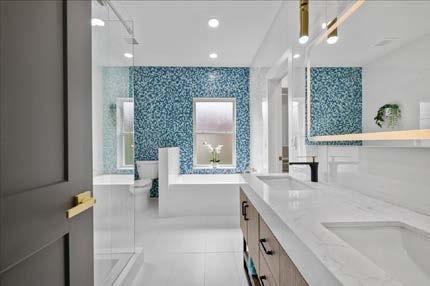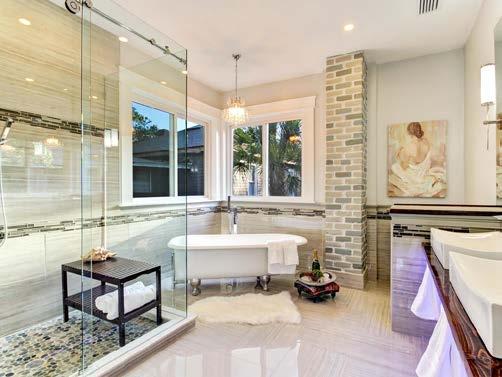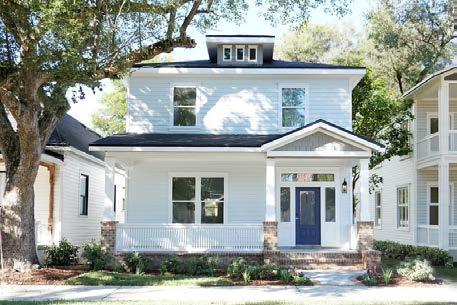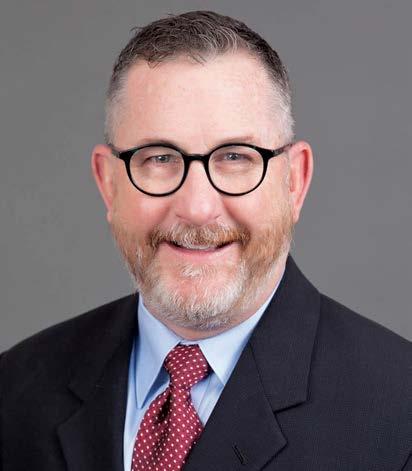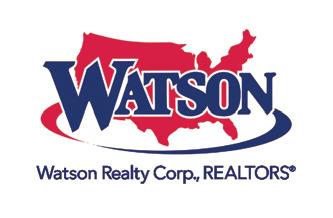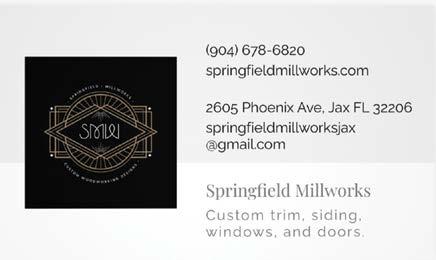—OFFICIAL
—OFFICIAL



Grand Bohemian Gallery
Located
904.829.6880




—OFFICIAL
—OFFICIAL



Located
904.829.6880



Through sponsored Instagram posts, you can leverage our social media presence and get in front of a highly desired audience. Email mail@jacksonvillemag.com for more details!
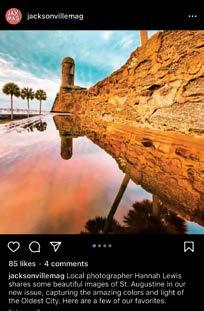


Each year, Jax Mag hosts a series of readers’ polls, including Best In Jax, Best In Bride, Best In Pets, and the new Best of Homes, Gardens & Real Estate poll. Go to our website and click on the Reader Polls tab to learn more.



Since 2016, 904TIX.com has been the region’s only locally based online ticketing platform specializing in fundraisers, concerts, theater performances and special events of all kinds taking place across Northeast Florida. If you are hosting an event, let Jacksonville Magazine assist you in promotions and ticket sales—all at no cost to the event hosts!
→ April 25
Sam Bush Band Institution Ale Works
With more than
35,000 subscribers, Jax Mag’s e-newsletters are your links to the latest happenings across the region.
Every week our newsletter subscribers are treated to exclusive content focused on local happenings, dining, home decor, and Southeast travel.
All Jacksonville Magazine publications are viewable online and on-the-go at Jacksonvillemag.com, including years of back issue digital archives.
JACKSONVILLEMAG.COM


→ May 8
St. Augustine Food + Wine Festival World Golf Village
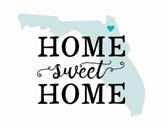

Best of all, we deliver it straight to your inbox.
jacksonvillemag.com /newsletters.

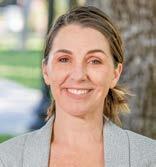
This year is a milestone. The 50th anniversary of the 1974 Home Tour is a demonstration of the momentousness of this signature event. It is more than an event. The Home Tour is the manifestation of our values as an organization and our principles of preservation and rehabilitation. This year, to celebrate our Golden Anniversary, we invite you to be a part of this neighborhood tradition, whether for the first time or the 50th. The Riverside Avondale Preservation Tour of Homes is more than a fun way to spend a day. It is more than a walk inside beautiful homes. It is a glimpse into the art, history, architecture and design through the lens of both living and non living artists. It is also a once-in-a-lifetime opportunity. These houses are not public museums—they are private homes. The Home Tour is a small window of time in which you are given the chance to experience the beauty of our nationally designated historic district from within private property.
One property featured this year has received a Preservation Award for rehabilitation. Another residence is perhaps the leading example of Prairie Style architecture in all of Florida. One is a true national landmark. And one home’s foundation was formally supported by rusted car jacks.
The time and dedication homeowners put into restoring, designing, and now, showcasing their homes for the general public is a wonder. Come celebrate their hard work with us. Make sure to say, “Thanks,” and don’t be afraid to ask questions. Most importantly, salvage something for yourself to remember in 50 years when you reflect on your experience from the 2024 Riverside Avondale Preservation Home Tour.
SHANNON BLANKINSHIP, EXECUTIVE DIRECTOR, RIVERSIDE AVONDALE PRESERVATION
 GARY D. GRAY, PRESIDENT
GARY D. GRAY, PRESIDENT
 DAVID GRAY ELECTRICAL, PLUMBING, HEATING & AIR
DAVID GRAY ELECTRICAL, PLUMBING, HEATING & AIR
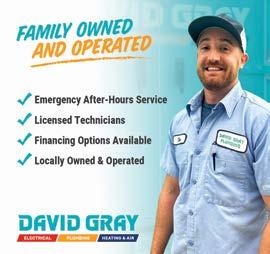
When it comes to restoration and care for historic homes, David Gray Home Services understands the unique considerations that must be made. As a family owned and operated company for more than 40 years, our team at David Gray takes pride in training our technicians, providing upfront pricing and getting the job done right the first time. David Gray Electrical, Plumbing, Heating & Air is Riverside Avondale’s go-to whole home maintenance company, recently celebrating our milestone 40th year. We are a proud supporter of the 50th anniversary Tour of Homes as it allows us to connect with so many of you who share common values. Here is to 50 more years of preservation excellence. www.davidgrayhomeservices.com


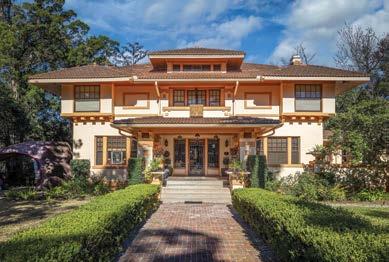
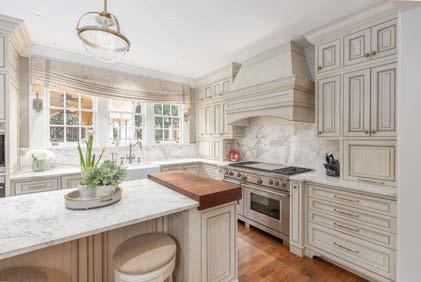
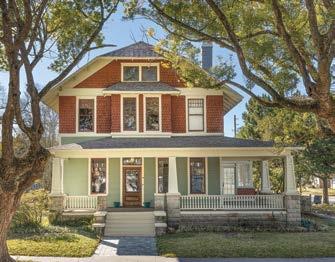





Purchasing Tickets for the 2024 Home Tour: The 50th Anniversary Home Tour features eleven homes of all architectural styles and sizes showcasing the unique blend of housing within the Riverside Avondale Historic District. Ticket purchasers can access all properties with a Home Tour Admission Ticket—purchased online at 904TIX.com or in person at many of the properties on the tour.

The Jacksonville Artists Guild will continue their decades-long partnership with Riverside Avondale Preservation in hosting The Art House, which is a vacant but lovely space on the tour. The popular Art House will feature local and regional artists representing a number of mediums including oil, acrylic, watercolor, sculpture and photography. Participating artists will be on hand to answer questions and discuss their work with Tour guests.
Enjoy the Home Tour on your own, with friends, or with any of these fun guided tours. Ride your bike, try out the ease of an electric bike, or experience the beauty of our neighborhood on a Go Tuk’n, which is a fancy solar/electric-powered golf cart helping to reduce car traffic in our community.
ART BIKES JAX – details at www.artbikesjax.com
GO TUK’N – reservations at www.gotukn.com
ZENCOG – bike details at www.riversideavondale.org











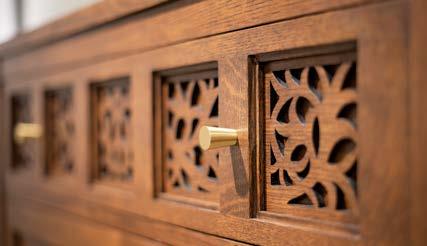

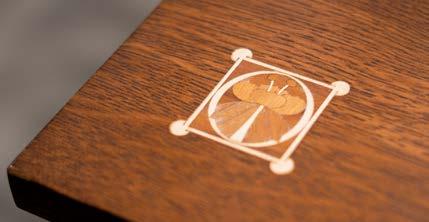

The Ixia Chapter of the Florida Native Plant Society is holding their 9th Annual Native Plant Sale on Saturday, April 13, from 10 AM to 2 PM, at Native Parks 1 & 2. The parks are located across from each other at 3306 Park Street. Northeast Florida natives including a variety of flowers, shrubs, trees, vines, and ground covers will be available for purchase from Ixia and several commercial native plant nurseries.
Volunteer Ixia members will be available to help with advice in selecting and caring for plants purchased. Funds raised by the Ixia Chapter go towards the maintenance of Native Parks 1 & 2, and other Ixia activities such as educational programs, field trips, and invasive plant removal days. More information about the organization and the future plans for both these lovely parks can be found at ixia.fnpschapters.org

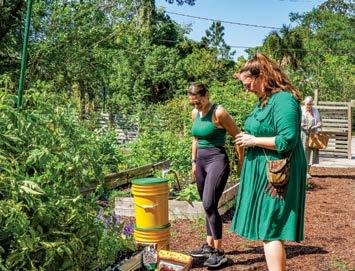
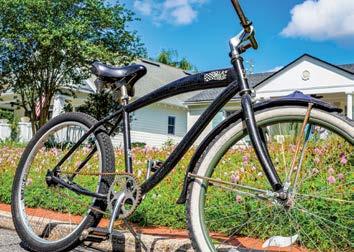
SAVE THE DATE! The Yarden Tour is making its new name debut on Saturday, May 11, from 10 AM to 4 PM. The 4th annual Garden Tour brings neighbors and businesses together to share the transformative nature of front yards, backyards, gardens and landscapes that are sure to give inspiration and encourage budding gardening ideas to bloom. Tour admission includes access to several backyards with varying garden styles and many include live music, refreshments, and activities. Exploring the yards and gardens of Riverside Avondale is a wonderful way to spend a Saturday—perhaps with Mom for Mother’s Day!
General Admission is self-guided. In addition, guided tours are available through Go Tuk’n, Art Bikes Jax, and the Bicycle Tour led by ZenCog. Purchase tickets at 904TIX.com.

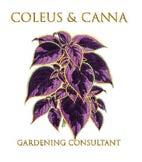


Join this year’s property hosts and supporters for an exclusive evening Home Tour preview party, Thursday, April 11, featuring musical performance by the The Raisin Cake Orchestra and delish eats from Biscottis. Signature cocktail drinks will speak to the “Golden Anniversary” theme. Also, a limited edition brew, Cincuenta, a Mexican lager specially crafted by Fishweir Brewing Company, will be served. This party celebrates the annual Home Tour by inviting all homeowners generous enough to be a part of the signature event—and everyone is invited to join in the celebration. The Twilight Party is an enchanting way to experience this year’s Home Tour even more directly. Ticket purchase includes access to the tour’s Featured Home (3407 Pine St.), as well as drinks, food and dessert all night.
Thank you Golden Sponsor, Pajcic & Pajcic. Special appreciation to Biscotti’s, Fishweir Brewing and All Spiced Up. Thank you to Michelle Walsh Designs for creating a one-of-a-kind celebration.

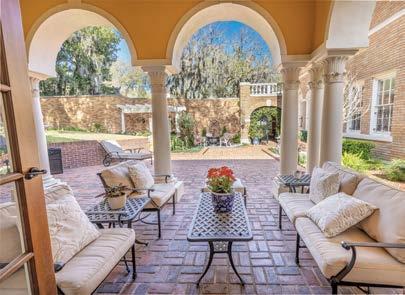

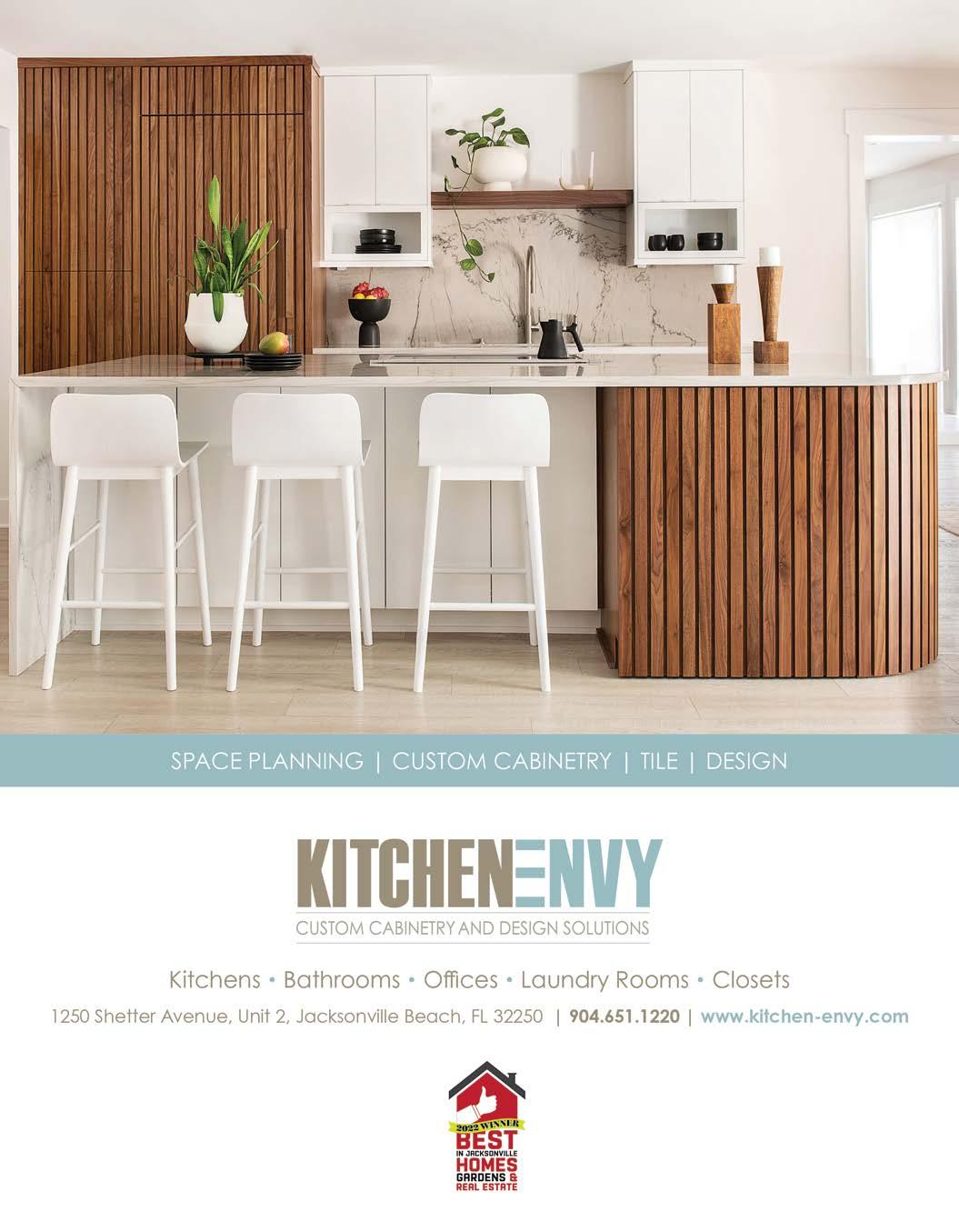
A neighborhood landmark residence looks as beautiful and stately as it did the day it was completed nearly 100 years ago.
The stately home at 3407 Pine Street was built for Augustus F. and Florence Churchwell. Completed in 1925, it was designed by the prominent architectural firm of Marsh & Saxelbye and was built by J.C. Hind. Mr. Churchwell was a respected wholesale/retail dry goods merchant, and his four-story Churchwell Building still survives as a notable downtown landmark on Bay Street.
This Mediterranean Revival style residence features an ornate cast stone entrance, with scroll-shaped brackets supporting an arched pediment. The buff brick exterior, red tile roof, balustraded balcony, and semi-circular cast stone tympanums above the front lower windows add to the intended image of this house as an Italian villa.
Today, the gracious property is the residence of Jan and John Hirabayashi, who have called the Riverside Avondale historic district home for ten years. Prior to moving to Pine Street in 2021, they lived nearby on Riverside Avenue in a home adjacent to Boone Park. While they both have lived in Jacksonville since 1996, the walkability and sense of community in the Riverside-Avondale-Ortega neighborhood were among the driving factors that brought the Hirabayashis to the area. “We cherish the ability to walk to local

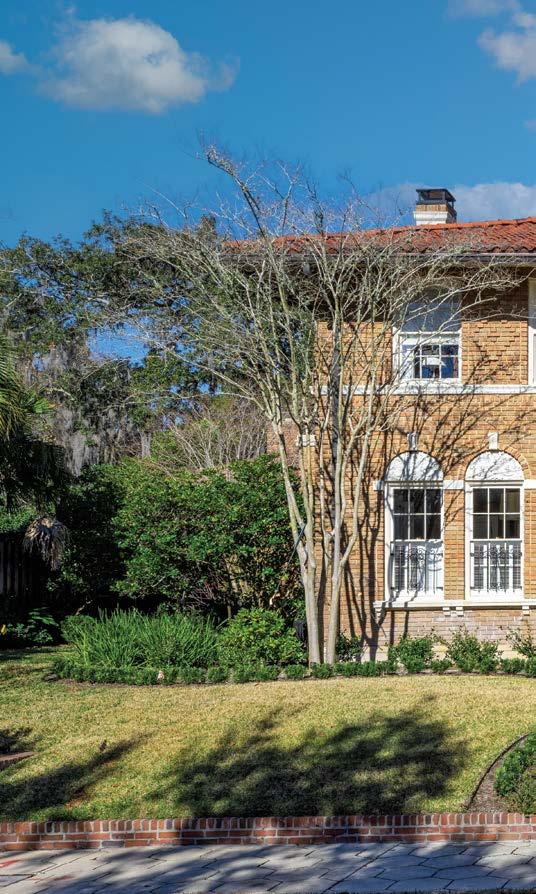
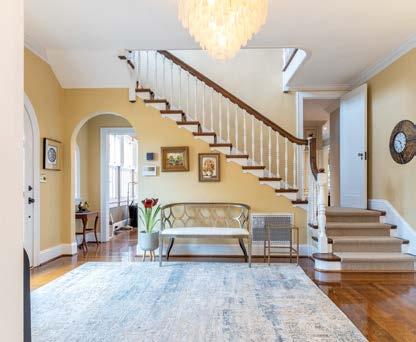








shops and restaurants,” explains Jan Hirabayashi, “Avondale is also close to Downtown, where we both work.”
As is often the case with owners of historic homes, the Hirabayashis consider themselves caretakers of 3407 Pine Street. Upon purchasing the home, they were appreciative that much of the interior had already been remodeled by the previous owners and they especially admired the work the previous owners had done in updating the kitchen and the bathrooms.
The recently completed interior work allowed the couple to focus on other property details that needed their attention, such as repairing and refurbishing the original windows to make them operational again. Jan describes it as, “fascinating to watch the double-hung windows that were painted shut, return to operational condition, complete with new glazing, paint and cords.
It is not fun to have your windows covered with plywood during refurbishment, but it is so worth it to see
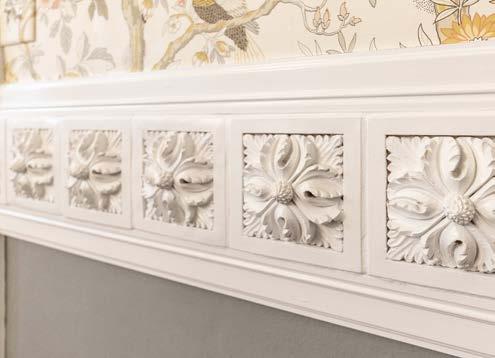
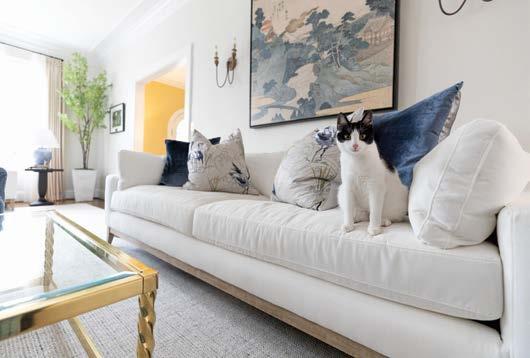
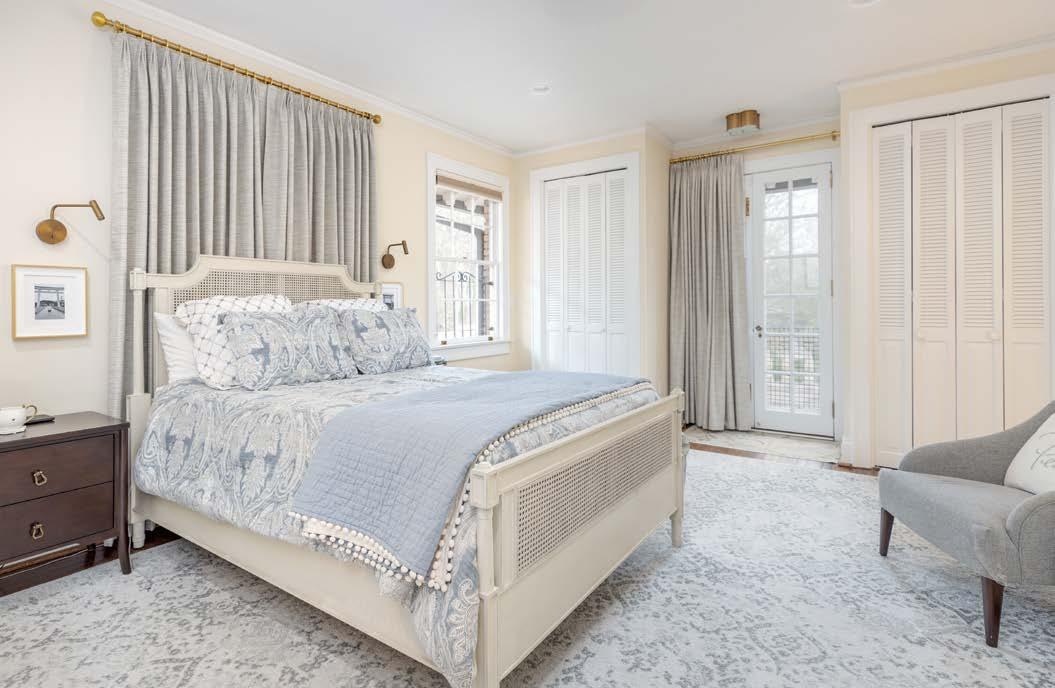
them reinstalled and working as intended!” Unique elements in the interior have been salvaged and the interior design allows them to standout as features of the property including the fireplace and trim. Much of the design is a nod to John’s Japanese heritage which has influenced the design and style of the home.
The yard and gardens were another area of their focus, as some of the plantings were very mature and in some instances were hiding special architectural details. A fresh landscape plan replaced the aging plants and introduced colorful gardens, including a Japanese garden in the courtyard. *


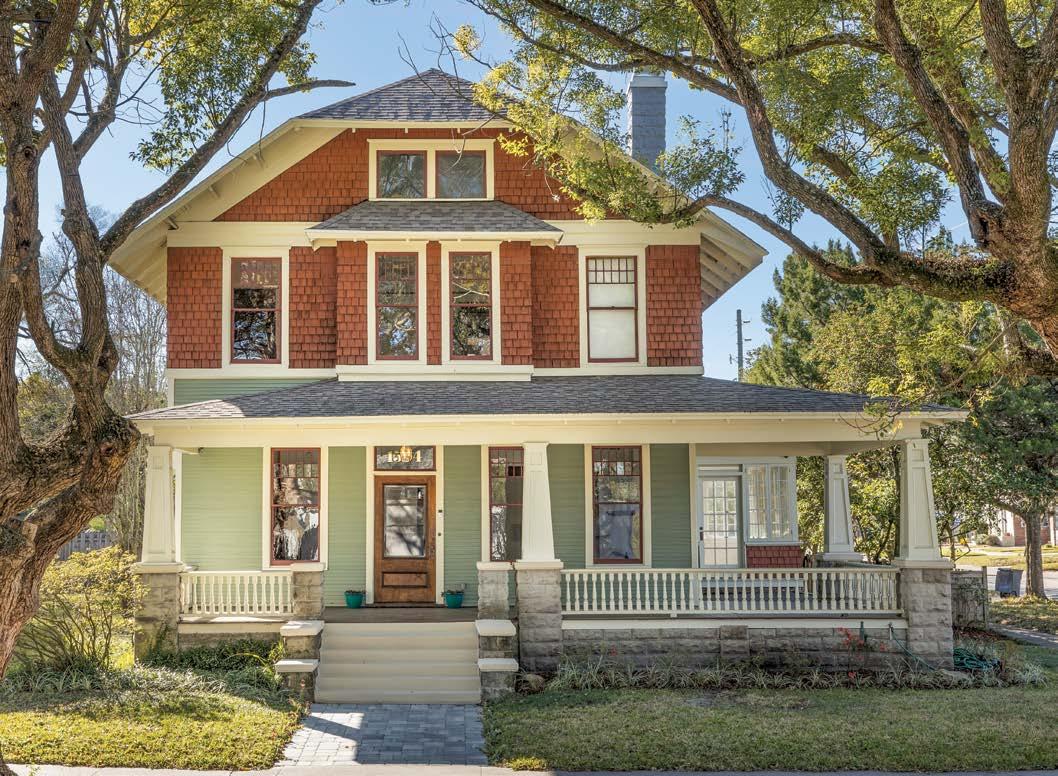
Nestled in the heart of Riverside, this Queen Anne Victorian masterpiece, dating back to 1918, exudes timeless elegance. Adorned with a spacious front porch and a captivating light-filled sunroom on the northern facade, this architectural gem boasts a rich legacy and an array of historic features. Step inside to discover original hardwood floors, an elegant staircase with intricate details complemented by 10-foot coffered ceilings that bestow an air of grandeur in every room. The home’s character is further enhanced by its original door hardware and remarkable fully functional historic windows and transoms.
Under the dedicated stewardship of owners Paul and Christy Wills, this residence has undergone a meticulous
two-year restoration, marrying modern comforts with its timeless charm. The seamless integration of contemporary conveniences harmonizes with the home’s myriad historic elements, creating a sanctuary where past and present converge in perfect harmony.
Embracing its role as the “Art House,” this home will serve as a vibrant showcase for Jacksonville’s artistic community during this year’s tour, in collaboration with the Jacksonville Artist Guild. Here, art comes to life, with local artists showcasing their talent, crafting masterpieces on-site, and engaging visitors in discussions about their creative process. Experience the fusion of history and creativity as you embark on a journey through this exquisite home—an ode to Jacksonville’s past, present, and future. *

Brent Fine and Matt Sheppard of 1266 Belvedere Avenue moved to Riverside/Avondale in 2016. They were drawn to the neighborhood by the area’s unique quality of life, one that they see as setting itself apart from other areas of Jacksonville with its walkability, sense of community, special history and great day and nightlife. “Eventually,” Fine says. “It just made sense to make it our home.”
1266 Belvedere Avenue was built in 1924, by Arthur Wilson, for George Mason in the typical architectural Bungalow Style that was popular at the time. The characteristic elements of which are the pillars, front facing gable and exposed rafters with eave brackets. When they first purchased the home, they described it as literally falling in on itself with the foundation of the house being propped up by 50-year old car jacks. The fact that these car jacks had rusted through caused the foundation to sink, and doorways to sag. While the foundation has been repaired, and the doorframes readjusted, the slant still remains on the front door. They describe this as “a fun quirk that tells a part of the home’s long life.”
The classic bungalow style porch, enclosed in the 1970s was restored back to its original open state. An addition
was added to create a dining room, laundry space and primary bedroom. The original bathroom was remodeled to make a walk-in closet. The kitchen and living room areas were reshaped to create a more open concept. Outside, in the backyard, a deck was added on level with the house to connect the ability to live outside just as easily as living inside.
Shortly after closing on the house, the couple went exploring through the garage, and came across the home’s original rotary phone. Still wired, the phone had the first phone number to the house on it. They cleaned up the phone and it is now displayed in the living room. One can ponder why the original phone was wired in the garage. A garage workshop? A backyard office?
Another curious fact about the house is that it had the first gas fireplace on the block. The fireplace was put to good use in 1989 when Jacksonville had a surprise snowfall. With chilly, very un-Florida-like temperatures outside, the then owner of the home invited the neighbors over to stay warm around his fireplace. The home continues to serve as a welcome haven for friends, family, and neighbors today. *


The Love-Maginnis House was built in 1926 for Dr.’s James Love and R.H. Maginnis, Jacksonville’s first pediatricians. It was designed by renowned Jacksonville architect Henry Klutho in the Mediterranean Revival style and built by Charles J. Davis of Jacksonville. It was built to serve as residences for the bachelor doctors upstairs with their medical practice downstairs. The 5-sided building is sited at an angle on the corner with the front façade being dominated by a Mediterranean arcade of Corinthian columns which support a second story balcony of similar massing. The exterior is stucco with a terracotta tile roof. The building is unusual in that it is not in Klutho’s typical Prairie-style. Capturing a Venetian flavor, this striking building is Klutho’s best Mediterranean-Revival design. The Jacksonville Historic Landmarks Commission ranked the building as one the “100 most historically and architecturally significant in the county.” Noteworthy ornamental features on the exterior are the lotus motifs on the porch and balcony columns, cast-stone medallions, triple arched windows, and decorative wrought iron grilles on the attic and basement vents and on several of the windows. Perhaps better than any other house in Riverside and Avondale, this house captures the exotic mood of the Mediterranean region.
Rumor has it that the entry stairs were originally designed to come off the angled sides of the front porch but the house was erroneously sited on the lot too close to the sidewalk so the stairs were relocated to the center—thus the column in the middle of the stairs. The interior downstairs features a large reception area opening to a spiraling walnut staircase in a pentagonal space as well as a large conference room. The doctors’ offices were on the opposite corners of the first floor and the second floor originally housed two private suites each with their own sitting areas with access to the second floor balcony and bedrooms along with a shared kitchen and dining room.
In 1982, Tom Nehl purchased the Love-Maginnis House to prevent deterioration and demolition and donated it to RAP. RAP added a new roof and resold the property to a national trade association for use as their office in 1987. The building is now owned by John Allmand of JAA Architecture Inc. who use the building and detached garage as their offices. *

Shingle-shake siding and a front-facing chimney characterize this Cotswold Cottage-style house built in 1922 by A.F. Perry, Jr. Today, the home is owned by Jennifer Wolfe, and her passion for literature and the arts can be felt in every room. Quotes from Jennifer’s favorite writers adorn door frames and molding. Artwork by Jacksonville women artists line the walls. The exterior chimney opens up to a welcoming fireplace and hearth that define the interior living space. A special room for creating music and writing overlooks the Certified Wildlife Habitat that Jennifer has planted and nurtured surrounding her home. During the April Home Tour, full blossoms can be viewed along with information about planting your own pollinator havens at home.
An exterior building on the property has undergone renovations converting a former garage into a SheShed and creative workshop space for Jennifer’s non-profit organization, Women Writing for (a) Change Jacksonville. This space plays host to writing circles, critique sessions, poetry workshops and other events that encourage people to craft more conscious lives through the art of writing and the practices of community. An annual anthology celebrates the women writers and artists who have been a part of the organization over the years. The theme of the current art exhibit in Jennifer’s home is Metamorphosis: The Art of (a) Change. Come see how this one home, through its radically inclusive vision and community stewardship work, is changing lives. *

This two-story masonry vernacular residence was built in 1923 by J. Kingsley for R.T. Triesbade. According to owner Michael Rowan, the home had been used as a residence and an office and had been neglected for years before being purchased in 2020 with the intent to restore and rehabilitate the structure. Rowan, owner of Celtic Construction Solutions Inc., has always wanted to own property in Riverside. When the chance came up, he undertook it as a labor of love.
The house was in poor condition. Peeling plaster, unsuitable roof, galvanized piping, cast iron drains, knob and tube wiring, original kitchen and baths; it all needed work. The property underwent a complete modernization. The goal was to retain as much of the original structure as possible while being mindful of the costs.
On the exterior a new roof was added, aluminum win-
dows were replaced with custom windows, and all original wooden windows were restored. All exterior siding, trim and wood components were replaced and repainted. A new deck was added with a balcony, rear exterior stairs, a new driveway, landscaping and fencing.
On the interior, all electrical, plumbing and HVAC systems were replaced. The kitchen and dining areas were extended and a laundry room, pantry and closet space were added. New interior drywall was installed and all new trim was installed to match the original. All the original wood floors were retained and refinished.
For the outstanding work completed, this property was awarded the Riverside Avondale Preservation Architectural Rehabilitation-Residential 2023 award. Congrats to Michael Rowan and everyone at Celtic Construction Services. *

While Dr. Wayne Wood grew up in south Florida, he summered at his grandparents’ home in Riverside and moved here in 1971 where he was a prominent optometrist.. Artist Lana Shuttleworth Wood was born and raised in Jacksonville and she and Wayne were married, here, at their home in 2018.
This home was built in 1913 for real estate developer Lucius T. Smith. It was one of the largest non-riverfront houses in Jacksonville at the time. It remains one of the preeminent Prairie Style houses in Florida. Recently discovered evidence shows that Earl Mark and Leeroy Sheftall, who were Klutho’s apprentices, were the architects for the home.
In 1945 the property was purchased by an osteopathic physician who turned it into “Doctors’ Hospital.” The home was badly butchered with an unsightly one-story concrete-block addition covering much of the front of the house reaching nearly to the public sidewalk. The porches, terrace, and porte cohere were enclosed, and the red-brick first story was stuccoed over. The magnificent mahogany interior was covered up with acoustical tile and sheetrock. It was ultimately abandoned in the
1970s, becoming a neighborhood eyesore that many people wanted torn down.
In the early 1970s, Wayne Wood was instrumental in organizing local support for historic preservation, advocating to save the stately properties that were falling into disrepair throughout the neighborhood. Wood later would help to found Riverside Avondale Preservation to continue that mission, now celebrating its 50-year anniversary.
In 1976 the property was purchased and professionally and lovingly converted back into a residential property. Wayne and Lana are the seventh owners since the house was converted back into a residence and each successive owner has contributed to the ongoing restoration of the house. Great houses usually have historical names, and so they named it “Strawberry Hill” commemorating the fact that this property was a large strawberry farm back in the 1880s.
We are fortunate to have their care and attention to Strawberry Hill as well as the neighborhood and history at-large. *



Owners John and Natalie Mills received a Preservation Award for Restoration & Rehabilitation in 2023 for their work as exceptional stewards of this wonderful home in the historic district. Described as a “Historical Treasure” in a real estate advertisement, this incredible home is both preserved and updated. A 1916, Florida Times-Union article noted that the Jacksonville designer-builder Ransom Buffalow was building a residence at Riverside and McDuff Avenues for C.B. Fitch, the co-owner of Fitch and Wilkinson produce. While Buffalow (1861–1922), did not call himself an architect, it is believed that he was responsible for both the construction of the home and its design. He used a style that clearly reflects the Prairie School influence; a style of architecture marked by horizontal lines, flat or roofs with broad overhanging eaves and discipline in the use of ornament. The dramatic horizontal lines were intended to call to mind the wide, flat, treeless expanses of America’s midwestern landscape. The Prairie Style was the first uniquely American architectural style. These characteristics can be easily seen at 2981 Riverside Avenue through the choice of a pressed yellow brick exterior, the stately vertical piers that stand at either side of the porch entrance and the strong horizontal roof lines. Prairie Style architecture was popular in Riverside in the early 20th Century, other examples of which can be found throughout the neighborhood.
The home has been well cared for over the decades and the structure remains not only in good condition but also has retained many of its original features such as the wrap around porch, a front door with a bevel-cut glass and brass framed entryway that opens to a sweeping main center staircase that leads to the second floor with an Inglenook at the top. Recent improvements include work on the chimney and firebox, the leveling of floors, the repair of the Ludowici tile roof, and the reworking, repair and restoration of the trim, moulding, window casements, and sashes. The owners wanted to preserve the original floor plan with minor modifications to allow for a new kitchen and improved primary bedroom suite. The addition of a breezeway on the rear of the structure added much needed support spaces including a laundry and full bath. The breezeway functions as a covered outdoor space and connects the main home to the original carriage house which was also thoughtfully restored as part of the work. Careful attention was paid to detailing the breezeway so that it blended with the original architecture. *

Shadowlawn was a block-long development of only twelve lots advanced after the popularity of nearby Avondale was realized. This brick colonial was built from 1922-1924 by Henry Taylor and Sons for H.E. James and his wife Anna.
Anna James was sisters with Aline Manier who lived with her husband John in the house directly behind this on Montgomery St. The same architect (unknown) was hired to design both homes. New owners purchased the home in 2002 after the death of Anna James and
they installed a new greenhouse and rear fence.
This house is being shown as the “Before” house because homeowners Jeff and Christina, owners of Centerbeam Construction Co., anticipate a complete renovation. They look forward to revealing the finished project in the future with a focus on retaining the historic character and charm through craftsmanship. They are pros when it comes to preservation and renovation of historic homes. This is an opportunity to see the original details found throughout the home. *

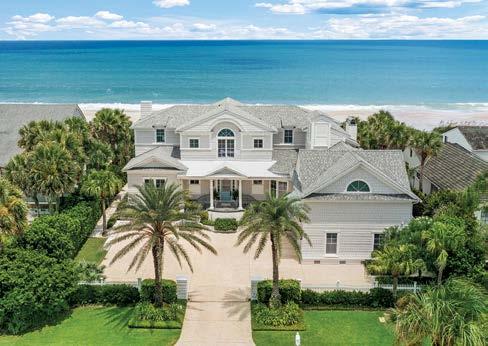
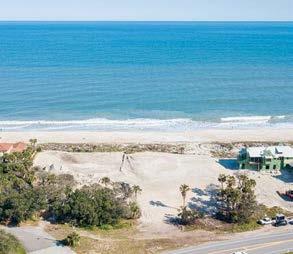
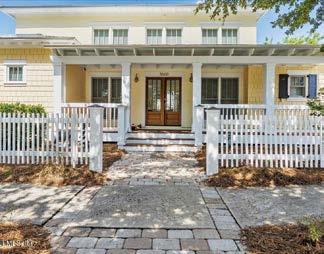
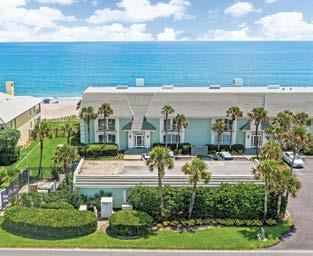
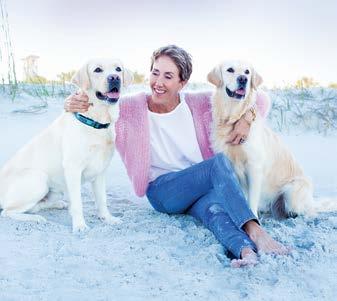

In September 1923, as work on the residence at 3116 St. Johns Avenue was nearing completion, the Sunday issue of the Jacksonville Times-Union featured a photograph of the home with the headline: “Parrott Home Nears Completion: Beautiful House Will be One of City Show Places, Another Palace for St. John’s Avenue.” Gushing in praise for the home, the journalist noted, “The adaptability of the Spanish style of architecture to the climate of Florida has again been proved in the beautiful home of Mrs. Joseph H. Parrott.” Parrott was a prominent member of Jacksonville society, and the widow of the president of the Florida East Coast Railway who had been a close friend of Henry Flagler.
Mrs. Parrott purchased the riverfront lot on St. Johns Avenue, in what was then undeveloped Jacksonville suburbs. She hired Marion Sims Wyeth, of New York and Palm Beach, as her architect. Wyeth became one of Florida’s most prominent and revered architects; his work includes dozens of Palm Beach mansions (including the plans for Mar-a-Lago) as well as the current Governor’s Mansion in Tallahassee. The Parrott house, because of its Mediterranean Revival appearance, has been erroneously attributed to a competitor, the architect Addison Mizner, who is credited with making the style popular in Florida among the very wealthy. The home is known as the Helen Parrott House, despite her having lived in it for only five years; the Unitarian church purchased it in the late 1950s, be-
coming Jacksonville’s first integrated house of worship.
The grand home, a Jacksonville architectural landmark, was the winner of the 2005 Jacksonville Historic Preservation Commission’s award for residential preservation; it is cited in numerous publications as an outstanding example of the Mediterranean Revival style. Homes of this type, popular in Florida in the 1920s, evoke an Old-World romantic feel through the use of Italian and Spanish motifs such as wrought-iron ornamentation, elaborate window grilles, cast stone decoration, weathered stucco exteriors and mission-style tile roofing; the interior is adorned with pecky cypress doors and molding as well as clay tile and oak flooring. Of special note are two wrought-iron “rejas” or window grilles on the first floor facade. Described as “robust but whimsical” they are decorated with intricate figures representing howling mythical creatures and winged angels. They are replicas of the most famous rejas in Spain, those of the Casa de Pilatos, in Seville, a palace built by the governor of Andalusia.
The owners purchased the Parrott home in 2002 and have restored many of its remaining original elements, including refurbishing all windows and installing new front doors, identical to the home’s originals. Period antiques from Mizner Industries and other Spanish/Italian furnishings are throughout the home working to complete the look and compliment the feel of the 1920s era. *


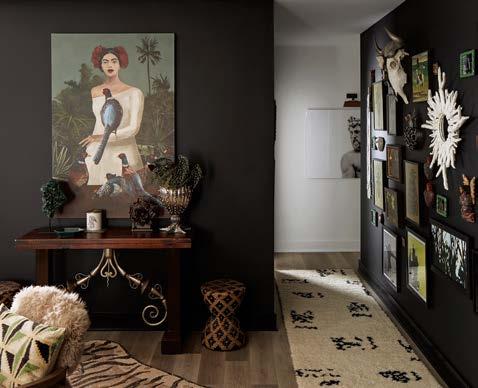

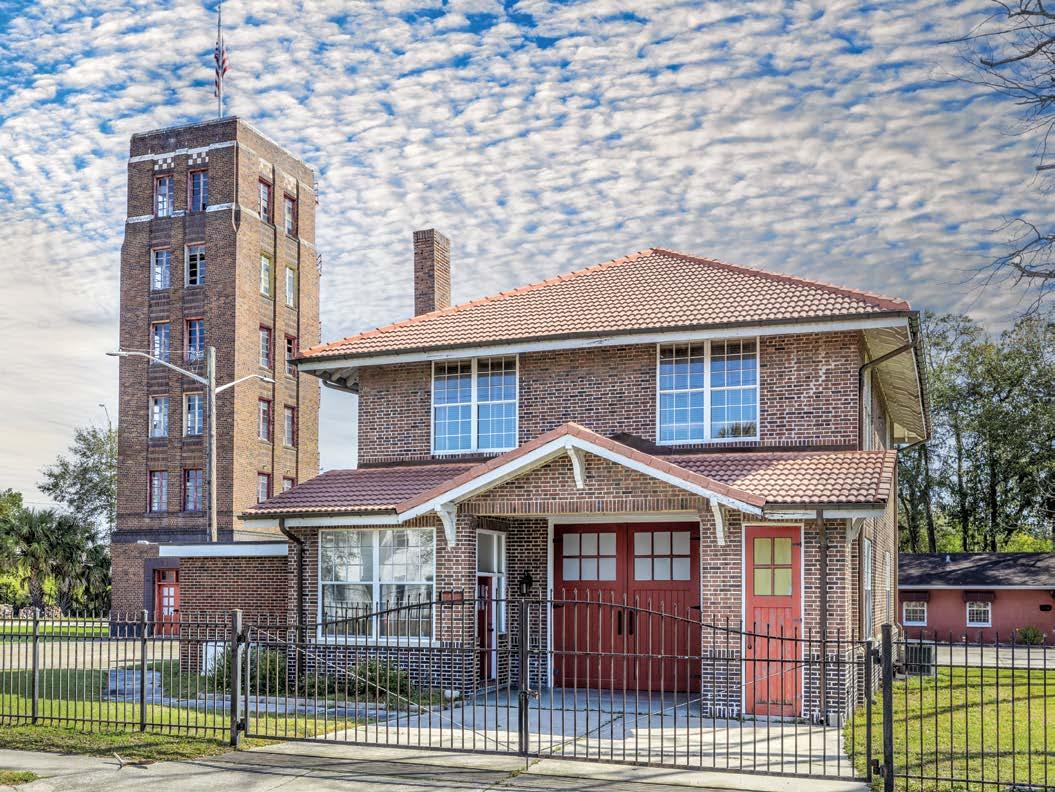
Fire Station No. 8 was built in 1922 by architects Holmes and Ehmann. Notable architectural features include a symmetrical facade, hip roof, knee braces, and a front-facing gable roof over a porch entrance. The distinctive 70-foot fire tower adjacent to the station was built in 1937 by architect Jefferson Powell as a WPA project to assist in fire training. The height of the building dominates the surrounding landscape which is improved by its unique brickwork featuring fluted corners, checkerboard panels, horizontal masonry bands, and fine detailing.
Fire Station No. 8 closed in 1982, and the station and tower served as the Jacksonville Fire and Rescue Department’s training academy until 1991. During those years, the tower
was used for rappelling and moving a hose up and down a ladder. Another part of the training involved mazes that were set up on one of the floors. Instructors would burn hay or pallets and rags to create smoke and simulate a real fire. Instructors would put a dummy in the room, and the trainees would undertake a search and rescue operation.
The property is owned by Local 122, Jacksonville Association of Fire Fighters who have generously opened up the properties to the Riverside Avondale Preservation Home Tour. The training academy building is now the site of the union’s executive offices. The tower is a local landmark and stands out for its important history for the community and Fire Fighters alike. *
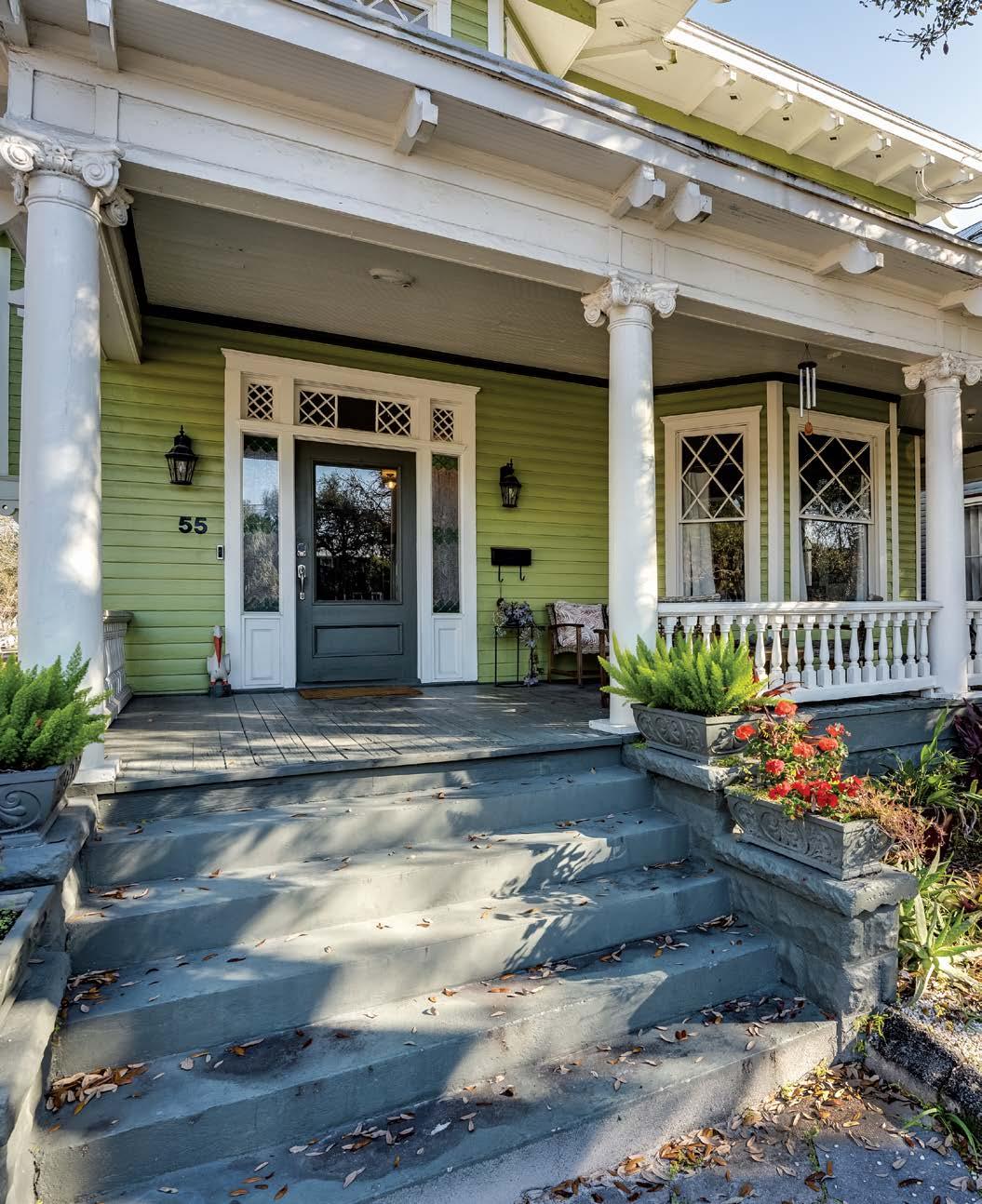

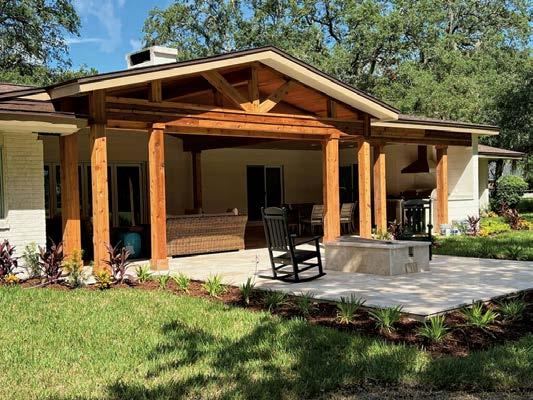
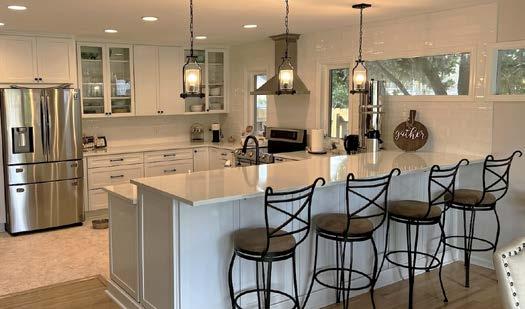

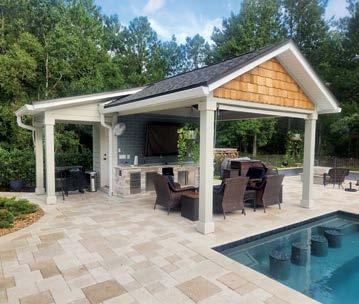



Your one-year subscription includes 8 issues of Jacksonville Magazine. If you have questions about your subscription, call us at (904) 389-3622; write to Jacksonville Magazine, Circulation Dept., 1650 Margaret St., Suite 302, PMB #379, Jacksonville, FL 32204; or reach us via email at mail@jacksonvillemag.com. Our subscribers are valued customers and vital to our success. To provide you with the best personal service, we handle all subscriptions and billing in-house. Please contact us if you experience any difficulties with your subscription, and we will work to resolve them as quickly as possible.
When calling, e-mailing, or mailing your change of address, please provide us with both the old and new address and, if possible, the order number found on the mailing label of your subscription. The post office only forwards publications for 60 days, so please send us your change of address as soon as you know it.
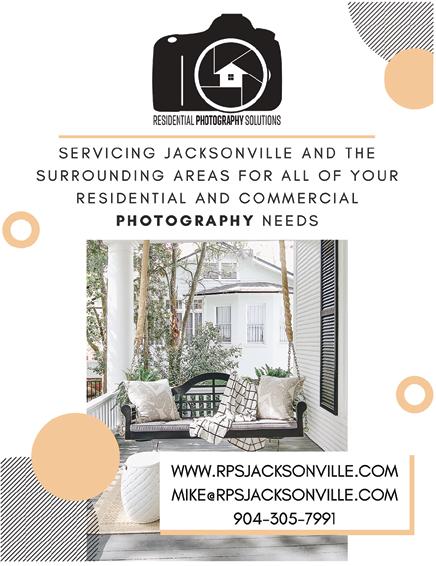
We welcome your letters and comments. Send letters to Jacksonville Magazine, 1650 Margaret St., Suite 302, PMB #379, Jacksonville, FL 32204, or reach us via email at mail@ jacksonvillemag.com.
We are always willing to consider freelance writers and article suggestions, both for our print publications and our website. Please send queries to Editor, Jacksonville Magazine, 1650 Margaret St., PMB #379, Jacksonville, FL 32204 or by e-mail at mail@jacksonvillemag.com.
Want something included in our calendar or guides, please e-mail at mail@jacksonvillemag.com. Information should be submitted no later than four weeks prior to the magazine cover date. Details may be edited or deleted for space.
publisher/editor-in-chief Joseph White creative director Amy Klinedinst sales director Jessica Lindsay accounting/office manager Wendy Castro advertising coordinator Jared Alexander proofreader Kathy Weedon history editor Tim Gilmore contributing graphic designer Jefferson Rall subscription requests/inquiries circulation@jacksonvillemag.com. JACKSONVILLE (ISSN 1070-5163), (USPS 749870), Volume 40 Issue 2. Published eight times per year with three supplements annually for $19.90 per year by White Publishing Co., 1650 Margaret St., Suite 302, PMB #379, Jacksonville, FL 32204. All editorial contents ©2024 by White Publishing Co. All rights reserved. Periodical postage paid at Jacksonville, FL. POSTMASTER: Send address changes to JACKSONVILLE, 1650 Margaret St., Suite 302, PMB #379, Jacksonville, FL 32204. Printed in the USA.



Springfield Preservation and Revitalization Council (SPAR) welcomes visitors from around the region to the 45th Historic Springfield Tour of Homes & Gardens. Take a stroll down historic streets, where you can enjoy the architecture and spirit of Jacksonville’s original “front porch” neighborhood.
The Springfield Historic District is home to unique historic houses, some dating back to the 1890s, as well as scenic parks, a bustling Main Street, and proximity to Downtown amenities. All of these features bring people to visit, but the sense of community is why many return. In Springfield, residents know their neighbors; not just those on their block, but all around the neighborhood. Front porches, gardens, and cafés serve as gathering places, and frequent social happenings include First Friday parties, signature events such as SPARdi Gras and the Fourth of July Throwback Baseball Game, community improvement projects, family programming, and Jacksonville’s favorite annual music festival, PorchFest. A playground for the wealthy and famous at the turn of the 20th century, the neighborhood is now a popular choice for those seeking an eclectic, diverse, creative place to live.
SPAR Council is proud to continue the long-standing tradition of presenting the Historic Springfield Tour of Homes & Gardens to the City of Jacksonville. In 2024, we are pleased to do so in partnership with our presenting sponsor of this signature event: M&M Homes. SPAR is excited to show visitors the diversity and personality of Historic Springfield and invites all of Jacksonville to experience what makes our neighborhood a fantastic place to live and play.
During SPAR’s Tour of Homes & Gardens on April 27 and 28, you’ll have seven properties to tour, including interior spaces decorated in a mix of modern and vintage styling, as well as beautiful backyard gardens and pools. Visitors will check in at SPAR’s headquarters at 1321 North Main Street to begin the tour. For an extended tour of the neighborhood, the guided bicycle ride hosted by local history expert Leigh Burdett features all stops on the tour, along with other notable places and people in Springfield’s history.
MMICHAEL HASKINS, EXECUTIVE DIRECTOR SPRINGFIELD PRESERVATION AND REVITALIZATION




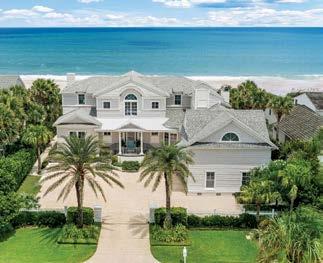





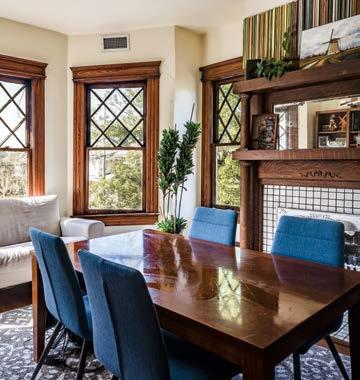
Beautiful architecture and a vibrant social scene bring people to visit the Springfield Historic District, but it’s the sense of community that keeps them coming back. For one weekend a year, visitors have an opportunity to enjoy the unique character and quirks of the neighborhood by exploring some of the beautiful homes and gardens that line its tree-shaded streets. The 45th Historic Springfield Tour of Homes and Gardens, presented by M&M Homes, takes place on April 27 and 28, hosted by Springfield Preservation and Revitalization Council (SPAR). Read on for the first look at the homes and gardens featured on this year’s tour, and for additional details about all the local hot spots in Springfield.
Photos by Residential Photography Solutions
PRESENTED BY:
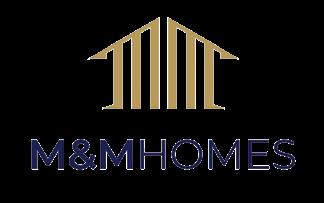


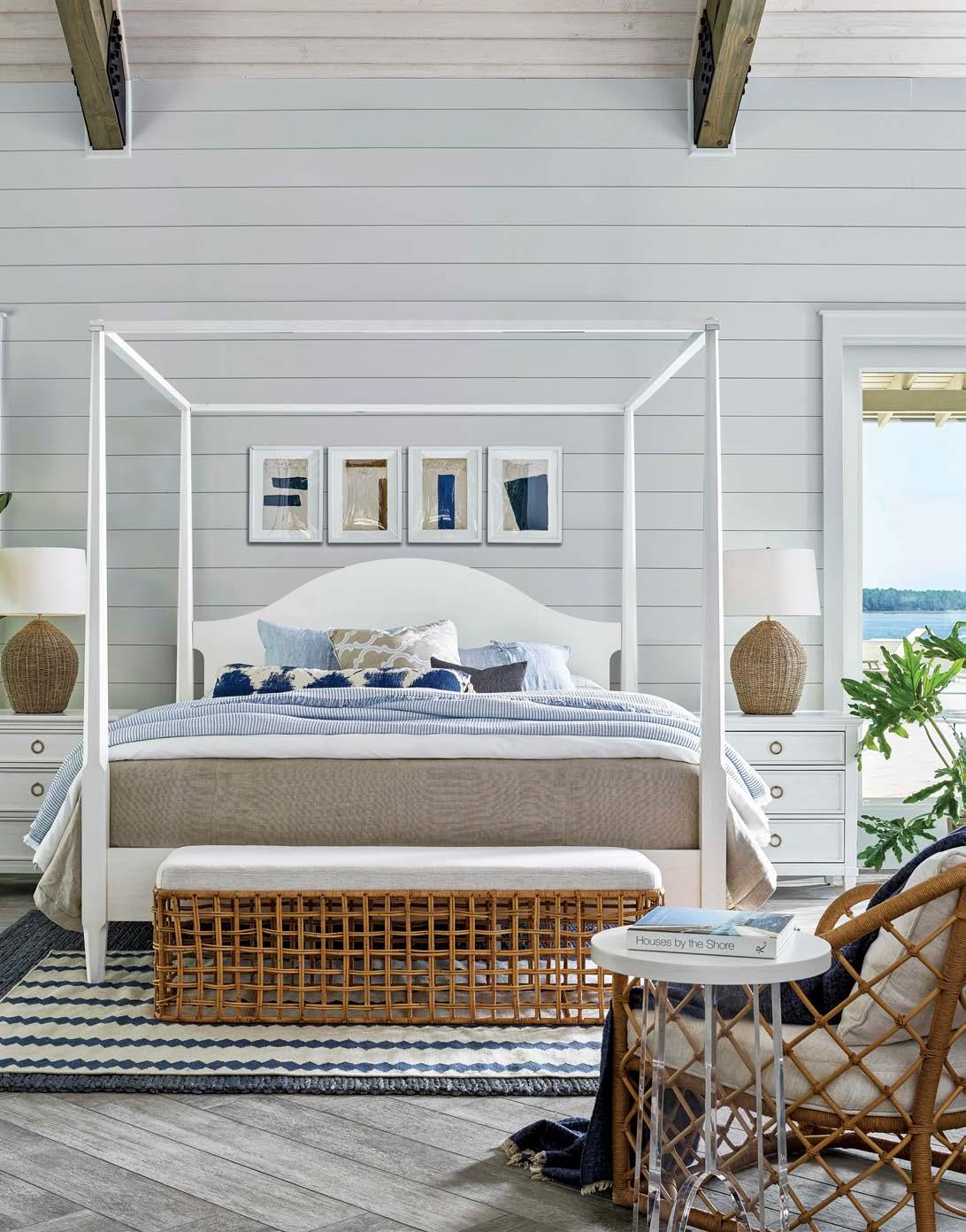
HOSTED BY
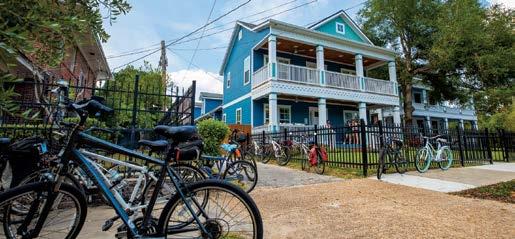
Want to see these historic homes while enjoying a breezy bike ride?
The 2024 Bike Tour ride is led by local history expert Leigh Burdett. Leigh provides guided bicycle tours of Jacksonville’s most historic neighborhoods and is intimately familiar with the sights and history of Springfield. You’ll stop at each home along the tour route, as well as visit some additional sites of note.
There is no extra charge to participate in the bike tour, but it is BYOB— bring your own bike. A regular Home Tour ticket is all that is required. To reserve a spot on the tour please call (904) 945-1571. The bike tour departs from 1321 N. Main St. on Saturday, April 27 at 1 PM. It takes approximately three hours to visit all the homes and highlights along the way.
SPONSORS: SPONSORS: SPONSORS:



Tickets can be purchased online at SpringfieldTour.com and picked up at Will Call on tour days. They can also be purchased on Saturday and Sunday, April 27 and 28, for $20 at the Tour’s starting location, 1321 North Main St. Purchase your tickets online by April 25, and you’ll receive a $5 discount per ticket. SPAR members with a valid membership receive an additional $3 discount off each early bird ticket purchased, but they must be purchased in person at the SPAR office prior to April 25.
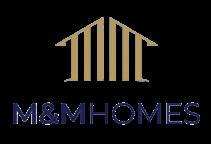











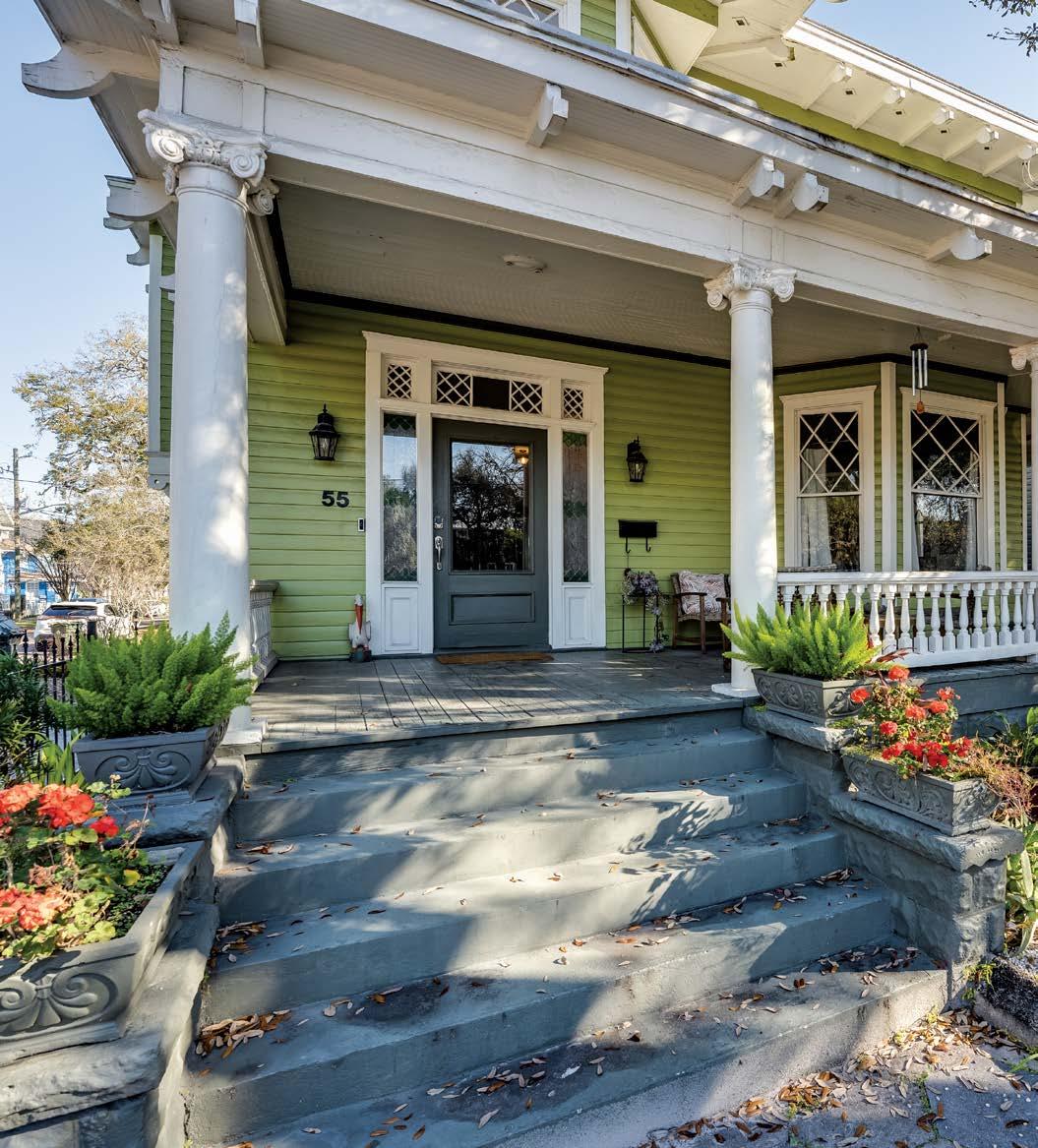

One local family learns and embraces that one is never really done restoring and improving a 110-yearold home. The TLC usually lasts several lifetimes.
After a dreadfully cold winter in 2015, one family decided to send their resumes south to see where they would land. Turns out, they landed in Jacksonville. And the family fell in love with Springfield at first sight. “It’s an amazing community, close to the hospital, and it just felt like home,” says Michelle Hoefnagel. “Who can beat a four-minute commute? Being able to pop home for lunch, help a neighbor, and be here is amazing.”
Michelle, who works in the Brain Wellness Program at UF Health, lives here with her husband Airon Perkins, an air traffic controller, and their son, Aidan, a firefighter with JFRD. The three share with space with a 200-gallon fish tank, a crested gecko named Orville, and the dog Roxy, who they say is the ruler of the roost. The house was built in 1913 (with four coal-burning fireplaces) and the trio have called it home since 2016.
In addition to being a single-family home, the dwelling served as a rooming house for a time. Legend has it that one notorious resident, Henry “Skimp” Tillman, was found guilty of murder and died in the electric chair. It wasn’t long after that the house fell to disarray and was left without electrical, plumbing, or heating services.
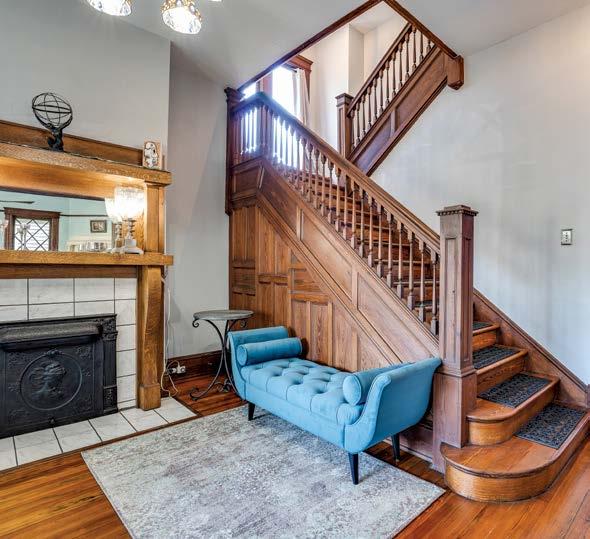
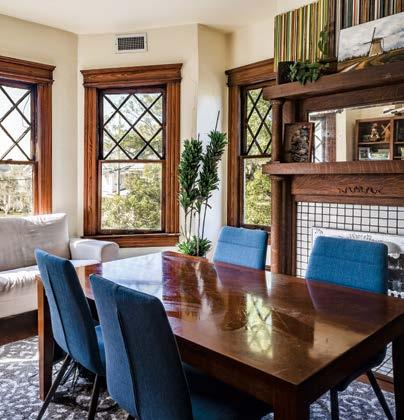
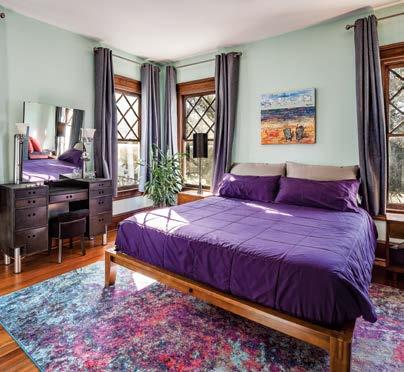
Harry and Rita Reagan purchased the home in 1993 from the Neighborhood Housing Services, an organization sponsored by SPAR to help potential buyers combat redlining by banks. The Reagans hired architect John Davies to design and implement the restoration. Among the architectural details that were saved were two of the original mantels (in the dining room and library) that mimic the iconic column found throughout the neighborhood. The original heart pine wood floors, eight-foot pocket doors, and staircases were saved, as well.
When Michelle and Airon purchased the home, insurers required that the plumbing be replaced, an update that left the house riddled with holes in the

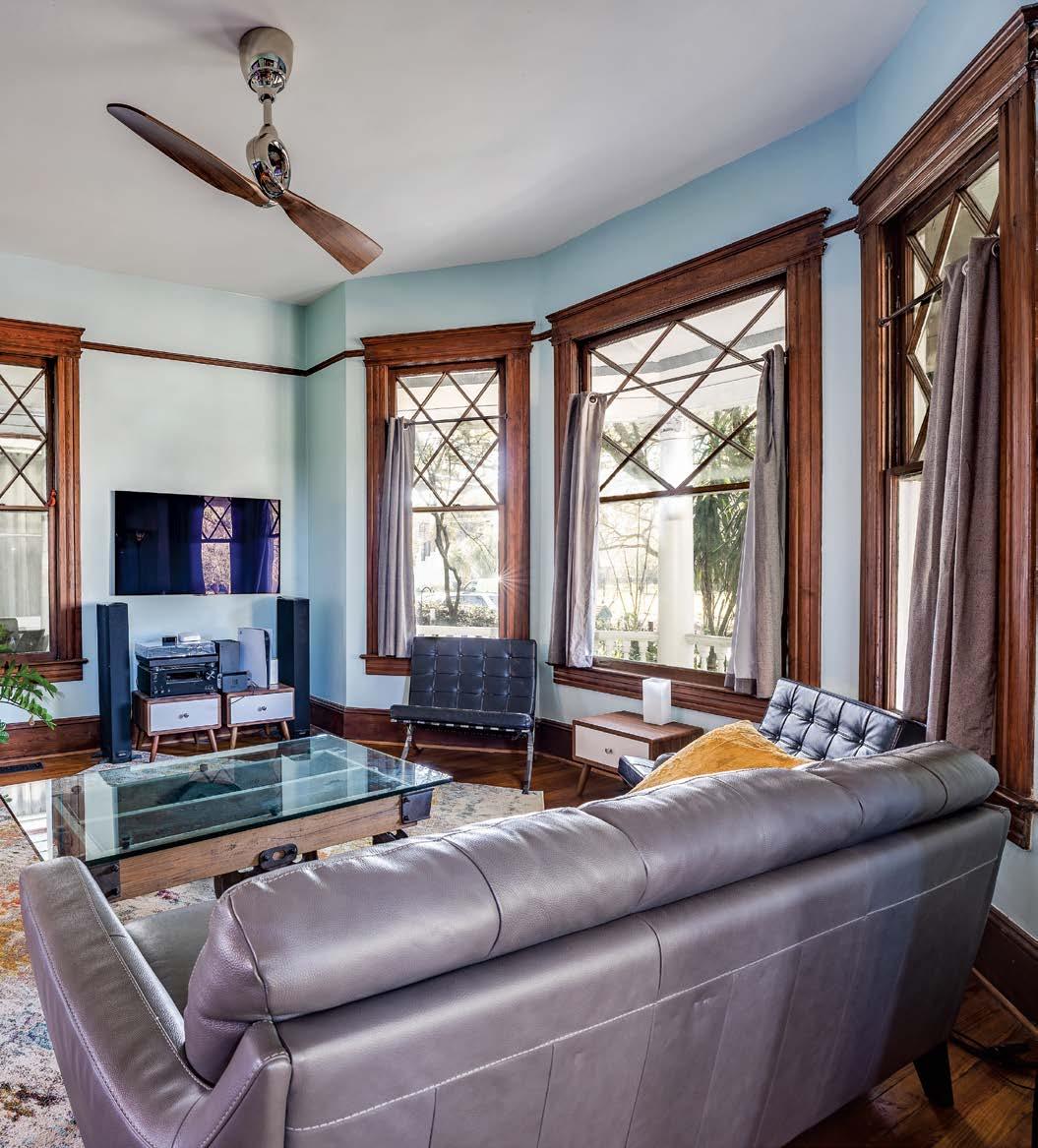
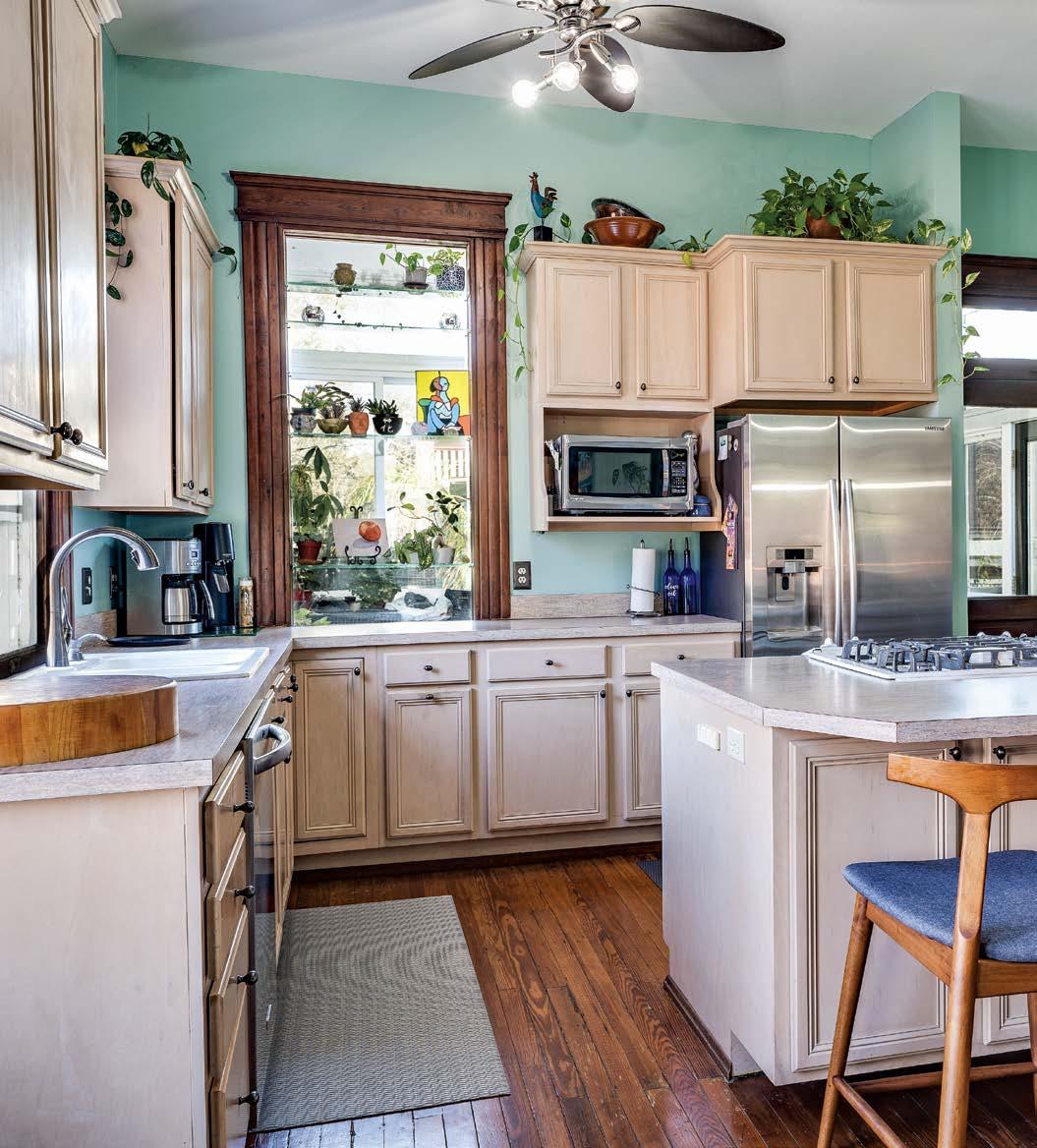


plaster and sheetrock. “We endured those holes until recently when we were able to get around to fixing the plaster and painting,” says Michelle. And that’s not all. The foundation was also failing. Fixing that left cracks in nearly every wall. A good deal of money and work later, the house is now ready to stand for another 100 years.
“Other than that, there have been a lot of little projects,” says Michelle. “A new toilet or two, and some paint. A pocket door may still be off the runner, but they are beautiful, original and unpainted. When we purchased the home, it was a pale pink that people said, ‘you bought the doll house.’ Now it is a pleasant green. She needs a little more love on the exterior wood, but she is beautiful.
“We enjoy taking walks and speaking with neighbors on their porches,” continues Michelle. “We love being able to walk, bike, and scoot to and fro. There are amazing restaurants, breweries, and other establishments. We enjoy neighborhood gatherings and events, from the live music to beautification efforts.” *

The Franks are a family of four: William, Samantha, Skyla and little Morkie Poo Hazel. Though they have lived in the Hubbard Street home less than a year, they readily call it their forever home. “We had been looking for our ideal home since 2018,” recalls Samantha. “Living in a rich and vibrant community such as Springfield is a dream.We moved from the St. Johns Town Center to Springfield in May 2023. I remember the day like it was yesterday. I literally walked in the model home of M&M Homes and I fell in love. My husband and I are minimalist and every detail of the home screams opulent and modern. It is a true modern transitional home with clean lines.
Samantha is an attorney and the Director of Practice Operations for SCA Health and William is a professional chef, a line of work Samantha especially appreciates when he is at home in the kitchen. Among the things they most enjoy about their new neighborhood is the mix of historic homes and new construction. “We get the best of both worlds living in Springfield. There is no other place in Jacksonville quite like it. We love the friendly com-
munity, the old-world charm of porch lights and decoratively lit homes at night. Plus, there’s eating at 1748 Bakehouse, taking our daughter to the newly renovated Liberty Park, and enjoying the festive events and neighborhood parties. And don’t forget the tree-lined streets, and being able to walk to restaurants, parks, and shops,” says Samantha.
She describes their style preference as “modern transitional,” referring to the home’s interior design as minimalistic with a spa-like vibe. The white-washed oak floors remind her of a casual California home mixed with the sophisticated and modern style of New York.
“Our neighborhood and our home are beautiful,” she continues. “I want people to see how lovely and unique Springfield is. I think our home is valuable to the neighborhood because it is a reflection of the integration of old and new. Springfield is the oldest neighborhood in Jacksonville and yet it is still stunning and continues to grow and develop before our eyes. It makes me feel like I am, in some way, a part of its history, too.” *
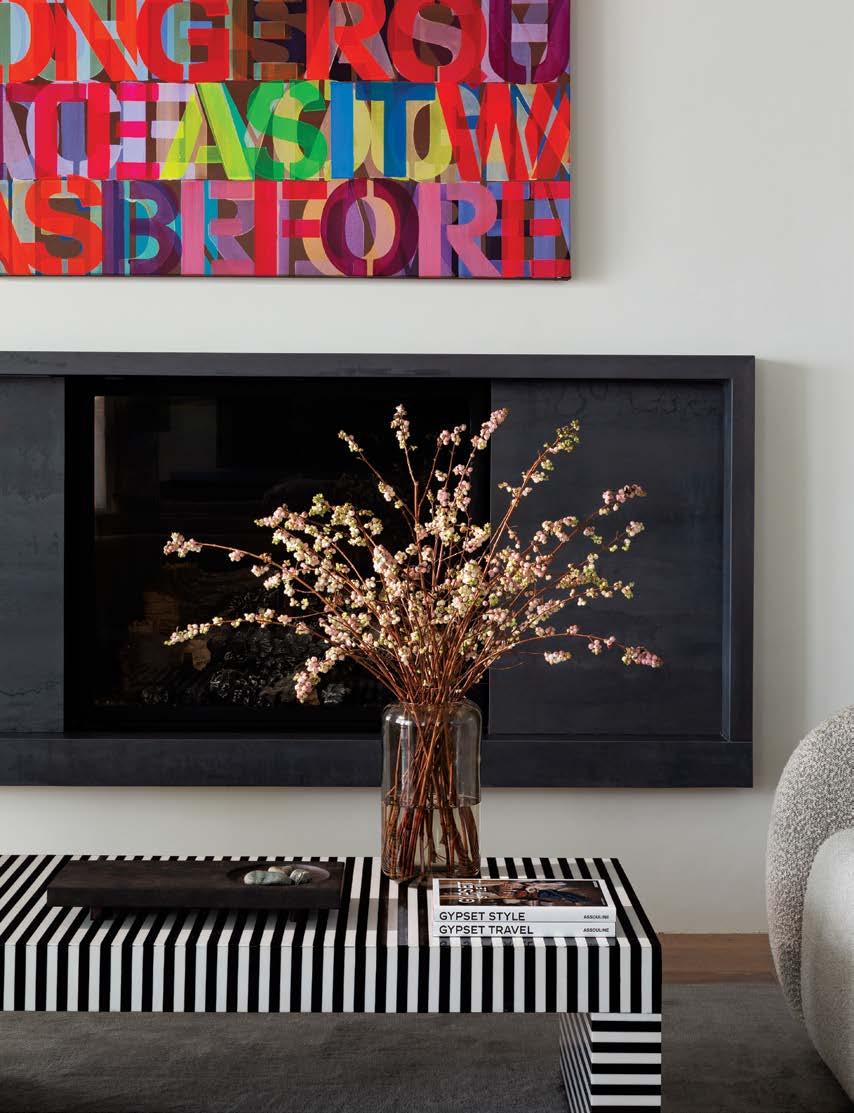

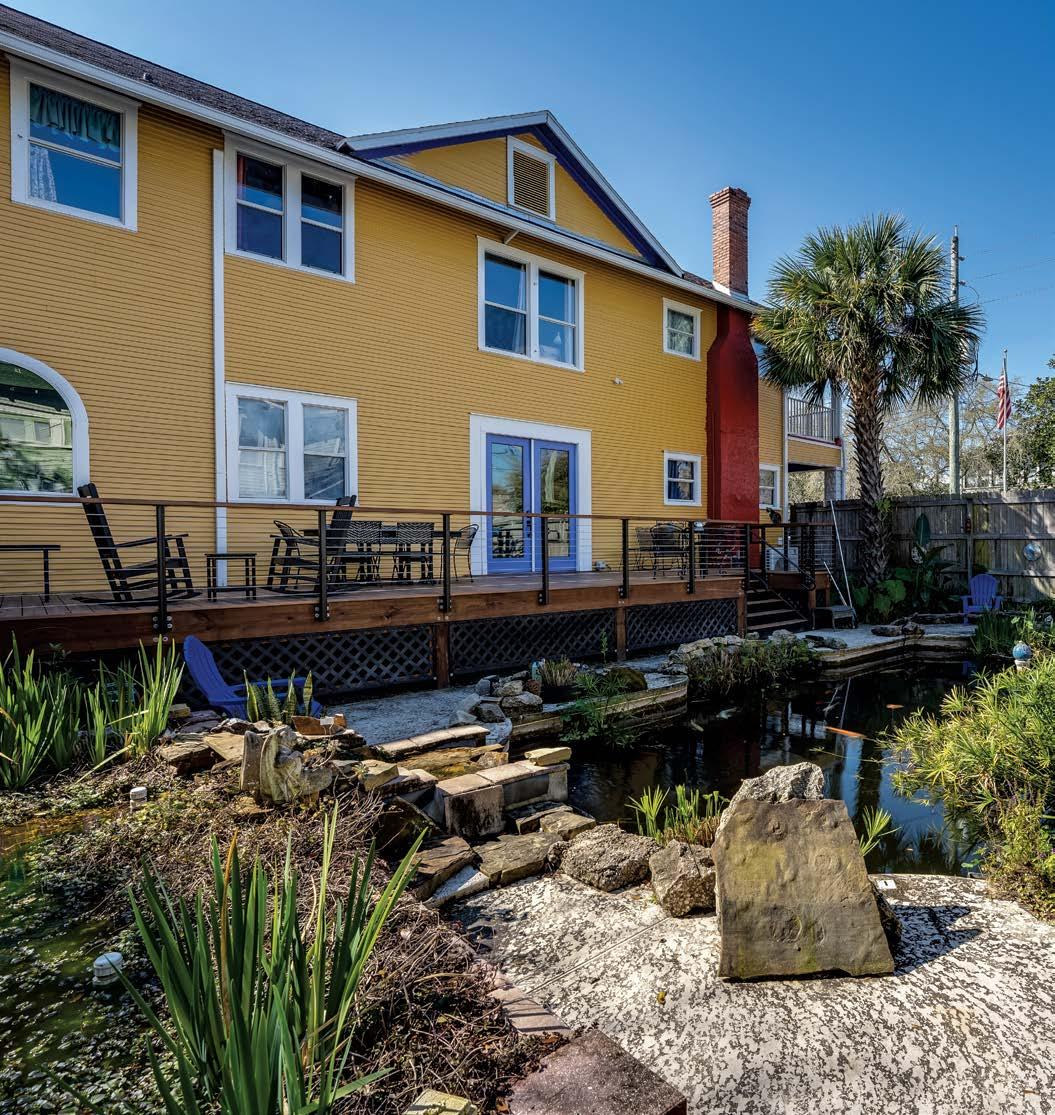

“My late-husband and I have a large, blended family with eight children and their spouses, and ten grandchildren,” says Kate Rouh, an artist, retired art teacher and proud Springfield homeowner. “While we were working on the Springfield Dog Park Mosaics, and after Kenny’s cancer diagnosis, I commented that I thought I’d like to get a dog. He said, ‘Not while I’m around, but after I’m gone you can get a dog and name it Kenny so you can talk to me.’ So my family now includes a female mini Dachshund named Kenni.”
When Kenny and Kate were looking for a property that could serve as both a home and mosaic studio, friends of theirs had been happily living in Springfield for many years. The couple had participated in some of the neighborhood social activities with them, and that helped convince them this might be the place to call home. “We were with a realtor looking at another house for the second time when we noticed a sign about the sale of this particular property,” Kate recalls. “It was an online bank auction with a deadline of 10 o’clock that night. My husband and the realtor got it done!
“That was in 2017, and this was our first home in Springfield,” she continues. “We used to rent a studio in Murray Hill while we lived in a condo in Riverside/Avondale. We thought it would be much more fun to live and work in the same property.”
The house was originally built as a duplex but has been a single-family residence for many years. Long vacant and neglected when the couple found it, there were vines growing over much of the exterior. The pool was in such a sad state that the new owners decided to turn it into a natural pond with aquatic plants and fish. A multi-level deck that surrounded the pool was removed piece-by-piece and now only a hint remains that it was ever anything more than a natural koi pond.
At first, most of the downstairs was used as studio space, with the upstairs being living space. Since then, the studio space has been reduced to one large room at the front of the house. A great deal of wood siding and decking has been replaced through the years. The mosaic tile on the front stoop is an original work by the couple.
The exterior paint palette is drawn from the tiles and the plumbago flowers that bloom in front of the front porch. Most of the interior improvements revolve around painting or mosaic.
“Our home decor is heavily influenced by our travels on this continent. We have driven tens of thousands of miles across our country and into Canada,” says Kate. “The dining room showcases driftwood, fossils, rocks and bones. The living room contains many artifacts that have meaning to us, even if they lack monetary value. These objects transport my heart and memory from the East coast to the West, and from sea level to the mountain tops.” *
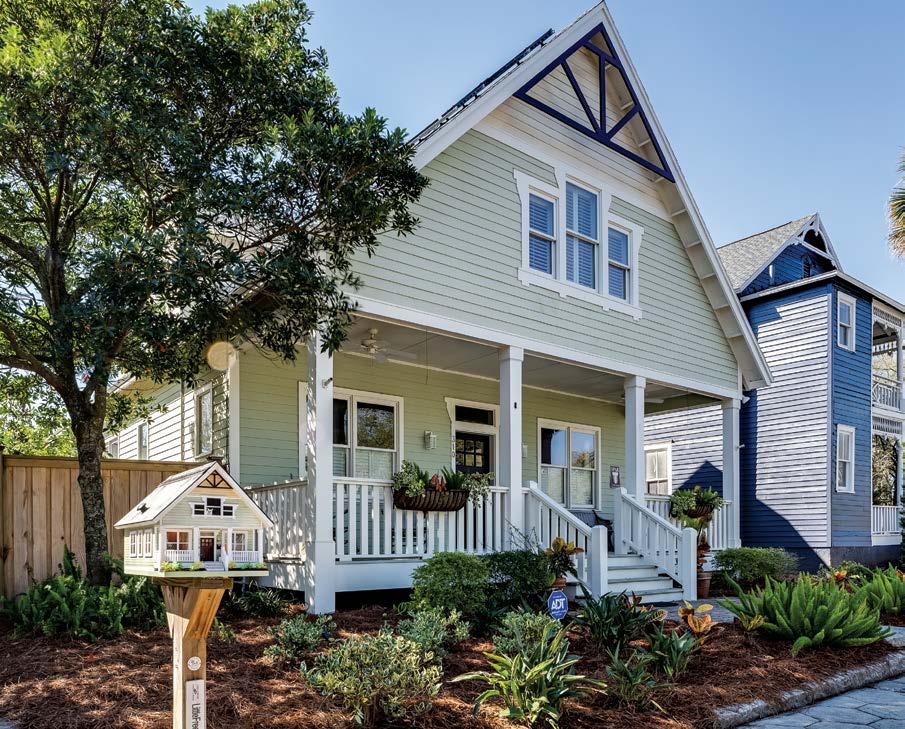
The Byres family moved to Springfield from San Marco 13 years ago. Homeowners David and Laura, a retired college professor and retired landscape designer, have watched their children to grow to adulthood in Springfield. “David and I have two children who were young when we moved here but are now grown,” says Laura. One of their children still lives in Springfield today.
“We moved here to be a part of revitalizing an important area for Jacksonville,” Laura continues. “Our home is the last SRG home built in Springfield. We have had builders walk in and think it was original to the neighborhood, rather than new.” The interior is adorned with many treasured paintings, including those by local artists Jim Draper and Ellen Diamond. There are also many painting brought back from trips to Cuba, as well as other mementos from the family’s many travels.
“When we first moved in, we were the only inhabited house on the block,” Laura recalls. “We moved to Springfield for the adventure and to be a part of revitalizing the neighborhood.” Buying at a time when the housing market was lagging, the family purchased the home with the lot next door added for no additional cost. Today, that lot is occupied by a guest house and pool.
Among the updates completed through the years are a new roof and a refurbished bathroom. Also, solar panels were installed up top. Other than that, little has needed to be done except for the occasional pressure washing of the exterior. “I love the old houses of the neighborhood,” says Laura. “We enjoy the walkability of Springfield and being able to support local businesses. SPAR has been here since the very beginning and they have history, they have relationships and deep knowledge about the neighborhood.” *

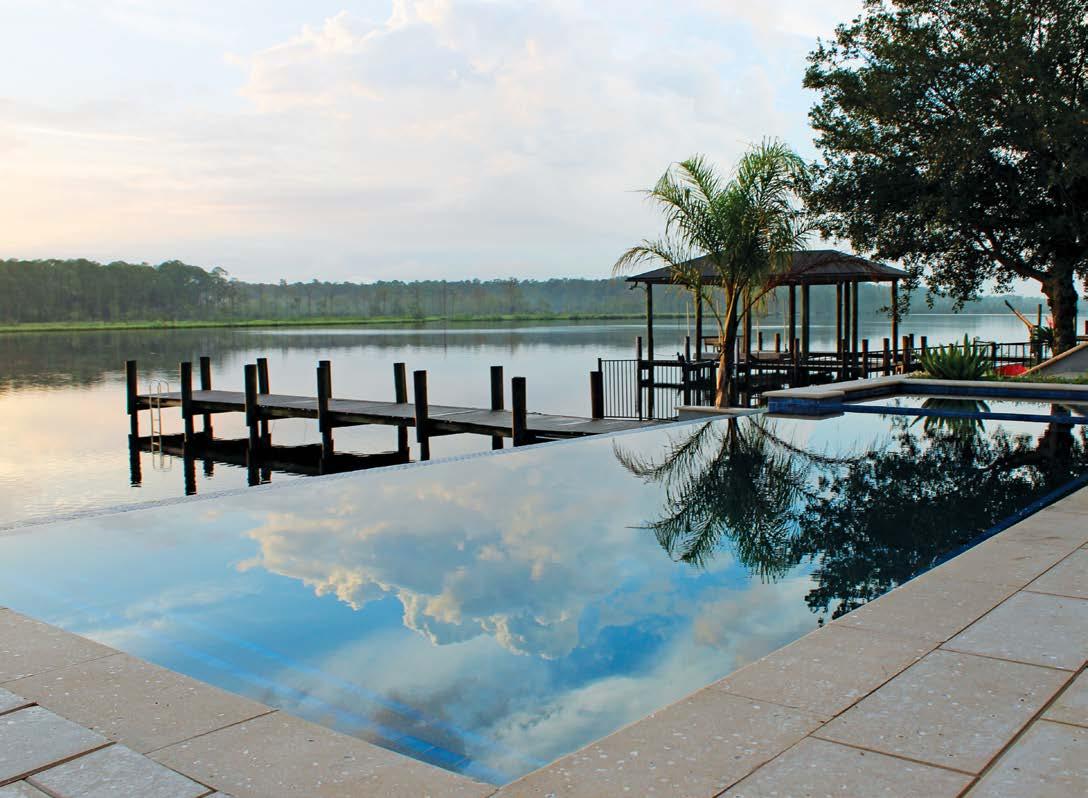

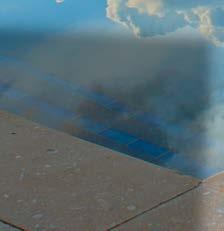















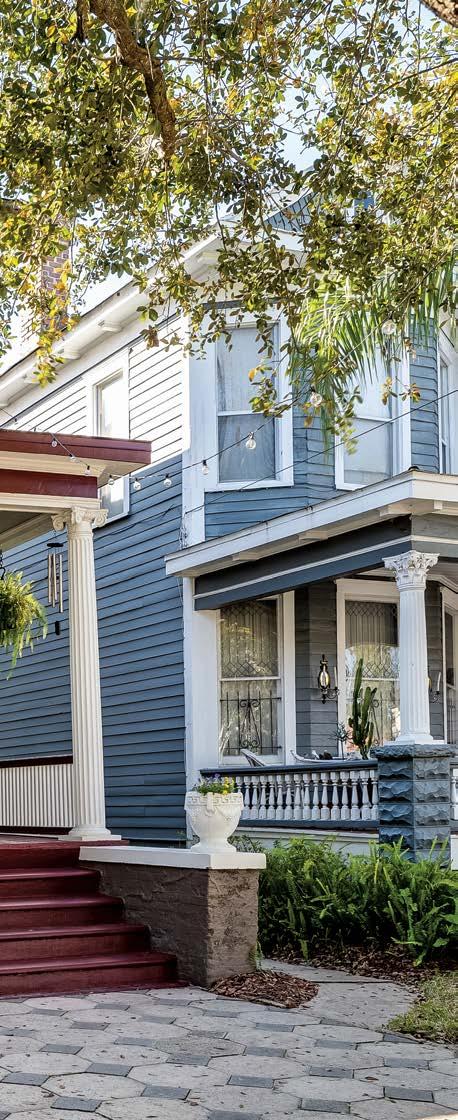
“Although I had always lived in Jacksonville, I knew very little about Springfield,” recalls John Larsen, a retired teacher and director of Traditional Worship at Riverside Park United Methodist Church. “A realtor took me through the house. At that time, it had been a boarding house and closed up for a year. The weather was freezing that day and the interior also appeared “cold” to me. The realtor then took me a couple of doors down, unannounced, to let me see a renovated beauty. I was completely embarrassed but also amazed at the wonderful, warm feeling of the house. That day I thought, ‘if I could ever make my home look like this…’”
And he did. This is John’s first and only house in the neighborhood, one the second-generation Jacksonville native has called home for 30 years. The amazing restoration of the dwelling, as well as the overall feeling of the neighborhood, its restaurants, small businesses and neighbors all contribute to making it an ideal place for him.
Constructed in 1908, the frame vernacular house was originally the residence of architect Wilbur B. Tally. Though at one time it had been converted into a boarding house, the home retains its original floor plan—with the exception of two porches being converted to bathrooms. Features include the original mantel, claw-foot tub, medicine cabinet, pine and oak flooring, some bedroom furniture and several period light fixtures.
“When I first purchased the house, a lady from Riverside asked me if my address happened to be “1736.” Later, I learned that my home was originally numbered 1736 but later renumbered,” John recalls. “The same lady was able to come and visit her Aunt’s former home. She told me that her last visit had been in 1929, when she rode the streetcar from Riverside to Springfield.”
As many as six layers of wallpaper on the ceilings and nine layers on the walls were removed to reveal the original plaster. Also, numerous layers of paint have been removed from the living room transom, banister, stairs, and several doors, all to highlight the original woodwork. The kitchen was returned to its original location in the back of the house and the butler’s pantry has been converted into an indoor laundry.
The home decor is highlighted with a mix of period pieces and reproductions. The light fixtures in the upstairs hall are original. The wonderful dining room chandelier was acquired from another Springfield house. The sleigh bed and matching dressers in the rear bedroom came with the home. Two panoramic photos in the den depict downtown Jacksonville in 1908, the same year the house was built. Another long photo found in the house is from a 1919 conference of the Modern Woodmen of America. *

Asemi-retired artist, Renee Spahr shares her cute cottage with a pair of chihuahuas, Sharky and Baby, and two retired show cats. In addition, she spent 30-plus years working as a professional psychic, occasionally called on to work for Texas law enforcement and the FBI on missing person cases.
A Texas transplant, Renee says she was introduced to Springfield by friends who lived in the neighborhood. “I already had a circle of friends living here. The diversity and unity enchanted me. As an artist, the various styles of historical homes fascinated me. Moving here was easy since I knew and loved the community. I felt Springfield had been my second home for a couple of decades.
“I have now lived in Springfield for three years,” she continues. “I was staying at an Airbnb on Silver Street for the first few months, then rented a cute cottage on 12th Street. I was honored to be offered a chance to buy this 1914 cottage.”
Renee truly loves living in her now 110-year-old home. But it’s the entire neighborhood that keeps her here, she says. “There is more to do in this area than I can list. I am a regular at Crispy’s and Artessence coffee shop. I love to drive my Model T replica golf cart in all the
Springfield parades. I attend every SPAR event I can.”
She had the house painted a bright, soft green, with light blue trim and purple accents inspired by the colors found on peacocks. Renee says she always dreamed of having a home done in a style fitting of the French Quarter in New Orleans. She has named the cottage “Belle Noel” because she was born on Christmas Day.
“I gave away almost all my furniture and belongings to move from a nearly 3,000-square-foot, 1920 Dutch Colonial home to this tiny two-bedroom, 1,100-squarefoot cottage. It’s a big downsizing for me,” says Renee. “I filled it with pieces gifted from friends here and second-hand antiques bought locally—decorated in what my granddaughter dubbed ‘an eclectic-gypsy granny-artist.’ I haven’t yet had time to change paint colors on interior walls and add the type of window treatments I’d like. Almost all the art hanging is my own work.”
Living seven years in Chandler, Oklahoma, Renee says she realized the need for an organization that protects historic homes and neighborhoods. “I appreciate SPAR’s effort to provide invaluable resources to preserve and promote its community here in Springfield. I am proud to display the SPAR sign on my home.” *

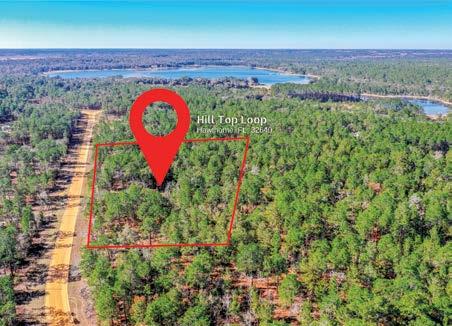
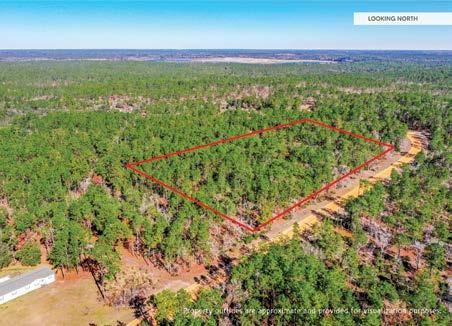
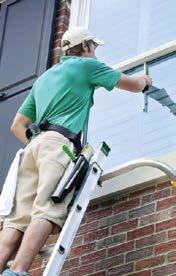
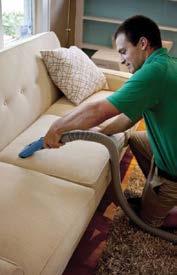
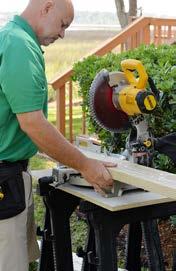





Rethreaded, a business and non-profit that exists to restore choice, eliminate vulnerabilities to exploitation, and break the cycle of generational trauma for survivors of human trafficking, relocated to Springfield in October of 2021. The organization provides long-term employment, career development and support services to these survivors. It does so by running an award-winning toffee company and an up-cycling manufacturing company which creates products that are sold alongside partner organizations’ products in its own retail store, online marketplace and pop-up shops across Northeast Florida.
As renewal, redemption and restoration are woven into Rethreaded’s purpose, it was only natural that the organization saw opportunity in an old building in Springfield. In 1901, the property was used as stables for horses that transported laundry wagons to and from Duval Laundry, located next door. After a fire that destroyed Halsema Manufacturing in 1919, the land was then redeveloped by Bond Howell Lumber. The existing buildings were constructed in 1949 for another business, Booker and Company. In addition, through the years the property has been used by several automotive businesses, most recently Great Expectations Antique Auction.


As Rethreaded is an organization that prides itself on taking things that are old and giving them new life, the distressed warehouse has been reimagined as a joyfilled space of healing, positive energy and growth. Much of the existing structure was kept intact, an homage to its strong bones and legacy in Jacksonville.
The organization is extremely proud of its Serenity Garden, a place of quiet and peace, encouragement and empowerment, where guests are encouraged to read the messages of hope that friends and partners have built into the brick path. Integrated into the space are the set of train tracks, which have now become part of the design.
The property also boasts former Jacksonville First Lady Molly Curry’s Legacy Project, a massive mosaic created by RouxArts and painting by Nico. This incredible piece of art covers an entire wall next to Rethreaded’s entrance. It tells the story from darkness to light that is experienced by survivors of human trafficking. The artwork was designed using art drawn and painted by survivors as they expressed their own emotions about the healing process. *







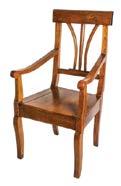
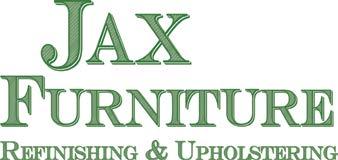





There’s plenty to do in Historic Springfield, whether you like live music, cycling, or having a cold beer with friends
Springfield Preservation and Revitalization is proud to host several signature events throughout the year, including SPARdi Gras: How Springfield Does Mardi Gras (February) and the Holiday Tree Lighting & Market (November 29) in Sesquicentennial Park. These events are free, family- and dog-friendly and feature live music, food trucks, craft beer, art vendors, and activities for kids. Also not to be missed is the Annual July 4th Throwback Baseball Game in Henry J. Klutho Park, a classic ballgame battle between residents from the East and West sides of Springfield, featuring turn-of-the-century uniforms and equipment, food trucks and great free, family fun.
Additional concert series events take place periodically in Sesquicentennial Park. Attendees bring blankets or chairs to enjoy a favorite local band, with food and drinks available to purchase, and experience the personality of the community. Save the date for the next event on May 31.
According to WalkScore.com, Springfield is the most bikeable neighborhood in Jacksonville’s urban core. To highlight this aspect of our neighborhood, SPAR

hosts bike socials throughout the year, including a July 3rd ride to a Jacksonville Jumbo Shrimp game and Halloween and Holiday bike rides through our festive streets. Each ride is free to join and family friendly. If you’d like to explore additional routes at your own pace, visit sparcouncil.org/explorethecore for suggested routes and activities. (Pro tip: The map can also be used as a starting point to get to Springfield to start your Home Tour day.)
Want to learn more about historic preservation in our city? Stop by a Historic Preservation Workshop or Speaker Series event, designed to help residents and realtors understand the unique processes and requirements in renovating a historic home in Jacksonville, including the COA process. The ongoing Speaker Series is perfect for history buffs who want a deep dive into all things old Jax. Past topics include the “Lost Streetcars of Springfield” and a spotlight on significant architects in the urban core. *
For more information on these events and other SPAR programming, follow @SPARJax on social media or visit SPARCouncil.org.
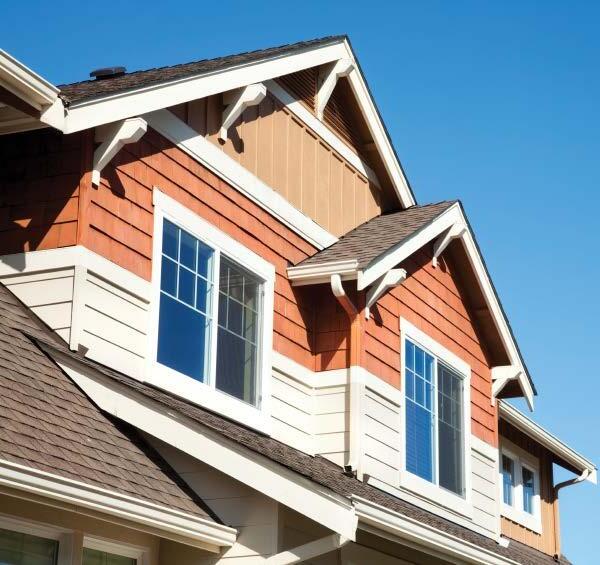
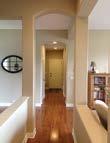



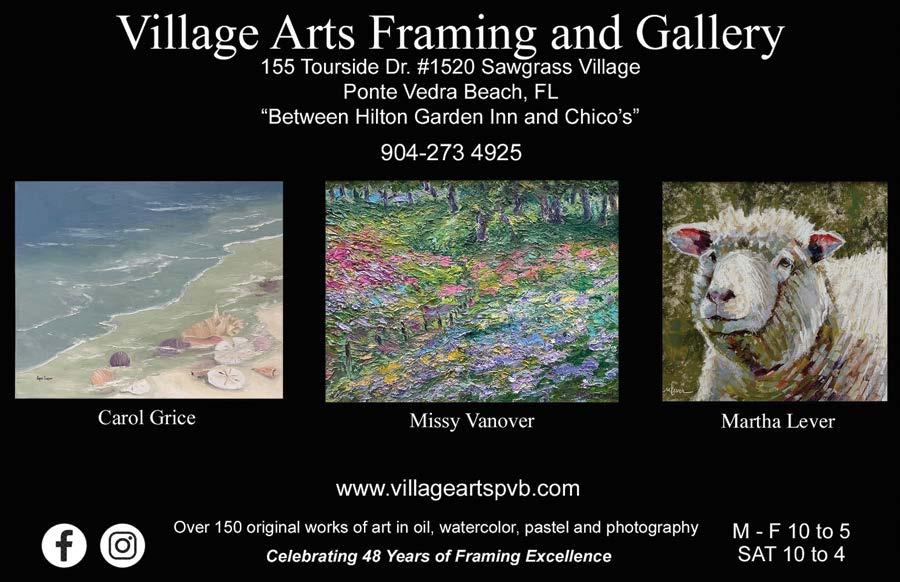


Spend an afternoon in Henry J. Klutho Park, where you can stroll beneath mossy oaks and past massive murals on the many walking trails. Don’t forget to stop and look for turtles in historic Hogan’s Creek. Klutho Park is also home to the Springfield Disc Golf Course, children’s StoryWalk, and tennis and pickleball courts.
Klutho Park connects to Warren W. Schell Jr. Park, which features a brand new fenced playground and basketball court. Liberty Park also boasts new playground equipment for the kids to enjoy. For pet owners, the Springfield Dog Park is a must-visit attraction, with mosaic play structures for pets created by a local artist. And be sure to stop by the century-old Rose Arbor in Springfield Park.
Sesquicentennial Park, installed in celebration of 150 years of the Springfield neighborhood, is now in its sixth year of operation. Home to many great Springfield concerts and events, the pocket park is located in the heart of Historic Springfield at the corner of Main and 6th streets. *
SPAR’s Signature Events build a sense of community among neighbors while raising funds to benefit improvement and preservation efforts.
Featuring live music, themed food vendors, a Second Line & Golf Cart Float Parade and more, SPARdi Gras: How Springfield Does Mardi Gras combines the magic of New Orleans and the spirit of Springfield to create a Mardi Gras experience like no other right here in Jacksonville. Let the good times roll!
Since 2007, the Westside and Eastside of Springfield Historic District, which is divided by Main Street, have battled on the baseball diamond during the July 4th Throwback Baseball Game. Teams dress in authentic turn-of-the-century uniforms and gear, and the game features official umpires, an announcer, and food and drinks available for purchase. A perfect setting for picnics and lawn chairs, the free event takes place this year at Klutho Park on Thursday, July 4 from 10 AM to 2 PM.
Jacksonville PorchFest, held annually in early November, brings thousands of people from across the country to sing and dance to performances by dozens of local and national musicians. Proceeds benefit SPAR’s arts initiatives and help fund other cultural activities. This year’s PorchFest is scheduled for November 9, noon to 8 PM. This is a free event. Please visit jacksonvilleporchfest.org for more information.
SPAR hosts a variety of other activities throughout the year as well, such as neighborhood cleanups, preservation workshops, and group bicycle rides. For more information, follow @SPARJax on social media or visit SPARCouncil.org.




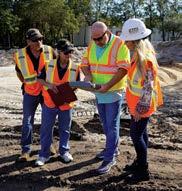
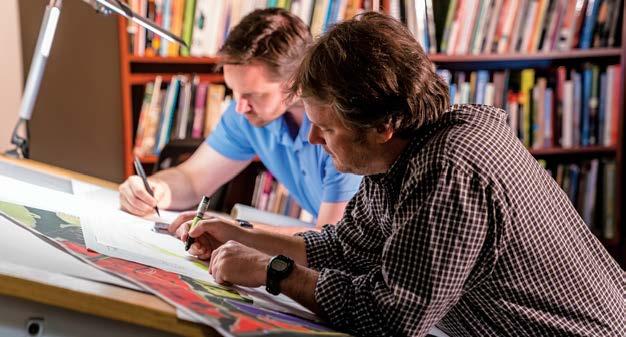



Navigating the tour can work up an appetite, so be sure to check out the menus at these Springfield establishments
1 Foxy Lady Café (1837 N. Pearl St.) is a restaurant and catering company specializing in non-traditional southern comfort food.
1748 Bakehouse (1748 N. Main St.) offers a bakery case full of hand-crafted pastries, as well as a full menu of sandwiches, salads, and more, all made from scratch with locally sourced ingredients.
Artessence (1505 N. Main St.) is an art-themed coffee shop and cafe located adjacent to Sesquicentennial Park. The cafe serves Colombian coffees, teas, sandwiches, and desserts.
Crispy’s Springfield Gallery (1735 N. Main St.) is the spot for pizza in Springfield, with a full bar inside a beautifully restored historic building. Their menu boasts pizza, salads, sandwiches, and daily specials.
Dreamette Ice Cream Springfield (1401 N. Main St.) provides iconic soft-serve ice cream, hand-dipped cones, sundaes, and delicious, frozen desserts such as the famous banana split in a cup. Not to mention some new gluten-free, non dairy, and vegan ice cream options.
Farmery (1303 N. Main St.), a farm-to-fork bodega in partnership with Green Legacy Farms, offers fresh produce, baked goods, prepared meals, smoothies, drinks, and more.
Good Sandwich (157 E. 8th St., #114.), serving homemade style breakfast and lunch sandwiches, soups and snacks with a variety of sodas, self-serve drinks, beer and wine.
Historically Hoppy Brewing Company (1636 N. Main St.), founded in 2022, is Springfield’s newest craft brewery established after years of friendship and a common love for craft beer.
Hola! Mexican Restaurant (1001 N. Main St.), a local favorite offering Mexican specialties, including savory sizzling fajitas.
Icecapade Frozen Treats (1833 N. Pearl St.) serves artisan frozen desserts hand-crafted from all natural ingredients made from fruits, vegetables, roots, spices, nuts, and herbs.
Main Street Food Park (1352 N. Main St.) is a food truck park in the heart of Historic Springfield with outdoor seating, live entertainment, and a variety of special events and festivals.
Silkie’s Chicken and Champagne Bar (1602 Walnut St.) is Chef Kenny Gilbert’s fast casual, upscale version of fried chicken, biscuits, and champagne cocktails.

Social Grounds Coffee (1712 N. Main St.), a Veteran-owned, roasted, and supported specialty coffee roaster and shop who employs and empowers transitioning Veterans giving them a fresh start on life.
Springfield Scoops (1807 N. Main St.), a hip spot to cool off with a scoop of ice cream, offers more than 100 flavors and a near infinite combo of toppings and sauces to satisfy your sweet tooth.
Strings Sports Brewery (1850 N. Main St.) is a family friendly sports-themed brewpub. Patrons can watch sports both inside and on the back patio, shoot free throws at regulation-sized basketball hoops, or play games while grabbing a bite or beer.
The District (2026 Walnut St.) is the neighborhood’s premiere restaurant and wine bar. Stop in for Happy Hour (every day from 3 to 7 and all day on Sundays) and try their seasonal menu of delectable bites.
Tulua Bistro (1703 N. Main St.): the house of bottomless mimosas! Serving breakfast and lunch daily.
Uptown Kitchen & Bar (1303 N. Main St.) is a contemporary diner offering Southern-inspired dishes and specials of the day, with a full bar to boot.
Wafaa N Mike’s Café (1544 N. Main St.) has been operating for over 10 years in business in Springfield. The restaurant has earned a following for its deliciously authentic Middle Eastern and Mediterranean food. *


















We
At UF Health Jacksonville, our research finds its way into more than just leading medical publications. It’s being put into practice every day and transforming patients’ lives in the process. Delivering breakthrough advancements. It’s just one of the ways our care never quits.
At UF Health Jacksonville, our research finds its way into more than just leading medical publications. It’s being put into practice every day and transforming patients’ lives in the process. Delivering breakthrough advancements. It’s just one of the ways our care never quits.





M&M HOMES specializes:
M&M HOMES specializes:
Interior home renovations
Interior home renovations
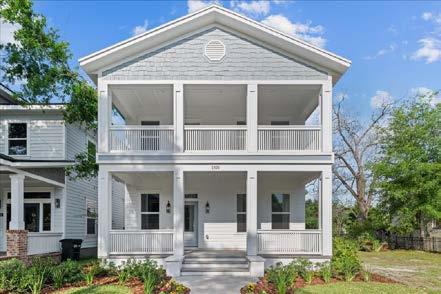
FL CRC 1334034
Exterior and structural historic home repairs
Exterior and structural historic home repairs
New custom home construction on customer’s lot or on builder’s lot
New custom home construction on customer’s lot or on builder’s lot
HPC approved new home models available for historic districts
HPC approved new home models available for historic districts
