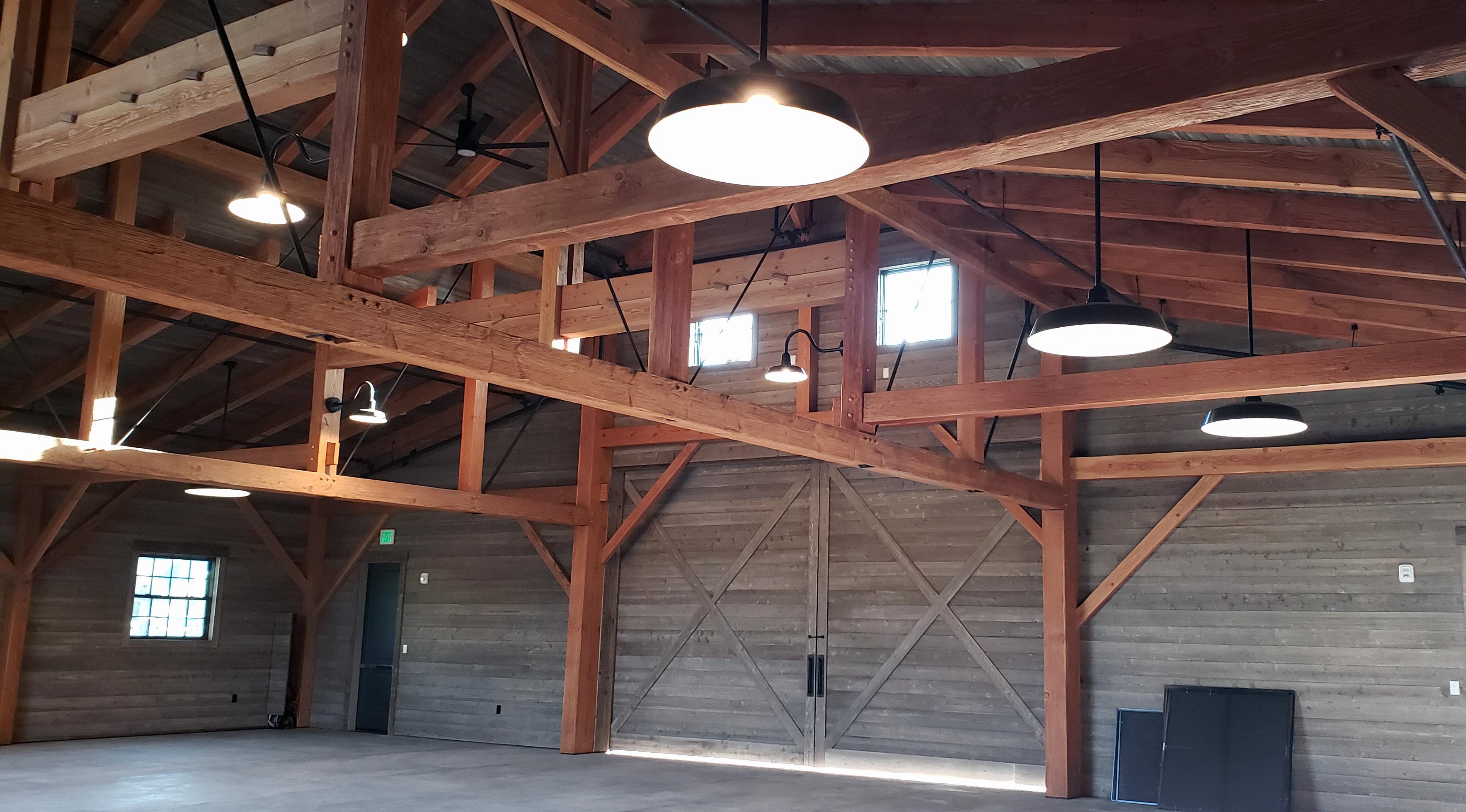
Professional Work
Four Seasons Resort & Residences..................................................................................................................4-9
Knoll House Resort..........................................................................................................................................10-13
Stratton Mountain Base Lodge.......................................................................................................................14-19
Raymund Residence........................................................................................................................................20-23
Additional Projects...........................................................................................................................................24-27
Artwork
Drawings & Paintings......................................................................................................................................28-31
Qualifications
Resume..............................................................................................................................................................32-33
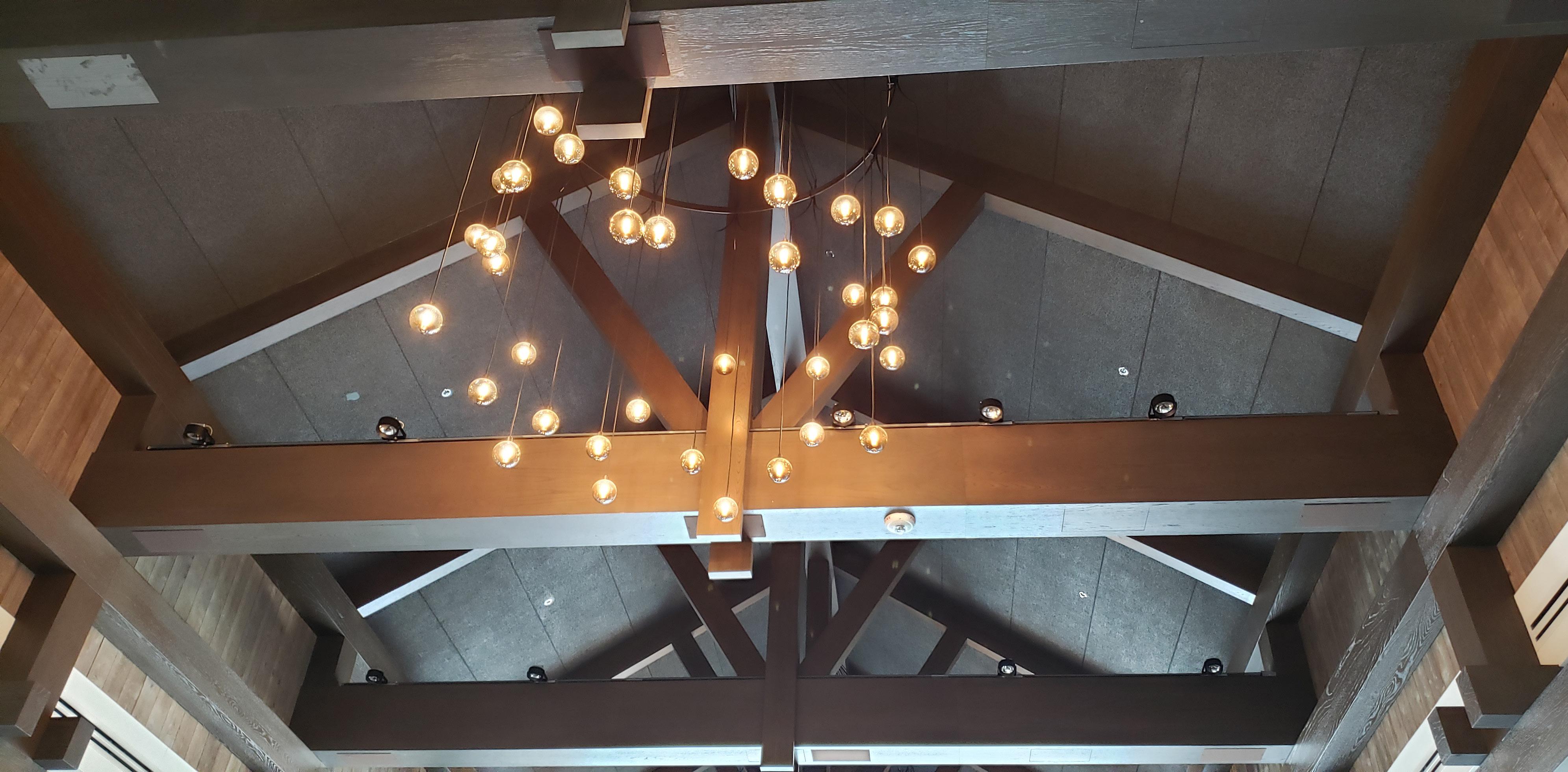
TABLE OF CONTENTS
photo on right page: trusses at Banquet Hall Four Seasons Resort & Residences Calistoga, CA
front cover photo: interior Event Barn at Four Seasons Resort & Residences Calistoga, CA
back cover photo: exterior Event Barn at Four Seasons Resort & Residences Calistoga, CA
2
Portfolio: Jamie Pritchett, AIA, NCARB
FOUR SEASONS RESORT & RESIDENCES
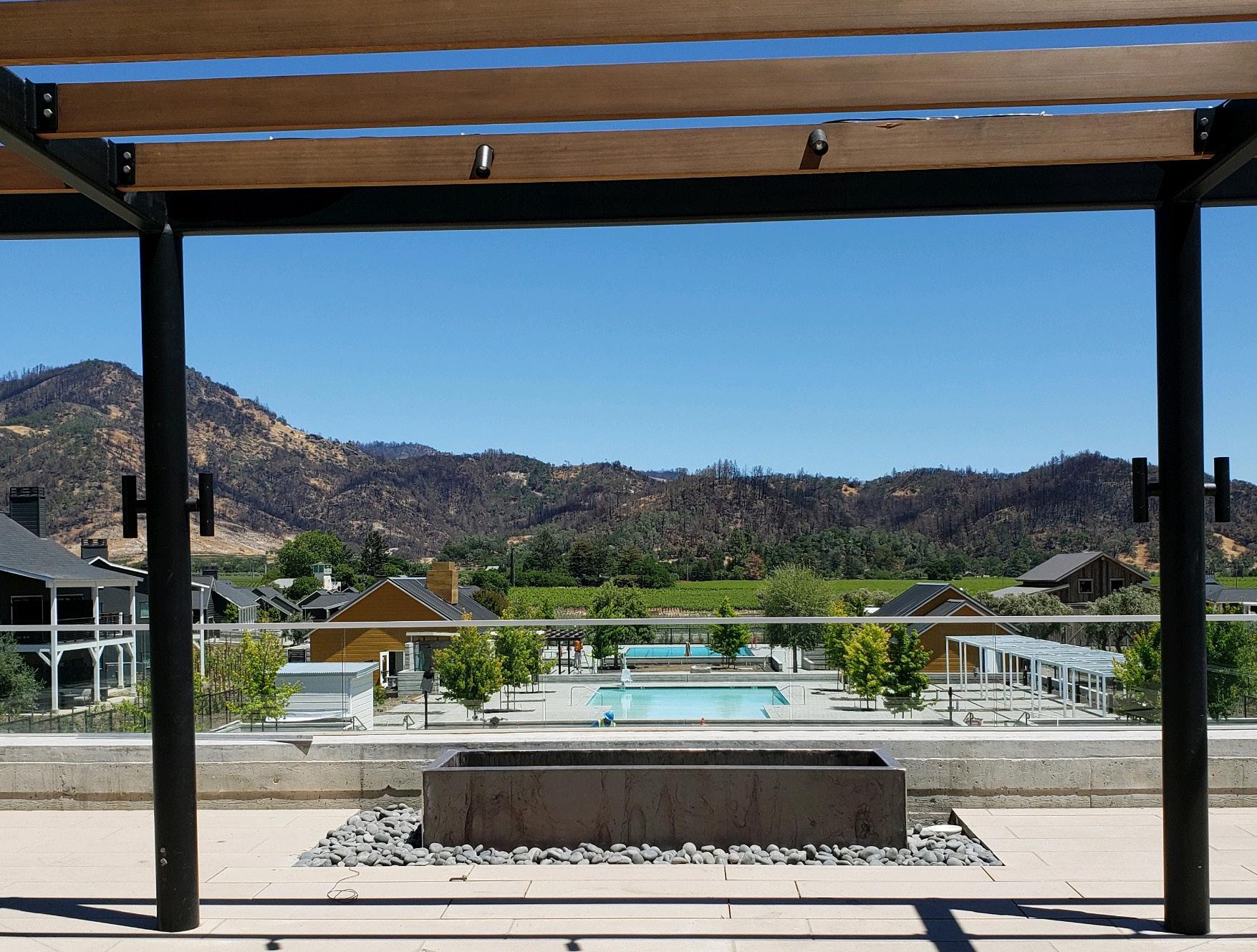
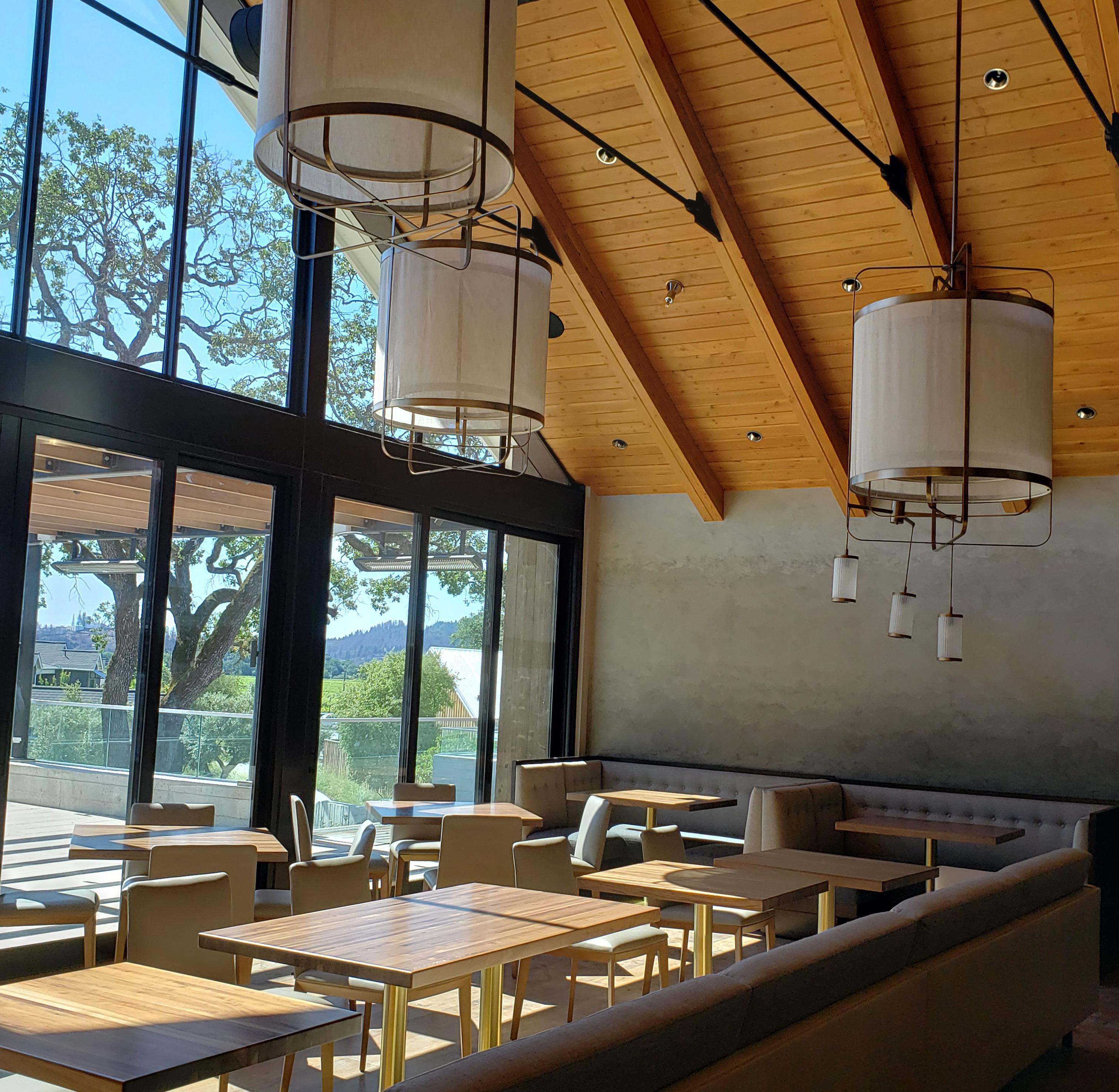 left: view to the pool area from exterior dining patio at Truss restaurant
left: view to the pool area from exterior dining patio at Truss restaurant
5
right: interior dining room adjacent to exterior dining patio pictured on left at Truss restaurant
FOUR SEASONS RESORT & RESIDENCES
Project Details
Location: Calistoga, CA
Project Scope:
• 22 acre site
• 6 acres of wine producing vineyards & on site wine production facility
• 2 Tasting Rooms “Elusa Winery”
• 5 Lodge buildings with connecting underground parking garage
• Banquet Hall, Spa, Administration, Lobby, Restaurant “Truss”
• Event Barn & 2 Event Lawns
• 8 Villas containing 85 Guestrooms
• 2 Pools and Spas with Bar and Grill
• 20 Private Residences
Timeline:
Design Jan 2016-Summer/Fall 2017
Construction Summer 2017-Fall 2021
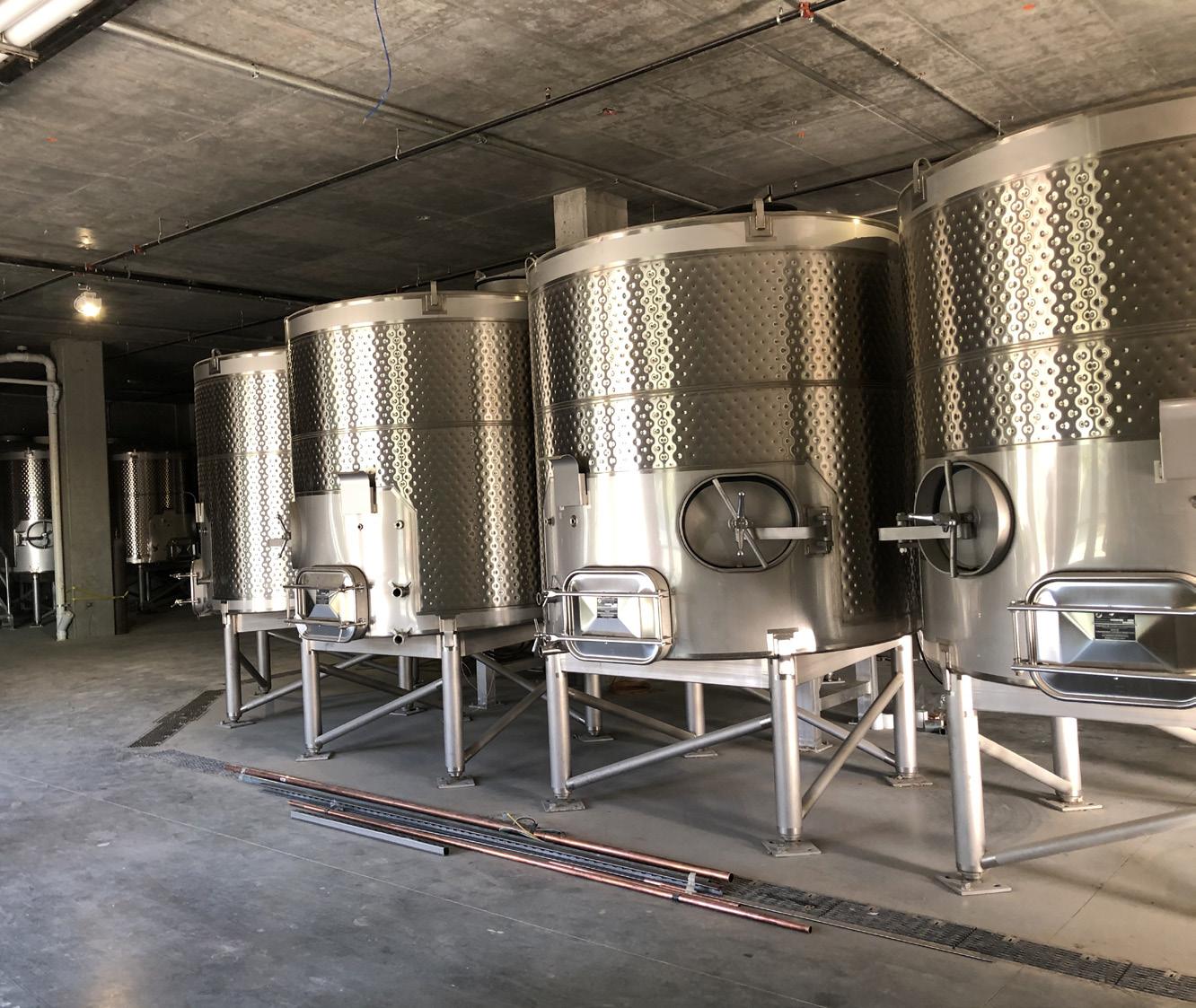
This was by far the most challenging and rewarding project in my career. The project team faced numerous hurdles including unexpected site conditions, construction defects, and the global pandemic. My problem solving skills were put to the test but through teamwork and creativity, solutions were found to all obstacles that stood in the way of completing this resort.
6
7
above: tank room for wine production right: campus site plan
FOUR SEASONS RESORT & RESIDENCES
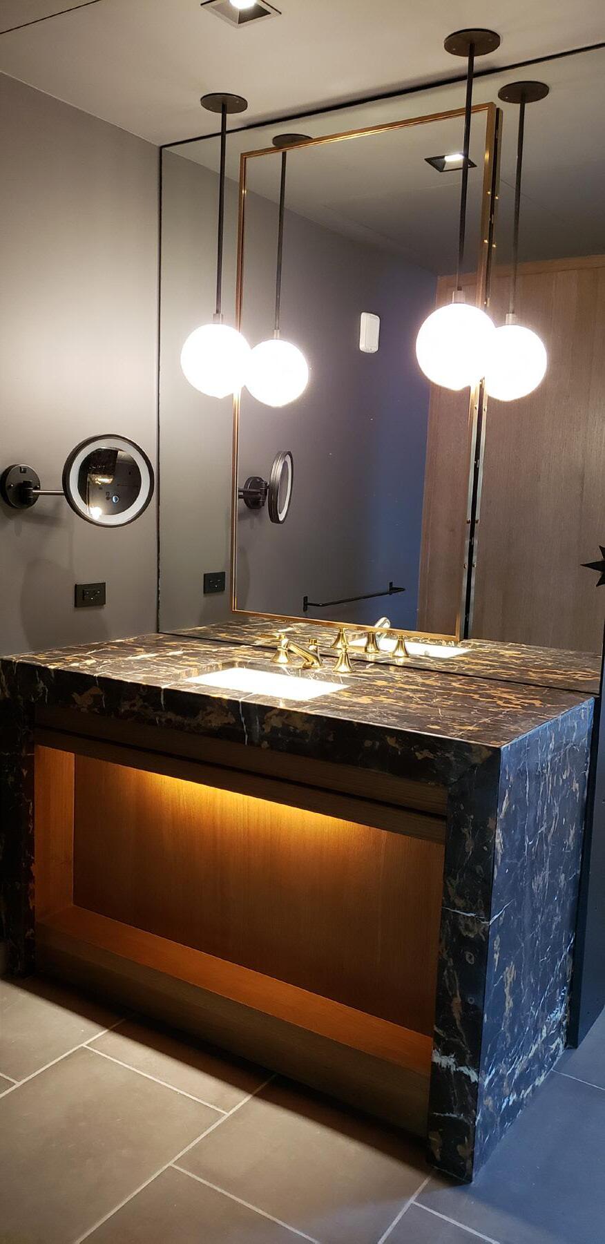
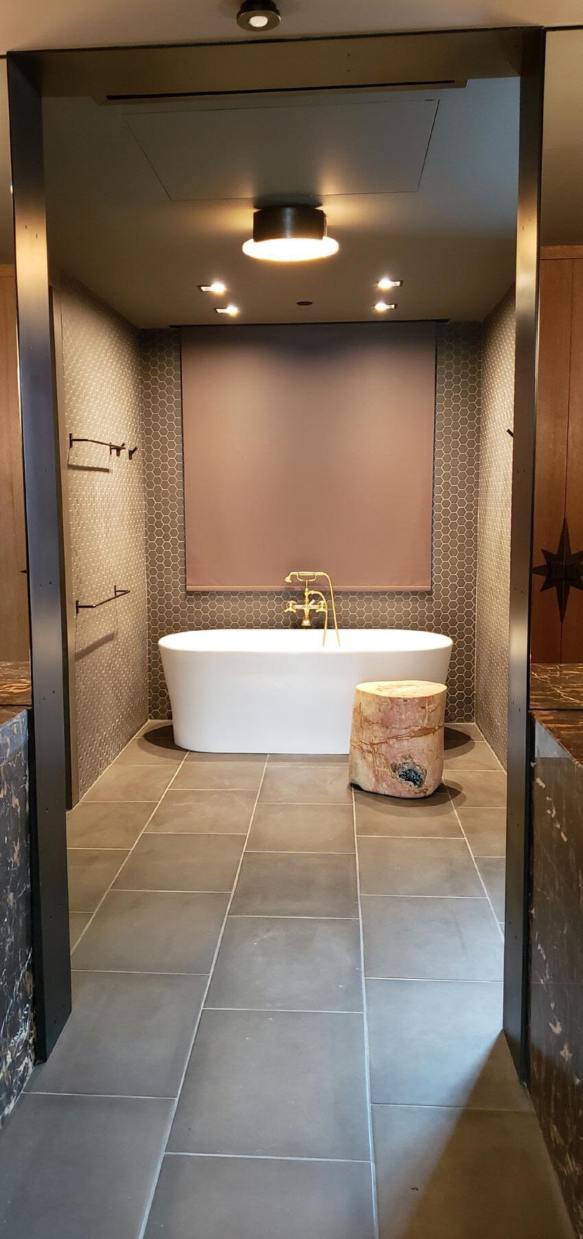
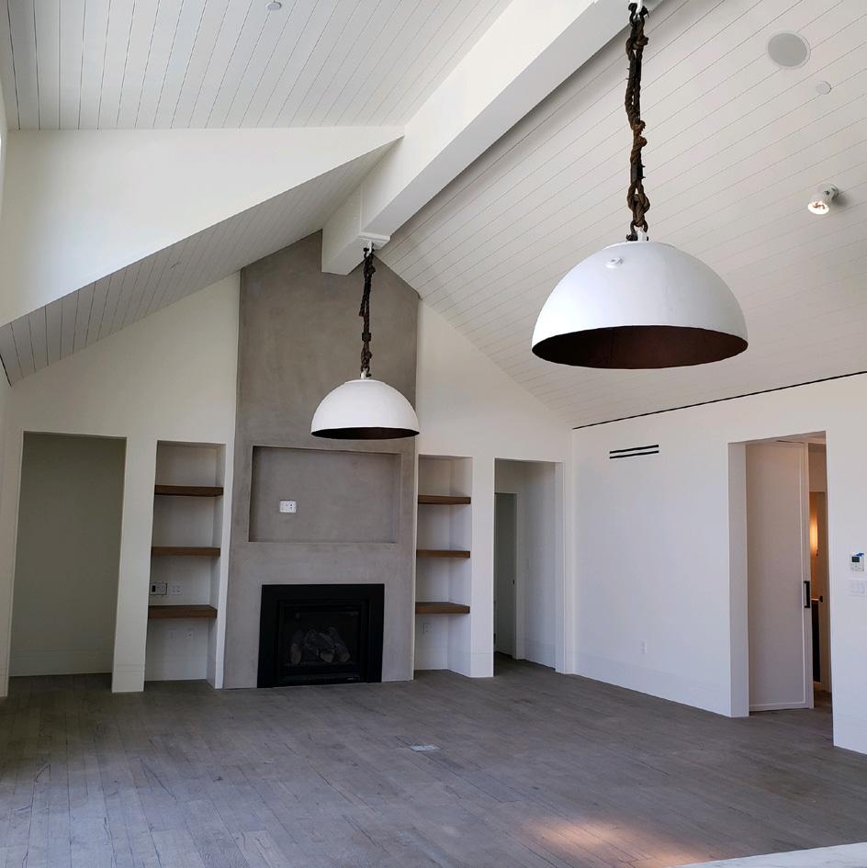
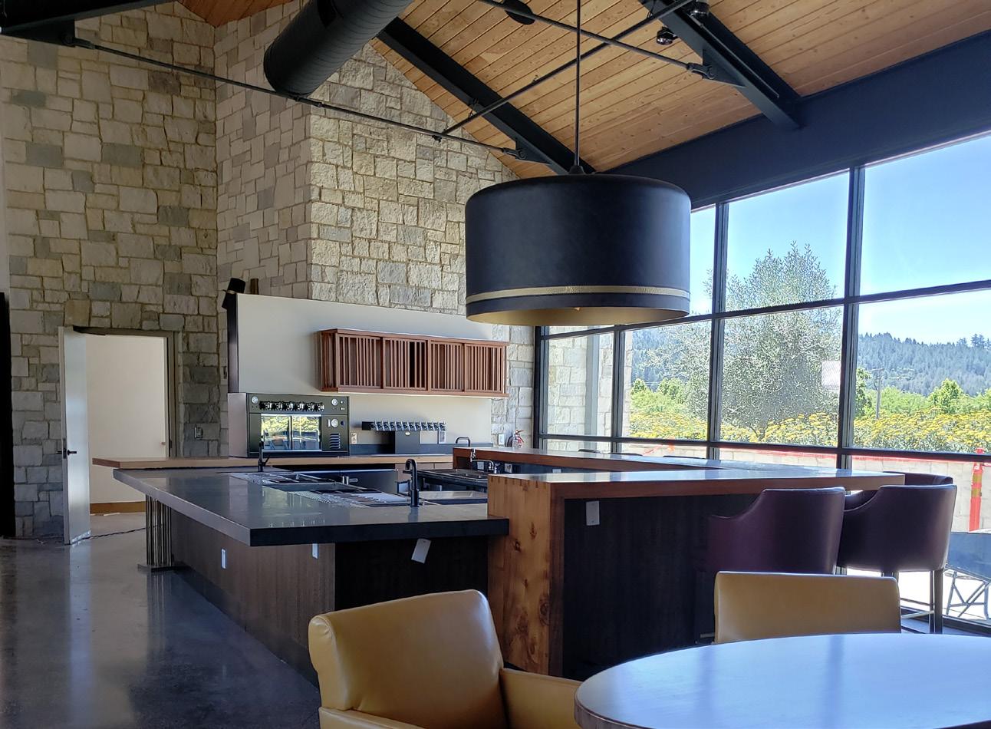
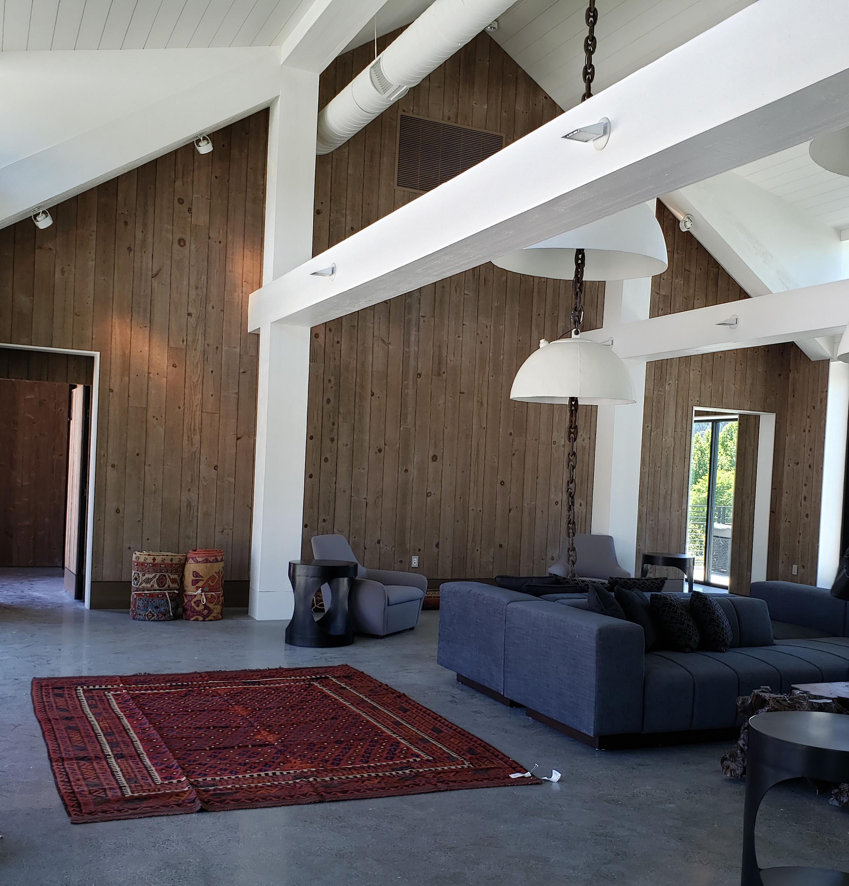 left: vanity in 1-bedroom guestroom
middle: tub, shower, & WC area in 1-bedroom guestroom
left: vanity in 1-bedroom guestroom
middle: tub, shower, & WC area in 1-bedroom guestroom
8
above: residence living room
9
above: Truss restaurant bar right: Lobby reception

KNOLL HOUSE RESORT 10
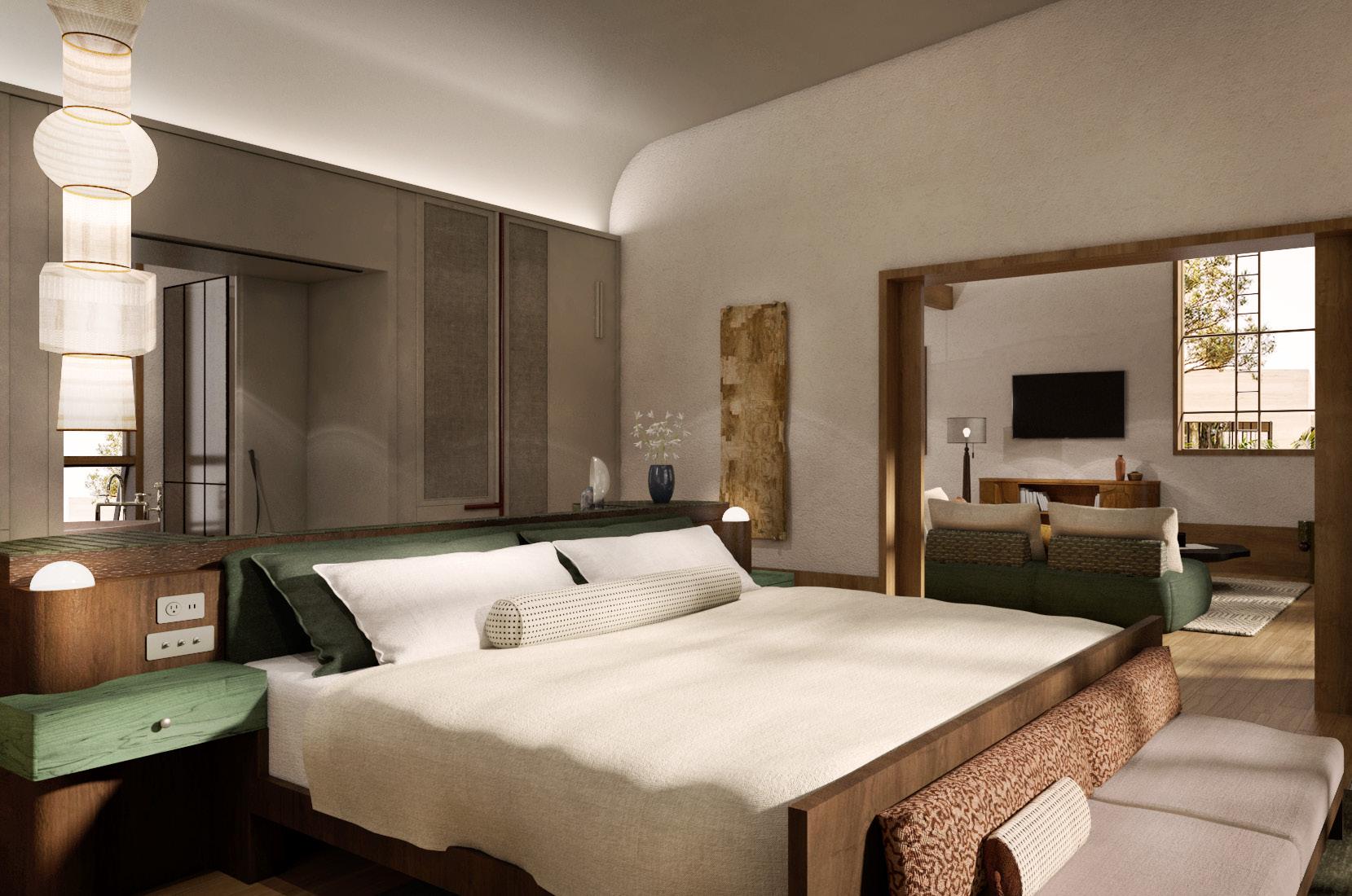
Project Details
Location: Napa, CA
Project Scope:
• Campus type resort with 6 villa buildings containing 50 guestrooms, including 4 suites and fitness room
• Solar panels installed on all guestroom roofs
• 100 seat restaurant
• Pool with spa garden area including hot tubs and cold plunge
• Housekeeping building
• Utility building and on-site waste water treatment
• Multiple outdoor spaces including courtyard, outdoor living room, and event lawn
• Barn building containing lobby, offices, and bike rental
Timeline:
Design Fall 2021-May 2024
Construction May 2024-Fall 2025
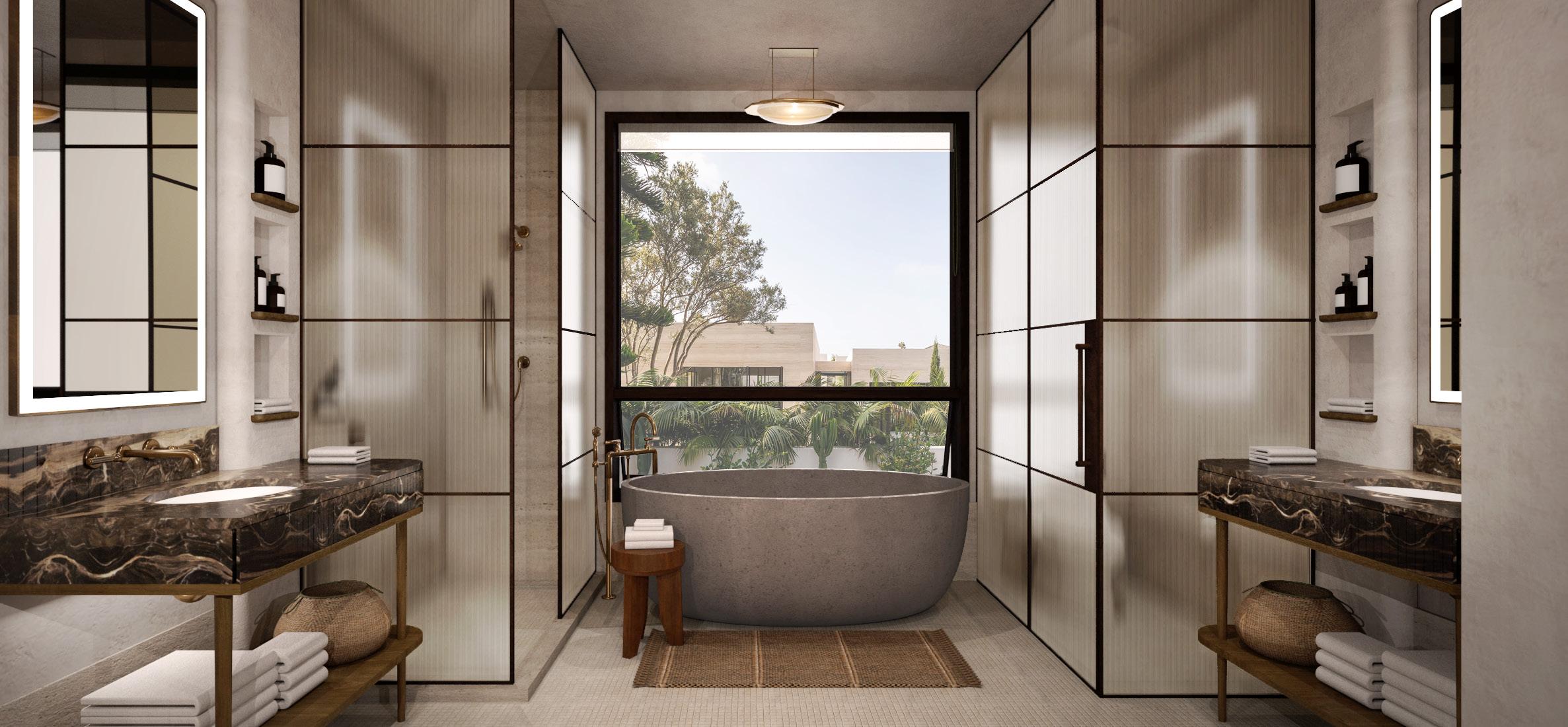
The Knoll House Resort was a project that began design in 2012 under a different firm but the project team was struggling to make progress toward obtaining building permits. OPI was hired and as the lead project architect and manager, our team was able to obtain the project’s goals of producing construction drawings for permit and bringing the scope within the owners’ budget.
splash page: rendering view of the site from the northeast left: Suite bedroom, rendering by interior design group PLD NYC above right: typical guestroom bathroom, rendering by PLD NYC right: restaurant north
Signum Architecture
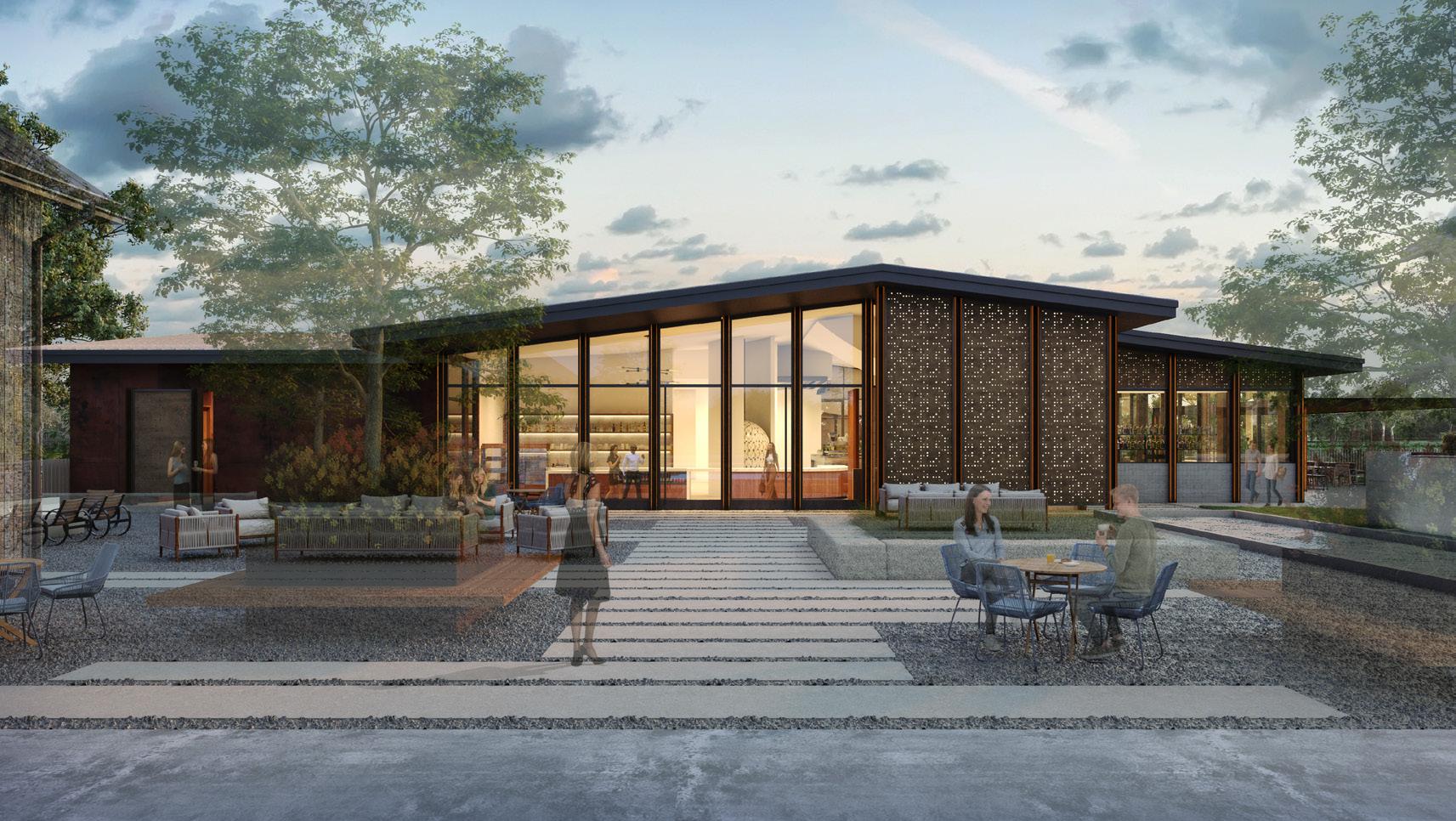
KNOLL HOUSE RESORT
12 13
facade from entry courtyard, rendering by
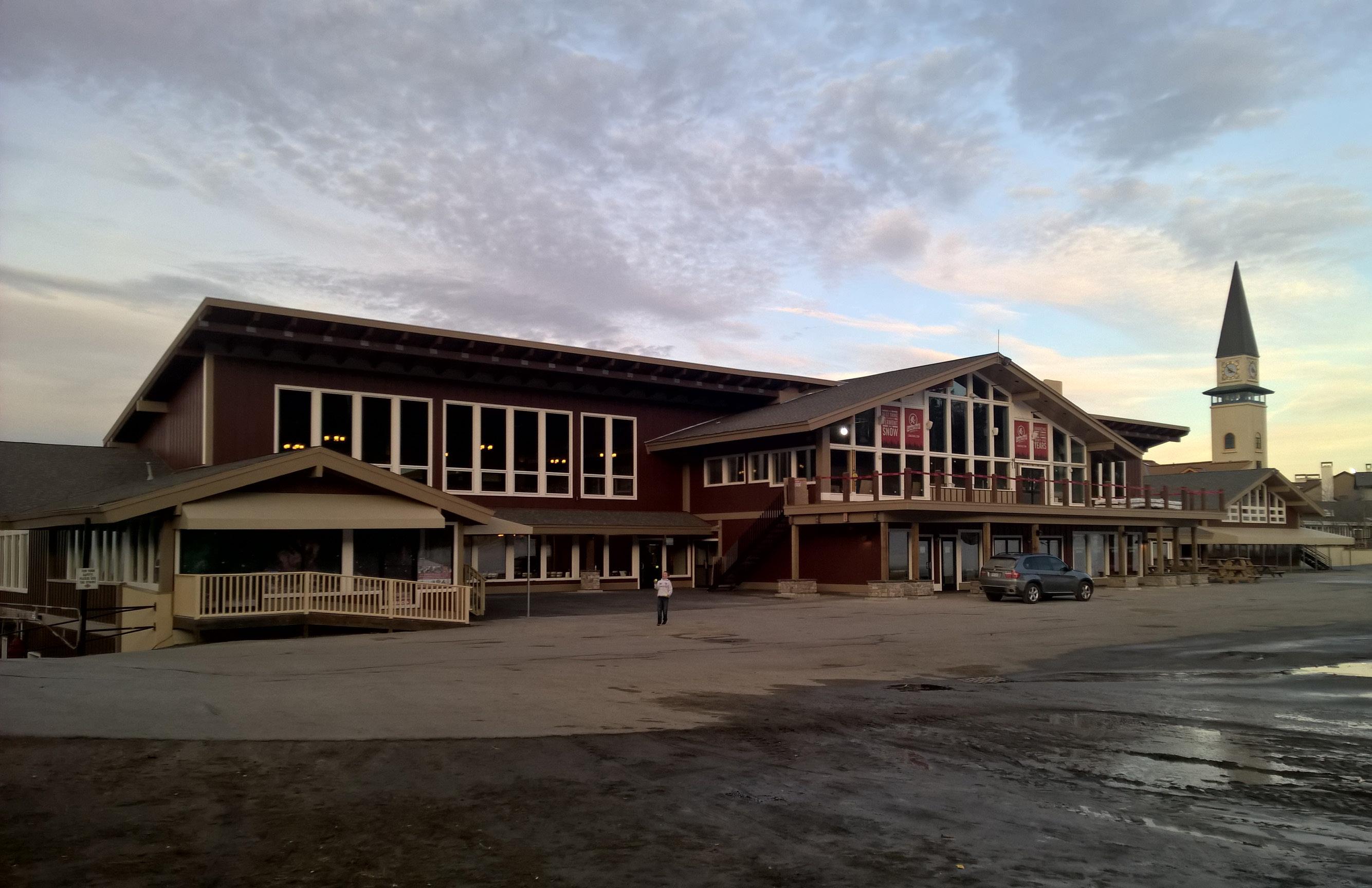


LODGE 14 15
STRATTON BASE
STRATTON BASE LODGE
Project Details
Location: Stratton Mountain, VT
Project Scope:
• Renovation of existing base lodge exterior and interior finishes
• Renovation of main kitchen and cafeteria
• Addition of 2 dining areas on 2nd floor with new elevator and stairs
• Renovation of Grizzly’s Restaurant
Timeline:
Design Summer 2014-Winter/Spring 2015
Construction Winter/Spring 2015-Spring 2016
top and bottom right: Grizzly’s restaurant before below: Grizzly’s restaurant after
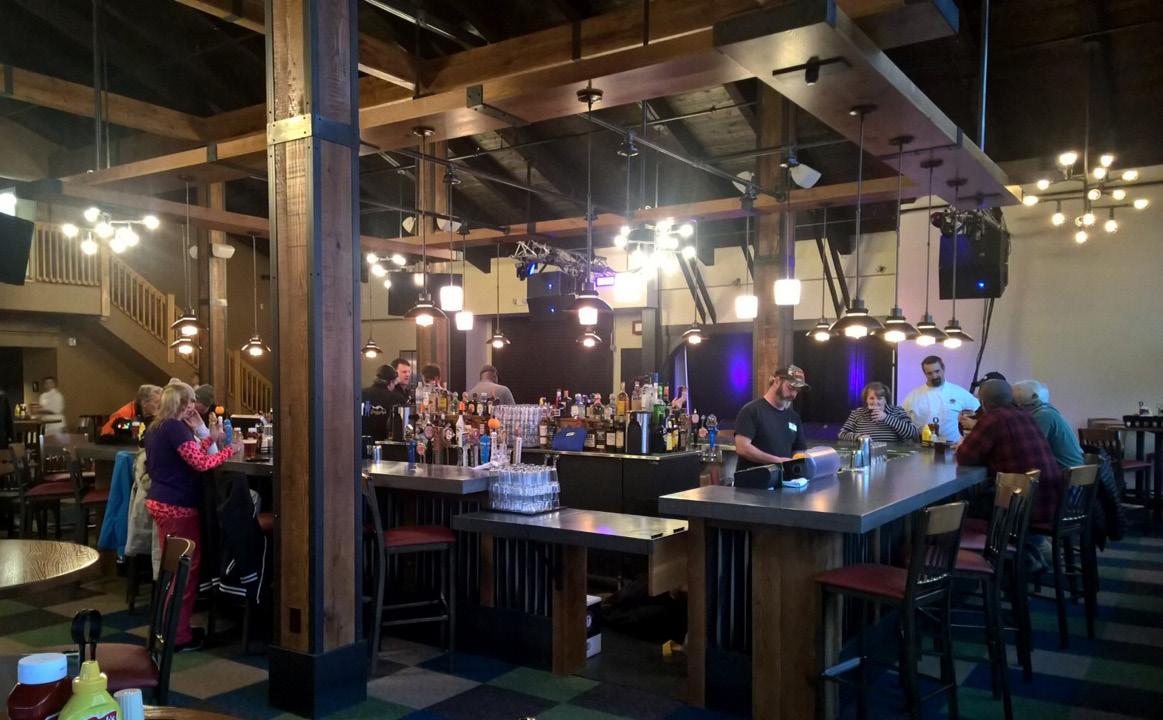
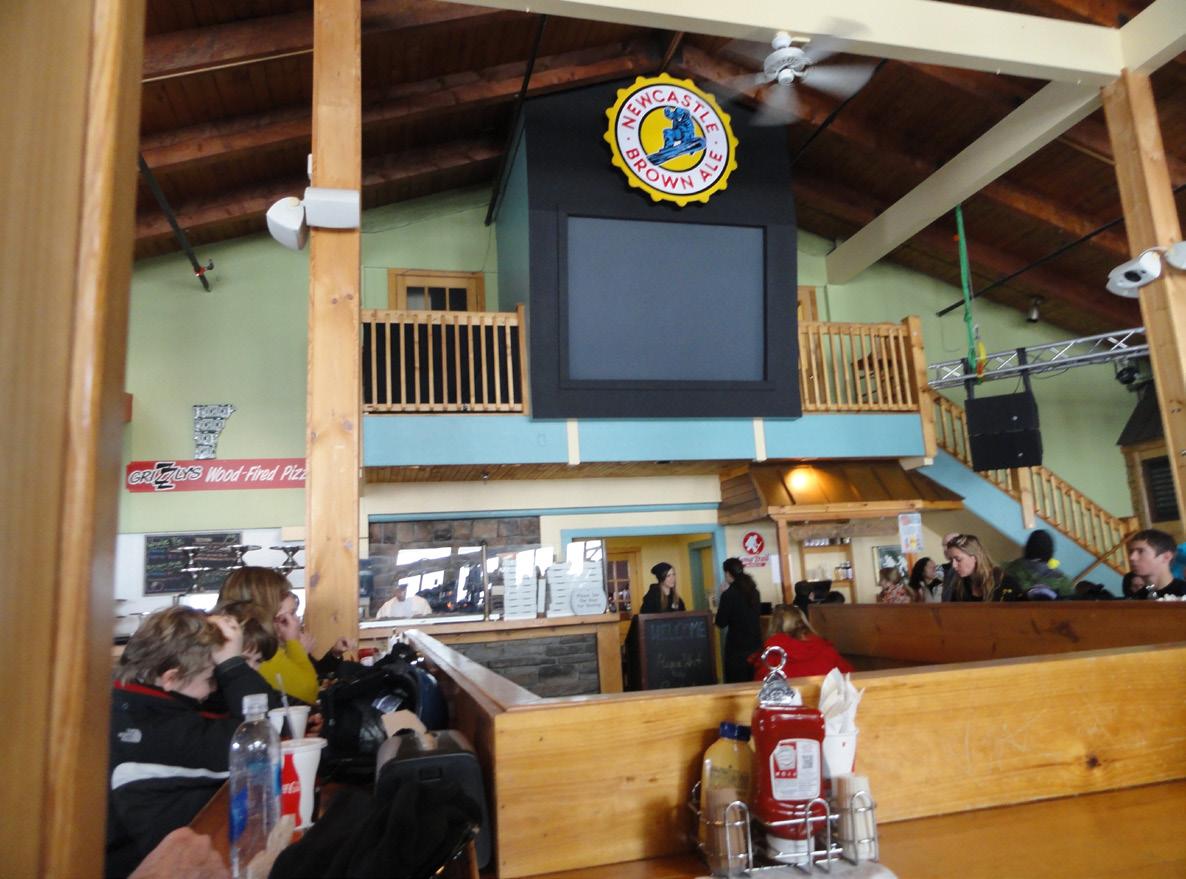
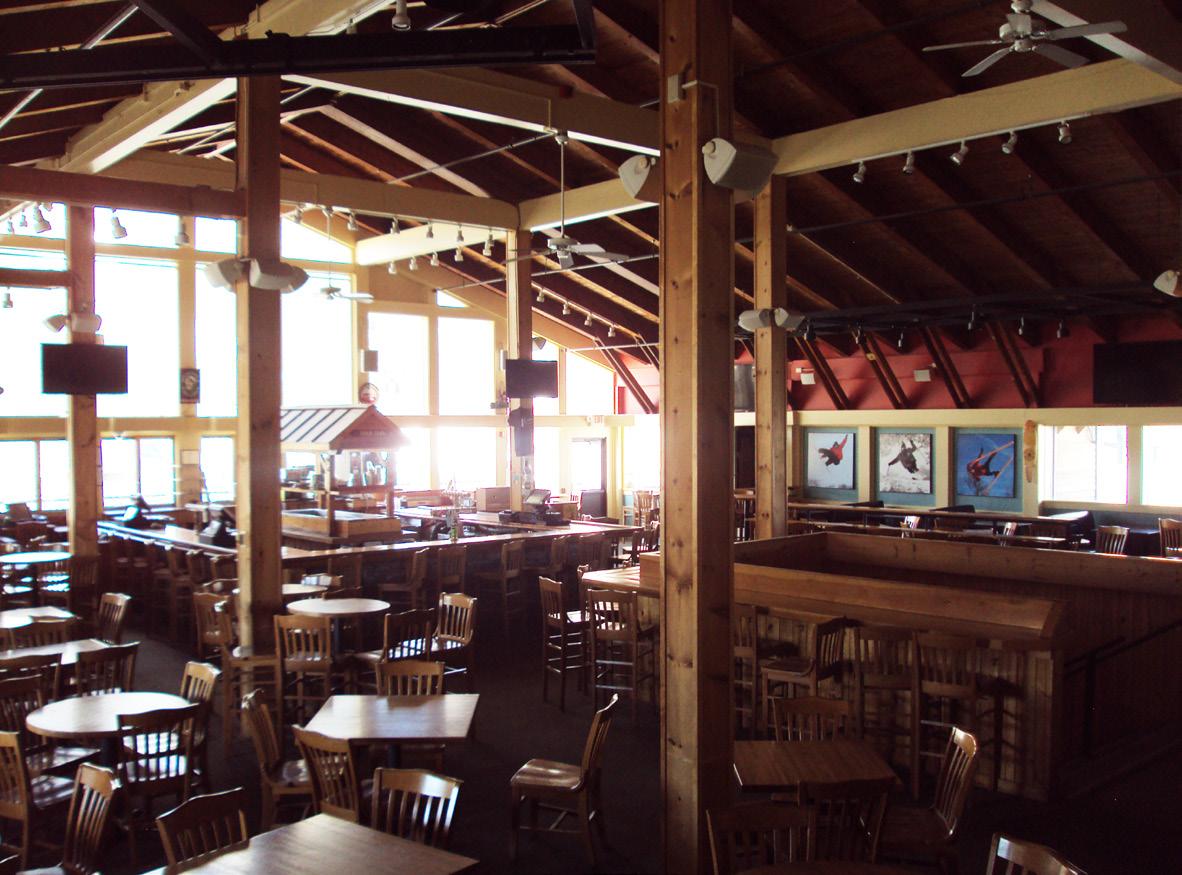
Splash page left: finished building after renovation
splash page top right: south facade of building before renovation
splash page bottom right: south facade of building after renovation top left and right: cafeteria before bottom left and right: cafeteria after
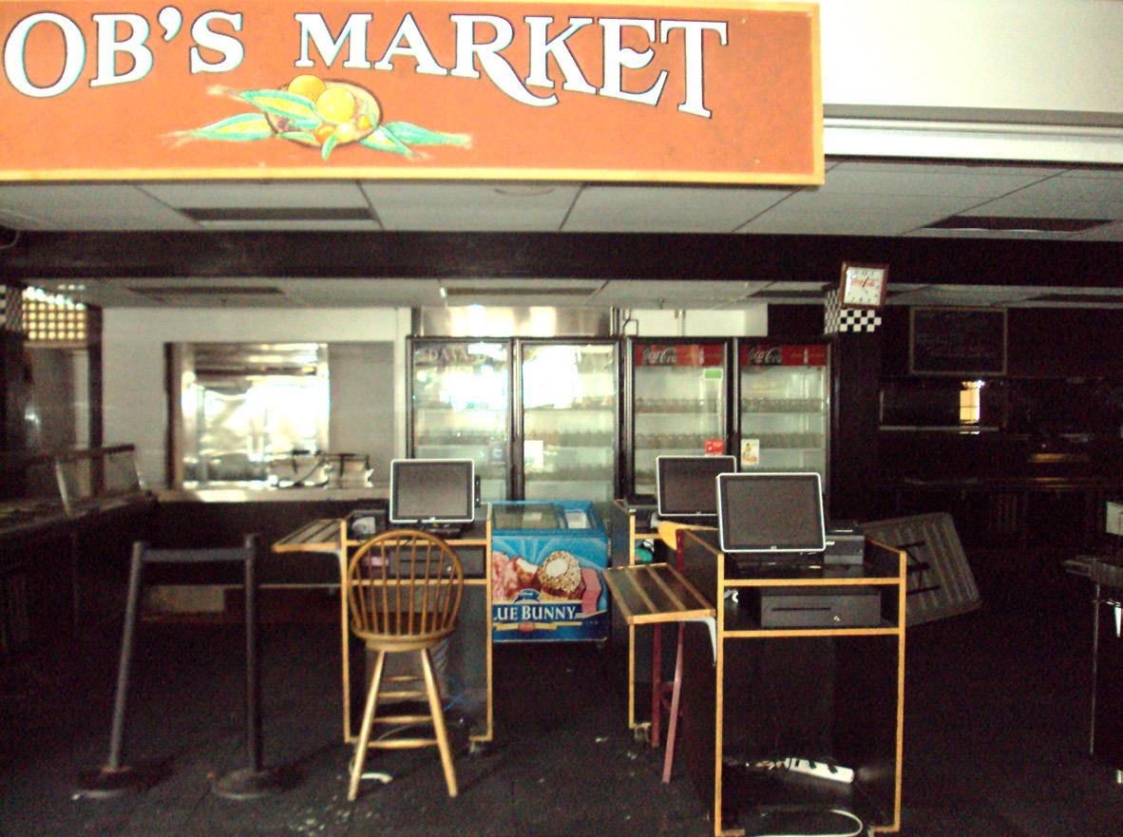
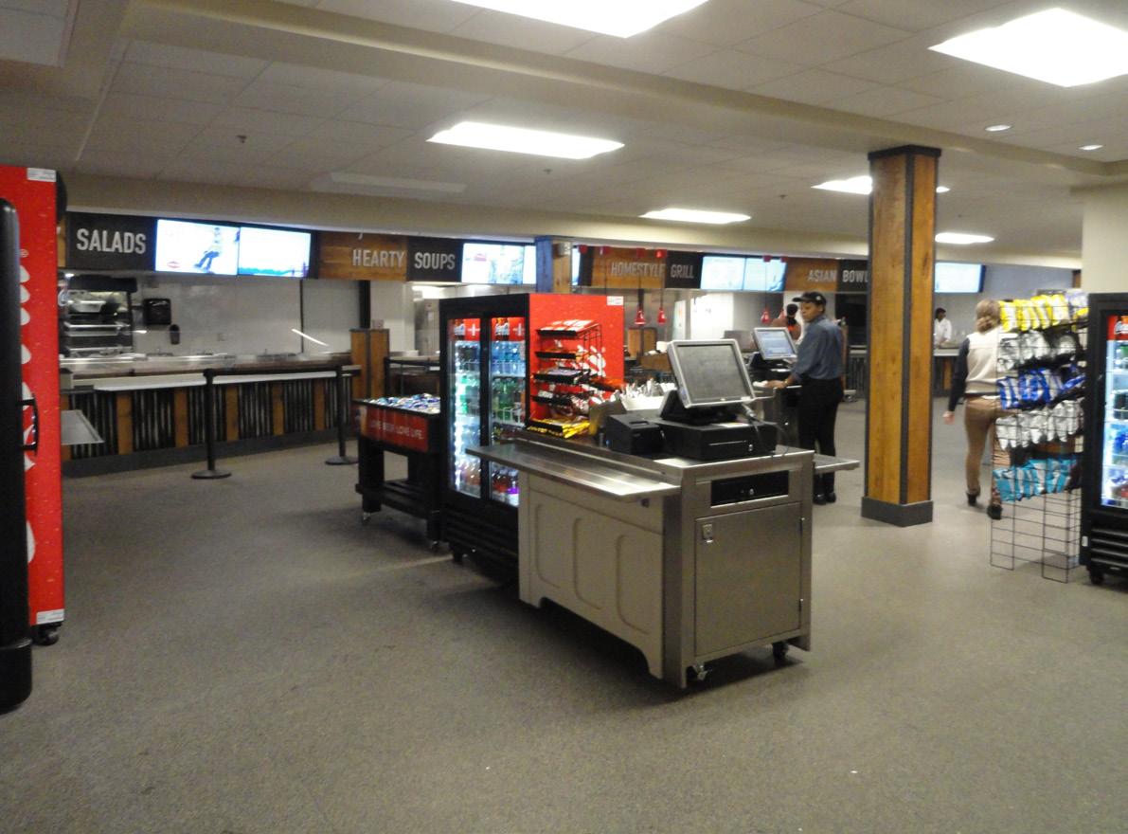
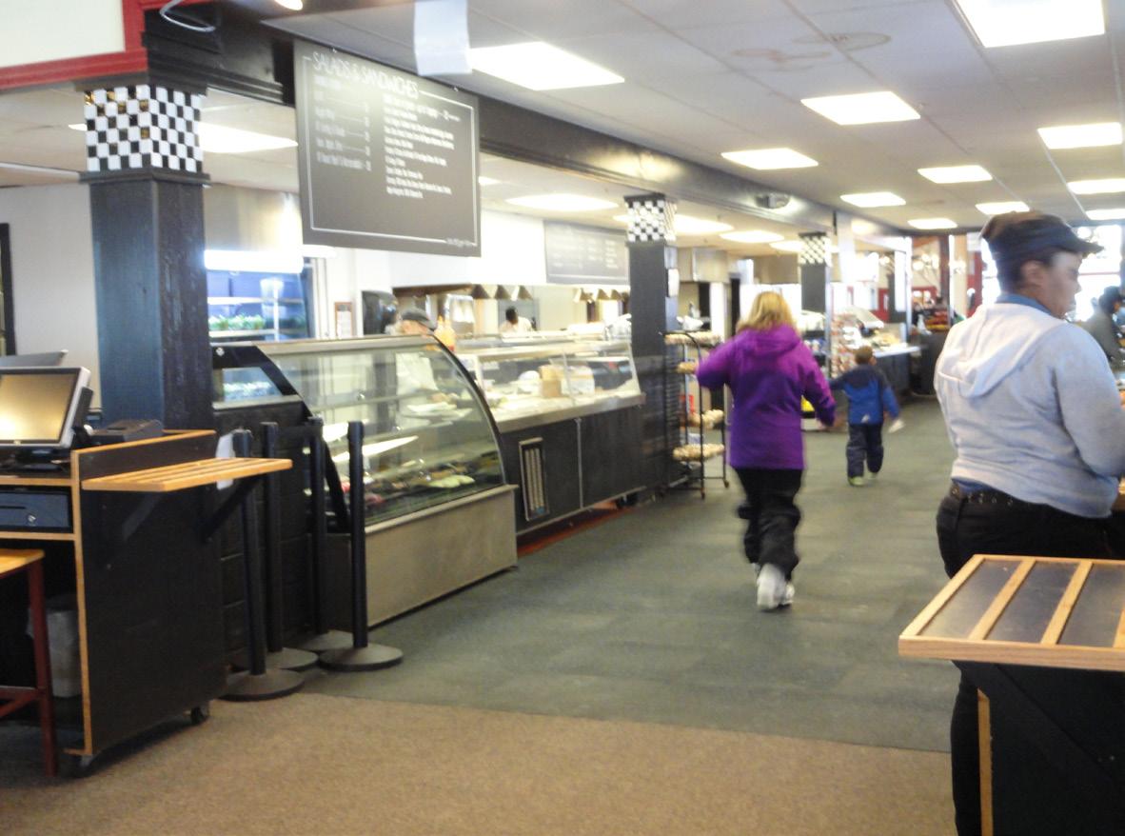
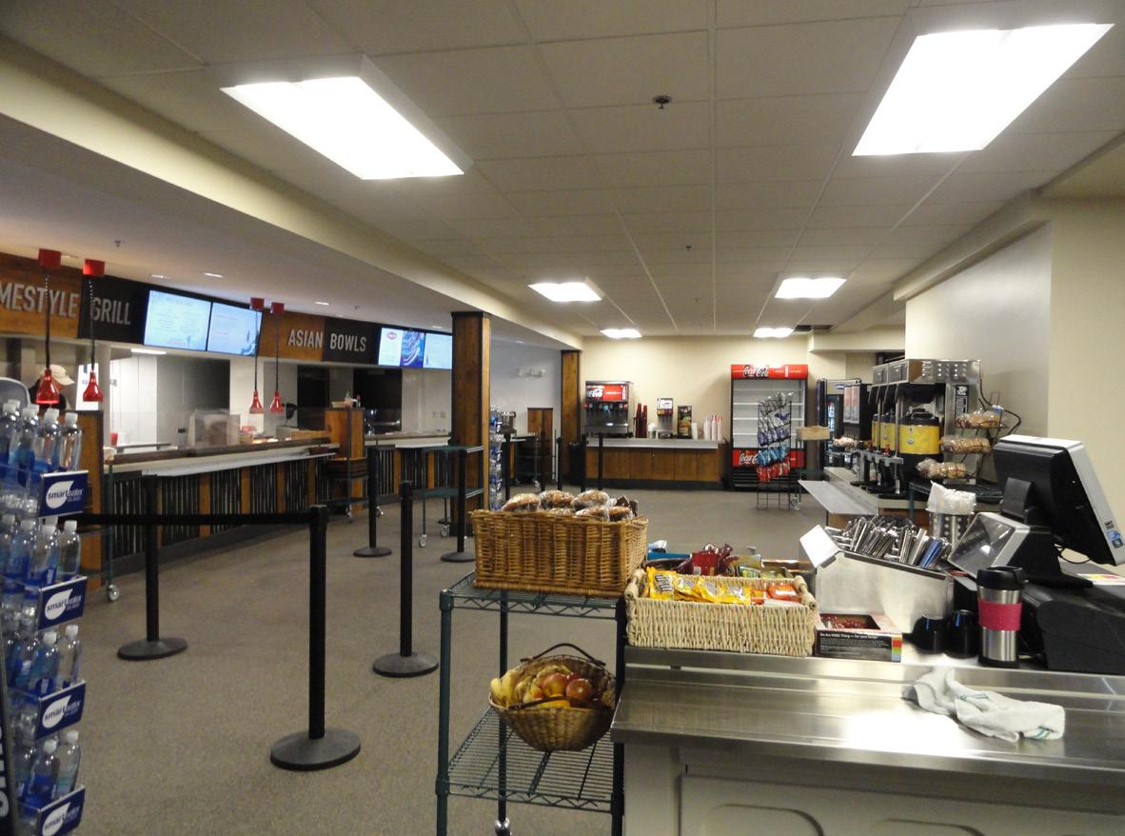
16
17
STRATTON BASE LODGE
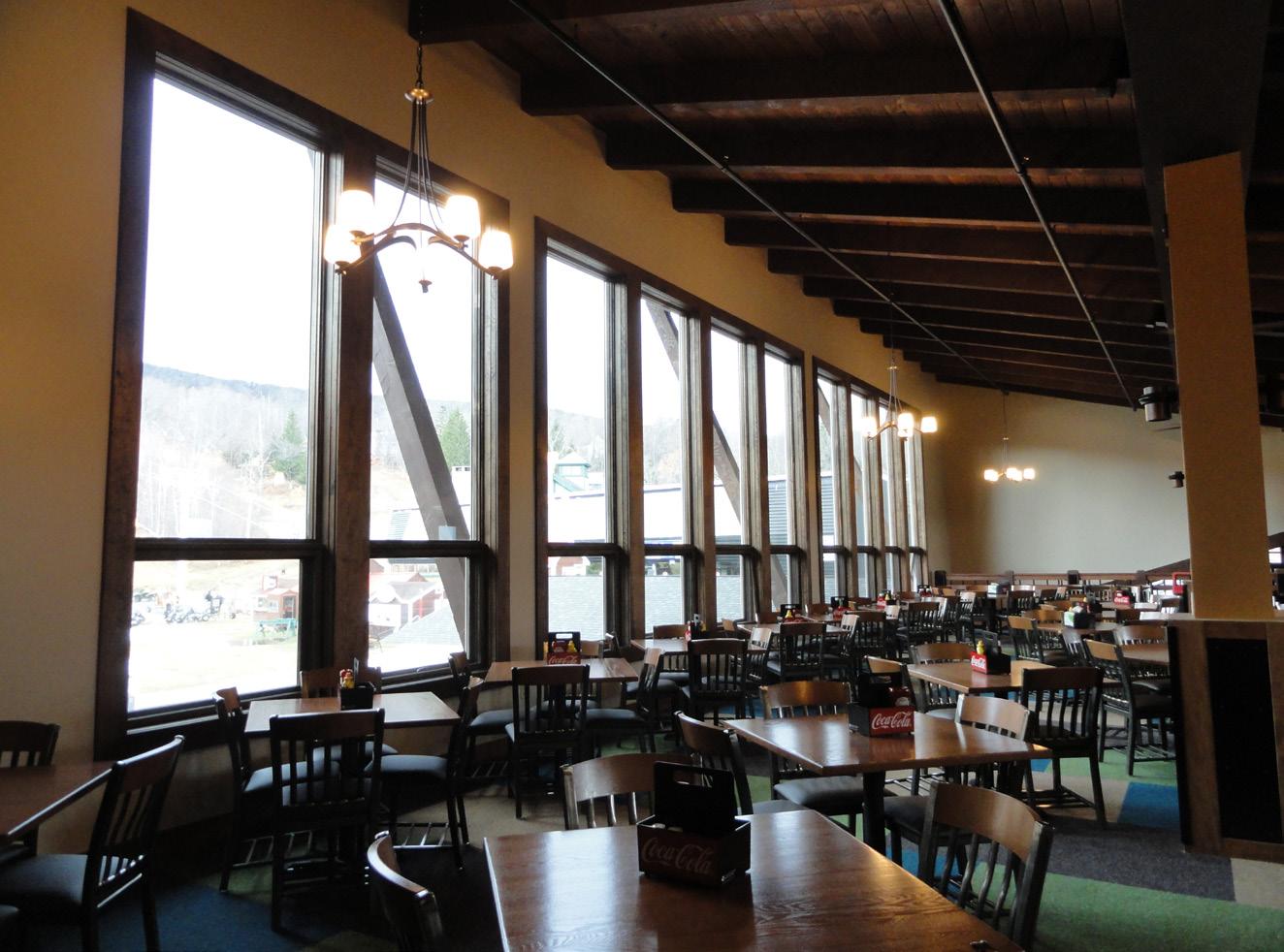
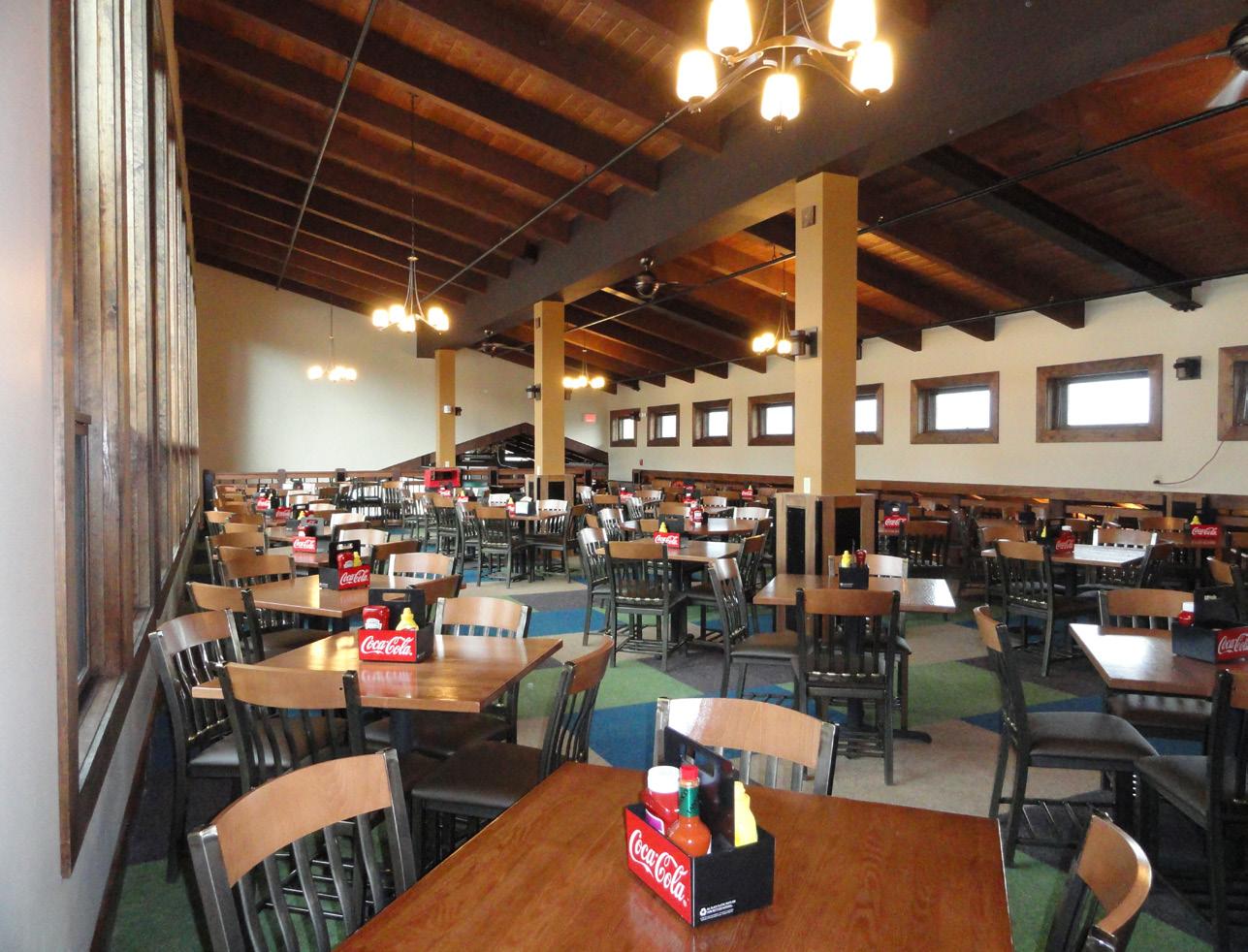
Three months after graduating college and joining O’Bryan Partnership, I was given the opportunity to manage my first project. By leading this renovation and addition from schematic design through construction, I enhanced my technical knowledge, experience with time and workload management, and skills in communicating with others from various trades in the design and construction industry.
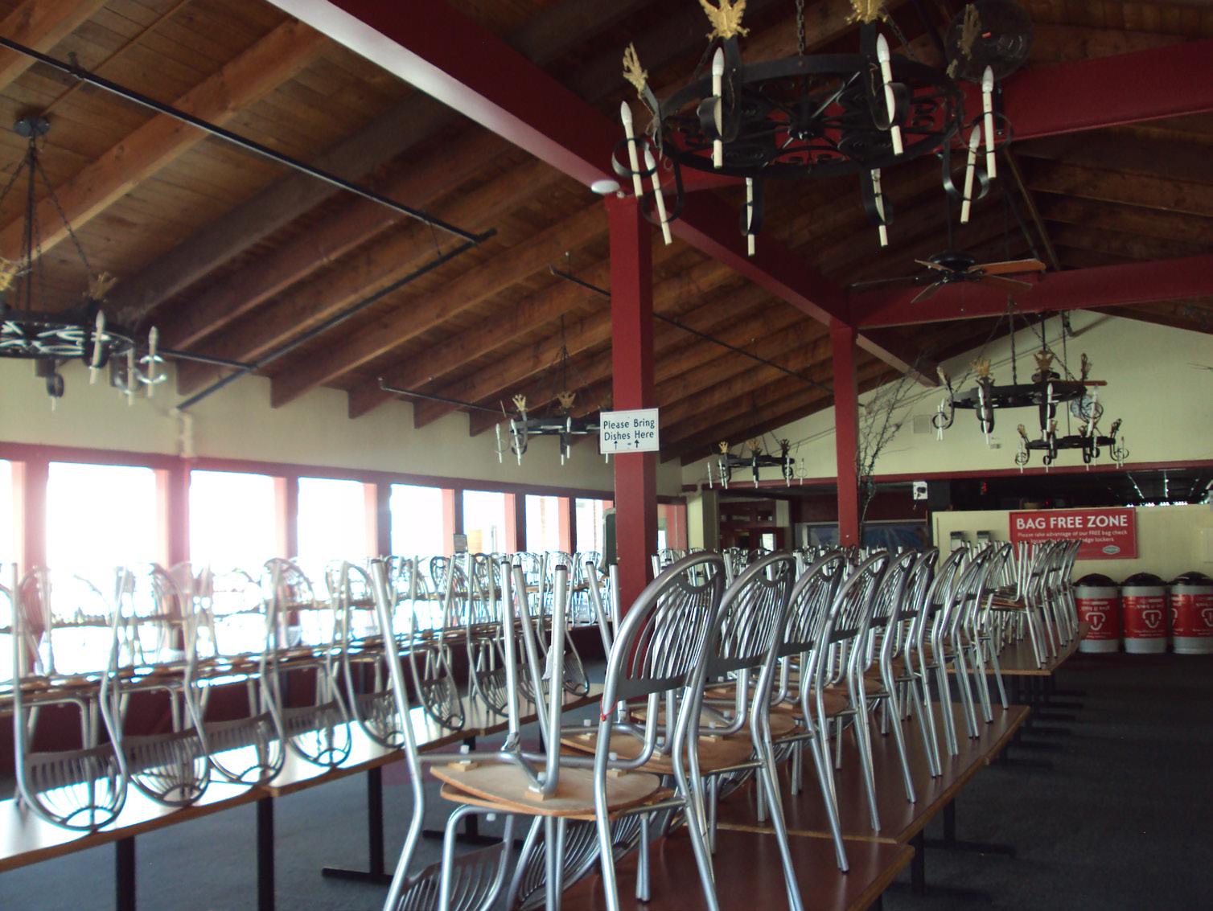
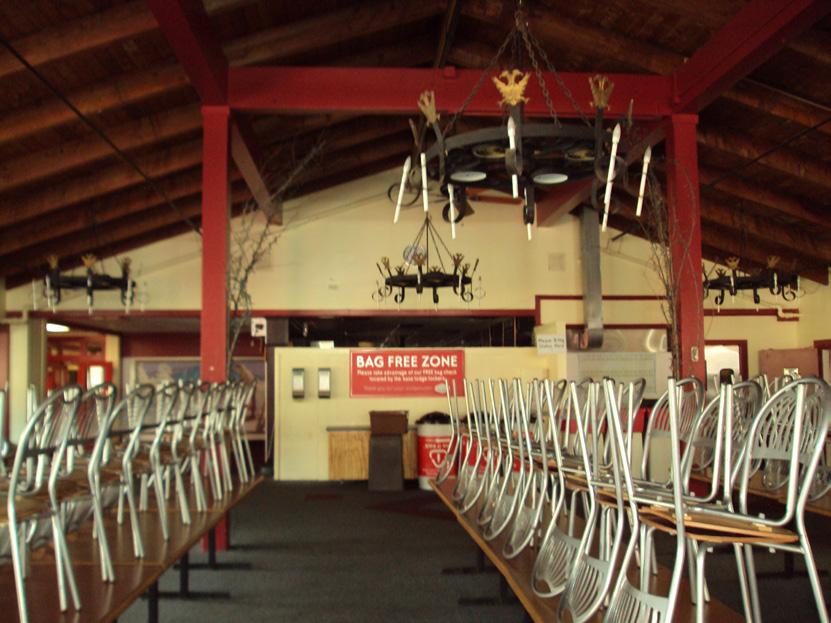
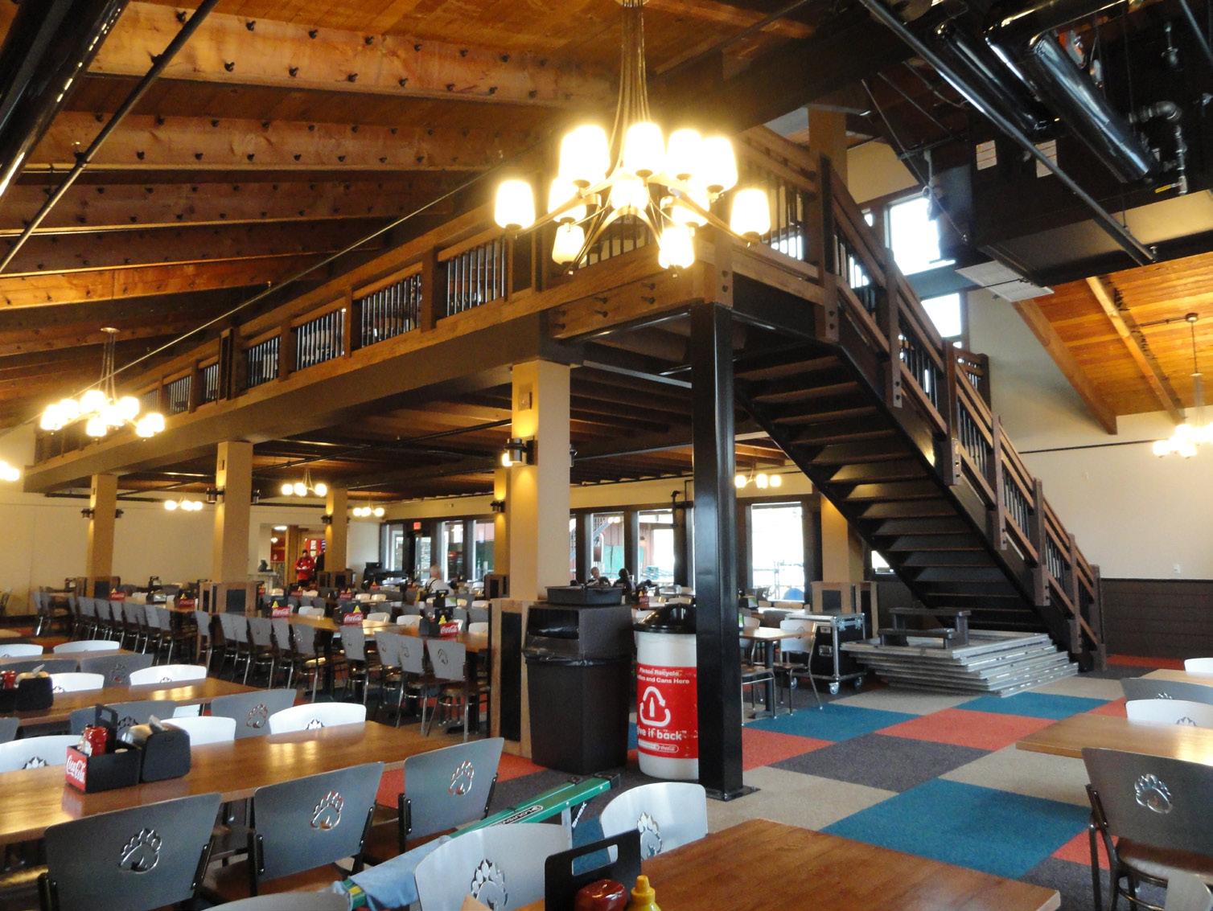
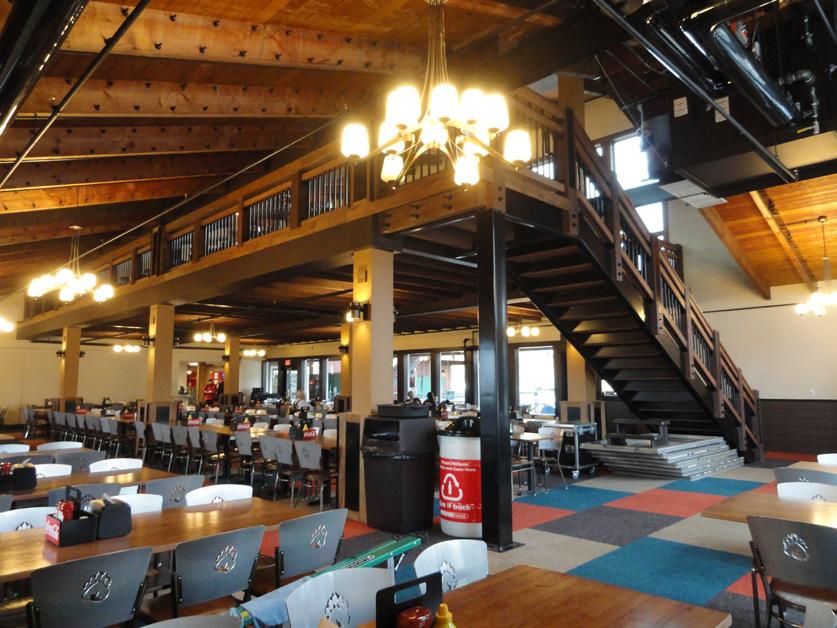
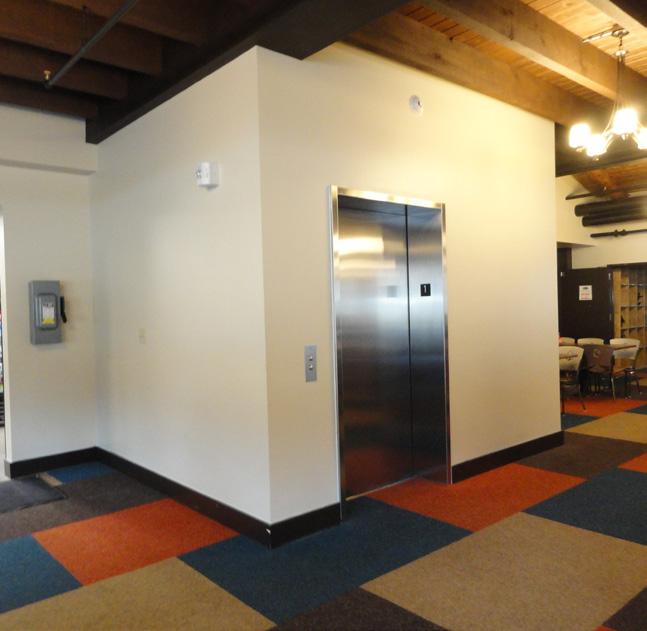
18
above left and right: west side 2nd floor dining area addition
right page top and bottom left: 1st floor dining before top and bottom right: 1st floor dining after
19
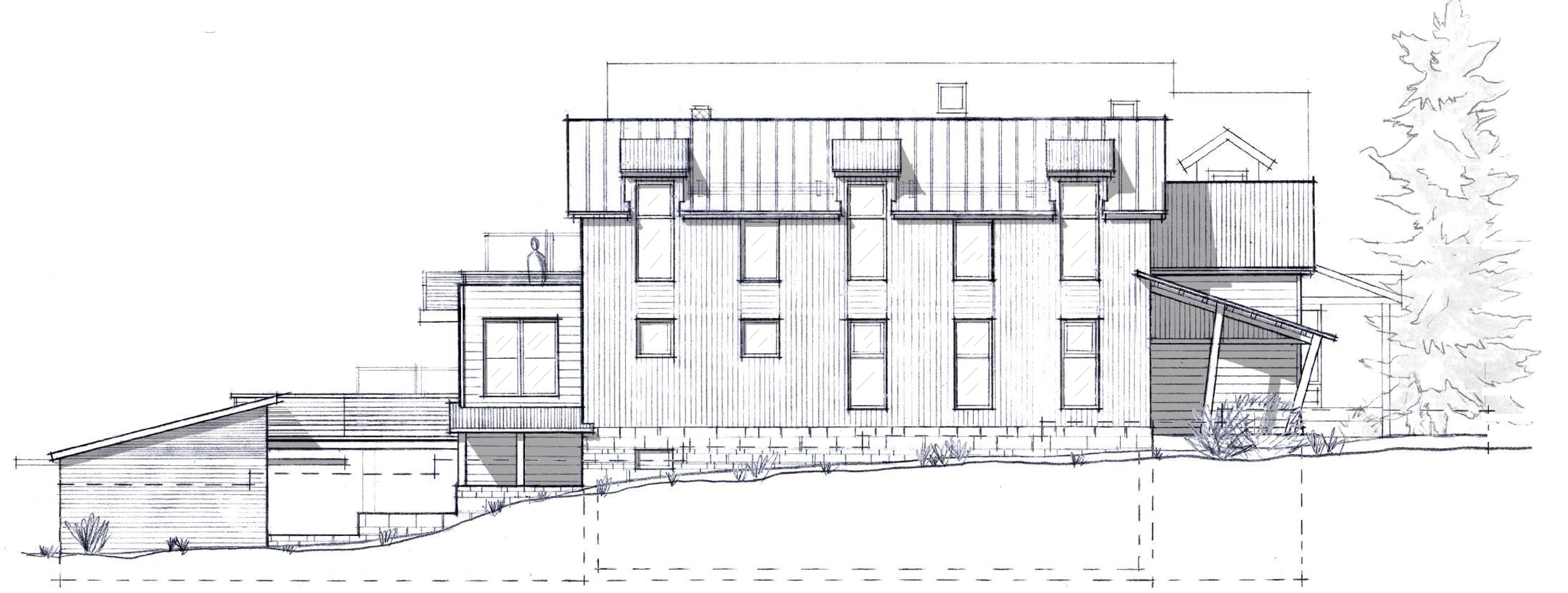
RAYMUND RESIDENCE 20 21
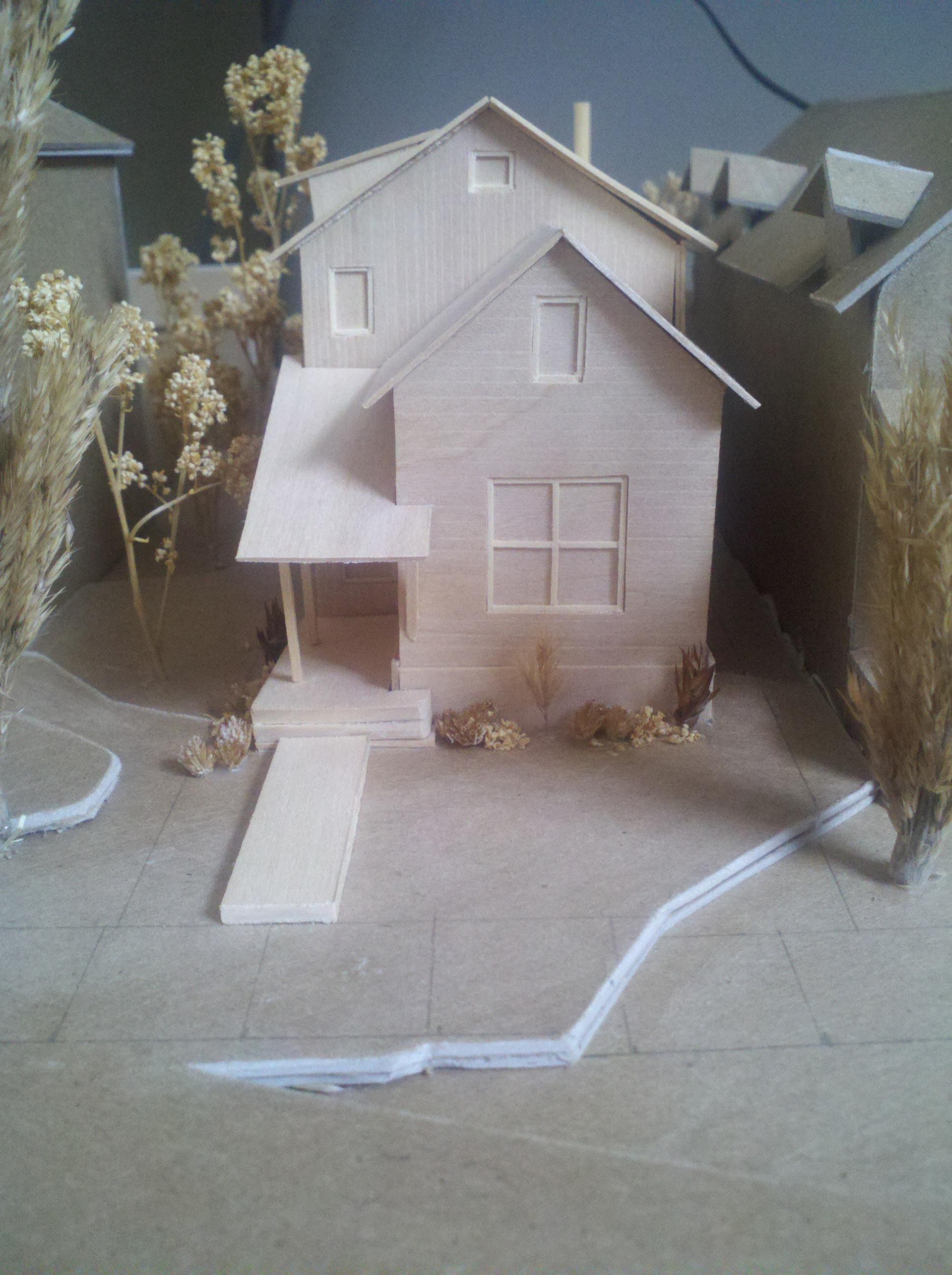
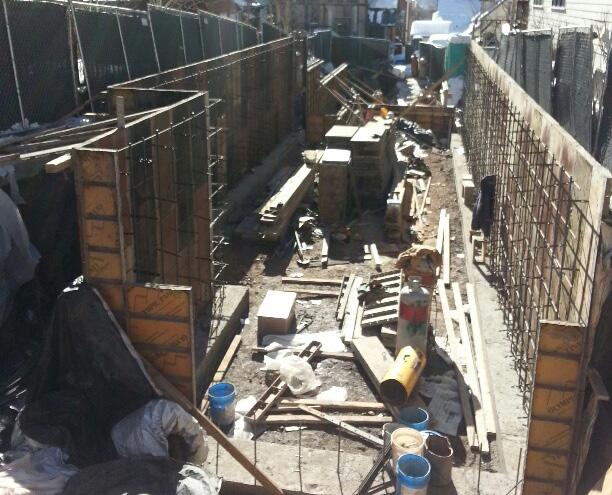
Project Details
Location: Telluride, CO
Project Scope: 2,500 sf single family residence - 3 floors, 3 bed, 2 bath on a narrow lot
Timeline:
Design Jan 2012-Summer 2012
Construction Summer 2012-Spring 2014
I worked on several high-end custom residential homes during my eight month academic internship at Sante Architects. Because the firm was small, I had the opportunity to help with many different aspects of project work from design and submittals to documentation and construction observation. This home was one of the main projects worked on.
splash page: hand drawn east building elevation
left: physical building model
middle: basement under construction
right: hand drawn south and west building elevations
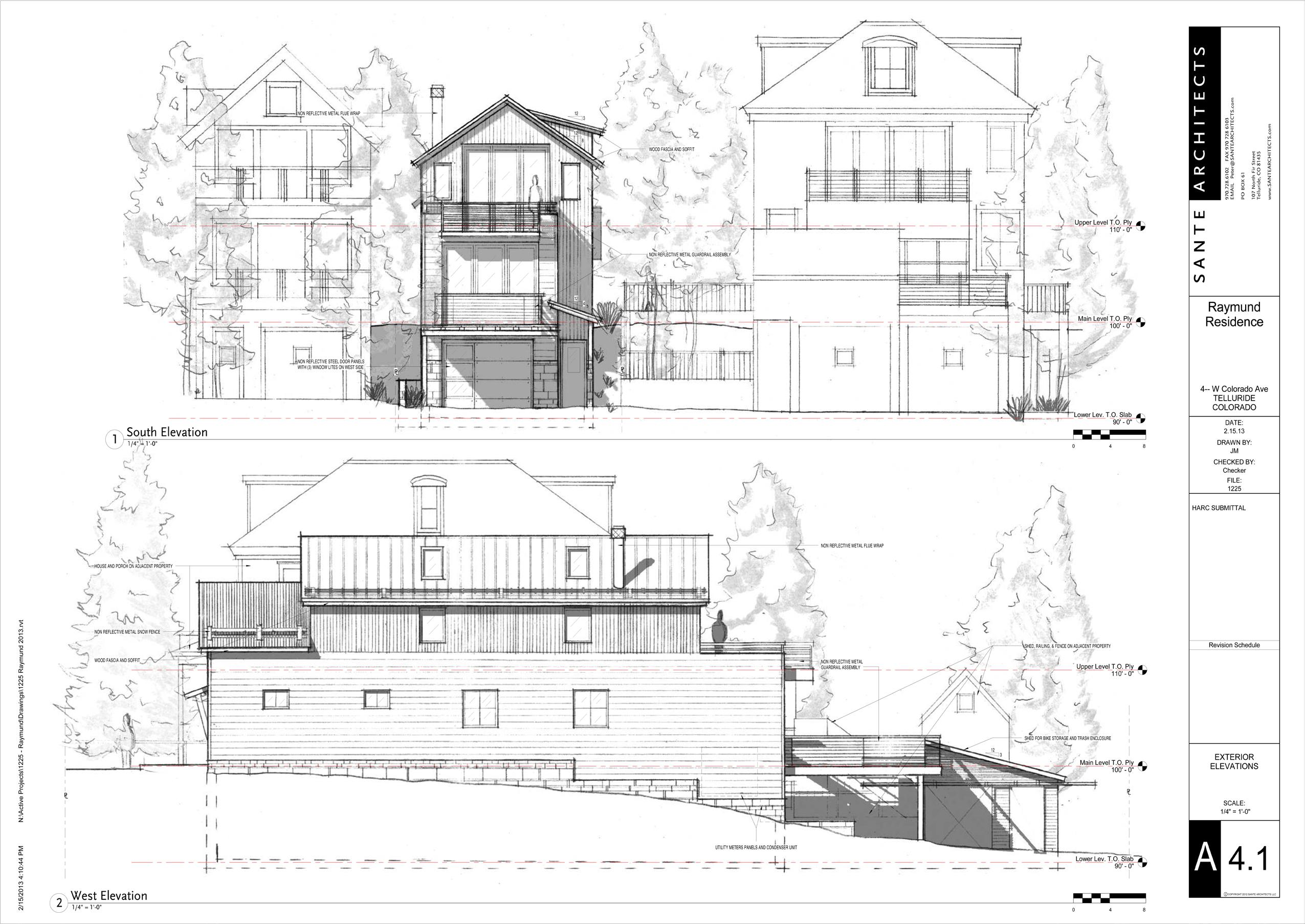
RAYMUND RESIDENCE
22 23
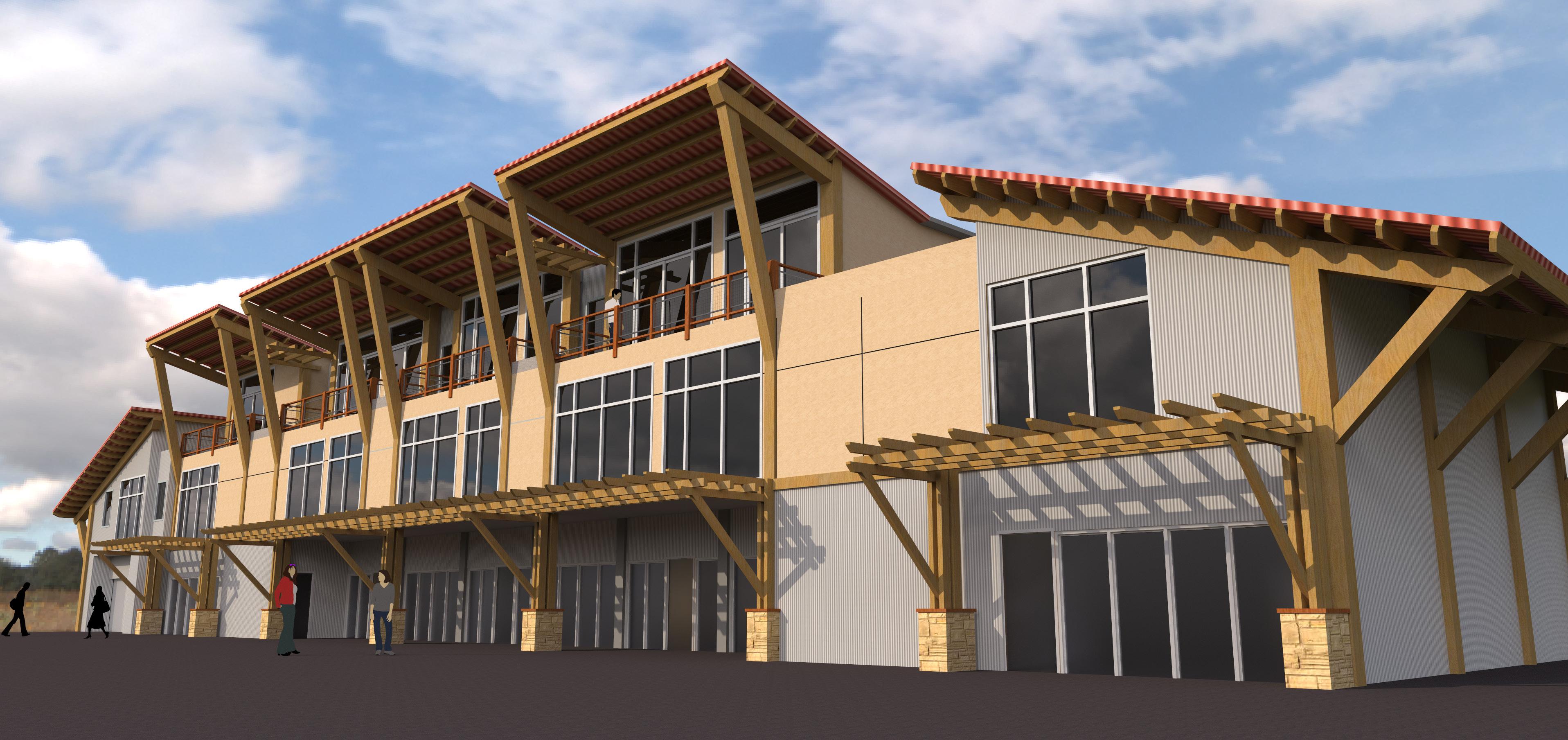
Holiday Center
Location: Frisco, CO
Project Scope:
• Adaptive re-use, mixed use, commercial on ground floor, apartments on 2nd and 3rd floors
• Schematic design, modeling, rendering, design development
• Handed project over to another colleague for construction document phase and construction administration in order to begin the Four Seasons Calistoga project
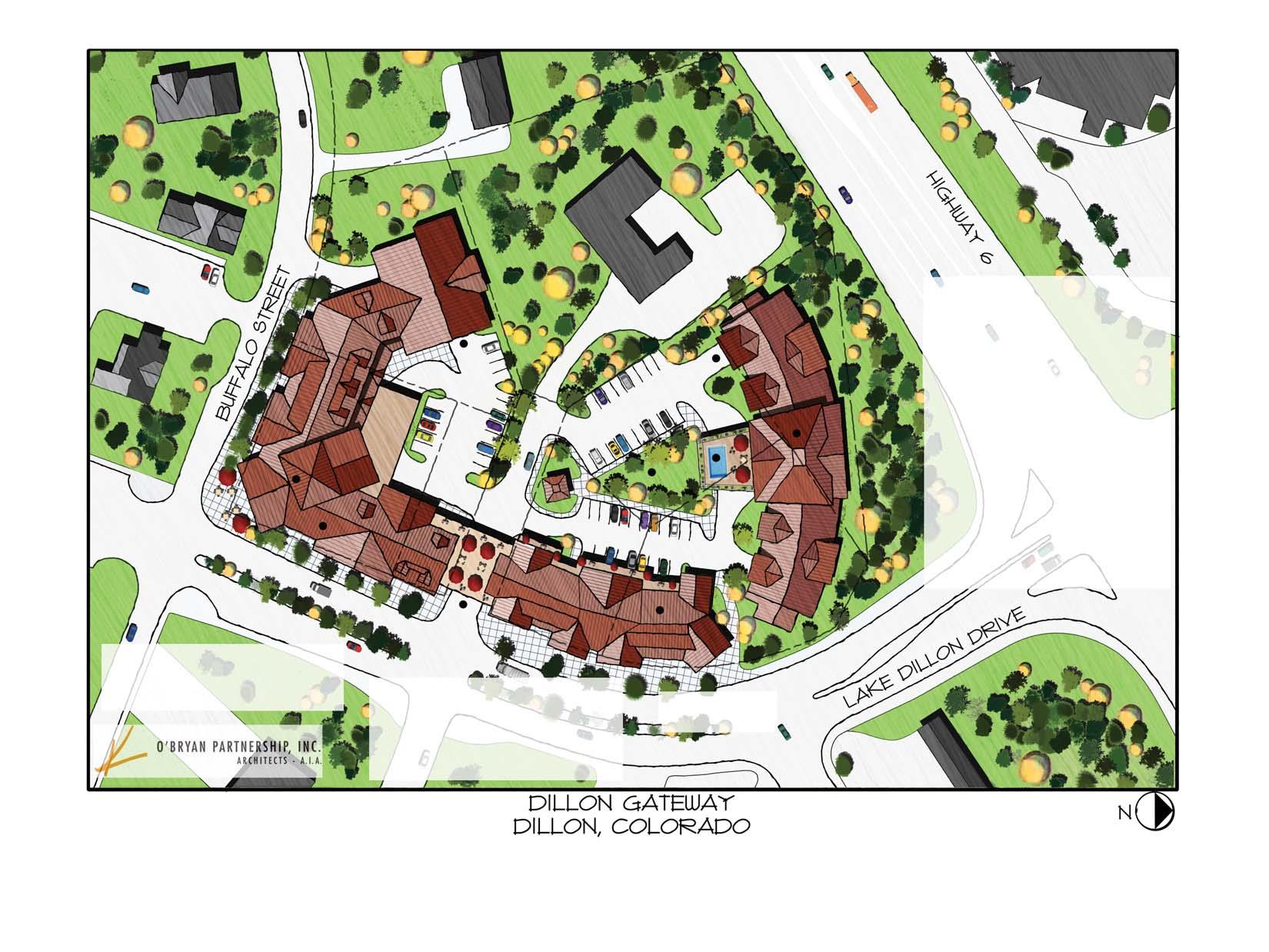












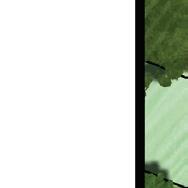
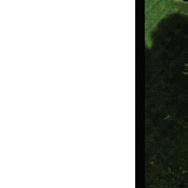
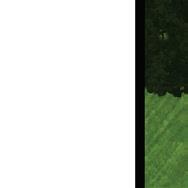
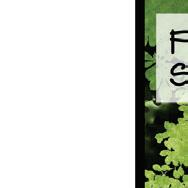
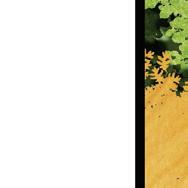
Dillon Gateway Master Plan
Location: Dillon, CO
Project Scope:
• Photoshop site plan rendering for hotel and mixed-use development proposal

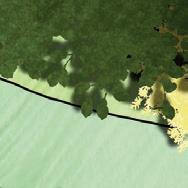
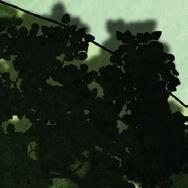
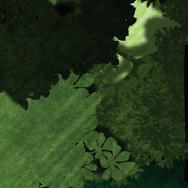
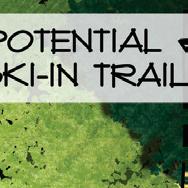
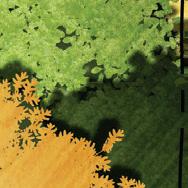
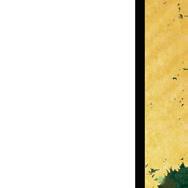
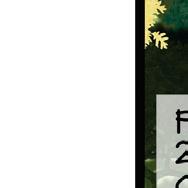
Cracchiolo Master Plan
Location: Beaver Creek, CO
Project Scope:
• Photoshop site plan rendering for re-zoning residential master plan
• Additional single family residence and detached garage on existing home with accessory living unit above
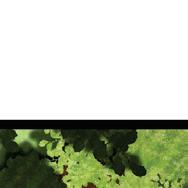
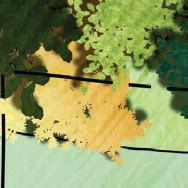
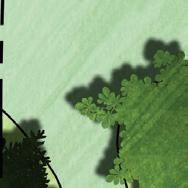
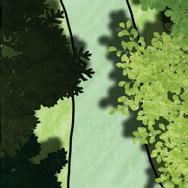
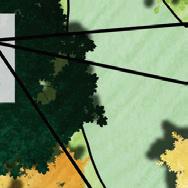
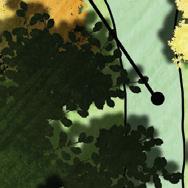

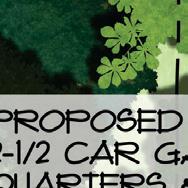
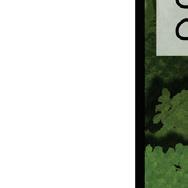


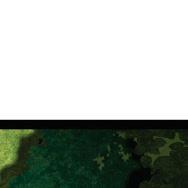
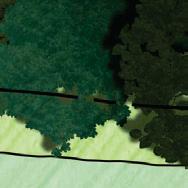
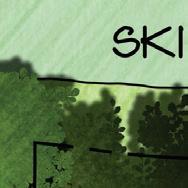
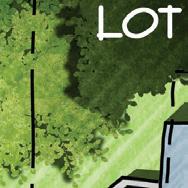
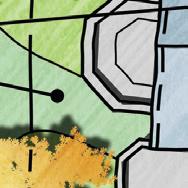
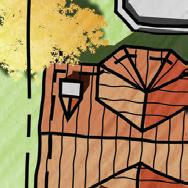
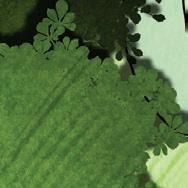
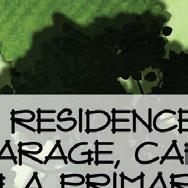
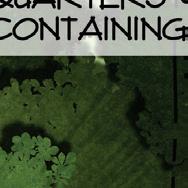
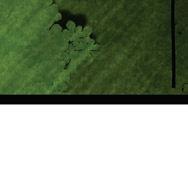
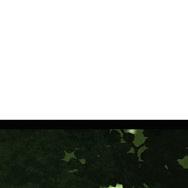
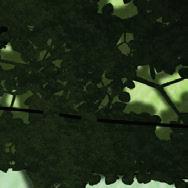
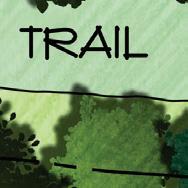
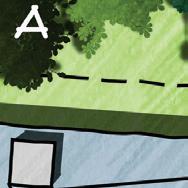
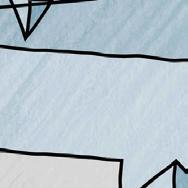
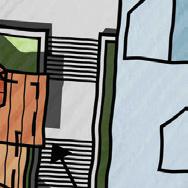
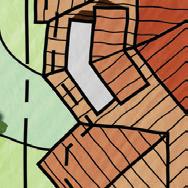
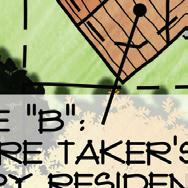
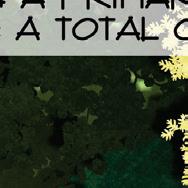
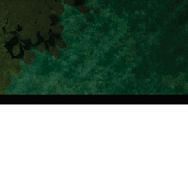


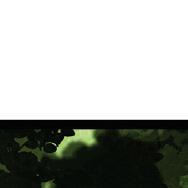
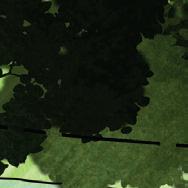
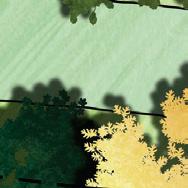
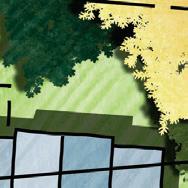
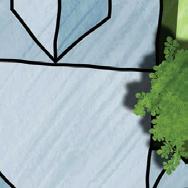
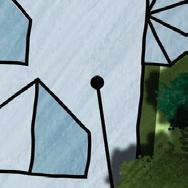
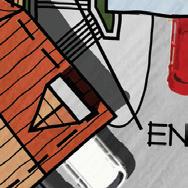
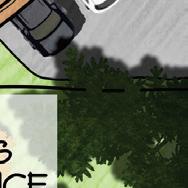
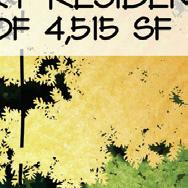
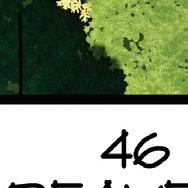
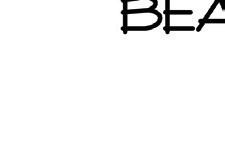
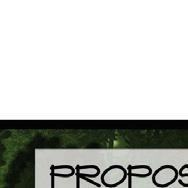
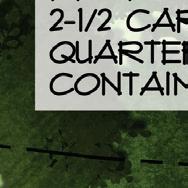
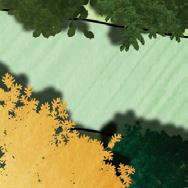
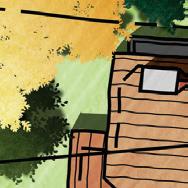
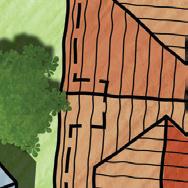
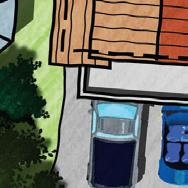
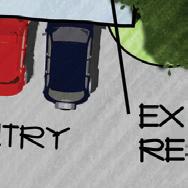
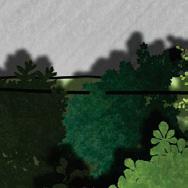
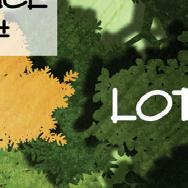
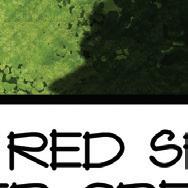
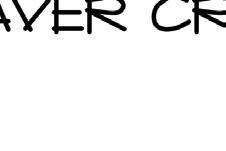
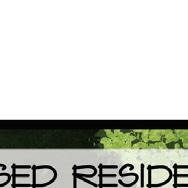
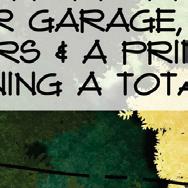
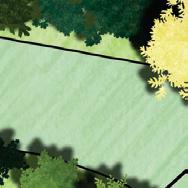
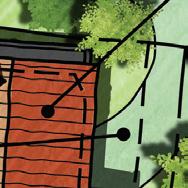
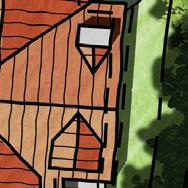
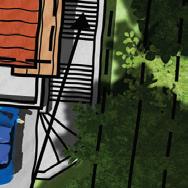
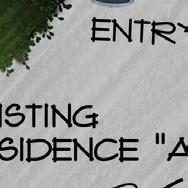
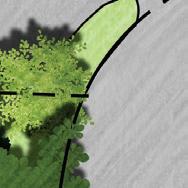
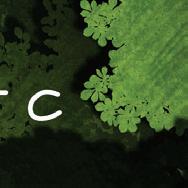
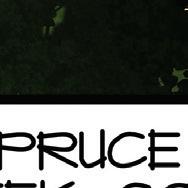
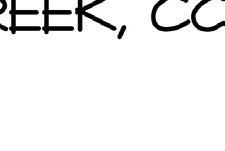
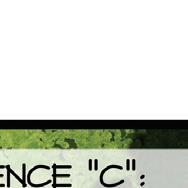
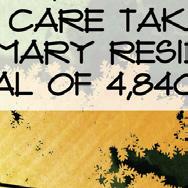
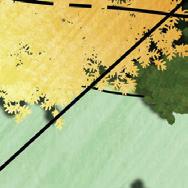
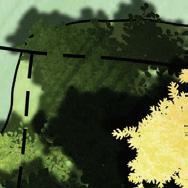
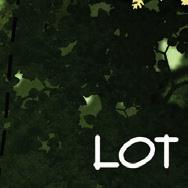
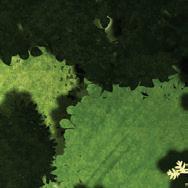
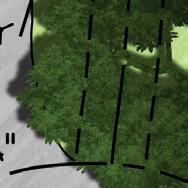
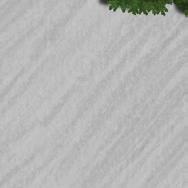
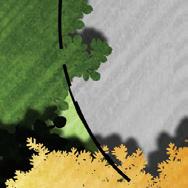
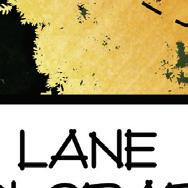
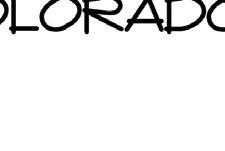

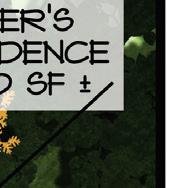
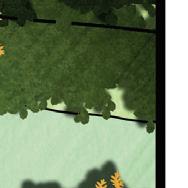
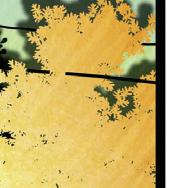
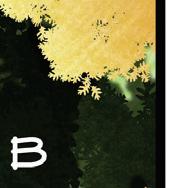
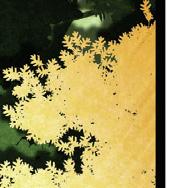
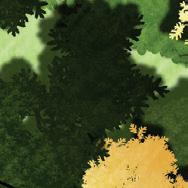
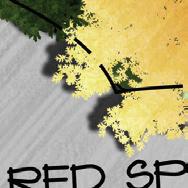
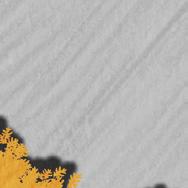
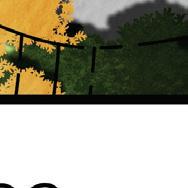



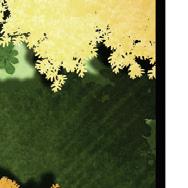
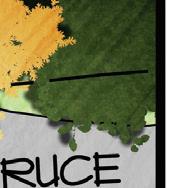
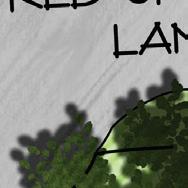


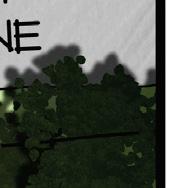
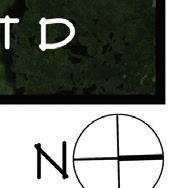





ADDITIONAL PROJECTS
24
25

Altacolorado Resort & Water Park
Location: Leadville, CO
Project Scope:
• Hotel and water park resort
• Completed schematic design, began DD
• Modeled in SketchUp and Revit
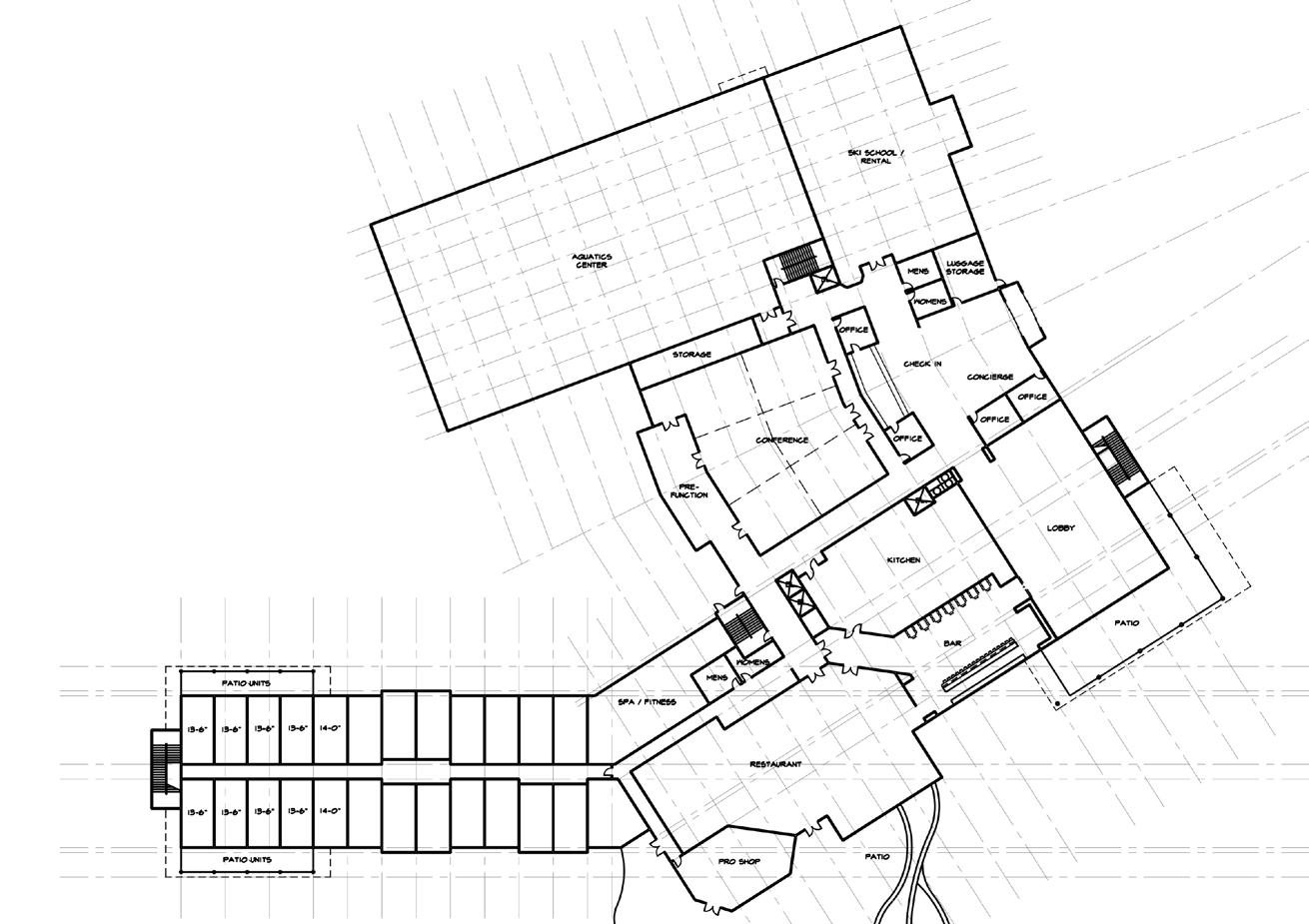
Argentine Location: Keystone, CO
Project Scope:
• Exterior color study for multi-family housing
• SketchUp model and multiple different color scheme iterations
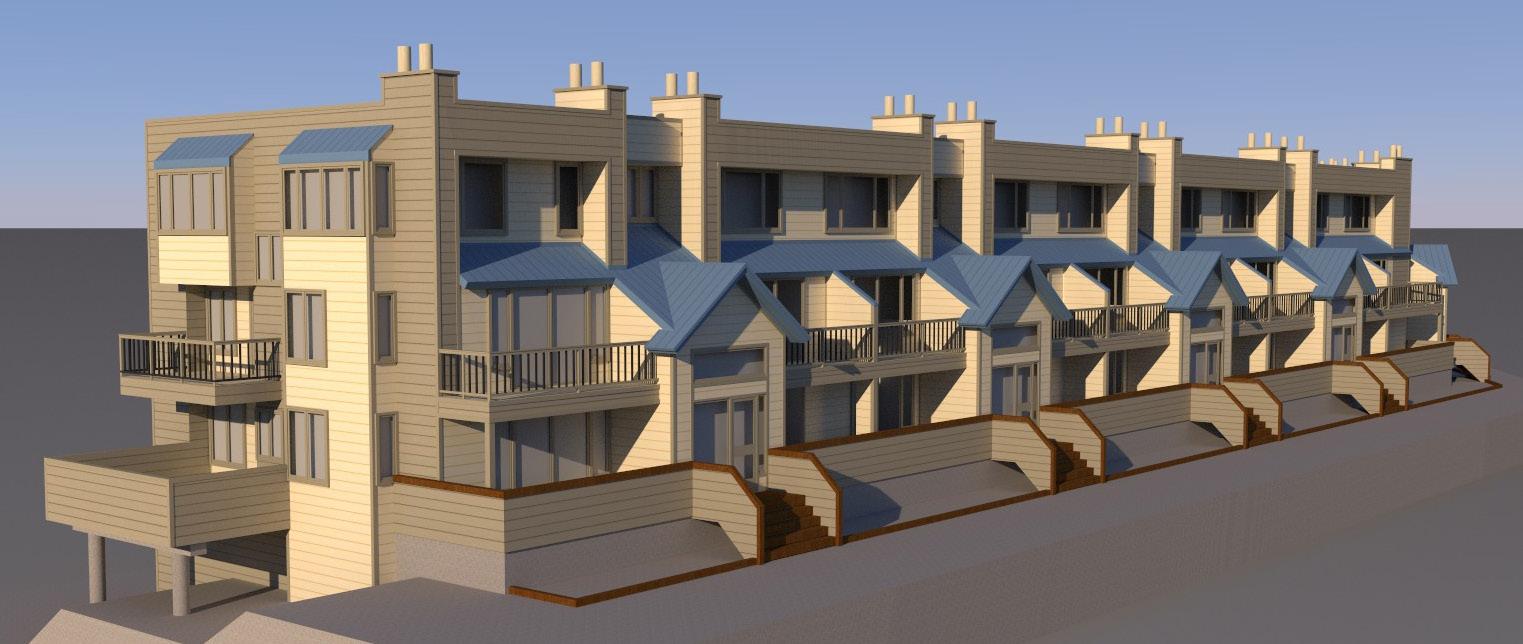
One Ocean
Location: Nassau, Bahamas
Project Scope:
• Design and construction as-built updates to existing plans for multi-story condo building
• Marketing materials for owner on 6 units
• Code review and updates to existing elevator and stair cores
26 27
W/D ONE OCEAN GROUND FLOOR- UNIT #104 NOT TO SCALE 04/14/2017 W/D W/D ONE OCEAN GROUND FLOOR- UNIT #104 NOT TO SCALE 04/14/2017 ADDITIONAL PROJECTS
W/D
ARTWORK
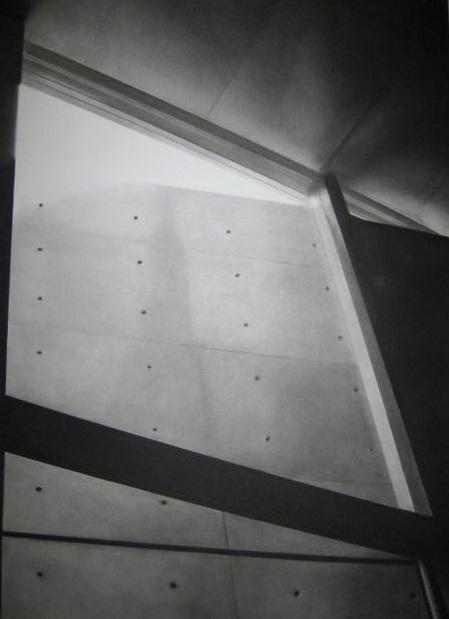
left: charcoal drawing of window in Church of Light designed by Tadao Ando. This was the first project assigned for 2nd year undergraduate design studio.
below: Sterns vases watercolor on watercolor paper. Shade and highlight study for Watercolor for Architects as a graduate school elective.
right: watercolor painting of the Museum of Islamic Art in Qatar designed by I. M. Pei. This was one of the final assignments for Watercolor for Architects.
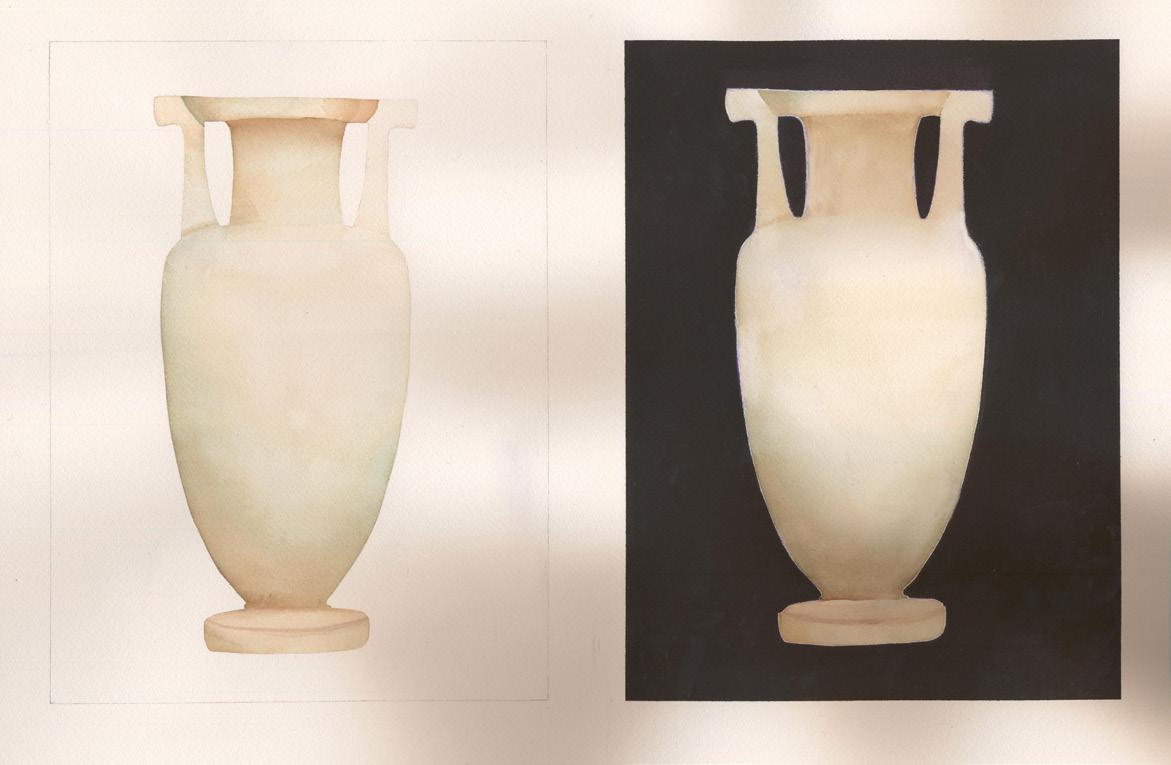
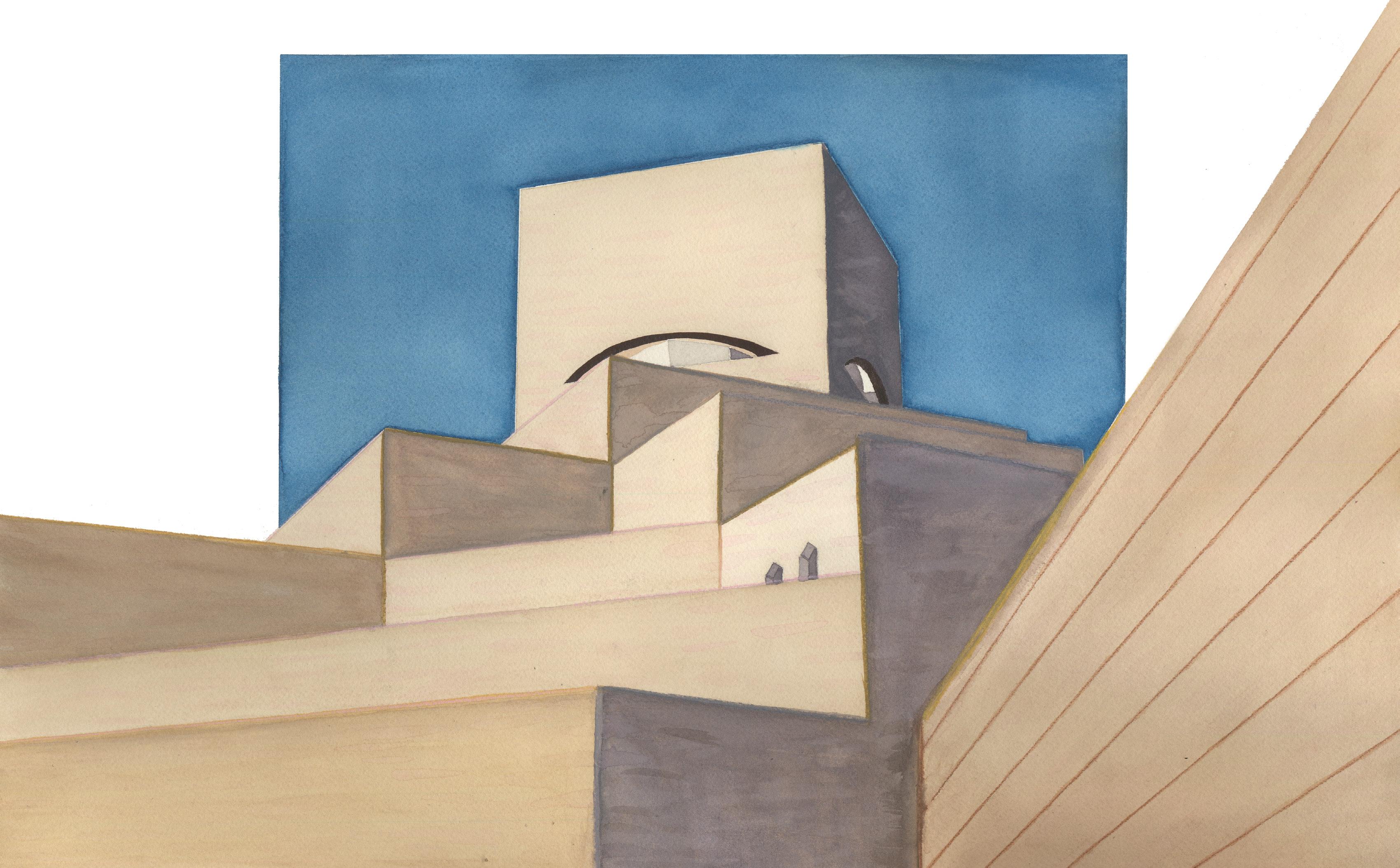
28 29
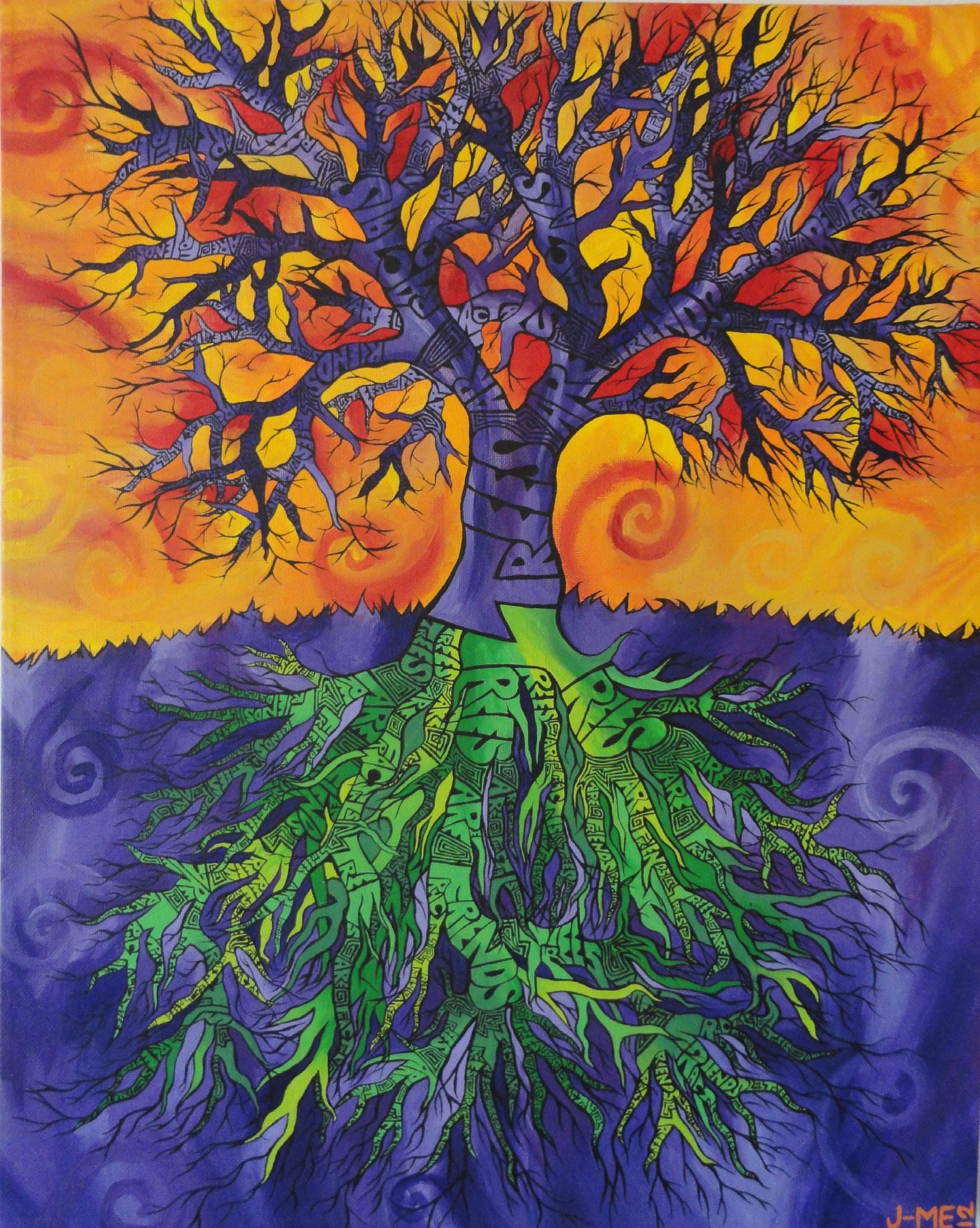

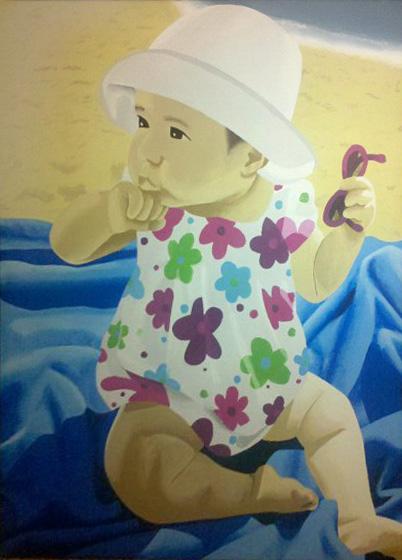
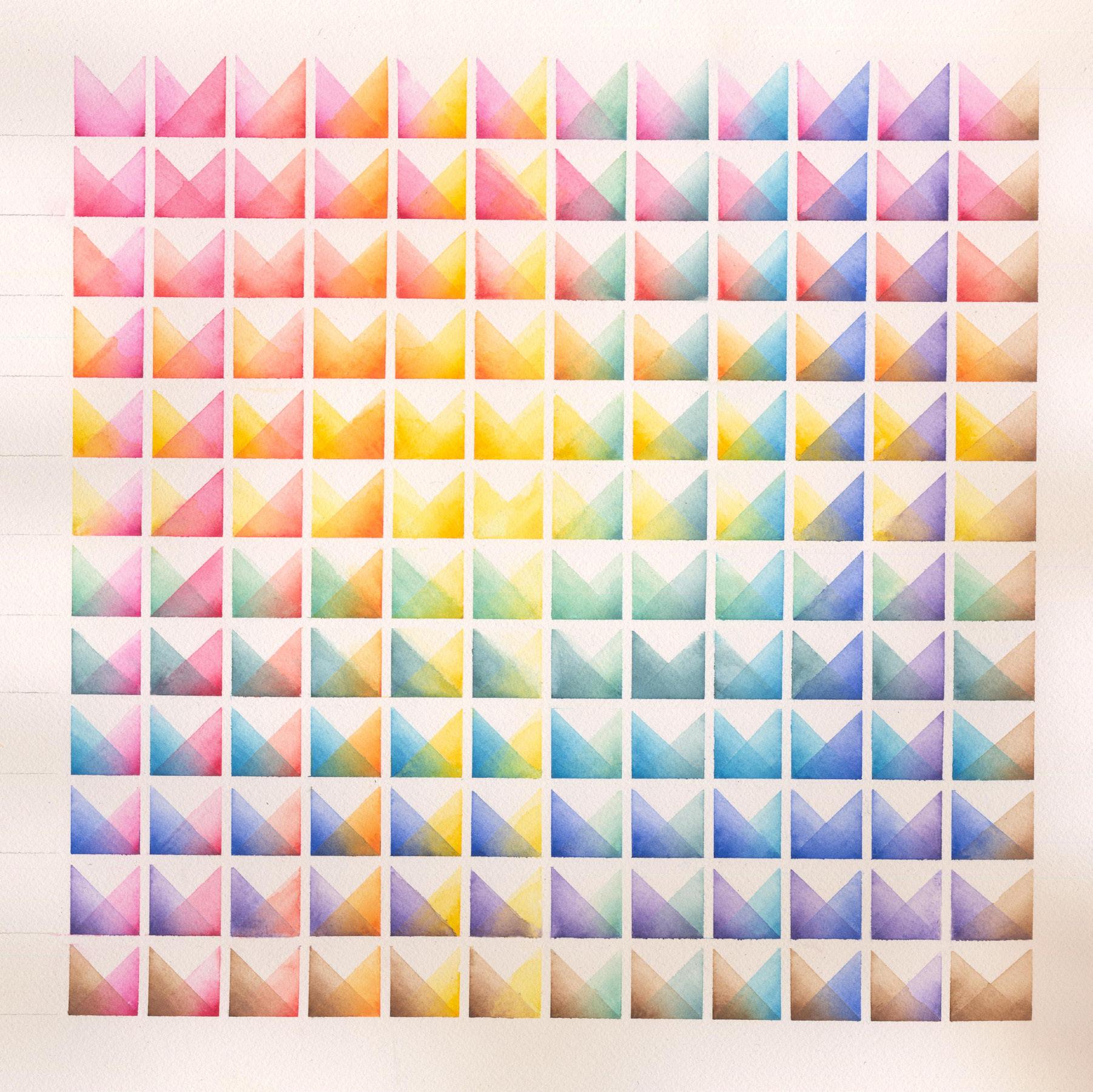 left: “Trees Are” acrylic on canvas, entered into multiple college art shows
below: eye sketch
left: “Trees Are” acrylic on canvas, entered into multiple college art shows
below: eye sketch
30 31
middle: “Nora” commissioned acrylic on canvas painting right: rainbow watercolor matrix color and shading study for Watercolor for Architects
ARTWORK
O’Bryan Partnership, Inc. Architects Frisco, CO
Project Architect March 2021-present
Project Manager August 2014-March 2021
Architect Intern May-August 2014
• Managed design and document production of 10+ resort, hospitality, multi-family, and commercial building projects of varying size and scope both independently or with production teams of 2-13 staff members, including presentations to clients and submissions for building permits
• Supported fellow project managers, architects, and senior staff in design and production of digital models and drawings for 15+ building projects
• Improved project management and drawing standards by creating an employee manual, enforced its use firm-wide to improve efficiency in daily tasks
• Worked with owners and contractors to oversee construction administration on 5+ successfully completed projects from small renovations to campus style resorts
• Enhanced client and firm bottom line by reviewing accuracy of contractor budgets and firm billings
Master of Architecture
Kansas State University August 2008-May 2014
3.9 Graduate GPA - 3.689 Undergraduate GPA
Small Town Studio - Management Team + Grants Coordinator August 2013-May 2014
Architecture Internship Program Teaching Assistant August 2013-August 2014
Graduate Research Assistant October 2013-August 2014
Social Economic Environmental Design (SEED) certification Fall 2013
Manko Windows Design Competition Nominee & Presenter Fall 2012
Charles Burton Design Award Nominee Spring 2012
Environmental Design Student Association-Public Relations Representative Spring 2009-Fall 2010
• Participated in general firm management team - evaluated existing/established new policies, standard operating procedures, business development, marketing, staffing, and event planning General
Sante Architects Telluride, CO
Architecture Intern January-August 2013
• Gained valuable experience as a novice in the field through assisting senior staff in all phases of design and drawing set production on 5+ high end custom residential building projects
• Aided in preparation of presentation materials including physical building models
• Conducted site analysis and research and participated in construction observation
• Completed a 10 page report analyzing the benefits of the internship experience to gain academic credit for graduate degree requirements
Jamie Pritchett, AIA, NCARB
Speaking and writing Organization Coordination Leadership Problem solving Education
Licenses
Software Microsoft Word, PowerPoint, Excel Adobe Photoshop, InDesign, Illustrator, Premier Pro Autodesk AutoCAD, Revit SketchUp Bluebeam Revu GoToMeeting, Microsoft Teams, Zoom
Experience
Colorado 00406228 Kansas A7817
Skills 32 33
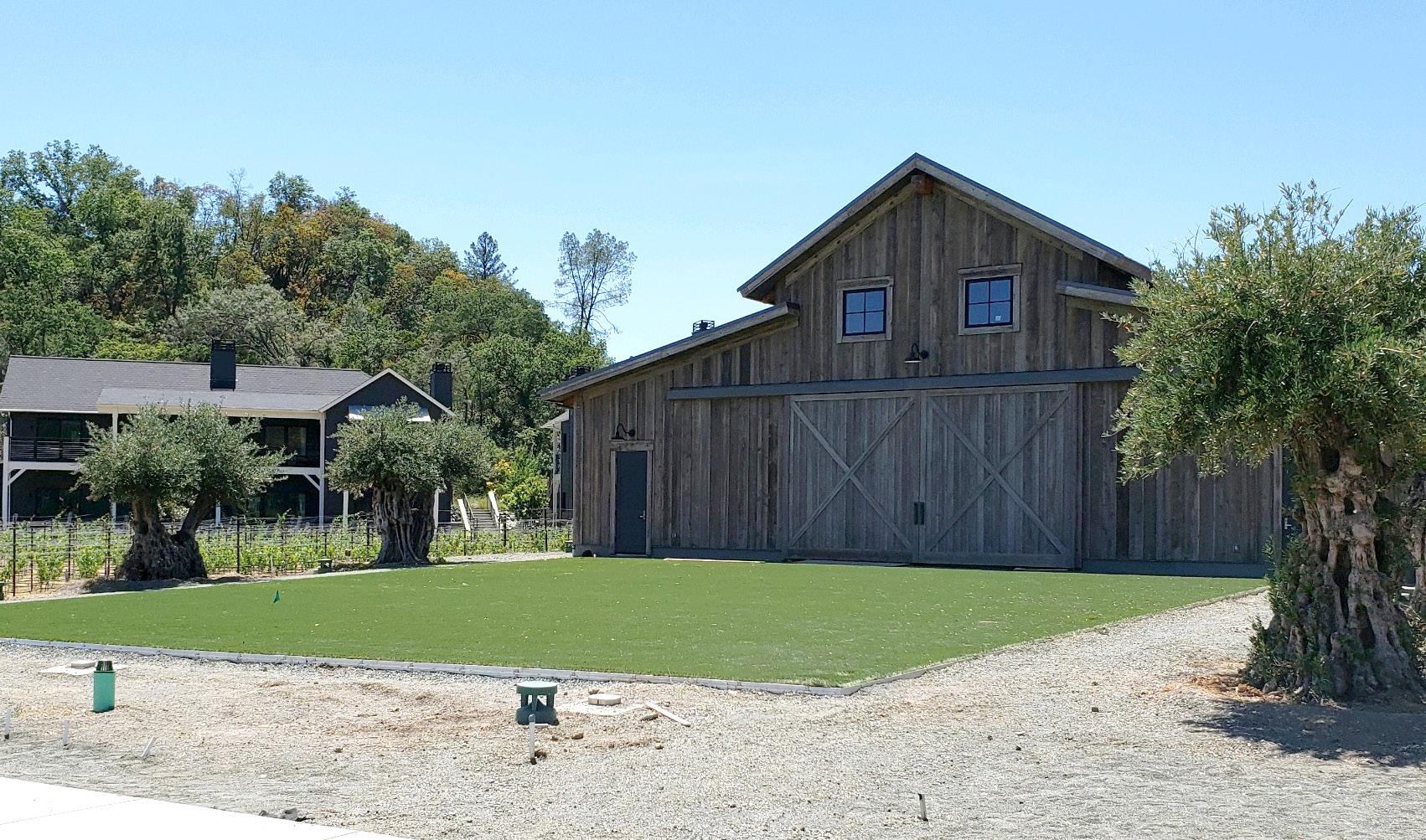 Jamie Pritchett
Jamie Pritchett



 left: view to the pool area from exterior dining patio at Truss restaurant
left: view to the pool area from exterior dining patio at Truss restaurant






 left: vanity in 1-bedroom guestroom
middle: tub, shower, & WC area in 1-bedroom guestroom
left: vanity in 1-bedroom guestroom
middle: tub, shower, & WC area in 1-bedroom guestroom


























































































































































 left: “Trees Are” acrylic on canvas, entered into multiple college art shows
below: eye sketch
left: “Trees Are” acrylic on canvas, entered into multiple college art shows
below: eye sketch
 Jamie Pritchett
Jamie Pritchett