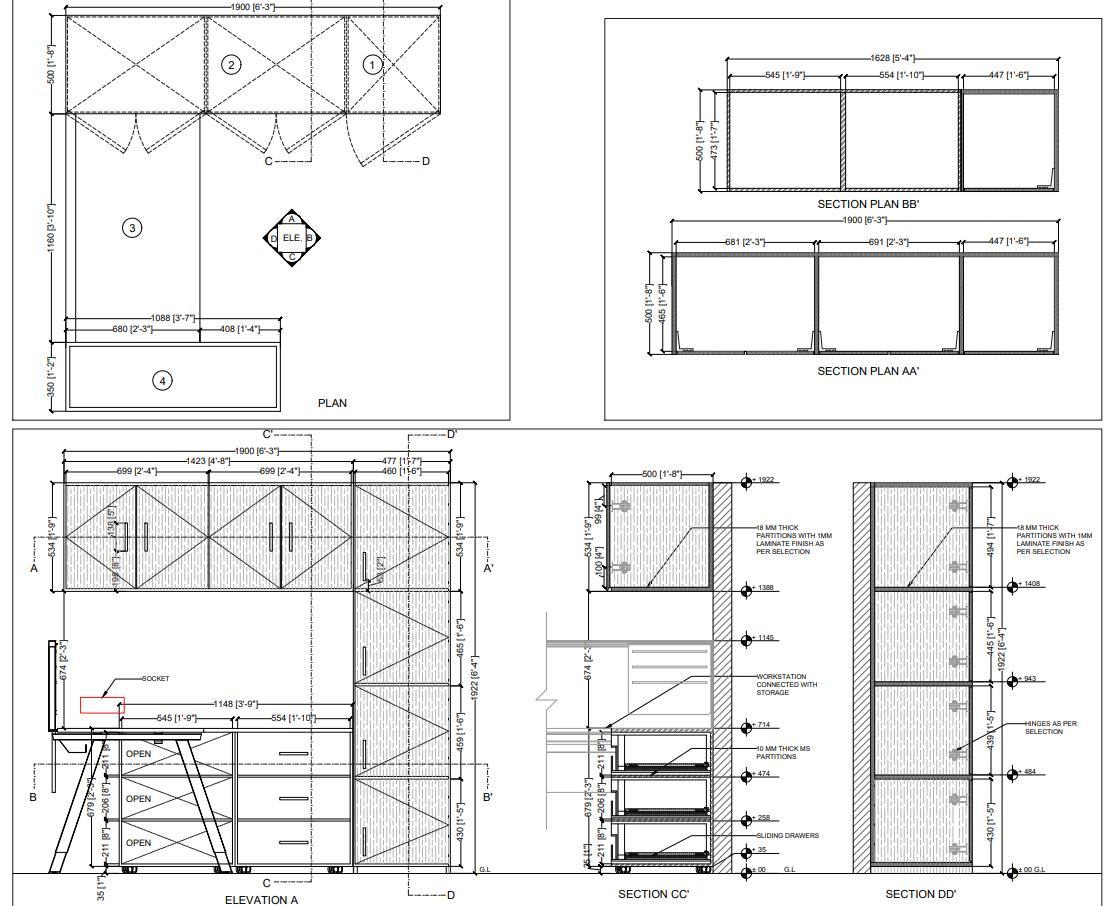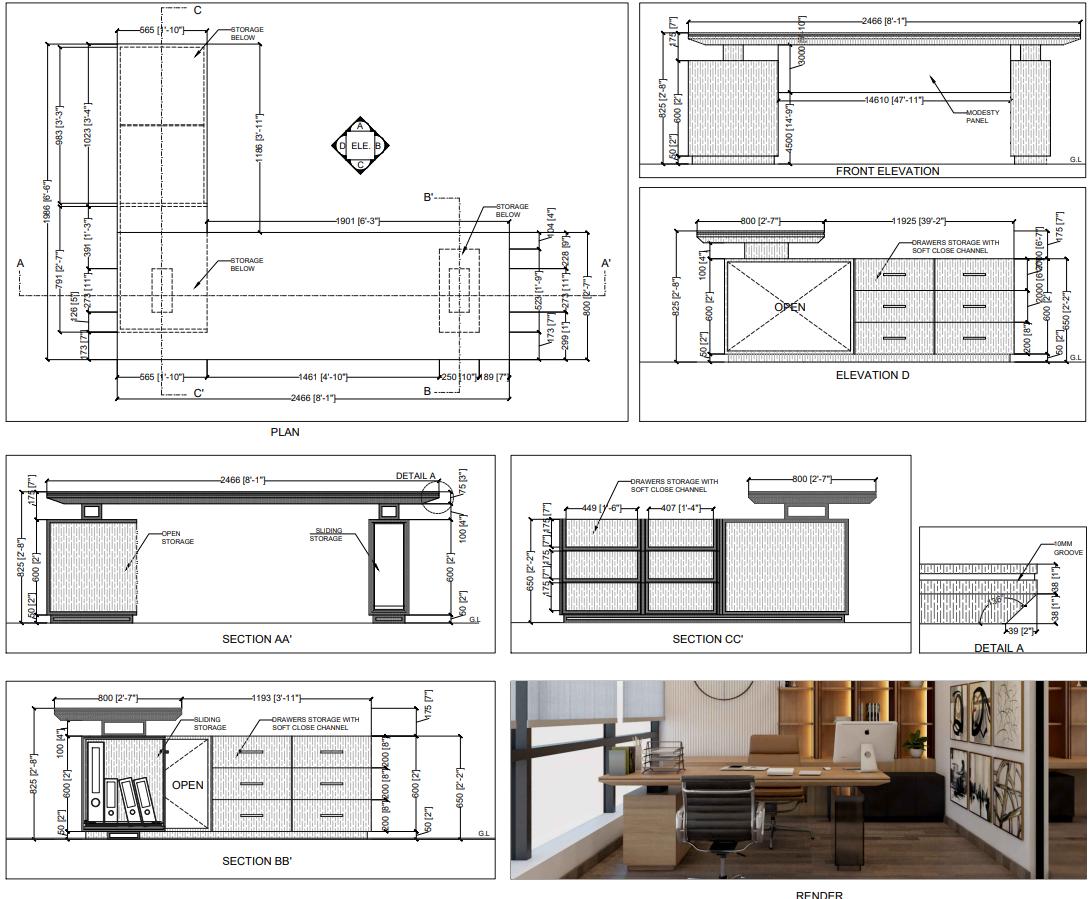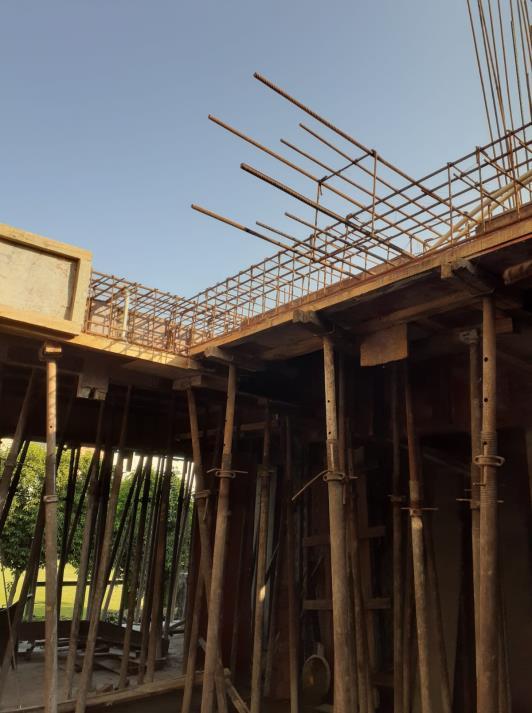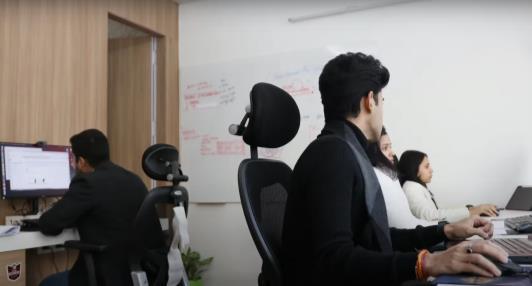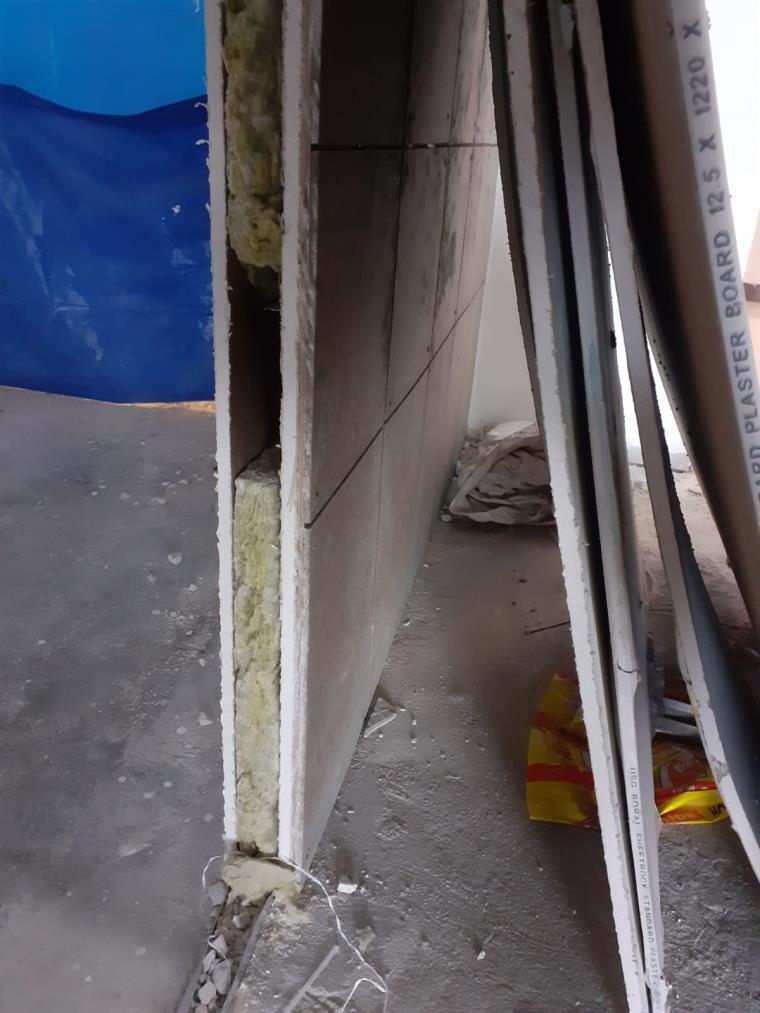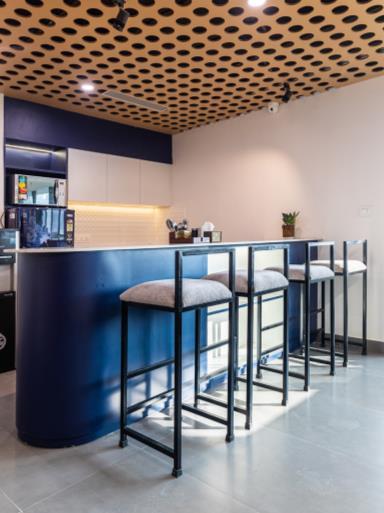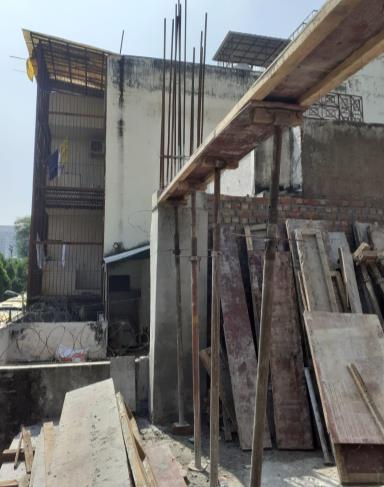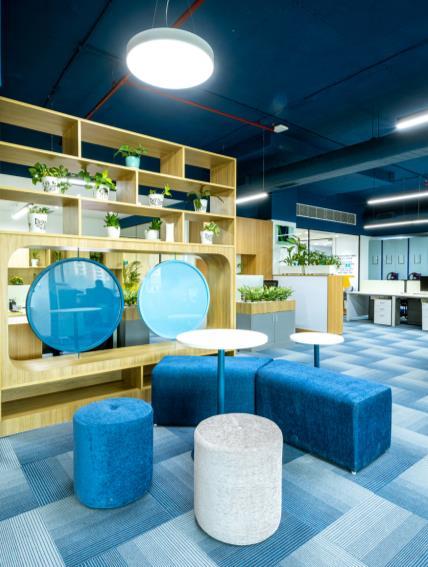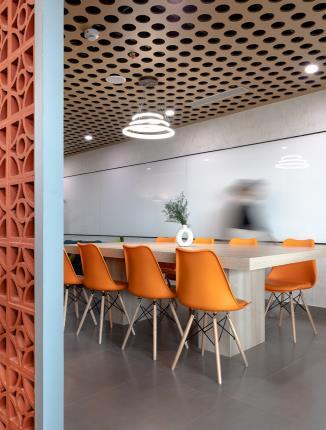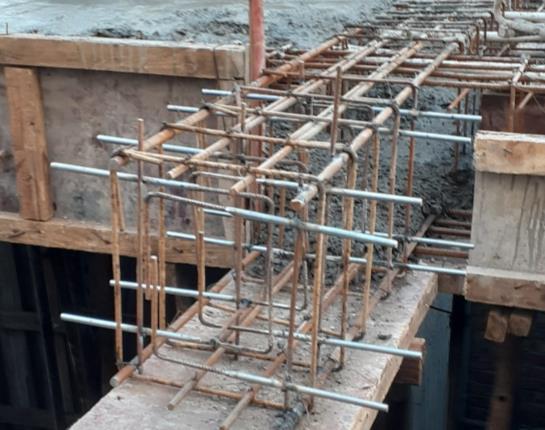
ARCHITECTURE & INTERIOR DESIGN PORTFOLIO
M3M IFC, Gurugram
Emaar Capital Tower 1, Gurugram



Plot 108, Noida Sec 136
Grand View Tower, Gurugram



Emaar Digital Greens, Gurugram
BUILDER’S OFFICE
DLF Corporate Greens, Gurugram









M3M IFC, Gurugram
Emaar Capital Tower 1, Gurugram



Plot 108, Noida Sec 136
Grand View Tower, Gurugram



Emaar Digital Greens, Gurugram
DLF Corporate Greens, Gurugram







M3M IFC, Gurugram
Client: WAL Developments
Site Area: 6500 Sq.ft
Project Profile: A brand integrated office created making the people feel welcoming and luxurious at the same time. The design gives a feel of Hospitality
Project Status: Completed
Tasks Undertaken:
1. Layout Planning
2. GFC Drawings
3. Mood Board for Interior
4. Interior Renders
5. Site Supervision
6. Presenting Interior to the Client



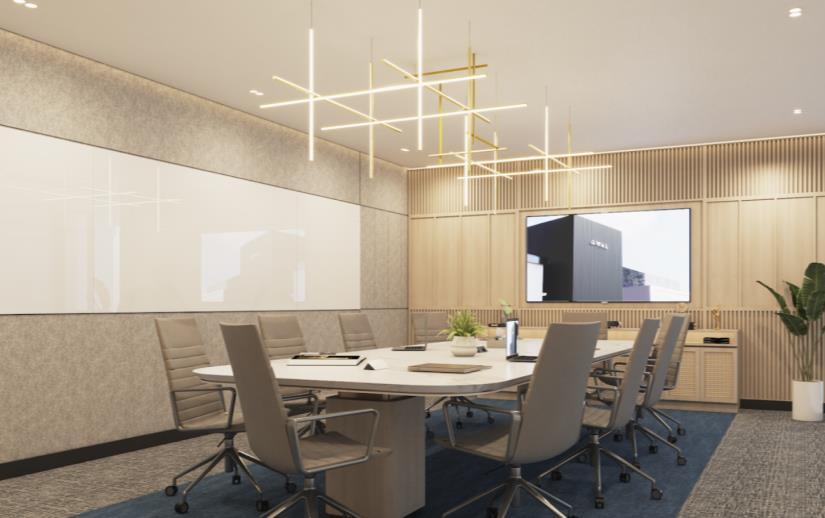
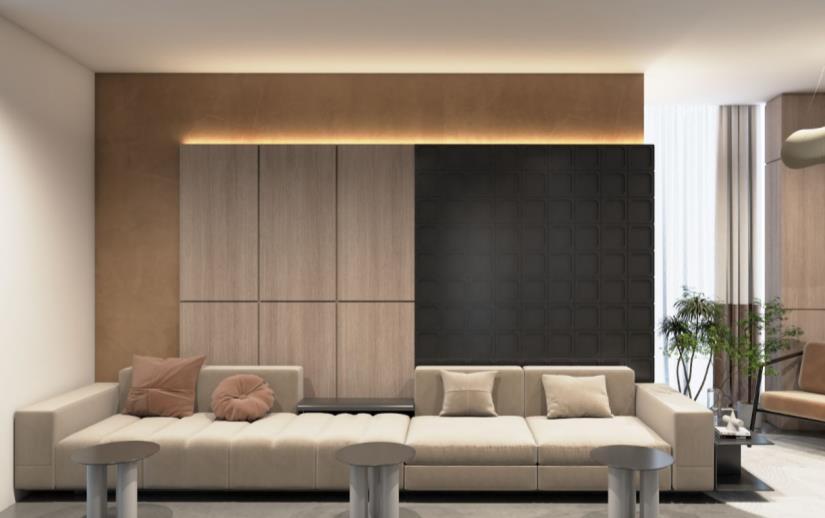
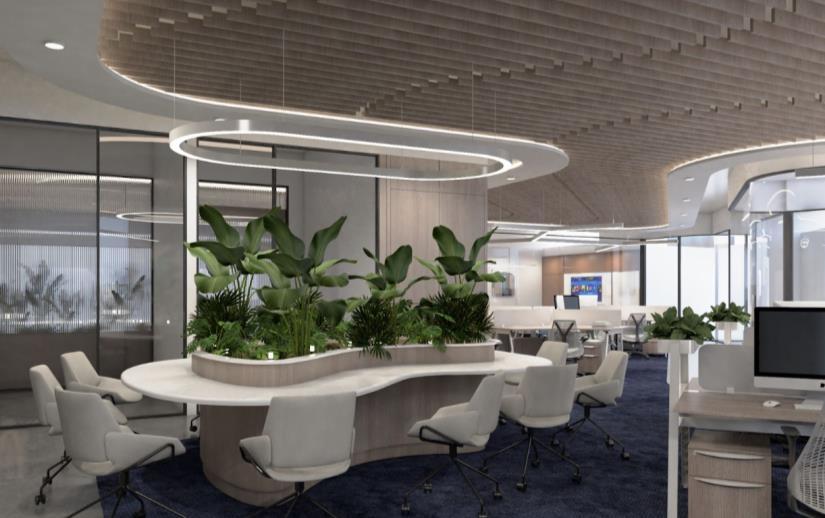
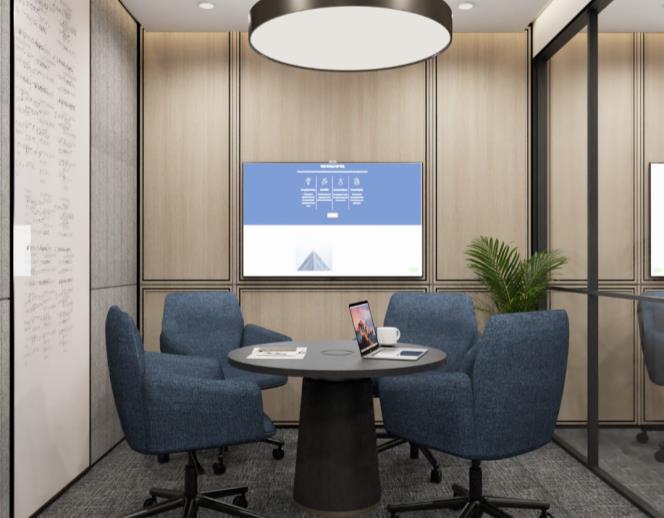

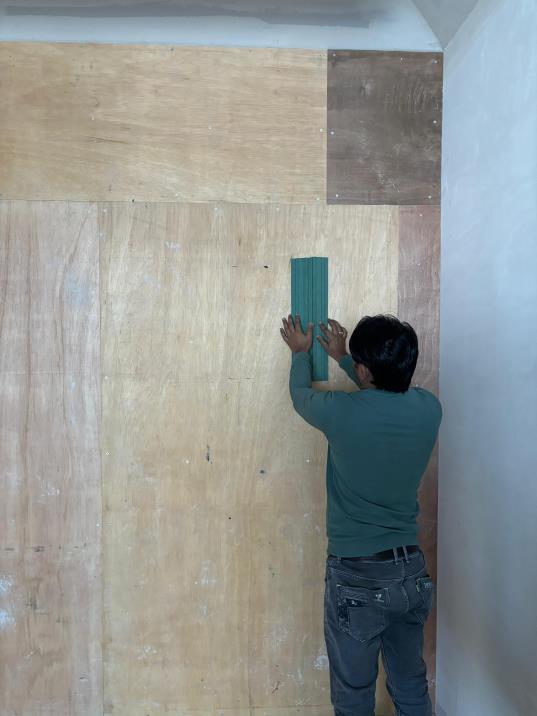
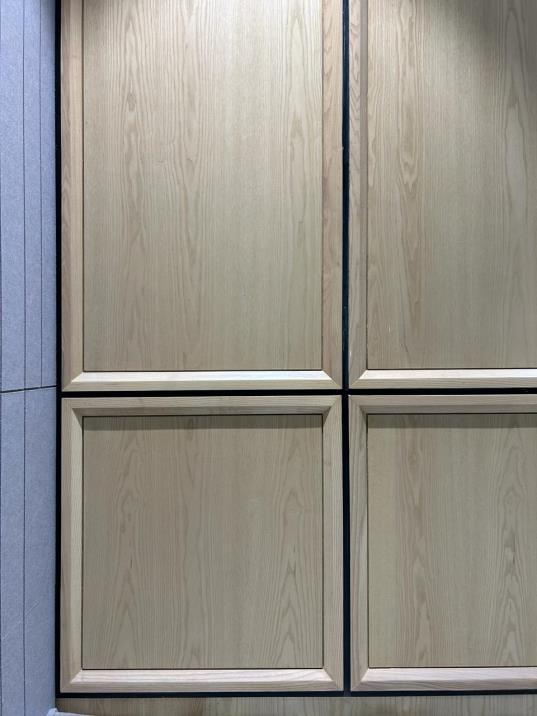

From Working Drawings to Site Coordination ~

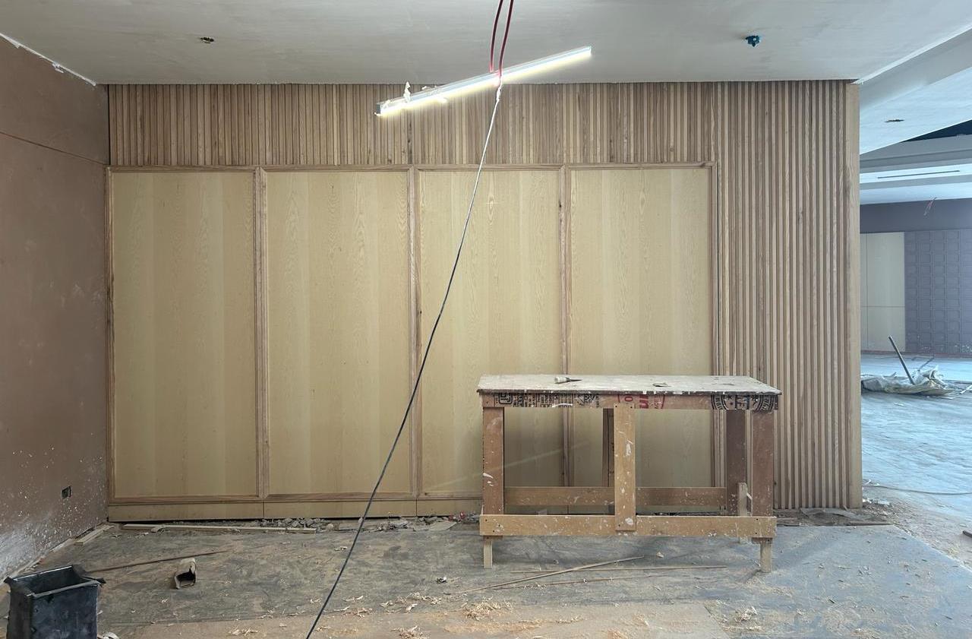


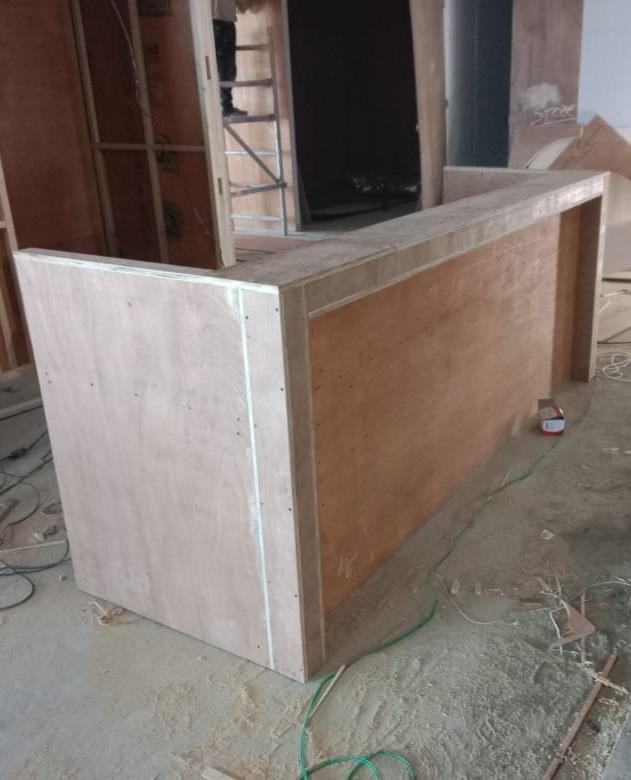
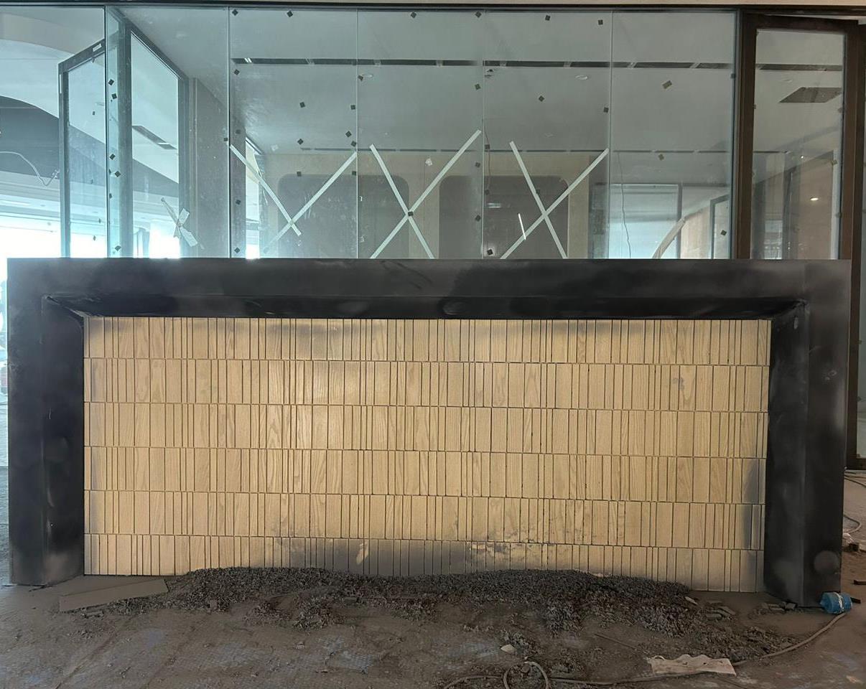
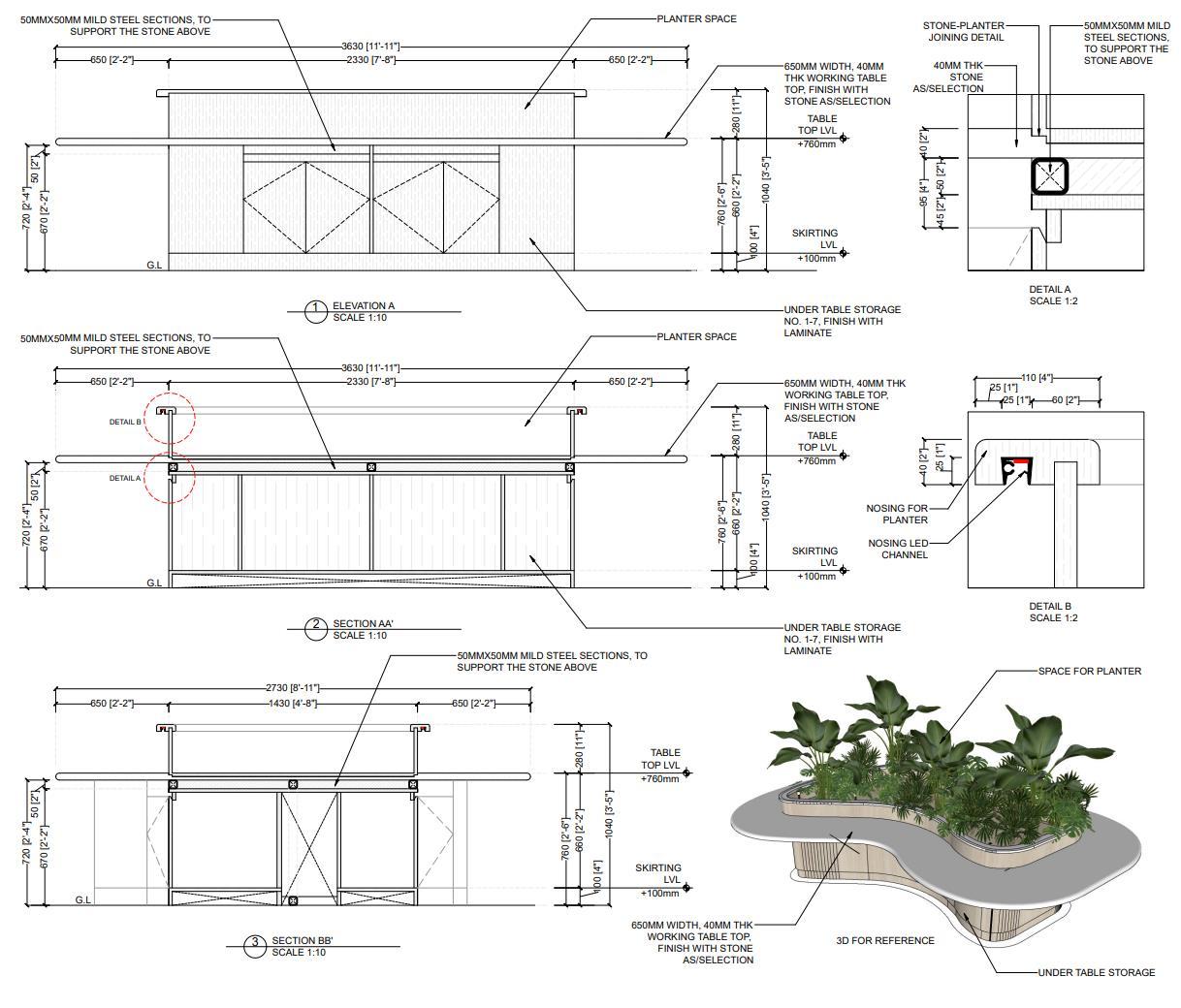
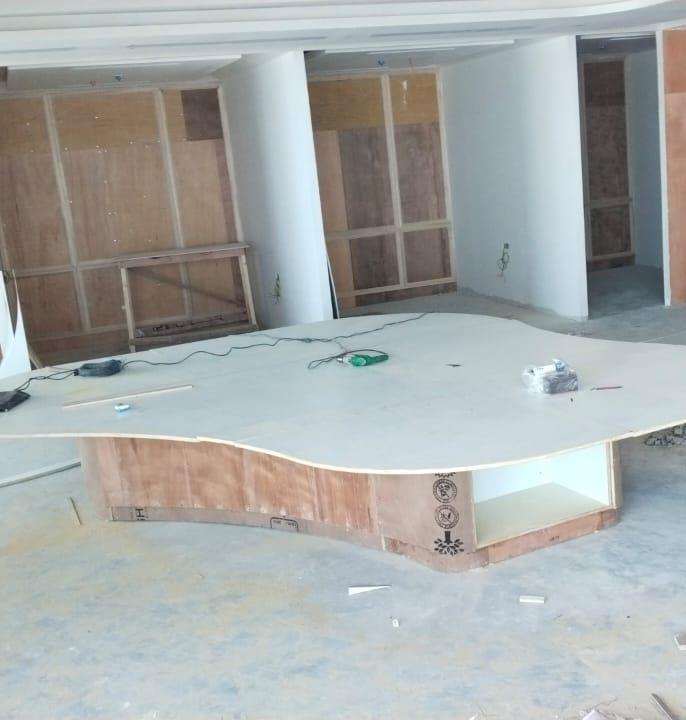

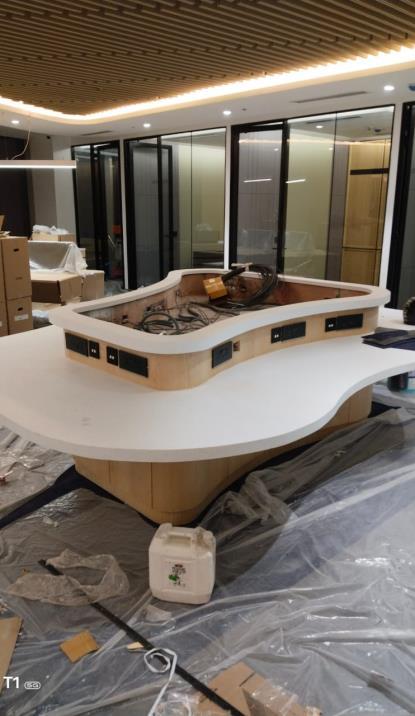


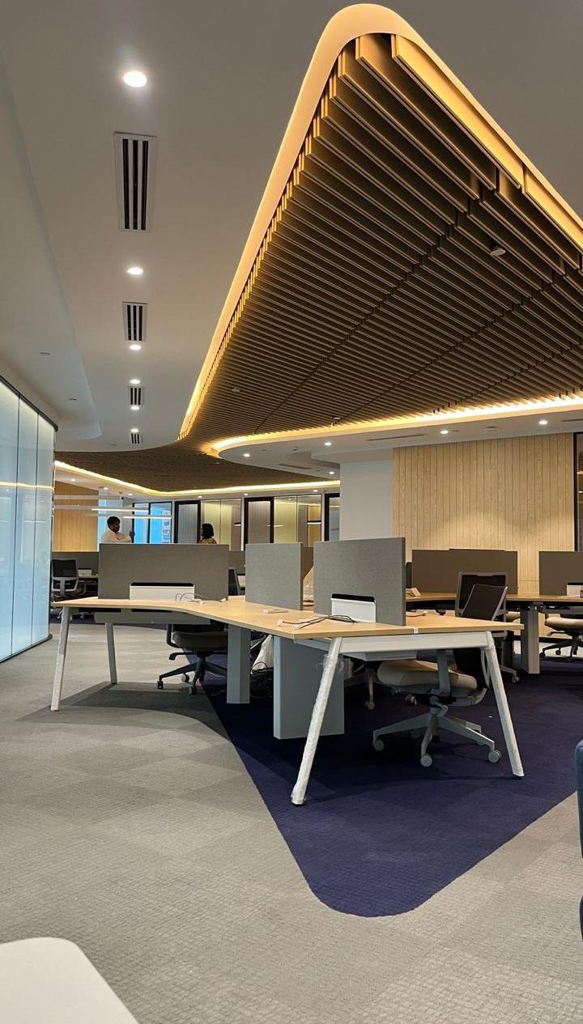

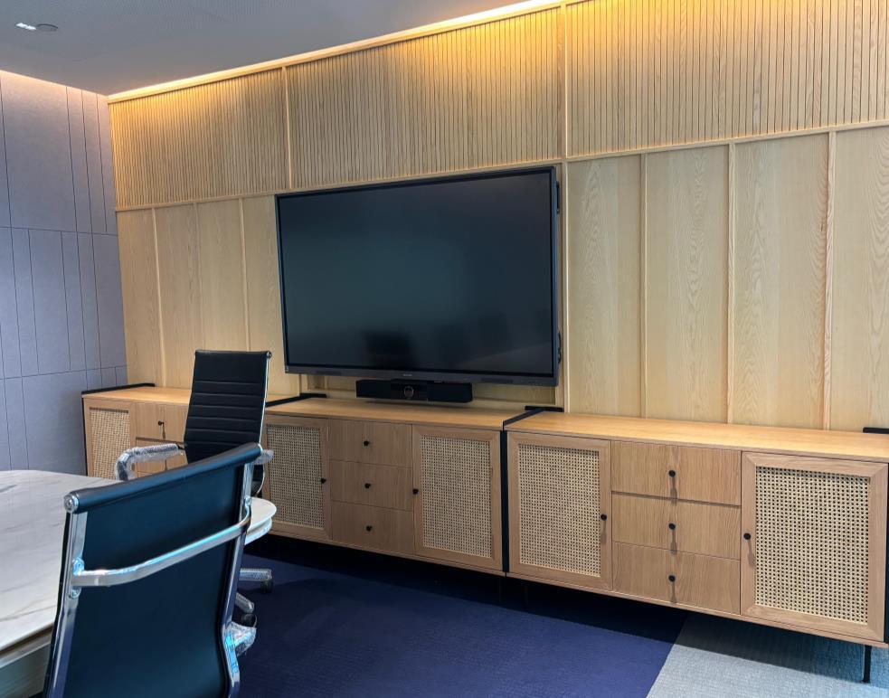
Conference Room


Emaar Capital Tower 1, Gurugram
Client: Mr. Nakul
Site Area: 1526 Sq.ft
Project Profile: Embracing the character of minimalism, this project emerges as a beacon of refined design with its clean lines, neat aesthetic and a controlled neutral color palette.
Project Status: Completed
Tasks Undertaken:
1. Layout Planning
2. GFC Drawings
3. Mood Board for Interior
4. Interior Renders
5. Site Supervision
6. Presenting Interior to the Client
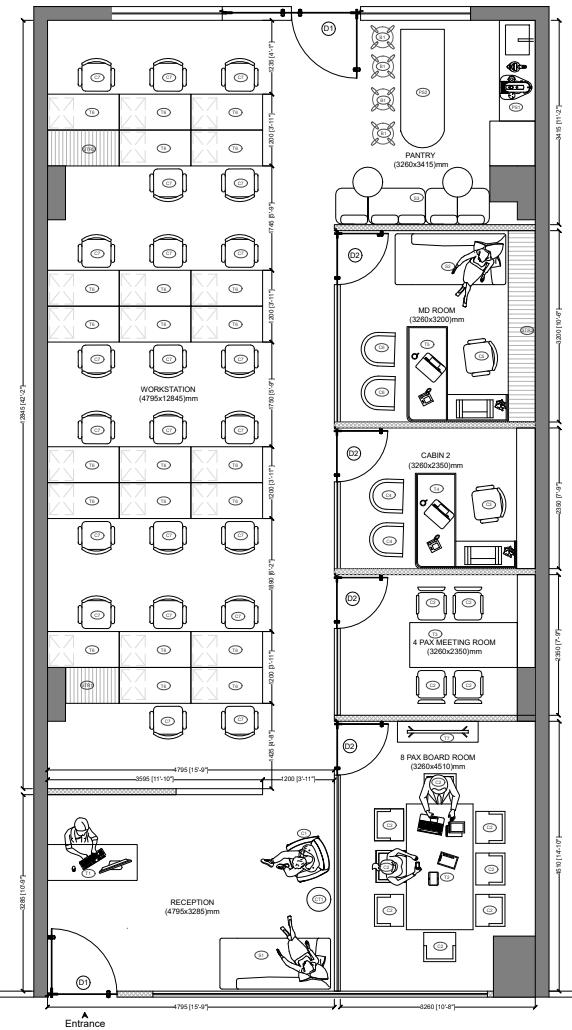
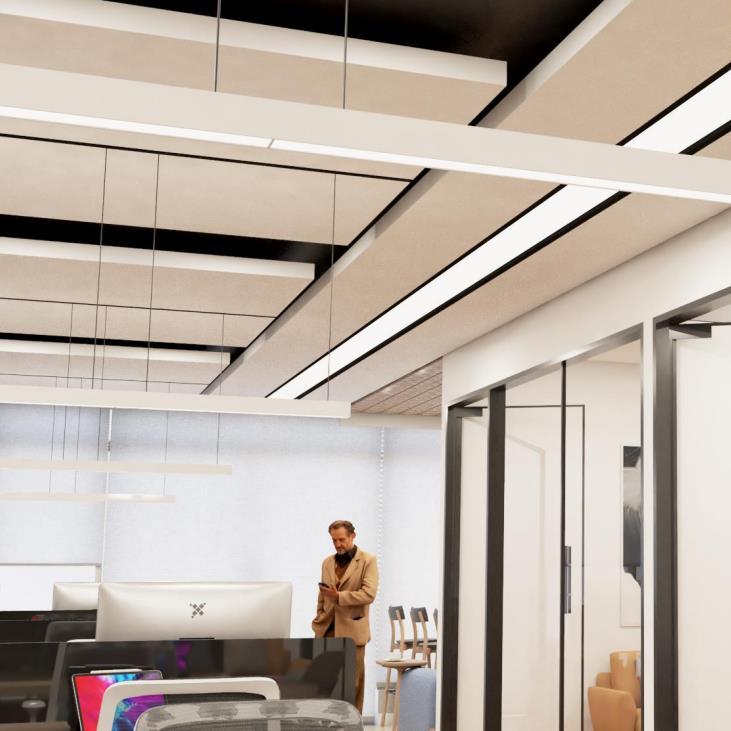
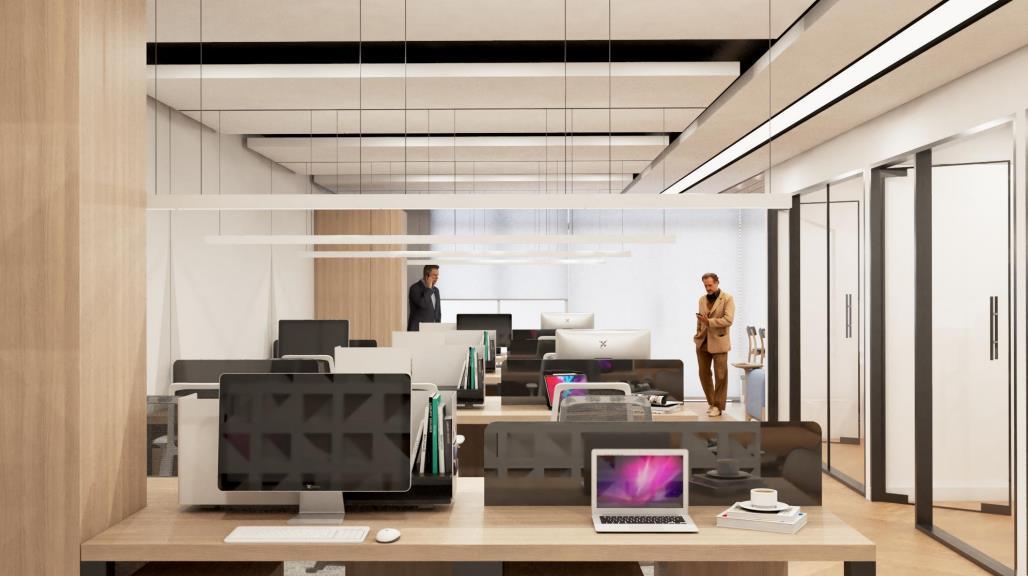
A clean and organized workstation area is crucial for maintaining productivity and ensuring a pleasant working environment.
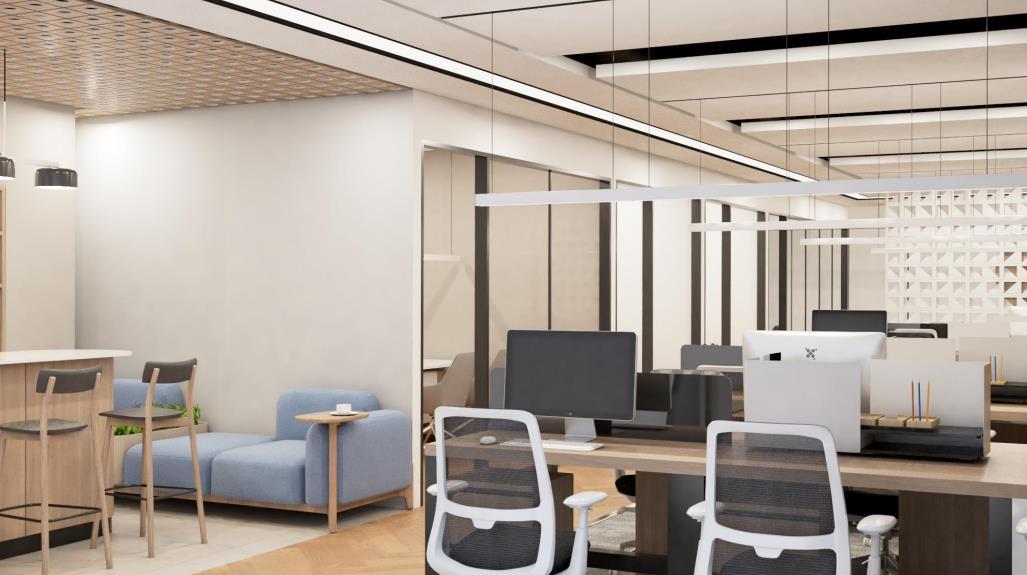
A Semi-Open Pantry area for impromptu discussions secluded by the perforated ceiling that floats above the zone.
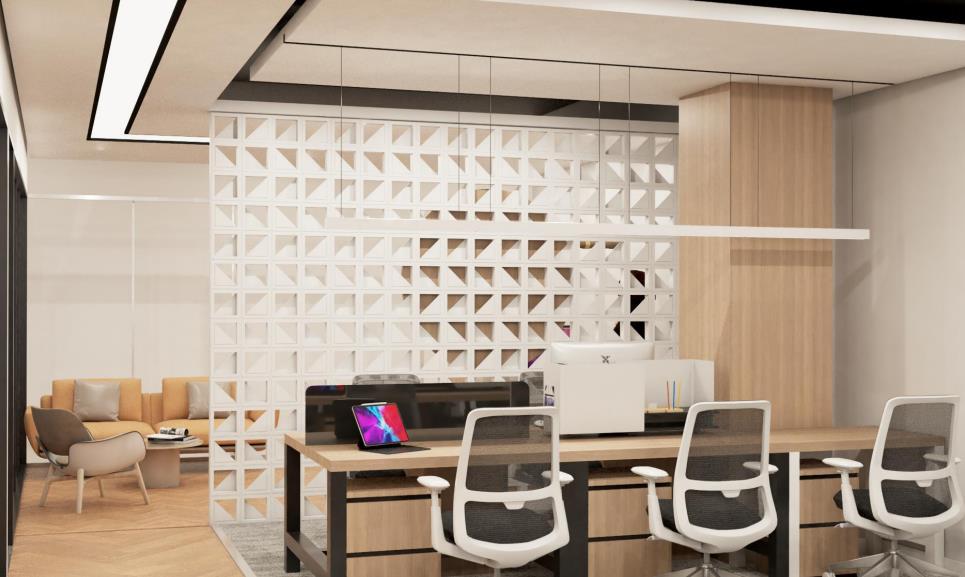
A terracotta jali partition is a decorative and functional element used in architecture and interior design.
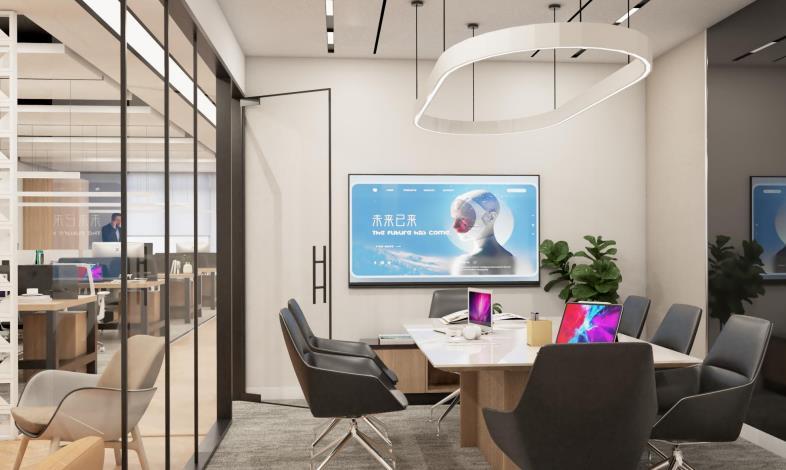
Conference room designed to emphasize simplicity, functionality, and elegance, focusing on creating an efficient and distraction-free environment.
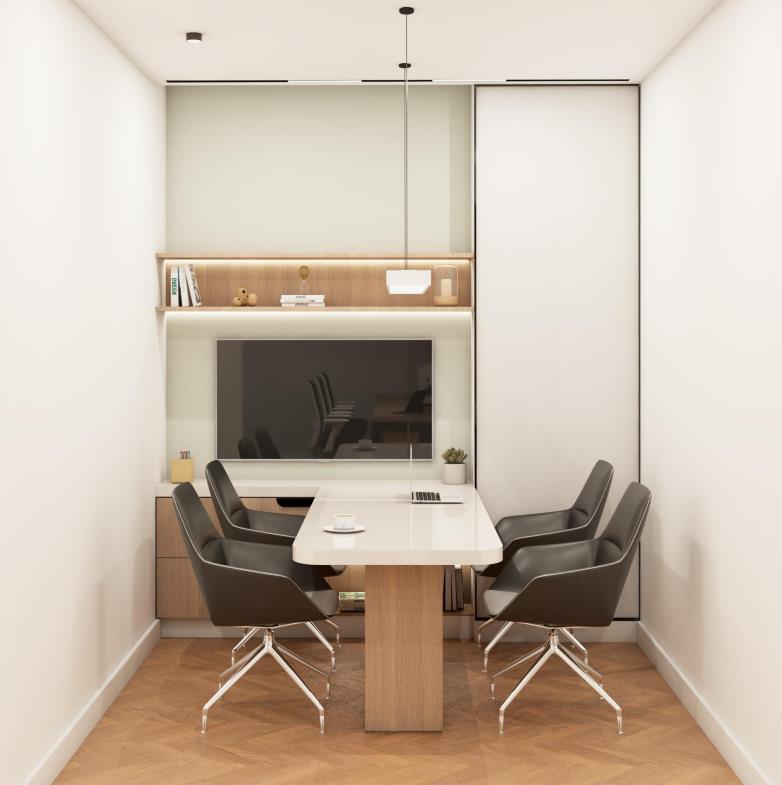
A minimal meeting room is designed with simplicity and functionality at its core, emphasizing a clean, uncluttered environment.

A clean and neat manager’s cabin is essential for creating a professional and efficient space.
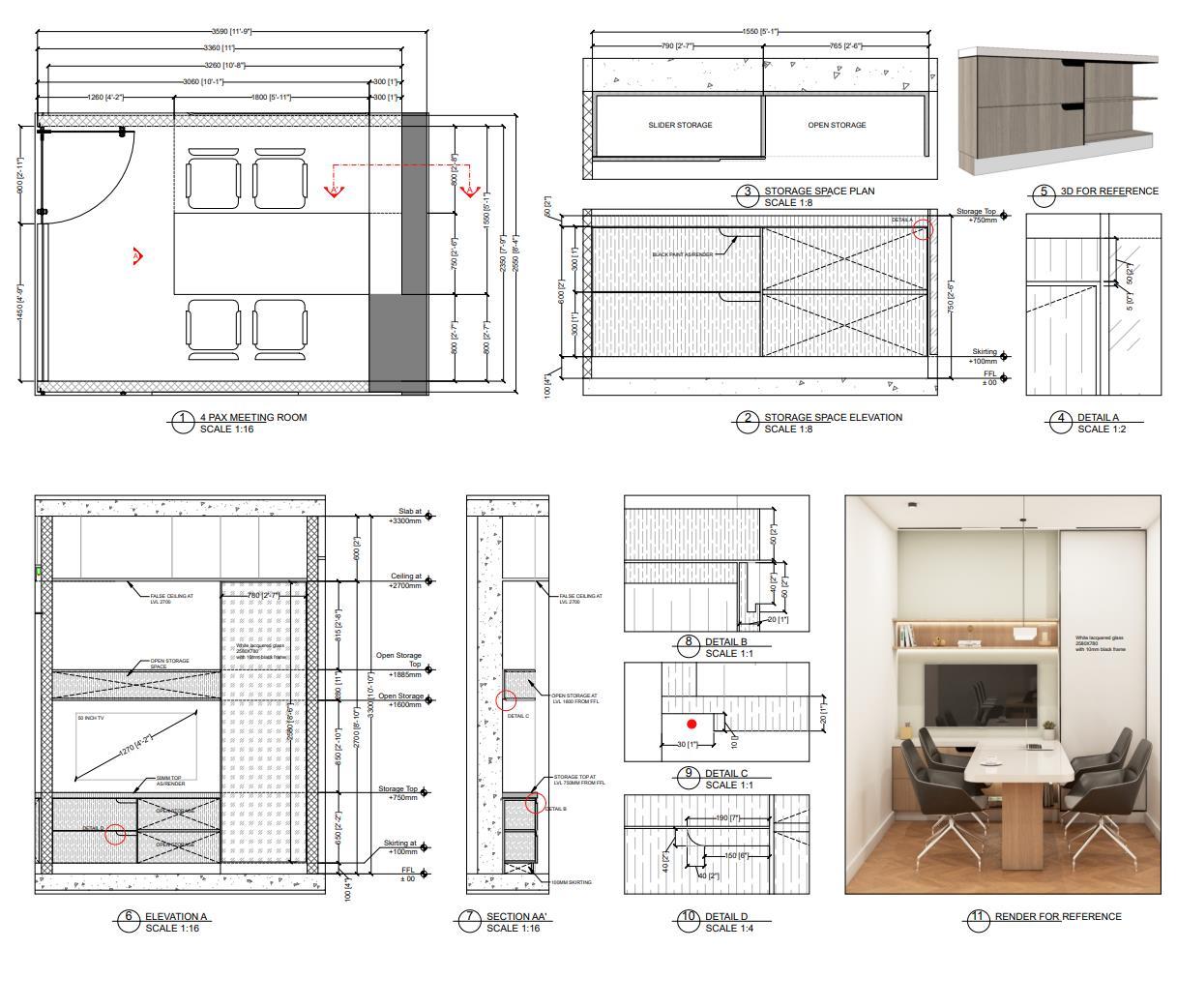
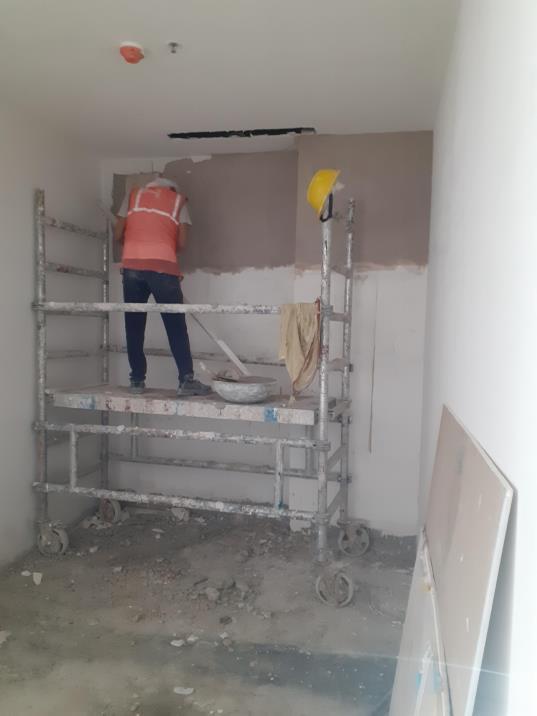
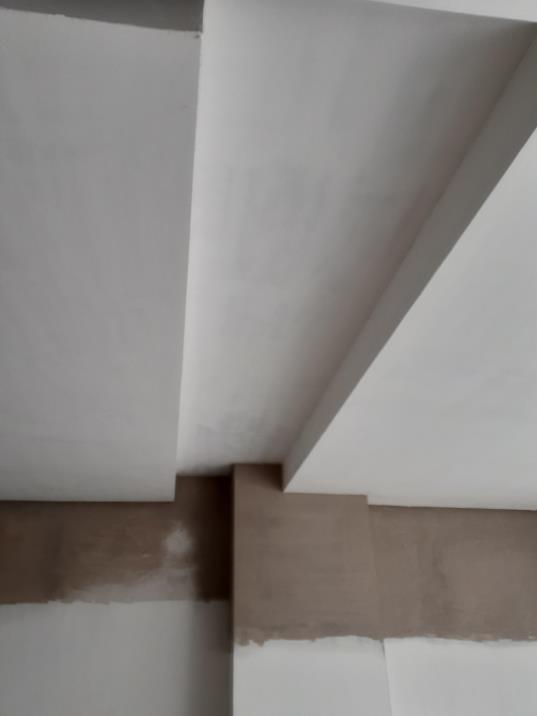
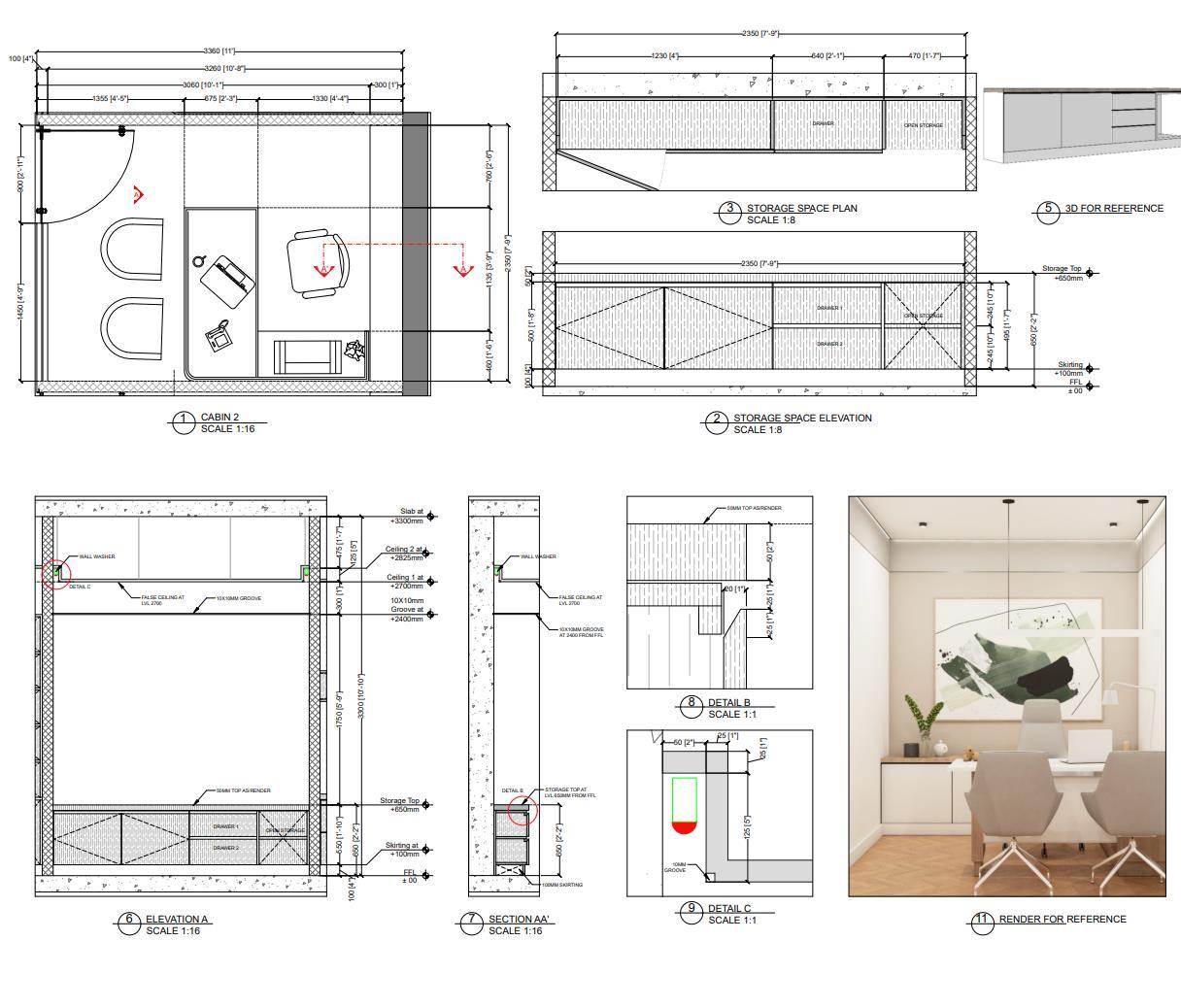
From Working Drawings to Site Coordination ~
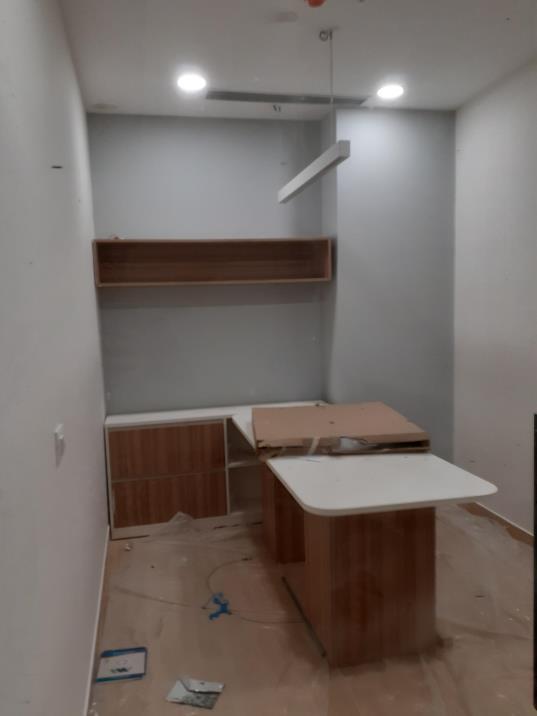

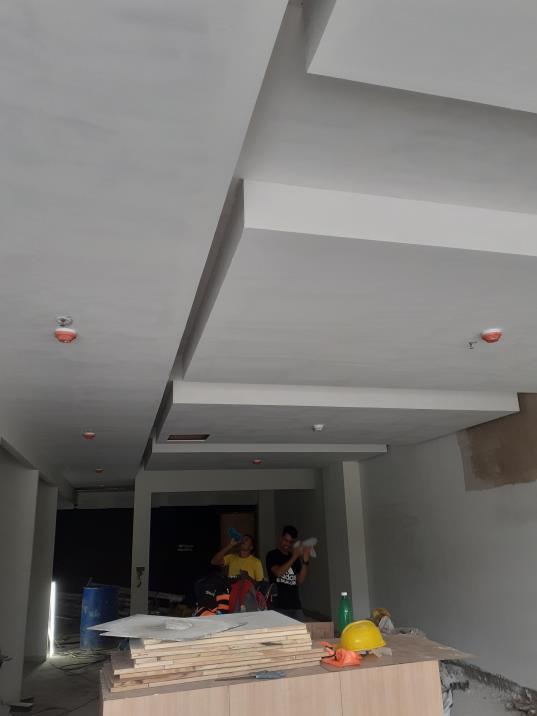

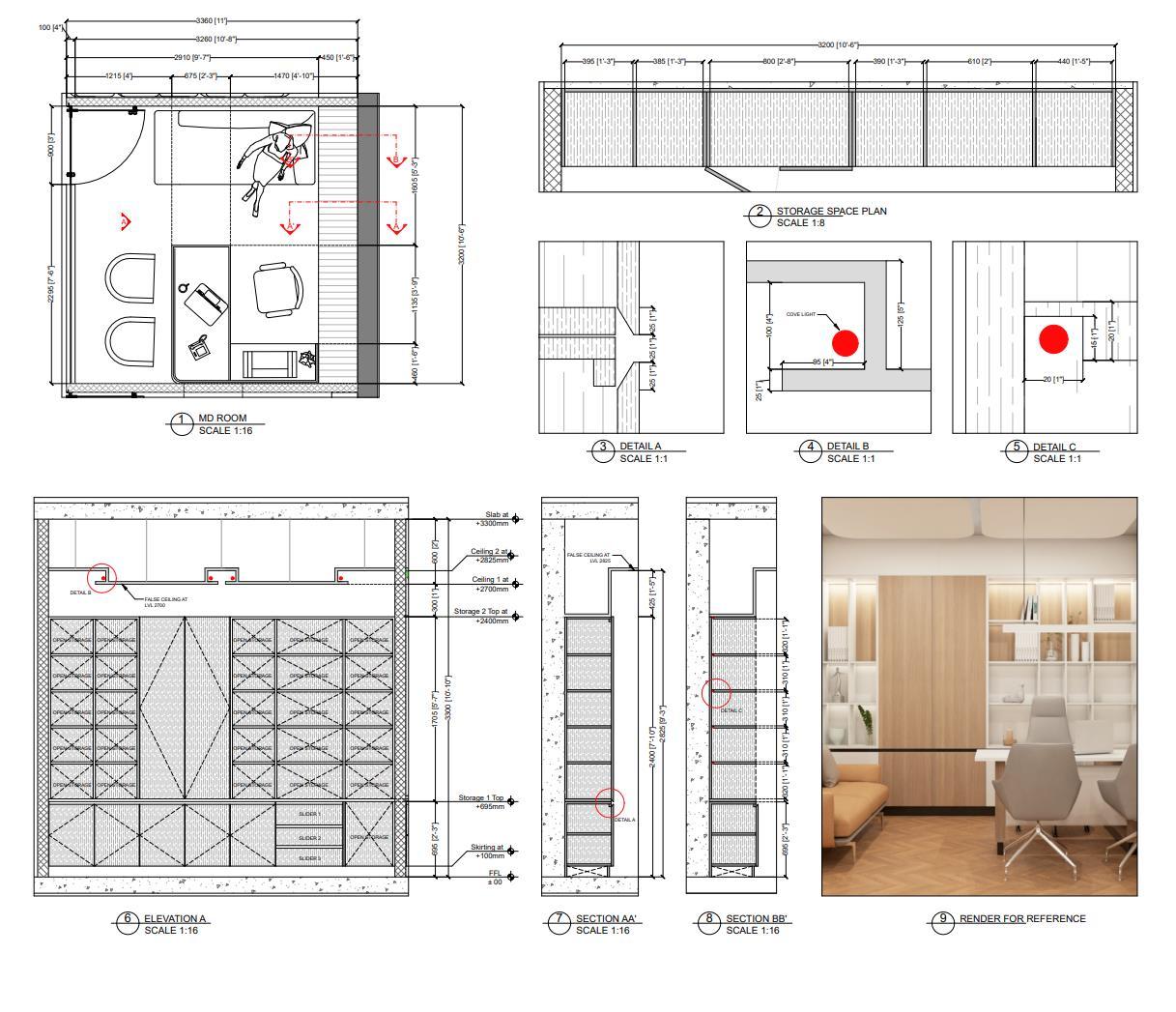
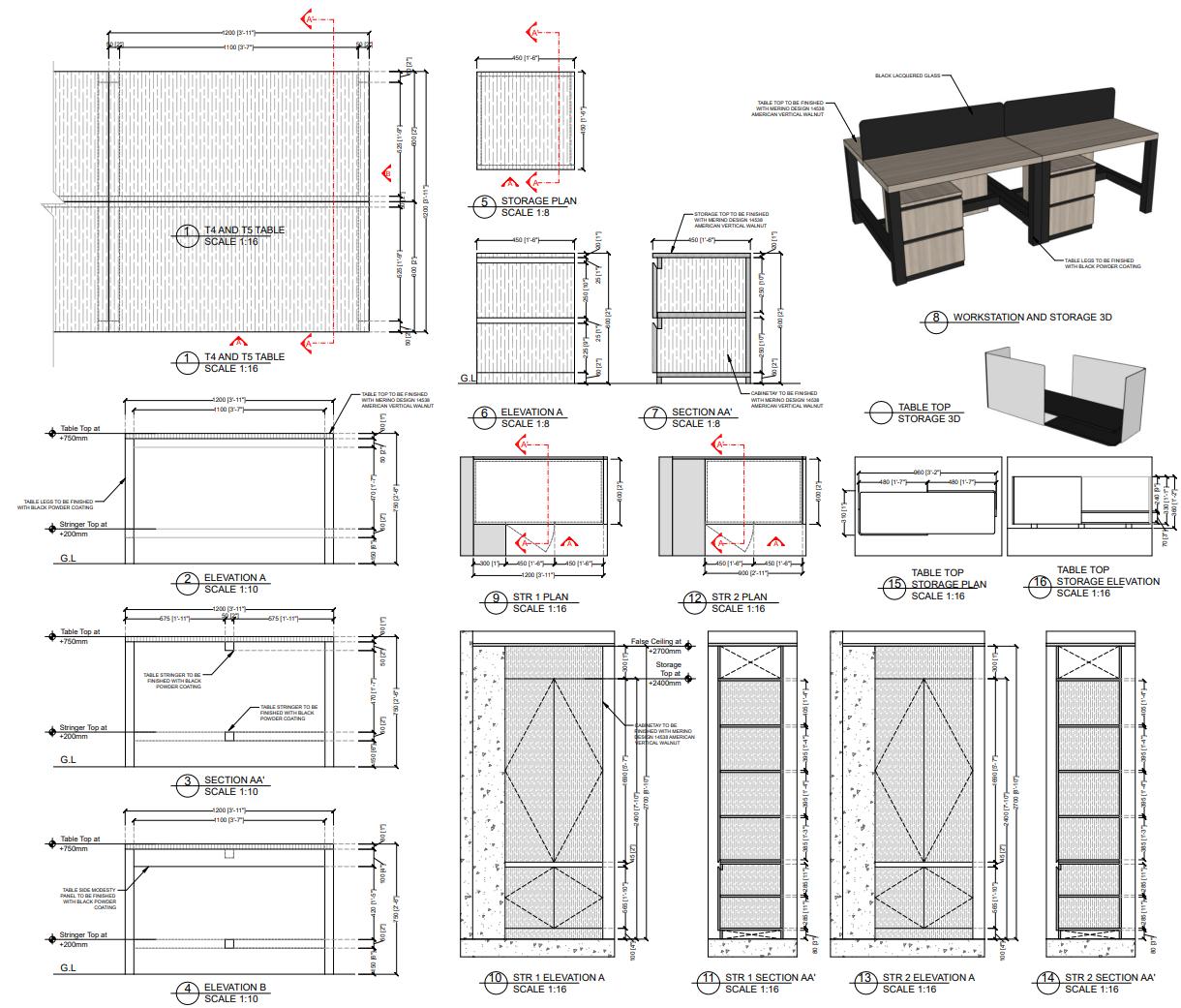

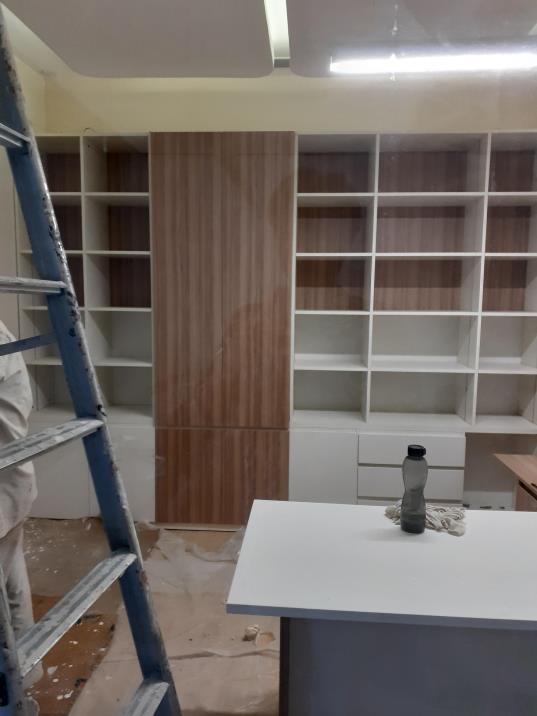
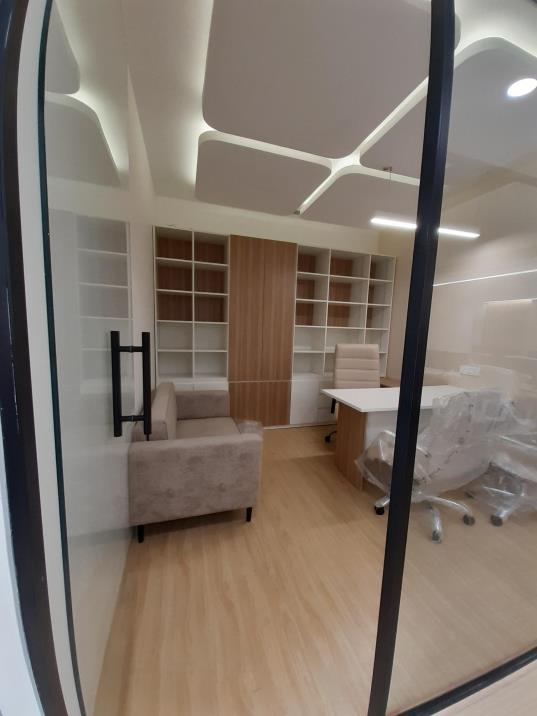
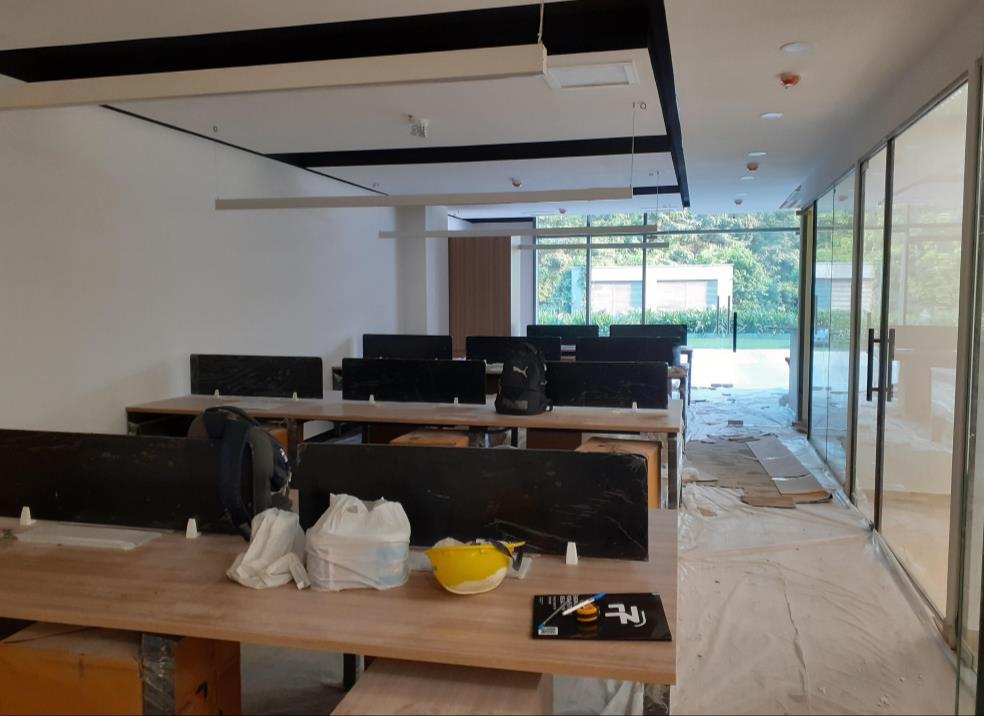
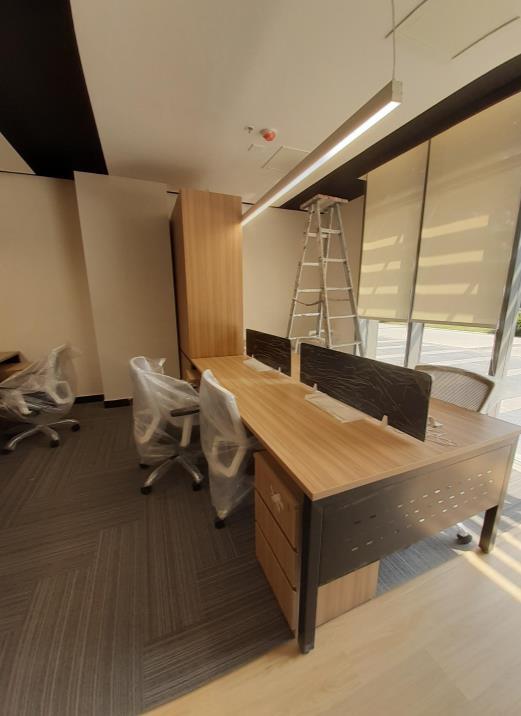

Workstation
Minimal and Neat Interior

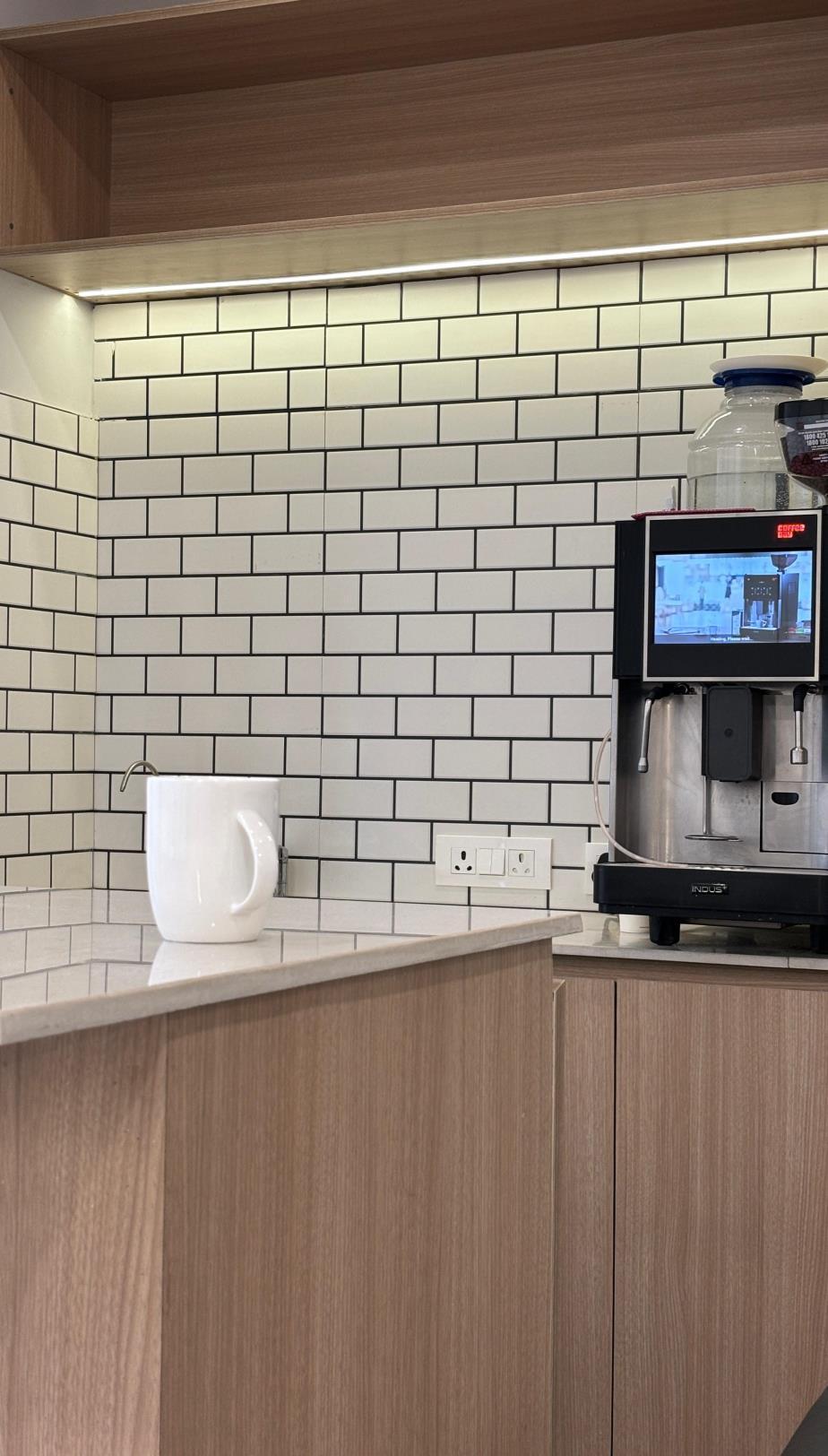

Meeting Room Neat and Warm Interior



Plot 108, Noida Sector 136
Client: Mr. Jagan
Site Area: 3542 Sq.ft
Project Profile: The Client's brief was to Design an office representing the brand color and the vibrancy of the people working there.
Project Status: Completed
Tasks Undertaken:
1. Layout Planning
2. GFC Drawings
3. Mood Board for Interior
4. Interior Renders
5. Site Supervision
6. Presenting Interior to the Client
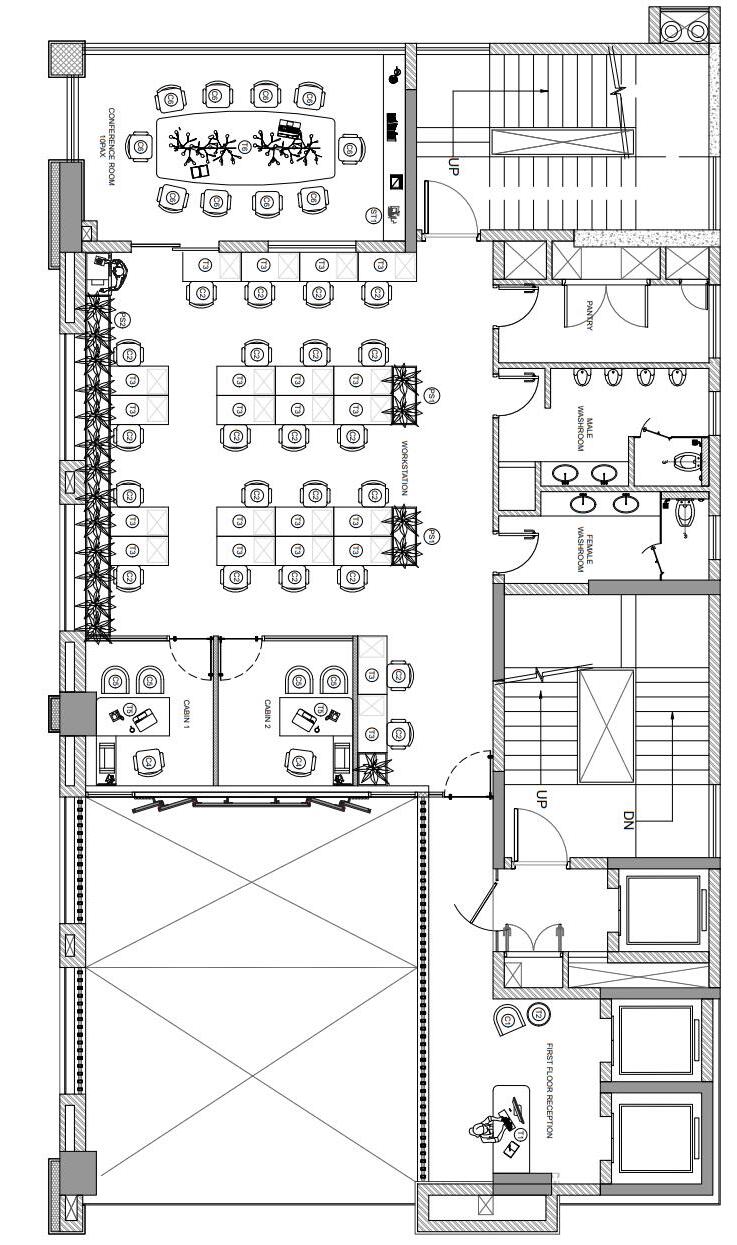
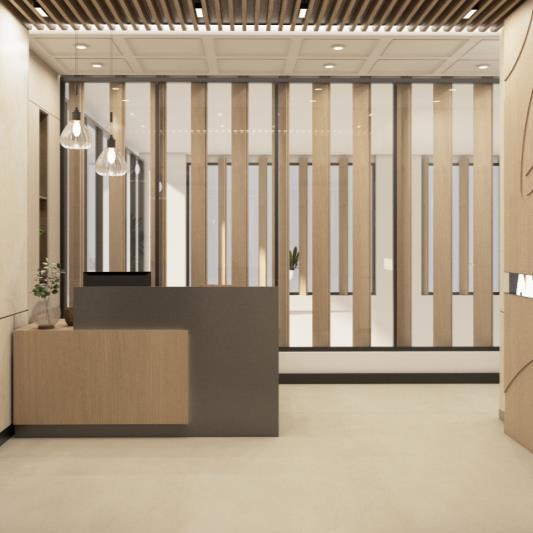
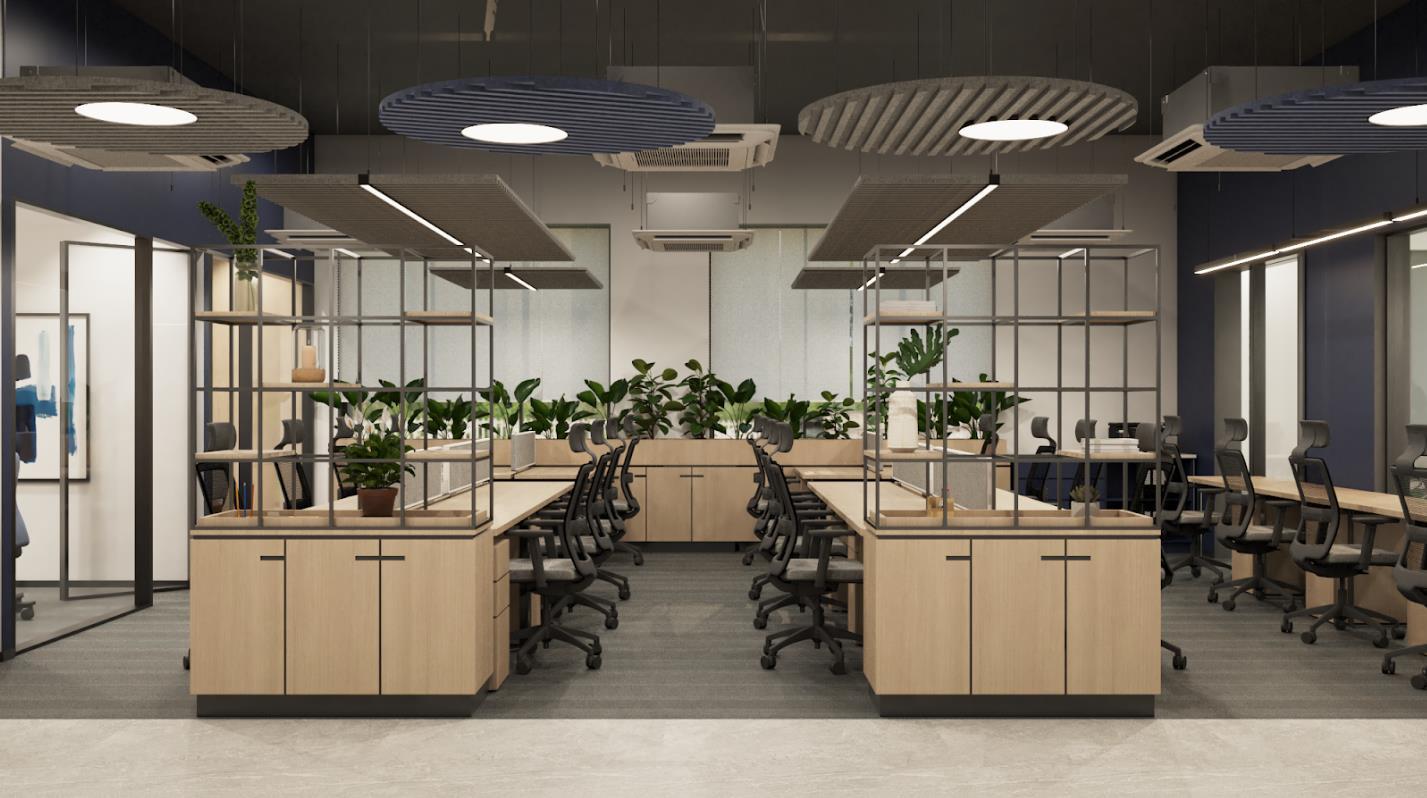
Workstations designed with planters, integrates greenery into the workspace, combining functionality with natural elements to create a more vibrant environment.
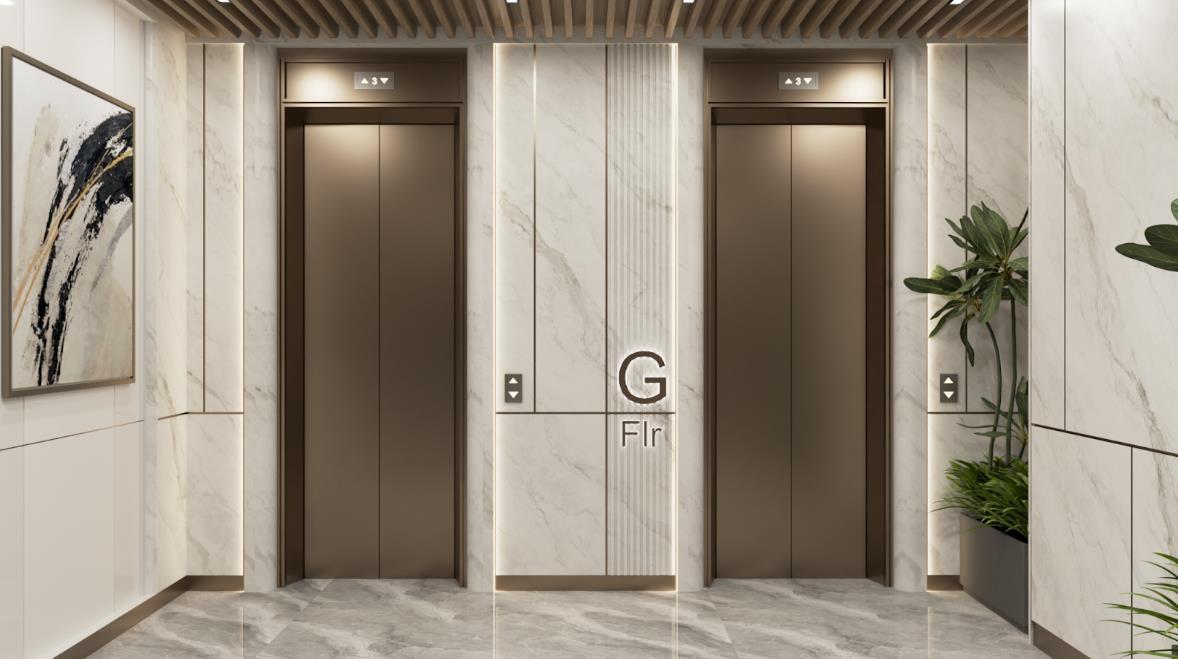
State of the art Lift Lobby with rafters above and Lights between them. Profile light is also provided on the lift facia to give it some welcoming feature.
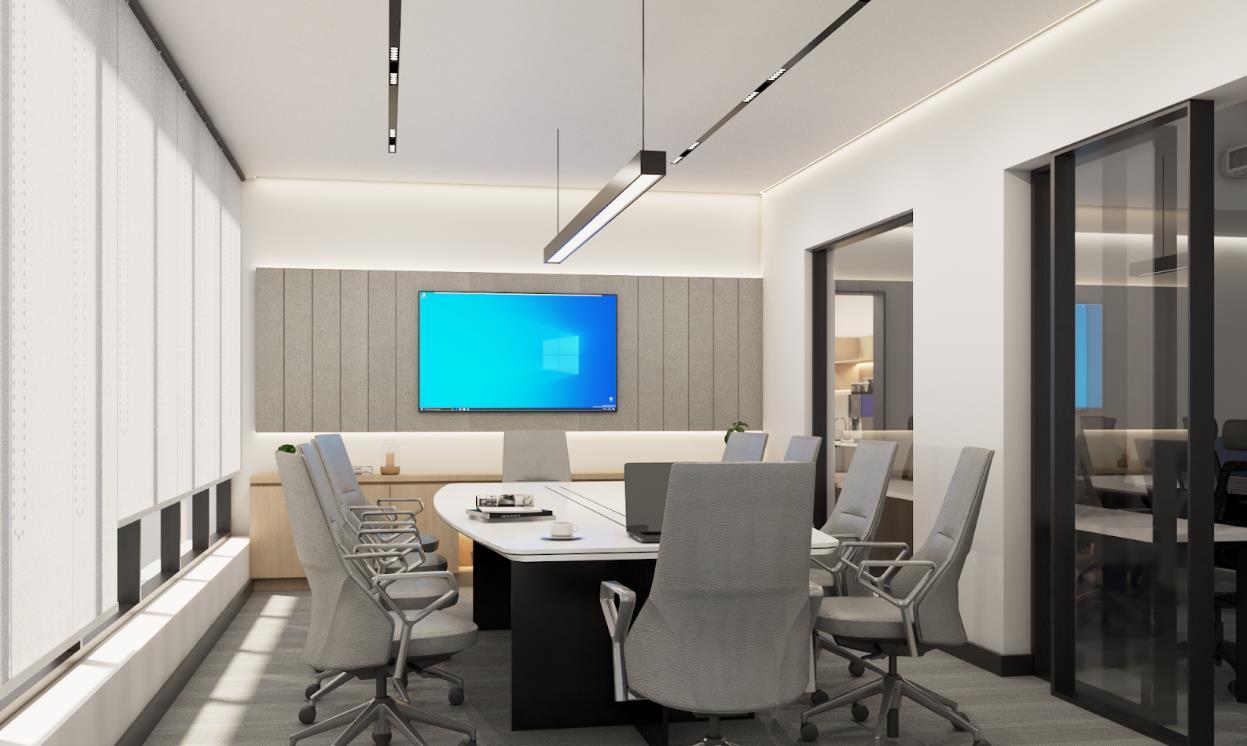
A neat and minimal conference room is designed to emphasize simplicity and functionality while maintaining a polished and professional appearance.
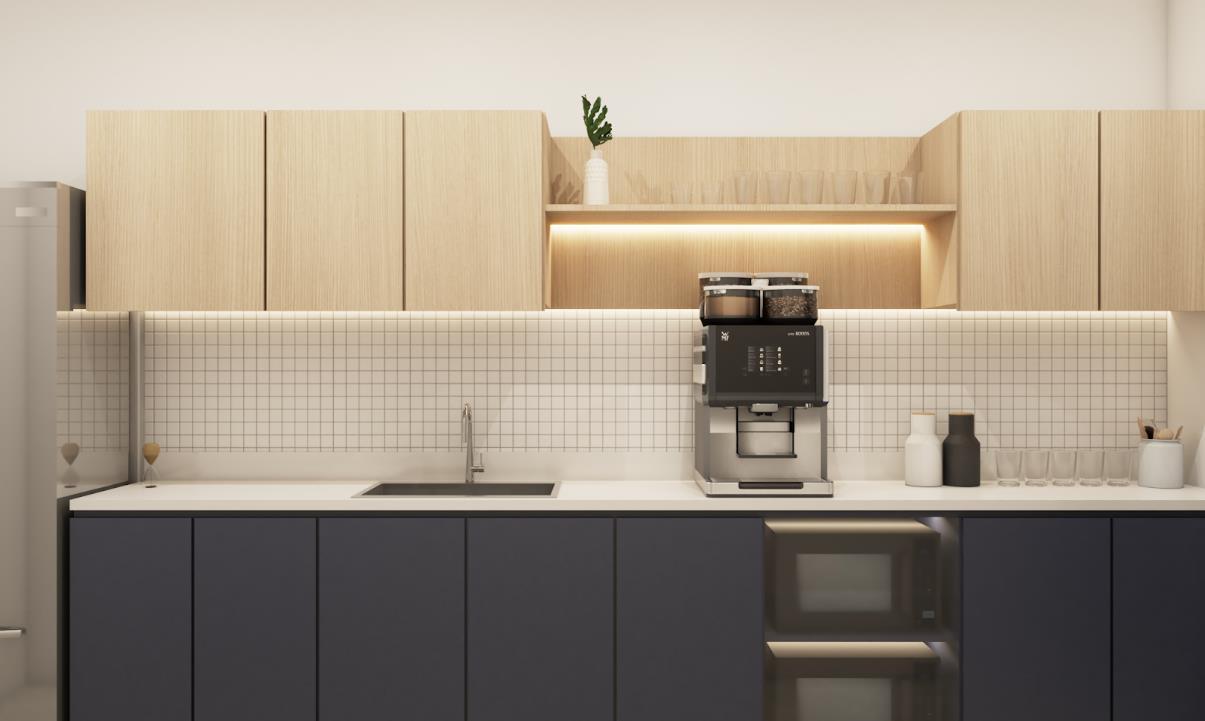
The pantry features clean lines and a streamlined layout, with an emphasis on practical design. The decor is kept minimal, avoiding ornamentation.

An acoustic and minimal manager’s cabin blends simplicity with sound management to create a professional, focused environment.
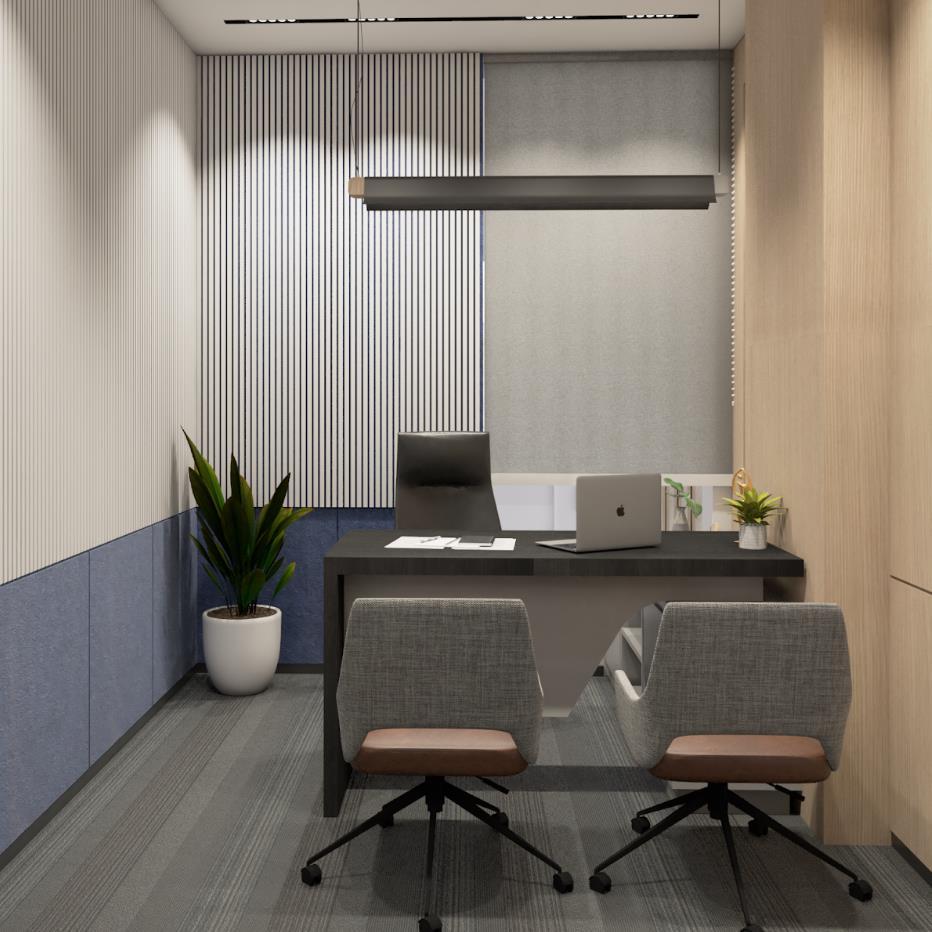
An acoustical and minimal CEO cabin blends simplicity with sound management to create a professional, focused environment.
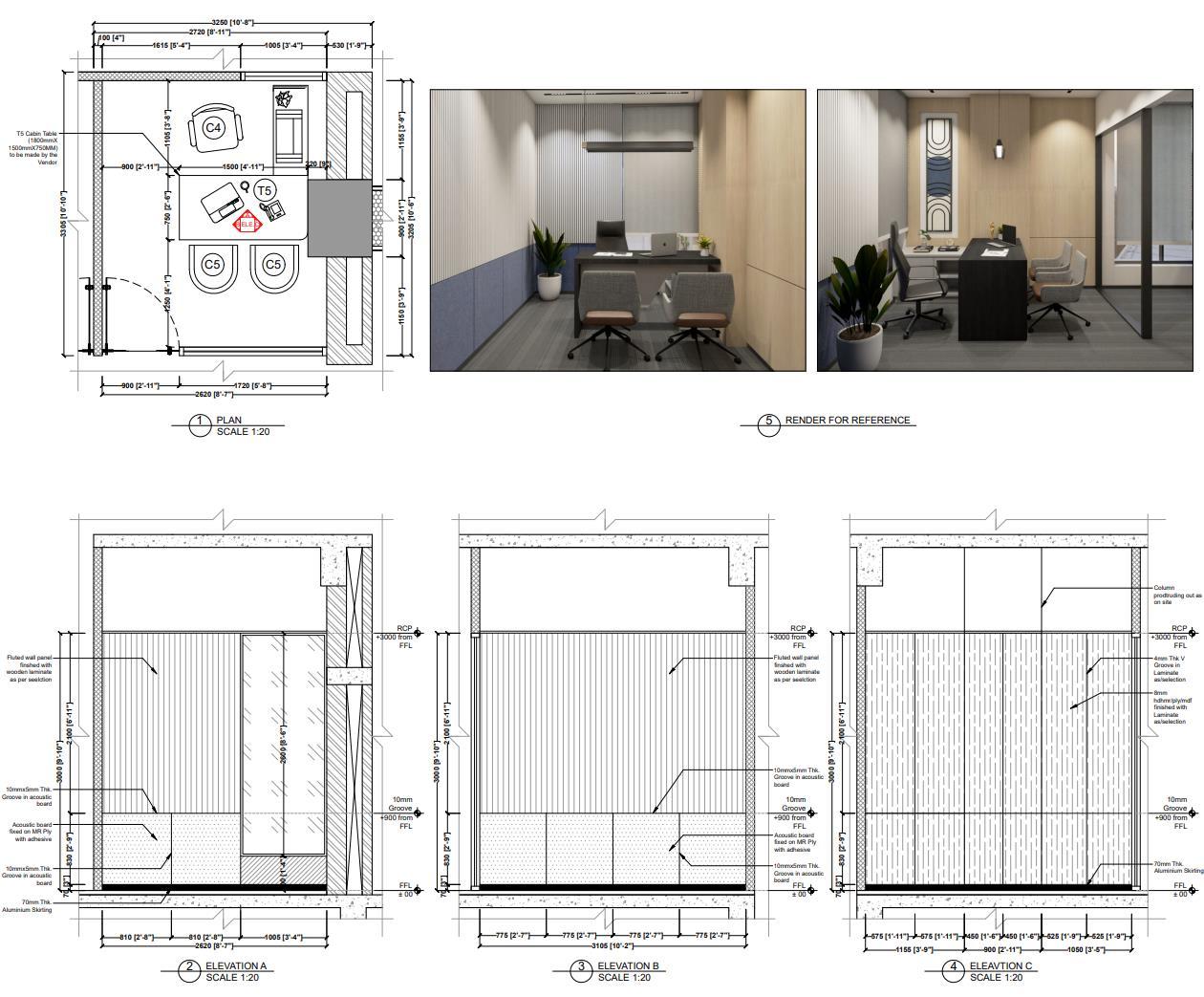
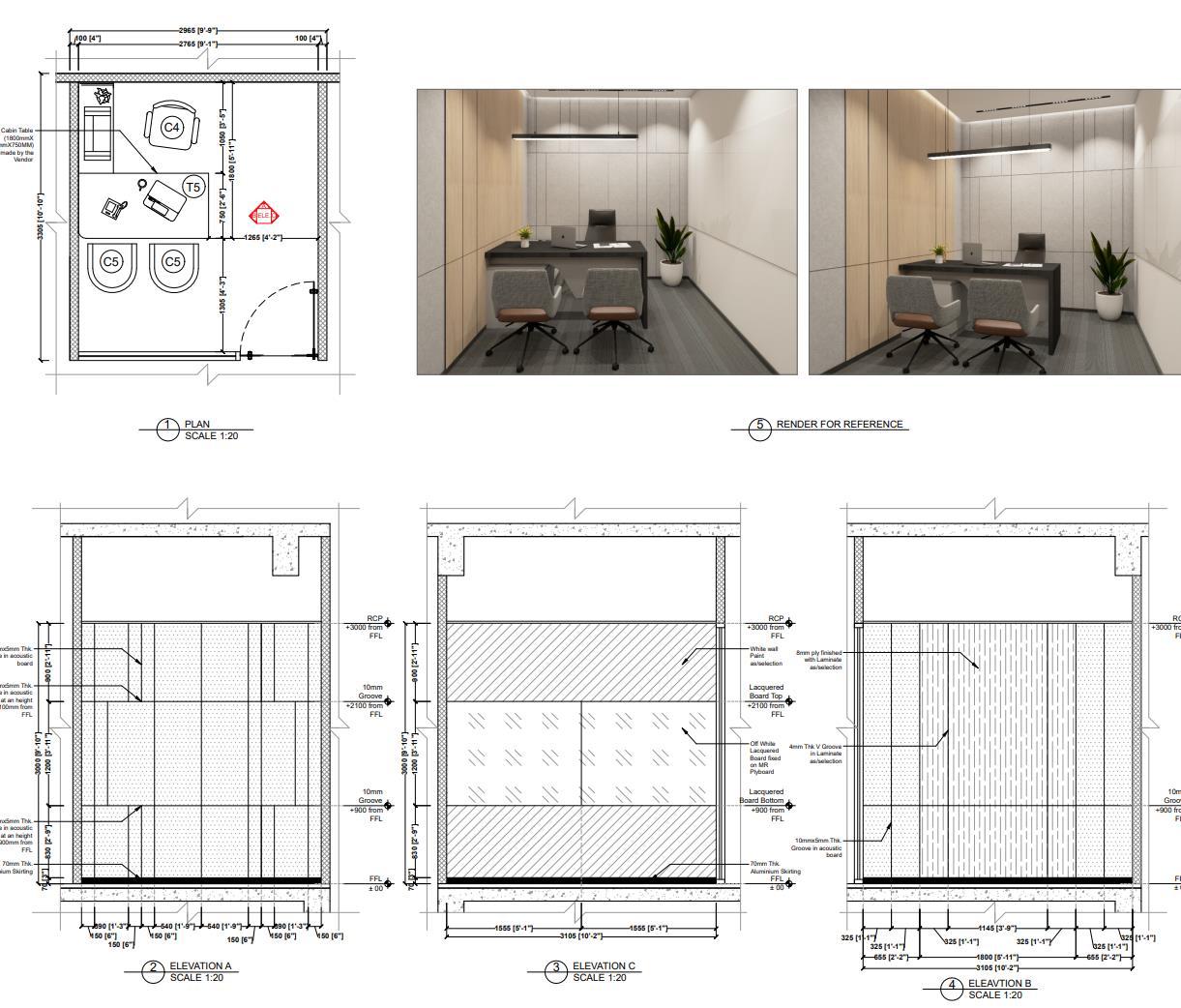
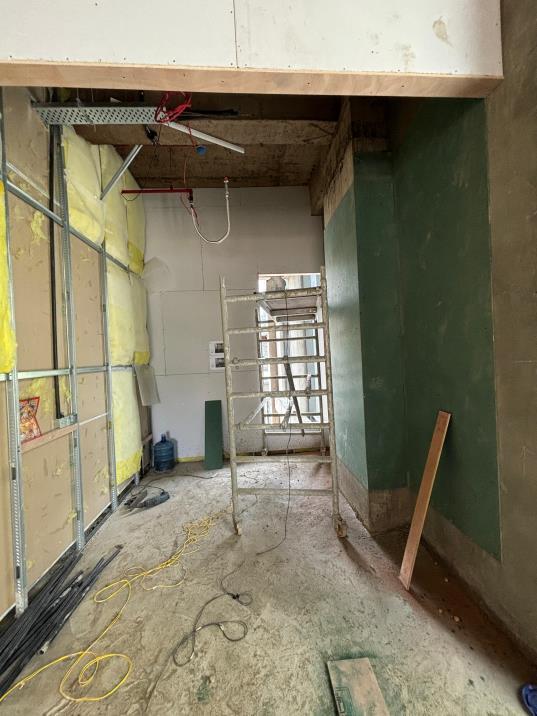

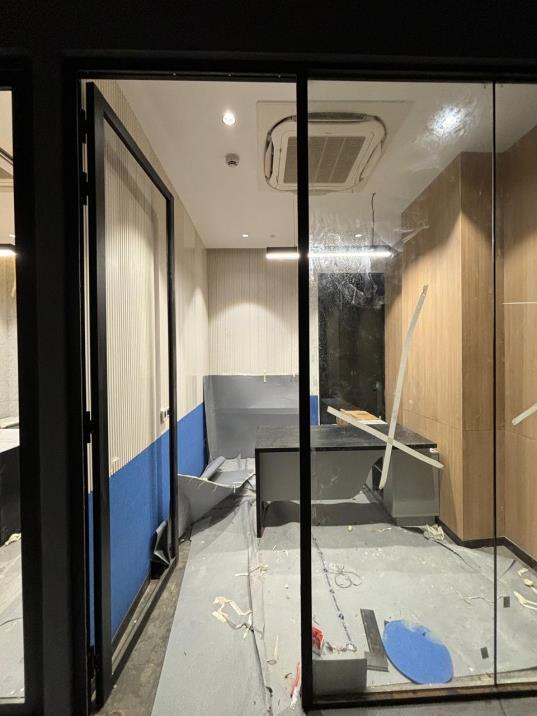

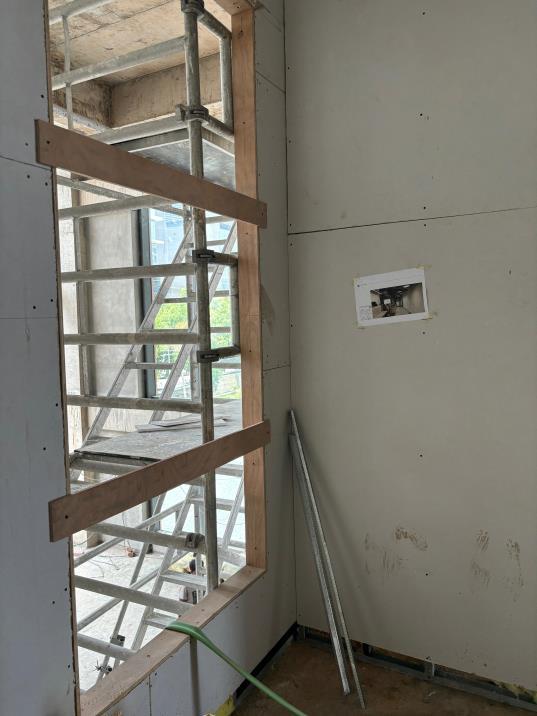
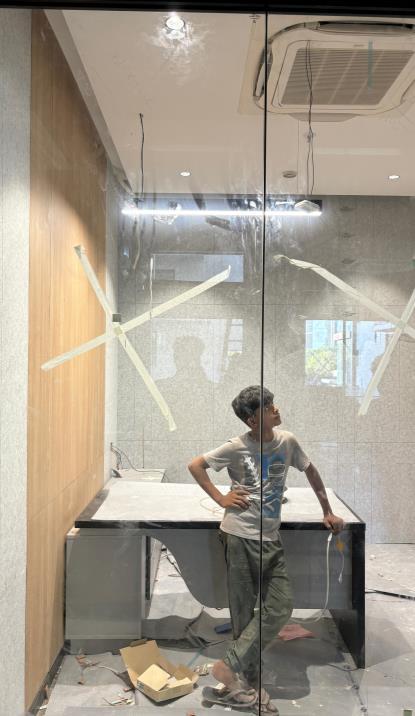
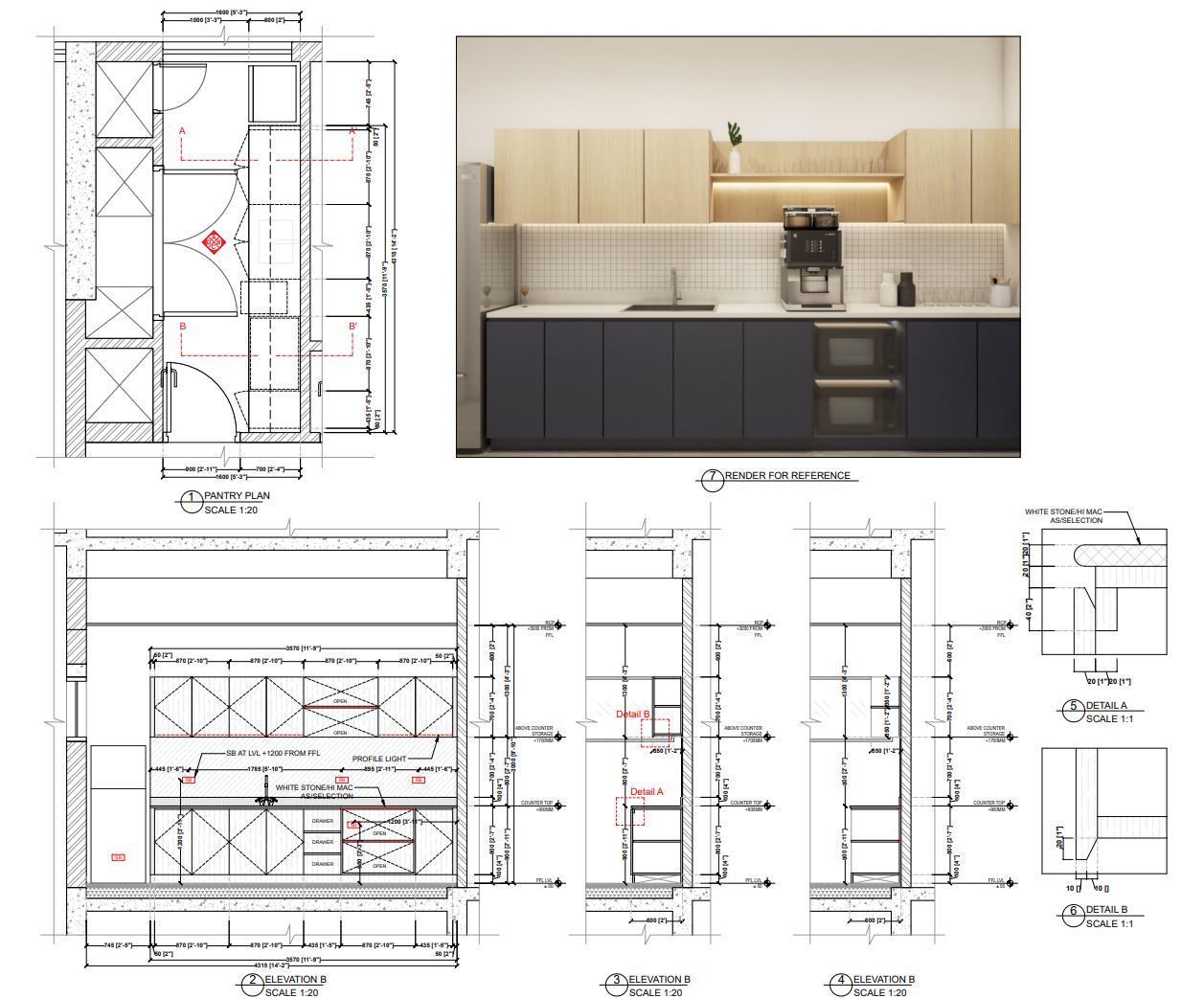
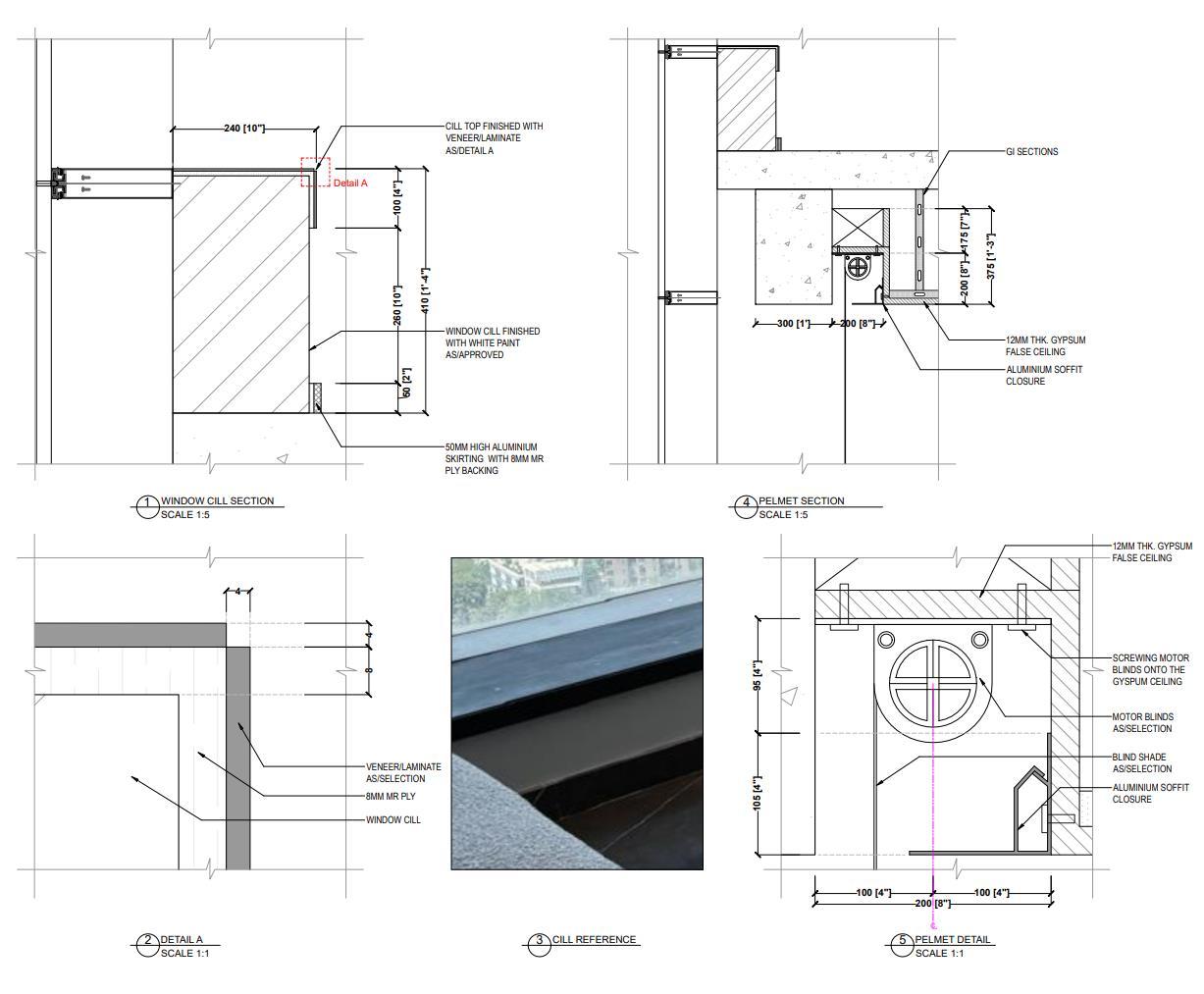
From Working Drawings to Site Coordination ~
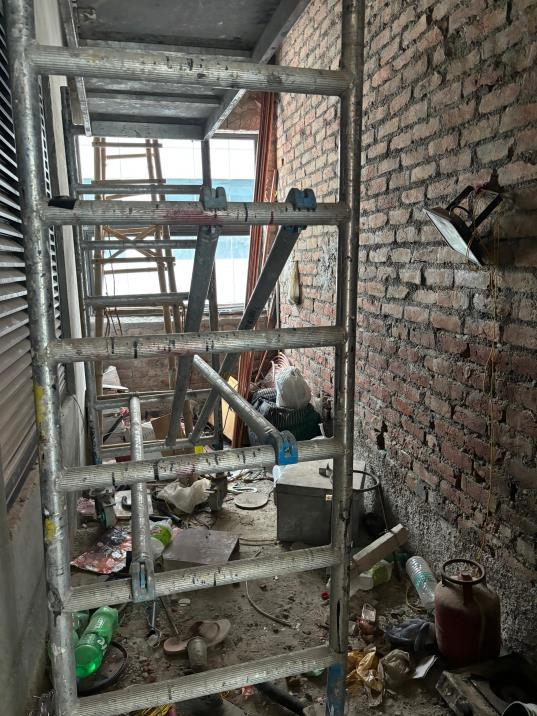
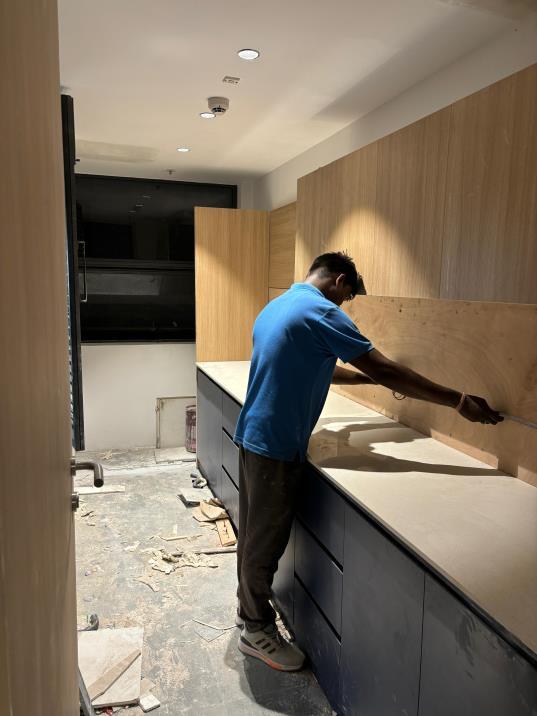


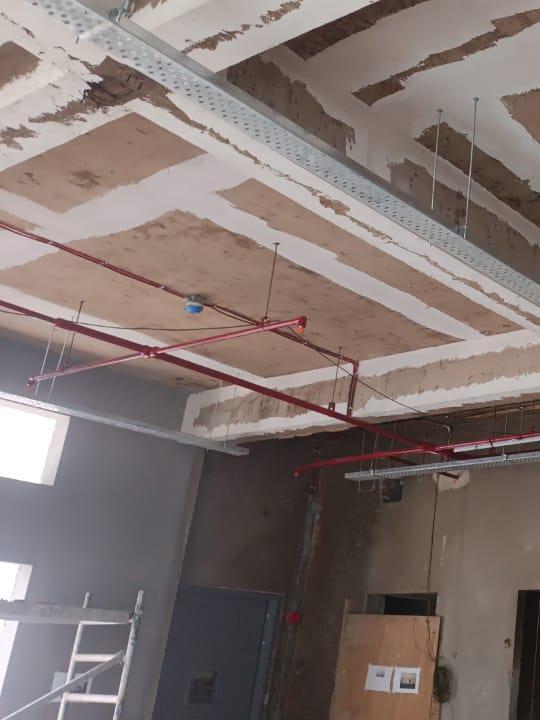
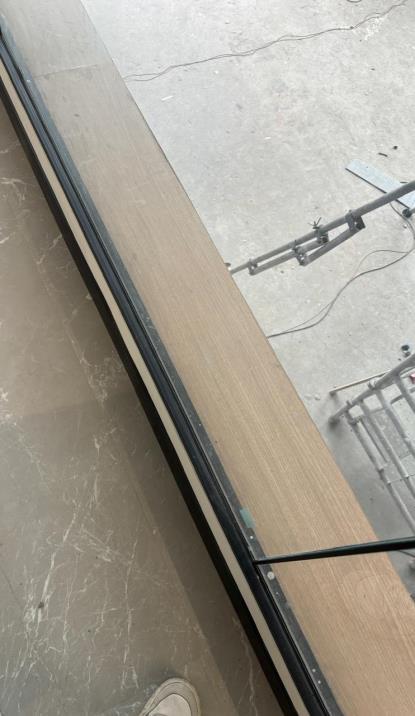
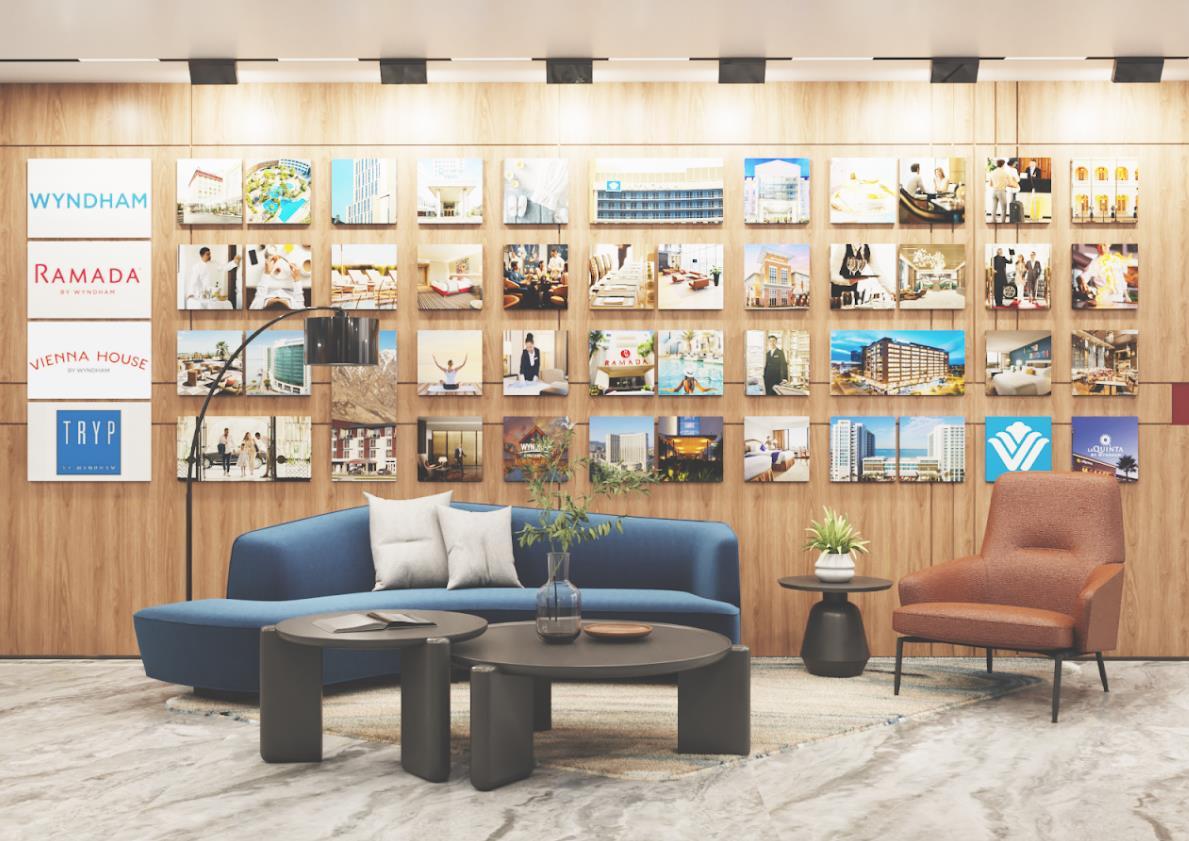

Grand View Tower, Gurugram
Client: Wyndham Hotels
Site Area: 3209 Sq.ft
Project Profile: Spaces are designed keeping in mind the brand strategy all over the world; colors are used which are brand specific, making the people feel welcoming and luxurious at the same time. The design is sleek in look and bold in character.
Project Status: Ongoing
Tasks Undertaken:
1. Submission Drawings
2. Mood Board for Interior
3. Interior Renders
4. Presenting Interior to the Client

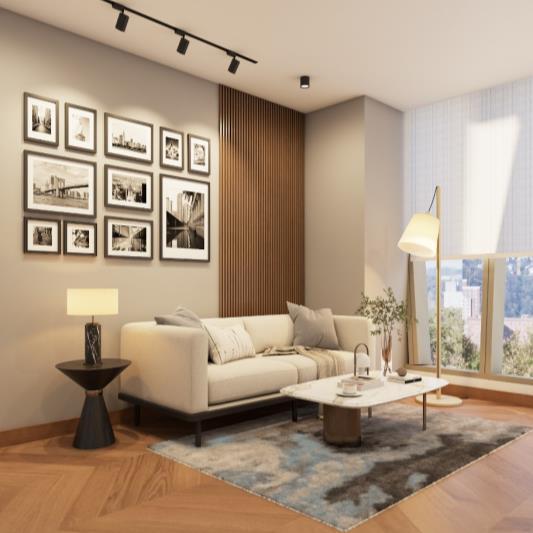
Designed with the global brand strategy in mind, incorporating brand-specific colors to create an environment that feels both welcoming and luxurious. The design features a sleek appearance with bold character.
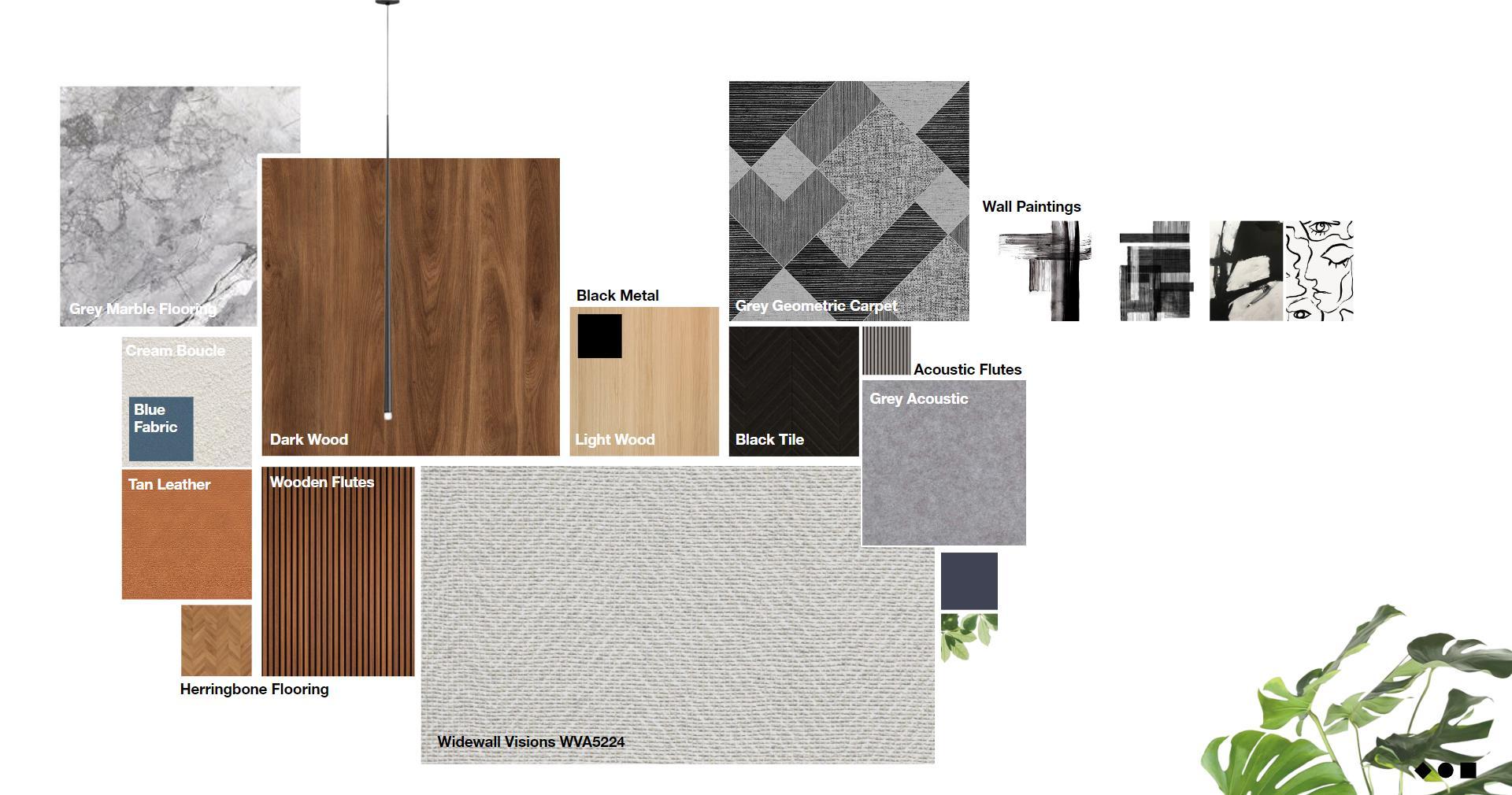
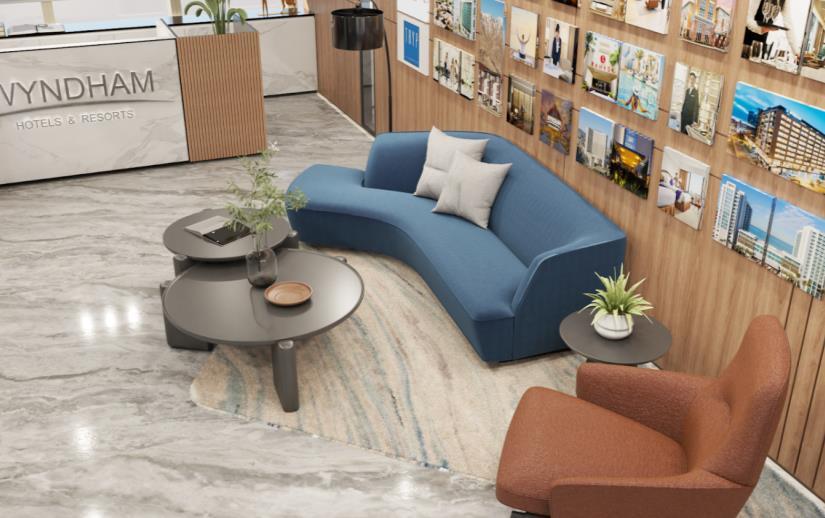
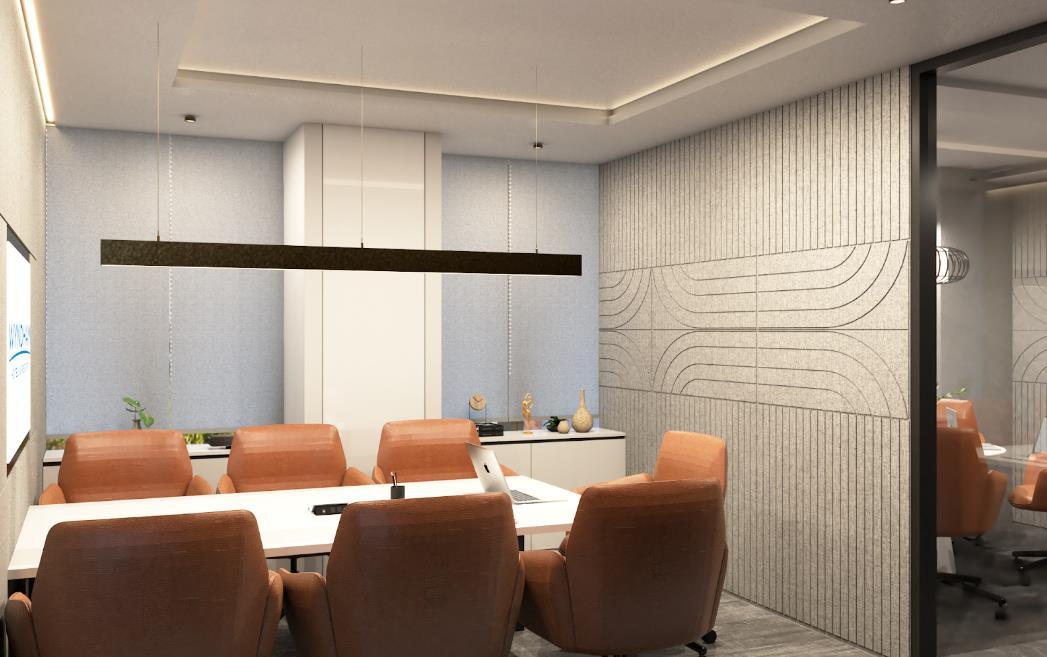



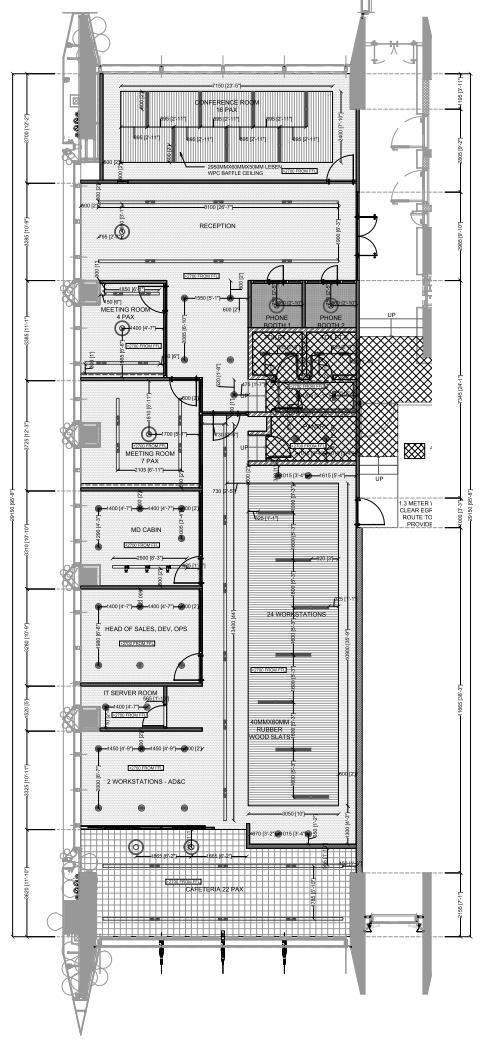

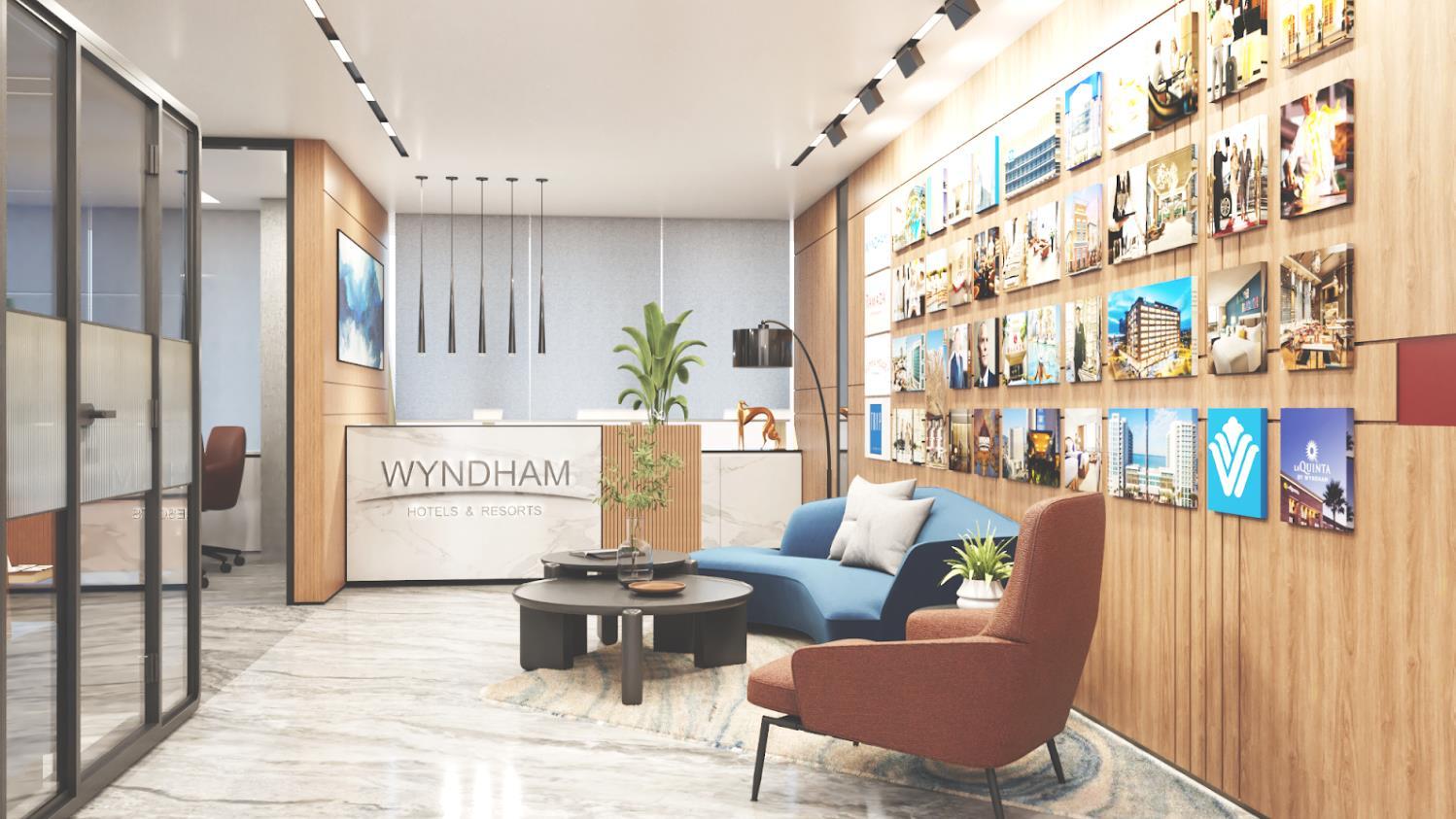
Designed to create a welcoming and professional first impression for guests. It combines aesthetics with functionality to ensure a positive experience.


Designed to provide a professional and comfortable setting for meetings and collaborative sessions. It blends functionality with aesthetic appeal

Workstations are designed to provide a functional and efficient workspace that enhances productivity and supports the needs of staff in a hospitality environment.
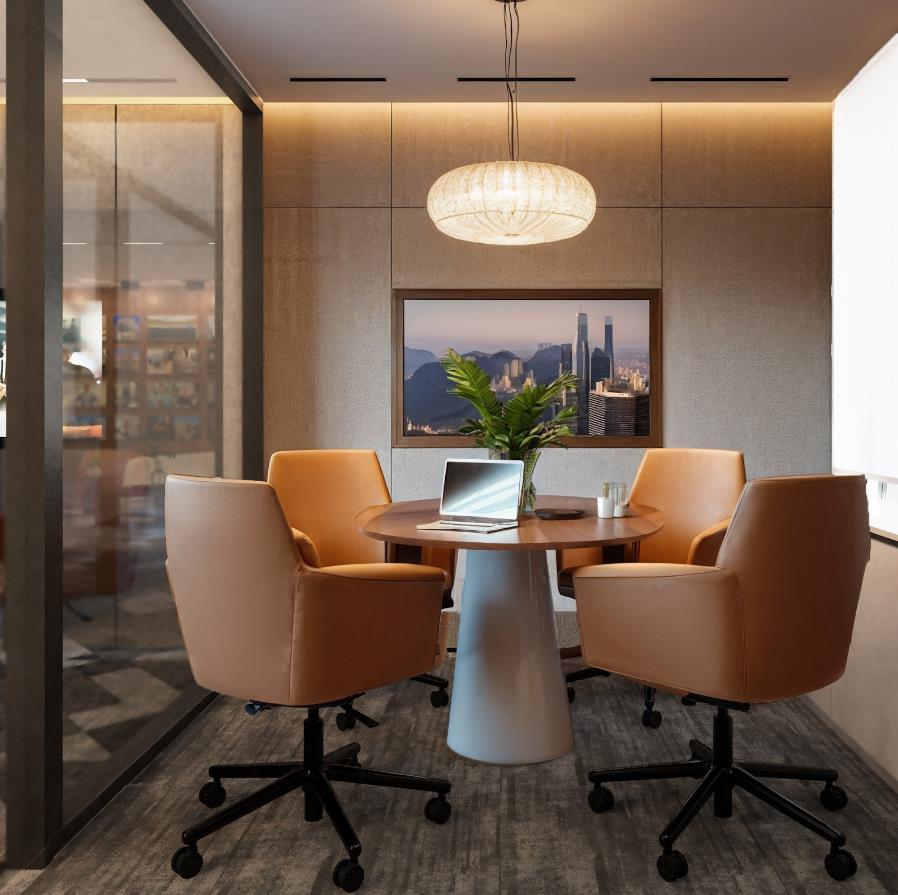
Designed to offer a sophisticated and functional environment for various business meetings and collaborative sessions.
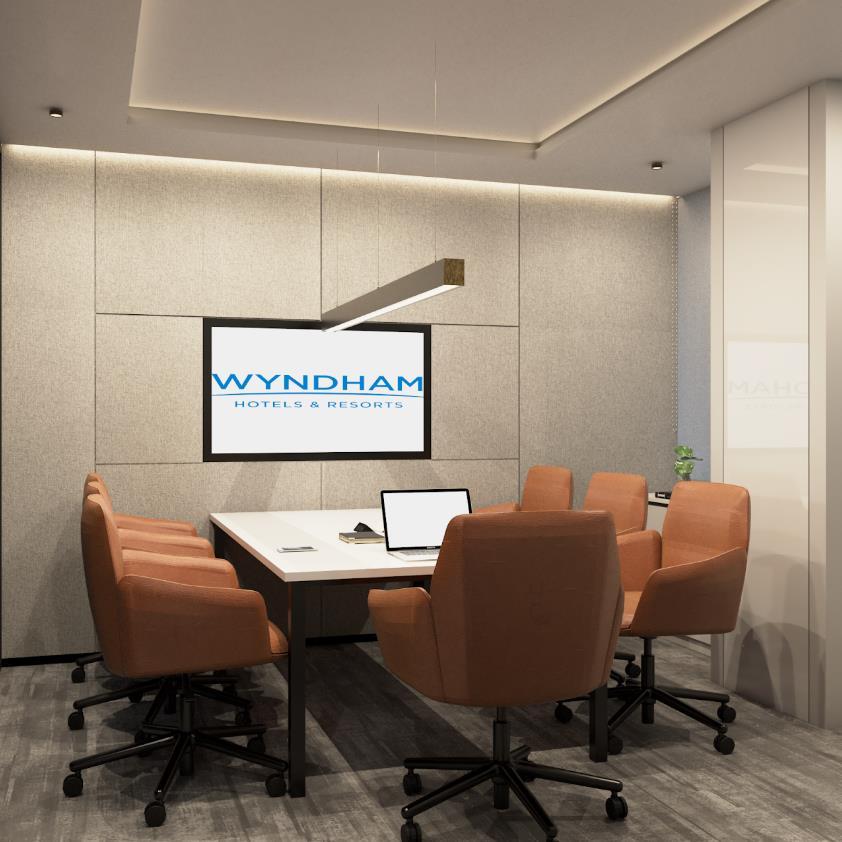
7 PAX Meeting Room
Designed to offer a sophisticated and functional environment for various business meetings and collaborative sessions.
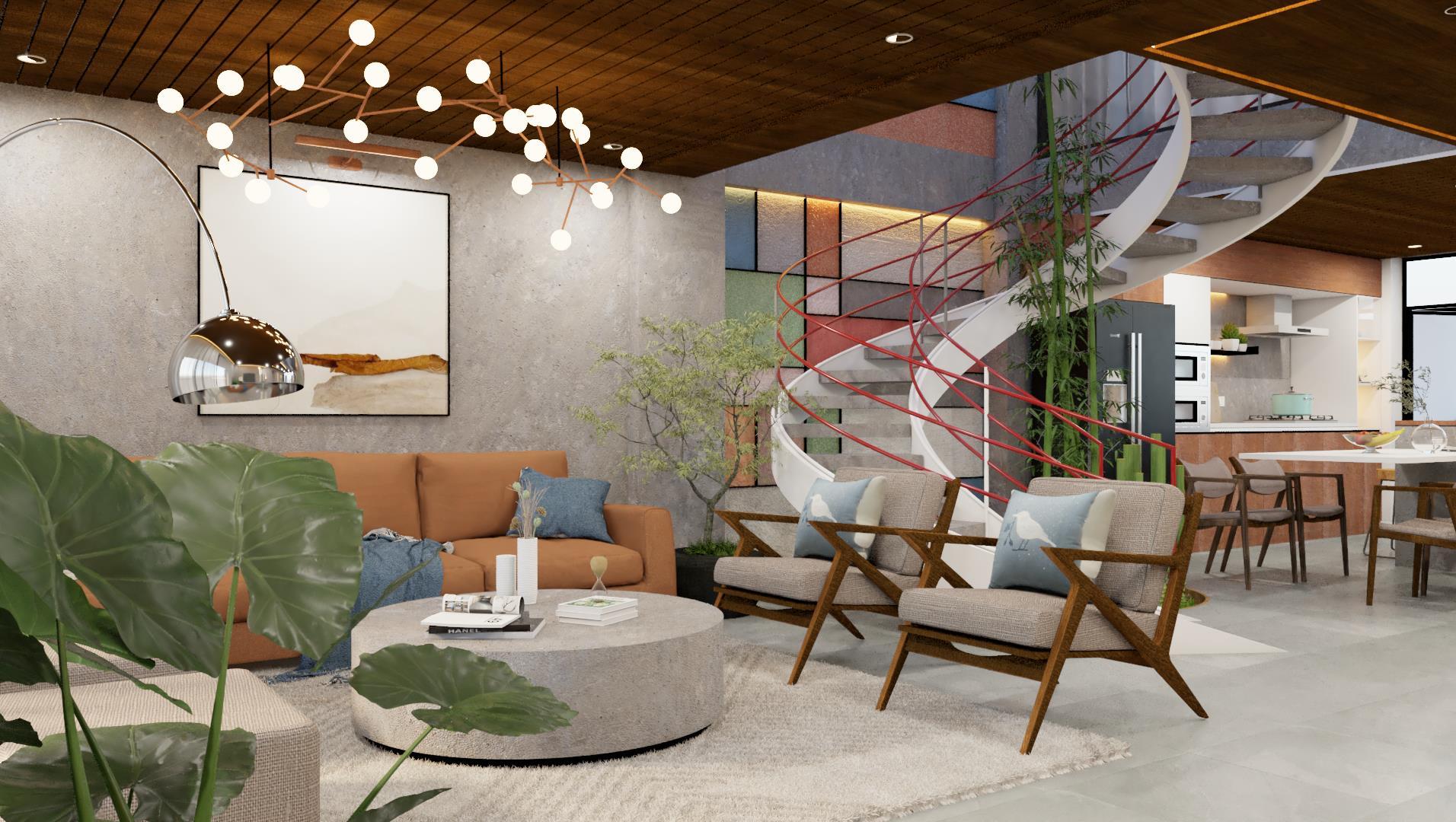

DLF Phase 1, Gurugram
Client: Mr. Karan
Site Area: 1344 Sq.ft
Project Profile: A four storey Residential Project with interesting floor plans which allows the full house to open up to the green at the back.
Project Status: Ongoing
Tasks Undertaken:
1. Brickwork and Architecture Drawings
2. Staircase Sections
3. Mood Board for Interior
4. Interior Renders for 4 Bedrooms and Living Dining area
5. Site Supervision
6. Presenting Interior to the Client

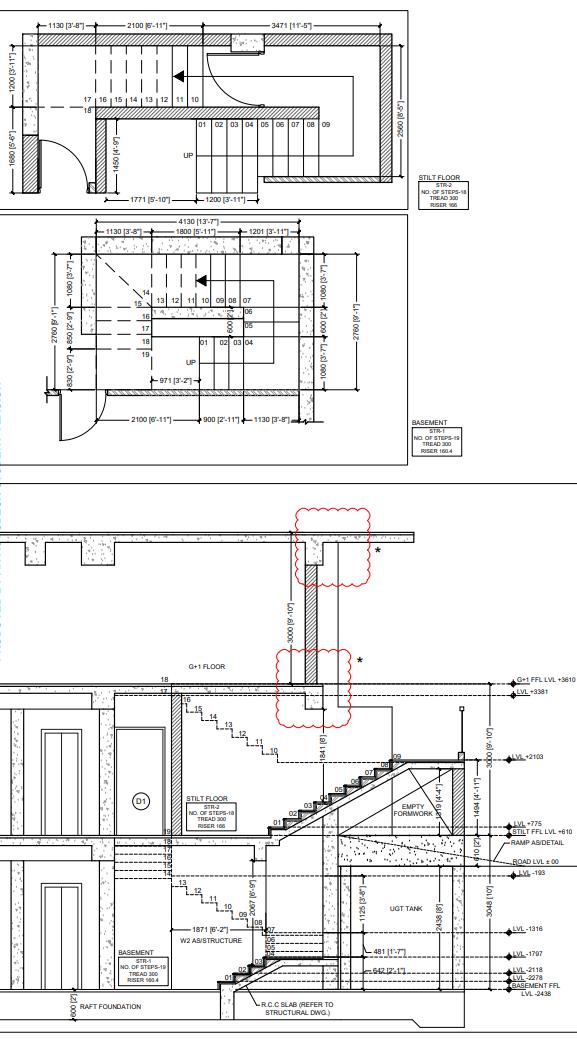
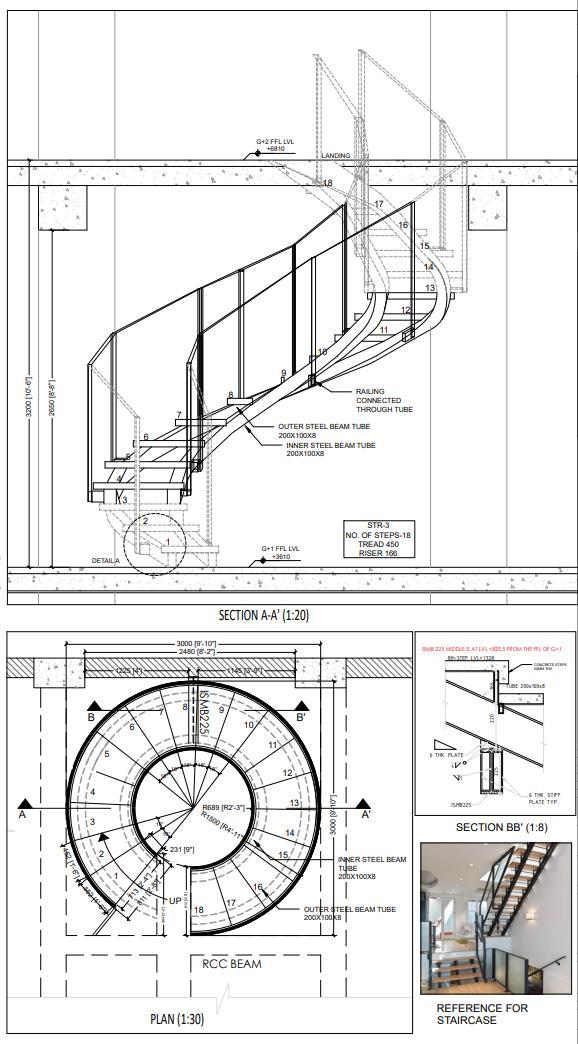
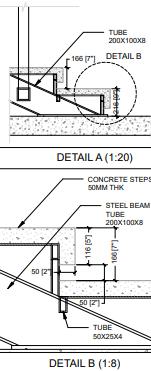
Using 200mmx100mmx8mm Inner and Outer Steel Beam Tube, finished with 50mm Thick Concrete Step over 10mm Thick Plate.
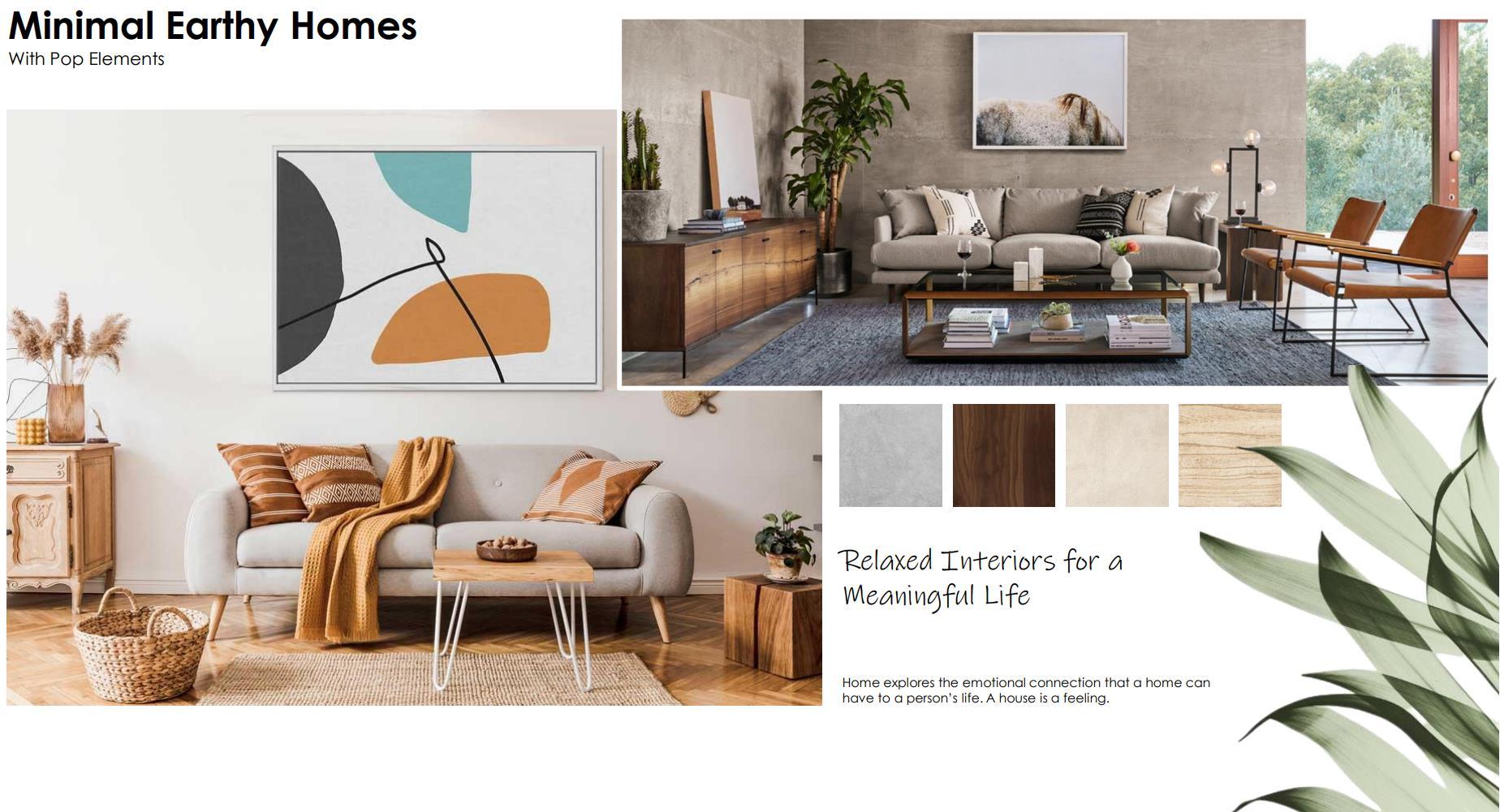
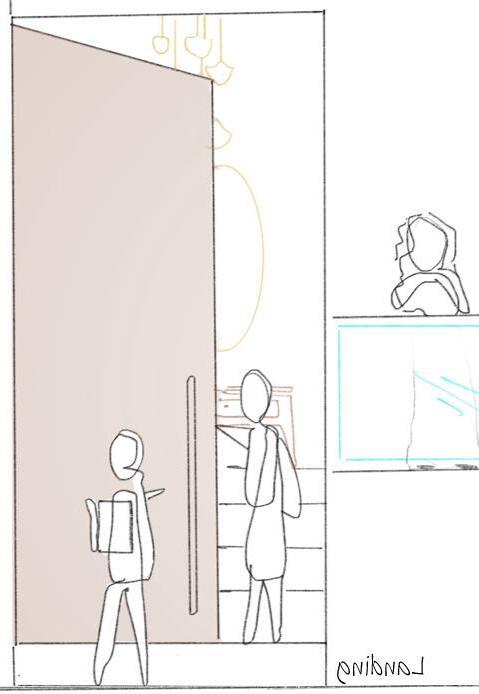
The Entry of the house is through a double height door which gives this house a grand and minimal look.
The foyer area is designed keeping in mind the overall mood and vibe of the house.
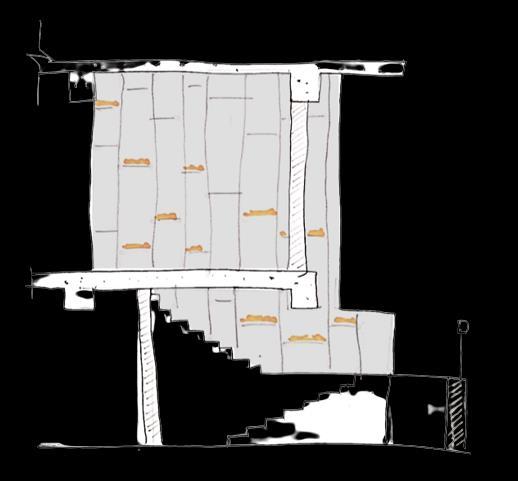
The main staircase wall is kept minimal with the touch of warmness with recessed PIR lights.

The Kitchen and Dining Space is planned in such a way that it opens up to the greens in front of them.
Thus incorporating Wooden furniture and Calm colours make the Space wide open and also closer to the nature.
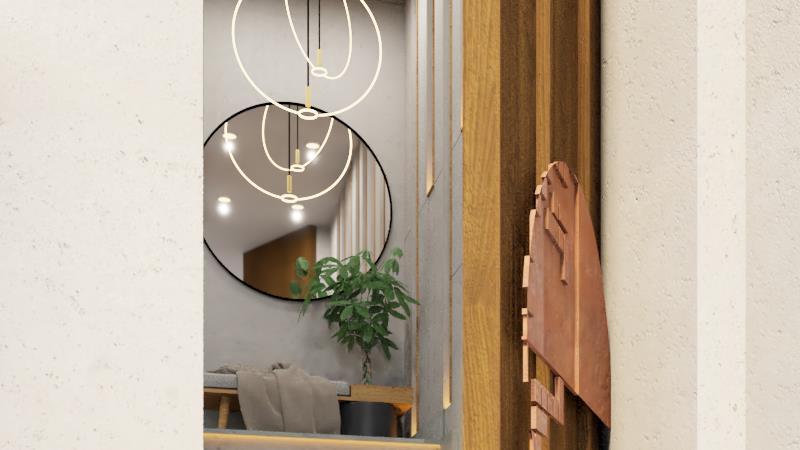

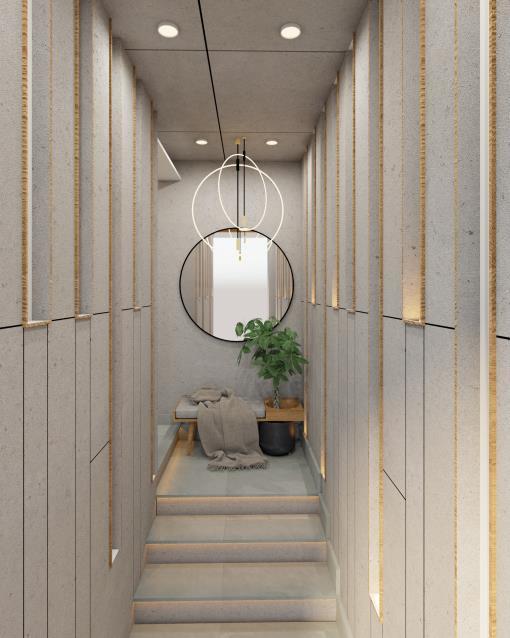
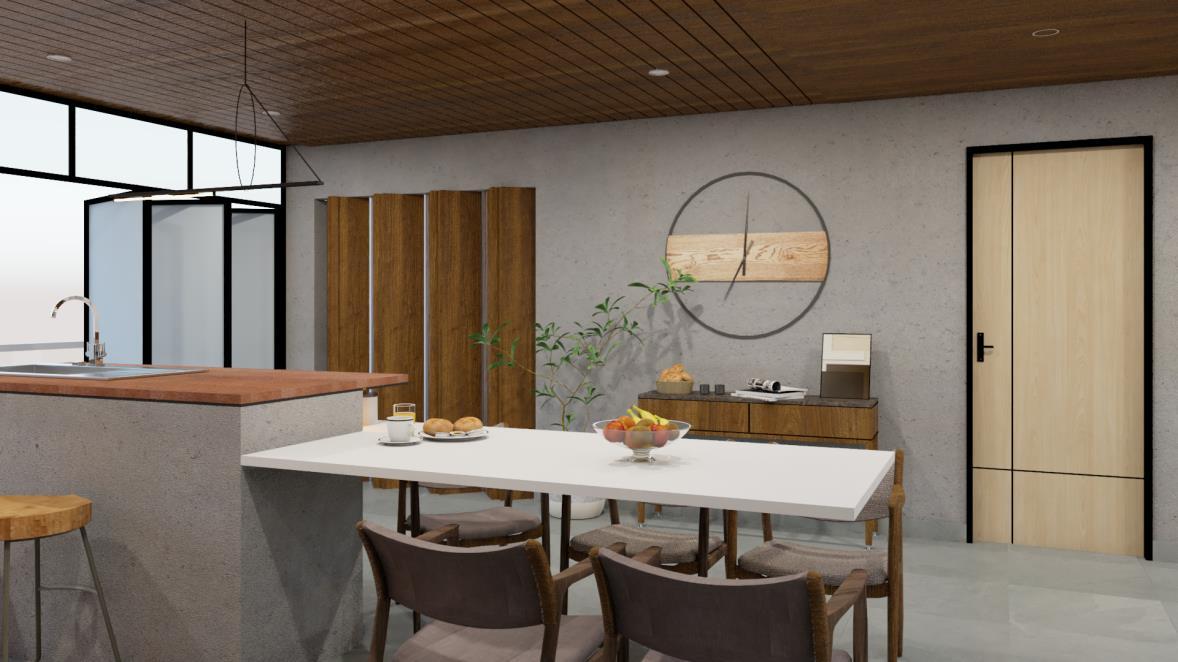
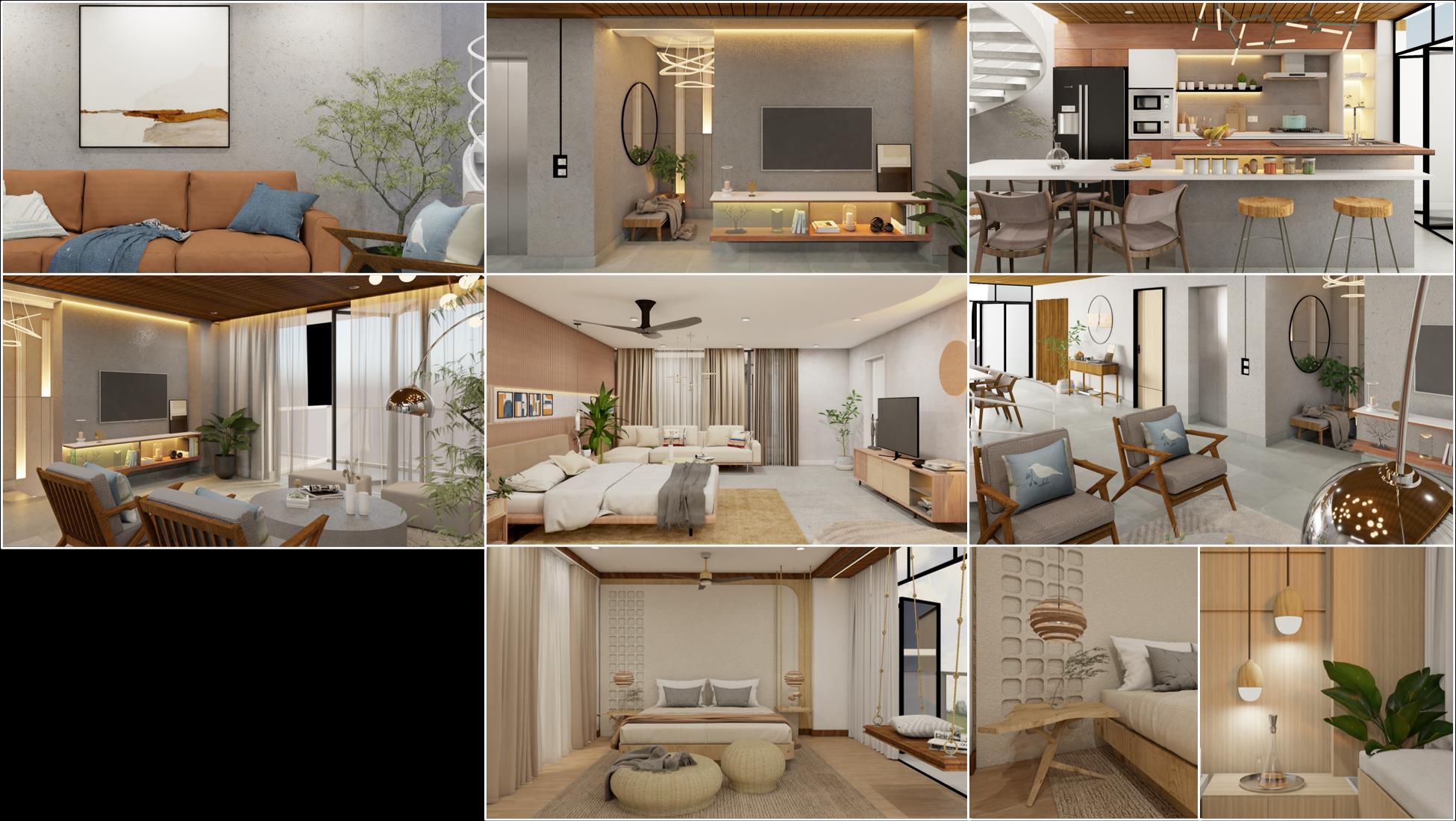
Home explores the emotional connection that a home can have to a person’s life. A house is a feeling
Client: Mr. Mukul
Site Area: 1344 Sq.ft
Project Profile: Ananta was designed according to the local climate. The structure is thoroughly ventilated And will remain cool even during scorching heat. The plantations around the house form a microclimate, giving you a true tropical house, that will in turn be an eternal possession
Project Status: Ongoing
Tasks Undertaken:
1. Architecture Drawings
2. Staircase Sections
3. Conceptual Design Presentation
4. Researched about narrow residential projects
5. Illustration of the project








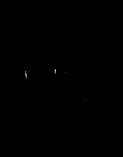






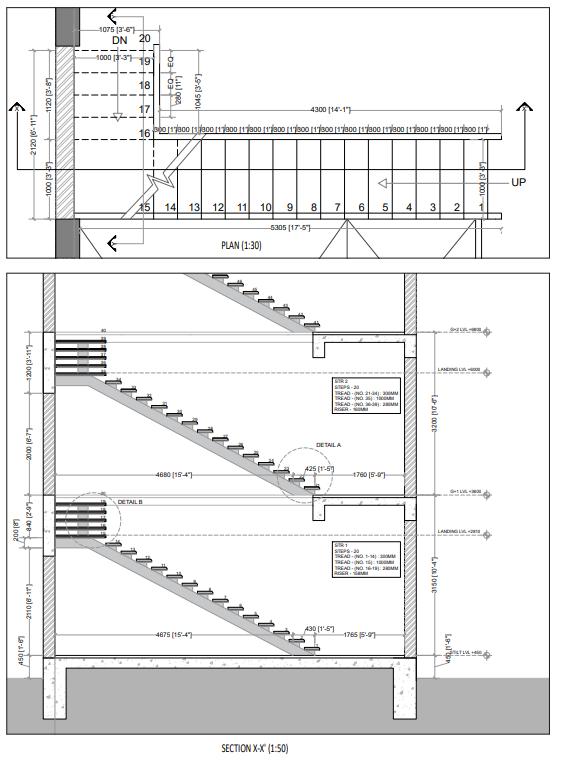
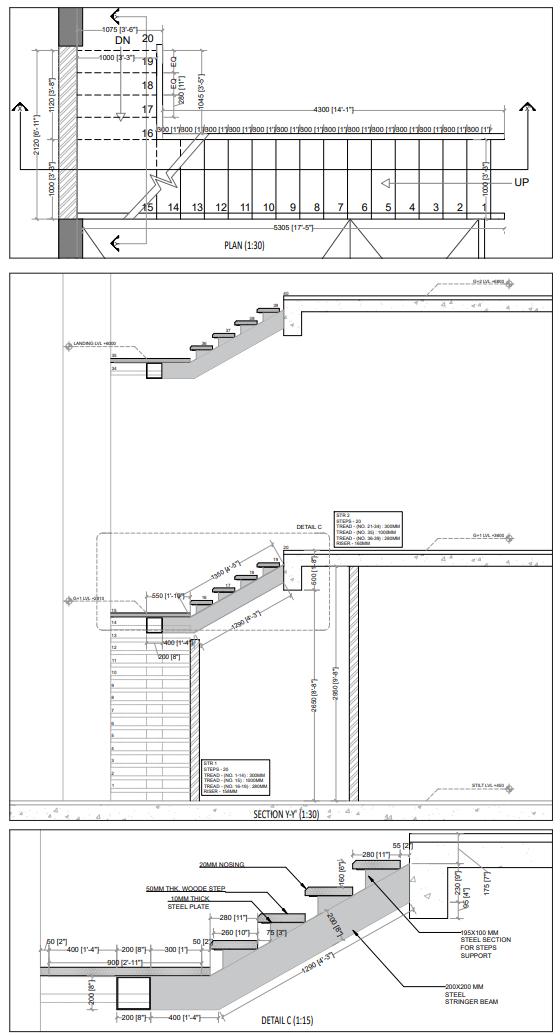
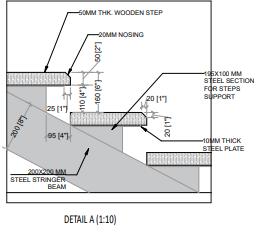
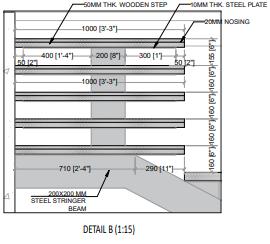
Staircase Detail Drawing
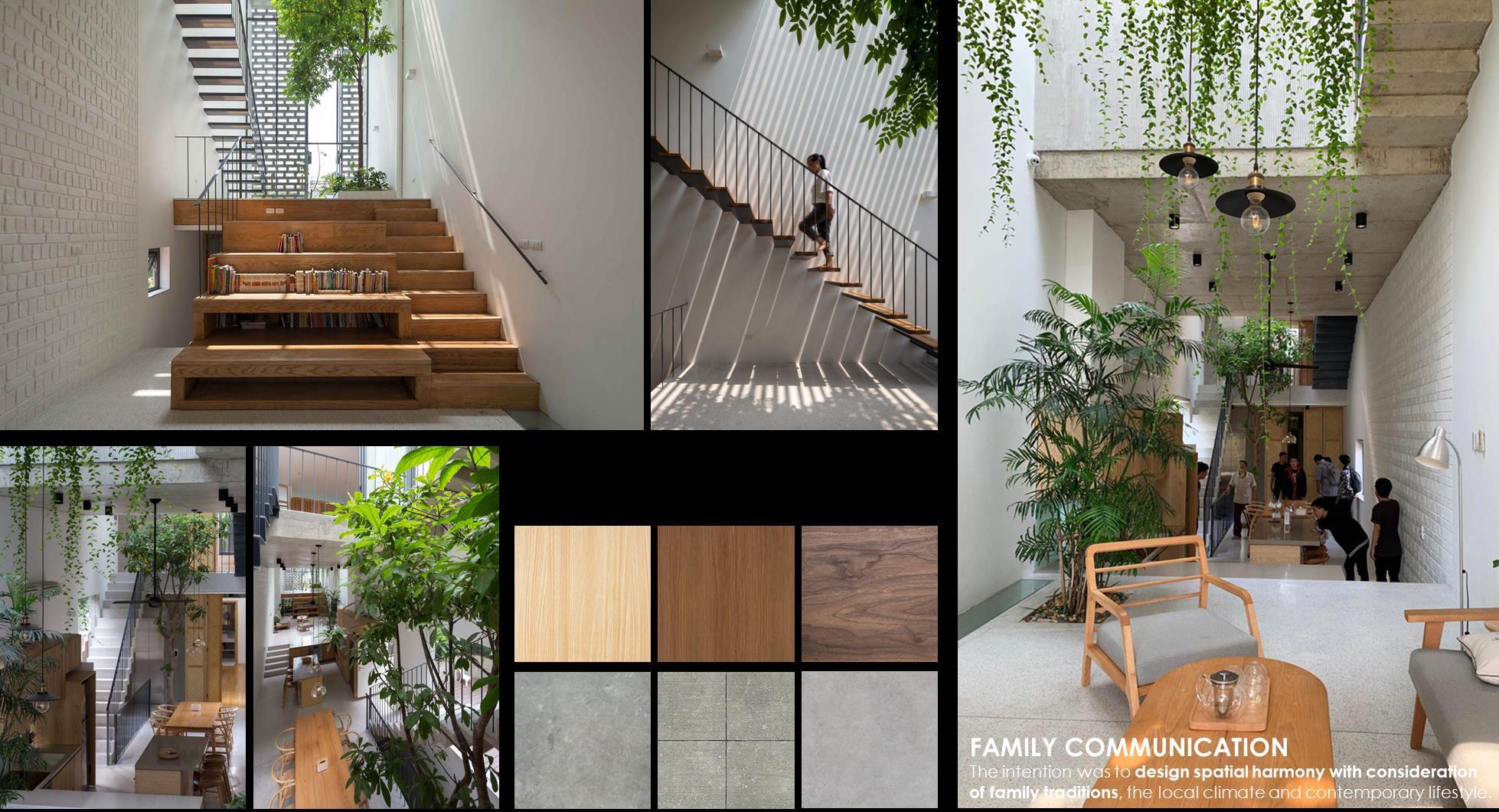
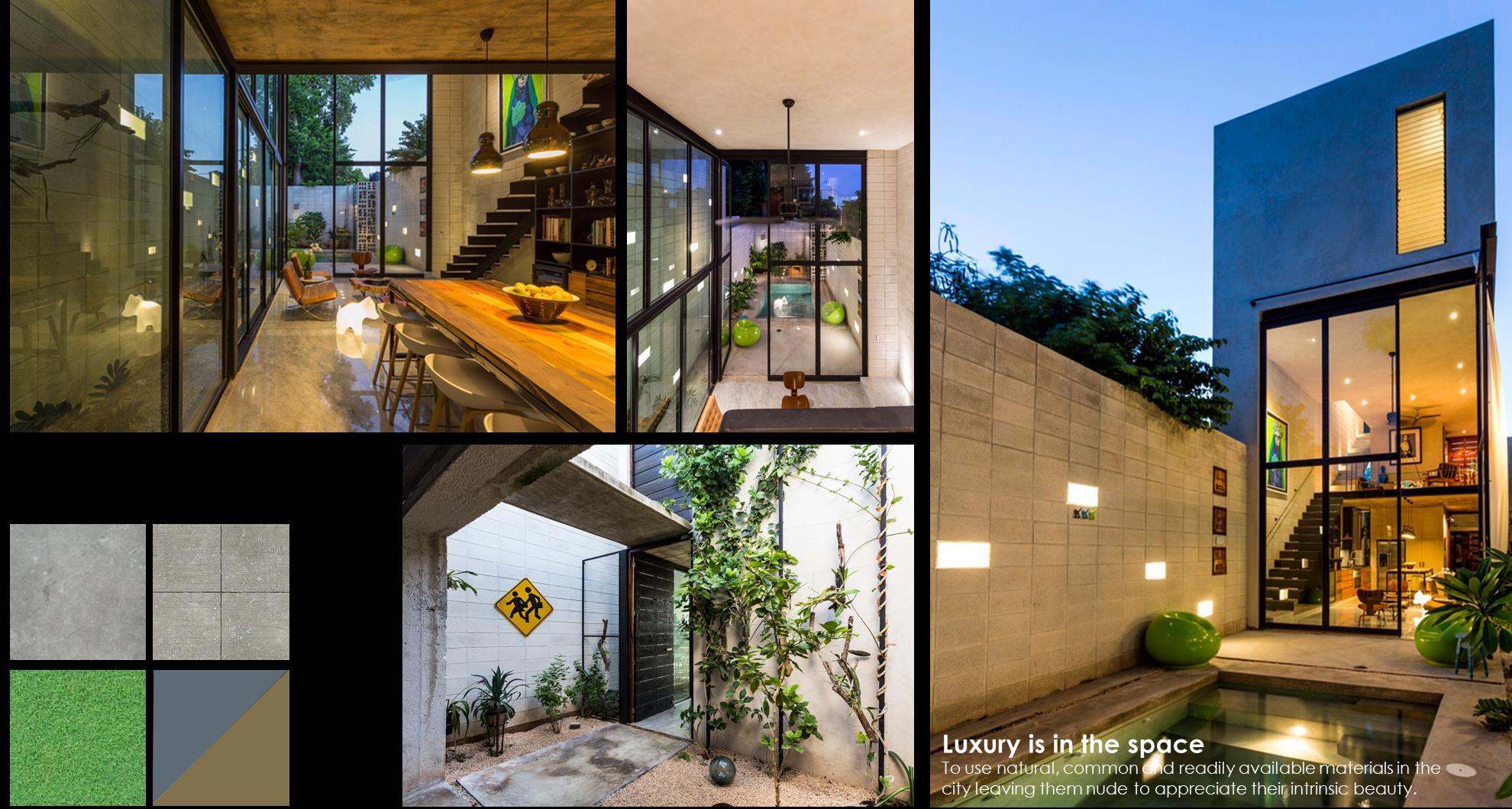


DLF Corporate Greens, Gurugram
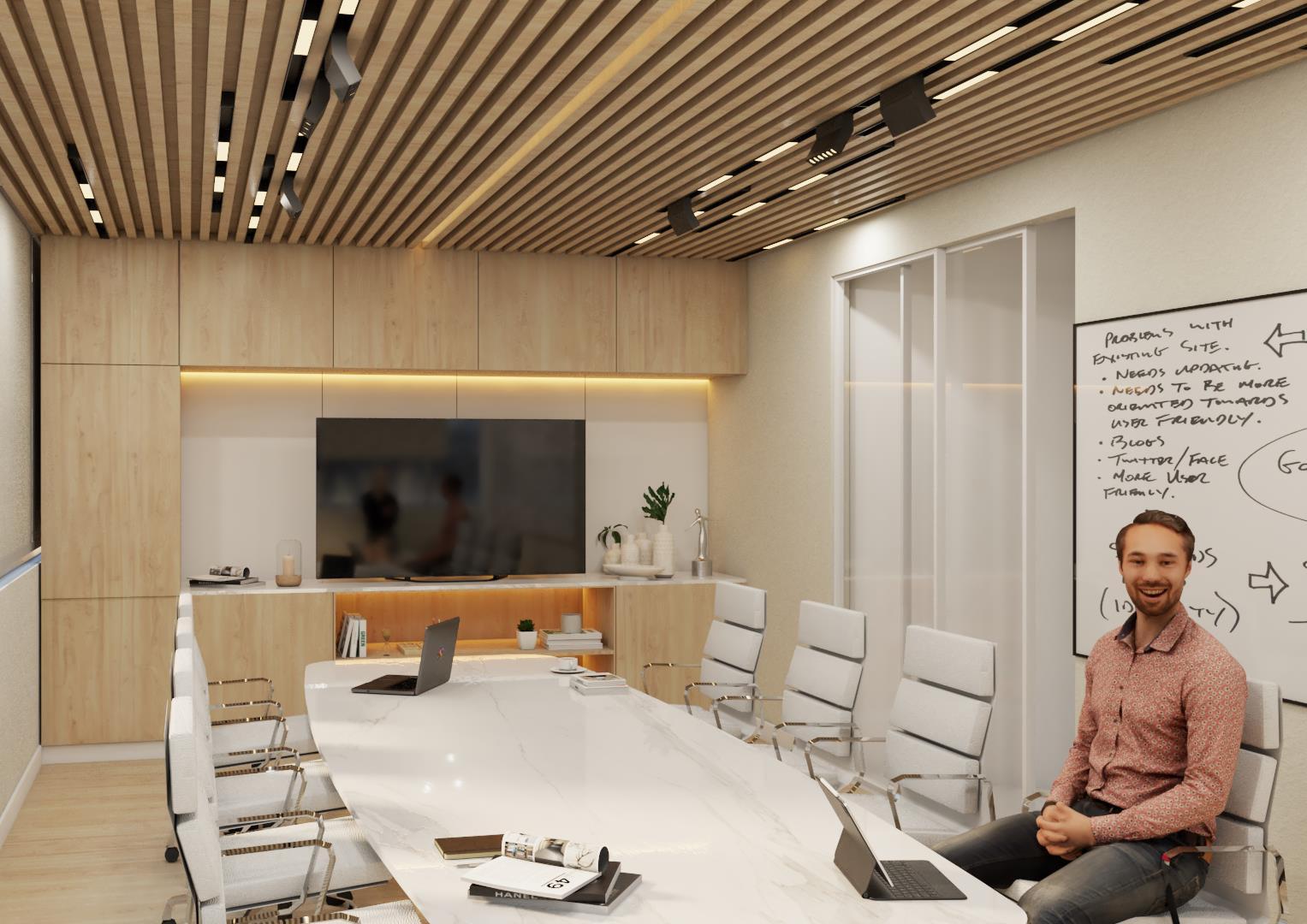
Client: Mr. Yatinder
Carpet Area: 2804 Sq.ft
Project Profile: The Project brief was to design an office with Minimal, Clean, Scandinavian Interiors. The office space is envisioned as a space of clarity with selected materials.
Project Status: Ongoing
Tasks Undertaken:
1. Design Development
2. 3D Visualizations
3. Renders
4. Approval Drawings
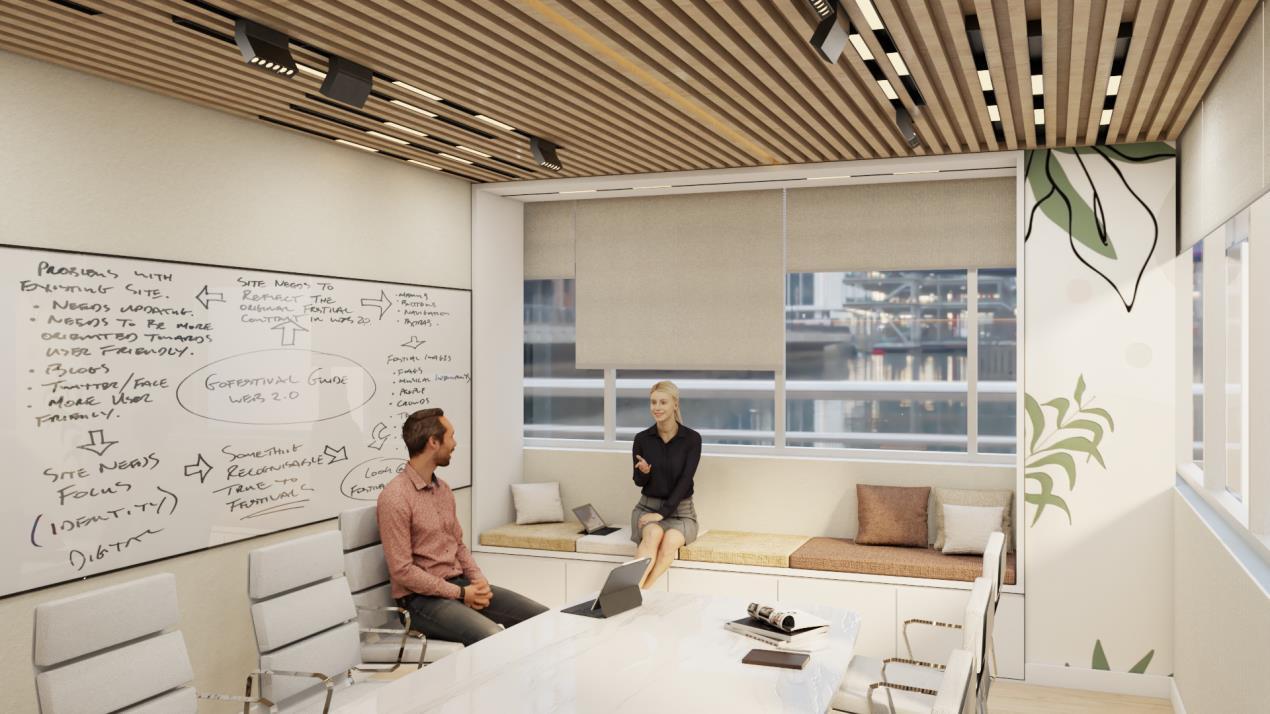
An 8 seater luxurious meeting room that is positioned at the corner of the office with full height windows on both sides making this zone of the office always sunlit and productive for long meeting hours.
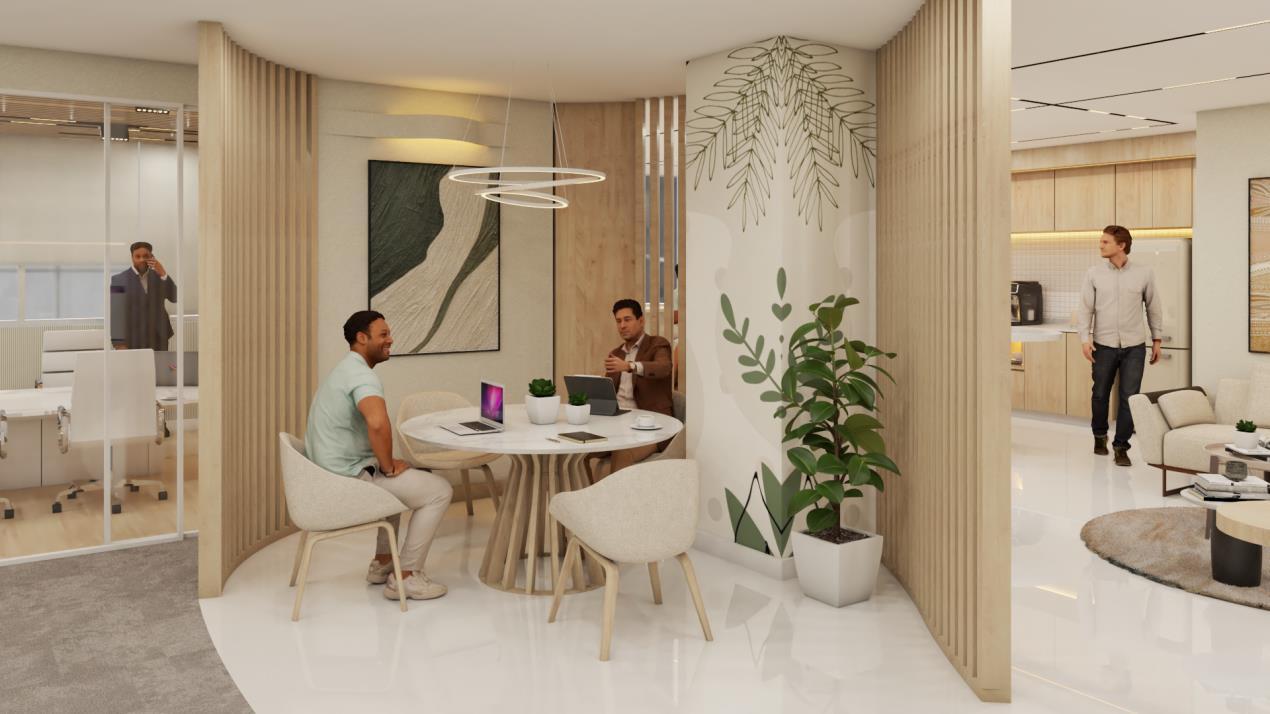
A Semi-Open meeting area for impromptu discussions secluded by the curved perforated screen that curves around the zone.

A high table showcasing the recent works of the company visible from the entrance and creating a conversation chowk between the visitor area and work-zone.
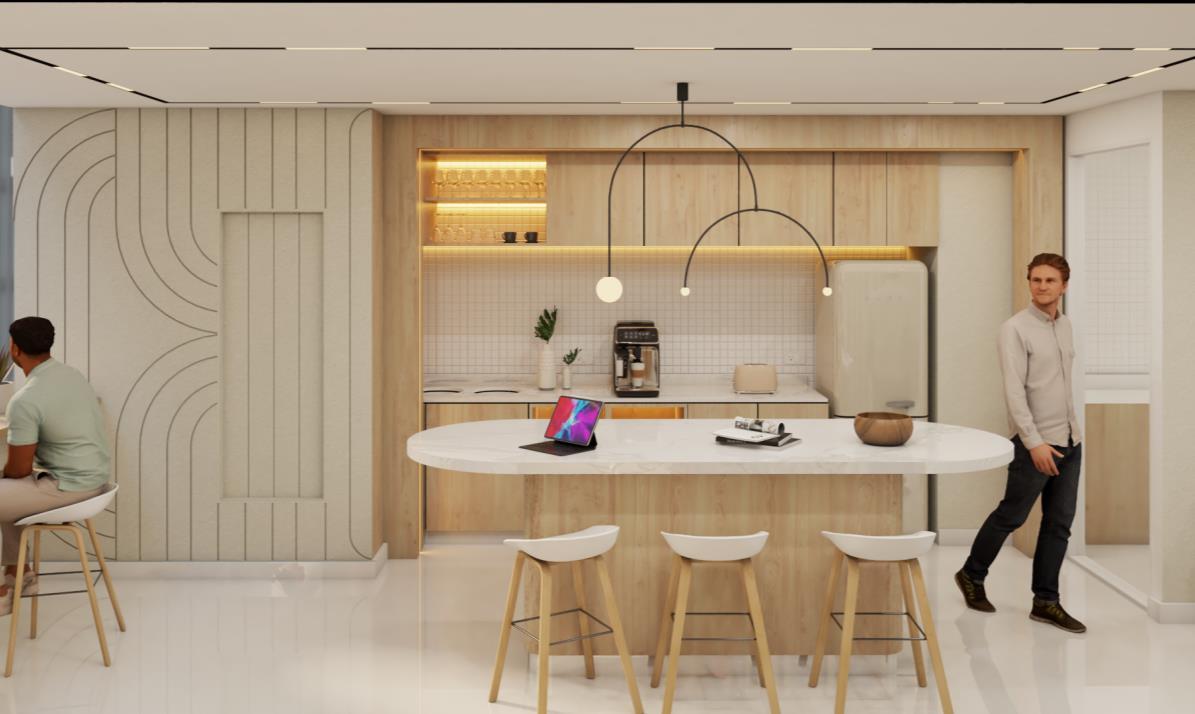
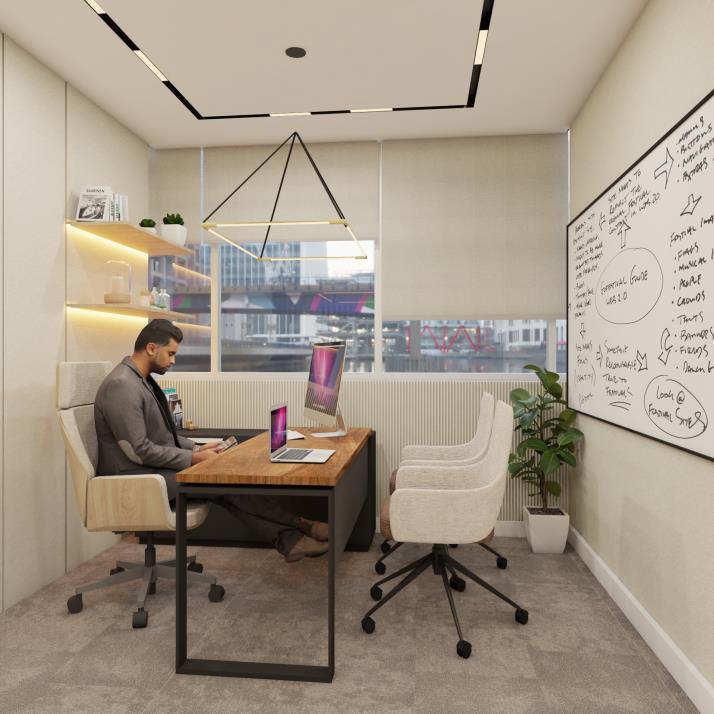
Two manager cabins placed next to the structural glass, with L shaped desks that allow for visitor seating and ample storage.
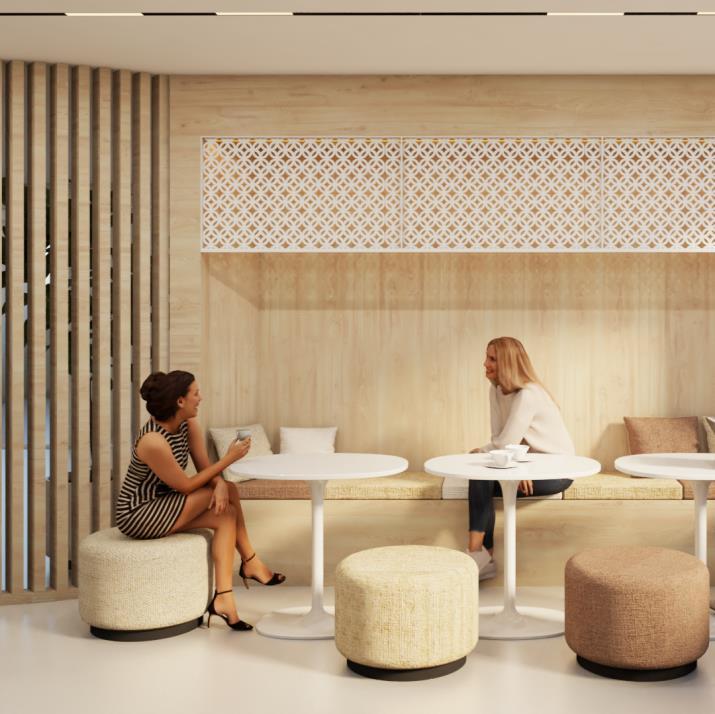
An Open pantry to grab your coffee on the go along with a large counter that allows for standing conversations.
Minimal, Clean, Scandinavian Interiors
