School of Architecture, Delhi Technical Campus 28/1, Knowledge Park-III, Greater Noida (U.P.) Affiliated to Guru Gobind Singh Indraprastha University

PRACTICAL TRAINING PORTFOLIO (AP-501)
Jatin Rawat, 05218001618
Delhi Technical Campus, Greater Noida 2018-2023



Working in EFI studio’s for 4 month as an intern helped me manicure myself from great knowledge and experiencing spectrum of architecture field. Every day was a learning day of improving myself.
Design Philosophy
EFI designs inculcate the learnings from the client's perspective and induce innovations. The team collaboratively brings ideas to the table. The spaces are curated keeping in mind the user’s needs and how they will impact the lifestyle of the user.
The work is centered on research, collaborations, user-friendly yet innovative projects. The designs bridge the gap between architecture and technology through computational and digital fabrication tools that inform the project from design until construction. Generative design language reflects complexity and engagement in projects. The philosophy is to experiment and resort to complementing solutions. Well-aware of the growing environmental issues, the company promotes a sustainable material palette and energy-optimized design.
About EFI
Engine for Future Ideation is a Delhi-based architecture and interior design company that aims to provide solutions for real-time issues while passively addressing the needs of the future.
The name Engine for Future Ideation depicts designing as a mechanism of an engine, an engine run by architects and designers - pistons fueled through a drive of creating and exploring untraced domains Collecting diverse ideas and channeling their practices from varying architectural and design domains towards a project.
Striving towards the future by checking the ground reality, working towards creating a sustainable habitat. Amongst a postmodern world, EFI provides design solutions involving advanced technology using sustainable material.
I would also like to thank the Head of the Department of School of Architecture- Ar. Tanya Gupta, the training coordinator Ar. Saksham Gupta, and to my friends/ co-trainees for being supportive and helpful in ever possible way for these 16 weeks.

ACKNOWLEDGMENT
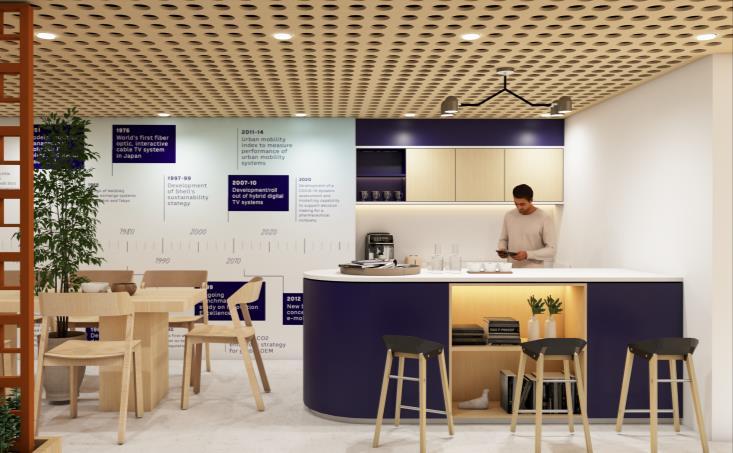







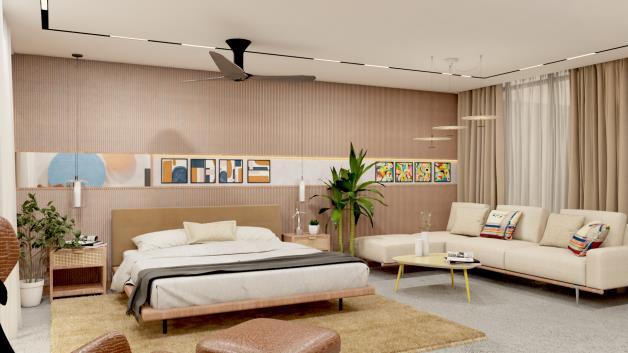




PROJECTS 1 ART HOUSE DLF Phase 1, Gurugram 2 ANANTA DLF Phase 1, Gurugram 3 OFFICE INTERIOR DLF Corporate Greens, Gurugram 4 NCHENG INDIA Emaar Digital Greens, Gurugram 5 ARTHUR D.
Emaar Digital Greens, Gurugram
LITTLE
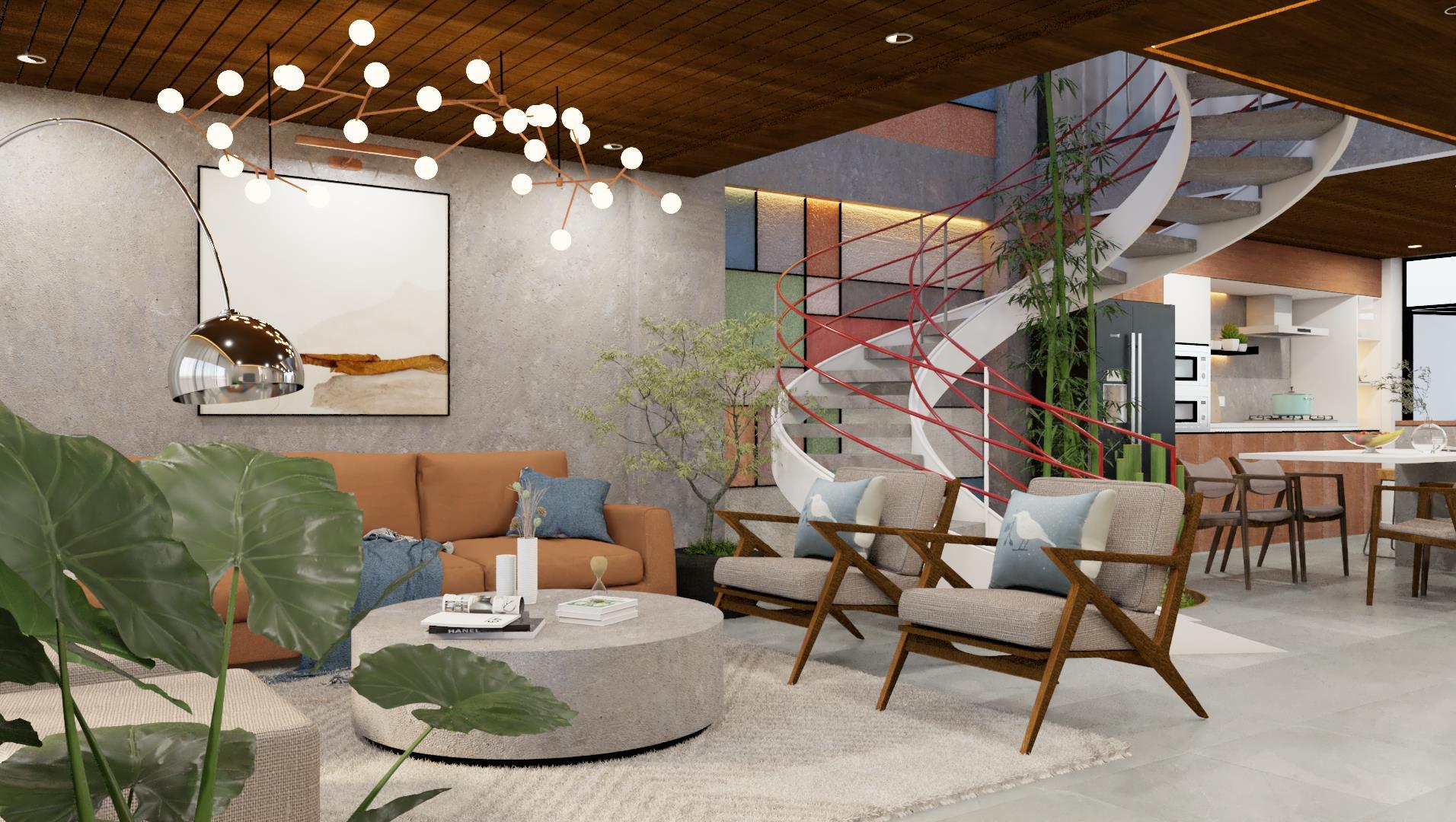
DLF Phase 1, Gurugram
Client: Mr. Karan
Site Area: 1344 Sq.ft
Project Profile: A four storey Residential Project with interesting floor plans which allows the full house to open up to the green at the back.
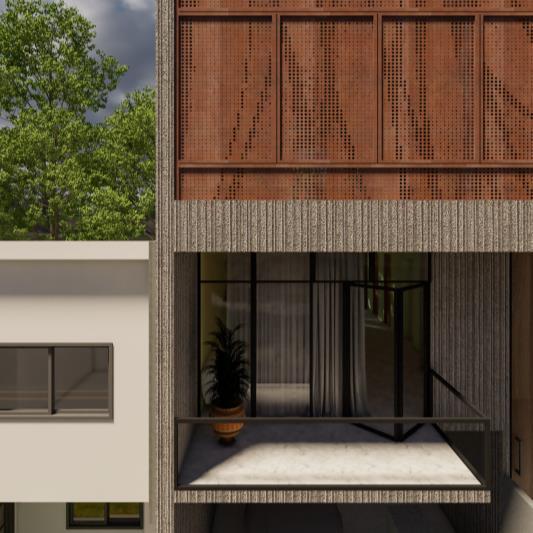
Project Status: Ongoing Tasks Undertaken:
Brickwork and Architecture Drawings
Mood Board for Interior
Interior Renders for 4 Bedrooms and Living Dining area

1
ART HOUSE
3.
~ Facade
1.
2. Staircase Sections
4.
5. Site Supervision 6. Presenting Interior to the Client
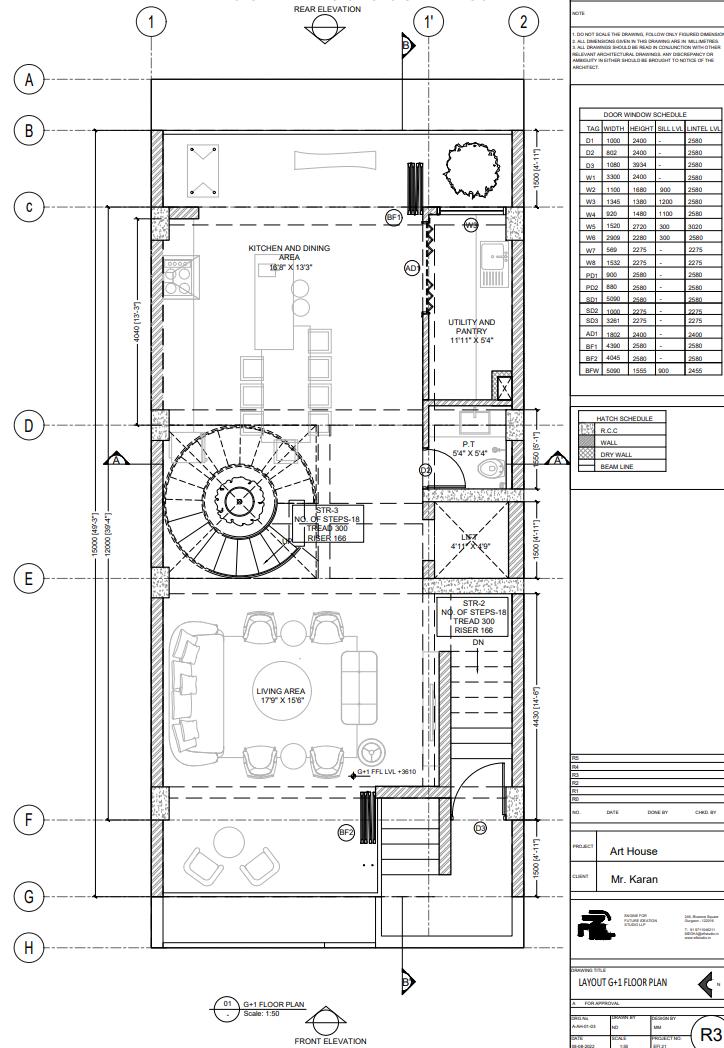
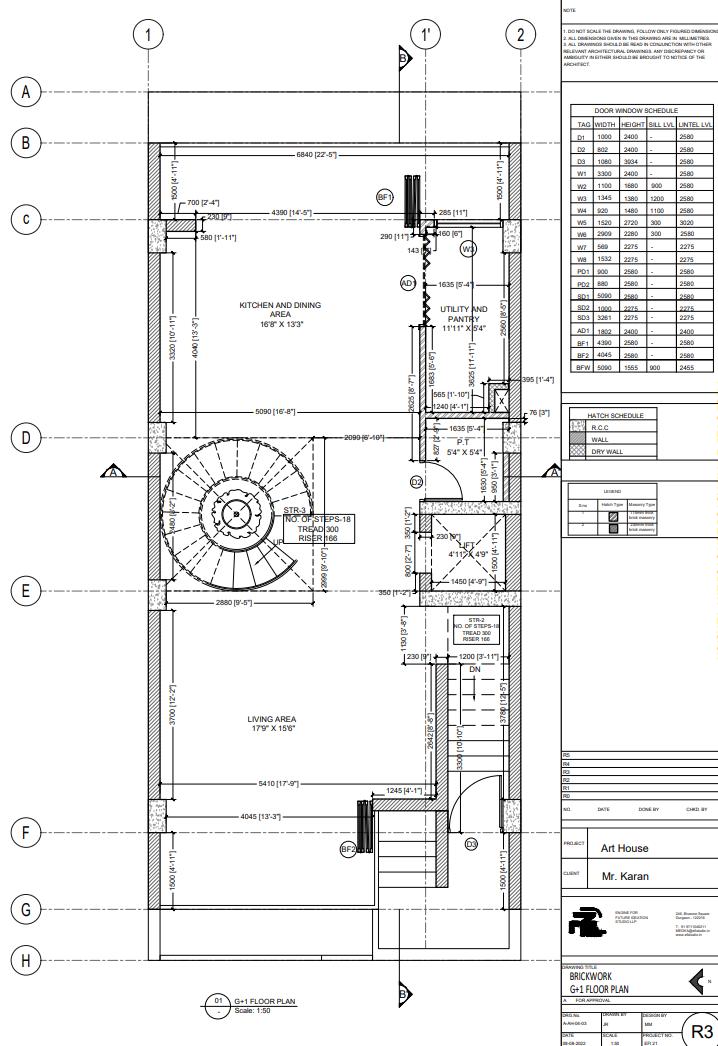


Foyer Area
The Entry of the house is through a double height door which gives this house a grand and minimal look.

The foyer area is designed keeping in mind the overall mood and vibe of the house.
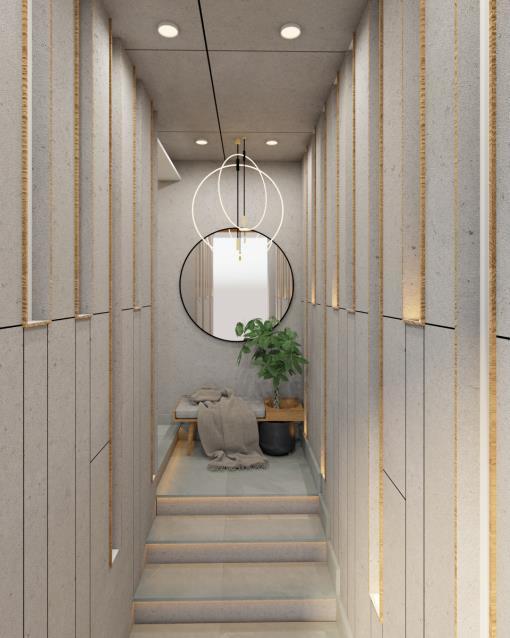

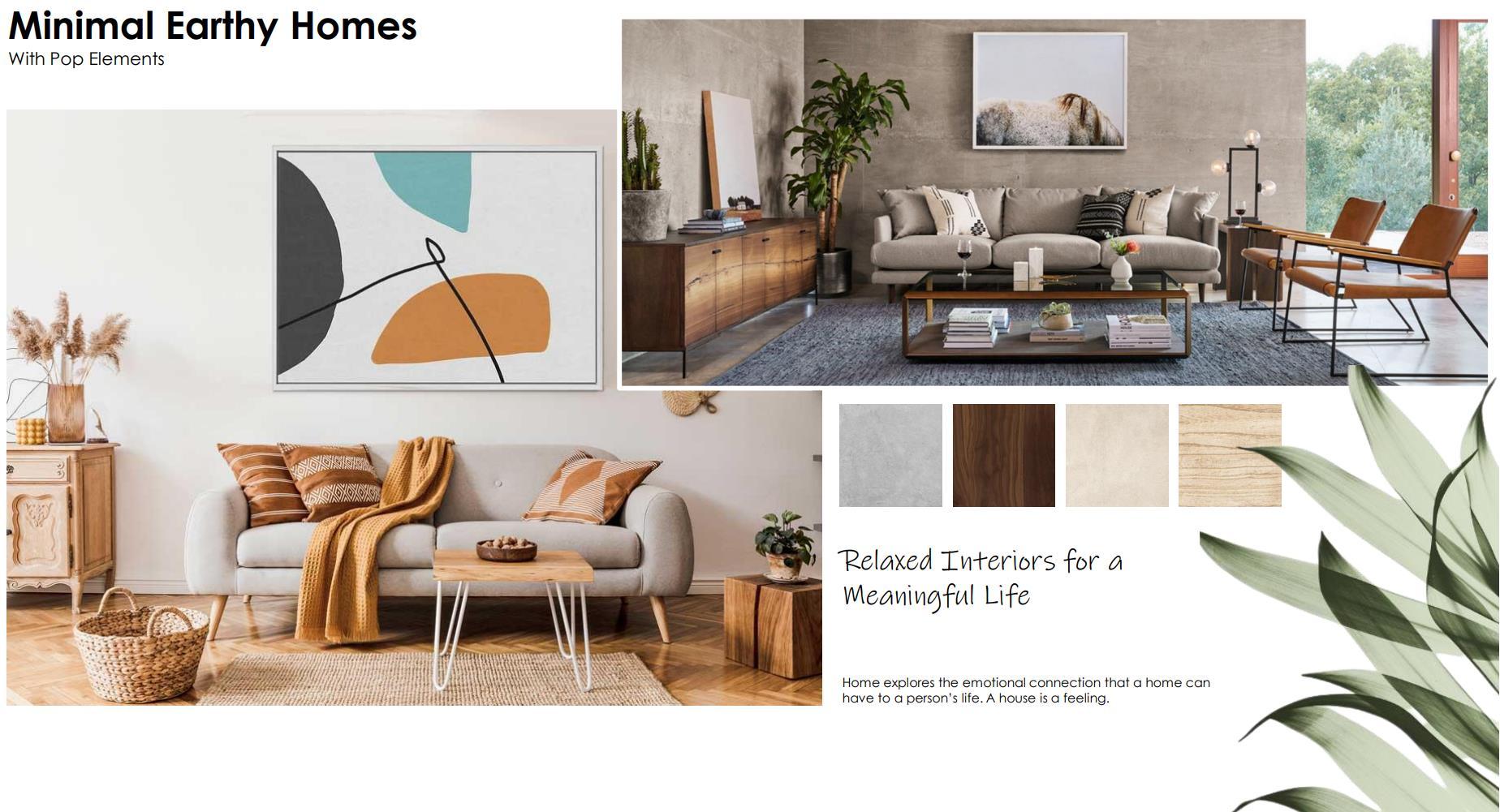
Staircase Wall
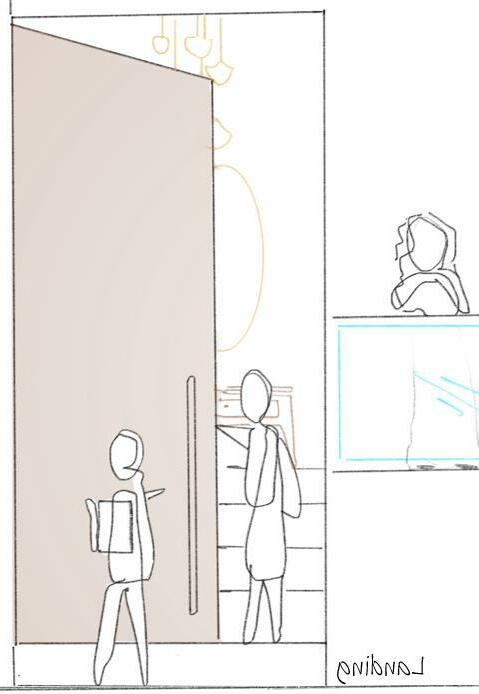
The main staircase wall is kept minimal with the touch of warmness with recessed PIR lights.
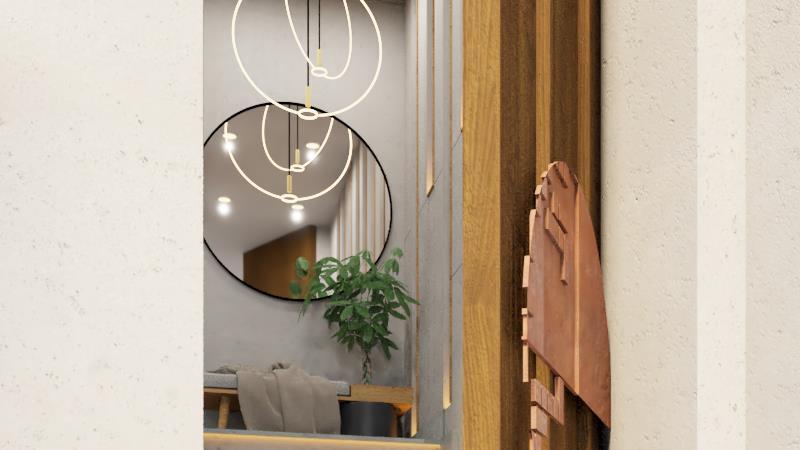
Dining Space

The Kitchen and Dining Space is planned in such a way that it opens up to the greens in front of them. Thus incorporating Wooden furniture and Calm colours make the Space wide open and also closer to the nature.
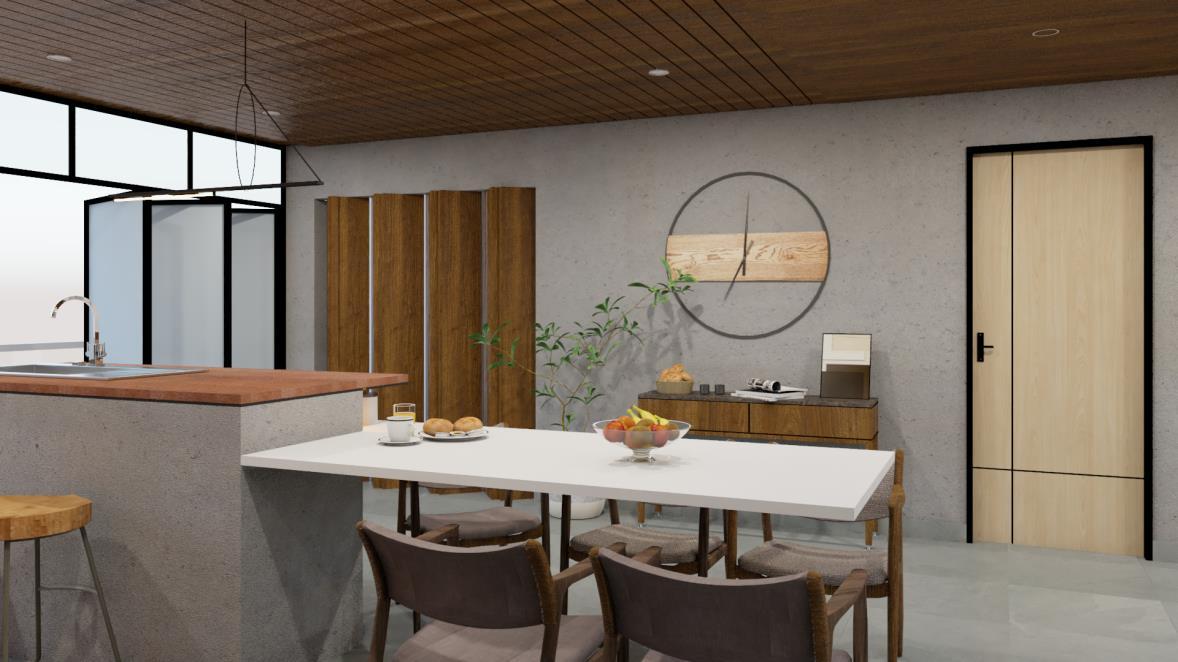
the MOOD
~ Sketches
Relaxed Interiors for a meaningful life
Home explores the emotional connection that a home can have to a person’s life. A house is a feeling
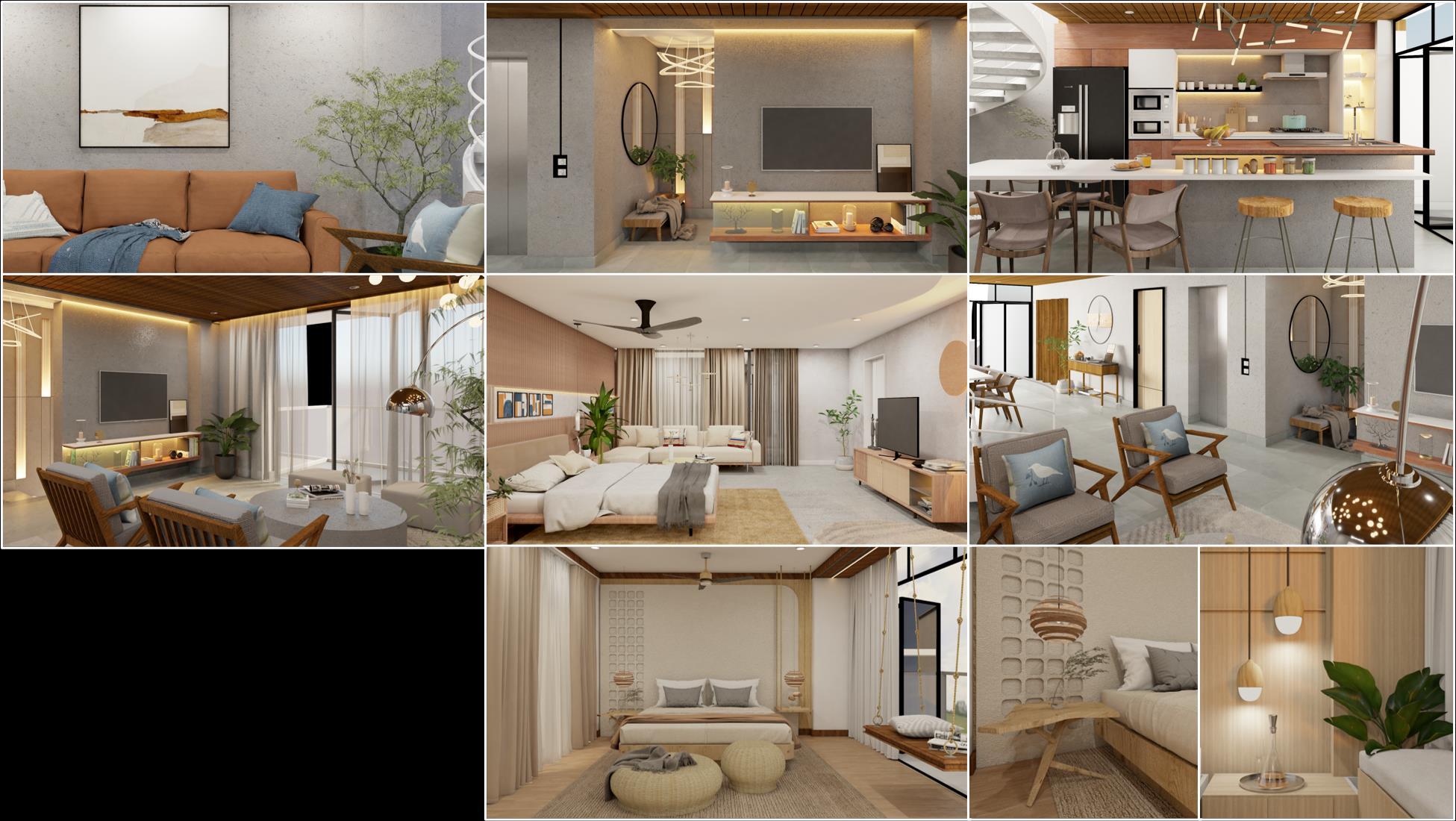
ANANTA



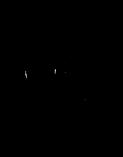

DLF Phase 1, Gurugram
 Client: Mr. Mukul
Client: Mr. Mukul

Site Area: 1344 Sq.ft







Project Profile: Ananta was designed according to the local climate. The structure is thoroughly ventilated And will remain cool even during scorching heat. The plantations around the house form a microclimate, giving you a true tropical house, that will in turn be an eternal possession
Project Status: Ongoing Tasks Undertaken: 1. Architecture Drawings 2. Staircase Sections
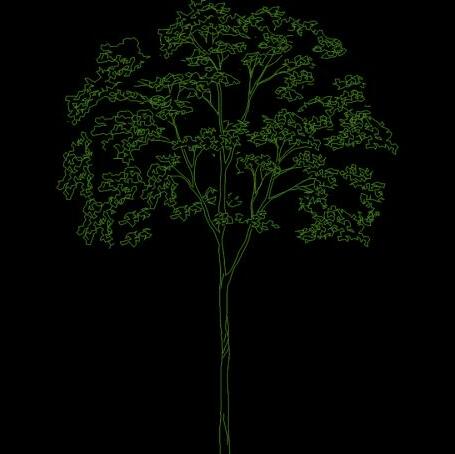
2
~ Conceptual Design Presentation
3. Conceptual Design Presentation 4. Researched about narrow residential projects 5. Illustration of the project Social Connectivity Physical Connectivity Multiple Floor and Stairs Double Height Entrance



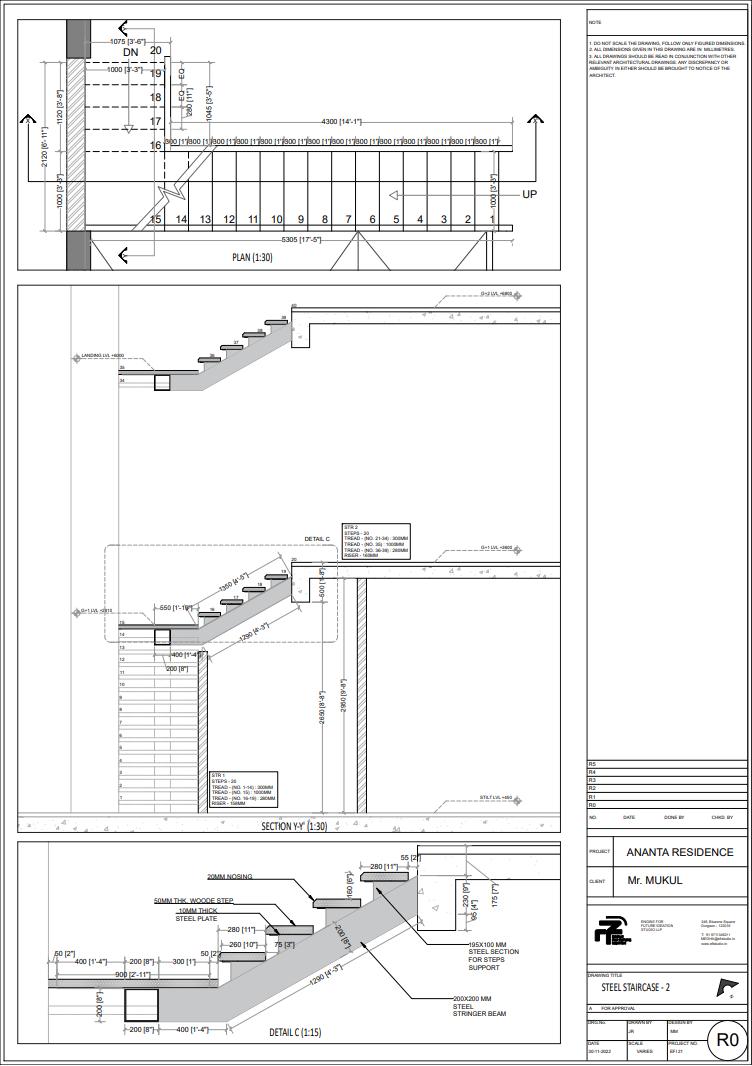
~ Illustration showing ventilation of the house procreate




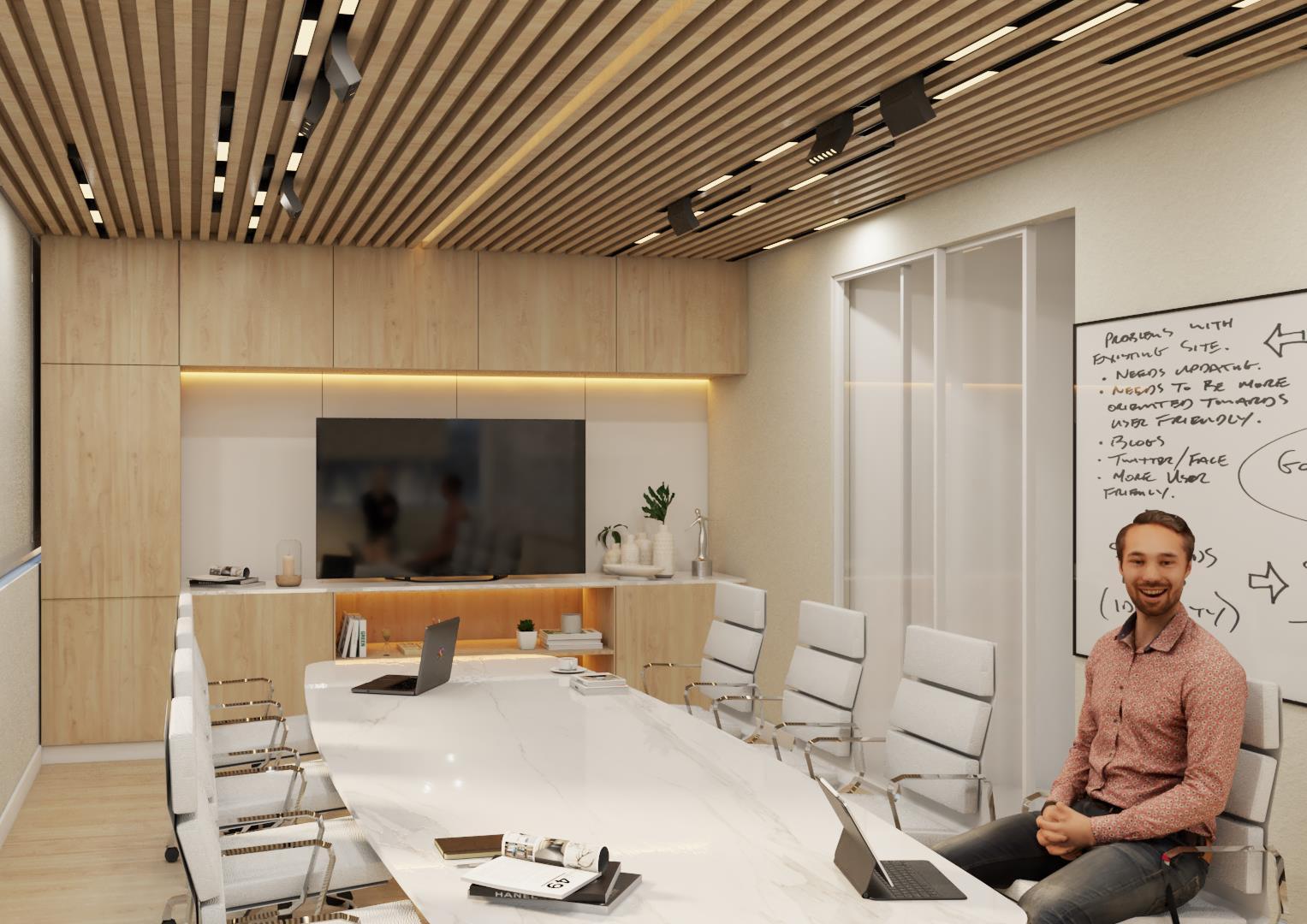
3
OFFICE INTERIOR DLF Corporate Greens, Gurugram
Tasks Undertaken: 1. Design Development 2. 3D Visualizations 3. Renders 4. Approval Drawings
Client: Mr. Yatinder Carpet Area: 2804 Sq.ft Project Profile: The Project brief was to design an office with Minimal, Clean, Scandinavian Interiors. The office space is envisioned as a space of clarity with selected materials. Project Status: Ongoing


Conference Room
An 8 seater luxurious meeting room that is positioned at the corner of the office with full height windows on both sides making this zone of the office always sunlit and productive for long meeting hours.
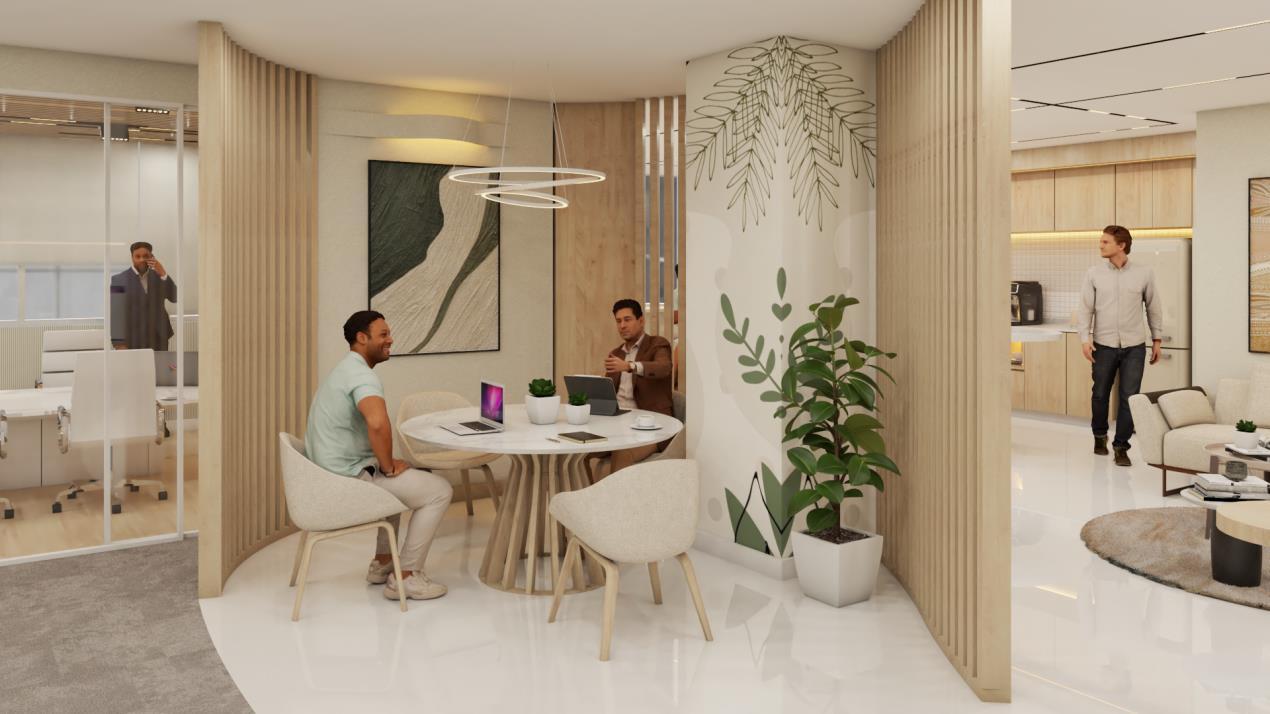

Model Display
A high table showcasing the recent works of the company visible from the entrance and creating a conversation chowk between the visitor area and work-zone.
Manager Cabin
Two manager cabins placed next to the structural glass, with L shaped desks that allow for visitor seating and ample storage.
Open Meeting Zone
A Semi-Open meeting area for impromptu discussions secluded by the curved perforated screen that curves around the zone.



Pantry and Dining
An Open pantry to grab your coffee on the go along with a large counter that allows for standing conversations.

Minimal, Clean, Scandinavian Interiors
NCHENG INDIA
Emaar Digital Greens, Gurugram
Client: Ncheng India accountants and advisors

4
1. Design
2. 3D
3. Renders
Carpet Area: 2465 Sq.ft Project Profile: Designing a clean work environment for the accountants and advisors office, to bring peace inside their busy minds and help them live a healthy life. Project Status: Ongoing Tasks Undertaken:
Development
Visualizations
Workstation Area
42 workstations arranged in such a way that it sparks communications between colleagues and help maintain a great work environment inside a well lit and soothing interior.


Printer and Storage space
Storage spaces are designed in such a way that it incorporates the color palette given by the client.

Reception
Reception area is kept minimal so as to welcome the client with a spacious look and feel of the office.
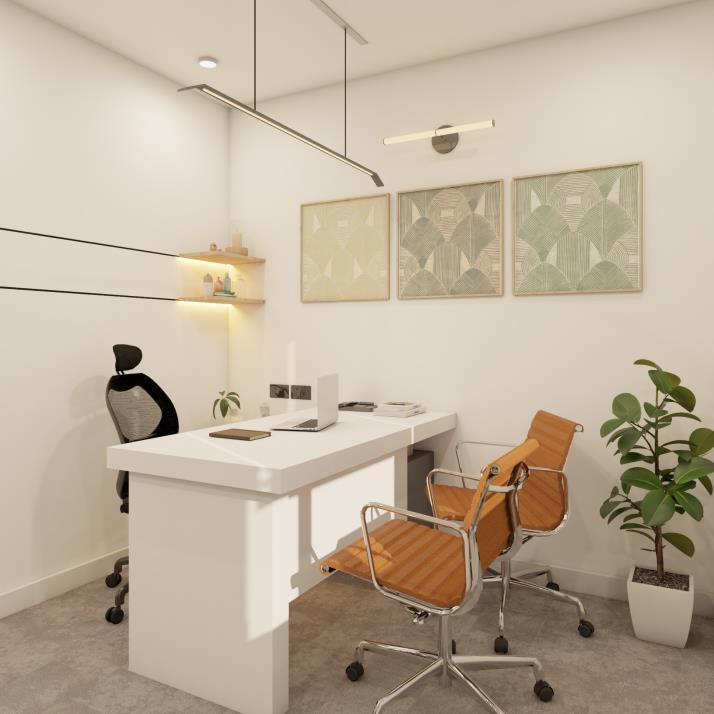


Manager Cabins
Clean and spacious manager cabins so as to increase the focus and productivity of the employees and thus creating a work life balance.
Clean, Inviting, Spatial Interiors
Pantry
Pantry is filled with colors to keep the place fun loving and help the employees enjoy their lunch time.


5 ARTHUR D. LITTLE
Digital Greens, Gurugram Client: Arthur D. Little India Carpet Area: 2795 Sq.ft Project Profile: Incorporating ADL’s branding guidelines and brand colors, through crisp clean materials and branding as and when needed, we aimed to make this space a minimal yet bold experience Project Status: Completed Tasks Undertaken: 1. Working Drawings 2. Furniture Drawings 3. Renders
Emaar

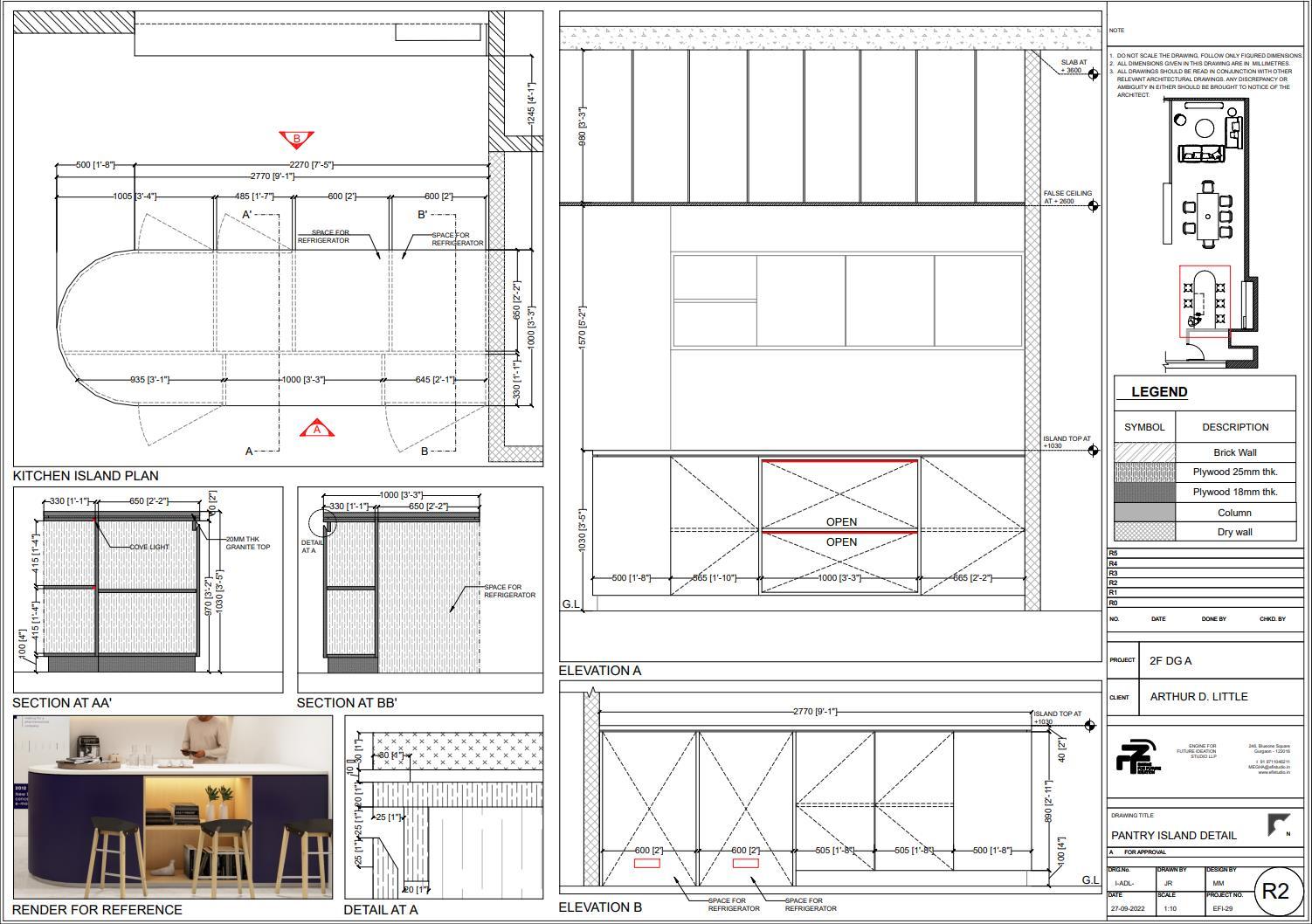




This portfolio is solely created for educational purpose. All works are carried out by Jatin Rawat, unless mentioned otherwise.

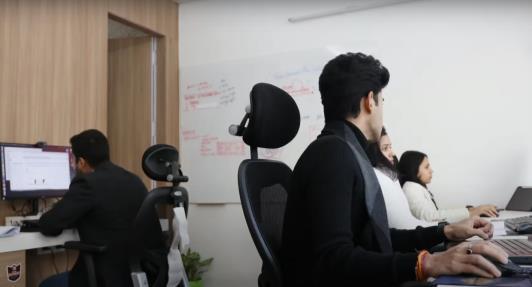










the OFFICE
+91-8860317375 jatinrawat321@gmail.com

























































































