




JenniferBaohuiChen

I’manarchitecturestudent,adesigner,a storyteller,andanerd.Idoodle,sketch,and imaginethestoriesofthingswemakesowecan imagineakinderfuture.
JenniferChen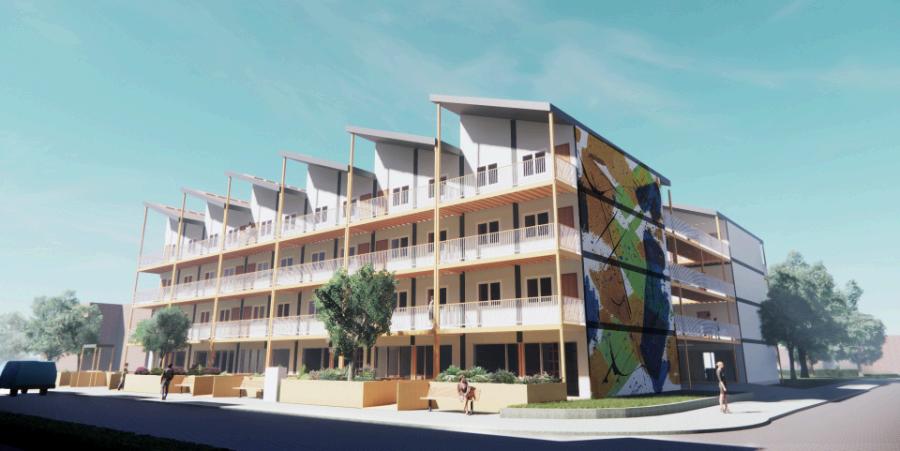
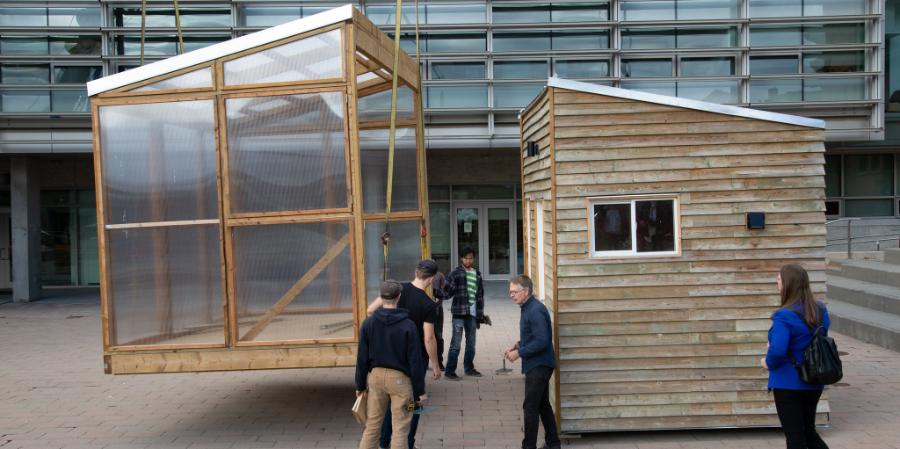
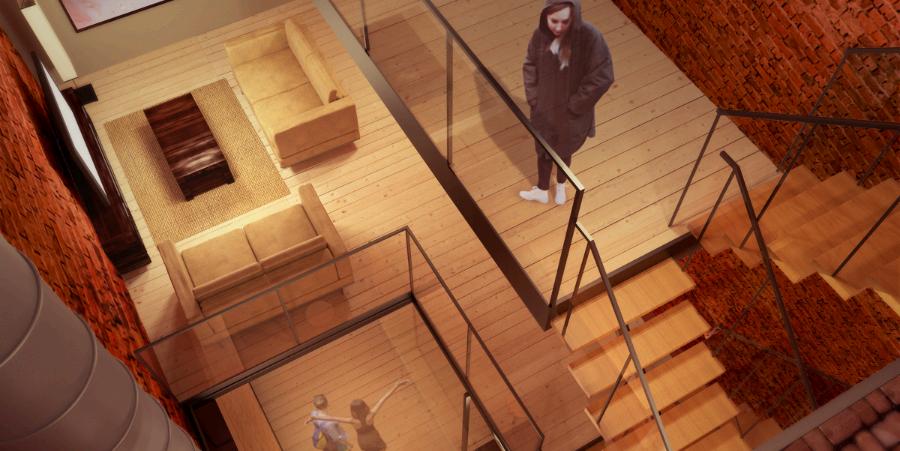



647-825-1178
jbhchen3@gmail.com
BachelorofArchitectural Studies,HonorsCo-op UniversityofWaterloo Cambridge,Ontario
September2018August2023
DesignImageCategoryWinner, FoundationUndergraduate Section
DCAConference2021
SOFTWARE
AdobeCreativeSuite
AutodeskAutoCAD
AutodeskRevit
SketchUp
Rhinoceros
Grasshopper
V-Ray
Enscape
QGIS
HandSketchingandIllustration
ConstructionDrafting
DigitalModeling
GraphicDesign
LaserCu�ing
CNCMilling
3DPrinting
Woodworking
● RatedOutstandingbyemployersinfourco-optermsfordedicated workethic,a�entiontodetail,andproactiveapproachtolearning
● ProficiencywithAdobeCreativeSuite,Rhino,AutoCAD,Revit,QGIS
● Diligent,thoughtful,andpassionateabouthousing,sustainabilityand craft
IBIGroupInc.-ArchitecturalAssistant
January2022-August2022|Vancouver,BritishColumbia
● CreatedmassingmodelsofbuildingdesignsinRhino,tocalculatefloor arearatioswithGrasshopperscripts
● Editedandorganizedbuildingplans,detaildrawings,anddoor schedulesforbuildingpermitsetswithRevit,forvisualclarityandcode compliance
● SetupandeditedrendersofproposedbuildingusingEnscapeand AdobePhotoshop,helpingclientsvisualizeanddecideondesignoptions
MCM2001Inc.-AssistantCabinetmaker May2021-August2021|Toronto,Ontario
● Finishedandassembledwoodmillworkproductsaccordingto architecturaldrawings,usingpowertoolsandworkshopmachinery
● Coordinatedwithteamsof2-5peopletoinspectproductsfordefects, andbuild,load,andpadcratestoprotectproductsinshipping
TAESArchitects-ArchitecturalAssistant September2020-December2020|Toronto,Ontario
● Drafted,updated,andeditedschedulesandschematic,construction, permit,interiordesign,andmarketingdrawings,forresidentialand mixed-useprojectsusingRevitandAutoCAD
● UsedAdobePhotoshopandIllustratortosimplifyandstylizehousing developmentsiteplantobepromotedoncompanywebsite
● Presentedinformationandideasonhousingdevelopmentprojectsto clientsinclientmeetings
TCA|Thier+CurranArchitects-ArchitecturalAssistant January2020-March2020|Hamilton,Ontario
● RevisedarchitecturaldrawingsforproposedbuildingsusingAutoCAD duringdesigndevelopmenttorespondtoclientcomments
● Wroteproposalsandcontractdocuments,anddesignedpromotional materialusingAdobeIndesign
● Wrotepromotionalarticlesaboutdesignfirm’sprojectsoncompany website
UnovianArt-Self-EmployedArtist January2023-Present|Vaughan,Ontario
● Foundedindependentartbusiness;manageownprojects,finances, socialmedia,andschedule
● Operatevendorboothatmarketevents,designingboothlayout, engagingwithcustomers,andsellingprintsandstickersoforiginal artwork
● Buildrapportwithclientstocreatebespokewatercolouranddigital illustrationsonacommissionbasis
Projecttype
DesignStudio-Term
AffordableModularHousing DesignStudio-Winter2021
Supervisors:AdrianBlackwell, CheryllCase
Hiliquidutfuga.Isduntenihici llignietquiconsepequaedi autasseporenteaincimileos solessincipitutesendesandesti onsenditexpedignamenditea voluptiisvent.
Ovitaecumisvenivolorem iundanihiliquatassimus.
Thisprojectuses modular constructiontocreateflexible, simple,andwelcomingaffordable housingintheOakwood-Vaughan neighborhood.Itisquickand simpletoassemble,butitisalsoa durablepermanentbuildingin whichtenantscanexercisetheir righttoremain.
Thebuildingismadeoftwo rowsof3x10mlightwoodframe units.Theupperfloorshaveoneandtwo-bedroomresidential units,andthegroundfloorcan accommodateretail,event, amenity,oranyothertypeof spacethecommunityneeds.
Theseoutdoorspaces contributetothequalityoflifethe buildinghas,andthequalityof communitythatthebuilding creates.
Tiberaecumeosaperunt,sunt quiintiostiberitaquitecumqu iandamquiantioeacuptasarciis sollavolormi,sum,quiaaccus rerumquisvelitvenieturectet odigniscitiumquuntlantursequis eturautfuga.Agnitiutquevolor atiasalisamidmagnis consequam,ullitasexpelitamut rectistiblaboresitutescusnullasi cus,ipsaesumquissim porroreratursimossimporreest utquissitfugitistvelisquiapemo conserisestruntlabo.Soluptatium etumquialitiaditendaemin repudameatemhilinciusexet estemporsitvoluptaturepta quuntibussusamquaspeliqui blam,eumvenestiasinremabo. Untiumquecumquisetreprature riatumentexexcearcidexeriatius eumquenonsecuptavolorum quamquis
Astorefrontstreetscape makesDufferinStreetmore walkableandvibrant,anda courtyardcreatesafocal gatheringpointforthebuilding’s residents.
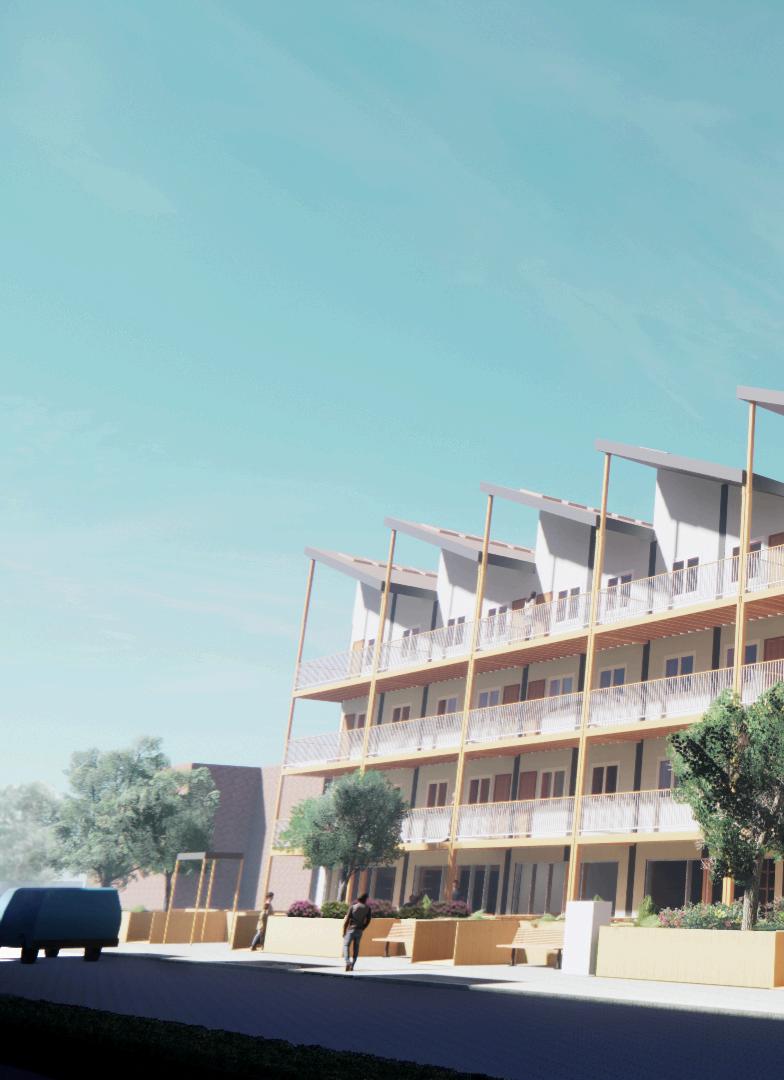
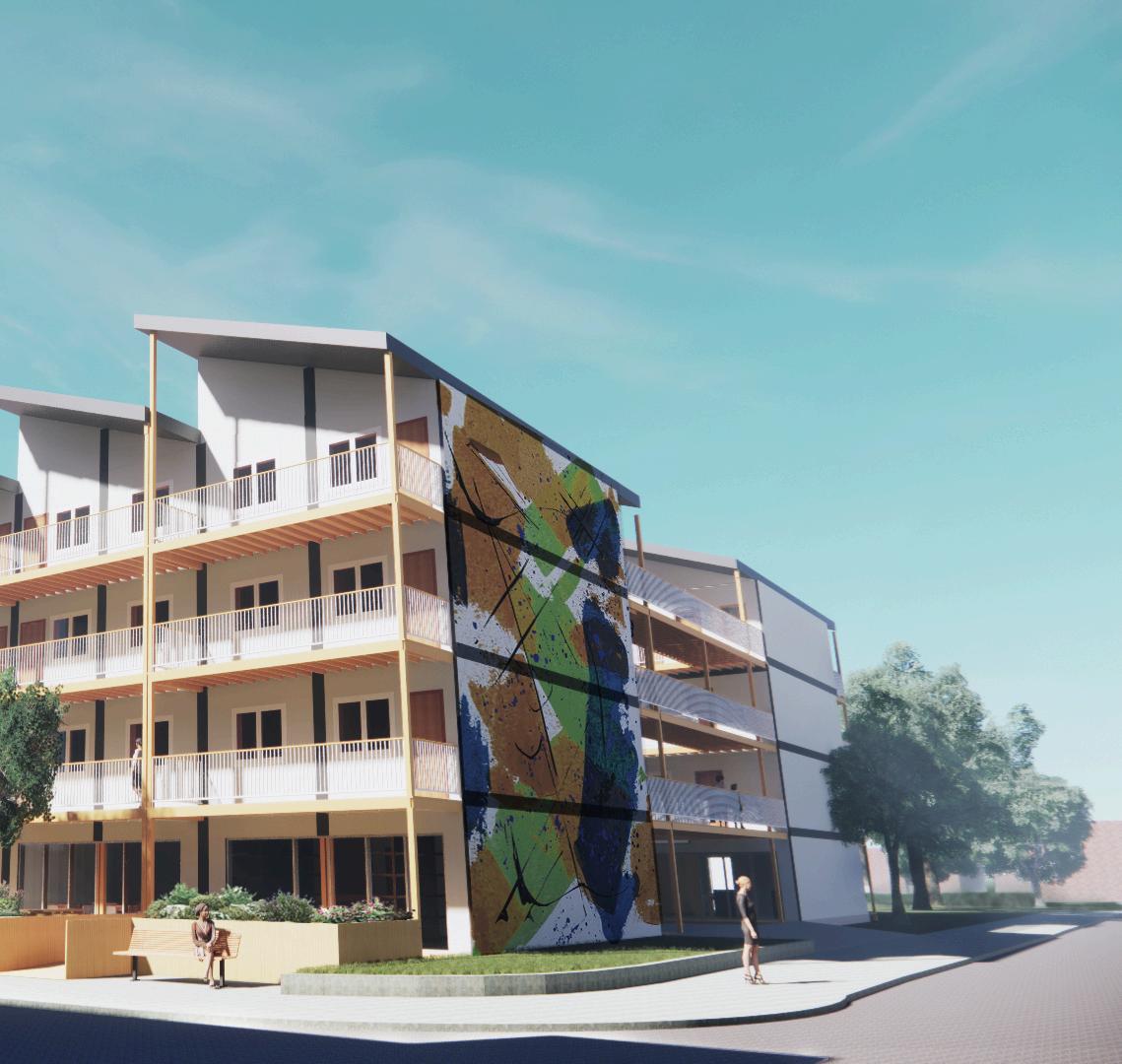
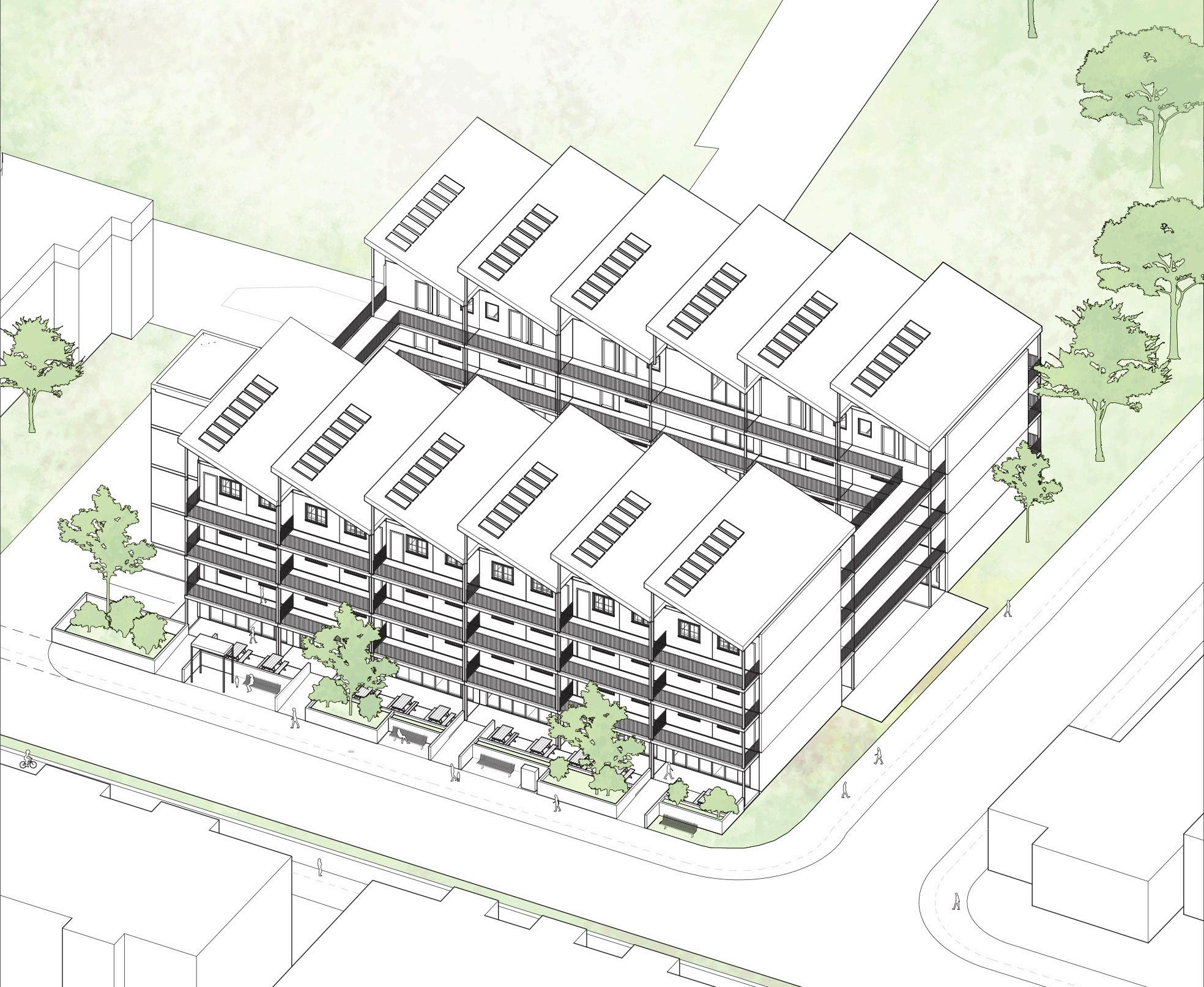
Residential
• 1-Bedroom
• 2-Bedroom
ResidentialAmenity+Services
• Multi-purposeroom
• BicycleStorage
• LobbyandStairwell
• Administration
• Laundry
• Mechanical
Commercial
• Unitscanbecombined
Site
• Onparkinglot
• Streetfrontcreatedon
DufferinStreet
OverheadIsometric Program
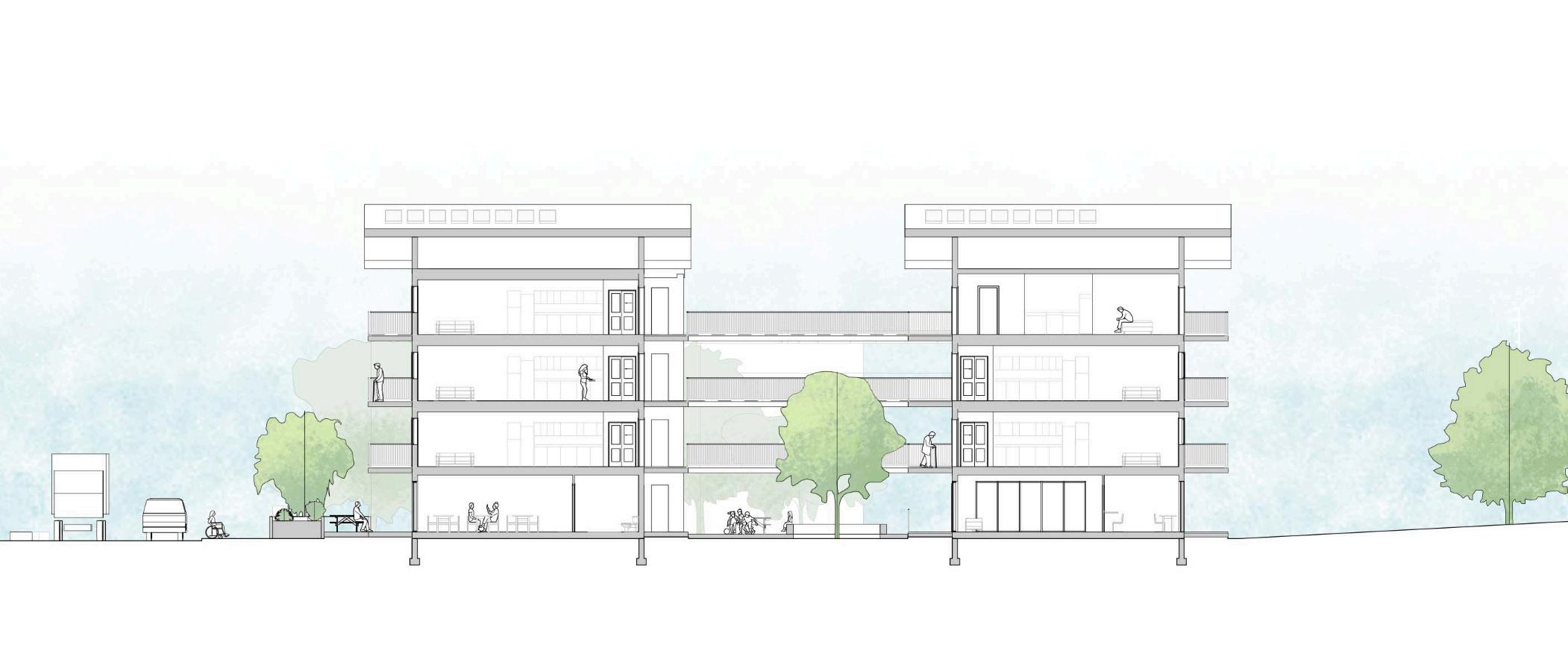
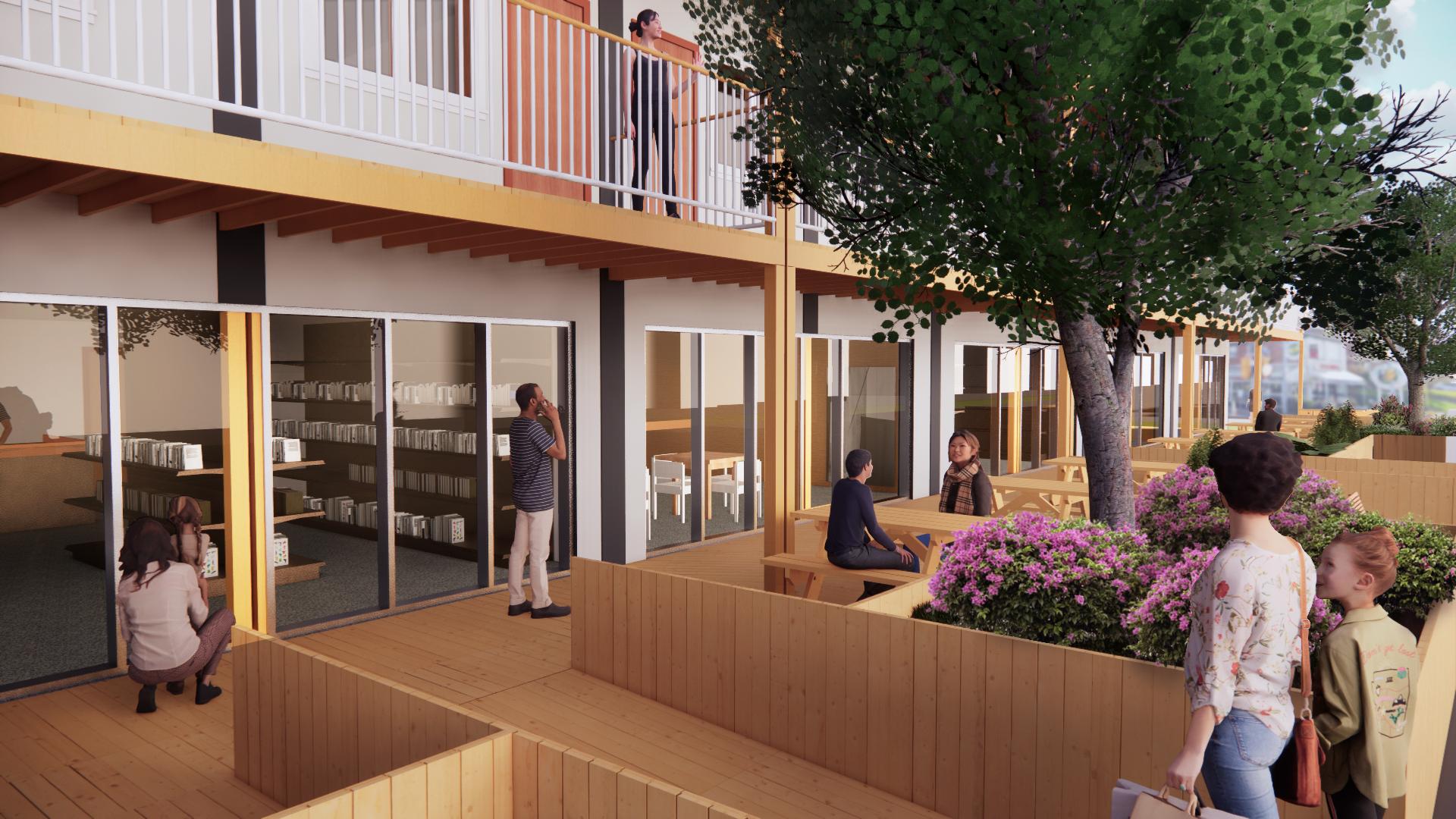
Design-BuildResearchProject
OptionDesignStudio-Term3B
Supervisors:AdrianBlackwell, JohnMcMinn
TheUniversityofWaterloois isconductingaresearchproject, “Assessingtheviabilityoftiny homestoaddresshousing insecurityintheRegionof Waterloo”,inpartnershipwiththe CityofCambridge.Itexploresthe potentialoftinyhomestooffer housingsolutionsforpeople experiencinghomelessnessinthe region.
Aspartoftheproject,twelve studentstookpartinaoption designstudiotodesignandbuild atinyhomeoverthecourseof threemonths,a110squarefoot, one-bedlivingspacecomplete withaceiling-suspendedbed,sink andwaterheater.Modularpanels canbeassembledtocreatea sunroomcomponentthatdoubles asanoutdoorlivingspace. Functionality,accessibility,and sustainabilityservedtoguidethe prototype’sdesign
Theprototypewas constructedstartingin2021,and temporarilywentondisplayat CivicSquareatCambridgeCity Hallinfall2022.Morethana prototype,thehouseisa demonstrationofwhatan affordablehousingfuturecould looklike.
PrimaryInvolvement:Co-design ofsunroomwithNiaravan Gaalen;Constructionofhouse anddecking
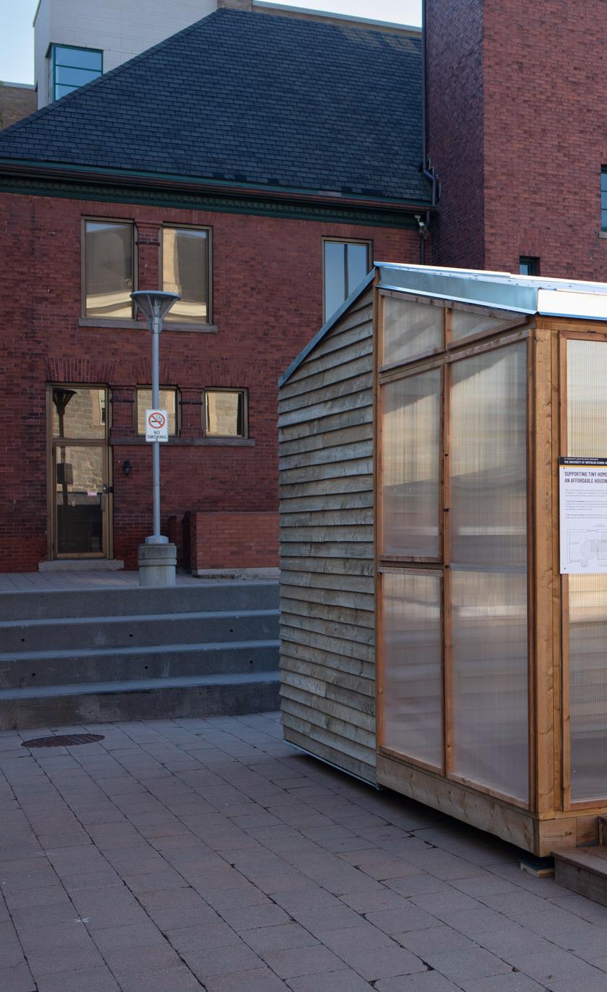
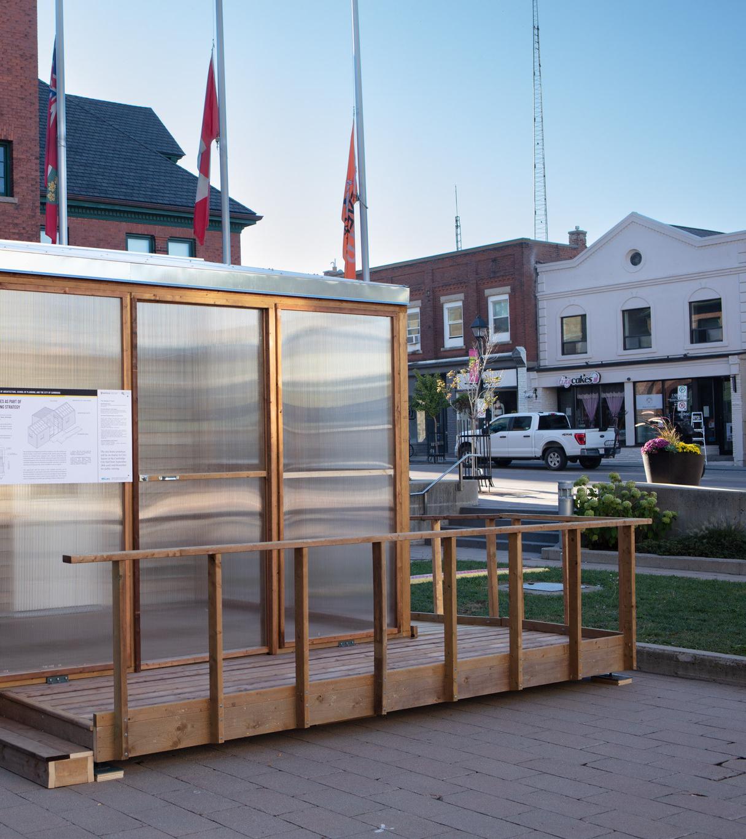
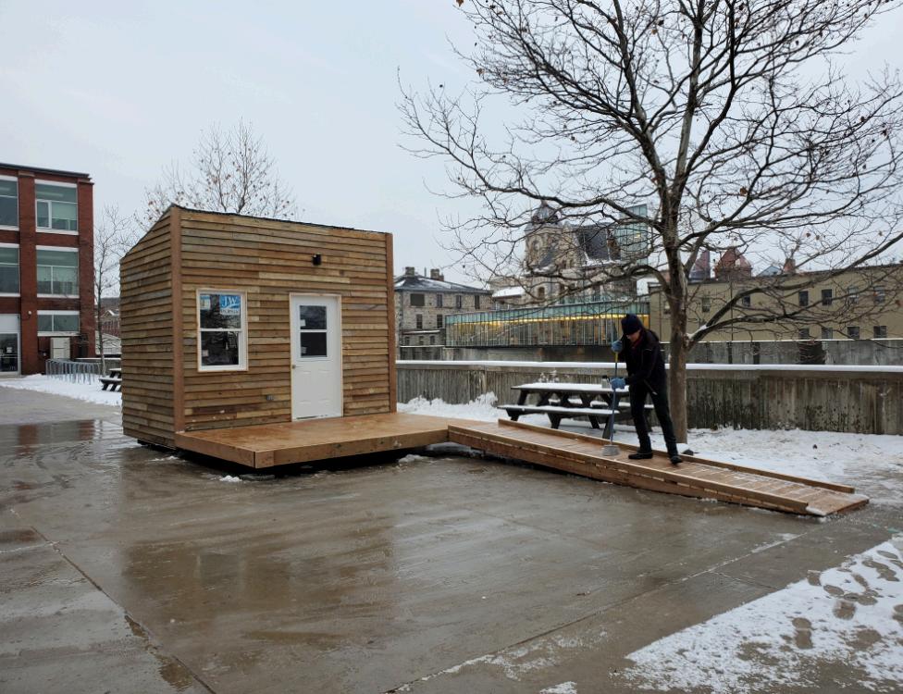
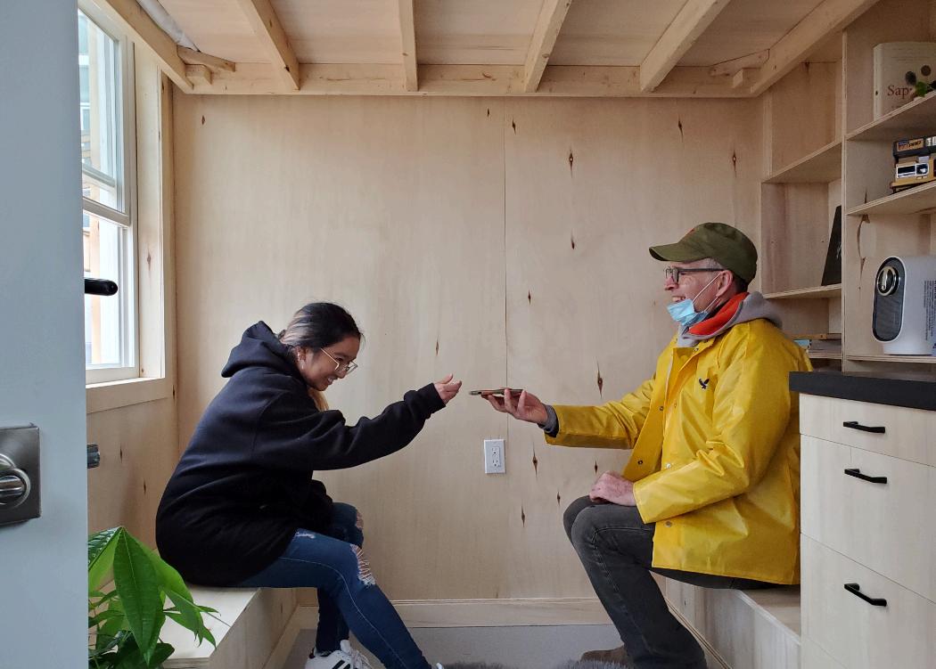
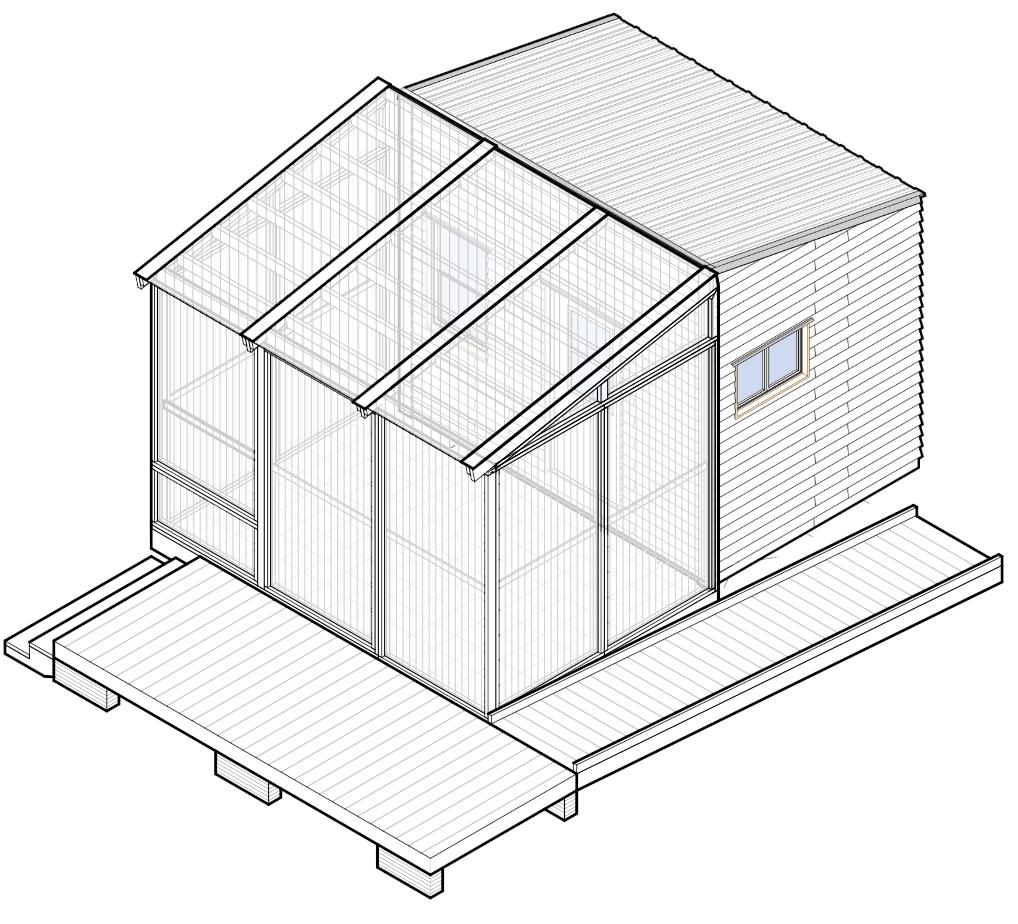
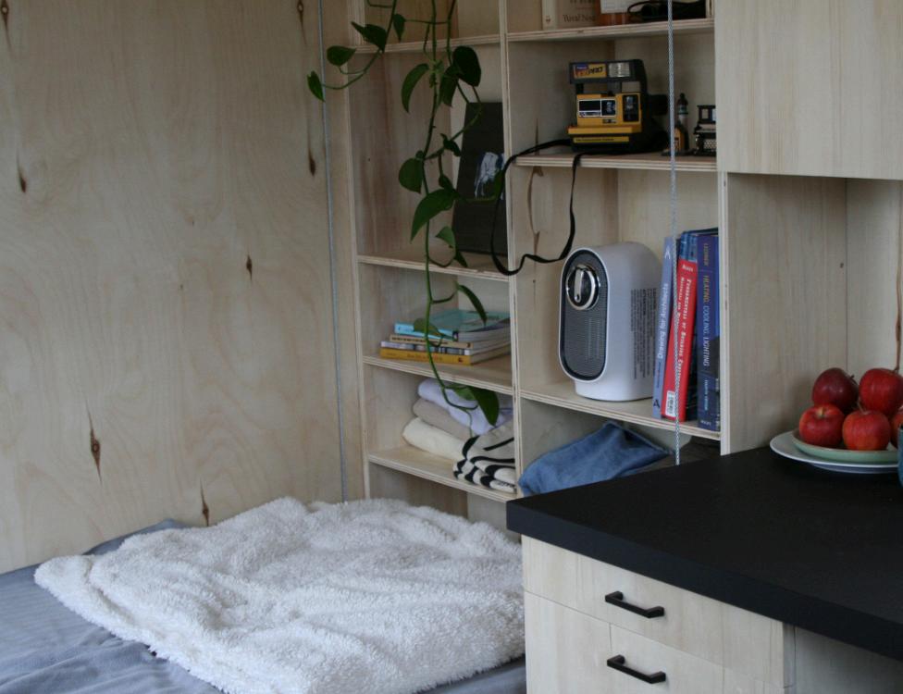
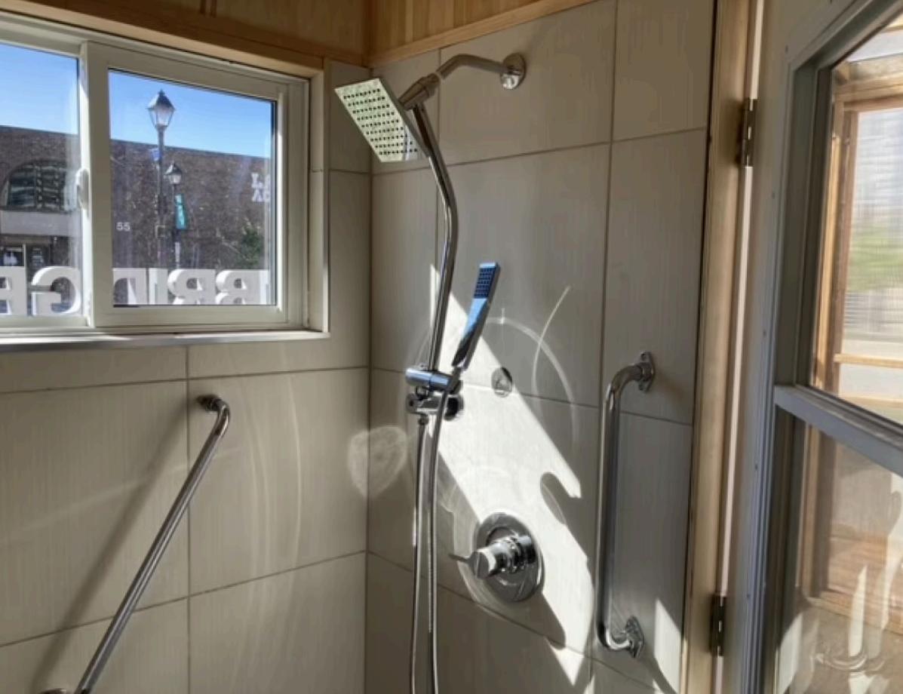
InteriorsbyNiniChenandCatherineZheng;SunroomandDeckbyJenniferChen,NiaravanGaalen
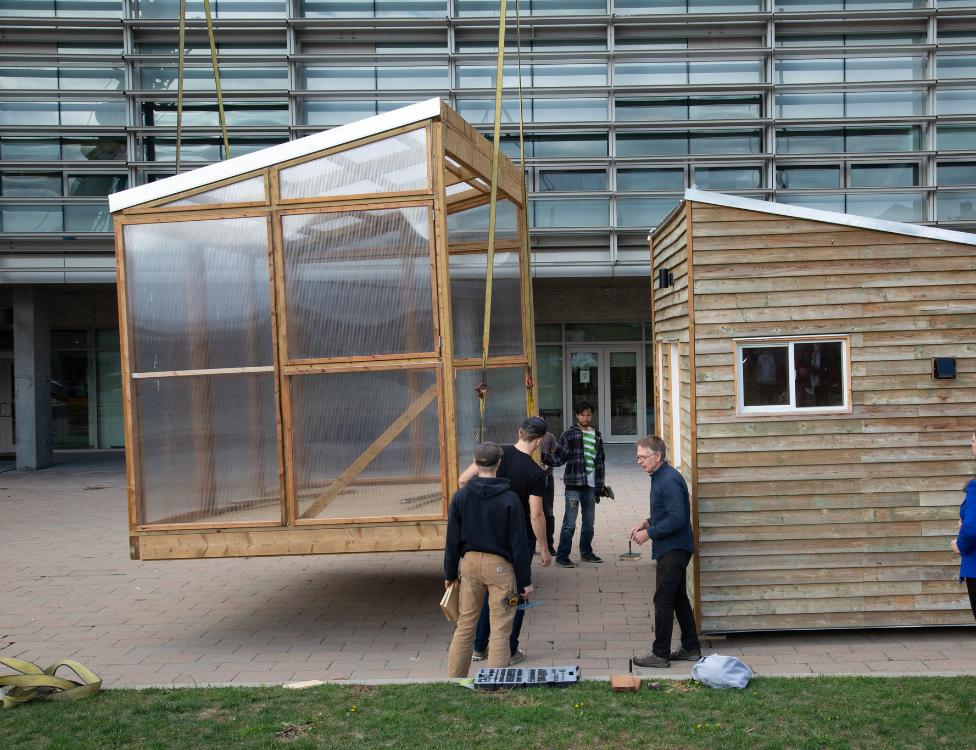
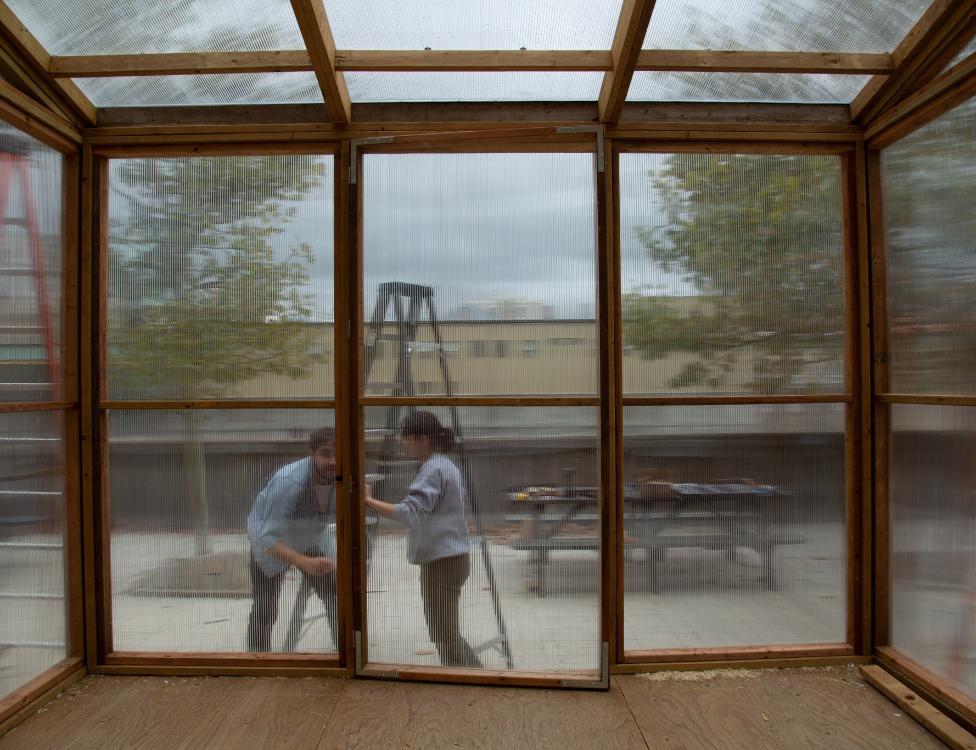
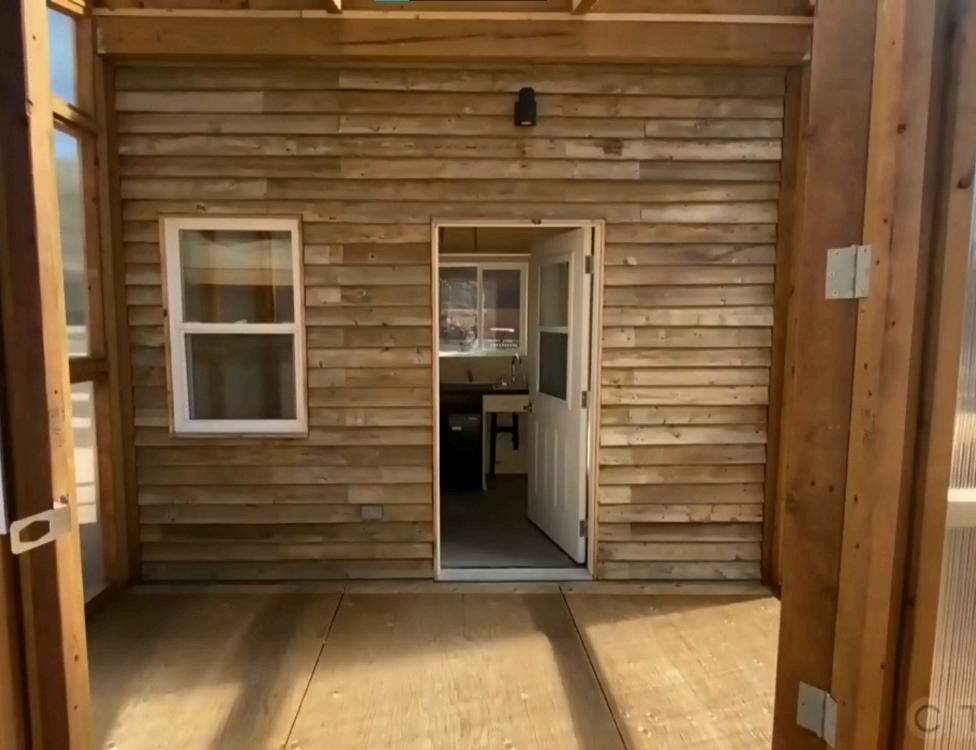
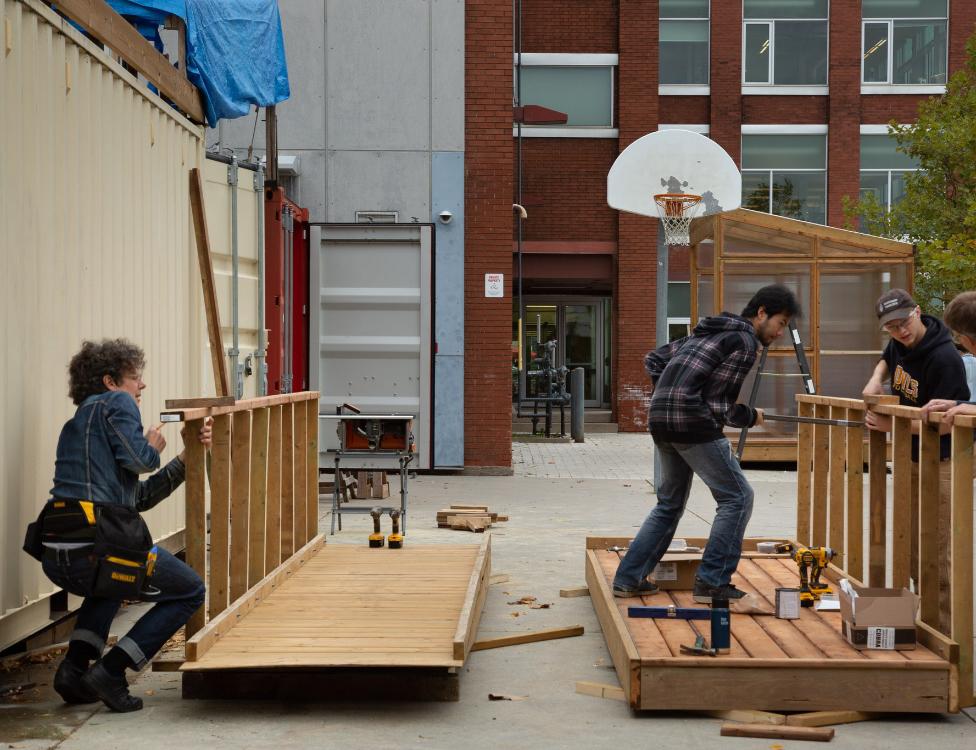

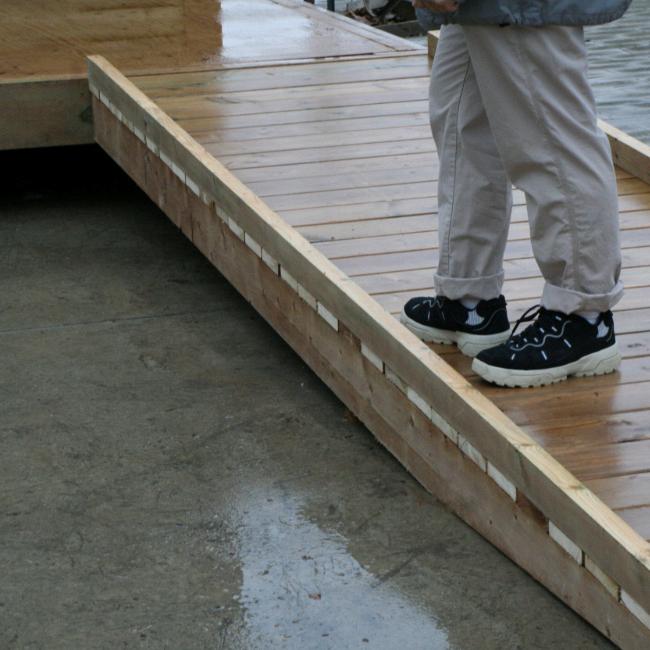
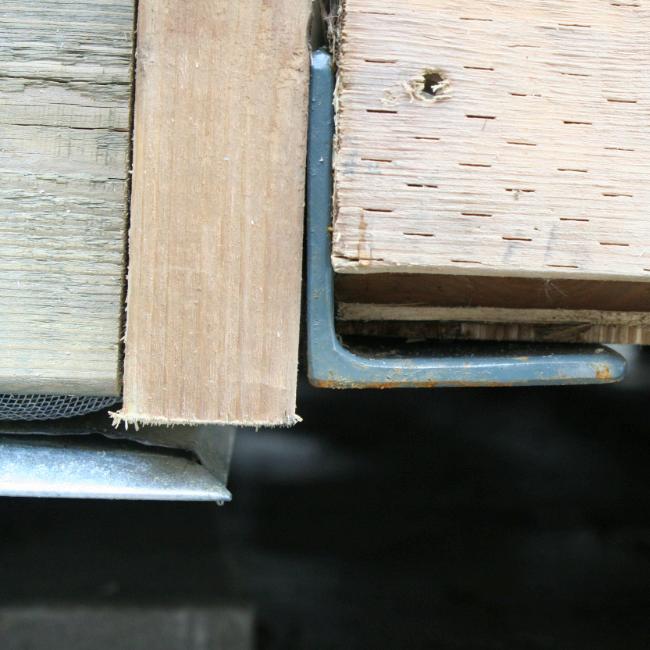
SunroomSection
SunroomandHouseSection
InteriorsbyNiniChenandCatherineZheng;SunroomandDeckbyJenniferChen,NiaravanGaalen
Library
DesignStudio-Winter2019
Supervisors:RickAndrighetti, MayaPrzybylski
Attheintersectionoftworail tracks,anindustrialroad,amajor artery, steephills,and vegetation,thelibraryinspires gathering,vibrancy,andsocial collision.
Thekitchensitsattheheart ofthelibraryandthehubofthe community.Surroundingitare fourotherboxes,whichholdhubs ofactivity.
Thelibrary’sformismadeof cubesthatintersecttocreate complexity.Itmirrorshowspaces canintersecttocreate community.
Aninterfacingspace connectsthem,creatinga geometricandcomplexform. Betweenhubs,peoplecollide,and possibilitiesareopen.
FrontandRearElevations
UpperFloor
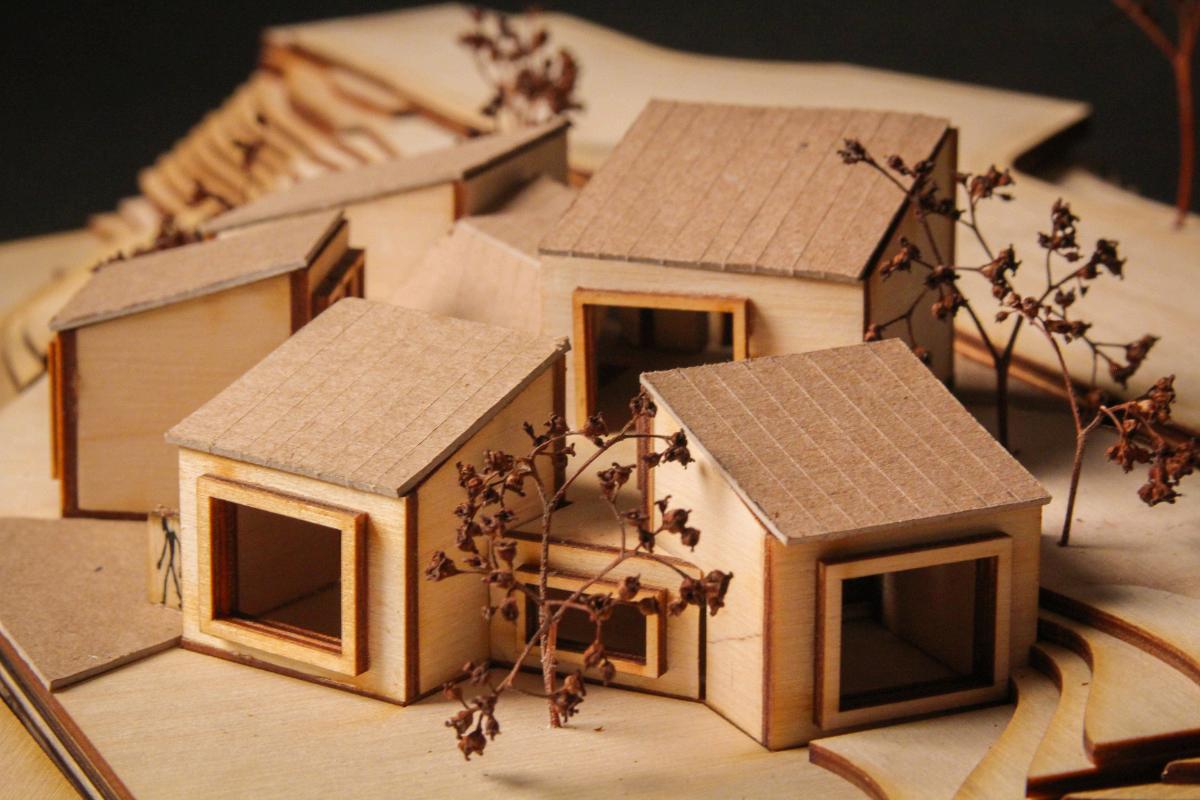
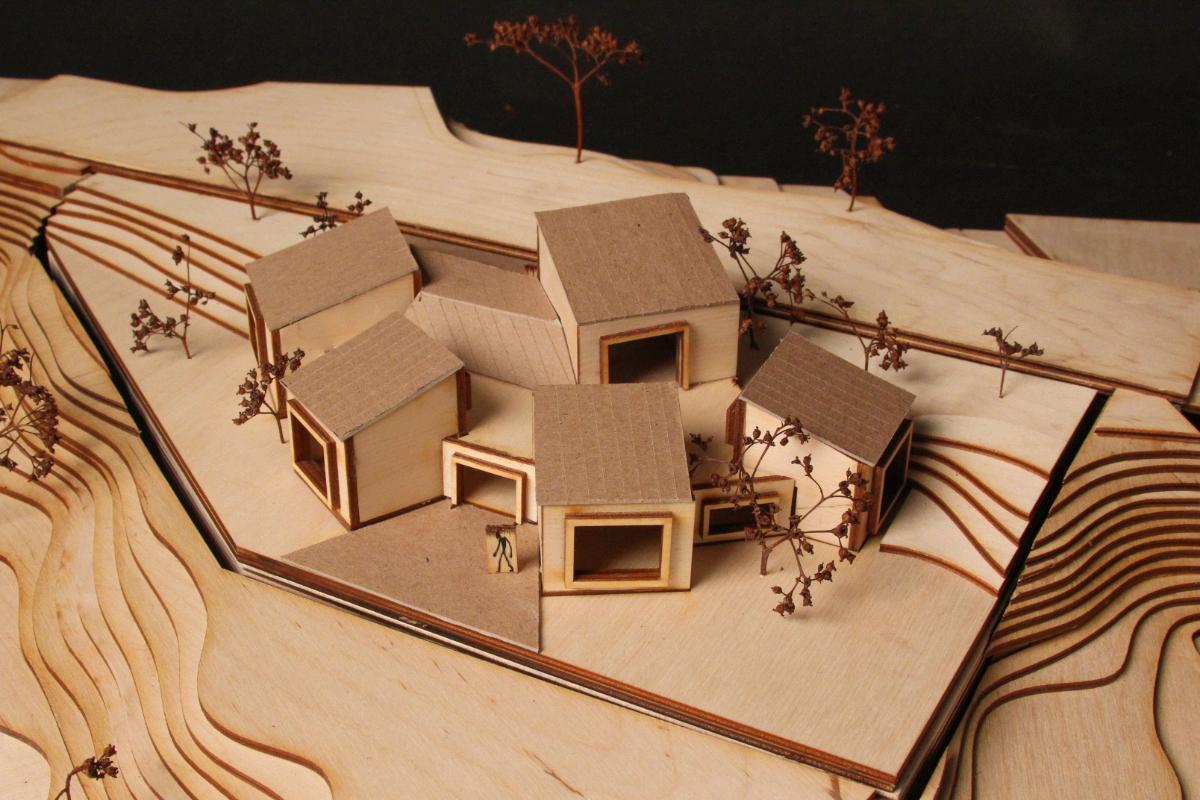
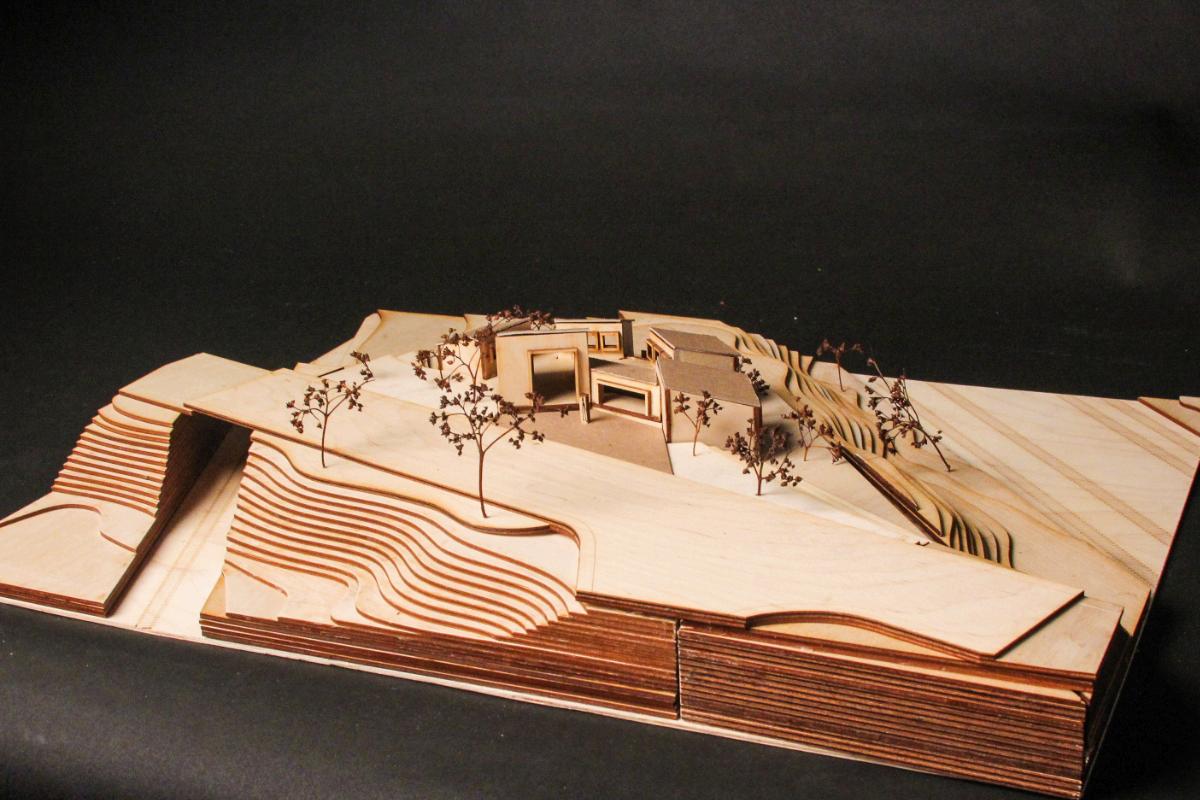
InfillHouse DesignStudio-Fall2018
Supervisors:RickAndrighetti,Lola Sheppard
DCA20|21ConferenceSelectedforExhibit
10AinslieStreetSouthisasite inthehistoricaldistrictofGalt, Cambridge.Ithasproblemsthat aretypicalofurbaninfillsites:a lackofvegetation;adark,noisy, andnarrowshape;andalackof inherentprivacy.
Tocombattheseproblems, thehousehasamulti-storey atrium,whichactsastheheartof thehome.Naturallightpoursin fromabove.Nodalspacesattach themselvestotheatriumand circulationspaceinthecentre. Theuseofbrickandsteelisan homagetoGalt’sindustrial originsandhistoricalbuildings.
Abrickscreensheltersthe interiorwhilefilteringlight.
Withvisualconnections betweendifferentworkandliving areas,thishousebecomesa spacious,yetcozy,‘townwithina town’.
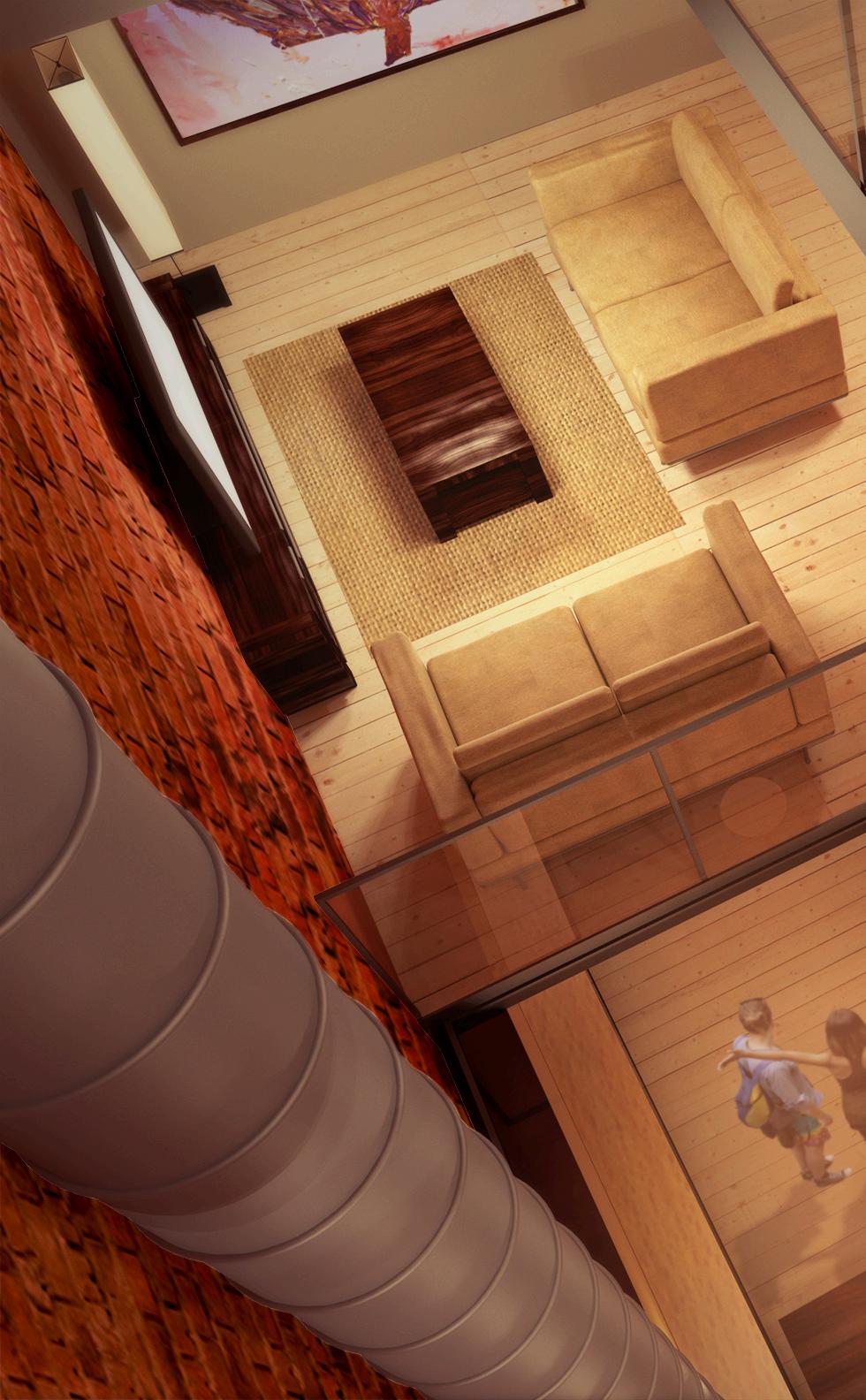
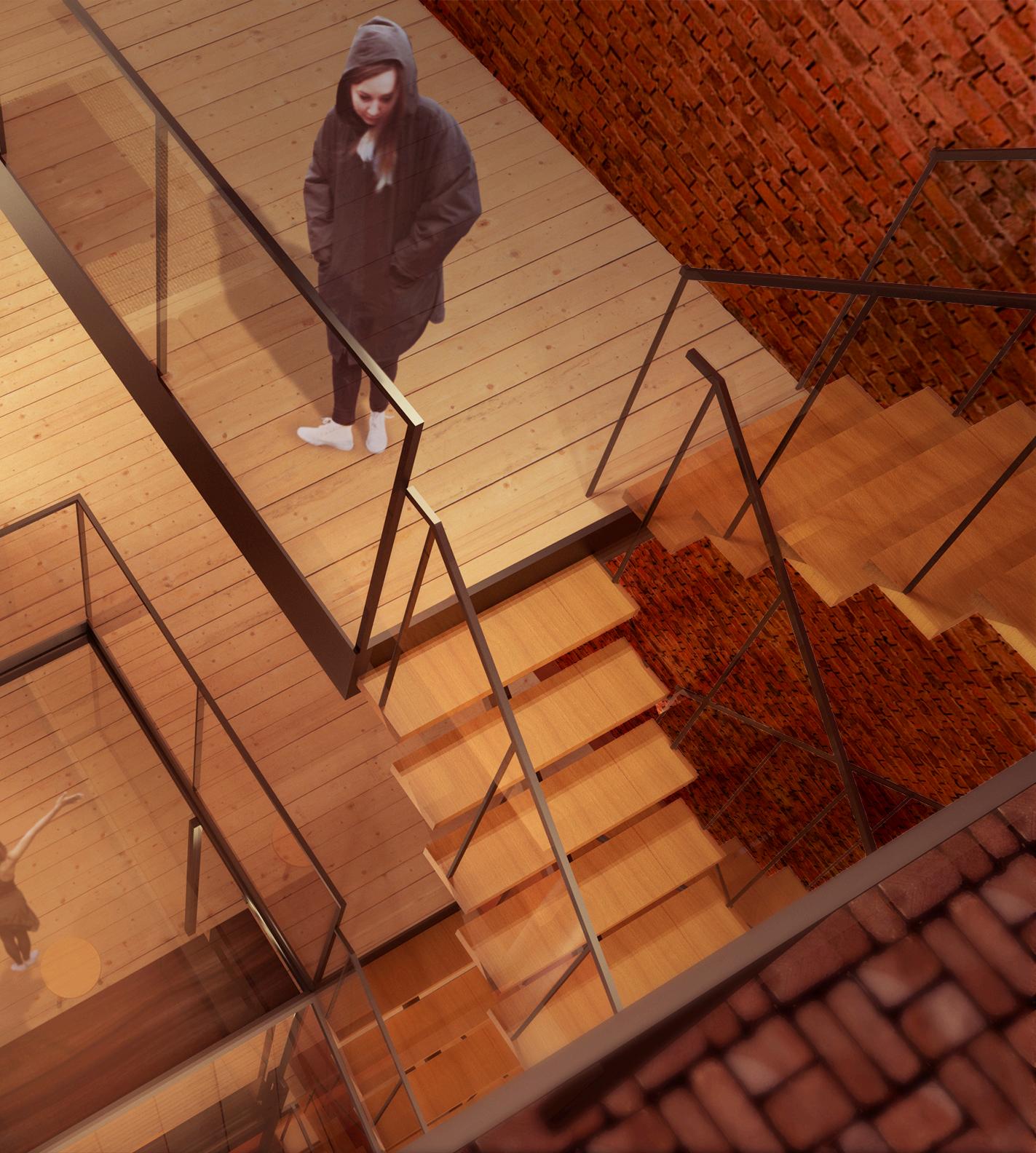
ViewofInteriorAtrium,RenderedwithV-Ray
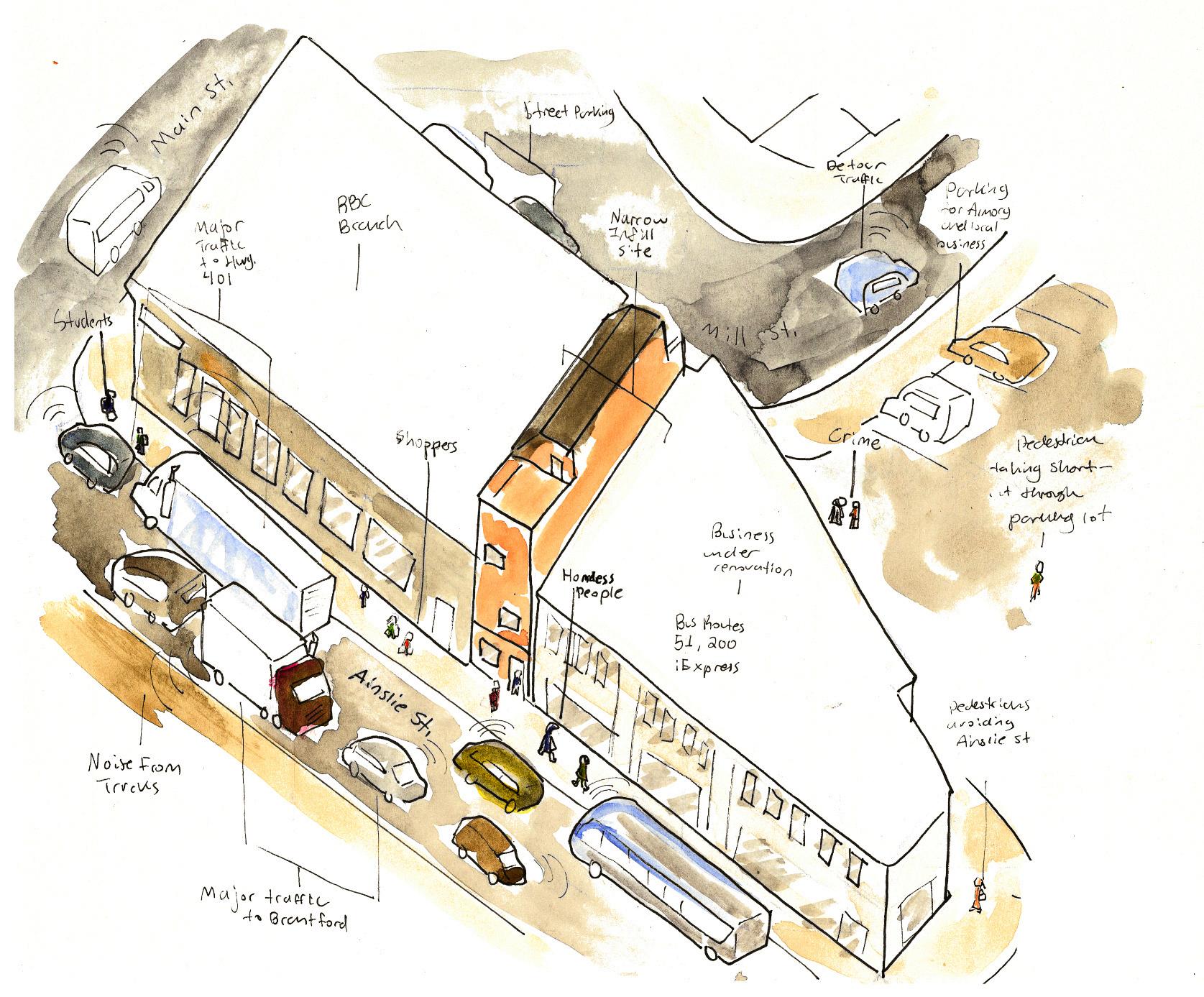
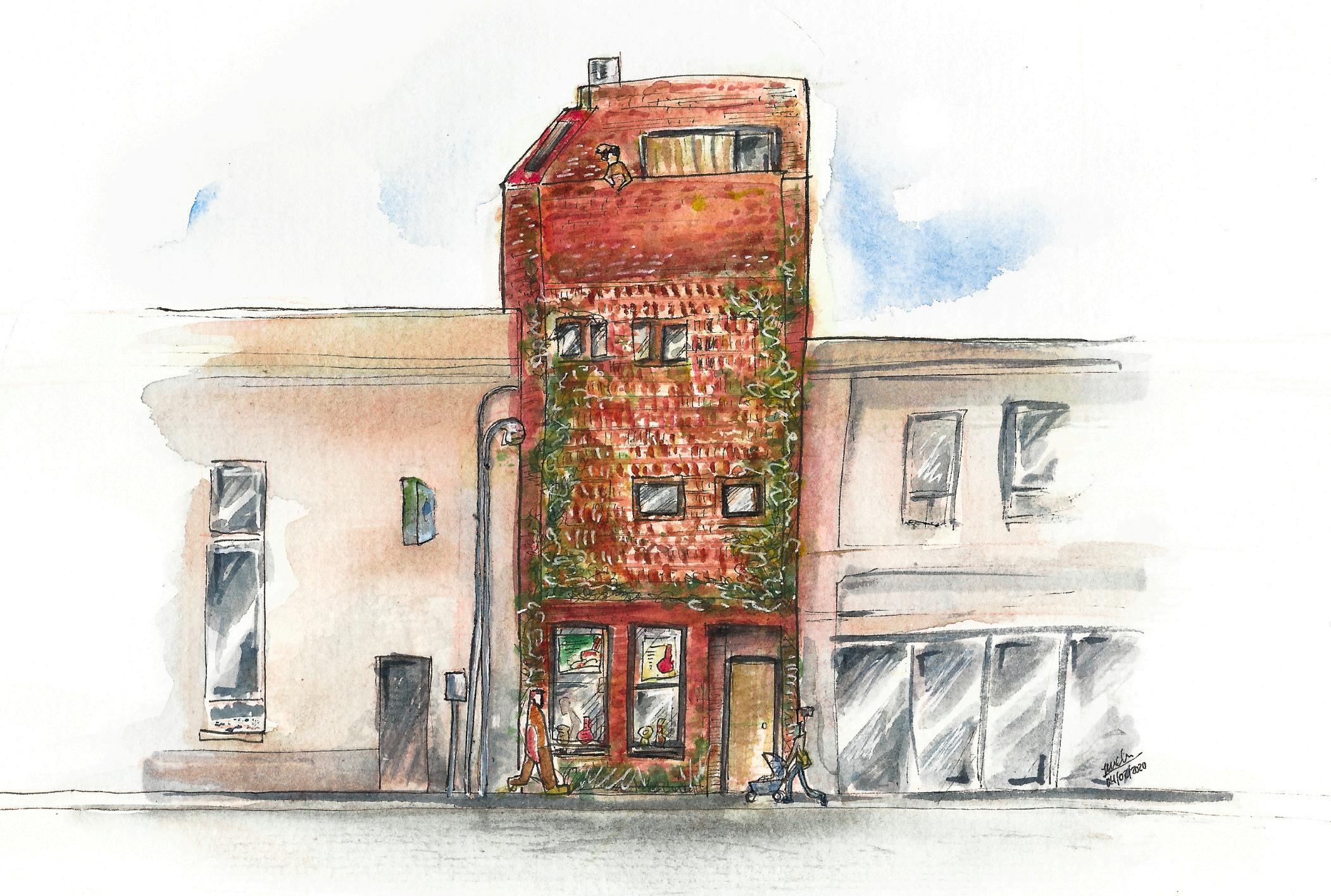

1
StudentResidence,NorthVancouver,Canada
ProfessionalWorkasArchitecturalAssistant,IBIGroup(Vancouver,Canada)
March-August2022
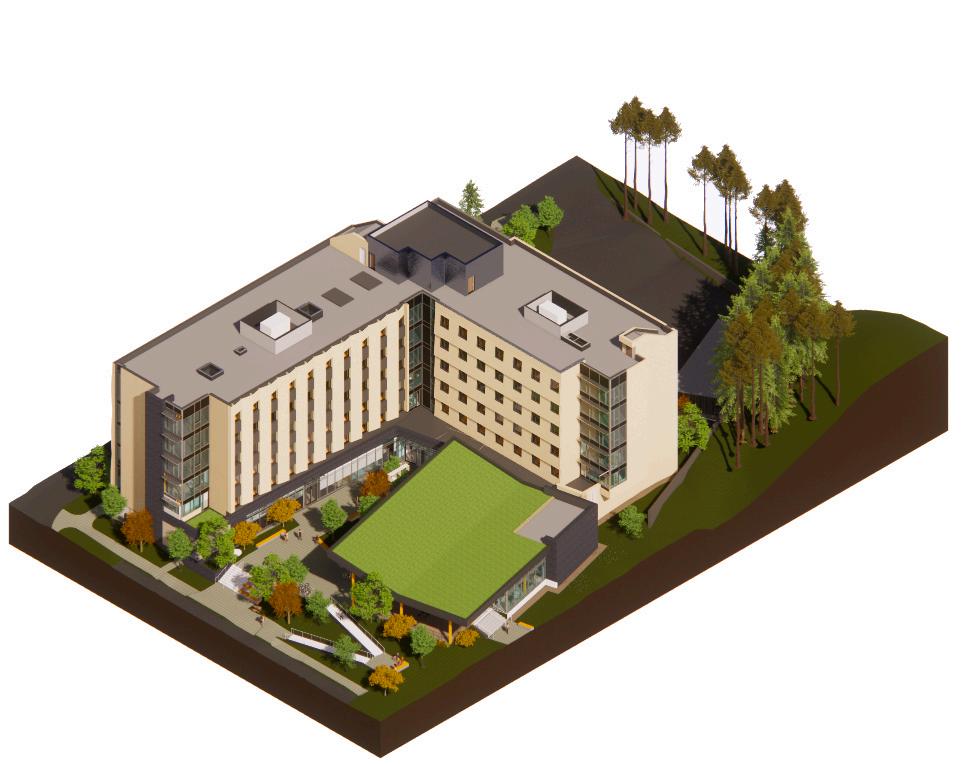

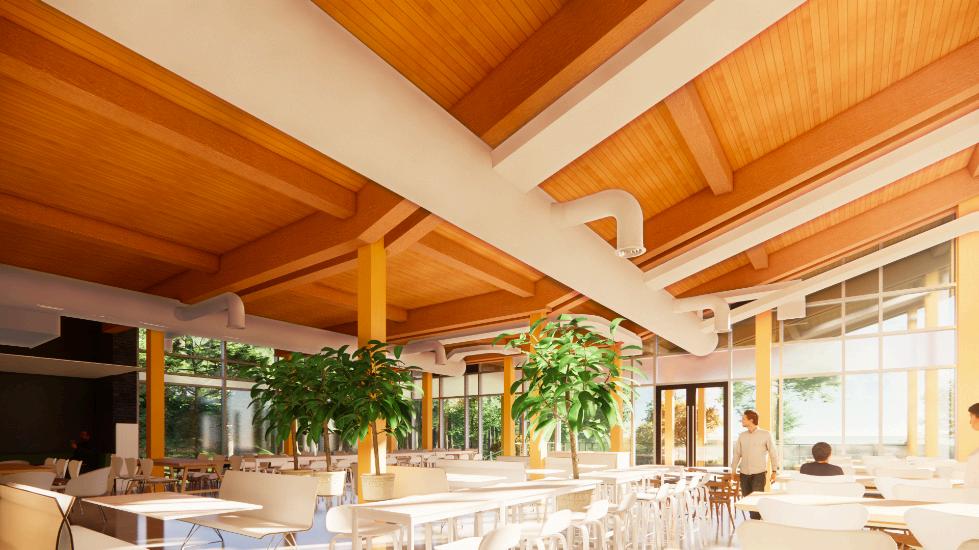

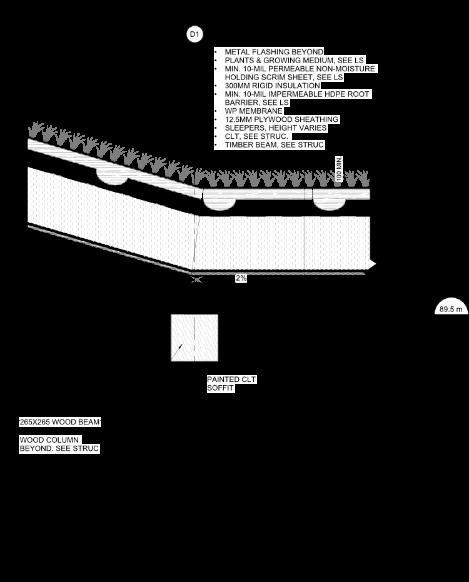
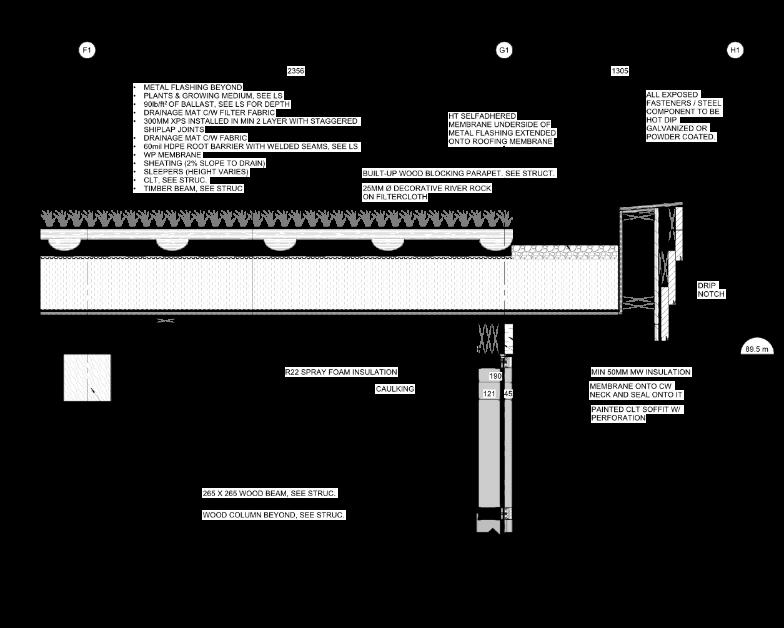
DrewdetaildrawingsperenvelopeandstructuralconsultantnoteswithAutodeskRevit
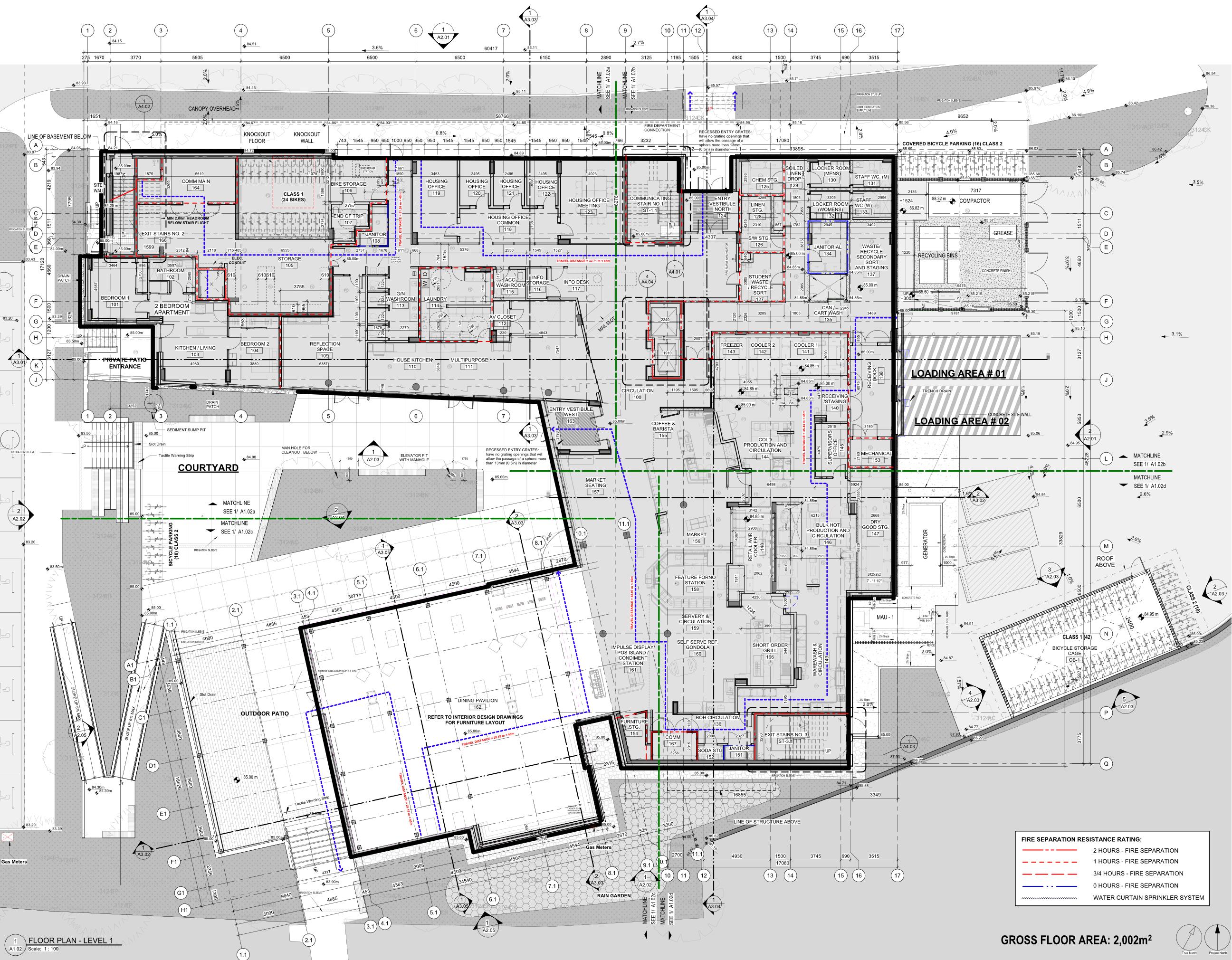
Coordinatedstructural,landscape,codecompliancedrawingsonarchitecturalfloorplansusingAutodeskRevit


Thankyou.
JenniferChen