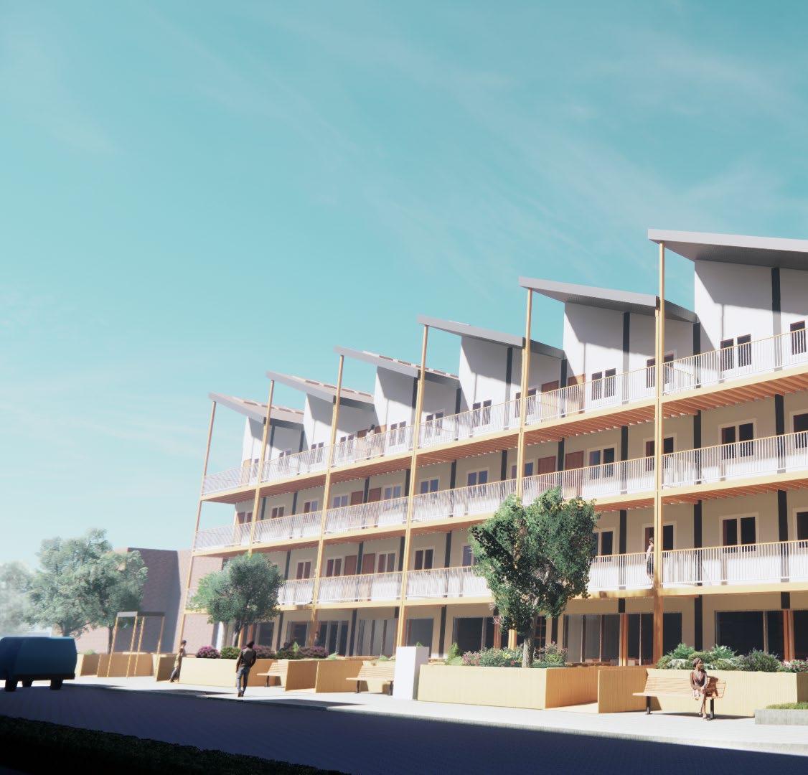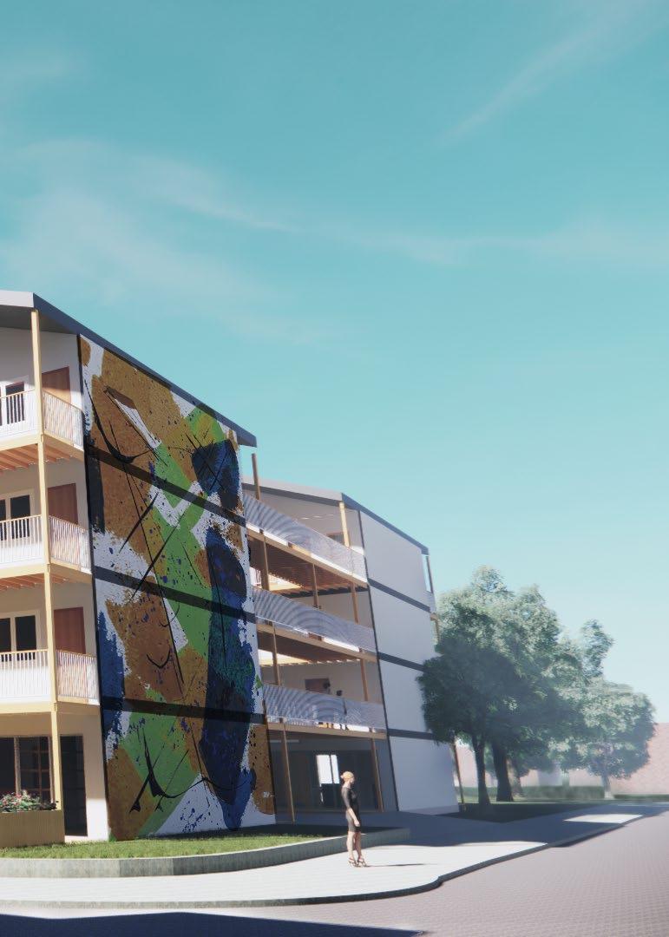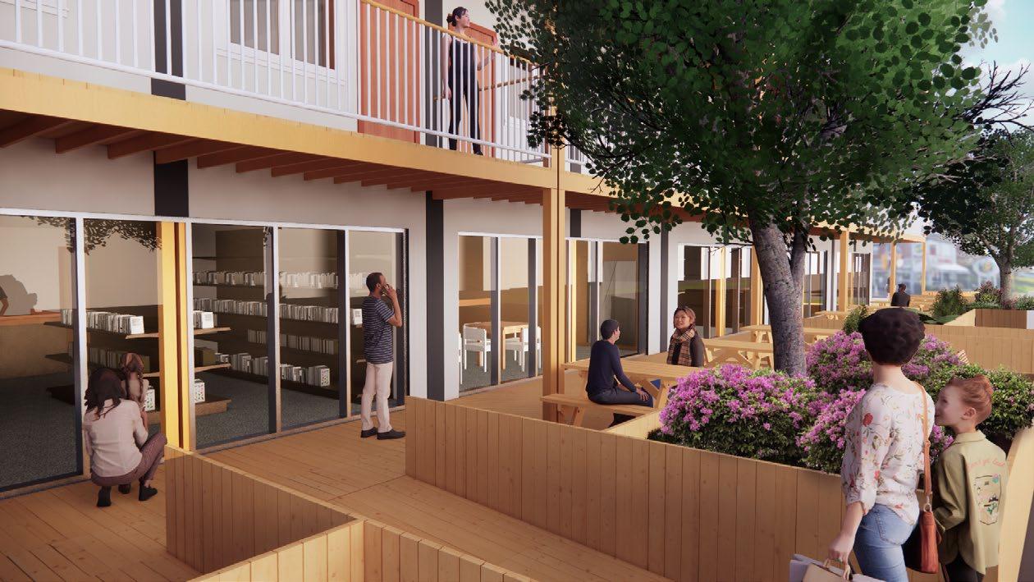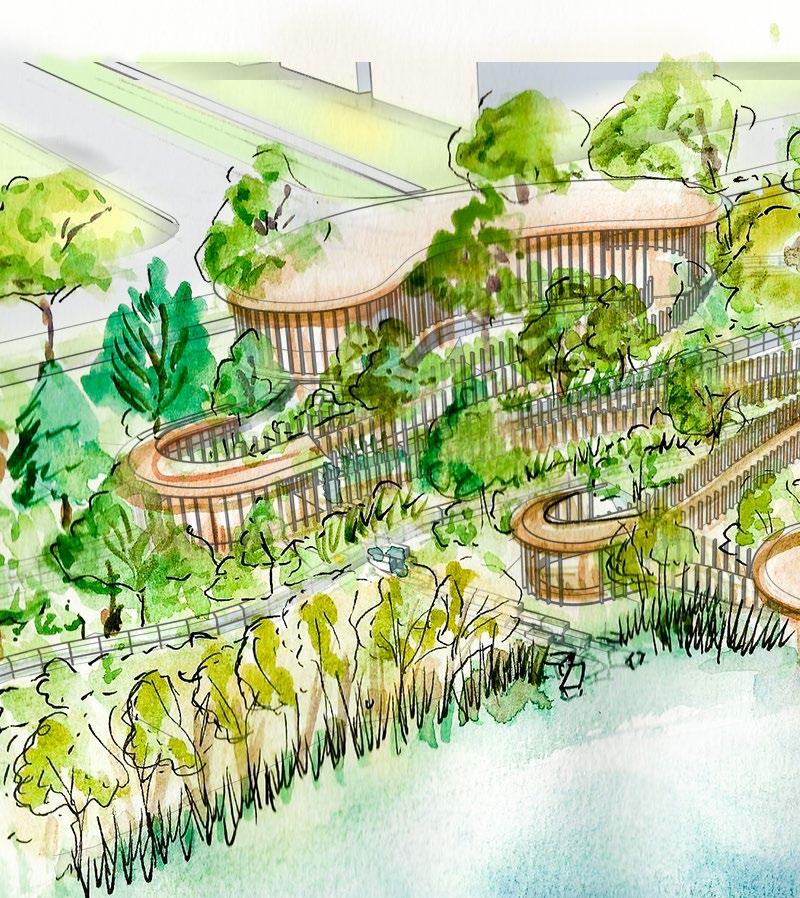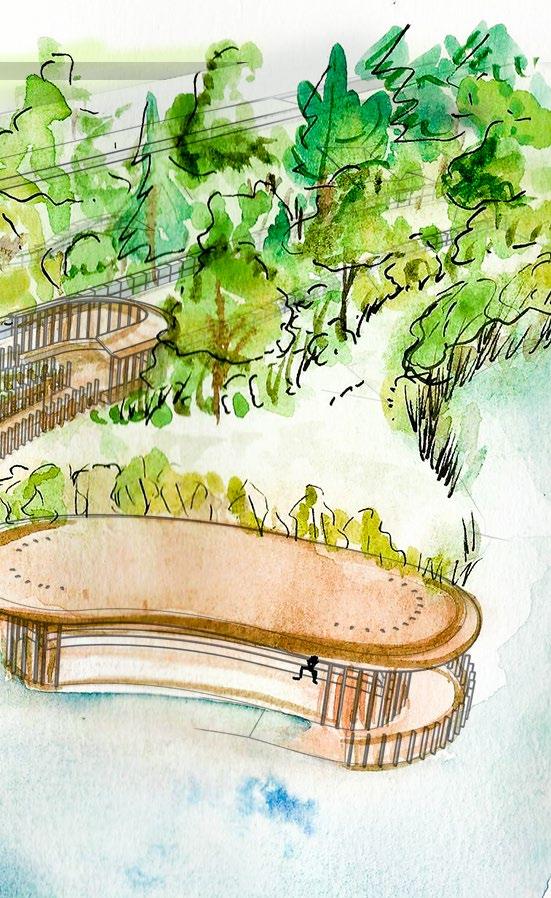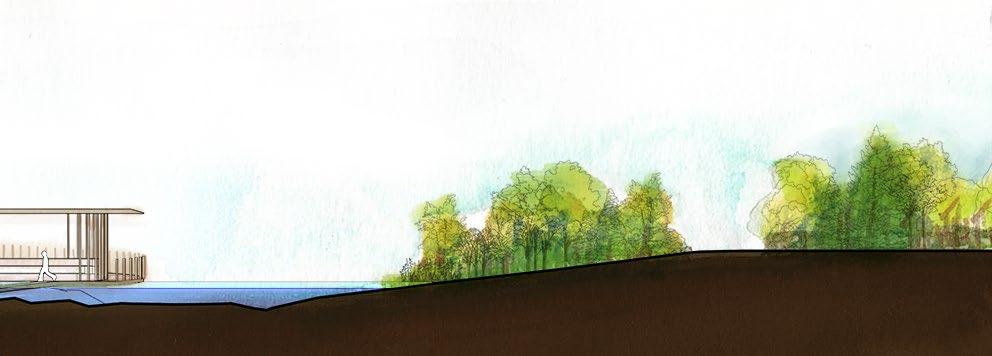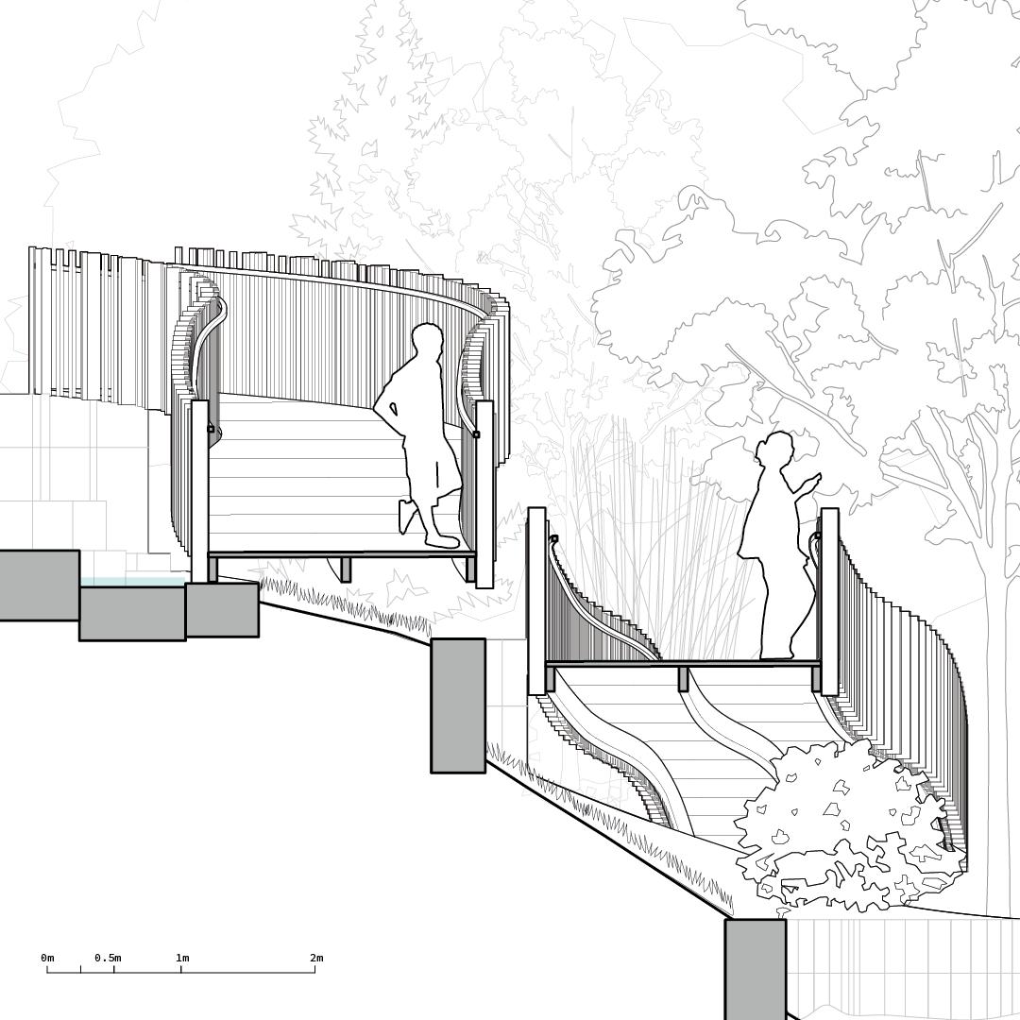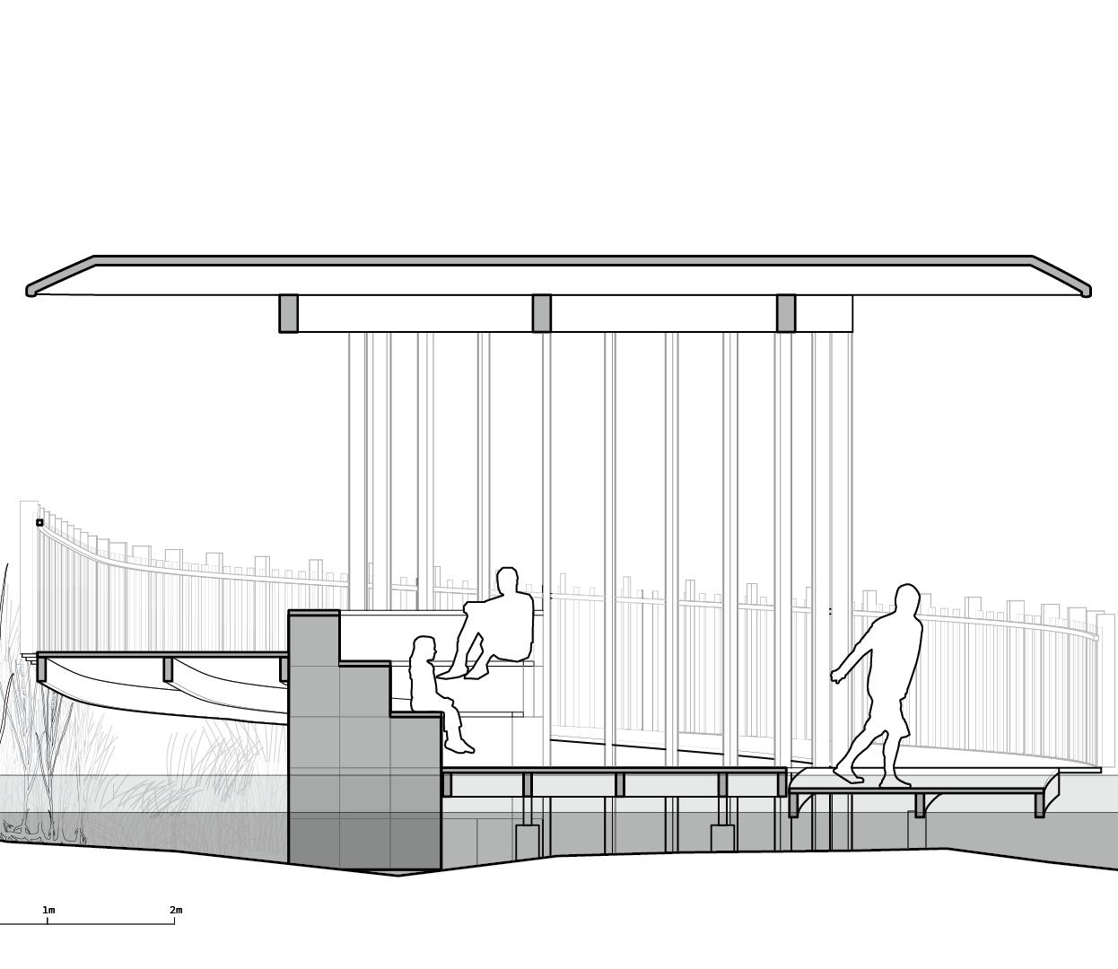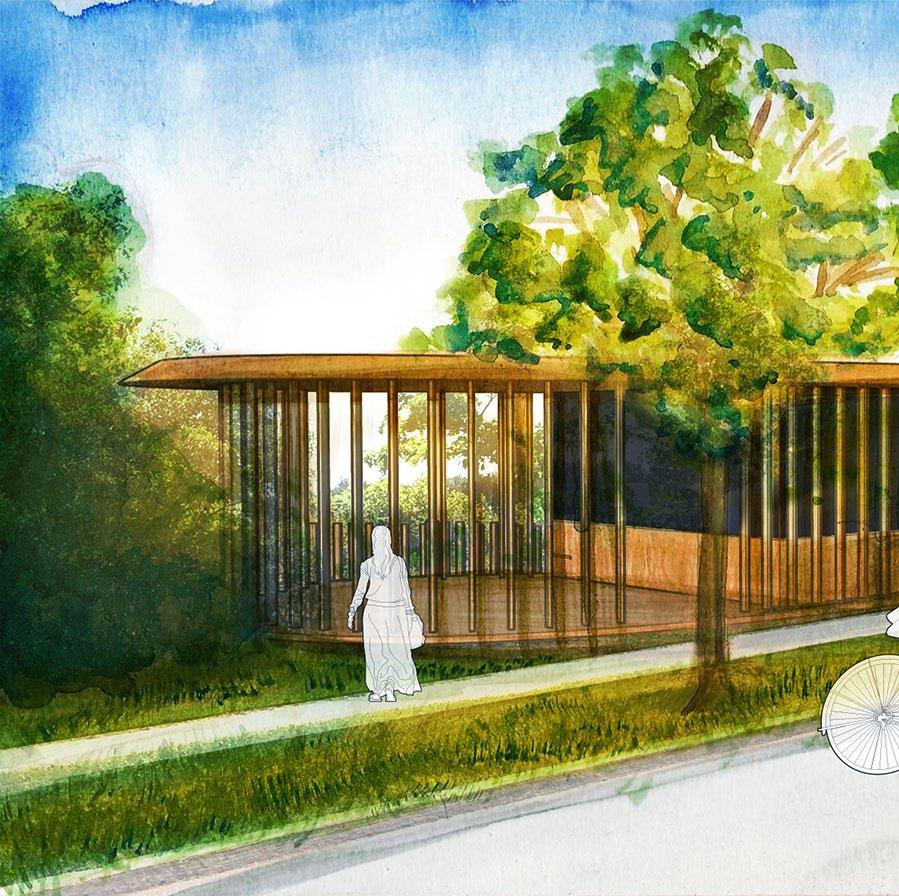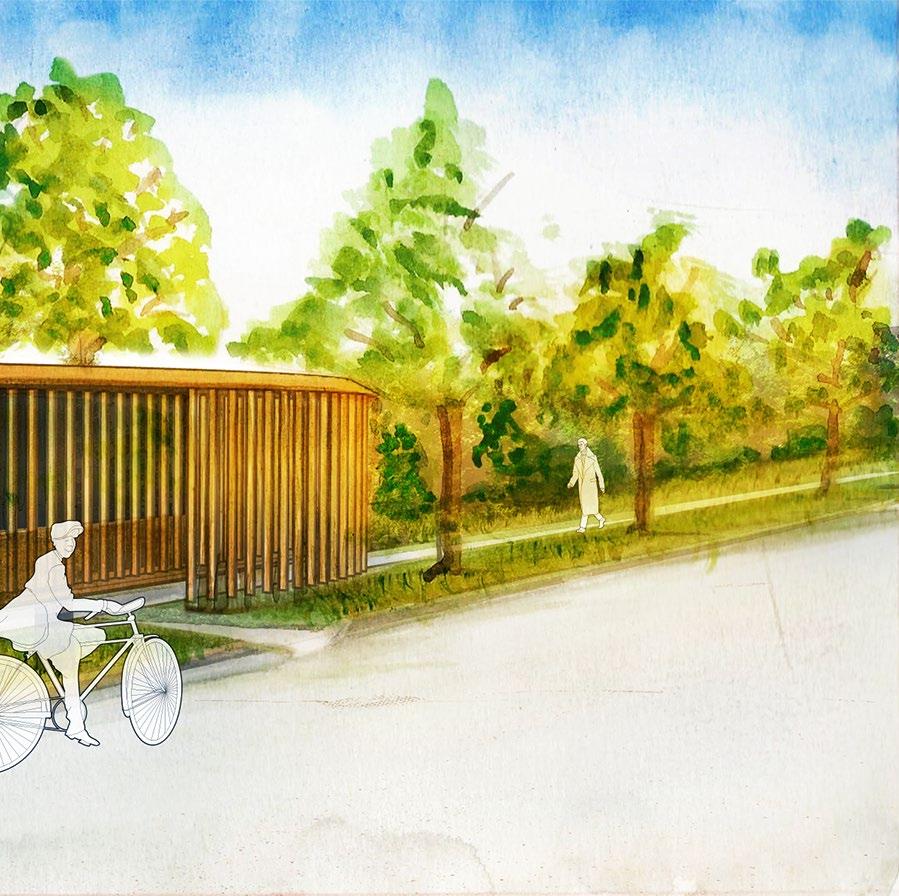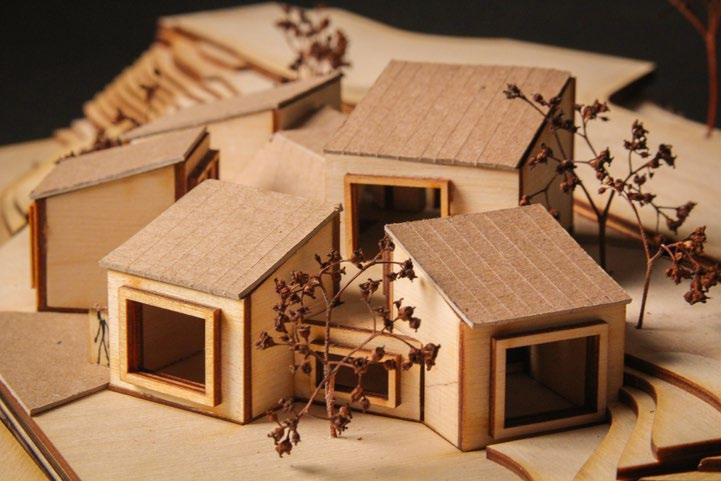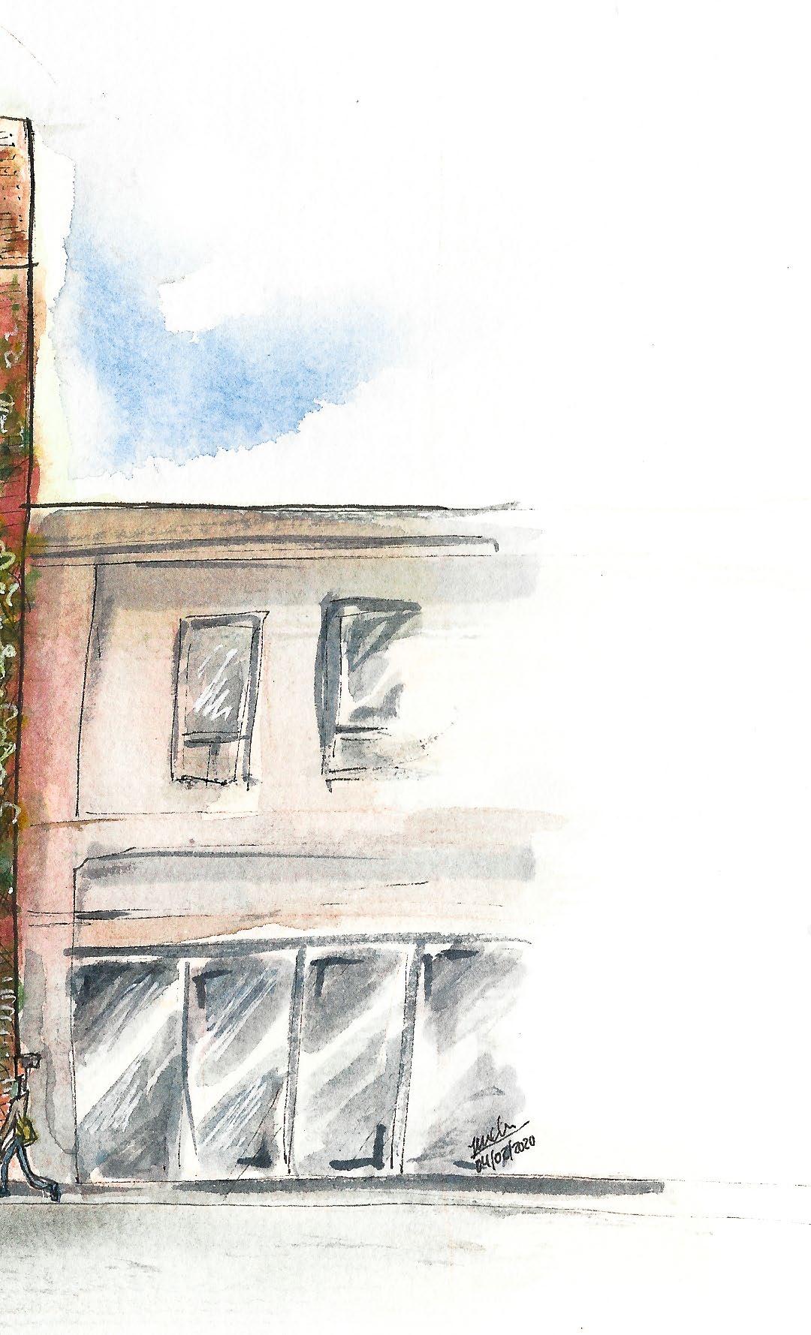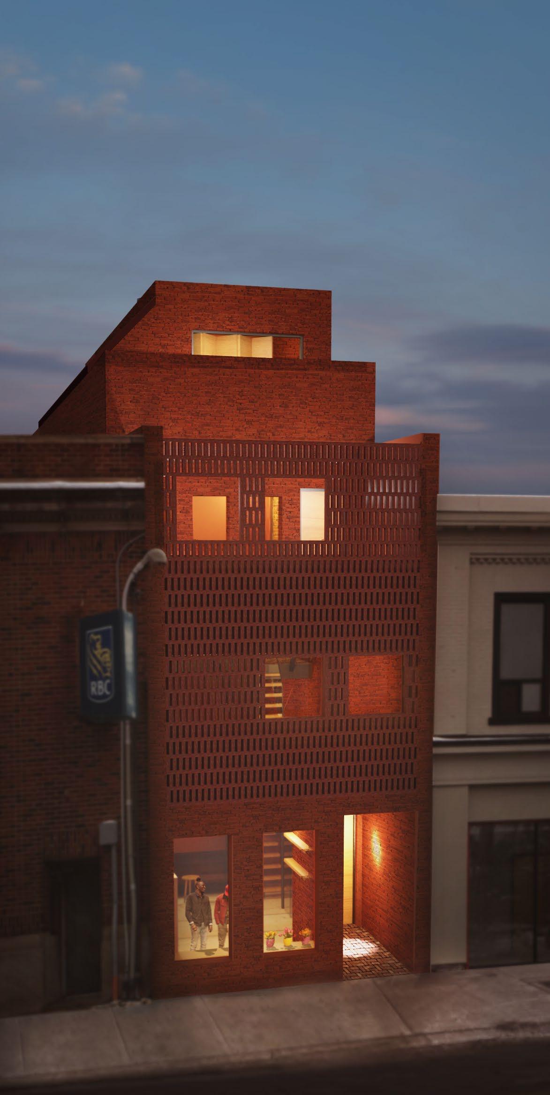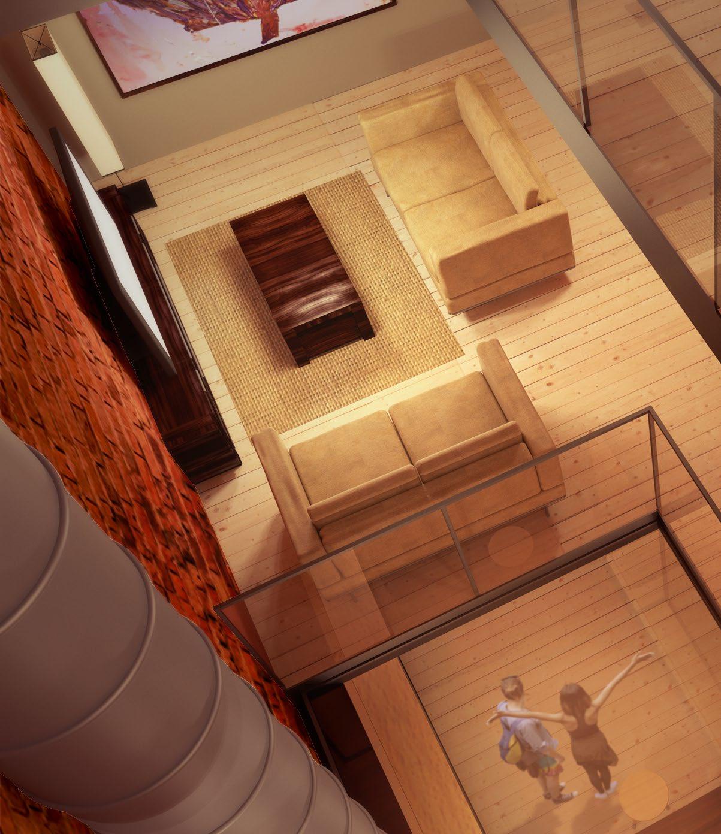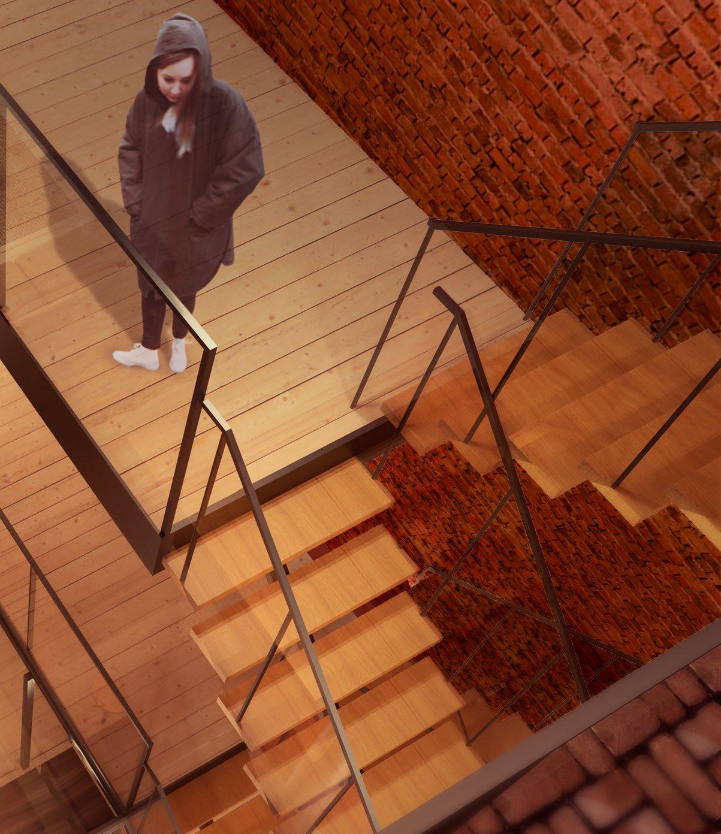
I’m an architecture student, a designer, a storyteller, and a nerd. I doodle, sketch, and imagine the stories of things we make so we can imagine a kinder future.
 Jennifer Chen
Jennifer Chen
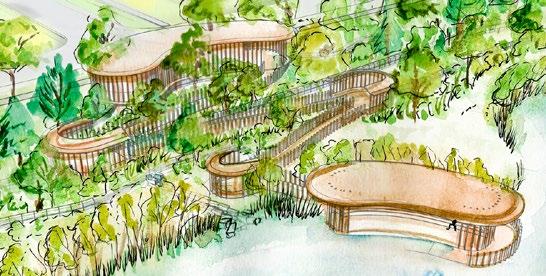
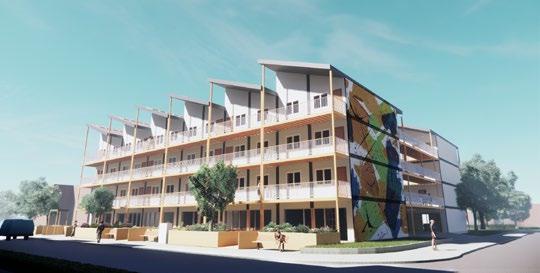
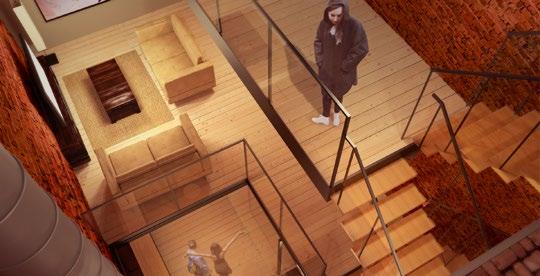
IBI GROUP
700 – 1285 West Pender Street
Vancouver BC V6E 4B1 Canada
tel 604 683 8797 fax 604 683 0492
October 15, 2022
To whom it may concern
RE: RECOMMENDATION LETTER
Dear Madam/Sir
It has been a pleasure working with Jennifer Baohui Chen for the past five (5) months. She has been one of the key persons in our team, working on various tasks and phases of assigned projects. Her involvement in the Capilano University 6 storey Student Housing (CapU) demonstrated her versatility in the design development and construction documentation portions of the work, dealing with various consultants and trades coordination
an occasional basis. She is also conversant in a lot of software
including but not limited to, AutoCAD, Sketchup, InDesign, and more importantly her exemplary skills in Revit 2022.
Our Team had absolute joy working with Jennifer. She is sincere with her work, very efficient with her time, and communicates well with everyone on the team. She also asks good questions and provides constructive suggestions on how to best improve the workflow. Her passion for arts is never endless. Even on breaks, she still finds time to create sketches, sharpening her skills and mindset at any given opportunity.
We see a very good future ahead of her. She has been very instrumental to our company, and I am confident she can also be an asset to any organization she may have the opportunity to work with. Please do not hesitate to send me or my colleague Zhaolin Li an email should you have any questions. Our contact information are as follows:
Emmanuel San Miguel emmanuel.sanmiguel@ibigroup.com Zhaolin LI Zhaolin.Li@ibigroup.com
Sincerely,
Emmanuel SanMiguel ARCHITECT AIBC, MBA, LEED AP BD+C
Associate – Manager
IBI GROUP
Suite 700 - 1285 West Pender Street
Vancouver BC V6E 4B1 Canada
IBI Group Architects (Canada) Inc. is a member of the IBI Group of companies.
For a list of licensed architects, please see www.ibigroup.com/registered-architects/

JENNIFER CHEN
647-825-1178
jb3chen@uwaterloo.ca
Online Portfolio
Candidate for Bachelor Of Architectural Studies
Class of 2023 | 20791489
SOFTWARE
Adobe Photoshop
Adobe Lightroom
Adobe Illustrator
Adobe Indesign
Autodesk AutoCAD
Autodesk Revit
SketchUp
Rhinoceros
Grasshopper
V-Ray Enscape
QGIS
SKILLS
Hand Sketching and Illustration
Construction Drafting Digital Modeling
Graphic Design
Laser Cutting
CNC Milling
3D Printing Woodworking
INTERESTS
Architecture Design Creative Writing
Illustration And Animation
Costume Making
Video Games
Tabletop Roleplaying Games
Mindfullness
SUMMARY
• Diligent, thoughtful, and passionate about storytelling, visualization, sustainability, and craft
• Rated Outstanding by employers in three co-op terms for professional work ethic, attention to detail, and proactive approach to learning
• Extensively developed illustration and interpersonal skills experience as caricaturist
• Proficiency with Adobe Suite, AutoCAD, Revit, and Rhinoceros
EDUCATION
University of Waterloo Bachelor of Architectural Studies
September 2018- Present | Cambridge, Ontario
• Relevant courses include Design Studio, Visual Design Communication, Digital Fabrication, Amphibious Architecture, and Cultural History
• Co-led the design and construction of a greenhouse for a tiny house in affordable housing design-build option studio
• Member of Sustainability Collective January 2019 - December 2021
RELEVANT EXPERIENCE
IBI Group Inc. - Architectural Assistant
January 2022 - August 2022 | Vancouver, British Columbia
• Drew and organized building plans, detail drawings, and door schedules for building permit set with Autodesk Revit for student housing project
• Composed and edited renders of student housing building using Enscape and Photoshop to demonstrate visual effect of design options to client
MCM 2001 Inc. - Assistant Cabinetmaker
May 2021 - August 2021| Toronto, Ontario
• Finished and assembled wood millwork products, such as acoustical panels, grilles, and cabinets, according to architectural drawings, using power tools and workshop machinery
• Coordinated with teams of 2-5 people to inspect products for defects, and build, load, and pad crates to protect products in shipping
TCA | Thier + Curran Architects - Architectural Assistant January 2020 - March 2020 | Hamilton, Ontario
• Revised architectural drawings for a post secondary campus building using AutoCAD during design development to reflect client requests and design changes
• Wrote proposals and contract documents, and designed promotional material using Adobe Indesign
• Wrote news articles about updates to design projects on company website with Squarespace
Kaman’s Art Shoppes — Caricaturist
April 2015 - August 2019 | Vaughan, Ontario
• Illustrated and conversed with guests in Canada’s Wonderland under tight time constraints to create entertaining and personalized portraits
• Promoted drawing and framing upgrades to guests to increase sales, selling an average of 60% of drawings fully upgraded
