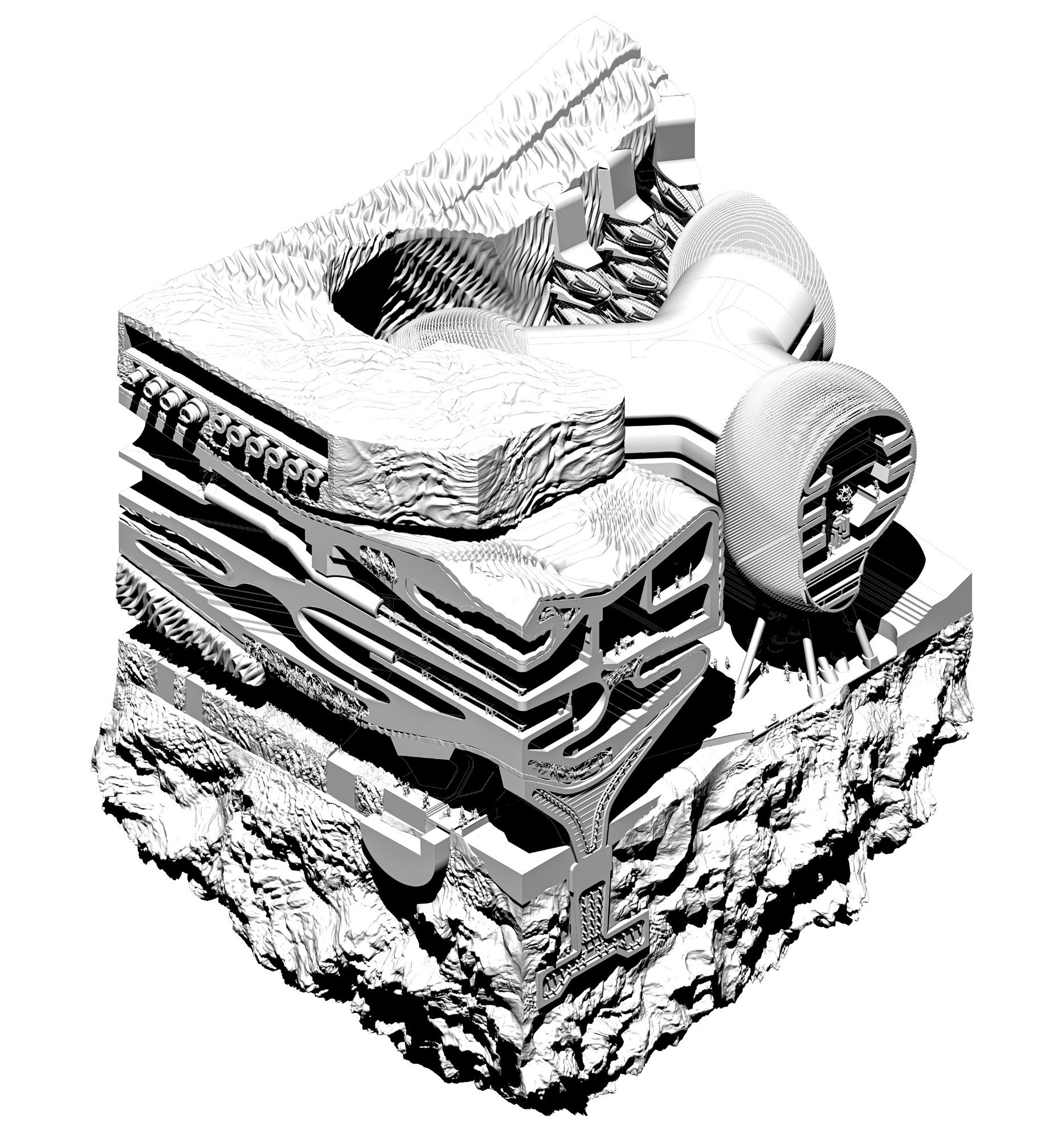Bespoke Pattern
University
of Pennsylvania Weitzman School of Design Jorge Manuel Couso

University
of Pennsylvania Weitzman School of Design Jorge Manuel Couso
email: jcouso@upenn.edu cell phone: +1 (786)-961-0910
3D Digital Modeling Rhino 7 | Autodesk Revit | Zbrush
Vizualization / Digital Media Vray Rhino 7 | Lumion | Enscape | Keyshot
Photoshop | Indesign | Illutrator | After Effects | Premier
Physical Modeling
University of Pennsylvania Weitzman School of Design Master of Architecture 05-2023
University of Florida School of Architecture Bachelors in Design with Honors | 05-2019
Miami Dade College School of Architecture Associates in Arts | 05-2017
The E. Lewis Dales Traveling Fellowships University of Pennsylvania Weitzman School of Design Pressing Matters Work Publication University of Pennsylvania Weitzman School of Design NCARB AXP Hours Completion NCARB Architecture License Progress Summa Cum Laude University of Florida School of Architecture Undergraduate Honors Thesis University of Florida School of Architecture Puerto Rico Re_start Certificate University of Florida School of Architecture
Ewing Cole
Architecture Design Intern | Philadelphia, PA 05-2022 to 08-2022
GS Architecture
Architecture Designer | Miami, FL | 02-2020 to 08-2021
BEA Architects
Architecture Designer | Miami, FL | 06-2019 to 07-2020
BEA Architects
Junior Architect Intern | Miami, FL | 06-2018 to 08-2018
Graduate Research Assistant Spring 2023 | Weitzman School of Design Teaching Assistant Spring 2023 | First Year Graduate Studio Weitzman School of Design Fall 2022 | Visual Studies 1 | Weitzman School of Design Summer 2022 | Digiblast Summer Program | Weitzman School of Design Spring 2019 | Undergrad Design 4 | University of Florida School of Architecture Fall 2018 | Undergrad Design 3 | University of Florida School of Architecture
ACCADIA 2022
Official Photographer for Accadia 2022 Conference Weitzman School of Design End of Year Show Exhibition Organizer Spring 2022 | Weitzman School of Design
Creative Executive Editor Fall 2018-Spring 2019 | Architrave 26 Publication | University of Florida School of Architecture
As a child I have always found an interesting connection in making items with my hands. Raised in Cuba for most of my youth, I did not have any technology to use due to the political situation in the country. Making and building objects to play with, was all that I did. Experimenting with different materials to get divergent reactions was the best part about my childhood, little did i know that it would lead me to architecture in the future.
Ever since I started my career as an architecture student, I had a connection with making physical models. Not only did they elevate my concept, but also help me describe a project in a different perspective than a render or drawing. Materiality comes into place as a big part of the process of making models. Being able to test and experiment with different substances to get an exotic finish for a facade detail or an interior space, opens our creativity as designers to showcase an idea that is tangible rather than in a computer screen. For me, making a model is about craftsmanship, creativity, and innovation. All those three words must be engraved in the hands of a designer. I take model making very serious because it is a hard task, and a lot of time must be dedicated in the craft and technique of this method of architecture representation.
Model making is also about telling a story of how the process started and ended. Bespoke Pattern will tell my story as a model maker enthusiast and show the methods and techniques I discovered through the affair to get me to a concise and more completed idea.
This body of comprehensive work could not have been possible without the sacrifice my parents made to bring me to this country, it is a big part of why I always work hard and appreciate the effort they made to give me a better future.
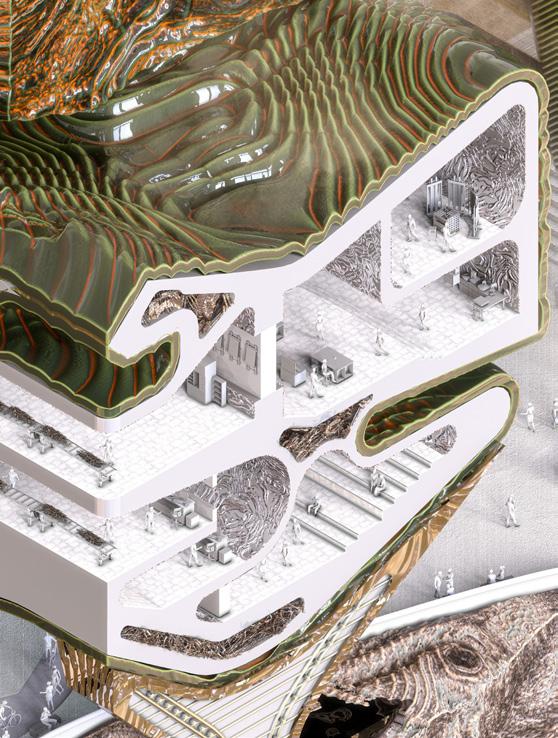
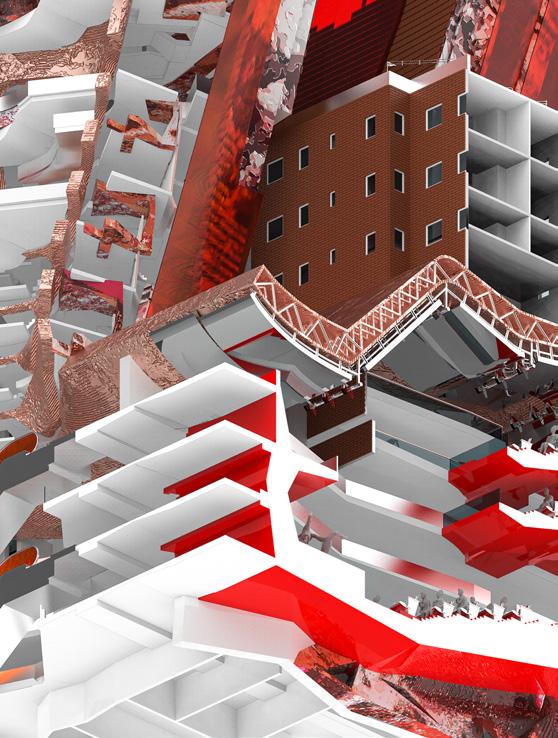
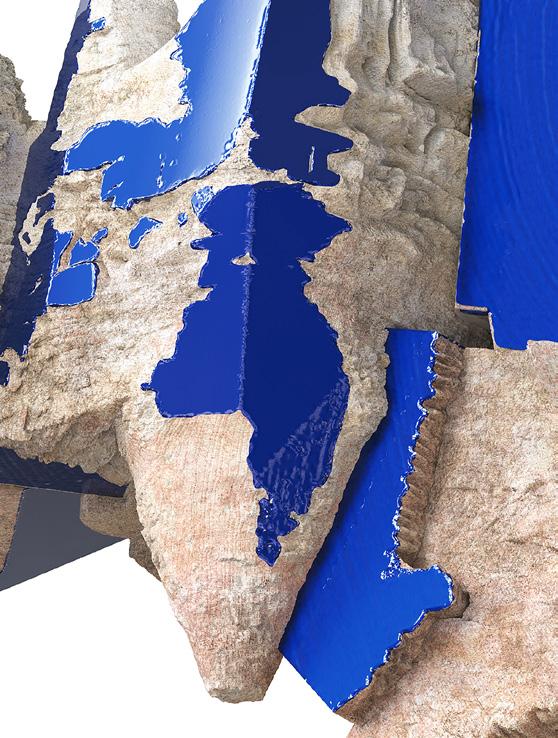
contents
Ouroboros & Waste 4 Reptilia 28
Pigeons & Shears 30 Synergy 56 Hip Hop Lolux 58
Professional Work Samples 78
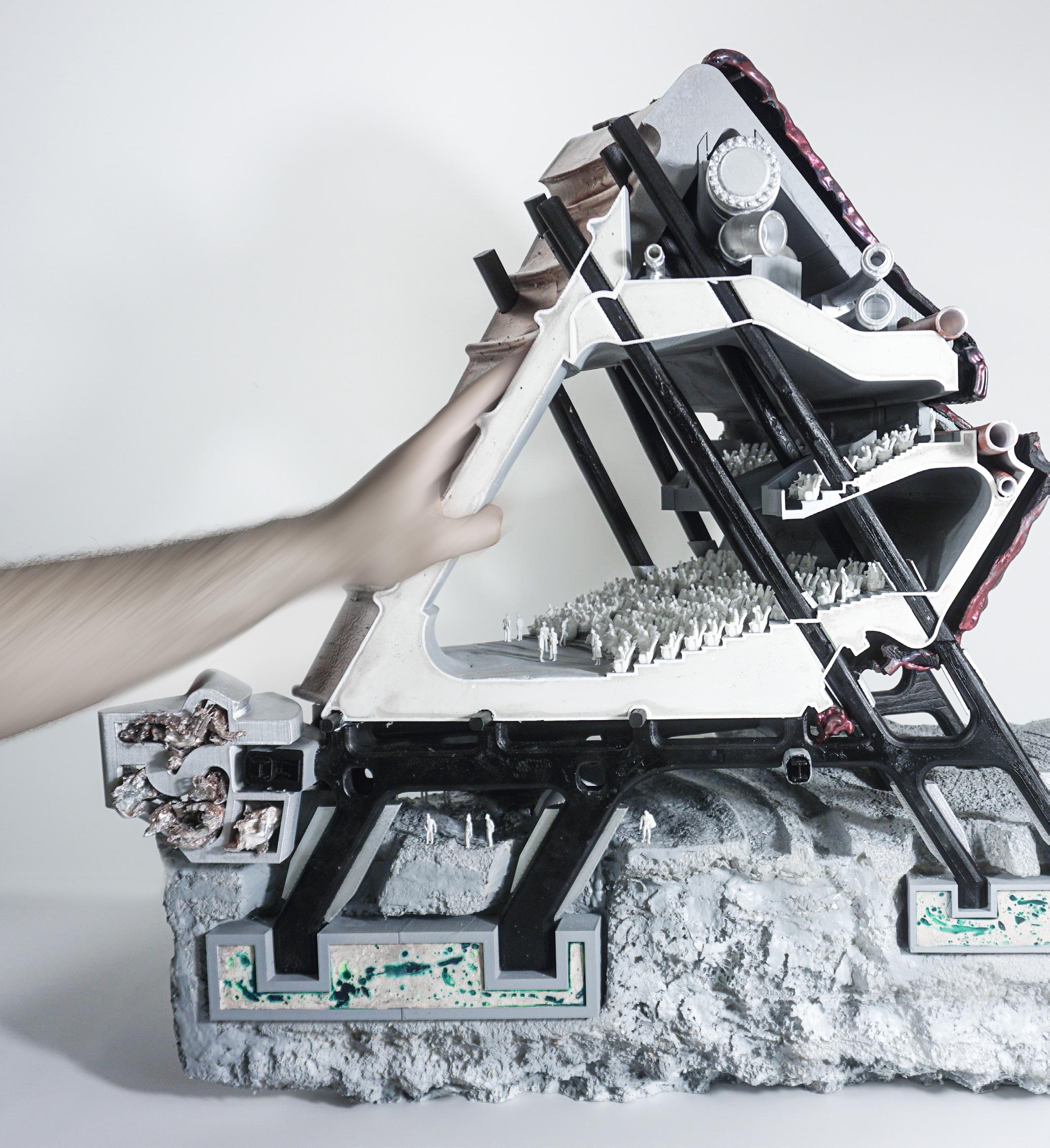
It is the Ouroboros which elegantly represents the continual consumption and rebirth of a properly functioning ecosystem. The natural landscape is on a constant cycle of continuous growth which is predicated on the recycling of what is old and used. Nevertheless, the waste systems created synthetically by humankind should replicate this characteristic.
The Client for this project is “Recycled Artists in Residency” a collection of artists which intercept waste from the traditional institutional waste stream and use this to produce artwork. Similar to natural ecosystems and by continuing the ouroboros, they are giving new life to what was believed to be out of commission. The building is a series of studio spaces, galleries, and education spaces. As art cycles through the building with conveyor belts, the artists have the opportunity to take pieces directly from this conveyor, essentially digesting what the building is consuming to give it new life. The building snakes through the site creating spectacle and spatial novelties for the visitors. The exploratory materialty of the buiding is an exmaple of how a simple medium like trash can become such important driver for a project.
Collaboration: David Perrine Critic: Simon Kim TA: Diego Ramirez Program: Cultural Project Location: Philadelphia, Pennsylvania Weitzman School of Design Spring 2022

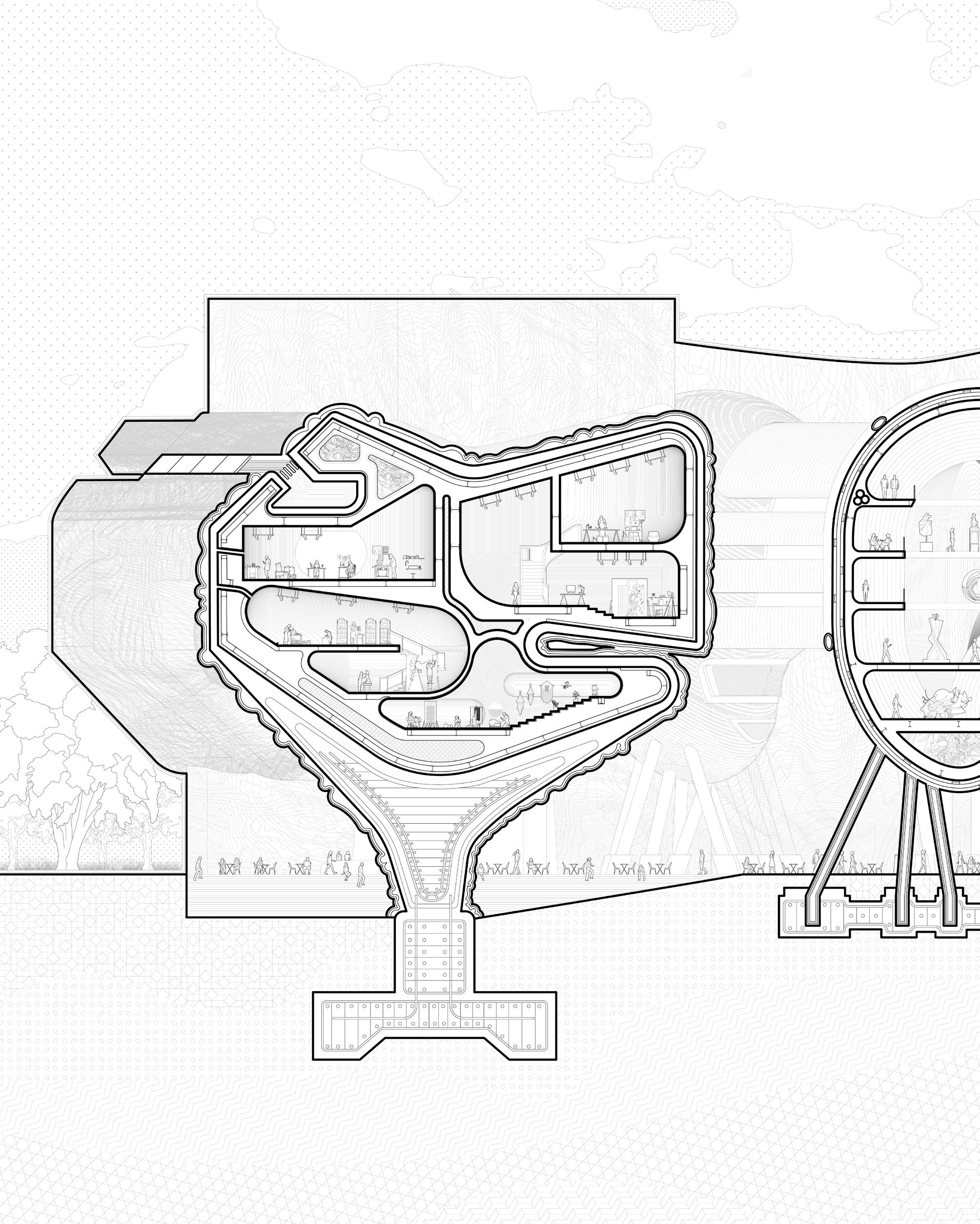
spaces , artist gallery, reading pods & multipurpose theatre.
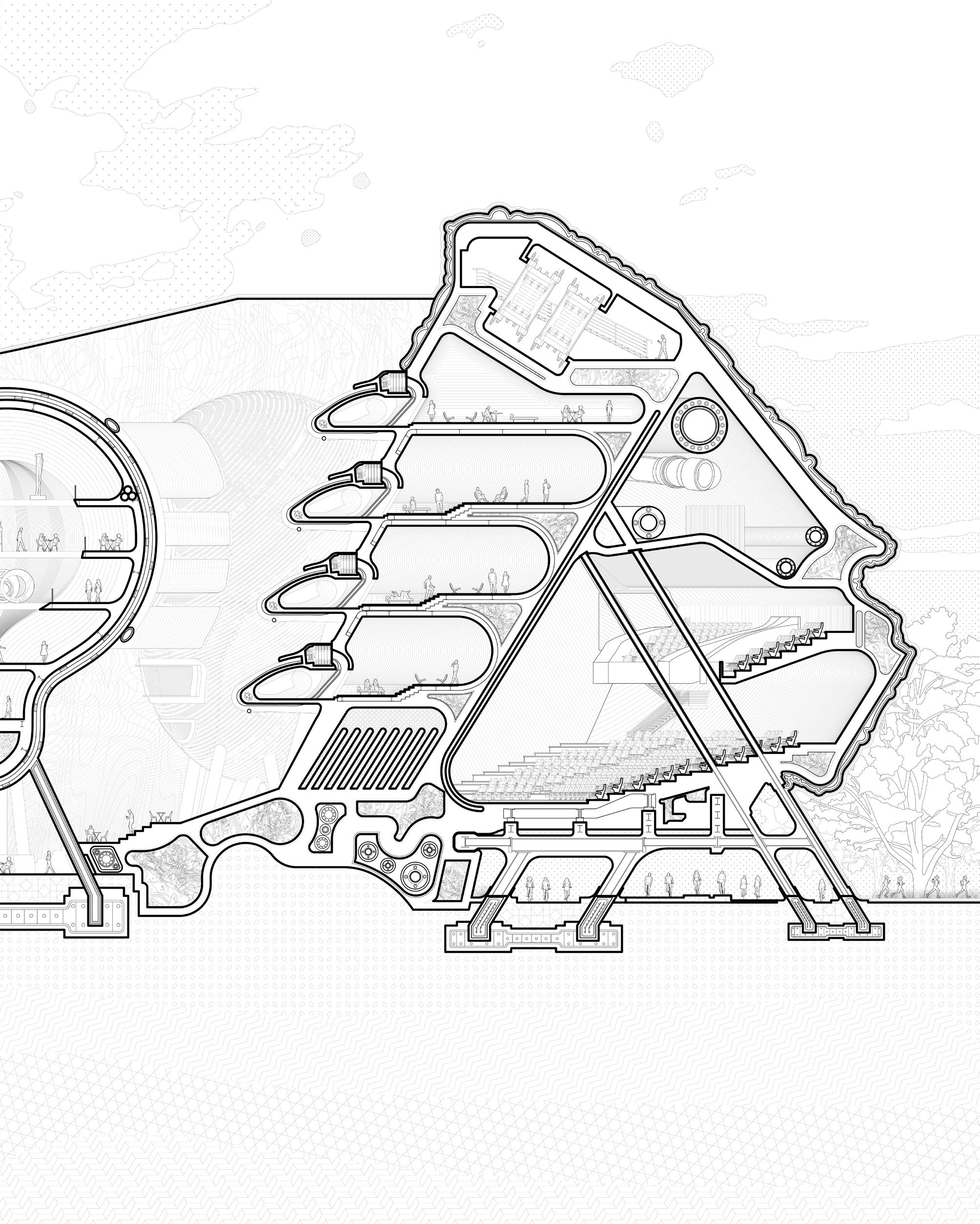
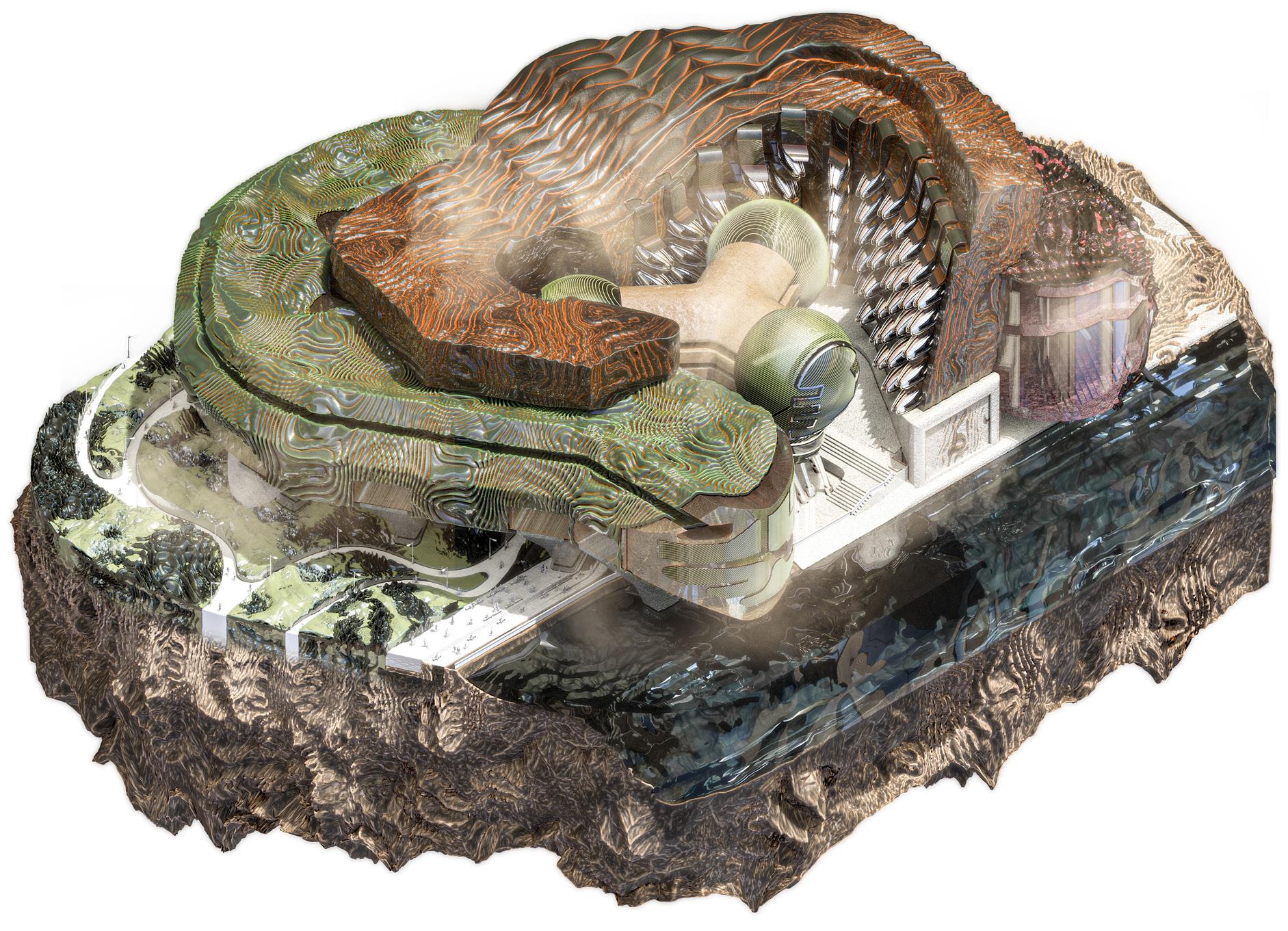
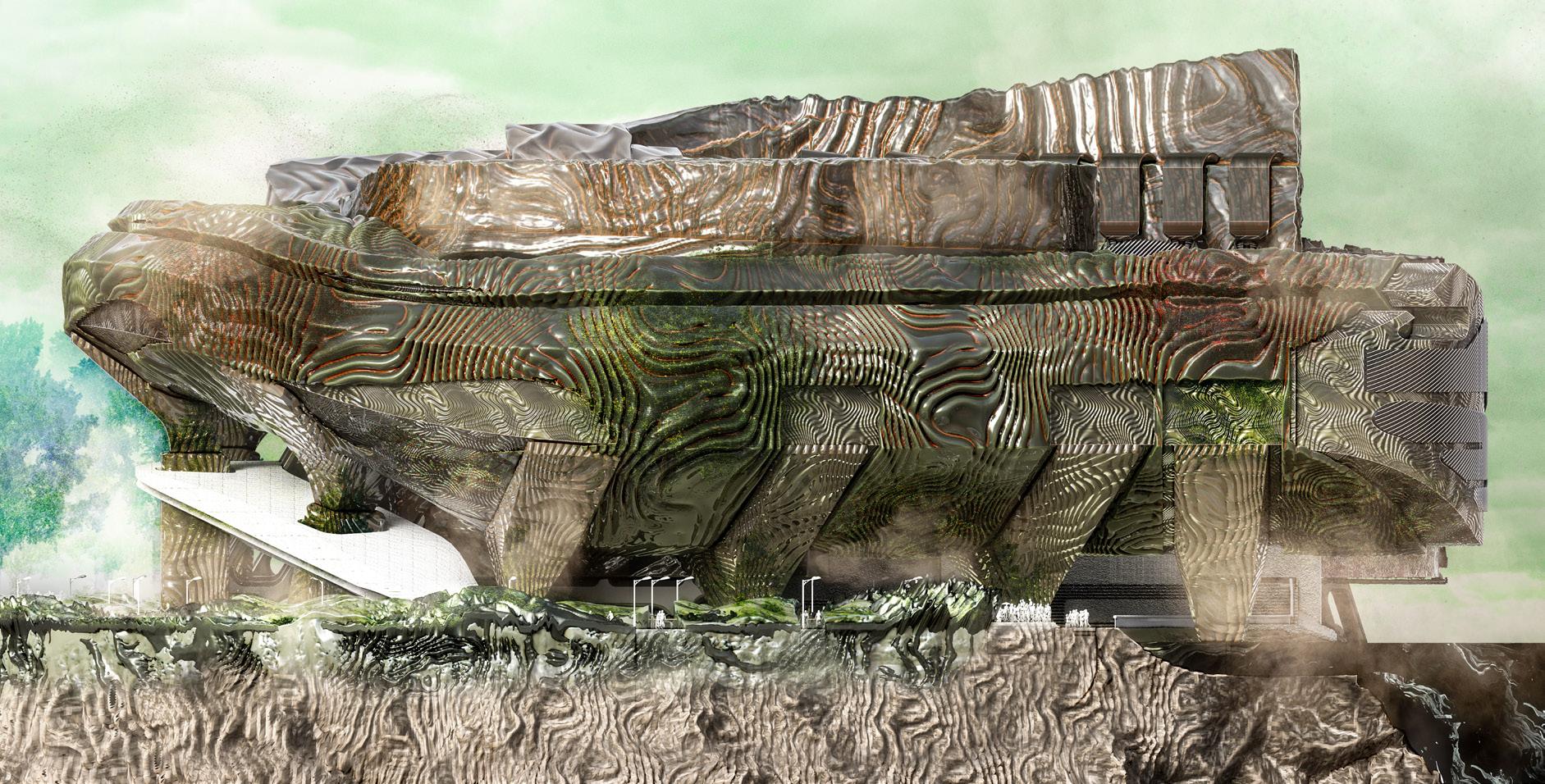
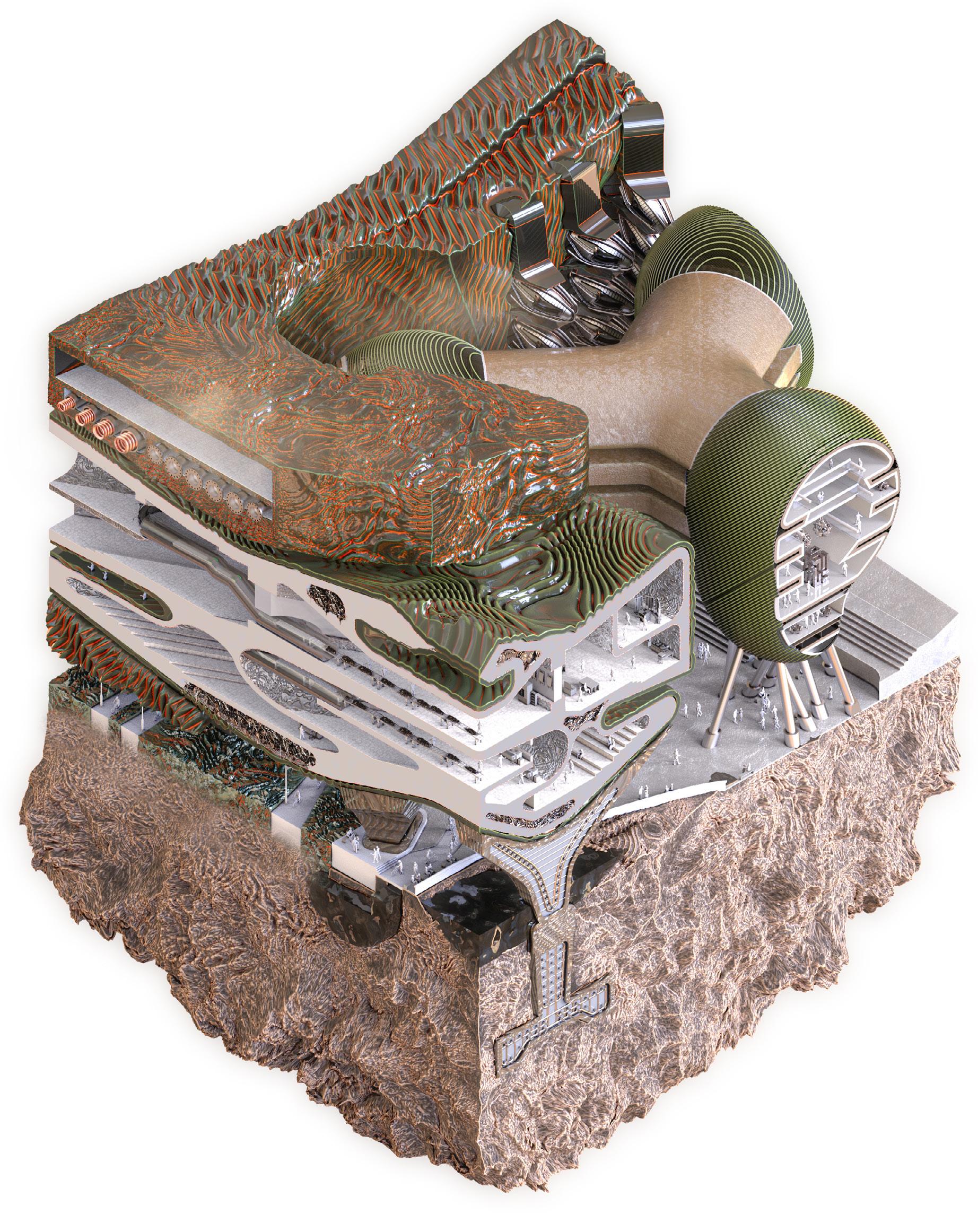 Detailed partial chunk showing artist studios & gallery spaces.
Cuboids & Cylinds
Detailed partial chunk showing artist studios & gallery spaces.
Cuboids & Cylinds
Overall floor plan showing the circulation of the artist
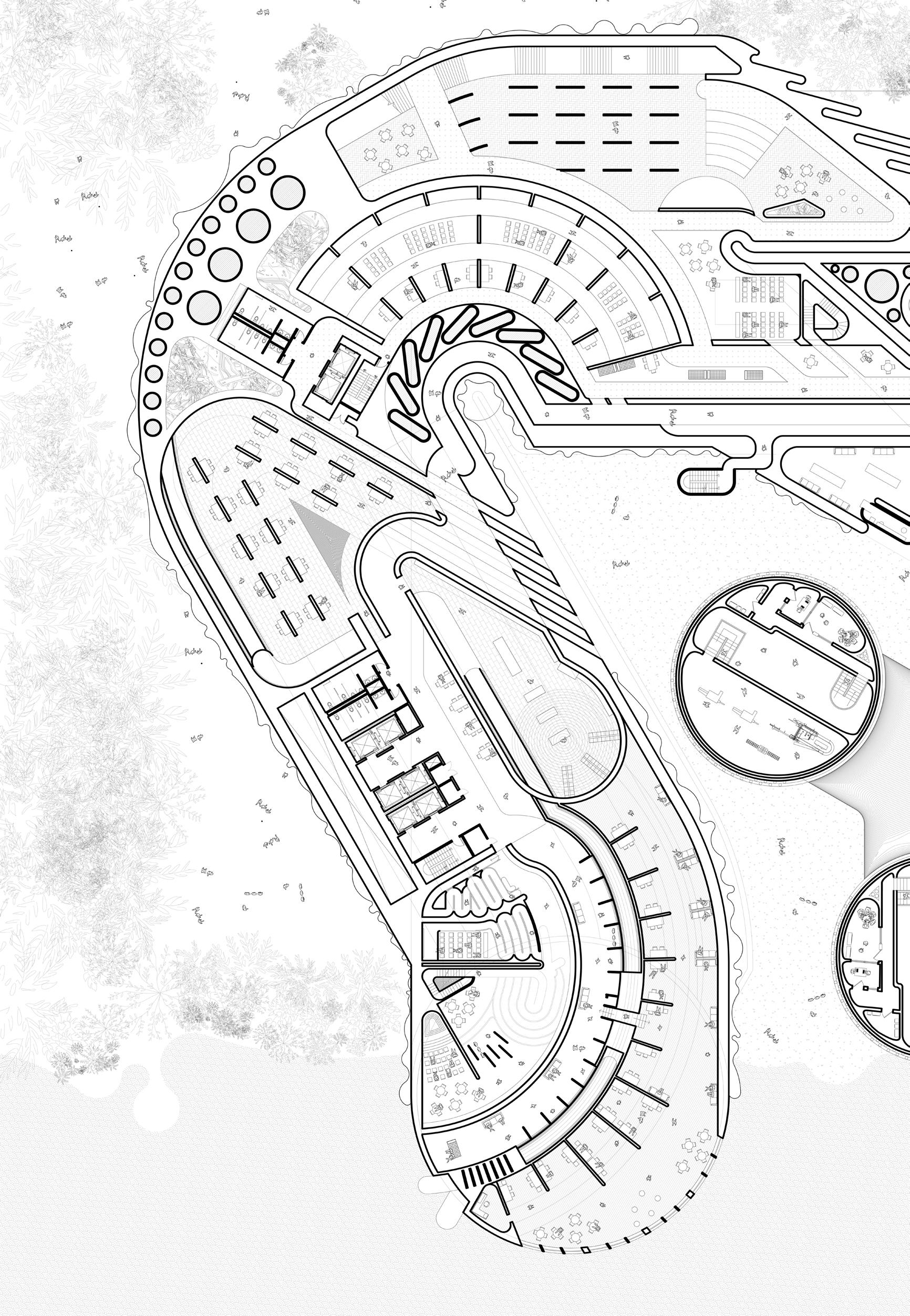
artist studio spaces, gallery & multipurpose theatre.
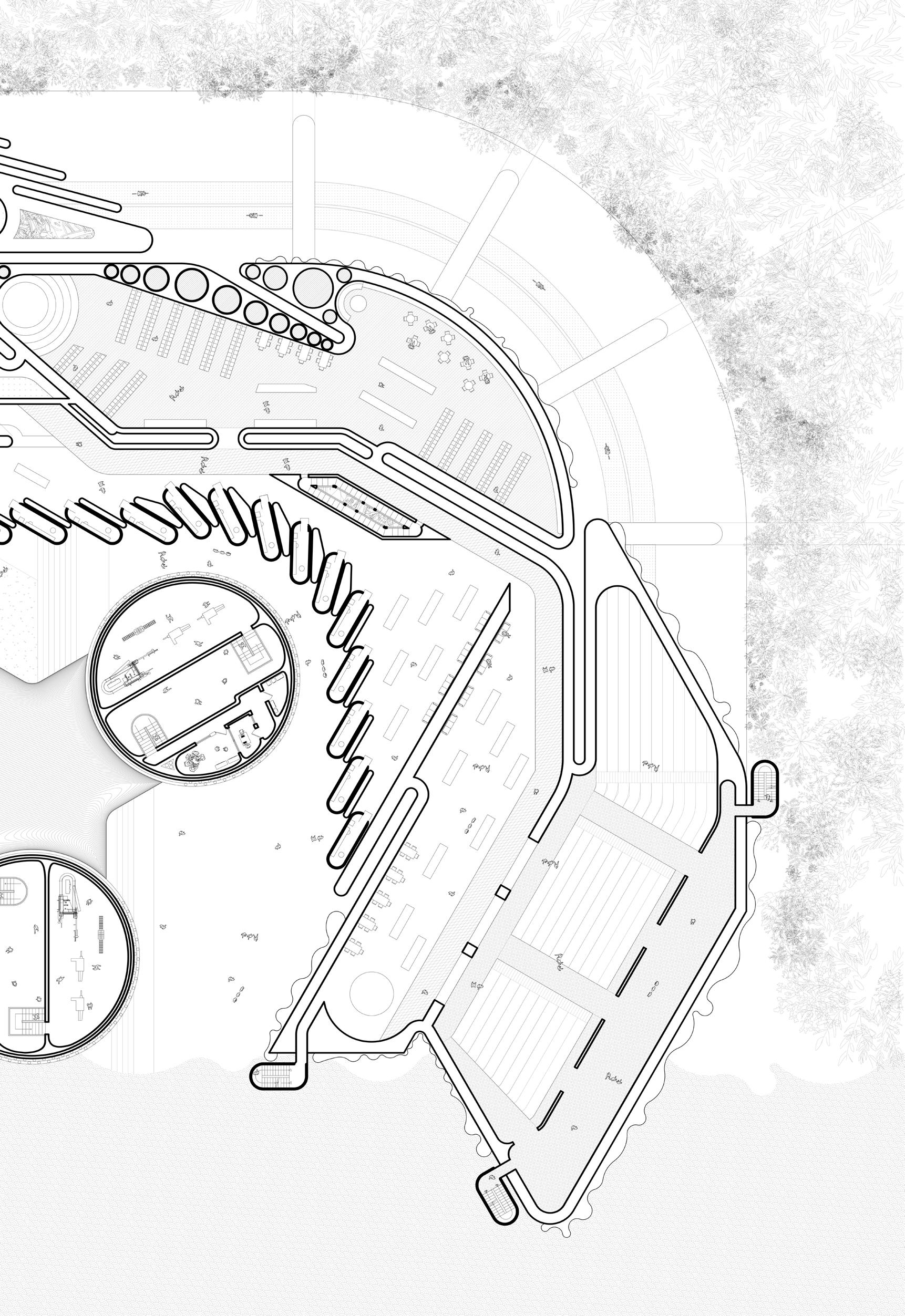
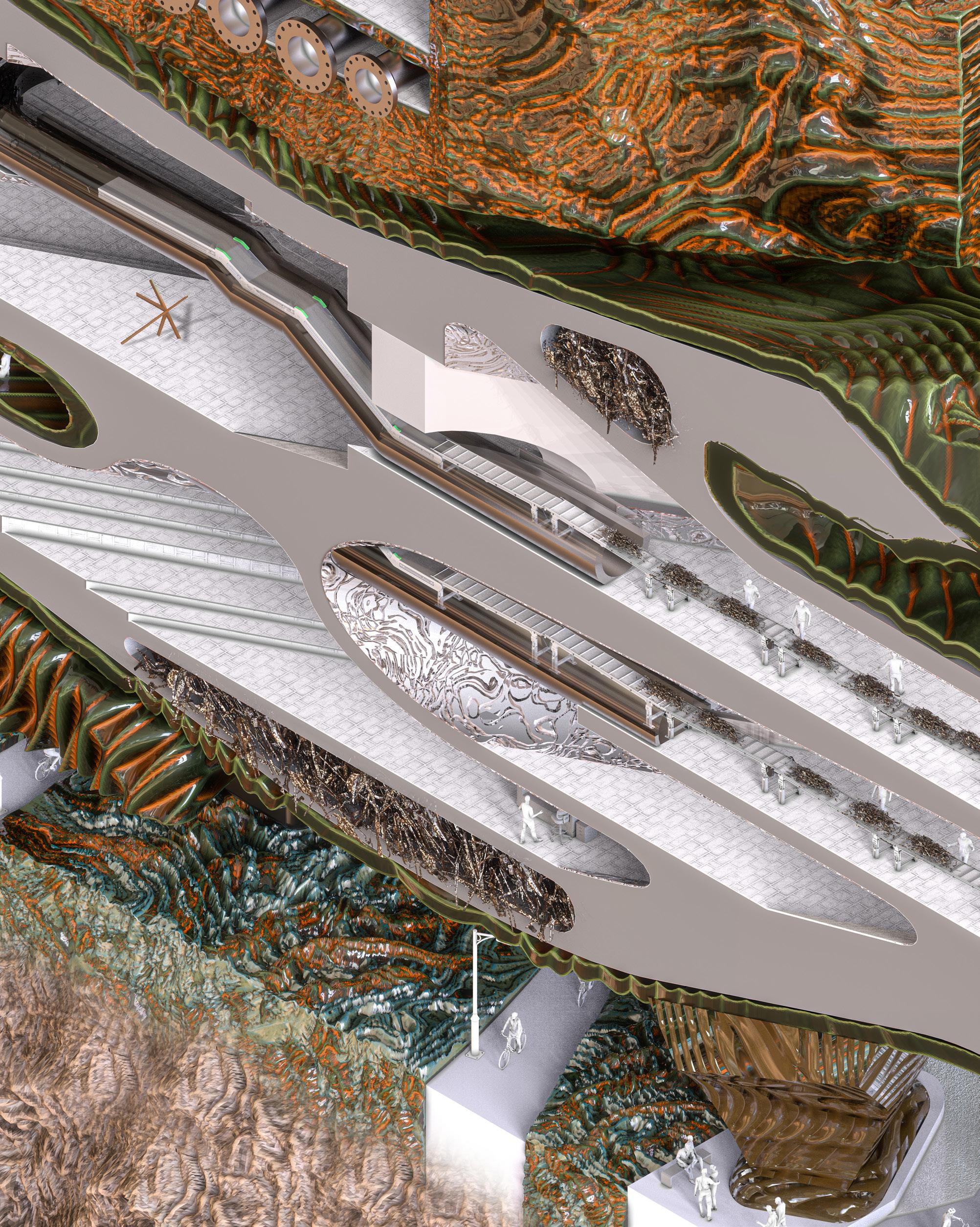
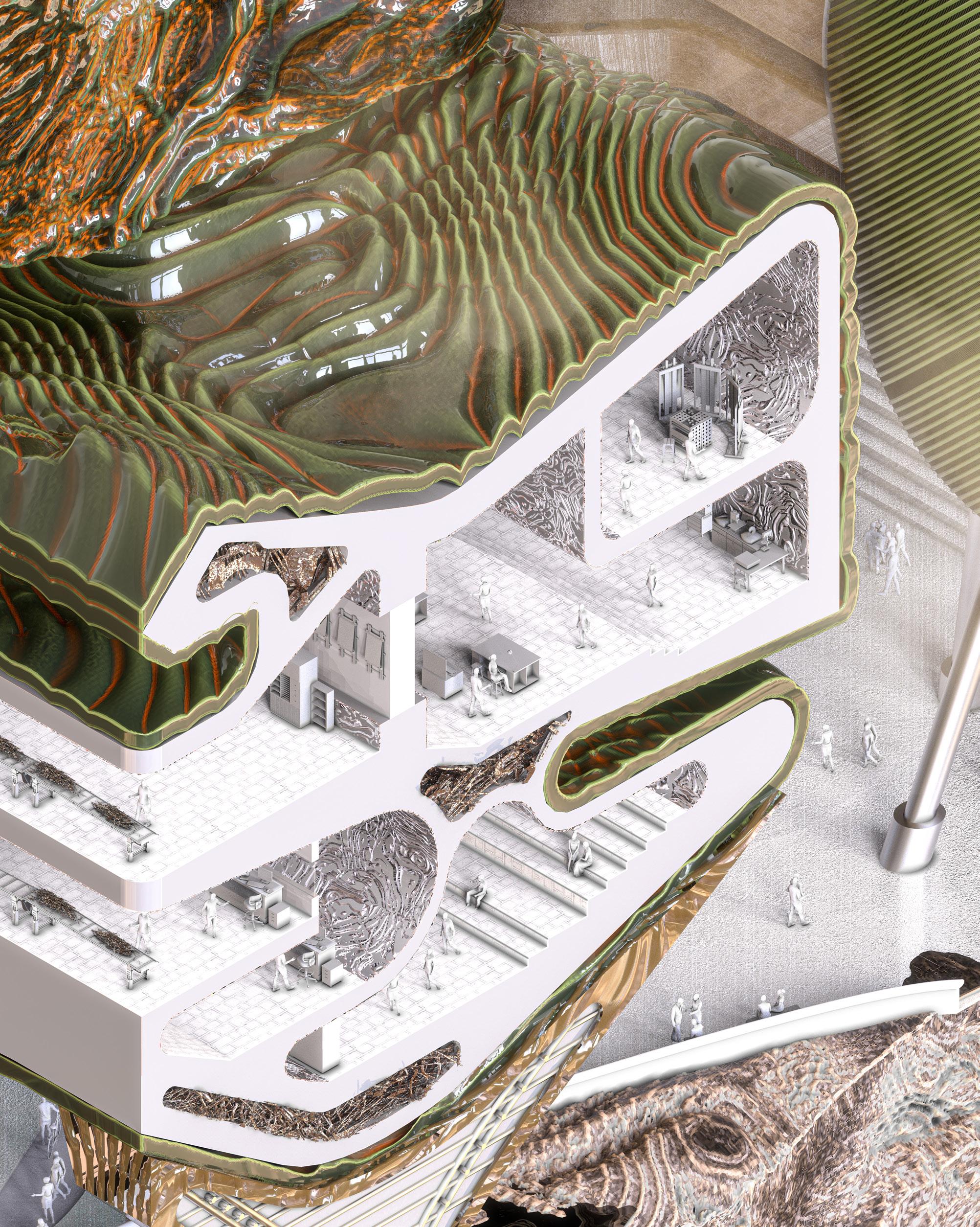
Throughout the development of this project, time was spent reconciling many seemingly mutually exclusive parameters (If not this, what is in fact successful architecture). There was a challenged to imagine this project through the lens of the “Big Box”, something that evokes a wide range of feelings, varying in topic and intensity to the careful thinker. Given the nature of the site and its uniquenesses, the idea of a big box almost immediately felt that it needed to be stuffed with program and figure, compacted into its pragmatic little poche.
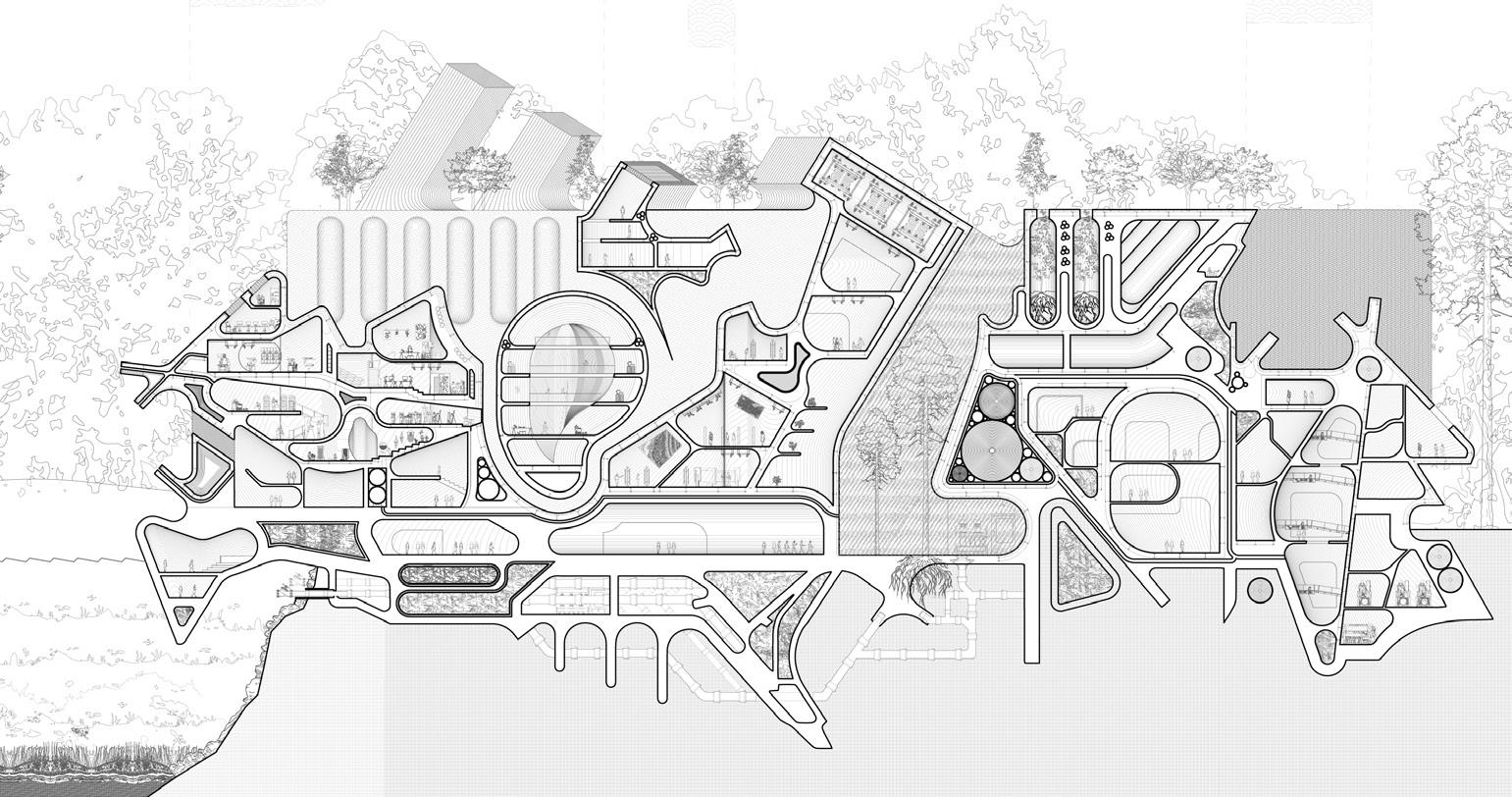
As the project developed , it felt that the compacted program was constantly morphing and it was time for the project to gain its autonomy. The game became what can these compacted characters do as they stretch out of the big box? How can they better interface with the site. Is it possible for the breaking of a threshold to in other ways strengthen it? It was this conversation, along with a very careful meditation about the program which led the narrow and steep development of the project.
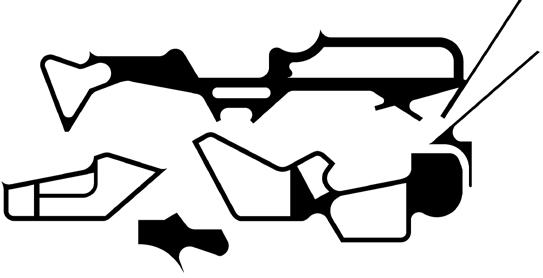
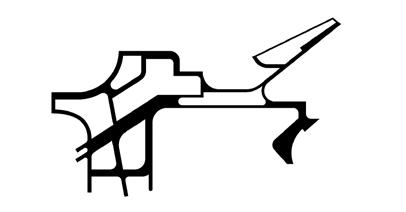
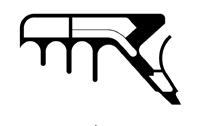
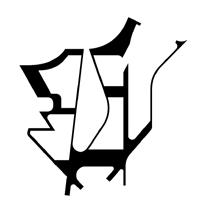
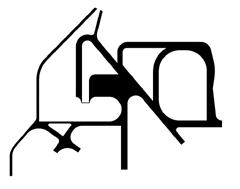
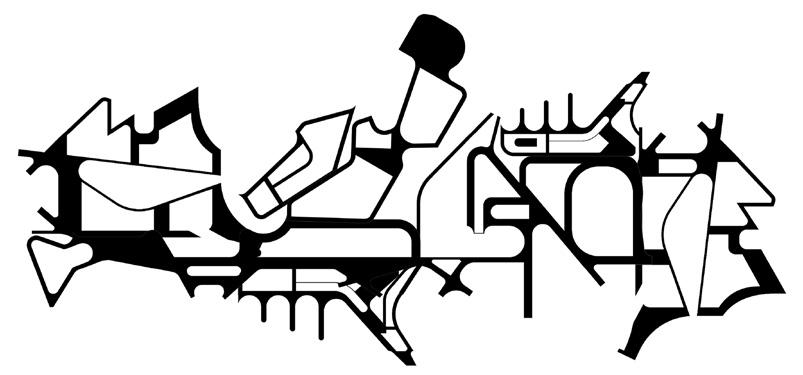
1/16
1/16
1/16
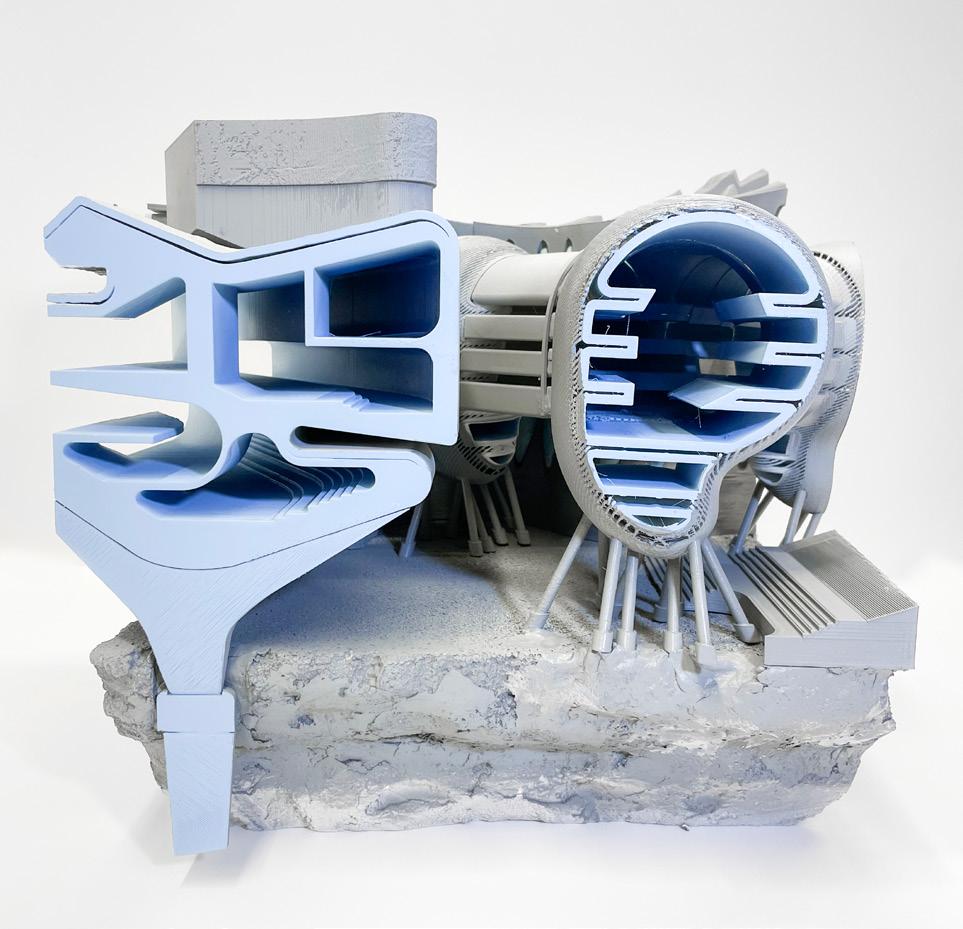
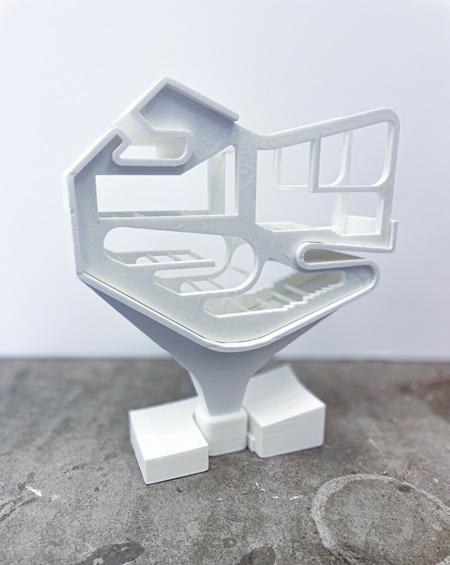
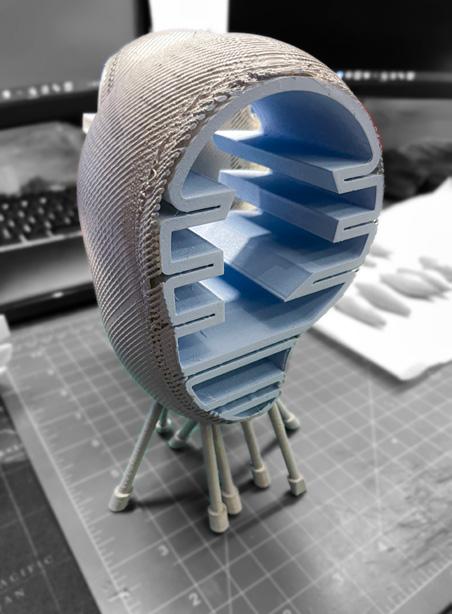
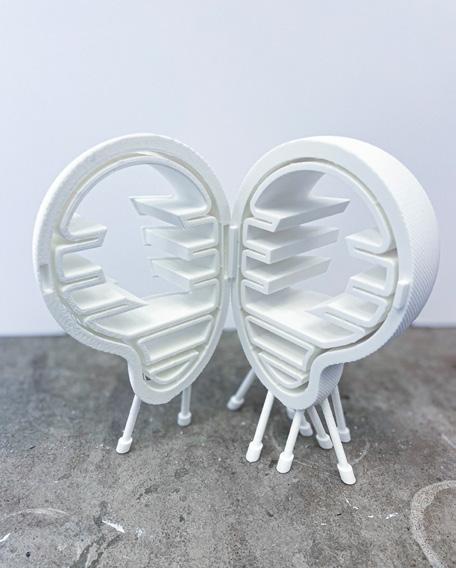
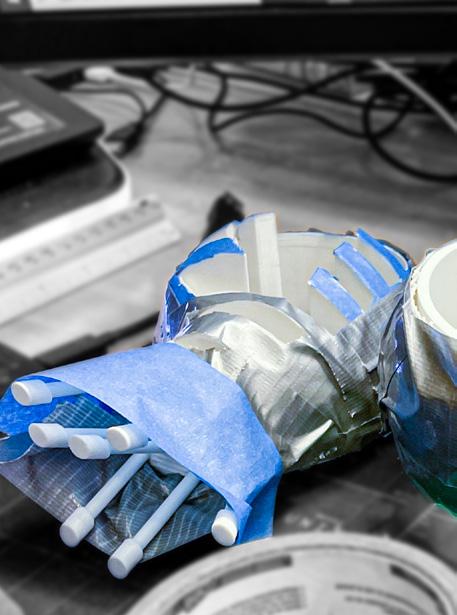
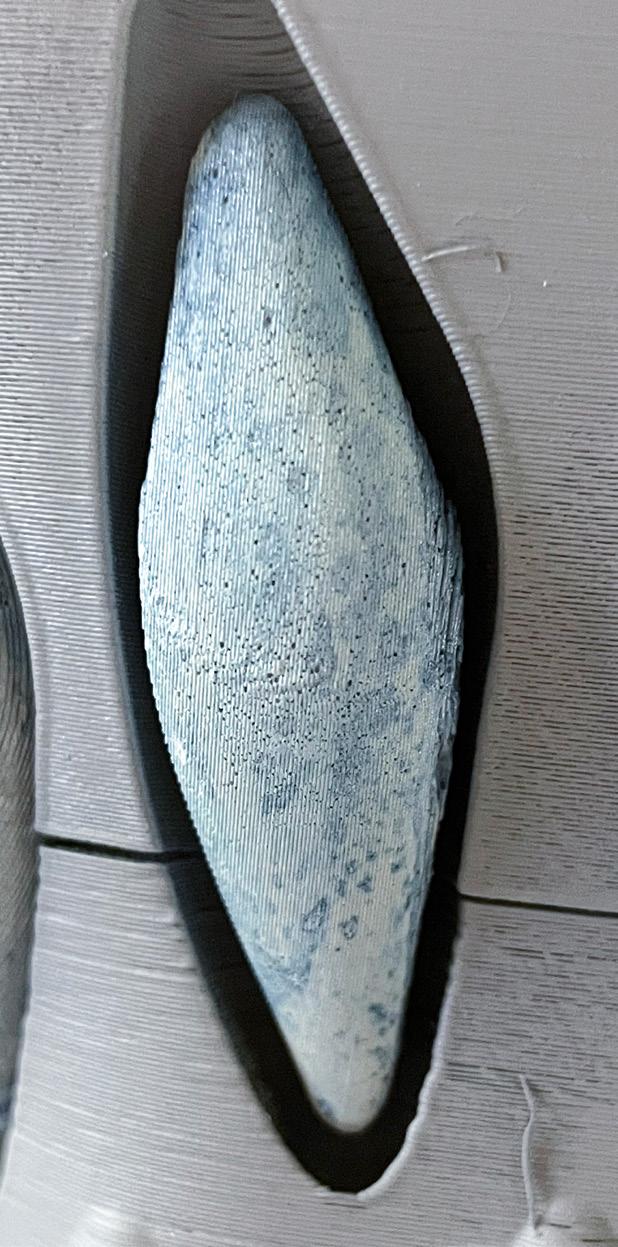
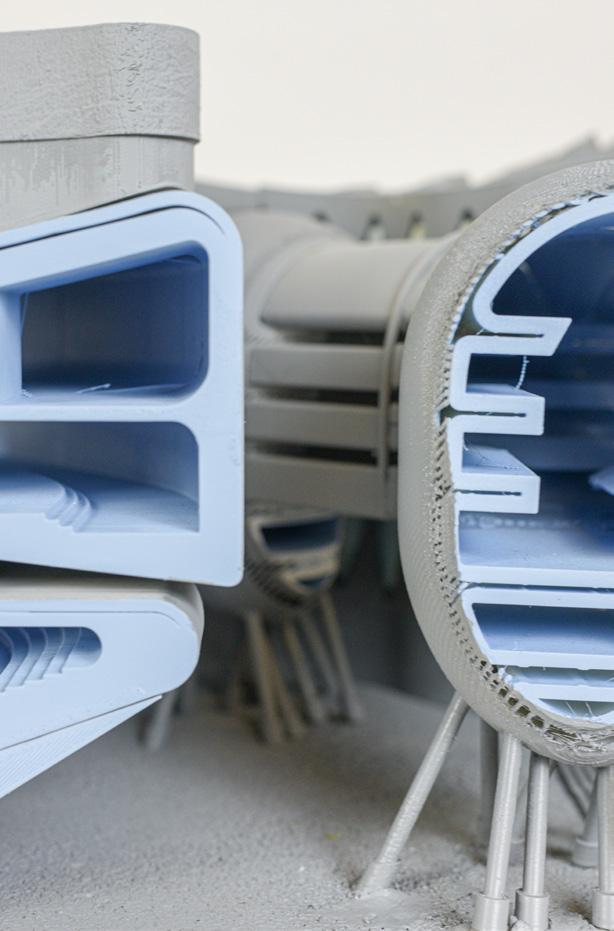 Masking process to spray paint.
scale process model front view.
scale process model close up.
Painted 3D print study. Rockite & Plaster casted piece.
Sectional 3D print study.
Masking process to spray paint.
scale process model front view.
scale process model close up.
Painted 3D print study. Rockite & Plaster casted piece.
Sectional 3D print study.
1/16 scale process model elevation view.
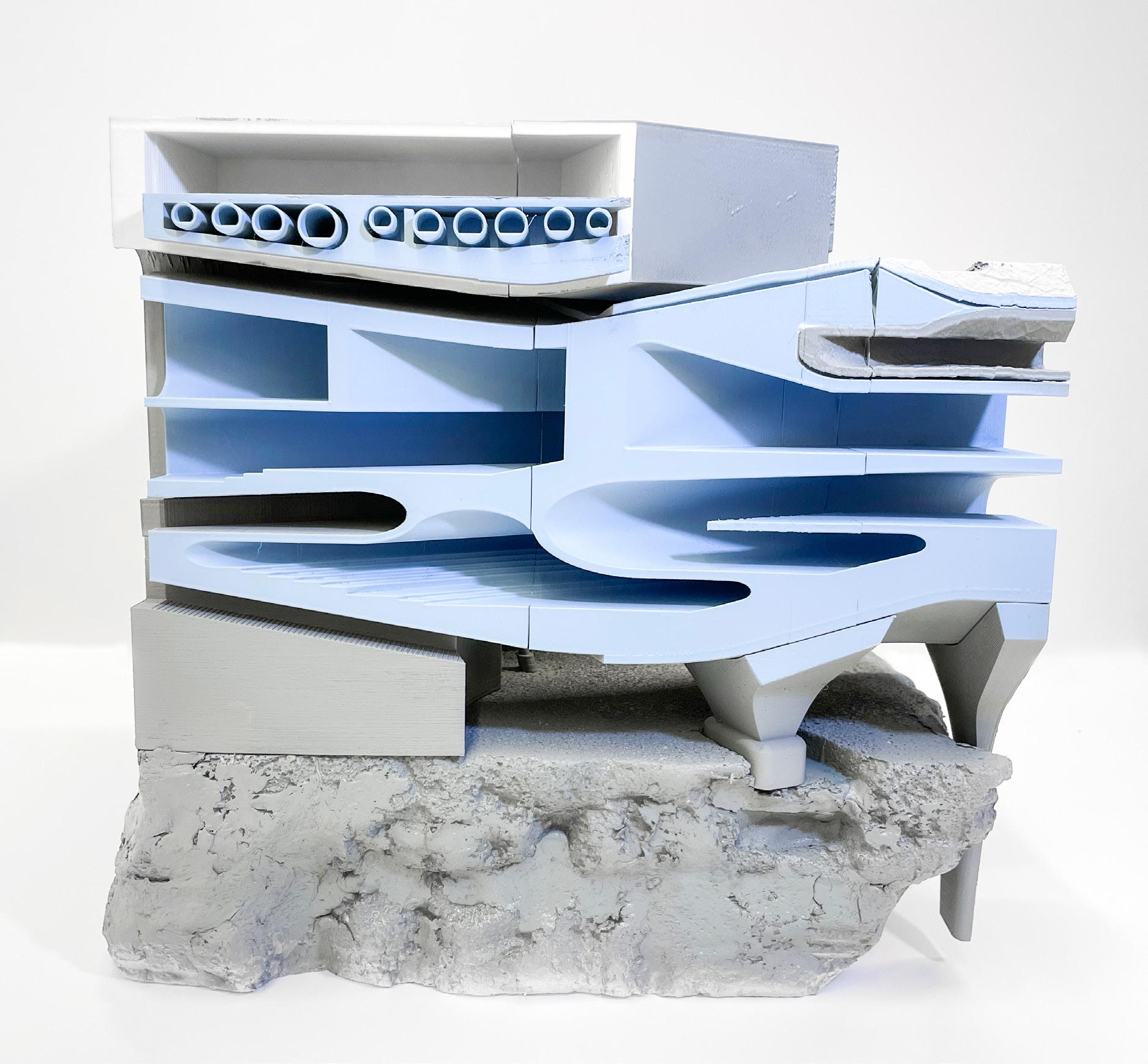
1/16 scale process model isometric view.
Materials Used :
. pla
. high density foam
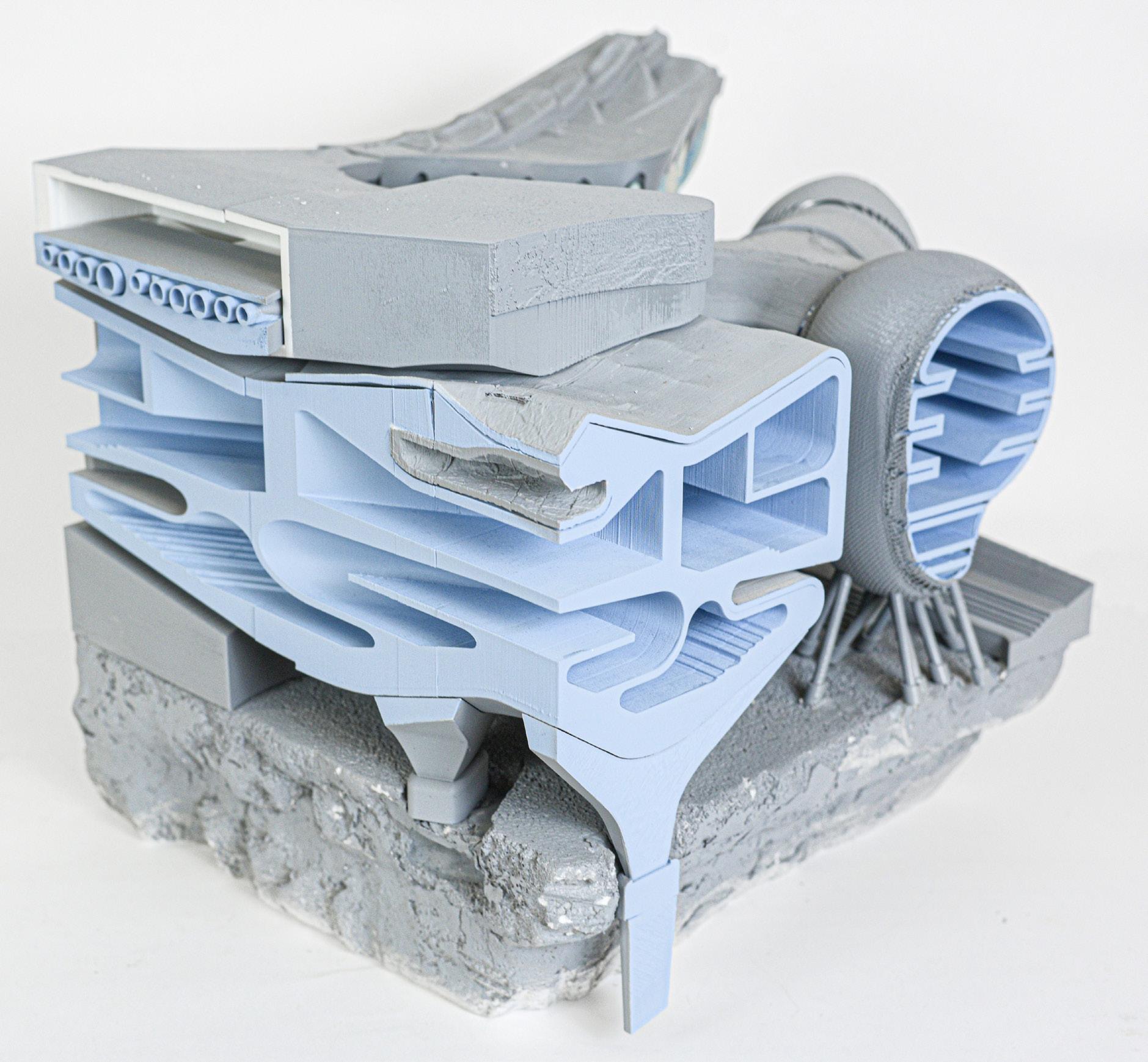
. rockite & plaster
. blue and gray montana spray paint
. masking tape
. clay
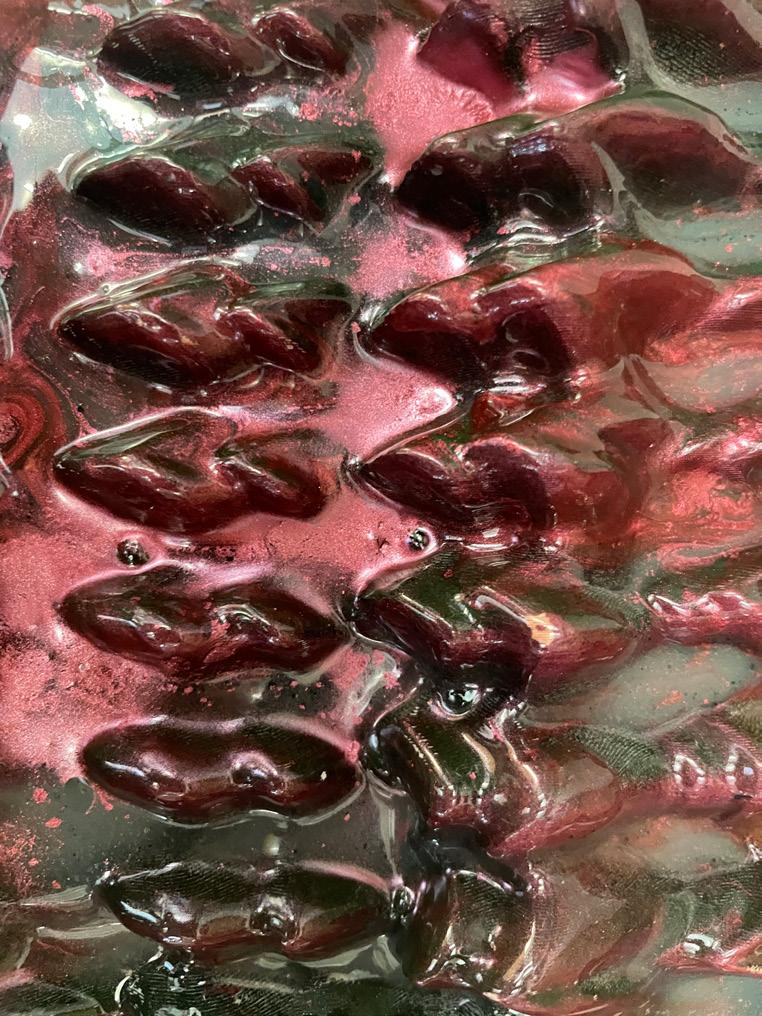
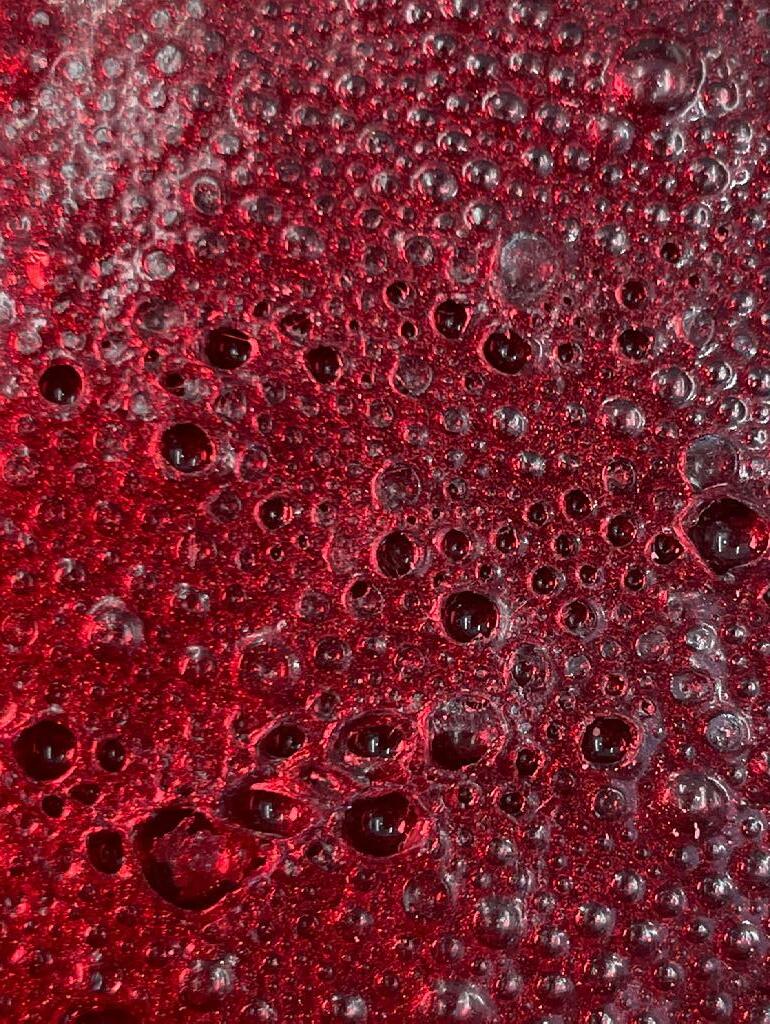
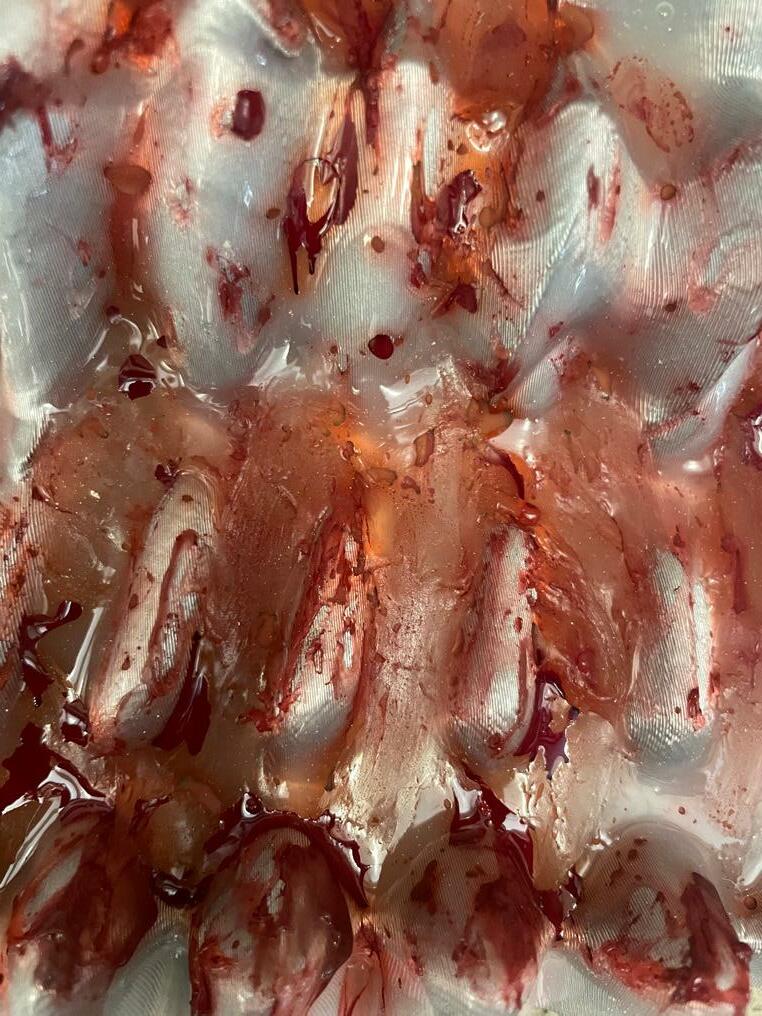
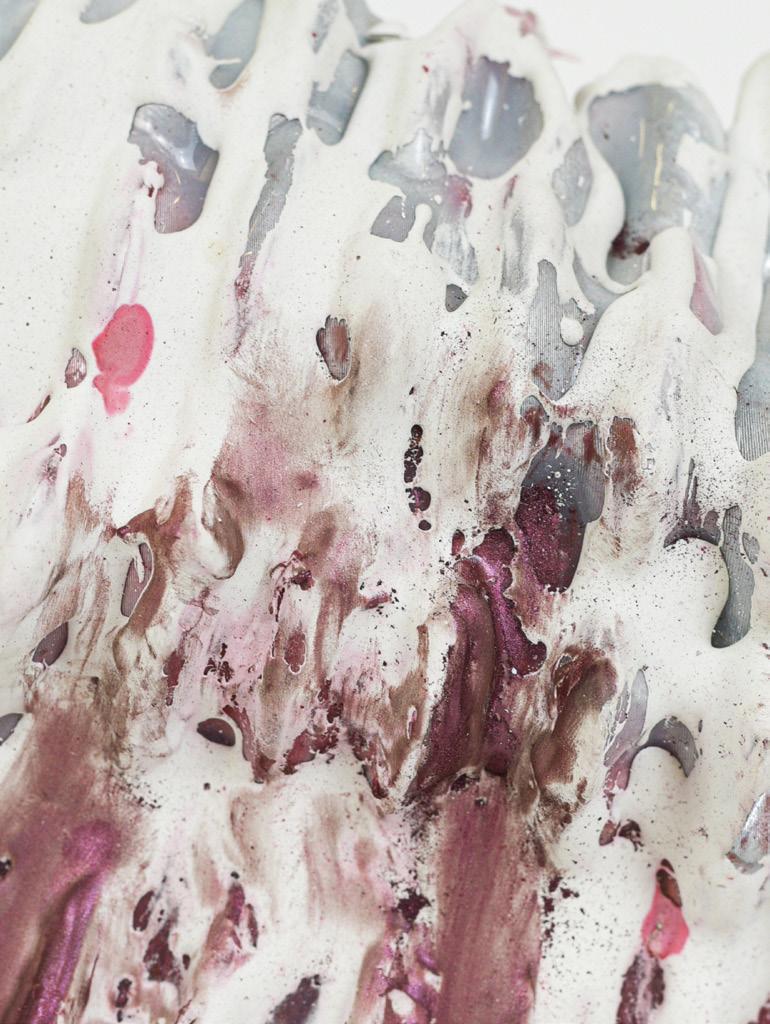
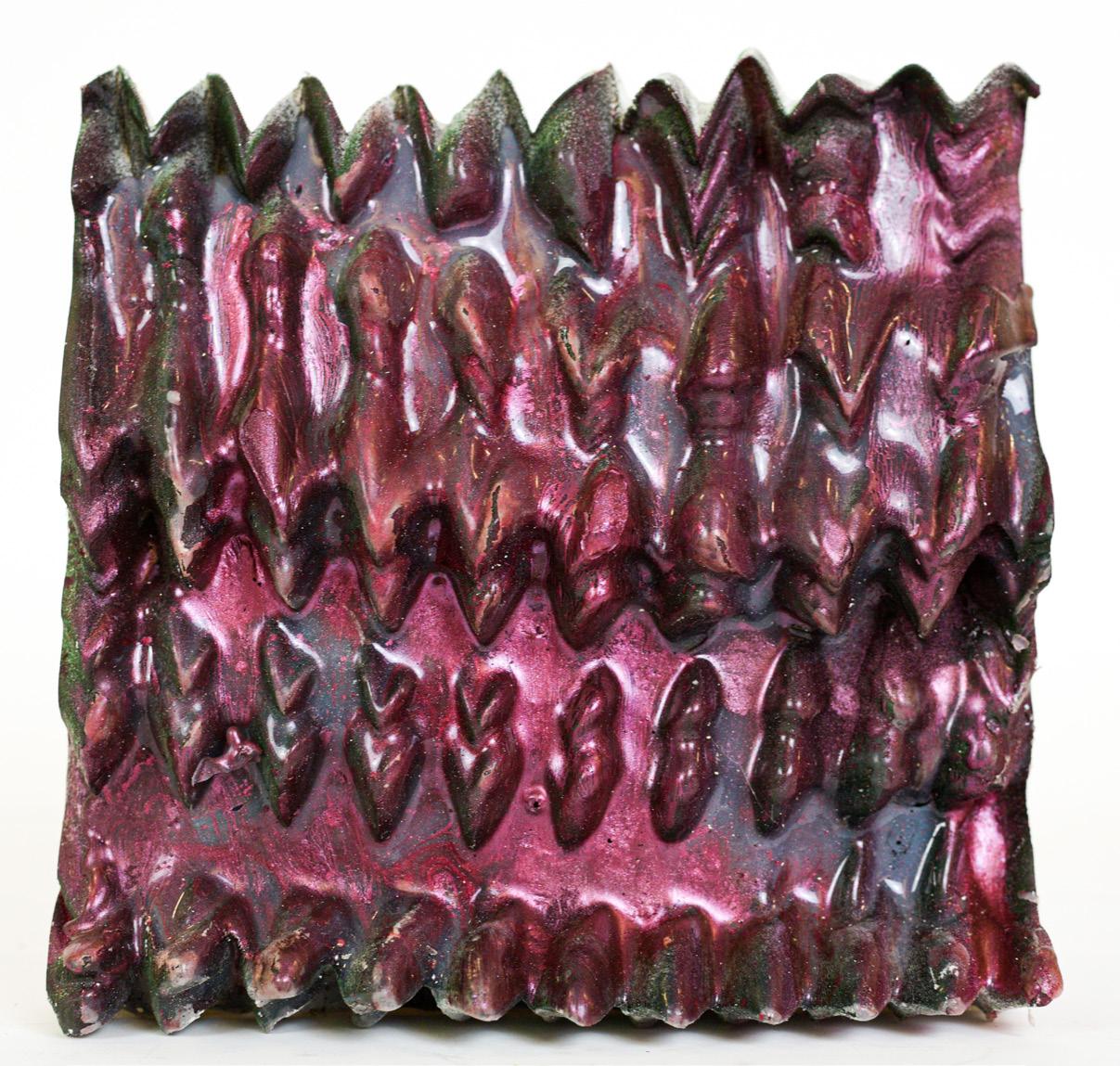
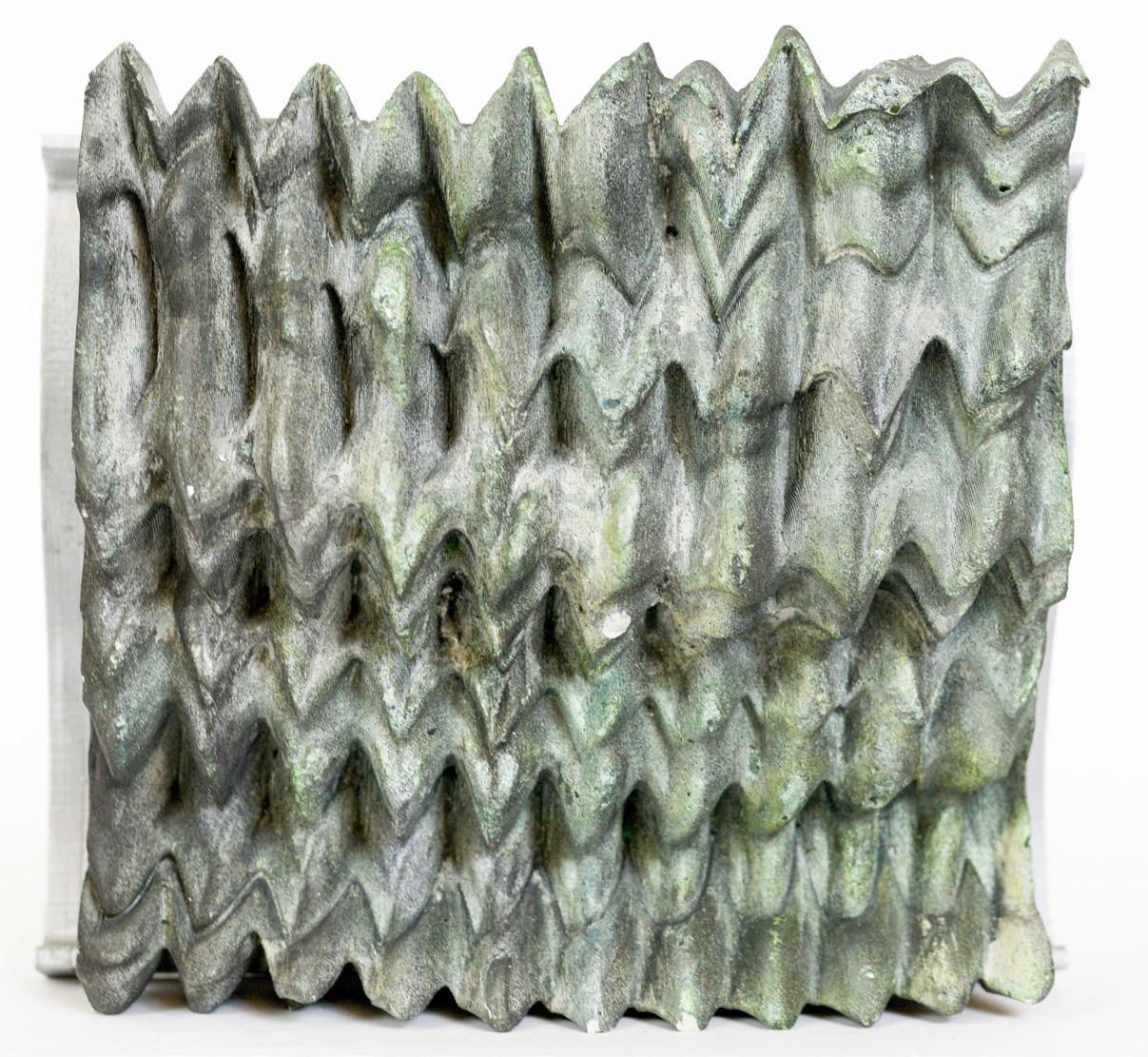
Rockite
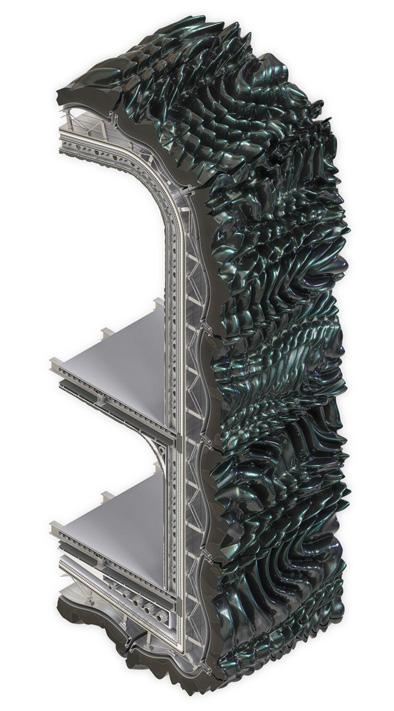
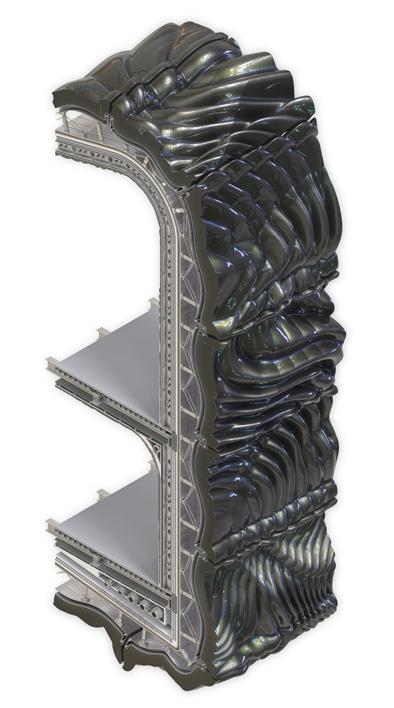
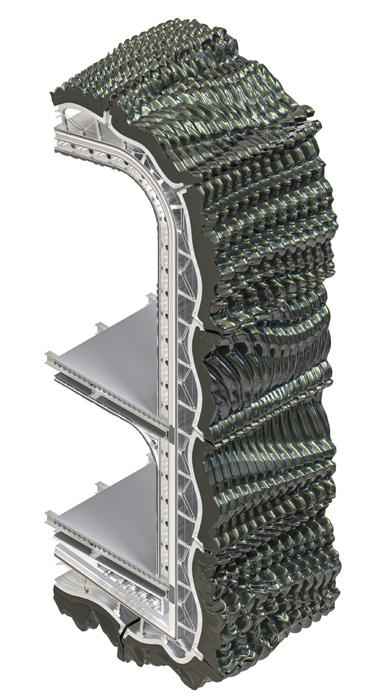
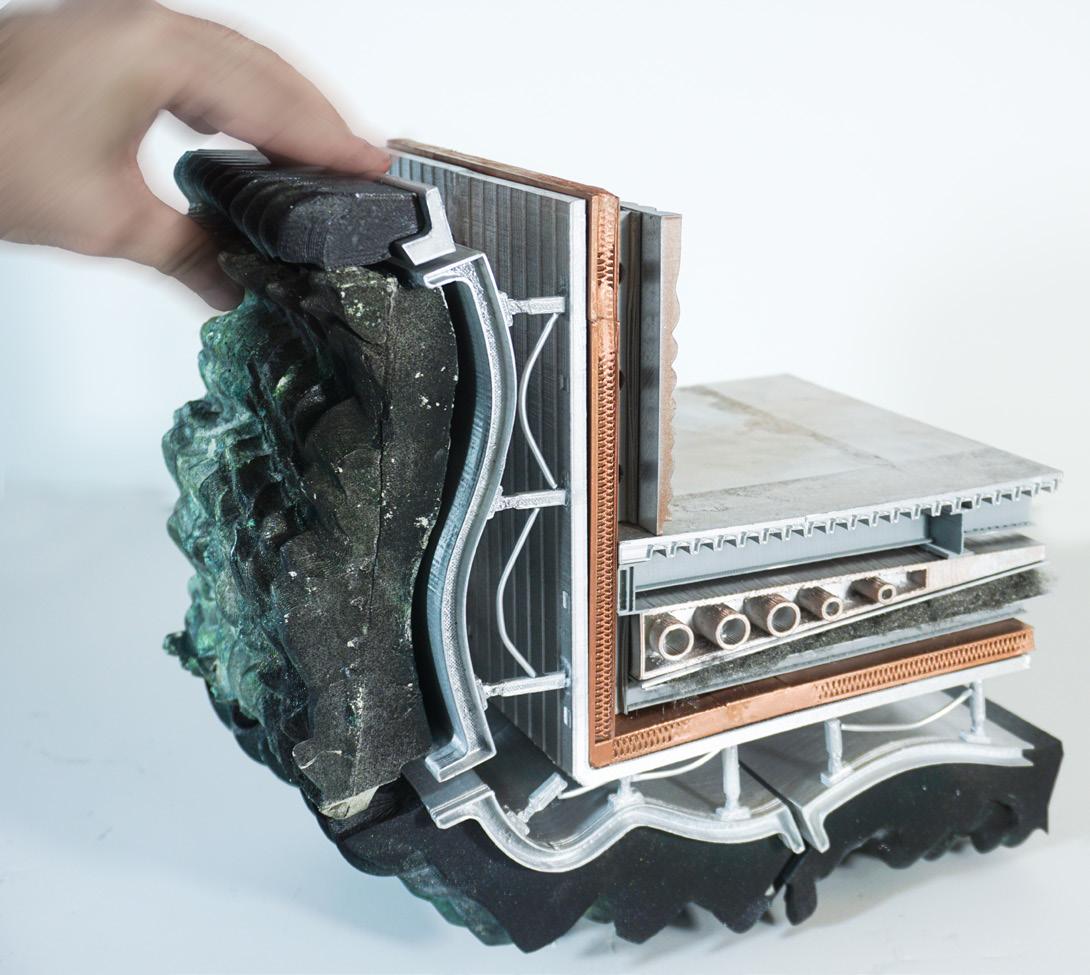
 Rockite & Plaster casted 1/2 facade / wall section study model front view.
& Plaster casted 1/2 facade / wall section study model side view.
Facade detail chunk option 1.
Facade detail chunk option 2.
Rockite & Plaster casted 1/2 facade / wall section study model front view.
& Plaster casted 1/2 facade / wall section study model side view.
Facade detail chunk option 1.
Facade detail chunk option 2.
GFRC Paneling
Flex Angles
Panel Brackets
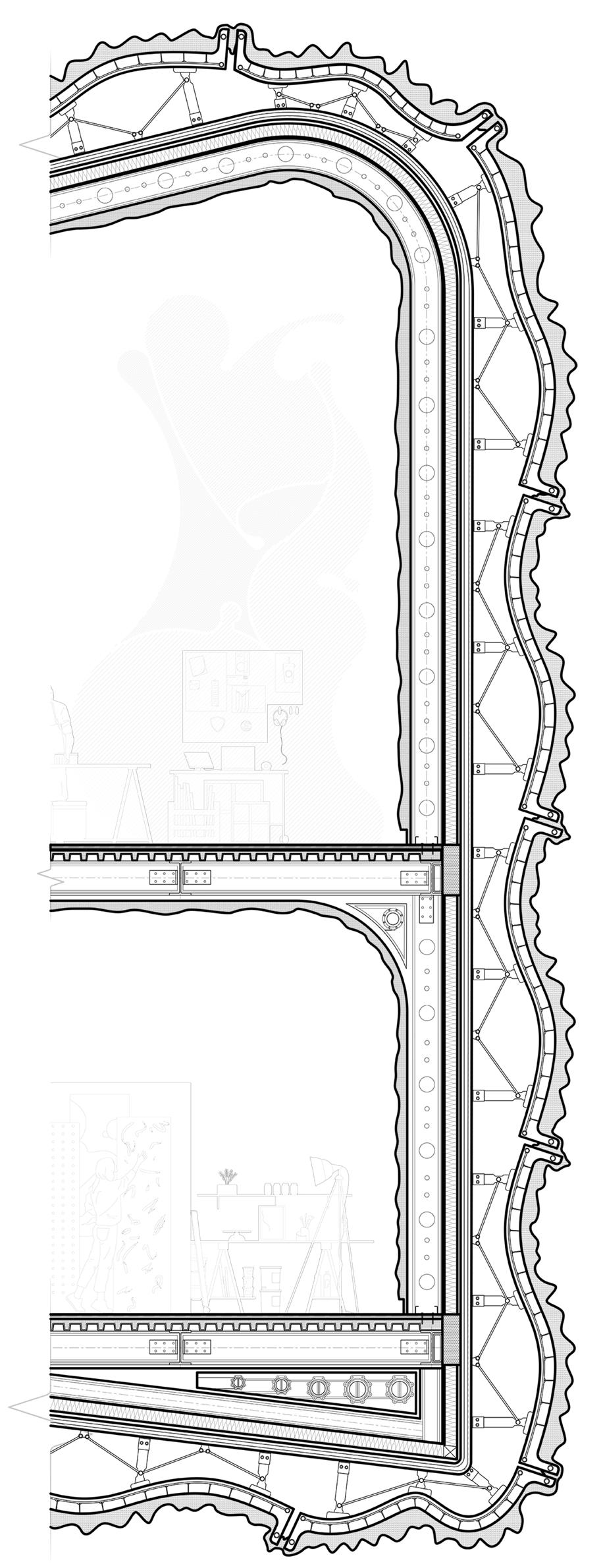
Metal Sheathing Panel
Vapor Barrier
BATT insulation
Castellated Steel Frame
Interior Finish
Sub-Floor + Finish Metal Decking Wide Flange Beam Angle Braket Ceiling Finish
Fire Stop HSS Steel Beam
Mist Pipe
Artist studio detailed wall section exploring facade qualities & materiality.
Cuboids & Cylinds
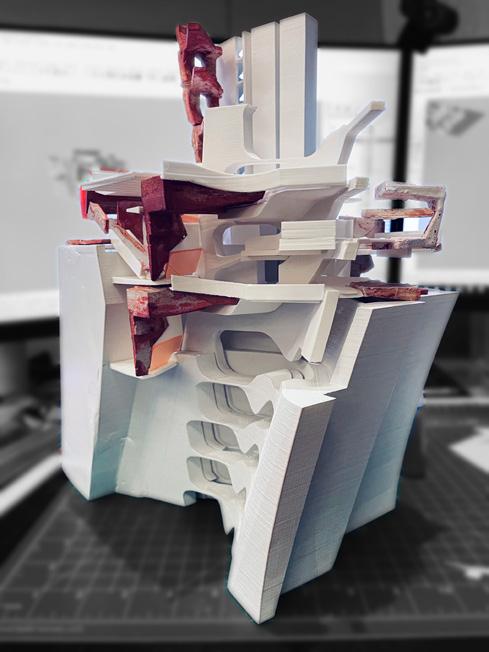
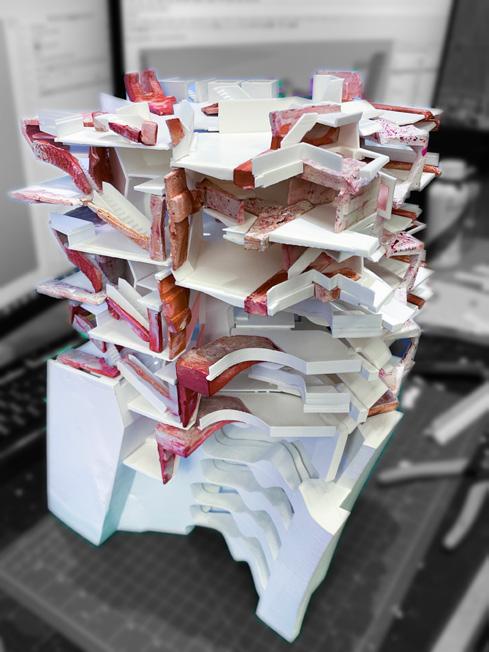
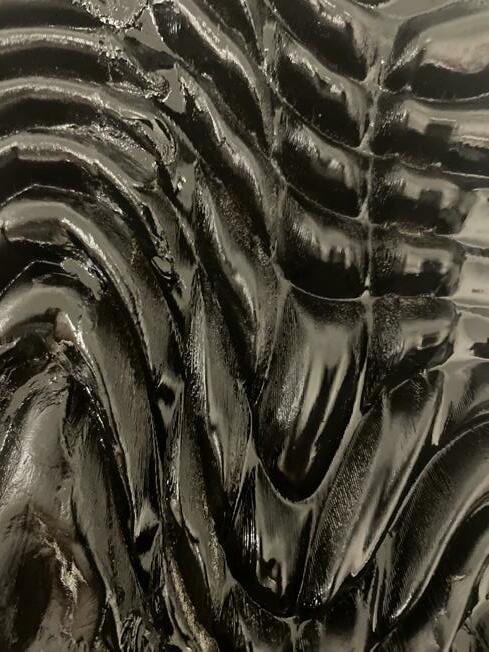
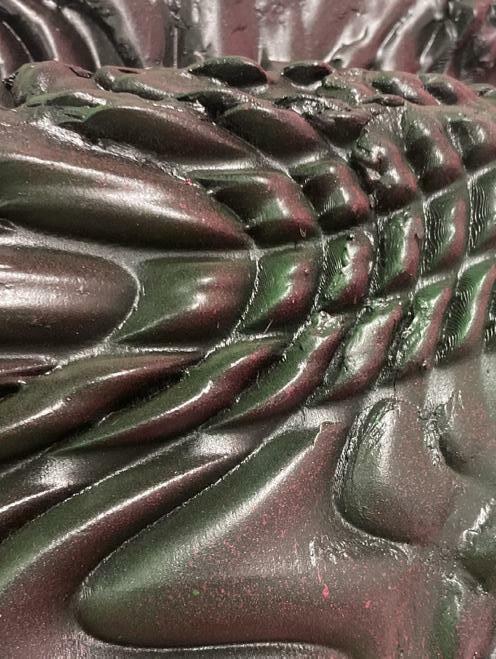
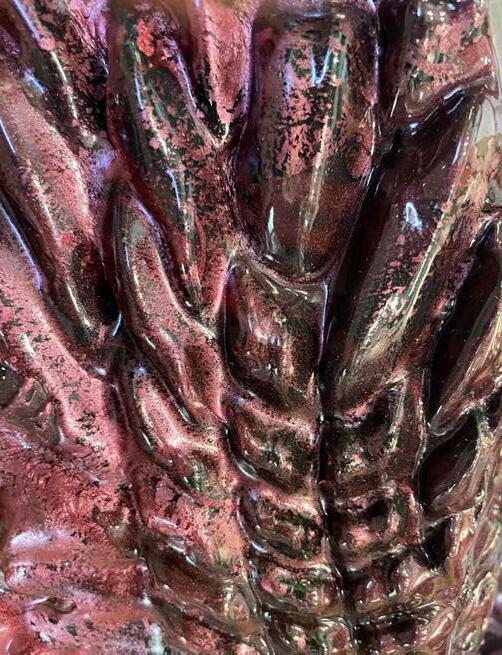
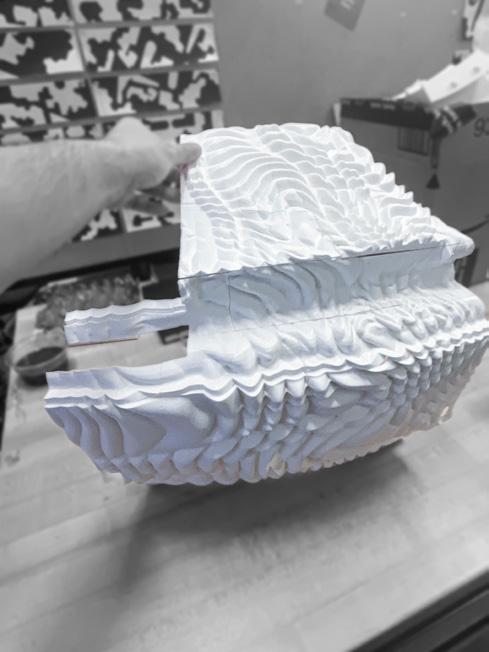
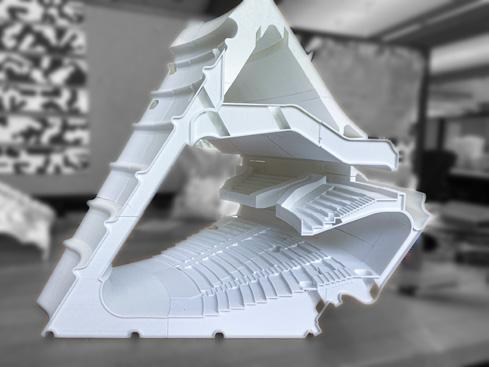
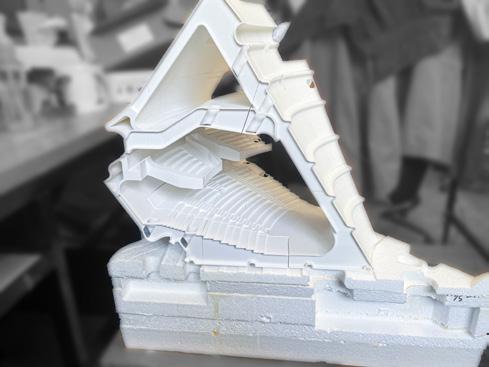

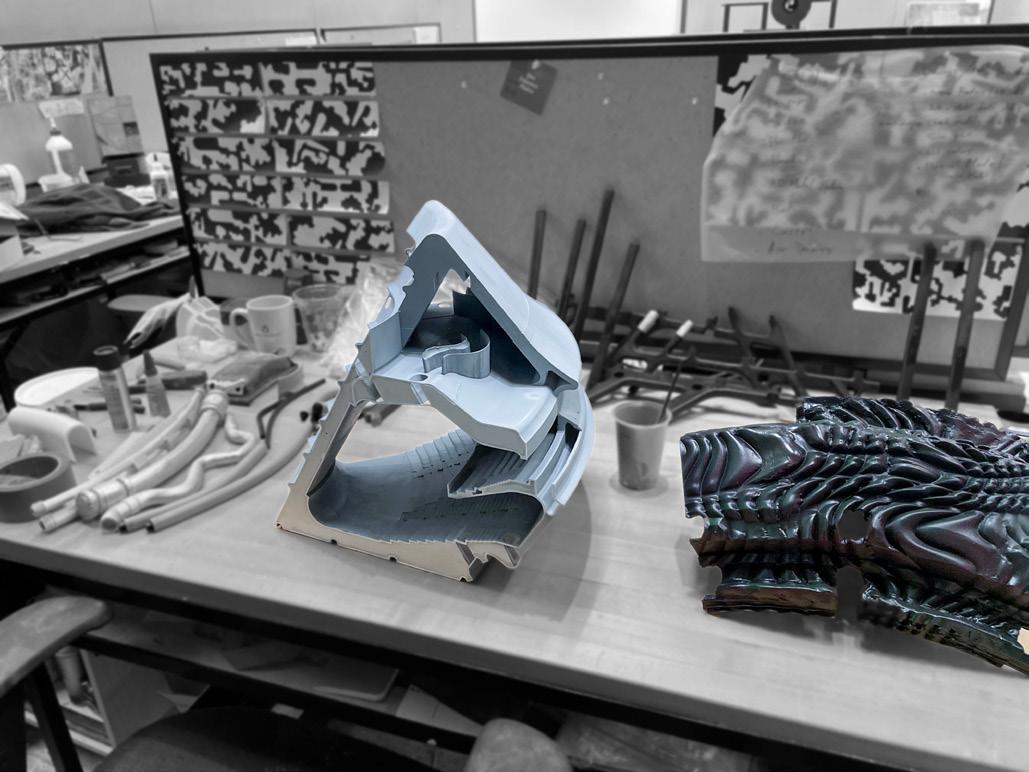
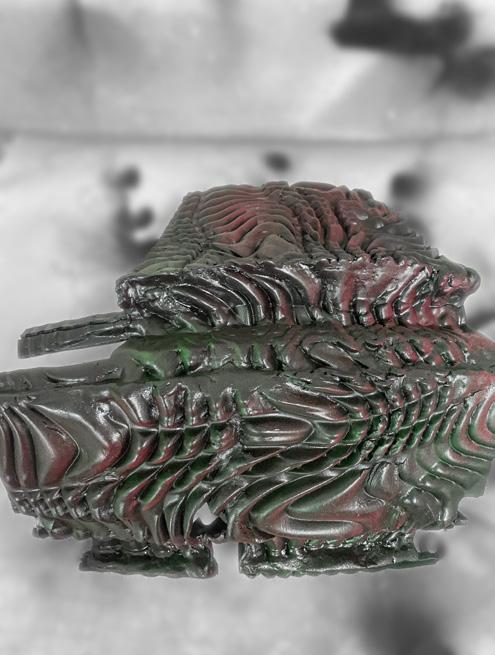 3D printed and assembled final model facade.
3D printed and assembled final model theatre. (2 images above) Final model kit of parts, ready to assemble.
Final model facade 1st paint layer. (black)
Final model facade 1st paint layer zoom in. Final model facade 2nd paint layer zoom in.
Final theatre model 1/8 scale process compilation
Final model facade last layer zoom in. (dragon skin silicone)
3D printed and assembled final model facade.
3D printed and assembled final model theatre. (2 images above) Final model kit of parts, ready to assemble.
Final model facade 1st paint layer. (black)
Final model facade 1st paint layer zoom in. Final model facade 2nd paint layer zoom in.
Final theatre model 1/8 scale process compilation
Final model facade last layer zoom in. (dragon skin silicone)
Materials Used :
. pla
. high density foam
. rockite & plaster
. colorshift & regular pigment coloration
. plastic wire tubes
. dragon skin silicone
. montana spray paint
. clay
. wood putty
. liquid color pigment
. liquid plastic
. zipkicker
. loctite super glue
. color shift spray paint
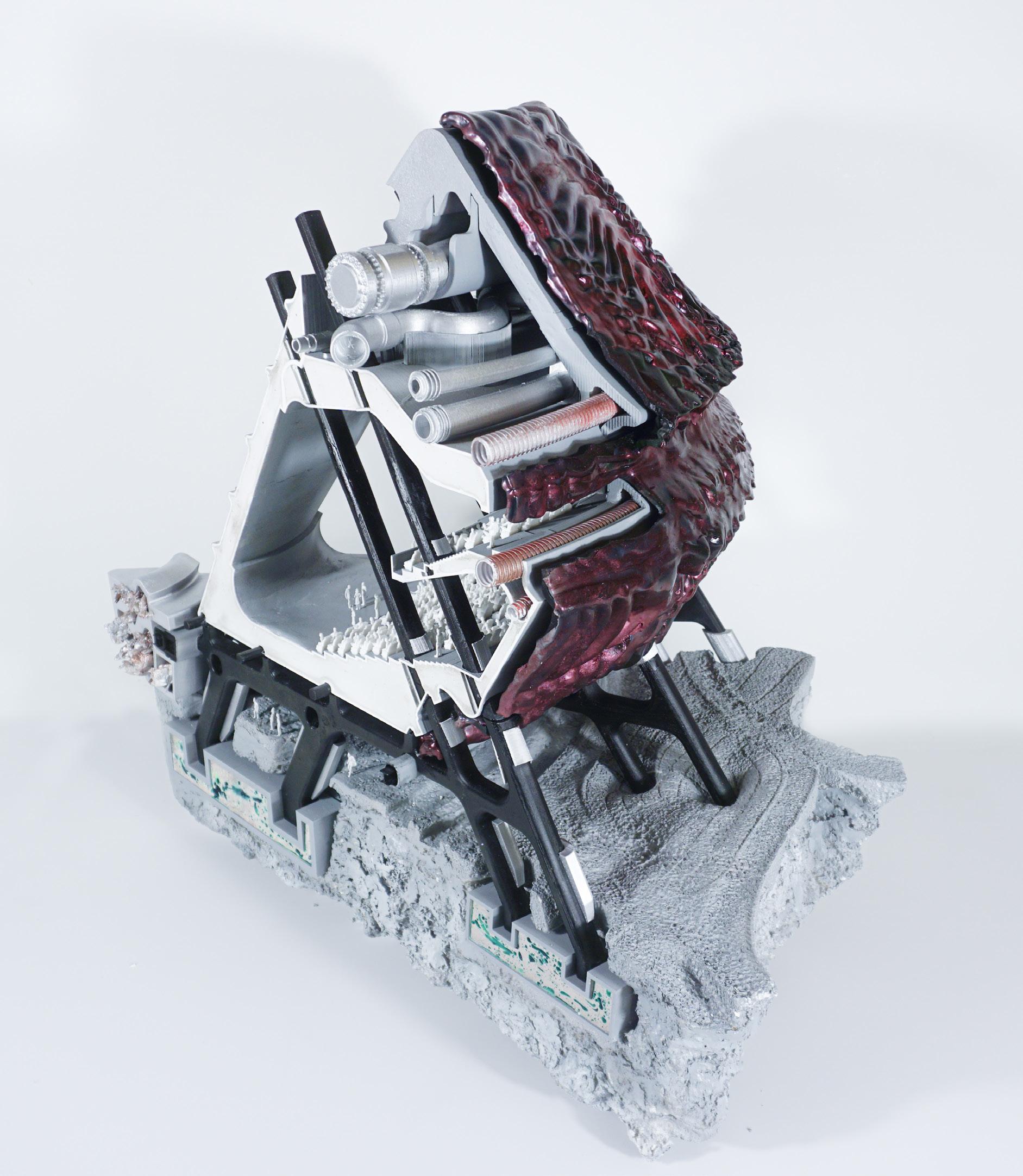
Anthropod chunk render indicating the materiality in the outerlayer of the pod.
Anthropod exploded isometric revealing the different of structure that are within the pod.
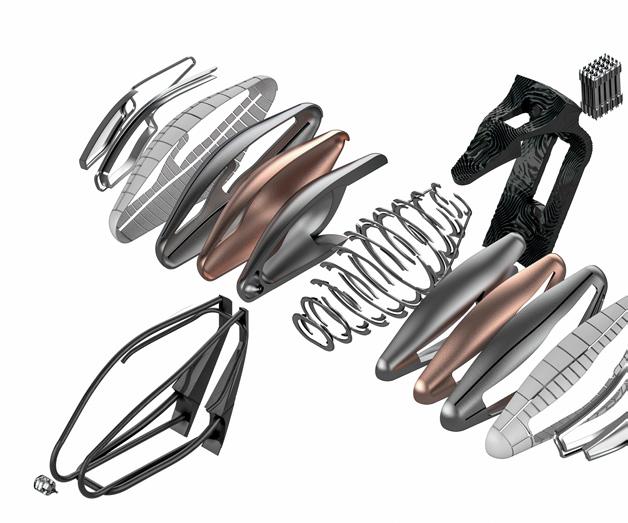
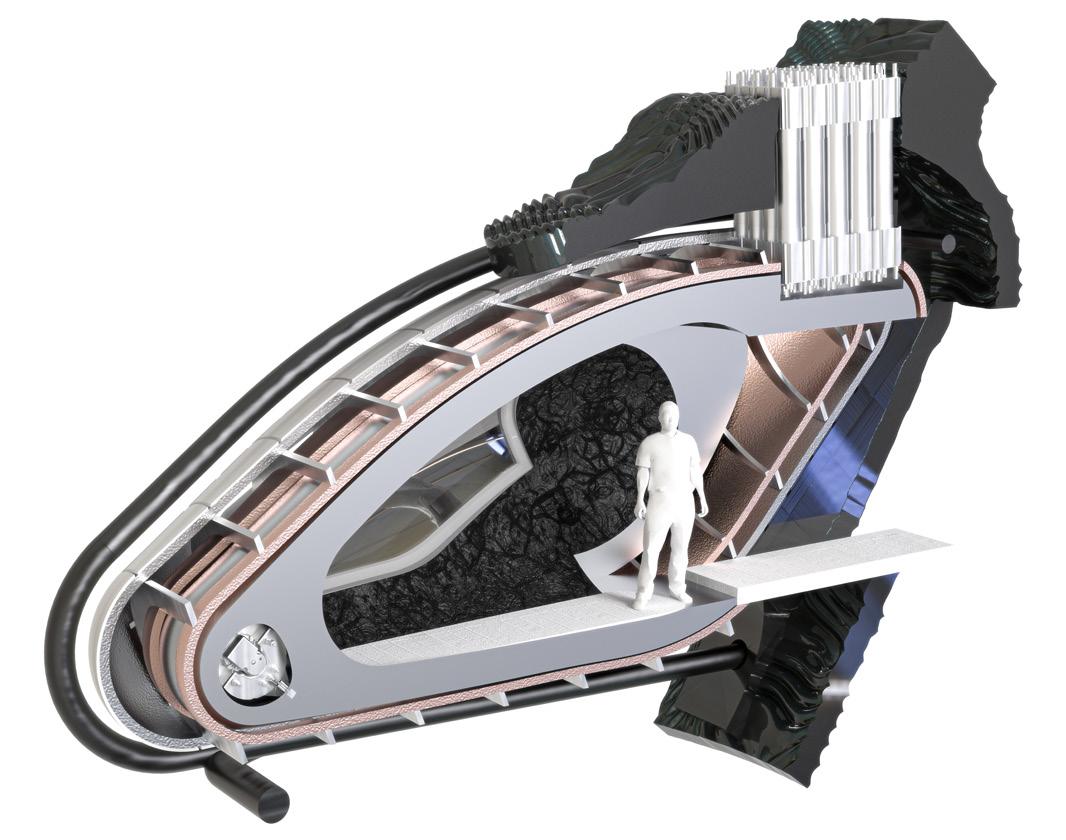
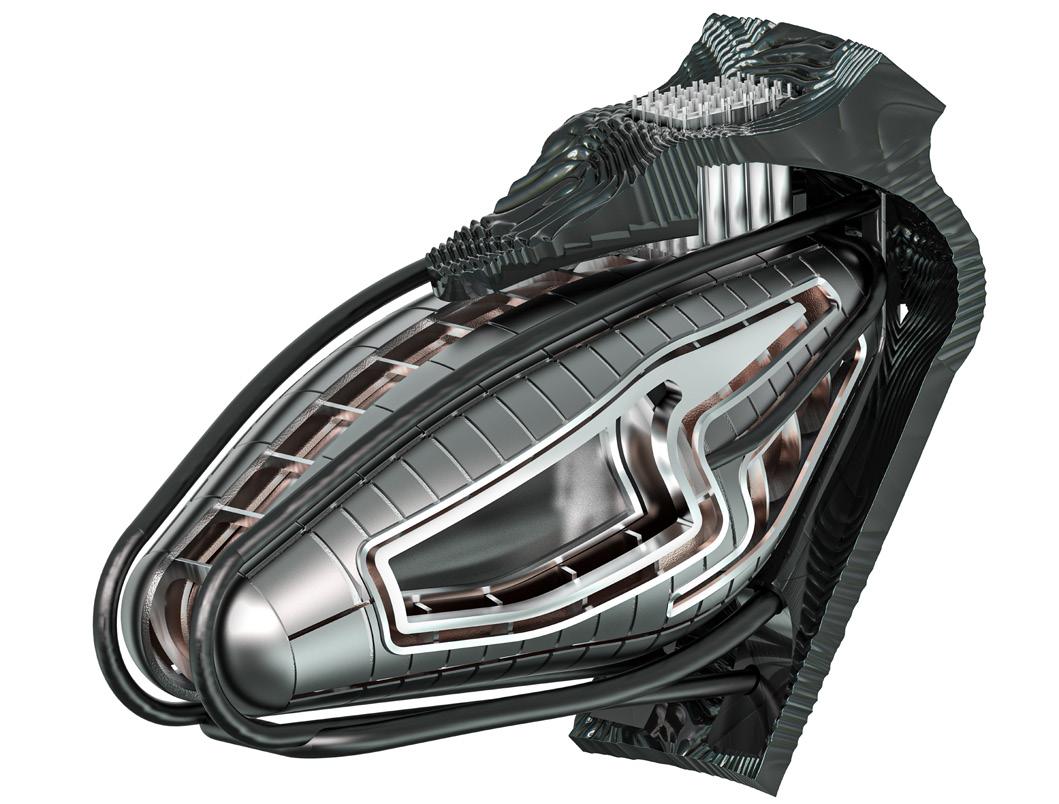

Steel Frame Pipe Metal Paneling Metal Subgirt Vapor Barrier HSS Steel Section Rigid Insulation Metal Sheathing Metal Framing
Power Unit FRP Fiber Glass Window Frame
Anthropod section render exploring materiality within the interior space.
Anthropod detailed section showing interiority & how
different layers how the layers of materials come together.
BATT Insulation Electical Cabling Battery Cell Unit

HVAC Piping Interior Finish
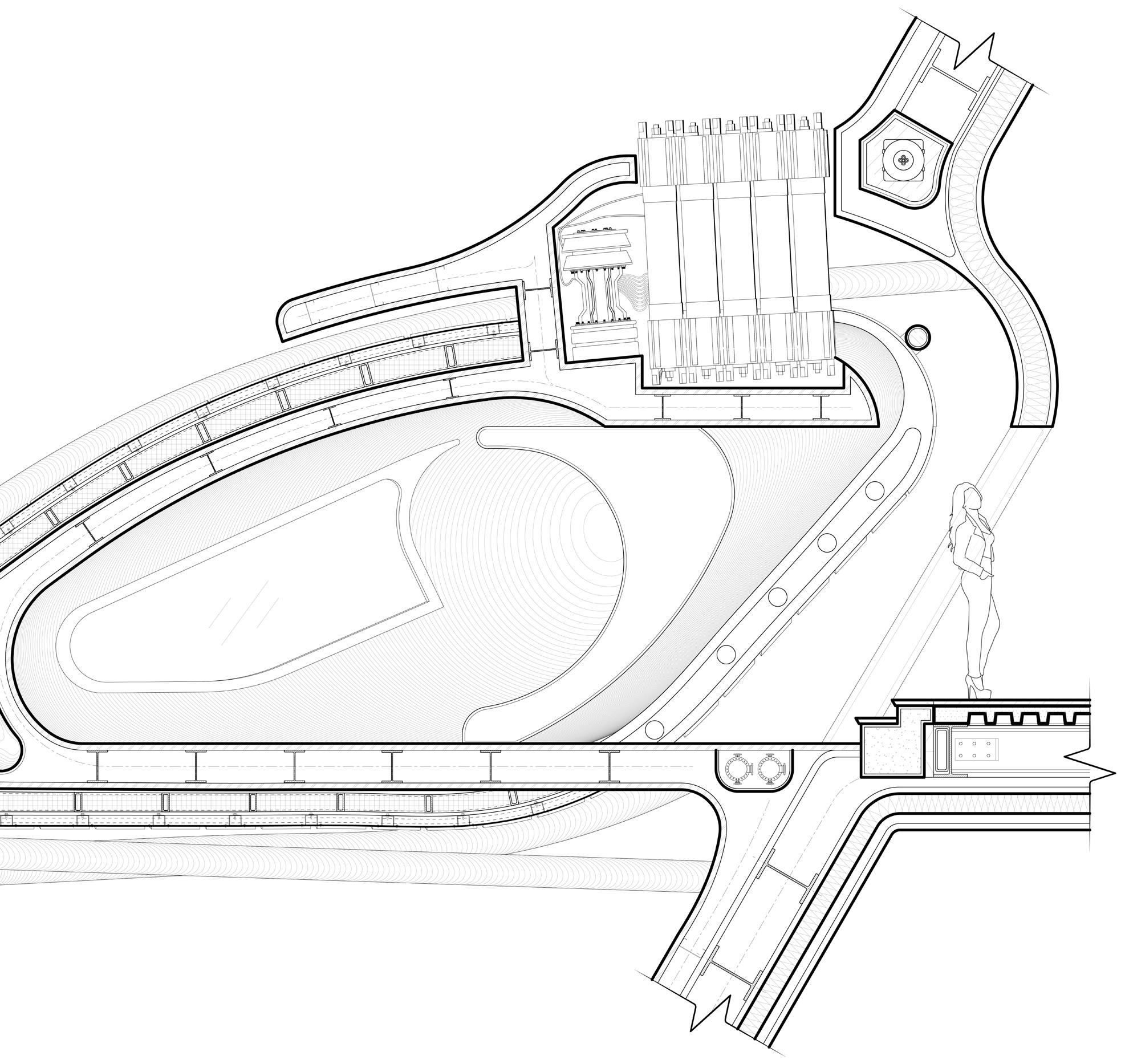
Compilation of all models produced within 602 Cuboids & Cylinds.
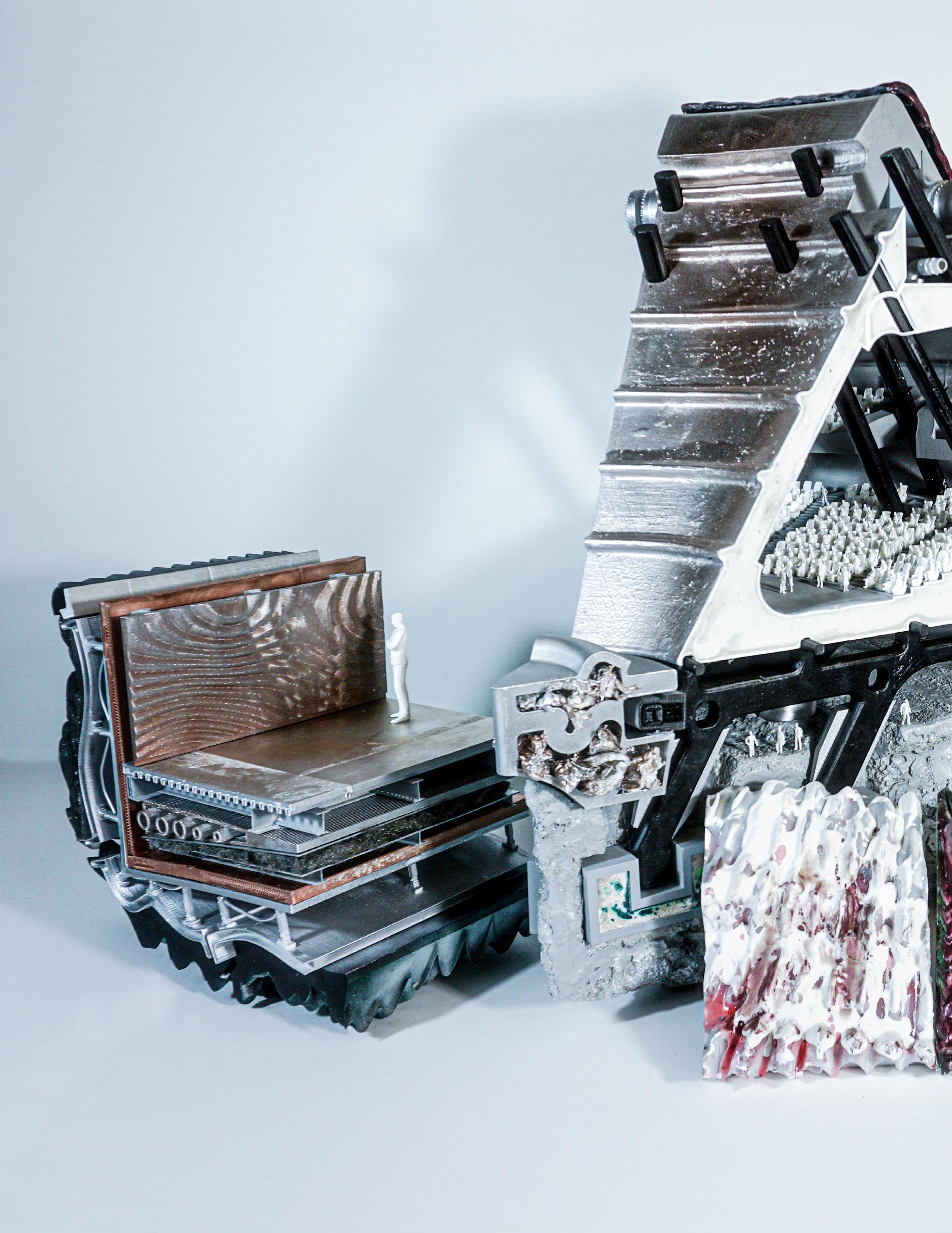
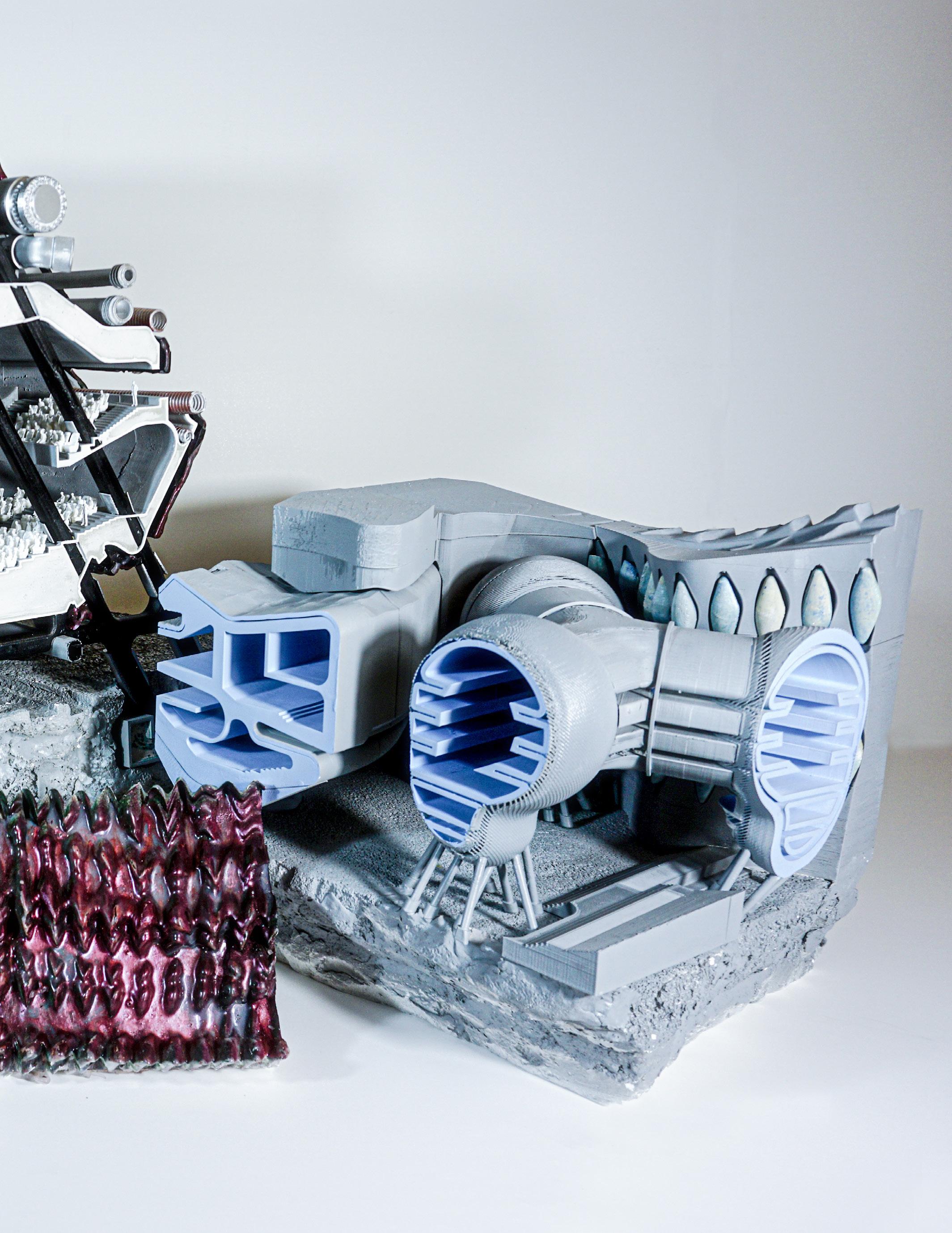
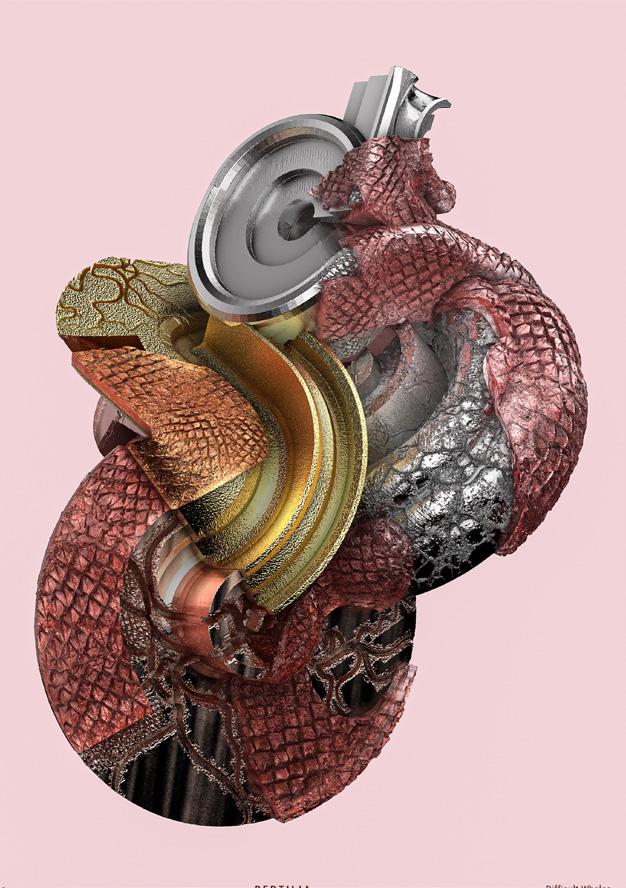
To produce the assemblages, initial figures extracted from Piranesi's Campo Marzio drawing, where used to build the composition. To achieve the form, selected figures where picked and further explored to combine them in a way where the composition seems as one whole obejct. The color pallet was explored in all the options with different intakes to see how it can alter the perception of the assemblage. Reptilia came into light after researching reptile skin to make it part of the identity of the Difficult Whole. The final composition of the three iterations start to show how there is a relation in the distribution of color throughout the compostion.
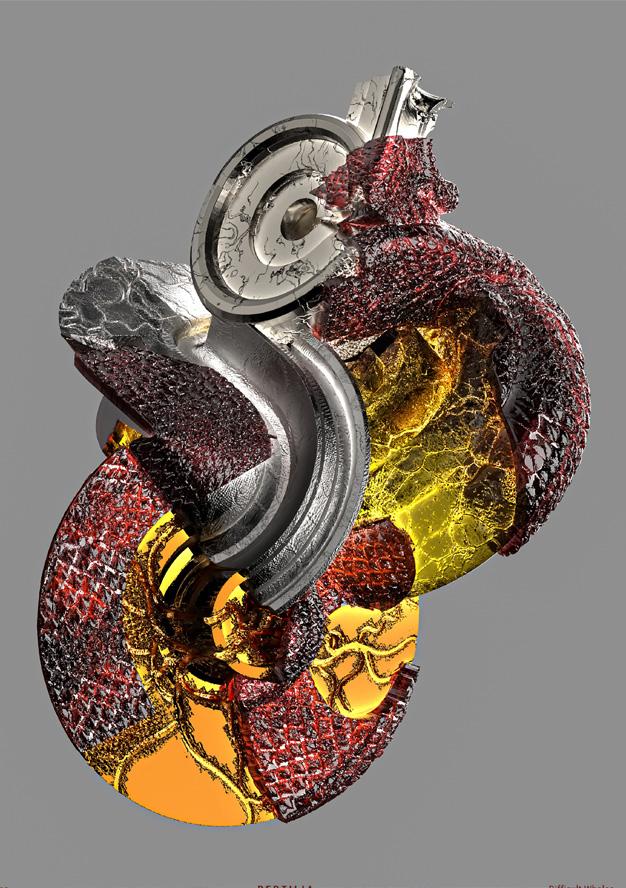 University of Pennsylvania 2021 Visual Studies III | Difficult Wholes
University of Pennsylvania 2021 Visual Studies III | Difficult Wholes
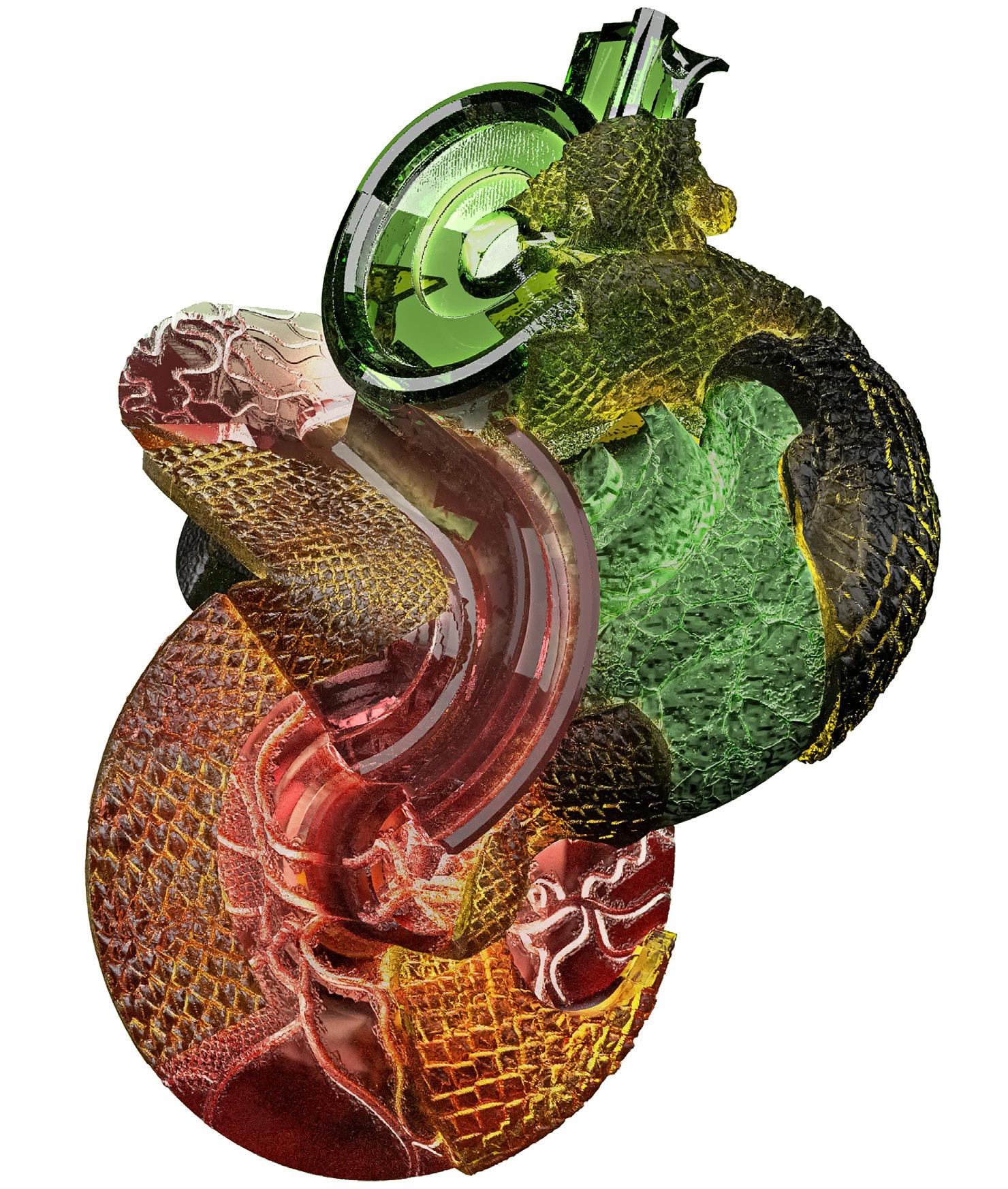
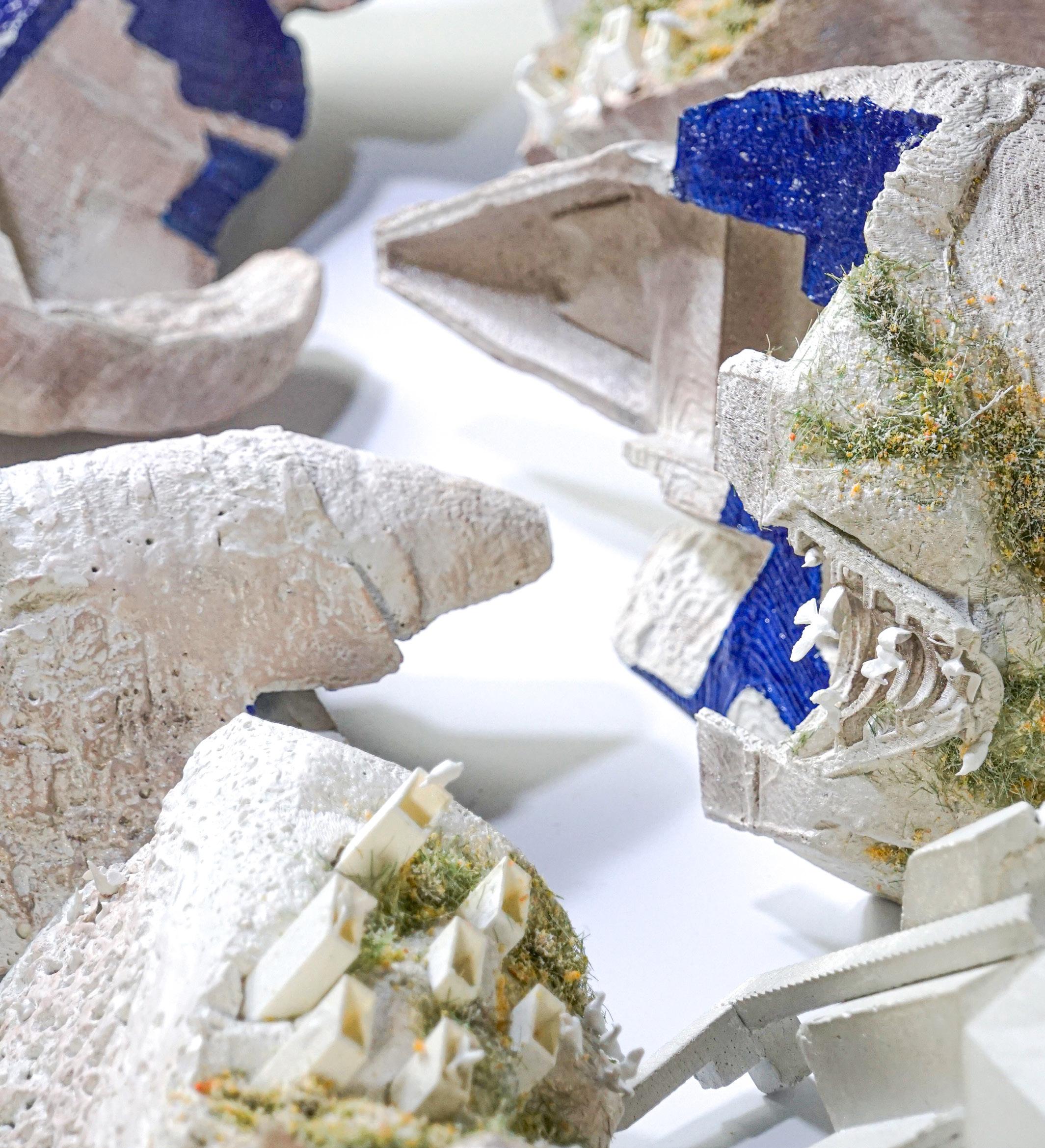
Carving techniques have historically been a facet of producing unnatural surface treatments while provoking sectional spatial relationships within thick amounts of poche. Emphasizing the shear as a primary carving technique, our proposal interrogates how the oblique can be deployed to reveal unlikely material and programmatic affinities and to suggest architectural space within the Pigeon Valley of the Cappadocia region. This deployment of a new aesthetic language combines the habitation of pigeons and humans into a self-sustaining model, where the collection of pigeon guano is interrogated for its agrarian role in the fertilization process.
Expanding on the rich histories of egg whites, murals of a rich blue Iznik color are covered in a high-gloss finish and span across programmatic spaces deep within the mountain. Throughout the region, the mural has long been understood as a cultural device that communicates what is often a ritualistic space to its inhabitants. By reshaping conventional thoughts on what a mural is, we begin to reassess the role of ritual in architecture as something that is less involved in religious order and instead highlights the confounding of unlike mediums to produce sensational volumetric vignettes throughout the project.
Collaboration: Kyle Troyer Critic: Ferda Kolatan TA: Caleb Ehly Program: Cultural Project Location: Cappadocia, Turkey Selected for Pressing Matters XI Weitzman School of Design Fall 2022

Pigeon Valley Site Plan drawing showing overall project scale and zoomed in detail of proposal.
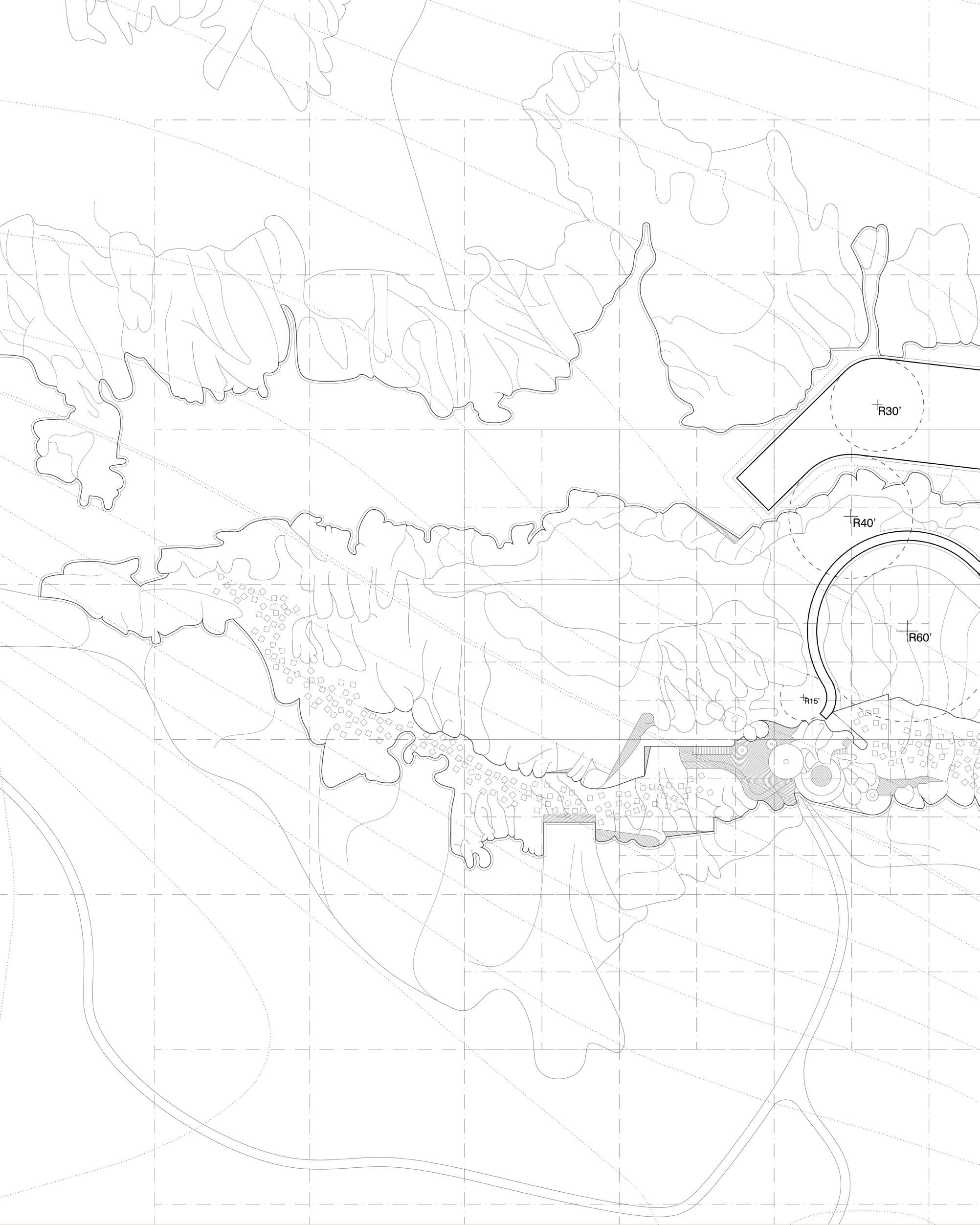
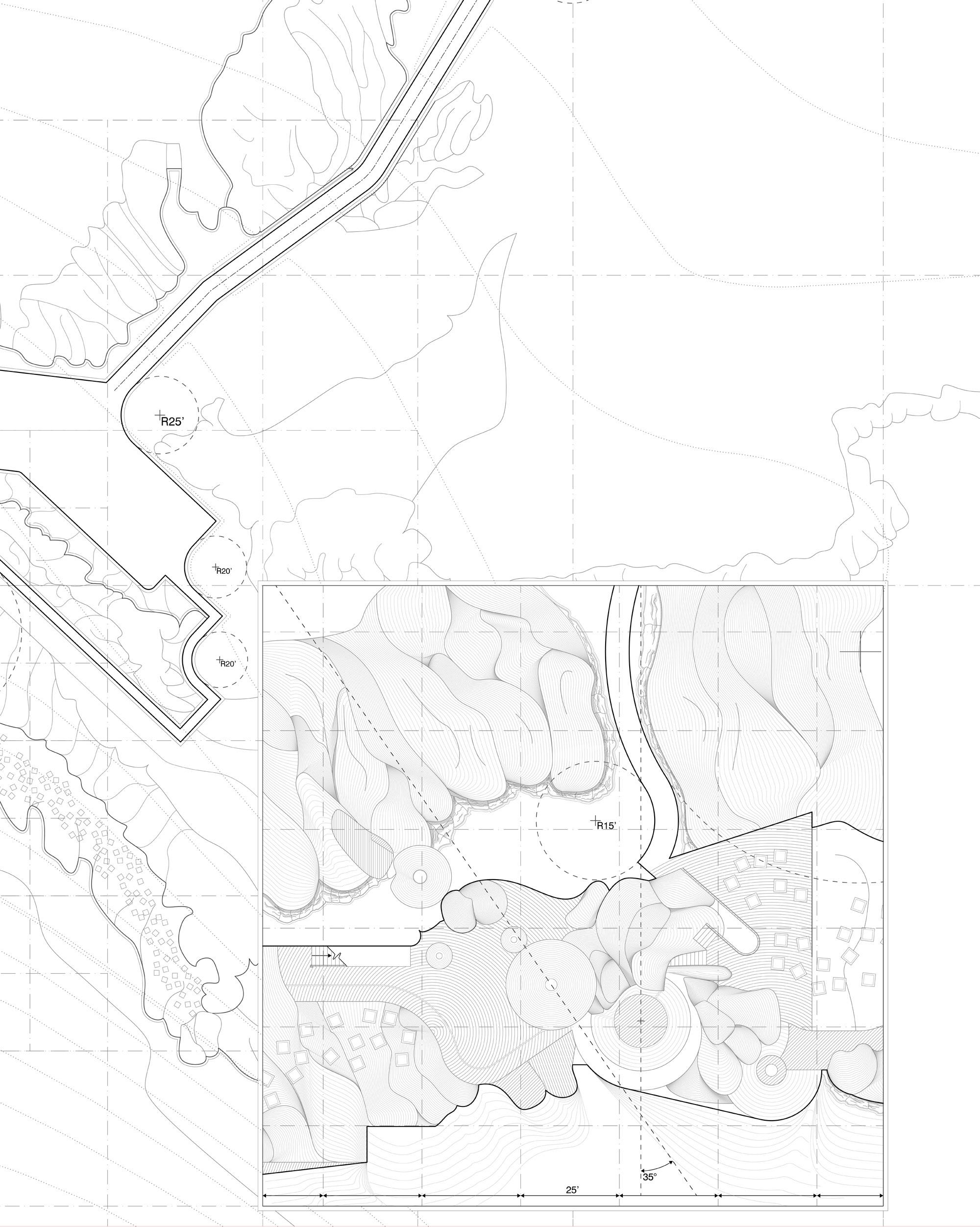
Chunk model illustrating the project intervening with the existing site. The color blue starts to show the new ritual that happens throughout the program.
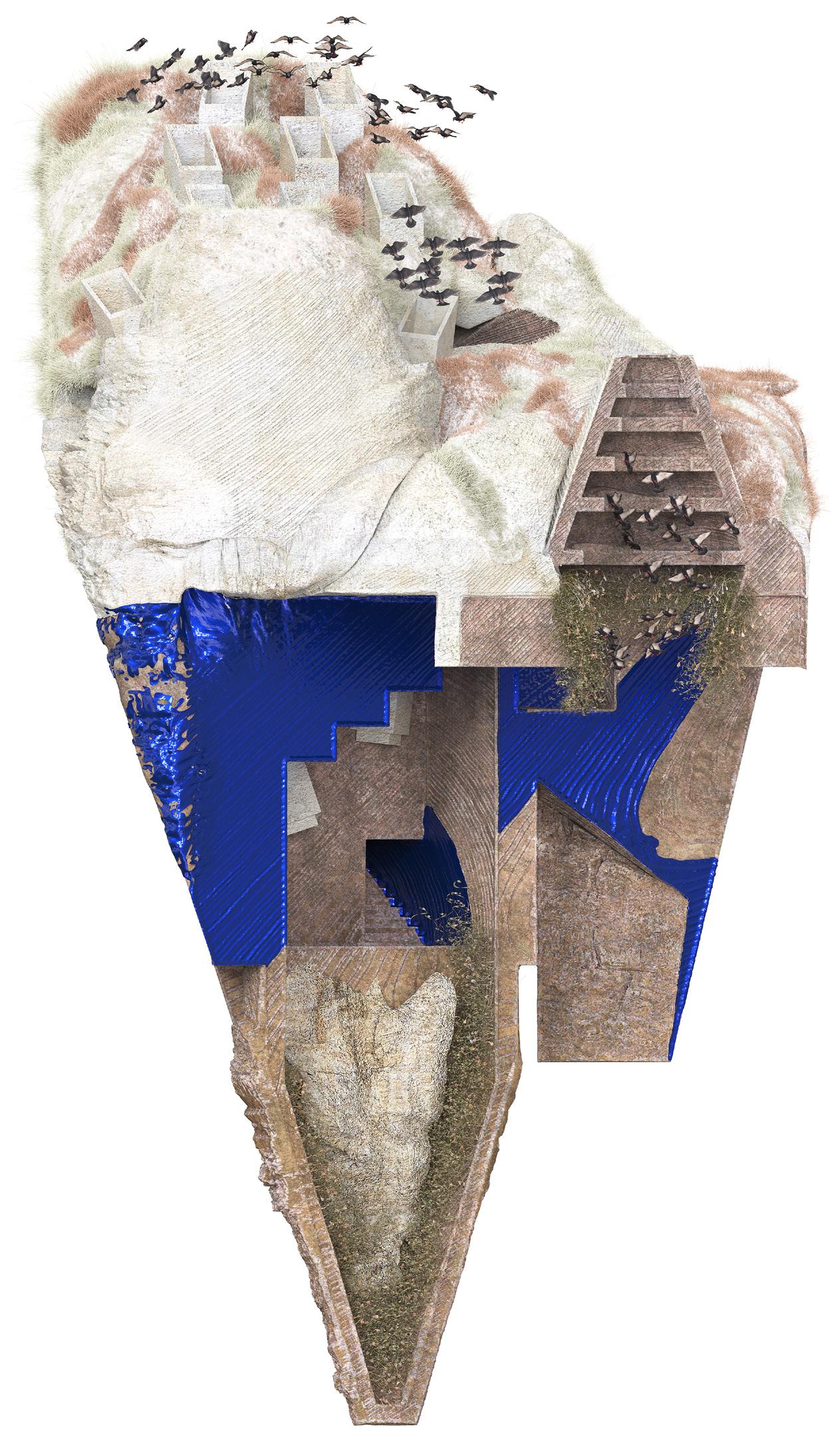
Chunk model showing the shafts in which the pigeons enter to go to their nest. The render also reveals part of the project which is underground, as well as how the blue glossy paint starts to give unique character to the spaces.
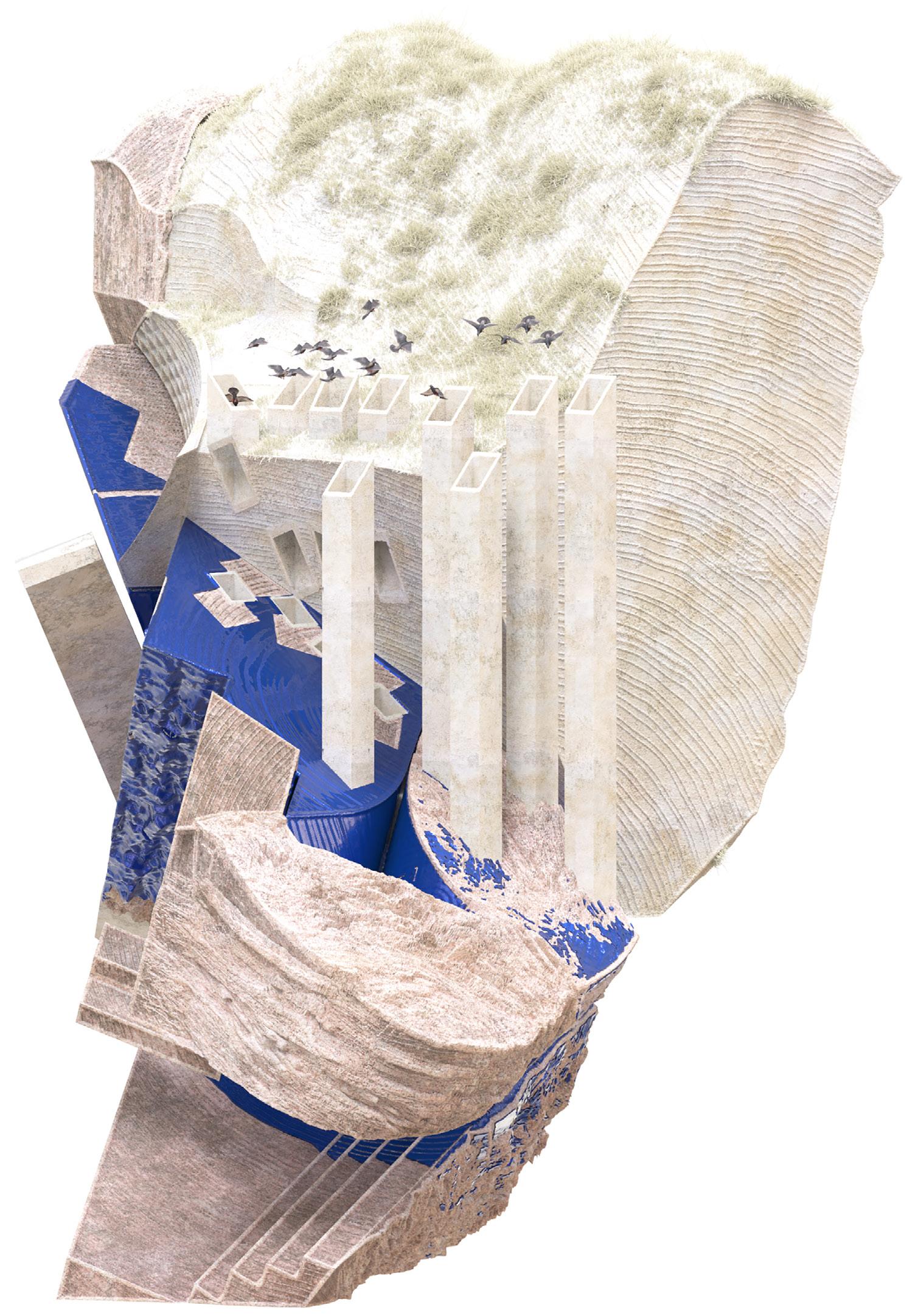
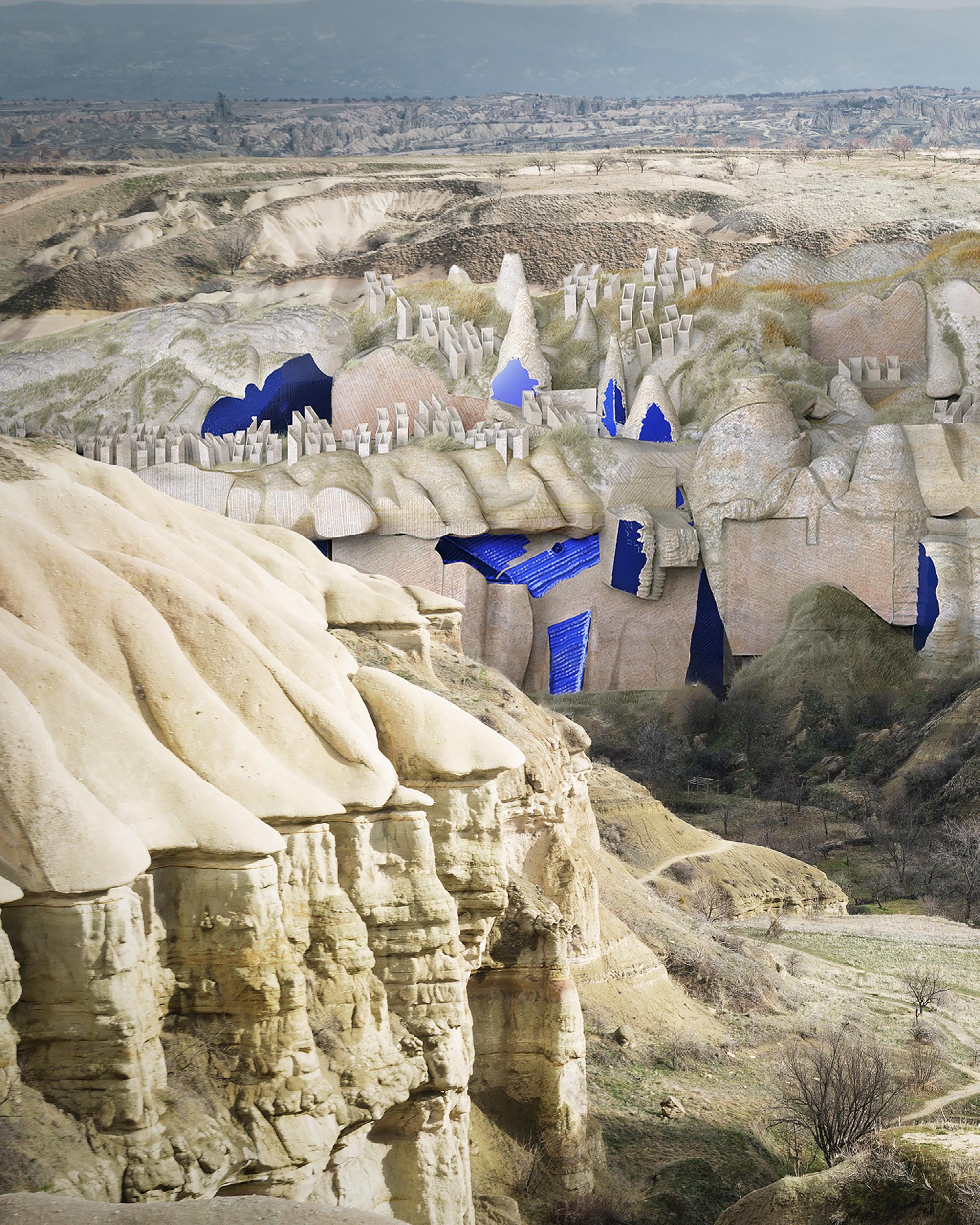
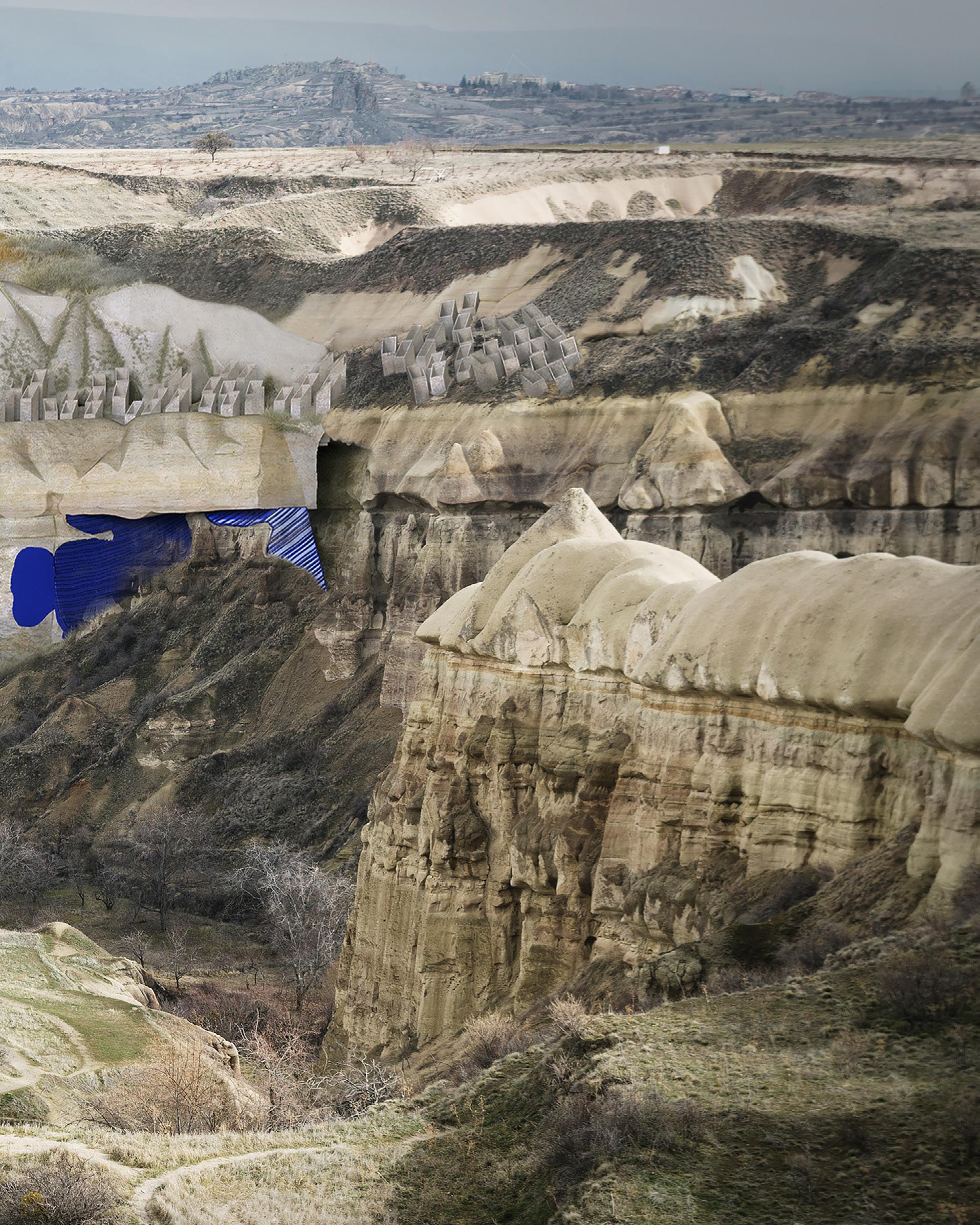
Initial studies exploring new architectural languages within the Cappadocia Region. Techniques where implemented to design this conceptual artifacts by shearing in rough surfaces.
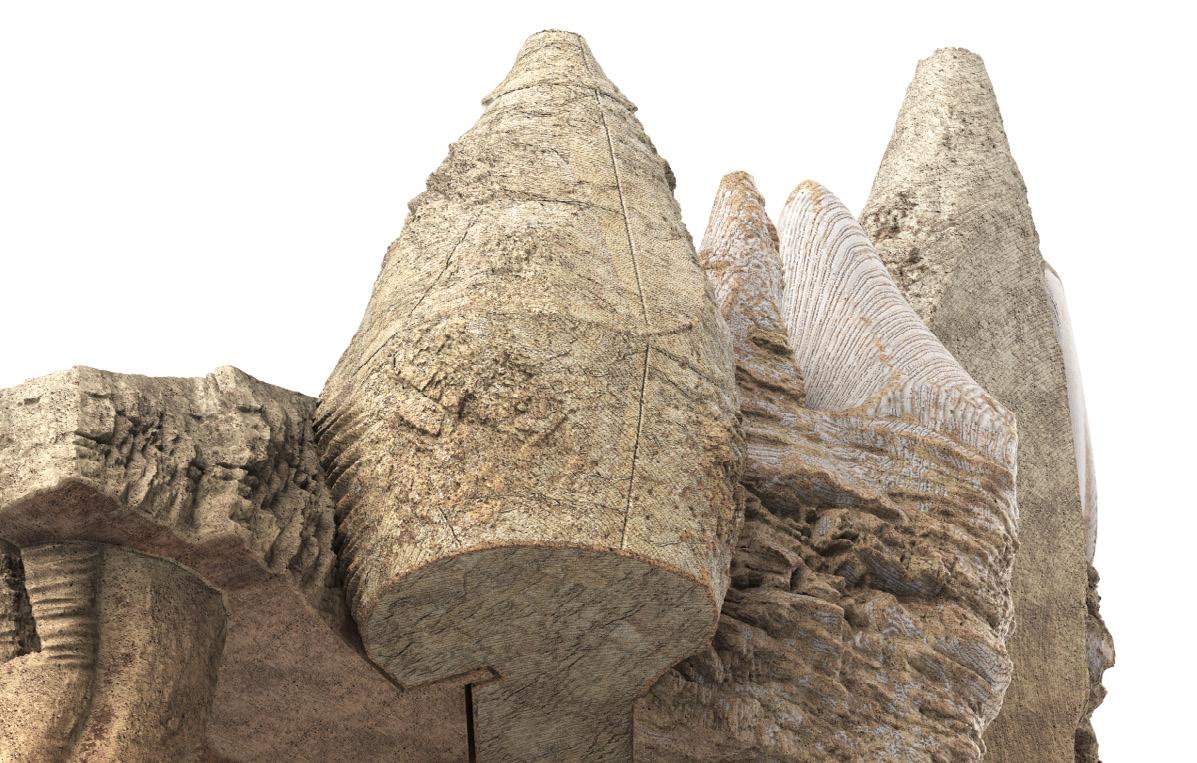
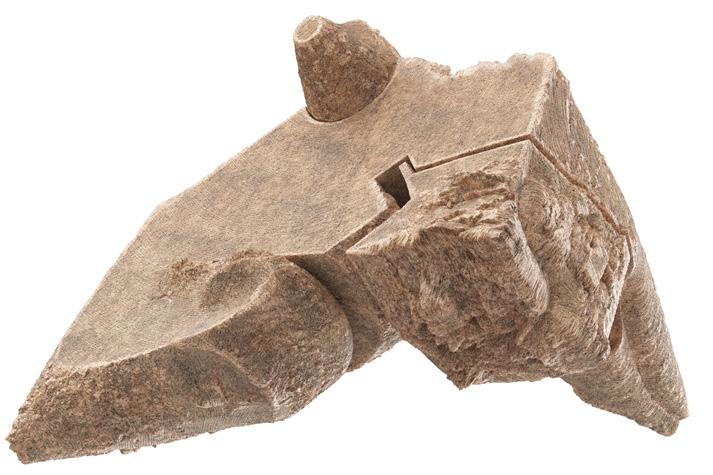
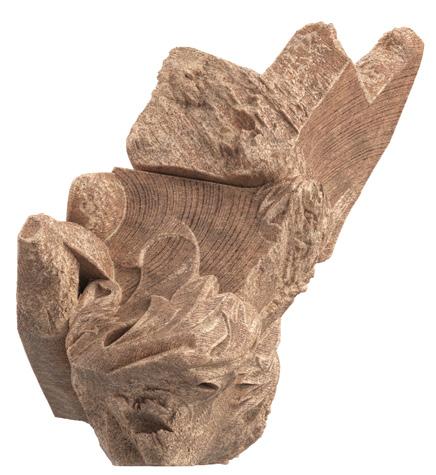
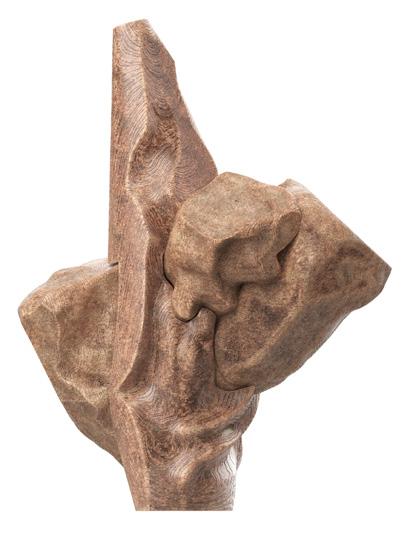
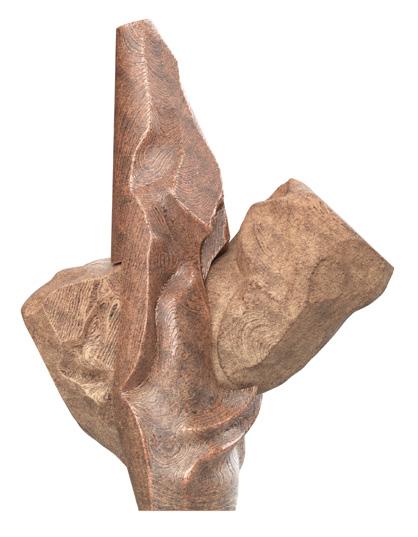
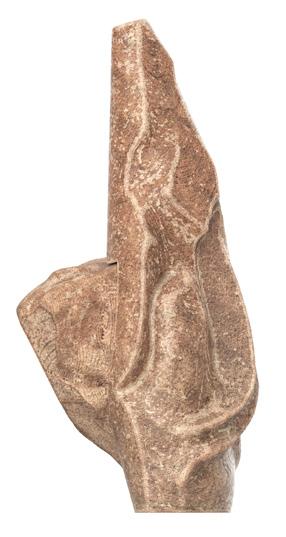
Chunk model study showing potential ceiling conditions of an undefined space.
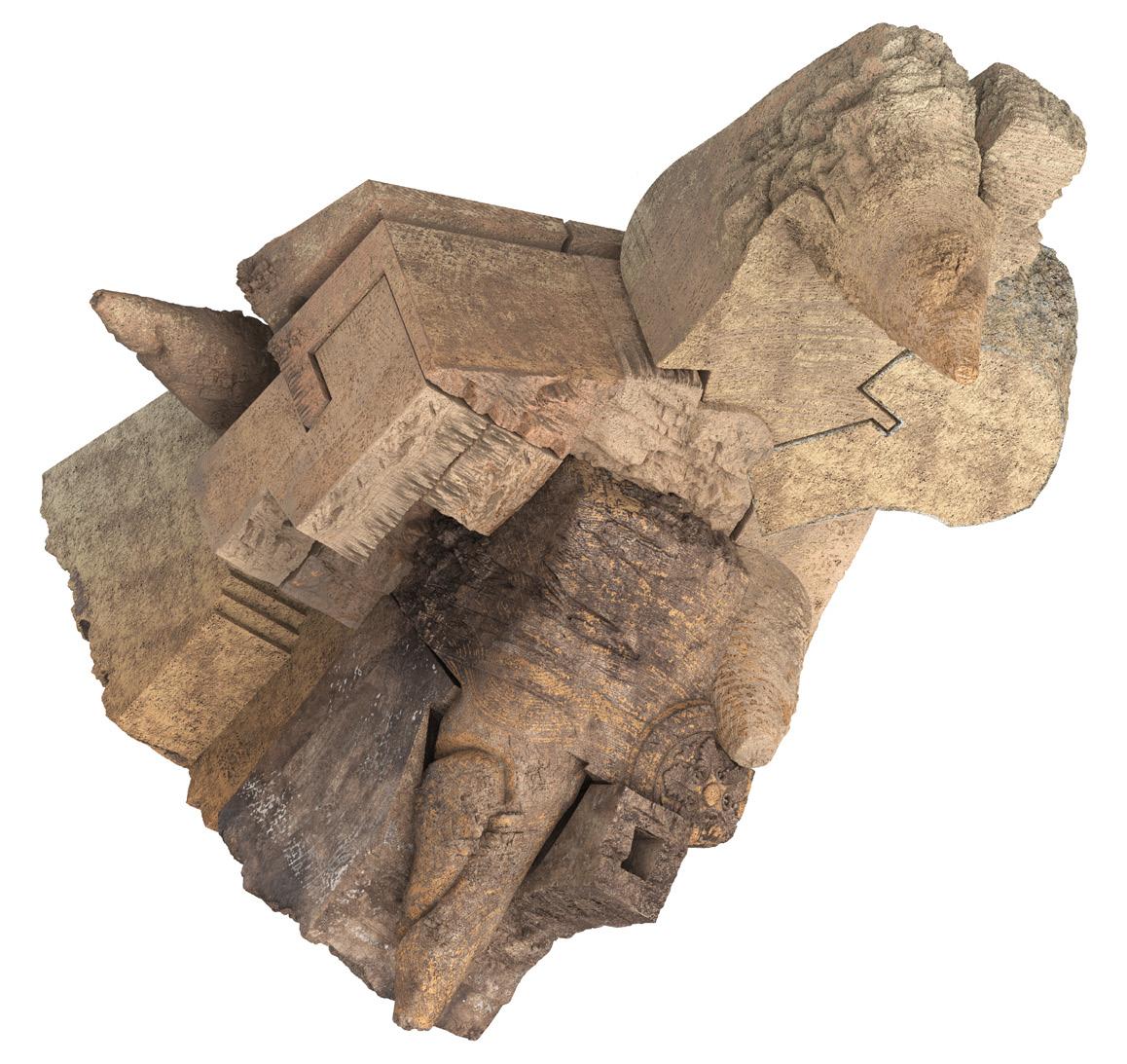
Close up render defining new architecture afinities between the existing conditions and newly conceptual ones.
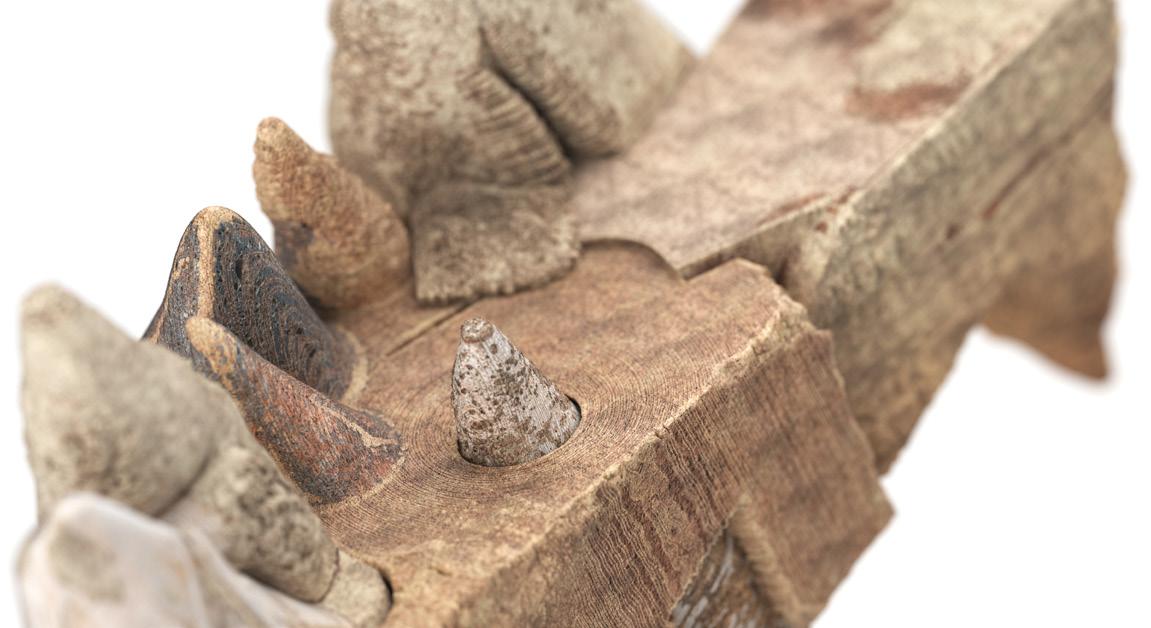
Initial studies illustrating techniques that started to define the architecture of the project.
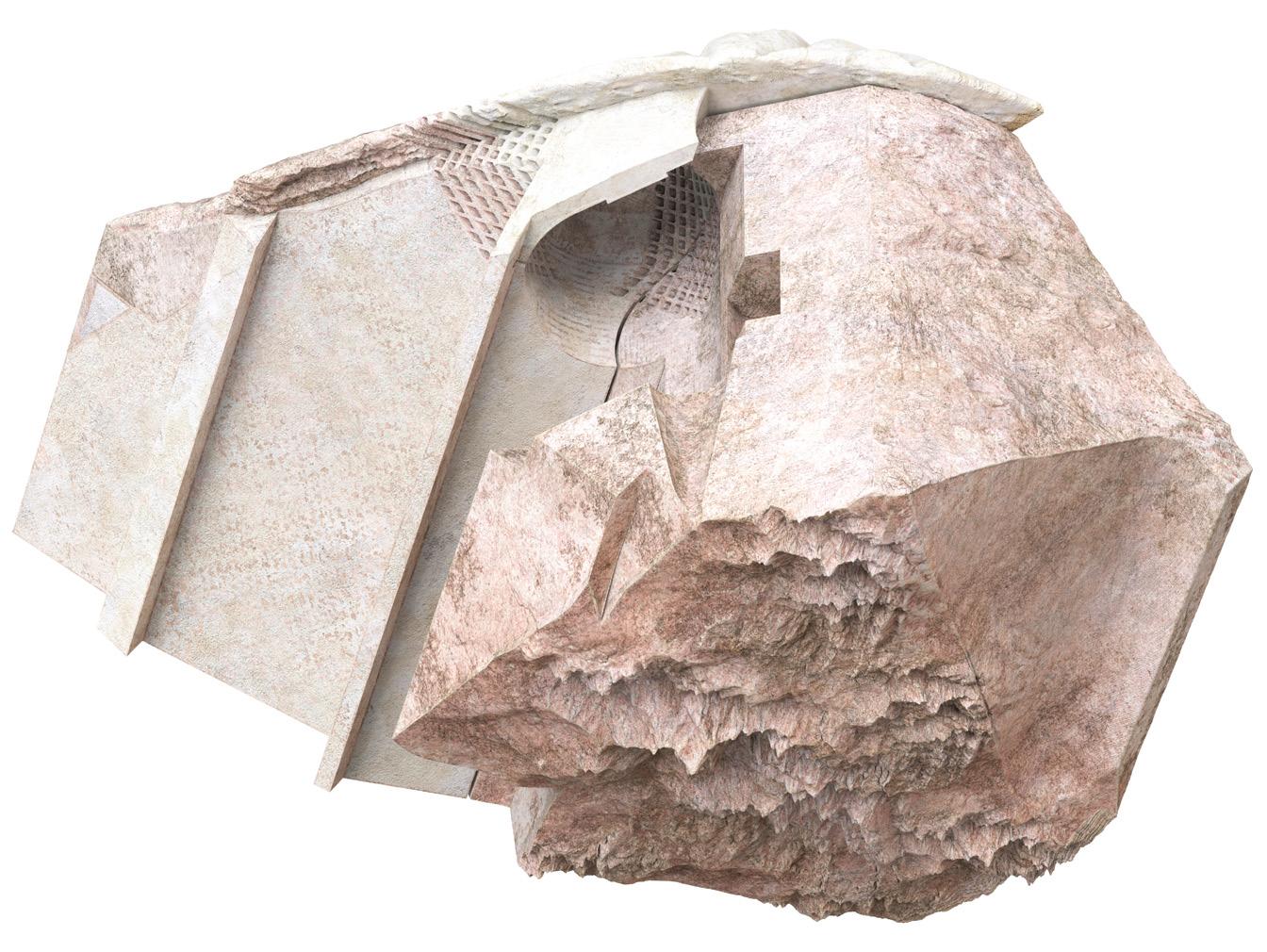
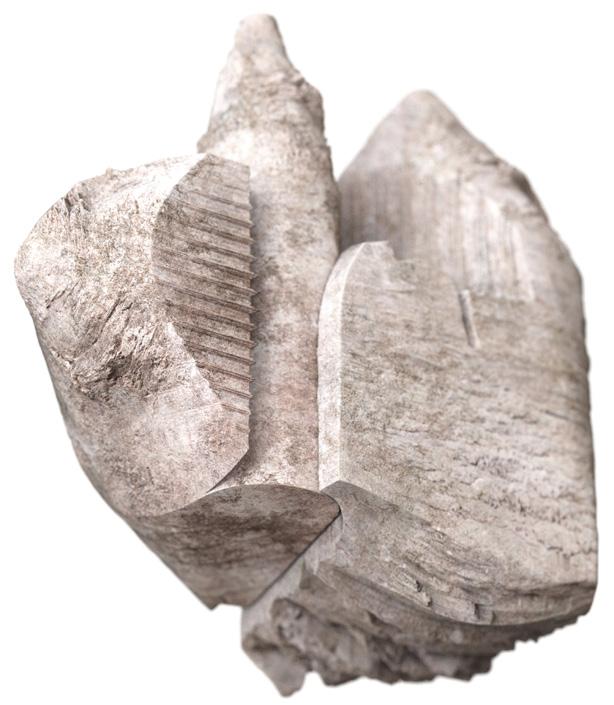
Chunk
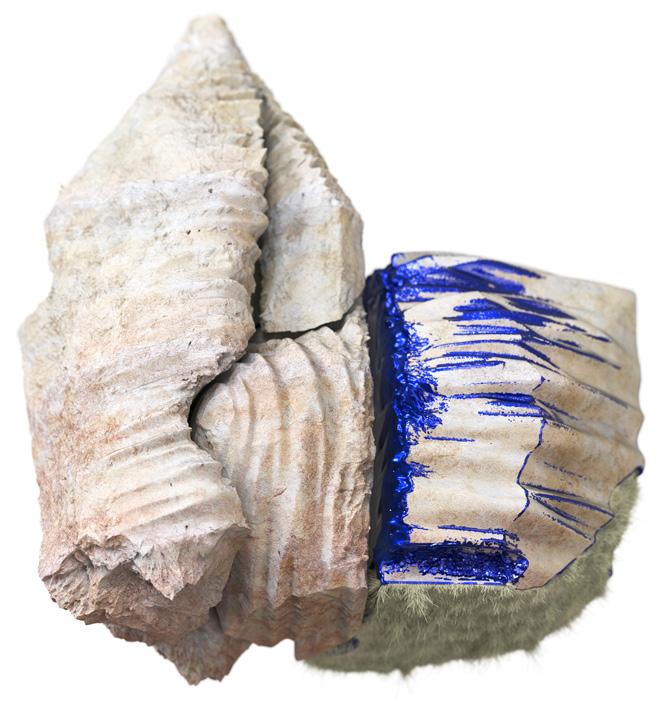 model illustrating programatic space thats suggest pigeon interaction.
model illustrating programatic space thats suggest pigeon interaction.
Initial study exploring materiality, shearing radial technique & rough surfaces.
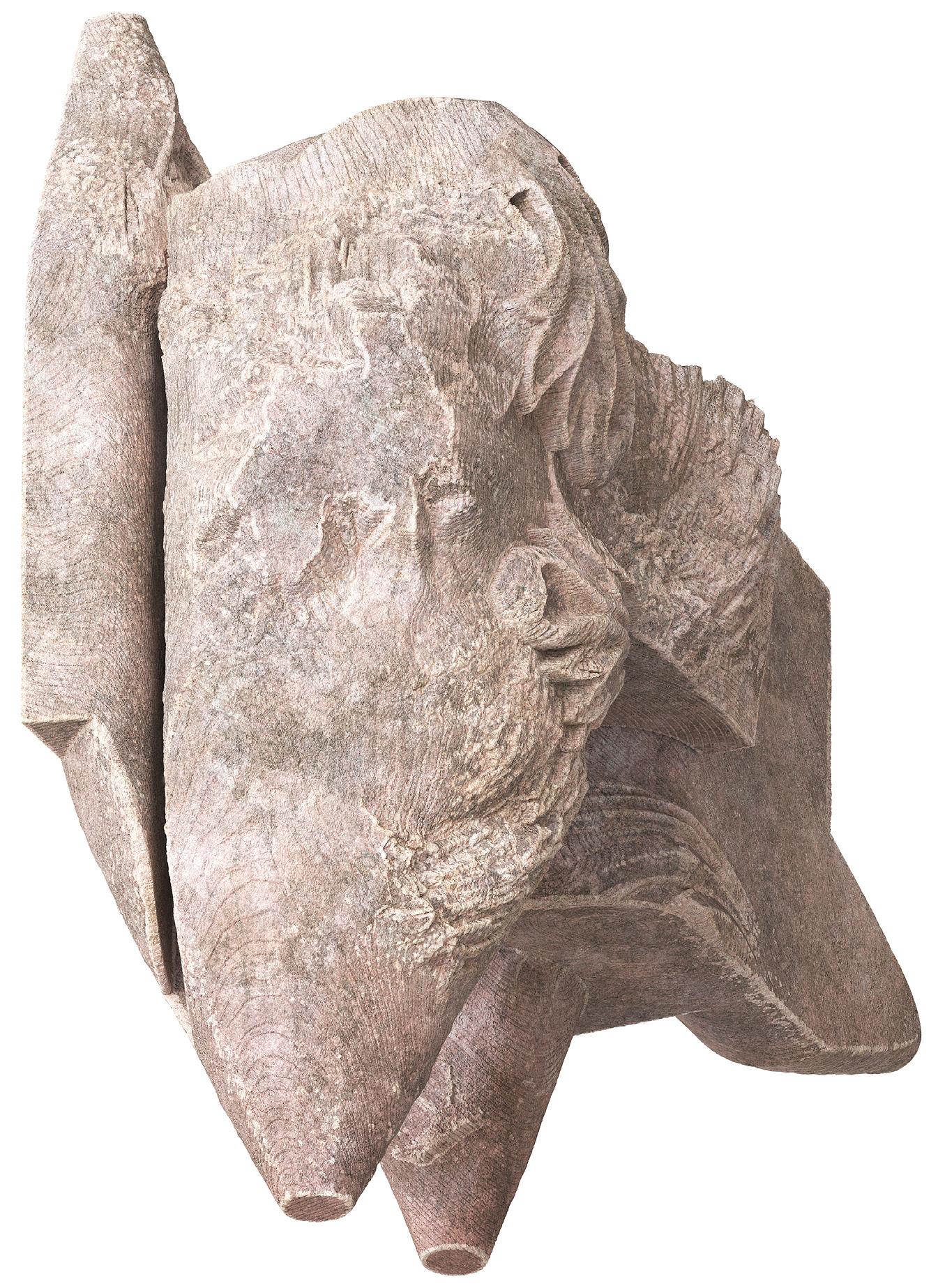
Zoom in photograph of process model.
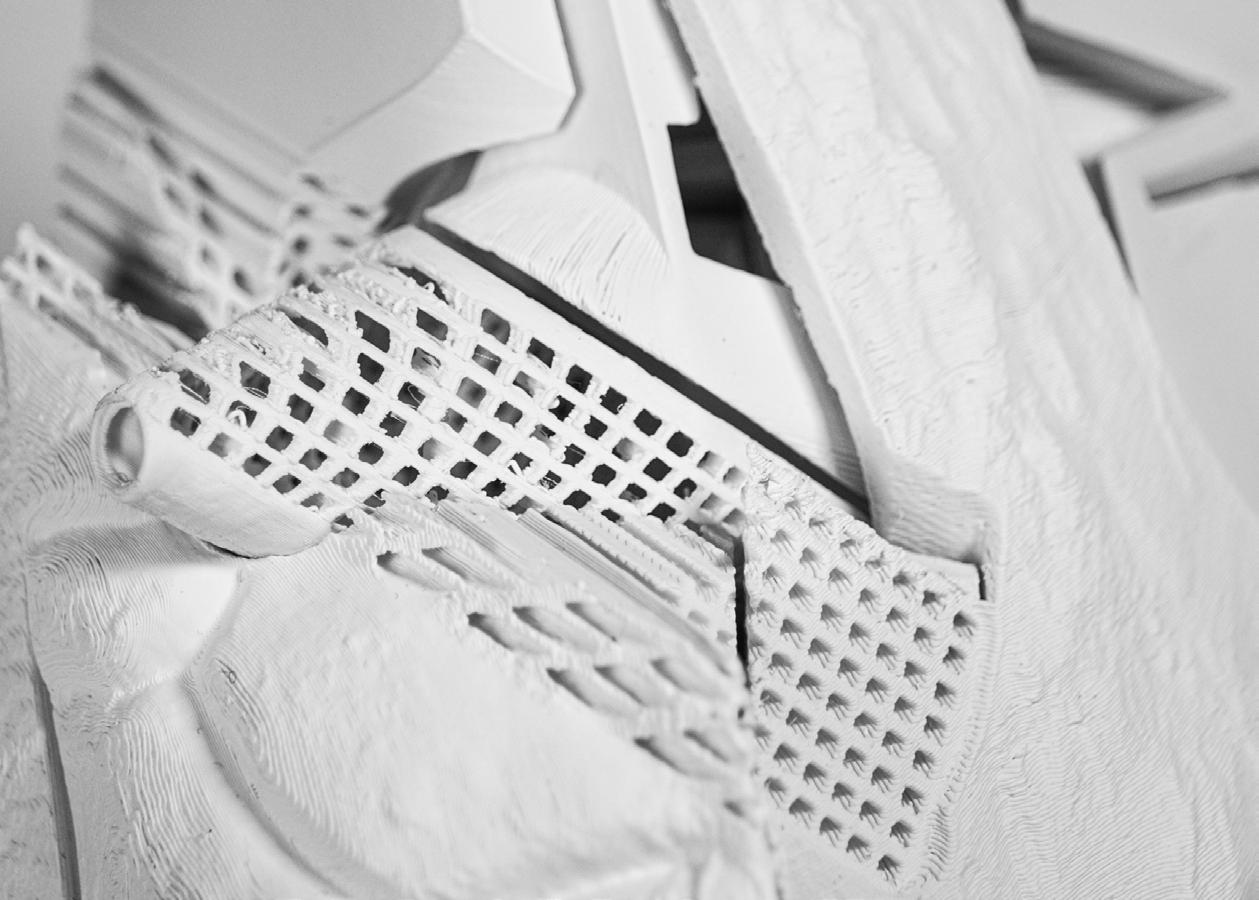
Process model exploring joinery through techniques of shearing.
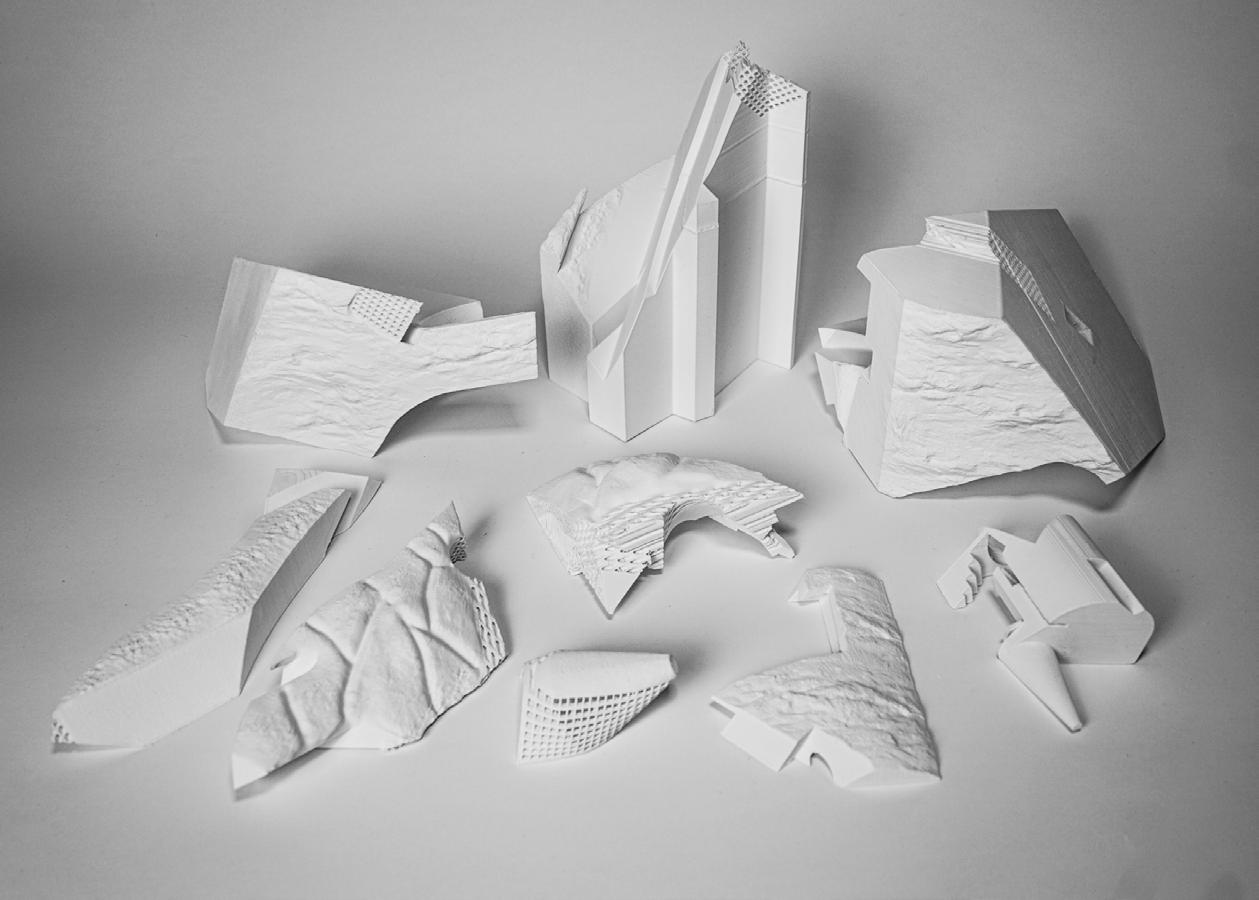
Initial process model exploring new architecture techniques through shearing.
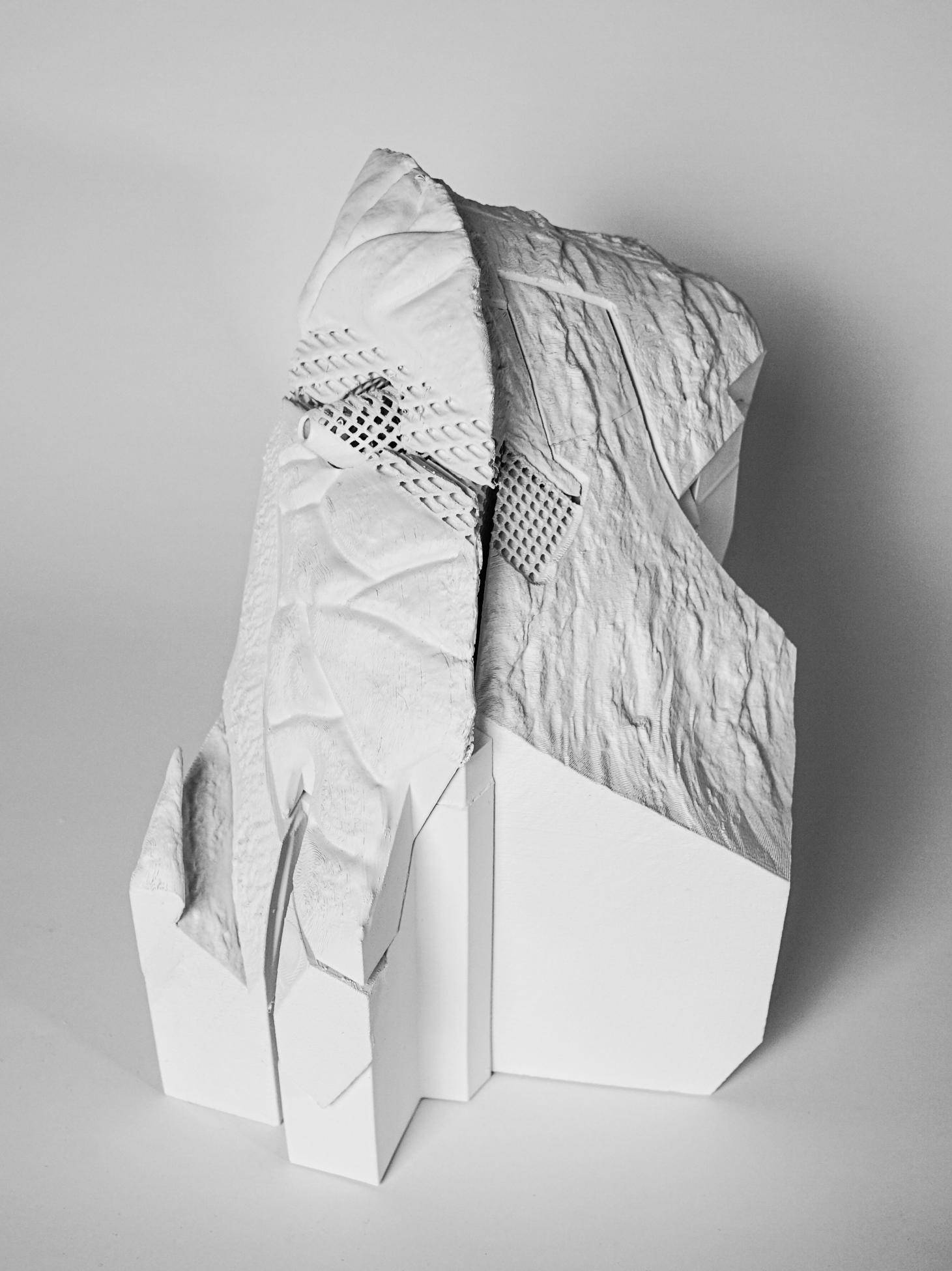
Chunk model revealing interior spaces in which the glossy blue paint becomes the walls, ceilings and circulation.
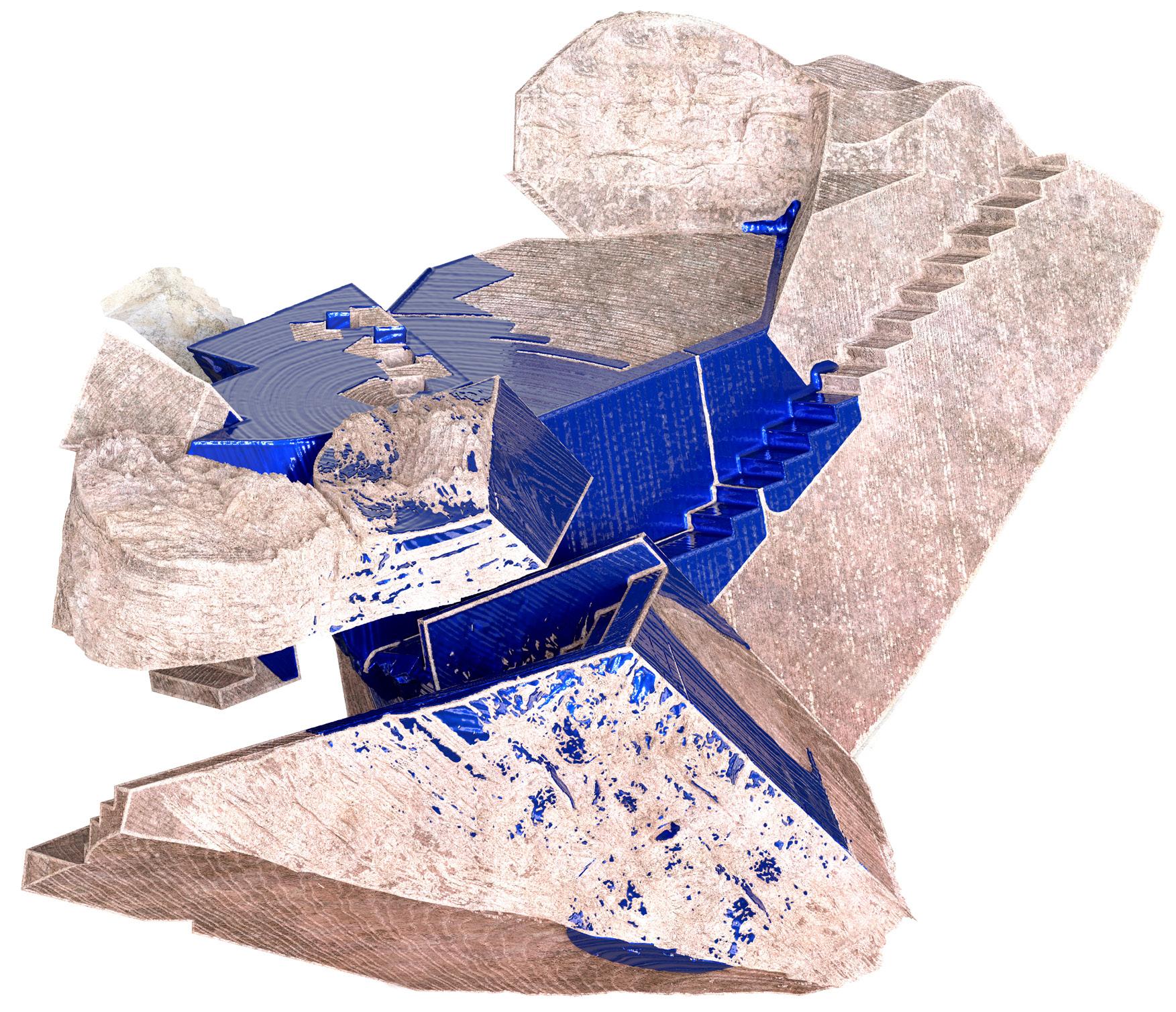
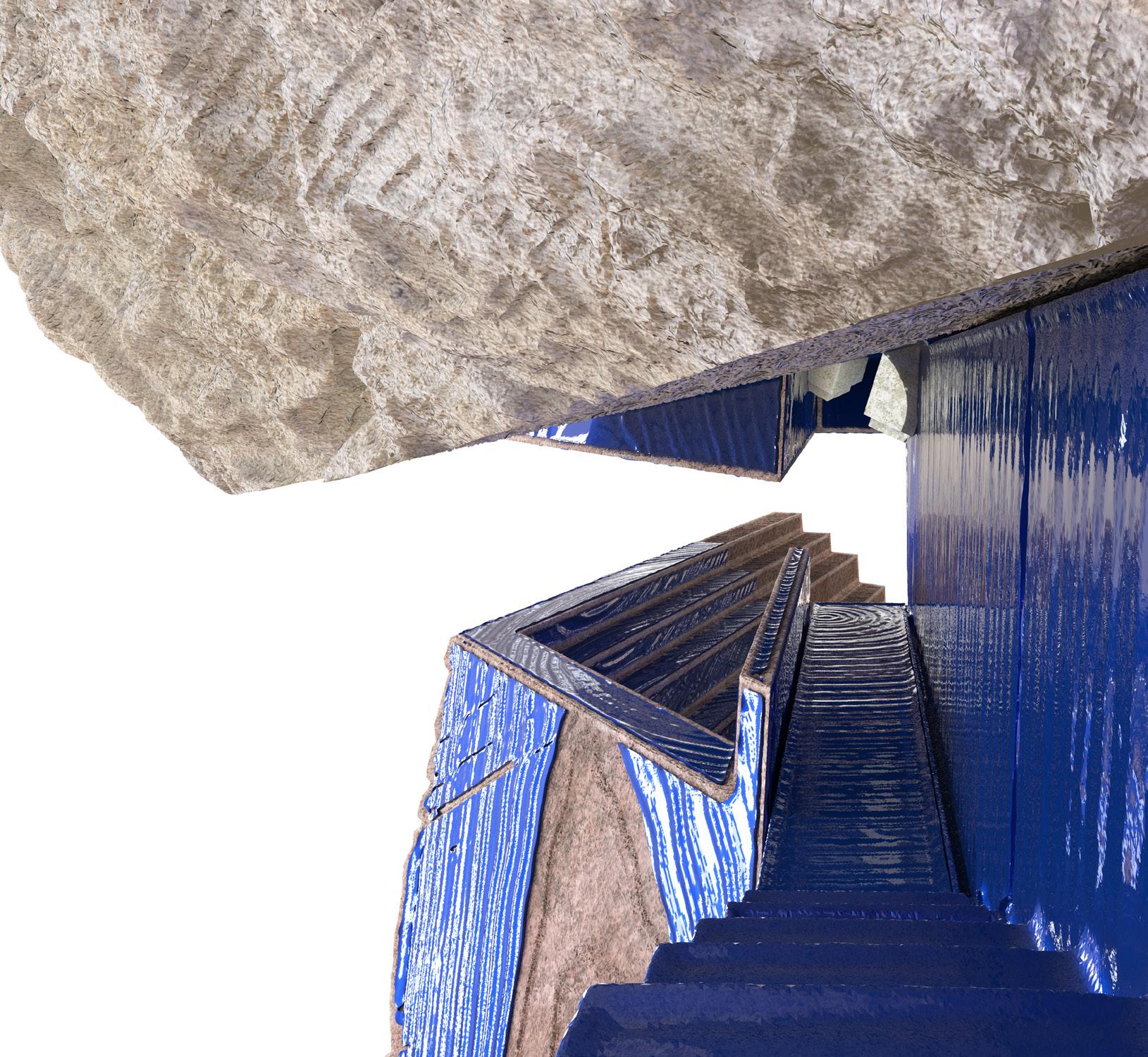
Final
Final
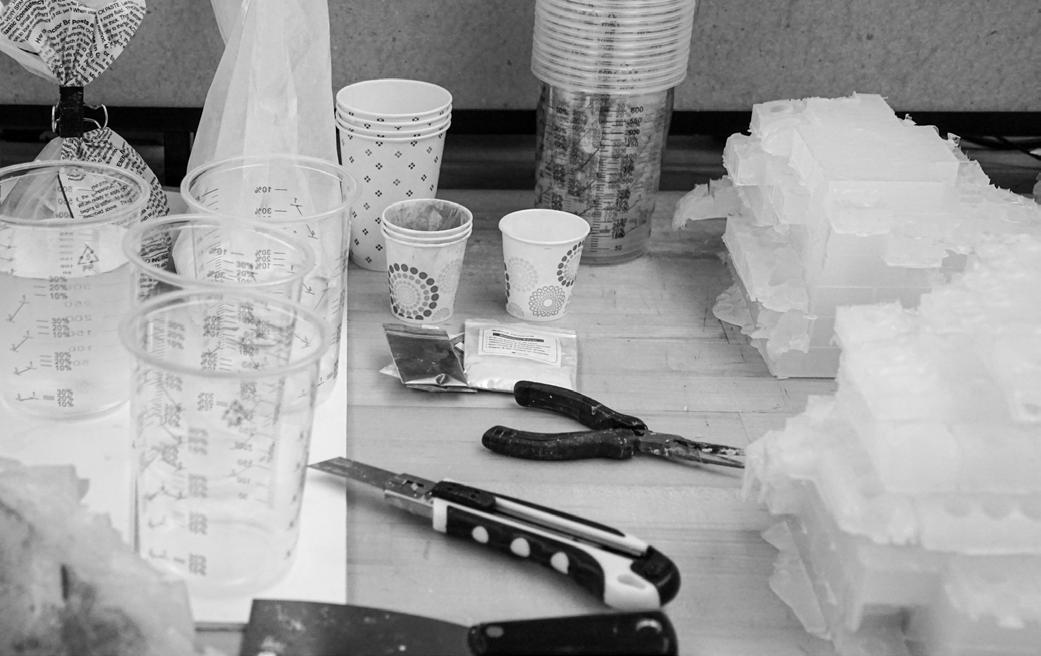
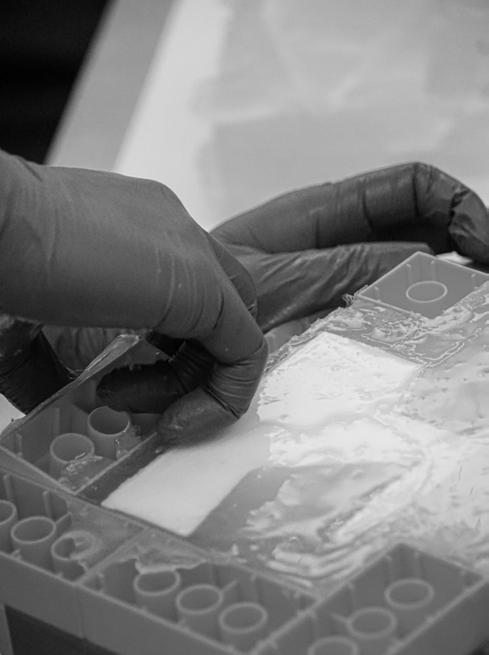
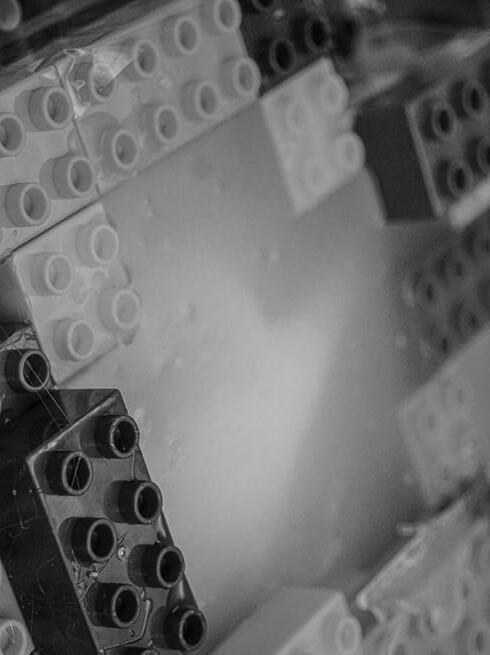
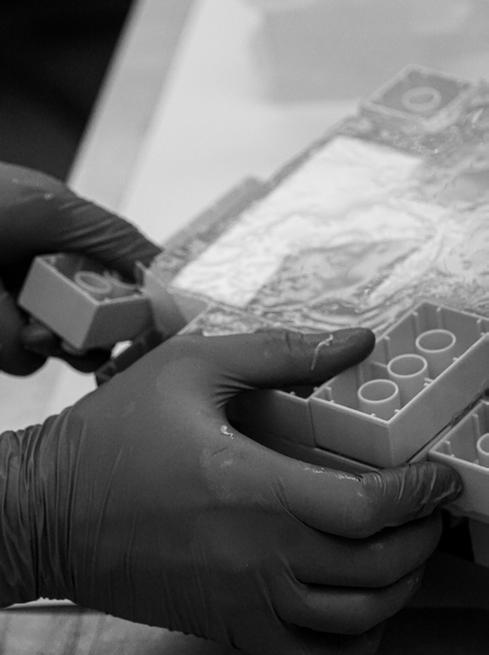
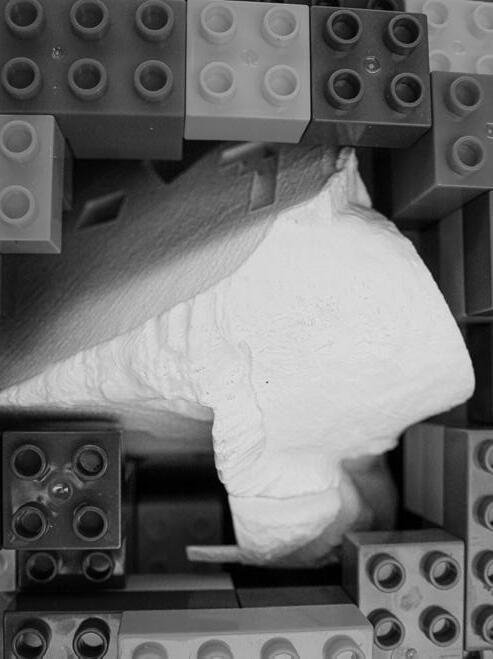
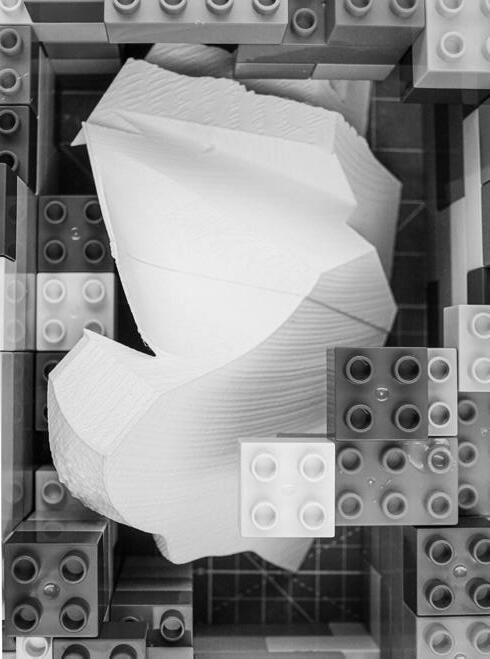

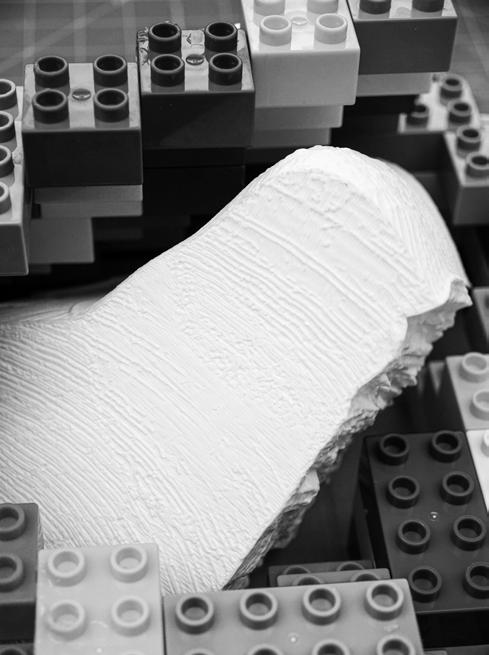 models process compilation.
model cast preparation with lego blocks.
Removinglegoblocksoutofthesiliconecast. Siliconemoldsreadytobepouredwithrockiteandplasterforfinalmodel.
Final model cast preparation with lego blocks. Finalmodelcastedwithsiliconereadytotakeoutfor mold. Removinglegoblocksoutofthesiliconecast.
models process compilation.
model cast preparation with lego blocks.
Removinglegoblocksoutofthesiliconecast. Siliconemoldsreadytobepouredwithrockiteandplasterforfinalmodel.
Final model cast preparation with lego blocks. Finalmodelcastedwithsiliconereadytotakeoutfor mold. Removinglegoblocksoutofthesiliconecast.
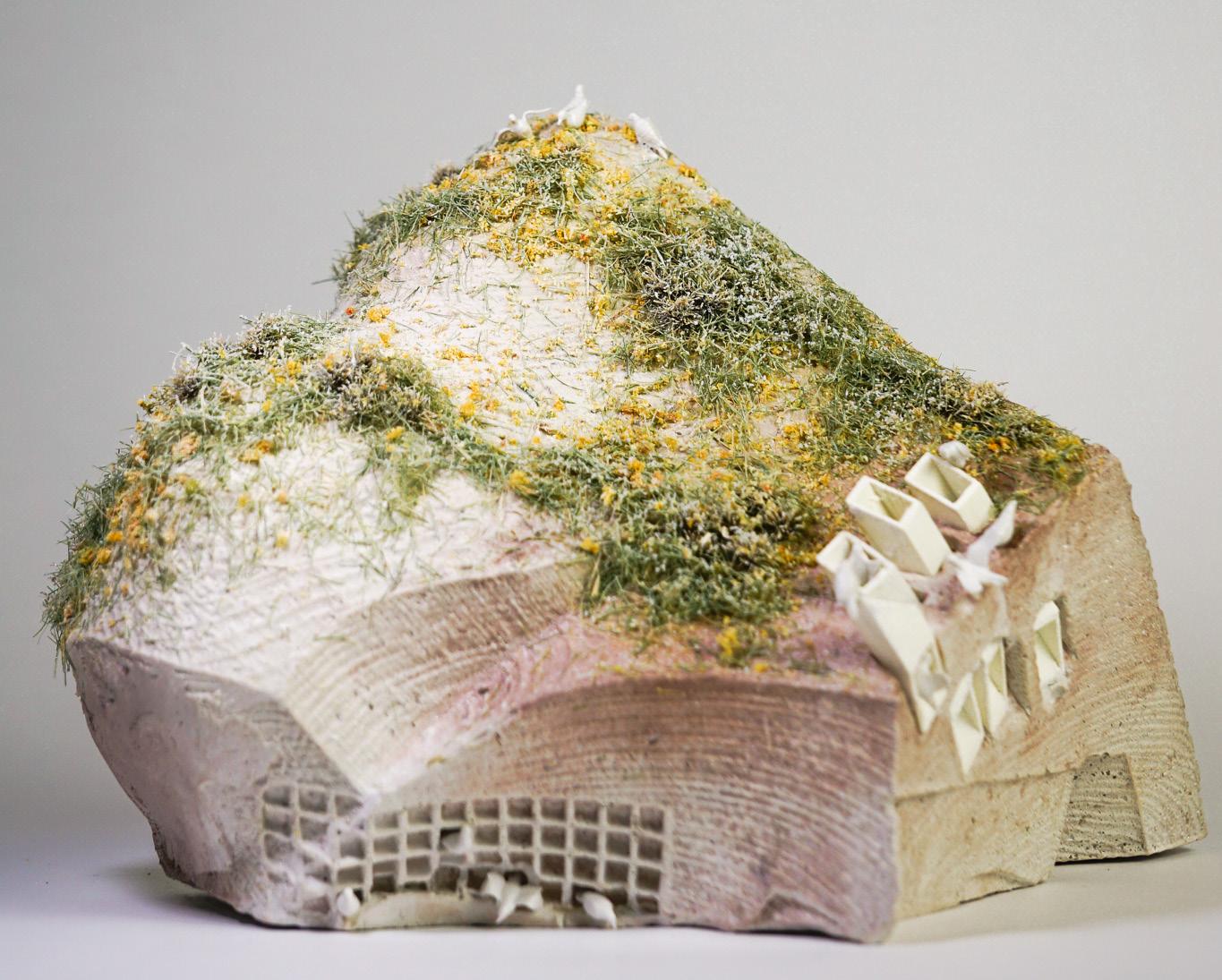
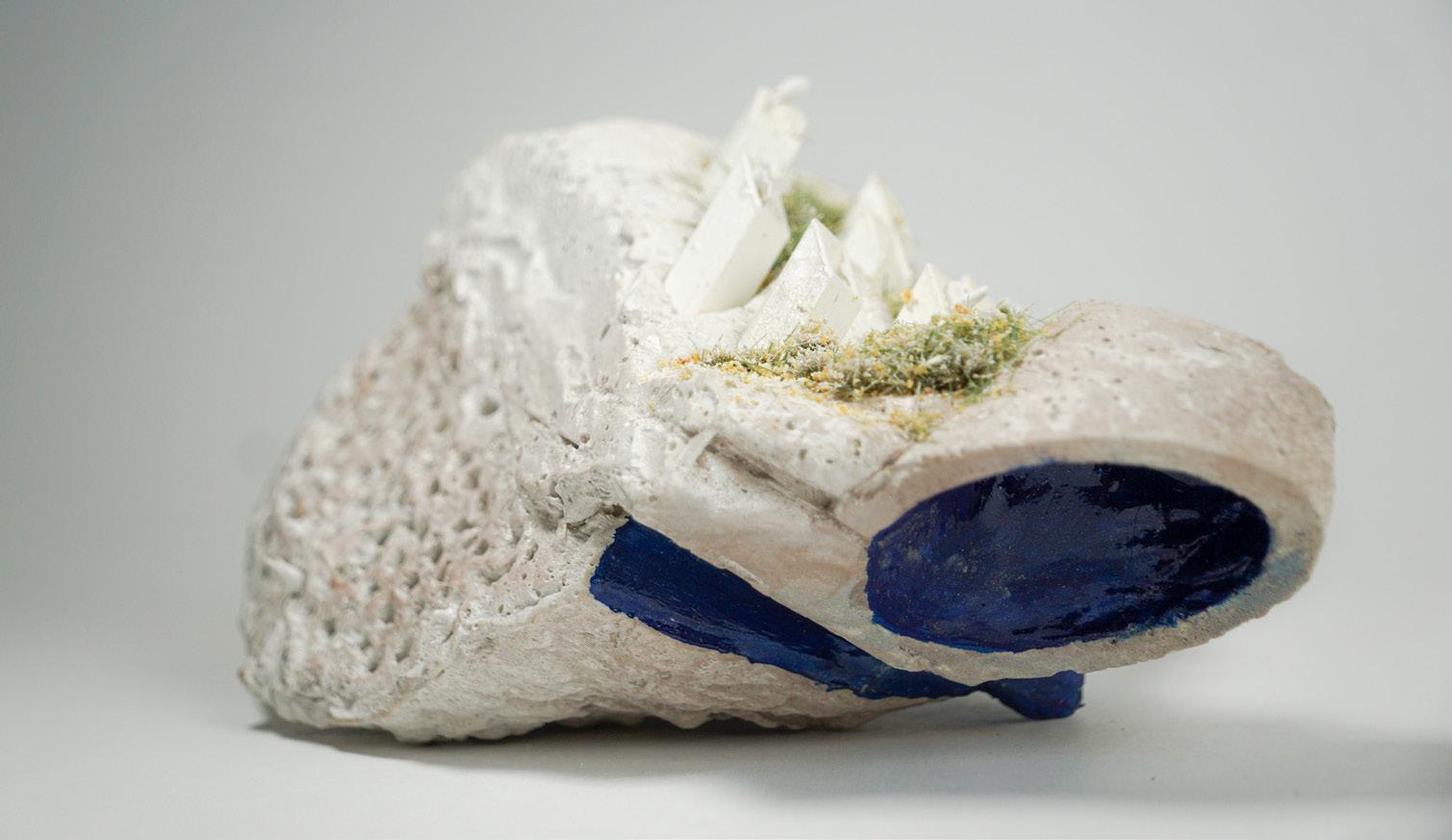 One of the final models showing piegon shafts and the natural landscape of the site.
One of the final models showing piegon shafts and the natural landscape of the site.
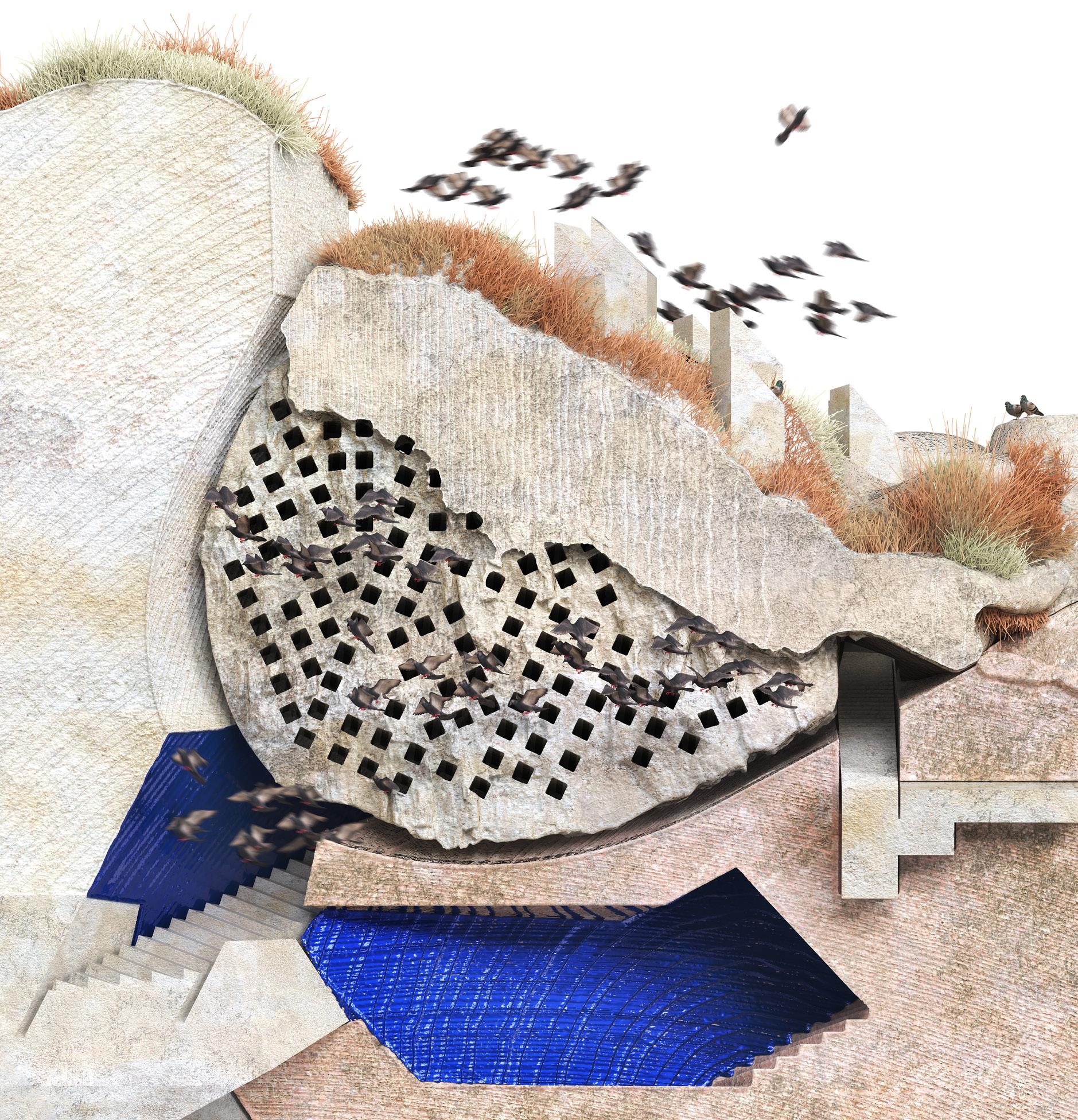
Ceiling detail render showing relationship between the blue paint and the existing rock formation.
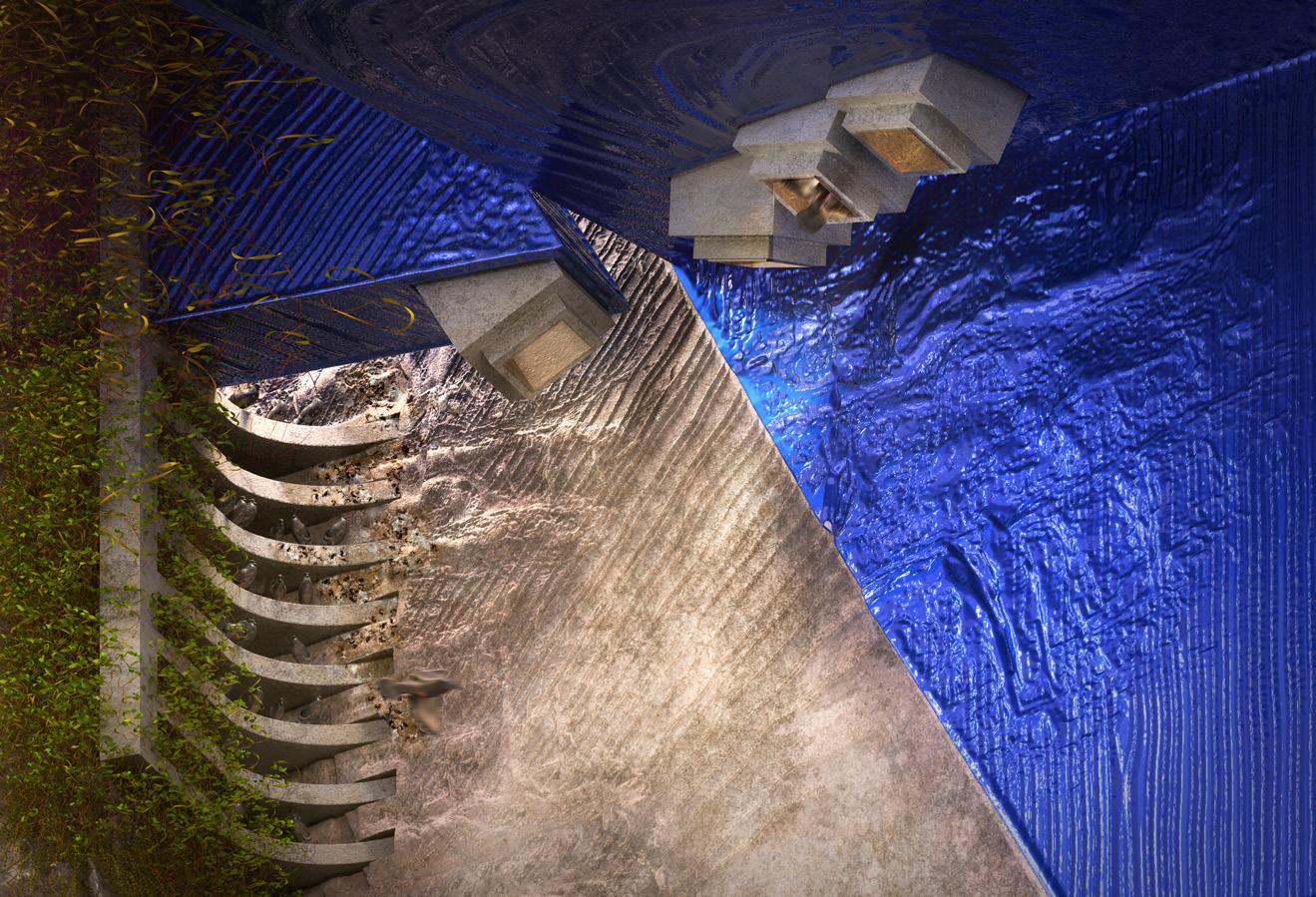
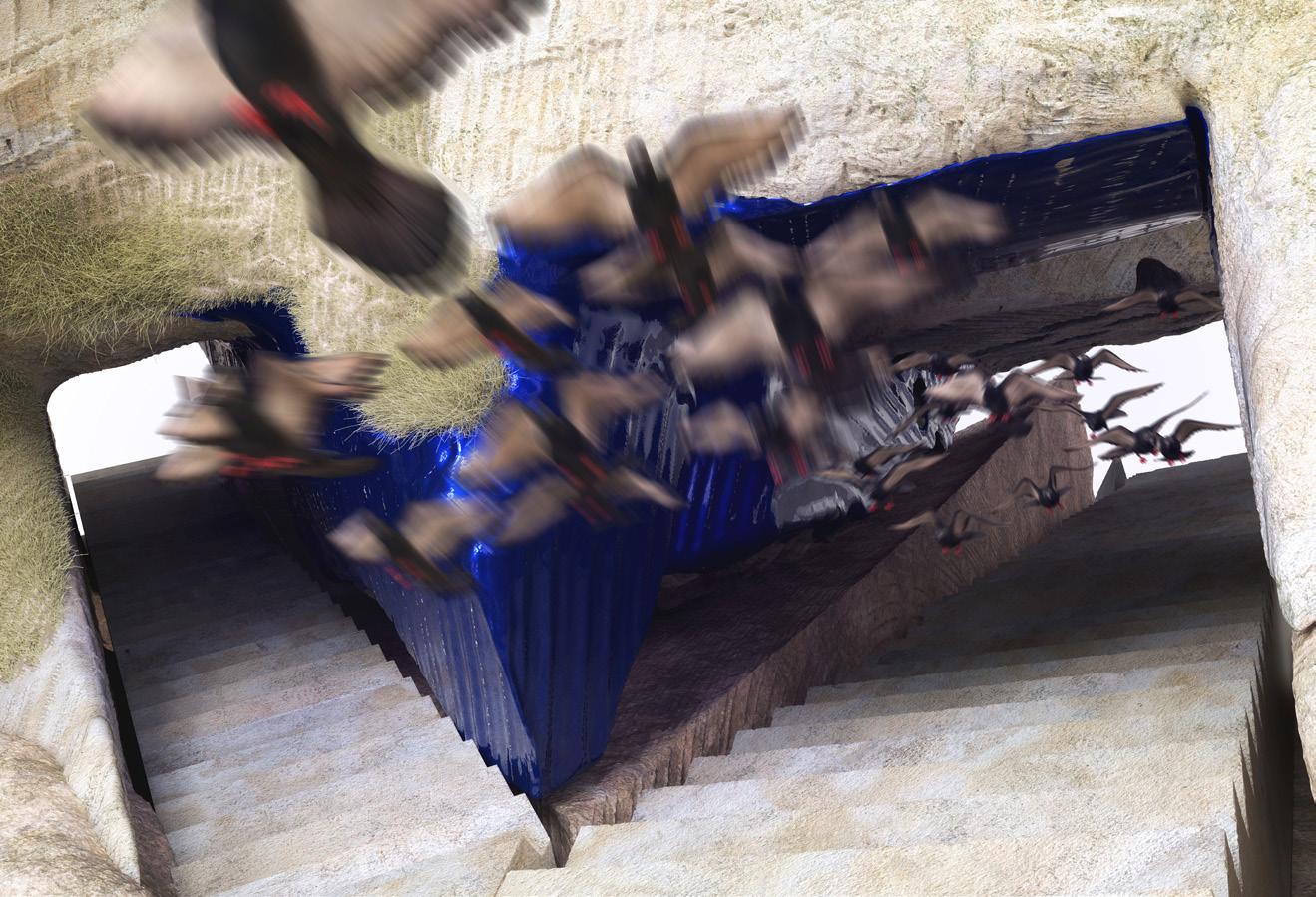
Final physical model close up showing blue glossy paint in the rockite/plaster.
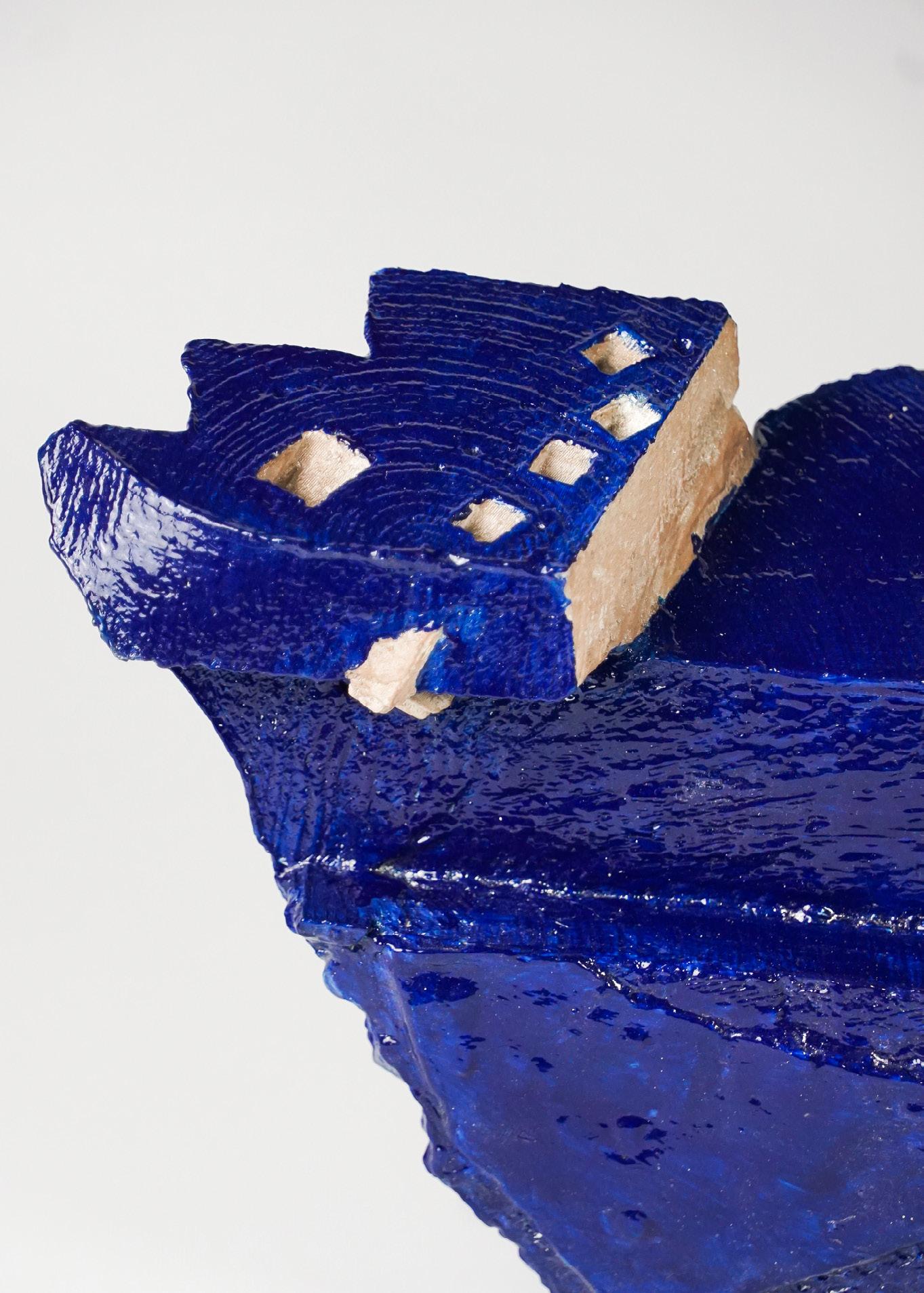
Materials Used : . rockite . plaster . color pigment
. dragon skin silicone . glossy acrylic blue paint
Final physical model showing the front facade of the project.
Materials Used : . rockite . plaster . color pigment . dragon skin silicone . glossy acrylic blue paint
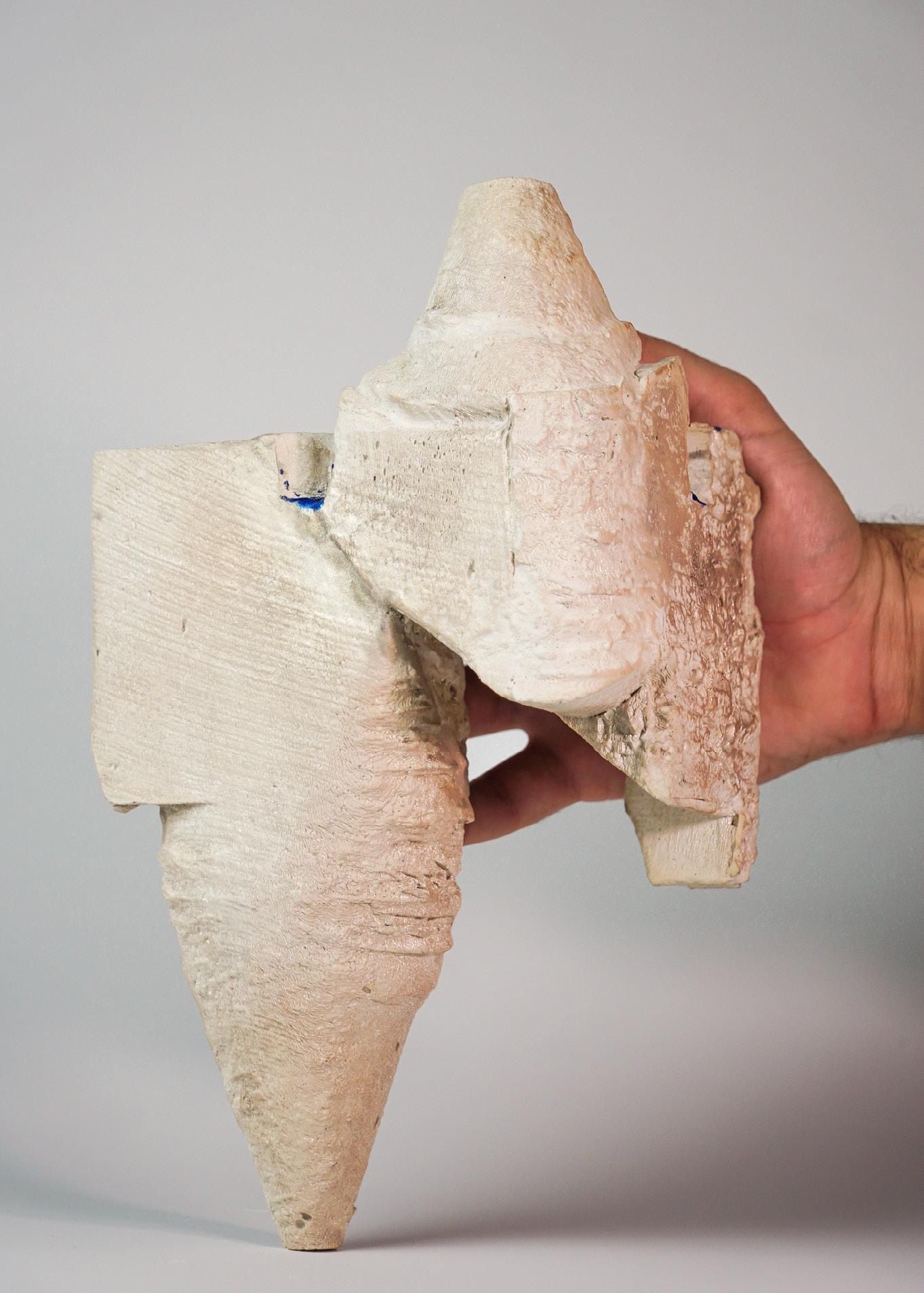
Conical shape formation that starts to come in in some areas of the intervention.
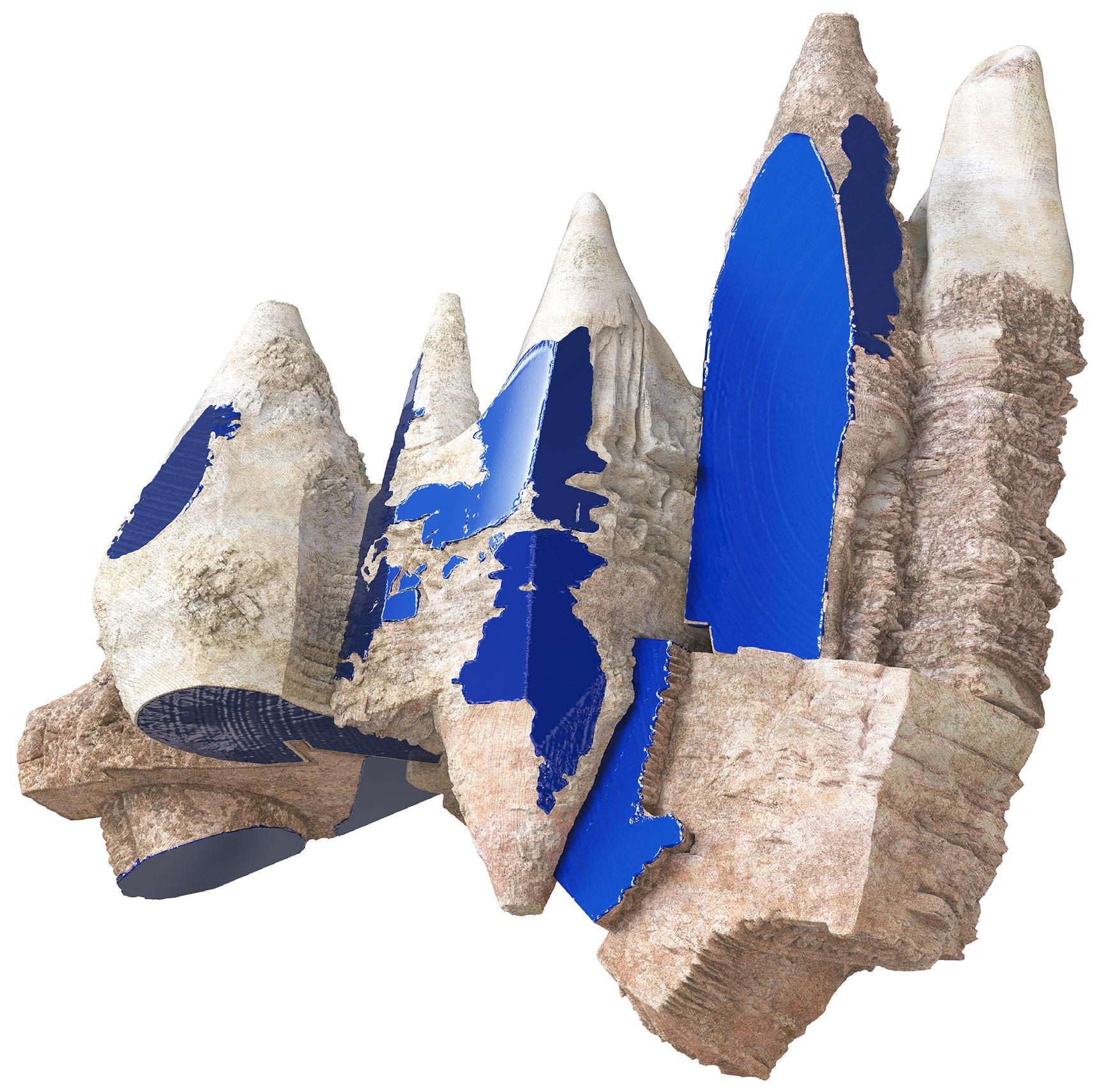
Proposal top view revailing interior spaces.
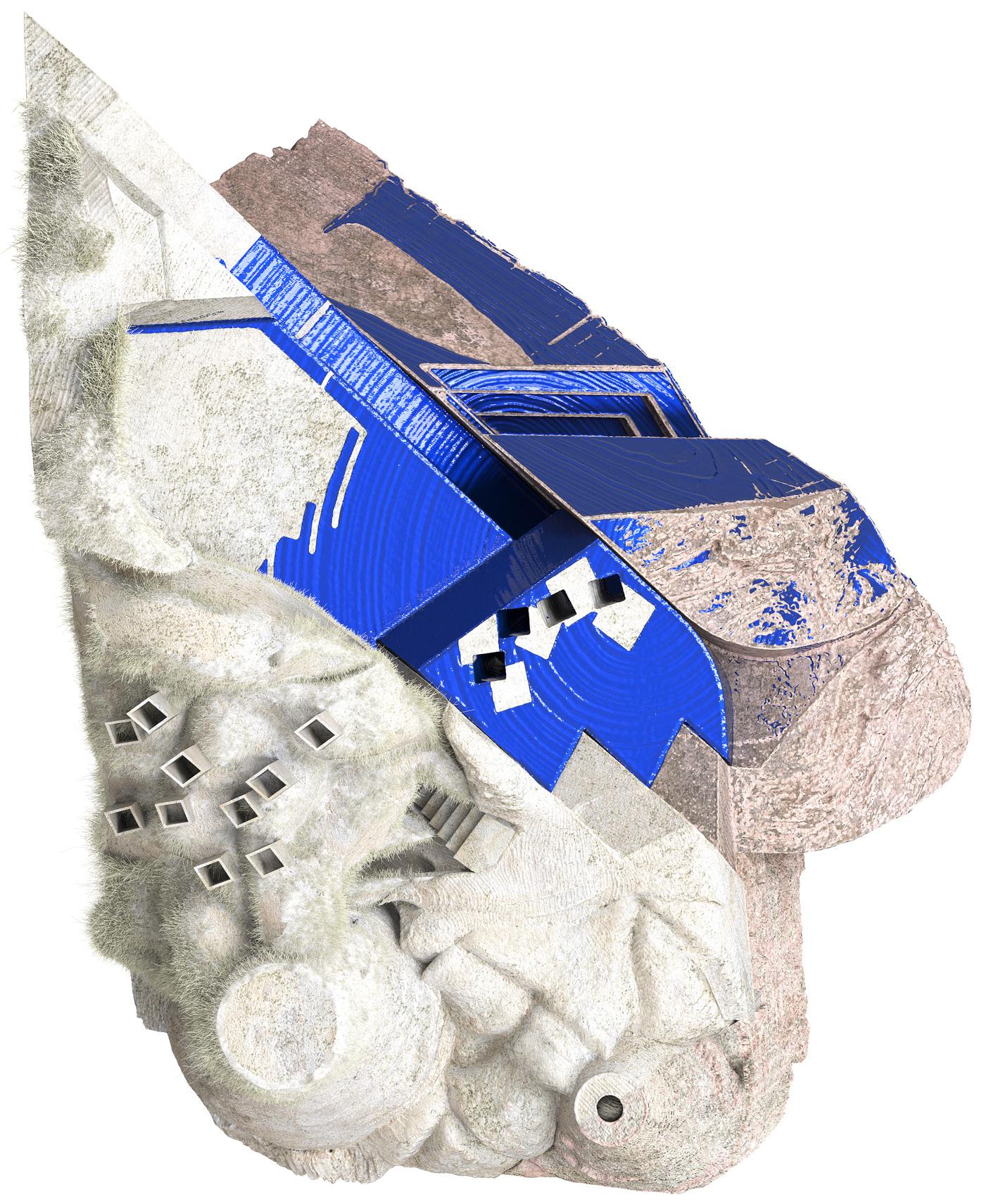
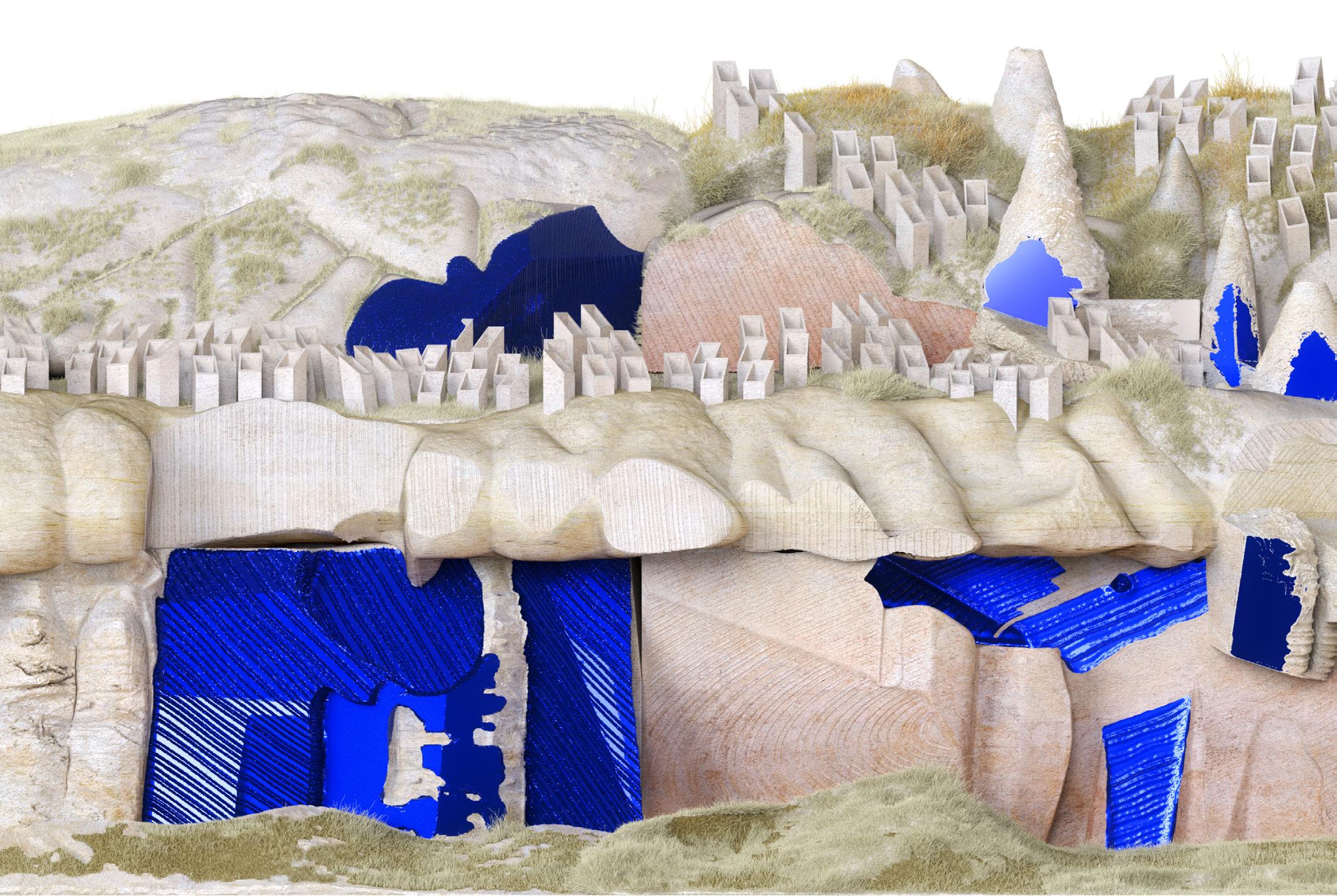
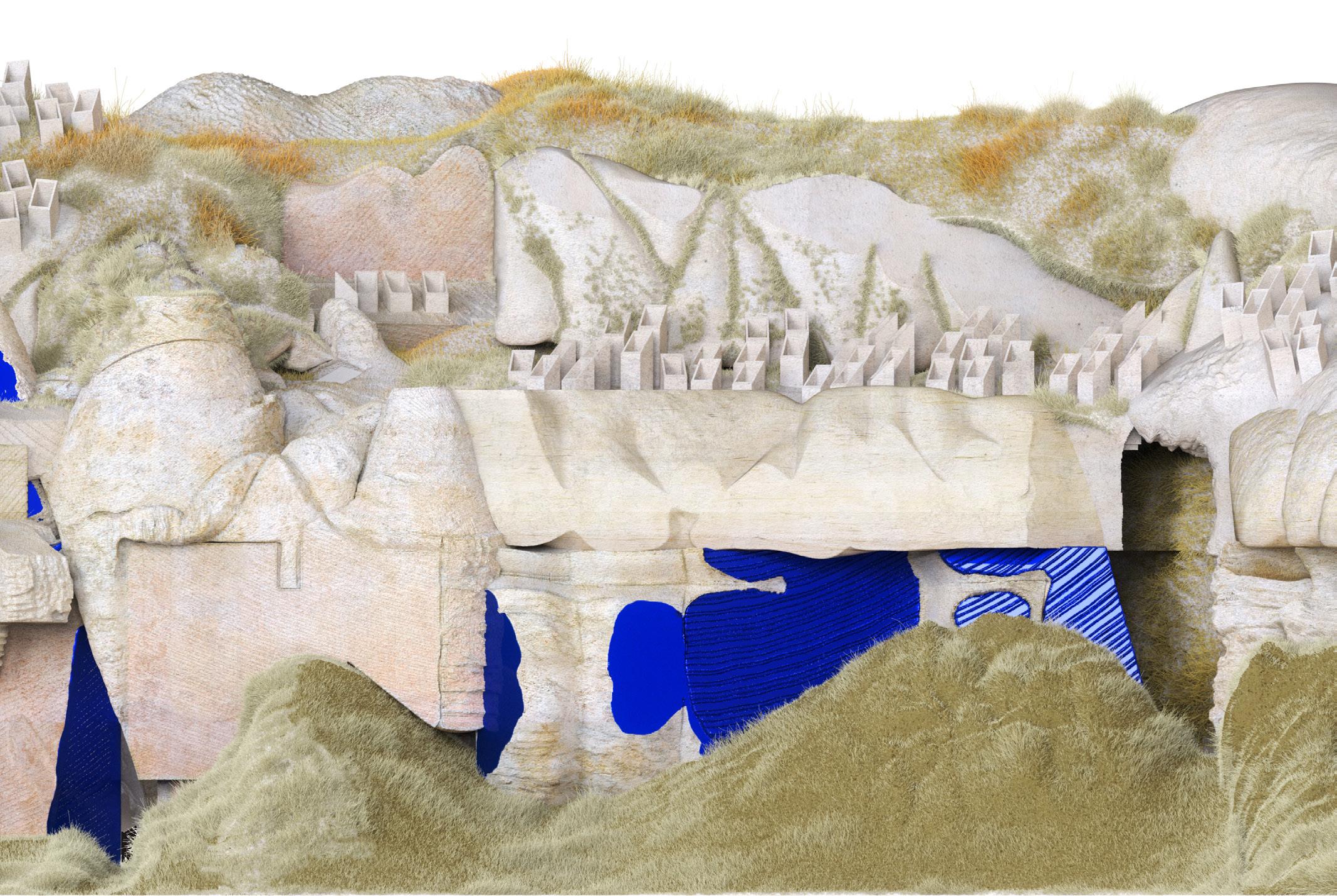
Compilation of all models produced within 701 Carvings & Aggregates
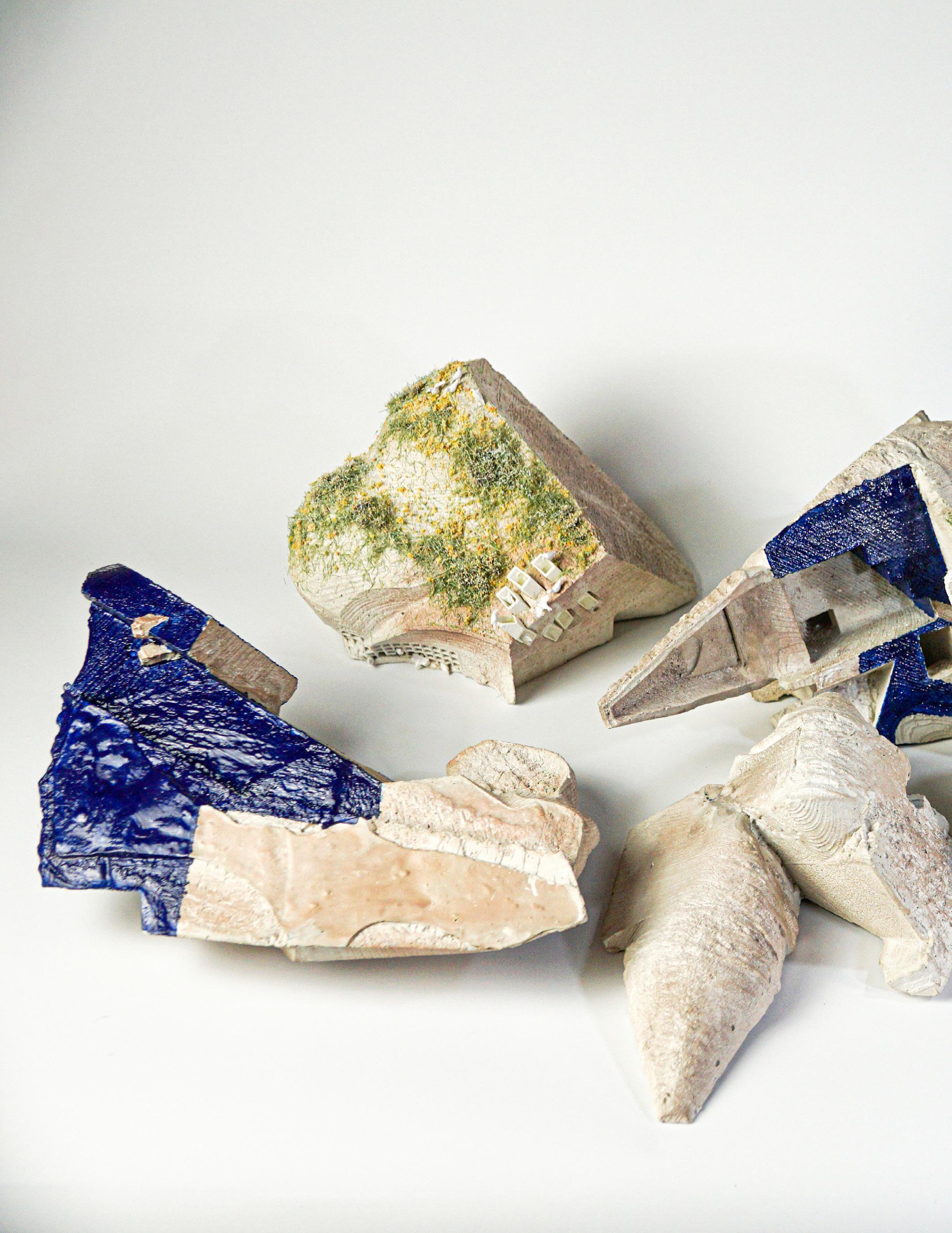
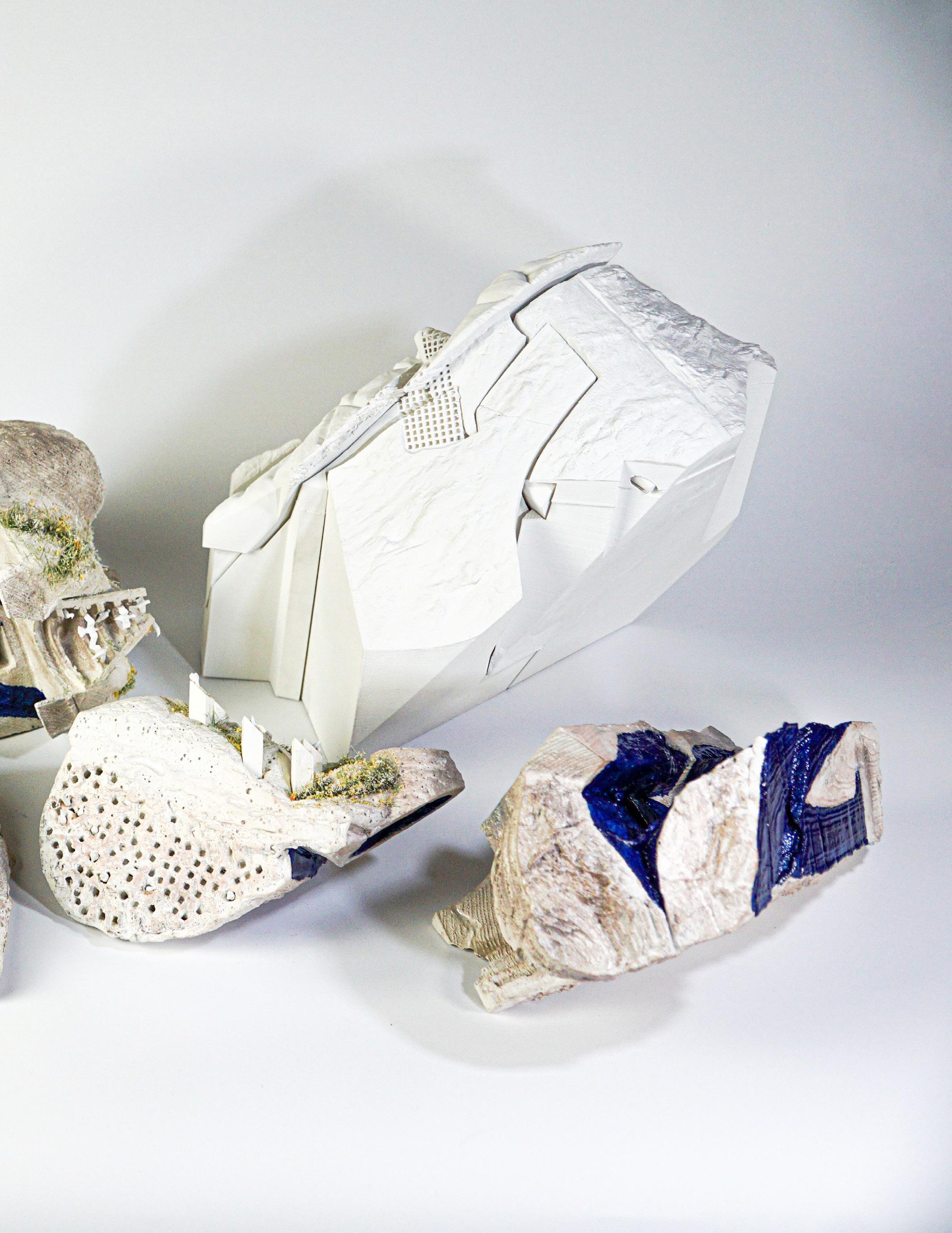
University of Pennsylvania 2021 Visual Studies III | Plan Hybrid
To produce this hybrid-plan a combination of three drawings were needed in other to achieve the final composition. The drawings used were Paul Rudloph's Crawford Manor, Overview Lake Tandou in Australia and the current studio housing plan. Different techniques came into place when merging these drawings together, which included copying, duplicating, scaling, rotating, and reconfiguring them in such a way that the connections between the individual fragments are seamless. This exercise asked to reconcile the seemingly incomprehensible scalar differences between the building and the landscape through a speculative narrative.
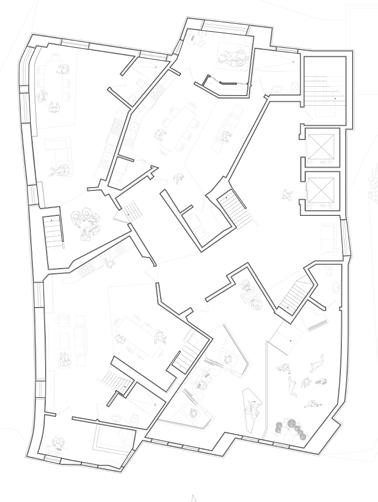
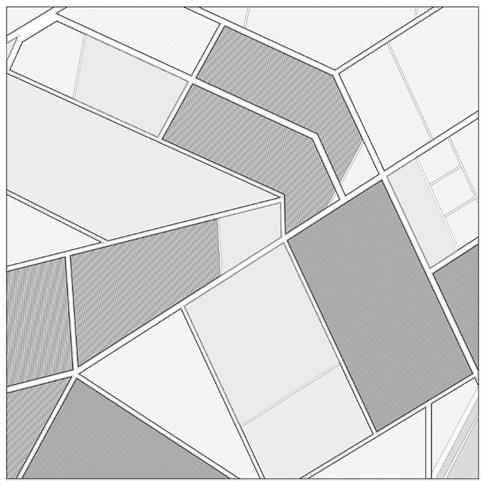
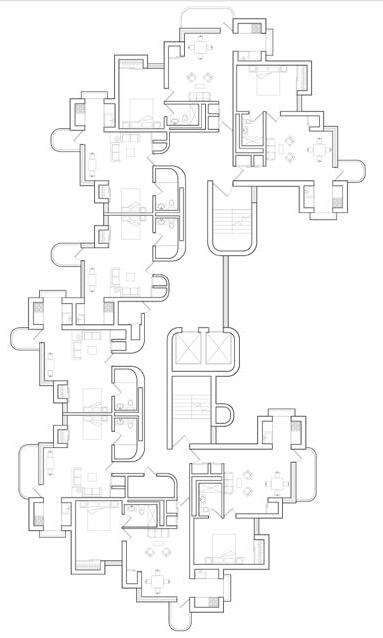 Paul Rudolph | Crawford Manor Housing Plan | Hip Hop Lolux
Paul Rudolph | Crawford Manor Housing Plan | Hip Hop Lolux

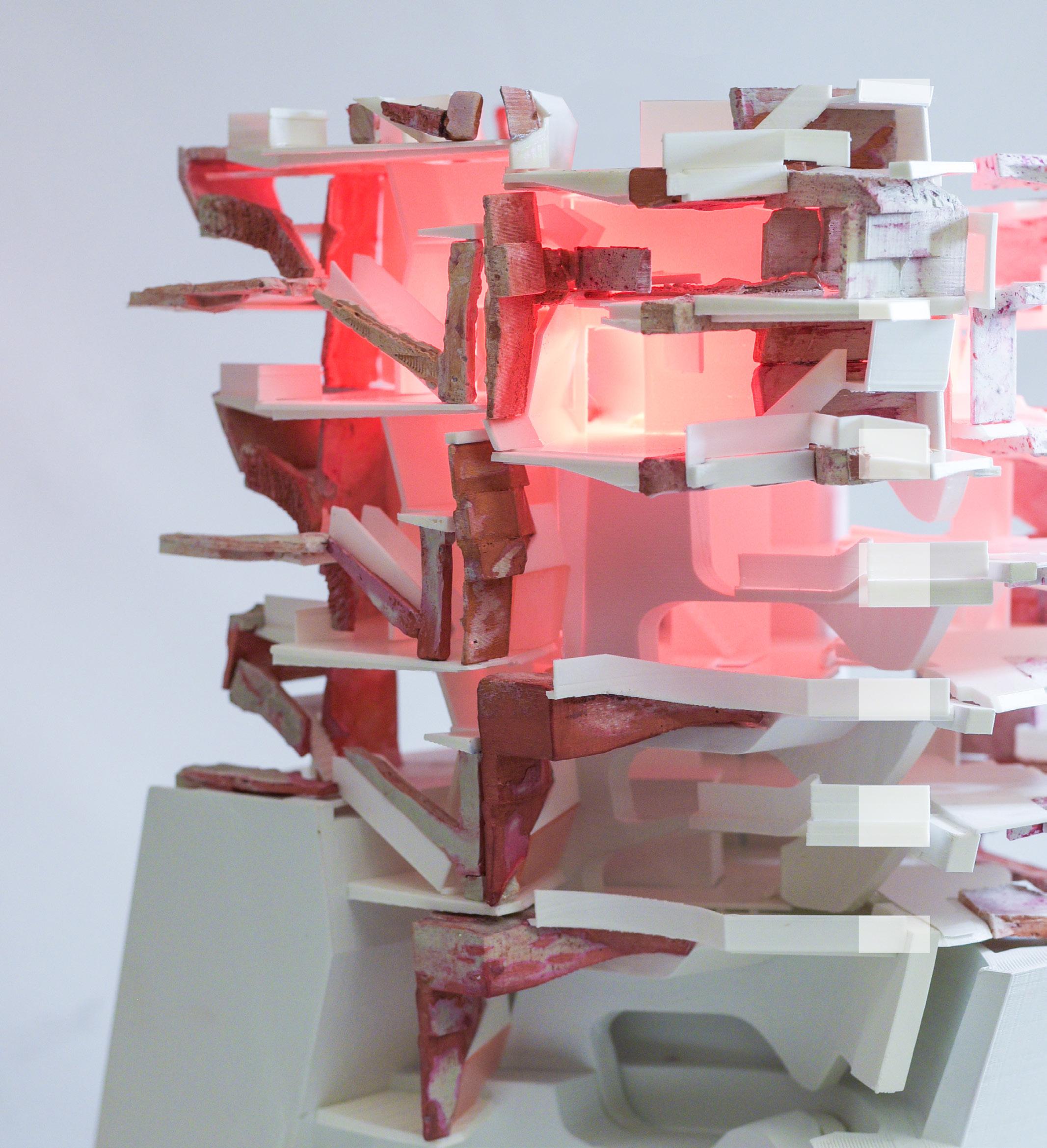
Hip Hop culture originated in Brooklyn in the summer of 1973 as a back-to-school party in the recreation room of 1520 Sedgwick Ave. This communal space was all the residents had as an amenity to interact with each other. Due to the small size of the space, the event had to be moved to Cedar Park, in the Bronx to accommodate more people. The poor living conditions in these owned government buildings was a catalyst for many early day rappers to speak about it in their lyrics, one example being Grand Master Flash in his song “The Message”. The shared experiences, struggles, and vignettes of everyday life for communities of Black and Hispanic minorities all combine to a singular representation of a counterculture rooted inactivism and self-expression.
Hip Hop architecture comes into place by challenging those modernist ideals in which these residential own government buildings were based off, to designing a building that remixes, reuses, and tells a new story where people are not struggling, and living in good conditions. Hip Hop architecture has come to light now more than ever and has made a significant impact in the community. In the site of focus, which is 45 North Elliot Place in Brooklyn, my building will integrate into the existing by remixing and reusing the modernist ideas of lowincome housing, single family apartments and poor living conditions to designing a Hip-Hop residential community building where the new integrates in the old and remixes the living situation into unique unconventional spaces that describe what Hip Hop Culture is all about.
601 Lolux Commons Housing Studio
Critic: Jonas Coersmeier
TA: Danny Ortega Program: Cultural/Residential Project Location: Brooklyn, New York Selected for Pressing Matters XI Weitzman School of Design Fall 2021

EL. 225’-10” T.O. Roof
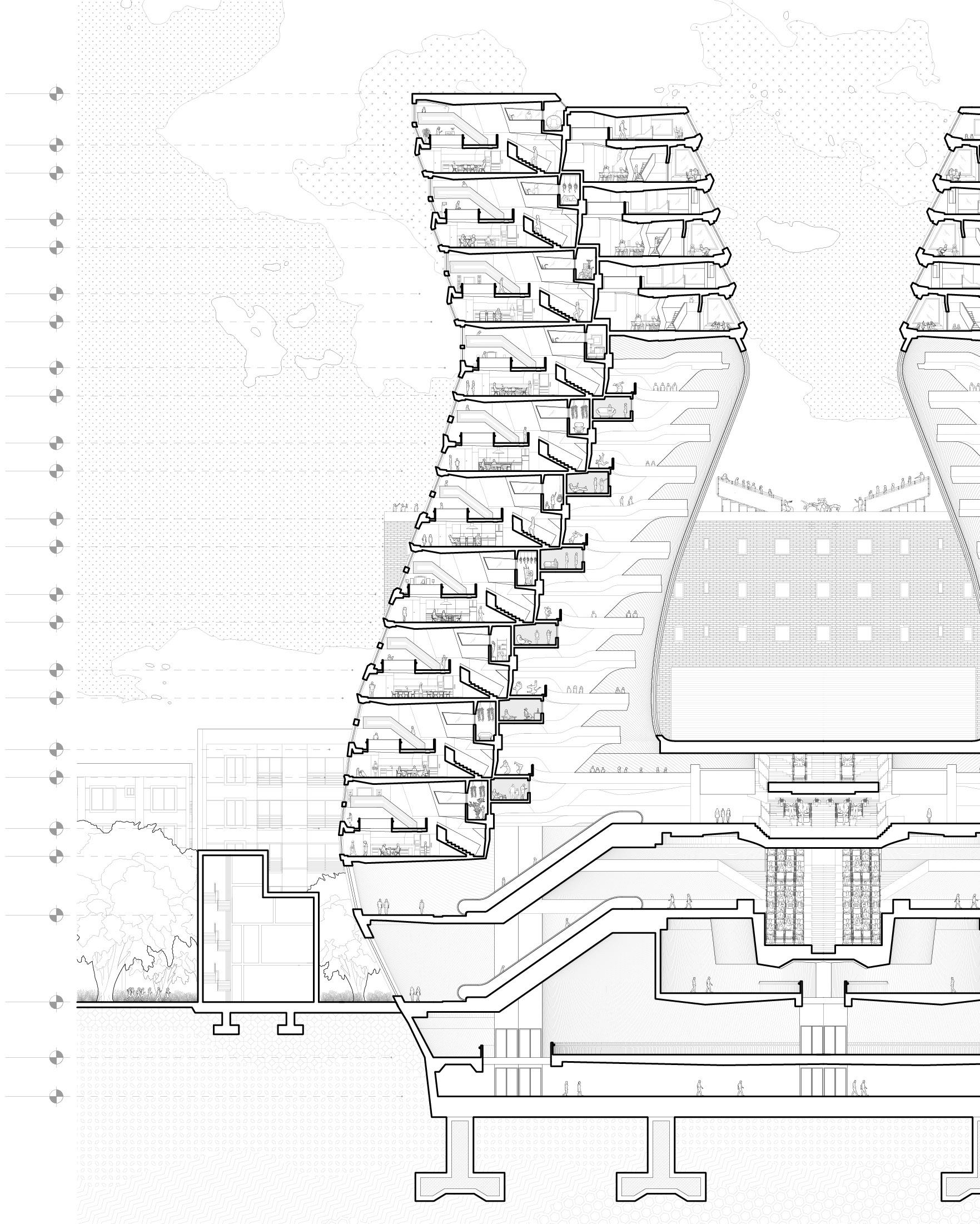
EL. 214’-2”
EL. 207’-2”
EL. 195’-6”
EL. 188’-6”
EL. 176’-11”
EL. 169’-11”
EL. 158’-5”
EL. 151’-5”
EL. 139’-8”
EL. 132’-8”
EL. 120’-9”
EL. 113’-9”
EL. 101’-10”
EL. 94’-10”
EL. 82’-11”
EL. 75’-11”
EL. 63’-1”
EL. 56’-1”
EL. 43’-4”
EL. 36’-4”
EL. 21’-9”
EL. 0'-0"
EL. -13'-9"
EL.-23'-6"
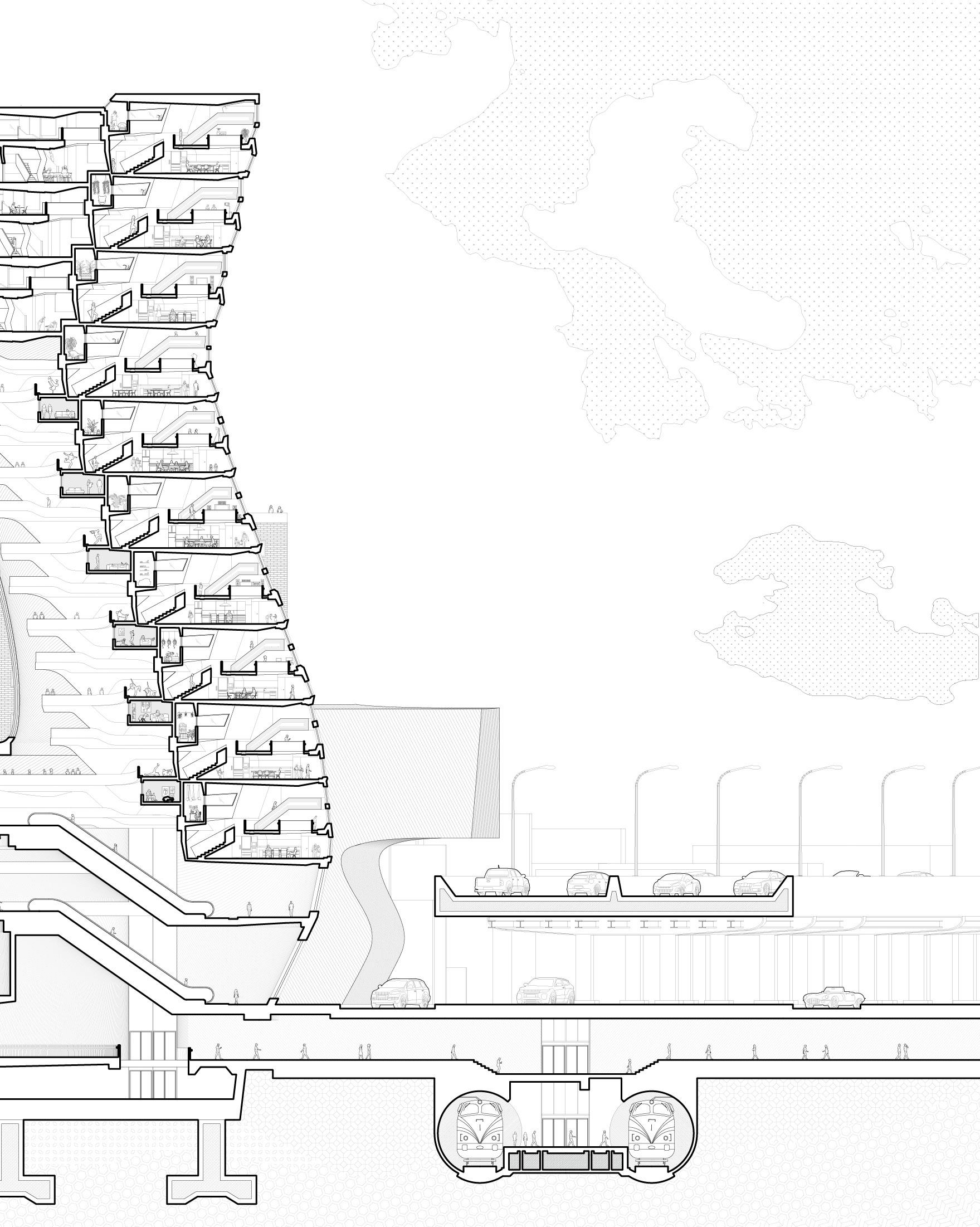
Duplex Co-Living Apartment
Recreation Rooms
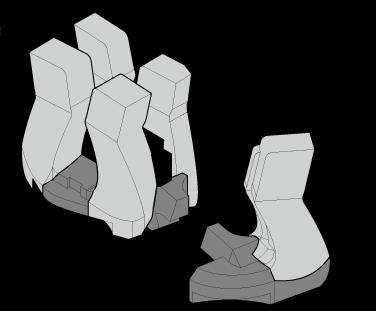
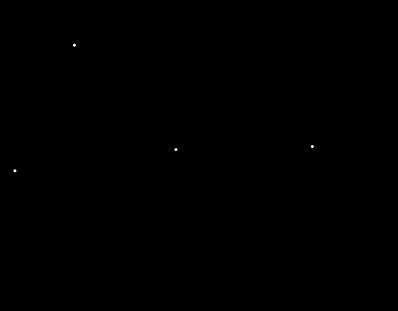
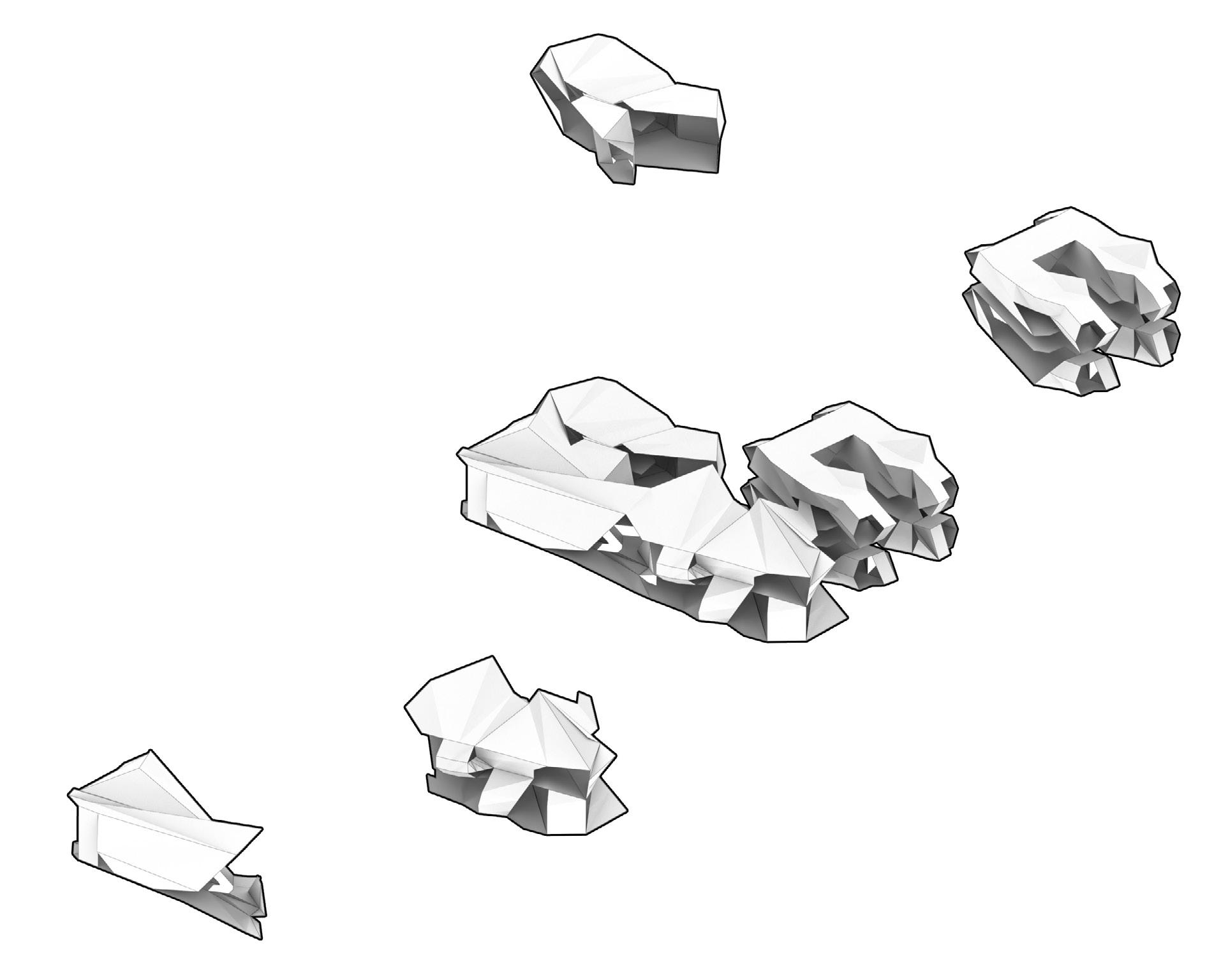
Duplex Co-Living Apartment
Duplex Co-Living Apartment
Cluster unit types diagram exploding one housing module within the tower complex.Liquid plastic & rockite massing casting. (multi-color pigment powder)
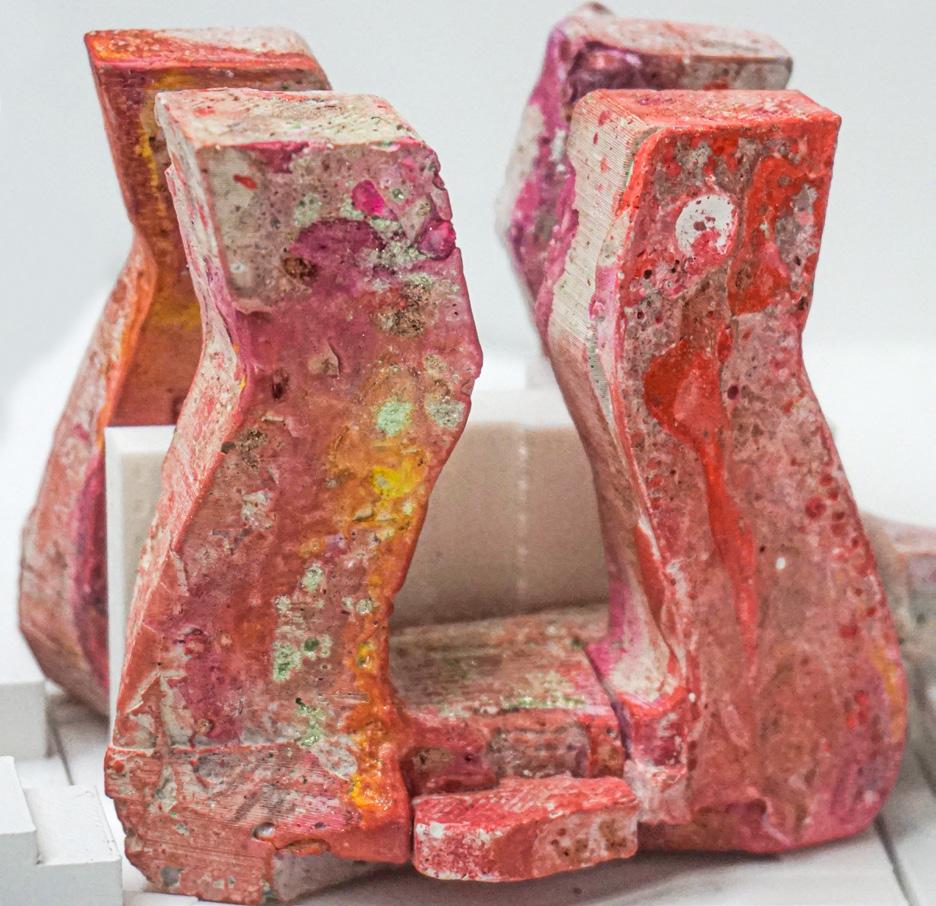
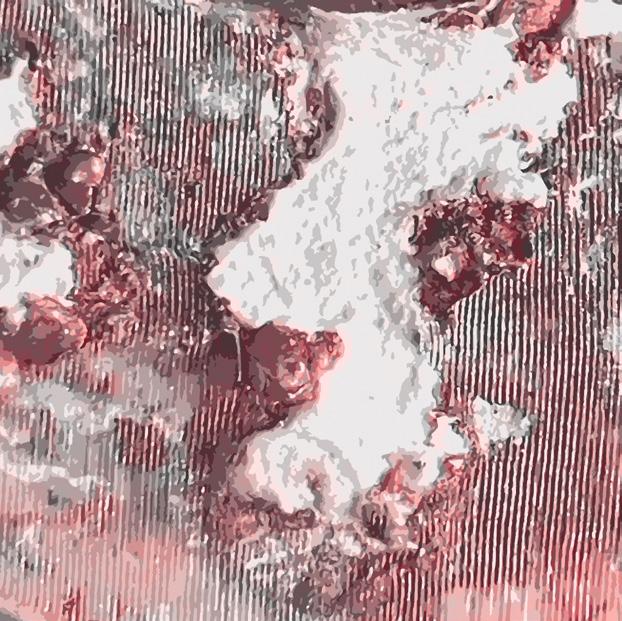
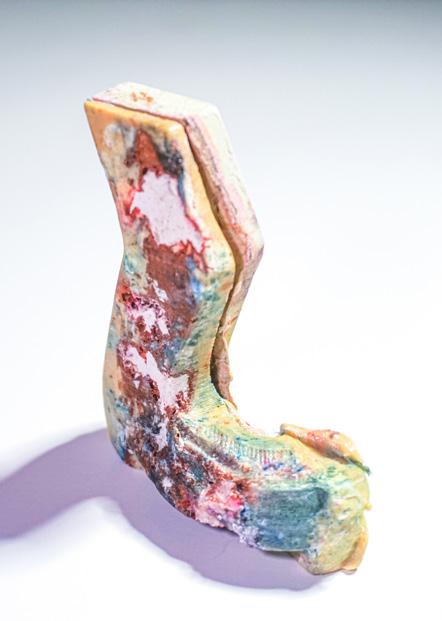
Liquid plastic & rockite massing casting. (blue + yellow pigment powder)
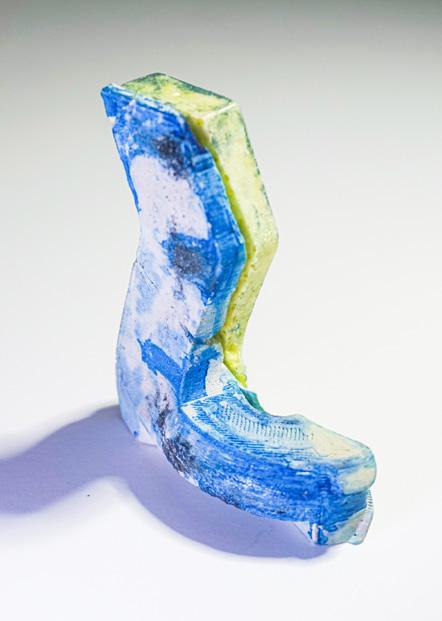
Material massing photography zoom in 12. (computed in Illustrator)
Liquid plastic & rockite massing casting. (black + green pigment powder)
Liquid plastic & rockite massing casting. (green pigment powder)
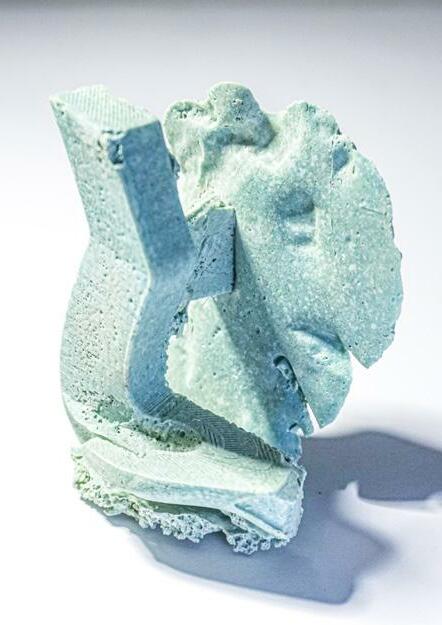
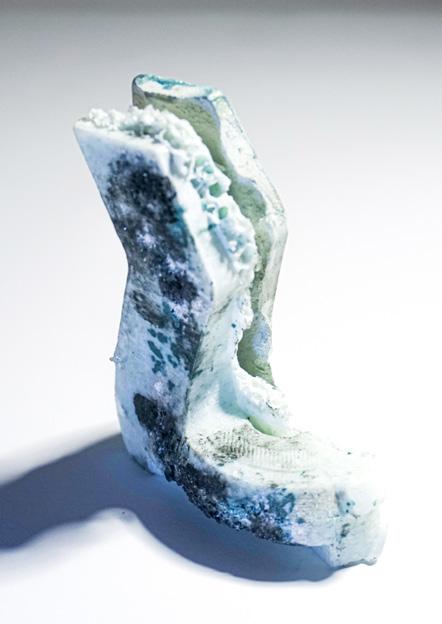
Material massing photography zoom in 2. (computed in Illustrator )
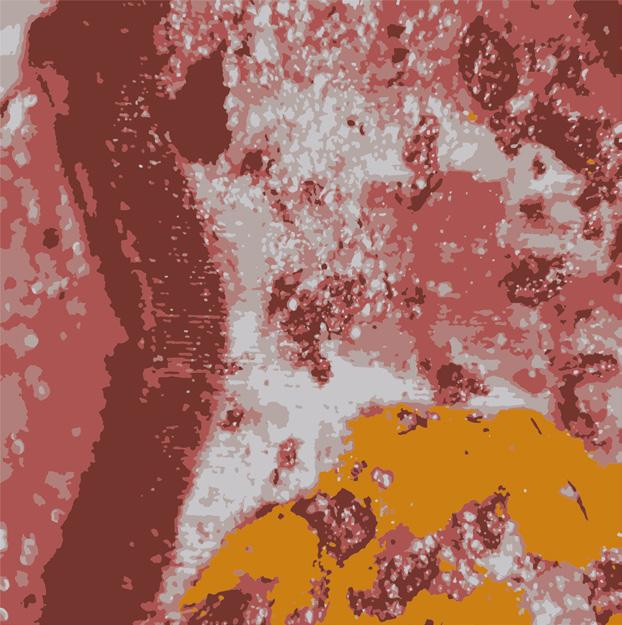
1:1000
Material massing photography zoom in. (various color pigment powder)
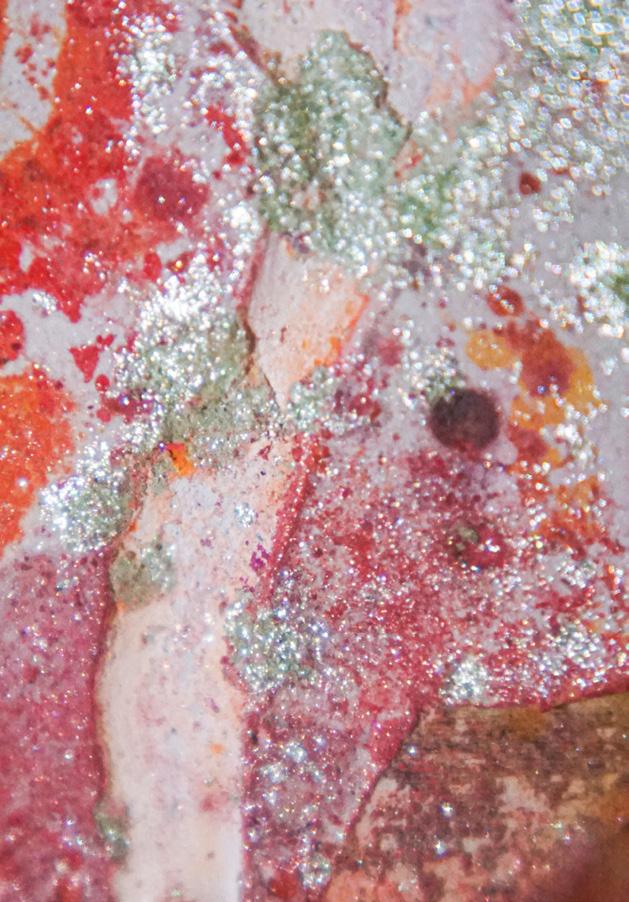 material cast massing models bright color pigment. (orange + yellow + red + gold)
material cast massing models bright color pigment. (orange + yellow + red + gold)
Detailed 12th Floor Plan of one of the residential complex towers. The floor plan explores a dynamic language of rythim that carries over to all the apartment units. Following the idea of what hip hop culture is about, each unit was designed differently to be unique.

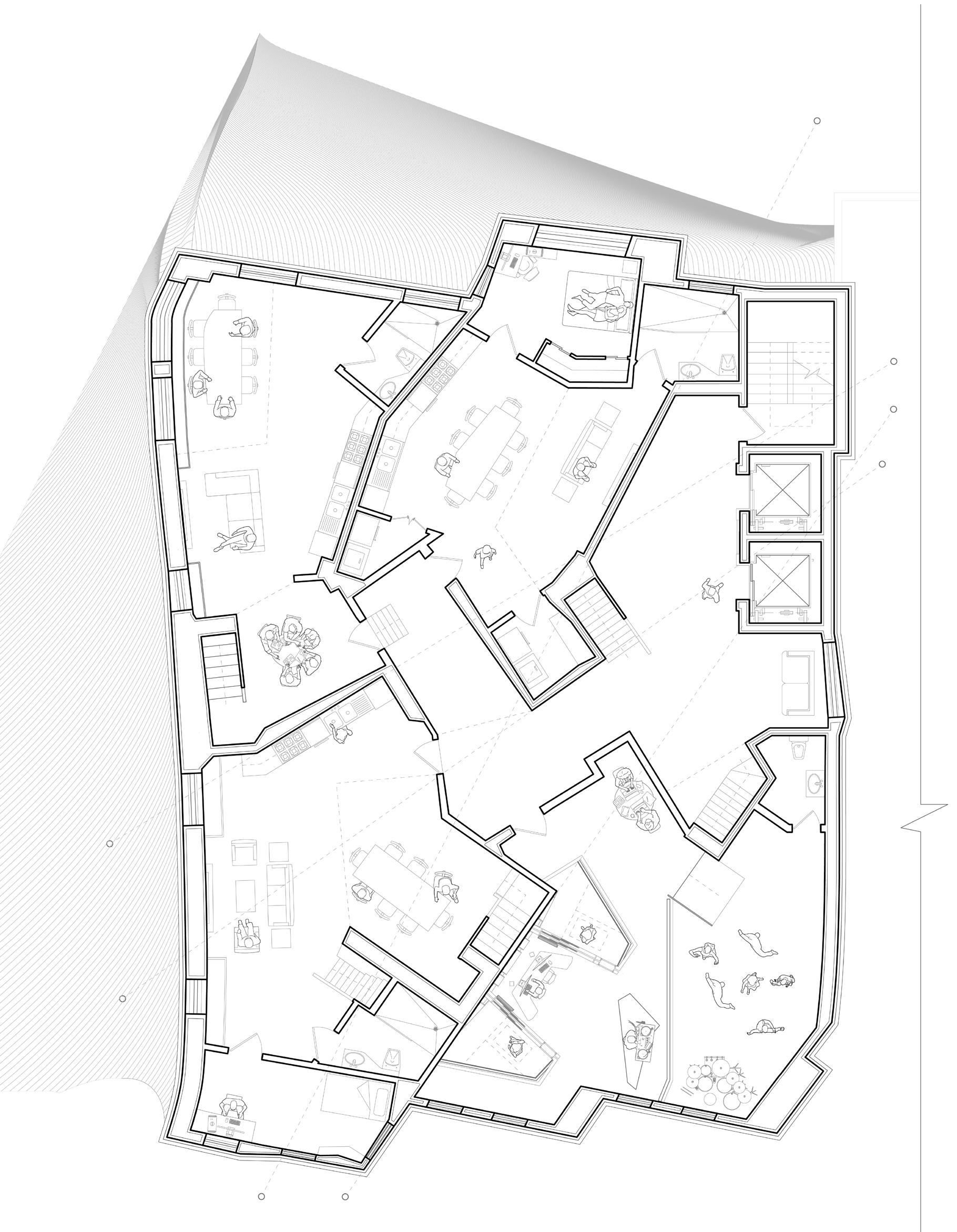
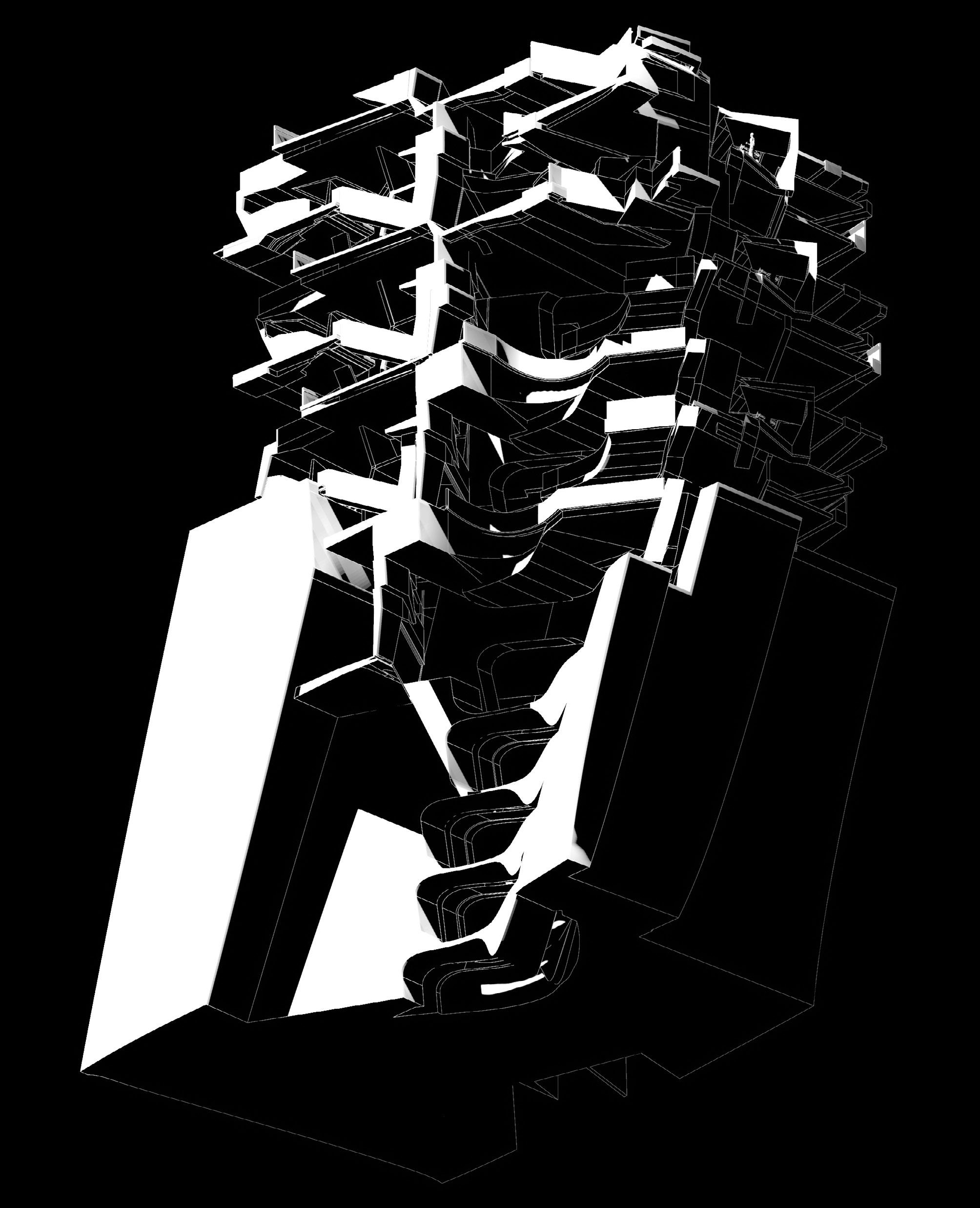
Overall floor plan cutting through the 8th floor of all the towers & exisiting building .
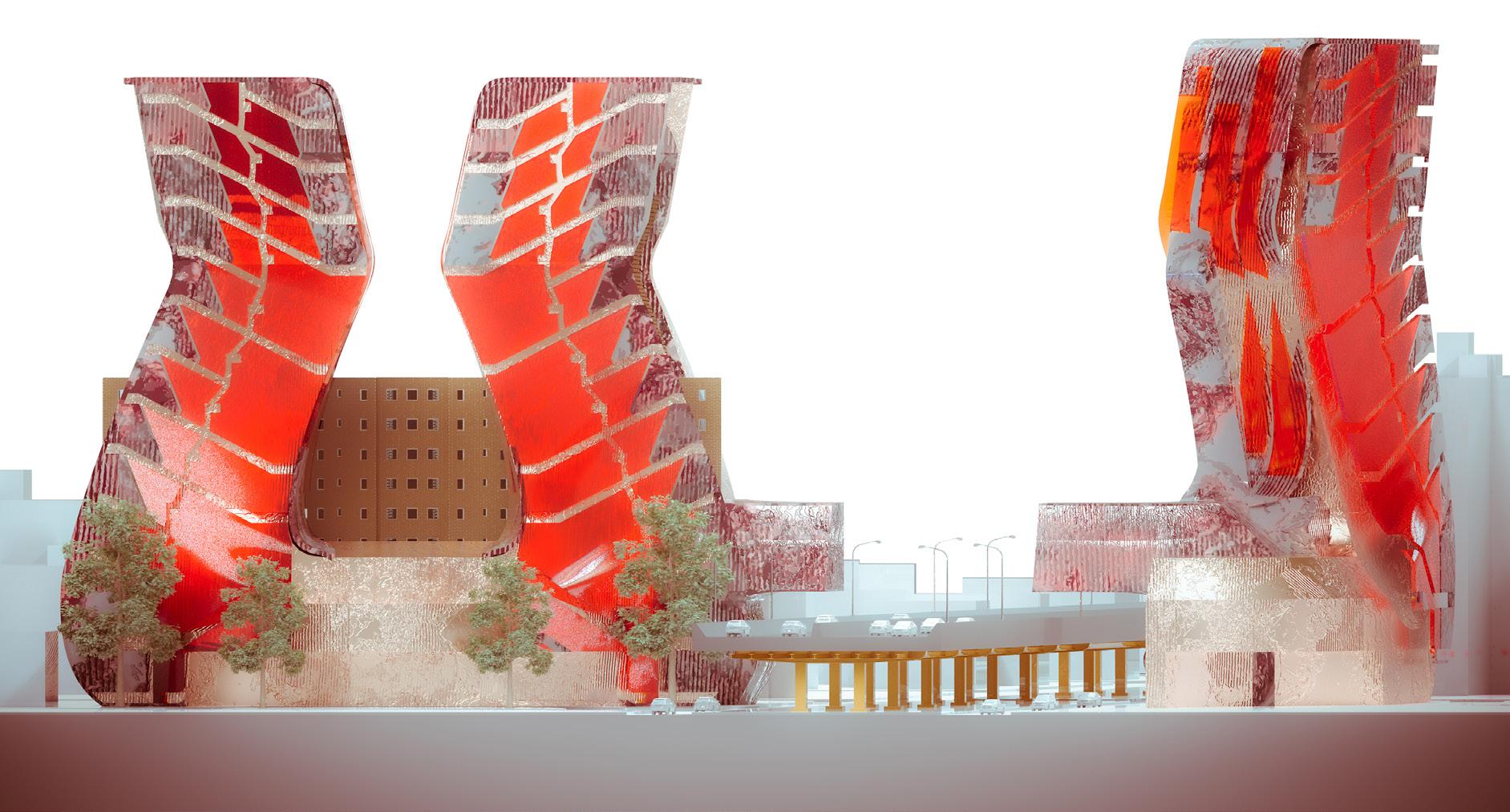
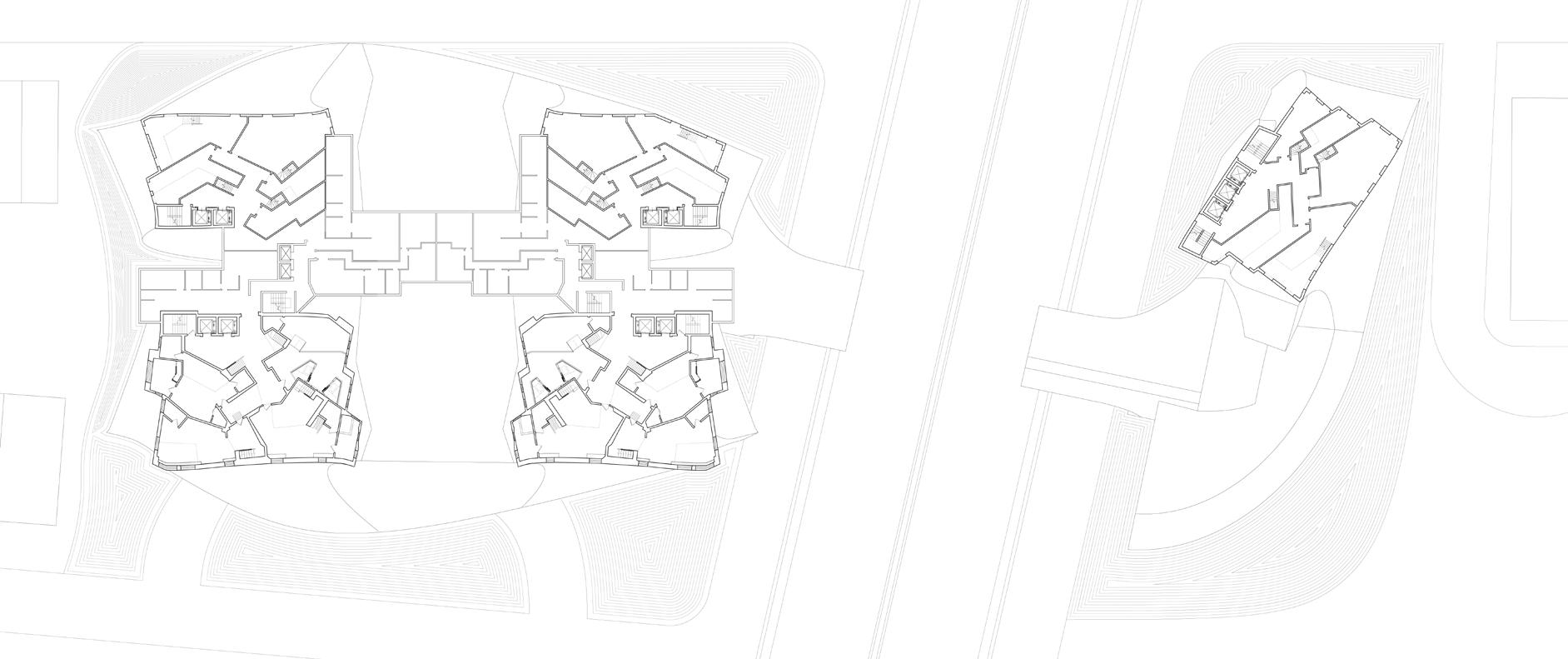
1:1000 pla massing study model on site.
1:1000 material massing study model on site 1.
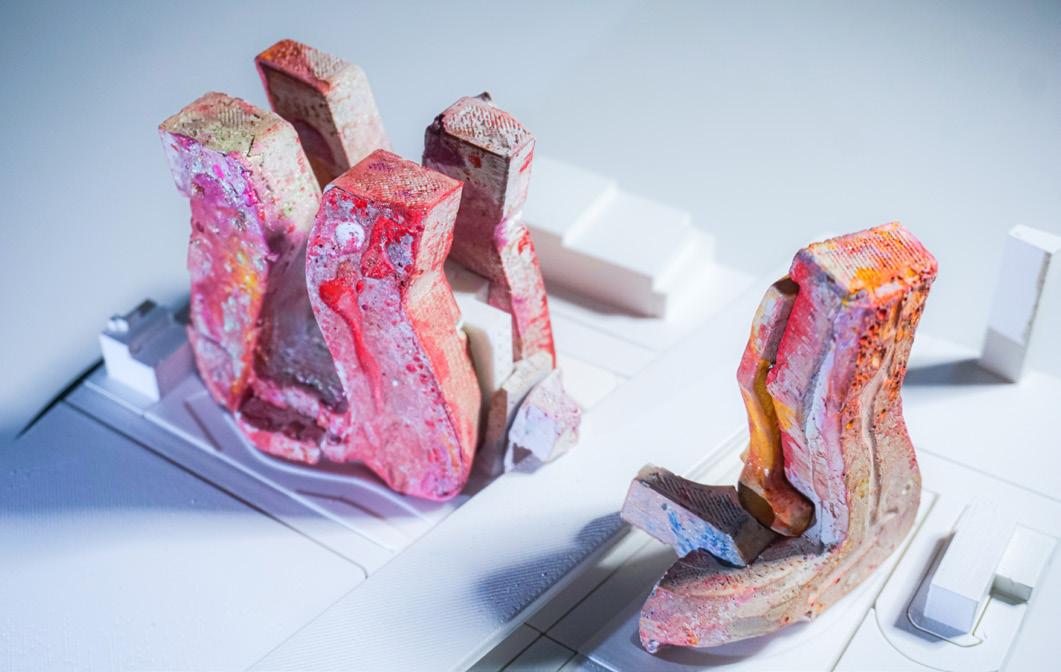
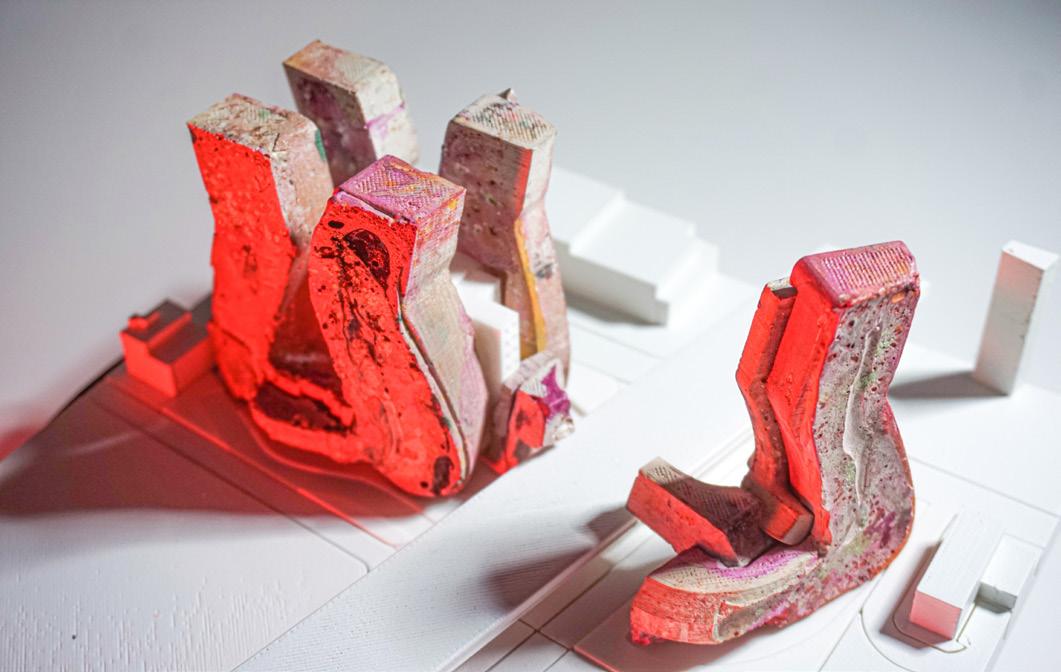
1:1000 material massing study model on site 2.
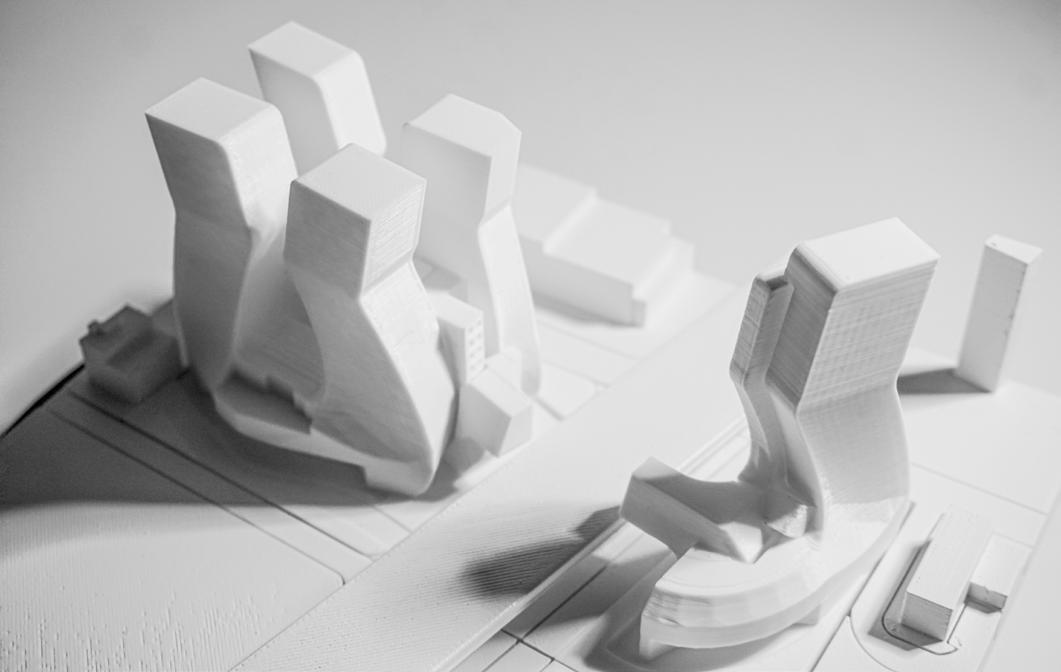
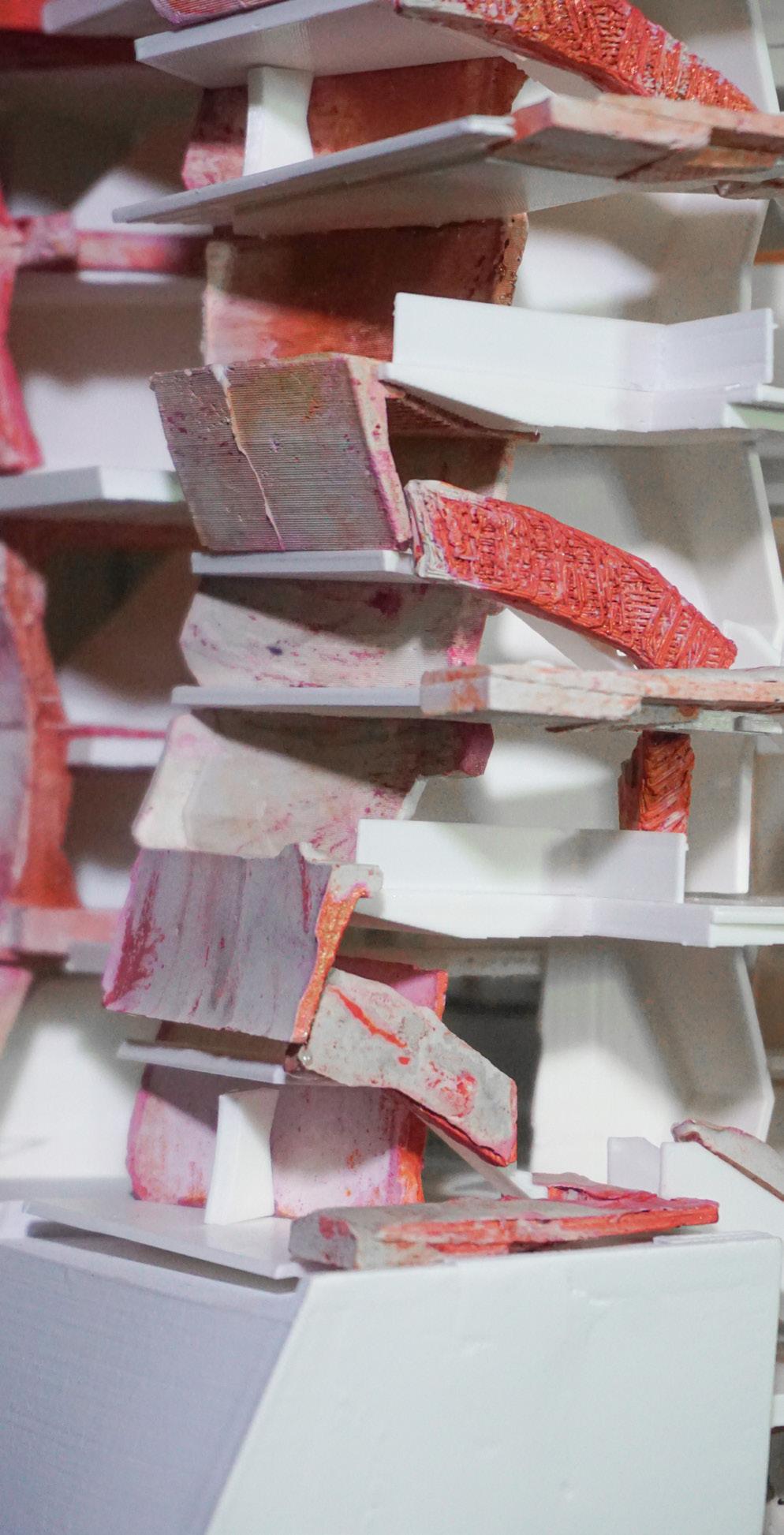
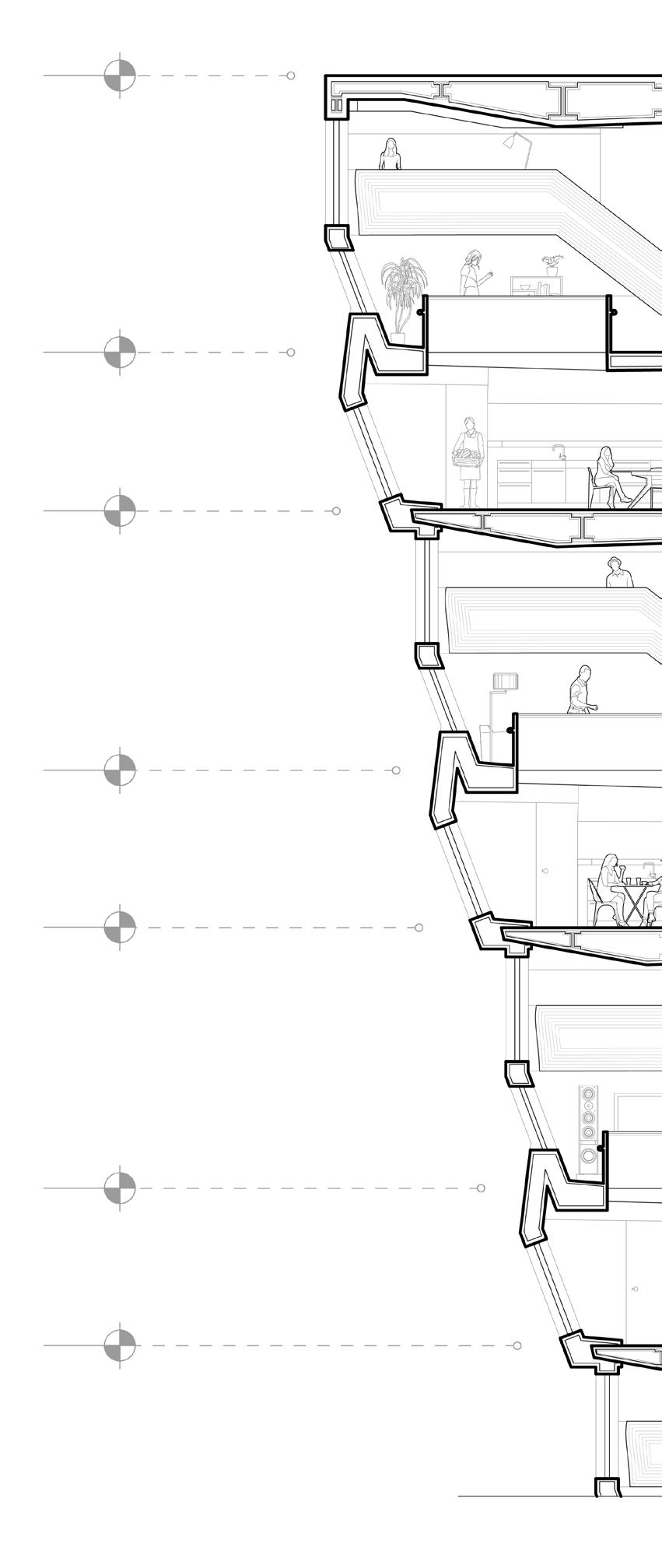
housing units & and structure within each floor.
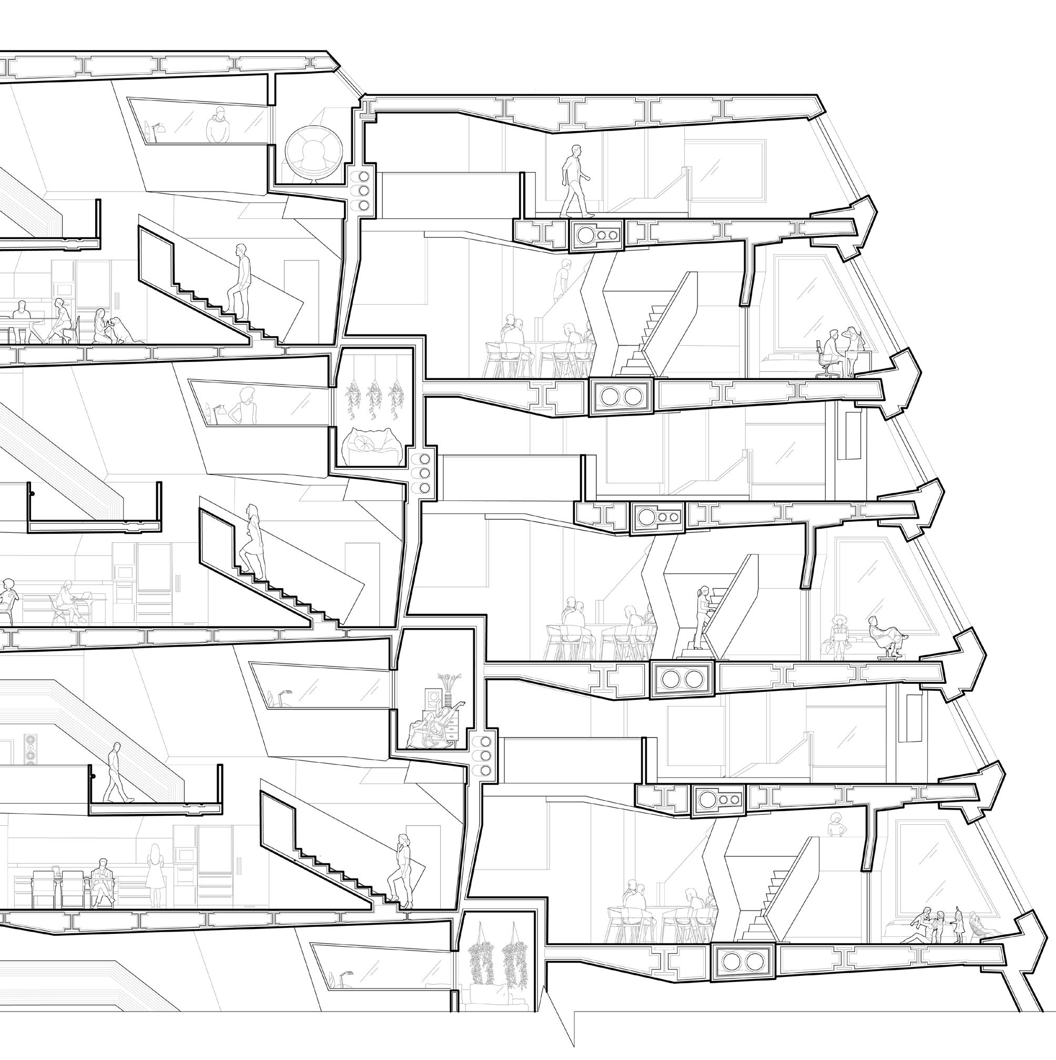
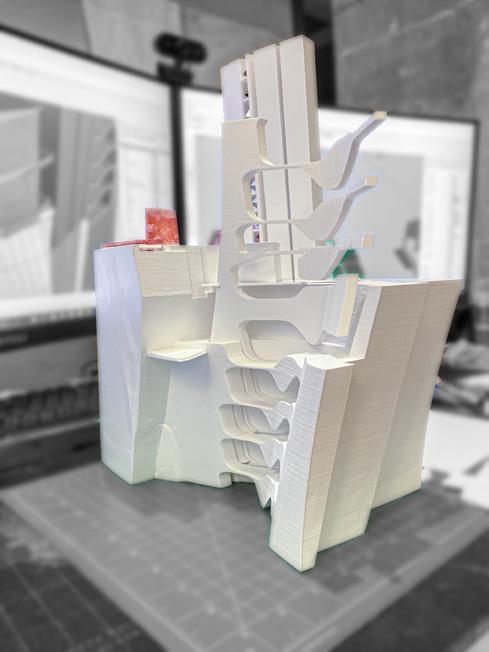
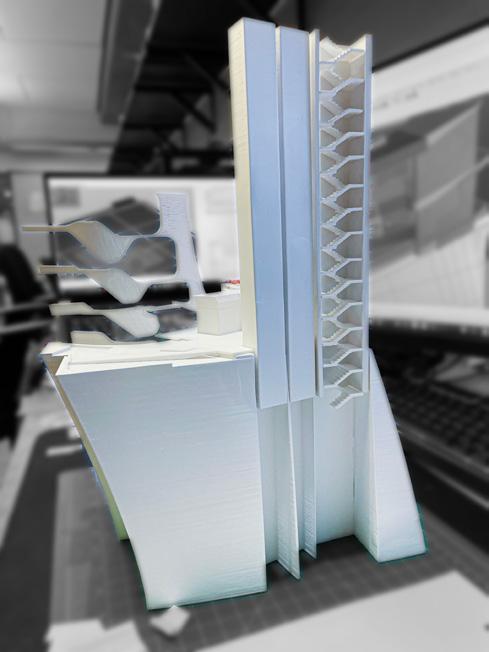
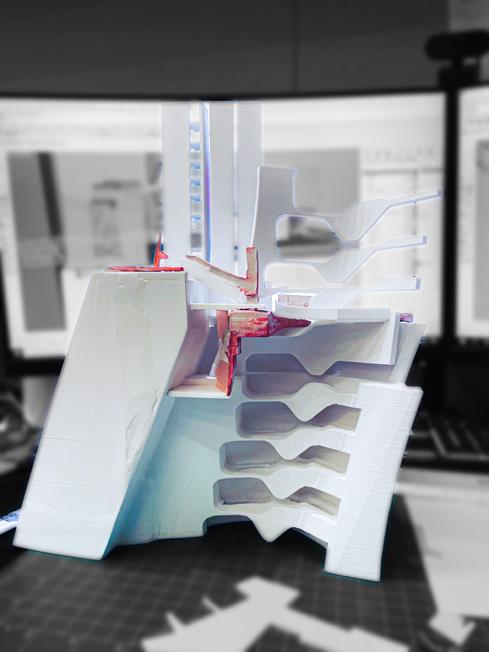
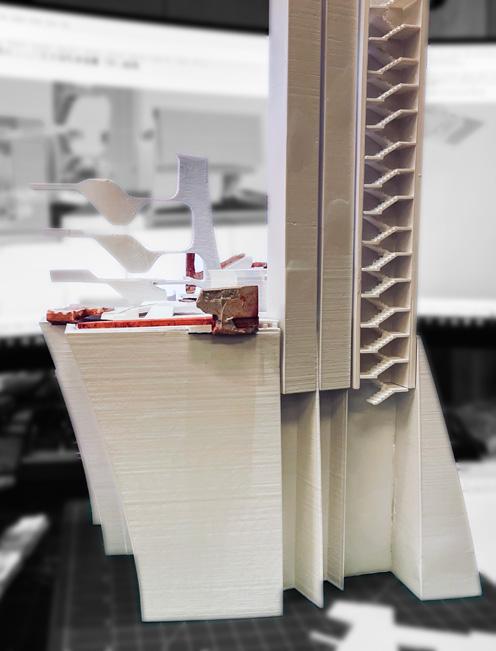
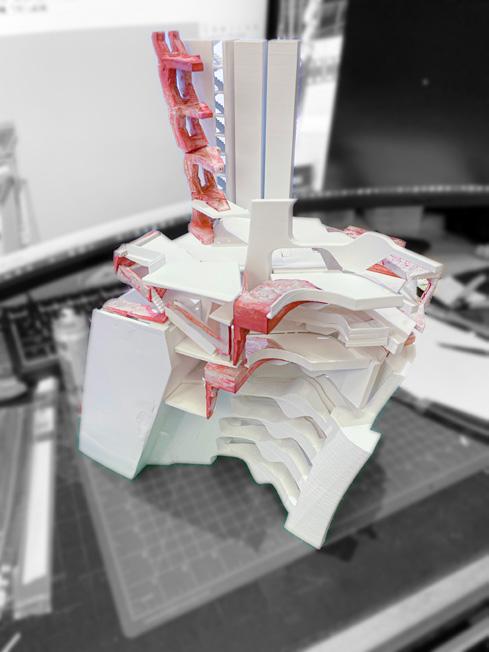
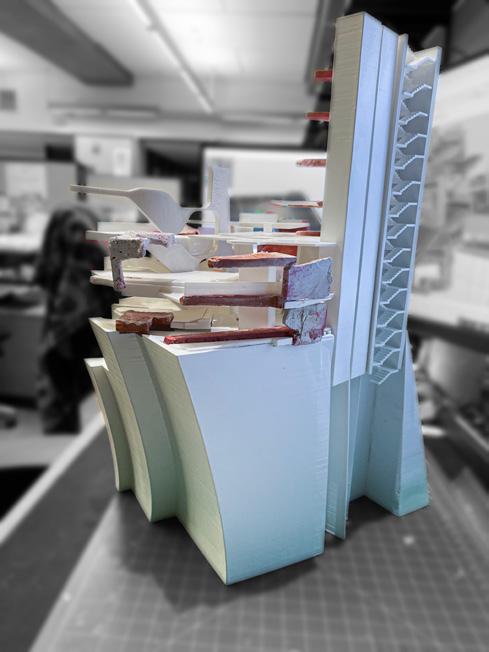


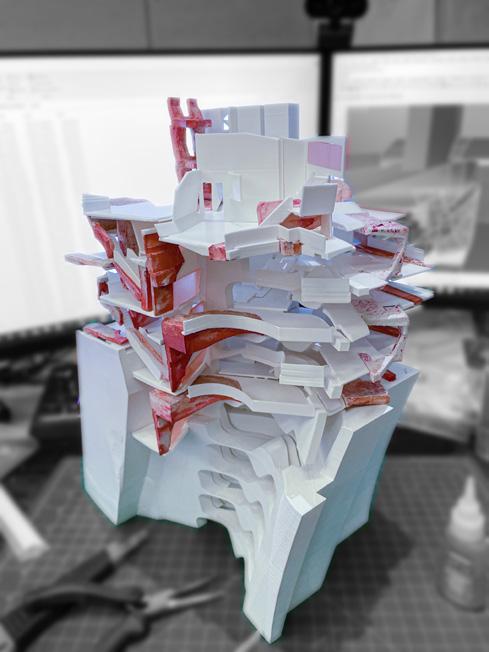
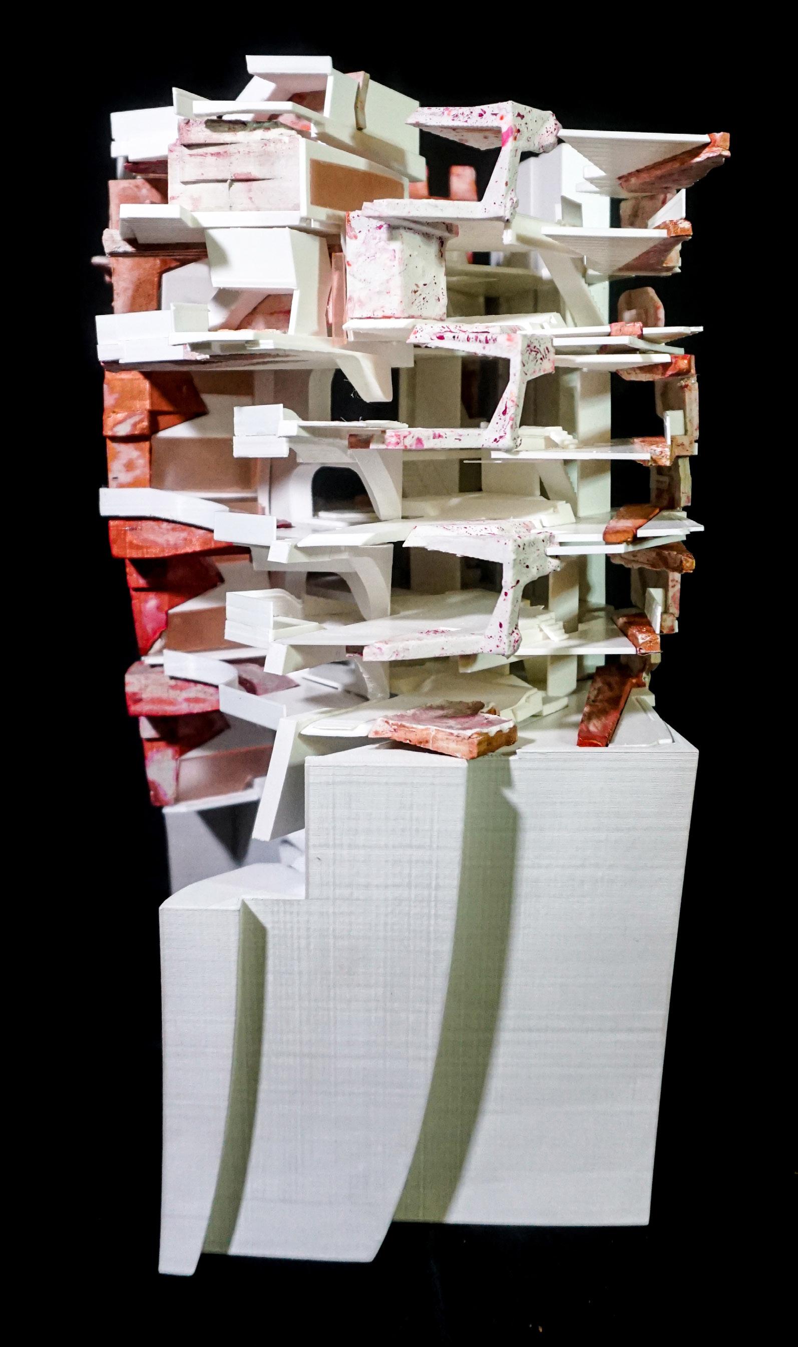
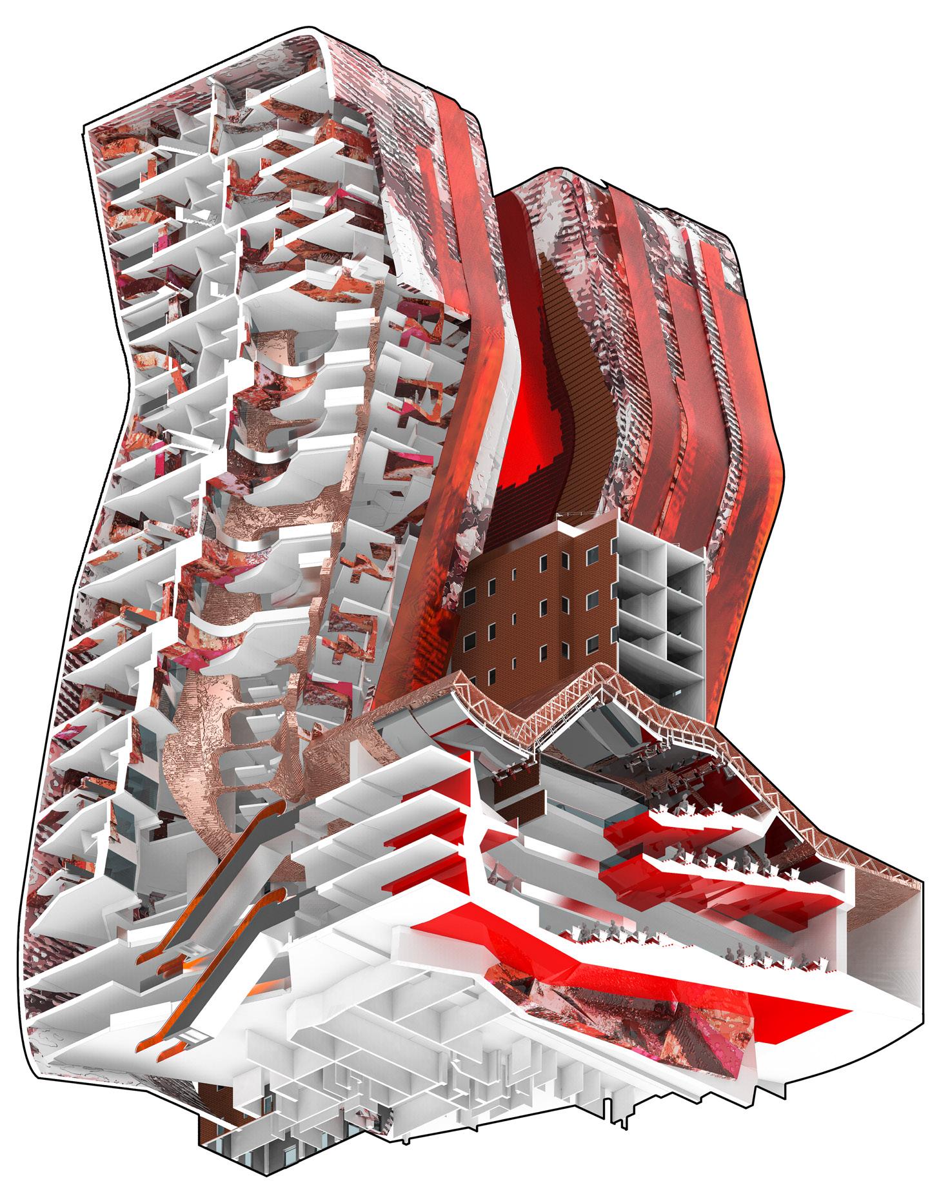
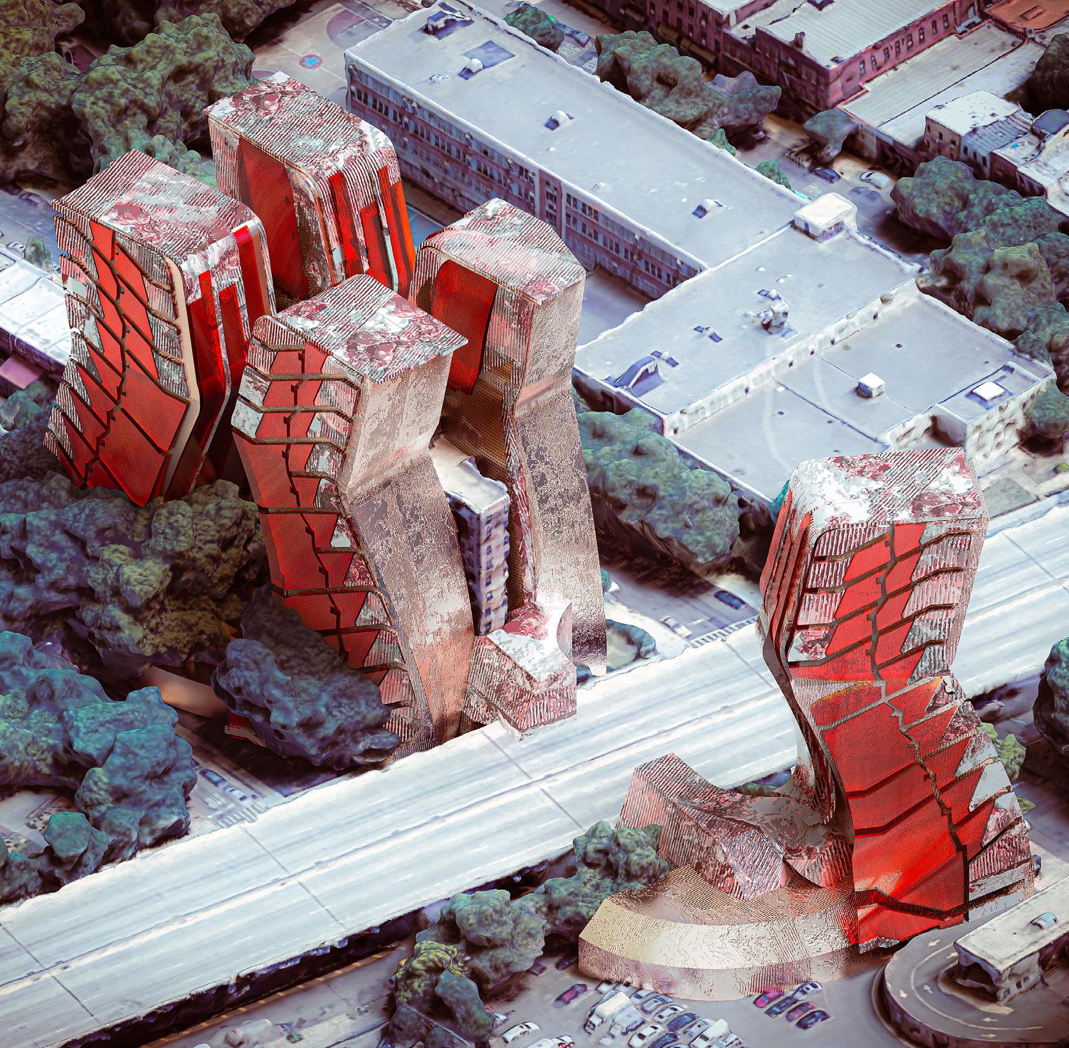
Visual Studies III | Brian De Luna
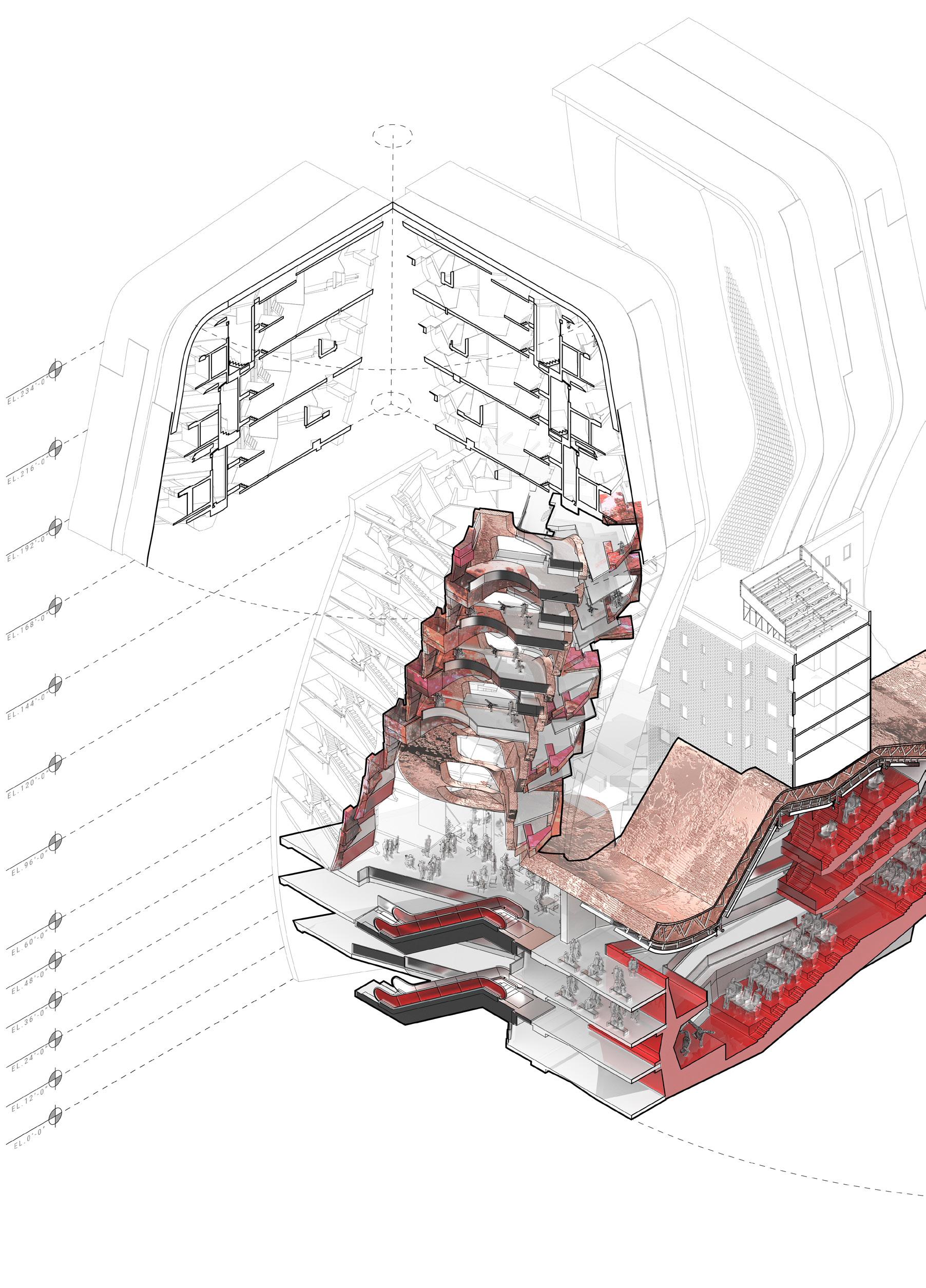 601 Lolux Commons Housing Studio
601 Lolux Commons Housing Studio
IsometricHingeCut-Awayemphasizinginthetheatre&atriumoftheresidentialtower.Aswell as cutting through the upper appartment units of the project.
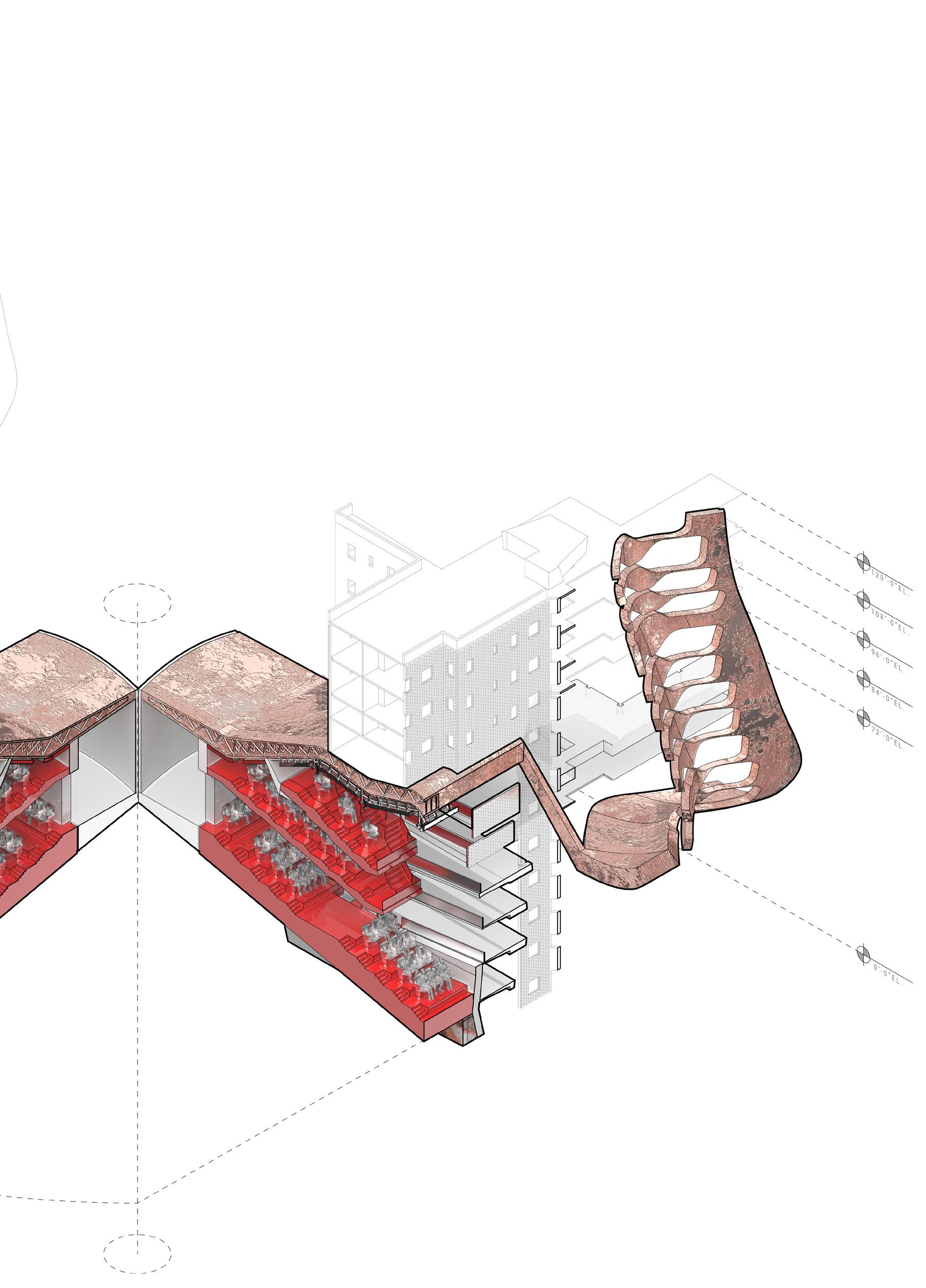
Compilation of all models produced within 601 Lolux Commons Housing Studio.
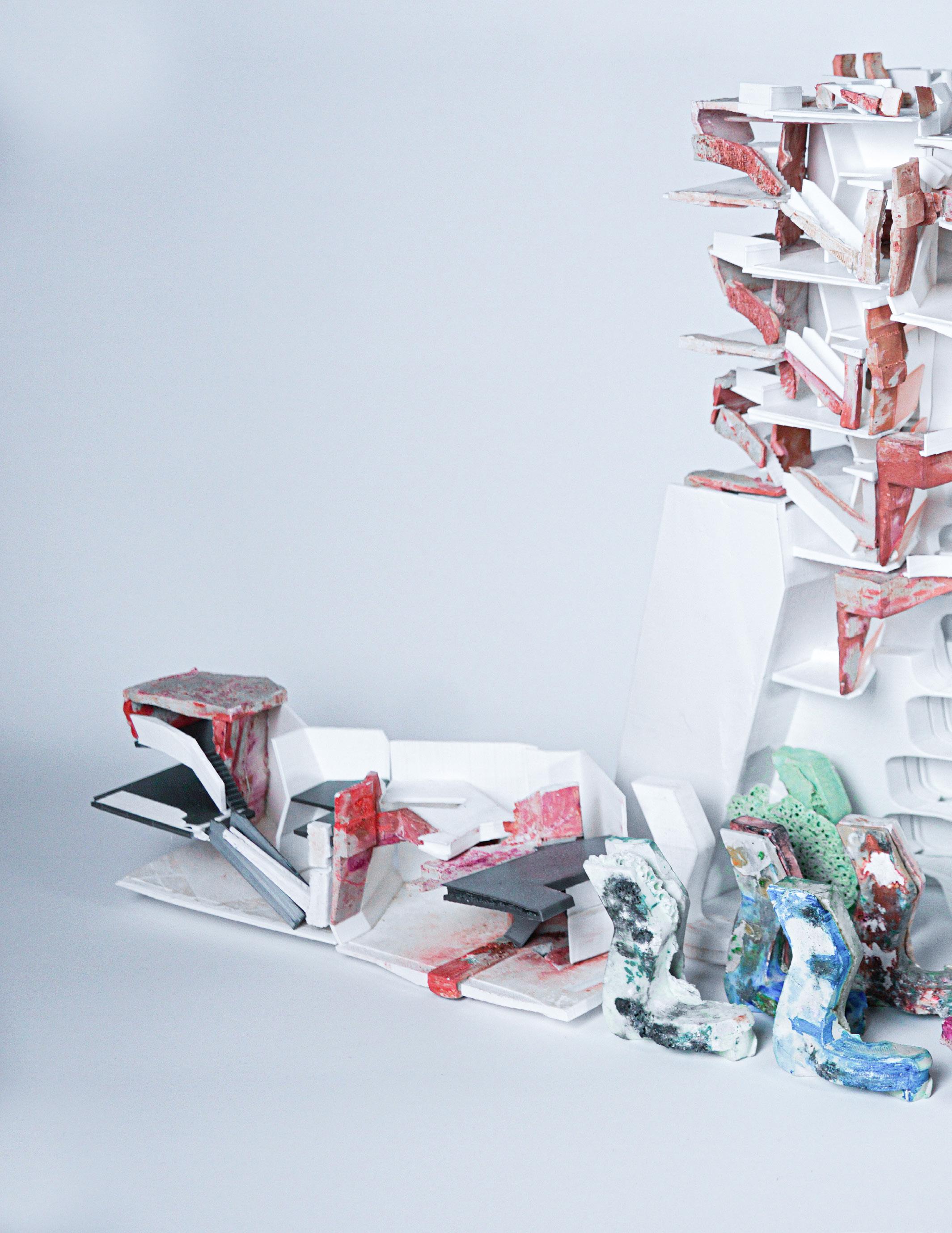

Firm: BEA Architects
Occupation: Design Architect Supervisor: Mario Ortega Team: Alejandro Torres
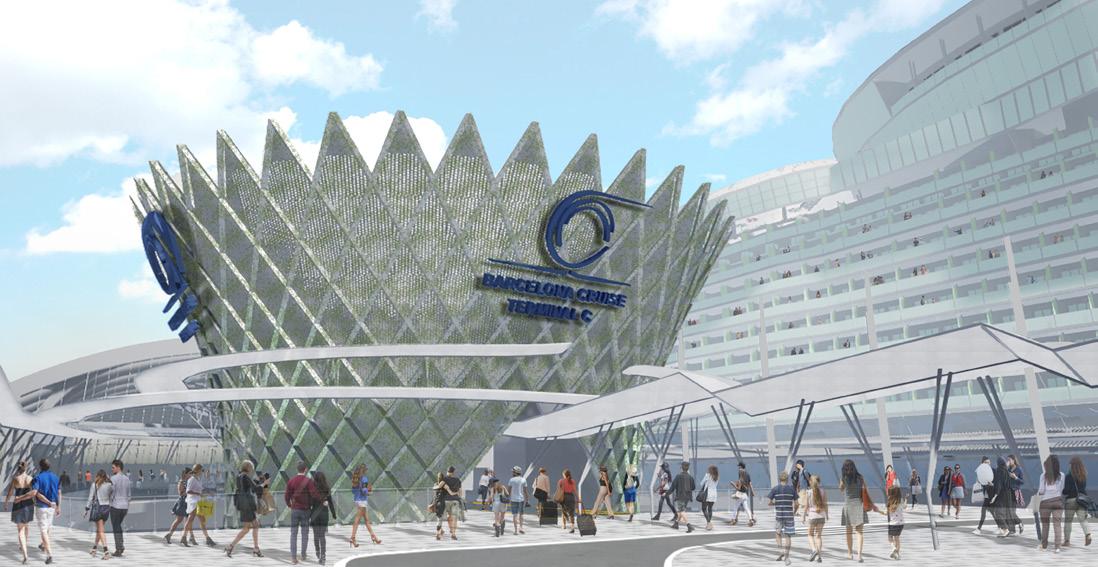
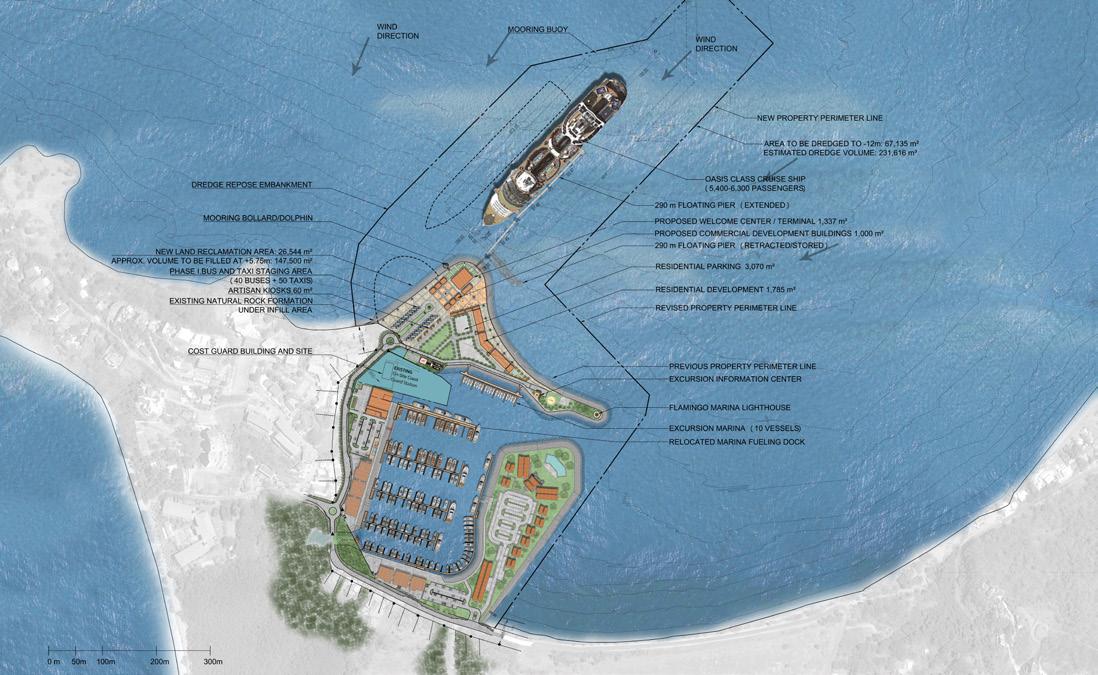
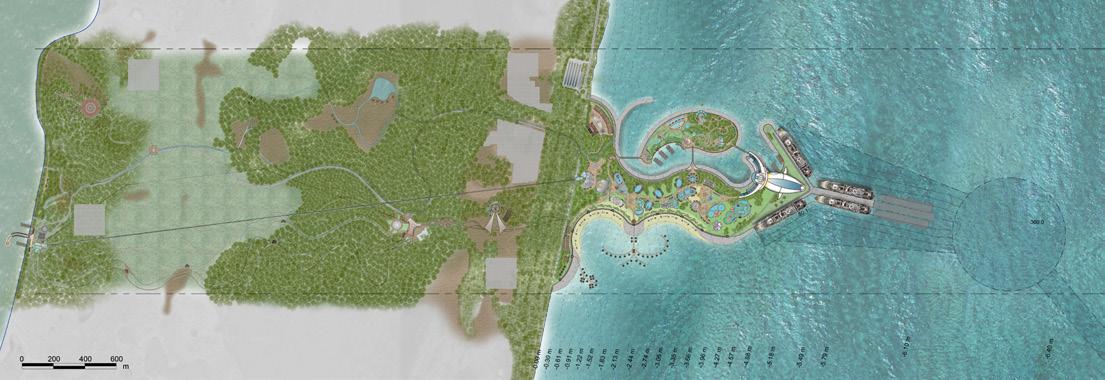
Firm: GS Architecture
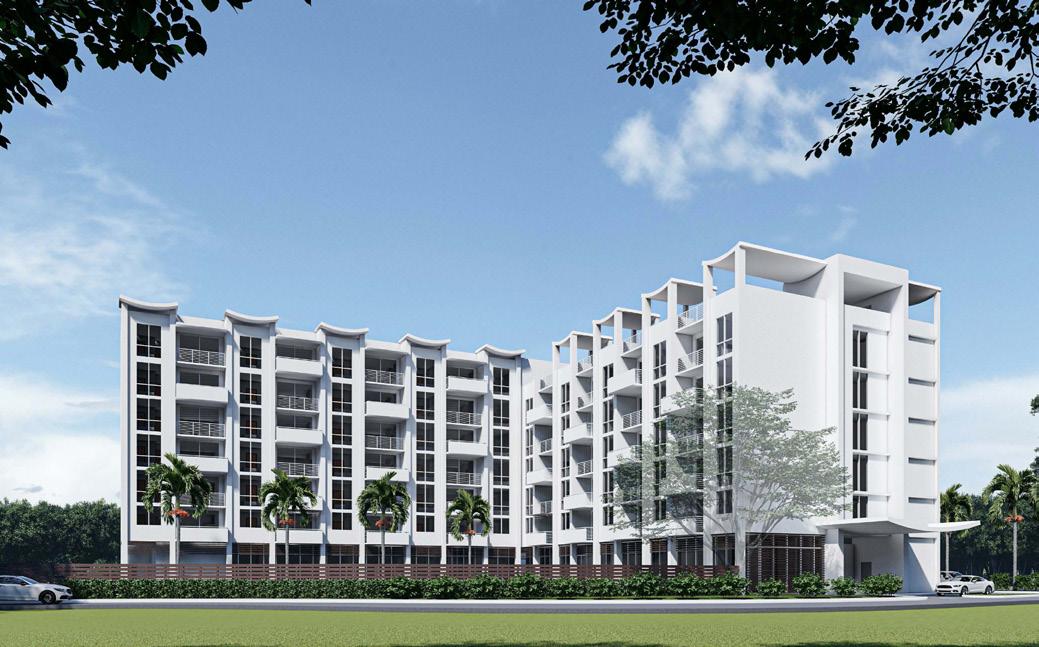
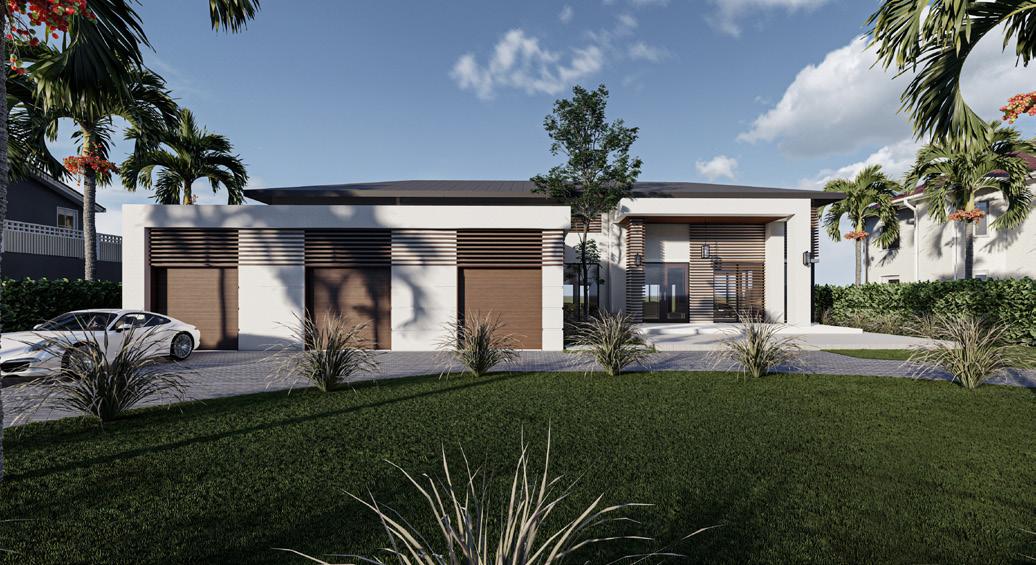
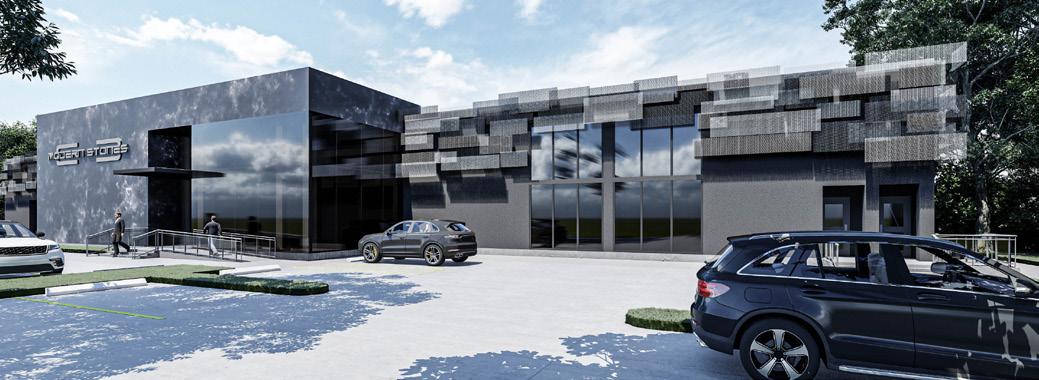
Occupation: Design Architect
Supervisor: Gustavo Spokoiny Team: Abel Maqueira
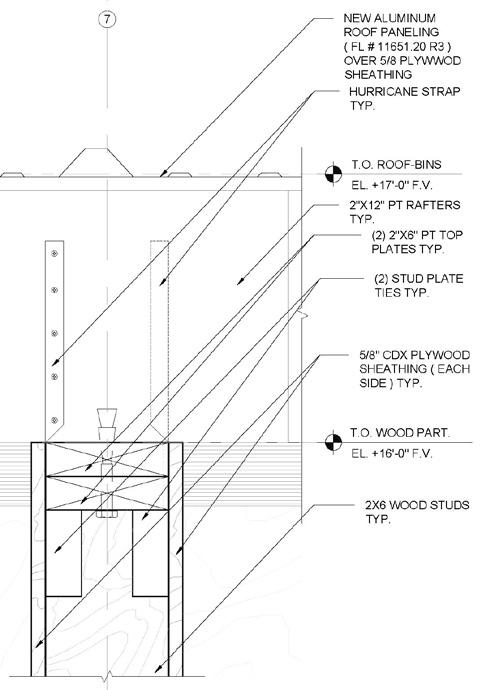
Firm: BEA Architects Occupation: Design Architect Supervisor: Adrian Price Team: Iris Sanchez, Gustavo Santos Software for drawings: CAD
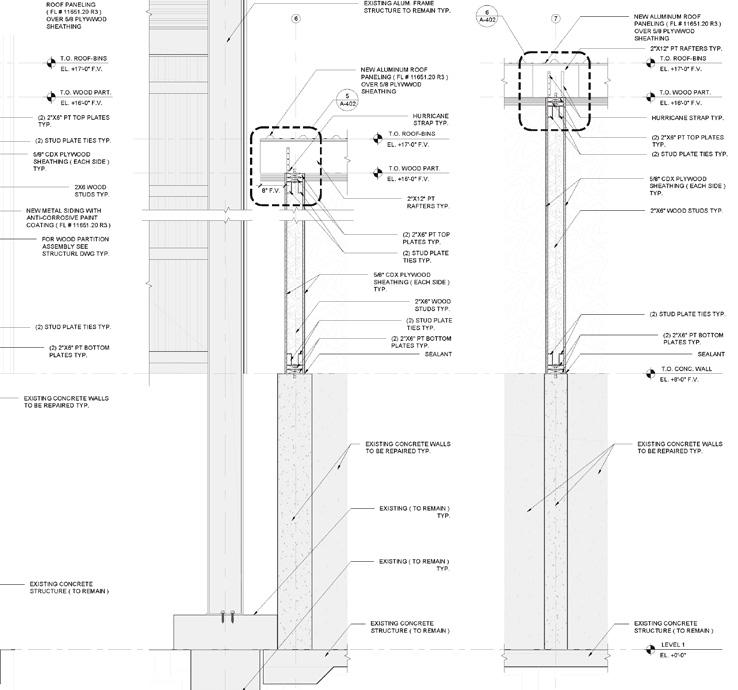
Layton Transfer Station The Keys, Florida. Permit wall sections indicating materiality and construction methods.
Layton Transfer Station The Keys, Florida.Roof details permit drawings.
Miccosukee Golf Course Club House Renovation Miami, Florida. Blow up section of the bar area.
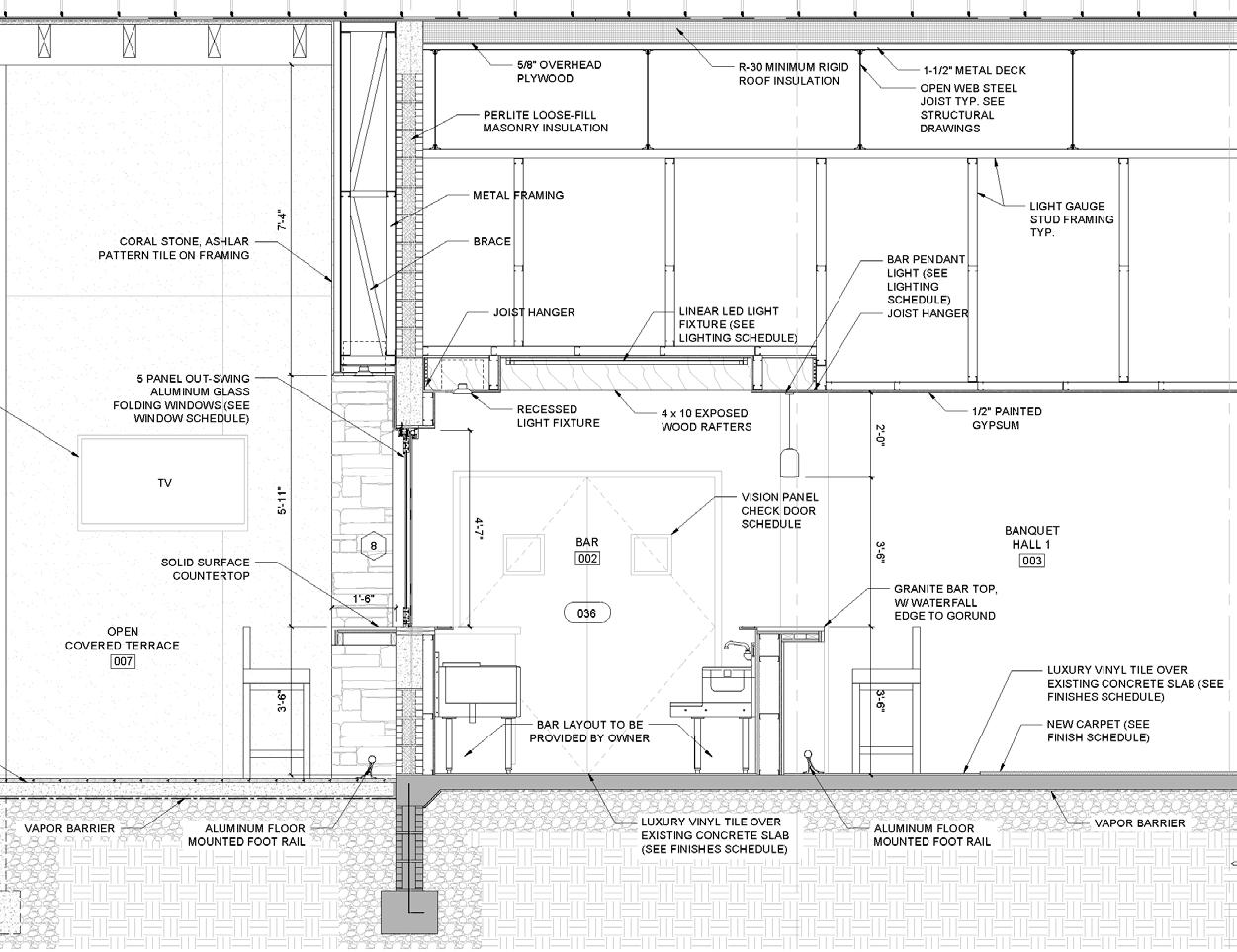
Firm: GS Architects Occupation: Design Architect Supervisor: Gustavo Spokoiny Team: Abel Maqueira Software for drawings: Revit
Private Home in Miami Florida. Wall sections. Private Home in Miami Florida. Floor Plan Details.
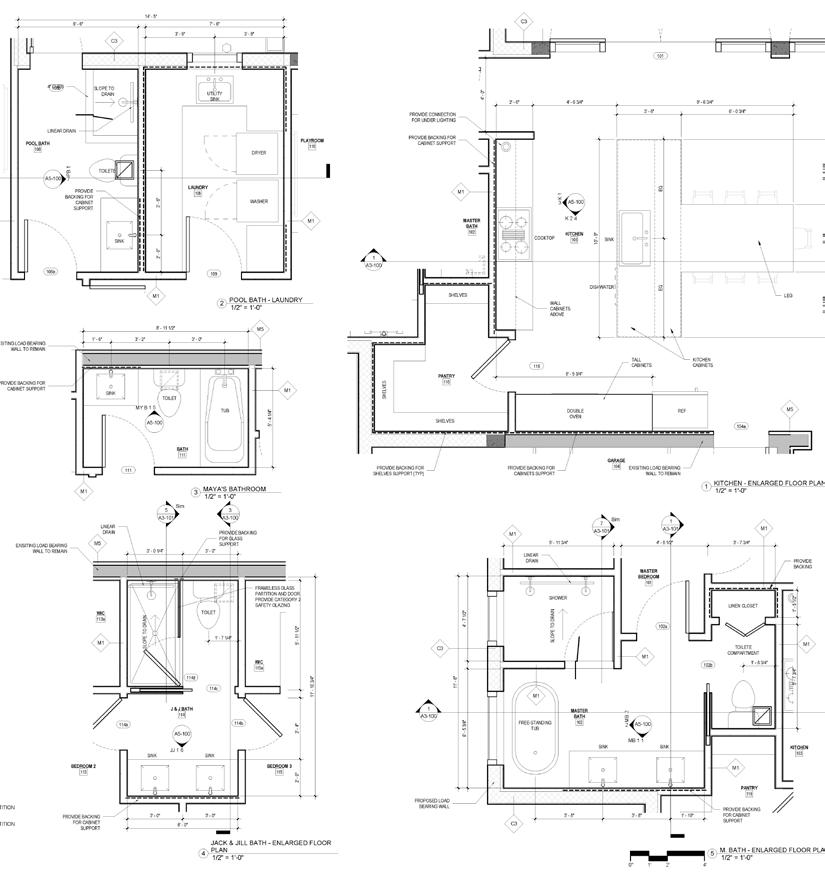
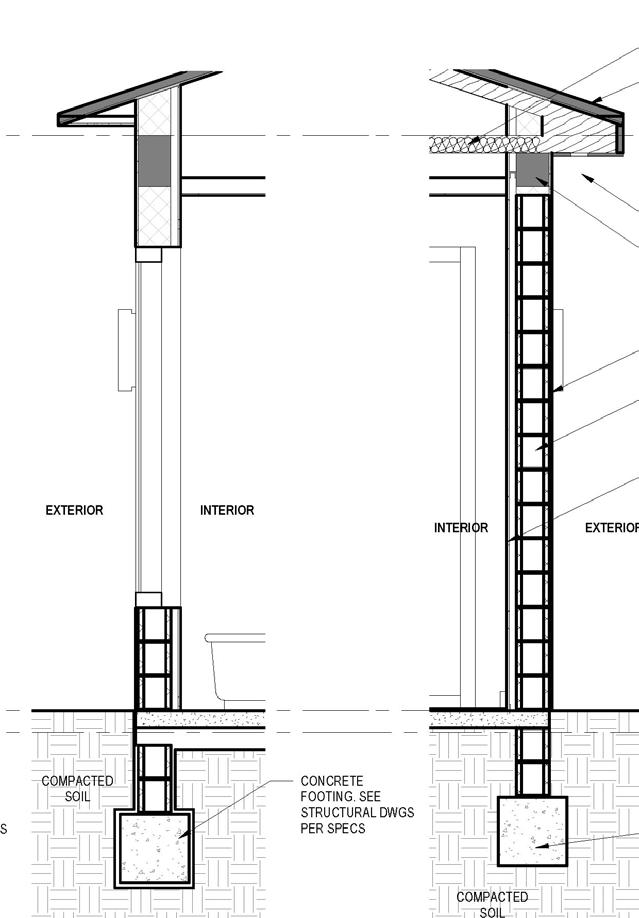
Modern Stone in Miami Florida. Zoom In Construction section.
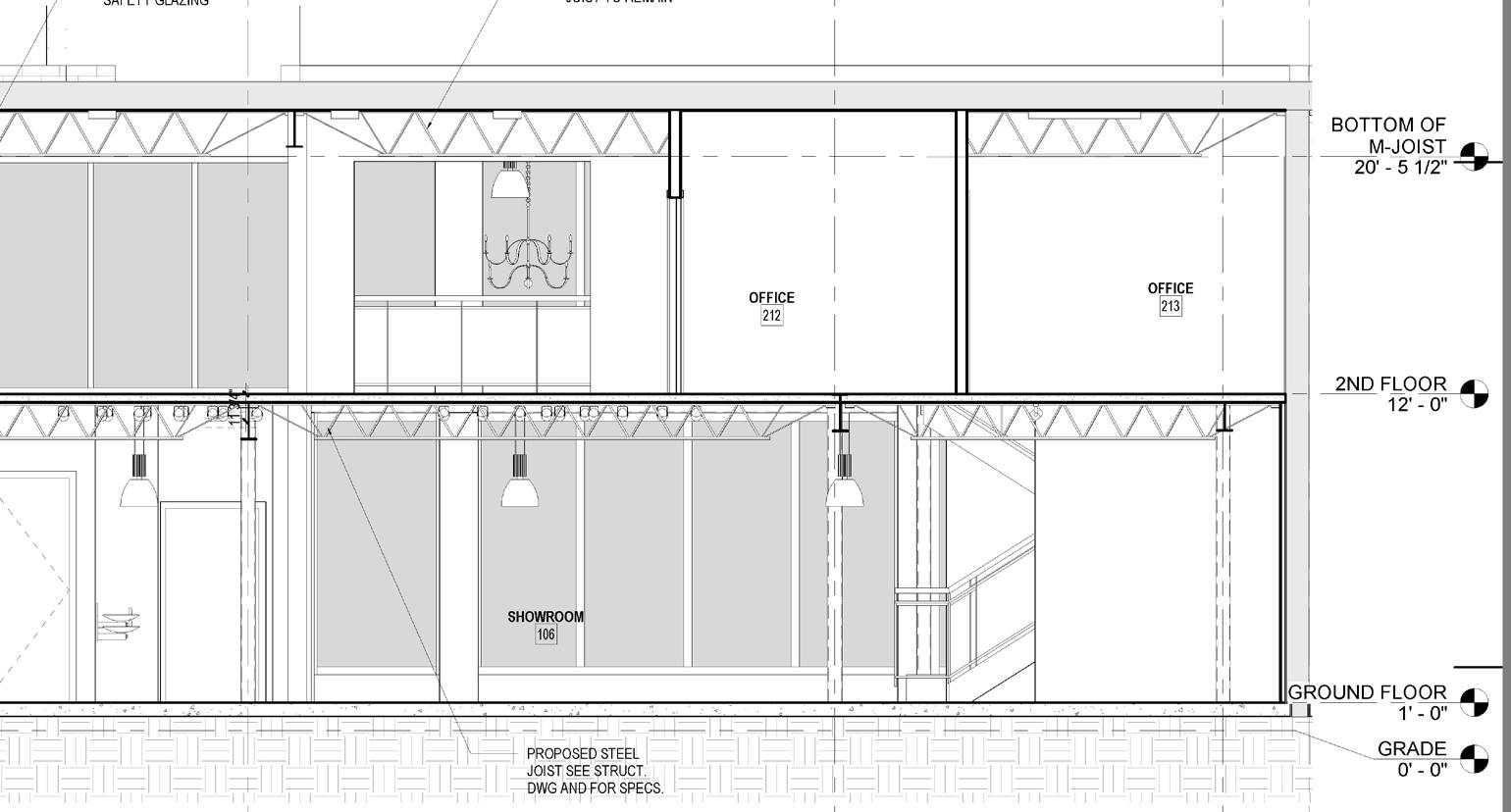
Compilation of all models produced within 601 Lolux Commons & 602 Cuboids and Cylinds.
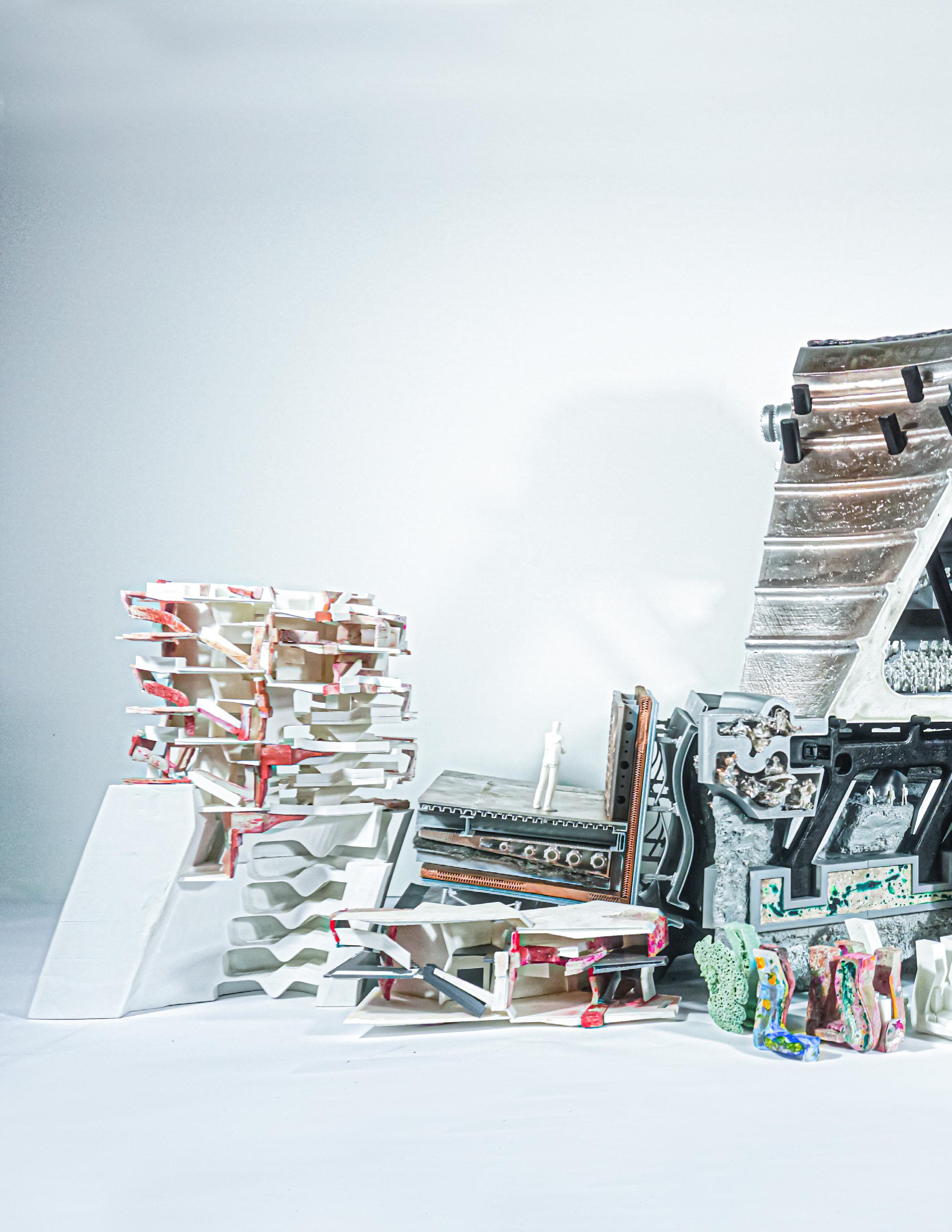
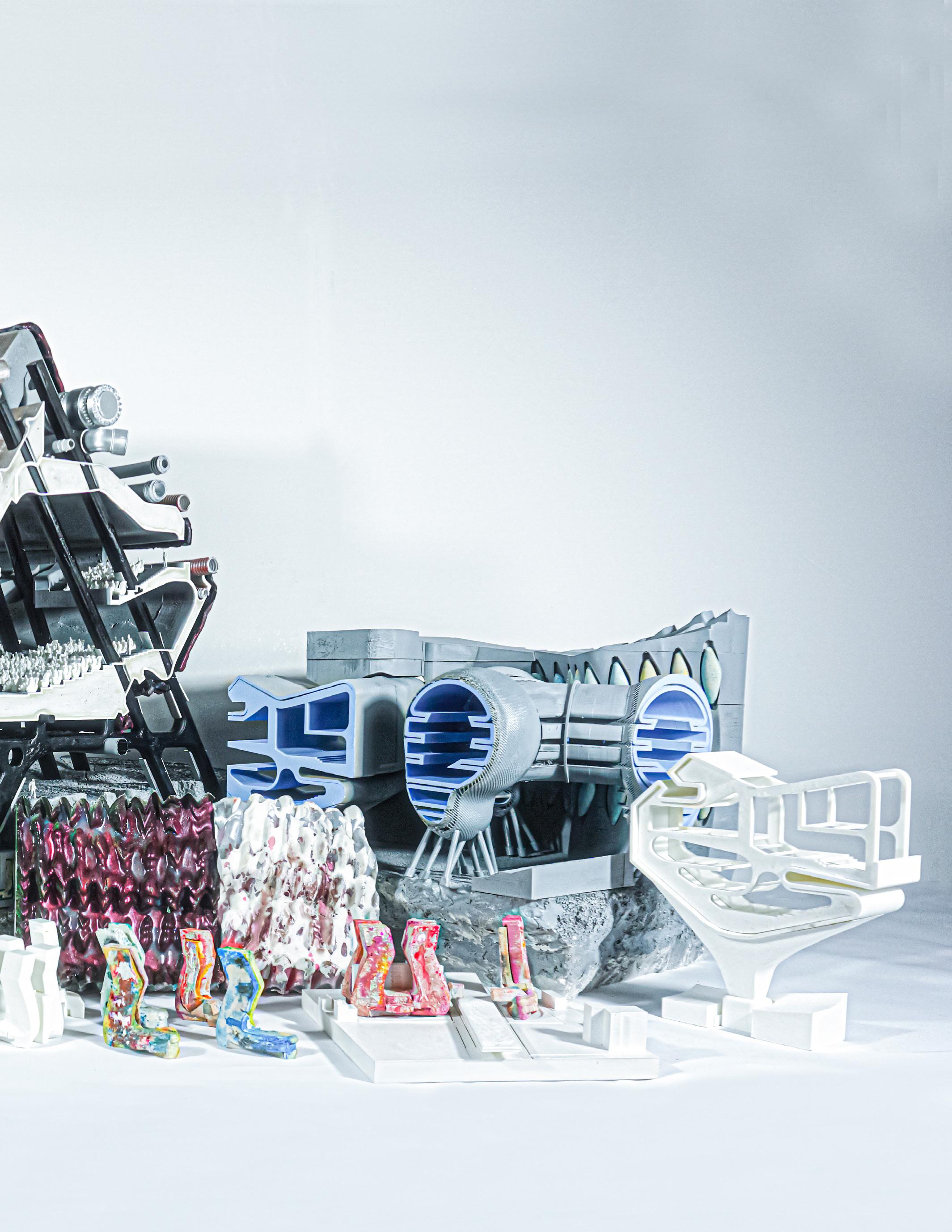
Selected Work from Fall 2021, Spring 2022 & Fall 2022
University of Pennsylvania Weitzman School of Design
