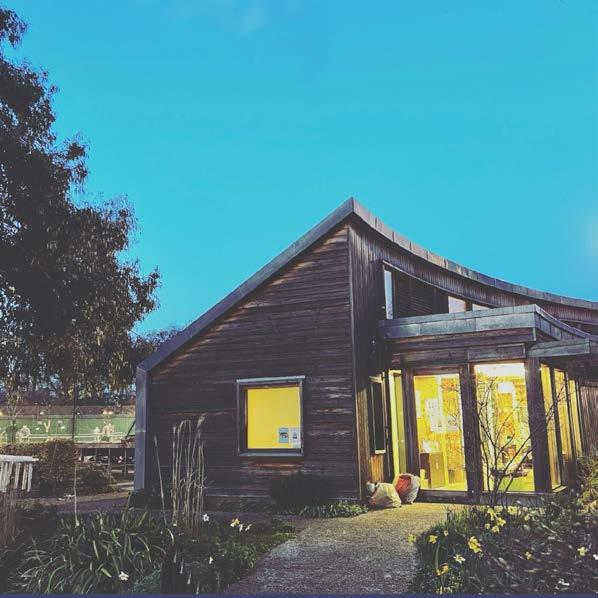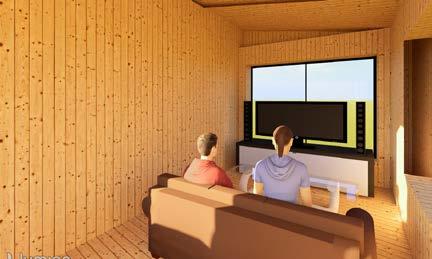

portfolio
profile
internships
Karakusevic Carson Architects (KCA), London
Architecture and Urban Design Company
Architectural Assistant Internship
• Engaged in a competition-style brief to design housing for 4 artists, developing a vision-focused design guide adaptable to similar sites across Hackney, and delivered a compelling competition presentation that showcased innovative architectural solutions
• Refined the winning design through iterative development, producing a concise Design and Access Statement (DAS) while efficiently adapting to studio workflows, inclduing site visits, sketches and physical model
• Collaborated effectively within a team environment, exercising leadership skills while participating in a continuous professional development (CPD) sessions, understanding of UK building policies and standards.
Mao Sheng Quanji Construction, Singapore
Landscape & Civil Engineering Company
Landscape Design Intern
• Collaborated closely with landscape designers to produce detailed renderings, enhancing client presentations, and facilitating project visualization.
• Established site surveys in various commercial settings, ensuring accurate data collection and analysis for project planning purposes.
• Managed and nurtured a designated crop area, employing sustainable farming practices to optimize growth and maintain the health of the crops.
AutoCAD
Photoshop
Indesign
Sketchup
MS Office
Model Making
Photography
Illustrator
Lumion
Hand Drawing
Rhino
Lightroom
Vray for Sketchup
education
Central Saint Martins, University of Arts
London
BA(HONS) Architecture
RIBA Part 1
Nanyang Academy of Fine Arts, Singapore
Diploma in Design: Landscape & Architecture
Westwood Secondary School, Singapore
GCSE O Level
co-curricular activity
Architecture Society Social Media Officer
comedy is remedy
architecture project: Caledonian Road
“Comedy is Remedy” explores the healing power of laughter and creativity through the design of a community space in Islington, London. Originally inspired by Islington Mind, which is a charity that provides support for mental well-being, the project imagines a refuge where individuals can meet, share themselves and feel less pressure in both their own lives and the world with the help of humour and the creative arts.
The building is a multi-height creative incubator: a space with performance venues for comedy and theater; rehearsal rooms for artists; communal spaces for socializing. Combining public and private spaces throughout, it fosters a profile of connection and introspection. Whispering escapes offer guests space for contemplation and healing.
The space is more than a venue, it’s a community anchor as it hosts workshops, art therapy sessions and events that leverage comedy and creative arts to build social relationships and support for mental well-being. We design for all, for emotional safety and inclusivity, to make sure users feel safe to express themselves.





Second Floor
First Floor


Ground Floor


Japanese Garden - Calm, Serenity, Tranquil, etc...
Bar - A bar is mandatory in Comedy Theatre
Lobby - Charity Shop from Islington Mind
Rehearsal Space - For comedians or users (if there are no shows) to rehearse or hang
Second Floor Seating - Theatre Seating Arrangements
Stage - Second-hand Furnitures from Islington Mind









1:200 Model - Balsa
1:50 Model - MDF
1:50 Model - MDF
1:200 Model - Balsa
1:200 Model - Balsa
the loft.
architecture project: KCA’s project
The London Borough of Hackney (LBH) and the Greater London Authority (GLA) have partnered with Peer, a not-forprofit Arts Organisation and free-to-access Gallery space, to shape cultural and housing policy through the testing of new concepts for alternative housing solutions for artists and creative communities.
Applicants are invited to propose a model housing solution for 4 artists of various mediums, ages and needs, and are encouraged to consider how your solution could enhance the local surroundings and benefit the lives of local residents. The competition will be site-based to provide the necessary parameters, however applicants should consider how this solution could be adjusted and applied to similar site typologies across the borough.

Illustrator, Photoshop


Rhino, Illustrator, Photoshop
diy treehouse
architecture project: robert blair primary school
Education can transcend the norms that studying only occurs in school, indoor classroom setting. Despite necessary studying space that are usually indoors that are the perfect setting for classes, there is a lack of activities that is going around schools globally that soft skills are not being taught to students at a young age. By implementing Do It Yourself (DIY), it allows students to broaden their knowledge and increases their capability to showcase some of their talents which they have yet to discover.
Robert Blair is a primary school that is located in Islington, London. Like all primary schools in the UK, Robert Blair Primary School would follow the National Curriculum, covering subjects such as English, Mathematics, Science, History, Geography, Art, Music, Physical Education, and Design & Technology. Additionally, schools may offer religious education and modern foreign languages. vould be Sustainability.
Not only DIY Treehouse is a project that allows students to broaden their “hands-on” skills, it is a project based on sustainability whereas students would learn more about material recycling.
Based on the different seasons, there will be a system to follow. To plan, build , appreciate the treehouse that is made from the previous year and then dismantling the treehouse.





Handdrawn
Handdrawn Handdrawn
o zone
landscape project: bicycle friendly area
Transforming the existing space in Bukit Timah Fire Station into a cycling hub presents an innovative approach to utilizing infrastructure for multiple purposes. The concept taps into the growing popularity of cycling as a mode of transportation and recreation, aligning with urban development trends that prioritize sustainability and alternative transportation options.
One of the key advantages of this design is its strategic location. Situated along the Railway Corridor and the Coast to Coast Trail, Bukit Timah Fire Station serves as a crucial junction for cyclists traveling along these routes. This positioning offers easy access and convenience for cyclists, enhancing the overall experience of traversing these pathways.
By having a bicycle hub, it allows everyone that is cycling to have a clearer understanding of where a checkpoint is. Despite being a checkpoint, it is a place for cyclists to connect with one another as it is the best place to do so.

Illustrator, Photoshop











1:200 Physical Model
1:200 Physical Model
1:200 Physical Model
Sketch-up, Lumion
Sketch-up, Lumion
