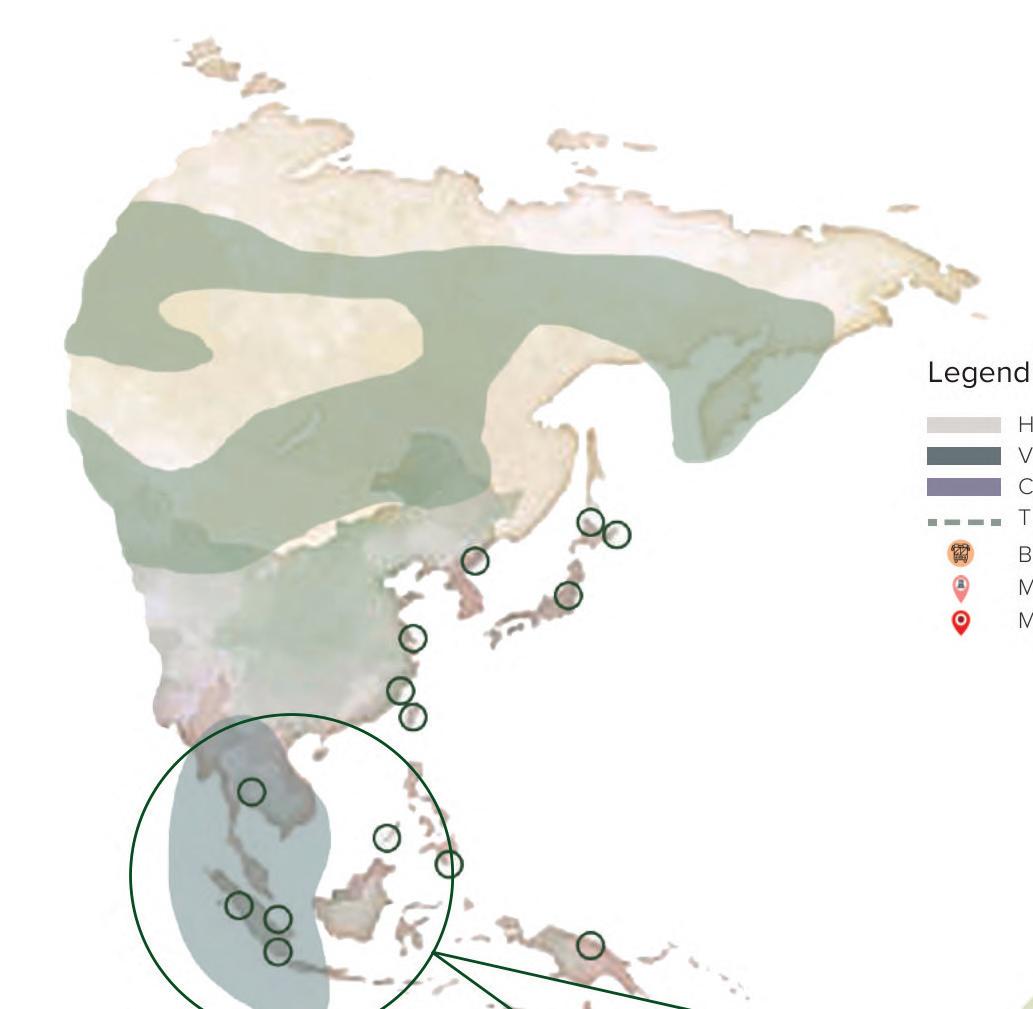
01
DIY treehouse
architecture project: robert blair primary school
Education can transcend the norms that studying only occurs in school, indoor classroom setting. Despite necessary studying space that are usually indoors that are the perfect setting for classes, there is a lack of activities that is going around schools globally that soft skills are not being taught to students at a young age. By implementing Do It Yourself (DIY), it allows students to broaden their knowledge and increases their capability to showcase some of their talents which they have yet to discover.











 site model 1:100
site model 1:100
site model 1:100
site model 1:100
site model 1:100
site model 1:100



 site model 1:100
site model 1:100
site model 1:100
site model 1:100

narrative design prospect



Spring Activity between Students & Teachers
Cutting of Materials for the upcoming construction of the Tree House

Fall Activity between Students & Teachers
New students could look at past student’s work on the tree house followed by tearing down

Summer Activity between Students & Teachers
Construction of the Tree House

Winter Activity between Students & Teachers
Planning of the structure of the Tree House













these brackets are the key element to building a Treehouse. Brackets are versatile and suitable for small supporting structures. Several brackets can be used to build small platforms on a tree. The diagram shows Triangle Construction Brackets which are commonly used for building a Treehouse. Since the well known Triangle Construction Brackets, I have decided to be using this structure technique in order to contrust the treehouse.




02
O zone
landscape project: bicycle friendly area
the idea behind the design is to transform the existing space in Bukit Timah Fire Station into a cycling hub that provides easy access for cyclists travelling along the railway corridor or the coast-to-coast route. the location is ideal for a cycling hub, as Bukit Timah Fire Station serves as a central point for both the Railway Corridor and the Coast to Coast Trail.










existing human circulation

existing vehicular circulation
sun study
morning afternoon evening




the concept is to recreate the entire area into a bicycle friendly hostel that welcomes both the local and tourists from all over the world. In order for this area to be a bicycle friendly hostel, the human and bicycle circulation plays an important part. the existing topography of the site isn’t suitable to call it a bicycle friendly area. In order to go to the three buildings at the back, the only way to reach there is via stairs, which makes it hard for passengers to access.







pavilion

human circulation buildings seatings





buildings
seatings


human circulation

vehicular circulation












site model 1:100



03
sky book
landscape project: multi functional purpose
the Sky Book project is designed to provide a versatile space that can be enjoyed by people of all ages. this space has a variety of uses, including an amphitheatre and unique seating areas that serve multiple purposes. to ensure a balanced environment that is not too harsh for users, the space has been proportionately designed to include equal amounts of hardscape and soft scape. the introduction of this space is expected to increase the number of visitors and enhance the overall experience.



















04
personal project photography
i perceive myself as an individual with a discerning eye and refined taste. i uncover the imperfections within perfection, allowing art to possess its own distinct characteristics. here are some of the photos i have captured.




