Multifamily Housing

About JHP
“We create memorable environments for people; rich in diversity, unique to the place, and sustainable over time; bringing people together as a Whole Community.” ~ JHP
Experience
Award
Winning Design
Team
Whole Community Design
JHP is an award-winning architecture, planning and urban design firm practicing nationally from its base in Dallas, Texas. Founded in 1979 the firm’s primary practice areas include such specialty markets as:
Master Planning
Mixed-Use Developments
Multifamily Housing
Affordable Housing
High Density Infill Communities
Senior Housing
Student Housing
Transit Oriented Development (TOD)
JHP is dedicated to providing high quality design solutions through analysis, thoughtful design and professional representation. We have an appreciation for the economic forces that motivate clients to invest in and develop real estate. We are steadfast in our belief that environmentally intelligent design, planning and building is essential to our world’s future. Our obligation is to those who live with—and within—our decisions.
The firm embraces the tenets of Whole Community Design™, which seeks to create memorable environments for people that are rich in diversity, unique to the place, and sustainable over time.
Our approach to design is predicated on a strong master planning and urban design foundation, influenced by observations and concepts that are often described as Traditional Neighborhood Development (TND), or New Urbanism. Labels aside, the underlying philosophy is one of respect for the public realm, the environment, for context and connectivity, and solutions that are restorative.
At JHP, we believe that “Sustainability” is a vital consideration for all of our design decisions. We strive to create communities that enrich the lives of those that reside within them. We look for meaningful ways to reduce the impact of our projects on the environment.
By their very nature, many of JHP’s projects are inherently sustainable. Mixed-use, high-density, infill, transitoriented developments (TOD), and walkable communities; all are essential components of “smart growth” models. By their very nature these projects fit nicely into the mold of such parametrics as the Congress for the New Urbanism and the LEED for Neighborhood Developments.
Likewise, we are diligent about monitoring and addressing ongoing developments related to sustainability within the design and construction industry. As a testimonial to the firm’s commitment to sustainable design nearly thirty-three percent (33%) of the firm’s architectural staff have achieved LEED Accredited Professional status. Additionally, JHP has achieved certification of its buildings from numerous third-party green rating systems on both the national and local levels. These certifications include but are not limited to LEED, Energy Star, Austin Green Building Program, and Florida Green Community.
Armed with this experience we hold the knowledge to decipher between various green building programs so as to determine which system best suites a particular project based on client goals, project scope, and budgetary constraints.
Ultimately, JHP stands committed to creating places that improve the well being of individuals and our communities.
8340 Meadow Road Suite 150 Dallas, Texas 75231-3766 Architecture / Urban Design jhparch.com 214 363.5687
The Silverlake
Grapevine, Texas
The Silverlake is located just off Highway 114 in Grapevine, Texas on 10.5 acres adjacent to Grapevine Lake. Comprised of 371 units, this multifamily development is the perfect place to call home. Warm wooden elements mix with soft stone and brick facades to create a locally blended architectural style. Residents can enjoy several tasteful amenities, such as a premier wellness and yoga center, a resort-style pool, Starbucks coffee bar, a cafe, and a resident lounge complete with billiards, shuffleboard, and arcade games. The property is a stone’s throw away from wineries, beautiful golf courses, art galleries, sport complexes, hiking trails, and restaurants, offering a variety of entertainment and recreation opportunities. It’s also minutes from DFW International Airport, making it convenient to catch a flight.
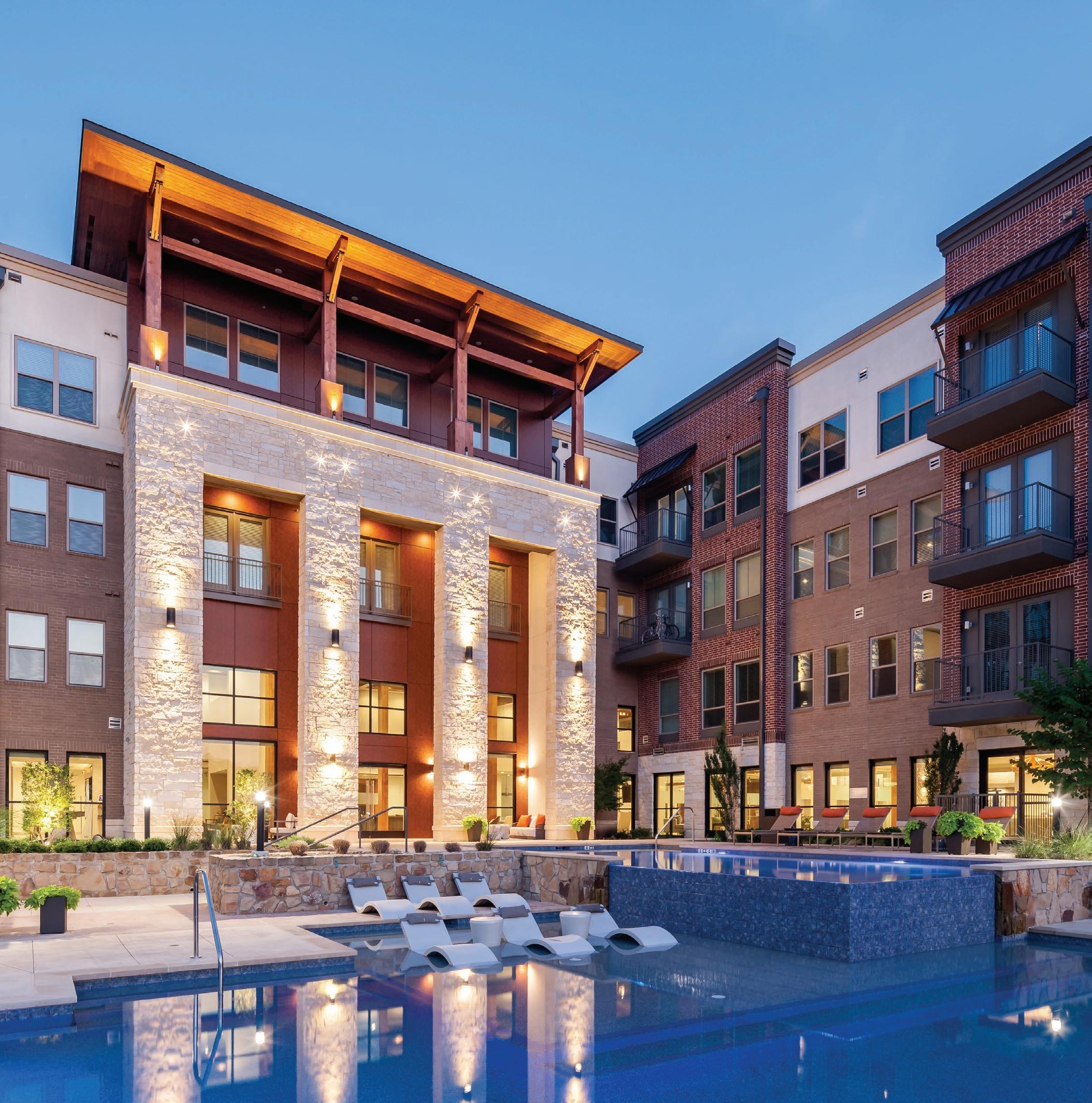
8340 Meadow Road Suite 150 Dallas, Texas 75231-3766 Architecture / Urban Design jhparch.com 214 363.5687
Multifamily JPI 371 Units 10.57 Acres 35.10 units/acre
The Silverlake is located just off Highway 114 in Grapevine, Texas on 10.5 acres adjacent to Grapevine Lake. Comprised of 371 units, this multifamily development is the perfect place to call home. Warm wooden elements mix with soft stone and brick facades to create a locally blended architectural style. Residents can enjoy several tasteful amenities, such as a premier wellness and yoga center, a resort-style pool, Starbucks coffee bar, a cafe, and a resident lounge complete with billiards, shuffleboard, and arcade games. The property is a stone’s throw away from wineries, beautiful golf courses, art galleries, sport complexes, hiking trails, and restaurants, offering a variety of entertainment and recreation opportunities. It’s also minutes from DFW International Airport, making it convenient to catch a flight.
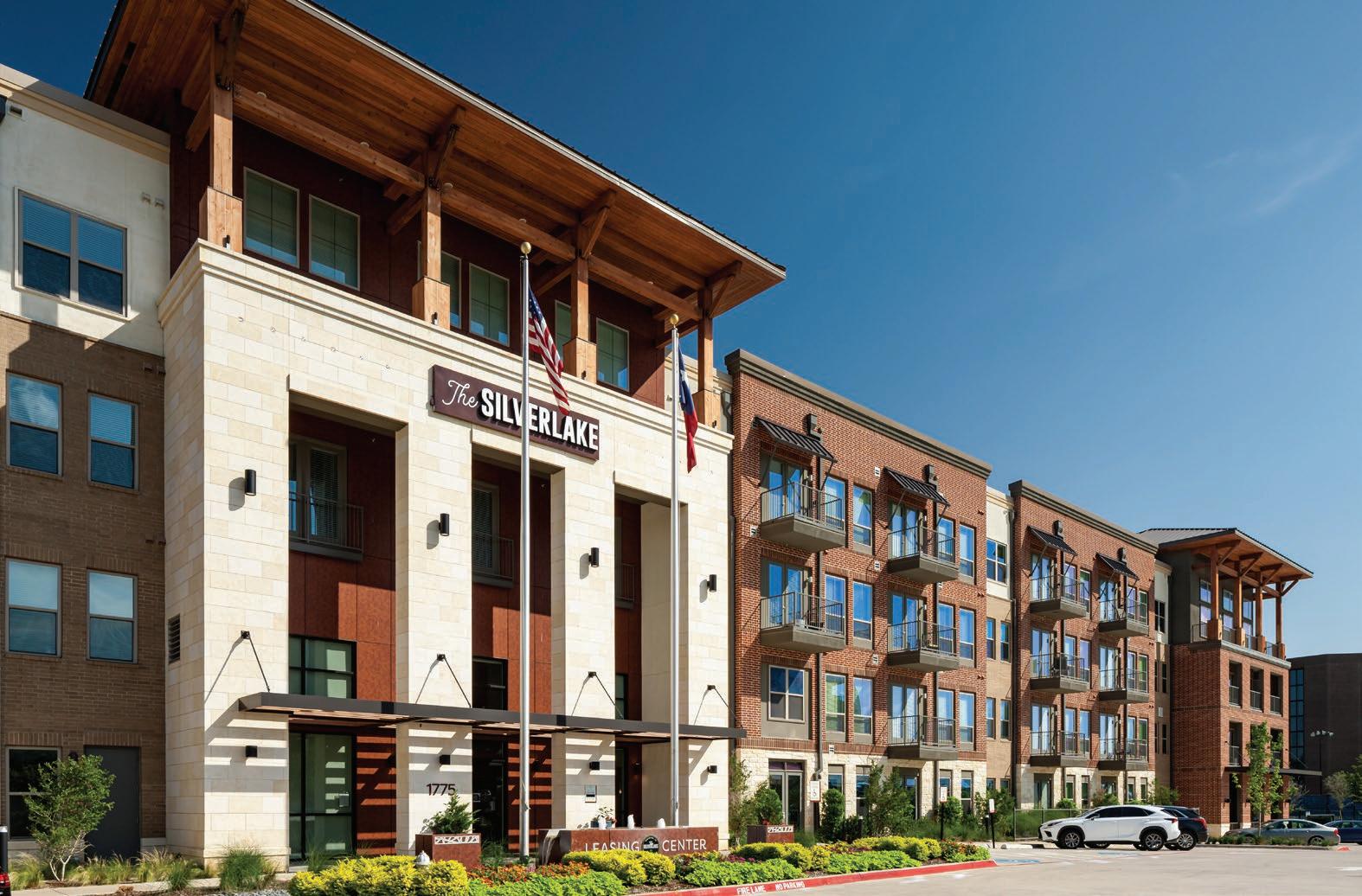
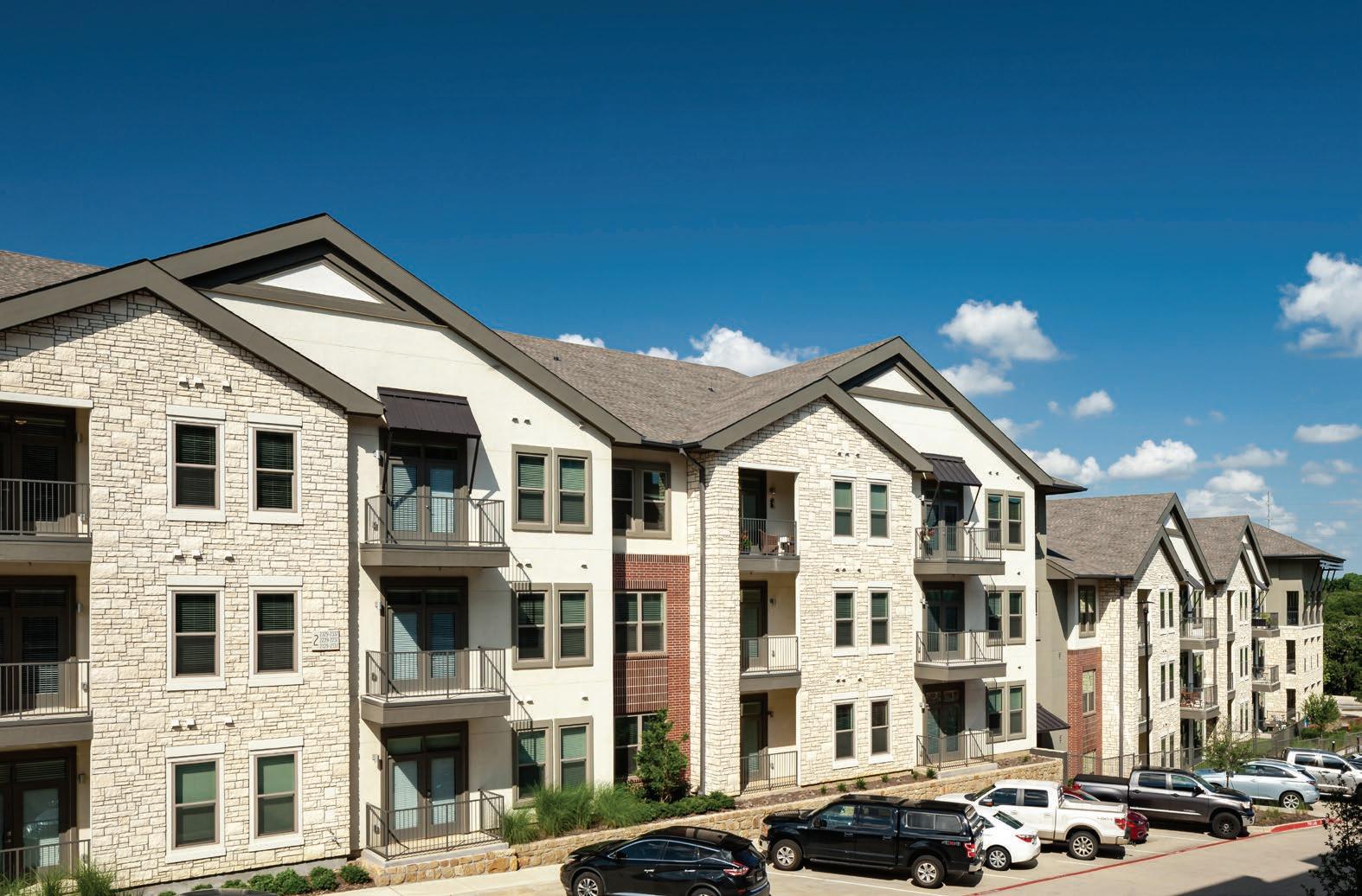
8340 Meadow Road Suite 150 Dallas, Texas 75231-3766 Architecture / Urban Design jhparch.com 214 363.5687
The Silverlake Grapevine, Texas
Multifamily JPI 371 Units 10.57 Acres 35.10 units/acre
Norra
Lewisville, Texas
Just off Interstate 35E in Lewisville, TX, Norra is the perfect balance between suburban and outdoor lifestyles. A three-story multifamily development situated on 33 acres just South of Lewisville Lake, the project is comprised of 347 residential units that have a warehouse-like aesthetic. The clubhouse features a triangular-shaped roof, embodies elements of light and openness, is a unique gem in the middle of this brick garden project, and serves as the focal point of this community. Clean lines as well as warmaccented interiors ensure a sense of serenity. Alongside this space, residents can immersive themselves in the resort-style pool, workout in the fitness center, or gather with friends by the grilling deck. When it’s time for adventure, hiking trails, lake parks, and Downtown Lewisville are just minutes away.
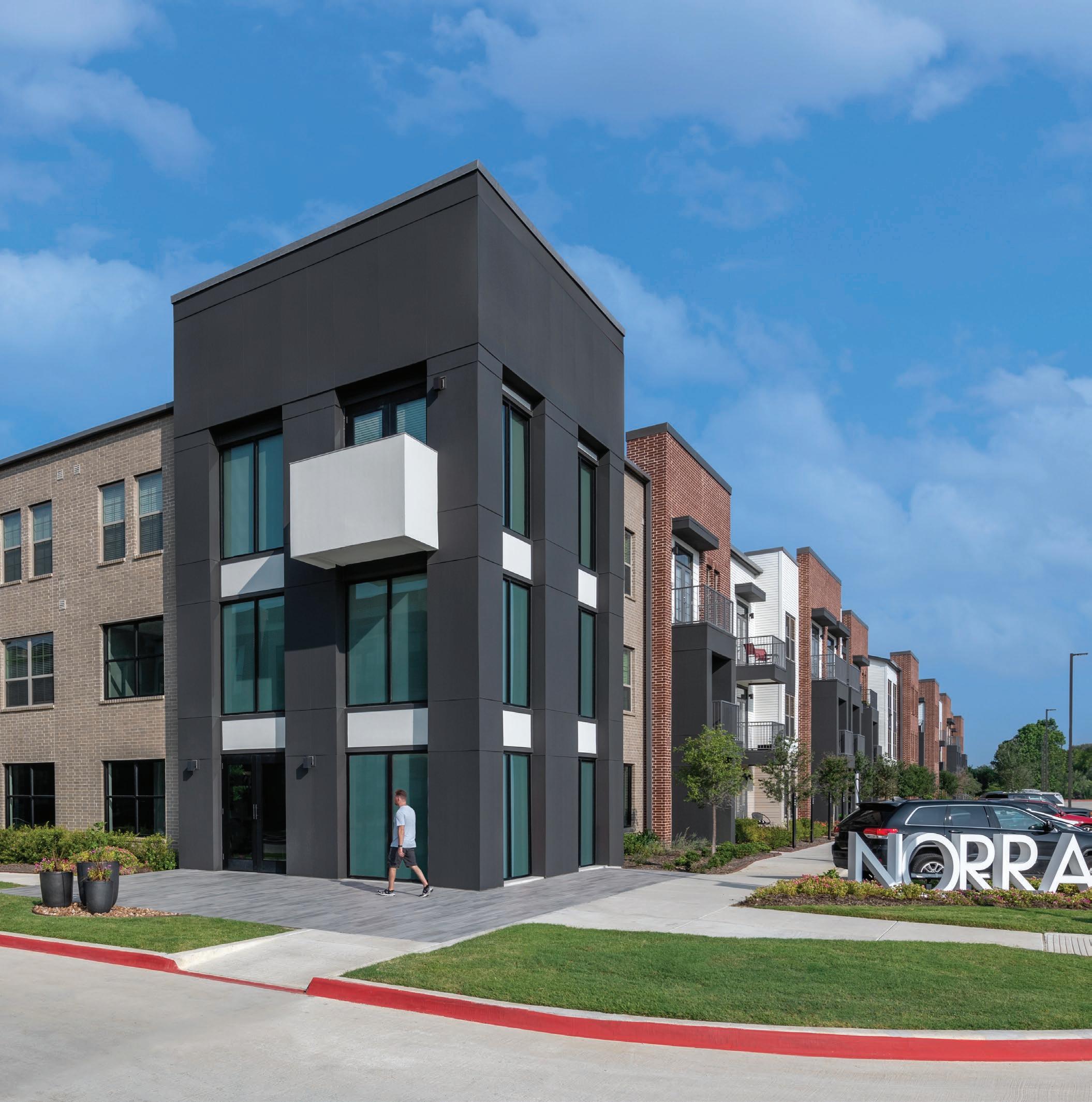
8340 Meadow Road Suite 150 Dallas, Texas 75231-3766 Architecture / Urban Design jhparch.com 214 363.5687
Multifamily The NRP Group 347 Units 33.2 Acres 10.45 units/acre
Norra
Just off Interstate 35E in Lewisville, TX, Norra is the perfect balance between suburban and outdoor lifestyles. A three-story multifamily development situated on 33 acres just South of Lewisville Lake, the project is comprised of 347 residential units that have a warehouse-like aesthetic. The clubhouse features a triangular-shaped roof, embodies elements of light and openness, is a unique gem in the middle of this brick garden project, and serves as the focal point of this community. Clean lines as well as warmaccented interiors ensure a sense of serenity. Alongside this space, residents can immersive themselves in the resort-style pool, workout in the fitness center, or gather with friends by the grilling deck. When it’s time for adventure, hiking trails, lake parks, and Downtown Lewisville are just minutes away.
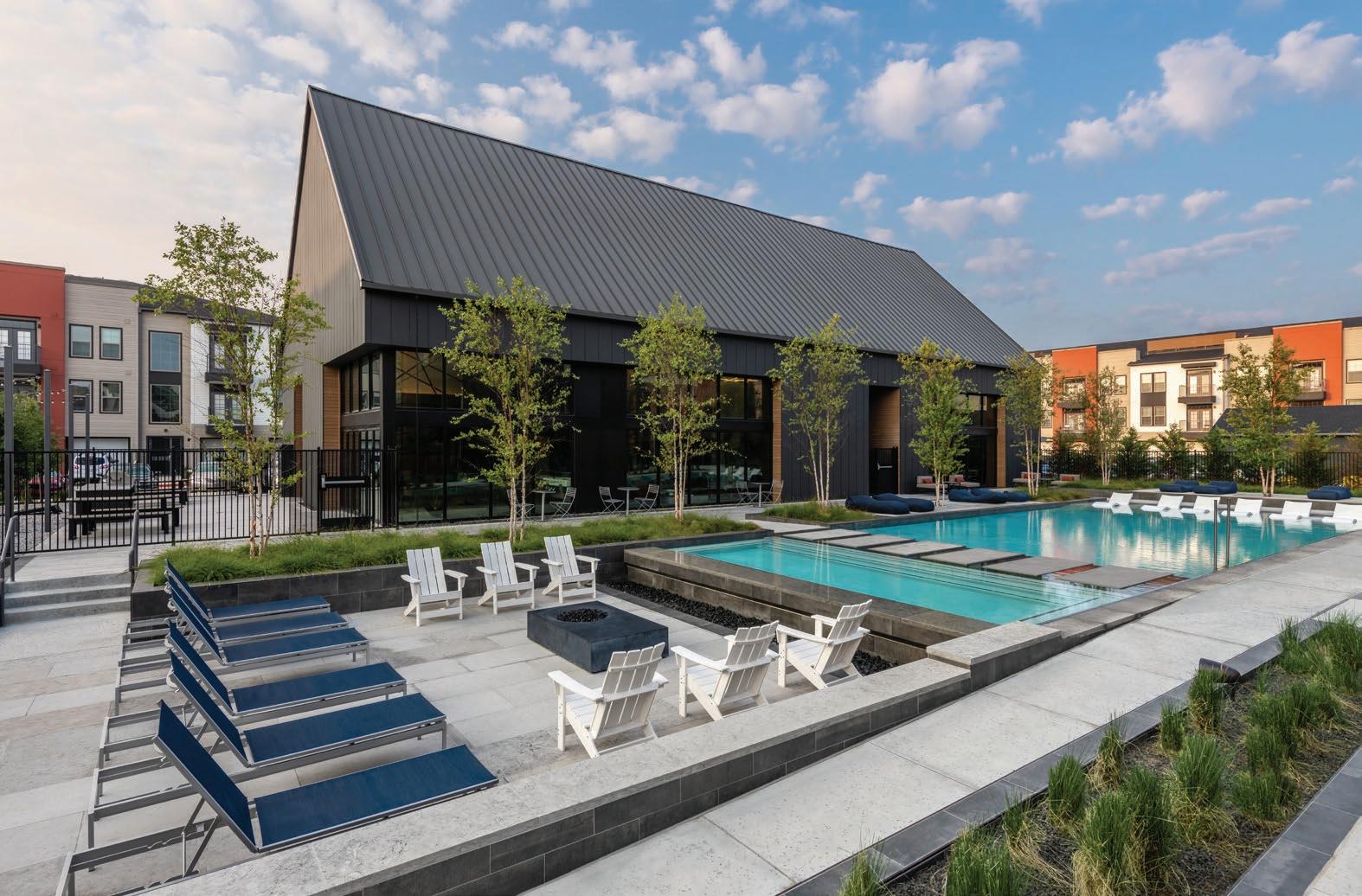
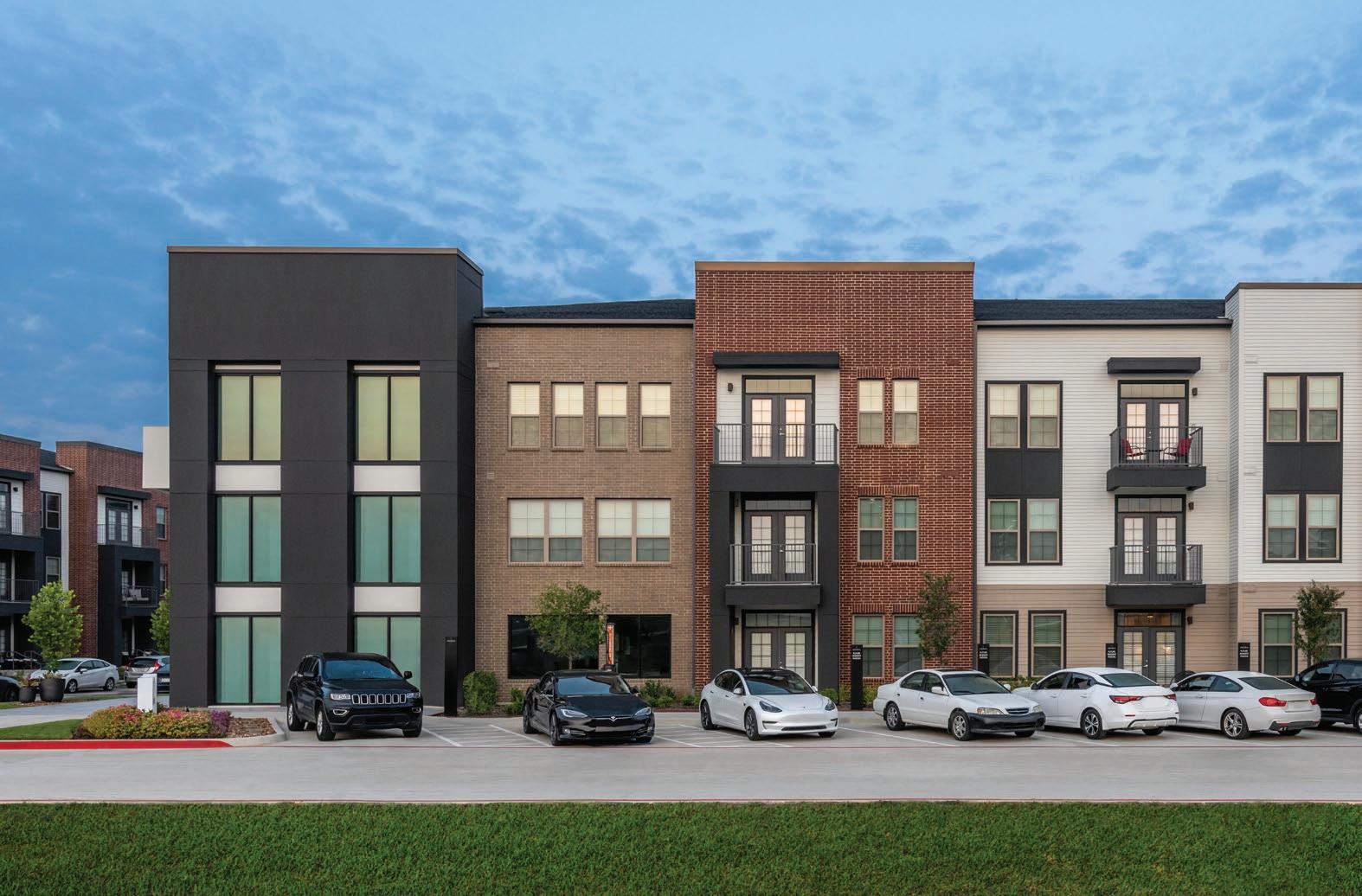
Meadow Road Suite 150 Dallas, Texas 75231-3766
Urban
jhparch.com 214
Lewisville, Texas 8340
Architecture /
Design
363.5687
Multifamily The NRP Group 347 Units 33.2 Acres 10.45 units/acre
Arlington Commons Ph. 1 Arlington, Texas
Phase II
Multifamily
The Nehemiah Company
353 Units
63.44 units/acre
6.22 Acres
57.53 units/acre
5.56 acres
Phase II contains a 358-unit mix of studio, 1, 2, and 3-bedroom floor plans. The project is aptly located near I-30 on the North edge of Arlington. You’ll find a host of popular entertainment options nearby, including Six Flags over Texas, Hurricane Harbor, AT&T Stadium, and Globe Life Field. The project adds to the existing Phase I development by continuing the façade with a canyon-like edge that cuts out spaces for amenity areas and access points. A coffee shop terminates this edge and provides a communal space for gathering. Additional residential amenities include an expansive pool courtyard, grilling area, game area, club room, and a complete fitness center. At Arlington Commons Phase II, residents have both the comfort of home and a front row seat for individual or family entertainment, dining, or recreation.
Arlington Commons is a new development in the growing Arlington, Texas area. Situated across the street from Globe Life Park and AT&T Stadium and a brand-new entertainment complex, Texas Live. Studio, One and Two-Bedroom upscale units are available for rent featuring spa baths, island kitchens, soaring ceilings, and spacious floor plans. Amenities include fully equipped Techno gym, resort-style pool and walkable parks. Phase II across the street is current under construction adding 350 more units.
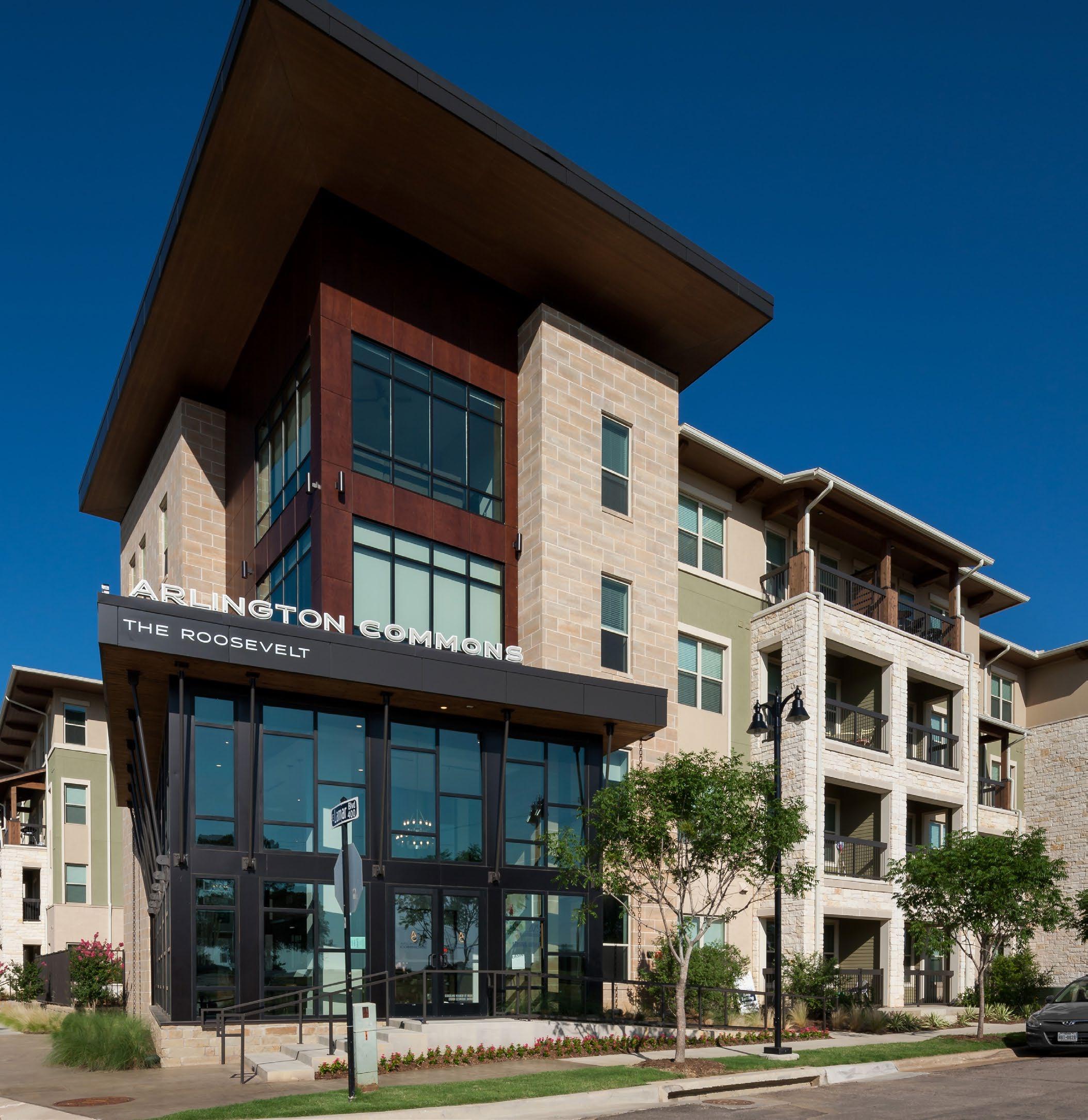
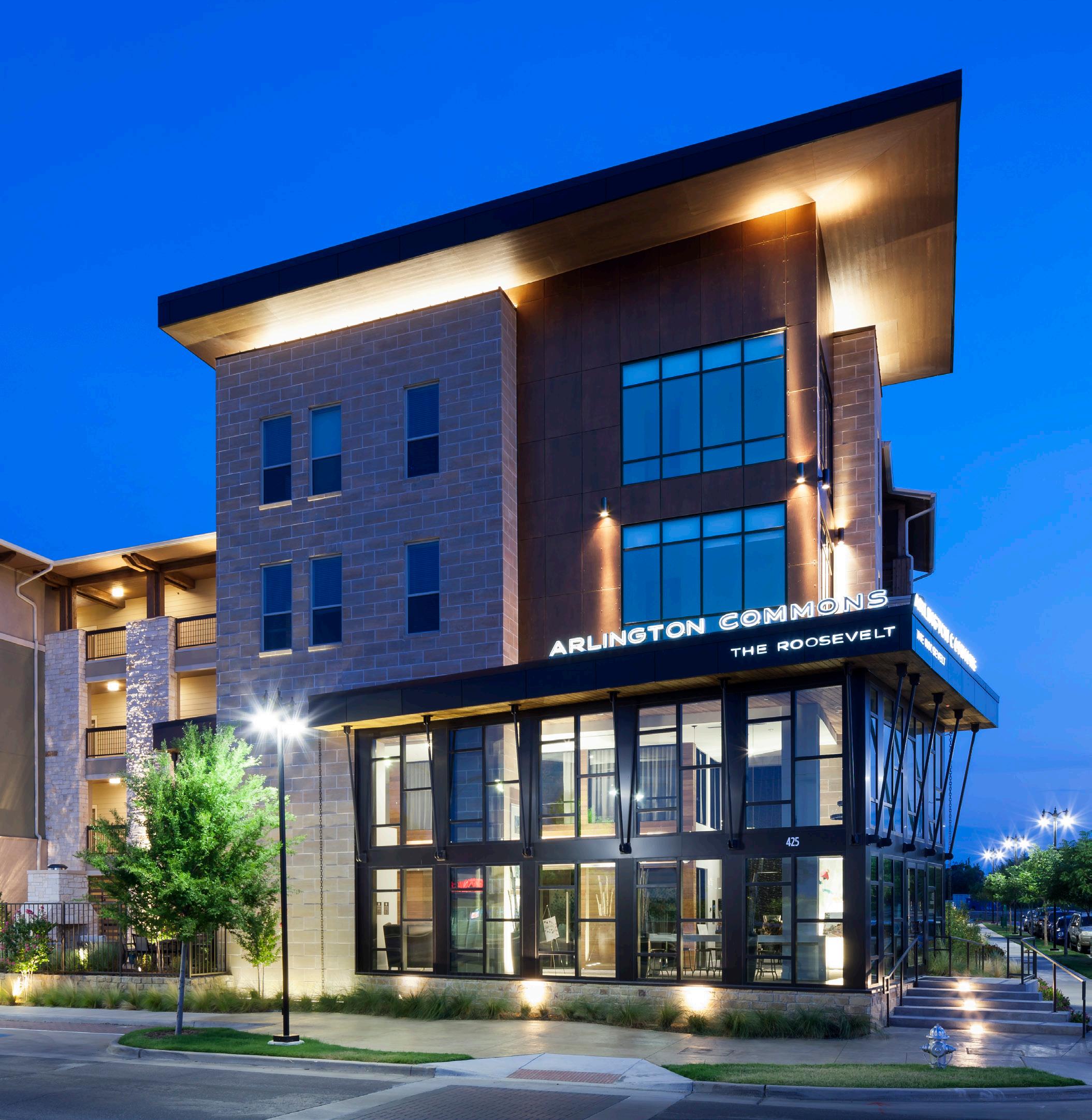
Meadow Road Suite 150 Dallas, Texas 75231-3766
/ Urban Design jhparch.com 214 363.5687
8340
Architecture
Arlington Commons Phase II
Arlington Commons Phase II contains a 358-unit mix of studio, 1, 2, and 3-bedroom floor plans. The project is aptly located near I-30 on the North edge of Arlington. You’ll find a host of popular entertainment options nearby, including Six Flags over Texas, Hurricane Harbor, AT&T Stadium, and Globe Life Field. The project adds to the existing Phase I development by continuing the façade with a canyon-like edge that cuts out spaces for amenity areas and access points. A coffee shop terminates this edge and provides a communal space for gathering. Additional residential amenities include an expansive pool courtyard, grilling area, game area, club room, and a complete fitness center. At Arlington Commons Phase II, residents have both the comfort of home and a front row seat for individual or family entertainment, dining, or recreation.
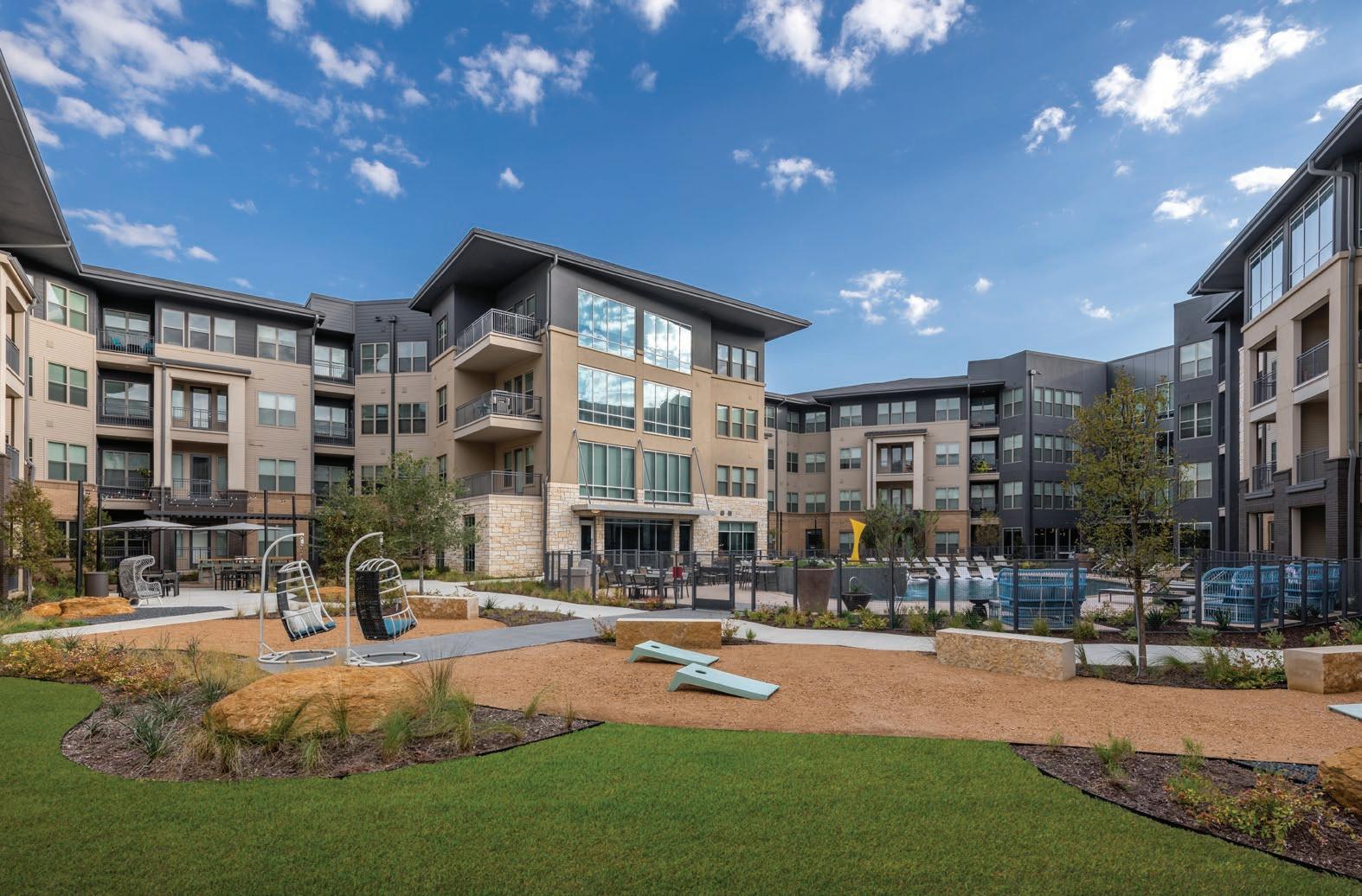
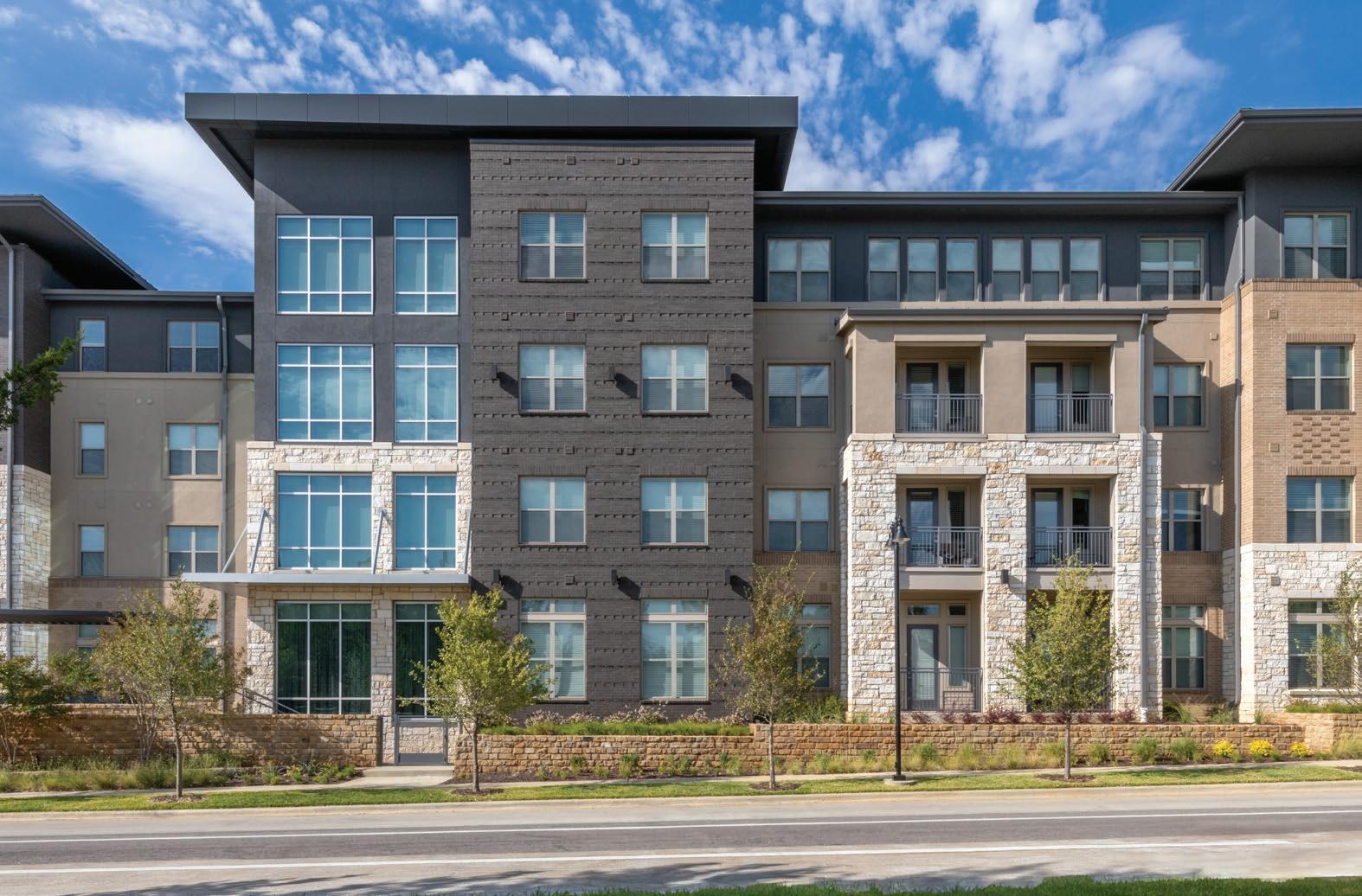
Arlington, Texas 8340 Meadow Road Suite 150 Dallas, Texas 75231-3766 Architecture / Urban Design jhparch.com 214 363.5687
Multifamily The Nehemiah Company 358 Units 6.22 Acres 57.53 units/acre
Cadence at Frisco Station
Frisco Station

8340 Meadow Road Suite 150 Dallas, Texas 75231-3766 Architecture / Urban Design jhparch.com 214 363.5687
Multifamily, Mid-Rise Hillwood Partners 322 Units 3.72 Acres 86.56 units/acre
Located just adjacent to The Star in Frisco, Cadence at Frisco Station offers 322 units with a mix of studio, one- and two-bedroom units, and townhomes. The five-story luxury community offers an unparalleled location for residents and many upscale amenities. Every unit and community space were designed with luxury and connectivity in mind. Built-in desks, USB outlets, co-working space, and 5G Wi-Fi everywhere make working from home even more convenient for residents.
Cadence at Frisco Station
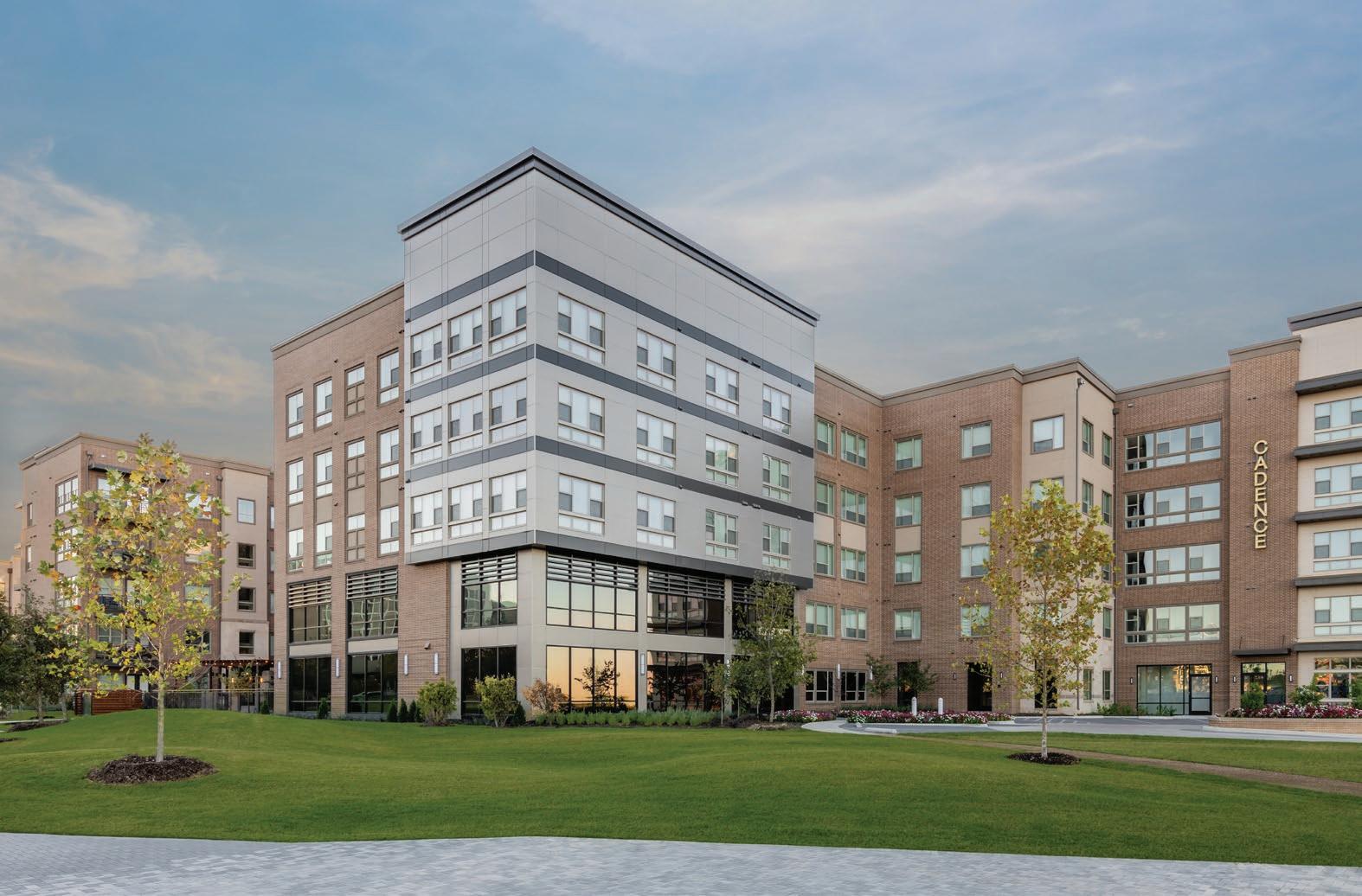
Frisco Station

8340 Meadow Road Suite 150 Dallas, Texas 75231-3766 Architecture / Urban Design jhparch.com 214 363.5687
Multifamily, Mid-Rise Hillwood Partners 322 Units 3.72 Acres 86.56 units/acre
Located just adjacent to The Star in Frisco, Cadence at Frisco Station offers 322 units with a mix of studio, one- and two-bedroom units, and townhomes. The five-story luxury community offers an unparalleled location for residents and many upscale amenities. Every unit and community space were designed with luxury and connectivity in mind. Built-in desks, USB outlets, co-working space, and 5G Wi-Fi everywhere make working from home even more convenient for residents.
Multifamily
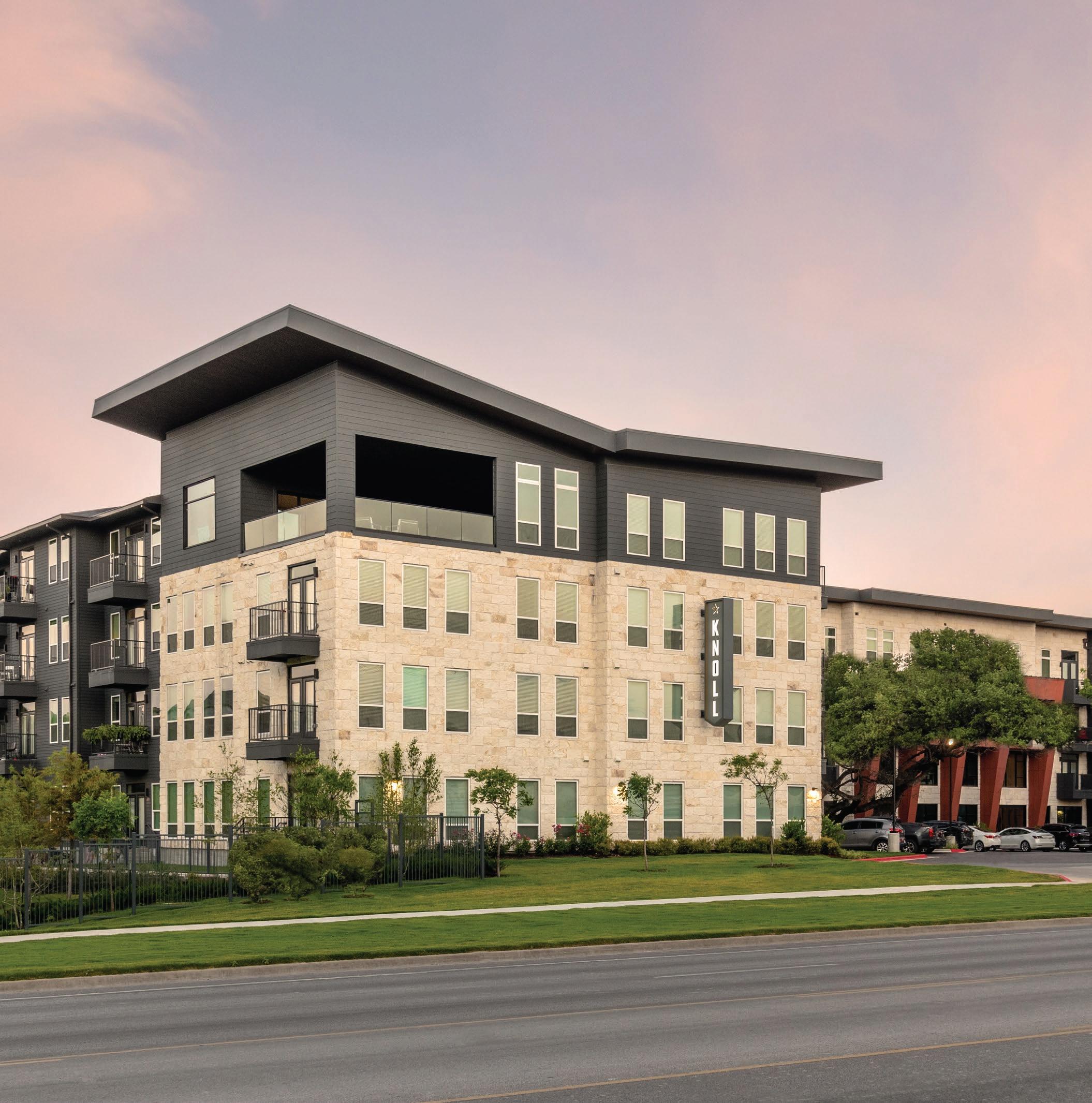
8340 Meadow Road Suite 150 Dallas, Texas 75231-3766 Architecture / Urban Design jhparch.com 214 363.5687
Knoll SoCo Austin, Texas
Knoll is a four-story multifamily development with 308 residential units that is located on 13 acres in the South Congress district of Austin, Texas. Inspired by a connection to the landscape as well as historic architectural context, the modern hill country-style construction features limestone and metal siding as well as deep overhangs to shade from the harsh sun. Several trees were also preserved on the site, adding a sense of tranquility and heritage. The complex is a short walk from the best entertainment, dining, and nightlife options that Austin has to offer. The property also boasts a resort-style pool, fitness center with spin rooms, a dedicated dog park, and a beer garden. The NRP Group 308 Units 13.2 Acres 23.3 units/acre
Knoll is a four-story multifamily development with 308 residential units that is located on 13 acres in the South Congress district of Austin, Texas. Inspired by a connection to the landscape as well as historic architectural context, the modern hill country-style construction features limestone and metal siding as well as deep overhangs to shade from the harsh sun. Several trees were also preserved on the site, adding a sense of tranquility and heritage. The complex is a short walk from the best entertainment, dining, and nightlife options that Austin has to offer. The property also boasts a resort-style pool, fitness center with spin rooms, a dedicated dog park, and a beer garden.
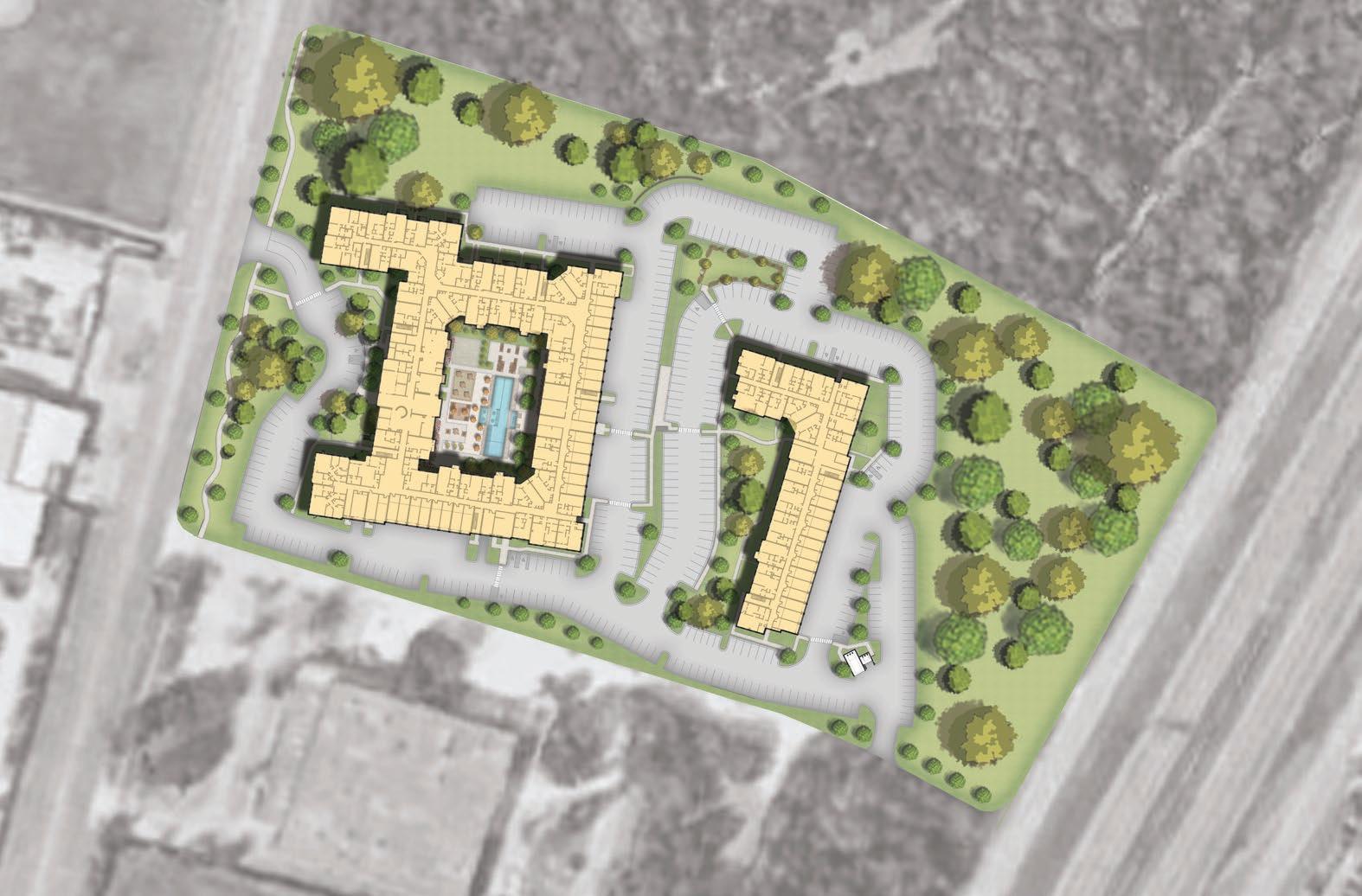
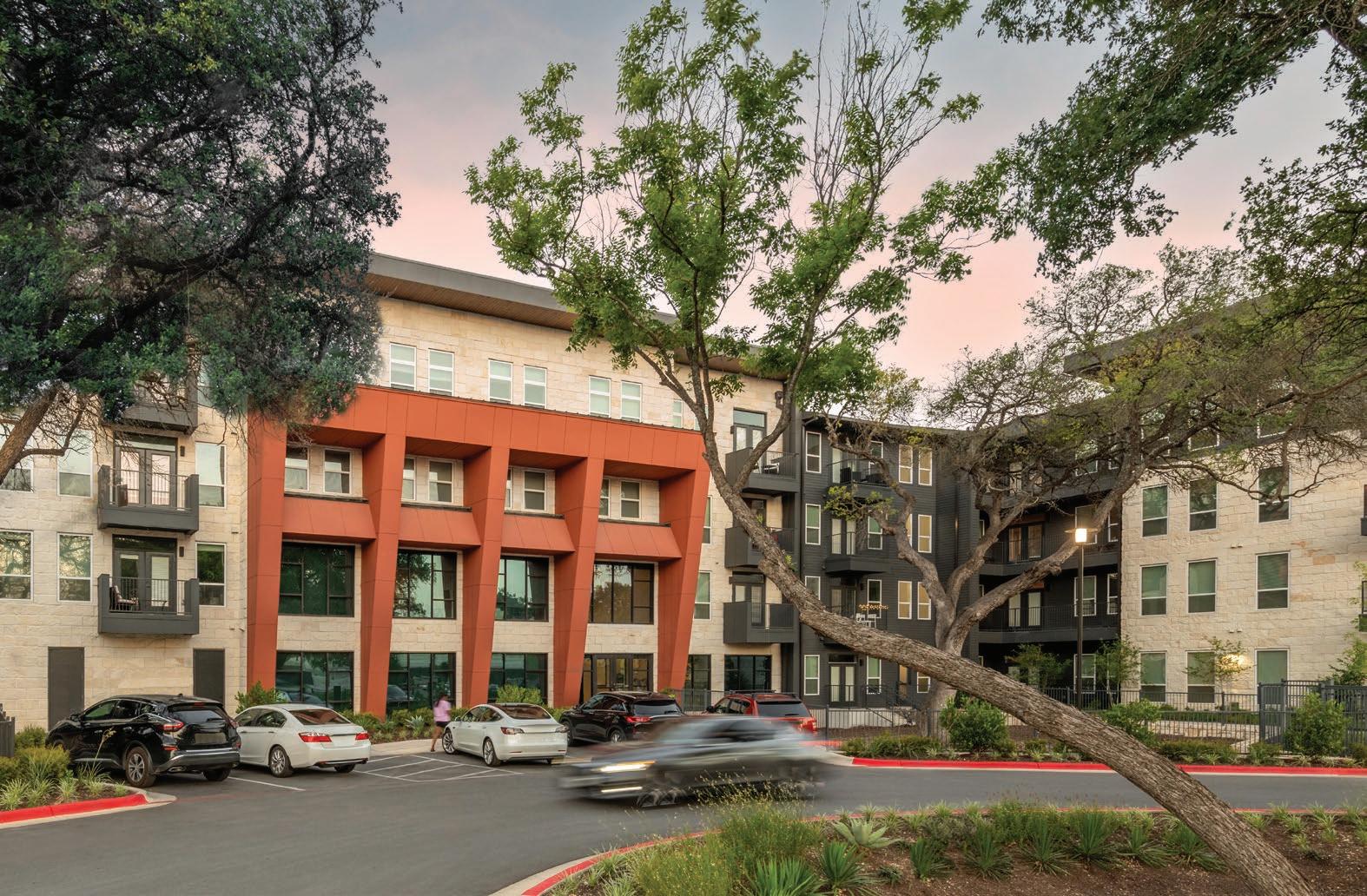
Leasing 1 1 Surface Parking 2 2 2 Tuck-Under Garages 3 3 3 3 4-Story Multifamily 4 4 4 4 Fitness Area 5 5 Bike Storage 6 6 6 Top Level Lounge 7 7 Pool Courtyard 8 8 South Congress Ave. I-35
Austin,
8340 Meadow Road Suite 150 Dallas, Texas 75231-3766 Architecture / Urban Design jhparch.com 214 363.5687
Knoll SoCo
Texas
Multifamily The NRP Group 308 Units 13.2 Acres 23.3 units/acre
Alexan Legacy Central Phase I Plano, Texas
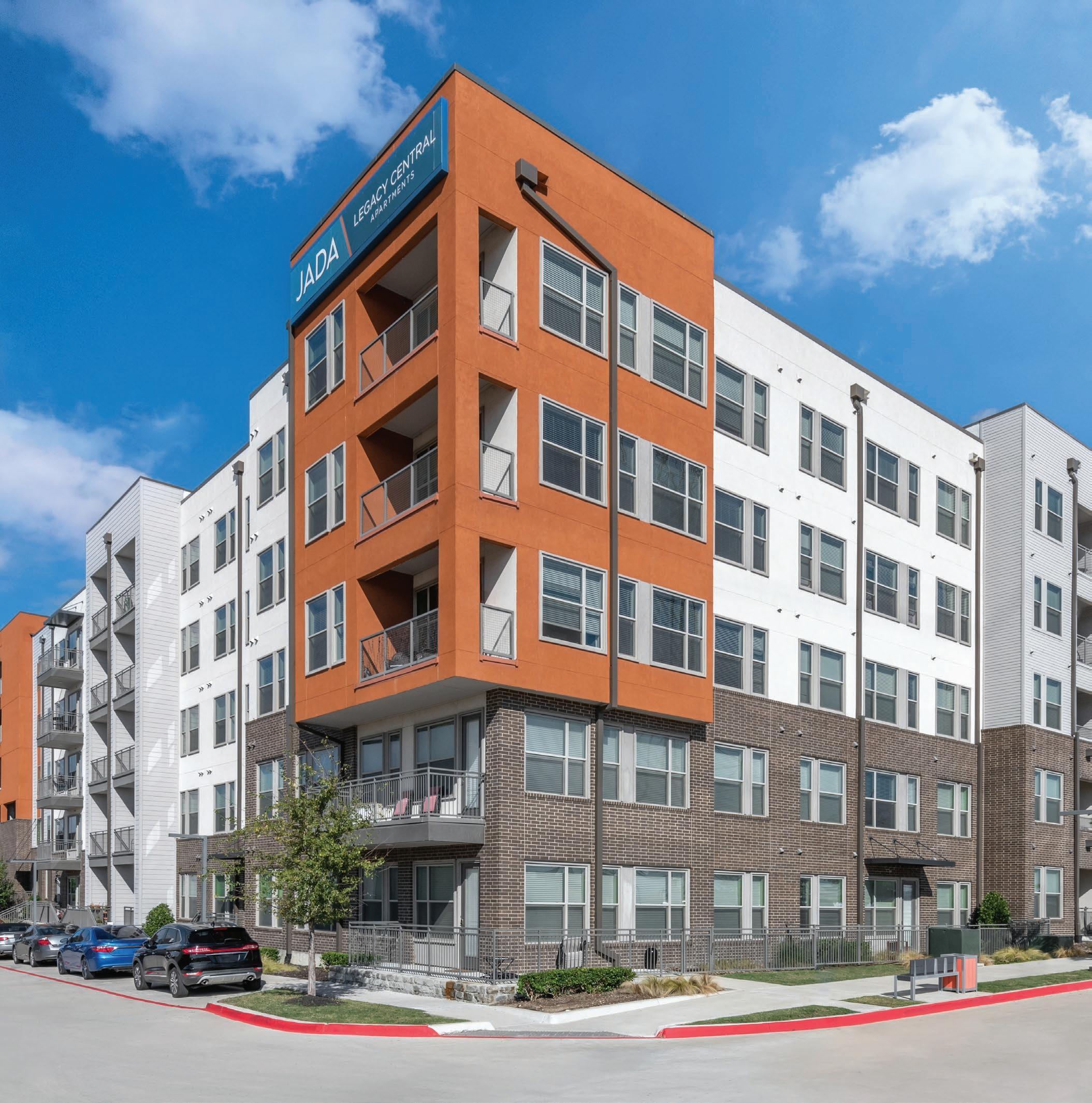
8340 Meadow Road Suite 150 Dallas, Texas 75231-3766 Architecture / Urban Design jhparch.com 214 363.5687 Multifamily, Mid-Rise Trammell Crow Residential 385 Units 4.55 Acres 84.62 units/acre
Alexan Legacy Central Phase II
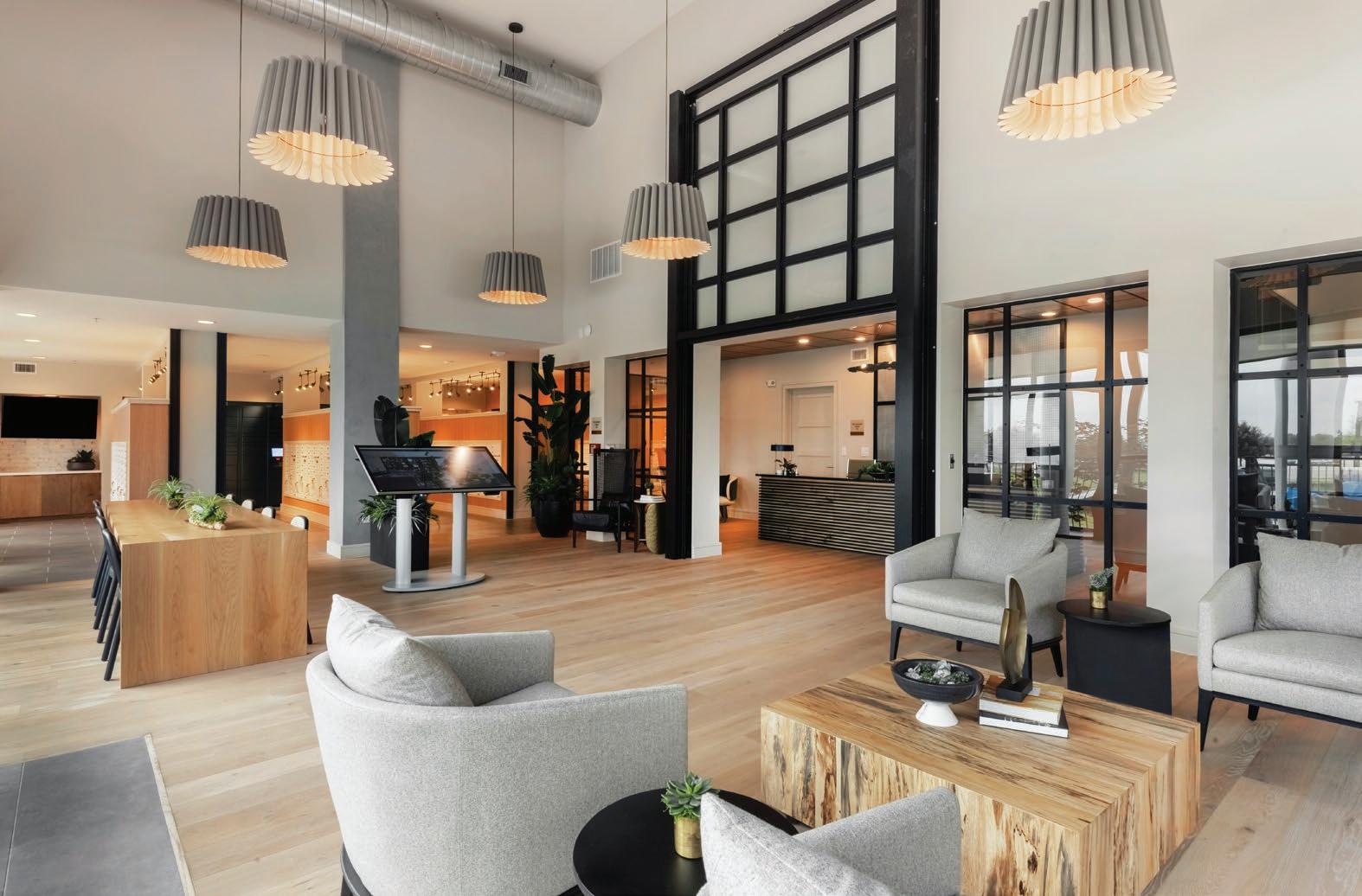
Plano, Texas
Legacy Central Phase II is a new 310-unit development just off U.S. 75 in Plano, Texas. Part of a larger campus redevelopment, the multifamily project defines an edge and creates a pedestrian-oriented street with the adjacent Phase I. A key design feature of this project is the connection of its three centralized courtyards. By programming spacious openings between the larger pool courtyard to the more intimate kitchen and game areas, residents can engage in community through a continuity of openings. Alongside these exterior amenities, the development offers a state-of-the-art fitness center, private workspaces, culinary lounge with pizza oven, a library with co-working spaces, and a rooftop lounge with an outdoor kitchen.
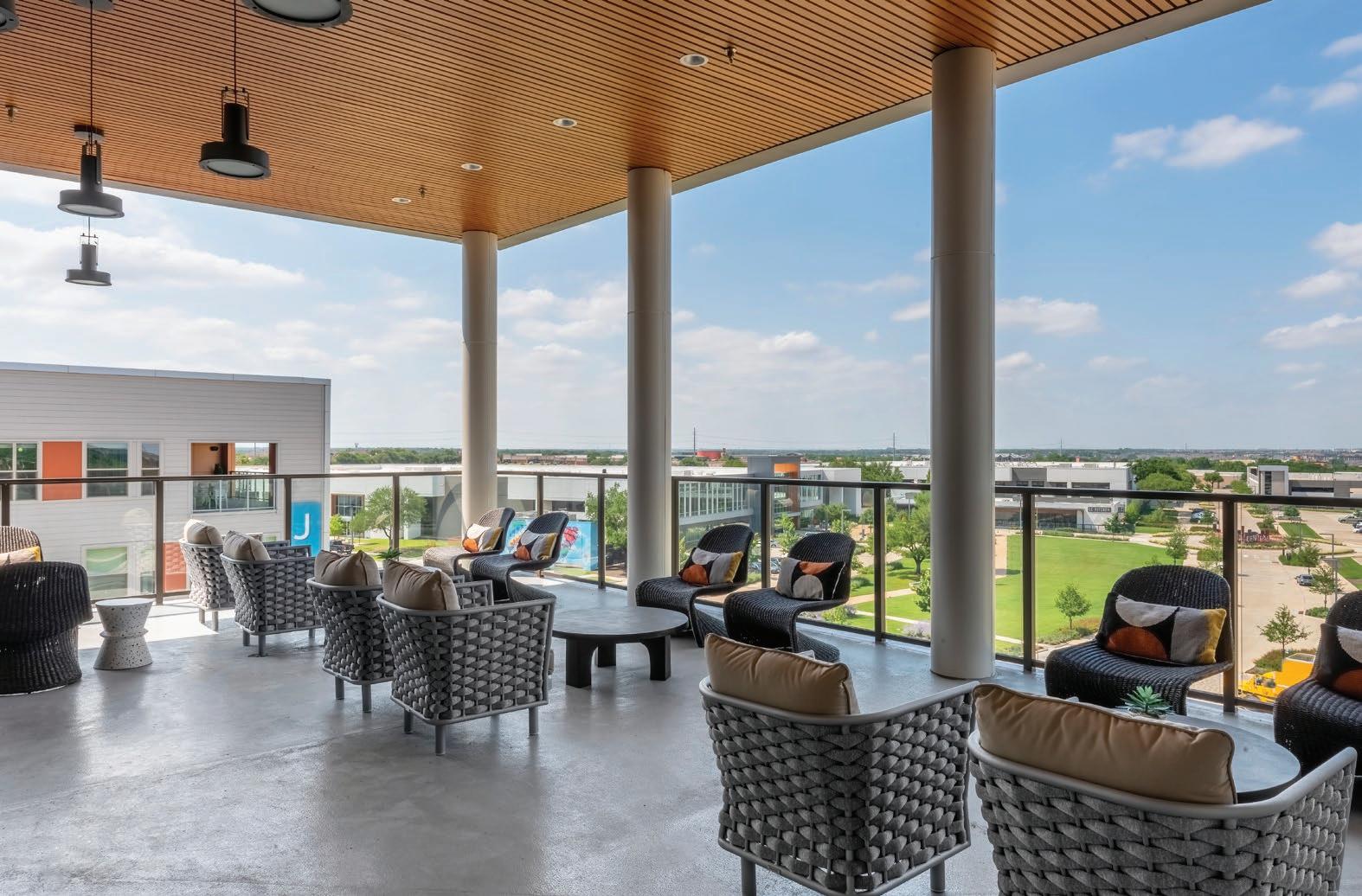
8340 Meadow Road Suite 150 Dallas, Texas 75231-3766
Architecture / Urban Design jhparch.com 214 363.5687
Multifamily, Mid-Rise Trammell Crow Residential 310 Units 2.64 Acres 128.45 units/acre
The Kinstead
McKinney, Texas
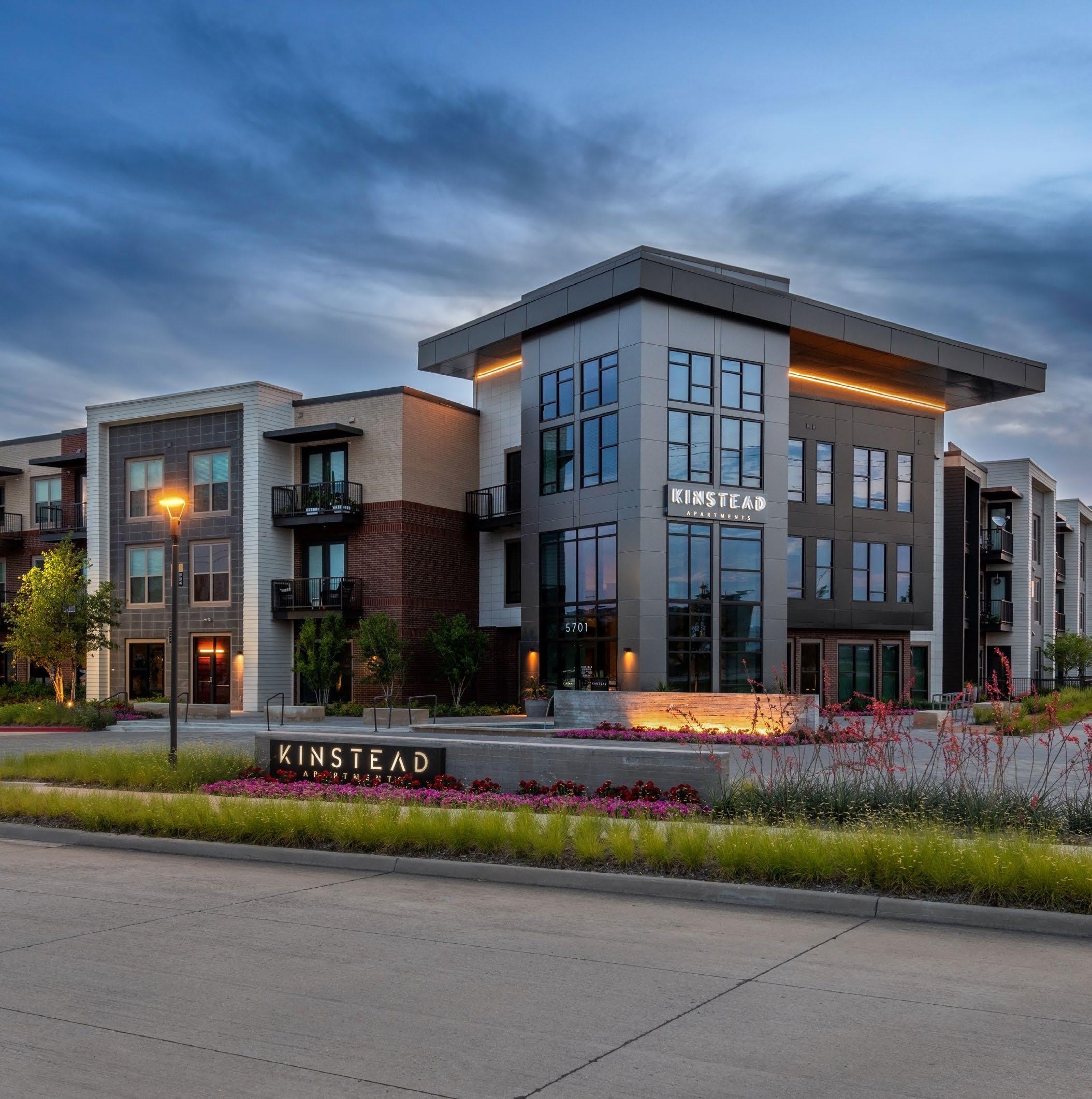
8340 Meadow Road Suite 150 Dallas, Texas 75231-3766 Architecture / Urban Design jhparch.com 214 363.5687
Multifamily ZOM Living 376 Units 38.1 units/acre 9.87 acres
The Kinstead is a 376-unit multifamily community, sitting on just under 10 acres. The development combines sophistication and style to reflect a contemporary style. The property serves as residents’ very own modern resort and is located just minutes to McKinney, Allen, and Plano’s urban centers. The Kinstead off ers 3-story multifamily living, attached and detached garages, top of the line fi tness center and resort style pool. One, two and three-bedroom units are curated for the modern resident equipped with smart home appliances and polished kitchens.
detached garages, top of the line fi tness center and resort style pool. One, two and three-bedroom units are curated for the modern resident equipped with smart home appliances and polished kitchens.
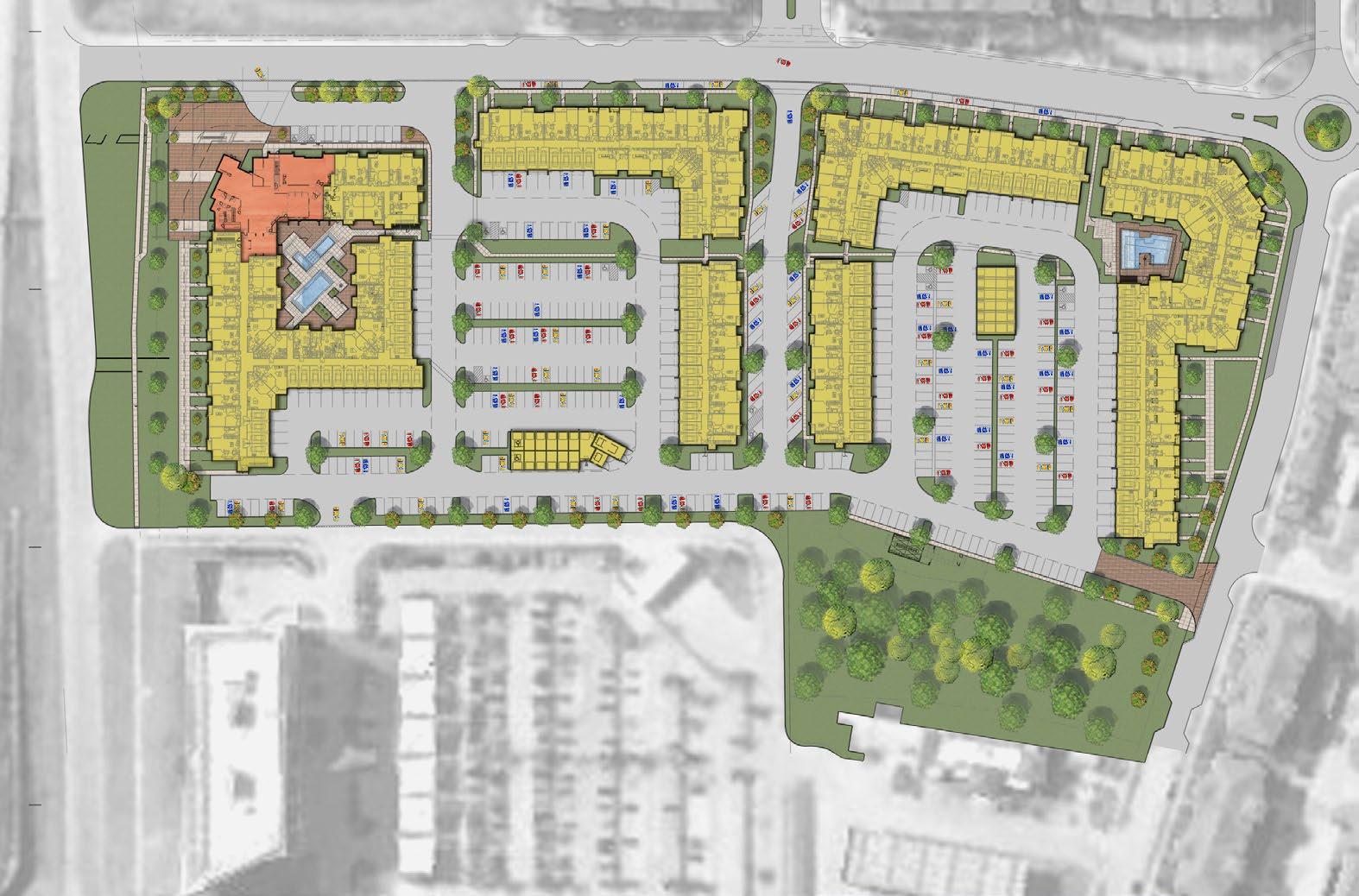
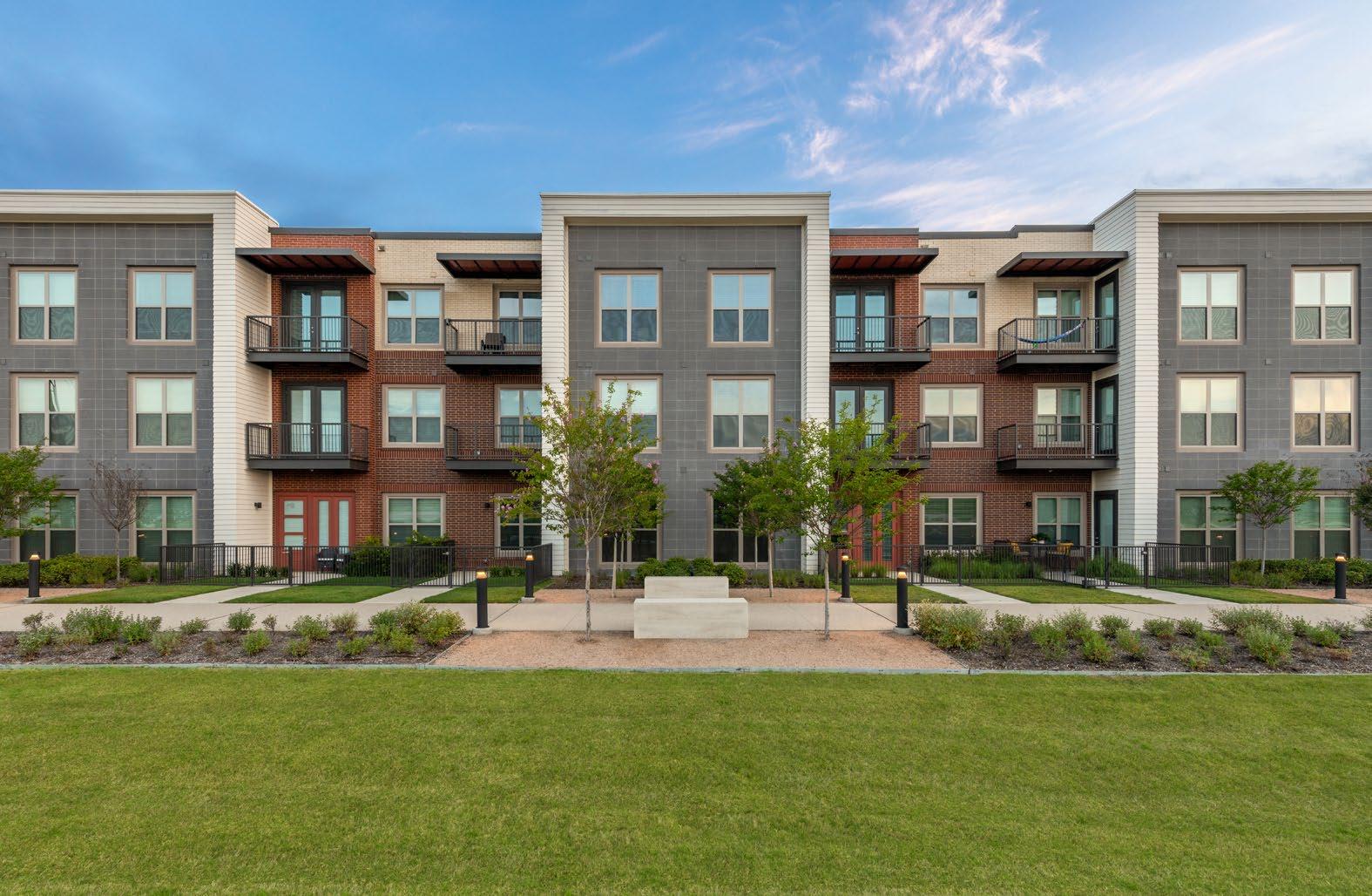
Leasing, Entrance 1 Clubhouse 2 Private Pool 3 Surface Parking 4 Leasing Parking 5 Tuck Under Parking 6 3-Story Multifamily 7 Yoga Studio 8 1 2 3 4 4 4 5 6 6 6 6 6 7 7 7 7 McKinney Place Drive Valliance Drive 8 Hwy 121
8340 Meadow Road Suite 150 Dallas, Texas 75231-3766 Architecture / Urban Design jhparch.com 214 363.5687
The Kinstead McKinney, Texas
Multifamily ZOM Living 376 Units 38.1 units/acre 9.87 acres
The Kinstead is a 376-unit multifamily community, sitting on just under 10 acres. The development combines sophistication and style to reflect a contemporary style. The property serves as residents’ very own modern resort and is located just minutes to McKinney, Allen, and Plano’s urban centers. The Kinstead off ers 3-story multifamily living, attached and
The Park At Estancia Austin, Texas
Park at Estancia is a 320-unit multifamily community, sitting on 15.9 acres, combining comfortable luxury living and the natural surroundings of the Texas Hill Country. The property serves as residents’ very own modern Hill Country resort and is located just 20 minutes south of Downtown Austin. Park at Estancia off ers 3-story multifamily living, 2-story carriage homes with private garages, and a standalone clubhouse building nestled between the trees. Through vigorous site planning, 90 native heritage oak trees were able to be preserved from the original site. The building elevations are subtle yet superbly fashioned with the site and blend seamlessly with their surround environment.
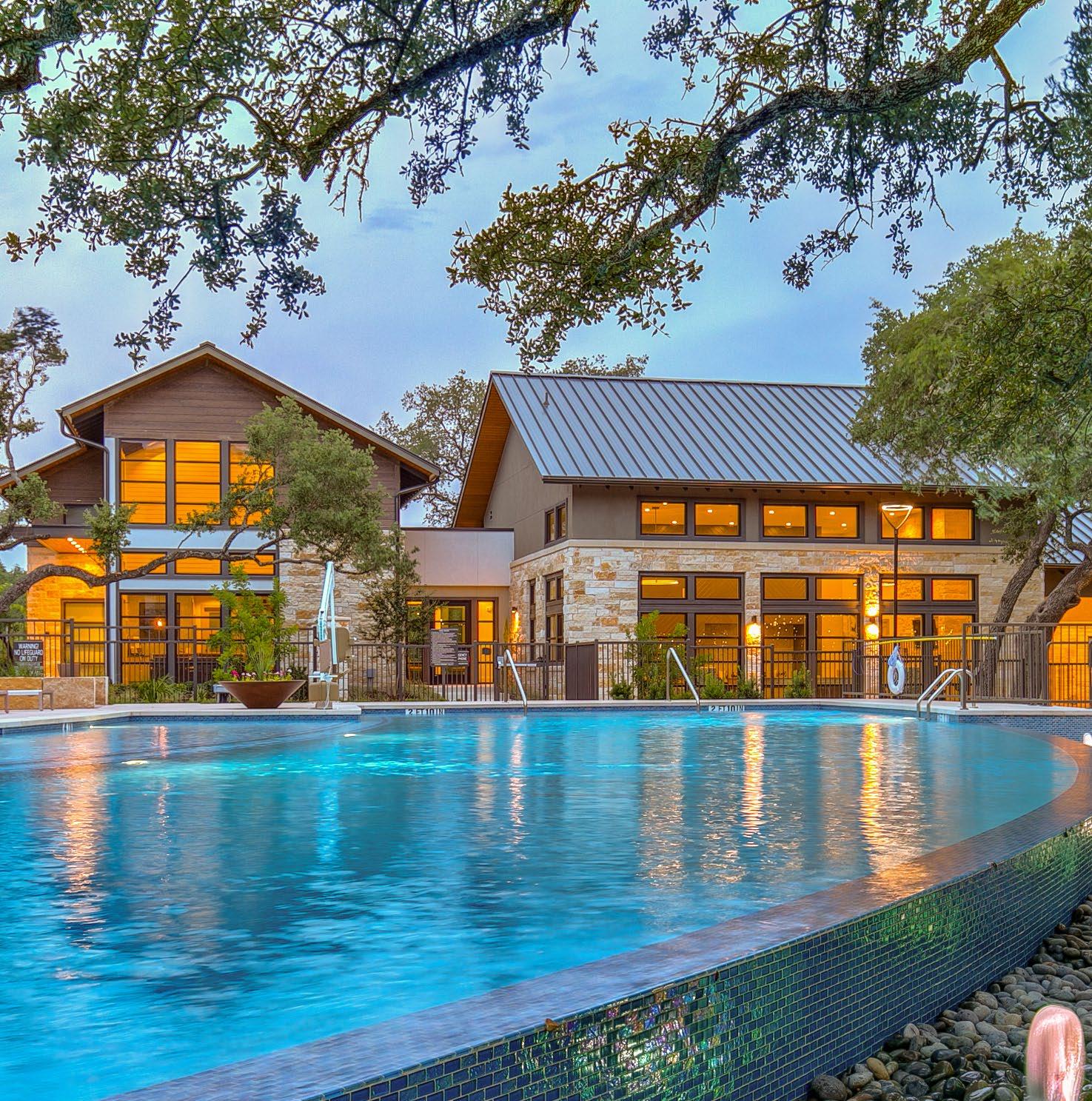
8340 Meadow Road Suite 150 Dallas, Texas 75231-3766 Architecture / Urban Design jhparch.com 214 363.5687
Multifamily GenCap Partners 320 Units 20.13 units/acre
acres
15.9
The Park At Estancia Austin, Texas
Park at Estancia is a 320-unit multifamily community, sitting on 15.9 acres, combining comfortable luxury living and the natural surroundings of the Texas Hill Country. The property serves as residents’ very own modern Hill Country resort and is located just 20 minutes south of Downtown Austin. Park at Estancia off ers 3-story multifamily living, 2-story carriage homes with private garages, and a standalone clubhouse building nestled between the trees. Through vigorous site planning, 90 native heritage oak trees were able to be preserved from the original site. The building elevations are subtle yet superbly fashioned with the site and blend seamlessly with their surround environment.

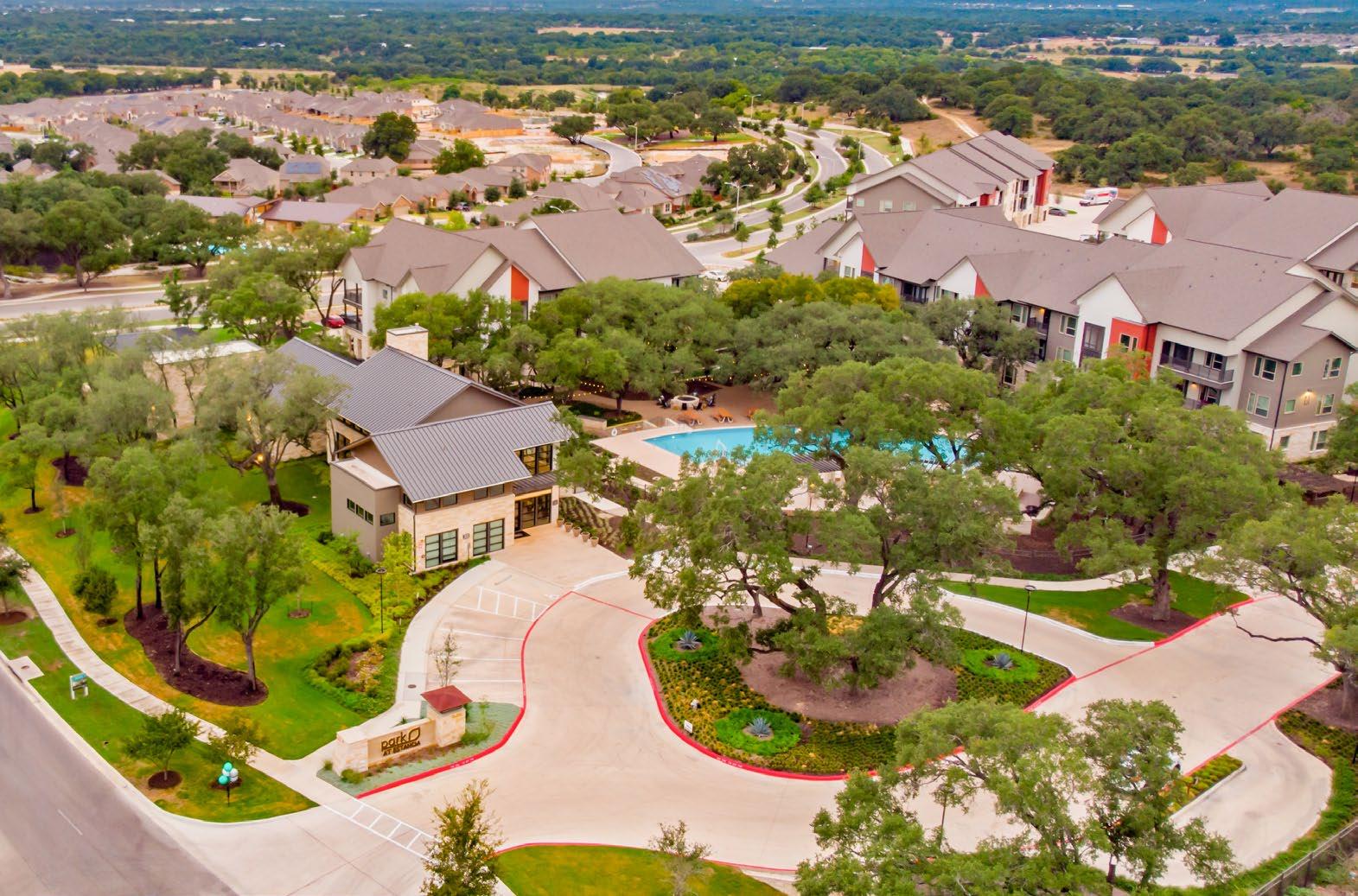
Leasing Office 1 Clubhouse 2 Golf Simulator 3 Wellness Studio 4 Resort Style Pool 5 2-Story MF with Tuck Under 8 Surface Parking 6 3-Story Multifamily 7 2-Story MF Over Private Garage 9 1 2 3 4 5 6 7 8 9 9 CaminoVaqueroPkwy Estancia Pkwy 6 6 7 7 7 7 7 8 8 8 8
8340 Meadow Road Suite 150 Dallas, Texas 75231-3766 Architecture / Urban Design jhparch.com 214 363.5687
Multifamily GenCap Partners 320 Units 20.13 units/acre 15.9 acres
Encore Tessera
Phoenix, Arizona
Encore Tessera is located conveniently between Phoenix and Tempe with access to the Phoenix Sky Harbor International Airport. The development is a 240-unit multifamily community, sitting on just under 7 acres. Papago Park and the Metro Light Rail are just minutes away as well as walking distance to shops, restaurants and cafes. Residents can also enjoy the resort style pool, yoga studio, putting green and dog park right in their own backyard. Tessera off ers 4-story multifamily living with studio, one and twobedroom contemporary units.

8340 Meadow Road Suite 150 Dallas, Texas 75231-3766 Architecture / Urban Design jhparch.com 214 363.5687 Multifamily Encore Enterprises 240 Units 6.49 Acres 36 units/acre
Encore Tessera
Phoenix, Arizona
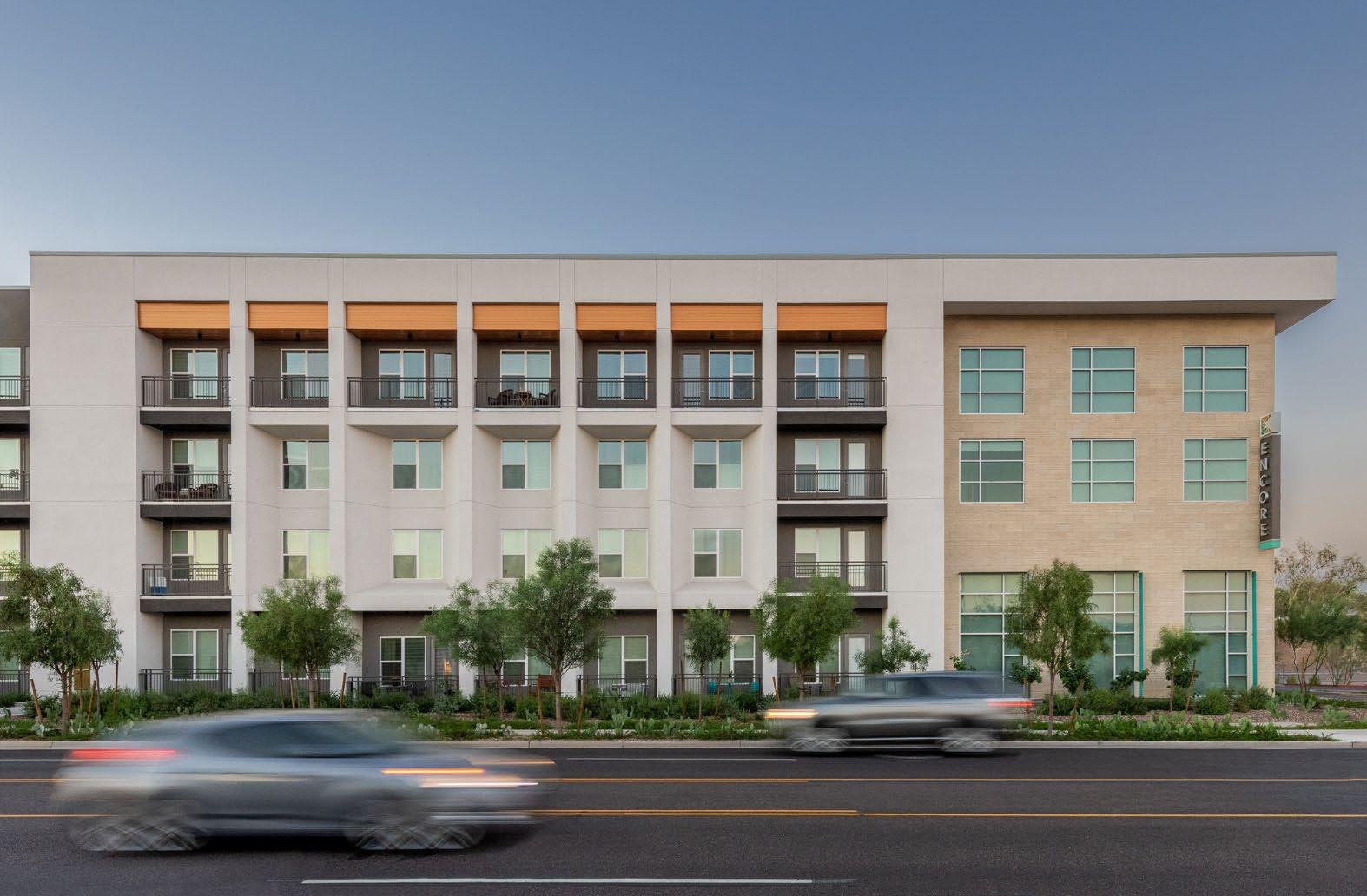
 Encore Tessera is located conveniently between Phoenix and Tempe with access to the Phoenix Sky Harbor International Airport. The development is a 240-unit multifamily community, sitting on just under 7 acres. Papago Park and the Metro Light Rail are just minutes away as well as walking distance to shops, restaurants and cafes. Residents can also enjoy the resort style pool, yoga studio, putting green and dog park right in their own backyard. Tessera off ers 4-story multifamily living with studio, one and twobedroom contemporary units.
Encore Tessera is located conveniently between Phoenix and Tempe with access to the Phoenix Sky Harbor International Airport. The development is a 240-unit multifamily community, sitting on just under 7 acres. Papago Park and the Metro Light Rail are just minutes away as well as walking distance to shops, restaurants and cafes. Residents can also enjoy the resort style pool, yoga studio, putting green and dog park right in their own backyard. Tessera off ers 4-story multifamily living with studio, one and twobedroom contemporary units.
8340 Meadow Road Suite 150 Dallas, Texas 75231-3766 Architecture / Urban Design jhparch.com 214 363.5687 Multifamily Encore Enterprises 240 Units 6.49 Acres 36 units/acre
Recognition
2023
Best of 55+ Housing Silver Award
55+ Community Design Award
Erickson Wind Crest
Highlands Ranch, CO
Pillars of the Industry Award Finalist
Best Affordable Housing Development Over 100 Units
PENDANA AT WEST LAKES PHASE I & II
Orlando, FL
2022
ICSC Gold Award and Sustainability Commendation
Mixed-Use New Development
PLAZA SALTILLO
Austin, TX
GDPC Urban Design Honorable Mention Award
Dream Study
TRINITY MILLS STATION
Carrollton, TX
Bark + Build
Honorable Mention
CHEWY VUITTON TRUNK
MHN Excellence Gold Award
Best Low-Rise Development
COPELAND GRAND PRAIRIE
Grand Prairie, TX
MHN Excellence Honorable Mention
Best Low-Risde Development
CRAIG RANCH
McKinney, TX
Best of 55+ Housing Silver Award
55+ Community Design Award
Erickson Wind Crest
Highlands Ranch, CO
Pillars of the Industry Award Winner
Best Mixed-Use Community
PLAZA SALTILLO
Austin, TX
Pillars of the Industry Award Finalist
Best Affordable Housing Development Over 100 Units
PENDANA AT WEST LAKES PHASE I & II
Orlando, FL
D CEO Commercial Real Estate Award Finalist
Excellence in Architecture and Design
ARLINGTON COMMONS PHASE II
Arlington, TX
D CEO Commercial Real Estate Award Finalist
Excellence in Architecture and Design
CRAIG RANCH
McKinney, TX
D CEO Commercial Real Estate Award Finalist
Best Deal
MUSEUM PLACE
Fort Worth, TX
2021
ULI Jack Kemp Award of Excellence Finalist
Affordable and Workforce Housing
PENDANA AT WEST LAKES MASTER PLAN
Orlando, FL
Pillars of the Industry Award Finalist
Project of the Year, Best Garden Apartment
PARK AT ESTANCIA
Austin, TX
Pillars of the Industry Award Finalist
Project of the Year, Best Garden Apartment
JEFFERSON RESERVE
Richardson, TX
Dallas Architects - dallasarchitect.org
Top Multifamily Architects in Dallas
JHP ARCHITECTURE / URBAN DESIGN
NAHB Living Best in American Silver Award
Community of the Year, Multifamily
THE KINSTEAD
McKinney, TX
MHN Excellence Gold Award
Best Mixed-Use Development
PLAZA SALTILLO
Austin, TX
Bark + Build
Hot Dog Award
BARK SIDE OF THE MOON
Meadow Road Suite 150 Dallas, Texas 75231-3766 Architecture / Urban Design jhparch.com 214 363.5687
8340
Best of 55+ Housing Silver Award
Market-Rate Rental Community On The Boards
Erickson Woodleigh Chase
Fairfax County, VA
2020
MHN Excellence Silver Award
Best Senior Housing Development and Design
AVONDALE SENIOR RESIDENCES
Atlanta, GA
MHN Excellence Bronze Award
Best Affordable Development and Design
PENDANA AT WEST LAKES
Orlando, FL
MHN Excellence Honorable Mention
Best Adaptive Reuse
SACRED HEART
New Orleans, LA
Best of 55+ Housing Silver Award
Affordable Rental Community
AVONDALE SENIOR RESIDENCES
Atlanta, GA
Pillars of the Industry Award Finalist
Project of the Year, Adaptive Reuse
SACRED HEART
New Orleans, LA
Pillars of the Industry Award Finalist
Project of the Year, Affordable Development
COLUMBUS COMMONS
Columbia, GA
Pillars of the Industry Award Finalist
Project of the Year, Green Affordable Multifamily
PENDANA AT WEST LAKES
Orlando, FL
2019
APA Texas Planning Achievement Silver Award
Economic Development Planning
CITY OF PLANO ENVISION OAK POINT
Plano, TX
Multifamily Executive Merit Award
Project of the Year, Mid Rise
SPOKE ATL
Atlanta, GA
North Central Texas NCOG CLIDE Award
Redevelopment
OAKS 5TH STREET CROSSING
Garland, TX
North Central Texas NCOG CLIDE Award
Public Planning & Policy
CITY OF PLANO ENVISION OAK POINT
Plano, TX
2018
ULI North Texas Impact Award Winner
Influence Award
LEGACY WEST
Plano, TX
GDPC Urban Design Honorable Mention Award
Dream Study
DAVIS ON THE SQUARE
McKinney, TX
Best of 55+ Housing Silver Award
Indoor Common or Amenity Space
ERICKSON WIND CREST NEIGHBORHOOD 1 & 2
Douglas County, CO
2017
Best of 55+ Housing Award Winner
Affordable Rental Community
PATRIOT POINTE SENIOR RESIDENCES
Columbus, GA
Best of 55+ Housing Silver Award
Affordable Rental Community
CITY LIGHTS SENIOR RESIDENCES
Atlanta, GA
Best of 55+ Housing Silver Award
Indoor Common or Amenity Space
ERICKSON WIND CREST NEIGHBORHOOD 1 & 2
Douglas County, CO
8340 Meadow Road Suite 150 Dallas, Texas 75231-3766 Architecture
Design jhparch.com 214
/ Urban
363.5687
Carl M.
Malcolm, AIA | Principal, President
Carl joined JHP in 1994 after practicing in Colorado for several years in the senior housing and commercial sectors. He is most appreciated around the office for his unique ability to multi-task. He manages simultaneously many of the firm’s higher density, mixed-use, and senior housing projects. Elected President in 2021, Carl provides leadership and overall management of day operations of the firm. His varied experience, strong design sensibilities, and creative spirit make him a valuable member of the JHP development team.
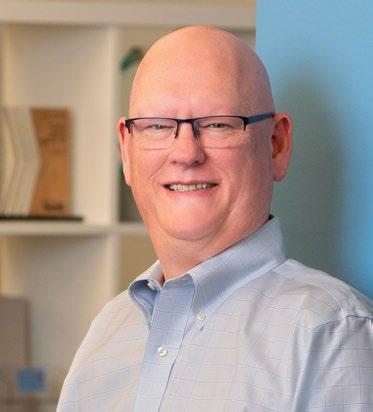 Mike
Mike
Arbour, AIA | Principal, Vice President
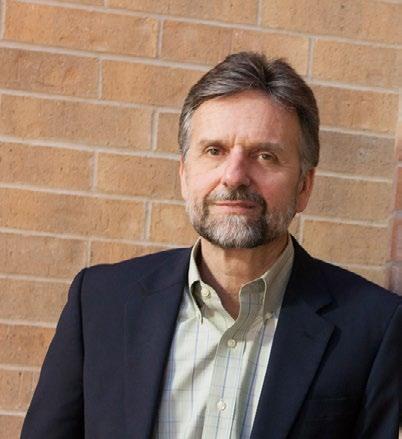
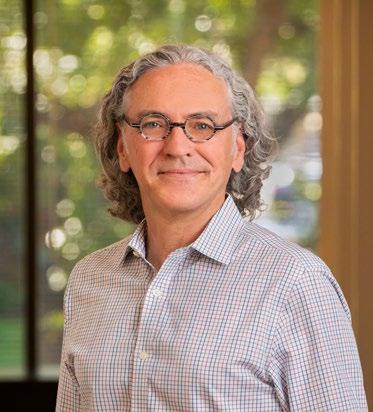
Mike joined JHP in 1988 after practicing in Dallas for four years. In recognition of Mike’s many successes he was elevated to the position of President in 2003. In that role for 18 years he oversaw the financial management and day-to-day operations of the firm. Although in a business-leadership role, Mike’s first love is Design. He is intimately involved with the design and execution of a variety of the firm’s highest-profile -design projects. In support of the firm’s stated goal of creating Whole Communities, Mike has devoted considerable time and talents to the betterment of the profession.


Brian is the Director of Urban Design and Planning for JHP. He brings to this position a passion for place-making and the visioning of community redevelopments that are rich in diversity and sustainable over time. Brian is an advocate for “good urbanism” endeavors to infuse these planning principles into all that he does. His professional experience having been centered on mixed-use redevelopment urban design and planning, leading to a desire to create livable communities and great urban spaces.
John is responsible for project programming and the coordination of conceptual and schematic design across the studio. He is integrally involved the firm’s sustainable design research and implementation. His leadership in the studio is not limited to design. John is a team builder, seeking consensus while challenging the firm to perform at the highest possible level. John’s demand for excellence-in-design is in large part responsible for the firm’s success as indicated by the numerous design awards and national recognition for its multifamily and mixed-use developments.
J. Mark Wolf, AIA | Principal Emeritus
Mark joined JHP with ten years of experience in the practice of Architecture after obtaining a Bachelor of Architecture degree from Auburn University. As a Principal he offers clients expertise in redevelopment related to urban infill, mixed-use and commercial programs. Professionally Mark is an active member to AIA/Dallas, Texas Society of Architect, ULI (TOD Council), and Congress for New Urbanism. He has shared professional experience at UTA School of Architecture in leading a Graduate studio focused on urban redevelopment. He’s entertained by three kids, two mutts and one spouse.
8340 Meadow Road Suite 150 Dallas, Texas 75231-3766 Architecture / Urban Design jhparch.com 214 363.5687
John Schrader, AIA, LEED AP | Principal, Vice President
W. Brian Keith, AIA, AICP, LEED AP | Principal, Vice President
With over two decades of experience, Jonathan has a broad portfolio of work in a myriad of sectors and project types. At JHP, Jonathan has led the design for many of the firm’s projects including Mid-Rise, Mixed-Use, Retail, Urban Infill, Transit-Oriented Development, Live-Work, and Sustainable Community Building. Jonathan focuses on developing the firm’s innovative design and manages the integration of digital design techniques into JHP’s workflow to help clients and stakeholders fully realize their project’s potential.


Sheila joined JHP in 1999 upon graduation from the University of Texas, Arlington with a M. Arch. degree. With a decade of experience in many Housing and Mixed-use building typologies, Sheila is one of the firm’s most qualified and prolific project managers. Sheila is routinely assigned some of the firm’s largest accounts. In addition to her Project Management responsibilities, Sheila provides oversight to staff on issues related to Accessibility and Fair Housing requirements.
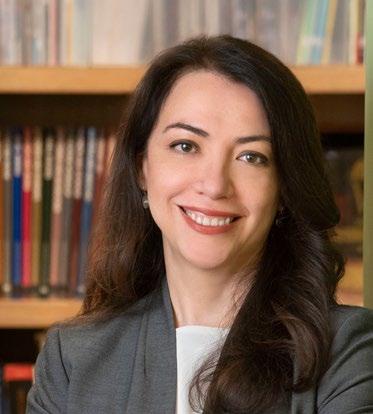
Monica is an experienced project manager heavily involved with senior housing communities such as multiple Erickson projects and Beneficial Communities as well as multiple commercial projects such as theaters and shopping centers.
Kirby joined JHP part time while completing his MArch degree at the University of Texas at Arlington. Upon graduation he joined the firm in a full-time capacity as an Intern Architect. He is actively involved in many of the firm’s mixed-use and higher density projects; and in addition to his project management assignments leads the Whole Community Design™ initiative on behalf of JHP.
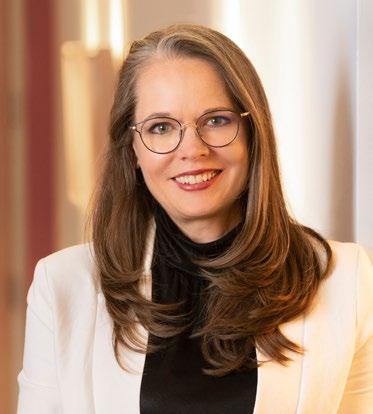
8340 Meadow Road Suite 150 Dallas, Texas 75231-3766 Architecture / Urban Design jhparch.com 214 363.5687
Sheila Kneifl, AIA | Principal
Jonathan M. Brown, AIA, MACM | Principal
Kirby Zengler, AIA | Principal
Monica Miranda, AIA | Principal
JHP Whole Community Design
Humanity is the center.
This principle shapes our design practice, and defines who we are as architects and urban designers. We are committed to enriching people’s lives through architecture that is gleaned from, and woven into the community. Toward this end, our practice is built around the tenets of Whole Community Design™, a design philosophy that focuses on people before places.
Whole Community Design™ creates built environments that are rich in diversity, authentic and sustainable over time. It is design that brings people together, gives them a sense of identity and inclusion in something larger than themselves.
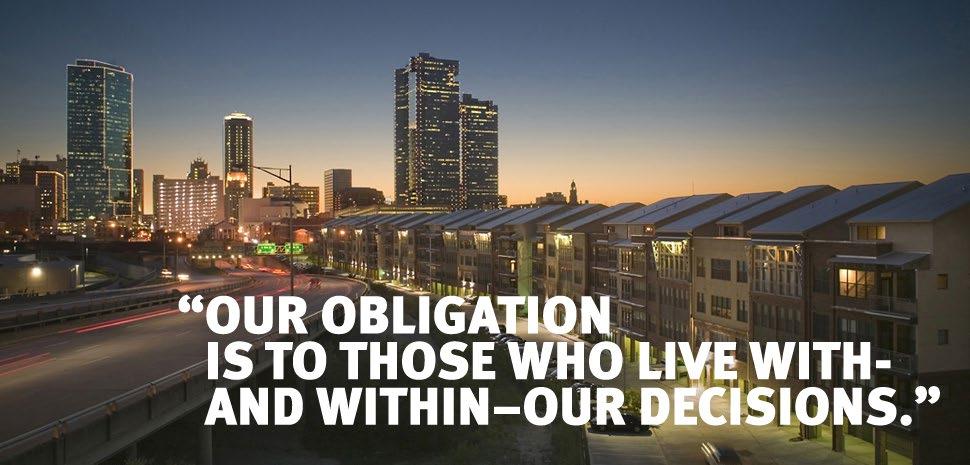
www.wholecommunitydesign.com
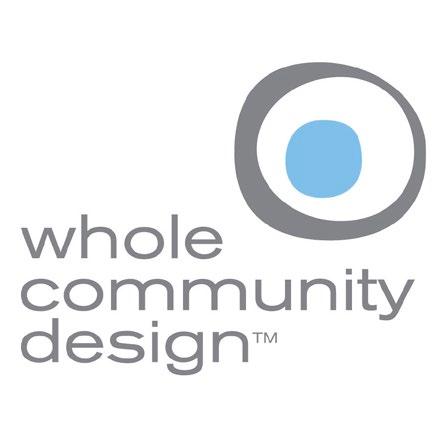

8340 Meadow Rd Suite 150 Dallas, Texas 75231-3766 214.363.5687 www.jhparch.com





























 Encore Tessera is located conveniently between Phoenix and Tempe with access to the Phoenix Sky Harbor International Airport. The development is a 240-unit multifamily community, sitting on just under 7 acres. Papago Park and the Metro Light Rail are just minutes away as well as walking distance to shops, restaurants and cafes. Residents can also enjoy the resort style pool, yoga studio, putting green and dog park right in their own backyard. Tessera off ers 4-story multifamily living with studio, one and twobedroom contemporary units.
Encore Tessera is located conveniently between Phoenix and Tempe with access to the Phoenix Sky Harbor International Airport. The development is a 240-unit multifamily community, sitting on just under 7 acres. Papago Park and the Metro Light Rail are just minutes away as well as walking distance to shops, restaurants and cafes. Residents can also enjoy the resort style pool, yoga studio, putting green and dog park right in their own backyard. Tessera off ers 4-story multifamily living with studio, one and twobedroom contemporary units.
 Mike
Mike










