Urban Design / Planning
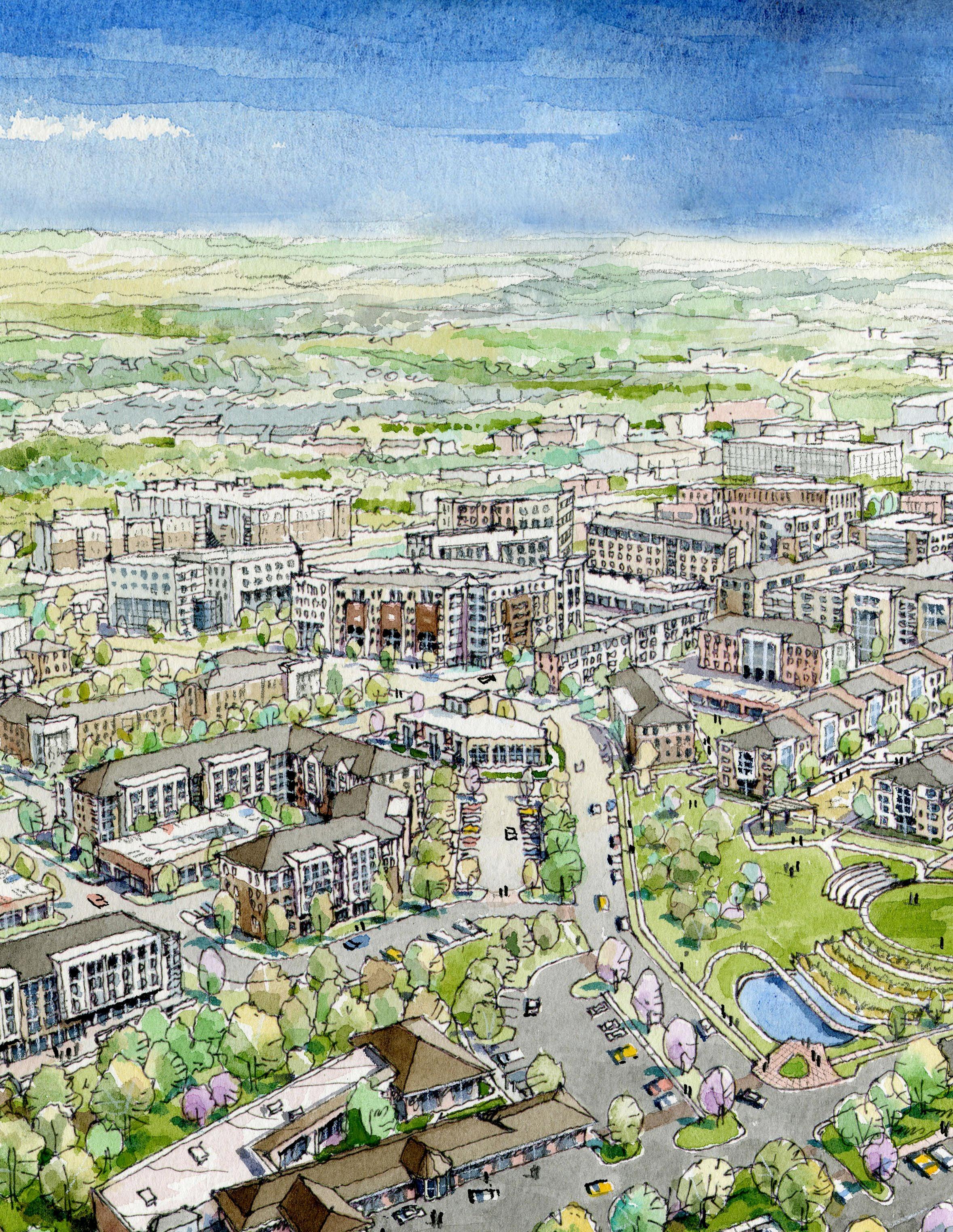
About JHP
“We create memorable environments for people; rich in diversity, unique to the place, and sustainable over time; bringing people together as a Whole Community.” ~ JHP
Team Experience Award Winning Design Whole Community Design 8340 Meadow Road Suite 150 Dallas, Texas 75231-3766 Architecture / Urban Design jhparch.com 214 363.5687
JHP is an award-winning architecture, planning and urban design firm practicing nationally from its base in Dallas, Texas. Founded in 1979 the firm’s primary practice areas include such specialty markets as:
Master Planning
Affordable Housing
High Density Infill Communities
Master Planning
Mixed-Use Developments
Multifamily Housing
Senior Housing
Experience
Student Housing
Transit Oriented Development (TOD)
At JHP, we believe that “Sustainability” is a vital consideration for all of our design decisions. We strive to create communities that enrich the lives of those that reside within them. We look for meaningful ways to reduce the impact of our projects on the environment.
By their very nature, many of JHP’s projects are inherently sustainable. Mixed-use, high-density, infill, transitoriented developments (TOD), and walkable communities; all are essential components of “smart growth” models. By their very nature these projects fit nicely into the mold of such parametrics as the Congress for the New Urbanism and the LEED for Neighborhood Developments.
Award
Winning Design
JHP is dedicated to providing high quality design solutions through analysis, thoughtful design and professional representation. We have an appreciation for the economic forces that motivate clients to invest in and develop real estate. We are steadfast in our belief that environmentally intelligent design, planning and building is essential to our world’s future. Our obligation is to those who live with—and within—our decisions.
About JHP Team
The firm embraces the tenets of Whole Community Design™, which seeks to create memorable environments for people that are rich in diversity, unique to the place, and sustainable over time.
Our approach to design is predicated on a strong master planning and urban design foundation, influenced by observations and concepts that are often described as Traditional Neighborhood Development (TND), or New Urbanism. Labels aside, the underlying philosophy is one of respect for the public realm, the environment, for context and connectivity, and solutions that are restorative.
Likewise, we are diligent about monitoring and addressing ongoing developments related to sustainability within the design and construction industry. As a testimonial to the firm’s commitment to sustainable design nearly thirty-three percent (33%) of the firm’s architectural staff have achieved LEED Accredited Professional status. Additionally, JHP has achieved certification of its buildings from numerous third-party green rating systems on both the national and local levels. These certifications include but are not limited to LEED, Energy Star, Austin Green Building Program, and Florida Green Community.
Armed with this experience we hold the knowledge to decipher between various green building programs so as to determine which system best suites a particular project based on client goals, project scope, and budgetary constraints.
Ultimately, JHP stands committed to creating places that improve the well being of individuals and our communities.
“We create memorable environments for people; rich in diversity, unique to the place, and sustainable over time; bringing people together as a Whole Community.” ~ JHP
Community Design 8340 Meadow Road Suite 150 Dallas, Texas 75231-3766 Architecture / Urban Design jhparch.com 214 363.5687
Whole
ARCHITECTS OF COMMUNITY AND PLACE
As planners and urban designers, we bring an architectural sensibility towards creating communities that integrate the private and public realms. Contributing to the overall neighborhood and place that they are a part of in the built form. Our planning and urban design services range from neighborhood master planning studies and development scenarios, housing studies and analysis, visualization studies and charrettes and workshops.
We work to bring together functional design and economic development in a creative approach while creating communities that are environmentally, economically and socially sustainable. The neighborhoods and communities we create are ultimately people’s homes and we design them with sensitivity, care and understanding.
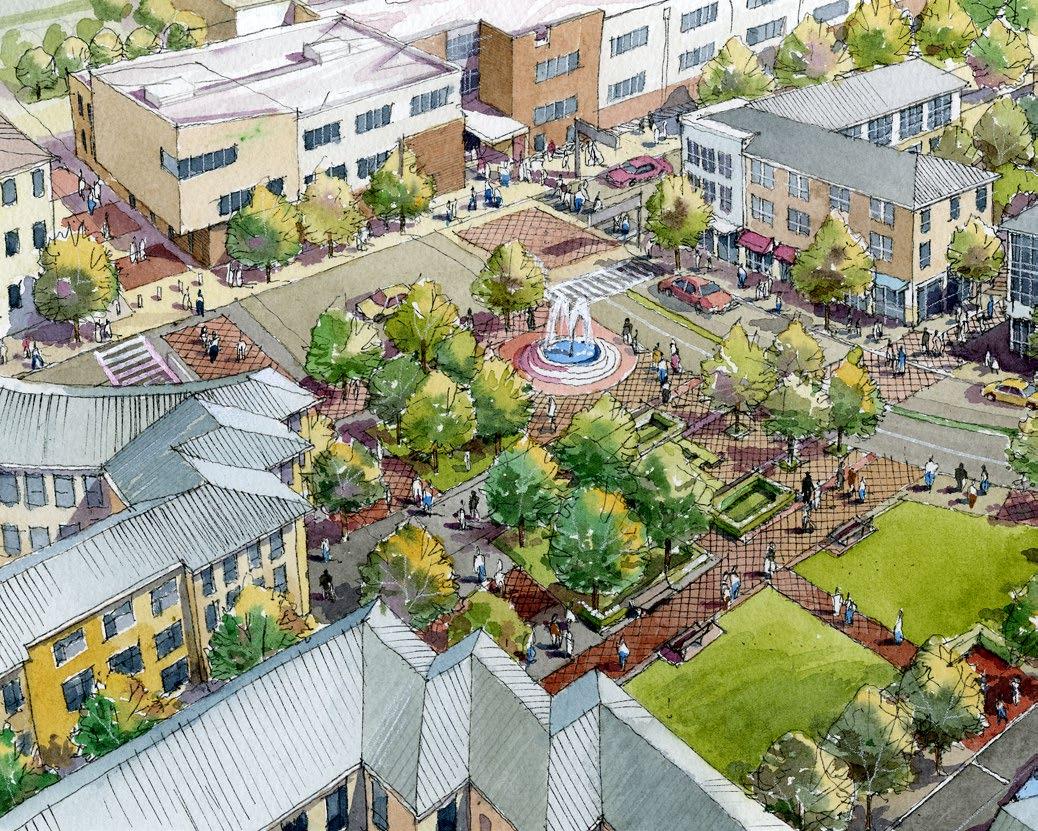
Place-making
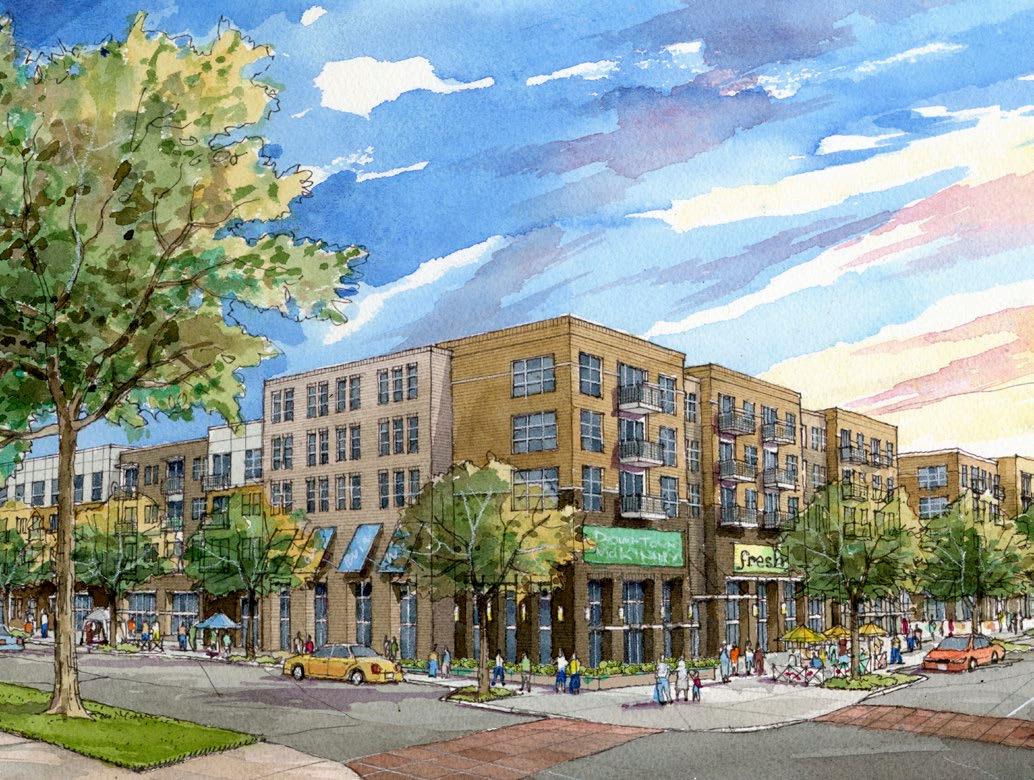
Master Planning Urban Design Site Planning Conceptual Housing Site Planning Site Evaluation & Density Analysis Design Guidelines Strategic Development Planning Urban Redevelopment Mixed-Income Housing Planning Neighborhood Revitalization / Community Development Visioning / Visualization Site Zoning and Building Code Analysis Conceptual Development Studies Capacity Rezoning Services High Density / Walkable Housing Sustainable Development Analysis Workshops / Charrettes
/ Facade Design Guidelines
/ Massing Studies
Streetscape
Illustrative
Strategies TOD / Mixed-Use Studies Urban Infill Studies
/ Corridor Development Plans Implementation / Framework Plans
Neighborhood
“For over a decade I have had the pleasure of working with JHP on mixed use, human scale developments.”
- Art Lomenick
The Integral Group
“JHP is at the forefront of quality urban planning - they understand the importance of value creation for both the owner and the community, which is clearly reflected in their work.”
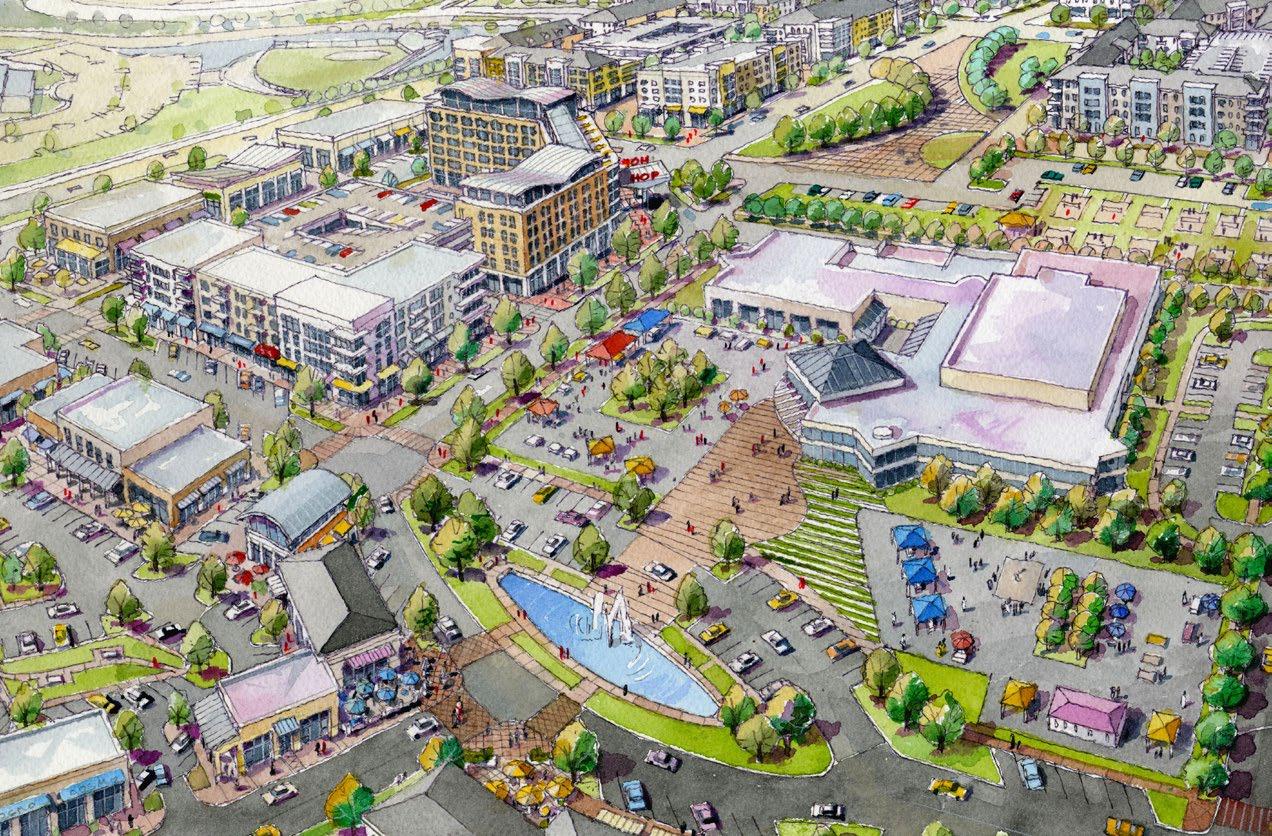

 - Daniel J. Doyle The Beach Co.
- Daniel J. Doyle The Beach Co.
“JHP provides a high quality & unique design approach resulting in residential communities that are attractive to both the families living in them as well as the larger community. Working with the JHP Team is always a worthwhile collaboration.”
- M.D. Higbee DCI/DC Development Group
“JHP has a unique vision for urban planning that responds to the environment that the particular site is in. We have worked with JHP for over fifteen years and they continue to surprise us with their solutions to planning.”
- Ray Kuniansky Columbia Residential
North Downtown Athens Master Planning Study
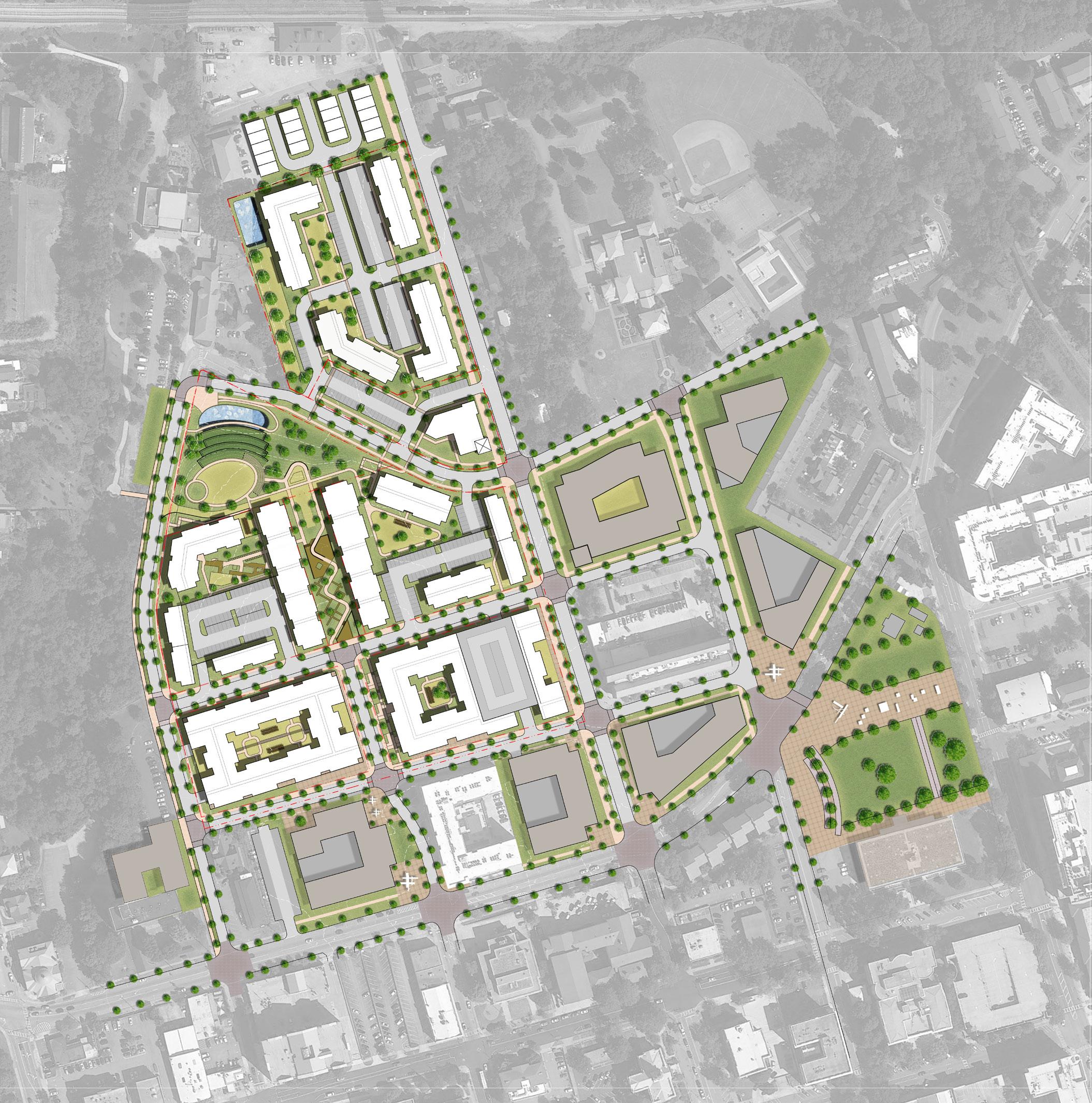
Athens, Georgia
Athens known as the Bethel Midtown Village and College & Hoyt communities boasts a transformational redevelopment opportunity of a combined 222 apartment units and consideration of adjacent parcels for commercial, residential and mixed-use purposes. The primary directive for this project was to develop a healthy, mixed-income, mixed-use neighborhood with an increase in the number and quality of affordable housing units on the north end of Downtown. It was anticipated that to achieve this goal, the redevelopment would be built in multiple phases over several years.
8340 Meadow Road Suite 150 Dallas, Texas 75231-3766 Architecture / Urban Design jhparch.com 214 363.5687
Master Planning Athens-Clarke County Unified Government, Athens Housing Authority 1 1 1 1 2 2 2 2 3 1 1 1 2 2 2 2 2 2 2 8 9 10 10 10 10 2 2 11 3 4 3 3 3 3 5 5 5 5 6 7 Potential Redevelopment Area Lyndon House Lay Park Community Center Athens Community Council on Aging CSX Athens, Georgia Depot Pulaski Heights Downtown Athens First AME Church DenneyTower 3 12 Graduate Athens Hotel StevensFederal Building Pulaski Creek College Ave. Jackson St. DoughertySt. North Ave MadisonAve. StrongSt. HoytSt. Hull St. Lumpkin St. IndigoHotel Uncommon Athens Apartment Thomas N Lay Park Thomas St.
Master Planning Athens-Clarke County Unified Government, Athens Housing Authority
North Downtown Athens Master Planning Study

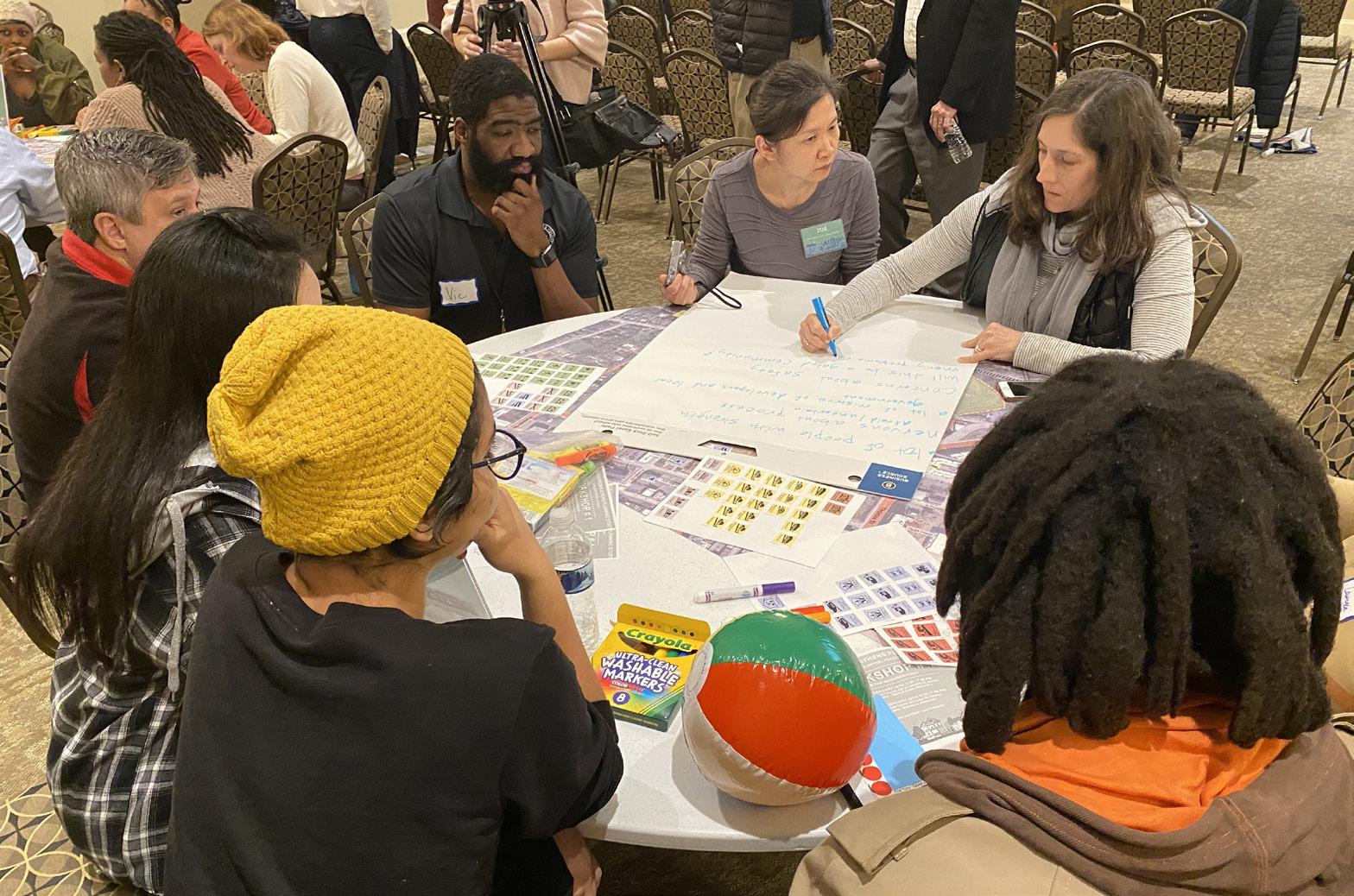
Athens, Georgia
8340 Meadow Road Suite 150 Dallas, Texas 75231-3766
Athens known as the Bethel Midtown Village and College & Hoyt communities boasts a transformational redevelopment opportunity of a combined 222 apartment units and consideration of adjacent parcels for commercial, residential and mixed-use purposes. The primary directive for this project was to develop a healthy, mixed-income, mixed-use neighborhood with an increase in the number and quality of affordable housing units on the north end of Downtown. It was anticipated that to achieve this goal, the redevelopment would be built in multiple phases over several years.
Architecture / Urban Design jhparch.com 214 363.5687
Northside Neighborhood Transformation
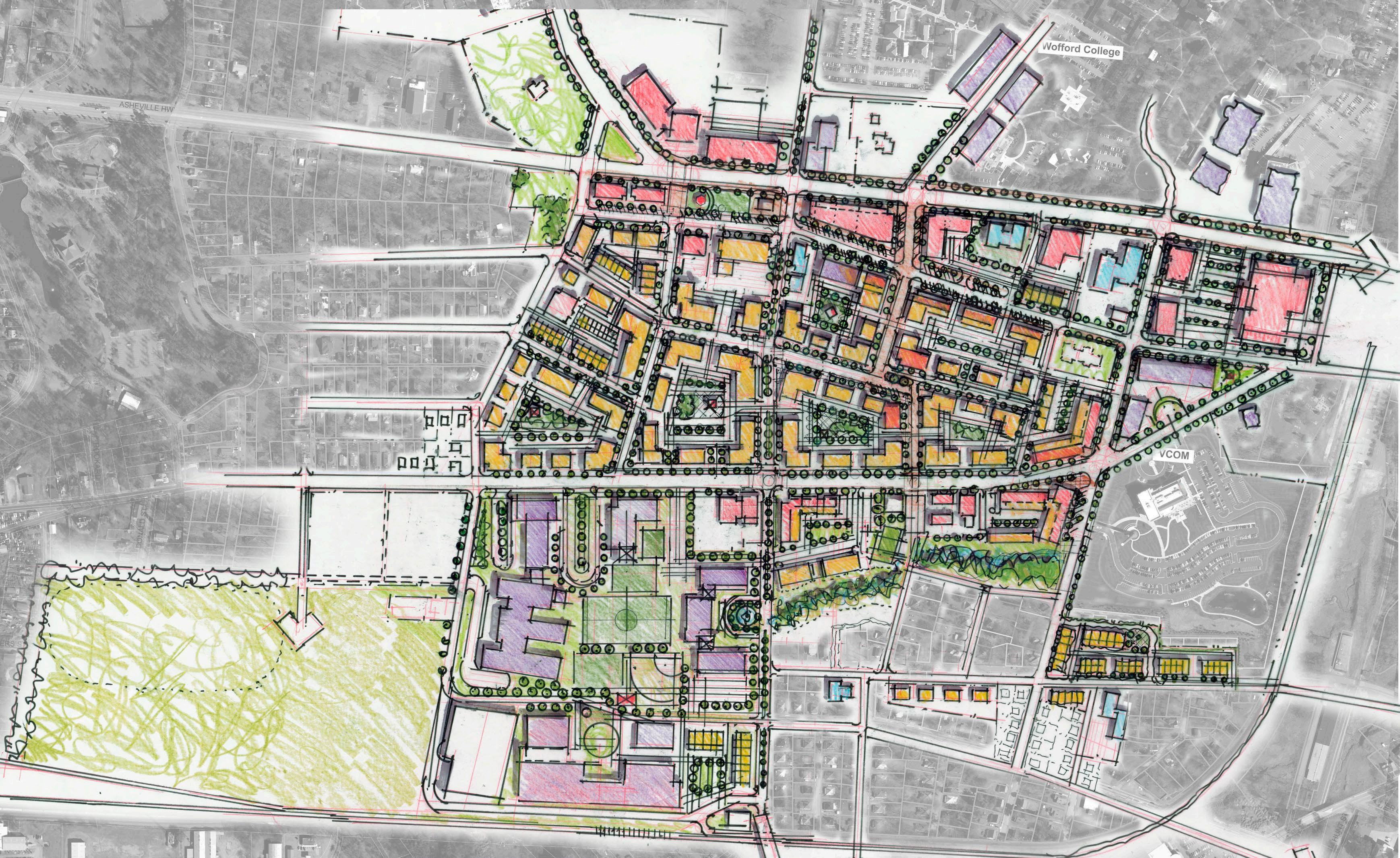
Spartanburg,
Mixed-use Storefront with Library at Ground level and Housing Above
Master
JHP served as the lead urban planner in partnership with a redevelopment team lead by Columbia Residential as part of a HUD Choice Neighborhood Grant for Transformation/Neighborhood planning of the Northside Neighborhood of Spartanburg, SC. The Northside Neighborhood is an approx. 400ac historic textile mill-town neighborhood immediately to the north of downtown Spartanburg and across from Woff ord College. The master plan involved community-wide workshops, multi-day charrettes; numerous stakeholder interviews and discussions along with numerous urban planning/design eff orts. The master plan recommends creating a new street grid in appropriate areas; traffic calming and mixed-use redevelopment where the context and scale dictated.
Dallas,
South Carolina 8340 Meadow Road Suite 150
Texas 75231-3766 Architecture / Urban Design jhparch.com 214 363.5687
Planning,
Aff ordable Housing Spartanburg Housing Authority: Northside Development Corporation: City of Spartanburg: Purpose Built Communities Masterplanning for
Acres 01.11.2014 2013064.00 Copyright © JHP 2013 Not for Regulatory Approval, Permit or Construction: Ronald Registered Architect of State of SC, Registration No. 05084
Master
Mixed-Use
400
Plan
Northside Redevelopment
Spartanburg, SC
SHA Fermont Future Grocery Store Future Retail/ VCOM
Creek
Future Housing Redevelopment Cleveland Existing Warehouse
Neighborhood
Community
Plan Scale 1”=100’ MagnoliaSt Ashiville Hwy Archibald Rutledge Tower
Restored and “Daylight”
Branch Woodward Funeral Home
Spartanburg Regional Hospital Enhanced Sidewalk and Urban Streetscape
Gateway and Artlet Mixed-use Student Housing with cafe /retail at ground level Future Facility Cleveland Academy
Potential Hub-Zone for Chapel St Park
Mixed-use community
Future Medical services or OfCleveland Heights
Drop-off
Existing Business
New
and
ac-
College St
St
and
Daylight Creek Spring with interpration and
Track
Art
Upgraded Arch St Connection Church St Howard St Forest St Brawley St Model Block
Evins
Wofford College
Master Planning, Mixed-Use Aff ordable Housing
Spartanburg Housing Authority: Northside Development
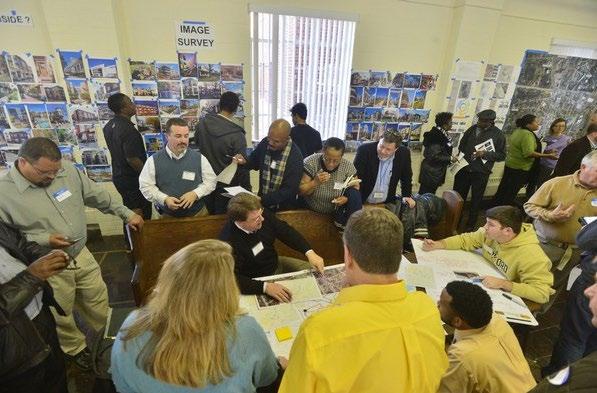
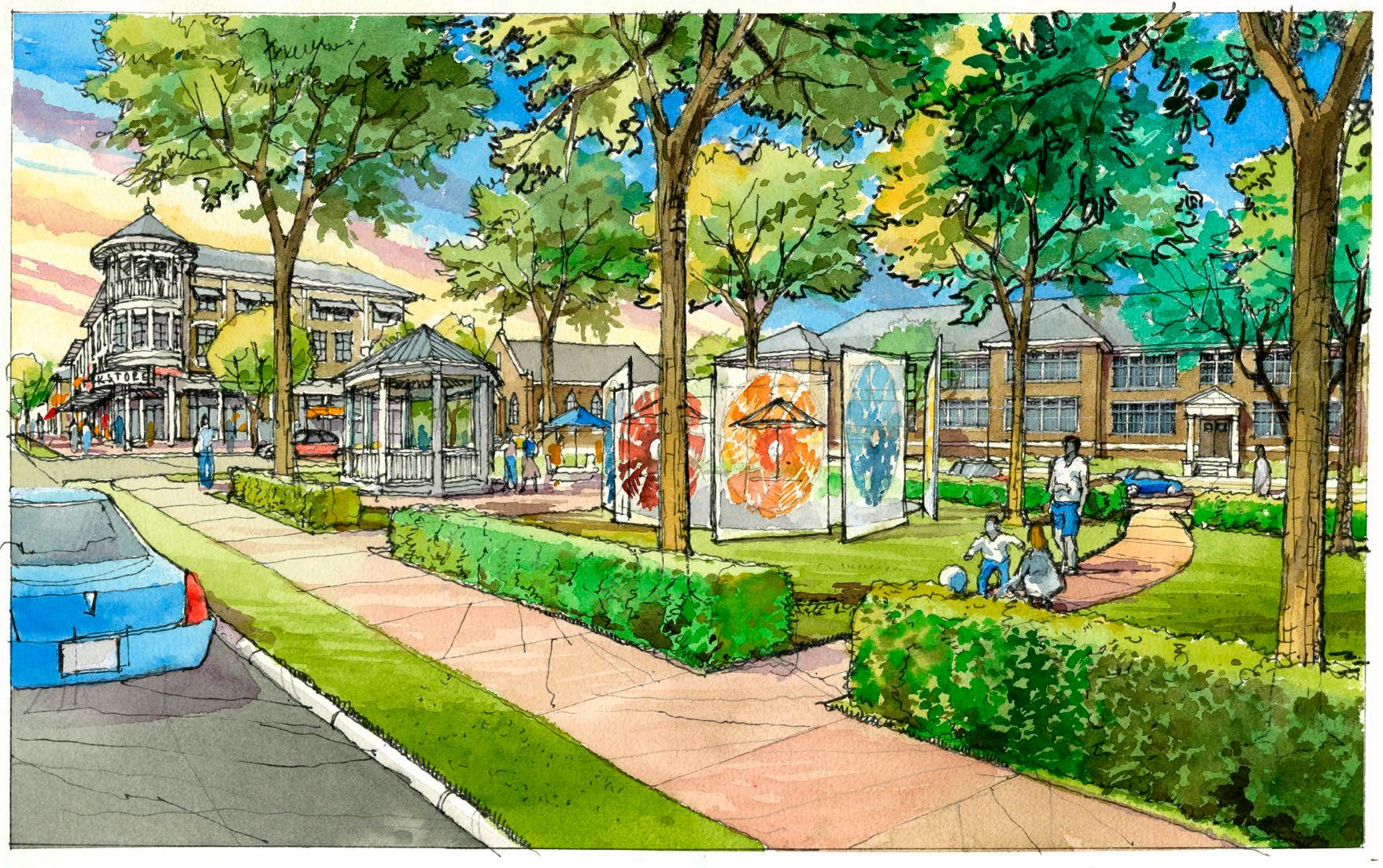
Corporation: City of Spartanburg:
Purpose Built Communities
Masterplanning for 400 Acres
8340 Meadow Road Suite 150 Dallas, Texas 75231-3766
Northside Neighborhood Transformation
Spartanburg, South Carolina
JHP served
the lead urban planner in partnership with a redevelopment team lead by Columbia Residential as part of a HUD Choice Neighborhood Grant for Transformation/Neighborhood planning of the Northside Neighborhood of Spartanburg, SC. The Northside Neighborhood is an approx. 400ac historic textile mill-town neighborhood immediately to the north of downtown Spartanburg and across from Woff ord College. The master plan involved community-wide workshops, multi-day charrettes; numerous stakeholder interviews and discussions along with numerous urban planning/design eff orts. The master plan recommends creating a new street grid in appropriate areas; traffic calming and mixed-use redevelopment where the context and scale dictated.
Architecture / Urban Design jhparch.com 214 363.5687
as
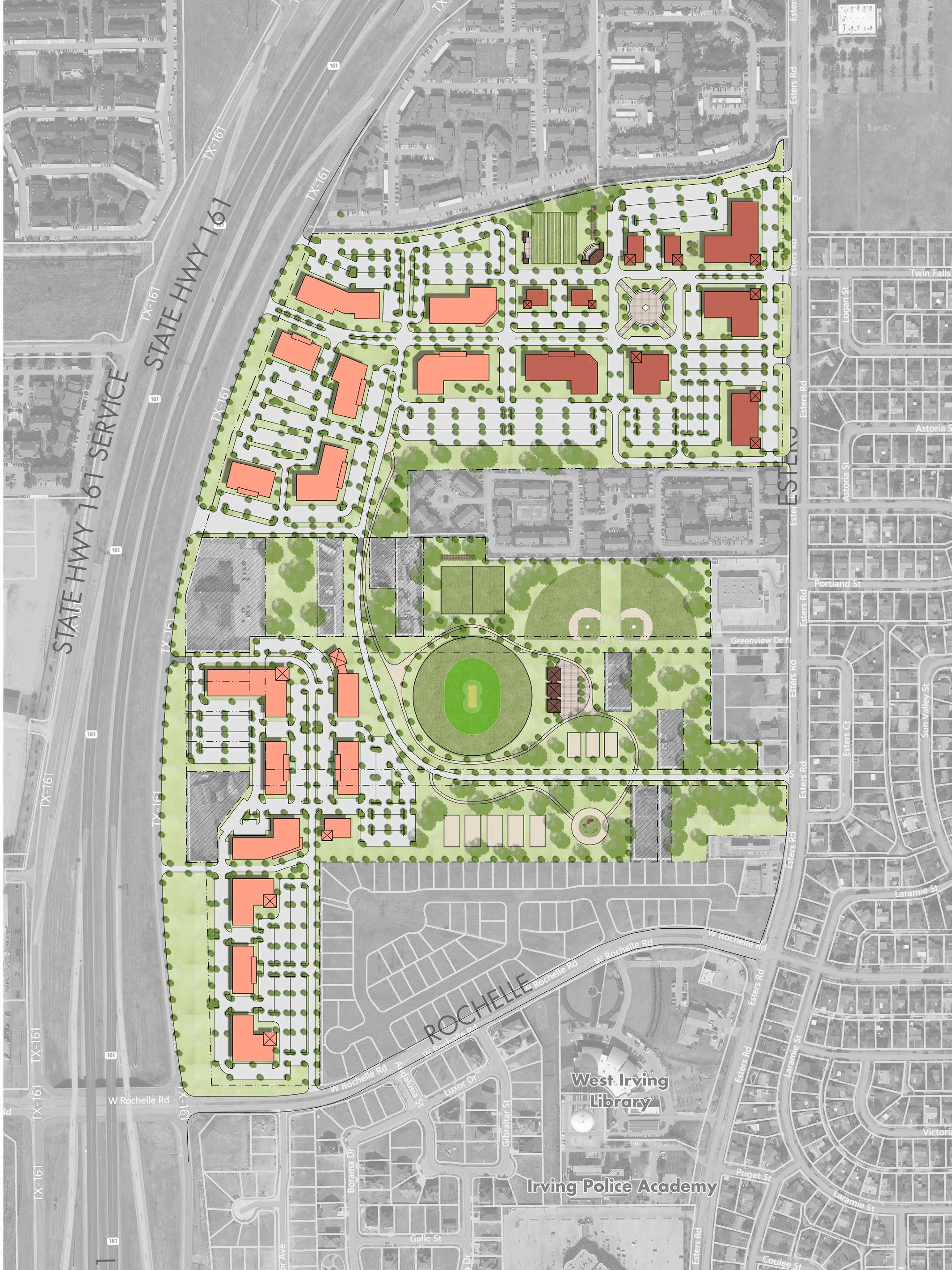
City of Irving Comprehensive Plan Update Small Area Study - DFW Site Dallas, Texas 75231-3766 214 363.5687 Potential Market Location Parking Court Parking Court Parking Court Retail Kiosk Esters Rd State Hwy 161 service Rd Main Entry to Development General Commercial Park Entry West Irving Library Walking Trail Tennis Courts Playground Cricket Field Baseball fields Junior soccer fields General Commercial General Commercial General Commercial Out parcels lots Existing Church Outparcel lots Access Entry RochelleRd Enhanced Streetscape “Main Street” as main Entry to development International Commercial Community Plaza Community Garden Restorative Landscape
North Lake Site: 400 acres
City of Irving Comprehensive Plan Update
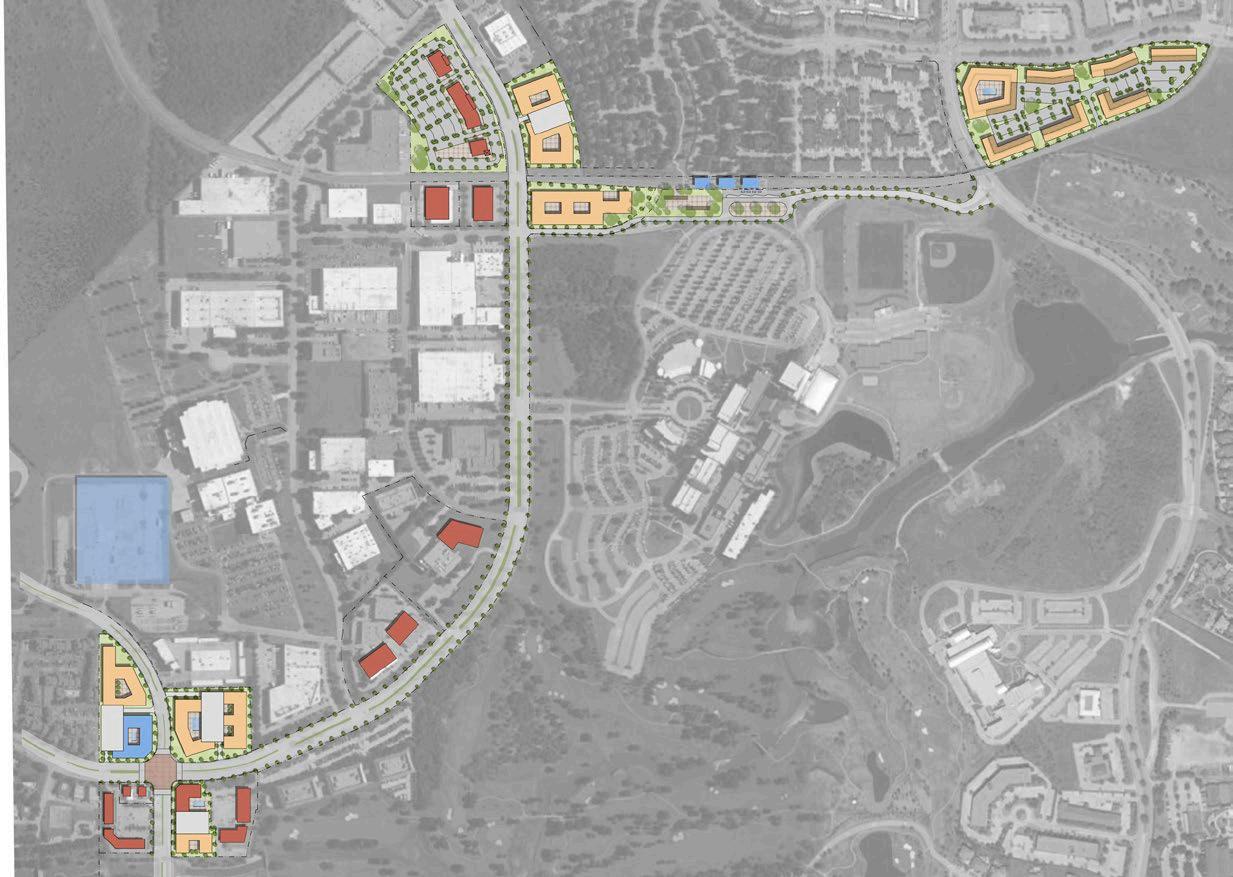
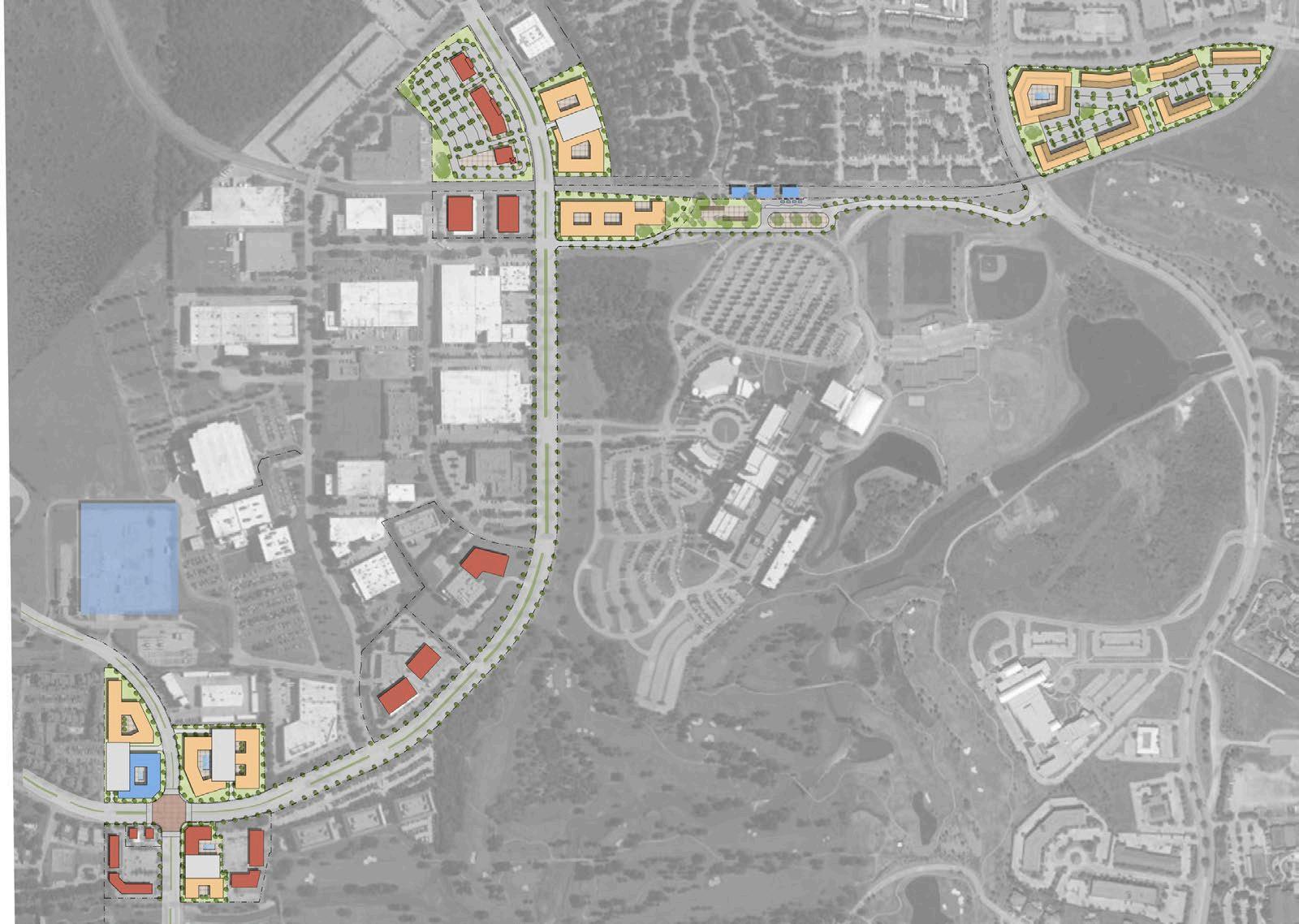

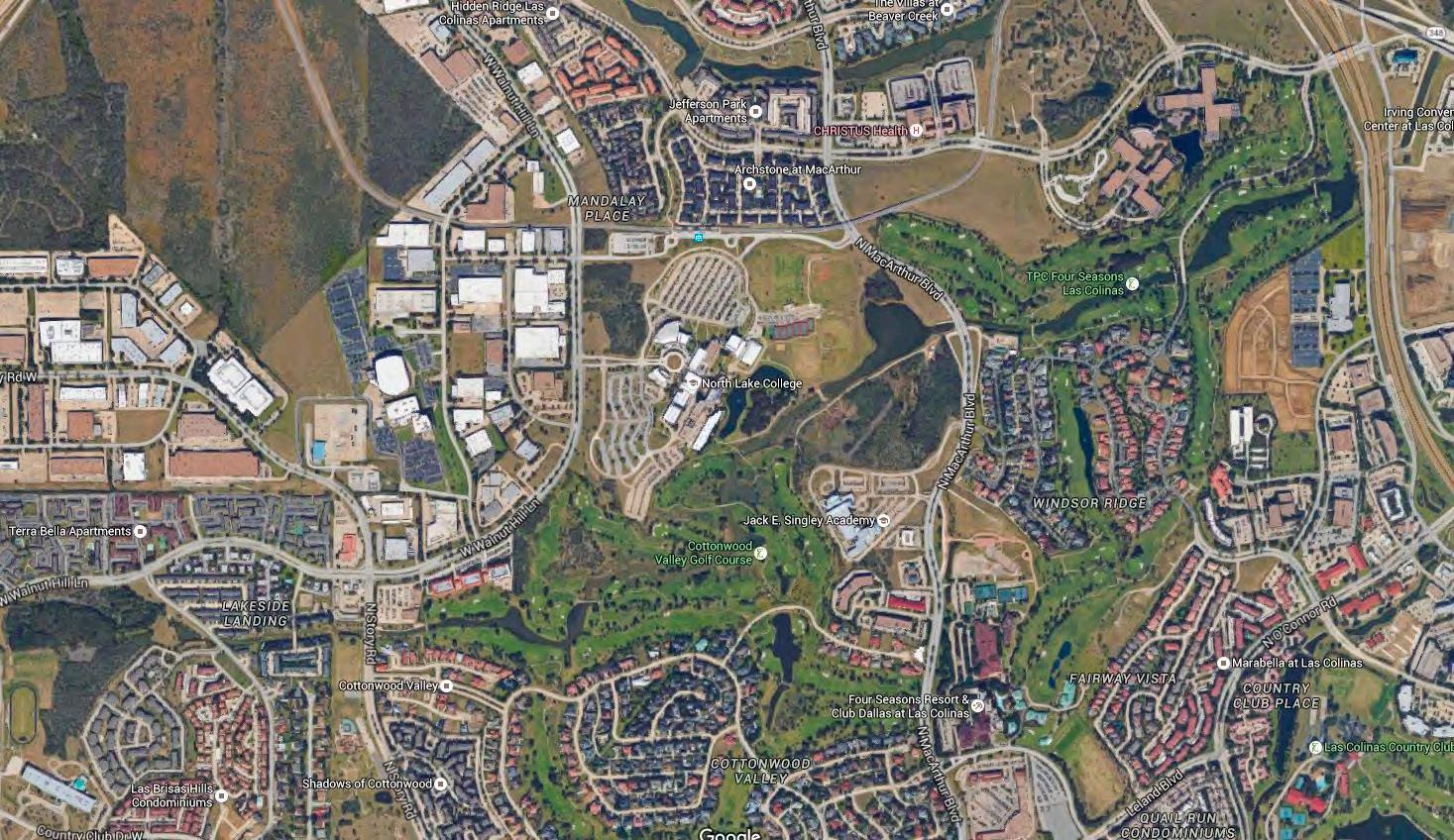
Small Area Study - North Lake College
Irving, Texas
(work undertaken as part of the Fregonese Associates Planning team)
The North Lake Campus study area explores land use, development and transportation potential in the North Lake College area adjacent to the new DART Orange Line Station at the North Lake College Campus. The new station connects both North Lake College students and the City of Irving resients with the rest of the Metroplex via the fast and convenient light rail system of DART. Major intersections were target for redevelopment as mixed-use centers allowing a variety of housing and commercial options. MacArthur Blvd was proposed as a “Scholar Road” to connect North Lake’s Main campus with the South Irving Satellite campus along with connecting all the Irving IDS schools along MacArthur Blvd. The Study also focused on the integration of multimodal transportation options with a student and pedestrian experience.

8340 Meadow Road Suite 150 Dallas, Texas 75231-3766 Architecture / Urban Design jhparch.com 214 363.5687
Orange Line Campus Parking Lot DART Parking Campus Parking Lot North Lake Main Campus Site Industrial Single Family MultiFamily MultiFamily Cottonwood Valley Golf Course TPC Four Season Las Colinas Jack E. Singley Academy North Lake College Station Commercial MacArthur Blvd Story Rd Walnut Hill Ln Major Arterials Light Rail Track DART “Scholar Road” Bus Route Enhanced Streetscape with bike lane Enhanced Pedestrian connection Enhanced Intersection DART Bus Stop DART Light Rail Stop S D StoryRd North Lake College Main Campus Future Campus Master Plan to be provided in Mid-January Cottonwood Valley Golf Course Jack E. Singley Academy Major Arterials Light Rail Track DART “Scholar Road” Bus Route Enhanced Streetscape with bike lane Enhanced Pedestrian connection Enhanced Intersection DART Bus Stop DART Light Rail Stop S D D S S StoryRd Walnut Hill Ln MacArthurBlvd
8340 Meadow Road Suite 150 Dallas, Texas 75231-3766



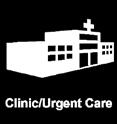




Tallahassee Orange Ave Corridor Transformation Plan
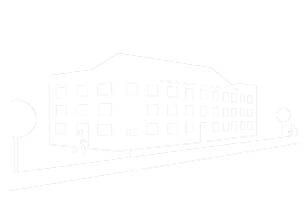

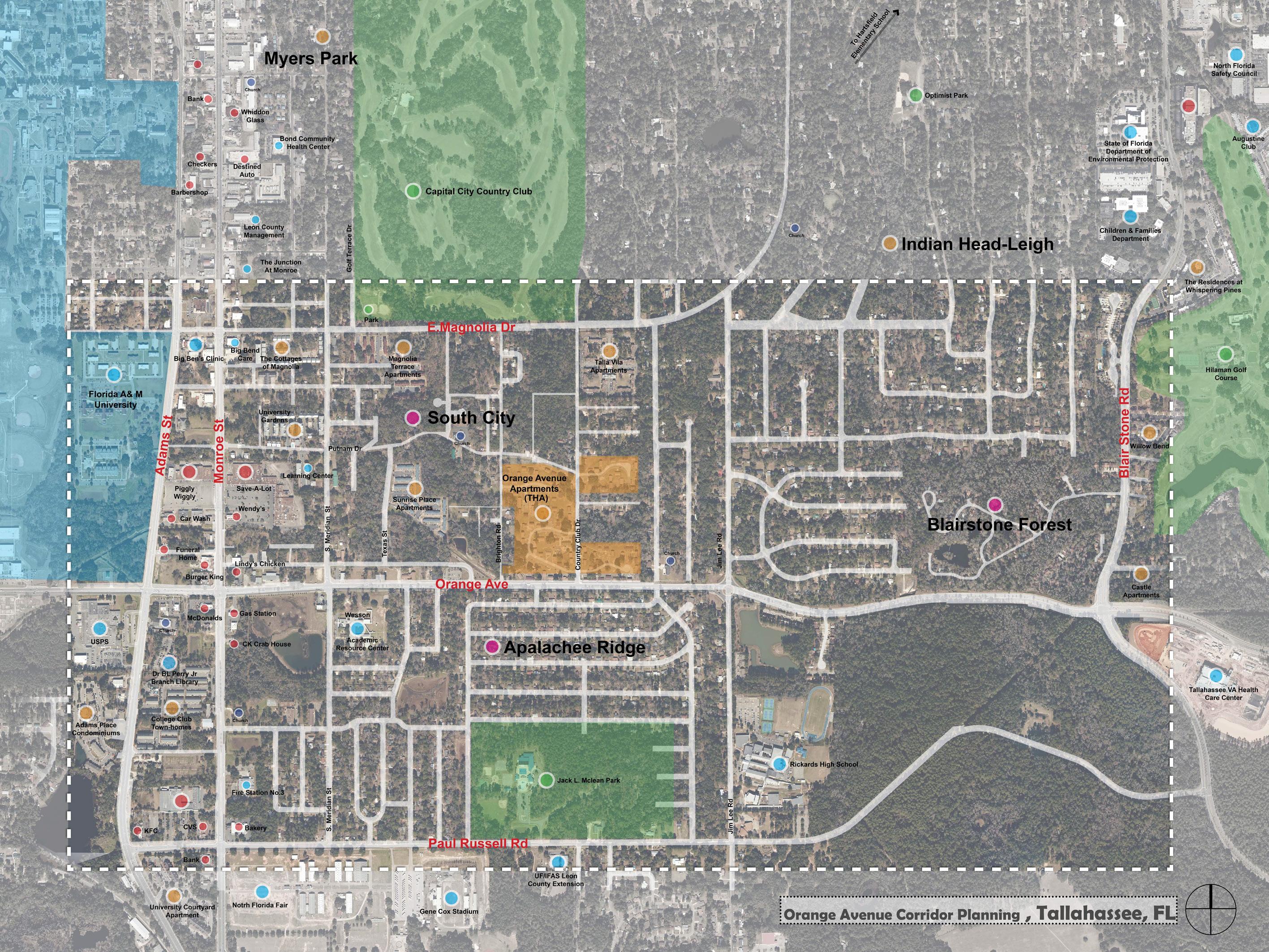
Tallahassee, Florida
Wofford College
JHP has been the Master Planning and Urban Design lead for the Orange Avenue Corridor and Transformation plan in Tallahassee, Florida undertaken for the Tallahassee Housing Authority (THA). The Transformation Plan was finished and presented on April 25th, 2018 and we are now engaged in helping with the implementation of the strategies, approaches and site plans developed. Community engagement within the Orange avenue community and specifically the THA’s Orange avenue Apartments was an important aspect of the planning process – with series of workshops, charrettes and public engagements exercises throughout.
Architecture / Urban Design jhparch.com 214 363.5687
Open Space / Park Open Space Park Playground Open Space Park Academic Early Childhood Center Infilled / Improved Single Houses Home Improvements Commercial Node Commercial Node Enhanced Crosswalks Enhanced Sidewalk Enhanced Sidewalk Neighborhood Improvement Program Mixed Use Retail Redevelopment Corridor Vision: Targeted Village Studnet Housing Studnet Housing Married/Graduate Housing Police HQ Community Center Orange Avenue Apartments Mixed Income Village Potential Redevelopment Opportunity Sites Potential Redevelopment Opportunity Sites Potential Redevelopment Opportunity Sites Potential Redevelopment Opportunity Sites Mixed Use Retail Redevelopment Enhanced Sidewalk Crossing Crossing Crossing Crossing Neighborhood Stabilization and Improvement Incentives Senior Village Future Mixed Use Redevelopment Sites Mixed Use Retail Redevelopment Transit Metro Center Landscape Node Potential Redevelopment Opportunity Sites Potential Redevelopment Opportunity Sites Community Garden Gov. Mixed Use Retail Redevelopment Mixed Use Retail Medium Density Residential
Master Planning, Mixed-Use Affordable Housing Tallahassee Housing Authority
Master Planning, Mixed-Use Affordable Housing
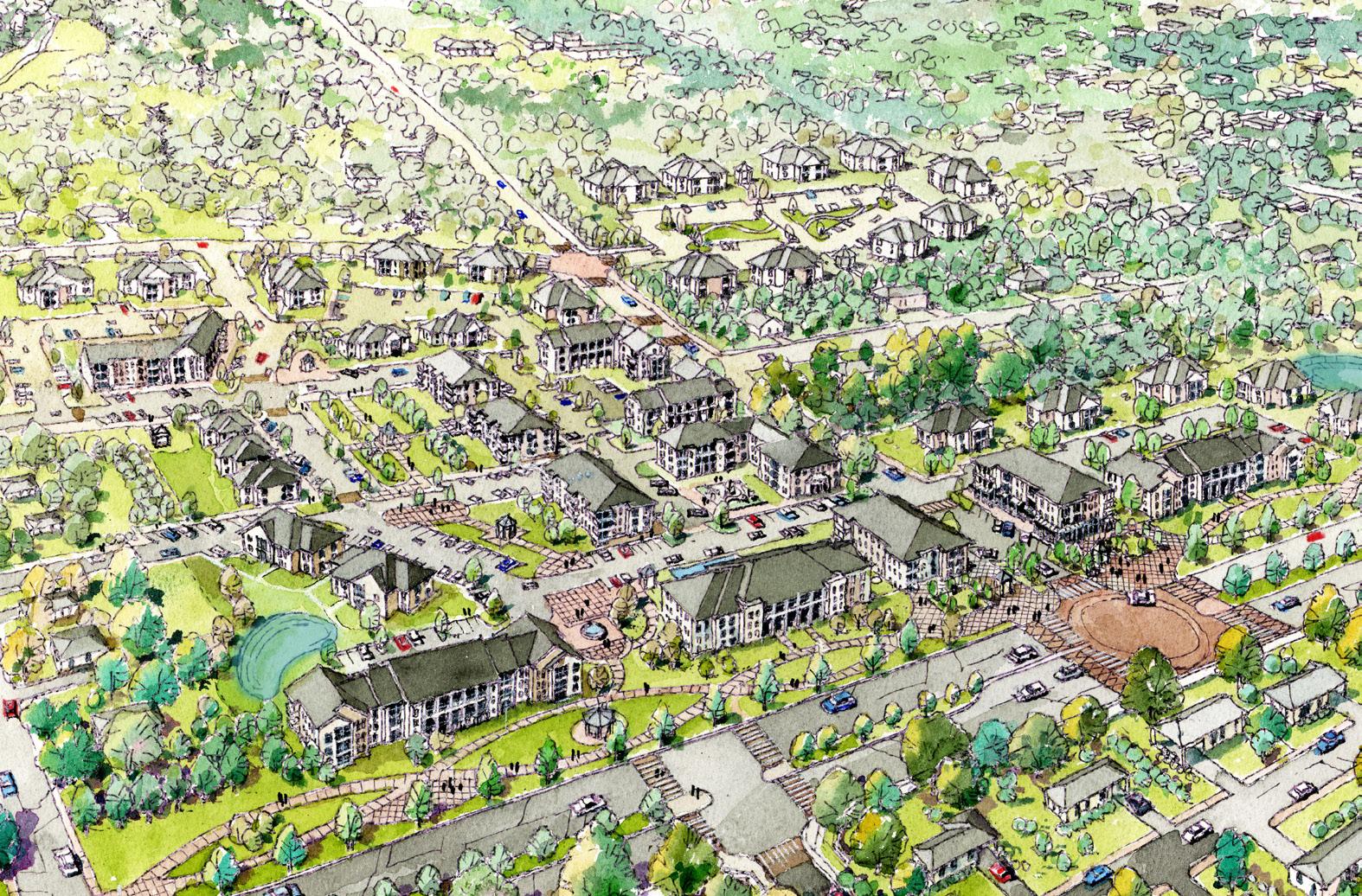
Tallahassee Housing Authority
Tallahassee Orange Ave Corridor Transformation Plan
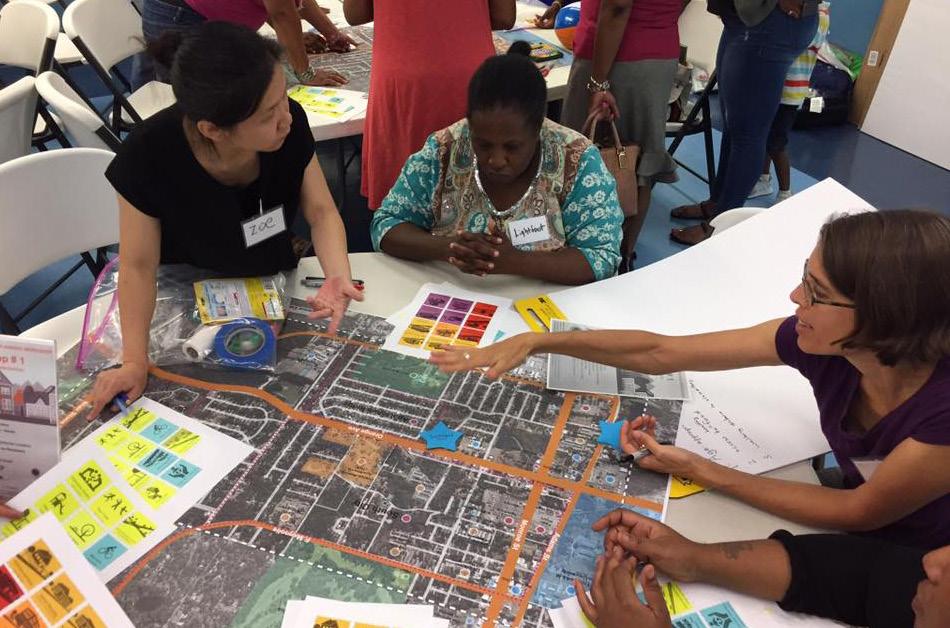
Tallahassee, Florida
JHP has been the Master Planning and Urban Design lead for the Orange Avenue Corridor and Transformation plan in Tallahassee, Florida undertaken for the Tallahassee Housing Authority (THA). The Transformation Plan was finished and presented on April 25th, 2018 and we are now engaged in helping with the implementation of the strategies, approaches and site plans developed. Community engagement within the Orange avenue community and specifically the THA’s Orange avenue Apartments was
an important aspect of the planning process – with series of workshops, charrettes and public engagements exercises throughout.
8340 Meadow Road Suite 150 Dallas, Texas 75231-3766 Architecture / Urban Design jhparch.com 214 363.5687
Envision
Oak Point Plano, Texas
(work undertaken as part of the Fregonese Associates Planning team)
Oak Point is a 730-acre study area located at Plano’s northeastern gateway. It presents a unique mix of opportunities and challenges. These include the opportunity to better shape the future of one of Plano’s largest remaining infill development sites. The Plano City Council recently adopted a new comprehensive plan, Plano Tomorrow, to shape the next phase of Plano’s evolution, guiding future growth, development, and redevelopment in the city. Plano Tomorrow provided for “special area plans to focus development and redevelopment eff orts” in the city. The Oak Point Area is the first special area to merit additional study.

8340 Meadow Road Suite 150 Dallas, Texas 75231-3766 Architecture / Urban Design jhparch.com 214 363.5687
Master Planning Plano, TX
Envision Oak Point Plano, Texas
(work undertaken as part of the Fregonese Associates Planning team)
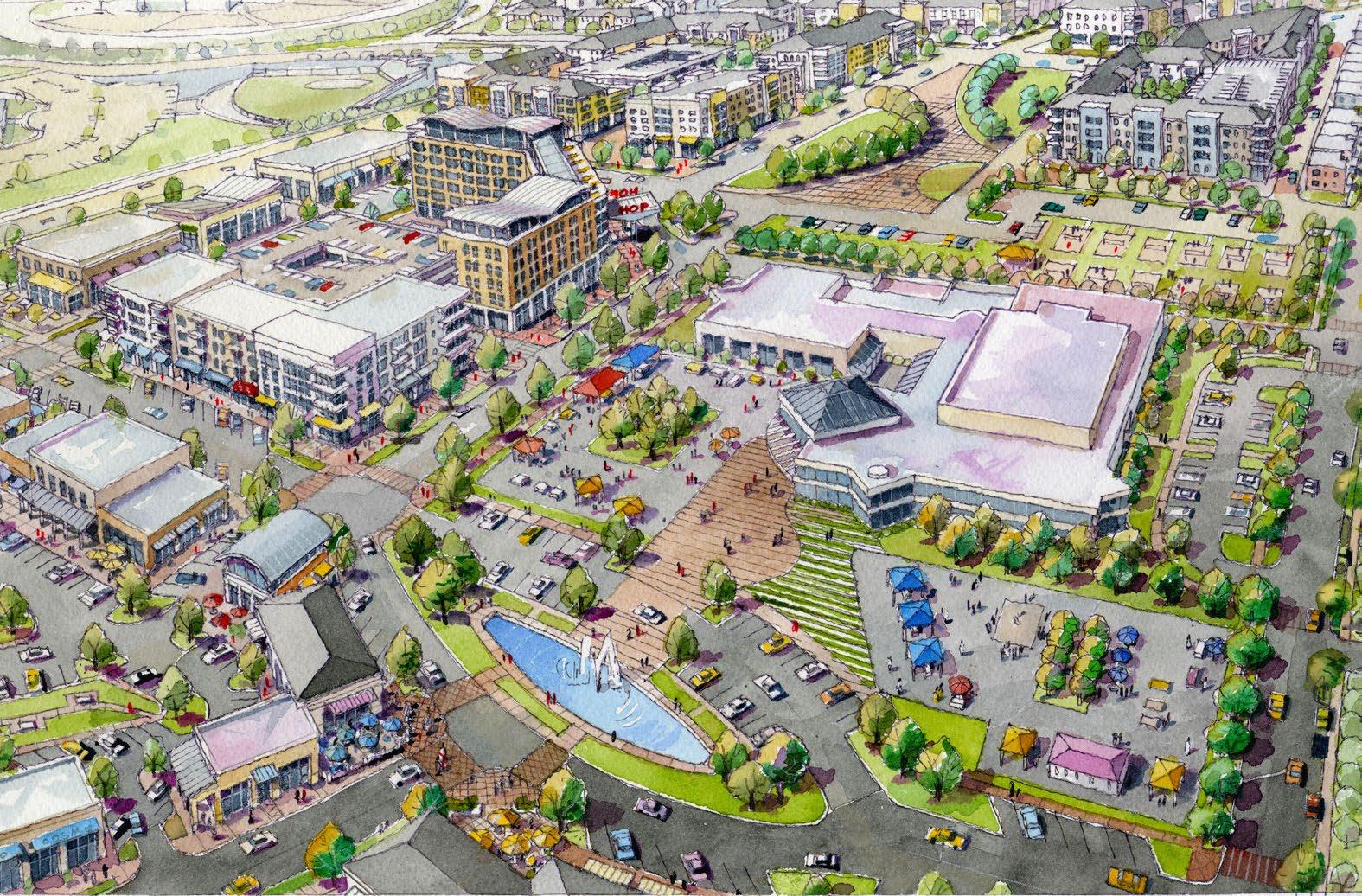
Oak Point is a 730-acre study area located at Plano’s northeastern gateway. It presents a unique mix of opportunities and challenges. These include the opportunity to better shape the future of one of Plano’s largest remaining infill development sites. The Plano City Council recently adopted a new comprehensive plan, Plano Tomorrow, to shape the next phase of Plano’s evolution, guiding future growth, development, and redevelopment in the city. Plano Tomorrow provided for “special area plans to focus development and redevelopment eff orts” in the city. The Oak Point Area is the first special area to merit additional study.
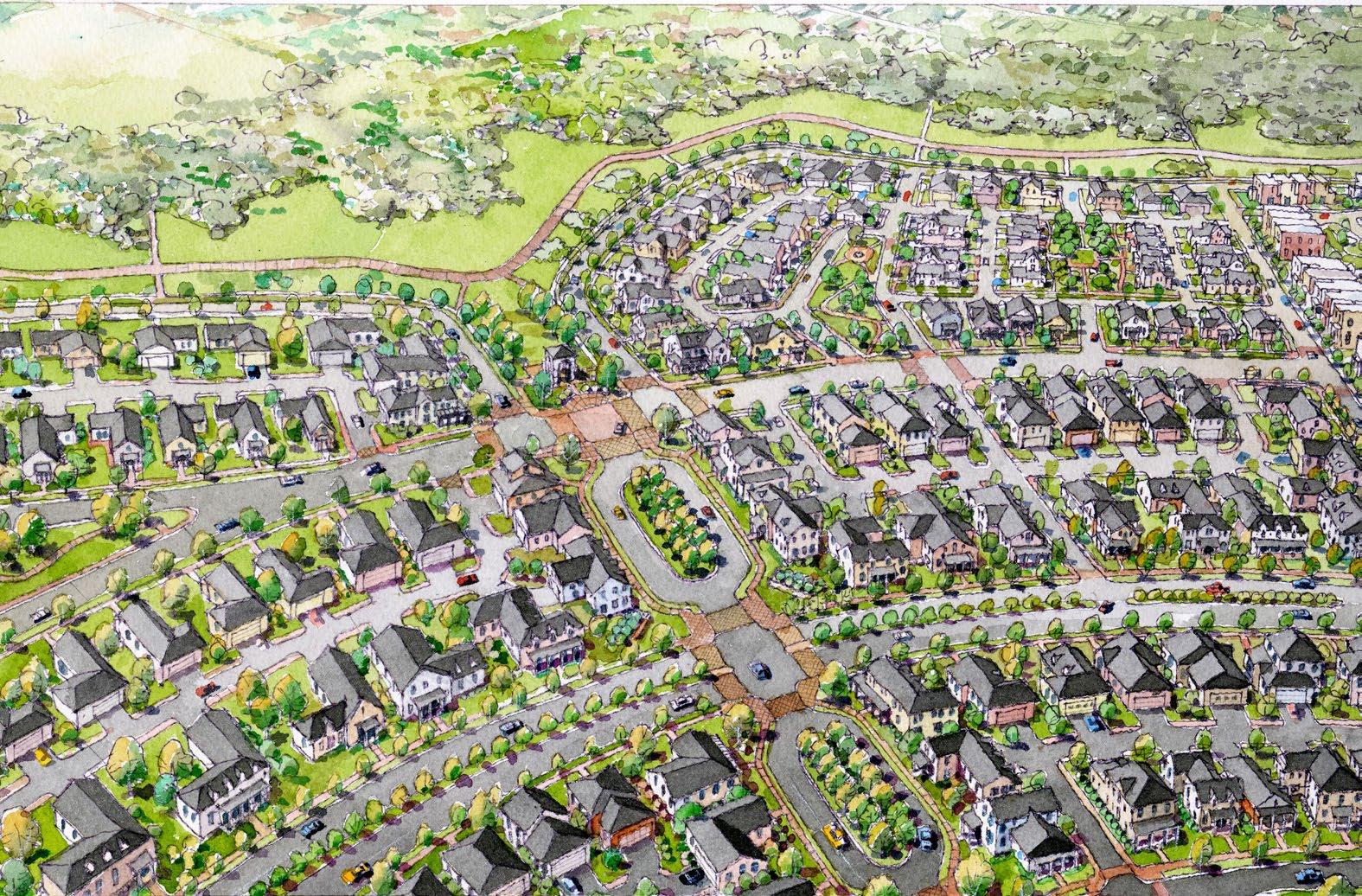
8340 Meadow Road Suite 150 Dallas, Texas 75231-3766 Architecture / Urban Design jhparch.com 214 363.5687
Master Planning Plano, TX
Craig Ranch Residential Village
McKinney, Texas
JHP prepared a master plan and development framework for a 41.31 acres site within the Craig ranch development of McKinney, Texas. We coordinated our master plan, framework and street sections into a Planned Development (PD) for the site in conjunction with the city of McKinney. An urban residential village was created that turns inward onto a central active 4 acres open spaces surrounded by urban scaled streetscape, roads and sidewalks and linking into the greater Craig Ranch development and future urban growth.
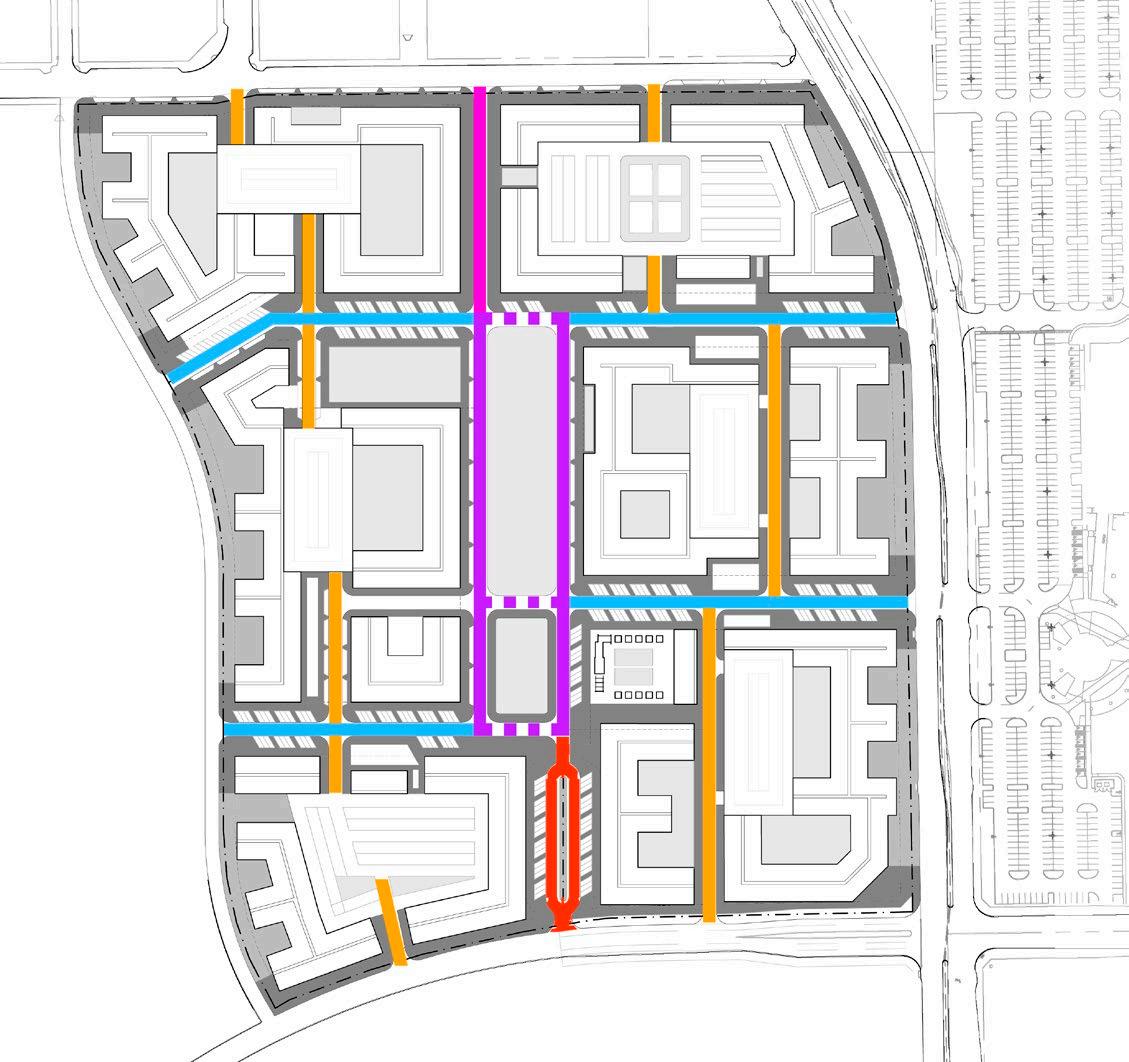
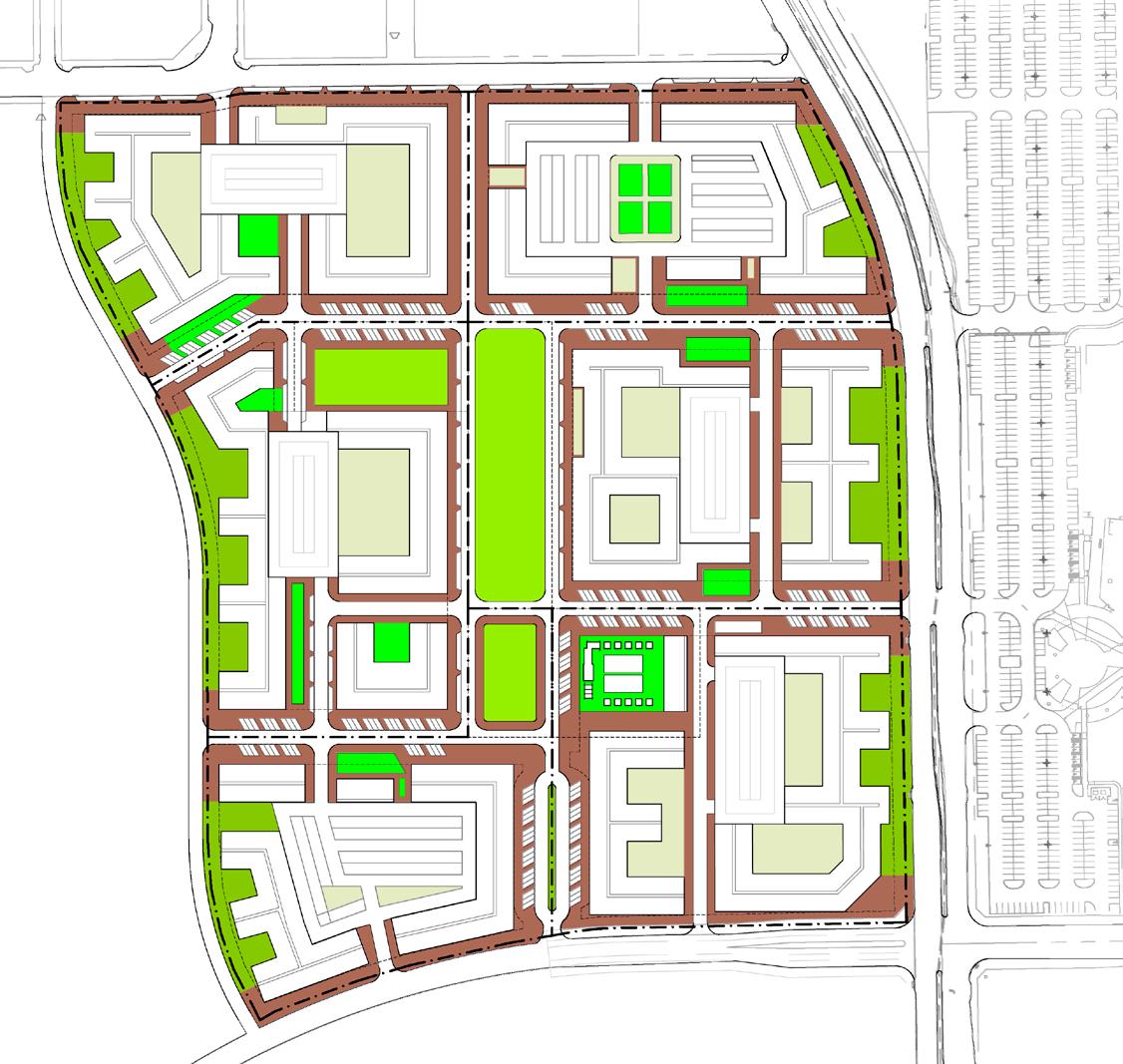
PARCEL B PARCEL A PARCEL C PARCEL D PARCEL F PARCEL E A A A B1 B1 B1 B1 B1 B1 C C C D D B2 B2 B2 B2 B2 MEYER WAY (PROPOSED) ALMA ROAD (EXISTING) VAN TUYL PARKWAY (EXISTING) HENNEMAN WAY (PROPOSED) OPEN SPACE PRIMARY A PRIVATE YARD B1 POCKET PARK C COURTYARD D STREETSCAPE B2 PARCEL B PARCEL A PARCEL C PARCEL D PARCEL F PARCEL E MEYER WAY (PROPOSED) ALMA ROAD (EXISTING) VAN TUYL PARKWAY (EXISTING) HENNEMAN WAY (PROPOSED) A B1 C C C C C D D D D D D D D D D B2 B2 B2 B2 B2 B2 B2 B2 PPVR HIERARCHY ENTRY BLVD. TYPICAL DRIVE A B1 PARK DRIVE C MEWS DRIVE D ENTRY DRIVE B2 Primary drive with parallel and angled parking; Two moving lanes each side Similar drive section Secondary drive; Two moving lanes Primary drive with angled parking; Two moving lanes Primary drive with parallel parking; Two moving lanes Primary drive with angled parking; One moving lane each side PARKING TYPES 10% 10% 75% 5% Perimeter Parking: Surface (on-site) Parking: Covered (structured) Parking: Enclosed (tuck-under with door):
8340 Meadow Road Suite 150 Dallas, Texas 75231-3766 Architecture / Urban Design jhparch.com 214 363.5687
Master Planning Columbus Realty Partners 2000 Proposed Units on 37.31 ac 41.32 acres
Master Planning Columbus Realty Partners 2000 Proposed Units on 37.31 ac 41.32 acres
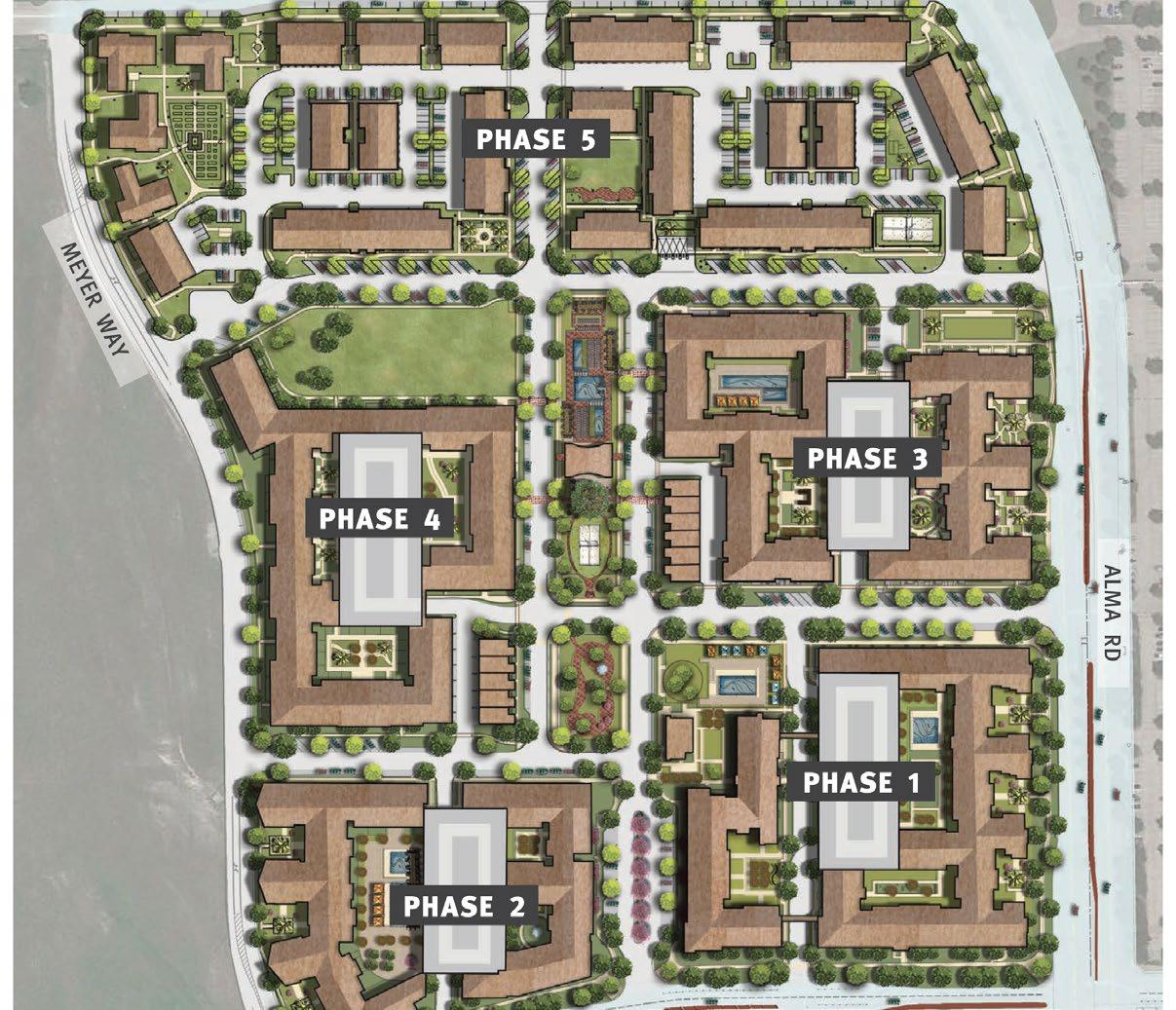


Craig Ranch Residential Village McKinney, Texas
JHP prepared a master plan and development framework for a 41.31 acres site within the Craig ranch development of McKinney, Texas. We coordinated our master plan, framework and street sections into a Planned Development (PD) for the site in conjunction with the city of McKinney. An urban residential village was created that turns inward onto a central active 4 acres open spaces surrounded by urban scaled streetscape, roads and sidewalks and linking into the greater Craig Ranch development and future urban growth.
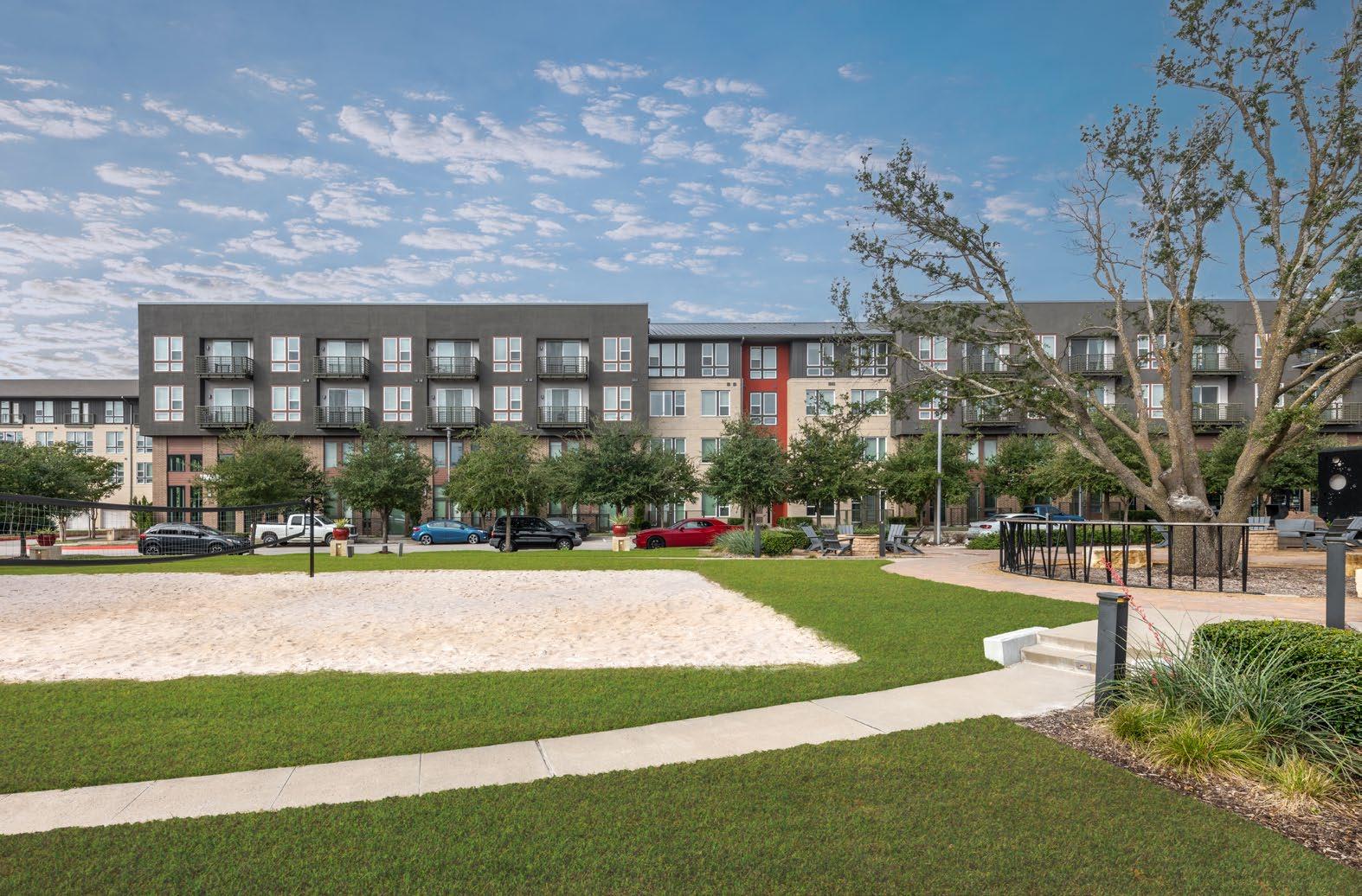
PARCEL B PARCEL F PARCEL E A B1 B1 B1 D B2 MEYER WAY (PROPOSED) VAN TUYL PARKWAY (EXISTING) OPEN SPACE PRIVATE YARD POCKET PARK STREETSCAPE PARCEL B PARCEL F PARCEL E MEYER WAY (PROPOSED) PARKING TYPES 10% 10% 75% 5% Surface (on-site) Parking: Enclosed (tuck-under with
8340 Meadow Road Suite 150 Dallas, Texas 75231-3766 Architecture / Urban Design jhparch.com 214 363.5687
City of Greenville, City-Wide Housing Strategy Study
Master Planning • Affordable Housing • Mixed-Use Greenville, South Carolina
Infill within major corridor context
Medium to high density mixed use with garages could be introduced to very large land assemblies along major corridors. Retail/Commercial/ Restaurants on the ground floor will create a walkable mixed use environment. Through lower density of housing such as “mansion” style MF or Townhomes, a transition and buffer to neighborhoods will be achieved that recognizes scales and context.
Smaller scale neighborhood mixed use with surface parking and tuckunder parking in the rear could be introduced onto corner sites. Smaller neighborhood service/retail would occur at the ground/street level. Angled or parallel on-street parking along major streets would provide retail parking needs and serve as a “traffic calming” measure.
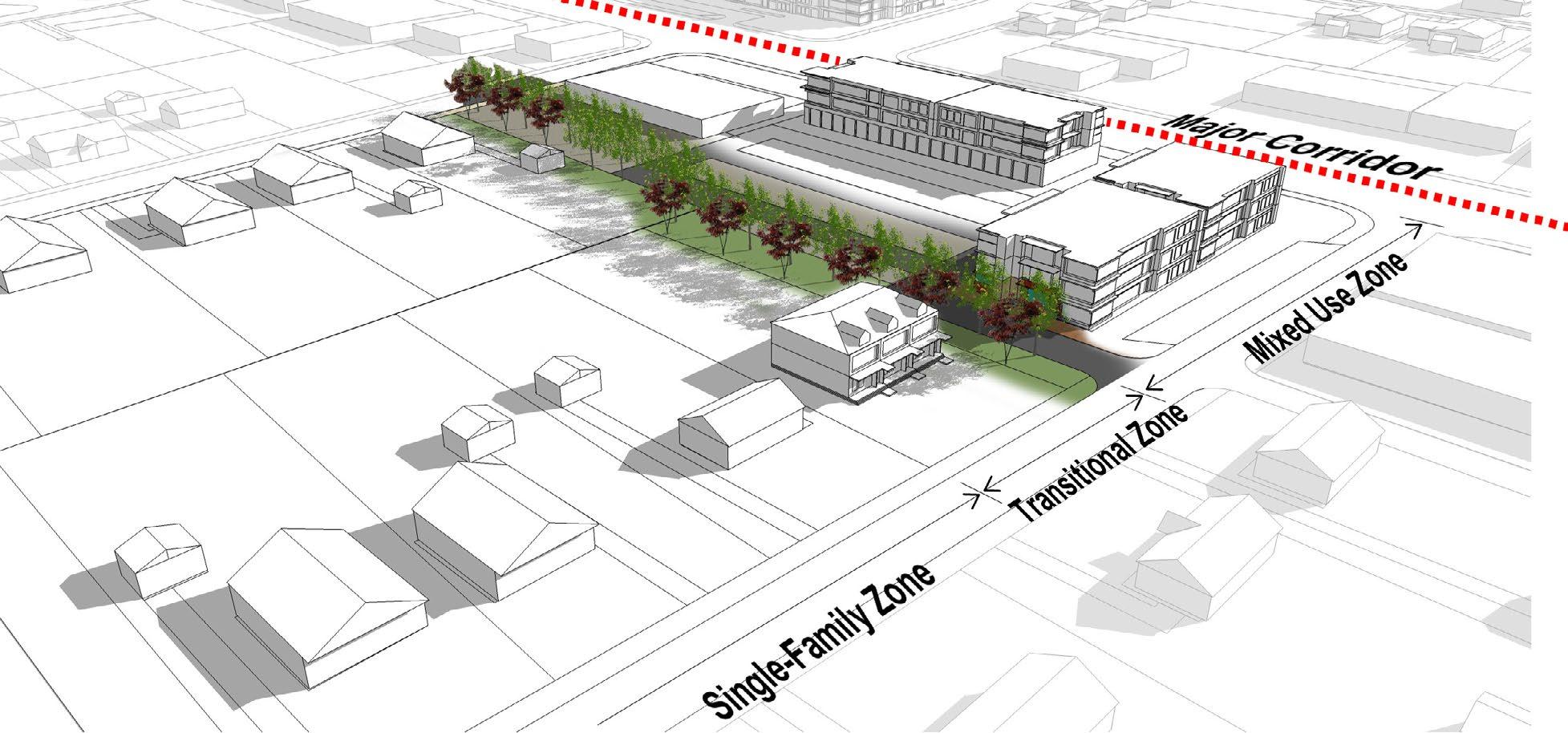
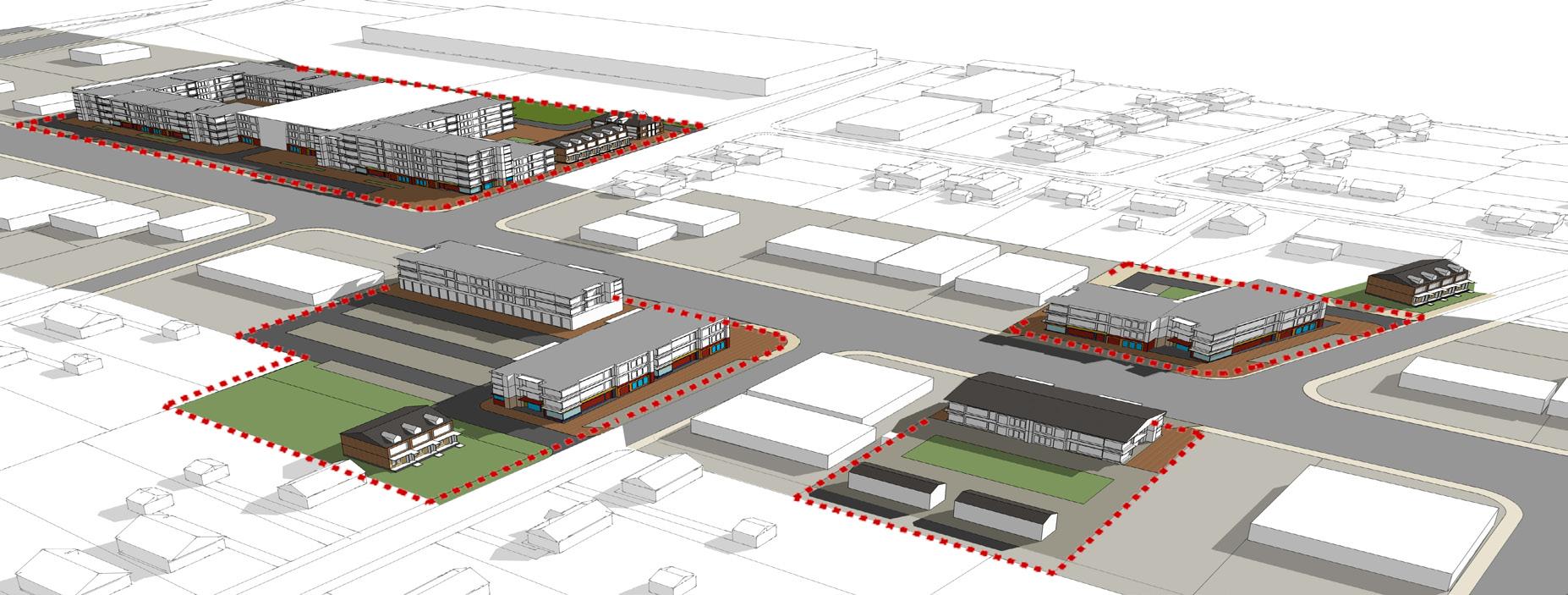
Multi-family village clusters with surface parking and tuck-under parking in the rear could be introduced to medium size sites. Street facing neighborhood retail and commercial would be incorporated to activate the street. Through lower density of housing such as “mansion” style MF or townhomes, a transition and buffer to neighborhood would be achieved that recognizes scales and context.
Smaller “infill” mixed-use/MF could be utilized with “in-between” sites to respect to the scale and setbacks of neighboring buildings. Granny flats/accessory units in the back of lots or above garages could be introduced as a method to add housing diversity and density.
Landscape buffers such as landscape bushes,/shrubs trees or bioswales can provide screening from parking lots adjacent to Single-Family Houses. Various species of landscape trees (seasonal/ deciduous/evergreen) can create a lively view for a green buffer.
Housing infill such as townhomes and manor-style house are suggested for transitional zones. Their density and scale are in between Mixed-Use and Single-Family Zones thereby creating a softer transition.
City of Greenville Community Development Department
8340 Meadow Road Suite 150 Dallas, Texas 75231-3766
A City-wide housing strategies study designed to integrate current models for urban growth, affordable housing, and neighborhood revitalization lead by Development Concepts, Inc. (DCI). JHP provided housing analysis; urban planning; and redevleopemnt scenario planning strategies for the assembled team to prepare the Housing Strategy for the City of Greenville - the economic and entertainment center of South Carolina’s Upstate Region. Based on a solid foundation of market and economic conditions and trends, the Plan provided housing strategies designed to meet the current housing demand of Greenville residents as well address future demand relevant to the City’s changing needs. The Housing Strategy identified key short and long-term steps necessary to implement a strategic plan.
Architecture / Urban Design jhparch.com 214 363.5687
Please inquire to learn more.
City of Greenville, City-Wide Housing Strategy Study
Master Planning • Affordable Housing • Mixed-Use Greenville, South Carolina
Various sizes of vacant or under-utilized lots may typically be available within neighborhood blocks.
Infill within a neighborhood context : Townhomes and Manor houses
Granny flats/accessory units in the back of lots or above garages could be introduced as a simple method to add housing diversity and density.
Townhomes /duplexes could be introduced to vacant lots respecting the existing setback and housing character while increasing housing diversity and density.


Small “blocks” of townhomes/rowhouses (3-4 dwelling units) could be incorporated on larger lots or multiple lots still respecting the neighborhood character and scale.
City of Greenville Community Development Department
8340 Meadow Road Suite 150 Dallas, Texas 75231-3766
Multi-family “mansion style” buildings could be introduced to corner lots or larger vacant parcels where available. Lot consolidation would increase housing diversity, density, property values and flexibility with parking. “Mansion” style buildings appear from the street to be larger homes while accommodating 4-8 MF dwelling units.
A City-wide housing strategies study designed to integrate current models for urban growth, affordable housing, and neighborhood revitalization lead by Development Concepts, Inc. (DCI). JHP provided housing analysis; urban planning; and redevleopemnt scenario planning strategies for the assembled team to prepare the Housing Strategy for the City of Greenville - the economic and entertainment center of South Carolina’s Upstate Region. Based on a solid foundation of market and economic conditions and trends, the Plan provided housing strategies designed to meet the current housing demand of Greenville residents as well address future demand relevant to the City’s changing needs. The Housing Strategy identified key short and long-term steps necessary to implement a strategic plan.
Architecture / Urban Design jhparch.com 214 363.5687
Please inquire to learn more.
Trinity Mills Urban Village
Carrollton, Texas
Our vision for the Trinity Mills Urban Village is a Walkable and Urban mixed-use development that leverages the economic potential and pedestrian activity of the adjacent Trinity Mills Station. The 25.58 acres site’s location at the intersection of I35E and the President George Bush Turnpike makes this location visible and ready for redevelopment around a variety of housing types; office space, hospitality, retail and restaurants. The urban design approach involves creating a vibrant and active open space with various pavilion type markets, cafes, and retail opportunities primarily arranged in a east/west open orientation.

8340 Meadow Road Suite 150 Dallas, Texas 75231-3766 Architecture / Urban Design jhparch.com 214 363.5687
Master Planning Mixed-Use 25.58 AC 985 Units 200 Luxury Hotel 130,000 SF Retail 80,000 SF Office
Trinity Mills Urban Village
Our vision for the Trinity Mills Urban Village is a Walkable and Urban mixed-use development that leverages the economic potential and pedestrian activity of the adjacent Trinity Mills Station. The 25.58 acres site’s location at the intersection of I35E and the President George Bush Turnpike makes this location visible and ready for redevelopment around a variety of housing types; office space, hospitality, retail and restaurants. The urban design approach involves creating a vibrant and active open space with various pavilion type markets, cafes, and retail opportunities primarily arranged in a east/west open orientation.
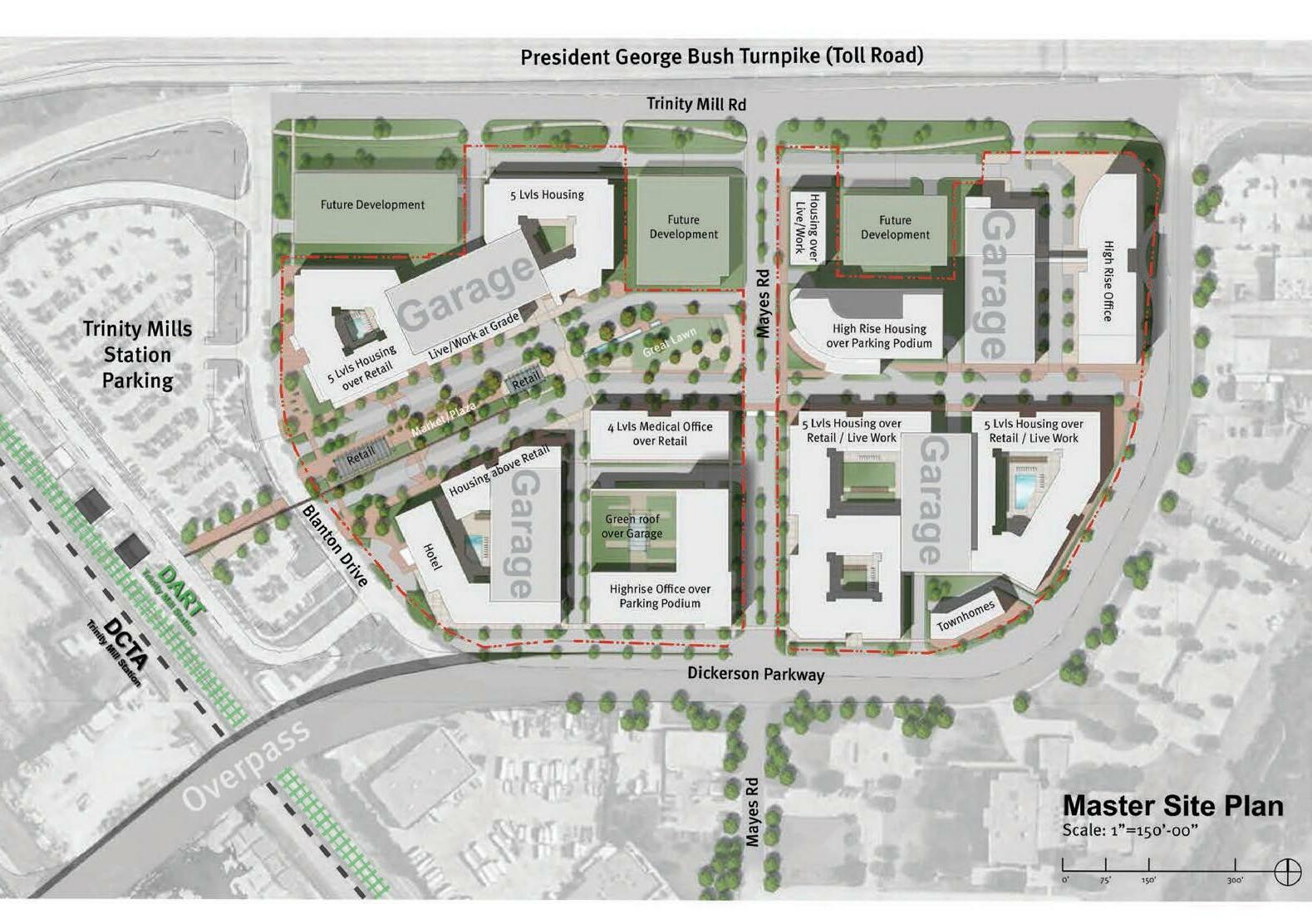
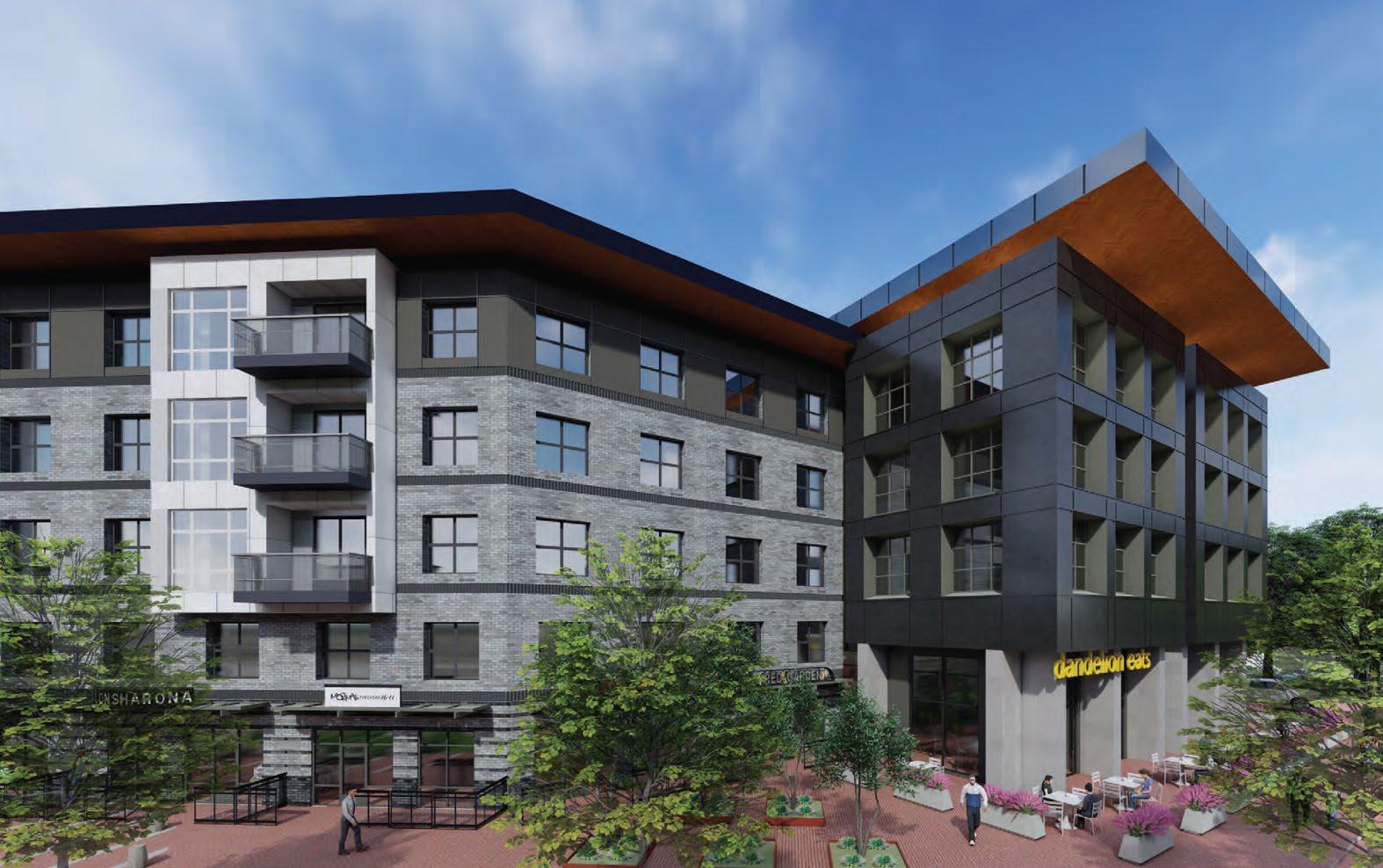
Meadow Road Suite 150 Dallas, Texas 75231-3766 Architecture / Urban Design jhparch.com 214 363.5687
Carrollton, Texas 8340
Master Planning Mixed-Use 25.58 AC 985 Units 200 Luxury Hotel 130,000 SF Retail 80,000 SF Office
Recognition
2023
Best of 55+ Housing Silver Award
55+ Community Design Award
Erickson Wind Crest
Highlands Ranch, CO
Pillars of the Industry Award Finalist
Best Affordable Housing Development Over 100 Units
PENDANA AT WEST LAKES PHASE I & II
Orlando, FL
2022
ICSC Gold Award and Sustainability Commendation
Mixed-Use New Development
PLAZA SALTILLO
Austin, TX
GDPC Urban Design Honorable Mention Award
Dream Study
TRINITY MILLS STATION
Carrollton, TX
Bark + Build
Honorable Mention
CHEWY VUITTON TRUNK
MHN Excellence Gold Award
Best Low-Rise Development
COPELAND GRAND PRAIRIE
Grand Prairie, TX
MHN Excellence Honorable Mention
Best Low-Risde Development
CRAIG RANCH
McKinney, TX
Best of 55+ Housing Silver Award
55+ Community Design Award
Erickson Wind Crest
Highlands Ranch, CO
Pillars of the Industry Award Winner
Best Mixed-Use Community
PLAZA SALTILLO
Austin, TX
Pillars of the Industry Award Finalist
Best Affordable Housing Development Over 100 Units
PENDANA AT WEST LAKES PHASE I & II
Orlando, FL
D CEO Commercial Real Estate Award Finalist
Excellence in Architecture and Design
ARLINGTON COMMONS PHASE II
Arlington, TX
D CEO Commercial Real Estate Award Finalist
Excellence in Architecture and Design
CRAIG RANCH
McKinney, TX
D CEO Commercial Real Estate Award Finalist
Best Deal
MUSEUM PLACE
Fort Worth, TX
2021
ULI Jack Kemp Award of Excellence Finalist
Affordable and Workforce Housing
PENDANA AT WEST LAKES MASTER PLAN
Orlando, FL
Pillars of the Industry Award Finalist
Project of the Year, Best Garden Apartment
PARK AT ESTANCIA
Austin, TX
Pillars of the Industry Award Finalist
Project of the Year, Best Garden Apartment
JEFFERSON RESERVE
Richardson, TX
Dallas Architects - dallasarchitect.org
Top Multifamily Architects in Dallas
JHP ARCHITECTURE / URBAN DESIGN
NAHB Living Best in American Silver Award
Community of the Year, Multifamily
THE KINSTEAD
McKinney, TX
MHN Excellence Gold Award
Best Mixed-Use Development
PLAZA SALTILLO
Austin, TX
Bark + Build
Hot Dog Award
BARK SIDE OF THE MOON
Meadow Road Suite 150 Dallas, Texas 75231-3766 Architecture / Urban Design jhparch.com 214 363.5687
8340
Best of 55+ Housing Silver Award
Market-Rate Rental Community On The Boards
Erickson Woodleigh Chase
Fairfax County, VA
2020
MHN Excellence Silver Award
Best Senior Housing Development and Design
AVONDALE SENIOR RESIDENCES
Atlanta, GA
MHN Excellence Bronze Award
Best Affordable Development and Design
PENDANA AT WEST LAKES
Orlando, FL
MHN Excellence Honorable Mention
Best Adaptive Reuse
SACRED HEART
New Orleans, LA
Best of 55+ Housing Silver Award
Affordable Rental Community
AVONDALE SENIOR RESIDENCES
Atlanta, GA
Pillars of the Industry Award Finalist
Project of the Year, Adaptive Reuse
SACRED HEART
New Orleans, LA
Pillars of the Industry Award Finalist
Project of the Year, Affordable Development
COLUMBUS COMMONS
Columbia, GA
Pillars of the Industry Award Finalist
Project of the Year, Green Affordable Multifamily
PENDANA AT WEST LAKES
Orlando, FL
2019
APA Texas Planning Achievement Silver Award
Economic Development Planning
CITY OF PLANO ENVISION OAK POINT
Plano, TX
Multifamily Executive Merit Award
Project of the Year, Mid Rise
SPOKE ATL
Atlanta, GA
North Central Texas NCOG CLIDE Award
Redevelopment
OAKS 5TH STREET CROSSING
Garland, TX
North Central Texas NCOG CLIDE Award
Public Planning & Policy
CITY OF PLANO ENVISION OAK POINT
Plano, TX
2018
ULI North Texas Impact Award Winner
Influence Award
LEGACY WEST
Plano, TX
GDPC Urban Design Honorable Mention Award
Dream Study
DAVIS ON THE SQUARE
McKinney, TX
Best of 55+ Housing Silver Award
Indoor Common or Amenity Space
ERICKSON WIND CREST NEIGHBORHOOD 1 & 2
Douglas County, CO
2017
Best of 55+ Housing Award Winner
Affordable Rental Community
PATRIOT POINTE SENIOR RESIDENCES
Columbus, GA
Best of 55+ Housing Silver Award
Affordable Rental Community
CITY LIGHTS SENIOR RESIDENCES
Atlanta, GA
Best of 55+ Housing Silver Award
Indoor Common or Amenity Space
ERICKSON WIND CREST NEIGHBORHOOD 1 & 2
Douglas County, CO
8340 Meadow Road Suite 150 Dallas, Texas 75231-3766 Architecture
Design jhparch.com 214
/ Urban
363.5687
Carl M.
Malcolm, AIA | Principal, President
Carl joined JHP in 1994 after practicing in Colorado for several years in the senior housing and commercial sectors. He is most appreciated around the office for his unique ability to multi-task. He manages simultaneously many of the firm’s higher density, mixed-use, and senior housing projects. Elected President in 2021, Carl provides leadership and overall management of day operations of the firm. His varied experience, strong design sensibilities, and creative spirit make him a valuable member of the JHP development team.
 Mike
Mike
Arbour, AIA | Principal, Vice President
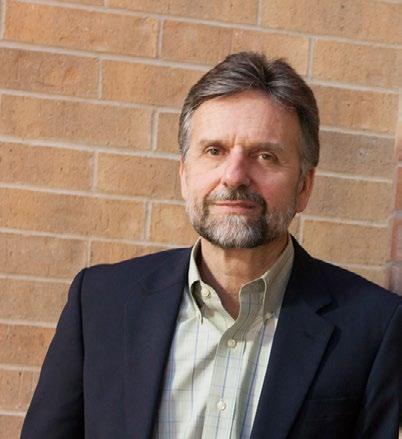
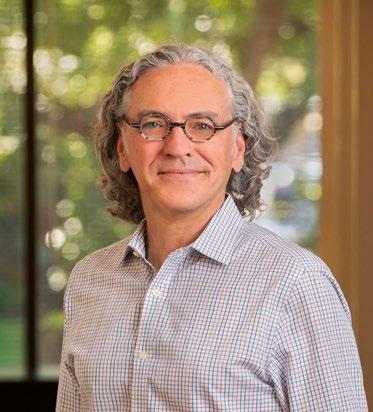
Mike joined JHP in 1988 after practicing in Dallas for four years. In recognition of Mike’s many successes he was elevated to the position of President in 2003. In that role for 18 years he oversaw the financial management and day-to-day operations of the firm. Although in a business-leadership role, Mike’s first love is Design. He is intimately involved with the design and execution of a variety of the firm’s highest-profile -design projects. In support of the firm’s stated goal of creating Whole Communities, Mike has devoted considerable time and talents to the betterment of the profession.


Brian is the Director of Urban Design and Planning for JHP. He brings to this position a passion for place-making and the visioning of community redevelopments that are rich in diversity and sustainable over time. Brian is an advocate for “good urbanism” endeavors to infuse these planning principles into all that he does. His professional experience having been centered on mixed-use redevelopment urban design and planning, leading to a desire to create livable communities and great urban spaces.
John is responsible for project programming and the coordination of conceptual and schematic design across the studio. He is integrally involved the firm’s sustainable design research and implementation. His leadership in the studio is not limited to design. John is a team builder, seeking consensus while challenging the firm to perform at the highest possible level. John’s demand for excellence-in-design is in large part responsible for the firm’s success as indicated by the numerous design awards and national recognition for its multifamily and mixed-use developments.
J. Mark Wolf, AIA | Principal Emeritus
Mark joined JHP with ten years of experience in the practice of Architecture after obtaining a Bachelor of Architecture degree from Auburn University. As a Principal he offers clients expertise in redevelopment related to urban infill, mixed-use and commercial programs. Professionally Mark is an active member to AIA/Dallas, Texas Society of Architect, ULI (TOD Council), and Congress for New Urbanism. He has shared professional experience at UTA School of Architecture in leading a Graduate studio focused on urban redevelopment. He’s entertained by three kids, two mutts and one spouse.
8340 Meadow Road Suite 150 Dallas, Texas 75231-3766 Architecture / Urban Design jhparch.com 214 363.5687
John Schrader, AIA, LEED AP | Principal, Vice President
W. Brian Keith, AIA, AICP, LEED AP | Principal, Vice President
With over two decades of experience, Jonathan has a broad portfolio of work in a myriad of sectors and project types. At JHP, Jonathan has led the design for many of the firm’s projects including Mid-Rise, Mixed-Use, Retail, Urban Infill, Transit-Oriented Development, Live-Work, and Sustainable Community Building. Jonathan focuses on developing the firm’s innovative design and manages the integration of digital design techniques into JHP’s workflow to help clients and stakeholders fully realize their project’s potential.


Sheila joined JHP in 1999 upon graduation from the University of Texas, Arlington with a M. Arch. degree. With a decade of experience in many Housing and Mixed-use building typologies, Sheila is one of the firm’s most qualified and prolific project managers. Sheila is routinely assigned some of the firm’s largest accounts. In addition to her Project Management responsibilities, Sheila provides oversight to staff on issues related to Accessibility and Fair Housing requirements.
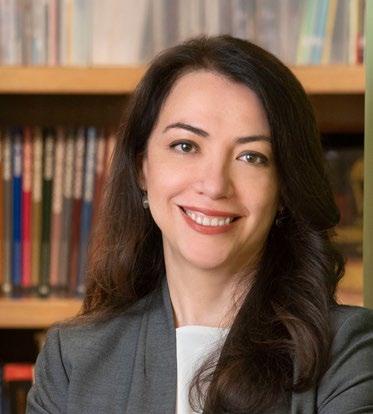
Monica is an experienced project manager heavily involved with senior housing communities such as multiple Erickson projects and Beneficial Communities as well as multiple commercial projects such as theaters and shopping centers.
Kirby joined JHP part time while completing his MArch degree at the University of Texas at Arlington. Upon graduation he joined the firm in a full-time capacity as an Intern Architect. He is actively involved in many of the firm’s mixed-use and higher density projects; and in addition to his project management assignments leads the Whole Community Design™ initiative on behalf of JHP.

8340 Meadow Road Suite 150 Dallas, Texas 75231-3766 Architecture / Urban Design jhparch.com 214 363.5687
Sheila Kneifl, AIA | Principal
Jonathan M. Brown, AIA, MACM | Principal
Kirby Zengler, AIA | Principal
Monica Miranda, AIA | Principal
JHP Whole Community Design
Humanity is the center.
This principle shapes our design practice, and defines who we are as architects and urban designers. We are committed to enriching people’s lives through architecture that is gleaned from, and woven into the community. Toward this end, our practice is built around the tenets of Whole Community Design™, a design philosophy that focuses on people before places.
Whole Community Design™ creates built environments that are rich in diversity, authentic and sustainable over time. It is design that brings people together, gives them a sense of identity and inclusion in something larger than themselves.
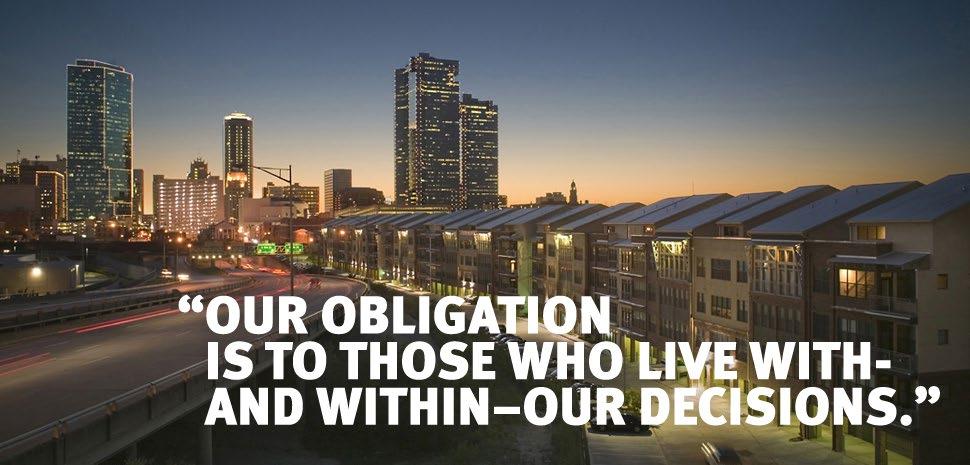
www.wholecommunitydesign.com
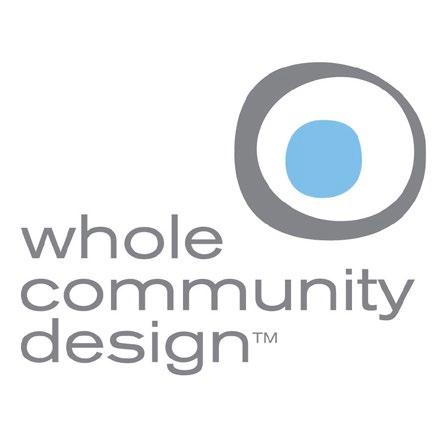
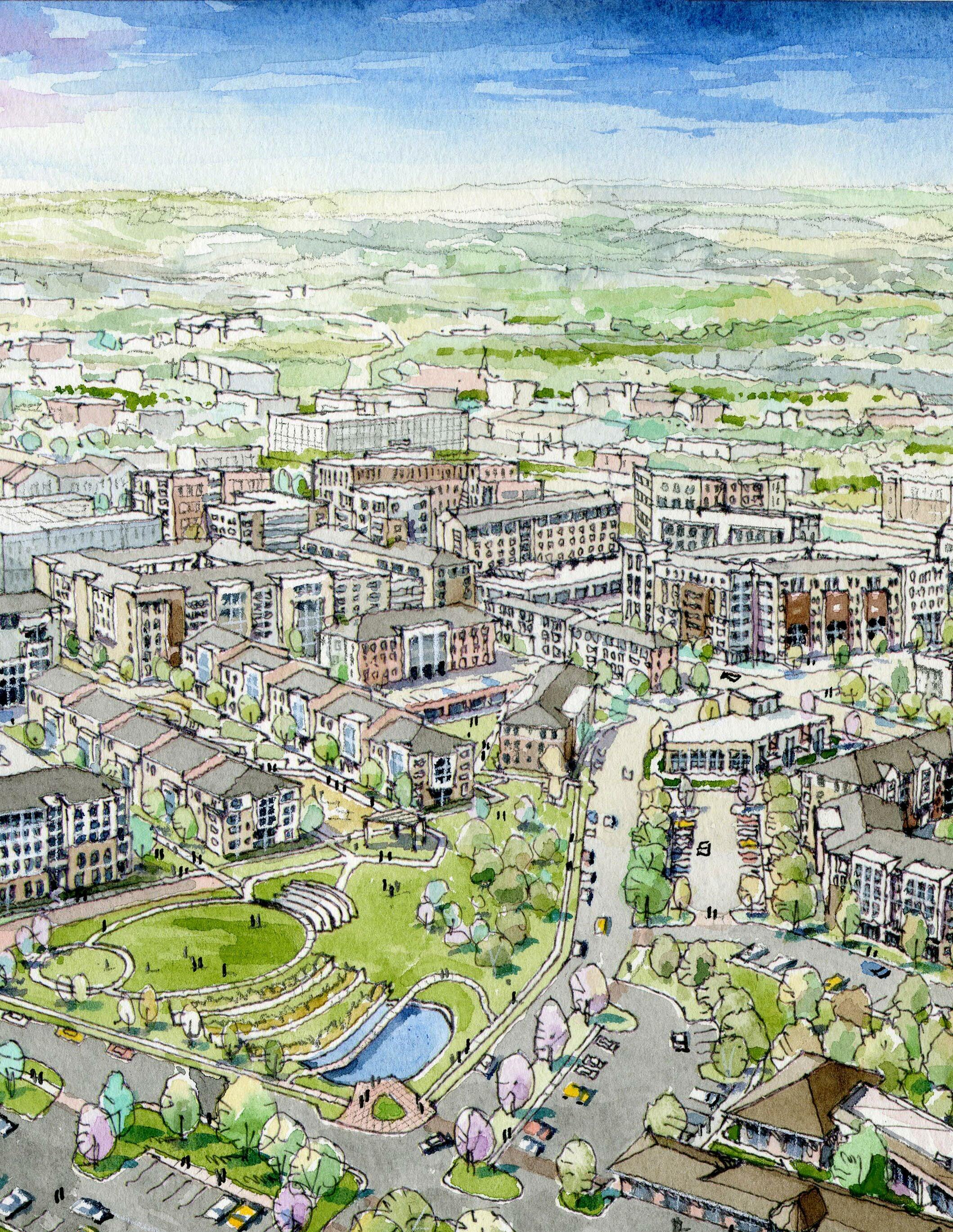
8340 Meadow Rd Suite 150 Dallas, Texas 75231-3766 214.363.5687 www.jhparch.com





 - Daniel J. Doyle The Beach Co.
- Daniel J. Doyle The Beach Co.






































 Mike
Mike










