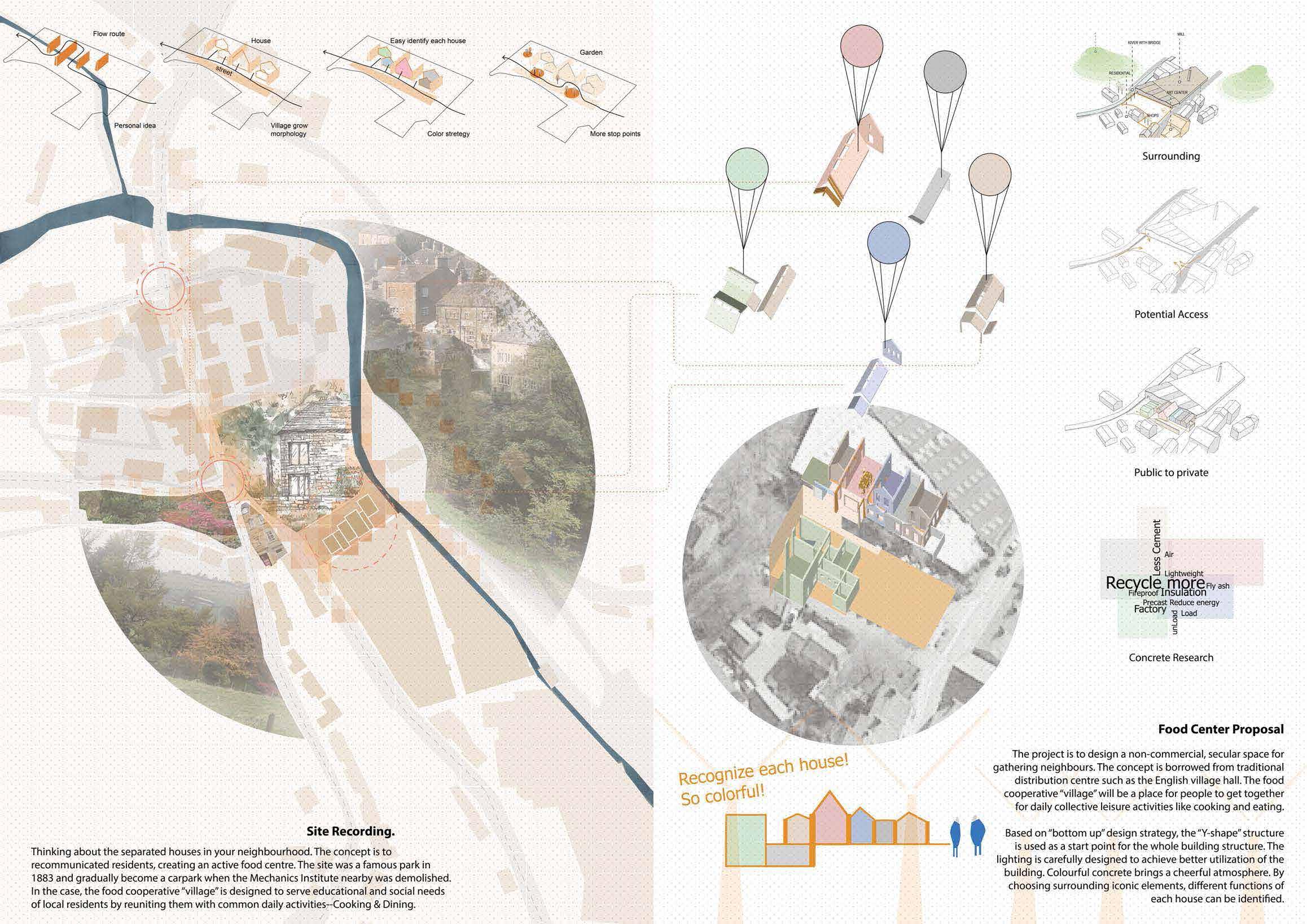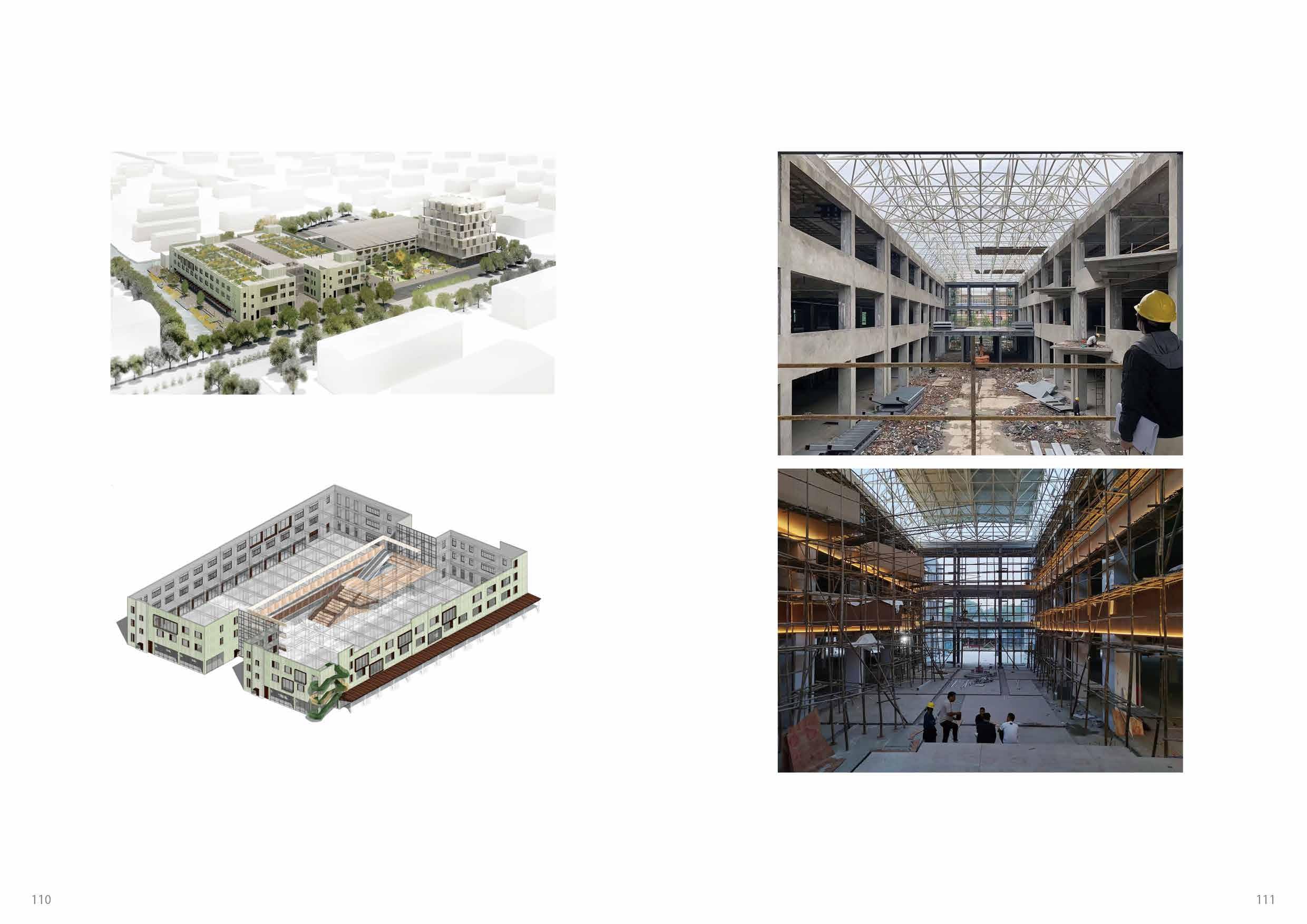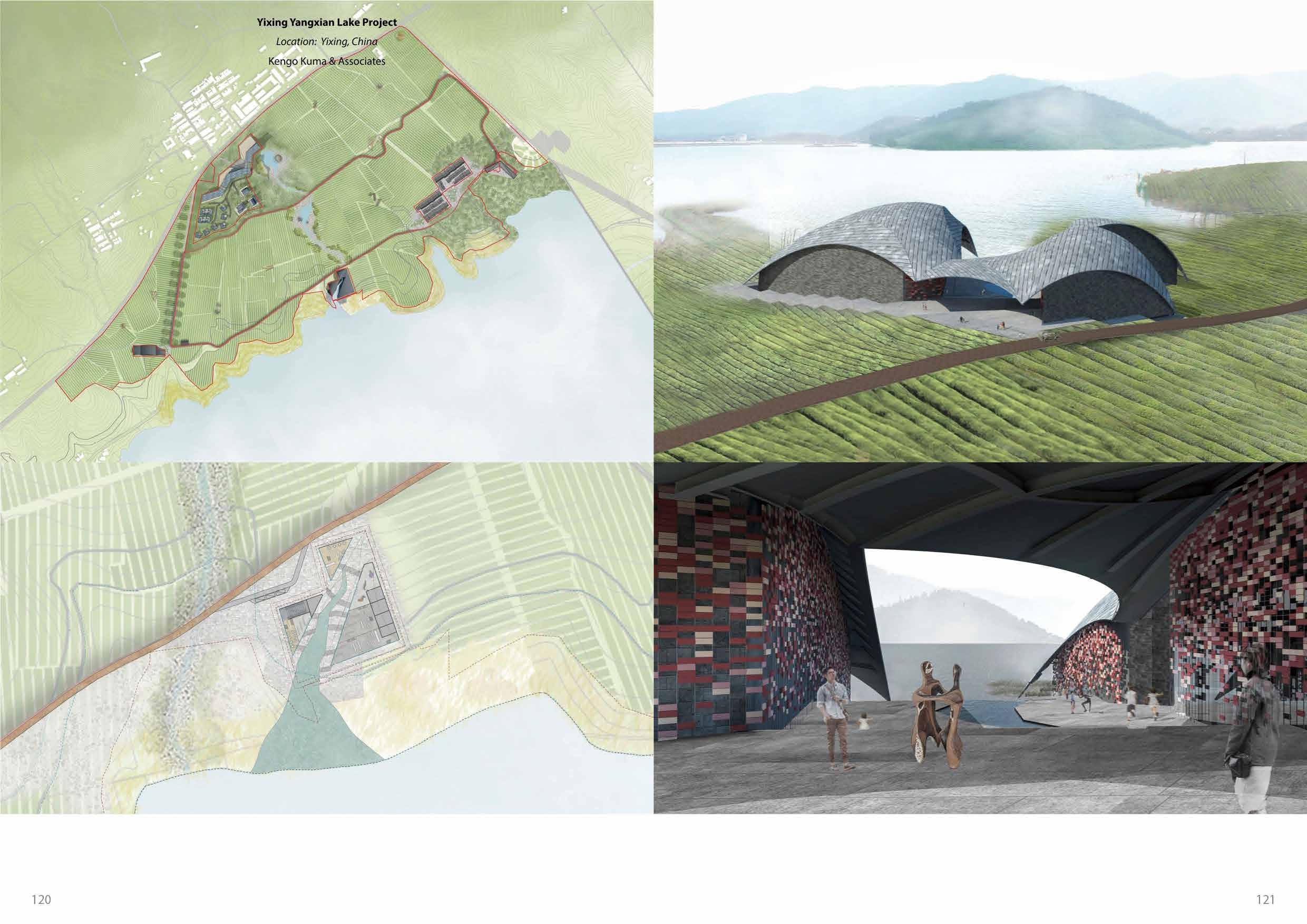JIALU HUANG
Tel: +86 187 2110 1376
Email: jialu.huang@hotmail.com


Tel: +86 187 2110 1376
Email: jialu.huang@hotmail.com

Tel: +86 18721101376
Email: JIALU.HUANG@HOTMAIL.COM
09/2018 - 07/2020
09/2015 - 07/2017
09/2013 - 06/2015
Delft University of Technology // Delft, Netherlands
MSc Architecture, Urbanism and Building Sciences - Track: Architecture
University of Liverpool // Liverpool, UK
BA (Hons) Architecture (RIBA Part 1)/ First-Class Honours
Xi’an-Jiaotong & Liverpool University // Suzhou, China
BEng Architecture (RIBA Part 1) / First-Class Honours
07/2019 - 08/2019
Slothwork architects // Shanghai, China
Architectural Intern
Worked on a Zhujiajiao factory renovation project, designed and tested the hanging staircase’s material, Development Phase & Construction Phase Joined a private house design on Jiaozhou Road, Shanghai. Discussed with the client and determined the design plan and constructed.
01/2015 - 03/2015
China Aviation Planning and Design Institute (Group) Co., LTD. // Beijing, China
08/2017 - 08/2018
KENGO KUMA AND ASSOCIATES // Shanghai, China
Architectural Intern
During my internships at KKAA, I participated in four projects of different scales. I worked in close collaboration with the main designers and I came up with some creative ideas within the project progress. Join with 4 projects:
-Guangzhou Pearl River Dijing B+C4 Parcel Project, Masterplan/Concept Design (Development Phase)
-Yixing Yangxian Lake Project, Concept Design/ Schematic Design/Deep Development/Interior Design
-Multifunction/Exhibition Facility in Zhouzhuang, Concept Design
-Cultural-Commercial Project in Zhujiajiao, Concept Design/Schematic Design
11/2013 - 06/2015
11/2014
05/2014
Intern AmyHouse // Suzhou, China
Worked for subordinate Pharmaceutical Engineering Institute. Deeply involved in the design of an office building regarding early sketch scheme and model development.
Part-time Graphic Designer
Designed a variety of graphic pattern for dresses, accessories and DIY products independently sold in AmyHouse.
National Encouragement scholarship // Top 5% Architecture (5/191)
Meritorious Winner // XJTLU 6th Round Innovation Entrepreneurship Competition
Worked as web designing and graphic designing in the start-up project Yirenty.com. Won high marks from the judges of the Competition.
07/2016 - 09/2016
Anhui Landscape Urban Design Company LTD. // Tongling, China
Architectural Intern
Practiced in the whole project of a residential estate (second stage of Longhu estate) including design planning, architectural standard drawings and the discussion sessions with clients.
2013 - 2014
'Outstanding Student' in Painting class // XJTLU 16/05/2015
Ideasforward 24h Competition (24rd edition) // Shanghai, China
24rd edition--Humanity/The “growing wall” proposes the habitants to live inside hallowed wall for physical and psychological security
FLL (FIRST LEGO League) Robot Tournament China Final // Suzhou, China
Outstanding Volunteer
International Vertically Integrated Workshop: ‘High Mobility City’ // Suzhou, China
Completed 'High Mobility City' project and presented models, drawings, posters and movies with guest students and professors from University of Applied Sciences in Wiesbaden, Germany in 4 days.
Summer Social Practice Project// Anhui, China
Conducted Research on Young People's Attitude towards Small Dwelling-size Apartment. Took charge of the designing of research questionnaire, making of interview videos and translation of research papers.
TECHNICAL SKILLS
Autodesk
AutoCAD
Microsoft Office
Adobe Creative Suite Photoshop, Illustrator, Indesign
3D modeling & Rendering Rhino, SketchUp, Vary
Jialu Huang is graduated in MSc Architecture, Urbanism and Building Science (track Architecture) from the Delft University of Technology (TU Delft). She got a 1st class honors degree in BA Architecture from the University of Liverpool, as well as a BEng Architecture from Xi'an Jiaotong-Liverpool University.

Jialu is good at digital visualization, model making. Being industrious, reliable, and meticulous, she also has excellent organizational and teamwork skills. Ad a freshly graduated architecture student, she is seeking a position as a Trainee Architect.
Belgium Resident renovation, Den Haag, NL
Coffee house, Den Haag, NL
Specific Activity Neighboorhood Center, Delph, UK
Garden House, Liverpool, UK
Shanghai, China
-Zhujiajiao Factory Renovation
-Priviate house Renovation
Shanghai, China
-Guangzhou Pearl River Dijing B+C4 Parcel Project
-Yixing Yangxian Lake Project
-Cultural-Commercial Project in Zhujiajiao
This project is to design a City “Power House” in Manchester. This building will be home of the new Mayor, providing private spaces for formal meetings of the Greater Manchester Combined Authority and offering open spaces for broad participation in politics. The space of political congregation is not only an expression of a political culture, it also uses architecture to shape this culture and forms an architecture language for people to understand. Citizens are essential factors of political decision-making.

In detail, Co-city hall is built up for creating a place where citizens can communicate with each other and comment on city events and future development plans by writing bee bulbs. Public comments can be effectively conveyed to political decision-makers in this way. By functional zones like exhibition area, debating camber and chatting place, citizens can read about the history of Great Manchester, and exchange their political ideas.
Semester 2, Year 3
Tutor: Paul Bower
Location: near piccadilly station, Manchester, UK
Theme: Co-city hall for Great Manchester
GM Mayor City Hall in Manchester
The idea is 'public landscape', as political place should not be a closed and inaccessible space for the public. As a final-year student, I read the site context and tried to make efforts to transfer it into building readability.
-POWERHOUSE-------Active northThe project is design a new co-city hall in GREAT MANCHESTER--for GM mayor and 10 Local authurities.
-Concept-
The idea of ‘Political landscape’ is based on the consensus that political place should not be a closed and inaccessible space. Politics activities need to be viewed and discussed in the landscape when people are moving through it. The idea of city hall shows democracy and transparency. At the same time, the serious atmosphere is still kept.



1.Keep the historical pedestrian street by adding a new platform to connect platform and street level.
2.Transparentize the debating chamber. Citizens have the right to supervise or protest the decisions generated.
3.Create sense of ceremony. As a serious political place, the building separates office space and open space for citizens with a clear vertical gap. Corten steel is used in the façade which balances the public area and private working area. Streamline façade attracts and welcomes people to walk through the building.
City hall is a typical political landscape that attracts not only the citizens, but also visitors from all over the world. At the same time, it acts as a center of influence for the boroughs nearby. However, this kind of political landscapes are often blocking the tourists away with its high concrete walls and boring facades. The idea is to open the political landscape without affecting its needed functions.

All ideas serve for keeping the historical street--Wyre Street under the bridge. The ground floor embraces all citizens with open spaces, rather than establishing blocks by concrete walls. The functional zones like exhibition zone and assembly zone alongside the street sparkle the active communication and abundant spiritual life of citizens.
 Plan. -Street level-
1.Reception+Entrey Hall
2.Public Meeting Area
3.Market
4.City Model Exhibition+Vertical Gallery
5.Canteen
Plan. -Street level-
1.Reception+Entrey Hall
2.Public Meeting Area
3.Market
4.City Model Exhibition+Vertical Gallery
5.Canteen
 Platform Level.
The platform level is connected to platform 13&14 of the Piccadilly Station. People could enjoy the green welcome from the platform level when stepping off the train and walking towards the street. Besides, the extension of the platform and newlyopened exits are also set up to disperse the busy flow of crowds.
Platform Garden.
Platform Level.
The platform level is connected to platform 13&14 of the Piccadilly Station. People could enjoy the green welcome from the platform level when stepping off the train and walking towards the street. Besides, the extension of the platform and newlyopened exits are also set up to disperse the busy flow of crowds.
Platform Garden.
 7.Meeting Room
8.Debating Chamber
9.Office Area
7.Meeting Room
8.Debating Chamber
9.Office Area
Welcome to food cooperative village! You can meet friends in this lovely village. Pick up your cooking skills together with others! You can make delicious food by yourself. Stop being a phubber, come to chat and make your own meal!
Individual project-ARCH302 Design Semester 1, Year 3
Tutor: Emma Curtin
Location: Delph, Great Manchester, UK
Theme: Neighbourhood Centre


building utilizes the slope of the site to form a part of second floor. Thick walls are used in the design because of the utilization and its multifunction in residents’ houses in Delph.
Market -- a communication place is set up under an impressive and memorable wood structure entrance, and can be seen once people step into the foyer. Teaching demonstration on cooking will be planned, and buffet will be served regularly for people.

 Houses and plazas work as the bearers of daily activities. The whole building has horizontal circulation which focuses on space division for different activities.
Explode View.
Kitchen.
Houses and plazas work as the bearers of daily activities. The whole building has horizontal circulation which focuses on space division for different activities.
Explode View.
Kitchen.
 Plan. -Dinning area- Dinning hall.
Plan. -Dinning area- Dinning hall.

<Floor>
-Timber floor (re-use shurttering, 75mm wide,20mm deep)
-Mortar 30mm
-Raised Floor system. 20mm thick
-50mm insulation
-380mm concrete ground slab
-200mm insulation
-DPC
-Gravel infill (based on the depth of the water channel)
Detail.
<Wall>
-Outer concrete 150mm (Aircrete) with pigment
-DPM
-Polysyrene Insulation 50mm
-Inner Load bearing concrete 250mm. White cement mix with pigment
<Roof>
-6mm Tiles
-Concrete mixed purple pigment
-Waterproofing layer
-50mm rigid insulation
-In-situ concrete

<Outside pavement>
-Timber panel
-Concrete support
<Window>
-Fixed glazing with 3mm thick aluminium lining, DPC, concrete cast sill
07
A Live Life in Garden House
Individual project-ARCH252 Design

Semester 2, Year 2
Tutor: William Murphy
Location: Wavertree, Liverpool, UK
Theme: Residential area + seating area
The Liverpool Blue Coats School is a prestigious school that dates back to 1708. It locates on Church Road in Wavertree, a suburban area of the city. It is proposed that the school will sell off a part of Wavertree Green for the erection of at least 16no residential units and establish some sports facilities. The idea is to communicate surroundings using context—houses with gardens, creating a harmony atmosphere.




Location: Zhujiajiao, China
Slothworks Architects
Time: 2018.10 ~ Present
Site: Zhujiajiao, Shaghai
Area: 17000 sqm
Worked on a Zhujiajiao factory renovation project, designed and tested the hanging staircase’s material.Location: Shanghai, China
Slothworks Architects
Time: 2019.08 ~ 2020.03
Joined a private house design on Jiaozhou Road, Shanghai. Discussed with the client and determined the design plan and constructed. Plan.
Site: Jiaozhou Road, Shaghai
Area: 117 sqm
-Living Room
-Bedroom
-Attic area

Plan.
During my internships at KKAA, I participated in four projects of different scales. I worked in close collaboration with the main designers and I came up with some creative ideas within the project progress. This project is located in Zhujiaojiao, a historical town in Shanghai, China.
 Atrium.
The idea is using an active atrium to guide people to the other end of the site, with beautiful scenery all along the journey.
Atrium.
The idea is using an active atrium to guide people to the other end of the site, with beautiful scenery all along the journey.

This is a project near the Guangzhou Tower--the landmark in Guangzhou, China. The project is a commercial complex served for the residents and visitors. The shape is designed based on the skyline of Guangzhou. The green area surrounding the building and on the roof garden dye the wooden facades with gradient ramp.
Bridge.
 Diagram.
A pedestrian bridge connects the Dijing B Area, the Guangzhou Tower and the Haixinsha Island across the river. The bridge will strengthen the connection of the surrounding cultural facilities and improve the vitality of public spaces.
Diagram.
A pedestrian bridge connects the Dijing B Area, the Guangzhou Tower and the Haixinsha Island across the river. The bridge will strengthen the connection of the surrounding cultural facilities and improve the vitality of public spaces.
 The project is located in the natural tea plantation scenery of Yixing. The project site is based on the circulation how people take their journeys in the resort. Five different functional facilities—the reception, commercial street, museum, tea factory and hotels are planned through the whole journey.
Plan.
The museum is surrounded by hills and Yangxian lake, and the open atrium allow direct view of the Mouse Hill across the river. The exhibition area and ancillary facilities are embedded according to the terrain.
Museum.
The project is located in the natural tea plantation scenery of Yixing. The project site is based on the circulation how people take their journeys in the resort. Five different functional facilities—the reception, commercial street, museum, tea factory and hotels are planned through the whole journey.
Plan.
The museum is surrounded by hills and Yangxian lake, and the open atrium allow direct view of the Mouse Hill across the river. The exhibition area and ancillary facilities are embedded according to the terrain.
Museum.