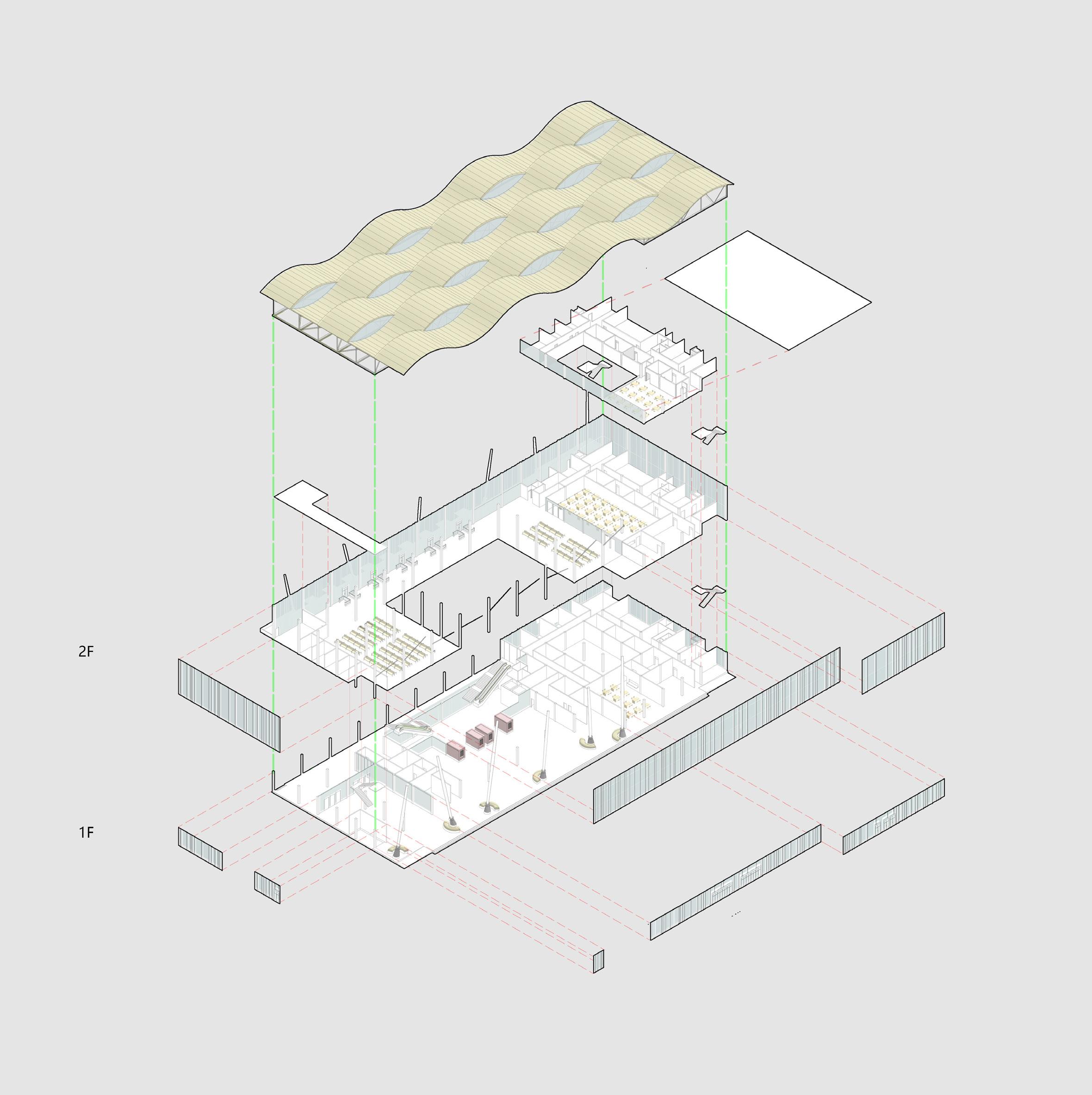










The site of this project is located in a historical and cultural street in the city center of chengdu. In sharp contrast to high-rise modern buildings standing around, the buildings on this street mostly are low old courtyards houses built more than a hundred years ago. One of them is the project called the Qiu family temple, a typical residential building of Qing dynasty listed among the first group of Landmarks&Historical Buildings of Chengdu.
The temple is a 3-row Siheyuan(literally meaningfour-sided courtyard) situated in the northeast of the compound and faces southwest (southwest exposure) . With the explosive growth of population and urban changes, the historical ancestral temple has become a Da-zayuan (messy dwellings). The original spatial appeal, clan rituals, family culture, phosgene environment and other characteristics of the place have disappeared. Thus in this historical block, both the living and building quality need urgent improvements and its cultural values will therefore be reevaluated and upgraded.
In order to meet the needs of culture communication and residents' daily life, three new spaces are designed separately in the three courtyards: a loft bookstore under the primary beam, an underground bookstore around the original well and a shared kitchen replacing the former shabby makeshift one. The micro-intervention of courtyard houses is a design practice of the urban renewal, exploring the possibility of micro-intervention of courtyard houses with minimal changes and low-cost construction to connect the urban context and integrate the new use groups and programs.


1. Base is a 3-row siheyuan with three courtyards. Three space reformation are designed in the three courtyards around the ancient primary beam,an abandoned well and a makeshift kitchen set up by local residents.
2 .In the fi rst courtyard, expose the old structure for display and introducing more light. In the second, dig a volume around the original well and put a box as entrance above. In the third, put in a functional box as kitchen replacing the previous one and moving north for more light.
3. In the first, put a loft bookstore under the primary beam. In the second, set a spiral staircase around the original well and raise the box for entrance gray space and restoring the original central axis. In the third, set up a staircase leading to the terrace where you can overlook the courtyards.
4.In the first courtyard, two small boxes are put in popping out of the old structure to make a visual impact. In the second, solar panels are placed on top of the box facing south with regularly changing angles of rotation. A sky corridor was used to connectthe box and the loft bookstore.
5.The courtyards are divided into grids, some become turf, some become seats, some are designed to be skylights in the second courtyard introducing daylight into the undergound and some to be flower racks in the third.
6. Through micro-intervention of courtyards, the design intend to turning this old, messy, closed courtyard into an new, attractive, open one to rejuvenate the historical blocks.As a public place connecting surrounding buildings, the yard has gained new meaning in the new era.

Site location

Site context
The primary beam
China Chengdu Longwangmiao Central Street The Qiu Family Temple
-Symbol of Hakka ritual culture
The buried ancient well
- Witnesses of rise and fall of history
Spontaneously built kitchen
- new architectural form evolved from demands of new era
Stepping into the second entrance of ancestral hall, raising the head, on the high roof, a cypress beam crosses the middle which is decorated with gold lacquered Tai Chi pattern and both ends are painted with "子 孫”(descendant), "千億“(thousand billions ) four words. The golden words embody the beautiful expectations of the ancestors of the Qiu for future generations and the family affection that will never turn cold in the blood of the Chinese people.
In the past, Jinshui river crossed the Longwangmiao Street. The well in the second courtyard nourished many people around. Later, the river changed and the well was abandoned. Other ancestral temples around vanished one after another, only the Qiu family temple survived. As a witness, the well witnessed the ancestral hall from flurishing to declining and the disappearance of prosperous street culture.
After the liberation, the temple was taken over by the government, allocated to the poor with other surnames to live. As the private family temple became a public residential house,a simple kitchen was built privately to meet the new needs of residents moving in. At present, there are 39 families living in the temple, only 4 come from the Qiu and the other are all from foreign families. The population is mixed here and the mobility is strong. The former solemn temple has evolved into a lively courtyard.
The members of Qiu’s family came from varied places gathered here to burn incense and pray.
Years of change, old people leave and settle in the new areas of the city surrounded by concrete jungles.
New people moved in, "decorated" the temple to meet their needs of life and own preferences.
The old man, the only member of the Qiu family left, struggles to protect the temple's culture .
The historical street lacks cultural exchange space in the street and there is no communication between the old and new buildings.
The glowing box "floats" in the second courtyard is designed to be the sign of the temple and draw a new skyline with surrounding buildings.

—Golden patterned beam, Loft bookstore, Bare structure, Pop-out boxes

In the first entrance to the second of ancestral hall ,a loft bookstore is designed under the primary beam. Part of the roof truss above the beam is exposed to introduce sunlight and the ancient structure is clearly displayed at the same time. Then put in two new small boxes popping out of the old structure to make a strong contrast. One of them faces the next glass box in the second courtyard. The spatial sequence of a raised wooden fl oor , two steps and a upwardly inclined air corridor form a space guide and upward light spatial experience.
Under the beam engraved with “子孫千億“(future generations survive and thrive) carrying nice expectations of the ancestors , children's happy scene is exactly the realization of the wish. It is heart-touching that the ancient beam above and the lively children now below exist in harmony in one picture, spanning more than one hundred years.
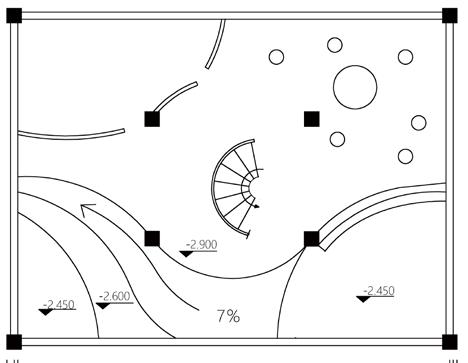

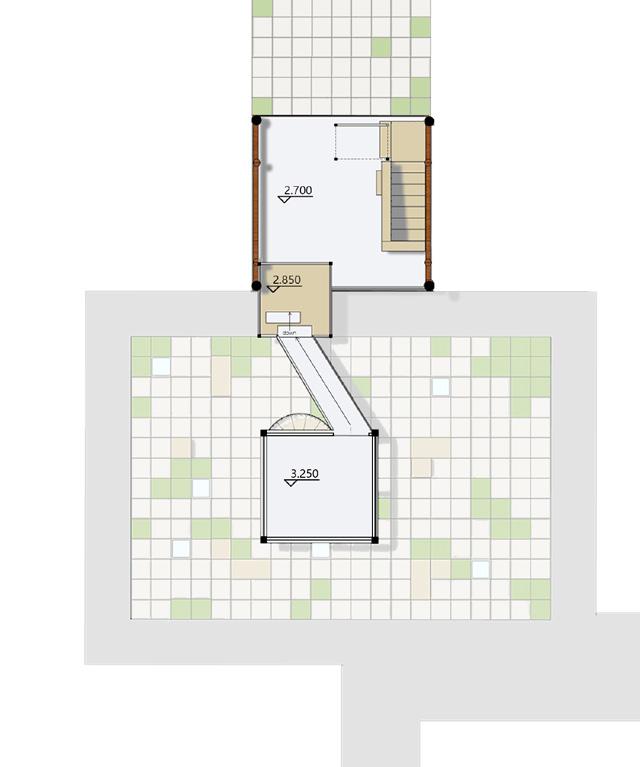


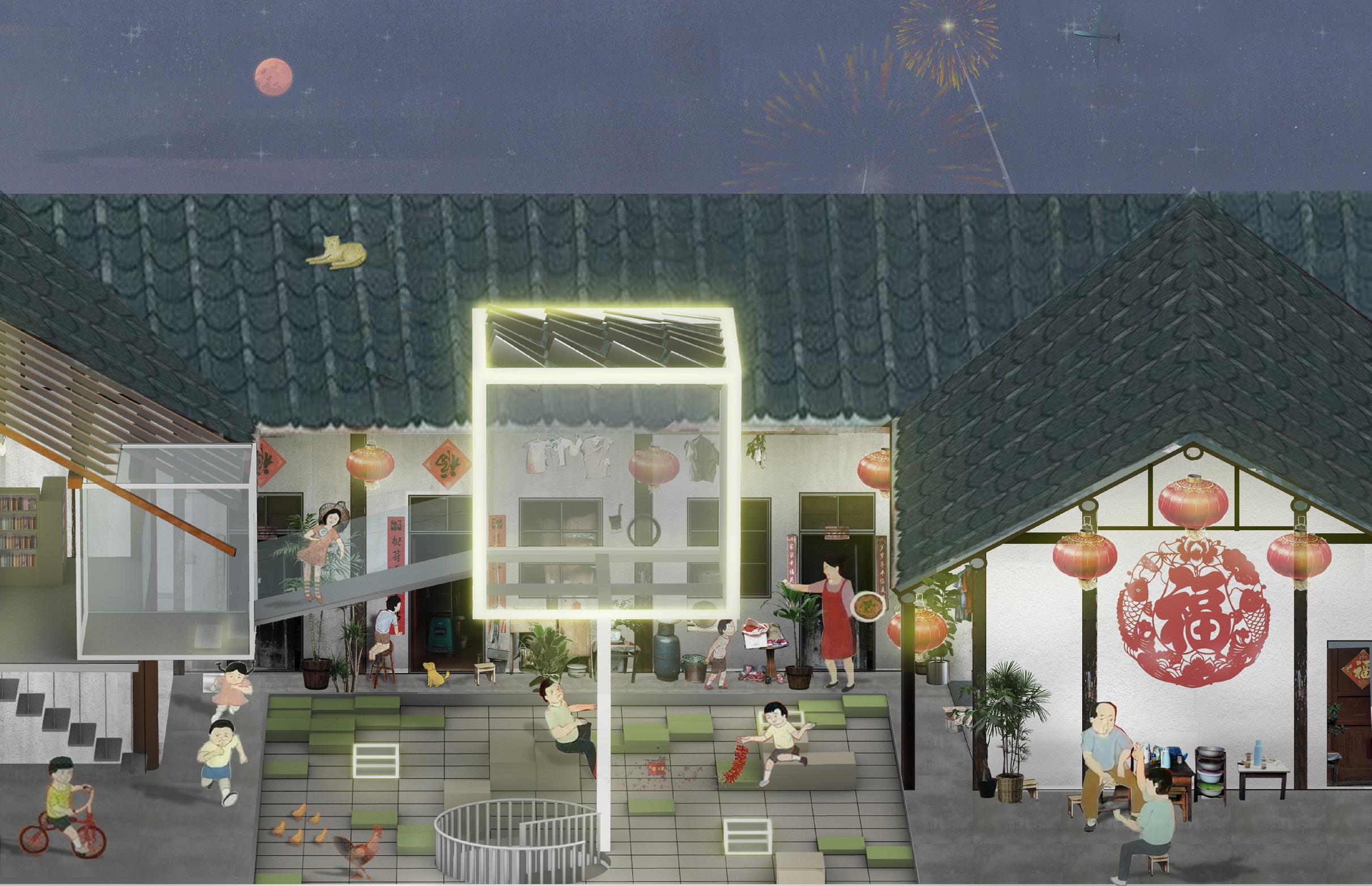


When the night falls, the glowing boxes are like scattered stars in the courtyards, providing lights to the community and become graceful landscapes.
The floating box is slightly above the ancient ridge. Passing by the outside, you will see the new box with metal and glass and the old temple with brick and tile, forming a strong visual impact. The contrast between material and form forms an interesting dialogue between old and new.

The second courtyard (on the ground)
—Floating box , Changing shadows , Glows

A “floating” glass box was placed in this courtyard and connected to the bookstore under the beam through a sky corridor. At the same time, it provides an entrance gray space for the underground bookstore.
The solar panels are placed on top of the box are facing south with regularly changing angles of rotation. The idea of the roof form comes from the contemplation on “time” on the site. The design intend to connect the sun and the site, exploring changes brought by “time” to the space . In the wide application, the opening direction of the panels can be adjusted according to the different conditions of the courtyard. With flexible functions, these boxes serves as a communicative space for different people.
These solar panels convert the energy collected in the daytime into electric energy and emit light at night. During the day, the glass box reflects light on all sides like mirrors reflecting living scenes of residents here. In the evening, it is shining to add warmth to the courtyard. Standing in the front street looking inside, rising slightly out of the roof, the glowing box looks like a Kongming lantern (a traditional Chinese paper lantern can flying to the sky like hot air balloon) waiting to be released.
 Section B-B
Section
Section B-B
Section

—Underground bookstore, Spiral staircase, Arc-separated plan, Square skylights

In the underground part of the second courtyard, a spiral staircase is set at the original site to reproduce the intention of the abandoned well. Digging a cuboid volume as a bookstore, people can read and communicate here.
The cuboid volume is separated by many arcs to obtain a fluid space with flexible functions.
Several little skylights are designed to introduce sunlight during the day. The light beam falling from above adds a touch of divinity to this space.
In the past,the well is the source of fresh water nourishing many people in the temple. Now in more than a hundred years, the bookstore will be the reborn source of the temple culture. Modern urban street culture and traditional culture blend here,shining out new energy. The temple culture will gain new vitality and receive the eternal inheritance.

Inspired by the well form, the circular arc radiates outward in rhythm, dividing the rectangle plan.
In addition to the traffic space in the center, it is roughly divided into four parts: closed, compeletely opened, raised and falling stepped.
Part 1 is a enclosed space for meditation separated by a curved wall while Part 2 is an open communication space. Part 3 is a raised stage and is connected with Part 4 by a ramp where people can read at the steps.
Uncolored part is virtual space while the colored is real. Different arc forms create a flowing space.
The spiral staircase developed from the abandoned well serve as a visual center in the space is designed to trace to the source spiritually. It is just like the well had once dried up now pour out fresh water again. Traditional culture will renew its vitality and continue to inherit.
Plan generation

—Shared kitchen, Viewing platform, Adjustable table,DIY flower racks

The new kitchen is placed on the north to bring the yard more daylight.Walking down the steps to the kitchen's roof terrace, you can overlook the high and low residential sloping roofs.
The largest wooden block in the third courtyard is adjustable. When festivals are coming,it can become larger dining table with the boards on both sides placed horizontally. Residents in the yard can gather together to share dishes and pleasure.
The metal box racks on the ground are specially designed for the flower lovers in the yard. Once upon a time, the potted plants were placed on the ground at random and the yard was cluttered. Now they can put their favorite flowers in the metal racks to show as a beautiful landscape. Residents have also take an active part in the courtyard regeneration.

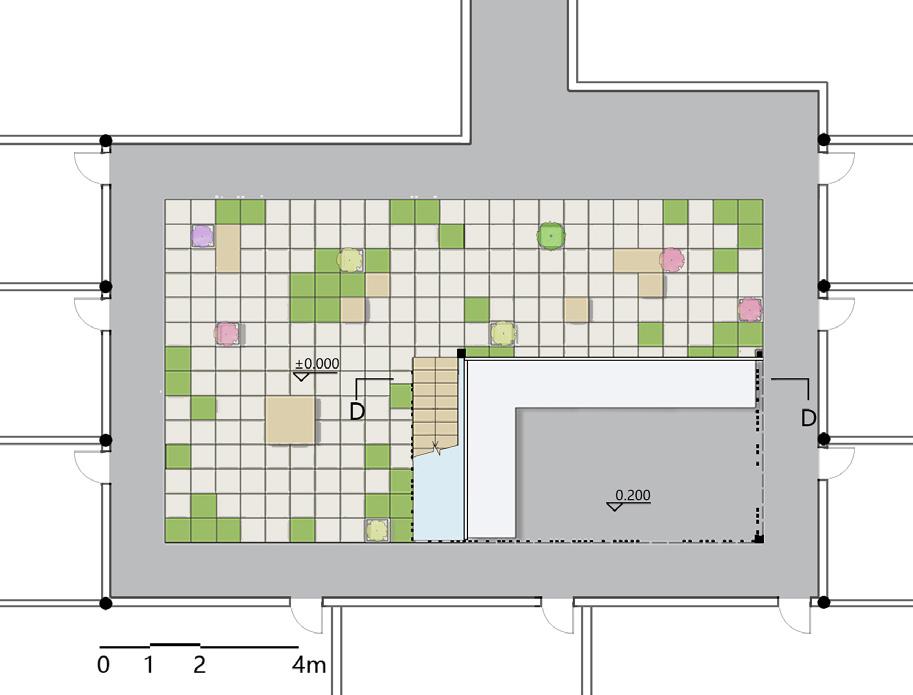

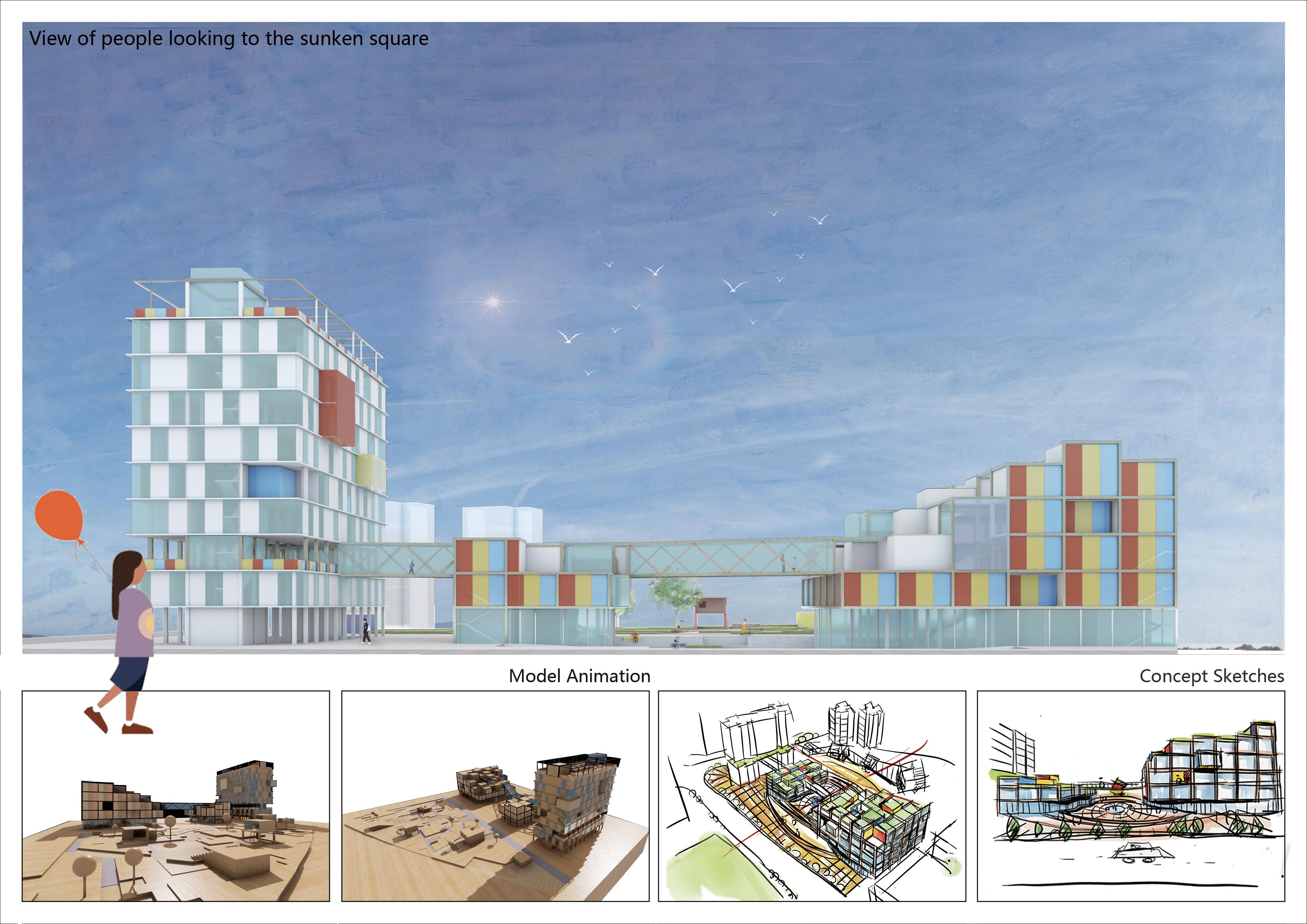

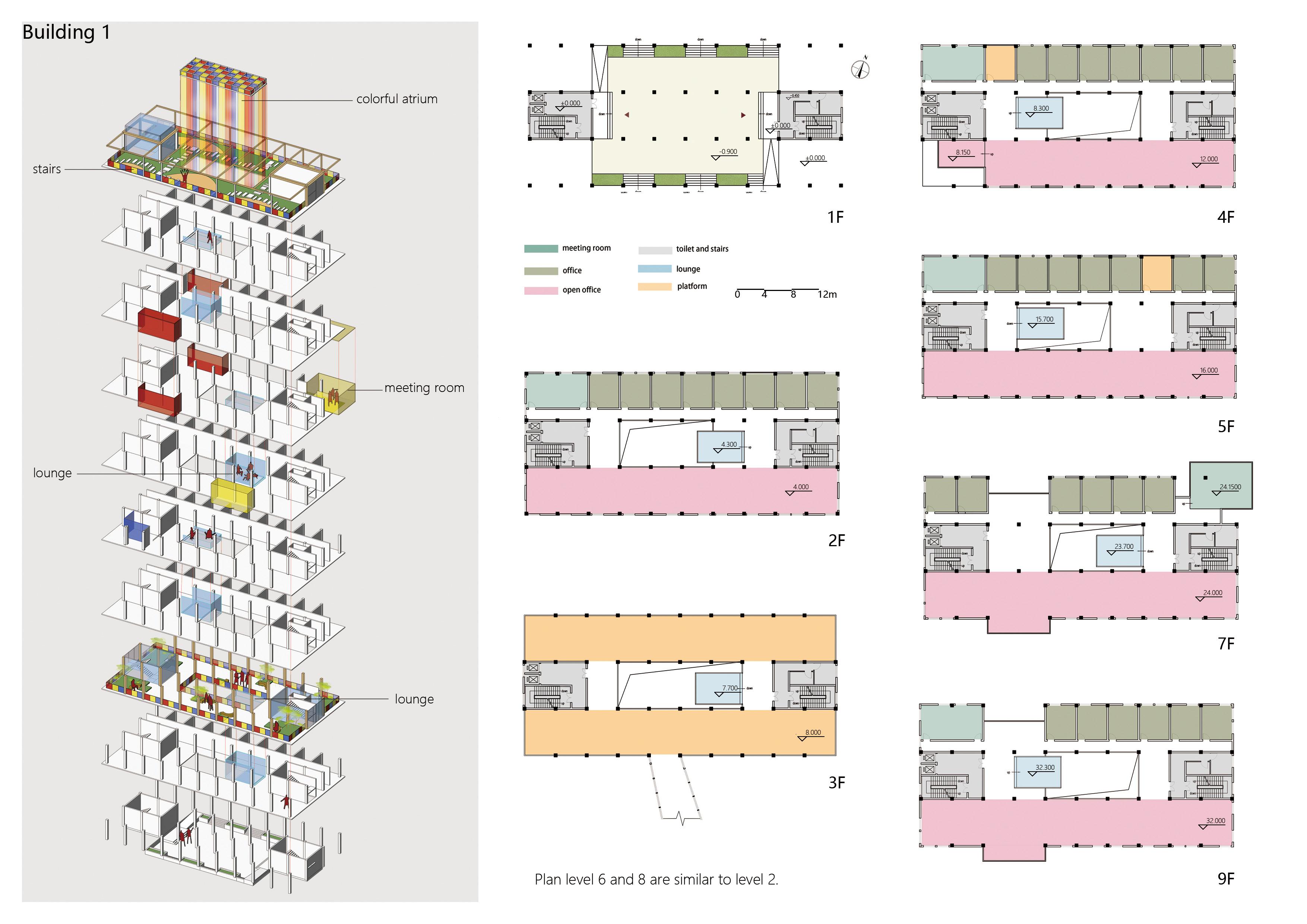
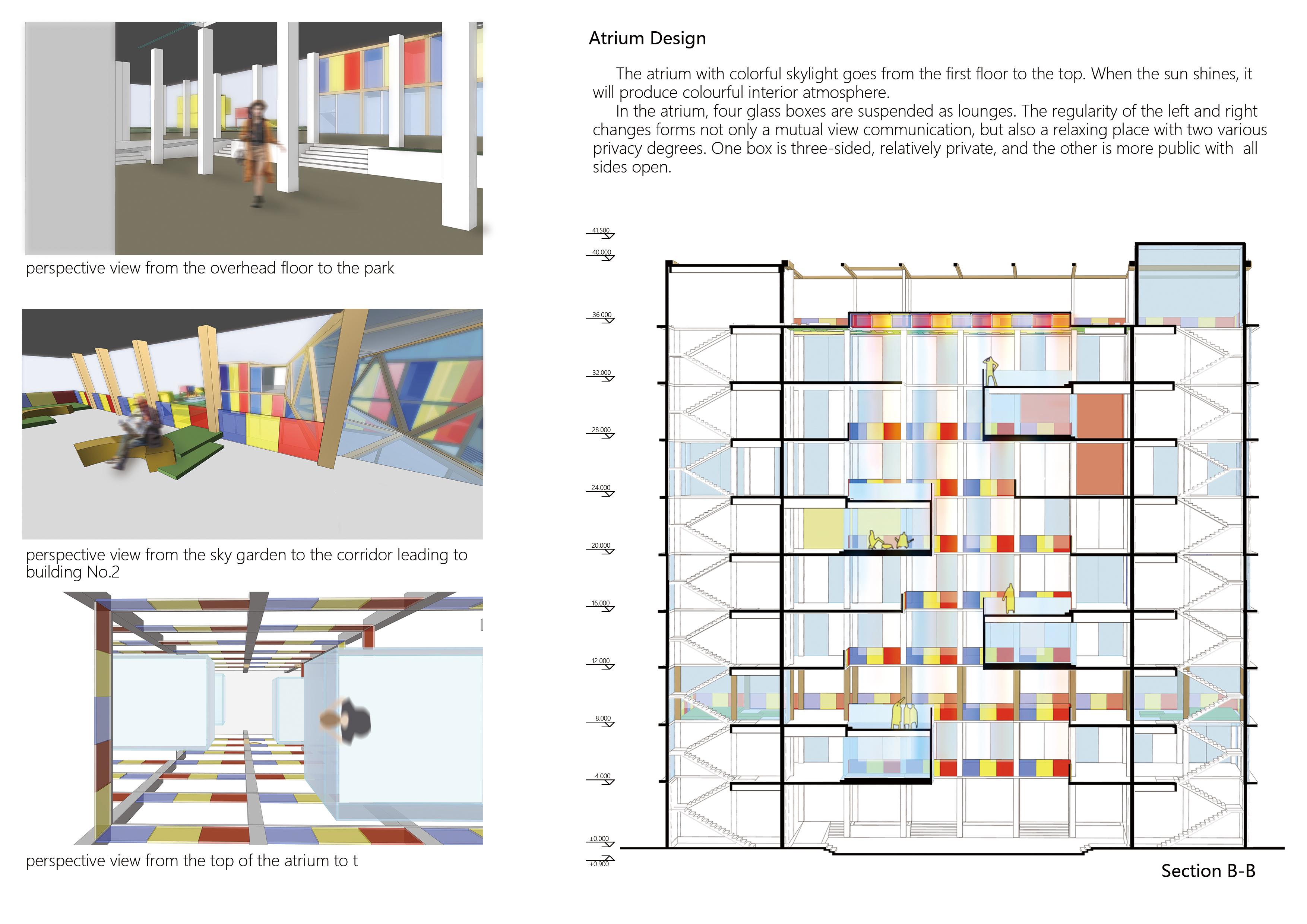




1.The base is a seven-storey old residential building with frame structure. The building is open from north to south, facing the front square of the shopping mall outside the north wall
2. The wall was demolished to create a more open and active shared living space and the main structure system of the building is kept and used while the building spaces are redesigned.The main entrance is set on the north side of the street to welcome new tenants and guests.
3.Dividing the volume vertically into 3 parts and redefine the function: An elevated gray space at the bottom, an apartment in the middle, and a common roof garden at the top.
This project is a design practice of the urban renewal. A residential building in an old residential area is selected for the shared apartment renovation. The building is north-south and the north side is opposite to a shopping mall. Like many old-fashioned communities in China, architecture is relatively closed, indirect, lack of communication, and the community and the city are hardly separated by a wall with no more communication.
The basic idea of the project is a “sandwich” type of vertical community: a gray space at the bottom and a common roof garden at the top serving as open public space, an apartment in the middle with shared space each layer.
The critical side discards the original hard boundary, replacing with a outer frame with colorful functional blocks to blur the boundary and form a dynamic external interface. The internal landscape and the external commercial landscape are connected through a public "hole" to further strengthen the communication between the building and the city.
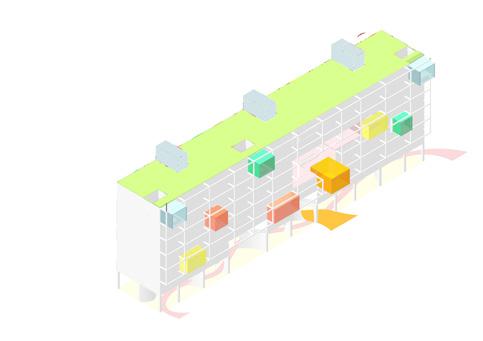


4.Putting in public communication spaces indoors and outdoors. In the interior part, the shared space is arranged on the north along the street for bringing more sunshine and quiet for bedrooms. In the outdoor part, the hole through the building connects the internal landscape tree of the community with the external commercial landscape and maintains good ventilation and energy saving as well.
5.Building a frame on the north side of the building to stabilize the old structure and carry new functional blocks. These colorful blocks of different sizes standing out from this frame to form a fun and lively street facade.
6. Designing roof garden with a red continuous railing transforming to pleasure facilities and improve other architectural details.
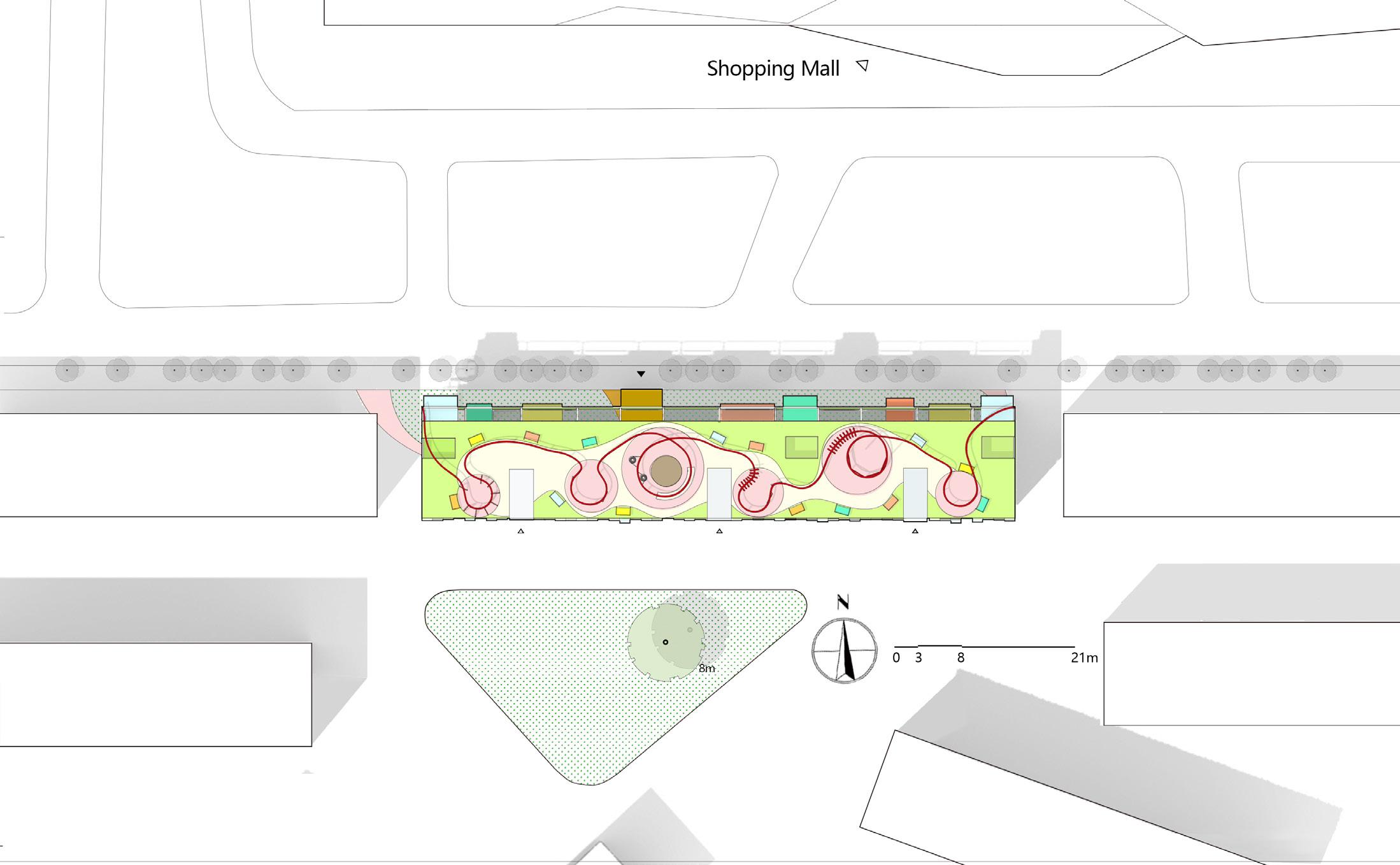




The project is a design practice of the urban renewal. Through the transformation of a building in an old residential area close to the commercial, explore whether the corresponding model and design method can be applied to other houses to create a good public communication space and a positive relationship between the community and the city.
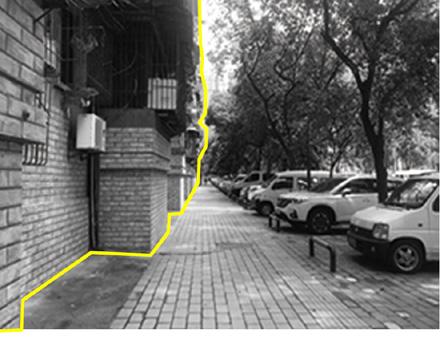


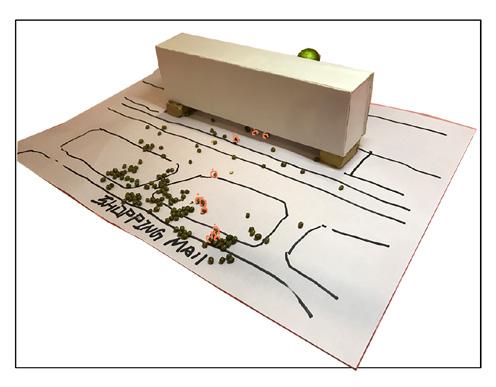



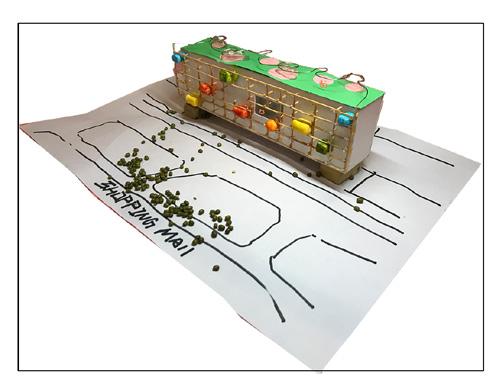
1. The building faces the street opposite the shoppoing mall. In the south side is a large tree inside the community. A wall clearly divides the inside and outside of the community
2. Overhead the first floor ,making the building open to the city with an positive attitude. The gray space can provide a rest space for passersby and also attract tenants and guests.
3. Digging a public "hole" in the middle of the volume. To provide communication and play space and connect the community inside and outside. And to improve lighting and ventilation.
4. Create a new form and function by building a frame out of the street facade.
5. Putting colorful blocks with differrent functions on the frame and derive dynamic street view.
6.Design a roof garden in a circular and curved manner. Use a steel wire to extend the frame to the roof and turn it into pleasure facilities through different bending methods.
City street and theold residential area Residential environment External facilities

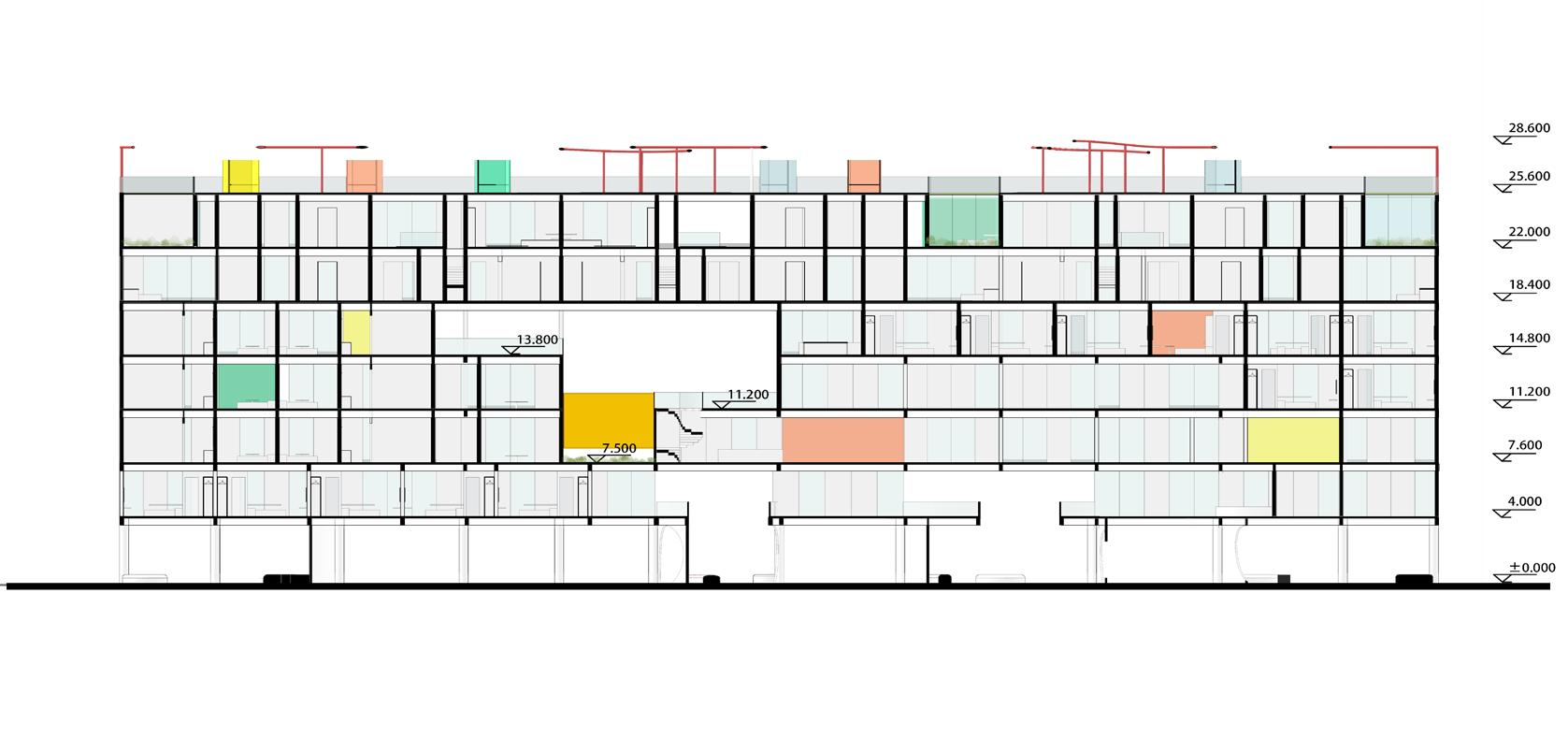


Planting a rich green façade on the frame of the north façade and absorbing rainwater to grow on its own.
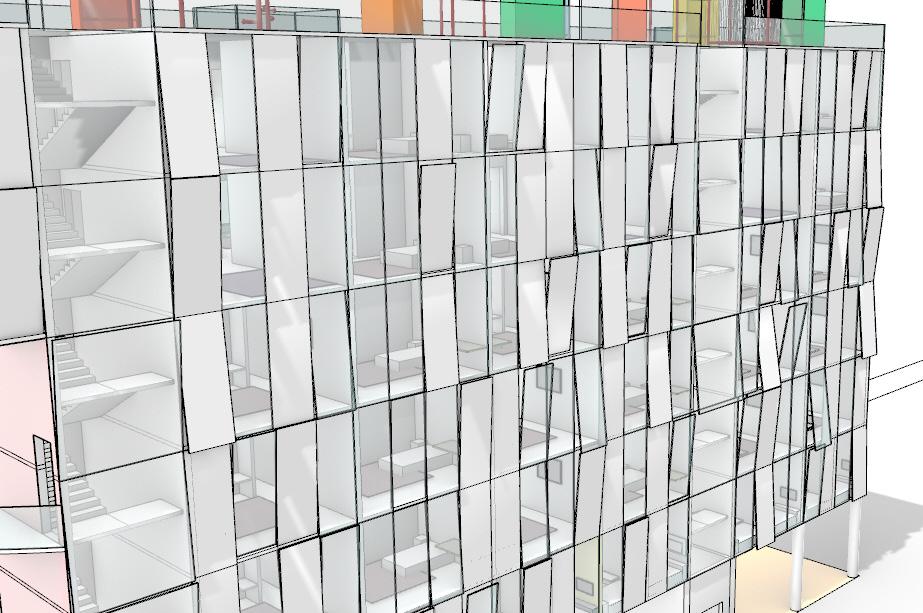
White solar panels and glasses with a solarabsorbable are used on the south façade. A façade with rich light and shade changes is obtained by changing the rotation axis and rotation angle of each unit plate.
 Section A-A
North facade elevation
South facade elevation
South facade details
North facade details
Section B-B
Section C-C
Section A-A
North facade elevation
South facade elevation
South facade details
North facade details
Section B-B
Section C-C


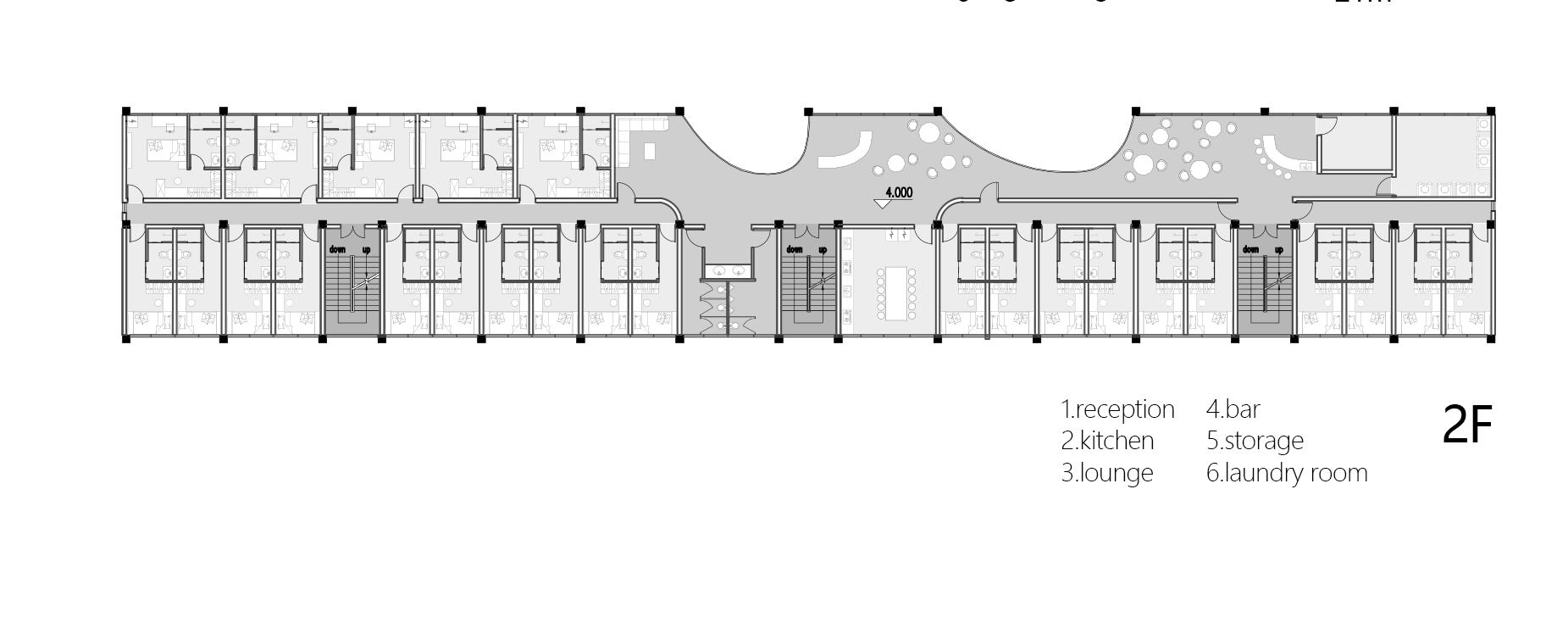
The first floor and the second floor of the original building were poorly lit and airy. And the space facing the street is relatively obscured by the wall.
The design uses an overhead floor and a partial height rise to try to open the building to the city with a more positive interface.
The ground plan is divided into two parts, a negative and a positive part by the curved walls. In the introduction of the flow of people, the privacy is guaranteed to a certain extent.


The long-term rental apartment has a three-storey layout around the public "hole". Inserting an orange glass box (the book bar) and a handshake platform in the cascading space of the hole make it quite interesting. Follow the curved spiral staircase through the book bar and then onto the terrace on the fourth floor. A circular window is designed on the opposite wall. The circle like a the spiral staircase is projected onto the wall.

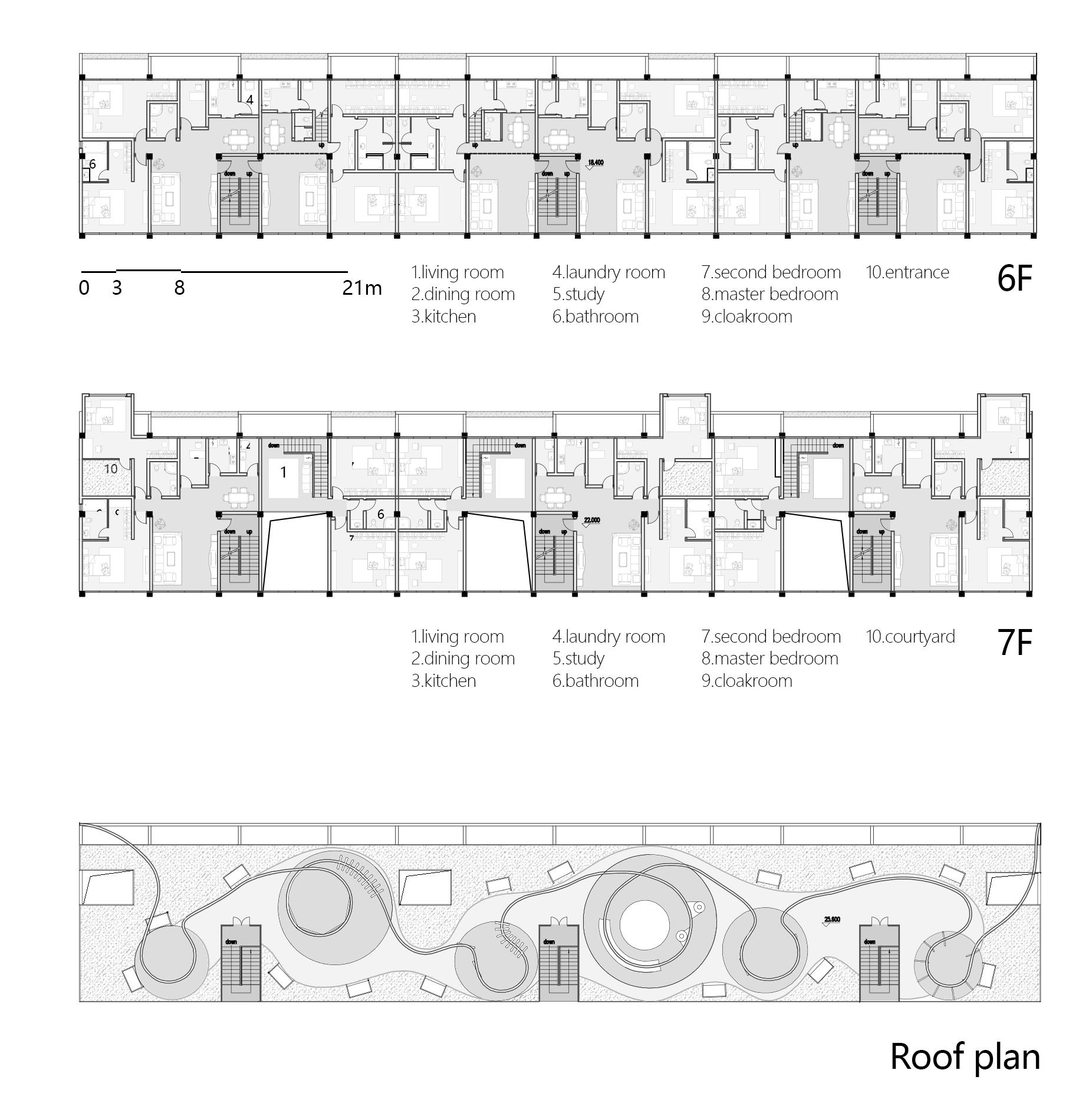
The 6th and 7th floors are two types of homes designed for the family. One is designed for a family of three. The other is a layer designed for a family of four. In the layout of the 7th floor, the former pushed the second bedroom from the original position to the north to obtain the south-facing lighting and obtain a small inner courtyard. Children living in this room can have a secret base of their own.

1.Site
Base is a open space near an overhead road. To the south the site faces the urban bussiness area and welcomes the main flow of people. To the north of the site is the urban viaduct transportation system.
2.Layout
Divide functions of each block and organize the flow lines according to the site environment.The building sits north to the south and a front square is placed on the south side to introduce people flow.
3.Function
Partition the internal functions of the building. Refine the site parking layout and flowplanning.
4.Wave
Waves inspired by the city's winding coastline are used in the design of the roof and front square. Staggering the roofline's pitches to make the roof shape more rich and varied and also form skylights to solve internal lighting problems.
The bus terminal project is located in a coastal city. It is inspired by the city's winding coastline that the wavy roof and the front square design with flowing undulation.The building adopts horizontal left and right partition in functional partition.Passenger and office in this building have their own independent flow and traffic without disturbing each other.
The grand hall adopted truss structure and minimize the number of columns, which afforded maximum flexibility in the space. And for introducing natural light, the roofline's pitches are staggered in rows to form a series of fisheye-shaped skylights. The natural daylights pass all levels of the building and ensure a visual connection between the first floor and arrivals on the second floor to further reinforce the clarity of way finding.
5.Facade
The facade uses large glass curtain wall and white vertical supporting grid to demonstrate a "light and transparent" building
6.Facilities
On the front square, tree pools and curved seats echo the rolling ground and white wavy paving.
The wavy roof is supported by a truss structure. Sunlight enters the interior through skylights formed between the scattered roofs to make the space have sufficient daylight.
The roof is formed by paving pieces of prefabricated wood on the keel, which make a light weight and cheap, fast construction.


Site analysis road network



The three-dimensional undulations and two-dimensional lines paved restore the waves' freedom and vitality, reflecting characteristics of the coastal city. Round tree ponds and crescent-shaped seats are scattered on the square, when overlooking the square in the air, it just like a picture of the stars by Van Gogh.



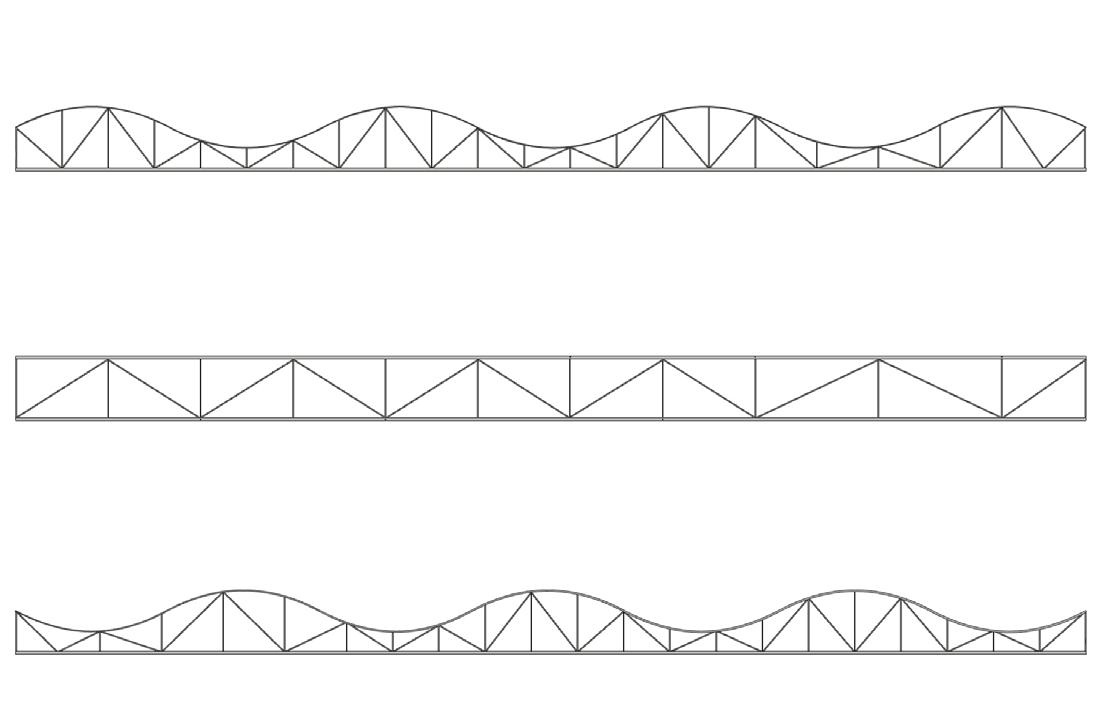
The building structure adopts a frame structure. The top of columns are connected by a truss and covered with wooden panels.
The undulating roof is echoed with the winding coastline and rolling waves. The building and the coastal city formed a dialogue, making the building truly integrated into the natural environment.

