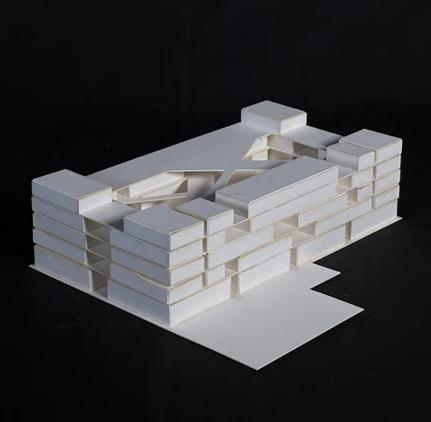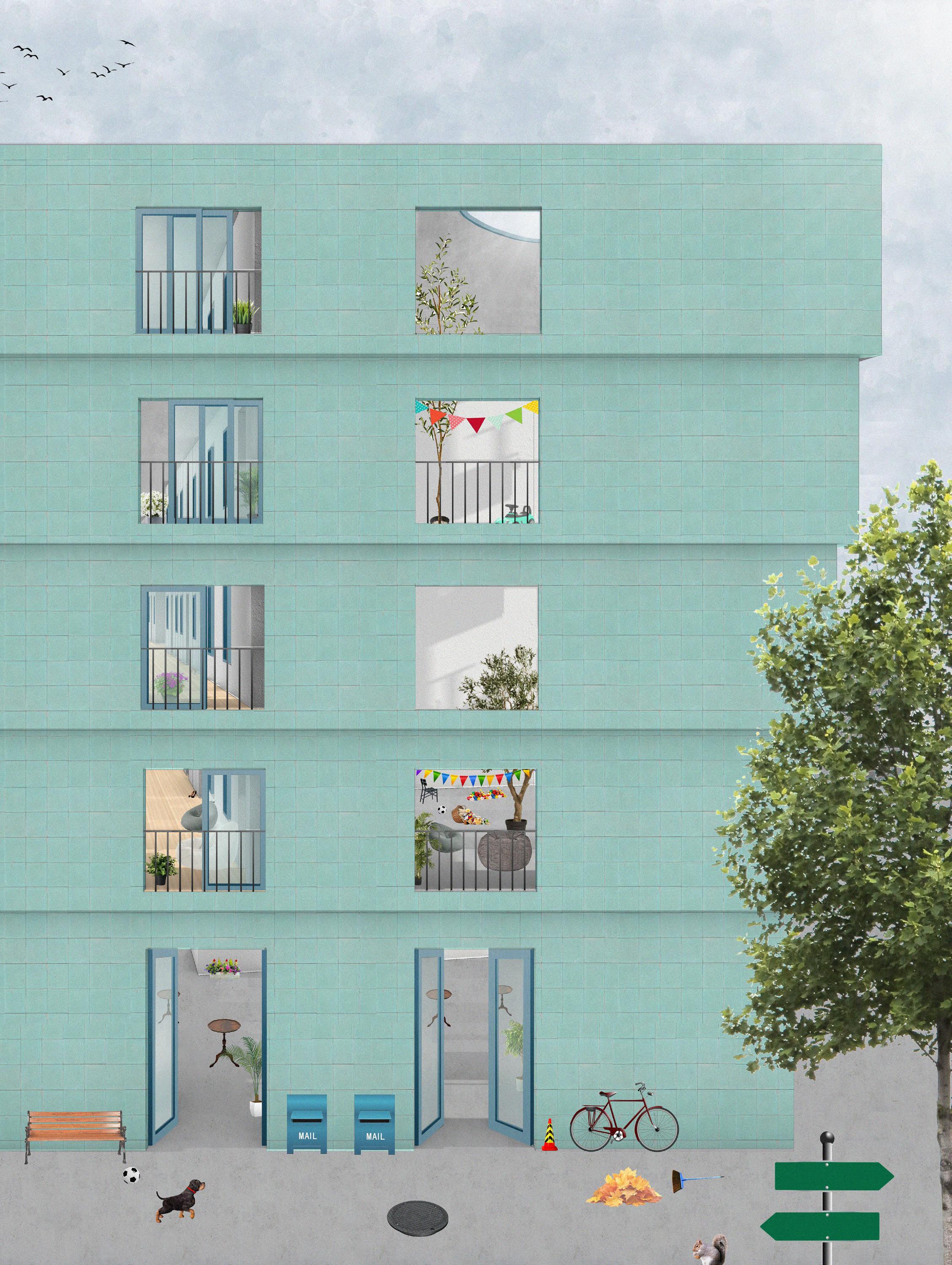

RONGHAO JIN
I’m a junior-year architecture student at Syracuse University. To me, architecture is designed not only for humans but also for nature. Architecture creates a balance between nature and humans and generates an unbreakable bond between the both. Inspiring from the biological world, I aspire to design things that are both functionally efficient and environmentally sustainable. Through design, we could save our polluted planet and make the world a better place to live in.

Email: rjin11@syr.edu
Phone: +1 6802075536
Work: https://issuu.com/jinronghao
Instagram: harryjin1107
Selected Works





01 02 03 04 05
Better Together: The Collective Housing
Fall 2024 | Third-year Design Studio (Housing)
Instructor: Marcos Parga Syracuse, NY
Secret Garden: The Public Bathhouse
Fall 2023 | Second-year Design Studio (Landscape)
Instructor: Cait Mccarthy Syracuse, NY
Cirtangle & Columns: The Vocational School
Spring 2024 | Second-year Design Studio (Tectonics)
Instructor: Nimet Anwar New Orleans, Louisiana
Sauna Retreat: The Sauna House
Fall 2024 | Third-year Building System Group Project
Partners: Haonan Ma, Junkai Fu Toronto, Canada
Otherworks
2021 - 2024

The plan of removing Interstate-81 through the heart of the City and replacing it with the Community Grid alternative makes Syracuse a fertile site for speculation on housing alternatives, new collective forms, and urban ground activation. The project “Better Together“ is envisioned to reimagine the Syracuse city by filling in the gaps left by the dismantling of the I-81 viaduct with new and experimental mixed-use cooperative housing design.
01
The housing design embrace the surrounding downtown Syracuse communities to not only inhabit but also challenge the conventional isolated living and advocate for communal and cooperative living style.






1/16” Model Photo

The ground floor is planned as a fully public and accessible area.
Programs such as concert hall, cafe and gym are designed to embrace the wider community, creating a seamless blend of public interaction on the ground floor and co-living on the upper floor. The opening layout is carefully planned to encourage circulation to and from these spaces. The simple, ringed layout design also blends well into the Syracuse urban context. It creates a large central atrium which generates a wide, welcoming plaza for surrounding neighbors and unit residents to interact and communicate with each other.

1. Gym 2. Vestibule
Circulation Cores
Bicycle Sheds
Communal Kitchen & Dining
Concert
Art Gallery
Storage
Cafe



On the upper floors, private units are grouped in clusters along the outer ring, while public amenities including laundry areas, communal kitchens, semi-exterior playgrounds, and meeting spaces are inserted into these clusters to form shared hubs for each floor. The open, continuous design of these spaces encourages residents to use them freely and frequently, transforming their daily routines into shared experiences. Each floor includes three different types of living units including studio, family, and clusters. Combining different living units on the same floor further promotes diverse groups of residents to interact and share spaces as a whole.
Housing


Cluster Units
Bedroom x 4
Family Units
Bedroom x 2
Studio Units
Bedroom x 1



Semi-exterior Playground 2. Studio Units x 4
Meeting Space
Circulation Cores 5. Family Units x 7 6. Laundry & Lounge 7. Communal Kitchen & Dining 8. Cluster Units x 5 9. Movable Windows




1/4” Chunk Model | Facade

1/4” Chunk Model
| Inner Facade

The Syracuse Jamesville Reservoir has experienced severe algal blooms in recent years. Beaches along the reservoir have to be closed as the chemicals in water are harmful to human bodies. The project “Secret Garden“ is envisioned to revitalize the current site condition by redefining and utilizing the slightly sloped natural landscape as a public bathhouse
02 Secret Garden: The Public Bathhouse
Learning from Tatiana Bilbao, the bathhouse utilizes the whole site by arranging multiple units according to an iterated grid system. The grid system welcomes visitors from every direction to the bathhouse while ensuring the users’ privacy. As tourists walk into the bathhouse landscape from the parking lot, the grid system is gradually becoming less restricted, allowing them to discover more paths, pools, and gardens. Inspired by the geyser’s formation logic of accumulation and erosion, both gardens and baths follow the land erosion logic by mining the land. While the indoor bath units follow the land accumulation logic by lofting the building volume.



1/16” Massing Model

Learning from Tatiana Bilbao’s spatial logic, the indoor and outdoor baths and the rain garden areas split into multiple units and arranged throughout the landscape, which creates an intertwining interior and exterior experience, and fosters a deeper exploration of landscapes. Each of the indoor baths is paired with an outdoor natural bath, and their shapes are directly interrelated to each other’s. The position of the two changing room units also ensures a minimal walking distance to the bathing areas. While enjoying the outdoor baths, the tourists can also appreciate the vast landscape gardens around them.

Offices
Storage
Water Testing Rooms
Changing Rooms & Sauna 5. Indoor Hot Bath & Cool Bath 6. Restrooms 7. Cafe 8. Outdoor Natural Baths
9. On Deck Outdoor Showers 10. Hydrobotanic Regeneration Pond 11. Rain Gardens
12. Picnic Area
13. Skate Boarding Field


Interior Collage | Indoor Bath
Exterior Collage | Garden Landscape

1.Offices
Storage
Water Testing Rooms 4. Changing Rooms 5. Indoor Hot Bath & Cool Bath 6. Restrooms 7. Cafe
8. Outdoor Natural Baths
9. On Deck Outdoor Showers
10. Hydrobotanic Regeneration Pond
11. Rain Gardens
12. Picnic Area
13. Skate Boarding Field
Sauna
Shower
Reservoir



Exterior Collage | Garden Landscape


This model investigates how a combined system of architecture and landscape may evolve as time goes on. By making this model, I’m motivated to consider time as a factor in my bathhouse design. The use of concrete as the main construction material enhances the longevity and durability of the building structure.


This model explores how a system of grid-like architecture may fit into dynamic landscapes. It helps me in developing the optimal iterated grid systems responding to the actual landscape for my bathhouse design.
1/8” Chunk Model
Study Model | Detail
Study Model | Grid System Logic
Study Model | Factor of Time


1/8” Chunk Model

The Lower Garden District in New Orleans is well known for its traditional Mardi Gras Costumes, floats manufacture, and annual festivals. While the dense factories site where the Mardi Gras costumes and floats are produced is lifeless, which creates a huge contrast with the greeneries on the other side of the Mississippi.
The project “Cirtangle + Columns“ is envisioned to revitalize the factory site by creating a place where students could learn about costume design, and where visitors could gather around and celebrate the annual Mardi Gras festivals.
Spring 2024 | Second-year Design Studio (Tectonics) | New Orleans, Louisiana
Cirtangle
03
+ Columns:
The Vocational School




1/8’’ Section Model

Confronting the wet local climate, the building’s tectonic system adopts thin columns that are uniformly distributed on each floor based on the pre-determined grid logic, inspired by SANNA. The system maximizes the openings and natural ventilation across the building, and the column also defines different programs and guides the visitors through the building. By actively bringing local vegetation into the design, the building could further respond to the local climate and gain liveliness in the dense factory site.

Ground Floor Plan
1. Lobby

Collage | Exterior


1. Garden
Office
Storage
Sewing Room
Mechanical 6. Restroom
7. Video Exhibition 8. Interior Maker Space 9. Reading Room 10. Exterior Maker Yard


Interior Collage | Mardi Gras Exhibition
Interior Collage | Ground Floor





Section Model Photo
Section Model

The “Sauna Retreat” is a small-scale experimental project in Toronto’s city center that implements Standardized Strawbale blocks as the main construction and insulation materials. Toronto features a harsh winter climate with heavy snow and a strong west wind. Beyond considering design aesthetics, the Sauna house also pays special attention to the local climate and building performance. By implementing multiple passive design strategies and adopting affordable and easily constructed materials, the Sauna house could achieve great energy performance in Toronto’s climate.
04 Sauna Retreat: The Sauna House

1/8’’ Site Model | Back



1/8’’ Site Model
Front
Collage
Mapping
Diagram
Sun Path & Wind Rose

Two passive heating strategies and two passive cooling strategies are adopted in the design. Enlarging the South-facing window not only provides passive solar heating but also enhances the thermal comfort of the building during colder months. Solar panels on the roof can be used to preheat water for showers or heating in adjacent rooms, supporting the sauna’s energy demands. Cross ventilation helps dissipate excessive heat when needed, ensuring that the space can cool down naturally. Stack ventilation allows hot, humid air to escape through the upper windows, maintaining air quality and preventing overheating inside the space.




III.Direct Heat Gain
II.Stack Ventilation
I.Cross Ventilation
Site Plan with Climate



The ventilation is achieved through strategically placing windows on both the north and south sides of the design. During summer, these windows could be opened, letting natural ventilation cool down the building. The sauna room is an exception in that it won’t require any passive cooling strategies, thus we decided not to place any opening windows on the sauna room facade to minimize the heat loss. The windows on the west and east facades are small and not able to open because of the dominant chilly winter winds and harsh summer winds are coming from both the west and east. The south facade is designed with large and mediumsized windows to maximize the direct heat gain during winter.

The image shows the space, materials, pipes, furniture, and details in the wall structure of the building. Strawbale, as the main construction material, has good thermal insulation but is not waterproof, so adopting another layer of Clay Plaster can effectively block the entry of moisture to avoid damaging the Strawbale.

The wood framing support not only enhanced the durability of the roof structure, but also lifting up the roof to receive maximum direct sun light.

Red: Thermal Performance
Beige: Structural Durability
Blue: Durability (Moisture Resistance, Insulation)
Pink: Roof lnsulation

Cement plaster with two layers welded wire mesh
Thermoclad sheet metal cladding for the panel and arch
Exterior Wood Carpentry
Water Barrier
Vaper Barrier
Air Barrier
Powder coated aluminum mud flap
Rain Shield Strawbale
Strawbale
Insulation
Clay Plaster
Roller Blind
Window Galvanized Steel
Wood Framing
Membrane

Blue Dots: Water Vapor
Red: Thermal Performance
Beige: Structural Durability
Blue: Durability (Moisture Resistance, Insulation)
Pink: Ground Insulation


1/4” Chunk Model | Interior
1/4” Chunk Model | Exterior
Material list:
Strawbale: 3D printed
Wood framing: 3D printed
Glass: Acrylic
Insulation: Museum board
Galvanized steel: Tinfoil
Clay plaster: Museum board
Concrete wall & floor: Rockite


Study Model | Column Void








Study Model | Laser Cut Stacking
Model | Bridge Design
Model in Progress | Bridge Design
Study Model | The Mardi Gras Costume
Model | Silver Prize Design
Study Model | Column Tectonic

Email: rjin11@syr.edu
Phone: +1 6802075536
Work: https://issuu.com/jinronghao
Instagram: harryjin1107
Traditional Chinese Painting | Ink Wash
