





A staging ground for further conversations situated around the complexity of wilderness, territorial boundaries, resilience, infrastructural lines, waste, ownership, the resistance of formalism, and engagement with Indigenous communities.










resilient fabrics renegotiating waste
resilience - the ability to sustain an identity of oneself or a collective self during the excessive bombardment of outside sources
Infrastructure has an extensive history of imposing its will upon people and the environment by targeting specific groups of beings. Areas of sensible phenomena and infrastructural lines (power lines, subway, railroads, hazardous waste, sewage) run across neighborhoods dividing the landscape. These infrastructural lines are permanent evidence of human control over the natural world. Resilient fabrics emerged through the intersection of these factors. Resilience is the ability to sustain an identity of oneself or a collective self during the excessive bombardment of outside sources. Fabrics are an interwoven web of social, economic, and ecological zones spread throughout a prescribed area. The fabric of Willets Point is interwoven with a massive automobile repair and salvage community. Within the community they renegotiate their relationship with muck. Muck is, “dirt, rubbish, or waste matter.” Bruck refers to a thing that, “contains a possible future and a new beginning, it is never just disposable, it always has a future”. The muck to bruck relationship defines a vernacular seen throughout Willets Point. Vernacular is the language that evolves in the built environment through cultural adaptations.
Resilient Fabrics proposes a ‘speculative’ vernacular resilient framework to create a catalyst for community-driven development, with community-shared, closed system resources from the site. Reevaluating aesthetics and framing a language that is born from the neighborhood the project also focuses on amalgamating residential, commercial, industrial, experiential, and open spaces that work together to make the fabric of the community ‘muck’-like yet ‘livable’ and ‘resilient’.













Exterior Renderings





wild deor
a flight from history
wild - plants and animals not subject to the will of the civilized deor - beast or animal
Wilderness stems from the words wild, meaning plants and animals not subject to the will of the civilized, and deor, meaning beast or animal. Defined by the U.S. Wilderness Act of 1964, wilderness has been referred to as the absence of human civilization. Wilderness is a myth of America’s origin, a sociocultural construct, which has aided in the deterritorialization of groups of people to exploit the land for resource extraction, hidden behind an alibi of progress. The architecture that emerged are vessels of conquest rending the land as an inert matter.
Contextual sites that exploit the myth of wilderness are ubiquitous in history, but these conflicts are still occurring today. The Glen Canyon Dam and the Colorado River offer a paradigmatic context, as they have become a prominent symbol of vast environmental destruction, species extinction, and the erasure of Indigenous Peoples. The Dam is situated next to the largest U.S. reservation, the Navajo Nation, and was constructed without any environmental or cultural considerations for the long-term storage of water and the generation of hydroelectric power. This area was home to the Ancestral Puebloans and over 47% of the Native American sites along the canyons have been damaged or inundated.
We have storied away the habitation of land through junk science and architecture as vessels of conquest to justify the extraction of resources. When the land can no longer be exploited by people, machines, and infrastructure for resources; we disassociate ourselves with it and its byproducts become an anti-property. In the context of immense ecological and sociopolitical violence a floating scenography offers a staging ground to share hidden narratives erased by the dam. Architecture does not change past or present harms but provides a place to sensitize people to the violence exerted.
M.Arch - University of Michigan
M.Arch Thesis Project
https://wilddeor.cargo.site/

















In the context of immense ecological and sociopolitical violence a proposed floating archipelago of cultural infrastructure offers a staging ground to share hidden narratives erased by the dam. The floating archipelago looks to refuse deterritorialization, breaking away from the use of the grid that has been seen as a dominant and oppressive symbol of power, resisting the formalism of modernity, and engages in the scale of humankind’s present consumption and extractive behaviors.
The scale of the infrastructure varies spawning five parts that reflect the five key points from conducted interviews. The fog harvester (for the collection and purification of water), transportation (the movement of people), community center (for engagement and education), meditative hearth (for performance and ceremonial events), and solar tower (production of energy). Every element acts within a relationship of reciprocity and is tied to local vernacular and technological construction methods such as the weaving of tule reed which comprises most of the speculative infrastructure.


The infrastructure resists the formalism of modernity by having no defining roof structure or prescribed shape. Parts fit perfectly and imperfectly within the infrastructure. Interstitial spaces created by the parts on the main floor plan is unprogrammed to allow for no single entity to be calcified and have space to transform over time.
Each piece acts as a musical instrument by ‘performing’ in tune with the surrounding environment. For example, the solar tower utilizes the position of the sun to bounce off heliostats, connecting to a mirror at the top of the tower and producing energy. The tower only collects as much energy that is need for the day. As the wind blows along the Colorado River a mesh collects water droplets and gravity guides the water into a drum where it begins a filtration process into potable water for human consumption. The fog harvester system releases any leftover water back into the environment through a mist creating a place of growth on the top of the archipelago. It further engages in reciprocity by growing food for underwater species on its floating piers. The archipelago produces a poetic relationship to the environment above and below transforming with the landscape and therefore becoming a series of musical instruments by reading the environment.

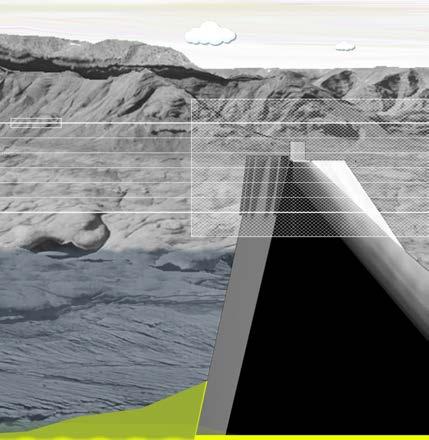





Transportation
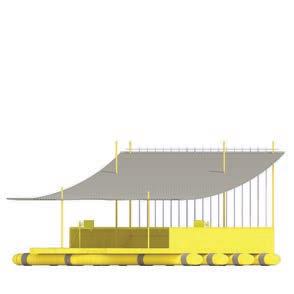

Community Center
Meditative Hearth





The etymology of milieu stems from mi and lieu. Mi meaning middle and lieu meaning place. A middle place (home) between humans and nohumans. Dana Haraway states, “String games as one kind of patterning for restoring hozho, a term imperfectly translated into English as harmony, beauty, order, and right relations of the world, including right relations of humans and nonhumans.” By embracing our entagled relationship with nonhumans we can create new and unique opportunities of coexistence. Milieu will embrace its role of patterns by uncovering a hidden language, becoming a middle place, helping to stitch the existing ecosystem and become a self-sustaining system to aid the production of a food commons.

































bee elevator
non-human aisles
smelling station (petrichor)



non-human aisles


bee elevator smelling station (petrichor)
seed library bee elevator
lotus honey bar

bee elevator algae facade algae facade
bee elevator
























kitt peak ways of knowing
ways of knowing - mechanisms via which we produce and make sense of our knowledge
K itt Peak National Observatory is a mountain in the Quinlan mountain range 50 miles southwest of Tucson, Arizona on the East side of the indigenous Tohono O’odham reservation; and is one of the western most sites in Arizona’s landscape of sky island ecological habitats. It has been the home to Kitt Peak National Observatory since 1958 through a perpetual land lease by the National Science Foundation with the Tohono O’odham tribe. Kitt Peak was once a thriving campus for research and discovery. But recently, Space operations atop the mountain are increasingly uncertain as research networks expand internationally and funding caps from national sponsors restrict innovation capabilities of equipment on the campus. The future of Kitt Peak will include constant scrambling to fill funding gaps in an effort to maintain space research atop the mountain as is necessary to retain claim of the Tohono O’odham land. This often contentious relationship between actors has brought a multiplicity of conceptions regarding life, knowledge, and truth into close proximity of one another as different groups interact throughout the landscape.
This proposal imagines strange partnerships predicated on commensalism producing an array of interventions that directly engage and illuminate three foregrounded knowledge structures present on this site: indigenous ways of knowing, research based in scientific method, and non-human species comprehension. Research partnerships between universities and Kitt Peak overlap with Tohono O’odham cultural maintenance practices, and wildlife adaptation strategies to generate a meta investigation of ways of knowing in this particular piece of the mesa.
The interventions aim to generate situations where components of different knowledge structures are elevated in specific contexts to create hybridized structures and new encounters arising from imbalanced yet productive associations. The project’s components consist of stationary architectures, mobile hybrids, supplemental technologies, and potential storylines of association. These associations do not promote overly specific outcomes, but rather opportunity for effect and understanding to be discovered as a result of actors from different spheres of influence encountering artifacts at different and/or coincident moments in time.
Kitt Peak’s Quinlan mountain range along with the neighboring Baboquivari mountain range create a habitat that houses 3,000 unique species. Habitat destruction, and over utilization has threatened many of these species prompting the establishment of critical habitats throughout the range as points of refuge for particularly vulnerable species like the leopard frog and the north American jaguar. Baboquivari Mountain’s relationship with species has been given the name sky island. Weldon Heald describes sky islands as, “Valleys that create barriers to the spread of plant species in a way that is similar to the separation of islands in an ocean.” The sky islands cover 70,000 (square miles) in southeastern Arizona and northern Mexico.
Areas around the islands such as the Baboquivari mountains have begun to increase in temperature due to intense climate change and has isolated the mountains; therefore becoming an ecological safe haven. The Baboquivari Mountains is a collection of four other mountains. The mountains contains five biomes: the desert, the grassland, chaparral, deciduous forest, and coniferous forest. Due to the increase of dryness and heat, plants and animals, living in the mountains would not survive in the surrounding deserts. Chains positioning threats to coexistence in the region are exacerbated by threats from: cattle grazing leading to overutilization of land, habitat destruction, disease, and tourism. To survive in the long drought conditions of Arizona, precipitation is crucial to existence. And the duration and frequency of these events influence water availability in the catchment basin near Kitt Peak as well as stream and wash water availability. Also, prevalent in this area is the Saguaro cactus who has become a master of survival in this arid climate through its long needles that extract moisture from the air.
Further, in setting up our actor network mapping we decided to use our three lines of major research in space exploration, ecologies and wildlife,and native culture as frameworks to position adjacent ideas in the actor network map seen to the right.


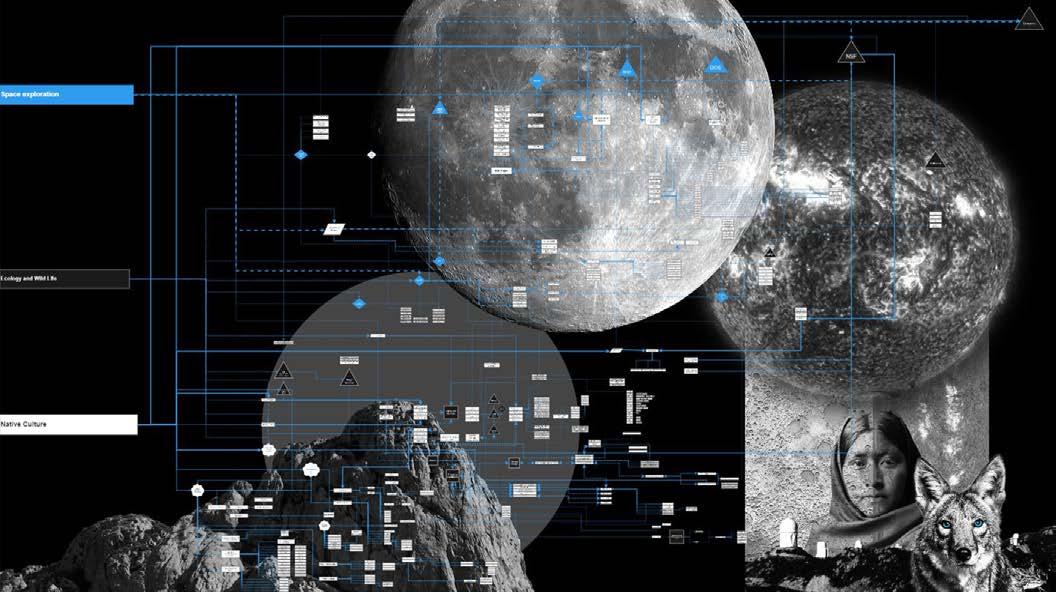








stratus
sea of clouds
stratus - low-level clouds characterized by horizontal layering with a uniform base

The ideal getaway. What does the mean? For me, it holds a natrualistic idea that resembles the simplicity of natures most noticeable creation: clouds. The Stratus Boutique Hotel features an open interior concept, that looks vast and airy, like the endless horizon of a sky full of clouds. With its light and fluffy exterior and vast interior, it truly resembles a cloud like structure that brings peace and serenity to anyone’s mind. The exterior facade was created through the use of ETFE. ETFE provides the building with its fluffy shape while providing better insulation and reducing solar gain on the building.
Critical Mass - 3rd Place


Individual Project Boutique Hotel Champaign, IL





Professor Hammann
B.S.A.S. - University of Illinois





Explanation:
Sky Cover Legend
Percentage represents amount of cloud cover.












Lowest average percentage of cloud cover in September. Highest average percentage cloud cover in May. Winter/spring months experience more cloud cover on average whereas summer months experience more clear skies on average. Annually, most days have ~ 55% cloud cover on average, so we are slightly more cloudy than sunny on any given day.


































opaque borders deceive transparency frees the mind



color and sound alone paint a picture
giants stand tall on the edge in the distance
Vignettes


An expression of the harmonious flow between the inside and outside. We have achieved blurring the lines through microenvironments, moments, and materials. The design of Dave and Amy’s residential home links the natural and built environment to generate a deeper understanding and emotional relationship between people, the environment, and the structures we inhabit. The coexistence of these forces became about attaining a balance. This became attainable when we used the environment and views to create the geometry of the design by conserving a bucolic nature.

Collaboration with Jackson Bochat
















































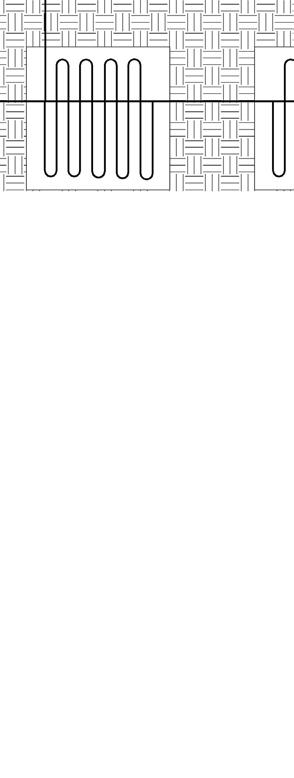























spirit of place
pattern language
spirit of place - the unique, distinctive, and cherished aspects of an environment

Considering the myriad of living situations brought on by new employment opportunities at Ford’s revitalization of Michigan Central Station, this project looks to combine a variety of housing typologies of different scales and densities in an effort to promote the opportunity for multi-generational social dynamics to emerge on site. To achieve this the project’s design prioritized providing either public or shared space in close proximity to each of the typologies on site. These spaces are present both indoors and outdoors but in all cases are designed with a consideration for their relationship to adjacent private units. This consideration was in service of a goal for the site to make room for maintenance of identities of individual family units while also providing opportunities for these identities to blend, interact, and make a strong collective neighborhood.
The project still shows care for privacy through the implementation of an intimacy gradient moving west from the public face of 14th street. Ultimately, the project speculates on how spatial arrangement can aid in formation of new social networks and behavioral patterns that can respond to the evolving needs and desires of the current Detroit neighborhood working and living climate.

Detroit, MI
Professor McCullough
M.Arch - University of Michigan
M.Arch 3rd Semester








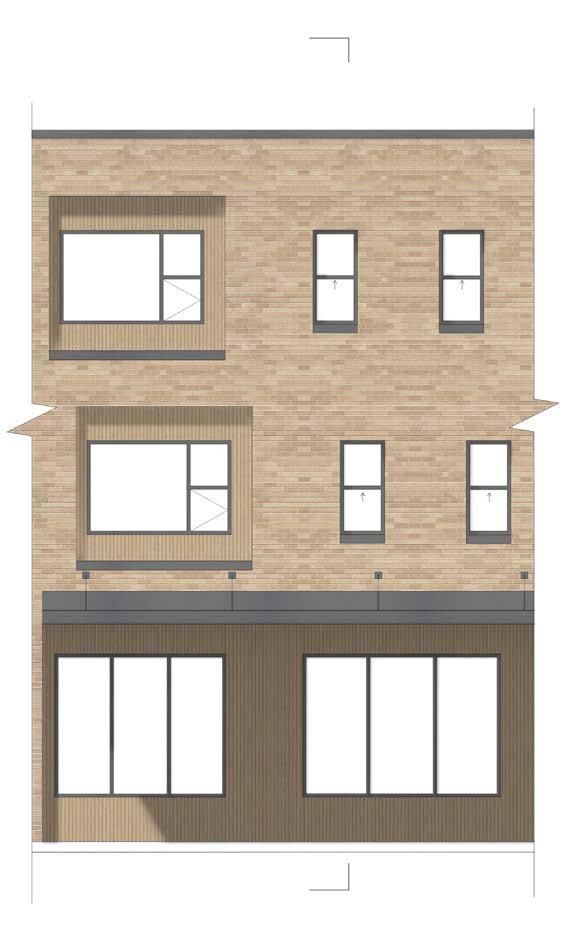












harmony - a mix of pleasing musical notes that go together
Inspired by the writing of Galen Cranz, “The Chair”, the stools and furniture that we engage our bodies with becomes an extension of the body allowing both the object and body to stabilize when they are in harmony. According to Cranz, “A right-angle seated posture is just one example, utilized by only a third to a half of the people in the world.” _inharmony looks to examine other bodily postures that are utilized in non-western contexts such as kneeling, crossing legs, and lying down. The series of stools focus on the motion of kneeling and bending. Additionally, when the body is positioned within this manner there are many health benefits.






















