JHONY LI FENG Architecture portfolio
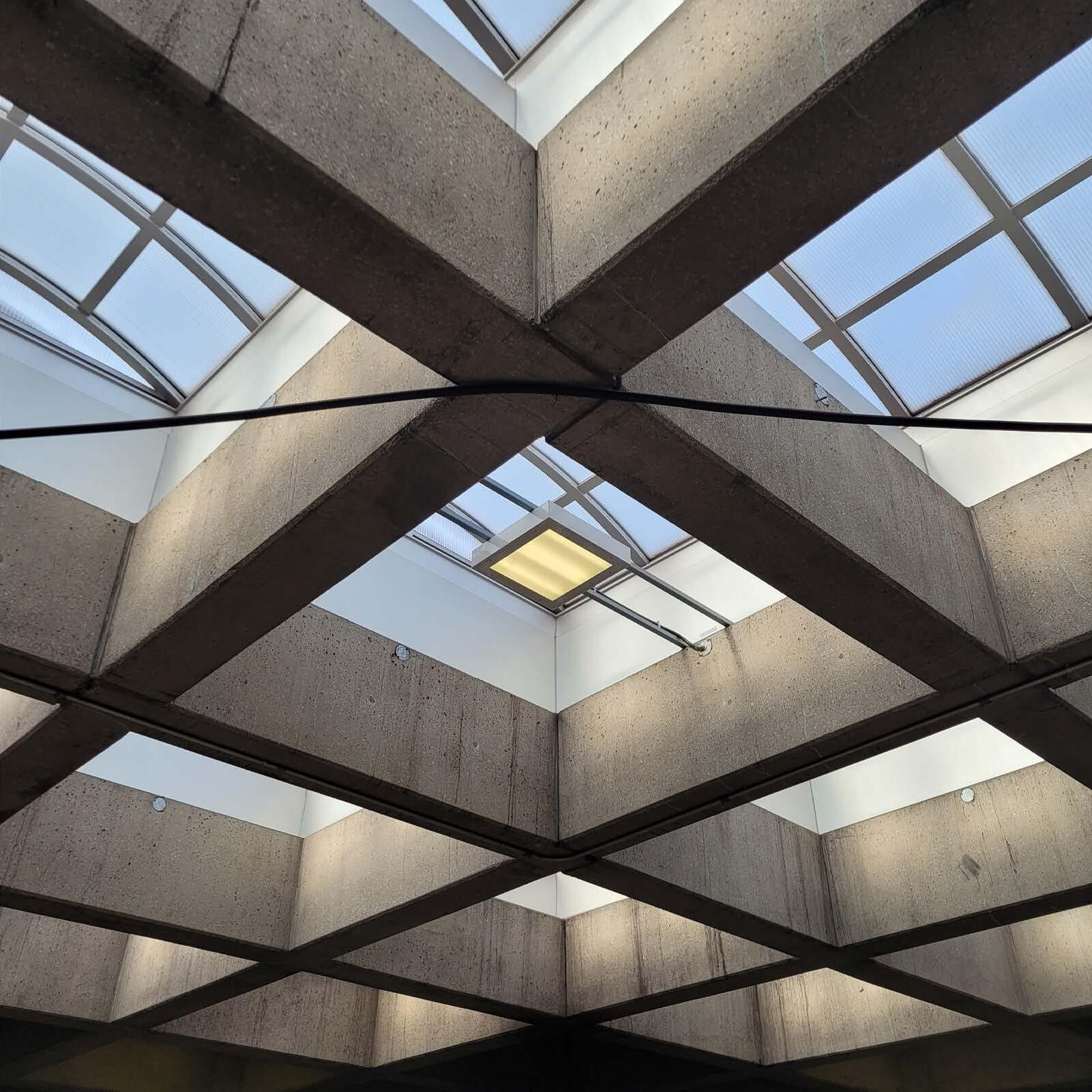
VOLUME 2 PORTFOLIO SPRING 2023
jhony.li.feng@gmail.com
WELCOME!
I’m Jhony Li Feng! A second year student at the University of Waterloo School of Architecture! To me, architecture serves as a powerful that shapes the world around us. The built environment tells a story of people and how they move around the spaces that we create. My passions lie in urbanism, housing, cities, and transportation.

I am also an explorer of ideas, of knowledge, and of architecture . I am always open to learning, and challenging myself to grow by trying out new ideas, and experiences.
In my free time, I like to cook, socialize with my friends, and go out to explore the built environment around me. Because after all, what is there not to love and discover about the world around us? :)
EXPERIENCE
Architectural Assistant
Daniel Cusimano Architect
Involved in 10 projects ranging from multi-residential, residential, commercial, and industrial
Created 3D models, massing models, renders, and diagrams, drafted site plans
Designed commercial, residential and industrial facades as well as any other aspect of a building.
Archineering Student Representative
Waterloo Architecture Student Association
Bridged the gap the School of Architecture and the Faculty of Engineering through planning and coordination of campus events
Maintained a good relationship between faculty student bodies through communication
Advocated for funding to engage and connect the inter-faculty relationships.
Educator and Tutor
LRNG Academy
1-on-1 Spanish, English Literacy and Mathematics tutor to elementary students, responsible for helping students understand, learn and improve on their understanding of the subject
Planned and delivered weekly lessons to teach and assist students with the learning material Integrated a variety of media (videos, books, articles, etc) into lessons to encourage and engage the student on a variety of topics
January 2023April 2023
SKILLS
Software Fabrication
Rhino 7
Adobe Illustrator
Adobe InDesign
Adobe Photoshop
AutoCAD
Enscape
Revit
EDUCATION
September 2023December 2023
Model making
Laser cutting
CNC milling
Foamcutting
Handrafting
3D Printing
RhinoCAM3D
University of Waterloo (BAS), Honours Co-Op
Candidate for the Bachelor of Architectural Studies
Northern Secondary School
Ontario Secondary School Diploma
Language
English (fluent)
Spanish (fluent)
Cantonese (fluent)
French (intermediate)
May 2021August 2022
2021-Present
2019-2021
May 31, 2023
To Whom It May Concern,
I am writing this letter to provide a recommendation for Jhony Li Feng, who did a 4-month internship at Cusimano Architect from January to April 2023.

It is my understanding that this was Jhony’s first internship. During his time with us, Jhony worked in a collaboration with several other staff and made contributions to a several projects. Jhony’s involvement included creating base AutoCad drawings, 3D models, rendering massing masterplan models, and preparing design packages for client presentations. He worked on a variety of projects from small renovations / additions to master planning and in doing so, Jhony demonstrated software proficiency, attention to detail, and creativity.
In particular, Jhony showcased competency in utilizing various software packages and accurately modeling existing buildings and generating concept 3d models / renders. His collaborative approach with the team and ability to incorporate feedback with poise was refreshing. Additionally, I commend his desire for learning, motivation and dedication as he actively engaged in a diverse range of activities and exercises in the office.
Aside from his technical computer skills, Jhony exhibited qualities in strong teamwork and communication. When asked, he engaged in discussion, contributed his ideas, and worked diligently at meeting project deadlines. His professionalism and adaptability met with the expectations of the team. .
I recommend Jhony for future prospects in the field of architecture. His ability to utilize / manipulate software, his dedication and work ethic make Jhony an asset to any team. I have no doubt that he will continue to learn and contribute anywhere he is given the opportunity.
If you require any information with respect to Jhony, please do not hesitate to reach out. I would be happy to answer your inquiries.
Sincerely,
Daniel Cusimano, B.Arch., OAA, MRAIC Principal Architect
[NOT]
00 Table of Contents SPRING 2023 El Puente de las Vistas EXPEDITED Academic Competition entry Academic Academic Personal 47 Rockcliffe Boulevard Cladding Bowmanville GO Masterplan Vescio Funeral Home Addition PROJECTS 1-10 18-20 12-16 22-26 28-36 38-42 The Passion Project
NIMBY
Town Mall Professional Work
Old
[NOT] NIMBY
Rhino 7, Enscape, Photoshop, Illustrator, InDesign
How can architects play a role in the post-occupancy stages of a building?
This proposal is a new housing module aiming to combine service-oriented affordable housing. This mid-rise building will achieve a greater mix of backgrounds to reduce the stigmatization of homeless and at-risk populations, while simultaneously offering services to reintegrate these alienated populations. The housing module integrates an emergency homeless shelter into the existing program, along with a community center.
The purpose behind this programming was create a building that inhabits people from all backgrounds into a single place, combating social and class alienation that occurs in many social housing projects. This analysis comes from the understand that social housing projects remain underfunded and avoided by the public as they gain the reputation of so-called “ghettos”. Therefore, in creating a large social network of support, interaction and integration, the project will become a deeply important landmark in the city of Galt that redefines the understanding of housing.

[NOT]
Mix-use Multiresidential Cambridge, Ontario
NIMBY

02 ACADEMIC Decmeber, 2023
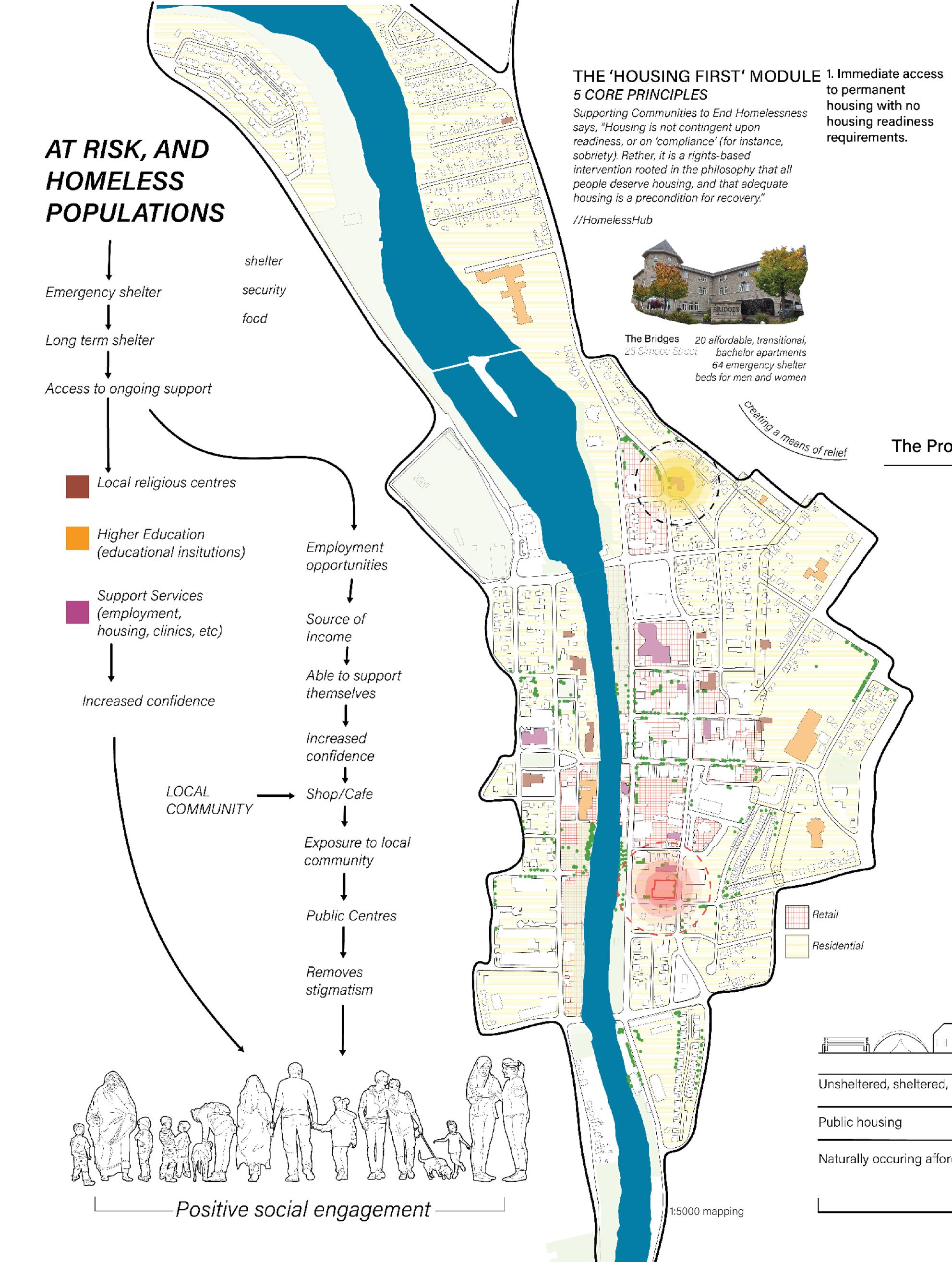
[NOT] NIMBY Mix-use Multiresidential Cambridge, Ontario

04 ACADEMIC December, 2023

[NOT] NIMBY Mix-use Multiresidential Cambridge, Ontario
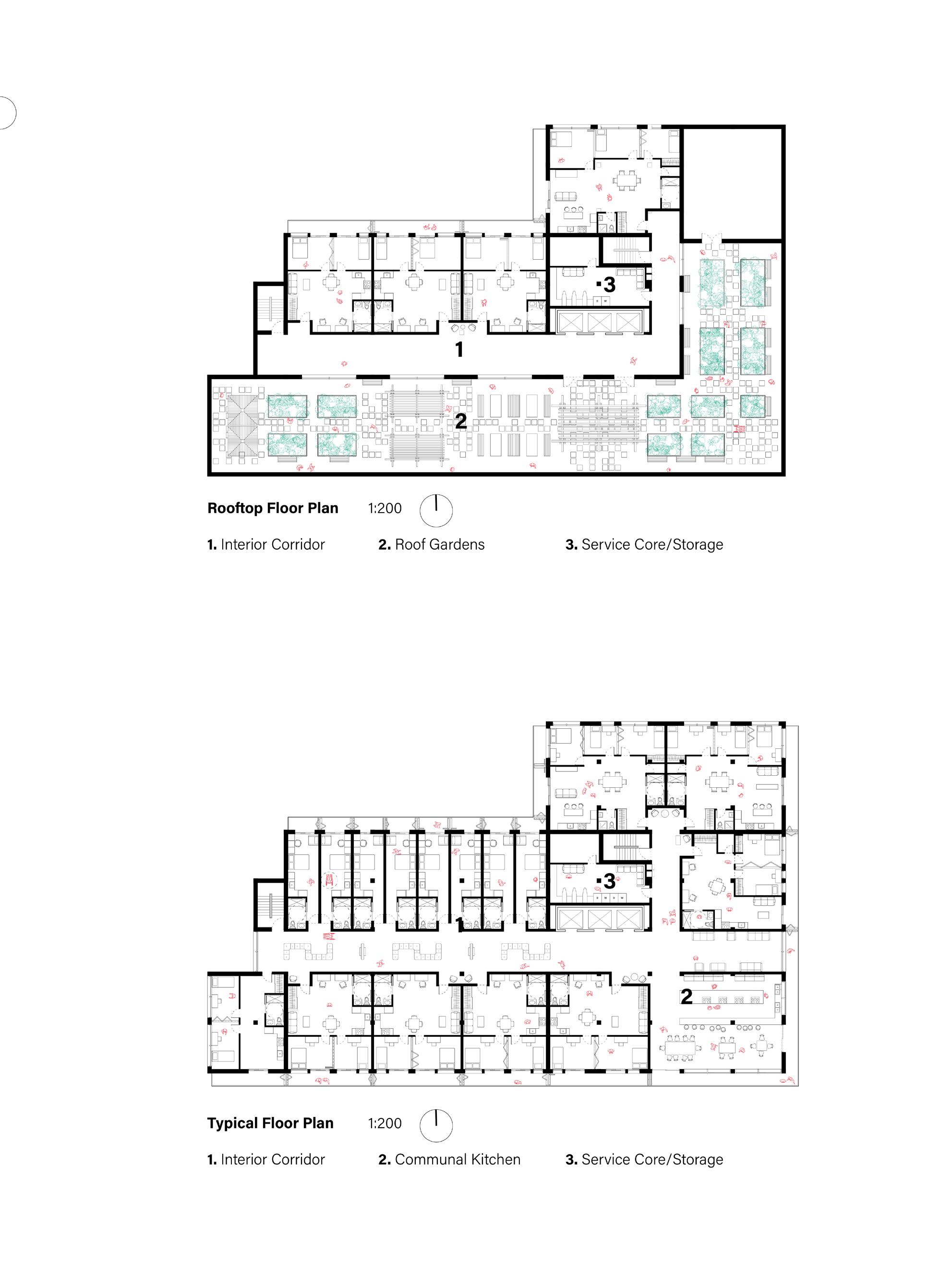
06 ACADEMIC Decmeber, 2023

[NOT] NIMBY Mix-use Multiresidential Cambridge, Ontario
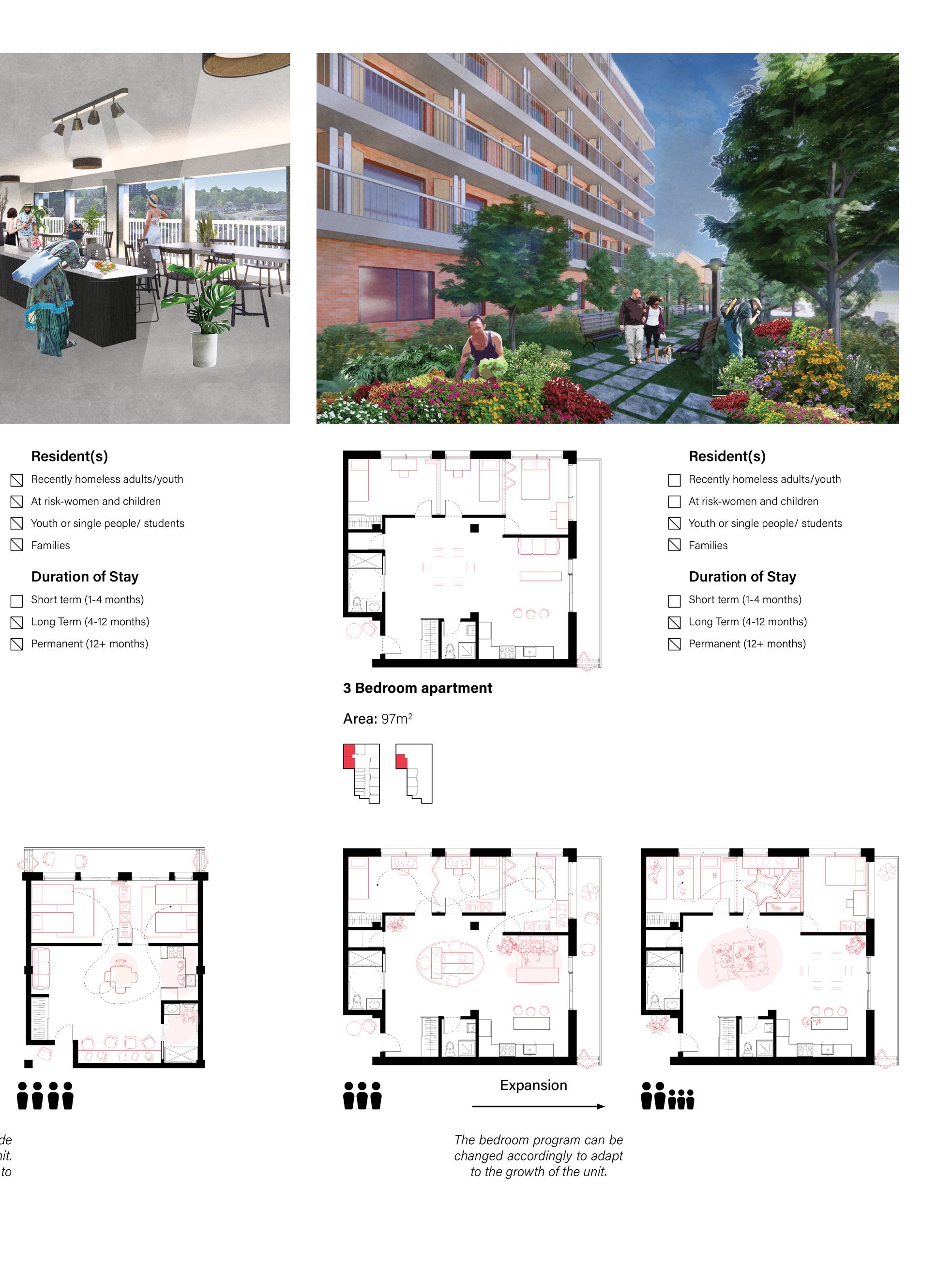
08 ACADEMIC Decmeber, 2023
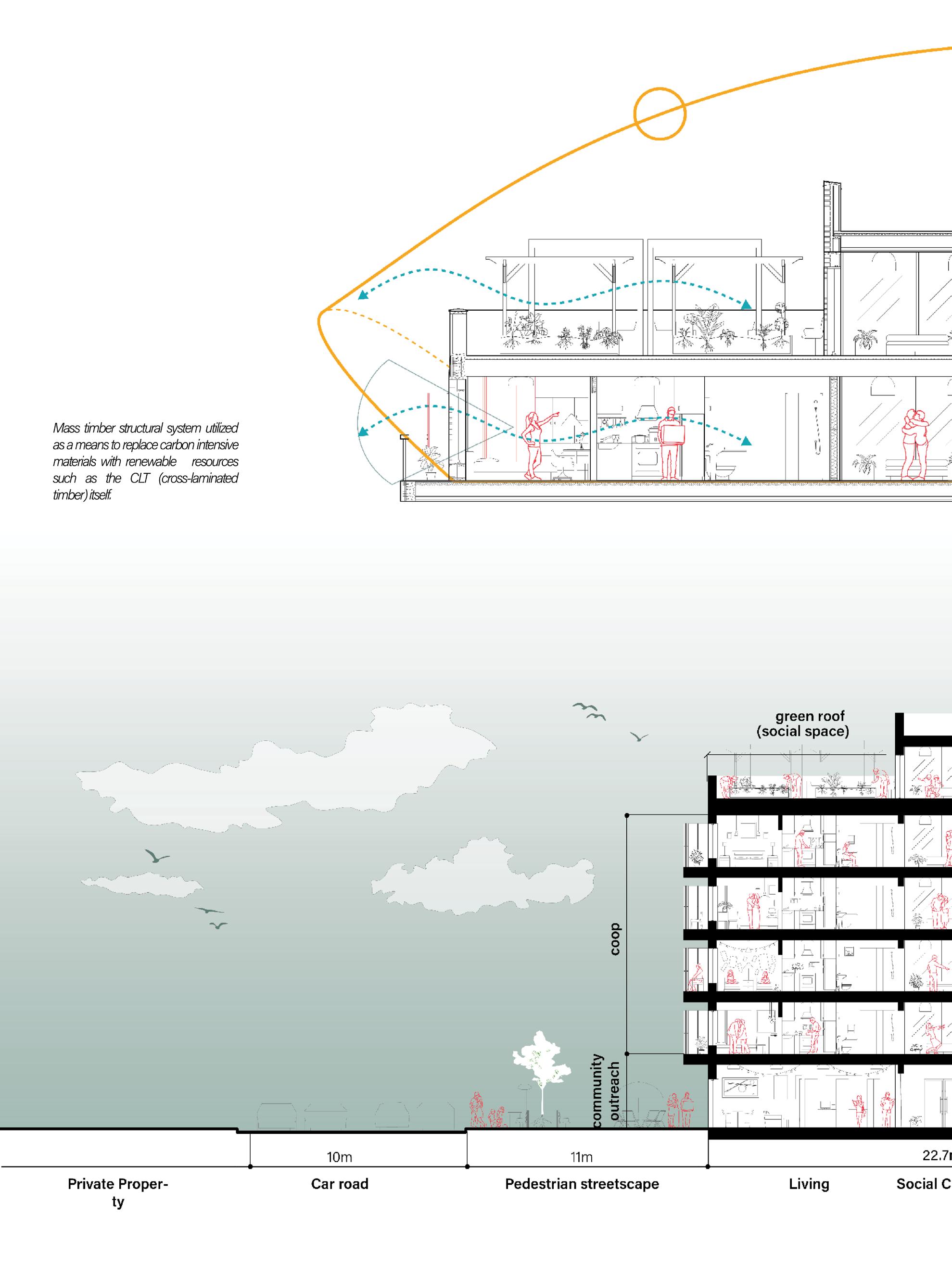
[NOT] NIMBY DWELLING Cambridge, Ontario

10 ACADEMIC Decmeber, 2023
The Passion Project
Rhino 7, Enscape, Photoshop, Illustrator, InDesign
Toronto is the big apple of Canada, serving as a beacon for visionaries all of backgrounds to come and jumpstart their careers. With many of these individuals wishing to explore and further their lives by becoming entrepreneurs.
With dreams and ideas, comes a need for a place to allow them to grow. This is where the Passion Project plays a role, a library with an extensive makerspace for product design, where a person -

can come in, and utilize the facilities to try and explore their many ideas.
The Iibrary takes you through a journey of ideation, conception, learning, commiting (to the idea), prototyping, validating, and scaling and establishing. From one side of the library to another, then down to the next level to repeat the same Z-pattern. Until one arrives at the large atrium, a stage in which one present their finalized project.
The Passion Project Institutional: Library Toronto, Ontario
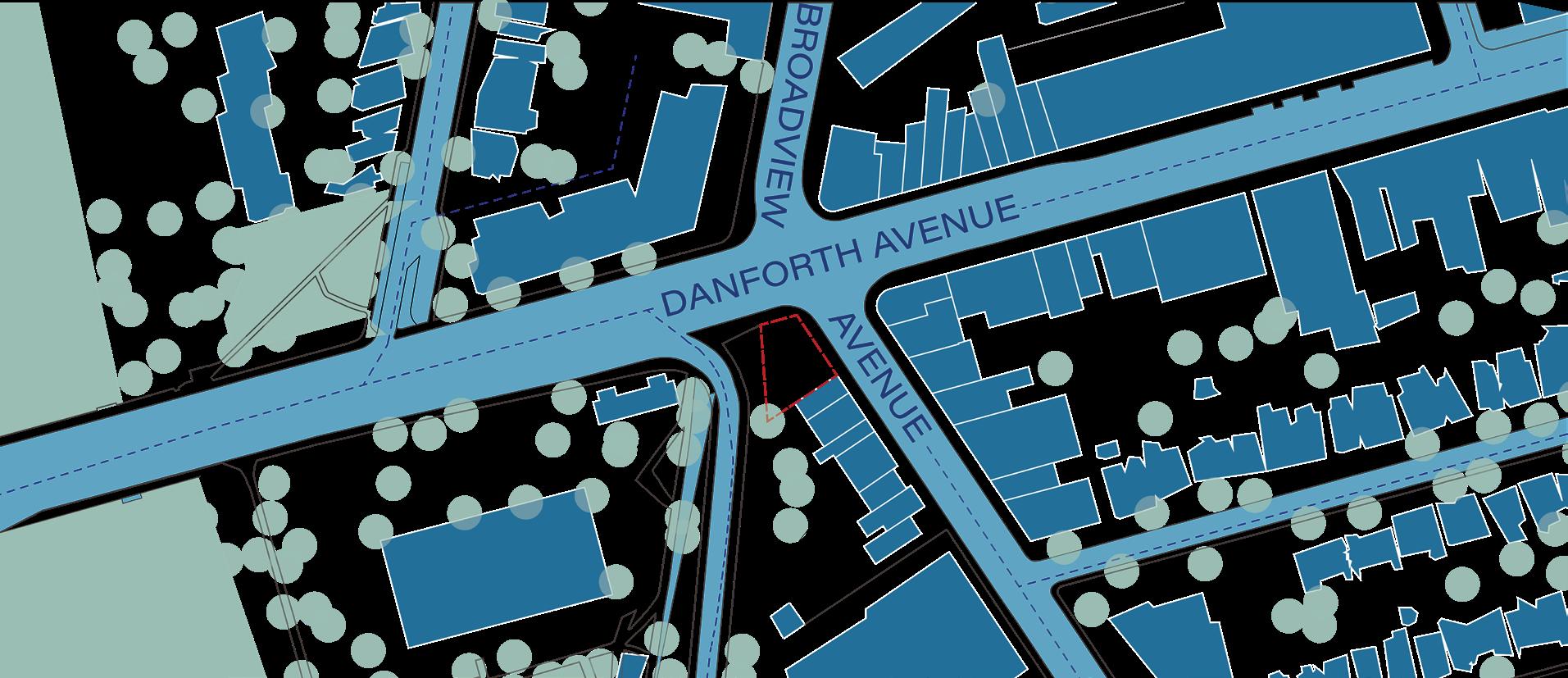


12 ACADEMIC April, 2022

The Passion Project Institutional: Library Toronto, Ontario

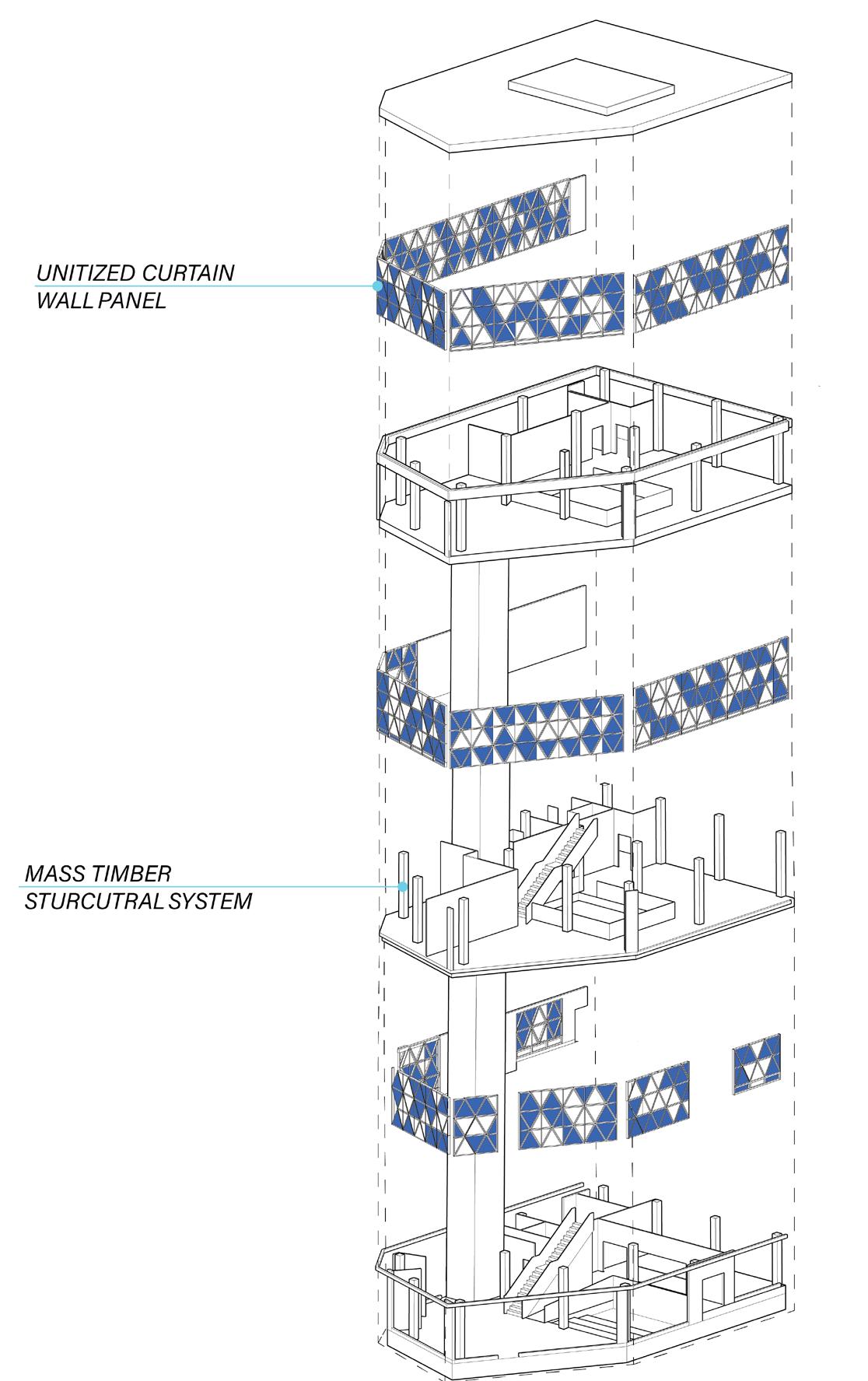

14 ACADEMIC April, 2022

The Passion Project Institutional: Library Toronto, Ontario

16 ACADEMIC April, 2022
Old Town Mall
Rhino 7, Enscape, Photoshop, Illustrator, InDesign
Old Town Mall is a 4-block linear outdoor pedestrian mall, sitting in the heart of Baltimore’s “Black Butterfly”, a low income African American neighbourhood. The design challenge is to consider the redevelopment options for the abandoned mall. What strategies can be used to revitalize the neighbourhood without pushing the people out? A central question to ask is wheter to preserve the existing fabric or to demolish the faultering existing buildings.
The proposed solution looks to repurpose the mall to its original intention through adaptive reuse and development to encourage positive economic impacts to the mall. Maintaining the original liniarity, commercial programming and fabric of the site is the intention. With the strategy is infilling where necessary to stimulate economic growth. Alongside this, it is imperative that local communities are engaged and included throughout this whole process.

Old Town Mall Masterplan/Urbanism Baltimore, Maryland

18 PERSONAL May, 2023
Renovated and adaptively reused offices
Bottom floor serves as smallbusiness commercial, second to thrid floors serve as office space
Mix-use commercial buildings
Bottom: smal l business commercial
Second-third floors: Office
Third+: affordable apartments
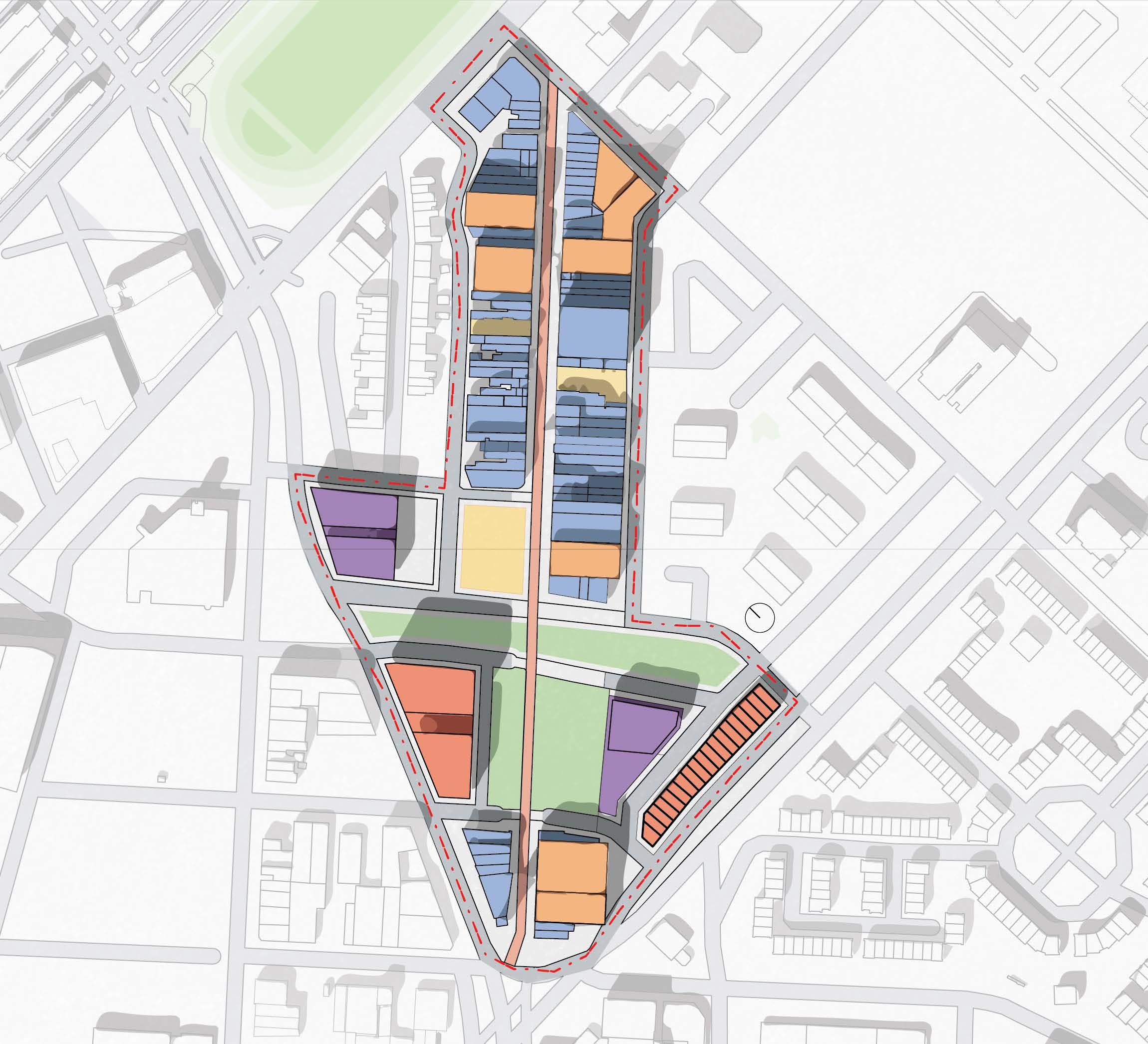
POPS with seating (publically owned private space)
Community center and school
Midrise transitional and affordable apartments

Library and community-oriented services
Affordable permanent family townhomes
Commercial
Mix-use office and commercial
Public space
Park
Institutional Housing
Old Town Mall Masterplan/Urbamism Baltimore, Maryland
Artist Alley Public square
COMMUNITY ENGAGEMENT PROPOSAL
Objectives
1)
Community empowerment and inclusivity
3)
Cultural Preservation and community identity
Objectives
Economic growth and sustainability
Livability and quality of life
1) 4) 4)
COMMUNITY OUTREACH PROPOSAL

Strategy Strategy
Community envisioning workshops
2) 2)
Community cultural events and festivals
5)
Small business incubator and entrepreneurship support
Stakeholder collaboration and partnerships
Community awareness and engagement
Empowering local businesses and entrepreneurs
Community meetings and workshops
1) 1) 2) 2) 3) 3)
Targeted outreach campaigns
Business program supports
Racial and social equity
Sustainable economic growth
Collaborative partnerships
4) 4)
3) 4)
Community events and festivals
Physical improvements and circultion enhancements
20 PERSONAL May, 2023
El Puente de las Vistas
Rhino 7, Enscape, Photoshop, Illustrator, InDesign
At the heart of Sherman Falls in Hamilton, Ontario, El Puente de las Vistas, “The Bridge of Views” sits. A wooden bridge made of standard lumber sizes, aiming to frame the view of the crossing. The Vertical wooden slats are placed at a rhythmic frequency that “opens” and “closes” as the one moves through the structure. Its sensory play aims to influence the viewer to closely admire the structure at tigher points, while inviting the user to gain a view of nature through the expanded points.
The simple construction and lateral placement of the 2x4 wooden slats ensures an easy assembly and construction process. The slats follow a pattern of closing in near the entrances, and opening at the central views directly in front of the waterfall. Through this journey, the bridge serves as a device to create journeys that tell stories within nature.
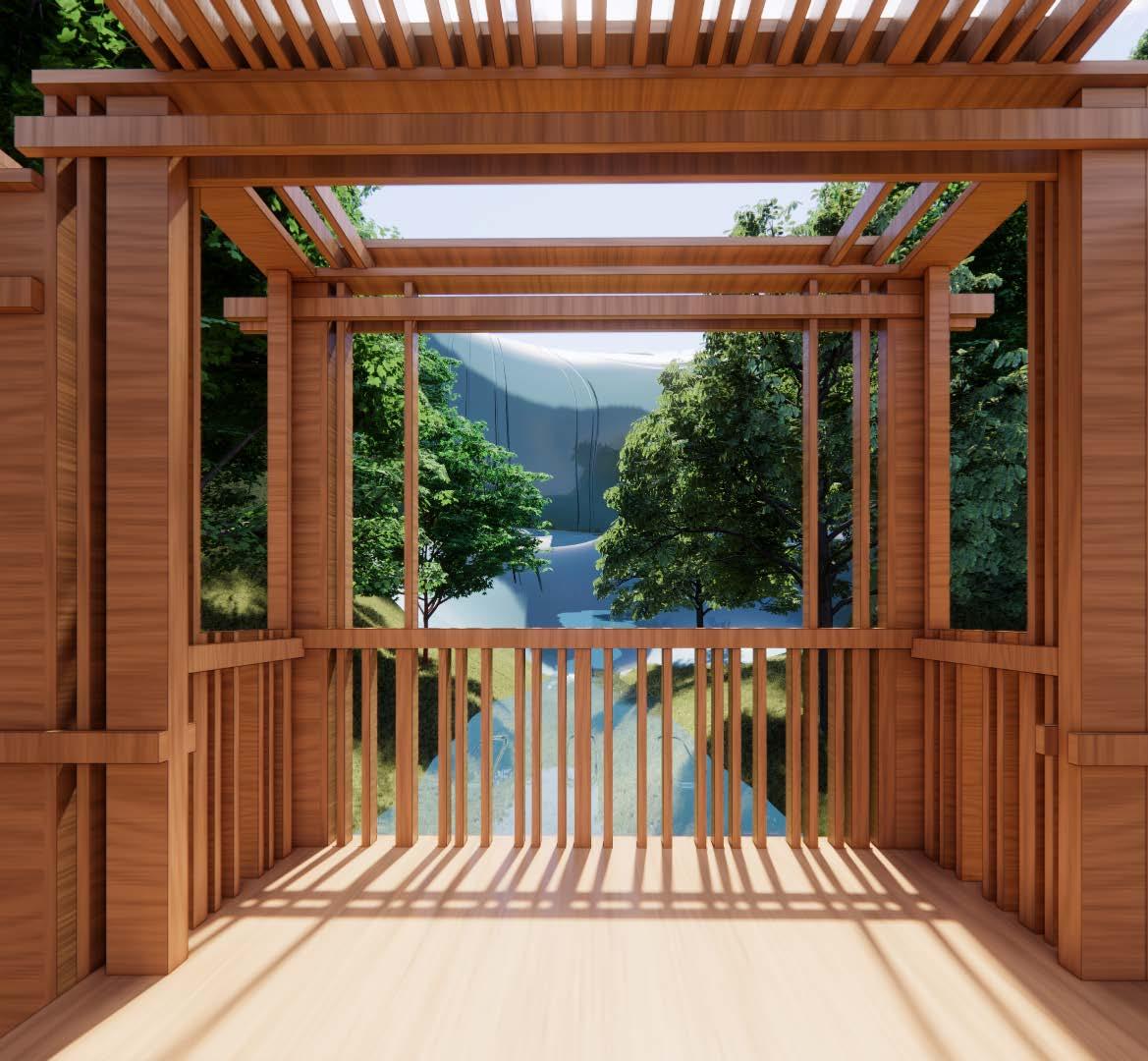
El Puente de las Vistas Bridge Hamilton, Ontario

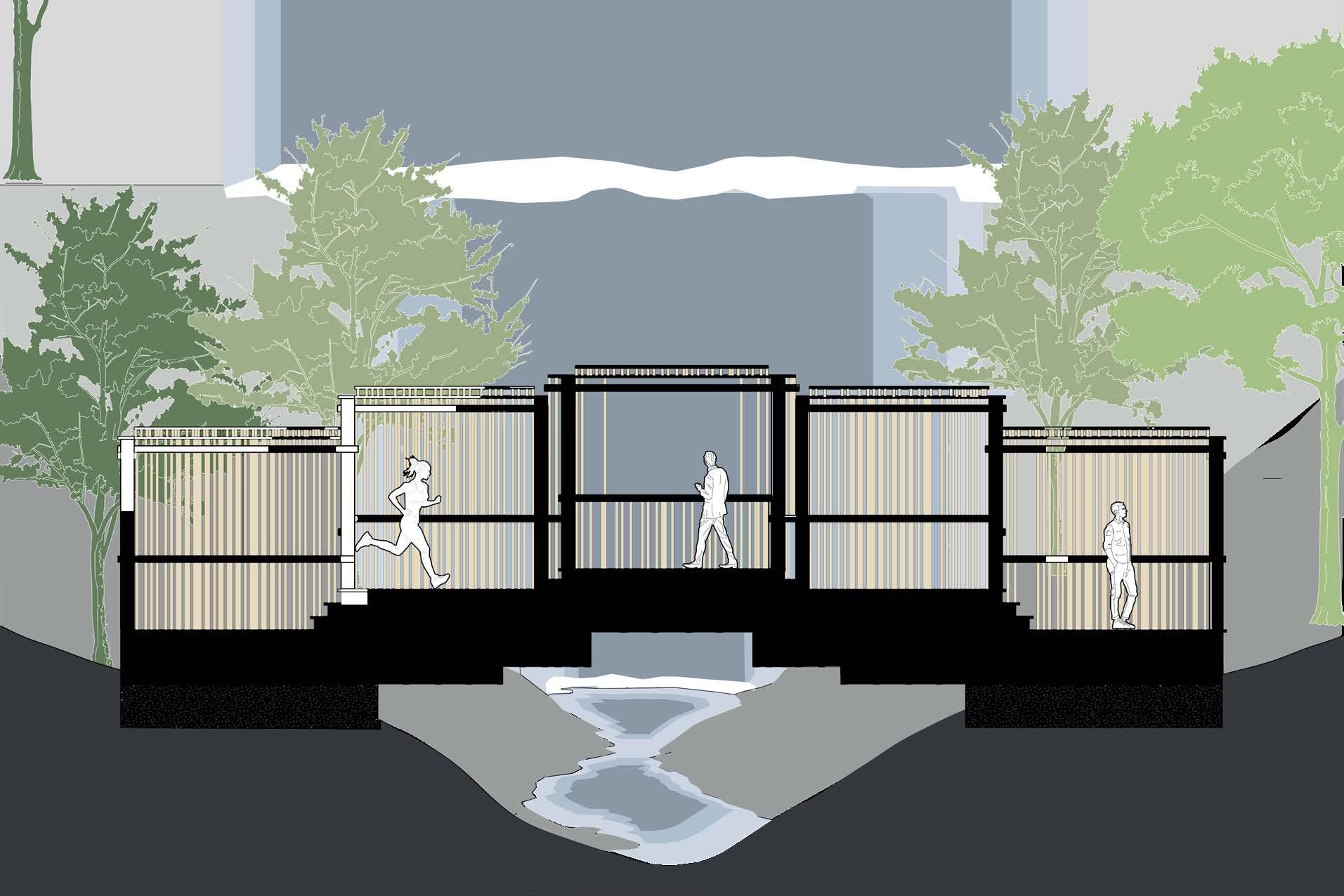
22 ACADEMIC January 2022
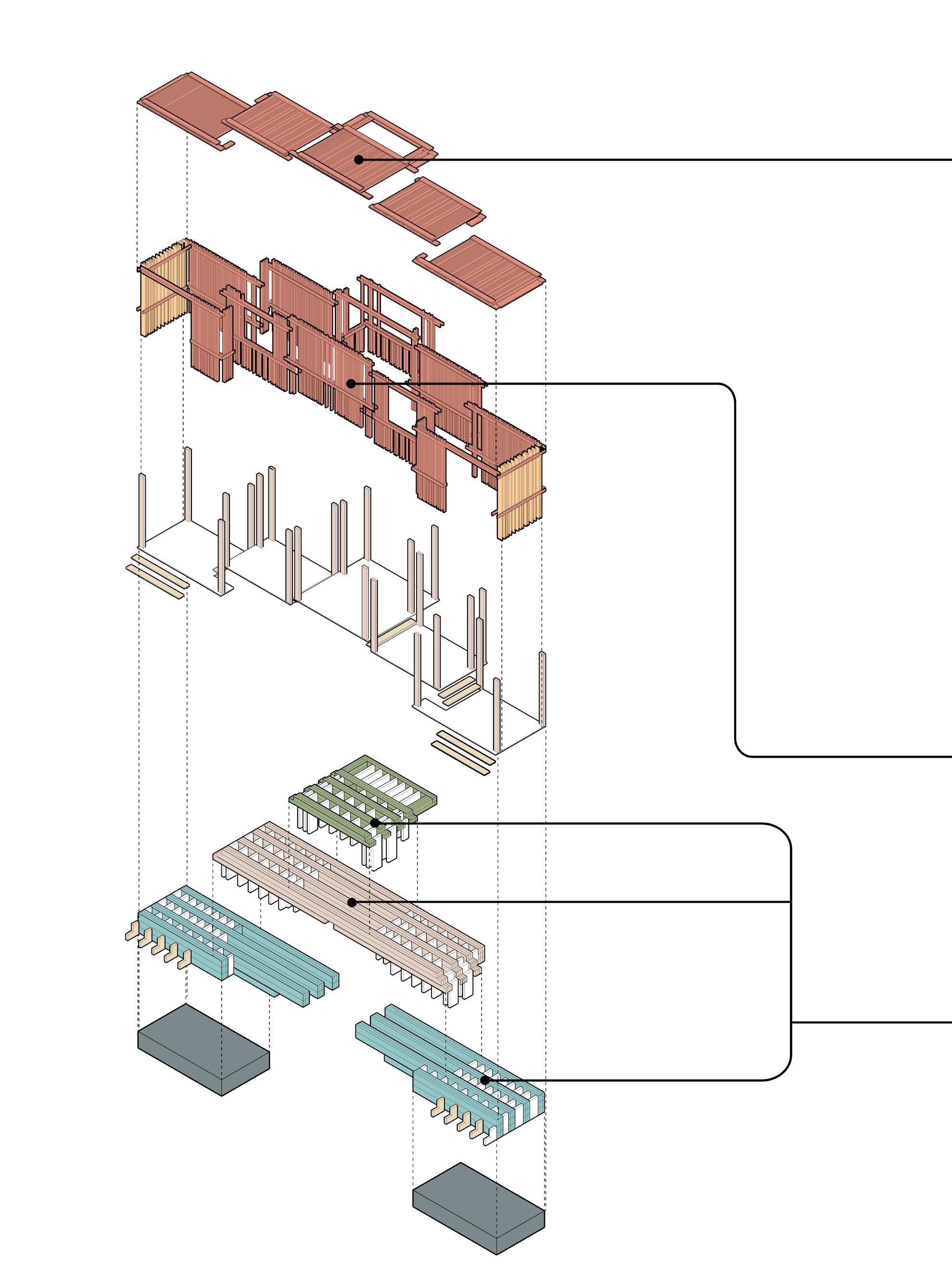
El Puente de las Vistas Bridge Hamilton, Ontario

24 ACADEMIC January, 2022
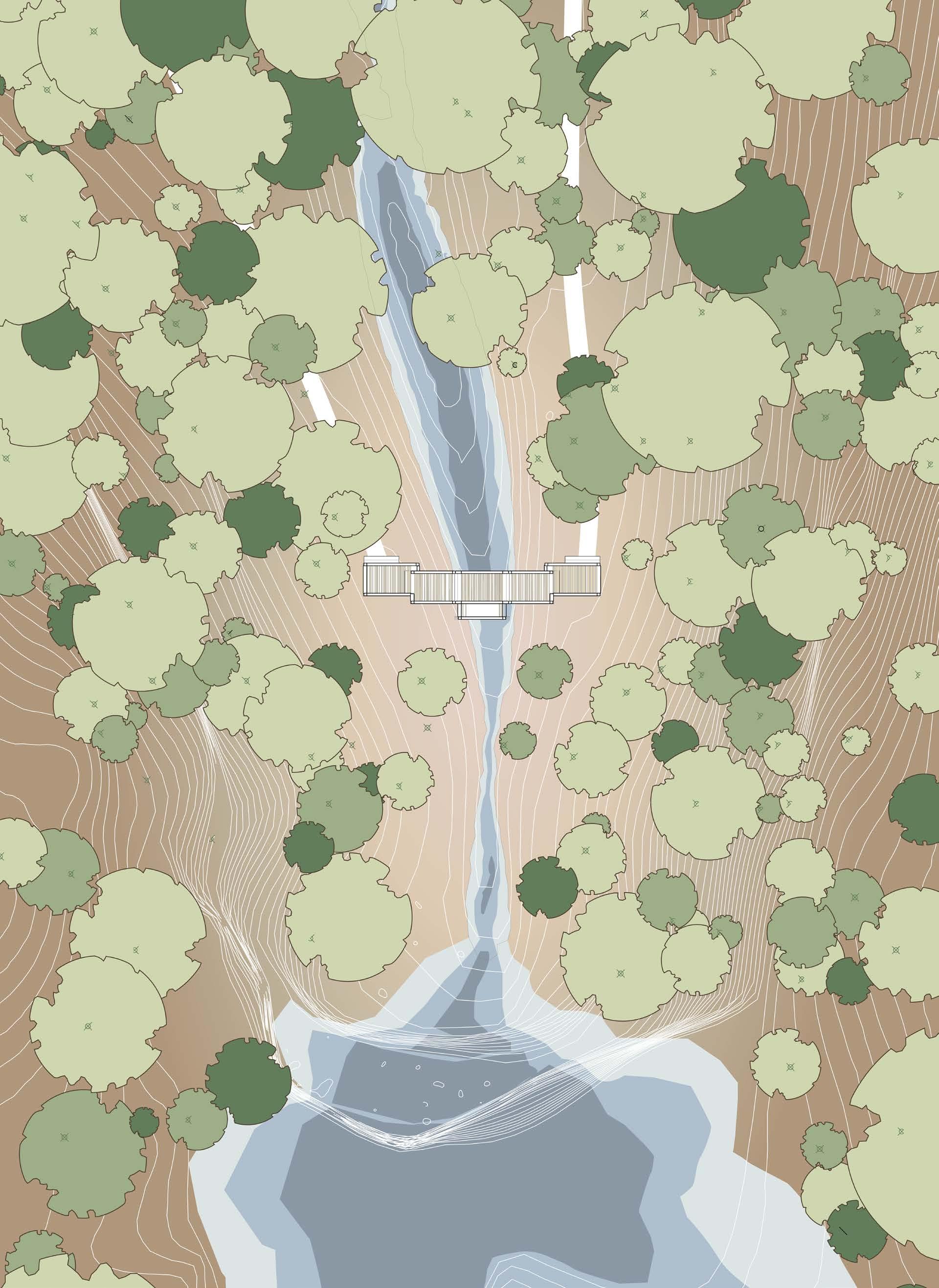
El Puente de las Vistas Bridge Hamilton, Ontario

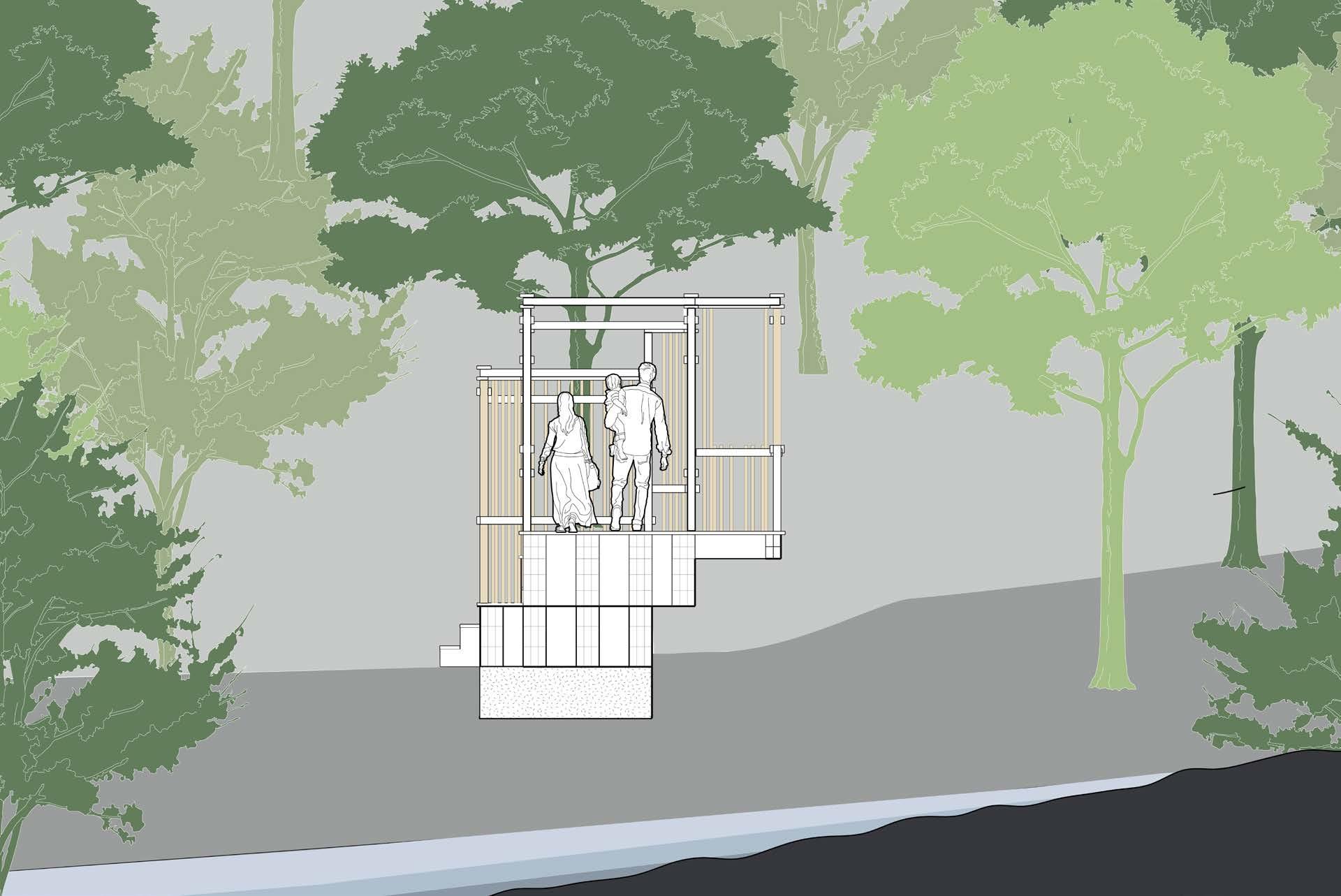
26 ACADEMIC January, 2022
EXPEDITED
Rhino 7, Enscape, Photoshop, Illustrator, InDesign,
How can architects fastrack the construction process to meet the demands for affordable housing?
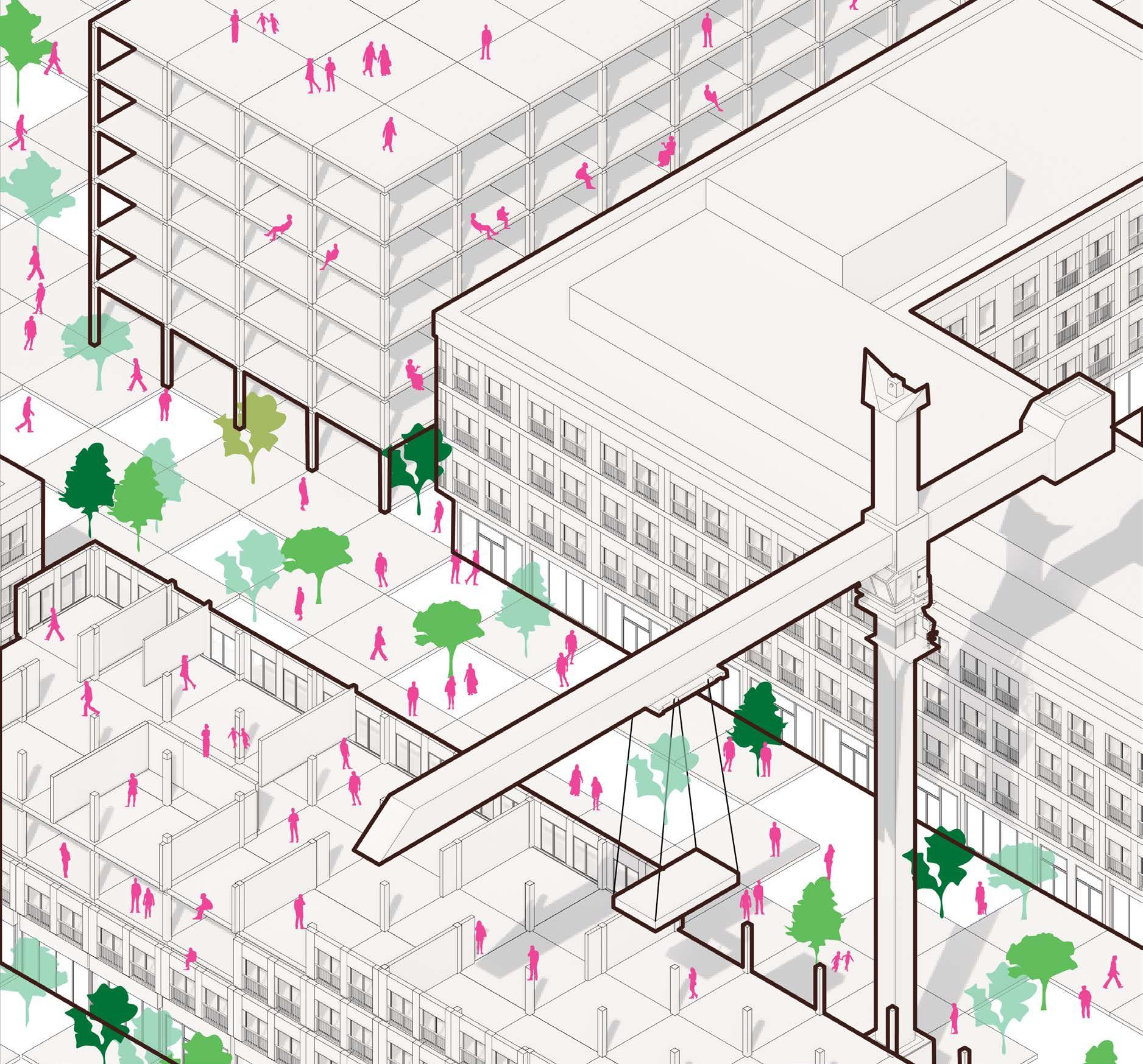
The solution? Expediting our construction through modular affordable apartments, with a post-andplate construction method. The proposed method allows for buildings that can be erected within in just one year. With the construction portion happening in as fast as 10 weeks.
The proposed module, serves to become nonmarket, affordable housing that will benefit and provide those in need with shelter. Built upon a 5x5 meter grid, this method is a fast and simple solution that can be implemented anywhere.
The brick facades, a common typology used across the world, is expressed in this modular system. It allows it to blend seamlessly into any site context that it is placed upon, at an economical level.
Expedited Dwelling Fictional site

28 COMPETITION January, 2022

Expedited Dwelling Fictional site
The post-and-plate method has been successful in countries such as Canada, hosting the world-famous mass timber student residence, Brock Commons, which have become the tallest mass timber structure at 18-storeys. This proposal takes the Brock Commons as prescedent for fast, economical, and simple

30 COMPETITION March, 2023

Expedited Dwelling Fictional site

32 COMPETITION March, 2023

Expedited Dwelling Fictional site

34 COMPETITION March, 2023

Expedited Dwelling Fictional site
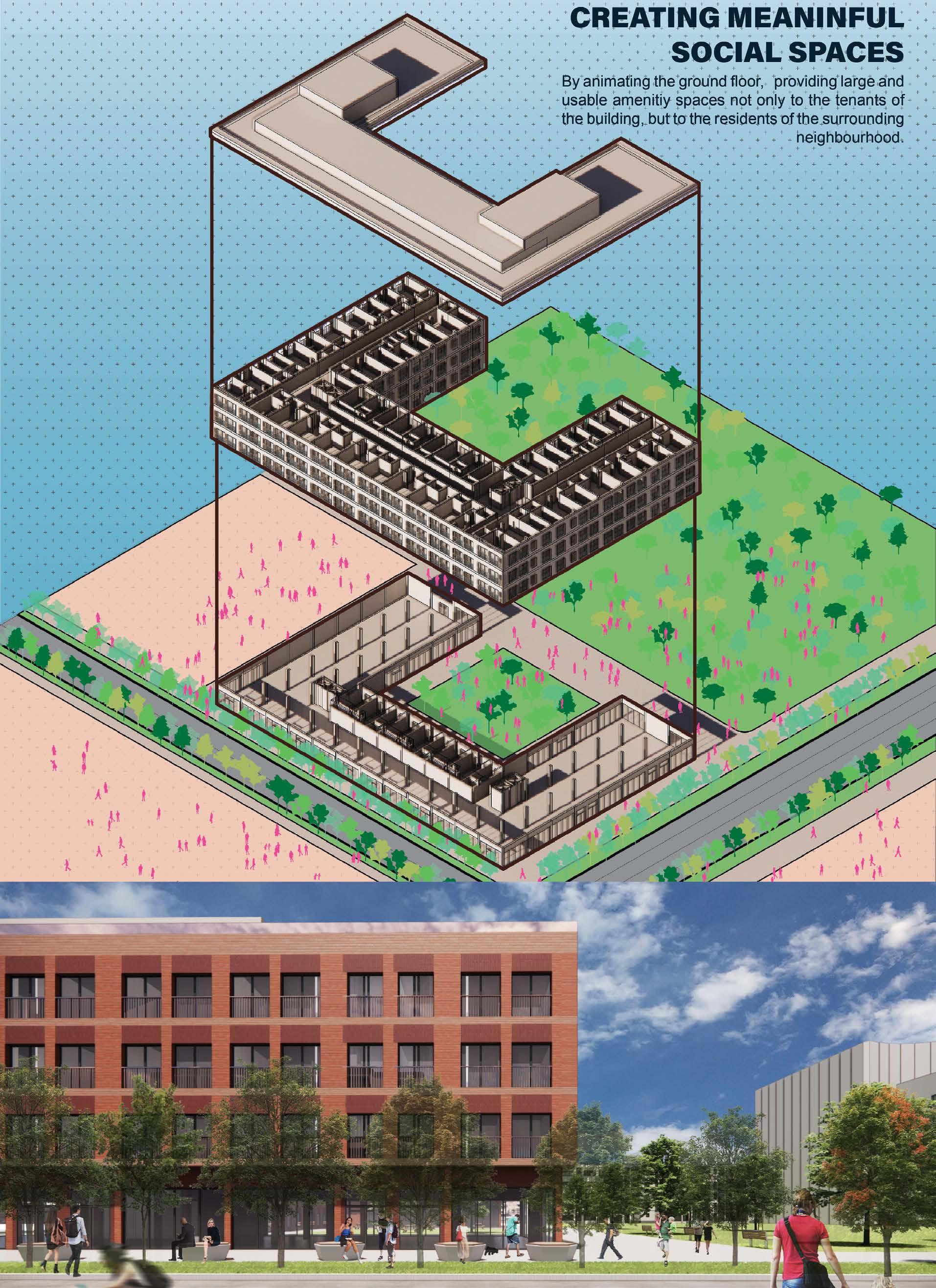
36 COMPETITION March, 2023
Bowmanville GO Masterplan
Rhino 7, AutoCAD Enscape, Photoshop, Illustrator, InDesign
This is a planned masterplan project for a site sitting along the Metrolinx GO rail tracks, where Bowmanville is planned to be the last stop of their train service. The site was envisioned to have 8 towers with the goal of having 2,500 units. I was brought on this project very early on and followed it throughout my coop term.
I began working on the schematic design phase, where I laid out the parking grid, and got rough calculations onto the towers, all based on an itinial sketch by the architect. With the structure and grid laid out, I was able to create many massing diagrams, massing renders, and drafts of what the envisioned project would look like. Including in this, was a set of drawings that were presented in a Design Charette with the planning counsil of the city of Bowmanville.
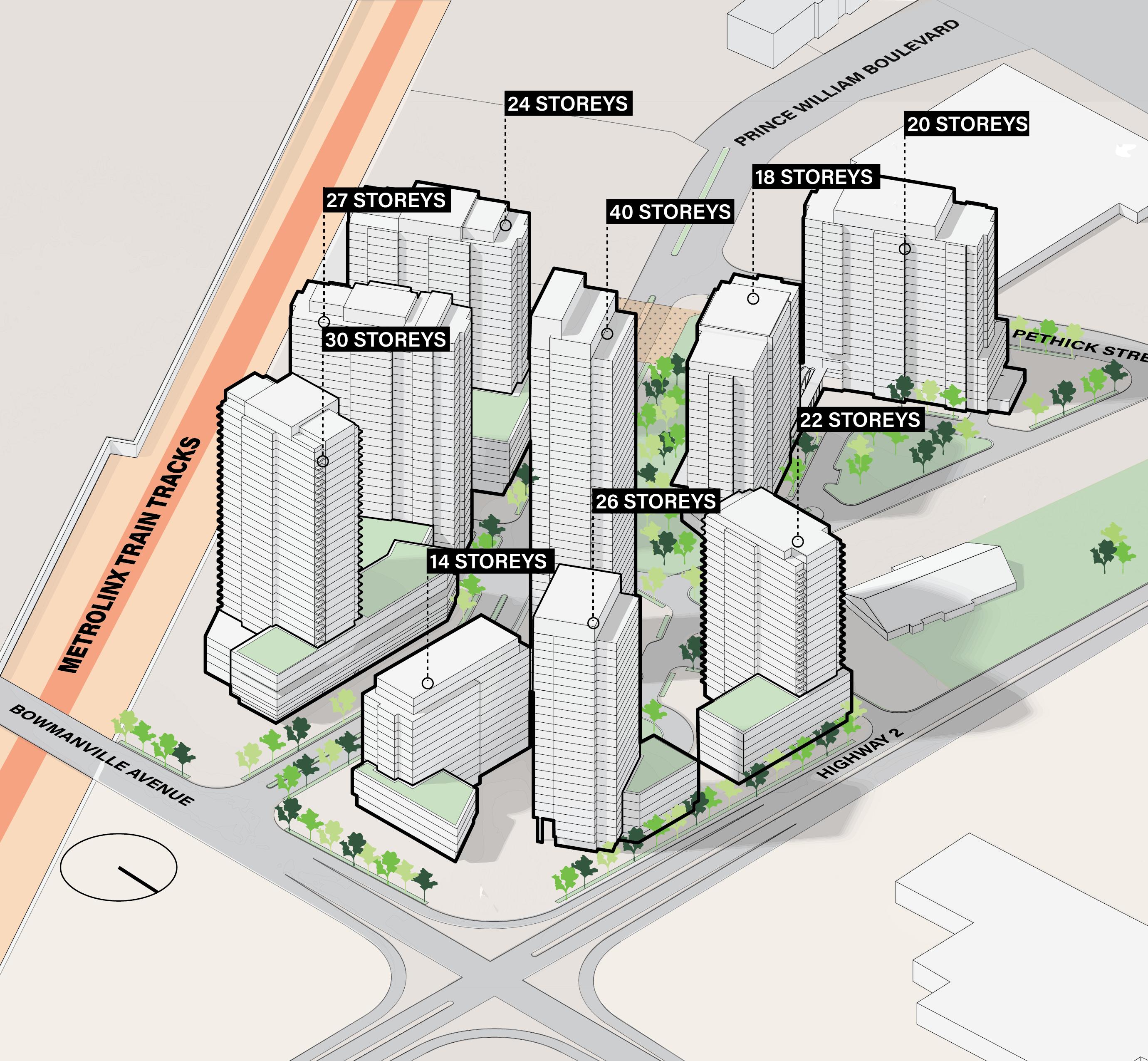
Bowmanville GO Masterplan Masterplan, Mix-Use Bowmanville, Ontario
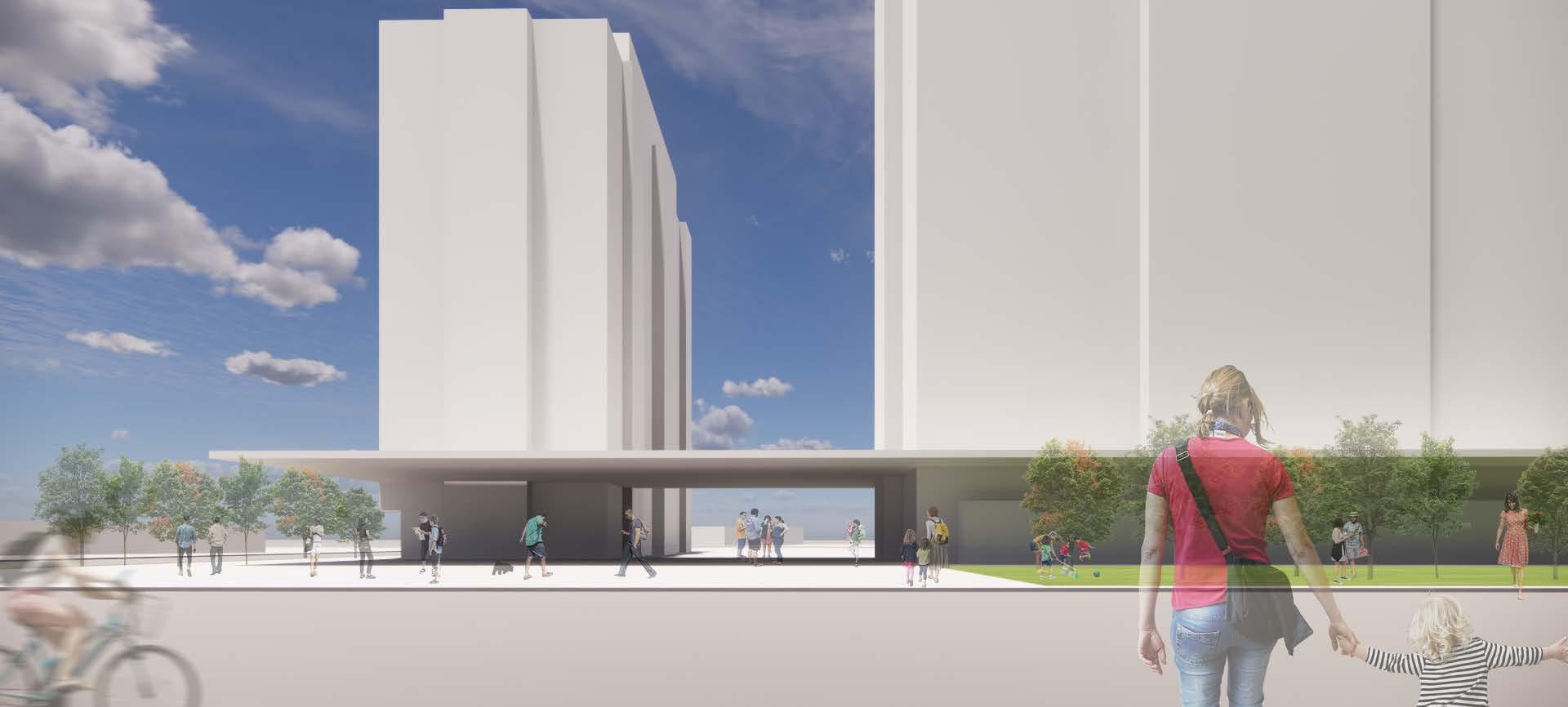


38 PROFESSIONAL January-April, 2023
47 Rockcliffe Boulevard Cladding
Rhino 7, Enscape, Photoshop, Illustrator, InDesign
The project involved coming up with designs for a to clad the front “tower” which was under construction and already wrapped. The client wanted to break up the “tower” look to the front of this rental duplex.
I worked with different cladding materials to render and design various looks that could tend to the client needs. In this project, I had the priviledge of being in direct contact with the client without supervision. I worked with the client to find different materials, textures, and colors that they could give to their contractor.
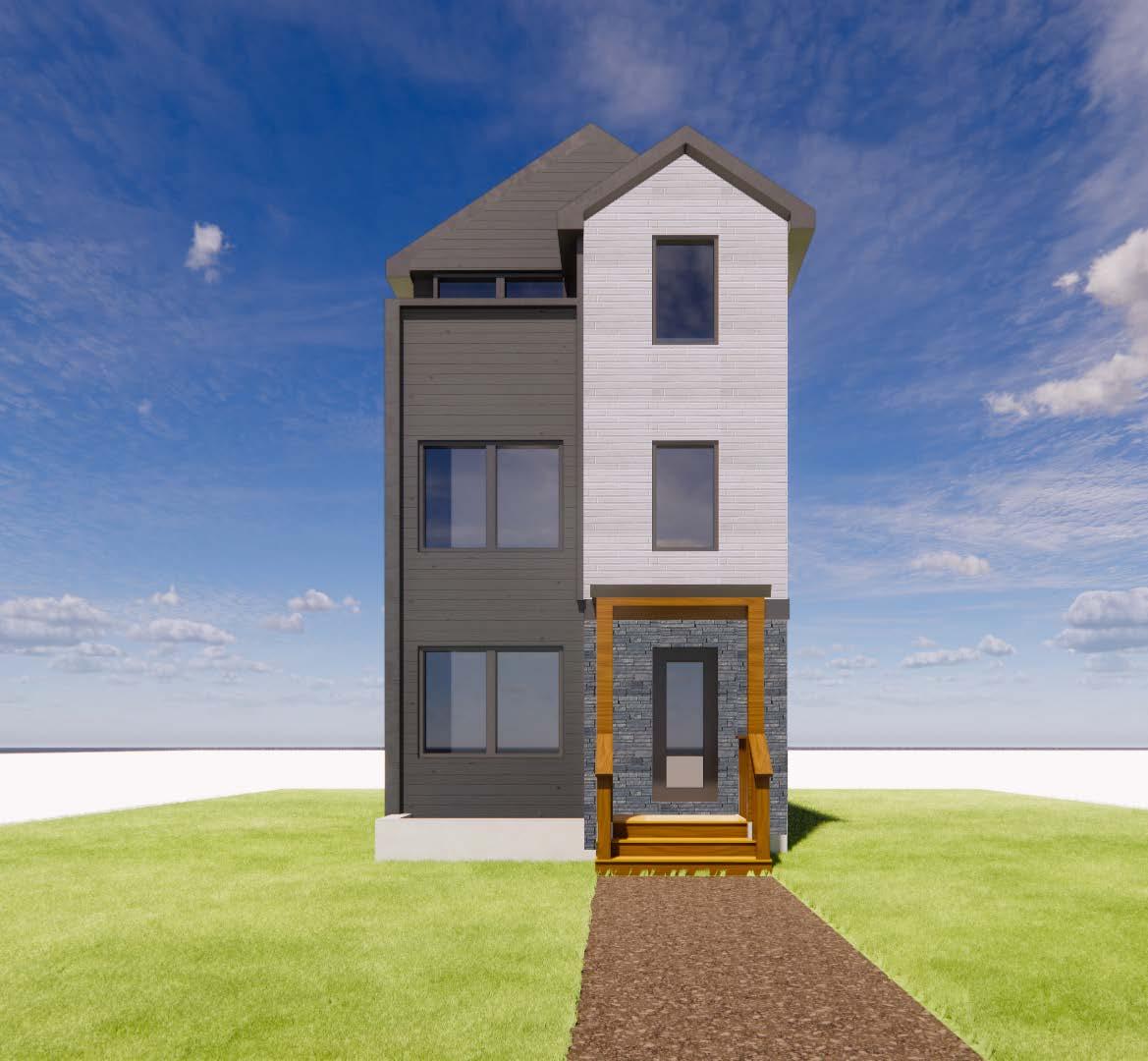
47
Blvd.
Dwelling Toronto, Ontario
Rocklifffe
Cladding

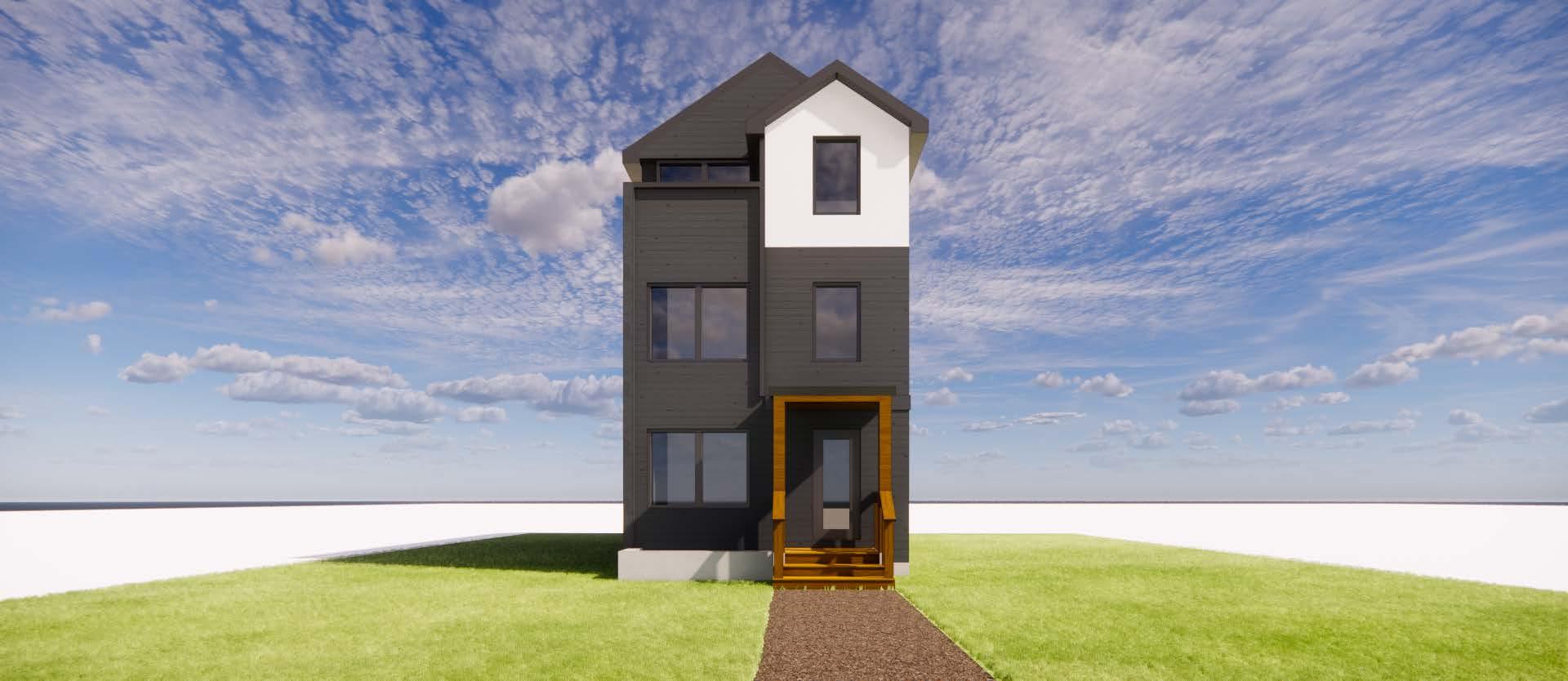

40 PROFESSIONAL April, 2023
Vescio Funeral Home Addition
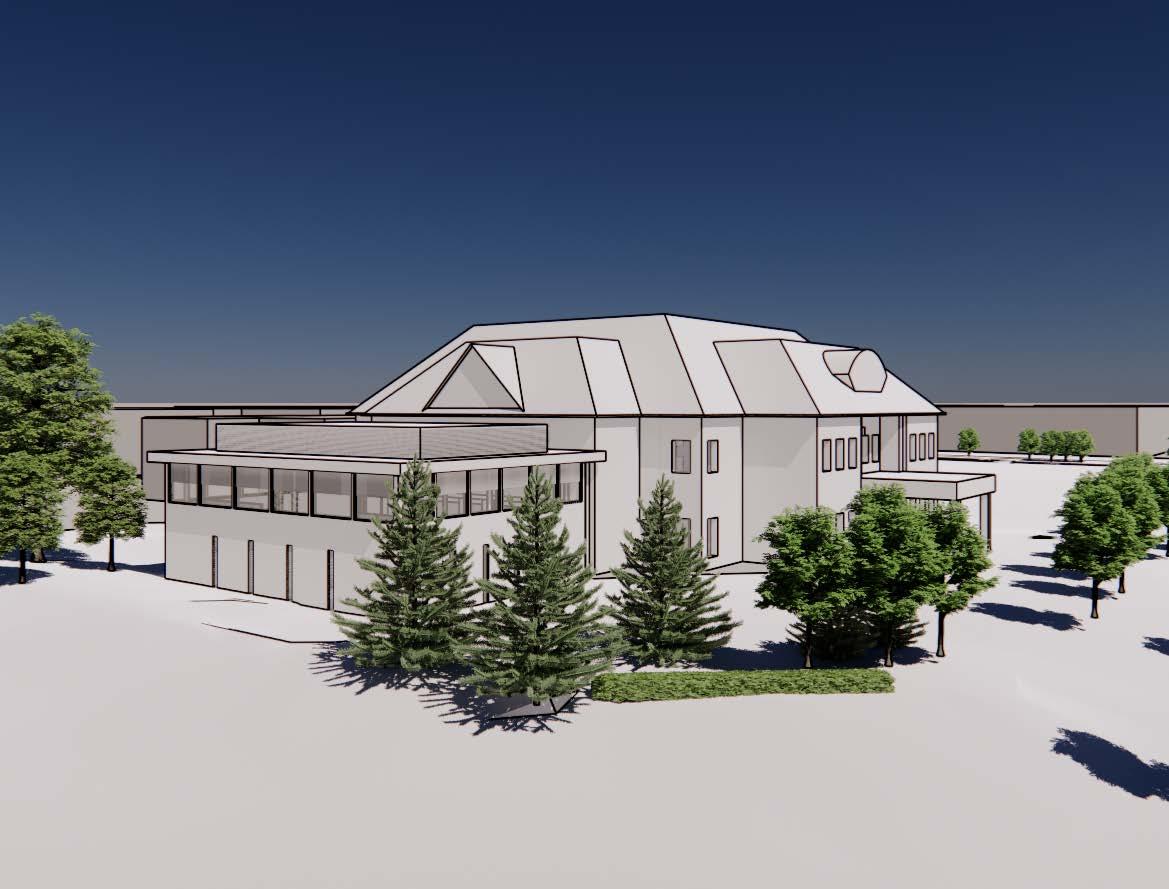
Rhino 7, Enscape, AutoCAD, InDesign
This project involved an addition to Vescio Funeral home, I was in charge of co-designing the project with the Principal. My iterations and designs were reviewed and ultimately chosen to present to clients in preliminary design meetings.
I worked on 3D modelling and desining the addition. I drafted the initial site plan for review, created renders that were presented to clients, and designed the addition based on the sketches designed by the principal.
Vescio Funeral Home Addition Commercial Vaughan, Ontario
DRAFTED SITE PLAN RENDERED
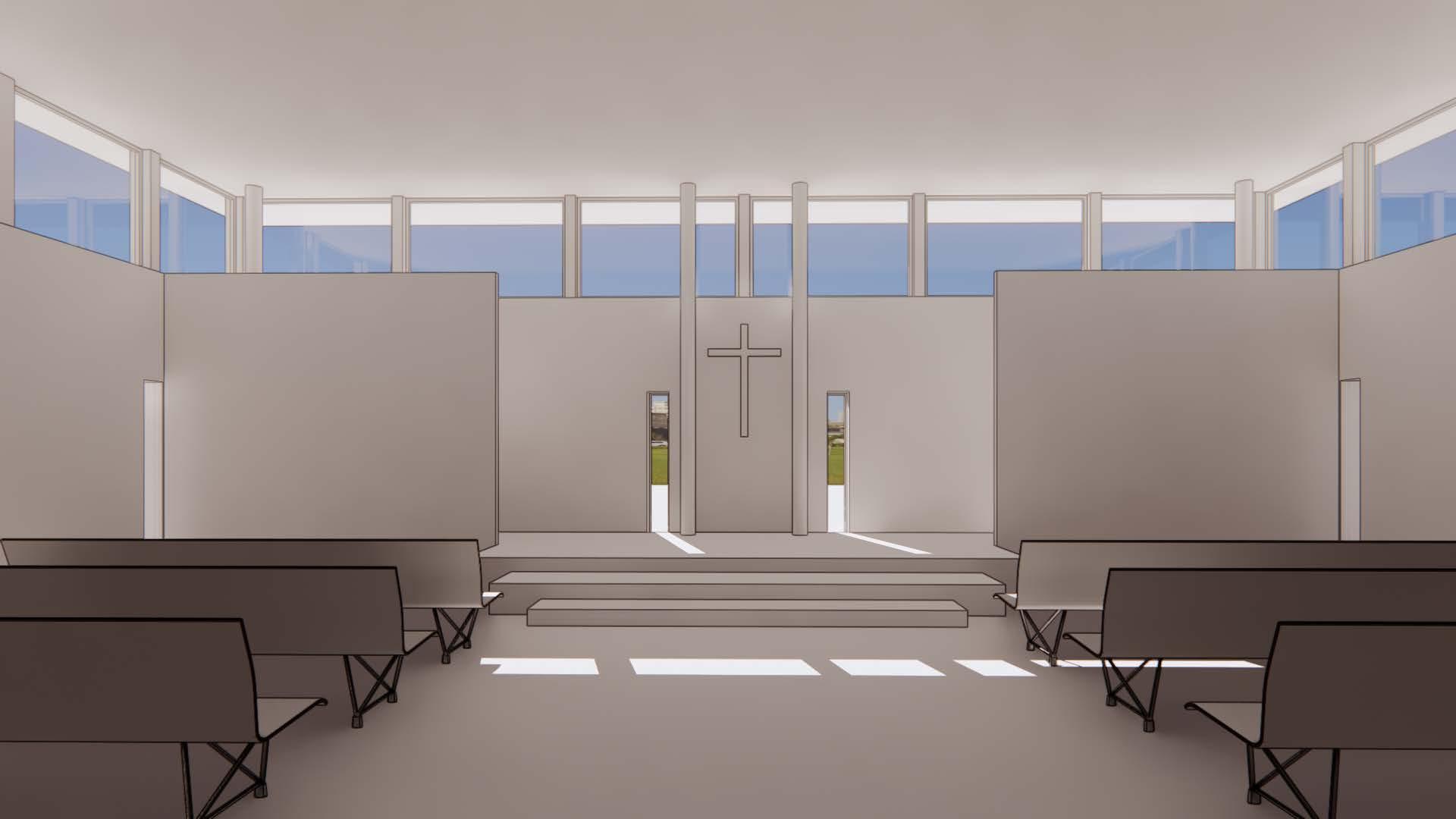

42 PROFESSIONAL
March-April, 2023 74.97 73.32 PROPOSED ONE STOREY ADDITION 185m2 (1885 sqft) PROPOSED ONE STOREY ADDITION 40m2 (435 sqft) 14.65 4.68 9 97 12.55 9.91 9.94 9 55 10.22 9.90 5.22 5.09 30 35 18 13 H G W A A N T T HIGHWAY No. 7 CARLAUREN ROAD L N D R W S N R A D SITE STATISTICS 1. ZONING 2. SITE AREA 3. BUILDING CLASSIFICATIONS 4. LOT COVERAGE 5. EXISTING GROSS FLOOR AREA GROUND FLOOR SECOND FLOOR BASEMENT FLOOR TOTAL GROSS FLOOR AREA PROPOSED GROSS FLOOR AREA 8.5% (TO CHANGE) ADDITIONAL AREA TOTAL GROSS FLOOR AREA 6. PAVED AREA 7. LANDSCAPED AREA 8. PARKING REQUIREMENTS PARKING PROVIDED HANDICAP SPACES PROVIDED BUILDING 'A' (4.0/100m2) C7- SERVICE COMMERCIAL BYLAW 1-88 6,497.01 m2 or 1.61 Acres GROUP A, DIVISION 2 1,159.44 m2 or 17.84 % 225.00 m22,430 sq. ft. 2,625.95 m2 28,274 sq. ft. 3,368.76 m2 51.86% 1,968.81 m2 30.30 % 105.04 spaces 96 spaces 2 spaces KEY PLAN N.T.S. TRUE NORTHPROJECT NORTH SYMBOL LEGEND MAN DOOR LOCATIONS LOADING DOCK LOCATIONS PROPOSED ELEVATION DIRECTION OF TRAFFIC FLOW TOP OF WALL CATCH BASIN DRIVE-IN OVERHEAD DOOR TW TC LEGAL DESCRIPTIONS SITE PLAN INFORMATION TAKEN FROM PLAN OF SURVEY LOT 7, CONCESSION 5, REGISTERED PLAN No. 65M-2589 TOWN OF VAUGHAN, REGIONAL MUNICIPALITY OF YORK PREPARED BY: BENNETT NORGROVE LTD. OLS. Building 'A' 897.94 m2 687.43 m2 815.58 m2 2,400.95 m2 9,665 sq. ft. 7,399 sq. ft. 8,780 sq. ft. 25,844 sq. ft. or or or THIS DRAWING, AS AN INSTRUMENT OF SERVICE, IS PROVIDED BY AND THE PROPERTY OF DANIEL L. CUSIMANO, ARCHITECT. CUSIMANO, ARCHITECT, OF ANY VARIATIONS FROM THE SUPPLIED THIS DRAWING NOT TO BE SCALED. THE ARCHITECT NOT RESPONSIBLE FOR THE ACCURACY OF SURVEY, STRUCTURAL, MECHANICAL, ELECTRICAL, ETC., INFORMATION SHOWN ON THIS DRAWING. REFER TO THE APPROPRIATE CONSULTANT'S DRAWINGS BEFORE PROCEEDING WITH THE WORK. CONSTRUCTION MUST CONFORM TO ALL APPLICABLE CODES AND REQUIREMENTS OF AUTHORITIES HAVING JURISDICTION. 8101 Weston Road Woodbridge, VESCIO FUNERAL HOME ADDITION
INTERIOR

PORTFOLIO SPRING 2023 VOLUME 2 THANK YOU! jhony.li.feng@gmail.com
























































