CONTENTS

3 - 7 8 - 12 13 - 16 17 - 20 21 - 22 23 - 26
On April 26, 1986 reactor No 4 exploded while scientists were conducting a safety test. The explosion and subsequent fire sent clouds of radioactive smoke across the USSR and into Europe. Known as the Chernobyl Exclusion Zone, the towns and villages within a 30-kilometre radius around the destroyed reactor were evacuated of hundreds of thousands of inhabitants following the disaster. In 2011, the Ukrainian government opened the Exclusion Zone to tourists over the age of 18. It remains one of the most radioactive places on Earth, though authorities insist it is now safe to visit. But what's inside the Chernobyl exclusion zone now? Is there a way to make this radioactive region reborn?
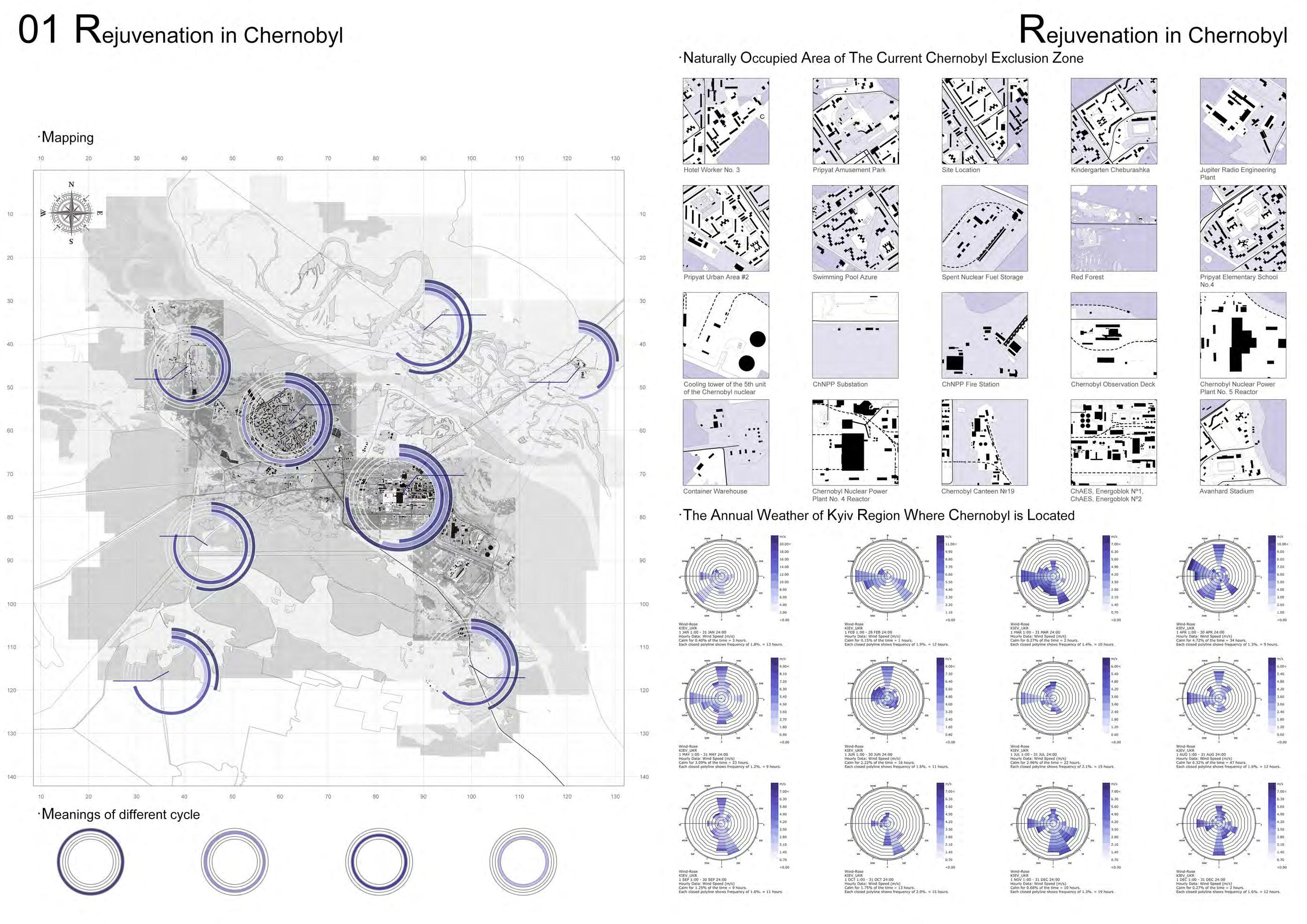 Near Polesie Radioecological Reserve
Abandoned Factory North of the Nuclear Reactor
Northern Witach Pripyat
Chernobyl Nuclear Power Plant No. 4 Reactor
Red Forest
Near Polesie Radioecological Reserve
Abandoned Factory North of the Nuclear Reactor
Northern Witach Pripyat
Chernobyl Nuclear Power Plant No. 4 Reactor
Red Forest
Radiation Density of building Biodiversity Soil renewal
Chernobyl Exclusion Zone
Entrance to the Nuclear Reactor in the Chernobyl Exclusion Zone
Pripyat
In the early hours of April 26, 1986, reactor No. 4 exploded at the Chernobyl nuclear power plant in Ukraine.
The infrastructure in Pripyat was excellent. The plant's workers, experts, managers and others made their homes here. By the time of the accident, it had formed a town of about 50,000 people.
Before long, many people had been seriously contaminated with radioactivity. The government evacuated most of the residents in a short time.
In 2011, the Ukrainian government opened the Chernobyl area to tourists.
In recent years, Chernobyl has become a popular theme in games and films, and more tourists have come to explore it.
The fallout from the explosion was widespread, with clouds carrying radioactive particles floating for thousands of kilometres. Radioactive contamination spread over 150,000 square kilometres of the former Soviet Union.
Pripyat, the sprawling shell of the Chernobyl city, has been off-limits ever since. A 30km radius of the city was abandoned, residents were evacuated and time was paused.
On November 29, 2016, a new shelter structure was built over the ruins of the reactor unit 4 and its sarcophagus.
Radiation is scary, conjuring up images of atomic bombs, mutation and cancer, but we tend to forget that we are all continuously exposed to natural radioactivity from soil and rocks. Even air travel exposes us to radiation coming from space. There are natural radiations on the earth, some of which originate from outside the earth’s atmosphere, some of which can be found in the soil and minerals with small natural radionuclides. Natural radioactive radon gas is also present in the air and water, and the human body also contains natural radionuclides. Chernobyl tourists (who do not visit the most contaminated ‘hot spots’) do get a small increase in their radiation dose but this is similar to the cosmic radiation dose they received on their flight to Ukraine.
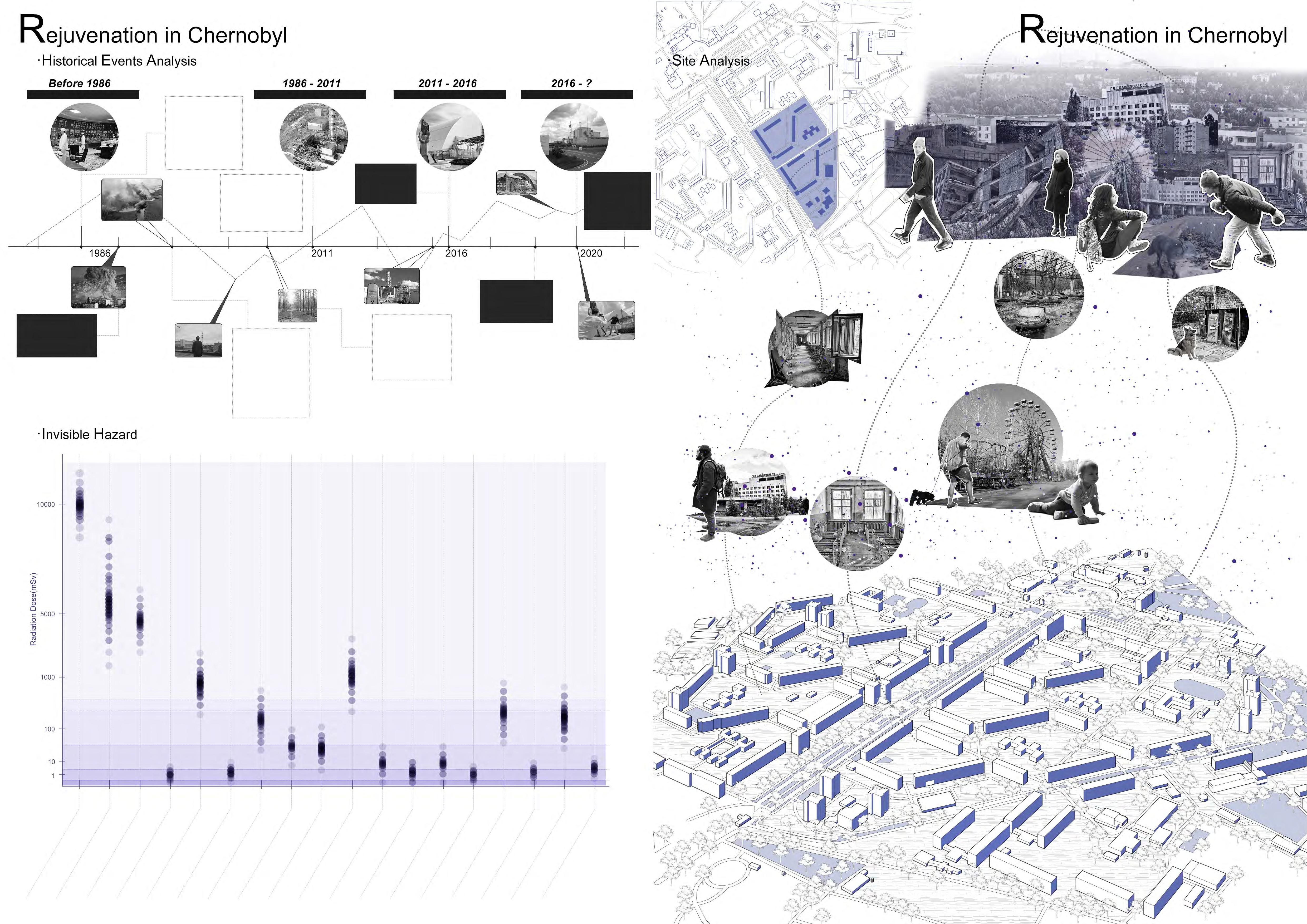
Lethal dose of radiation received in one year Current average annual radiation dose of the base
Amount
Cumulative
of radiation received by high-radiation occupations in one year
Single dose,fatal
weeks Typical
recordedin
Chernobyl
amonth Single
those exposedtoit withina month Radiation
Fukushimia
March Accumulated
tocausea fatal cancer many years laterin5%of people Chest x-ray Lowest annual dose at which any increasein canceris clearly evident CT scan: heart CTscan: abdomen& pelvis Single doseage which would cause radiation sickness, including nausea, lower white blood cell count. Not fatal Airline crew flying New York to Tokyo polar route, annual exposure Natural radiation we're all exposed to,peryear Dosein full-bodyCTscan Spine x-ray Exposure of Chernobyl
who
relocated
the blast in1986 Mammogram breast x-ray
workers
years
head
radiation received by normal people per year Radiation received from nature in a year
within
doseage
those
workers who died within
does which would kill half of
per hour detected at
site,12
doseage estimated
residents
were
after
Recommended limit for radiation
everyfive
CT scan:
Before the accident Dangerous Time Period of Renewal Reconstruction
Plutonium is an artificial radioactive nucleus produced in large quantities by reactors when nuclei of uranium 238 capture an extra neutron apiece. The half-life of plutonium is of 24,000 years: extremely long on the human time scale.
Almost all deposits are found in shallow depth, because migration of this chemical element with minerals is low. It slowly sinks into the ground. More than twelve years after the accident, caesium was concentrated in the top 5 cm of plant litter, contaminating mainly young wood roots and fungi.
Strontium-90 is a major radioactive product of nuclear fission. After the explosion of an atomic bomb or within a nuclear reactor, it is abundant. Strontium-90 is less dispersed than cesium after reactor accidents because it is significantly less volatile, as has been observed in Chernobyl.
More than 30 years after the accident, this deserted and populated area has been occupied by nature and become a paradise for plants and animals. Since Chernobyl was opened as a tourist attraction in 2011, some research institutions insist that radiation levels of some places in the exclusion zone will not cause much harm to human beings.
Iodine 131 is a feared fission product, posing as it does the principal risk for short-term contamination in the event of accidental waste release. Dreadful in the weeks following the disaster, it has disappeared because of its 8 days radioactive half-life.
The radiation particles produced after the explosion of the nuclear reactor were scattered in the air along with the dust. After rain washing and material precipitation, radiation particles are carried to the soil. Therefore, in the Chernobyl exclusion zone, the most radioactive place is actually shallow soil. In the decades after the explosion, the soil near the No. 4 reactor was moved out of this area, so the soil radiation value at the explosion site was not as high as expected. However, in Pripyat, the design site, the radiation value close to the ground is still the highest in space.
New technologies bring a turning point for the revival of Chernobyl, which is conducive to cleaning up the ruins and providing people with housing.
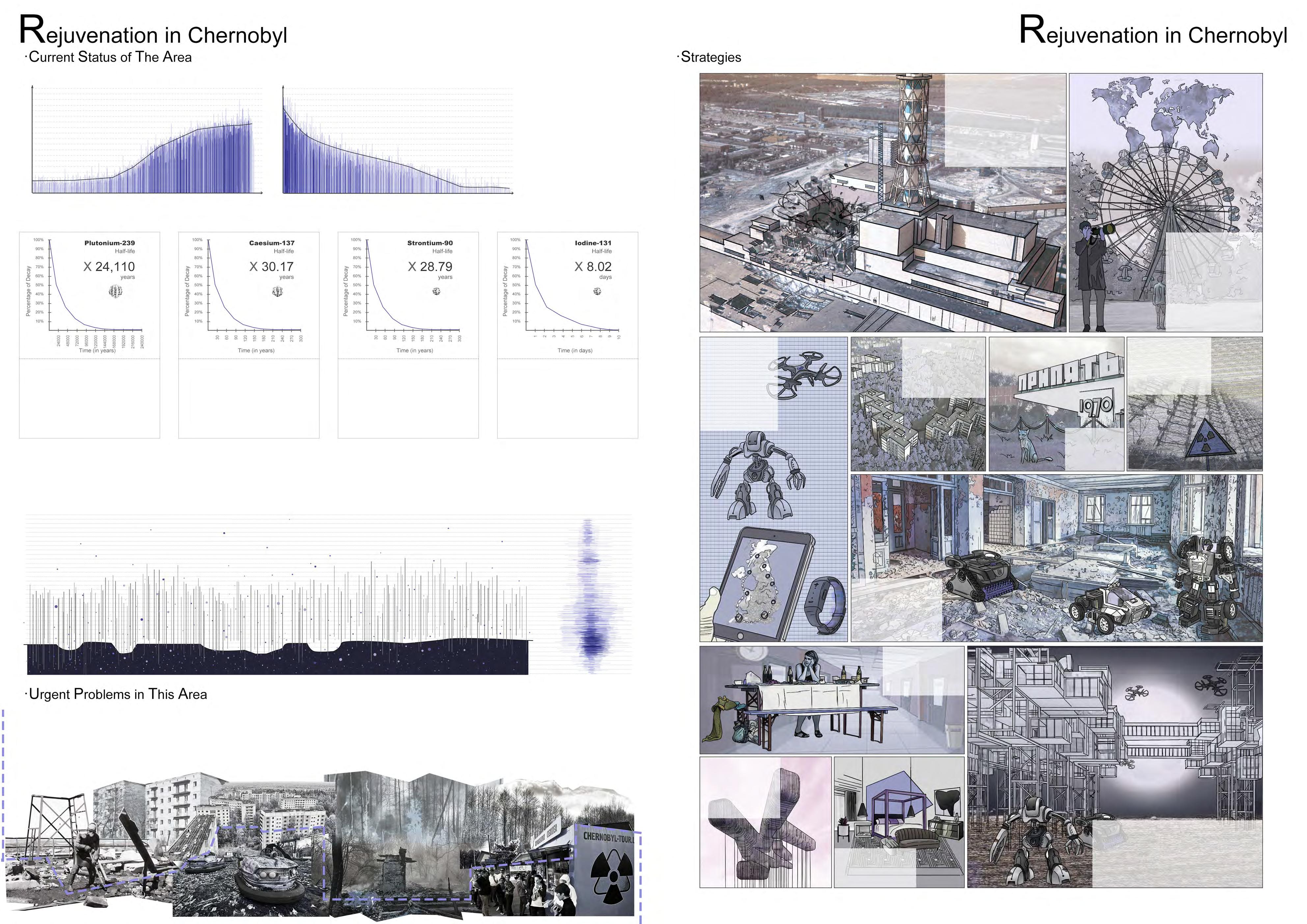
In 1986, the fourth reactor of the Chernobyl nuclear power plant exploded. The explosion and subsequent fire sent clouds of radioactive smoke across the USSR and into Europe.
The zone has been the scariest spots on earth,with ghost residences and settlements all around.
It has become a paradise for flora and
Chernobyl Exclusion Zone, the towns and villages within a 30-kilometre radius around the destroyed reactor were evacuated of hundreds of thousands of inhabitants following the disaster.
It remains one of the most radioactive places on earth...
Pripyat, where the base is located, is still deserted. The radioactive materials in the ruins still have a continuous impact on the environment.
There are still workers living in this area to maintain the safety of the restricted area and clear the rubble.
Buildings existed for more than 30 years is now very dilapidated and will face the danger of collapse in the future.
Plants that are too dense are likely to cause forest fires. Flames bring dust on the ground into the air, and radioactive particles will be blown by the wind to other areas and cause pollution.
Since the opening of the Chernobyl exclusion zone for tourism, the number of tourists to explore this area has been increasing, but there are currently no corresponding tourist facilities.
The building is elevated away from the ground to reduce the radiation received by the building users.
Robots check through detectors and then clean up and recycle radioactive trash.
The unmanned food delivery system is arranged in the building.
Workers and tourists can live here for a short time.
The cleaning robot and the transport robot identify and dispose of contaminated waste near the soil. The building was erected in the air away from the ground to reduce the amount of radiation received by people moving in it.
fauna.
Years Years Vegetation coverage Radiation Average radiation in Pripyat since the explosion Concept Generation Video: https://www.youtube.com/watch?v=FBj9PtbwCJo
Plant coverage rate after residents evacuated in Pripyat
Recycling robot
Cleaning robot
Routes of cleaning robots
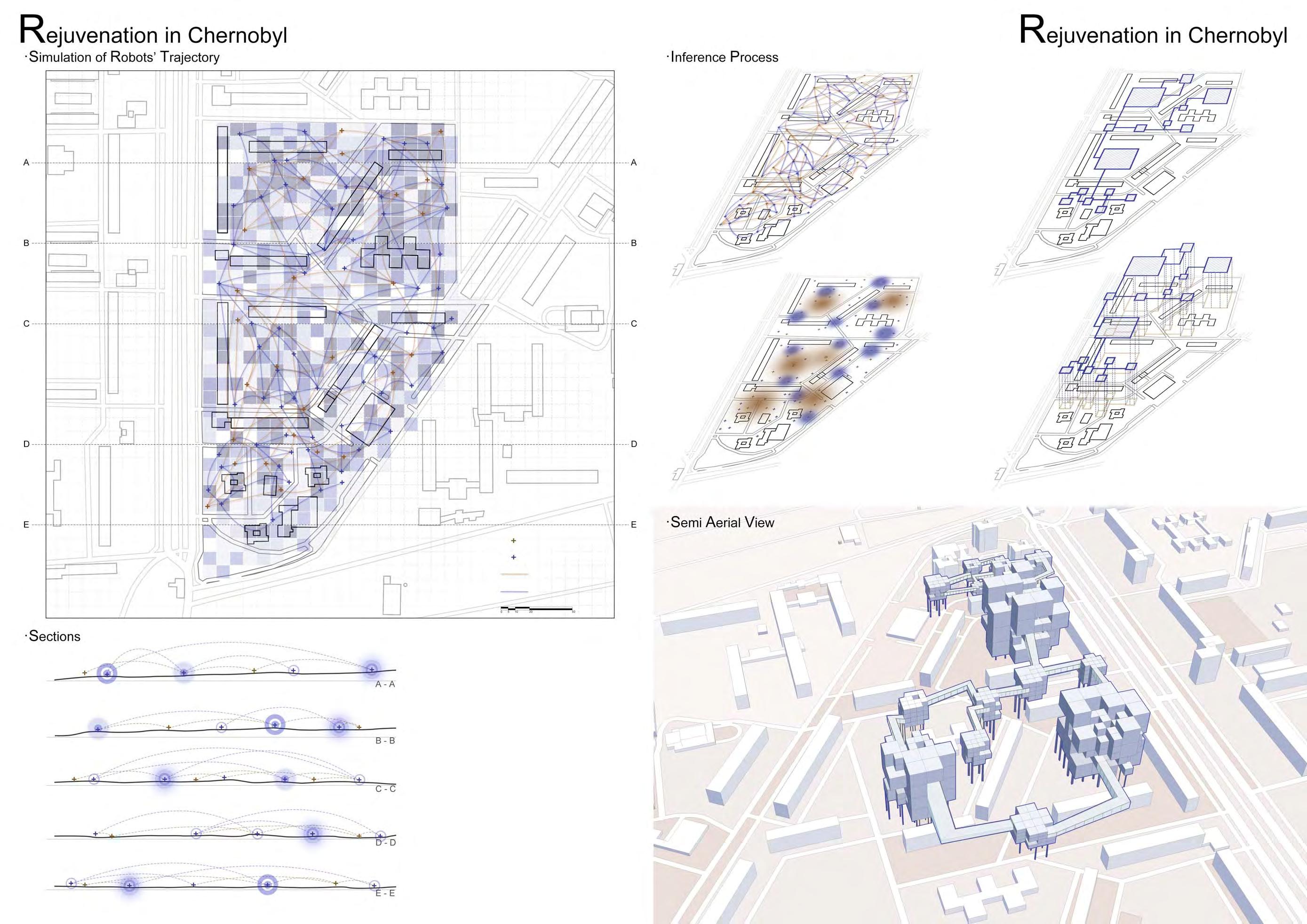
Routes of recycling robots
The figure above simulates the path of the robot. The yellow signs represent robots with transfer and collection functions and their paths. The blue icon represents the robot with detection and processing functions and its path. The colour of the square from dark to light represents the radiance of the contaminated area from high to low. According to the detection results, the planned area is divided into small squares with different radiation levels. Robots capable of identifying and processing radioactive materials move along areas with high radiance. Its path of activity is distributed from high to low radiance. The robot with the functions of collecting and transferring runs between the recognition robot and the recycling station, and its moving path is determined according to the position of the robot with the probe and the building.
① According to the radiation of different areas in the base, robots with different divisions of labour run on trajectories according to their set procedures.
③ Set up stations in areas where robots with the collection and transfer functions operate.
② According to the robot's trajectory, the area with the highest frequency of each robot is determined.
④ Construct buildings on the basis of the site location and raise the buildings to a position away from the ground to reduce the impact of radiation on the human body.

Bracelets detect radiation Exhibition Glass corridor Intelligent system Monitoring system Short-term residence Food delivery system Medical facilities Food delivery system Recycling and transfer Monitoring room Detecting and collecting Dorm room Personal guardianship Archives Seminar Intelligent system Regular eating space Windows calculating radiation
SPACE FOR MORE?
The site is located on the south-west side of the Sheffield City Centre Ring Road. The darker the background colour on this map the higher the population density. The location of the gas station is relatively densely populated and is in close proximity to a number of important city nodes within 1km of the site.
This diagram analyses the flows of people in Sheffield city centre. The map shows that the road to the south of the gas station is a very important road in the city with high volumes of traffic and good accessibility to the city centre.
We find from walking that around the gas station, mostly are commercial buildings and residential buildings. There are different types of residential buildings, dwelled by people with various income and identities.
The north to the gas station is a relatively closed residential area, and the south is a business area. But from the analysis of road structure we can see that the traffic connections in this large area are very weak. the amount of greenery in residential areas is very high. But the chance of social activities that can happen indoors is less. The road between residential and commercial areas has a lot of traffic, which means the gas station or this area has the potential to be used by more people. This information forms the basis for our subsequent design.
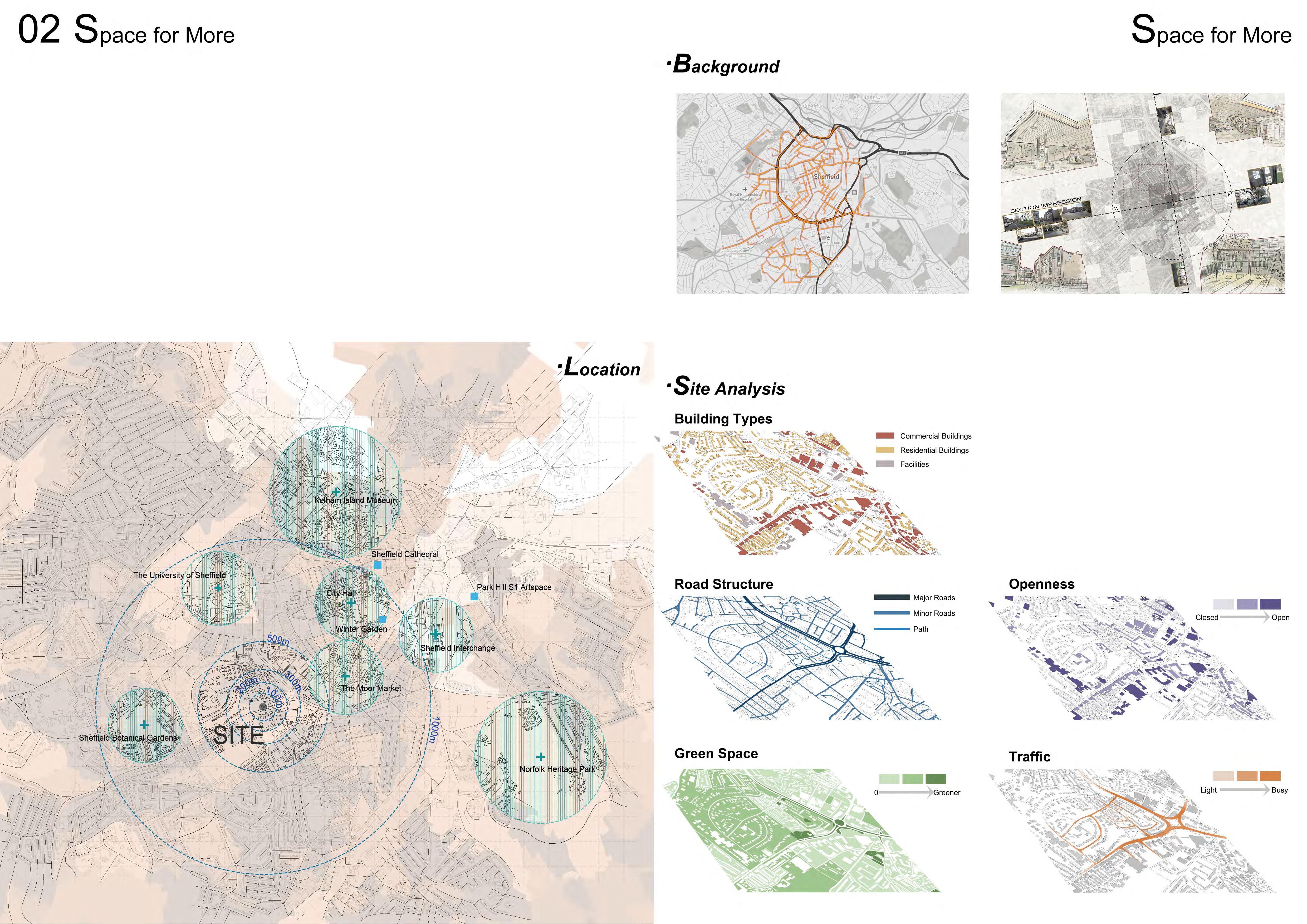
As an important infrastructure in the city, gas stations are more focused on serving people with petrol cars and are not caring for other groups of people.
The impact of the post-oil era hints at a time when gas stations may no longer be needed by cars and therefore be abandoned.
In order to avoid this situation, gas stations should care for more people rather than just car owners.
Then how to make it a...
Through the analysis of the ethnicity and occupations of those who move around the gas station last semester, we found that there is an income segregation in the community around the gas station. This has led to a lack of community vibrancy and a separation between people and the petrol station.
Bring residents together by creating community public spaces on green spaces. Let them form community groups. A series of activities are carried out in the form of community organizations, including those shown in the diagram above. The community may cooperate with the surrounding universities and other institutions. Community activities can rely on the garden to produce products, or organize commercial activities with community residents as the main body, and the funds obtained are used to maintain community hardware and community organizations.
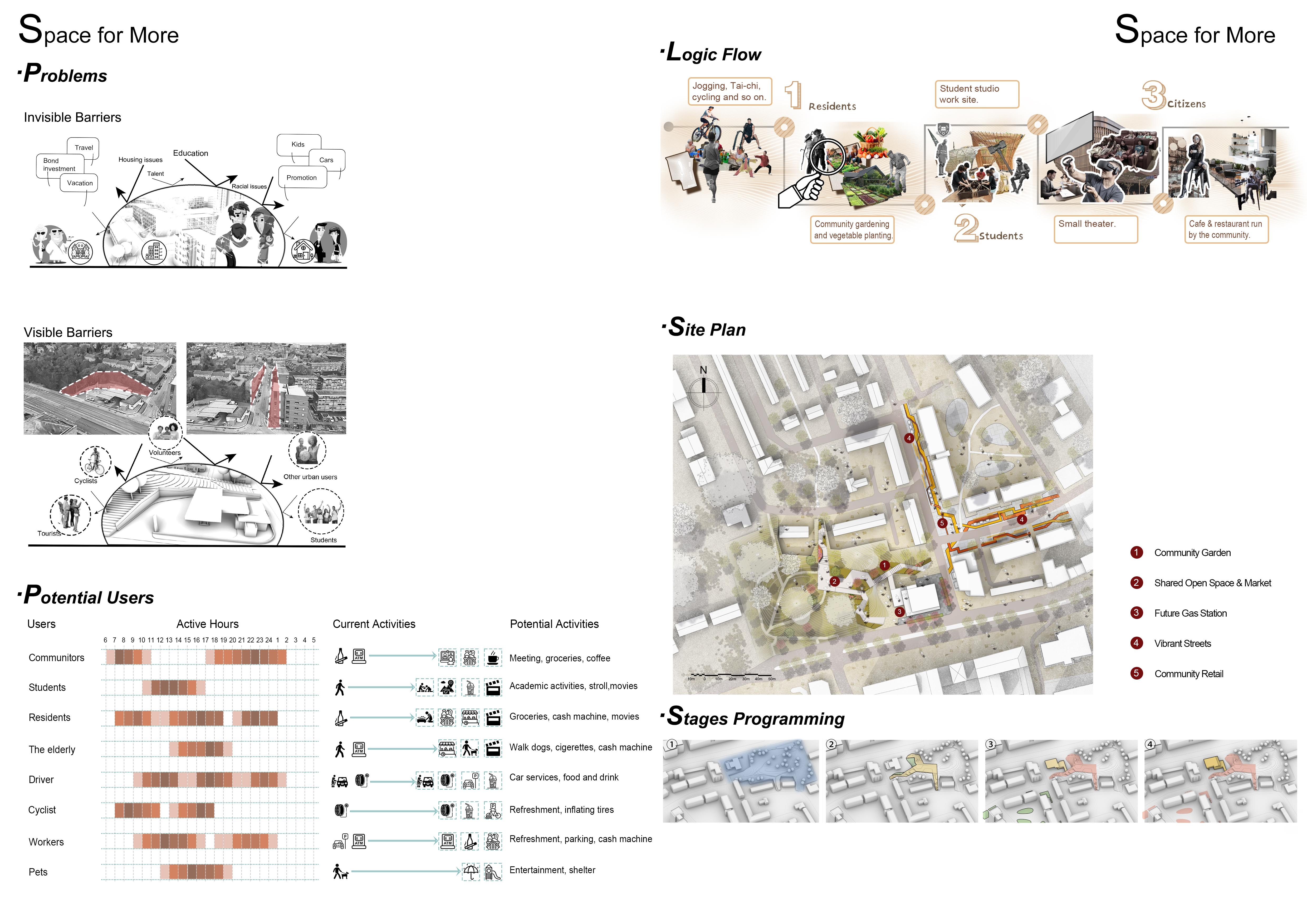
The site analysis revealed that the natural reserve, located between the community and the gas station, and the monotonous streets on the south and east of the gas station were physical deterrents to use the station. The nature reserve makes it very difficult for people to reach the petrol station and therefore discourages them from coming here. The monotonous street makes people pass by the site without stopping there.
1. The nature reserve is a barrier between the community and the public urban space, stopping people from coming to the site. But not a lot of public activities happens here.
2. The wall between the nature reserve and the gas station will be replaced by a slope, where gardening and other community activities can happen around here.
3. More and more community activities and social activities happen in the site, which requires indoor shelter. The gas station starts to change its traffic flow to suit such demands. At the same time, the new facilities added to the streets allow activities to take place at the roadside.
4. In the future, where the gas station no longer exists as an urban facility serving only cars, it can be transformed into a mixed-use building by the activities that take place there. The gas station area will become a location that creates vitality for the community and the city.
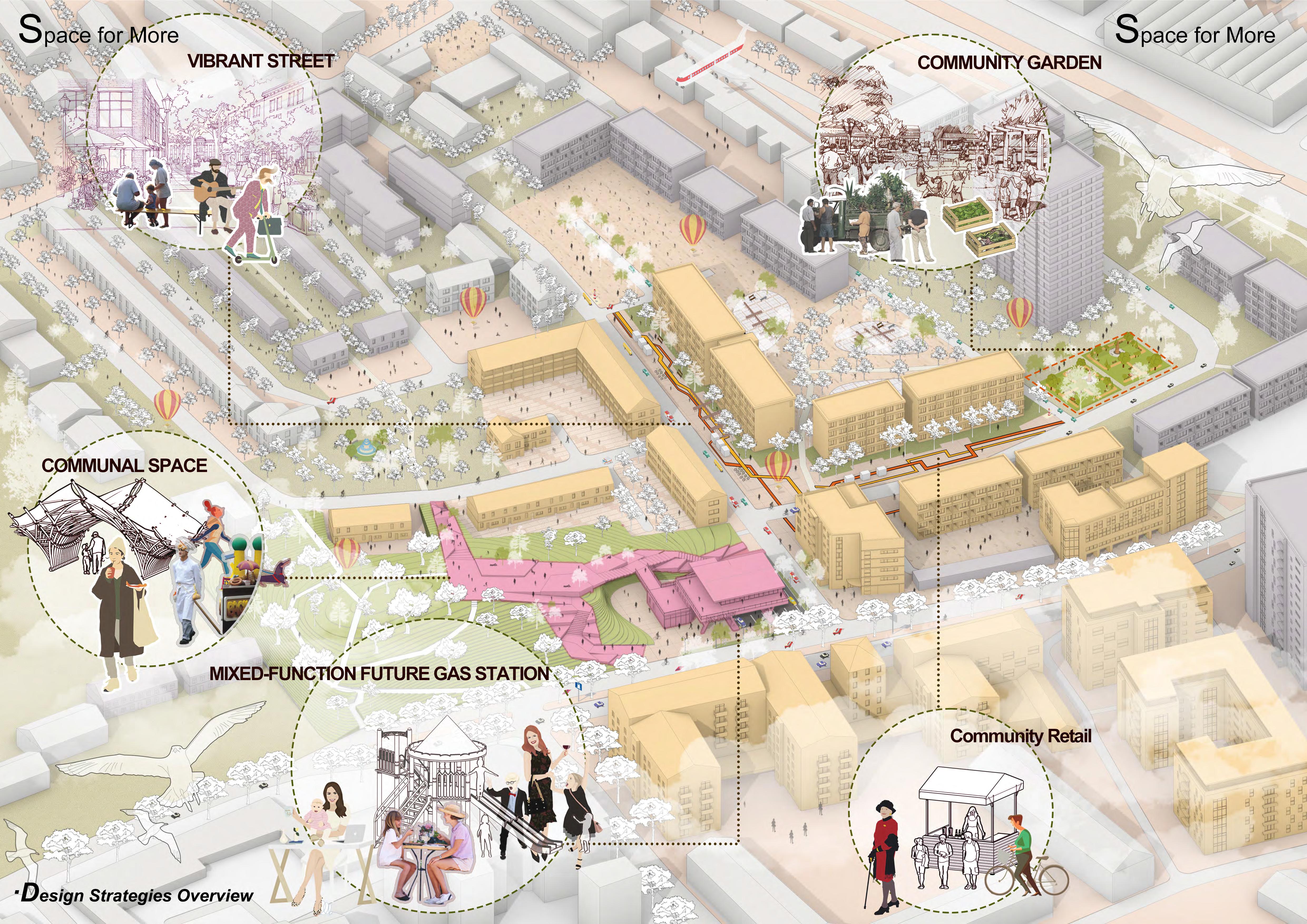
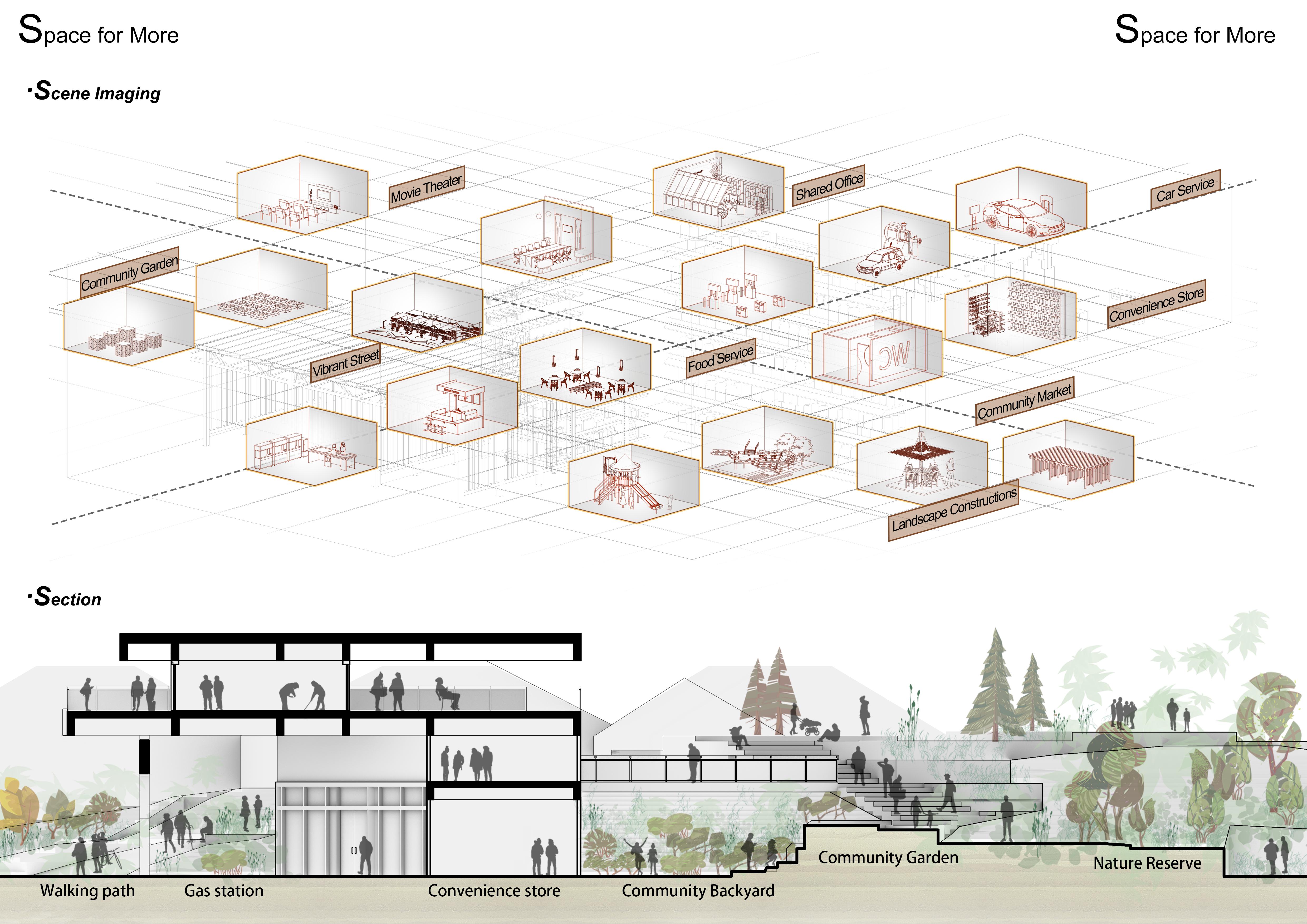
Instead of letting the nature reserve be a barrier between the gas station and surroundings, we redesigned the path and transform it to a communal space. The variety of activities in the shared space attracts people, and it has thus become a booster for the transformation of the gas station. This communal space is not only a site that can bring people together, but also a bridge that connects the community and the gas station, making the surrounding space more useful, rather than becoming an enclave.
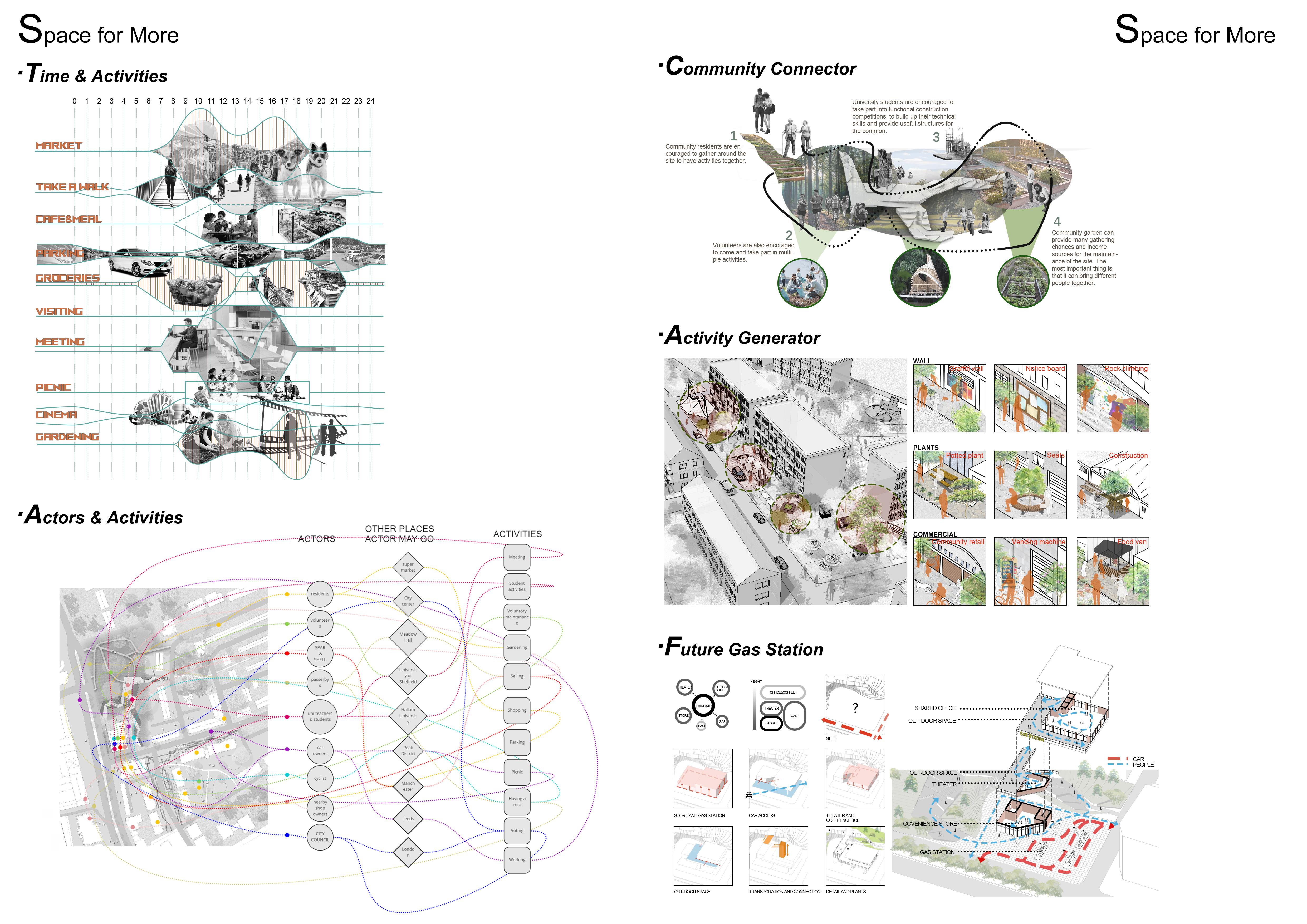
It can be seen that by design, the richness of the activities taking place at the same time is increased. Because the subjects of these activities are different, then more possibilities for interaction are created.
Realizing that indifferent building facades and boring undesigned streets do not attract people to stop, we thought that instead of making the street just a passage for people to pass through, it is better to make it a place for people to stop and have some activities. We promote the generation of commercial and artistic activities by modifying the streetscape, façade, ground, and arranging a variety of activities on the street.
The gas station has the function of providing goods to people at night, and the change in the surrounding environment (streets and nature reserves) will attract more people to the area, amplifying this demand. In addition, considering that electric cars take longer to charge than to fill up, people will stay here longer, therefore the future gas station has the potential to become a new space of interaction. We combined crowd analysis to design the gas station as a functionally complex location. We also reorganized the pedestrian and vehicular flow.
The base is located in Huangdao District, Qingdao, Shandong province. This is a city with blue water and clear sky and the site is surrounded by a beautiful golden beach, Tangdao Bay Park and a national forest park. But in such a beautiful and modern city, as the buildings are built higher and higher, it seems that it has lost its original innocence. Back decades ago, kids play
with their friends on the grass, slide and even the side of the road. But in here, right now, it’s almost impossible for children living in the surrounding of the site to find a space that truly belongs to them. I seemed to hear young children’s inside crying for wanting a tolerable and amusement space. So here, an activity space specially designed for children comes into being...

As time goes As time goes Types of therapies Time after the year 2020 Time after the year 2020 Dancing therapy Time from the year 2000 to 2020 Time from the year 2000 to 2020 Dietary approaches Time from the year 1949 to 2000 Time from the year 1949 to 2000 Behavior approaches Time from the year 1912 to 1949 Time from the year 1912 to 1949 Hippotherapy Time before the year 1912 Time before the year 1912 Medication Daily time used for outdoor activties Rates of mental health problems in children Positive social responsiveness The proportion of the incidence of autism The proportion of the recovery of autism Before interventions During interventions After intervention 3 months 1-year-old 12 months 2-year-old 18 months 3-year-old 4-year-old 4.5-year-old 6-year-old 6-year-old Age Age Park Meaning of Graphic Symbols Residential Area University Beach Business Area Mountain Shopping Mall The proportion of the recovery of autism
We can play anytime and anywhere!
Our teaching and entertainment facilities are fantastic!
In the colonial society, the advanced ideas of children's education and game design were introduced into China, and the traditional way of education was seriously challenged. People began to study advanced ideas of children's education and playground design.
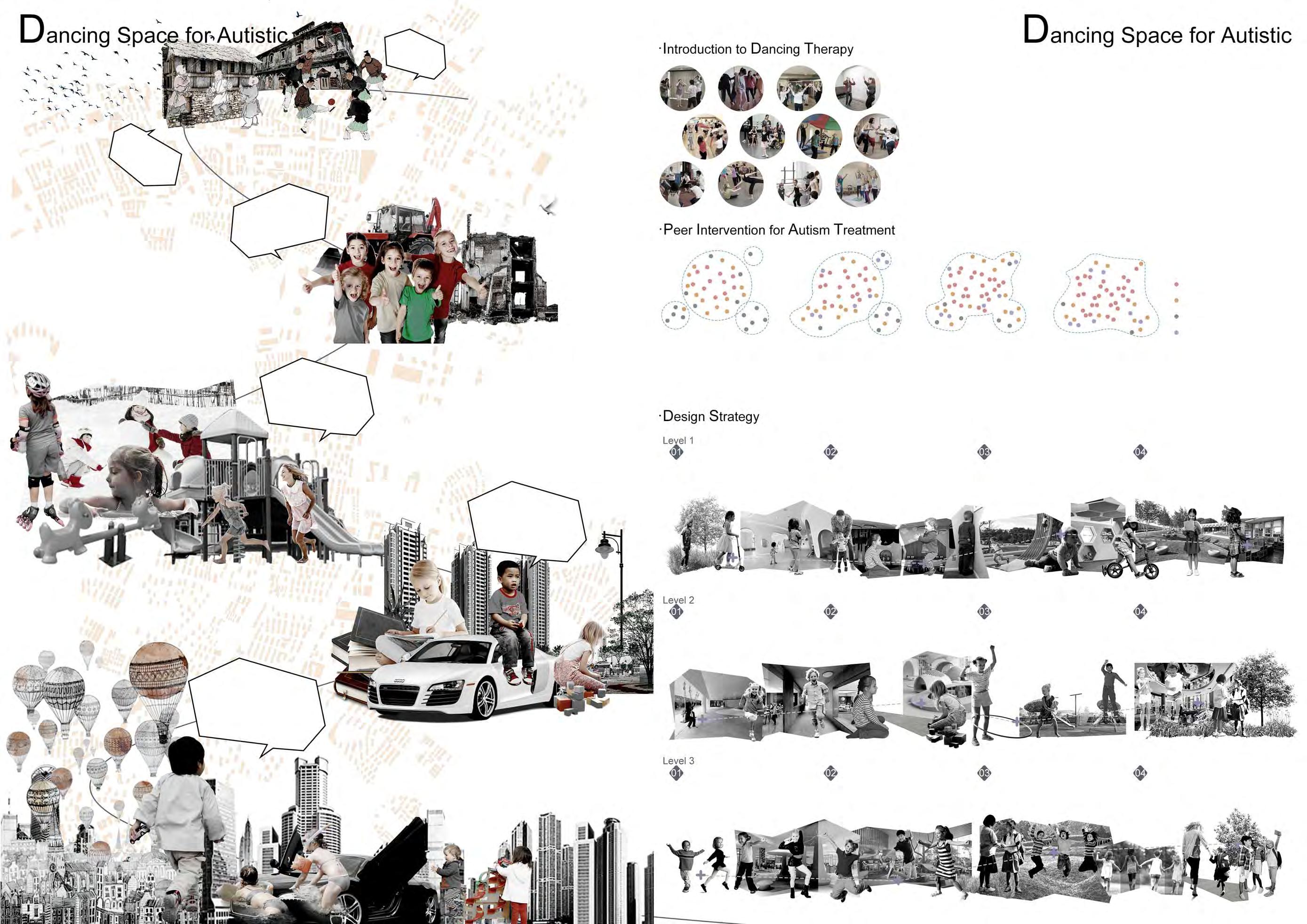
These amusement facilities make our activity space more colorful and interesting.
realy like playing football with my friends!
In ancient China, children's activities were largely spontaneous and the venues were random. children could play a variety of games in any place. A stone or even a grain of sand could be a child's toy. At that time, the children's activity field is relatively open
Defined, dance/movement therapy (DMT) is the psychotherapeutic use of movement and dance to support the intellectual, emotional, and motor functions of the body. As a form of expressive therapy, DMT looks at the correlation between movement and emotion.
You don’t have to be a dancer to benefit from dance movement therapy. DMT is a therapeutic exposure that can be used in conjunction with other therapies to help access genuine, long-lasting change.
For some children with autism, dance is a form of expression. A program for children with the autism spectrum at the University of Delaware is studying how dance affects behaviour and verbal, social and motor skills. Children with autism enjoy these activities and show more positive interactions with others through greater eye contact, smiling and speaking after engaging in the dance program.
Meaning of icons
Mentally healthy individuals
Individuals with autistic tendencies
Individuals with autism
Individuals for peer intervention
According to the model of theory and practice, people began to build their own playgrounds for children. Gaming has changed from a recreational activity to physical activity. During that period, special outdoor playgrounds for children were created, and pre-school education places were equipped with equipment such as wooden horses and slides to encourage children to have outdoor activities.
In modern cities, we divide children into three types, except for the mentally normal children, some of them have underlying psychological problems and some of them have autism.
There are some peer intervention kids in this group who are able to communicate positive emotions through contact with other kids.
Attracted by the curved appearance, children enter the dance therapy space.
There are tall buildings everywhere. Where can I find a place to play?
By spending a period of time with peer intervention children, those with underlying mental health problems become more active. Kids with autism are able to communicate more with others.
When children enter this space for the first time, they do not know each other and may feel very constrained.
Ideally, with peer intervention, children would be closer to each other. In this way, the mental health problems of kids can be solved and the symptoms of autistic children can be alleviated.
Children maintain a sense of strangeness as well as distance and are reluctant to get close to each other.
Children with autism may prefer to be alone in a space set aside for them.
Now, with the rapid development of the economy and the pace of urbanization, more and more attention has been paid to the improvement of children's education. On the other hand, the density of children's activity space is also being compressed, more than half of the children's activity space has been moved into the indoor. Most of the children's activity areas are combined with parks and shopping malls.
Would we have a suitable space for our entertainment in the future?
In the future, autism needs to be considered when designing urban children's playspaces. Children living in cities need more psychological care to prevent the occurrence of autism. At the same time, autistic children also need to be treated correctly by society.
Music soothes
Soft music plays in the more enclosed spaces, which can relieve the tension of children when they first arrive.
As the tension is relieved and the children gradually explore the space, they gradually come to the same space.
Despite being in the same space, children with autism still tend to keep others at a distance, unwilling to talk and approach.
Children with autism are afraid to look into other people's eyes, so we use space to process the vision and gradually direct eye contact.
The theme of the space is the design of the dancing area. There are volunteer dance therapists who guide the children to do some physical moves in this part.
Follow the same melody and the same rhythm of the dance, the children gradually get relaxed.They move through the same dance and find themselves something in common with the people around them.
Following the music, there appears some interactions. They may interact with movements, and these may even evolve into a smile, a high five, a handshake or a hug.
After dancing, children may get to know each other. Autistic children may make some friends who are enthusiastic to them.
Enter the space
to each other In the same space
to
melody A sense of distance Keep their distance Interaction appears A space to be alone Eye contact Become groups
Dance therapist’s guidance Strangers
Dance
the same
This space is relatively low and closed. Lacking changes, people who stay in this space will feel nervous about getting too close to others.
Children without autism
Children with autism
Children without autism
Children with autism
Children without autism
Children with autism
Children without autism
Children with autism
In this kind of space, people's tension can be relieved because of the increase in height. But there will still be the discomfort of being in the same space with strangers.
When the height changes in the same space, it will give people a sense of spatial separation.
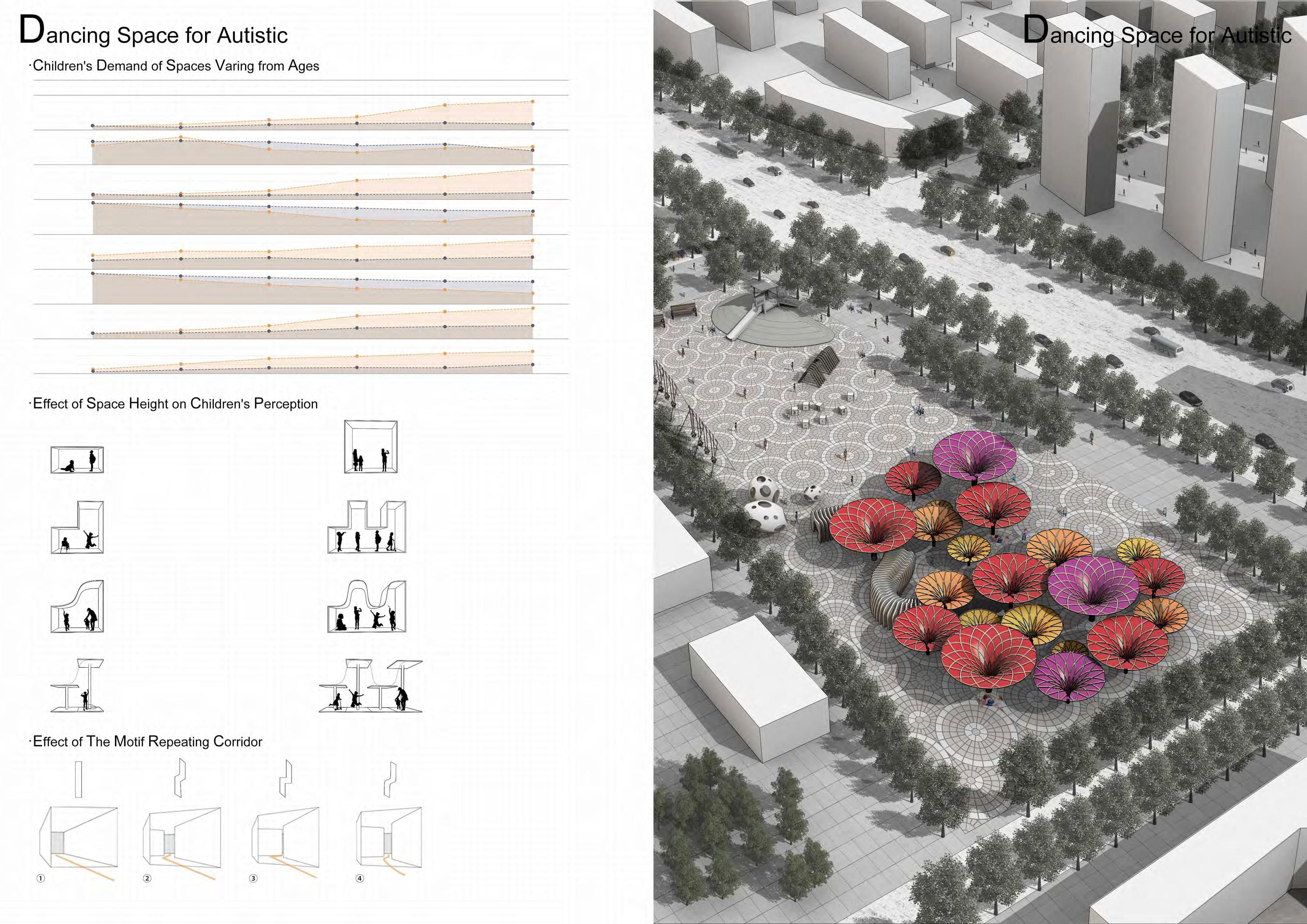
Inspired by that the height of the enclosed space above gives people the illusion of being in a different space, even when the height of the ceiling becomes smaller, it will have similar effects.
Extending the above conclusions obtained in the indoor space to the outdoors, shelters of different heights will give children the feeling of being in different spaces.
Even if the same space becomes larger, the change in height will still give people the illusion of being in different spaces.
The increase in space will make the height of the ceiling more obvious, thereby enhancing people's perception of the above phenomenon.
Outdoor shelters with different heights can reduce the inner anxiety of autistic children when they get along with others. From this, we get the conceptual form of providing dancing therapy space for children with autism.
① When the corridor is not twisted on the floor plan, the view is not obstructed.
② The view is partially obscured as the corridor twists at a smaller Angle on the floor plan.
③ The view is largely obscured as the corridor continues forward on the plan and twists at right angles.
④ Turn the corridor around from the previous step to make it smoother, so that the view is less obscured.
Opennes 0 ~ 1 0 ~ 1 0 ~ 1 0 ~ 1 0 ~ 1 0 ~ 1 Curve Diversity Supervision Brightness Softness Large Scale Complexity
Children'splayfacilities
Children’s play facilities
Users
Suitable for autistic children
There are a lot of facilities like swings and slides in the children's play area. This place is like a common children's playground, which adds childlike innocence to the whole place.
Dancing space
Users
Suitable for autistic children
The dancing space forms a semi-open space through the umbrella structure of different heights. Just as an umbrella can bring people a sense of privacy, one umbrella structure forms a relatively private space that can bring people a sense of security. Through psychological cues, autistic children are guided into the space and follow the dance therapists to dance to the same rhythm with other children of the same age. The dance space also allows parents and seniors to participate. In this space, music and rhythm narrow the distance between autistic children and others, allowing them to feel the warmth of the world.
Dancingspace
Twisting corridor
Users
Suitable for autistic children
Twistingcorridor
The corridor is obstructed to different degrees when people are in it by twisting at different angles on the plan. As a transitional space, when children in this space, especially children with autism, are strangers to each other, it can greatly reduce their psychological tension. At the same time, the same way that the mother's body is repeated is used to form a corridor, which is conducive to the entry of light and makes the space interesting.
Solitary space
Users
Suitable for autistic children
Solitaryspace
Solitary Spaces provide privacy for autistic children who are temporarily afraid or reluctant to interact with the outside world. Solitary Spaces are designed to give autistic children a sense of security. They can choose to see through the cracks and gradually accept and integrate into ordinary children.
Sitting area
Users
Suitable for autistic children
Sittingarea
The seating area is designed for parents who care for their children and elderly people who come to the space for entertainment. It can also be used as a rest area along the street to provide a place for communication between pedestrians and surrounding residents.
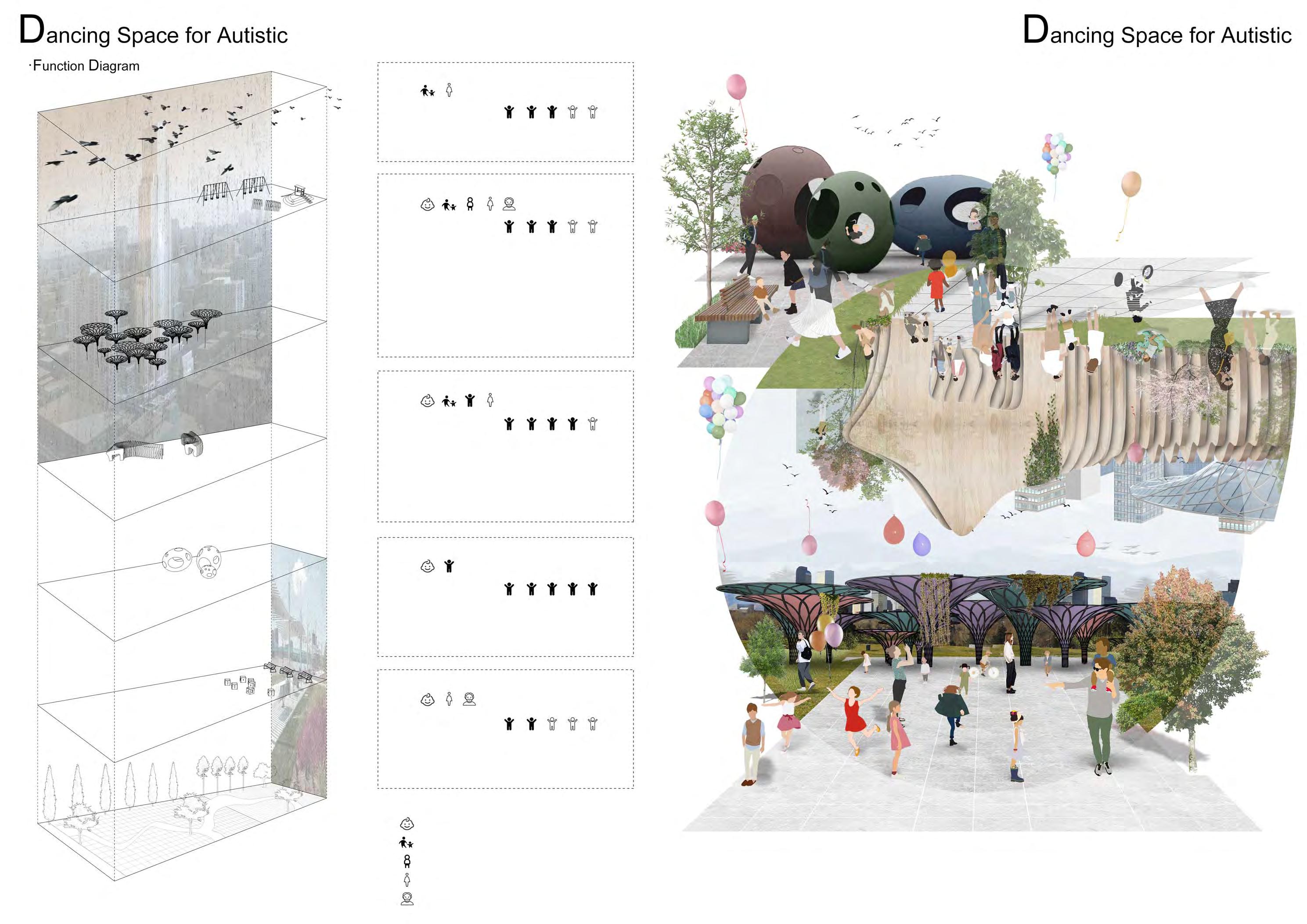
Meaning
of Graphic Symbols
Kids from 0 to 3 years old
Kids from 4 to 6 years old
Ground
Kids with autism
Parents and residents nearby
Old people
The Ancient Tibetan Village is located in Dalu Township in Jiuzhaigou County, Aba Prefecture, Sichuan Province. Due to its special location in southwest China, the complex terrain has formed many wonders to attract tourists to stop here. At the same time, due to its special geographical location, Sichuan is also a region with strong ethnic integration, where the cultures of minorities collide and blend, achieving some treasures in food, clothing, architectural skills and intangible culture.
Jiuzhaigou county is located in the north of the border between Sichuan and Gansu provinces, with an average elevation of 3000 ~ 4000 meters. The terrain is precipitous, the terrain is complex, and the landform is diverse. Jiuzhaigou county has a high degree of natural vegetation coverage, various types and rich resources.
There are many tourist resources in Jiuzhaigou county, such as the existing Jiuzhaigou scenic spots and Jiuzhaigou National Forest Park. Dalu township, where the ancient Tibetan village is located, has the advantages of Tibetan folk houses, religious culture, exotic customs and unique topographical landscape. In line with the principle of taking differences, if we can make use of local cultural resources to develop tourism, we will introduce tourists from all over the world to the local area. Therefore, even though most of the original inhabitants have been lost due to the dilapidated condition of the ancient Tibetan village, we can still give play to the local strengths and inherit its intangible culture through the development of tourism.
In today's increasingly stressful urban life, many people want to find an outlet for their lives. In the fickle public, no one is willing to care about the traditional culture with the fast pace. How many traditional skills and folk culture are being lost, we never know. In the new concept of focusing on the quality of life and improving the aesthetic concept, many seemingly advanced works of art are actually the same...
In order to solve the renovation problems of the ancient Tibetan village after the aborigines moved out, I put forward the planning and design strategies for the renovation after the relocation of the ancient Tibetan village by exploring the local culture and analyzing the social problems. Through analysis, I want to make the Ancient Tibetan Village a tourist destination that can attract tourists from home and abroad to visit, so as to raise people's attention to the ancient Tibetan village and its intangible culture. On the other hand, in order to protect the local folk culture, I hope to attract more artists to stay here through renovation. Local artists can inherit local art and culture here, and foreign artists can bring new vitality to the ancient Tibetan village. There are two ways to give visitors a special artistic experience and bring the locals to life.
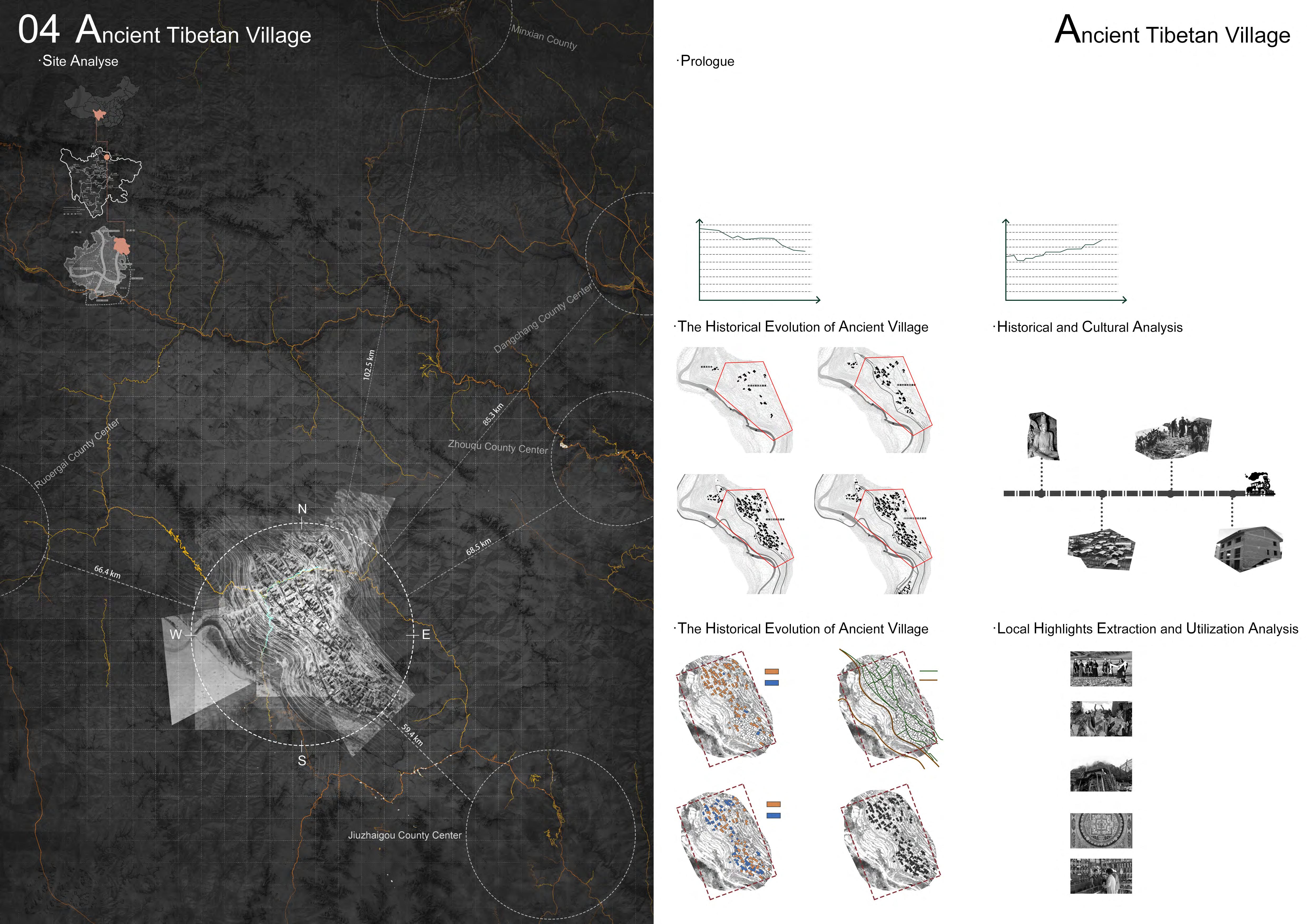
How the importance people attach to traditional festivals such as the Spring Festival changes with time
The importance
People's preference for intangible cultural heritage changes over time
The importance Year
The meaning of symbols
People's liking to intangible cultural heritage with the time changes according to the survey and practical experience, represented by a traditional festival of the many ethnic colours, the significance of cultural products are replaced by the product of modernization, also has a lot of intangible cultural heritage so disappear, protect the heritage is our urgent things.
Year
With the development of the Internet age and the rapid upgrading of the means of transportation, people all over the world have the heart to explore new things in different parts of the world, to understand and accept the cultures of different ethnic groups Non-material culture is also increasingly becoming a good foothold for hairpin tourism.
The meaning of symbols
After the fall of the Tubo Dynasty , a tribal alliance was established among the small tribes. The small tribes scattered on the top of the mountains gathered together and set up the Dazu Village.
During the Songtsen Gambo period, it was still a dense forest , and people gradually built simple hunting sheds
After 2008, Dayu Village carried out a relocation project , focusing on the construction of new Tibetan-style houses with brick and wood structures in three areas. They were relocated to the river dam under the Ancient Tibetan Village in the form of government subsidies . The remaining 55 households stayed in the ancient Tibetan Village.
A regiment from a part of the Long March of the Red Army came to Dalu. When passing through Dalu Village, the bridge was washed away and could not cross the river. The Tibetan people of the Dalu tribe spontaneously threw bales of highland barley and hu bean to the Red Army.
Western Sichuan Tibetan folk songs
The construction technique of bed and board house
As an art form with strong expressive force and appeal, Tibetan folk songs are enough to attract tourists' attention and stimulate their interest It is considered to combine the architectural form of the ancient stage with the construction festival and other activities in the form of structures to bring popularity and vitality to the ancient Tibetan village.
The houses of several villagers who have not been relocated in the ancient Tibetan village can be considered to be preserved. The most authentic bed and board house skills of local residents can be retained It can also be combined with exhibitions and homestay facilities to bring "new neighbours" to residents.
Tibetan new year
In Tibet, cultural festivals can be held and publicized to society. At this time, songs and dances should be more spectacular than ever. The lively scene of ancient Tibetan villages brings vitality to remote villages.
Thangka paintings
Tibetan medicine
As a kind of visual aesthetics, Thangka paintings can be set up for a museum, and combined with characteristic buildings to do the exhibition area. Thangka paintings can also be created in artist studios to attract artists to settle down and set up studios here, or finished Thangka paintings can be sold in the street of cultural customs
Some shops selling Tibetan medicine and medicine can be set up in the shopping street of ancient culture and customs, or a museum popularizing the knowledge of Tibetan medicine and medicine can be set up for display
Ancient Tibetan villages in Ming and Qing Dynasties
The ancient Tibetan village after the founding of new China
The Ancient Tibetan village after 2008
The Ancient Tibetan village in the Republic of China
Current road system Current architectural texture
Path Main Road
buildings
buildings One-story buildings
General-structure buildings
Poor-structure
The meaning of symbols Two-storey
Analysis of current building height Current architectural texture
Most of the original inhabitants of the ancient Tibetan villages have moved to the newly built villages. Only a few aborigines still live here. Through the above analysis and research on the local area, we should take its superior natural environment and rich intangible cultural heritage resources as the starting point in the planning and design. We should also take the advantage of local arts and folk festivals. By means of cultural tourism", the old and sparsely populated Ancient Tibetan village will be turned into an attractive tourist resort focusing on Tibetan art and folk customs. In this way, the old Tibetan village can be revitalized and the local industry can be added. The following shows the planning and design concept in more details and the corresponding measures for each concept as well as how we solve the relationship between villagers and tourists.
Having meals Recreation
Authentic local food Sleep and rest
Souvenir Pack-up snacks
Photography Temple bell
Home stay accommodation
The original residential houses with a relatively complete structure are renovated for homestay. Visitors can enjoy authentic local cuisine in the folk custom.
Tibetan characteristic commercial
Visitors can buy packaged local food in the commercial street and take them further afield. They can also buy souvenirs with local characteristics here and bring them back home.
can design art works for my friends from ethnic minorities. really want to understand their culture.
Catering & leisure
Visitors can recuperate here and expose themselves to nature and art. Besides, it is also the place where tourists get food and rest.
Thangka paintings
In our later years, we would like to go on holiday to an exotic place and experience the life there.
Bed and slab building technology
really want to make friends with my minority friends. They all seem to be so interesting.
Tibetan new year
Long history
Western Sichuan Tibetan folk songs
Local folk artists are the ones who know the local ethnic culture best. Regional prosperity can also boost their selfconfidence. Artists can develop folk art by creating studios or exhibitions.
Tourists from all over the world come here for Tours and short stays. Here they can go to the special culture mall to experience the customs or to the museum to learn about the local culture.
Artists from around the world can be invited or volunteer to create at certain festivals. They can also join the artists' studios in the Ancient Tibetan Village, where they can have their own creative space.
The ancient Tibetan village is located in a superior climate. Old people can come here to experience the local culture. They could also buy a cottage for their old age in the stockade.
Here, children can learn about various plants and Tibetan medicine as well as the unique Thangka paintings. They will also learn Tibetan songs and dances and other cultural practices unique to the ancient Tibetan villages.
Outdoor temporary stage
Handicrafts with local characteristics are available here for tourists to buy. By visiting these artist studios, visitors can learn and have a unique artistic experience.
Artist studio
We have reserved spaces for shows and performances.
Designers can design and build here when there is a festival.
Handicrafts
Tibetan temple
Early in the morning and late in the evening, distant bells ring out from the ancient pagoda. Visitors can get a full view of the ancient Tibetan village from the pagoda in the temple.
Local art of ancient Tibetan villages Unique terrain and landform
Shaping tourism with culture
Tibetan medicine
would like to go everywhere, see all kinds of wonders, learn and understand and even spread the culture.
Folk festival of ancient Tibet Village
Art life experience
Rape flower ornamental bridge
The rape flower field is based on the original undeveloped area of the village. Visitors see rape flowers not only from the higher ground but also from the bridge. Besides, they can also have other activities here.
Thangka Painting and Tibetan Medicine Exhibition
There are many exhibitions about the painting art and Tibetan medicine of this ancient Tibetan village. We can hold some activities in the exhibition hall from time to time to increase the participation of visitors. These activities also contribute to the spread of culture.
The meaning of symbols
Rape flower ornamental area
Artist studio
Outdoor temporary stage
Catering & leisure area
Tibetan art characteristic commercial street
Tibetan Medicine and Medicine Exhibition Hall
Tibetan Medicine experience shop
Thangka Painting Exhibition Hall
Aborigines bed and board building art exhibition area
Home stay and holiday accommodation area
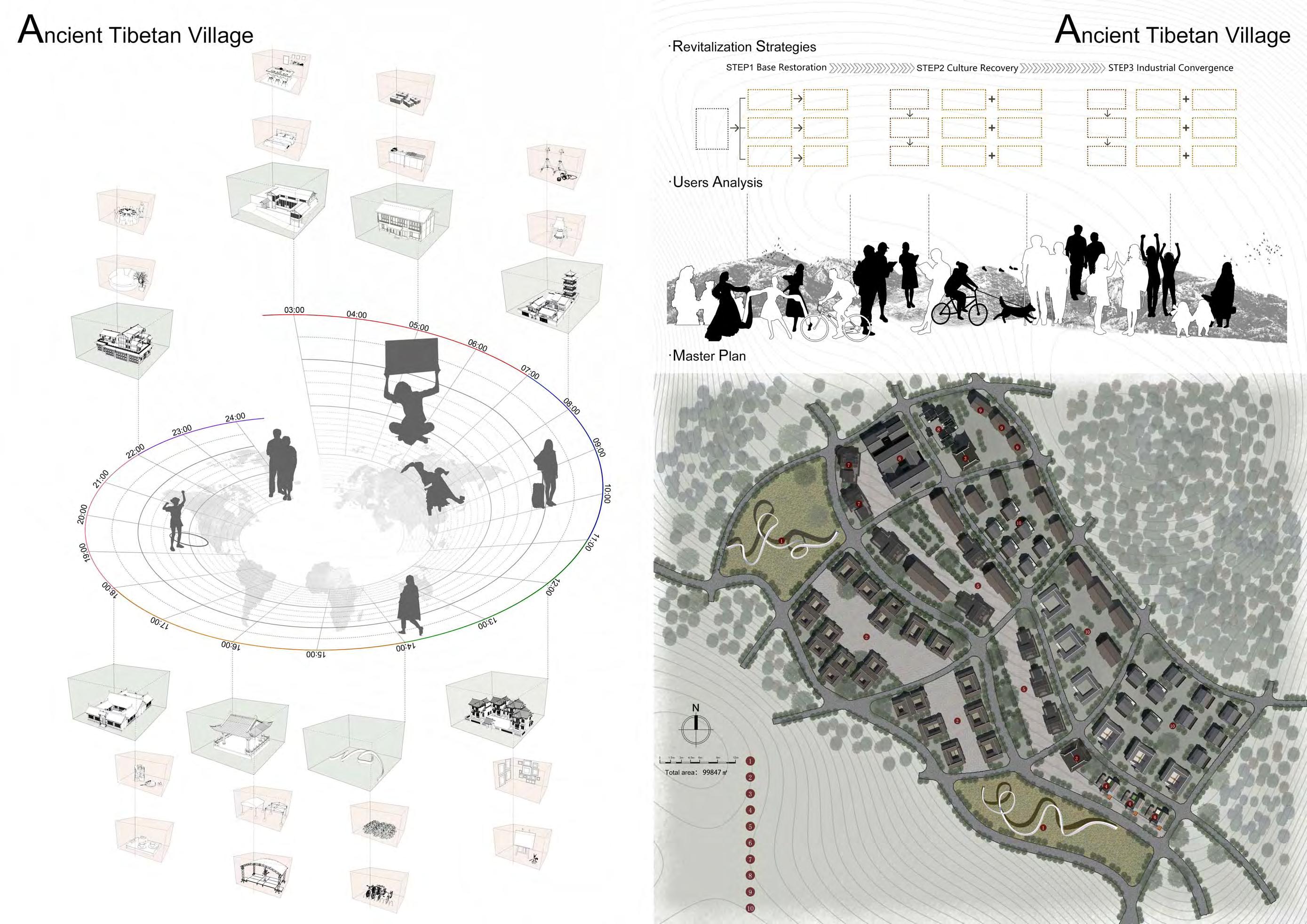
of
flower field Games in the field
Feeling
culture and art Temporary stage Rape
Culture exhibition Painting experience Performances
The dilapidated slope Soil restoration Land reclamation Folk festival Local custom folk Local custom folk Put into a new industry Tibetan songs and dances, Tangka paintings Cultural and creative tourism Immobilize the slope Stabilize the boundary Activities and experiences Construction activities, cultural festivals Tangka painting experience Extending old industries Agroaquaculture Handicraft manufacturing Constructed wetlands Purify water quality Activate the context Bring back the knowledged Create a brand Business cycles Integration of three industries Interactive revenue
Local folk artist World-wide visitors Cosmopolitan artists Old people who come here to spend their twilight years Children who come here to learn about culture
The building follows the principle of unity on the plane According to the function of each building, the whole is designed for opening and closing. The terrain is still taken into account when laying out the plane. In order to pursue the continuity and beauty of the line of sight the building is distributed according to the contour line on the basis of the original terrain
According to the analysis and positioning, the functions of the ancient Tibetan village are artist studios , characteristic homestay, local dwellings , Thangka paintings , museum exhibition of Tibetan Medicine, commercial street of Tibetan art and culture, catering and leisure and health care experience hall of the Tibetan medicine. The distribution is shown in the figure.
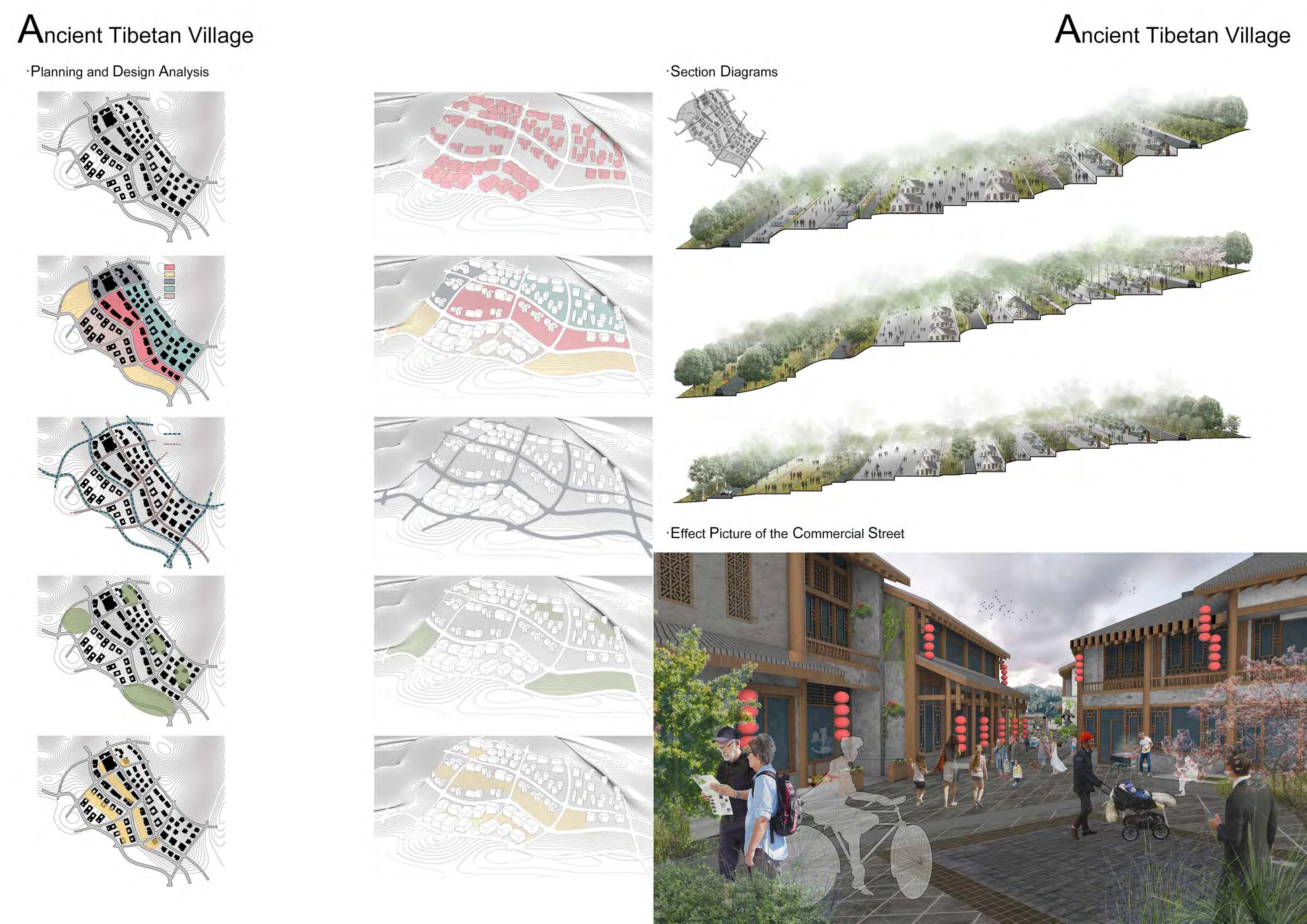
The roadway is arranged at the periphery of the planned area. This makes it easy for tourists to drive close to the ancient Tibetan village. At the same time, due to safety and terrain considerations, foreign vehicles can not enter. The original road with a wide width in the ancient Tibetan village is retained and its vehicle-roadway property is continued. Pavements throughout the ancient Tibetan villages are arranged in combination with the topography It is convenient for tourists to go around.
After planning, there are two large open public green spaces in the ancient Tibetan village. Local rape flowers are planted here to form a field of rape flowers, and a viewing gallery is set in it. Located in the lowest part of the ancient Tibetan village, the rapeseed flower field beautifies the visual experience of the homestay in the high terrain. In addition, there are small green spaces in the homestay and natural history exhibition as well as the pedestrian mall.
The planned ancient Tibetan village has a main characteristic commercial and cultural pedestrian street. There are open spaces at two ends of the pedestrian street. Usually, the stage can be set up here to perform Sichuan Tibetan folk songs and dances and holographic projection technology can be installed to realize the freedom of both actors and audience in time and space. During the cultural festival or the Tibetan calendar year the construction festival may be publicized to all parts of the country. In this way, the popularity of the ancient Tibetan village can be improved and the charm of culture can be exerted.
The meanings of symbols The meanings of symbols Commercial Area with Tibetan characteristics Rape ornamental area Natural History exhibition area Roadway Local hotel area Sidewalk Featured creative art park The texture of the building after planning Analysis of the function and structure Road structure analysis Analysis of Green landscape Open space analysis
A - A A B C C B A
B - B
Section
Section
C - C
Section
The layout of the building can be seen in the renderings. The overall style of the building continues the local traditional form style. The canola field in the lowest part of the whole area has a viewing gallery. The high point of the area is the homestays. The two ancient stages in the current rendering will later be used for construction festivals and other folk festivals. Two open areas are located on either side of the area as nodes. The two widest lanes on the site are located to the north of the artists' studio and the accommodation area. This makes it easy to bring visitors into the area.
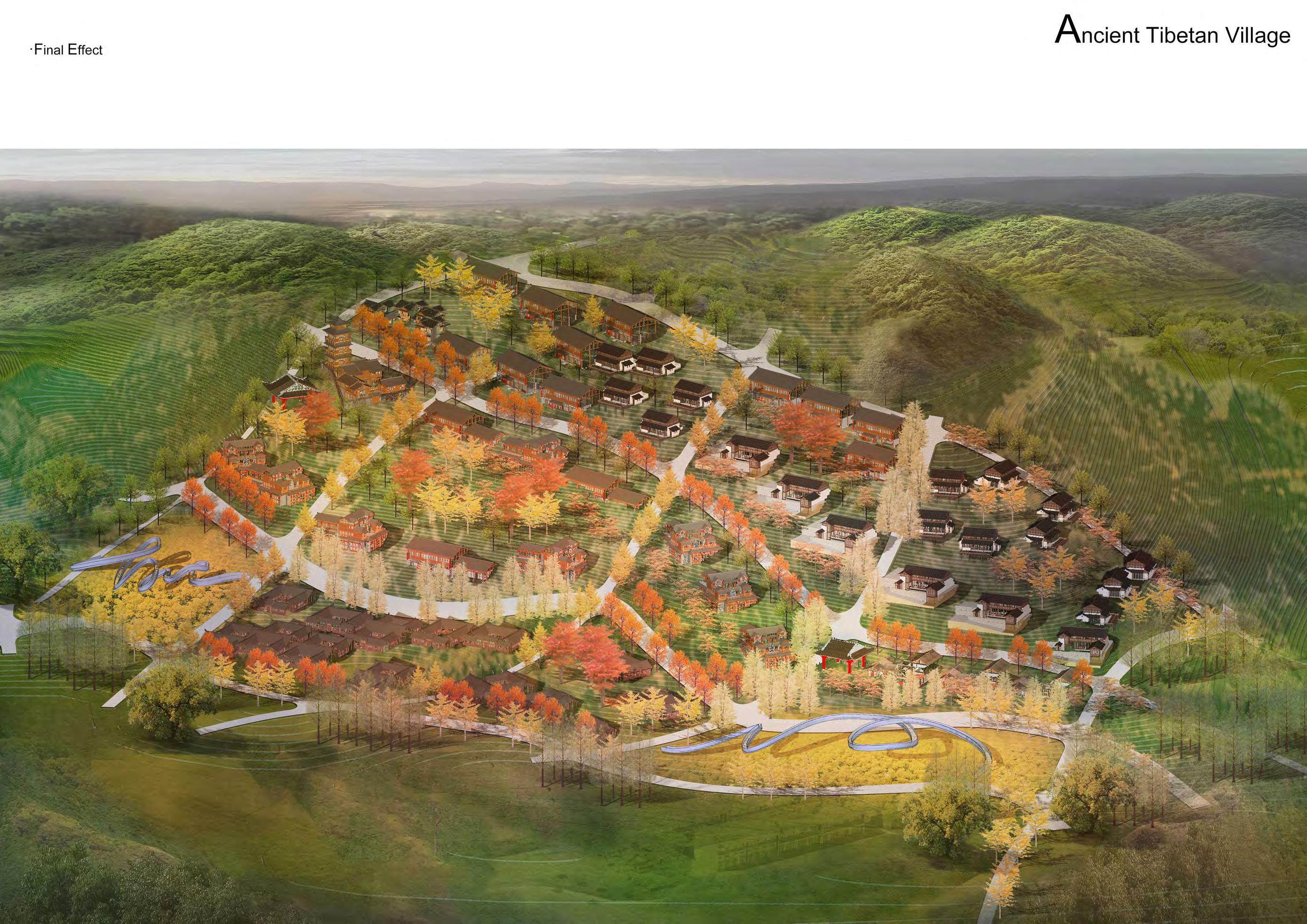
Located in Mianyang city, Sichuan Province, this reading building is built for students and teachers in the village. Students here have very limited education source. To decrease the unbalance of that, we are asked to design an architecture for reading by using a restricted budget.

Courtyard
A patio is a common form of traditional folk houses in Sichuan province, which is conducive to ventilation and lighting in buildings.
" Four Water to Church"
When it rains, the raindrops from the eaves onto the ground, forming a pattern of confluence and surrounding. The wealth from the four sides, like the water from the sky, flows continuously into the courtyard wall. This structure found in the traditional folk houses is called "The Return of four waters to the Hall".
Drawing lessons from the courtyard and “four water to church”, we set up a reservoir on the first floor of the library, which is connected with the light well on the second floor and this adds lighting to the library. After the treatment of architectural methods, it becomes a "light well" with actual form, which is arranged in the middle of the reading space on the second floor.The light well not only echoes with the traditional patio, but also illuminates the children's study and life with an inch of true and bright light. The concept was created using the practice of the patio as a light channel. Along the light well, a reservoir was designed on the first floor to integrate the traditional culture of “four waters return to the hall”. The light shines into the library along the light well, which is the only complete light in the building. This inch of light also implies that books are like a bunch of yearning for a better future.
Most of the people using the reading building are students, but teachers from local schools also come to borrow books. But in general, the crowd can be divided into three streamlines. The first is the regular borrowing route, which includes people entering the reading building and passing through the gallery. After viewing the exhibition, they can borrow books on the first or second floor and then sit in the reading space on the second floor to read. The second streamline is designed for people using VR space. It is simple and interesting. The third line is designed for students or teachers who only stay in the building for a short period of time. They can borrow books directly from the first floor and read them standing up.
On the exterior of the building, a 3D printed material is used to construct a grille, which ACTS as a filling for horizontal wooden slats, as well as a treatment for incoming light. When the direction of the grille is all parallel to the glass, the light-shielding is relatively strong, which is not conducive to the use of the reading building.
When the direction of the grille is all perpendicular to the glass, the light-shielding is too weak. Besides, the permeability of the whole building is also too strong, which is not conducive to people's reading behaviour when using the building. This arrangement of the Angle between the grille and the glass will greatly reduce the benefits of building the grille.
In order to neutralize the above two effects of the light entering the building, the technique of twisting is considered to treat the grille and change the light entering the building at the same time. However, this single twisting method cannot meet the use requirements of all the Spaces in the building.
On the basis of the existing building maintenance and infrastructure structure, the analysis of the building, to meet the lighting needs of various indoor space should open the window position. According to the result of a window opening, the curve is used to twist the position of a grille to make the result of torsion more flexible. The lighting inside the building will also be more various.
As can be seen from the floor plan, the torsion Angle of the external grille is different in different positions. The resulting changes in light create a sense of transparency inside and outside. Access to the gallery is low and narrow. The contrast with the light well at the end of the gallery makes the feeling of a beam of light even stronger. We do our best to maximize the use of stairs. One side of the stairs is provided with a storage compartment for things. Stair back sets store content room, can put cleanness article. The staircase can be used as a seat for VR space.
Animation Walkthrough Video of The Building:
https://www.youtube.com/watch?v=WsvQbYN3gMI&list=PLIfMl3l5WO1oh
Nv_ihZsHowdM8D91iNuC&index=1
The functional structure of the whole building is very simple. There are mainly book borrowing area, reading area, VR space, exhibition area and storage room. Children can read in front of the reading building to make better use of the green environment around the building. Entering the building, the first is a deep right bank gallery. Coming to the end and you see the reservior and the wall that receives light. This is where we really enter the building.
Regular streamline VR streamline Fast streamline Borrowing area Sitting area Sitting area The Well of Light Reading Area Exhibit Corridor Reservoir Book-borrowing area Storage Room VR area VR area Outdoor area Exhibit corridor Book-borrowing area
The model explosion shows the structure of the building. The roof surface material uses local tiles, with internal purlins supporting it. At the same time, the roof is sunken inward, in order to create the cultural symbol of "four waters return to the hall". On the one hand, micro-landscape is added to the interior space to form a reservoir on the first floor, and on the other hand, daylighting is added. A layer of white sand is laid in the reservoir, under which drainpipes are installed, and the area taken up by the reservoir is larger than the opening area of the roof to ensure that the rainwater does not splash everywhere. The surrounding envelope of the building is mainly made of glass. Inside, there are wooden bookshelves corresponding to the glass size, making space maximized and saving money. Transverse wooden slats and support columns are connected by a beam structure. The external 3D-printed material and envelope are detached and bolted to the transverse wooden slats. The whole supporting structure of the building adopts light steel structure, which facilitates prefabrication and saves money
The well of light
The surface of roof
In addition to vertical grilles, the facade of the building is also windowed to increase indoor lighting. The position of the reading space on the first floor is treated with small Windows according to the results of the light analysis. The facade form of the reading space on the second floor is also windowed according to light analysis. On the one hand, it is to meet the lighting requirements of the reading space. On the other hand, it is to facilitate the communication of indoor and outdoor views, which can attract the popularity of the reading building. The same technique is used to open Windows in other parts of the building. In addition, changes to the facade have been added so that the building is not too monotonous.

The structure of roof
The following sectional perspective cut from the VR space shows the internal spatial structure of the reading building. The VR space is hollow above. From the reading area, you can see down the stairs and the VR space. Another reason for doing this is to meet the requirements for the use of VR equipment. The staircase can also be used as a seat for students and teachers to hold lectures. At the bottom of the staircase, space is used to set up a storeroom where some cleaning supplies can be placed. It is worth mentioning that except for the hollow upper part of the VR space, the height of the other Spaces on the first floor is relatively low. This is to set off an inch of light from the sky.
Vertical grating Shelves
Reading Area
Book-borrowing area Reservoir Storage Room
Steel structures
Steel structures Glass Wood structures Reservoir
The Well of Light Sitting Area VR area
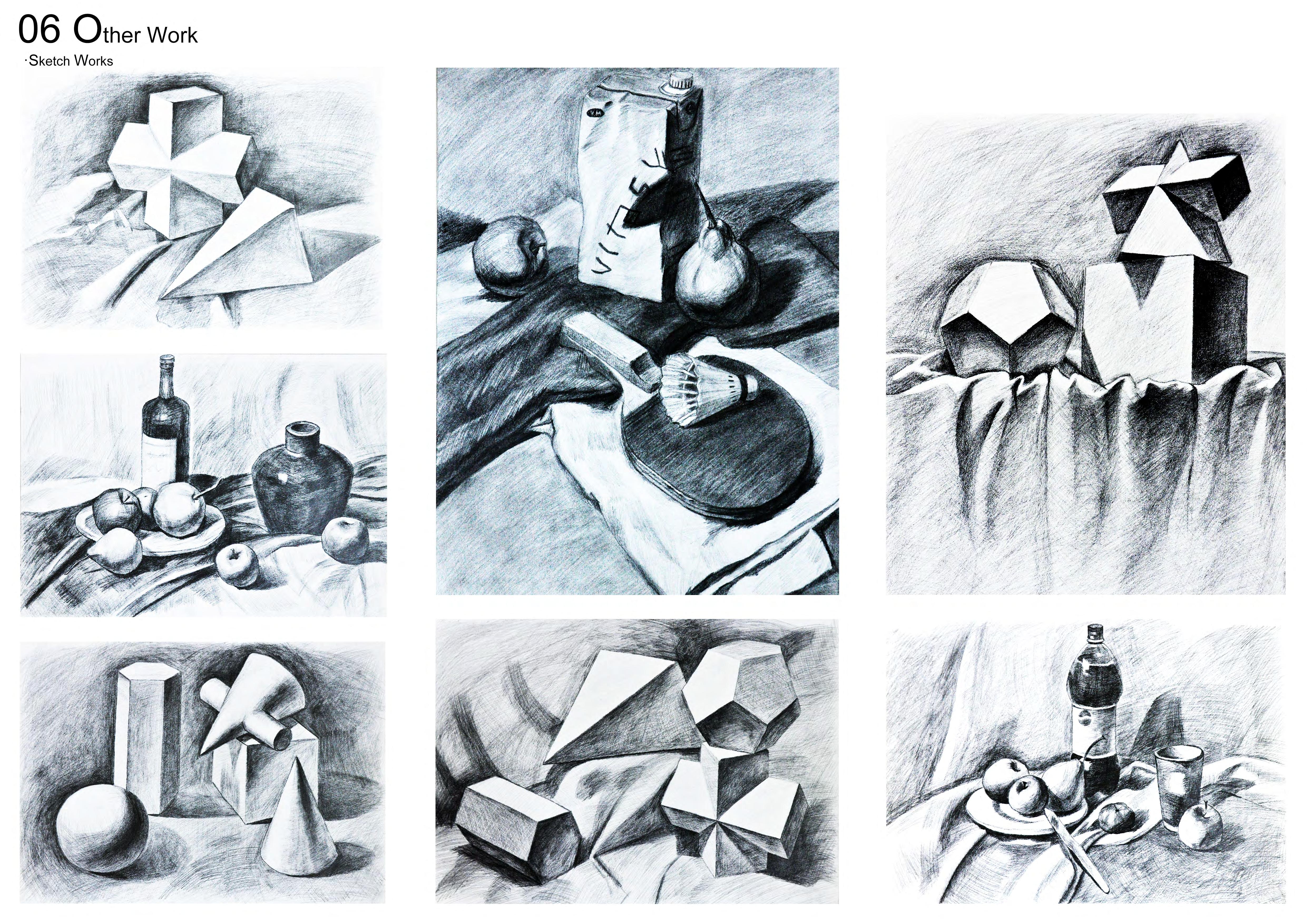 These are the sketches I drew during the summer and winter vacations from freshman to sophomore.
These are the sketches I drew during the summer and winter vacations from freshman to sophomore.
The following are some photos I took at the undergraduate level. Some of them were taken while travelling, and some were taken casually on the university campus.
This part shows the 3D printed model when I participated in the reading architectural design competition in 2020.
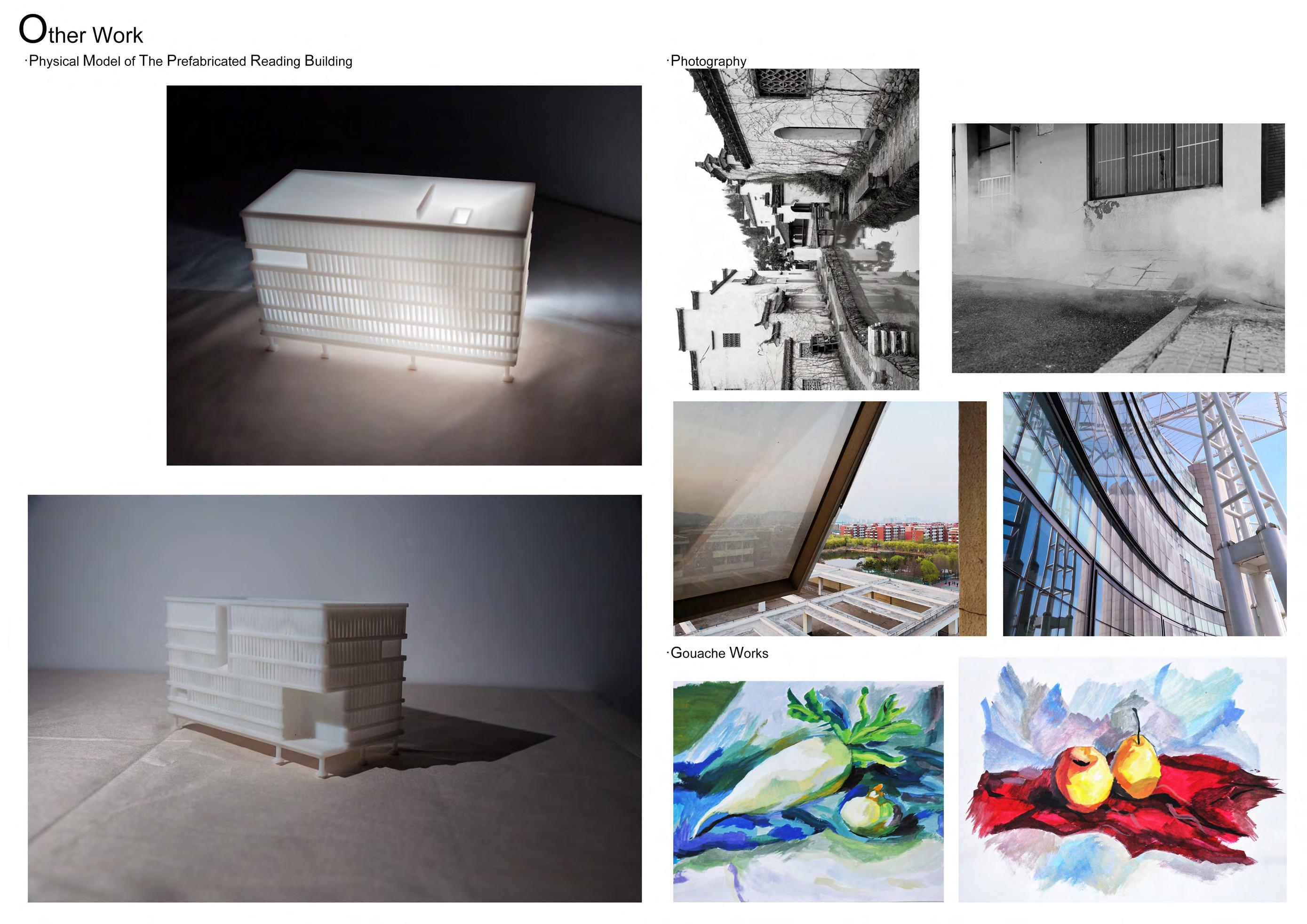 These are gouache paintings I painted in my sophomore year.
These are gouache paintings I painted in my sophomore year.
The project is located at the core of the central axis of urban development, close to the city’s CBD and high-tech zones, and is a valuable opportunity site above the city’s main development axis. Metro Line 2 has been opened to traffic. First, consider the rationality of the functional layout and the diversity of commercial products. We combined the high-quality landscape resources on the west side of the plot and the city park side to extend the functional block to Century Avenue. In addition, the multiple functions are integrated into a courtyard to create a rich inward-looking space.
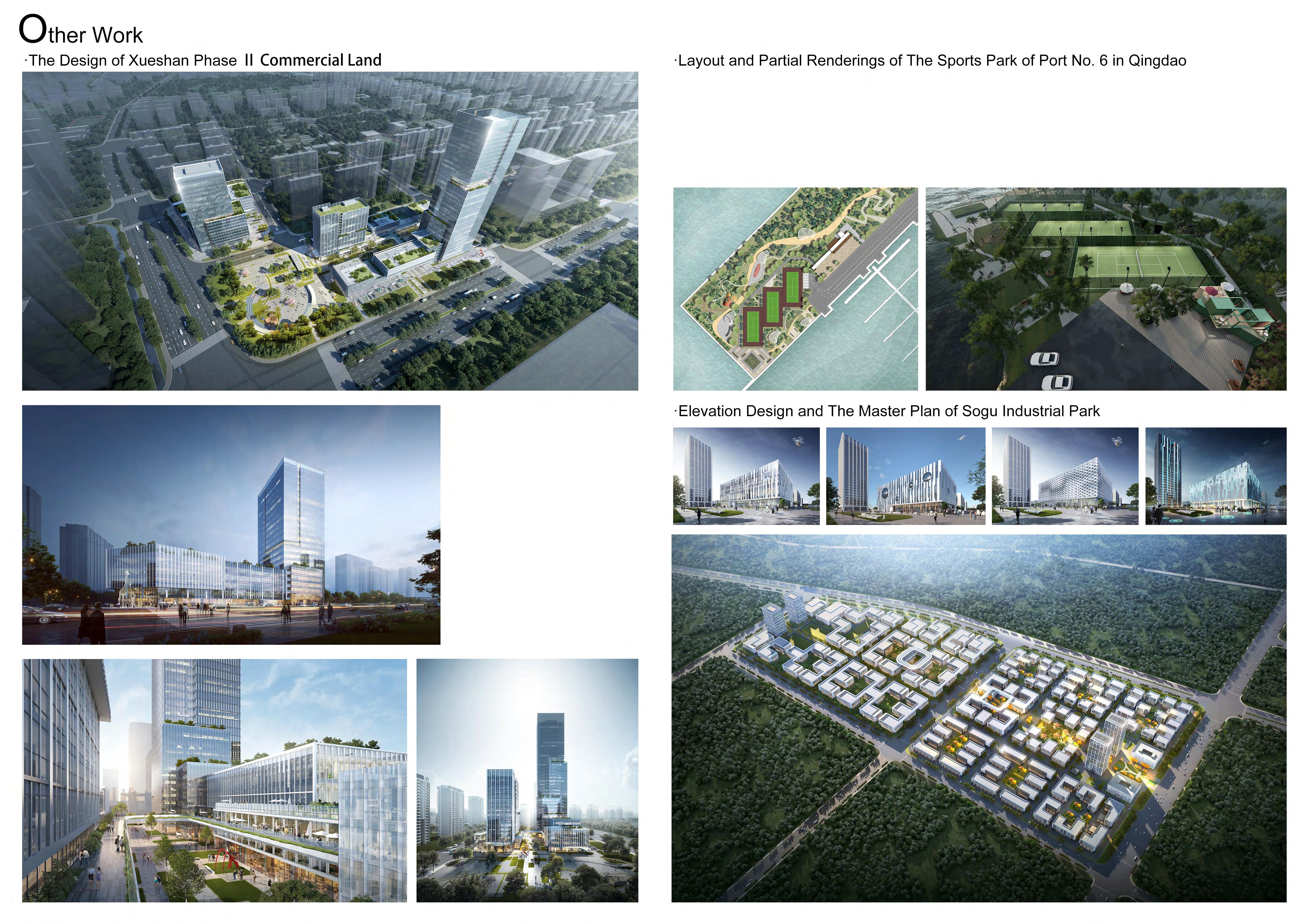
I am responsible for the performance part of this project, including renderings, animation production and display videos. Below is the link to the video I made independently:
https://www.youtube.com/ watch?v=KWBO1DzcjA0
Shown below are the projects I completed independently during my internship. Entrusted by the client, it is necessary to construct a sports park on the extension plot of Qingdao Port No. 6 Pier. In the pre-menstrual analysis, I planted commercial facilities and tennis courts in this land. Taking into account the original context of the base and the orientation of the tennis court, my layout on the plan is as follows. In order to facilitate the service of sports enthusiasts in the sports park, as well as surrounding tourists and residents, I plan to add catering and equipment rental services to the supporting buildings. To facilitate construction and increase attractiveness, non-traditional building materials are used for supporting buildings. The first version of the plan uses containers. Later investigations found that the railway elements in this area were more valuable, so two passenger train carriages were used as architectural space.
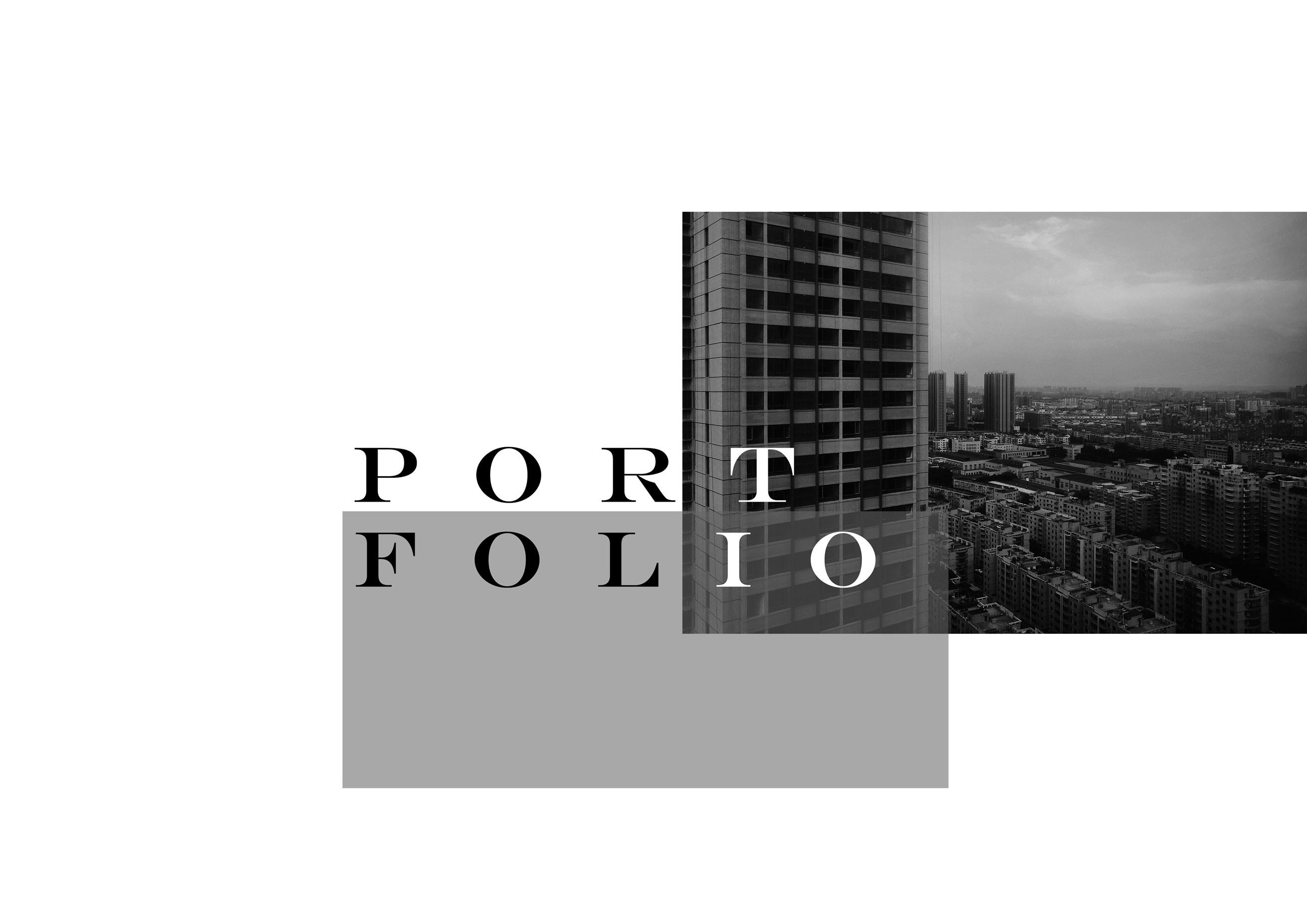


 Near Polesie Radioecological Reserve
Abandoned Factory North of the Nuclear Reactor
Northern Witach Pripyat
Chernobyl Nuclear Power Plant No. 4 Reactor
Red Forest
Near Polesie Radioecological Reserve
Abandoned Factory North of the Nuclear Reactor
Northern Witach Pripyat
Chernobyl Nuclear Power Plant No. 4 Reactor
Red Forest



















 These are the sketches I drew during the summer and winter vacations from freshman to sophomore.
These are the sketches I drew during the summer and winter vacations from freshman to sophomore.
 These are gouache paintings I painted in my sophomore year.
These are gouache paintings I painted in my sophomore year.
