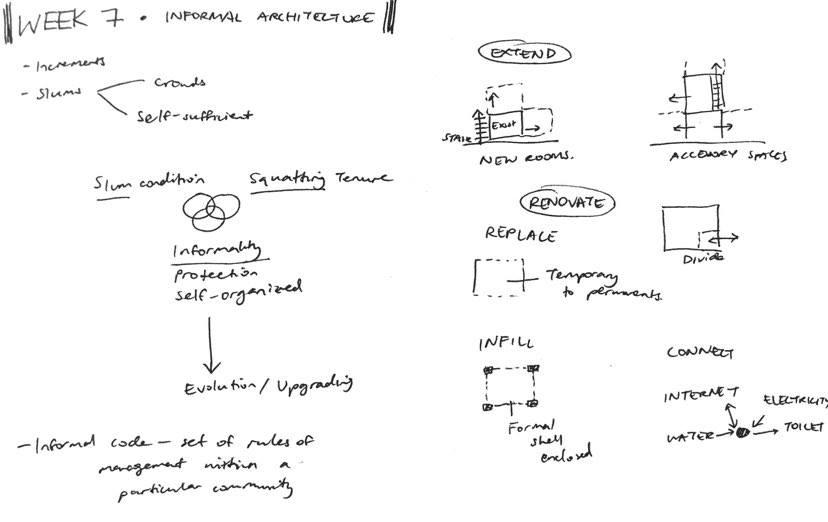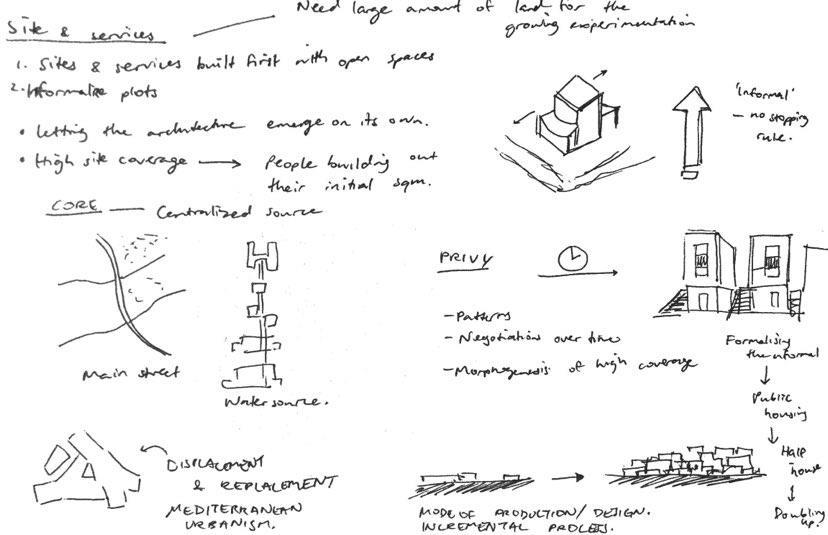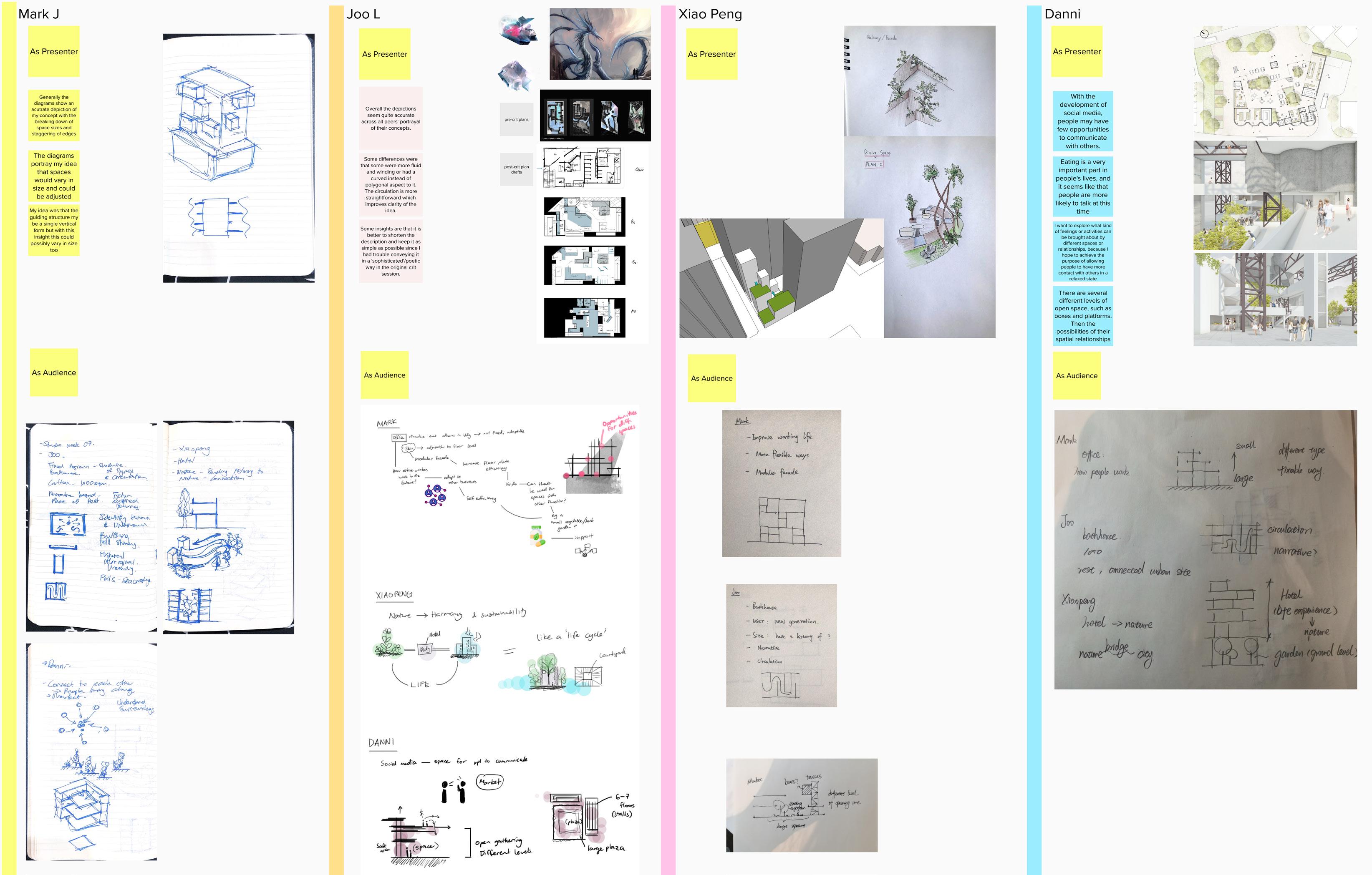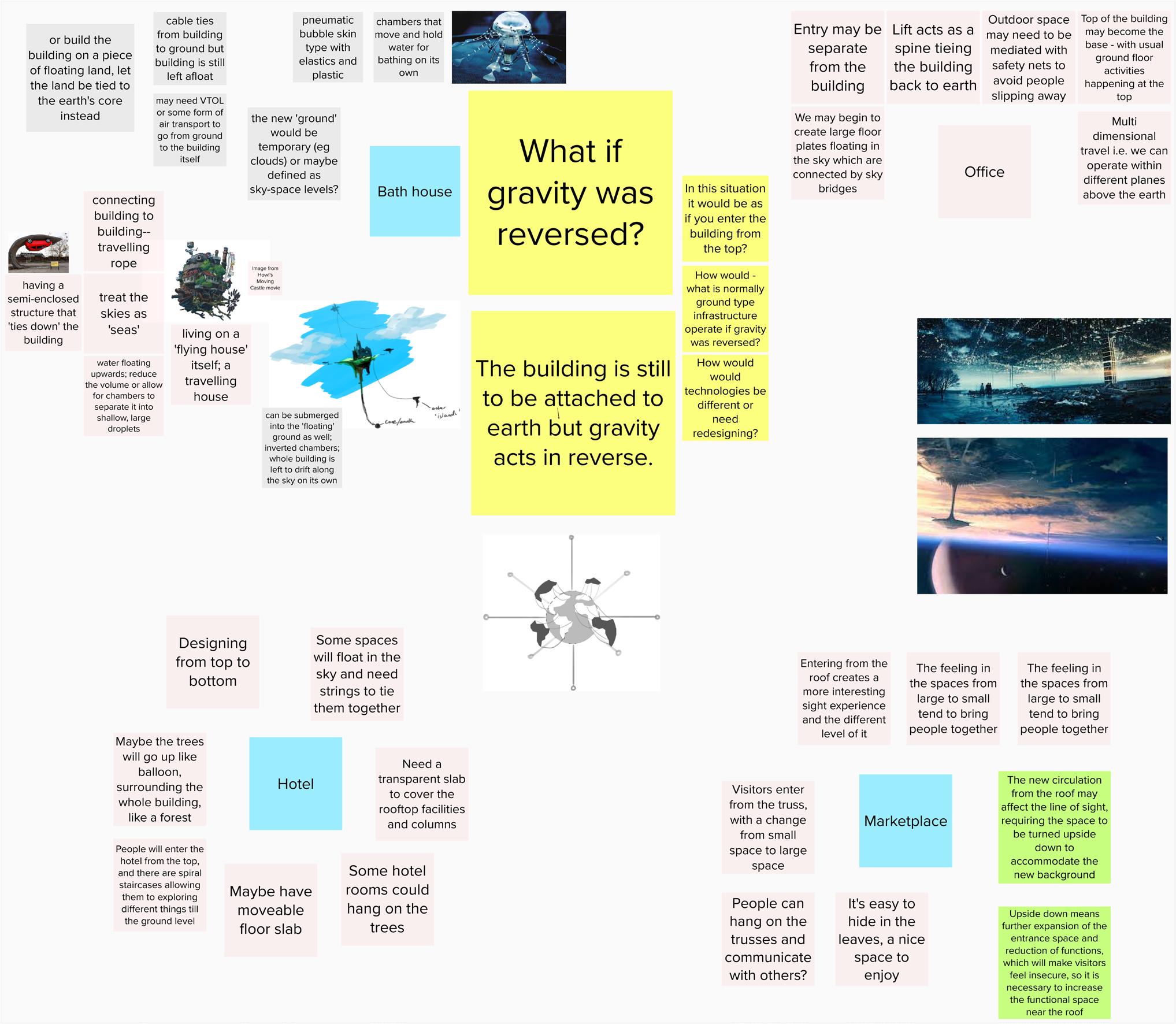
7 minute read
WEEK 7: INFORMAL ARCHITECTURE

In-Class: Step 1. Presenting to a Blind Audience.
Advertisement
As presenter: To Mark, Xiaopeng, Danni
Without visual aids, my group seemed to understand my ideas on the winding concept, granted I did change my notes from the past studio crit session so it was probably clearer this time around! I also managed to shorten the time of explanation to under a minute so I think getting straight to the point instead of trying to ‘read a story’ works better for expressing my ideas and concept, as trying to read a project as a story in the crit session only confused guests. Trying to be poetic was encouraged in the studio but I’ve never been good at verbal sophistication-- from seeing the results from my peers I think this helped me make a decision that I need to keep things simpler to understand. With the 3 minute time limit too, I found that peers just needed a little time to prepare for a more straightforward approach to the verbal presentation and possibly that constraint helped us stay on track and prevented losing the point.
In-Class: Step 2. The Reveal. As audience: To Mark, Xiaopeng, Danni
Looking at others audience vs presenter diagrams, they seem to be clear and similar among all of us. I think from this, visual aids actually can act as a hindrance rather than help us convey our main idea, since it seems to add a layer(s) of complexity to the verbal portrayal. So I found this beneficial in that distancing oneself from the visual components and essentially presenting a concept from an almost third-party point of view, drastically improves the speed and clarity at which the subject is portrayed.
Amongst us we found the depictions were mostly accurate, there were some slight variations on personal perception but ultimately the main points were taken. Some new insights made were to keep it straight to the point; it is more understandable if we keep in mind there is an even shorter time restraint. Other insights made-- Mark mentioned that the plan is quite memorable there may be a memory-based biasness related to personal experience. He also used a perspective for Danni’s idea portrayal, possibly this is because of her description relating to vertical stacking and inward setting of a plaza-like element. I think he portrayed her ideas more successfully than Danni and I on this, because the perspective gives a clearer view of that stacking notion (almost appearing animated). As an audience role, I drew both plan and section because it was difficult for me to justify using either-or. I realize from this task that I tend to imagine architectural spaces as a flat map, like a contour map, and this could be due to childhood experiences. I was never the bookworm type and played a lot of computer games instead, a lot of the world building involved studying the maps of the world/levels to get a larger understanding of visualising distance between destinations. So the preference to draw as a 2D plan/map may have come from this.
I don’t actually imagine such spaces in 2D, but the quickest way to get notes across is via plan for me. Perspectives tend to encourage me to focus too much on detail rather than the broad picture, and in this case the aim of the exercise was to capture everyone’s broad concepts.
On recollecting the group discussion, I think plans, sections and perspectives all convey the same amount of information, but the type of information shown can be prioritised, such as a plan being able to convey more easily a ‘journey’, but so can a section and perspective. It may appear more linear on section however, so perhaps the plan and perspectives would be more beneficial in conveyance.
However the section sketches were good for determining heights and spatial experiences, including voids and welled spaces present in Mark and Danni’s concepts. I was a bit confused with Xiaopeng’s description as ‘courtyards’ is a rather vague term for me but I assumed it was relatively low-mid rise buildings. For her concept, a hybrid between a diagram (as she talked about a life cycle) and section helped with understanding her idea as it could essentially appear as a flowchart with height elements. To improve on the vision, I think incorporating a perspective or sketch of a section-perspective ie hybrid diagrams could have worked well with condensing all the information given to us more succinctly.


In-Class: Step 3. Parallel Universe.
New strategies and ideas that came about was probably one of the more obvious solutions, but redefining what a ‘floor’ is (inverted roof structure) or having a flying building, possibly complete with aerodynamic structures is more likely to be able to hold loads better than cable ties tensions. The design agendas in general had to adapt to different height levels, each of us had varied perceptions of how strong anti-gravity pull would be, some going to the extremities and considering outer space. The office was considered to have sky bridges, which is an interesting use of future program; it is similar to having highways/freeways in the sky, and perhaps we could speculate that VTOL machines/Uber Air would essentially become the next ‘car’ equivalent. This context left debate on how far architecture limits can be pushed, which realistically, isn’t very far at all... but regarding design thinking, I felt the task allowed us to see different perspectives and refresh our minds away from our main subject content. Was also interesting to see the ideas other peers had for different situations. A completely inverted gravitational situation would cause building programs to be redefined or even replaced out of the norm. It seems closer to Missingham’s excerpt of a transplant as a lot of foreign ideas are embedded in this context... (continued **)
REFLECTION
The task regarding verbally explaining our studio concepts to peers without visual aid was very helpful in that we would be able to see if our explanation was to the point. I had struggled in studio previously because I was trying to also focus on the more practical, less narrative-based side of things and having restricted time to form a quick description helped condense the longer narrative down.
The informal architecture lecture reminded me of Paolo Soleri’s work, where in many of the informalised, self-sufficient or self-growing plans indicated a sprawl of the people. It felt very organic as buildings would have a mesh of character on its own due to its own inhabitants customising it to cater themselves. While I can see the appeal of practicing informality, it can get chaotic and practical building structure could weaken when customising. It leaves me feeling bit unsure about safety and stability. Having lived in a range of housing before, there were many times foreign things, wild animals or the common water leak and collapsed parts of the roof would happen, and doing such additions/subtractions especially in a DIY, sort-of-slum state, can sometimes create more problems than if the building were following a formalised urban plan or if just left alone. I’d rather live in a proper enclosure as it brings more security. From this, I see design preferences also are largely affected by past experiences, even in a geographical level, the places we used to live in etc.
**... I think we could have also improved our interpretations or benefit from, by including what sorts of materials, tensile or compressive, could be installed on a ‘site’ like this as that could have passed more depth for thinking. The materials probably don’t have to suit a particular neighbourhood profile anymore in this case, if in anti-gravity, buildings became nomadic and floated slowly around the globe. The issue would be self-sufficiency per building, and possibly for convenience, typologies may have to consider putting in a residential component for the occupants. Interestingly, would this also give opportunity to reduce the use of transport, cars etc? It could be environmentally ‘sustainable’ or ‘safe’ in this case, as such a context could lessen the use of fossil fuel due to lesser demand.
_3 things learned that day
• Minimalism relies on the perspective of integrating ‘one thing’, I always thought it was a thought to ‘live simply, and basically’ type • The customisation of some buildings (informal architecture) as an actual practice, is surprising. I thought it was just DIY, ‘no money, no choice’ but to fix it yourself.
_3 things not discovered that i might have liked to
• Not all building typologies would work in an anti-gravity environment, would that mean we would have to create new typologies? If so, I wonder if that means essentially technology would progress enough (eg instead of a floating bathtub, why not have a large water droplet that is able to stay cohesive and float on its own, like a plastic bag or balloon) • If heavier weighted materials would stay grounded to the earth, maybe this would not affect typologies too much.
_3 things to try out at another time
• I remember saying I wanted to try a darker collage, and was given the chance to do so for the Minimalism week’s task. • tasks could have been improved if I thought more carefully about reductivity, perhaps to lessen decisions by 1 more component less.










