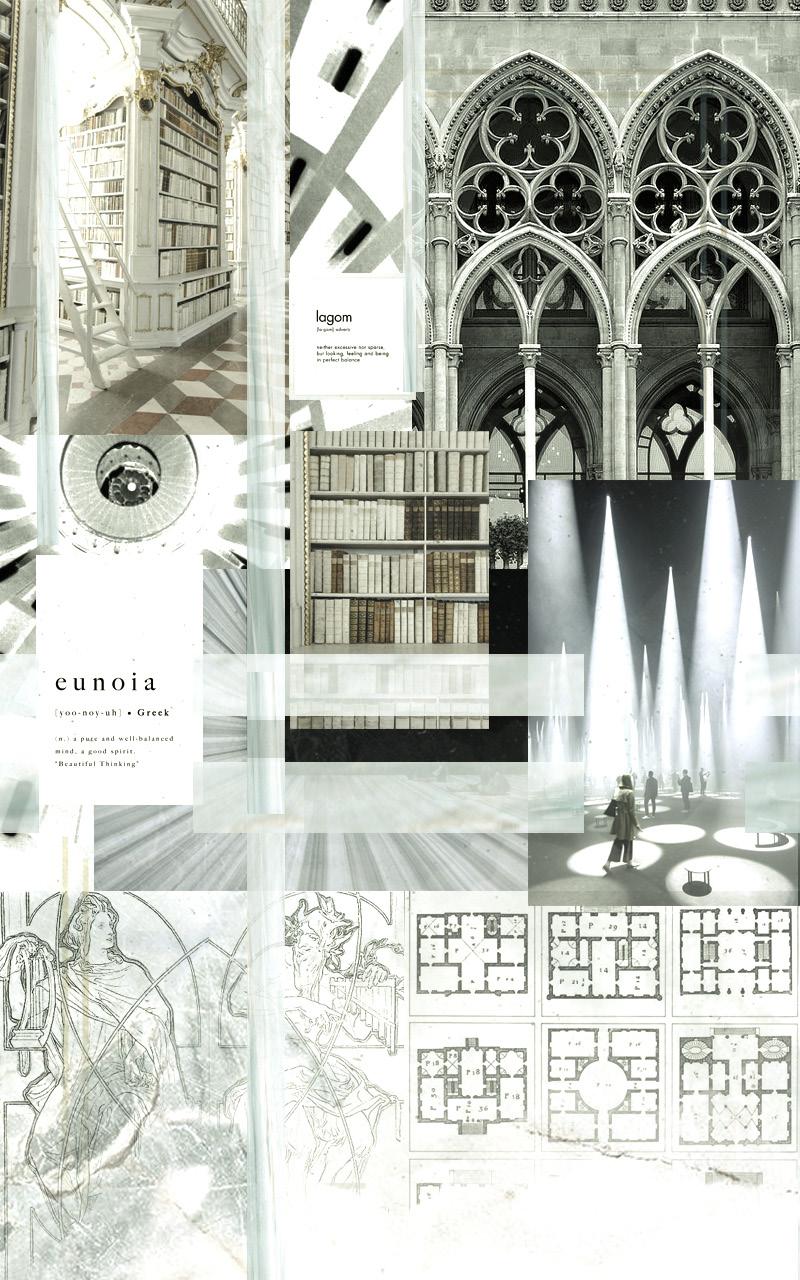
16 minute read
WEEK 9: DESIGNERS’ FRAMES
Notes. GKM’s Account of Designing
Ideas- present, no inertia Design underway- present, short term Design depots- middle inertia, chronic
Advertisement
Frames- maximum inertia, subconscious, maximise the information/message as perceived by the user, including metaphorics and not merely through physical architectural expression; this in turn creates the “resonance” in a project and provides purpose to the work. The project itself is an amalgamation of social/ political/cultural desires that are as interpreted by the practice/firm responsible for designing the architecture.
Beliefs, perceptions, morals that also shape the reflection and review of a designer’s process. In physical sciences, experiments show conclusive reports that prove or disprove their hypothesis. This is the scientific equivalent to the architectural focused ‘reflection’ on their own design, essentially acting as the designer’s frame.
“Restricted speech” - metaphorical
Are we designing for People as: - objects for counting - as spiritual beings - as tamed animals - as agent - as a wider, ecological system?
Measured vs Real space - Abstract vs Existential/ Phenomenological Summers’ idea, Real Space of Social Use-- sculpture of the space, the tectonics that shape the experience of the users and thus influence their current perception of the area.
A Human-centric design, considering how people ‘fit’ in the broader world context, how can architecture redefine what ‘living’ by designing is, and how to repair issues that arise in society, including manmade and naturally inherent disasters; design as to counter these issues and respond to surviving through these disasters, essentially?
APPROACH: Frame-in-action (partial manifest) APPROACHES: set of Principles in comparison to other Approaches FRAMES: nested structures with multidimensional aspects and depth. Apollonian Moodboard-- Designing according to perception, that affects the framework and processes. Culture may come from the same roots, but have contradicting values that arise, such as gardens and sculptures of the same location and century; appears to depend on a designer’s roots and ultimately their ‘hope’ during the context of which they are designing. Symmetry and order is a more rigid notion but potentially shows more enlightenment and stability in the designer’s mentality.From this, I perceived that the Apollonian is ‘less selfish’ than that of a Dionysian**. (explained in next moodboard) The rationale behind these two contrast but does not mean that Dionysian has a lack of reason. Dionysian Moodboard-- Was easier for me to compile this moodboardcollage because I felt I instinctively knew what sort of atmosphere and types of context could be used to portray Dionysian principles. For the Apollonian one, I had to refer back to the lecture in order to understand that both categories are ‘balanced’, but in different ways for design. The Dionysian is more accepting of spontaneity and erratic decision making than the Apollonian. **The Dionysian is more accepting of discovering the Paradox, whilst the other very much focuses on the Archaelogy or Fields to serve others apart from itself.
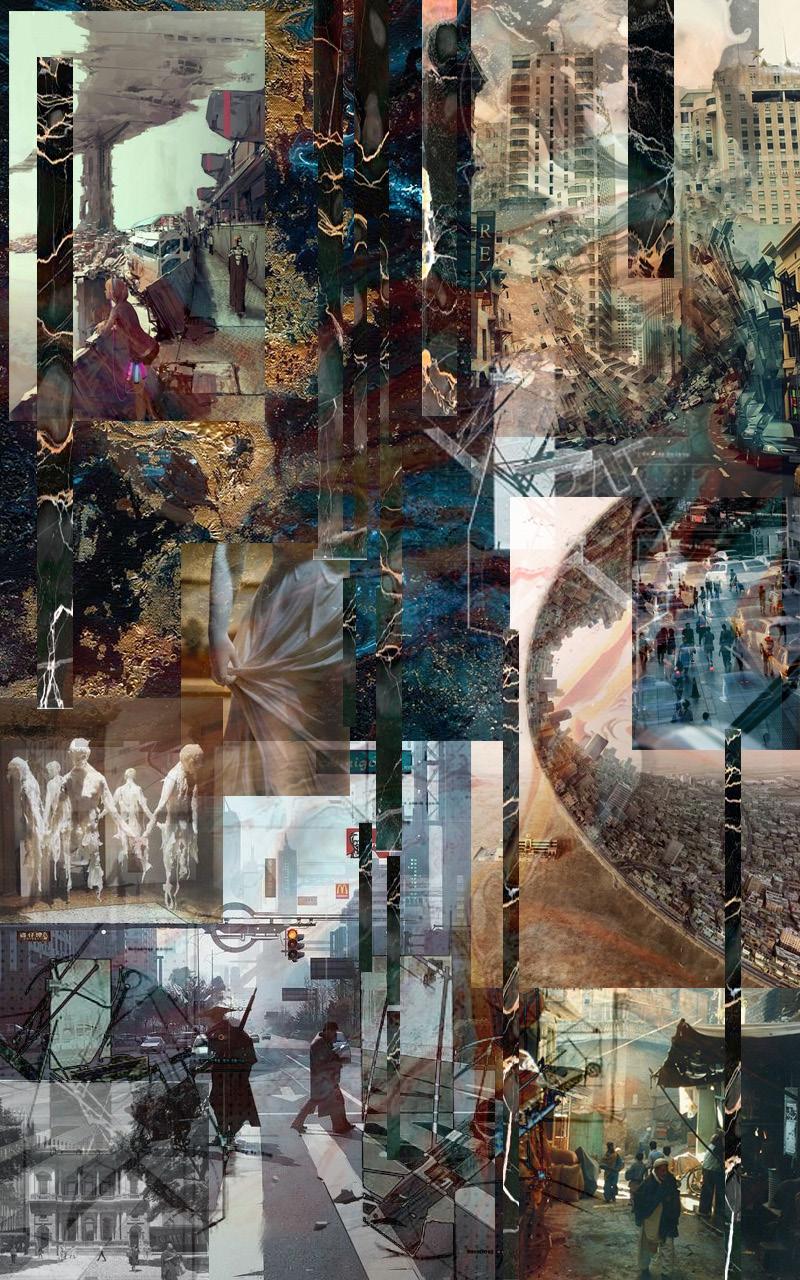
FRAMING
YOUR DESIGNING PLACE LOCALITY
Usually Australia, Melbourne CBD or city surroundings.
Generally compact on a urban scale.
As per tutor/design brief.
PATTERNS
site research first, sketches for ideas or analysis, then development of sketches.
RESOLUTION OF FORCES
urban site with usually flat contours or a small gradient such as 1-2 degrees of slope. Weather generally has corelation to the urban heat island effects in this case
CHOOSING
DESIGN APPROACH + METHODS
attempt to redefine the urban space that is given.
If not specified in the brief, usually options are determined by horizontal site area. Verticality is more preferable and a ‘easier’ choice for urban environments. refinement of project from the sketches, reviewing the research to check if there is sufficient information to design for the site. curved pathways but angular in turns to simplify the form and allow for more versatility in material choice for structure
CONJECTURES + IDEAS
introducing a new addition into the demographic’s influence or something that is new to the community.
Probably an unwelcomed addition, but should benefit them in the long run. not really focusing on 3D until the post-production stage. So for production stage, most of the ideations are refined here but usually through drawing or determining floor plans. concrete and steel is used often for the higherscaled projects, due to the loadbearing capacity and flexibility in compression and tension.
ESD design usually implemented for targeting against UHI effects in the city site, such as a green roof.
CONCEPTS
Studio Fable - designing a framework that would reduce the effects of extreme heatwaves and allow for large scale thermoregulation in a futuristic Melbourne, where heat could potentially reach 70 degrees celcius and thus increase mortality rates.
EXPERIENCES + AFFECT
comfort for the vulnerable populace such as old people (60+), the disabled and children (below 19) who are deemed to be most susceptible to heat fluctuations and prone to spontaneous stroke or dehydration
Flow- designing a central tower with nomadic pods to house the vulnerable population temporarily during times of the extreme heat. From the framing, we chose a temporary nomadic approach that allows for internally regulated temperatures whilst suspending itself from the ground (as the ground radiates heat due to the UHI effect and concrete as a bad conductor)
Capsule pods and large thermoelectric generators to help sustain life. Assuming it was in a future Melbourne context, VTOLs and Uber Air could be established already and thus address the situation. In ideas, the experience is ultimately a miniature home, where all necessities are provided (similar to a ‘lockdown’ isolation except in large communal tower frameworks that can be implemented throughout each suburb).
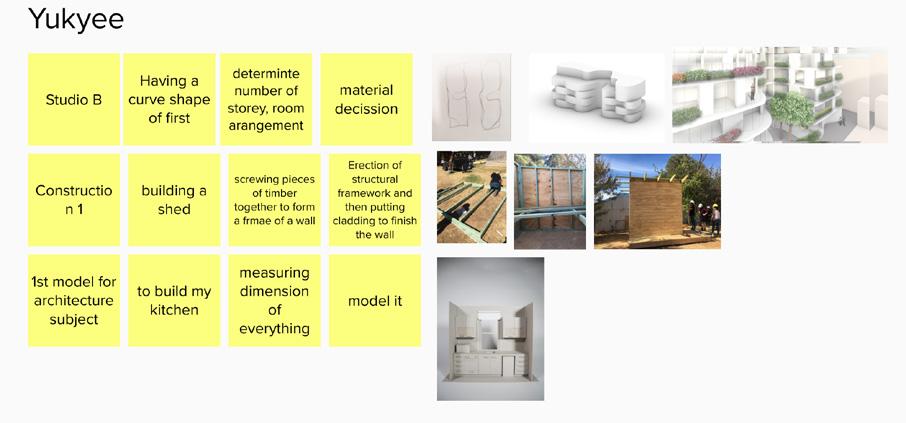
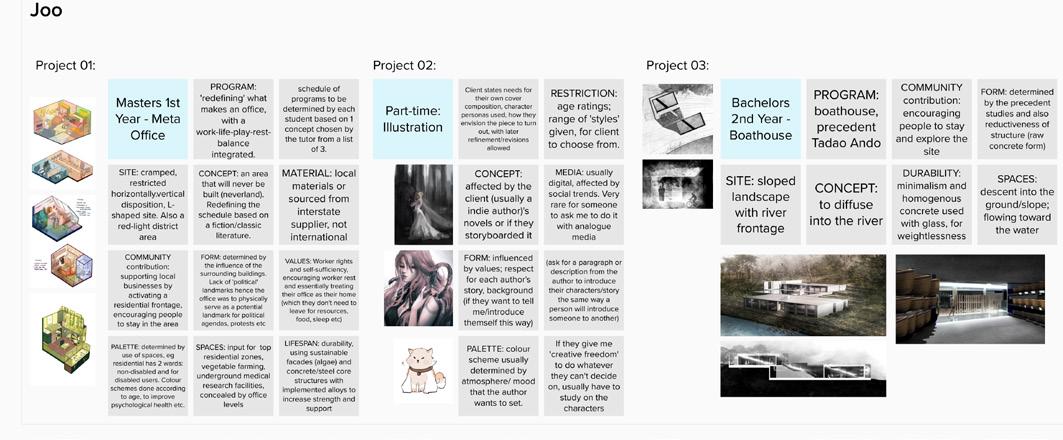
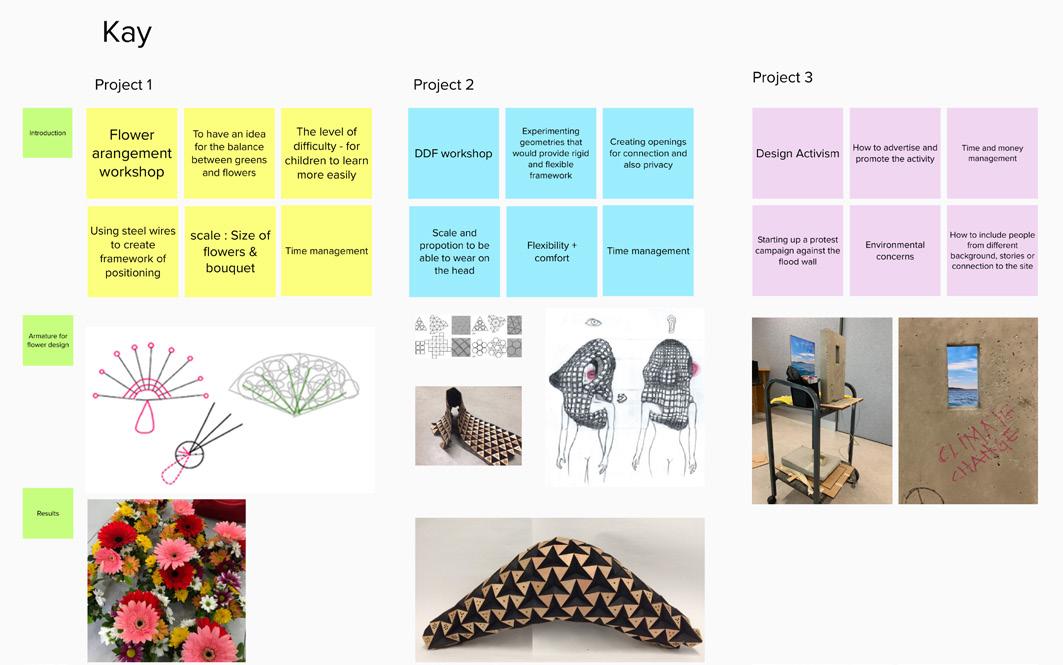
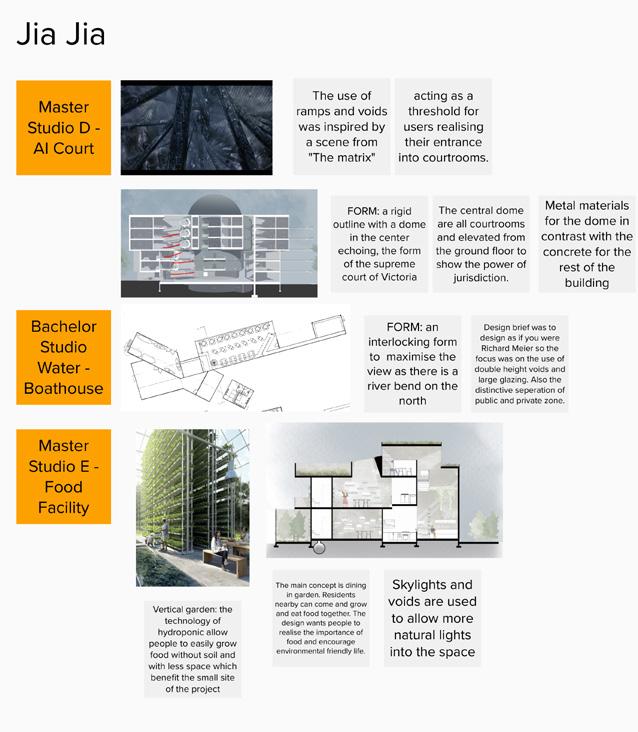
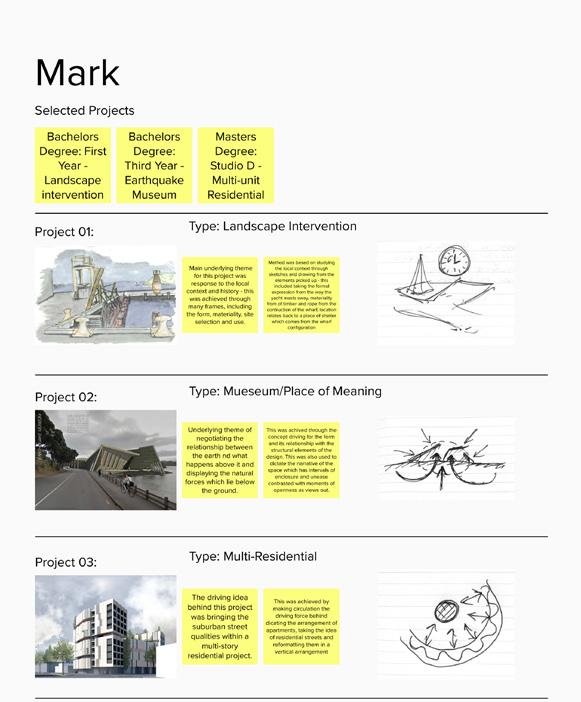

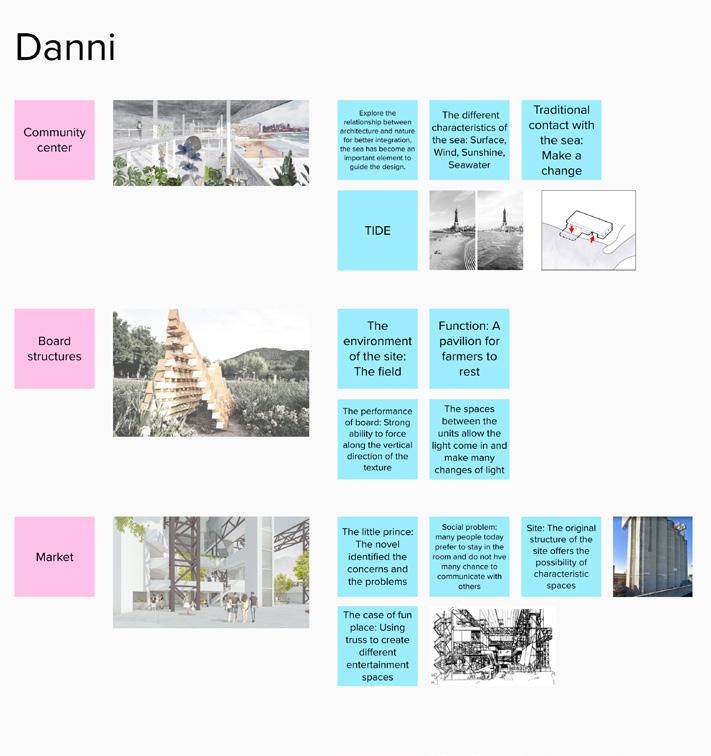
Determining the Armatures seemed like an extension of the previous Context-based task, but really allowed us to delve into what gave the projects its purposes and later finding which master precedent we resonated with. I didn’t expect it to be Burle Marx; I hadn’t even seen his name around before... He’s a landscape architect but I somewhat agree with his philosophy and design values due to his ability to convert a landscape into his canvas and potentially treat the ‘architecture’ as art. This was a bit of a shock, I didn’t realize even with mixed reviews, he just went and did whatever he deemed fit with that ‘canvas’. He doesn’t seek to please his audience, he respects the canvas he uses and that was quite admirable and appealing to me.
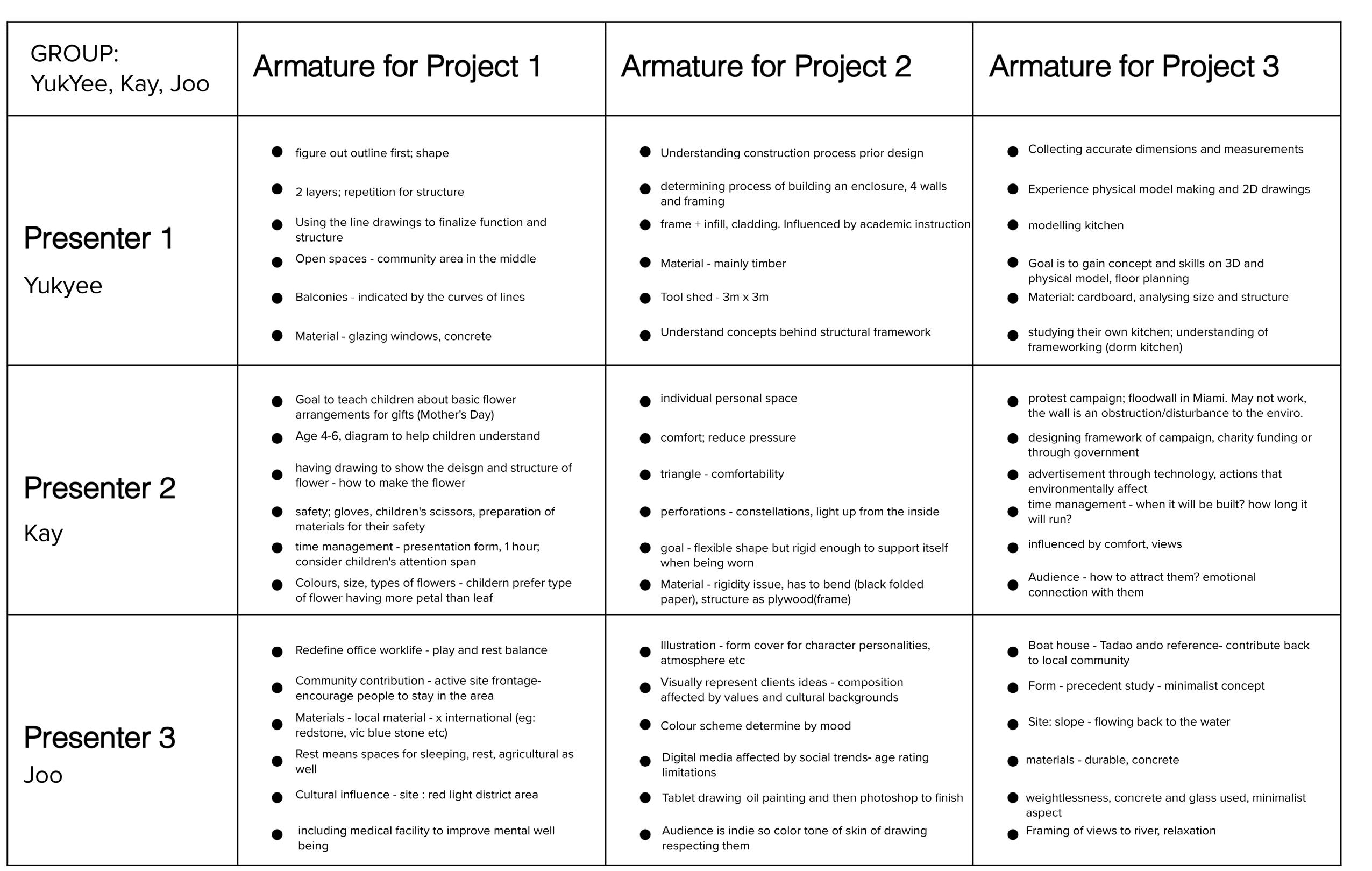
It was challenging trying to relate to Yukyee’s armatures. I had stated in a previous entry she seemed very people-focused and completely selfless as a designer, which is neither a bad or good thing. Personally I can be quite selfish when given the opportunity to so it was hard to empathise. Kay seems to have a good balance, with wanting to form deliberate connections with her audience. I think she is more oriented toward a mass community focus rather than the individual, which I found easier to relate to, because essentially a community being a mass, could be easier to justify design processes and techniques for, since there is more tolerance for ‘error’ (not being able to satisfy everyone). Similarly to Kay, I tend to focus less on the individual and more on community focused elements, be it cultural influence or demographic.
Similar aspects between all of us is that we tend to gear toward standard materials, timber and concrete namely, in our projects. It is probably because it is the most convenient and most studied materials in between all of us during our degree, so from this it is seen that we stick to what is familiar to us because it is convenient. This convenience leads to less research time are we just being lazy? :) So we have more time to spend on other aspects of our projects. Ultimately we each have different priorities, but material aesthetic is probably not one of the higher ones between us.
Going through all past design studio projects: What Approaches and Methods did you employ? What do these imply about your personal Frames? What Frames/Approaches would you like to try? Why, exactly?
Many of the studio projects were undertaken in a safe approach, not going too extreme in forms and function, or at least this is how it usually starts out as I try to ‘test the waters’ to get a feel of what is acceptable or not acceptable to the client/tutor. However they usually end with my taking a large risk at the end for change, simply because I personally dislike how lackluster the projects began. It also comes down to my referred frames of perception and morals; I don’t particularly agree with the way architecture school works, the work culture for this particular field far contrasts the more supportive illustration-based field although in both, the competitive aptitudes and thresholds remain fairly similar. Architecture school practice nowadays relies far too much on technology, which is something I do not agree with. Many of my projects take on a mixed media approach, but is mostly handdrawn for the whole process and end products. It is rare that I would use 3D modelling techniques unless forced to. These days the practice is that you don’t really need to have any drawing skills, you only need to know how to make a 3D model. Personally I see that this is more relevant to computer science, rather than architecture or any design field itself. As a result I experiment with every studio work, how far can I emulate the computer with simply just hand drawing? That is in terms of representation.
In building the foundations of the project through research/informative sources, my approach is to always develop a more sensitive understanding of relationships in the ideas being portrayed. Thus research is always done first and foremost, and anything that takes away from this step ultimately delays or messes up my own process. Although I am generally flexible in changing the way the projects go about in development and refinement, research is the one step I have never been able to change the stage of. It always is done first and prioritised, so that I can have a strong understanding of the project characteristics before I can apply other attributes to it to enhance it. This is because it is the more logical step I perceive it to be, making less room for error towards the later design stage and so that the sequence of the project is less disorderly.
Additionally, factors such as experience, site and places experienced can also contribute to my design processes and the end product in itself. Because I play a lot of fantasy related games, many of the environments I have ‘travelled’ to (yes, I consider these as holidays since I don’t travel often), sometimes their layout and spatial 3D experience raised inspirations for my projects. In this case, site/place, type of space represented, construction systems, and narrative associated with the spaces, contribute (vaguely/longwindedly) to my projects. Though sometimes unrealistic, these give me a specific criteria I follow in my mind, that is separate to the studio’s criteria and in doing so, I attempt to recreate that world. However in architecture, of course it has to be realistic so I can’t go overboard with it. The context for some ideas, however, may appear from there. I suppose in this regard, the frames I undertake tend to appeal to Logos (holding back ideas so the work is realistic enough) and undeniably Pathos, because I loved ‘unattainable’ environments, there is something very bittersweet about thinking of places you know you can never visit for real, and because nostalgia and reminiscence associated with these, is one of the emotions I prefer to feel. (Above: Old Library, Below: Lego-inspired Base City)

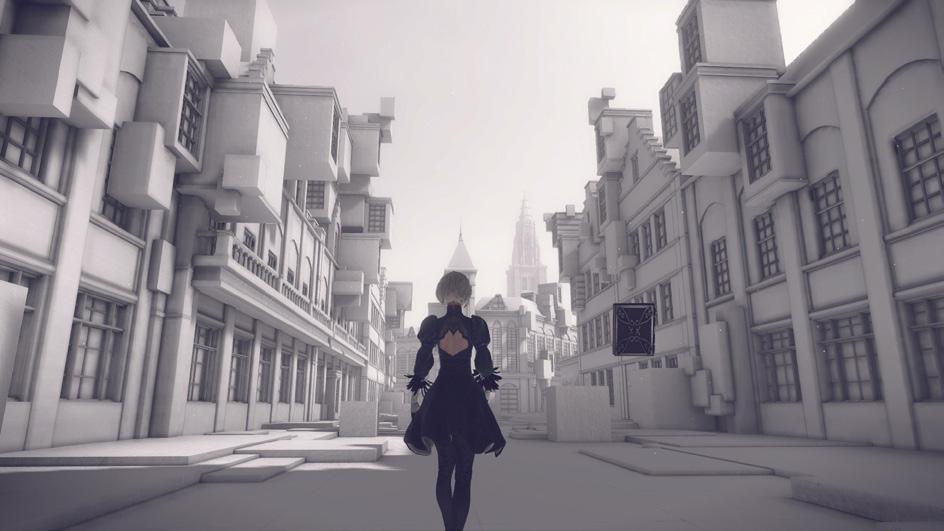
Some screenshots of a game I hold quite close to my heart in regard to its design, architecture and storytelling; the exteriors and interiors tell the backstory of each place even though there isn’t much written data for the players to get a sense of, when first starting out. These come from the game Nier:Automata, which was developed by Square Enix. One of the leading artists which I also elaborate on in the Comparative Analysis task is the director of CyDesignation Studios.
I find that games in particular showcase a story with more depth as there is a specific criteria of spatial experiences provided by the company to give to their player base. Influenced by this approach of theirs, I also try to simulate the same kind of approach in my projects, acknowledging the uncertainty and risks associated (not all my projects turn out to be comforting for people to reside in) and that I find is perfectly okay, as even though an ideal environment is what we should be training to design for, it is even more unrealistic than these imperfect environments portrayed in fiction. Somehow I feel (pathos) the more perfect I tried to design a building, the more cold it becomes, and it might as well have been made by a computer; just click ‘model generate’ or download it off some algorithm. I tend to leave my mistakes in all my projects as I feel imperfection makes the project/environment a lot more easily empathised by the audience. (Above: Residential ruins inspired by Kowloon City of Hong Kong, Below Left: Campsite under highway, Below Right: Path to Shopping Centre ruins)

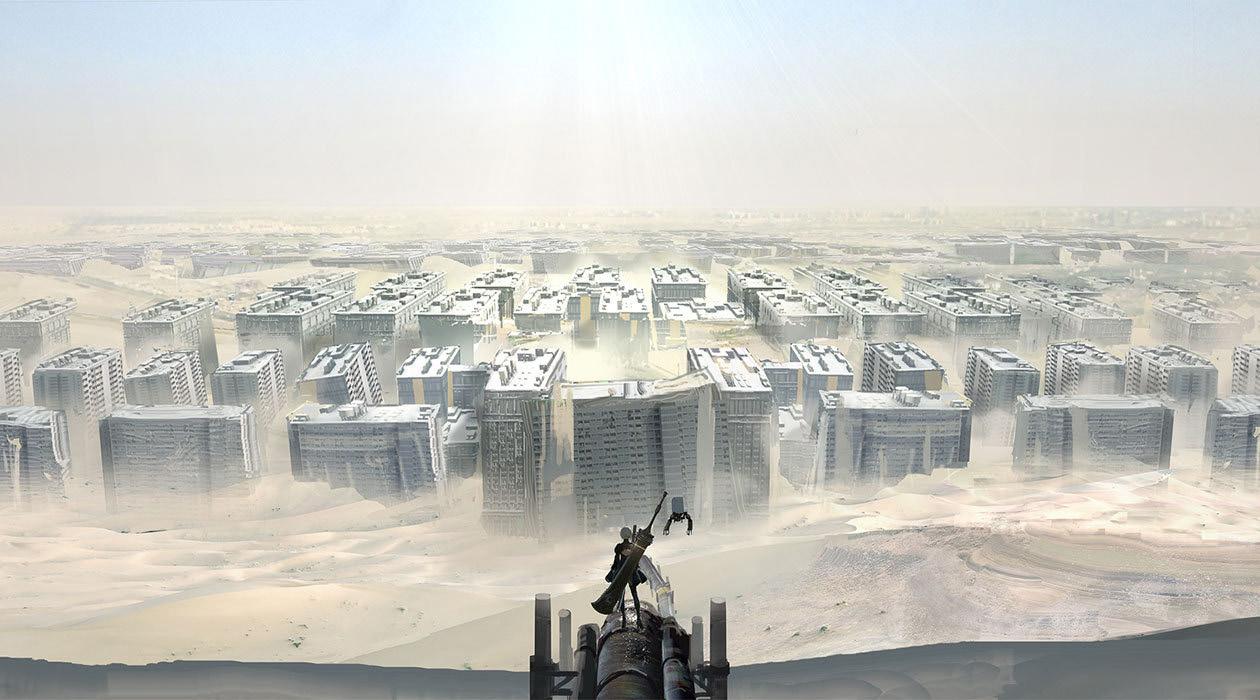
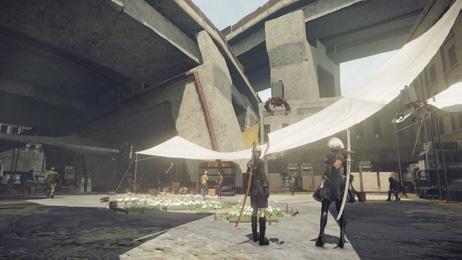
The moral of this perception is that I accept we are human and though we strive for perfection in most cases, it isn’t what we are accustomed to, and we don’t deal well with rapid changes or distortions; the more ‘comfortable’, sympathised environments are ones with a bit more clutter, more signs of life, rather than a clean based aesthetic.
I find this is because it ultimately gives place and identity to the context, and as such the physical expression helps users to feel the genuineness and authenticity in a project I develop (or in this case referring to the game, in their projects as well).
Such visuals are also effective ways of exposing the expression of the assembly of parts, with the character acting as a scale of reference, so the audience can be exposed to the circulation and what else they may encounter when looking and comparing the character scale to the rest of the visual. Of course, I can’t speak for buildings itself as I have yet to even contribute to an architectural firm, as a student. However the adaptability of living as portrayed in the backstory and current story of these visuals show ongoing primacy of the context and ultimately brings us back to thinking about the exercise on novelty a few weeks ago.

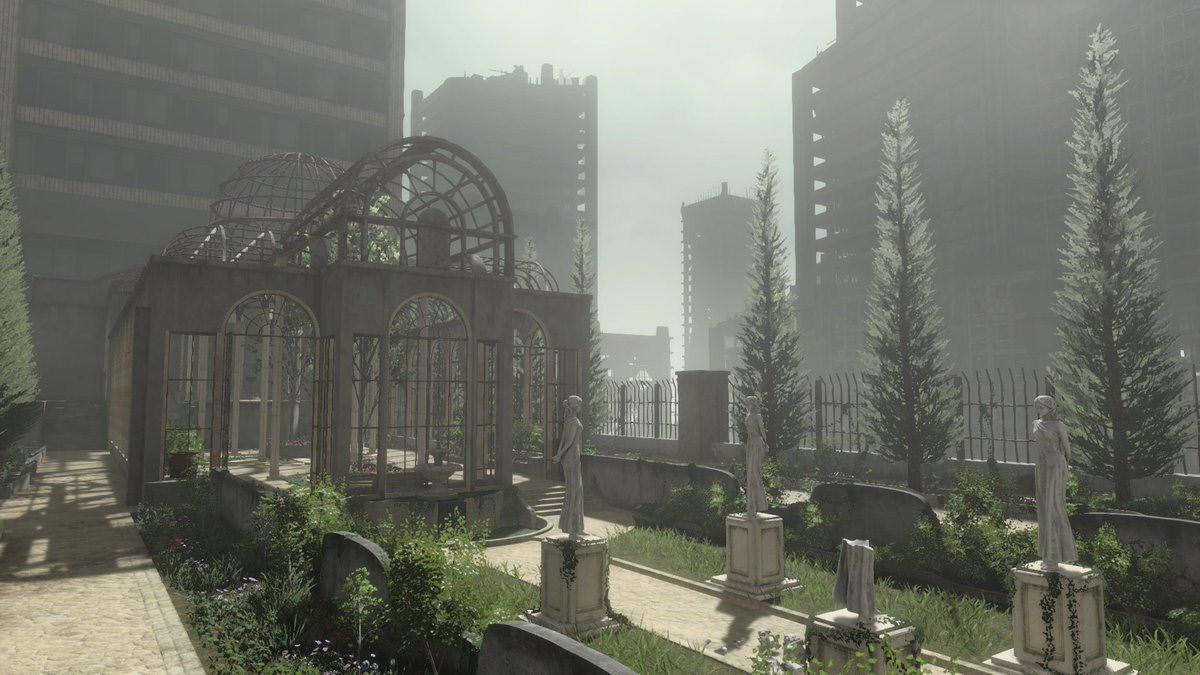
(Left: Industrial area)
Although inspired by real life industrial areas such as the nuclear plants at Hiroshima and other industrial areas, the architecture shapes the user experience and considering this influence is an integral part of the design process for me as well. It helps to create moments that people can engage with, whether it be in nostalgia, sadness, or invoking any other emotion associated with such a visual.
(Left: Green rooftop above ruined hotel)
Such environments are still appealing even in a post apocalyptic state, namely due to the symbolism it holds. The ruins determine the adaptibility and resilience of the built forms which gives architectural morality that emulates the same thing as real life architecture, but perhaps this is better perceived as a parallel timeline of sorts (what the world may come to be in generations ahead).
(Left: Inside shopping centre (ruins))
This particular area had a rather careful spatial choreography, it had a central lift core with an open communal area, but this could only be perceived if you searched past the overgrown greenery. It shows how people used this space on a daily basis for retail, with remnants of shop stalls and mechanical goods. Overall this created opportunities that we as players could see celebrated the ritual of gathering goods and purchase for happiness and instant gratification. I realised this perception of really understanding the emotion that should be placed into an environment, would help users empathise better with it, and thus engage with the architecture, whether they want to or not. Regardless of how happy a user is when in engagement, I personally find from this, that my designs require creating opportunities for engagement and appeal to emotional impact. However the user chooses to feel when viewing my projects, I leave entirely up to them.
REFLECTION
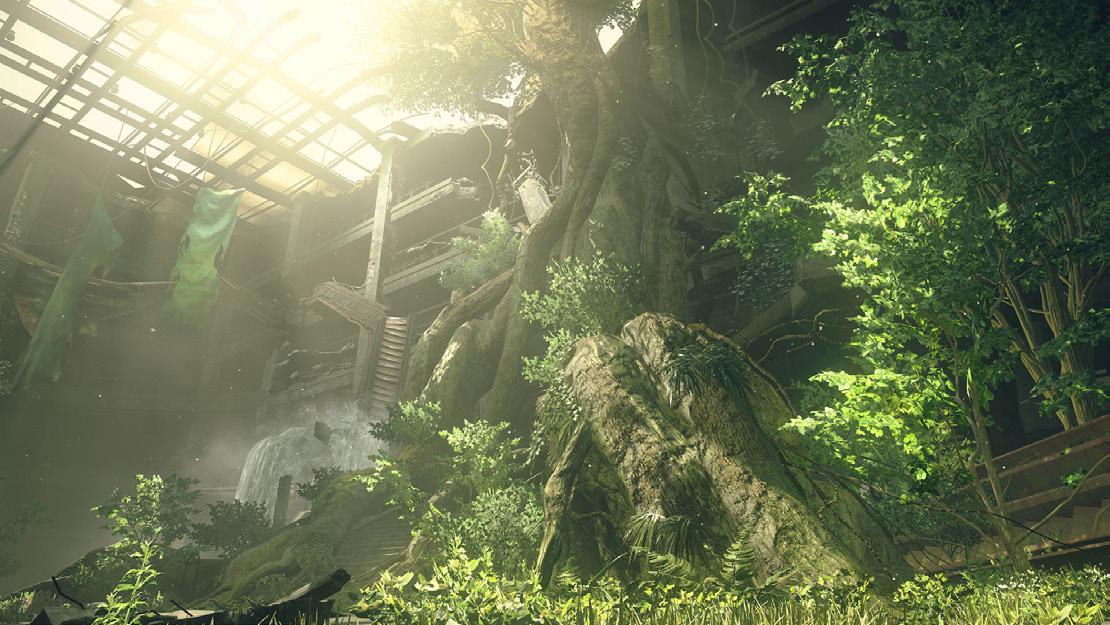
I had this entire semester to really flesh out my own thoughts toward architectural design and although I was trying to appear weak and only hinting at it superficially, I’m coming out (unfortunately?) as someone who is not actually interested in architecture at all, at least, not for the real world. I have always been more attracted to things that cannot be understood so easily in the physical world and I tend to turn to the virtual when I feel that things get too heavy over here. The architectural projects assumes that there are possibilities that can be formed through the discovery of external resources that aren’t related to architecture. These influenced my workflow and thus affect variances in expression of the building identity. Deciding on colour schemes and defining a hint of atmospheric effect is also thrown into the research stage for me, as these allow me to contemplate and understand which spaces can evoke a time that appeals to a sensory experience of spaces (which sometimes helps enrich the project).
So, each building project is approached as a sculptural subject, one that should contain light, or lack of, air, contextual response that is also addressing the physical context’s needs and respecting the surroundings. Generally from here the steps I undertake in a brief order:
-research -sketches -words, ideas derived from sketches -less abstract sketches than before -development -research -refinement -development to post production
_3 things learned that day
• more in depth understanding in to how Apollonian and Dionysian factors can be perceived and also achieved. The collage helped portray what I failed to verbally articulate in words. • approaches to forces that are relevant and in reference to the site context • learning more about the preferences of peers- the diversity in range of design
_3 things not discovered that i might have liked to
• not sure what the next stage is after ‘trying’ approaches or frames; if this can allow for changes in the future part of the process
_3 things to try out at another time
• incorporating more dionysian type of aspects into my design projects • allow for diversity, what would a mix of apollonian and dio make towards the end product • try accounting people as a subject that isn’t simply characterised as
‘human’-- ie thinking more deeply about what other characteristics they could have and act as potential clients.










