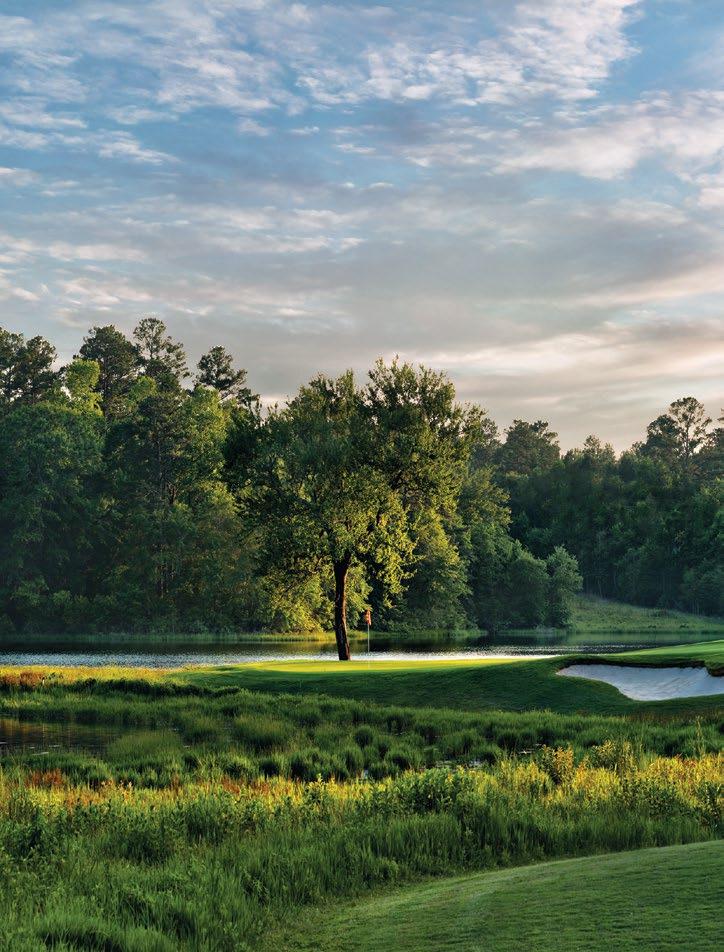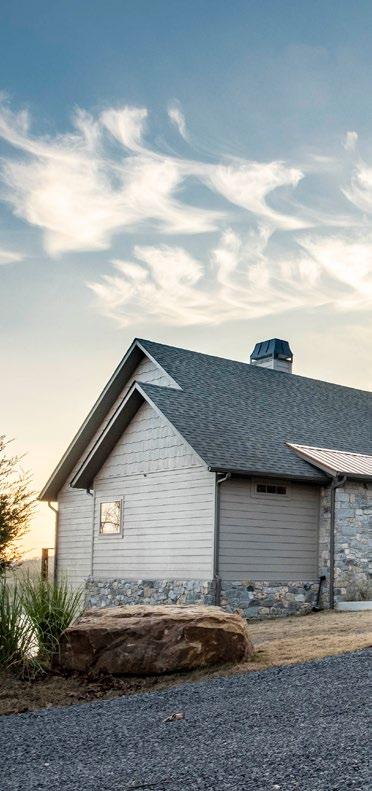
7 minute read
Forsyth
Dream
comes to fruition
Advertisement
Rob and Joan Forsyth’s home overlooking Lake Tenkiller culminates a 25-year dream.
Joan Forsyth said her family owns 36 acres on the lake. Her grandfather bought the land in 1942.
“My parents live right down the road,” she said.
Meanwhile, Rob and Joan Forsyth lived in Dallas with two sons.
Rob Forsyth, a vice president with AT&T, said the family has been visiting the property for 25 years.
Eventually, the Forsyths bought eight and a half acres by the Sizemore Landing Public Use Area. They built a 4,200-square-foot house, with a 1,000-square-foot detached apartment at the end of a winding half-mile road.
By Cathy Spaulding • Photos by Mandy Corbell
Rob and Joan Forsyth’s Lake Tenkiller home features stone work by Brian Brannick of Sallisaw. The house is near where Joan Forsyth’s family has lived for generations.
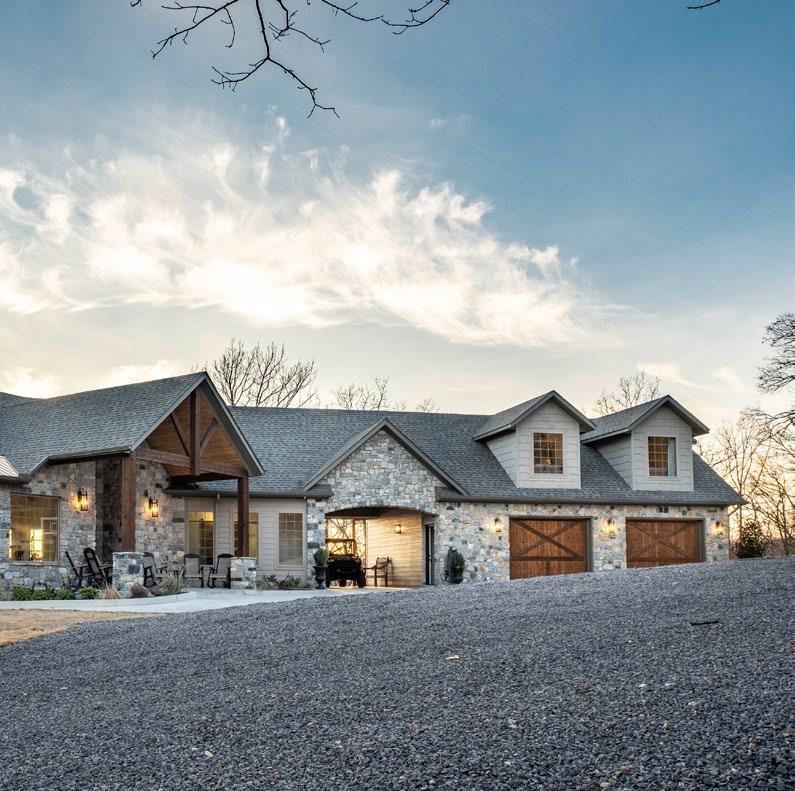
Joan and Rob Forsyth enjoy the Lake Tenkiller sunset with their labrador retriever, Bodhi, and younger son Ty, seated.
“It’s been our dream to build it, and we’ve built it,” Rob Forsyth said, adding that the property has lots of wildlife, including turkey, deer and squirrels.
Chance Parker of Vian built the four-bedroom gray stone house.
“We both have the same tastes in just about everything,” Joan Forsyth said about the builder. “He would almost finish my sentences for me throughout the process. He has a really keen eye for detail.”
Forsyth said she loves his choices in stone, paints and wood.
“He just puts it all together beautifully,” she said.
The cathedral ceiling over the broad front porch follows through inside to the living room. Wood columns support the porch ceiling.
Most windows offer a sweeping southern view of Lake Tenkiller.
“You can see the sunrise, and you can see where the sun
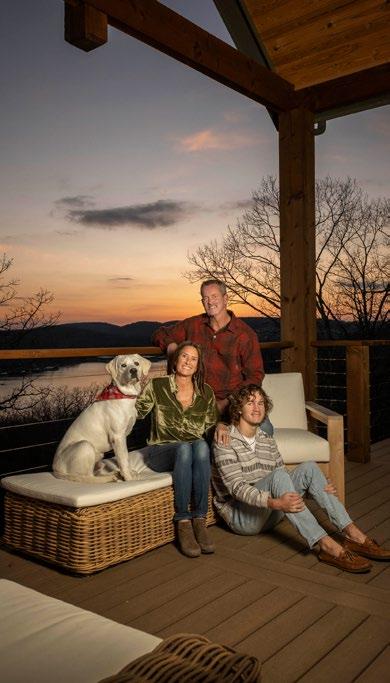

Bodhi has a favorite, sunshiny spot on a back deck.
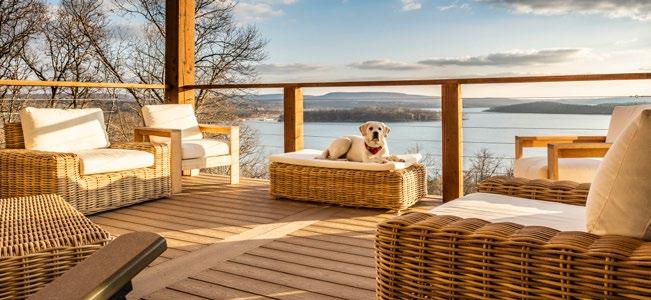
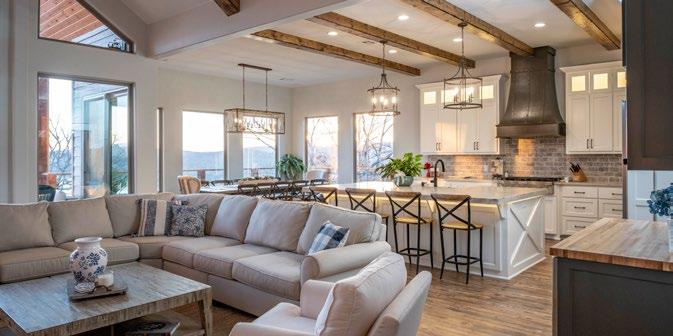
The Forsyth’s open plan encompasses the living area, dining area and kitchen.
Rob Forsyth, left, and son Ty enjoy watching the big screen TV over the fireplace.
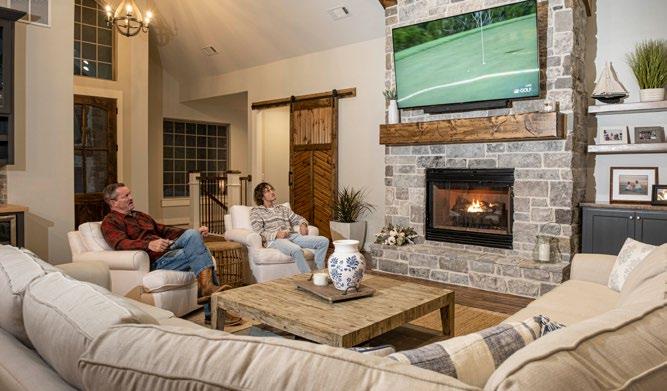

The dining area offers a broad view of the Lake Tenkiller sunset.
White cabinets and decorative lighting make the kitchen glow.
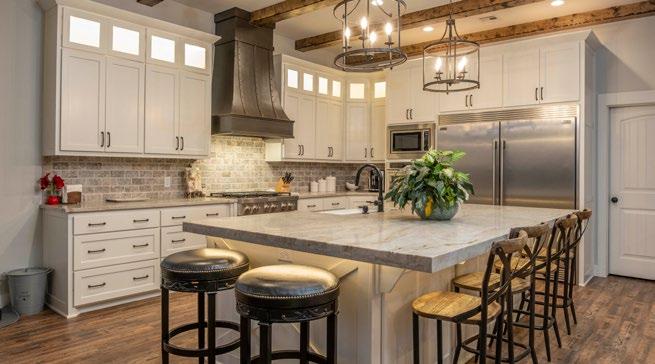
sets,” Joan Forsyth said.
Floors throughout the house look like wood, but are luxury vinyl.
“They’re waterproof. They’re basically scratch-proof,” she said. “It was so easy to go with this route, especially with the dog.”
Bodhi, a white Labrador, enjoys trotting around the house.
The entry goes immediately into a main room — an open plan that includes the kitchen, living room and dining area.
An iron chandelier hangs from the
— Joan Forsyth
cathedral ceiling.
“That was my first purchase for the house, period,” Forsyth said. “A yearand-a-half before we moved in... and it’s been my favorite piece ever since.
A gray stone gas fireplace features a wide hearth and solid wood mantel.
The bright kitchen has cream-colored Taj Mahal quartzite countertops.
“It’s just so easy to keep clean,” she said. “I didn’t go too light, where you see everything. I just like the natural color.”
Light shines through rainwater glass windows above the white cabinets.
Most of the stainless steel appliances, including the gas stove, are Kitchen Aid. The stove hood is made of wood, yes wood.
“We had it patina-ed to make it look like metal,” Forsyth said, adding that the hood has its own vent system and costs
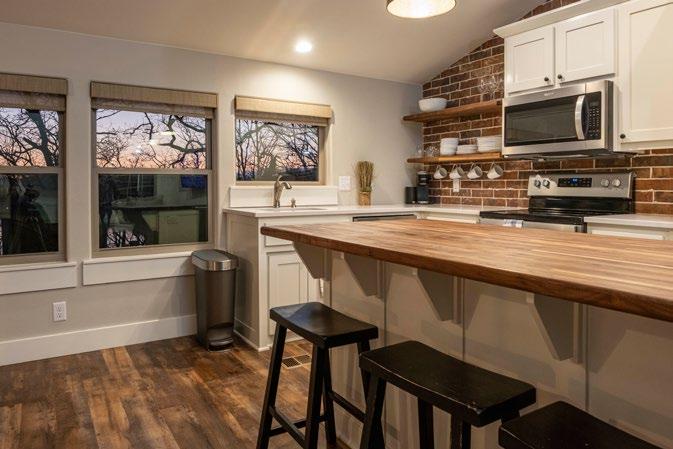
The separate apartment features an island kitchen with a snacking bar.
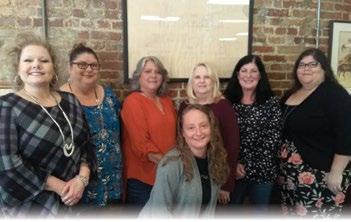

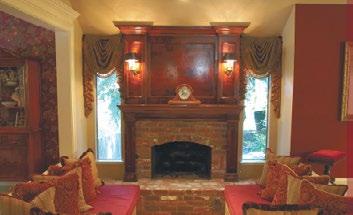


A wood deck nearly surrounds the Forsyth home.


A bathroom features a walk-in shower.
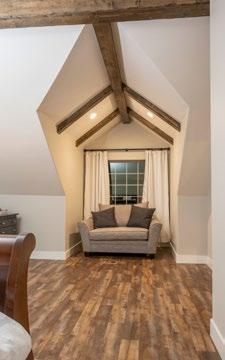
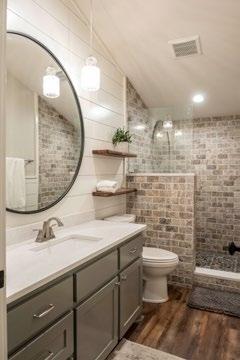
less than a metal hood.
Forsyth said she likes the kitchen’s size and efficiency.
“The cool thing about this kitchen is that we designed the pantry to hold all the electronics,” she said.
The toaster, panini press, even the coffee maker are on a pantry counter. The walk-in pantry even has a small
There are plenty of wine options in the cabinet and cooler.
fridge for beverages.
A cabinet and a stainless steel cooler by the pantry store plenty of wine.
The master suite behind a sliding barn door also has a cathedral ceiling. The suite has its own opening to the deck.
The master bath has a freestanding soaker tub with a sprayer. The walk-in
An apartment dormer offers a cozy space for a loveseat.
travertine marble shower has a pair of rain shower heads on facing walls.
Forsyth said each bedroom has its own bath.
The main floor also features a guest suite.
A wood deck wraps all the way around the house. The deck outside the main room features wicker and wood
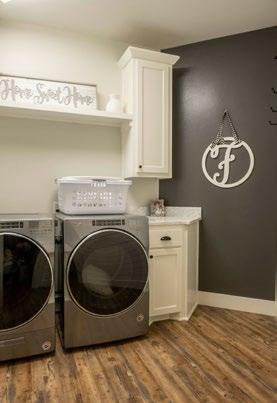
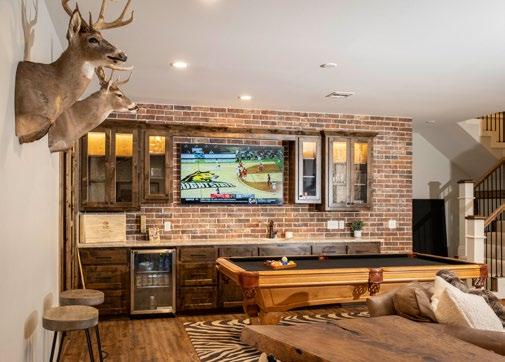
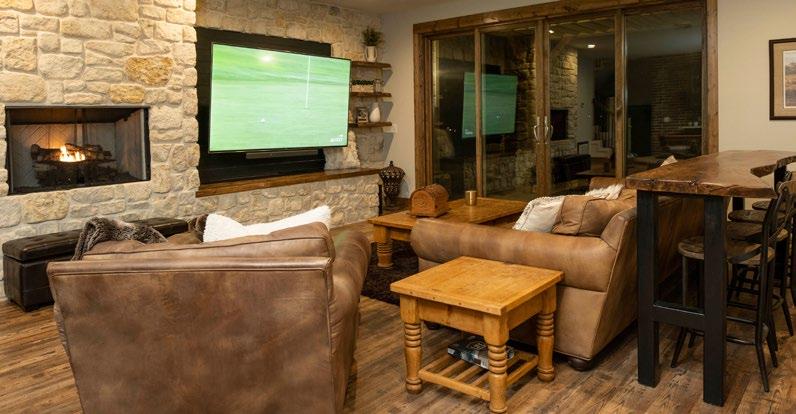
The laundry room offers plenty of space and storage. The basement features space for a game room and den.
furniture with white cushions. Bodhi likes to stretch out on one ottoman cushion.
Downstairs has a large den with its own stone fireplace. A raised table that borders the back of the couch was cut from a tree.
One son’s bedroom seems more like a hostel with two full beds and two
— Joan Forsyth
bunks on wooden platforms.
“When it’s not COVID, we have tons of company,” she said. “Lots of cousins, lots of friends from Dallas.”
The bathroom shower also features dual shower heads.
Another downstairs bedroom has two full-size beds.
Patios outside the basement include a fire pit and a dining area.
Huge flat stones surrounding the cooking area are large enough for
sitting. Four stones step up to the front drive. Grass Monkey out of Muskogee worked with stones found on the property, Forsyth said.
A breezeway links the main house to the large two-vehicle garage and apartment.
“It’s been so helpful when it’s raining and storming to cut through here and not get wet,” Forsyth said.
The upstairs apartment features a cathedral ceiling, balcony and an island kitchen. A dormer has enough space for a love seat and ottoman.
The bathroom features a walkin travertine marble shower.
Joey Sport did trim work throughout the apartment and main house, Joan Forsyth said. He also built the bunkbeds.
A drive, nearly a half-mile long, leads to the house. Brian Gates did the roadwork and site excavation.
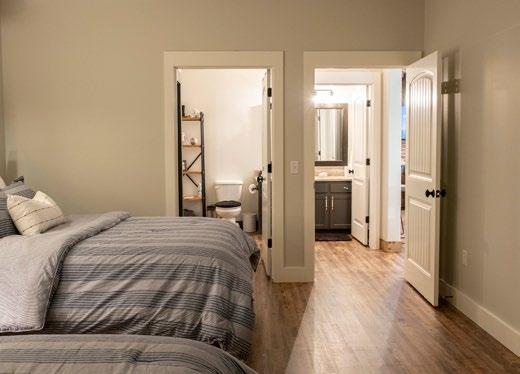
A cozy bedroom opens into a bathroom with a separate area for the sink.









GREENER DAYS AHEAD
Great golf happens on great courses. And courses don’t get better than the ones on Alabama’s Robert Trent Jones Golf Trail. With 11 locations, 26 courses and more than 400 championship holes, the toughest challenge may be deciding which one to play first. Our golf courses and staff are ready to welcome you back to the legendary RTJ Golf Trail. Summer and fall golf packages available. We are open and will be here waiting for you. Visit rtjgolf.com.
