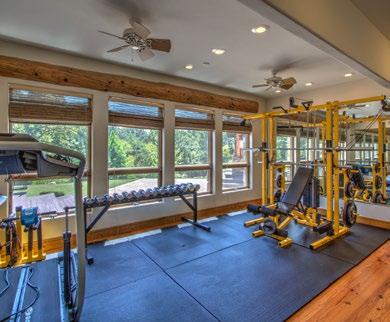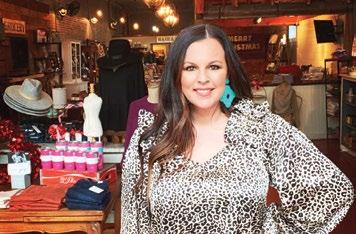
7 minute read
Beyond the Listing
IllInoIs RIveR home has it all
Property offers full range of living, business opportunities for owners
Advertisement
A93-acre estate on the Illinois River offers endless possibilities, says agent Nocona Williams of Century 21 Wright Real Estate.
She said the property, north of U.S. 62 on winding Oklahoma 10, could appeal to a business owner who wants to run a bed and breakfast or event center.
Williams said the six-bedroom house also could offer “an escape from city living.”
Enter the property through a secure gateway with stone columns and an iron gate showing tree and wildlife silhouettes.
By Cathy Spaulding • Submitted photos
Logs, stonework, a round tower and a sweeping front drive highlight this home on 93 acres on the Illinois River. » ADDRESS: 13468 Highway 10,
Tahlequah. » ASKING PRICE: $2,900,000. » SQUARE FOOTAGE: 6,270. » LOT SIZE: 93 acres with potential for more. » BEDROOMS: Six. » BATHROOMS: Four full baths, two half baths. » HEATING AND COOLING:
Two heating, two cooling units, central, geothermal, zoned. » APPLIANCES: Compactor, dishwasher, disposal, freezer, ice-maker, microwave oven, range/oven, refrigerator, wine refrigerator. » FLOORS: Tile and wood. » OTHER FEATURES: Central vacuum system, vaulted ceilings, sauna/steam shower, security system/owned, fourvehicle garage, storage shed, balconies, decks, enclosed patios, electric entrance gate.
Access to Illinois River. » SCHOOL DISTRICT: Lowrey, pre-K through 8, Tahlequah
High School. » INFORMATION: Nocona Williams, Wright Real Estate, (918) 456-5288, https://www.century21wright.com/

“That gate was done locally,” Williams said. “It’s one solid piece. A local artist did the painting on it — Sam Scott. She’s a Cherokee artist.”
The house is made of lodge pole pines from Canada. Even the grand staircase leading to the front door is pine logs.
Look at some of the logs inside and you might find a wooden raccoon or other animal, carved by Tulsa chainsaw artist Clayton Coss, Williams said.
Gas fireplaces in the main room and the master bedroom look straight out of New Mexico with their smooth stucco and rounded heating spaces.
Low stucco shelves separate the great room from the raised dining area.
One two-story corner in the great room is nothing but windows and wood frame, offering a sweeping view of the creek, which flows into the Illinois.







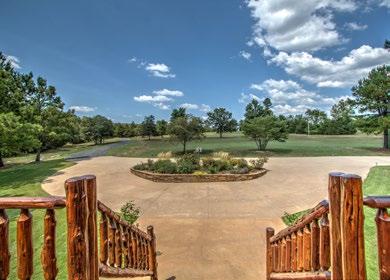
A driveway sweeps around the front of the house.

ABOVE: Even the front porch steps are made of logs.
BELOW: The iron front gate was crafted by a local artist.


Logs and windows surround the entry hall. Windows and decks offer a panoramic view of area woods and water.
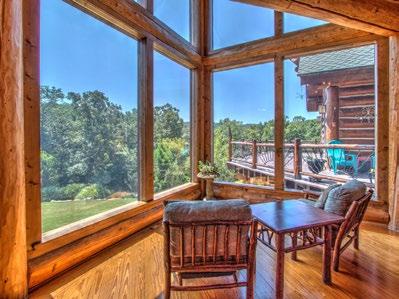

The spacious kitchen features an island snack area and gas range.
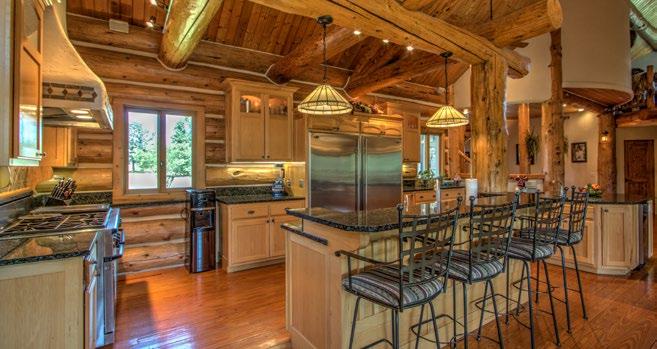
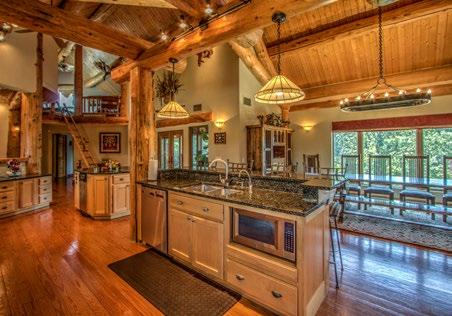
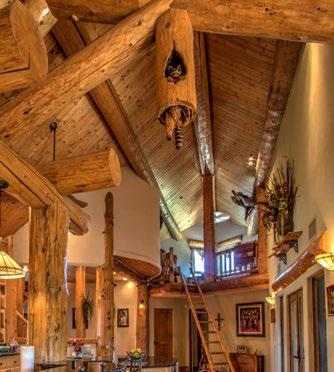
Log beams and posts accent the kitchen-dining-living area, as well as support the ceiling. Look carefully, and you might find some surprises among the logs and woodwork inside.
The kitchen features a refrigerator and sub-zero freezer. Stainless steel appliances are commercial-quality Dacor. The dishwasher is Bosch.
The kitchen and most bathrooms have granite counters.
The main floor also features a windowed corridor perfect for large plants. It opens onto a deck.
The house can come fully furnished, if desired, Williams said.
The house has two sets of stairs, one at each end.
Wood log stairs wind up and down the round turret, surrounding a glass elevator that goes to the basement.
Enter through arched French doors with frosted glass to the master bedroom. The bedroom has a cathedral ceiling. A deck overlooks the creek, as well as a waterfall.
A stucco room divider features decorative shelves, a bench and a two-sided gas fireplace.
The master bath is on the other side of the fireplace. “His” side of the bath features an elevated sink. “Her” side features massive mirrors and a vanity.
“There is actually a refrigerator and a storage system across from the vanity if you want to have a coffee bar set up,” Williams said.
A huge walk-in shower features a steam sauna. Massive windows line two sides of a whirlpool bath.
“And it’s all marble in the bathroom,” Williams said.
Each bedroom has its own built-in style and its own bathroom. One bedroom and bath is handicap accessible. One has its own deck. One has custom bunk beds.

LEFT: Wood stairs leading to the top and bottom floors surround an elevator that leads to the bottom floor.
BOTTOM LEFT: The master bedroom features its own vaulted ceiling and deck.
BOTTOM RIGHT: A room divider features a southwestern-style fireplace.








Terraces down the backyard feature space for a fire pit and outdoor tub.

The basement features a copper wet bar with a microwave, refrigerator and sink. A Fort Knox safe by the bar opens onto a humidity-controlled underground room that can double as a wine cellar.
“It’s a poured concrete form, so it can be used as a tornado shelter,” Williams said. “There are racks and racks of safe storage. “It would be similar to having a cave. Wine storage, and there’s a locked area that can be used as gun storage.”
The stone fireplace in the basement features a piece that broke off from the front porch. Williams said the stone came from Hackett, Arkansas.
Also on the first floor, windows surround an area used as a cardio and weight room.
Sliding doors in the basement open onto a lower patio. An outdoor kitchen features an infrared grill, granite countertops, a sink and small fridge.
A spiral staircase leads up to a wide main floor deck.
The downstairs fireplace features large and small stones.

A sun room offers plenty of space for plants.



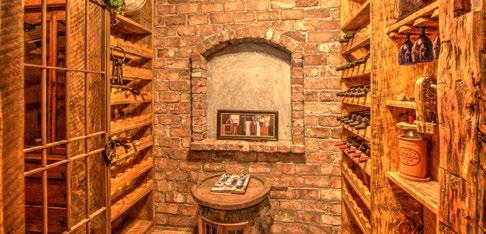
A safe room offers shelving and space for no telling how many vintages of wine.
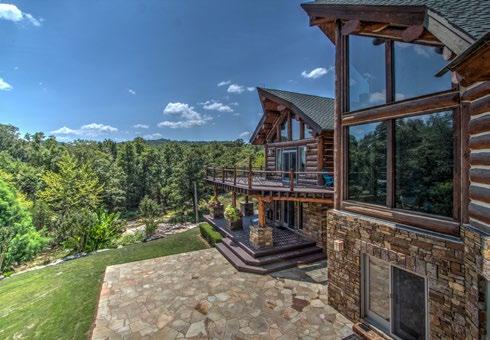
“You can see the creek from there, too,” Williams said.
A landscaped stone terrace steps down to the creek. It features a fire pit, plus a plumbed and wired space ready for a hot tub.
“There’s quite a bit of terraced area where there’s landscaping on a couple of levels,” she said.
The property also features a 40- by 80-foot heated shop.
Beyond the home site are dozens of acres where people can hunt, fish or simply enjoy nature.
“There’s deer all over the place. There’s turkey. There’s duck,” she said. “Anything you can imagine out there. If you’re bird watching, there’s bald eagles right along the river.”
Also, Williams said, take a quarter-mile walk “and you’ve got your own private gravel bar down at the river.”
ABOVE: The Illinois River woods surround this home, which spectacular views at all levels.
BELOW: Space on the bottom floor can be used for a fitness area.
