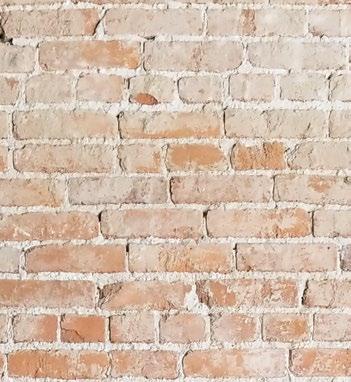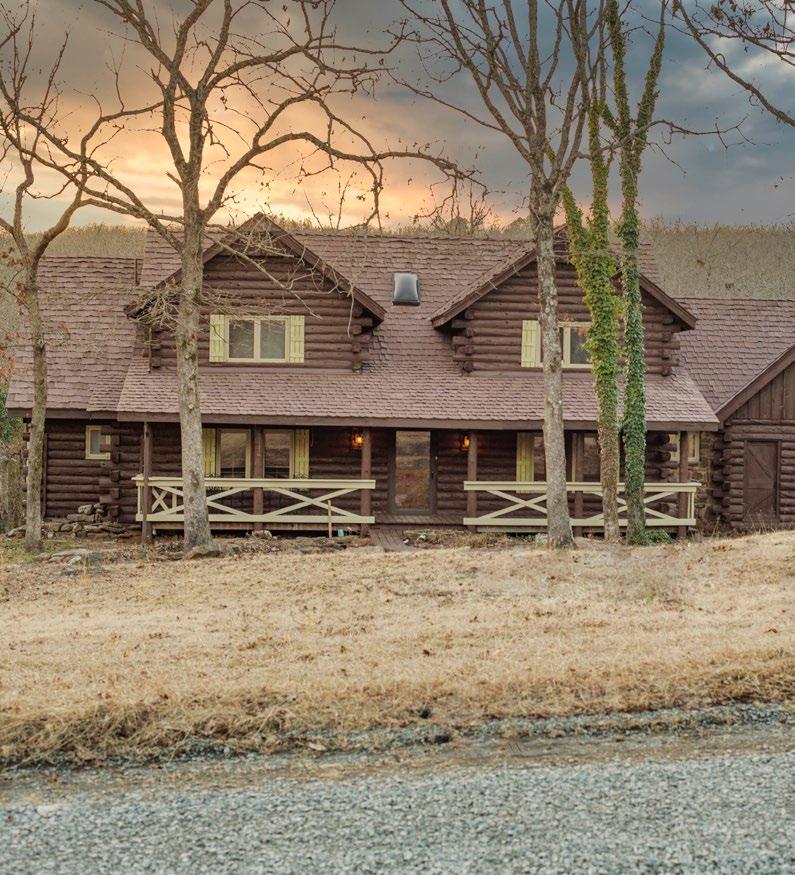
8 minute read
Williams
Woods and water surround Matt and Annette Williams’ log cabin east of Muskogee. It features pine and cedar inside and out.
Advertisement
Log cabin sits on five acres near Arkansas River
Aflowing creek and tall trees make Matt and Annette Williams’ log cabin an ideal spot.
Williams said she especially was drawn to the home’s craftsmanship and style.
By Cathy Spaulding • Photos by Mandy Corbell
A broad porch crosses the front of the Williams home.
The six-bedroom, three-story home sits on five acres near the Arkansas River.
The Williams, who have five children, bought the house a little more than a year ago, but decided not to move into it. They chose to stay close to the children’s school.
Still, they loved the house enough to keep it and update it for eventual sale.
Annette Williams said they had to move rocks and cut down trees because “everything was so overgrown around the house.”
The front yard features a foot bridge across small ponds.
Williams said they plan to keep the bridge but fill in the ponds.
“Most people don’t want the maintenance of a pond, so we’re just going to redo them,” she said. “There’s a walking trail pretty much all the way around the whole house.”
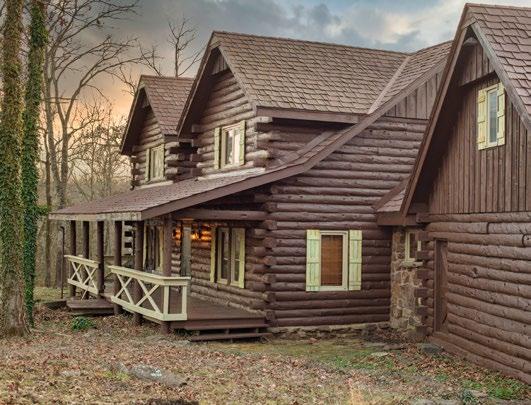
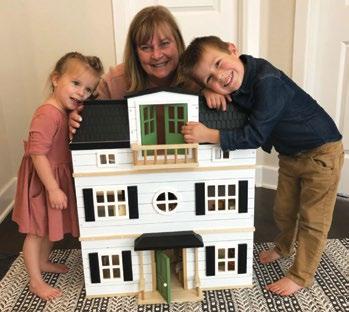



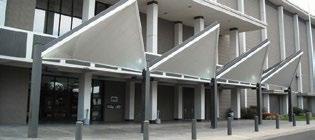
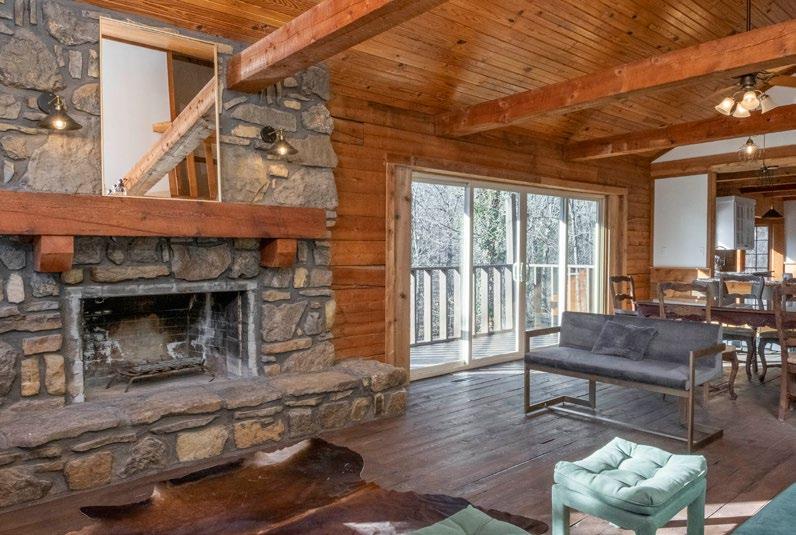
A stone fireplace and hearth with a wood beam mantel brings warmth to the living area.
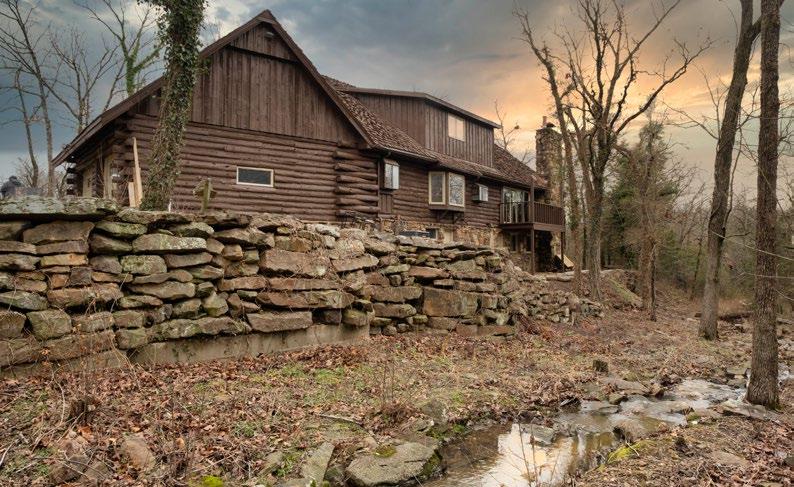
French doors, original to the house, open into the master suite.
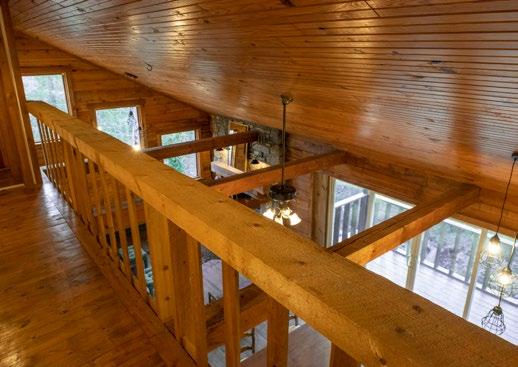
A porch sweeps across the front.
Iron latches, hinges and handles give the front door a frontier appeal.
“But I wanted to be able to see, so I put in glass,” Williams said, noting a new window.
A tiny entry area has original stone from the porch.
“I thought the rock was a good touch, so I continued it from outside,” Williams said.
Cedar paneling can be found throughout the house, adding a woodsy aroma.
Wood beams brace the second floor and extend into the living room. A pine ceiling slopes from the second floor, offering a view from the balcony.
The stone fireplace has a broad, stone hearth and solid wood mantel. A sliding door opens onto a back deck.
Much of the interior needed decades of updating, Annette Williams said, adding that they’ve been remodeling for about a year.
“We had pretty miserable weather, and then everybody was so behind because of corona,” she said, referring to the coronavirus that causes COVID-19.
The Williams opened the kitchen to the living room.
“We completely remodeled the kitchen,” she said. “It was closed off, and it looked like the 1970s.”
The lower cabinets and drawers now have the simple Shaker lines. Several upper cabinets feature windows to display dinnerware. The white cabinets, drawers and porcelain farmhouse sink complement the black patterned white granite countertops.
One corner features a built-in breadbox. The kitchen island has a butcherblock countertop.
“There’s lazy susans, which is really convenient,” she said.
A greenhouse window extends out above the kitchen sink.
“There’s three of them,” Williams said.
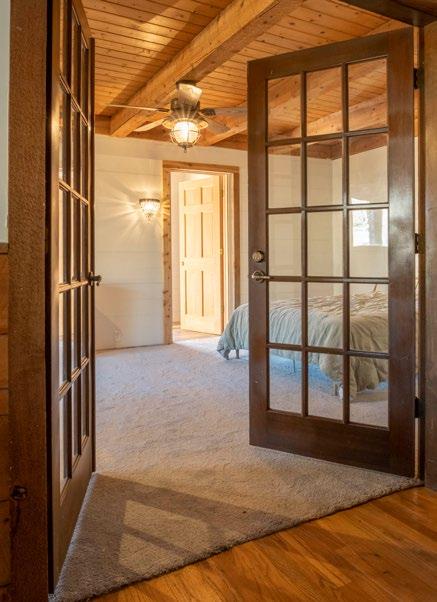
Beams offer support to the second floor and a dramatic effect to the living-dining area.
Wood floors, wood walls, wood ceiling surround the living-dining area. Windows offer nature views.
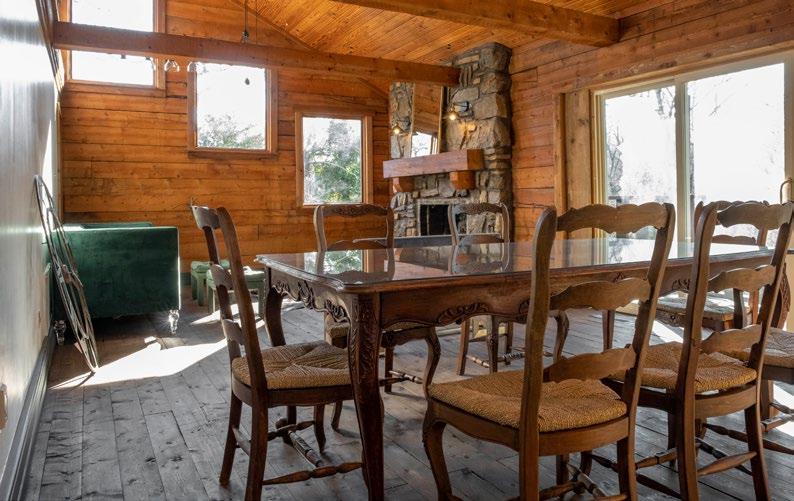
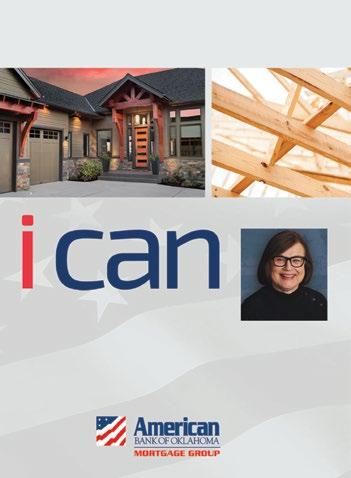



The remodeled kitchen opens into the living-dining area.
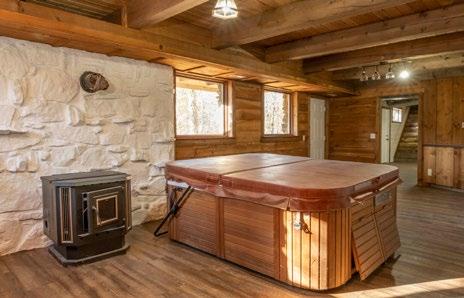
“There’s one on the other side of the house and there’s one in the bathroom.”
The dining area’s bay window is deep enough for seating.
“People just don’t see this type of craftsmanship anymore,” Williams said. “They did a really good job on storage, because we have pantries, linen closets.”
The house even has laundry chutes.
The house also has a versatile layout.
“Anything that has a closet can be a bedroom,” Williams said, adding that some also can be offices or dens.”
One part of the original house the Williams kept are French doors that open onto the main floor master suite. The bedroom has a front yard view.
The master bath has a complete new look, however. Williams said the old bath looked straight out of a 1970s disco.
“Whenever the light came on, the tub was green, and a red light came on,” she said. “And it had all the 80s lights.”
The bathroom now has a white ceramic vessel sink on granite counters. They updated the floor with tile that resembles wood. A walk-in closet is on either side of the bathroom.
Original wood steps with a wood
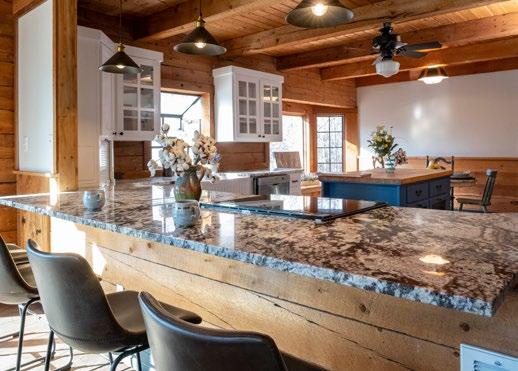
The basement features a hot tub and access to the backyard.


A bay window with a seat adds a panoramic view from a second dining area.
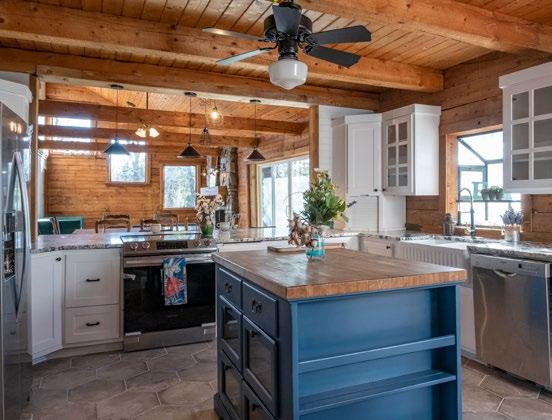
The remodeled kitchen features an island, farmhouse sink and white Shaker cabinets. bannister lead to the second floor.
One bath has a new tile shower and a new vessel sink. Ornate midcentury spindles beside the sink are on their way out, however.
“Walk-in closets are in every single bedroom,” Williams said.
The upstairs also features a walk-in storage space overlooking the garage.
Two stairways descend into a basement.
“This is a finished basement. We decided to let people do whatever they want with it,” Williams said. “We redid the stairs and kind of left it as an open slate.”
A small sink and a 1970s oven form a kitchenette on one wall. One sunny bathroom has a Jacuzzi.
The backyard slopes from the garage, allowing patio access from the basement. A creek flows behind the house.












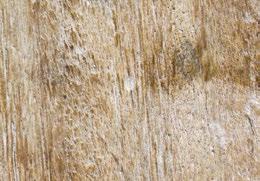






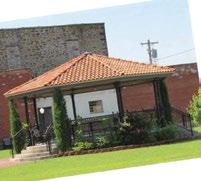






S S m a l W eW l l c To o m w e n F o r t G i b s o n



