ABOUT ME
My name is Jesus Treviño. I’m 23 years old and I was born an raised in Monterrey, an industrial city located in North eastern Mexico. I’ll finish my architecture bachelor on summer 2023 at Universidad de Monterrey. My main interests as a future architect, consist of 3D mod eling skills, architectural visualization, parametric deisgn, in terior design and residential design. As a future architect, I truly believe that architects will play a crucial role on the fu ture’s society. I believe we have the responisibility to provide spaces, experiences and infraestructure to develop a com munity compromised with sustainable and green lifestyles. Also, think that techonology in architecture should be used as a tool to project our feelings, ideas, and objectives as a result for authentic exploration of physical modeling, sketches and manual work.

PROJECTS
1. DAUGHTER 2. BAUHAUS 3. SHA 4. OVAL STATION 5. NAT RESIDENCE 6. GG RESIDENCE 7. CUOR HOTEL 8. GILSA
DAUGHTER

proyect
Location: Monterrey, Mexico
Year: 2021
The following project follows an experimental-minded client which requiered a full kitchen for daily use. The project was interesting in developing a medium-sized space for a func tional purpose with an aesthetic purpose that would provide identity to the atmosphere in which the space would be de veloped.
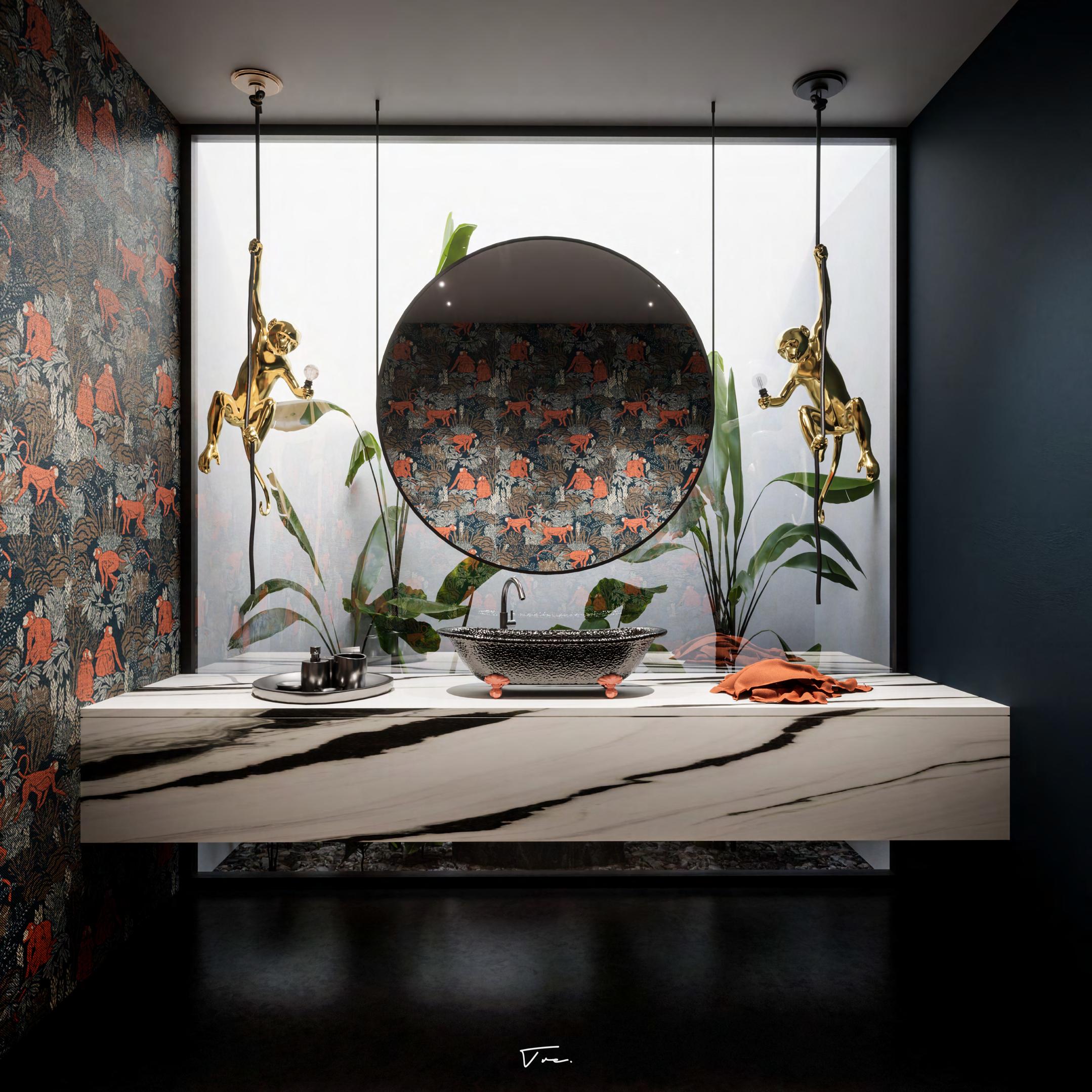
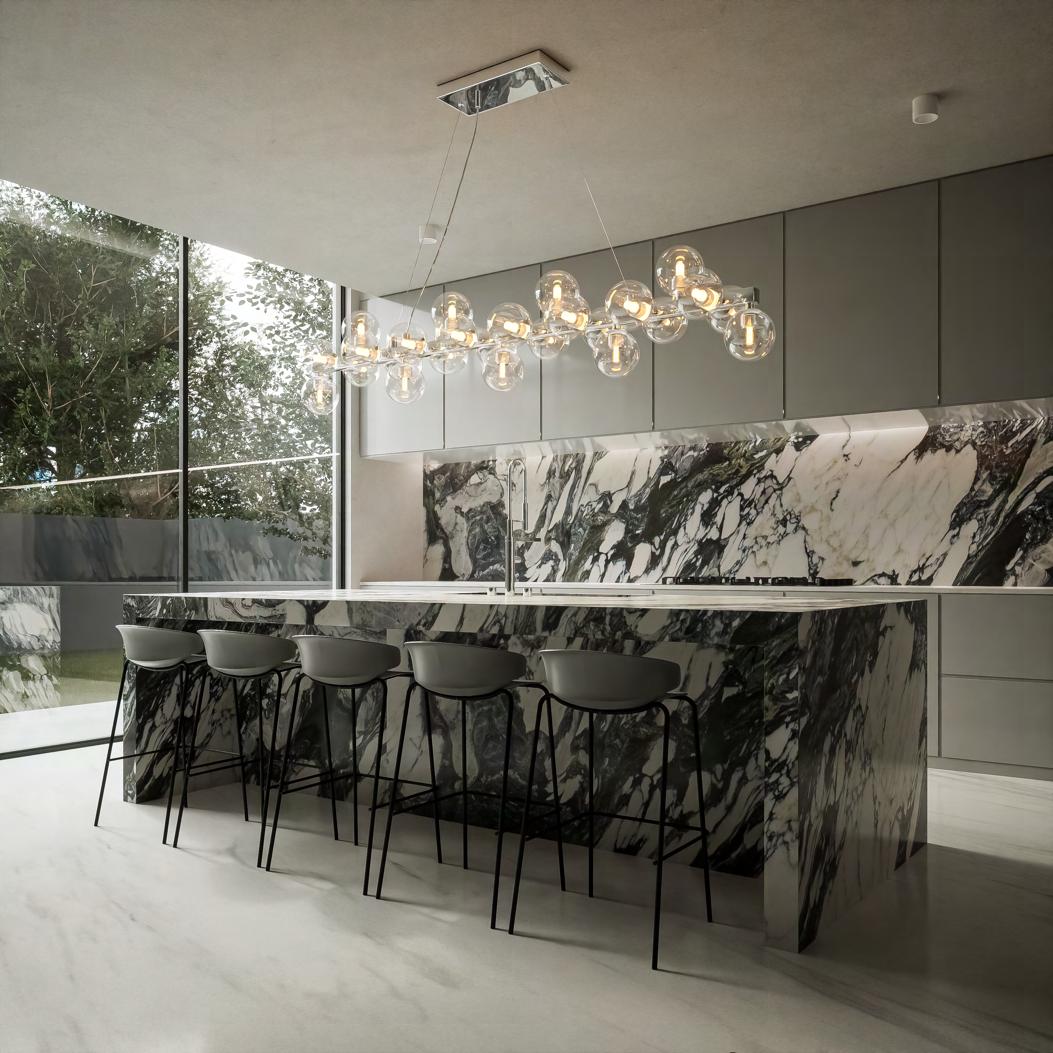
In the process of selecting materials and furniture it was ex tremely challenging, so that the composition would create a balanced space between functionality, elegance and identity The selection of materials seeks to develop an identity for the space by communicating its nature, seeking to evoke the magnificence of nature's creations..

competition proyect

2. BAUHAUS
(finalist)

Location: Dessau, Germany
Year: 2021
As a future architect, believe that the ability to work in a team is a vital skill, as architecture is the product of a process that is enriching and full of meaning and experience when carried out in a team. As a student, consider it important to get out of the comfort zone and undergo experiences that exercise us for real life, competitions are a good exercise to interpret a brief based on our experiences and develop an architectural response.

3. SHA
Location: Monterrey, Mexico
Year: 2022
The guest bathroom becomes the protagonist space by pro viding an experience for the user in an upper middle class residence. The project rethinks the way of approaching a space dedicated to functionality, seeking to generate a daring design foundation through a dialogue full of identity between finishes, furniture and accessories. High gloss materials and pattern textures come into life as a new reference point for useres to communicate their experience through architectural spaces.

proyect
4. OVAL STATION


proyect
Location: Monterrey, Mexico

Year: 2020
The present exercise consisted of realising an intermodal centre on Jiménez Avenue in the municipality of San Pedro Garza García. The origin of the design argument comes from the pre-Hispanic past of the site. Since, Monterrey and its regiomontana area in pre-Hispanic times of Pangea, was submerged in the depths of the ancient oceans. Offering the site in its current conditions, the possibility of finding fossils of ancient marine organisms, such as ammonite. Taking this element of ammonite to submit it to a morphological study and replicate its behaviour, ground ed in a parametric envelope that envelops the project in a new technological and current essence. In addition, the need for connectivity in the Monterrey area was resolved,


I believe that we are currently going through a time in which architecture must provide a solution to the problem of pollution and the lack of sustainable proposals in our Mexican environ ment. That said, for the present project, the idea was to have innovative sustainable solutions. Taking this approach, a way was sought to involve the technological solution to the afore mentioned objective.
Taking these sustainable parameters into account, a rainwater collection system was included in the parametric system of the roof, consisting of a modification to a simple perforation system where the water, by purely physical behaviour, enters the perfo ration. The collected water travels through a system of pipes within the same envelope, to pass to its storage spaces to be reused in gardens and general maintenance uses of the proj ect. This is just one of the possible solutions that I believe we must find to make better use of natural resources.
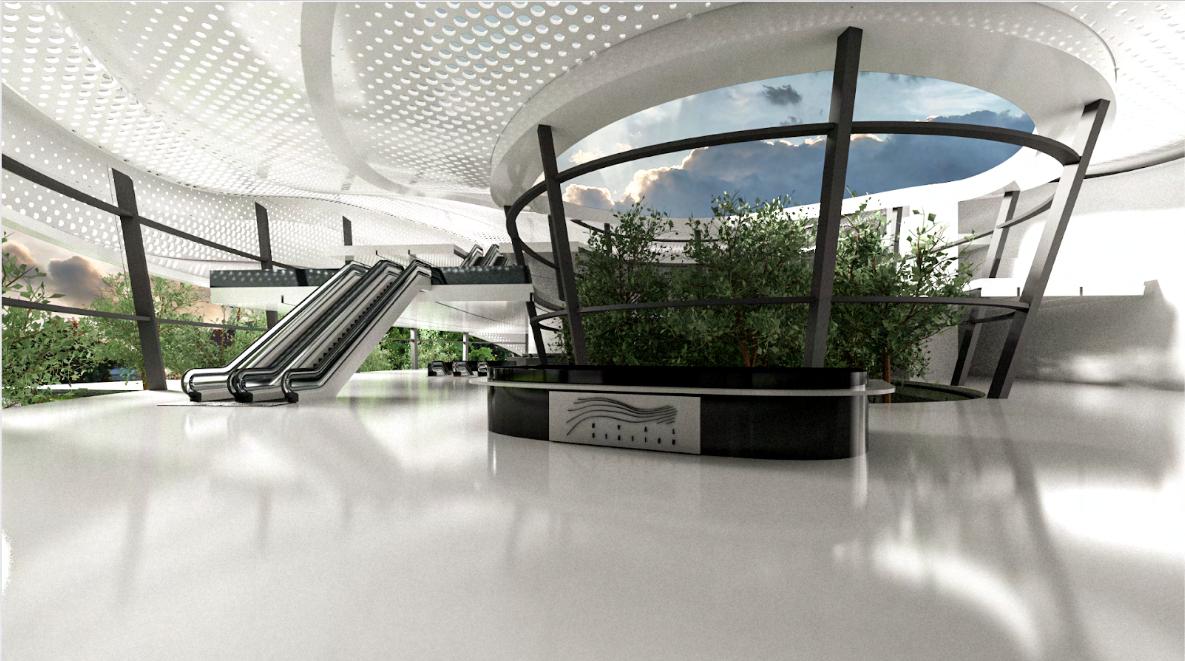
5. NAT RESIDENCE

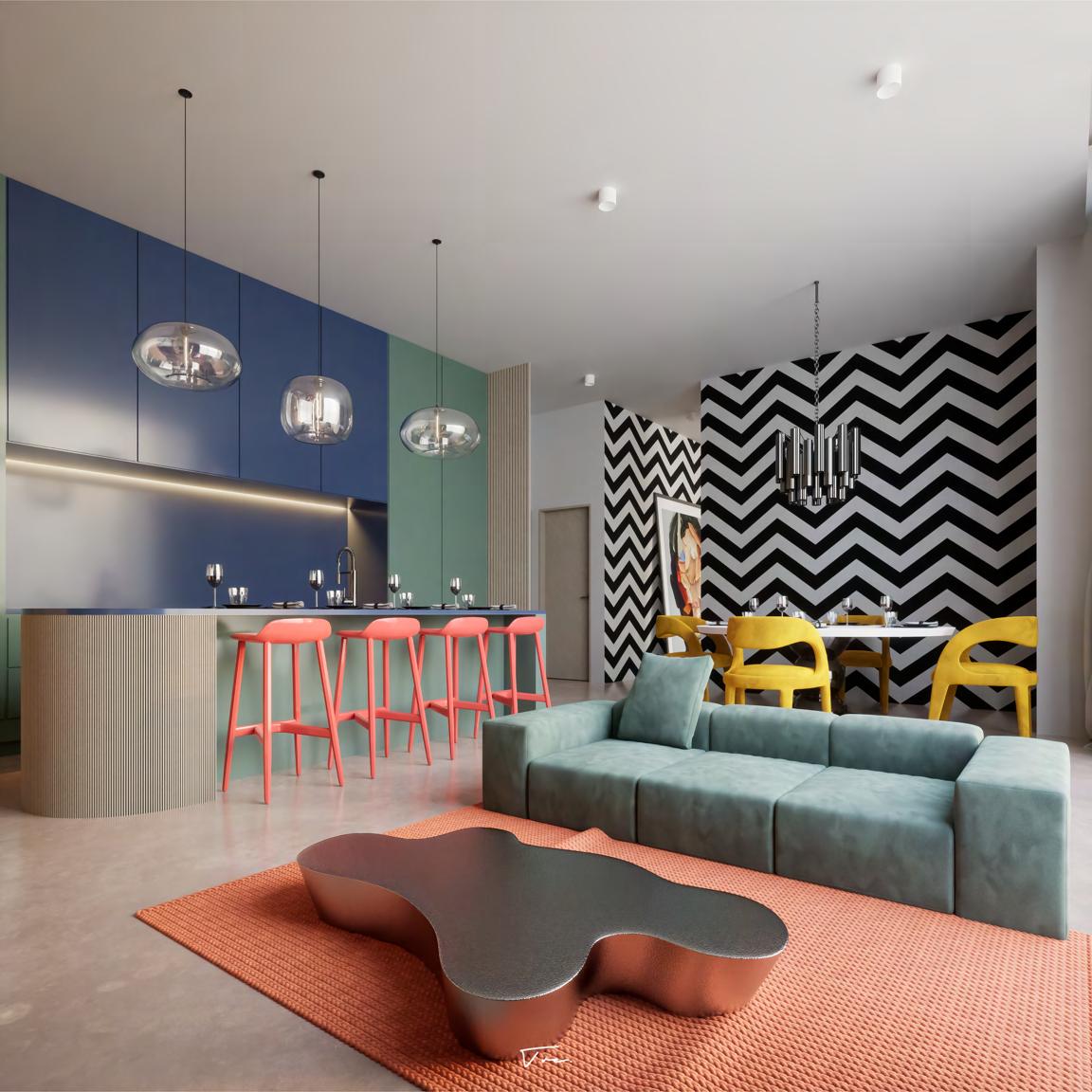

proyect
The interior design of the following project corresponds to the design of the kitchen and work areas of a flat located in Mon terrey, Mexico. The client wanted a dynamic and daring space, providing as a solution furniture, textures and colourful accessories that establish a visual conversation between the user and the architecture of the space. As an objective, an in tegrated atmosphere is achieved under the same language and intention, providing a colourful solution to the client.
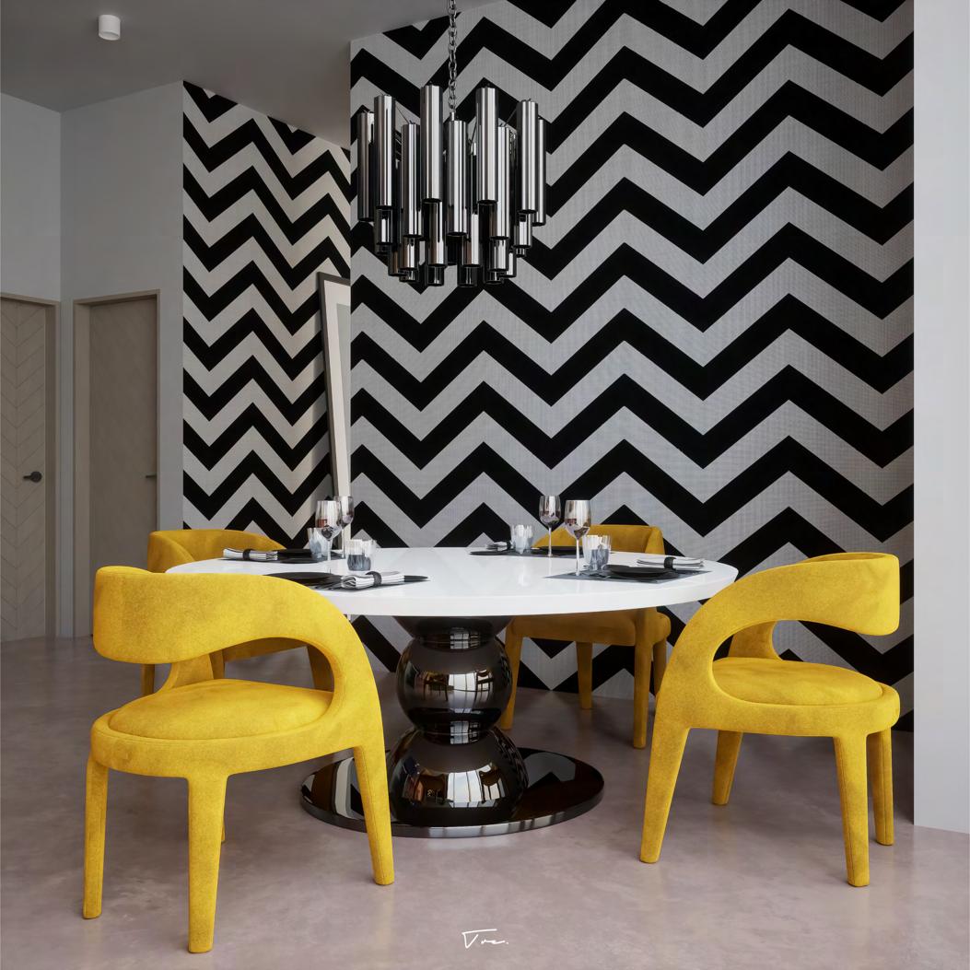
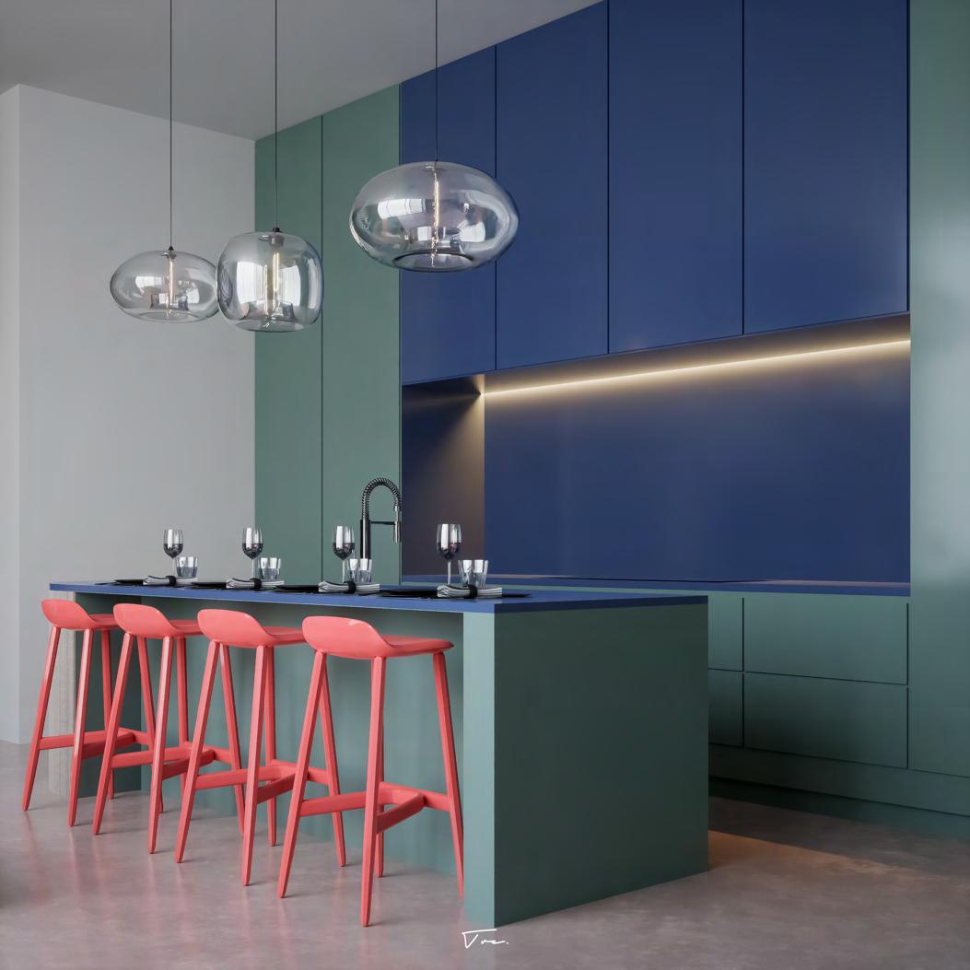
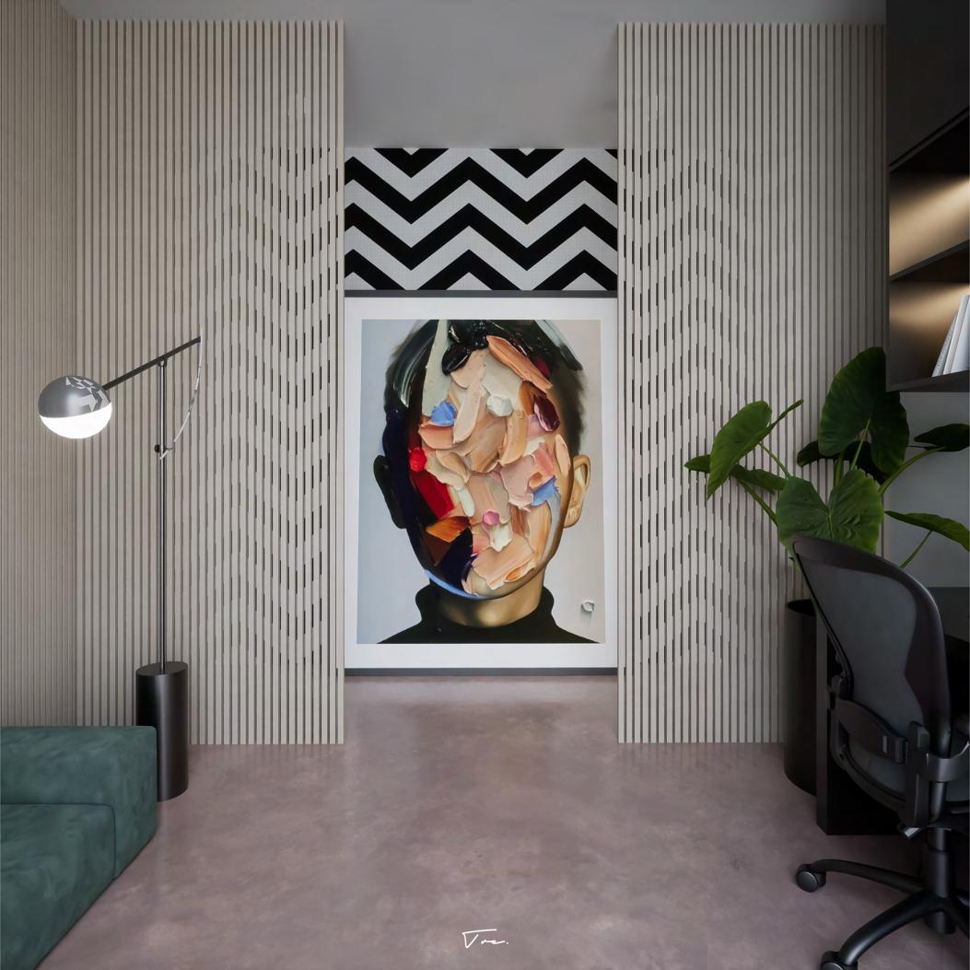
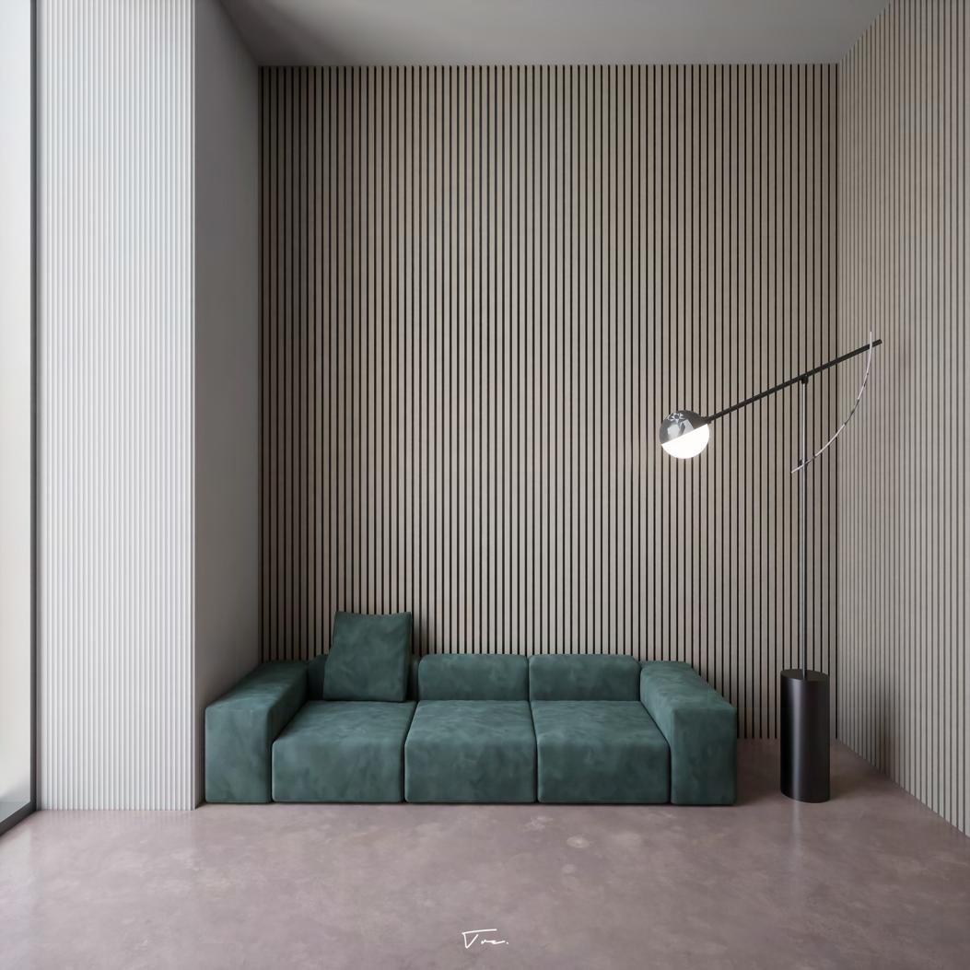

Location: Monterrey, Mexico Year: 2022
STATION
STATION
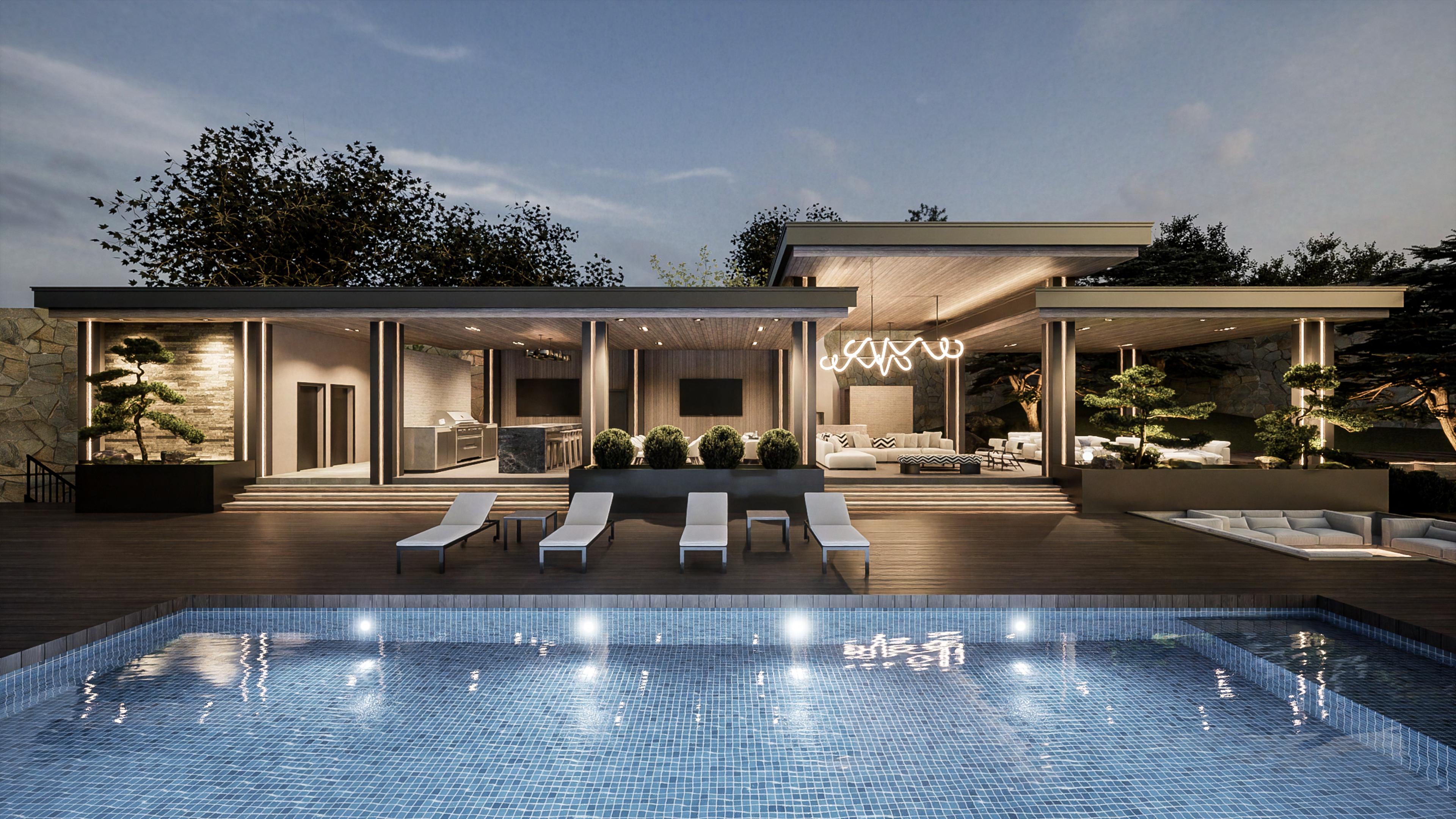
4. OVAL
OVAL
6. GG RESIDENCE




Location: Monterrey, Mexico
Year: 2022
The present project corresponds to one of the best projects that have been developed under the free authorisation of the client. In Monterrey, there is a tradition of having spaces for recreational and social use in the residences, with the aim of having a considerable number of guests and cooking a bar becue with friends and family enjoying a football match, so the architecture has taken a fundamental role in the residential typology of the city. The client had a considerable budget, so that within the areas of the project, you will be able to appreciate luxurious finishes, extensive lighting systems and luxury furnishings. The project corresponded to the restoration of a retired Mexican painter's residence, so the spaces had an unusual layout and design. The areas to be developed consisted of a design from scratch for the pool house, restoration of 8 bedrooms, a master bathroom, living and dining room and guest house.
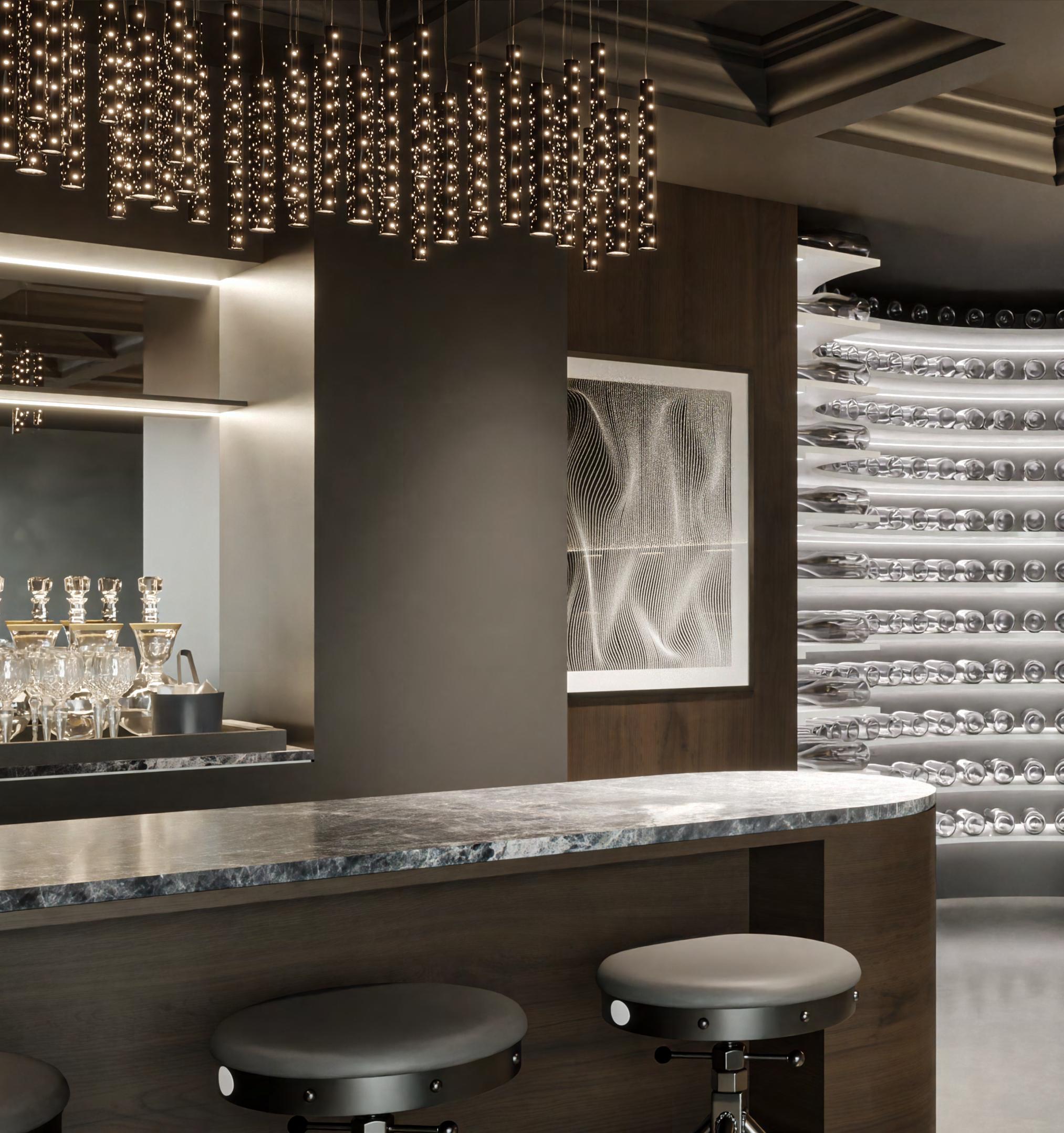


4. OVAL STATIONOVAL STATIONGG RESIDENCE
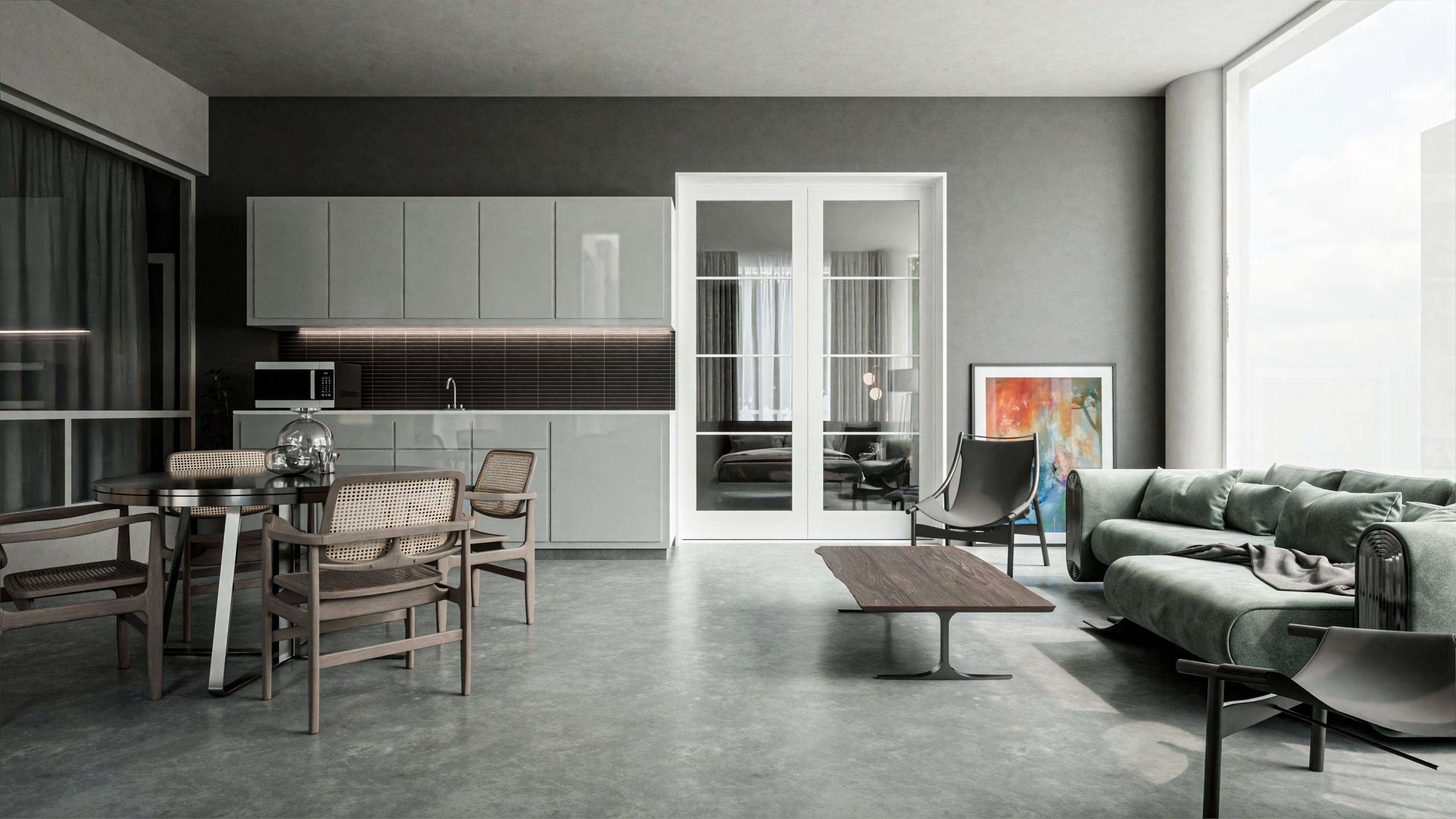
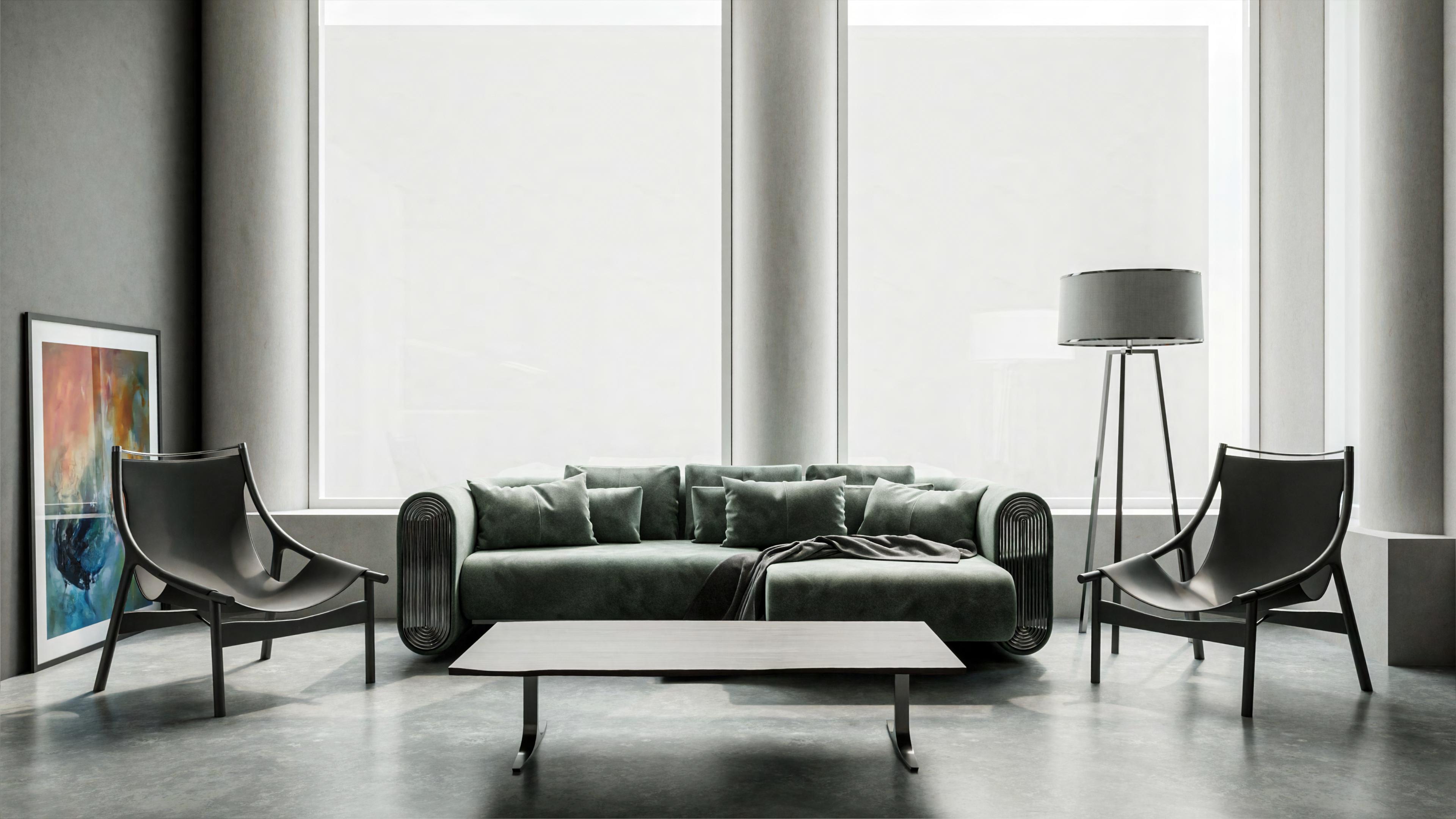

proyect 4. OVAL STATIONOVAL STATIONGG RESIDENCE7. CUOR HOTEL
The project consisted of building a hotel located in Rio Orinoco in the downtown area in the municipality of San Pedro Garza García. After an arduous site analysis, the objective was to differentiate the indiffer ent architectural language of the area with an interest ing morphology, seeking to detonate the sense of need in restoration in the context.
As a result of the exercise, a volumetric proposal was obtained that integrated parametric strategies in its façade and decorative elements in the interior. In addition to using design strategies that responded to the objective of the project, which was proposed to be the visual impact and innovative solutions to the volumetric operation and distribution in the project.

Strategies of urban functioning were used to present a friendly posture with the context, such as the open floor plans of the first level, which offer a visual perme ability to the external users of the project, extending an invitation to interact with the project.

For the interiors of the project, we sought to capture a minimalist, clean and neutral essence. Seeking to detonate concepts such as elegance and exclusivity in the user experience. For the distribution of the inte riors, we sought to use only essential elements for an attractive and efficient stay. In addition, to manage a language in the avant-garde furniture that landed the technological language that was already present in the project.

Location: Santiago, Mexico Year: 2022

competition proyect 8. GILSA (winner)
Location: Huatulco, Mexico
Year: 2022
I had the opportunity to win this architectural competition or ganized by one of the largest coating manufacturers in Mexico: Gilsa. The competition consisted of designing a space using the brand's materials, so I designed a terrace of a residence located in Huatulco, Oaxaca. The terrace offers a space with finishes in neutral tones to provide a space with visual and functional balance. The space and furniture, seeks to assimilate the function of a blank painting in which the user, is the sole protagonist of the architectural integral solution.
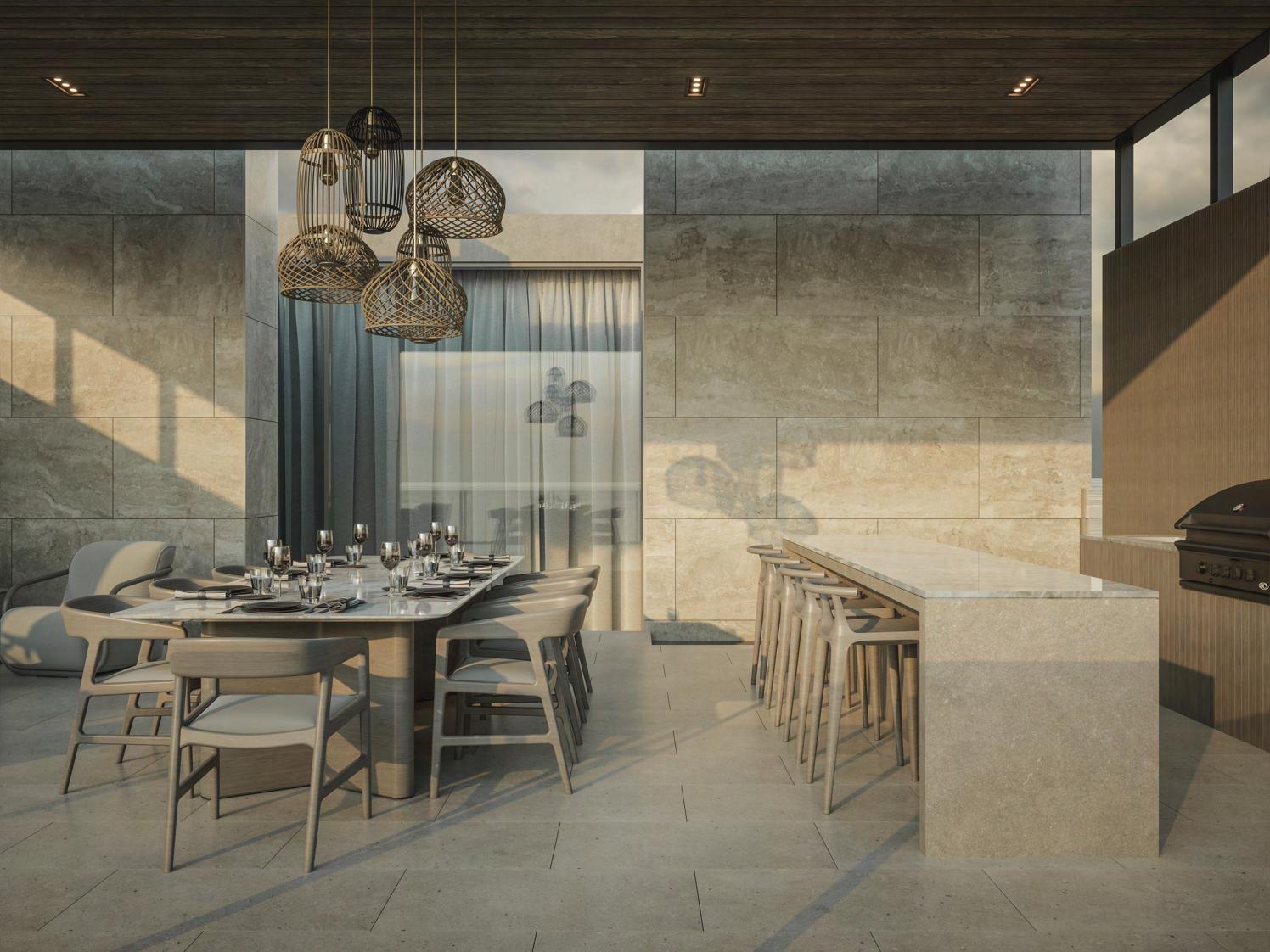



(winner)



























