Shenandoah County Library renovation and addition edinburg, va
This library renovation and addition will meet a longoverdueneedinthecountyforalarger,more welcoming and functional central hub.
During an in-depth public engagement process, thelibrarystaffandconstituentsemphasizedthat a successful project must represent the identity andaspirationsofShenandoahCountybymaking connectionstoitshistory,geography,andculture.
The county’s historic built fabric includes a broad array of vernacular structures and designed, civic buildings, typically located in towns. Quickly it becamecleartothedesignteamandstakeholders
that the everyday, vernacular buildings best capturedthespiritoftheplaceanddemonstrated the importance of the landscape - both as natural vista or preserve and as the productive agricultural resource that supports the region’s economy.
landscape. They are geometrically simple volumes, o"en built over time as needs dictate. The volumes are added to one another informally, typically without overt expression of the joints between them.

Everyday buildings from the county’s past exhibit a beautiful simplicity and directness. Residents in rural communities and on farmsteads have built countless anonymous structures from local wood and masonry. These buildings are made to be functional and have a harmony with the local
The new Shenandoah County Library design responds to this context of elegant, simple local construction with a contemporary construction that seeks to elevate a simple massing strategy and material palette through well-cra"ed details.






concept scheme 1concept scheme 2
existing library site plan



concept scheme 3

design development building and site diagram

existing library - proposed library - ecotect daylighting simulation 9% glazing21% glazing

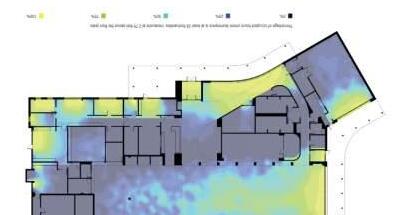




glazing and daylighting studies
 schematic design aerial view
schematic design aerial view
 view of new terraced reading garden with double height reading room beyond
view of new terraced reading garden with double height reading room beyond
 entry porch and stormwater garden
entry porch and stormwater garden
New City Library
renovation and addition new city, ny

original buildingprior additionproposed addition



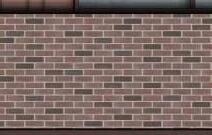










interior view from main entry

main reading area with local history and group study rooms beyond

Centennial Village Housing & Dining

University of Miami coral gables, fl

















Creativity & Innovation District LLC

 Virginia Tech blacksburg, va
Virginia Tech blacksburg, va








Greer Environmental Sciences Center
Virginia Wesleyan University virginia beach, va












Jennings Hall



James Madison University
new construction residence life






Study of Finnish Libraries





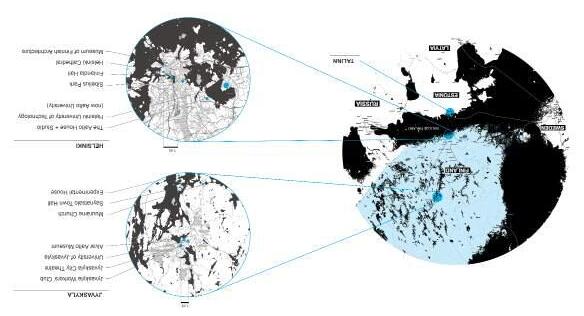
travel fellowship helsinki & jyvaskyla, finland






Old City Arts Collaborative graduate studio philadelphia, pa
The Old City Arts Collaborative is a new collaborative art residency center in Old City, Philadelphia.

This project was developed through 4 objectives: reclaiming abandoned spaces for the city fostering collaborations between visitors and the public
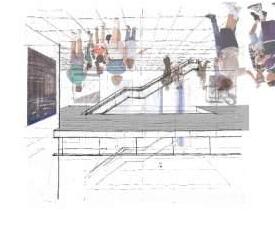
developing simple, flexible buildings expressing the creative mission through building details.





The rectangular volumes of the three buildings relate to the dense, historic context, but the surfaces shi" in and out of the volumes and slide past one another, evoking and revealing the creative activity inside.


































































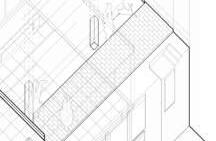

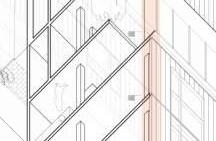









































Atlantic City Cultural Center
developing infrastructure for culture and resilience











Atlantic City’s cultural offerings once included a diverse range of outdoor recreation, family entertainment, cinemas, music and dance. Since the introduction of casino gambling in 1976, much of this vitality has been drawn into the windowless casinos, isolating the experience of the city from the natural environment that first
brought development to the island. The city’s casino industry is in decline due to increased competition.




































Atlantic City Cultural Center
City Market Section through water course facing dunes beyond






When you went here, there was enormous excitement think it was the combination of the spectacular ocean, and he Boardwalk, and the romantic fairy-tale-like buildings. remembe being particularly in ove with he Traymore way, way back.
Then later, when you come to analyze the combination of the ocean, the beach, the Boardw at hotel ardwalk, and the gre otels, you realize that the dramatic quali quality came because you had on the one hand








the vast space of the ocean-







-purely a natural phenomenon, always the same, never touched- thishighlyartificial, very urban, veryurban, constantlychangingplace.








The drama of the one side with with one thing and the other side the other was s was simply amazing.
It was like nothing else in the wor e world.
and on the other side you had e you











 -Robert Venturi interview in AIA Journal, Nov. 1982
-Robert Venturi interview in AIA Journal, Nov. 1982
Travel drawing
During the Vicenza summer program I spent 5 weeks studying the architecture and urban spaces of the Veneto. The following drawings were created on site to record the relationships between building masses and voids, the historic palimpsest of the city, and the precisely articulated geometric relationships found throughout Renaissance architecture.

 castelfranco basilica and city walls
castelfranco basilica and city walls
 Vicenza
Vicenza


