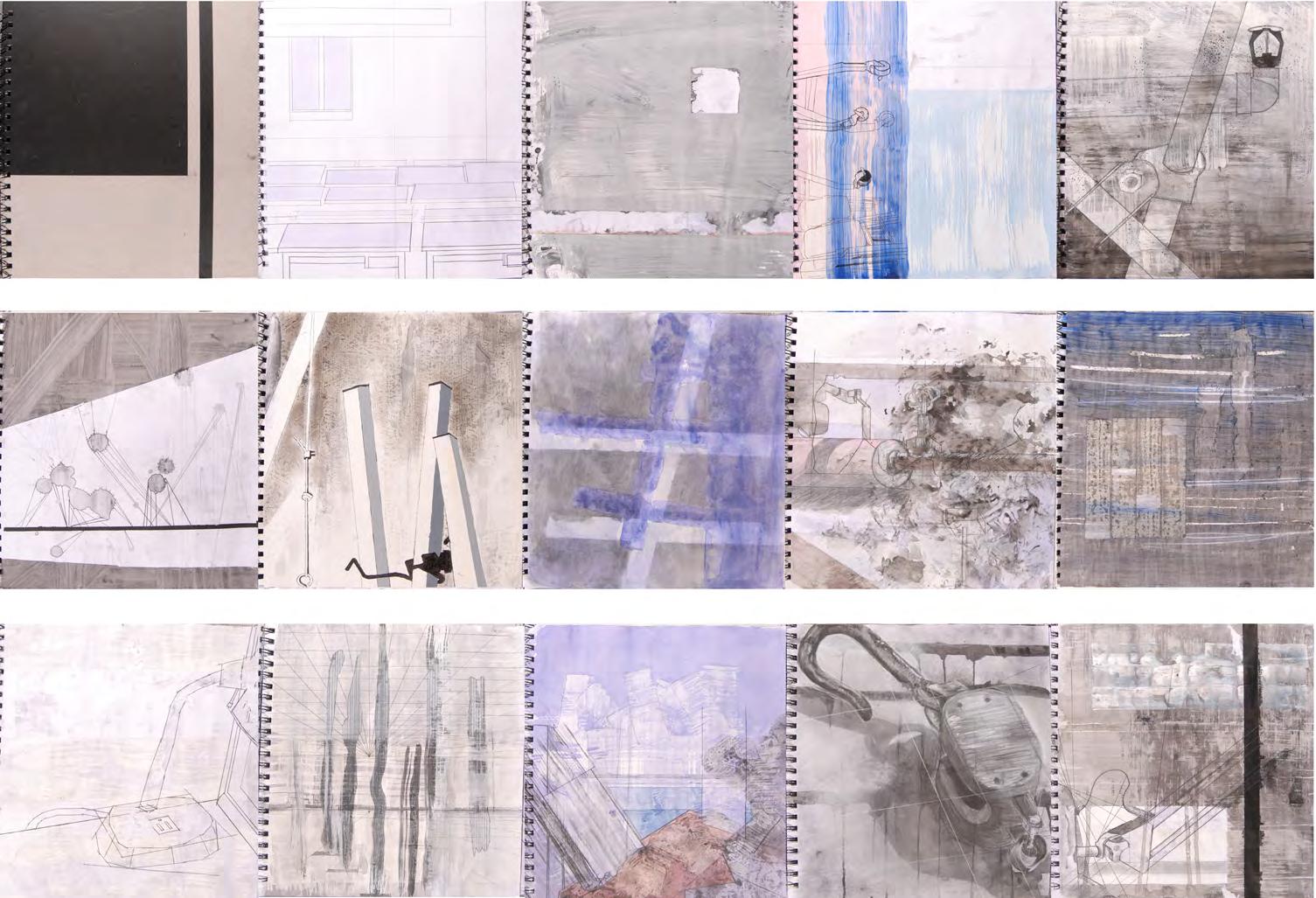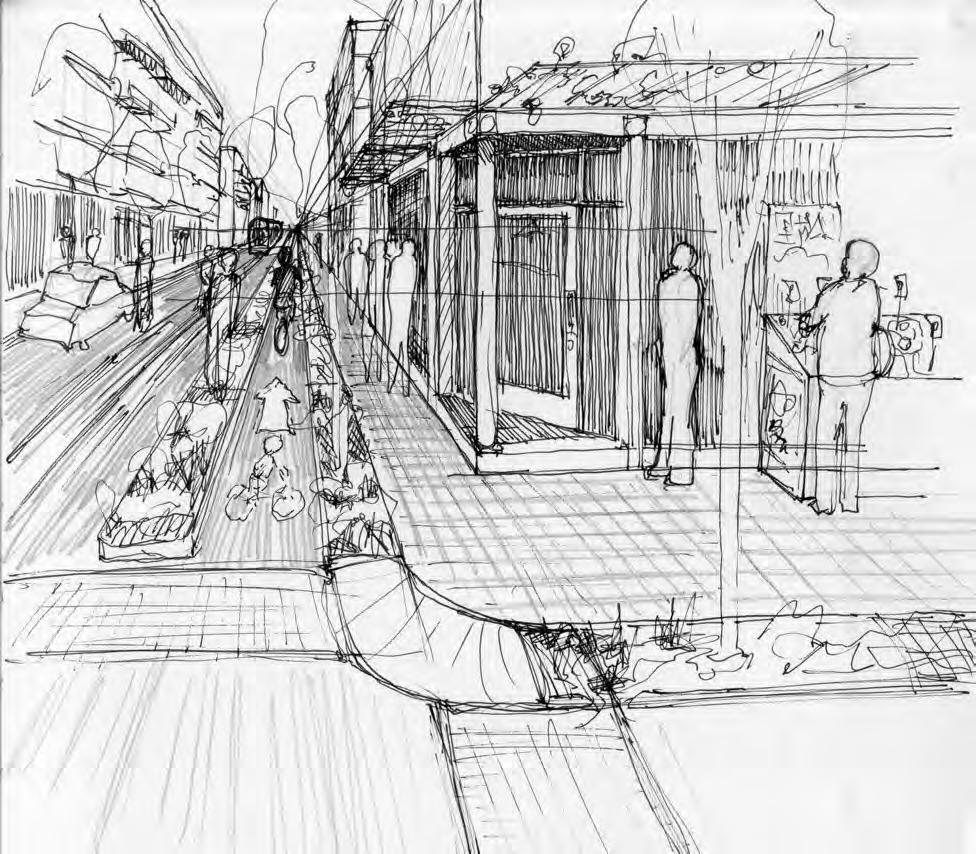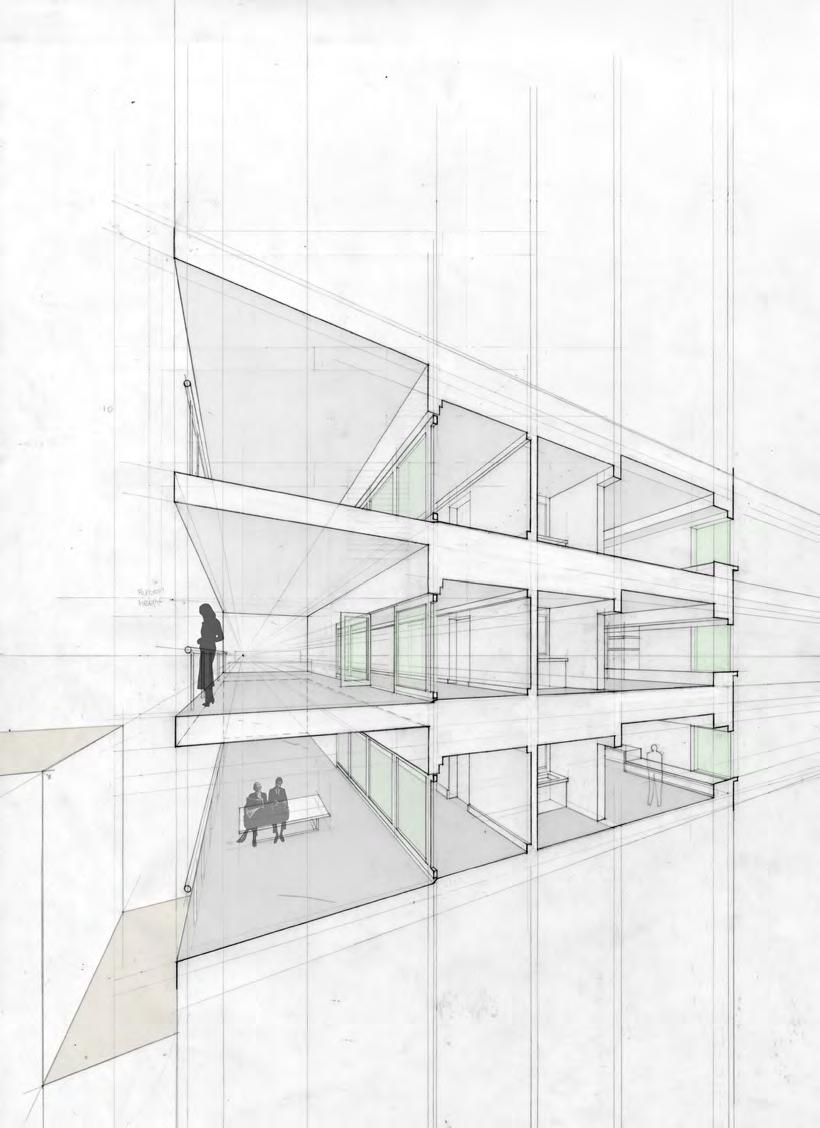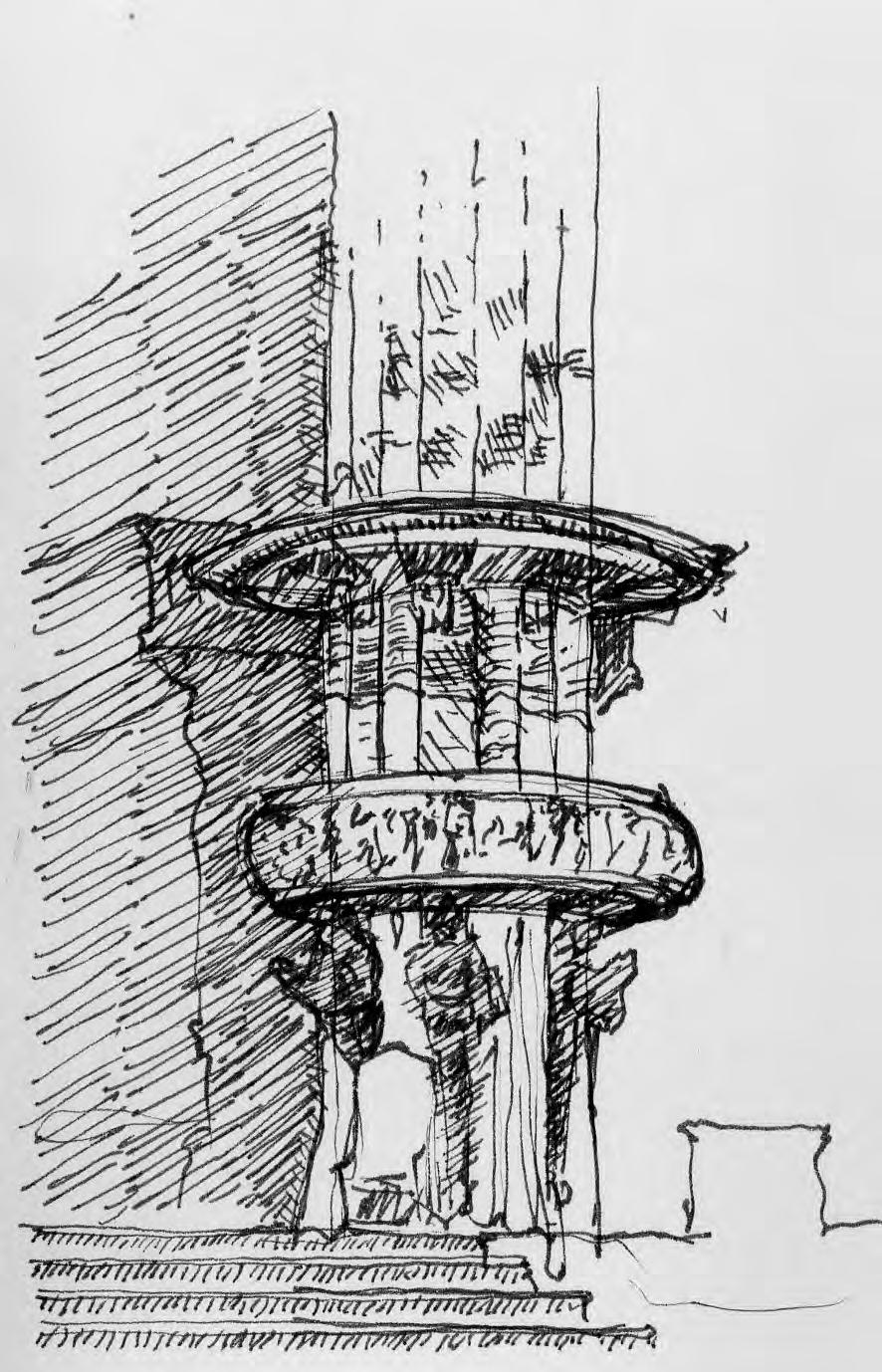 JOHN PALMER TREVOR
JOHN PALMER TREVOR

restraint
invention
contrast
exploration
case study
interpretation
building systems

community
travel
This design is an exploration of the eloquence and beauty afforded by restraint. Inspired by the need for a simple pavilion that would not compete with the art on display, I arranged a series of planes set into the landscape at right angles to one another. By testing each iteration with sequences of perspective sketches, I refined the plan so that it supported the informal circulation of the park. In the final state, a balanced composition of open and closed, indoor and outdoor spaces invites park visitors to walk through with the freedom to follow their own curiosities.

Fall 2007
211 Studio





axonometric and perspective drawings

Can I use an ordinary tool to create an unexpected object that contains intriguing spaces?
I first translated these iron shears into a two dimensional drawing by covering them in a latex skin which I then removed and flattened. By tracing the skin onto paper I created an accurate pattern of the shears.

Using this pattern drawing, I modeled a 1:1 scale replica of the shears in paper, secured with a system of integrated tabs and slots.
Using elements of the pattern drawing, I created a paper space container based on the tool. The spaces created by this abstract form progress from closed to open just as the shears close and open to operate. Serial sections through the model illustrate this internal development of space.





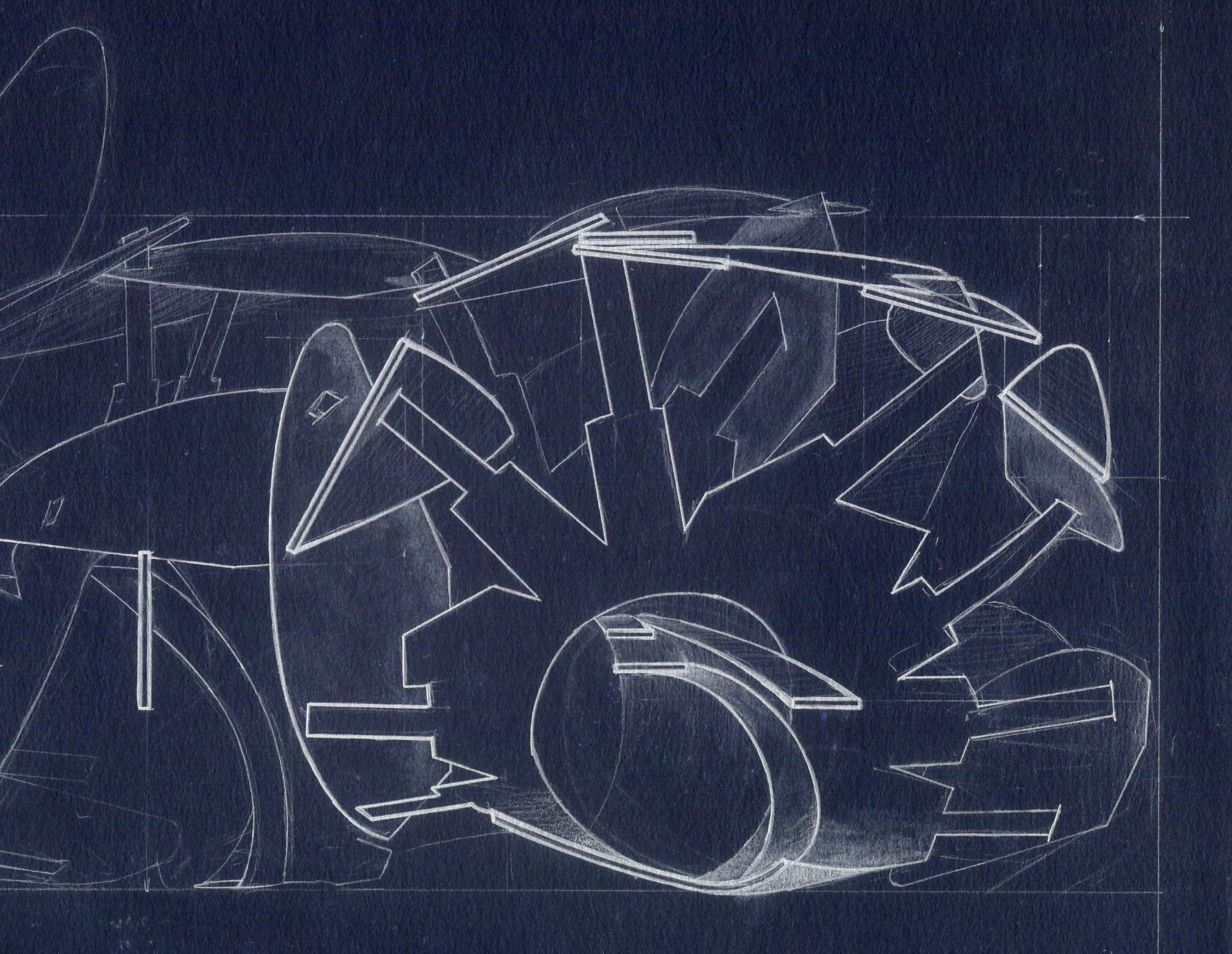


This project is a new public aquatic facility where south St. Louis residents can swim competitively or for recreation, enjoy sun decks, and excercise in a fitness center. The architecture is born from the joining of two contrasting experiential qualities. The weighty enclosure of massive, masonry-clad plinths is juxtaposed with the lightness of a crystalline, glazed roof canopy. Throughout the building there are opportunities to move from one condition to the other, creating dramatic shifts in the interior environment which enhance the ritual of swimming. With its spreading, informal plan the building engages the park landscape as a mediator between the sharply contrasting systems and sugests a process of continuing growth. Instead of blending together, the plinths and canopy remain distinct so that integration can be found over time through the experiences of the swimmers.
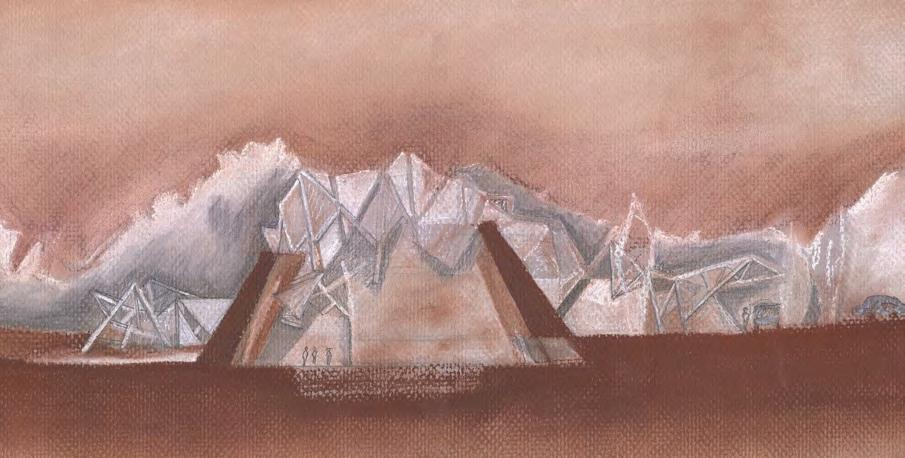








The Nerf brand includes a wide selection of dart guns which promise children a world of adventure. That promise is typically not fulfilled, but this interactive museum maximizes their potential. With a Nerf gun in hand, a person can affect the surrounding environment in a new way. It extends their reach and tests their coordination and spatial awareness. The museum gives visitors an environment that can be experienced and manipulated entirely through the use of a Nerf gun. After entering through an unassuming shell that blends with the urban context, visitors are outfitted with a Nerf gun and ushered into a completely interactive space derived from the forms and colors of Nerf. Shooting dart-sensitive panels in the space opens secret displays and areas. This continuity between space and object elevates the Nerf guns from novelty item to primary mediator of experience.

display schemes








Working with classmate Brett Simon, I completed a case study of Carlo Scarpa’s renovation to the Querini Stampalia Foundation. The project included a researched text and a section model at 1/2” = 1’ - 0” scale. These materials were included in an exhibition at the Washington University School of Architecture titled Architecture In Detail.
In our research we surveyed the importance of the Venetian building tradition to Scarpa’s early career. We also drew parallels between his design process and Heidegger’s philosophy on dwelling. This section model shows the canal entry he designed for an existing palazzo. The stairway brings visitors up above water level into the exhibition halls of the building. Scarpa’s intervention is set back from the historical structure throughout the project, maintaining a legible narrative of the building’s development.


In this analysis I explored the ways to measure and model the complex geometries of a shampoo bottle. Through deconstruction of the physical bottle, measurement, and digital reconstruction, I created an accurate digital model.
After mapping the bottle’s primary regulating lines, I created a lasercut model exploded along those lines to emphasize how they define its form. The four vertical surfaces of the model are mounted with integrated connectors to an aluminum armature.
Digital Representation
Spring 2010




RIGID INSULATION
CONCRETE SLAB WITH METAL DECK
MODULAR GREEN ROOF SYSTEM STEEL ROOF CANOPY

SPRAY INSULATION
STEEL TUBE
LINEAR SLOT DIFFUSER

W 18 STEEL BEAM

ACOUSTICAL TILE CEILING
STEEL COLUMN BEYOND
SLIDING GLASS DOOR
STONE PAVERS
SAND BED
CONCRETE SLAB
GRAVEL
STONE FLOORING
CONCRETE FLOOR SLAB
CONCRETE BEAM BEYOND
CONCRETE FOUNDATION WALL
RIGID INSULATION
BACKFILL GRAVEL WITH SILT FABRIC DRAIN TILE
CONCRETE FOOTING
TERRACE VIEW CAFE AT CITY GARDEN
ST LOUIS, MISSOURI
WALL SECTION
SCALE: 1” = 1’ - 0”






