JUAN SEBASTIAN GUTIERREZ MORENO ARCHITECTURE PORTFOLIO





































PROFILE
Architect Graduated f rom the Universidad Católica de Colombia. W ith w ide interest i n learning and performs, with creative and teamwork abilities.


Languages
Skills
Personal Information
23 years, from Bogotá Colombia
March 08, 2000
CC. 1007 339 992 de Bogotá D.C Single.
Contact
English
Commitment, Teamwork, Puntuality, Learnig speed, Creative, Learning speed, Collaboration, Positive attitude.
Spanish Education
Flat number 2, Floor 2, block 19, Mentna Road, Mqabba Malta sebasgutierrezmoreno@gmail.com
jsgutierrez90@ucatolica.edu.co
+57 350 431 1587
+34 638517996
Professional Architect
Universidad Catolica de Colombia School
Escuela Pedagogica Experimental

Spatiality





Development of a research document around a topic of personal choise. Housing as an icon of the coffee culture and as a factor of change to recover customs and bring the population back to the countryside.

With a social interest housing project, the aim is to build units that provide an optimal and dignified quality of life for people with limited resources
Prominence of terraces
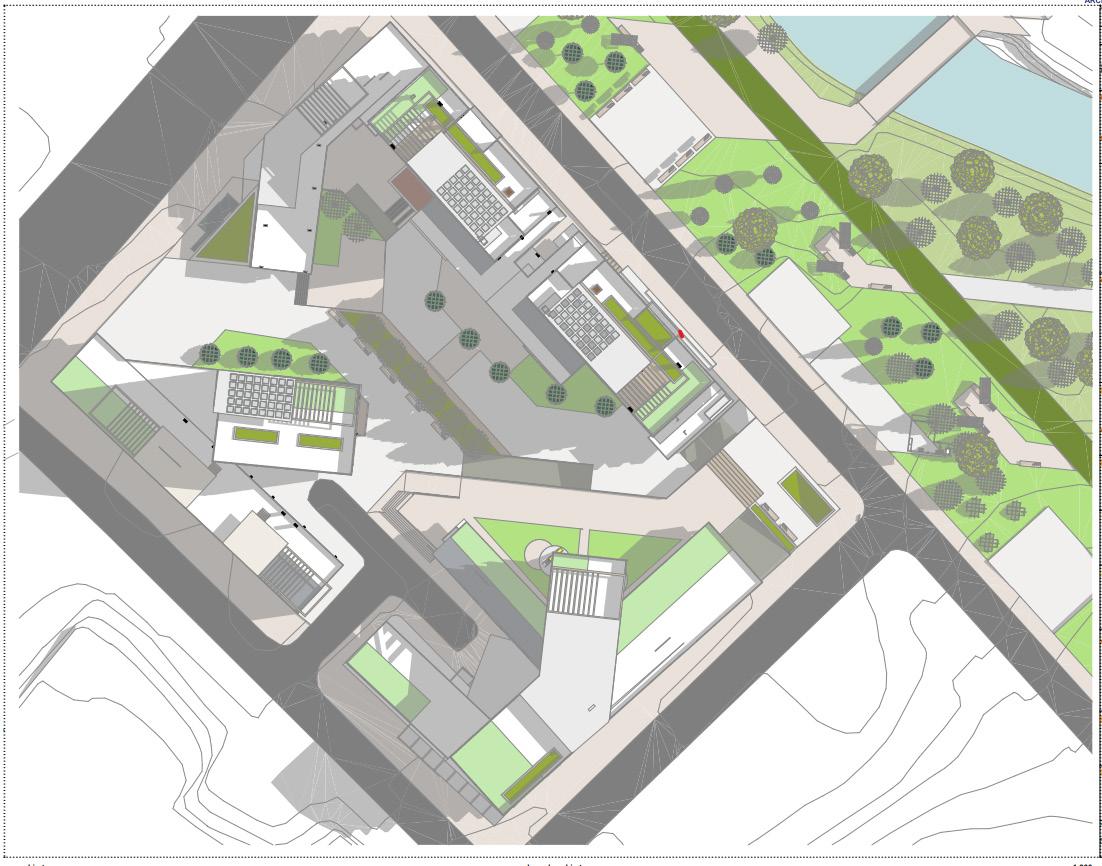
Student housing with an emphasis on film and photography students that has adequate spaces for them to carry out their studies and exhibitions within a place that is proposed as the axis of cultural renewal
Circuit approach in which different volumes are proposed with complementary uses of cultural quality such as galleries and exhibition centers, also proposing housing on the upper levels to increase the flow of pedestrians in the sector.









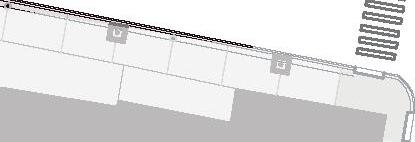


Use Apartments, Projection rooms and Exhinition areas





User
Students of disciplines related to projection and interested in cultural spaces.
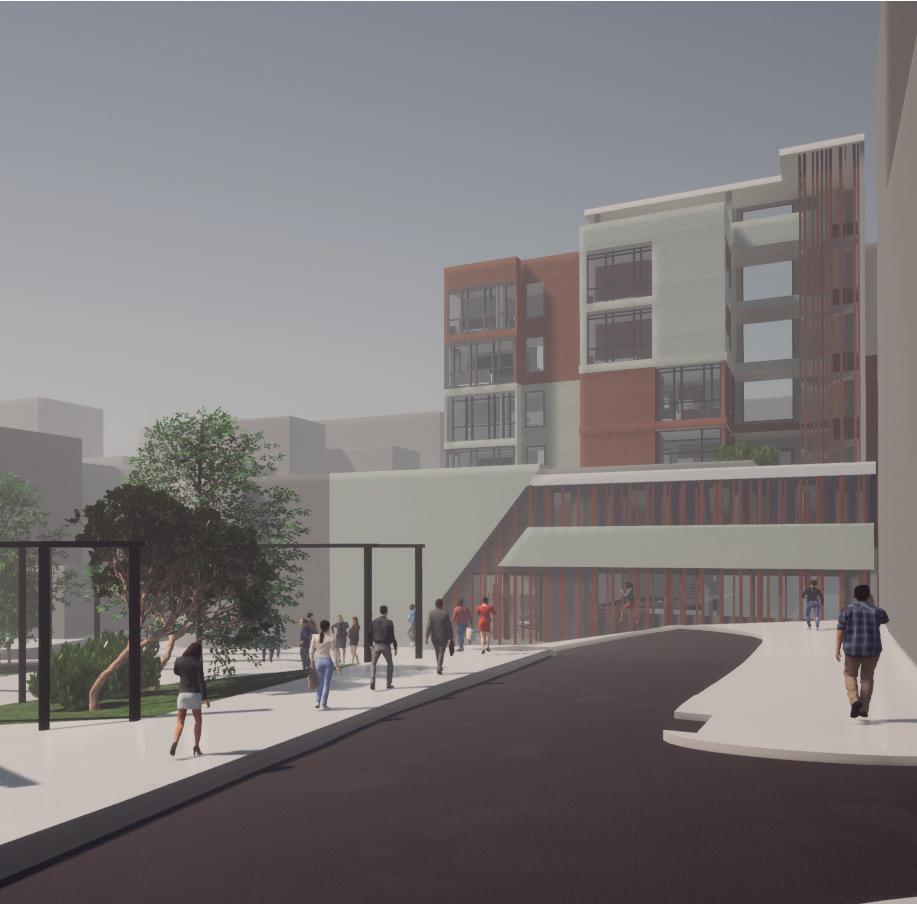
Unidades de vivienda
Zona de lavanderia
Circulacion acceso viviendas
Estudio de Post producción
Sala de protección niños
Lobby de acceso viviendas
Baños

Cinema y estudio principal Administración
Cafeteria
Hall de acceso
Geotextil no tejido
Bordillo
Lamina de drenaje
Manto Impermeabilizante
Geotextil
Impermeabilizante
Apoyo superior ekowood
Marco de ventana
Listones Ekowood
Ventana
Alfajia
Apoyo facahada flotante
Lamina de polietileno
Piso laminado en madera
Apoyo intermedio
Viga IP
Apoyo fachada flotante
cielo razo
Steel Deck
Revestimineto interior
Revestimiento Exterior
muro en ladrillo #6
apoyo base de fachada
Canaleta
Adoquin 25 x 25
Base de mortero
Bordillo
Suelo Portante
Placa de Contrapiso
Acabado de piso
Contenedor de plantas
Development of a research document around a topic of personal choise. Housing as an icon of the coffee culture and as a factor of change to recover customs and bring the population back to the countryside.


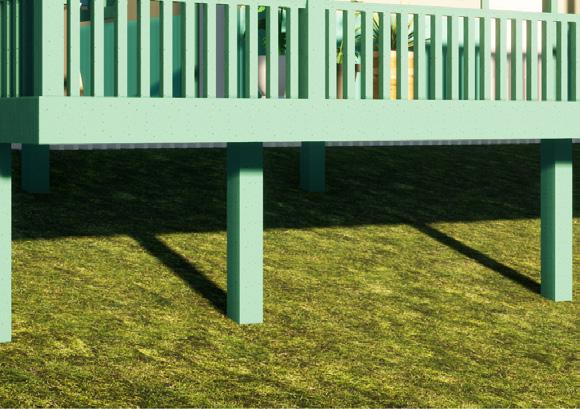
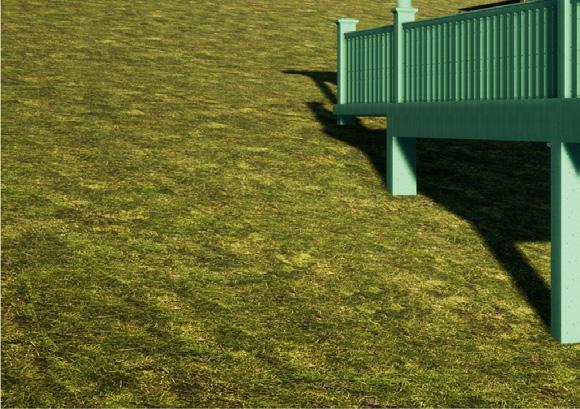
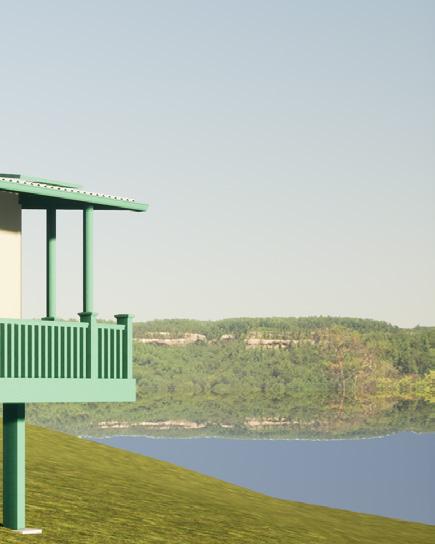
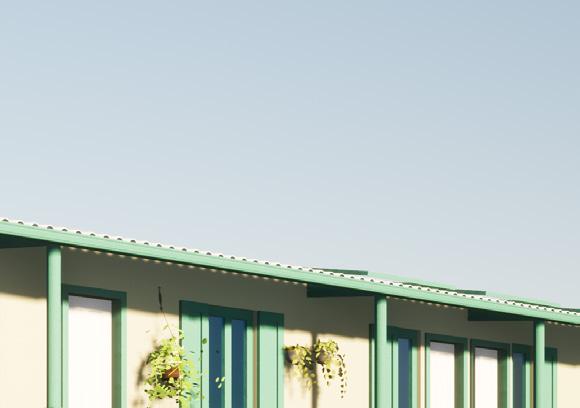

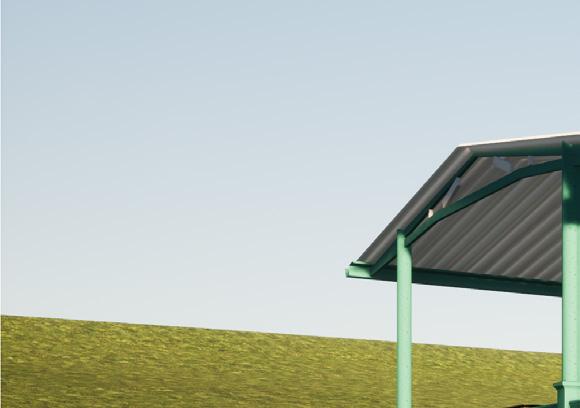






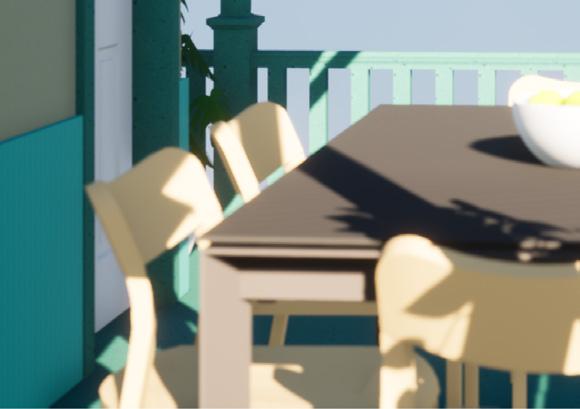



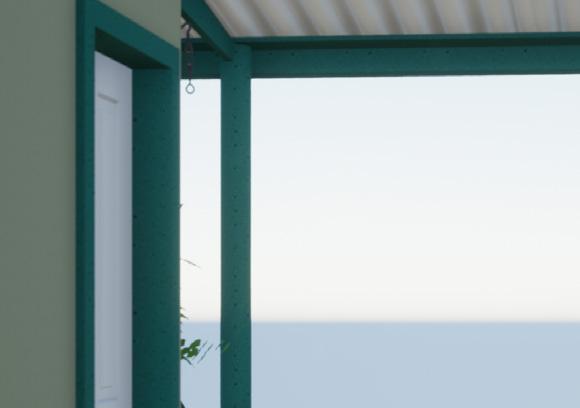





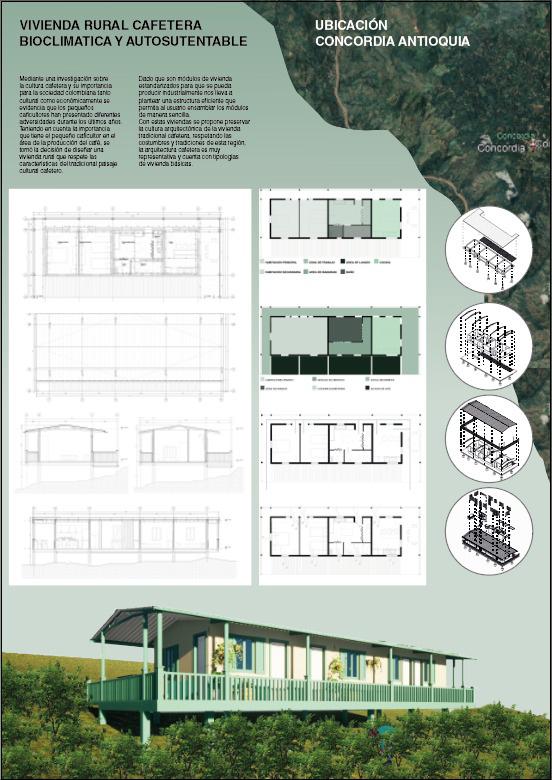
Proposal for the renovation of a town located on the outskirts of Bogotá that does not have integration spaces for young people and infants, that seeks to transform the dynamics of a sector with social problems through the transmission of trades and knowledge from the elderly to the minors

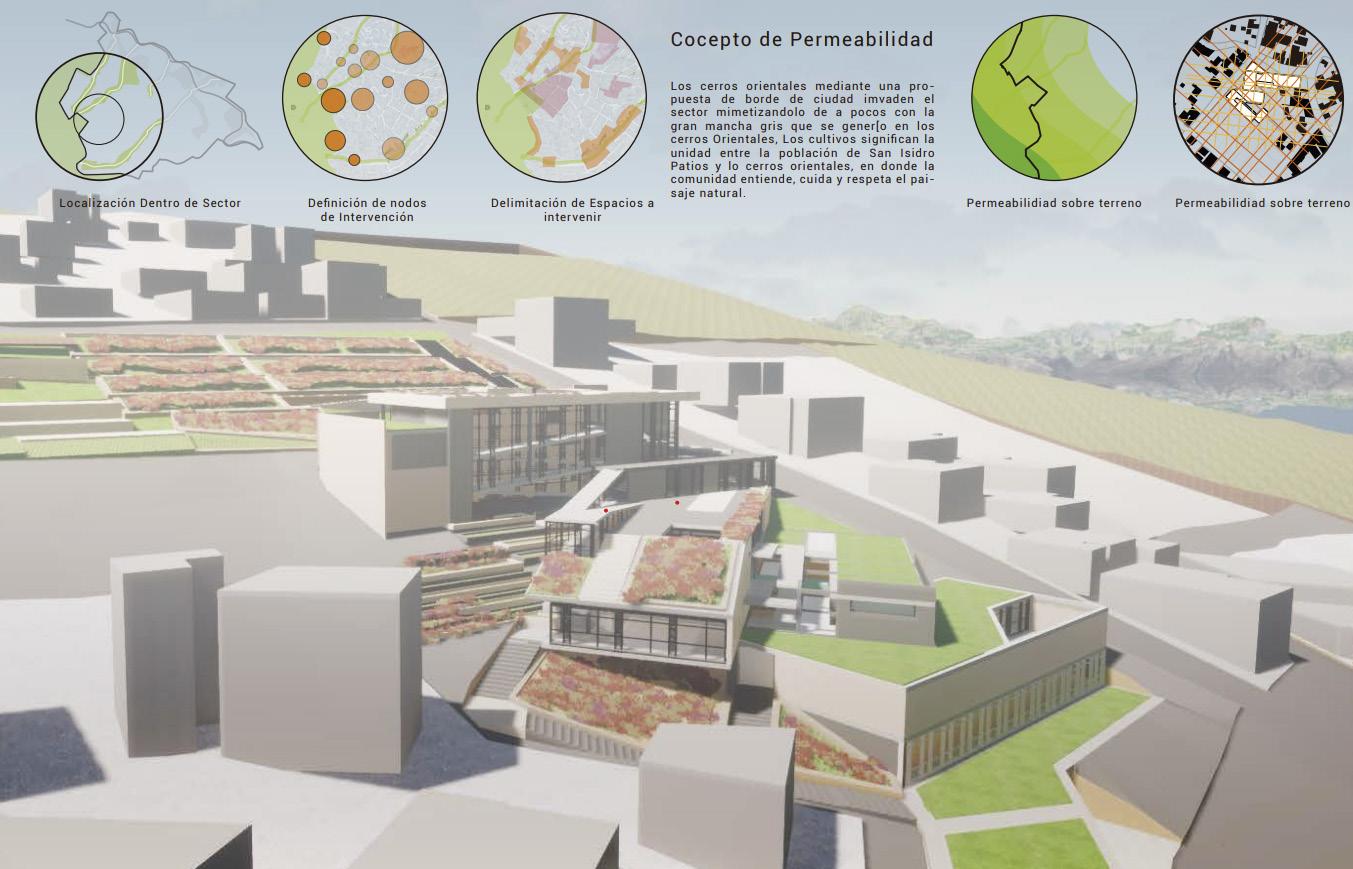


Circulations



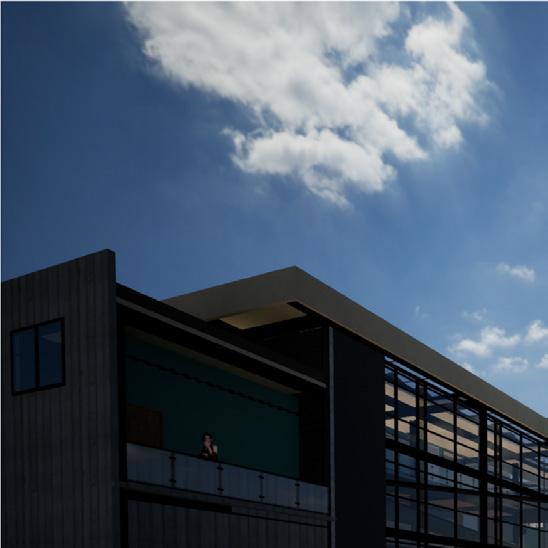










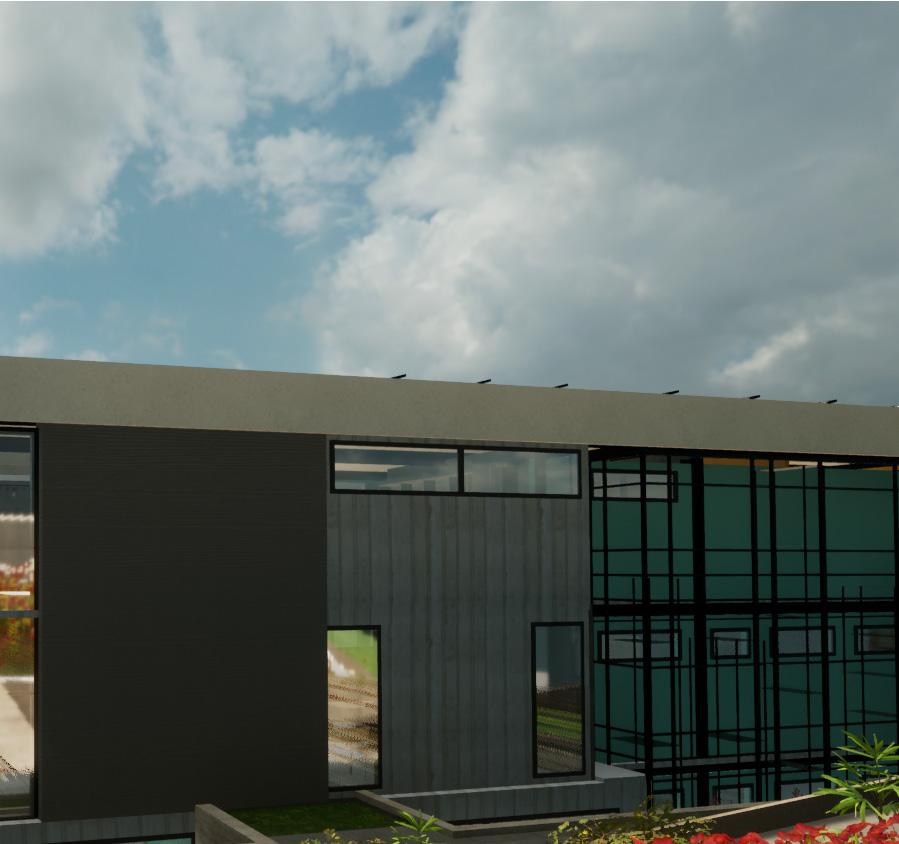


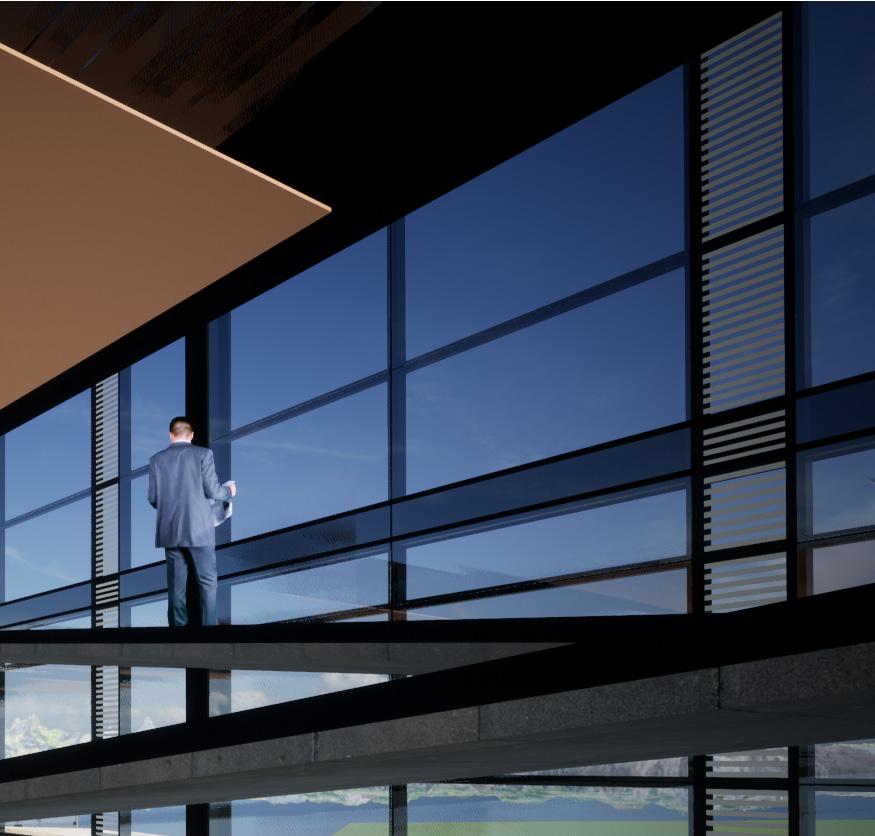


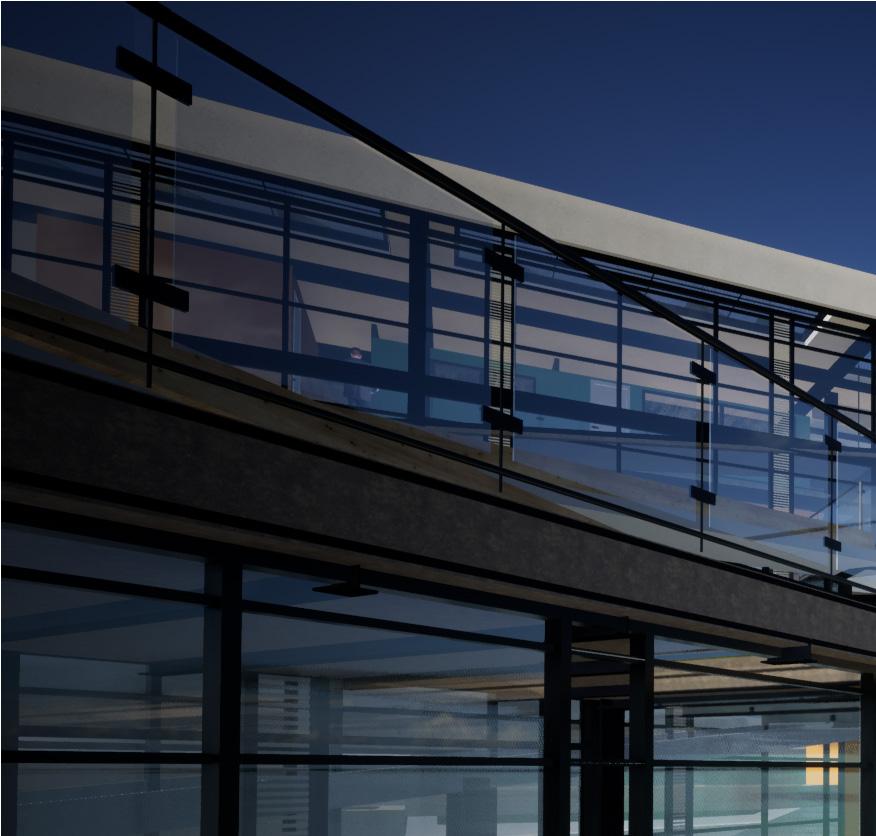





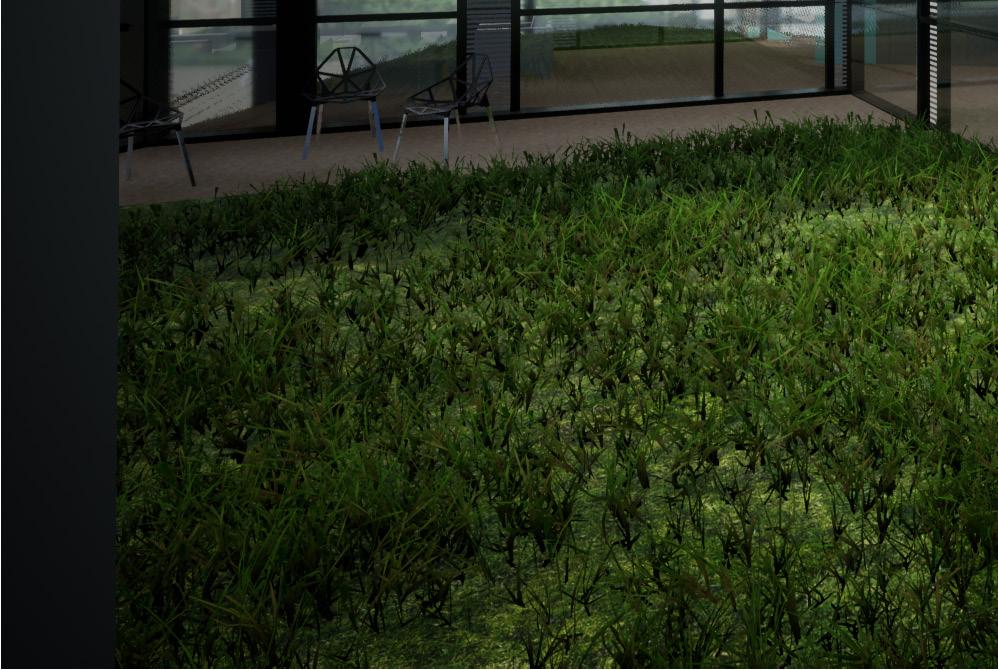
Stratum 3/4 Located in Bogotá
Multy-family urbanization proposed as part od the urban renewal of the Tunjuelo river basin that proposes a housing typology that is transformated by combining it with other housing, which gives it a wide range of different types of contemporary family .



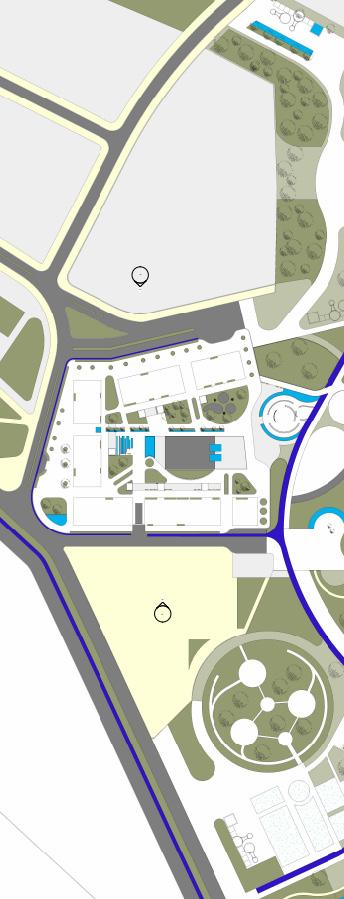




Museum
Proposed as the head for the cultural renewal of the historic center of Zipaquirá, the Albor Museum offers a wide number of modular spaces designed to contain defferent types of contemporary art exhibitions.





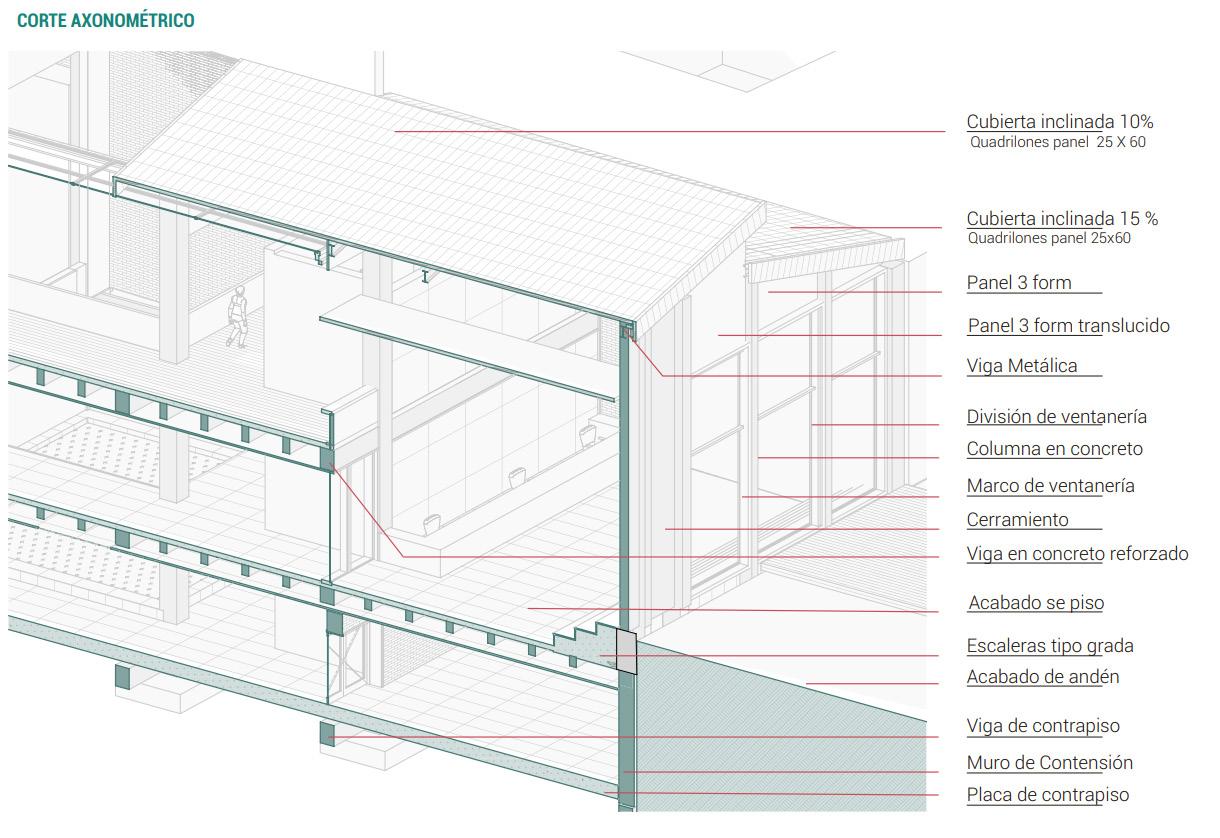







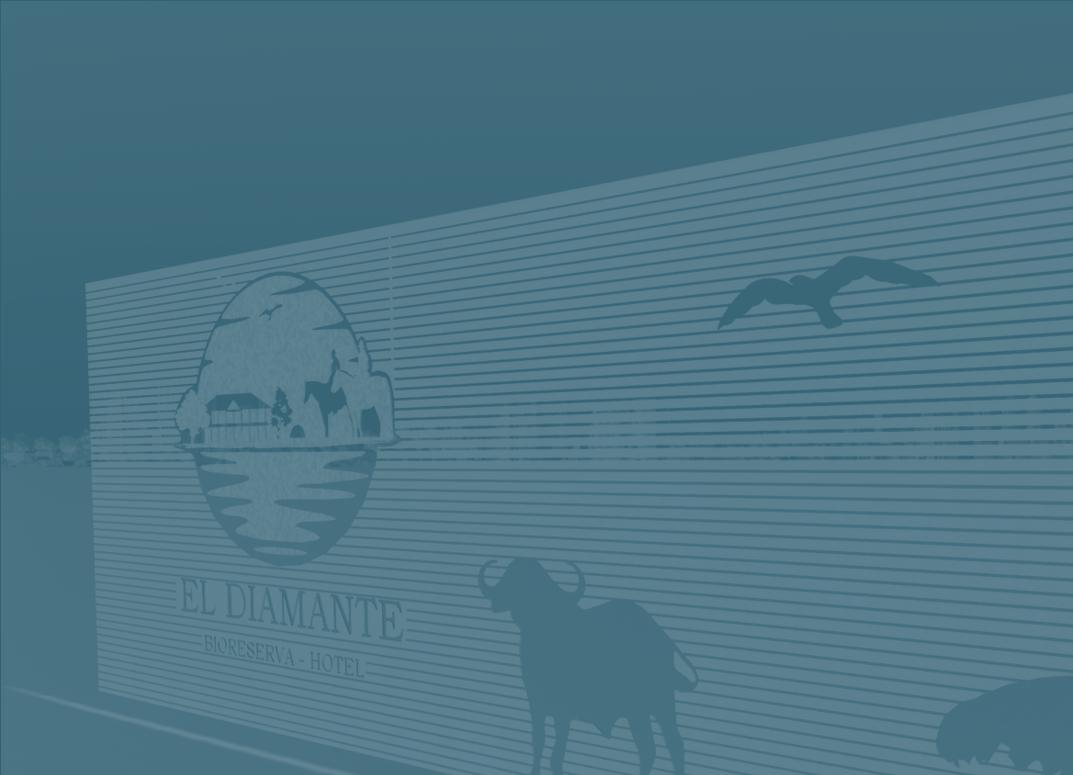
Design and construction studio located in Villavicencio, Colombia. Where the work consisted of the design of multi-family housing buildings with all their common areas, adjusting to the regulations and subsequent realization of photorealistic images for presentation.







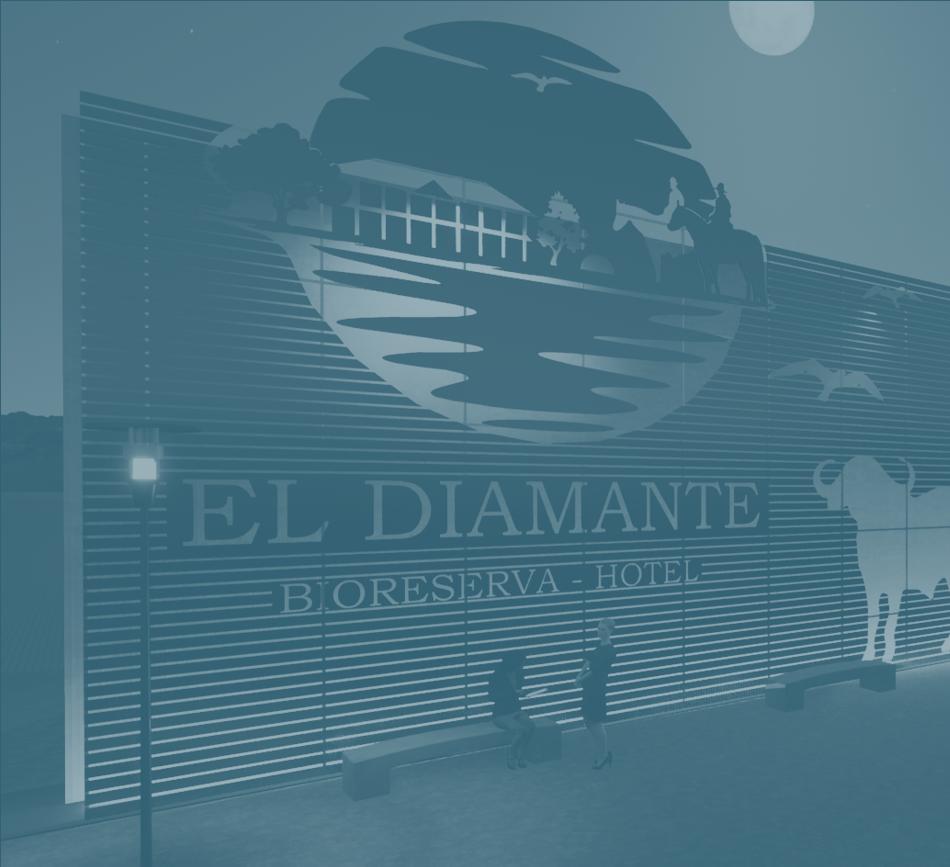






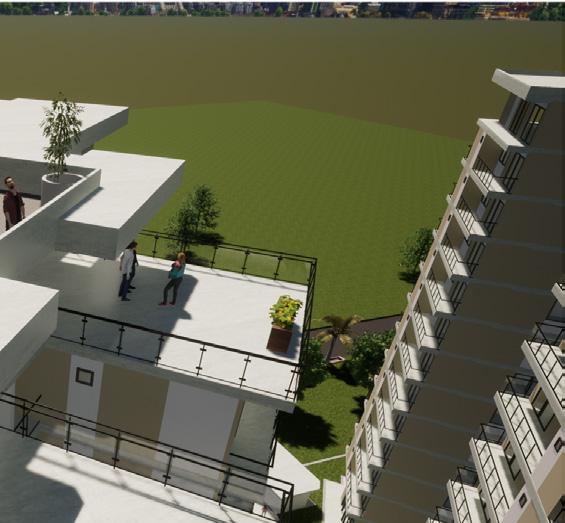




Junior Architect

Interior Desing studio and furniture factory located in Bogotá D.C. Colombia. Junior architect in charge of the area of design, logistics, coordinator of manufacturing processes and furniture installation process for projects such as multifamily housing, offices, homes, stores among others.


Design process for client presentation, planimetry for manufacturing and electrical installations, logistics aand installation coordination

Design stage


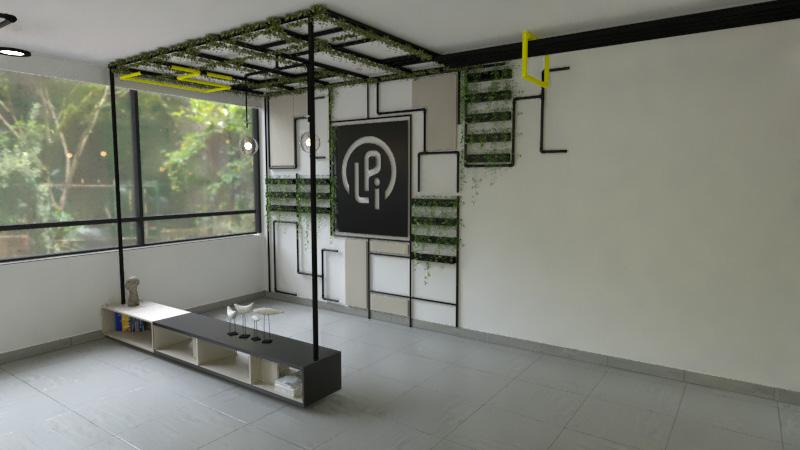

Production Stage
Instalation Stage Programs












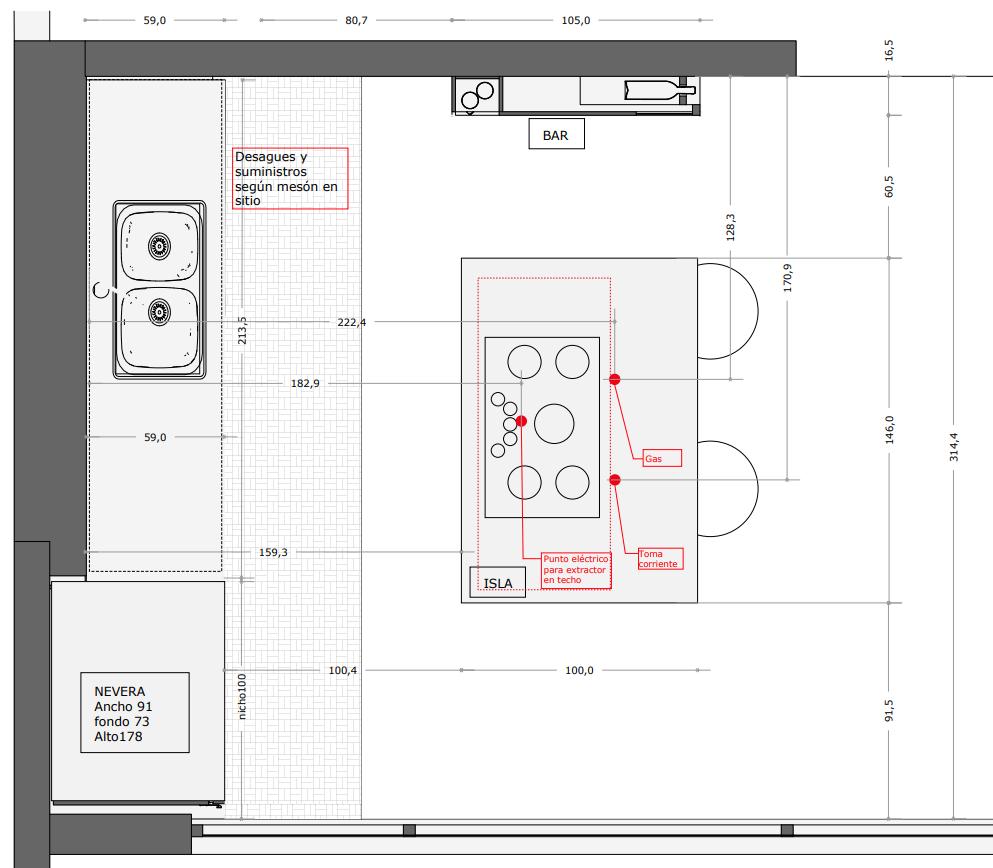
Design and restoration of furniture for the kitchen and living room with alectrical and gas installations. Coordination of adaptation of apartment and isntalation of furniture.
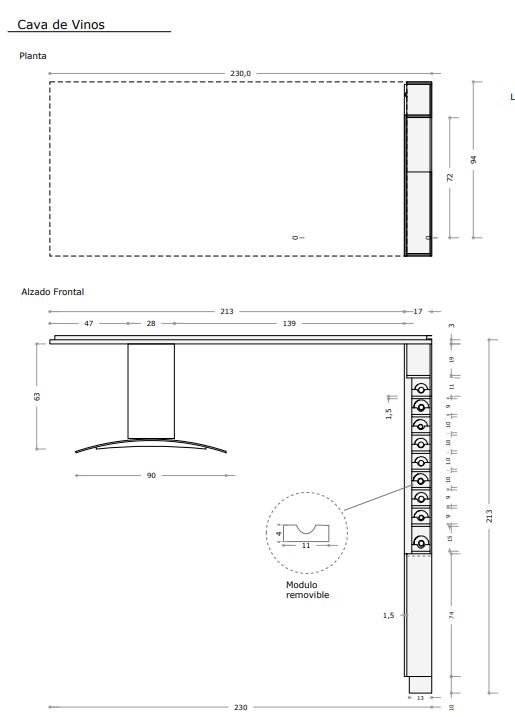
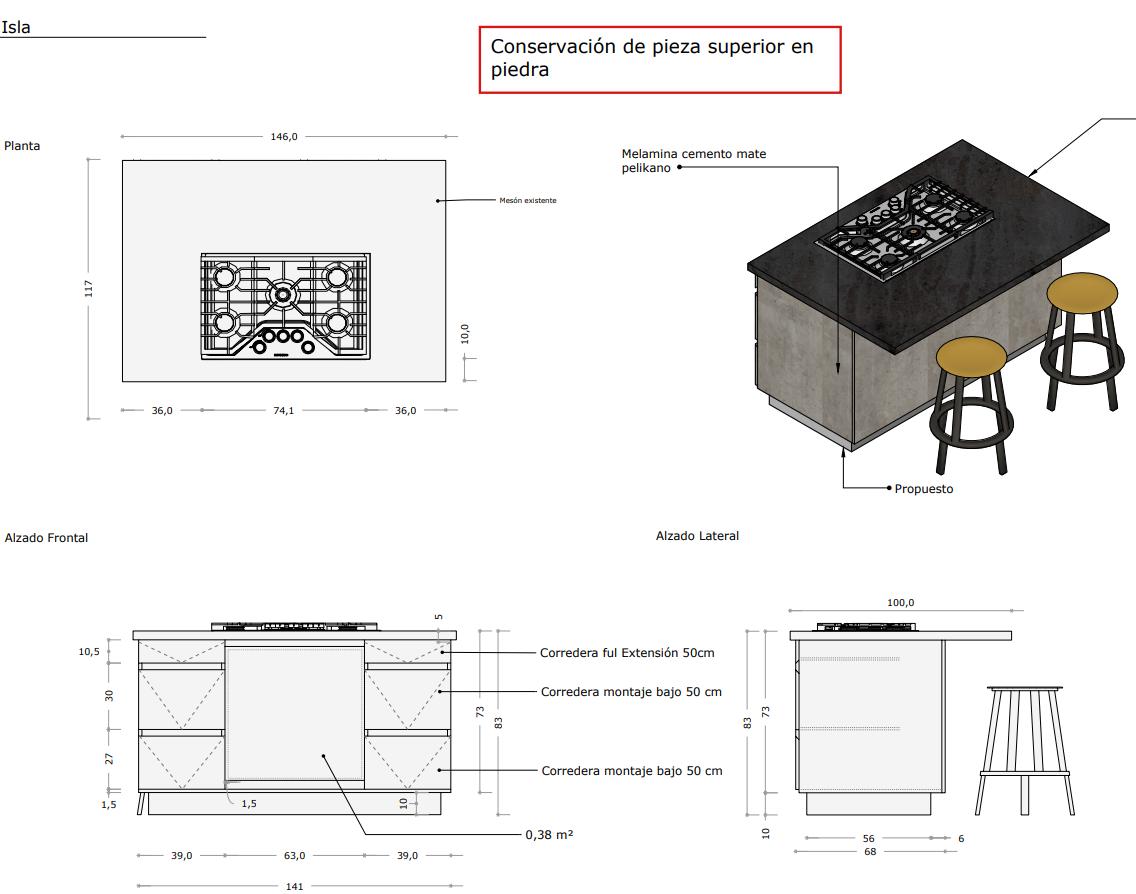
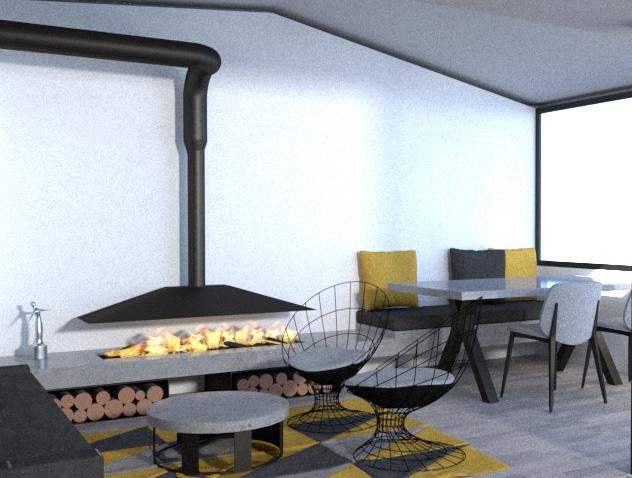



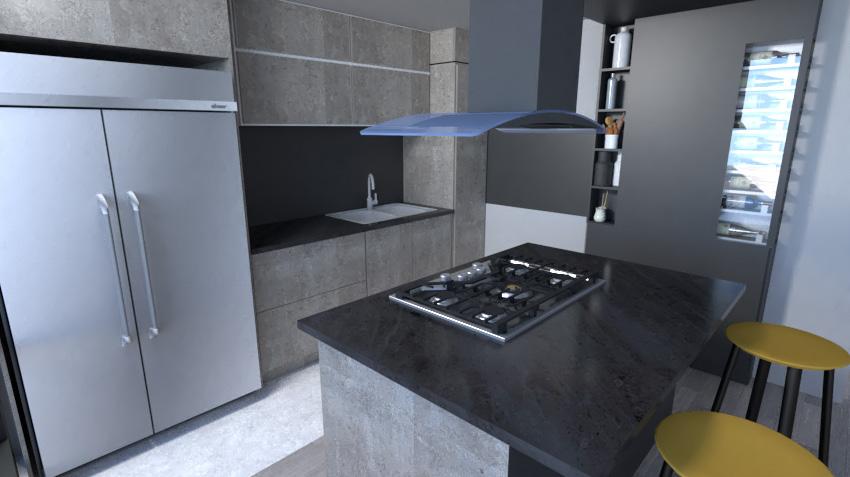
Design stage

Residere Entre verdes
Etapas 3 y 4
Manufacturing planimetry for furniture designed by an allied studio.


Logistics and installation coordination

Design stage
Residere Artek 104
 Interior design proposal approved for the production of space for children´s games.
Interior design proposal approved for the production of space for children´s games.
Casa Arrayanes
Design stage
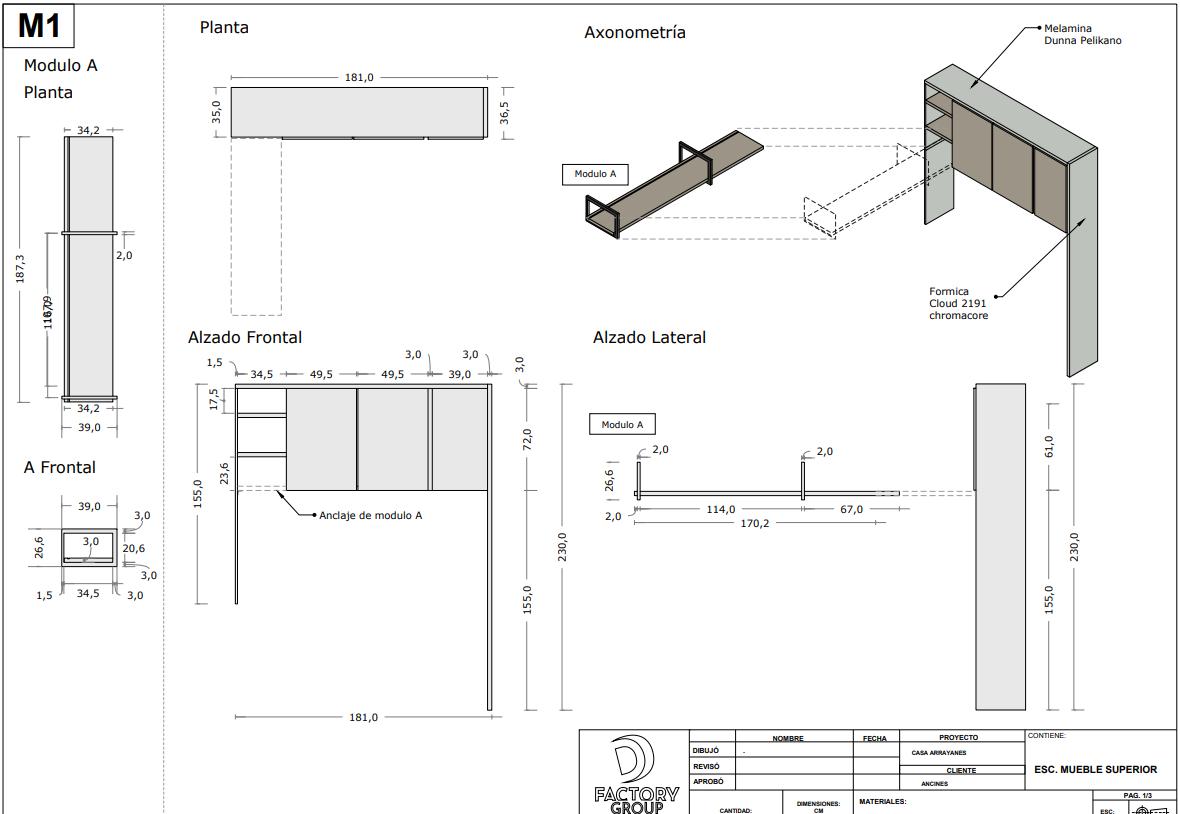
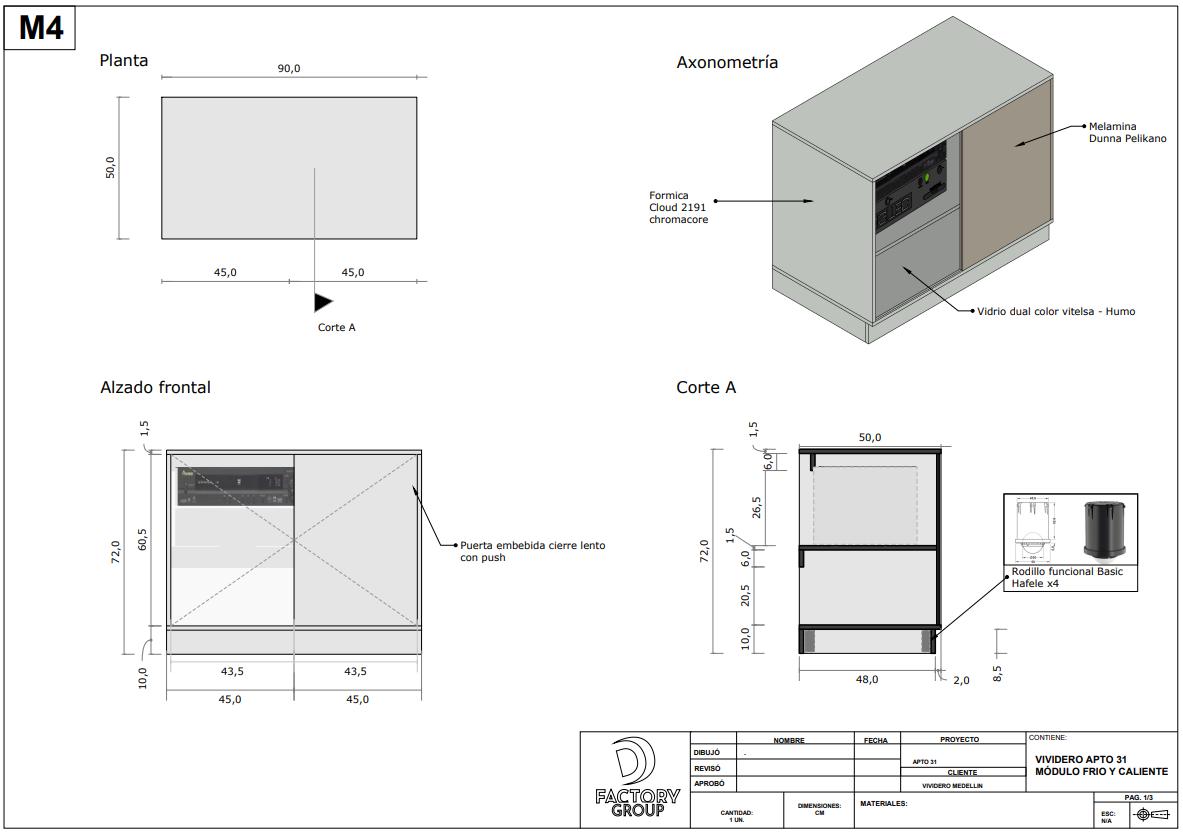
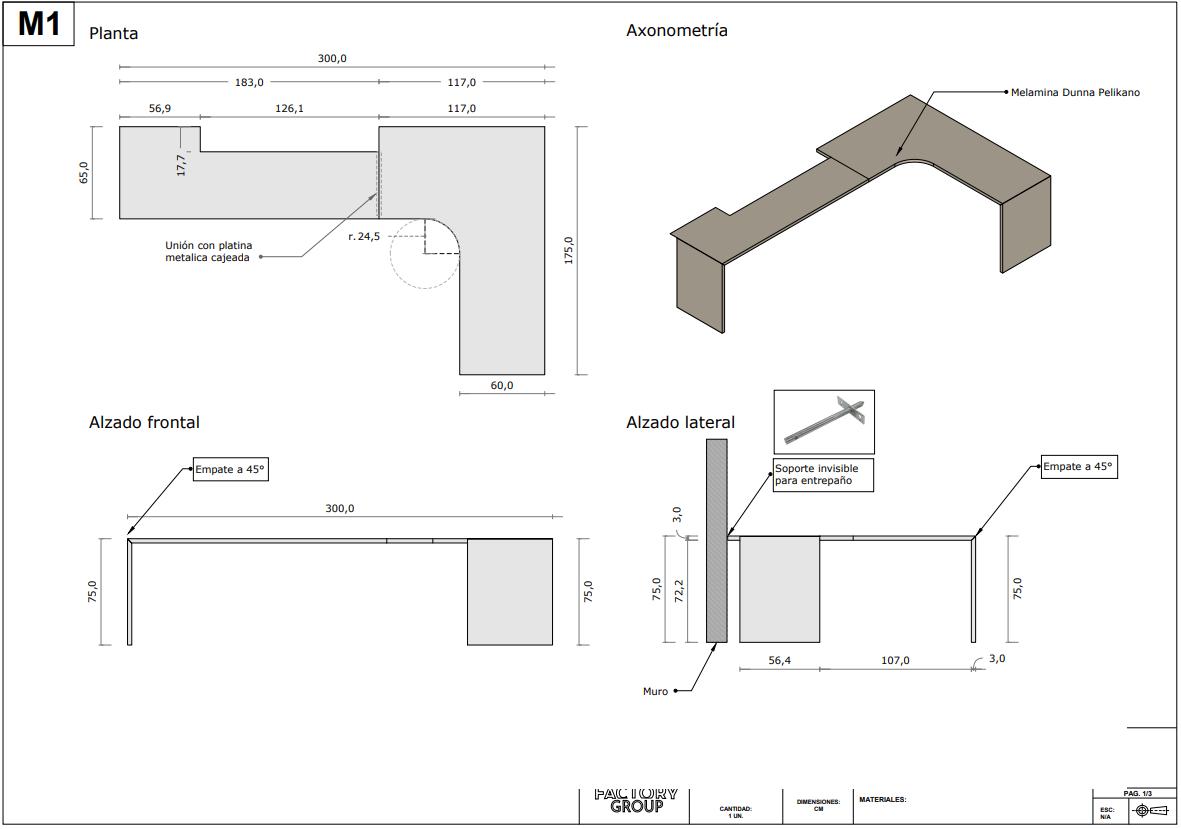
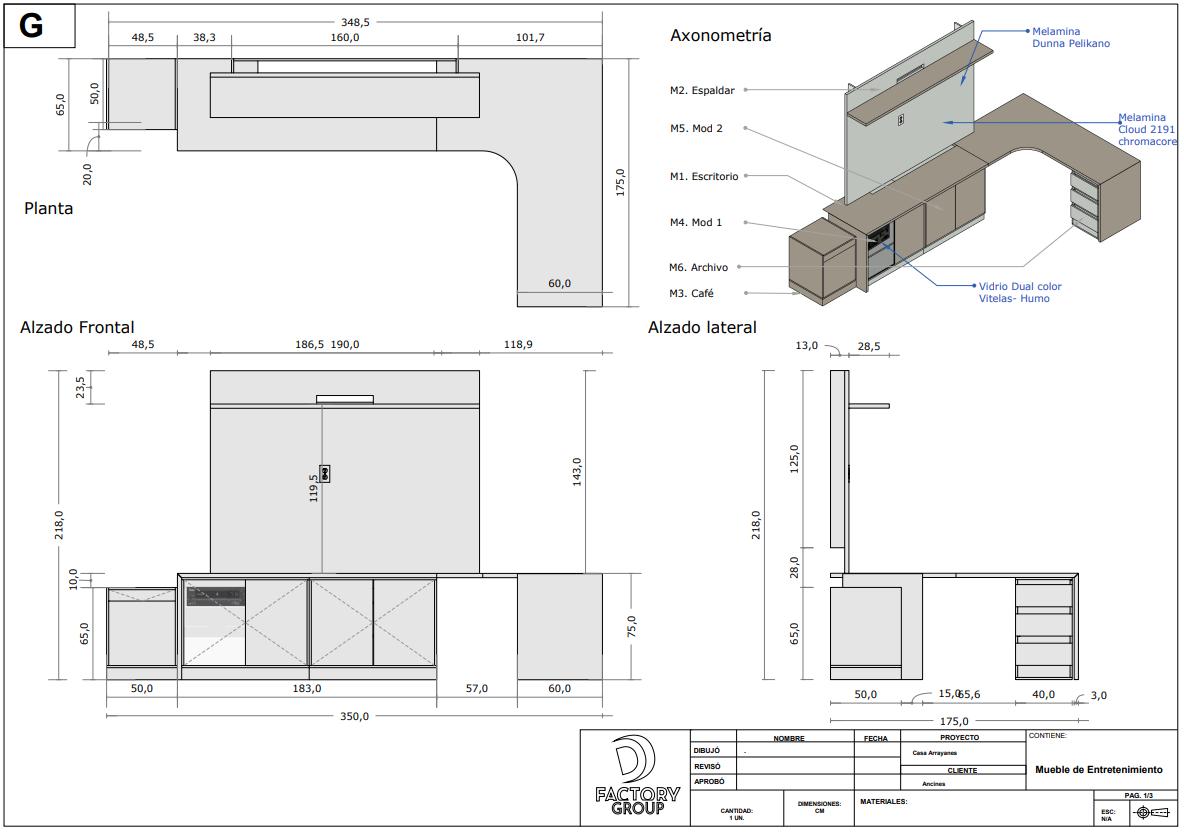
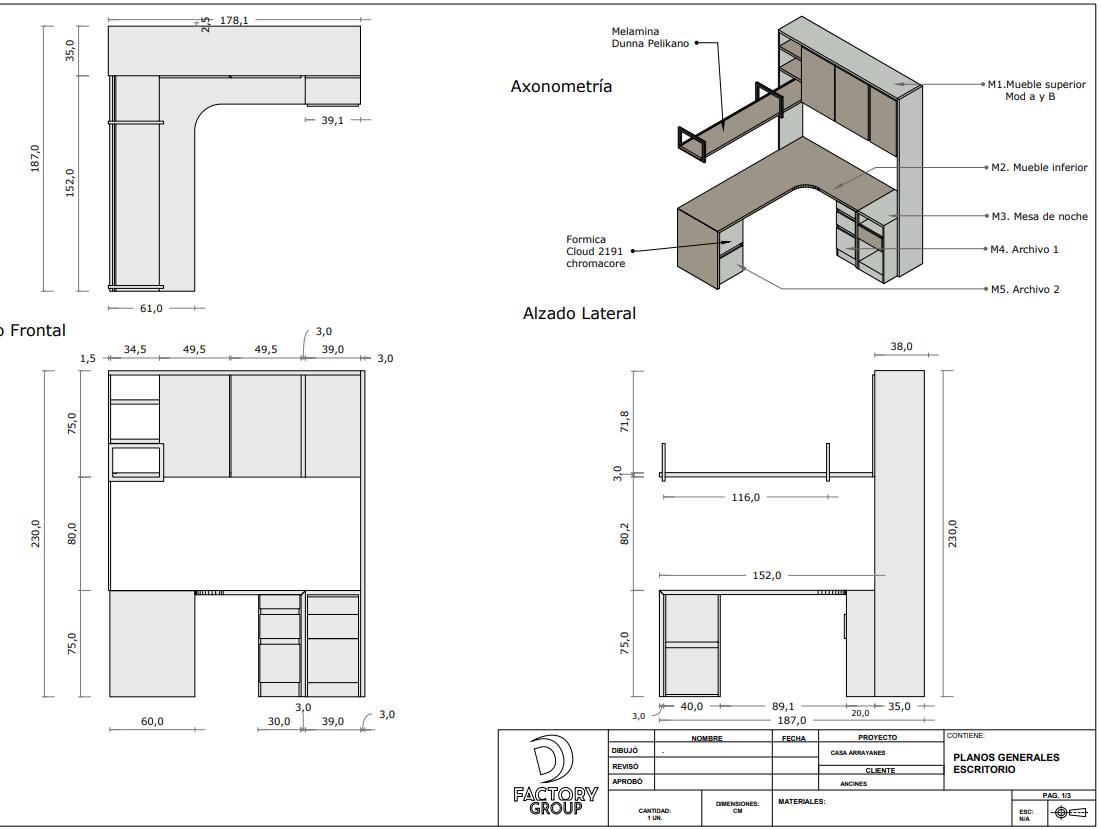




Manufacturing
Logistics and installation coordination
Production Stage
planimetry for furniture designed by an allied studio.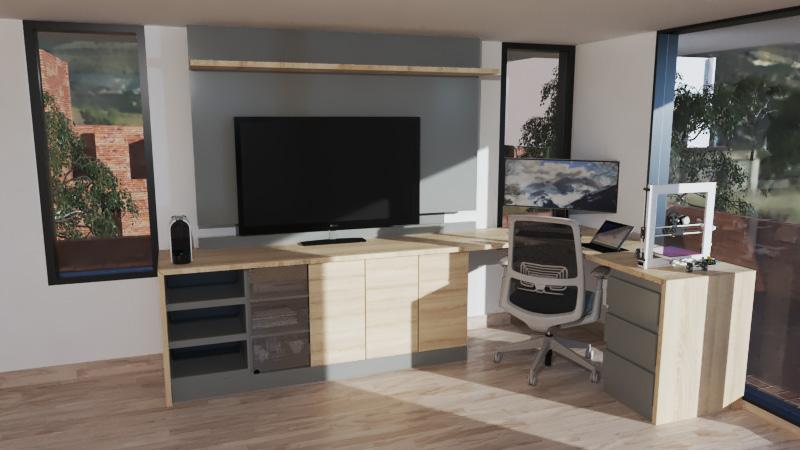



Design of production plans for decorative elements and furniture in adptation of new facilities of the company
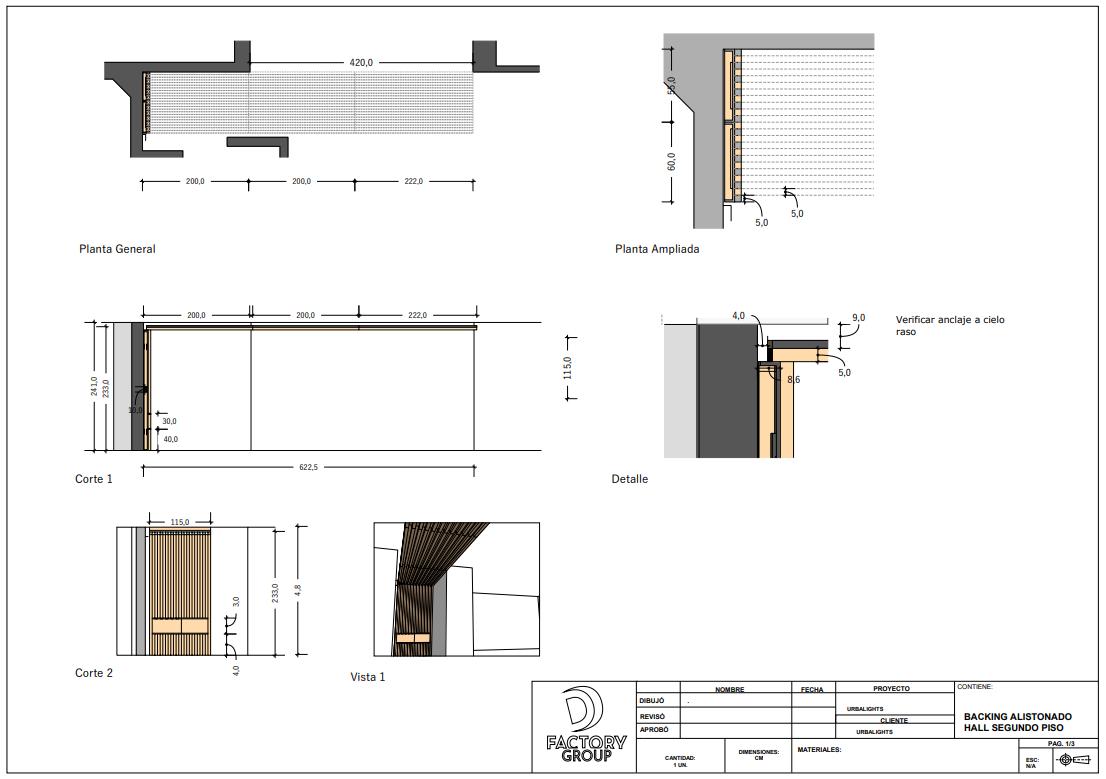



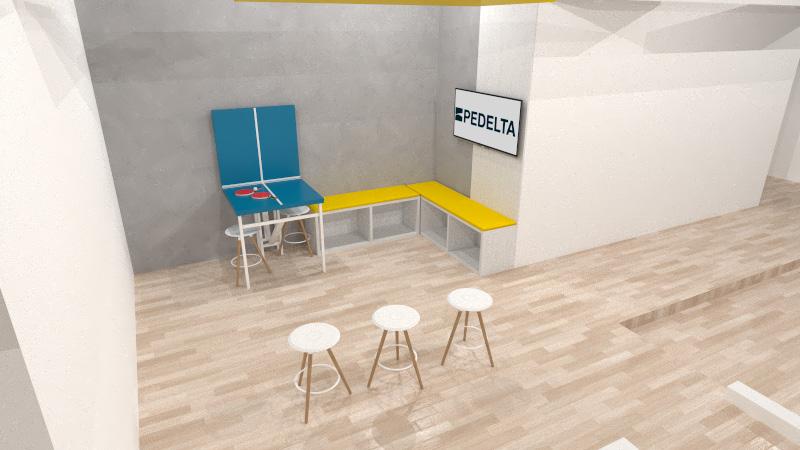
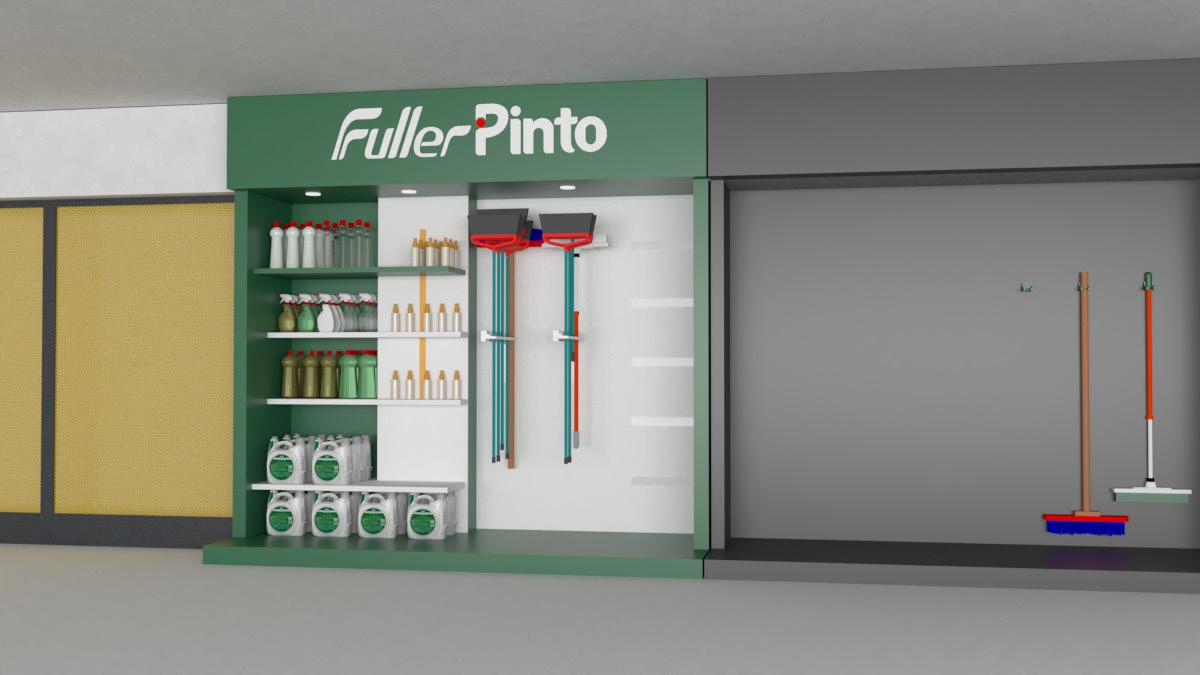








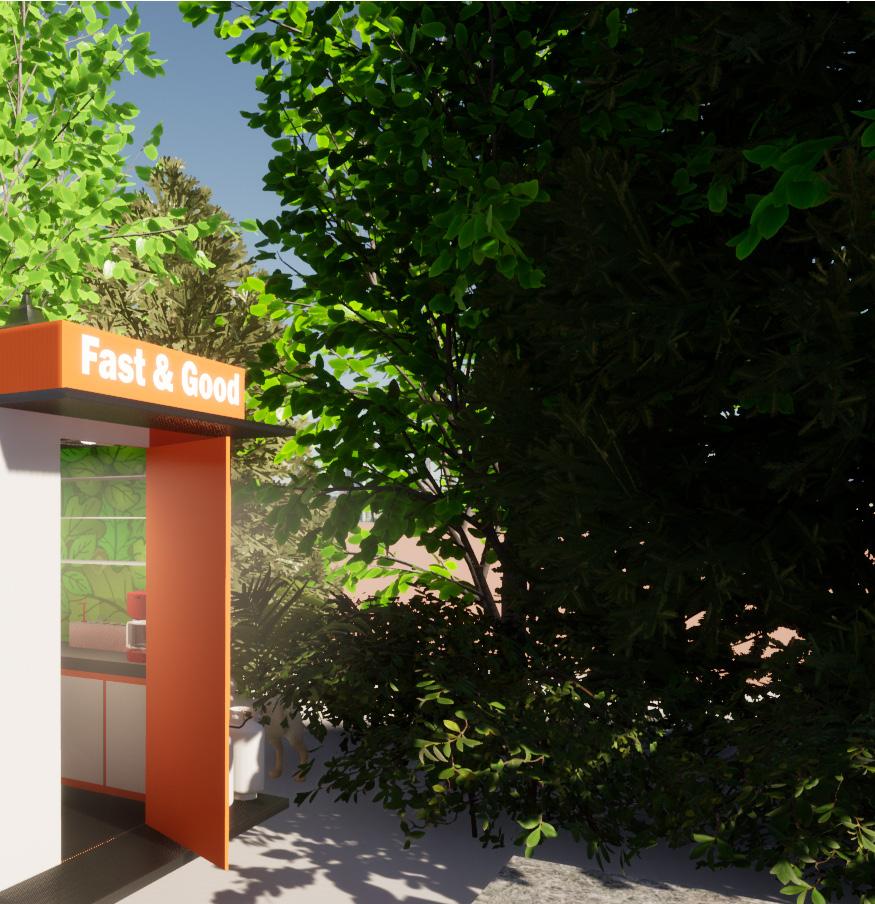






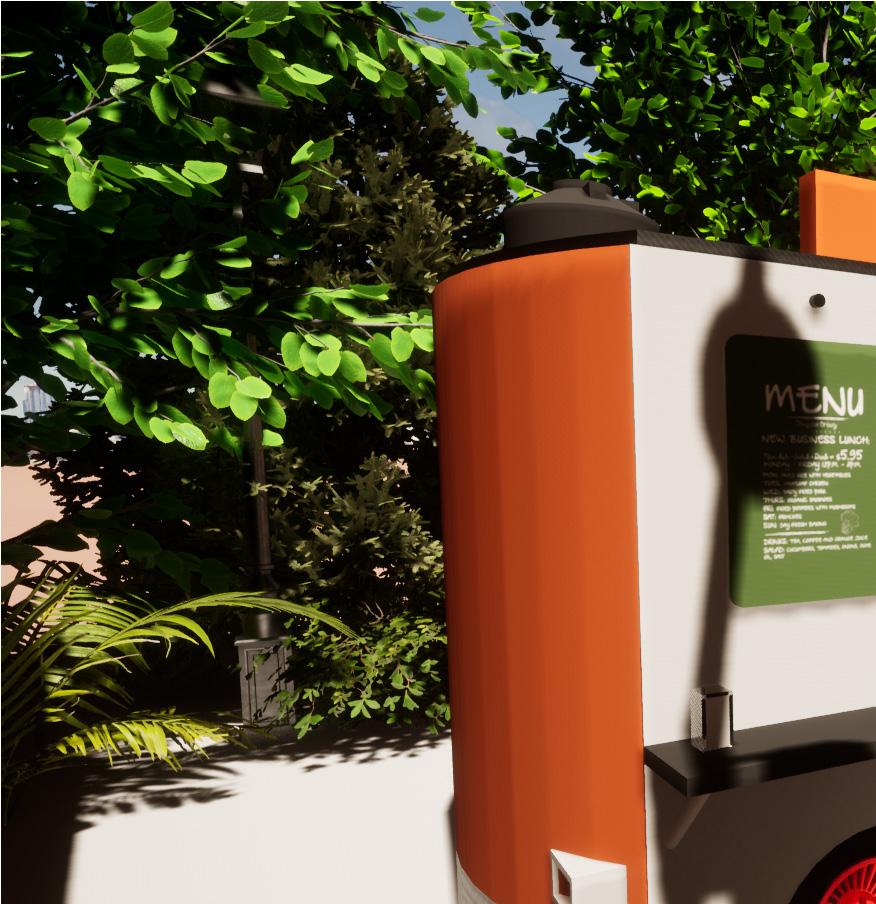 Fast food stand proposal
Fast food stand proposal




