ENHANCING YOUR BATHROOM WITH FAUX AND REAL BLOSSOMS
ELEVATE YOUR DAILY BATHROOM ROUTINE!
ADDING A REFRESHING TOUCH

5 TIPS ON FUNCTIONAL BATHROOM DECOR!

ENHANCING YOUR BATHROOM WITH FAUX AND REAL BLOSSOMS
ELEVATE YOUR DAILY BATHROOM ROUTINE!
ADDING A REFRESHING TOUCH

5 TIPS ON FUNCTIONAL BATHROOM DECOR!


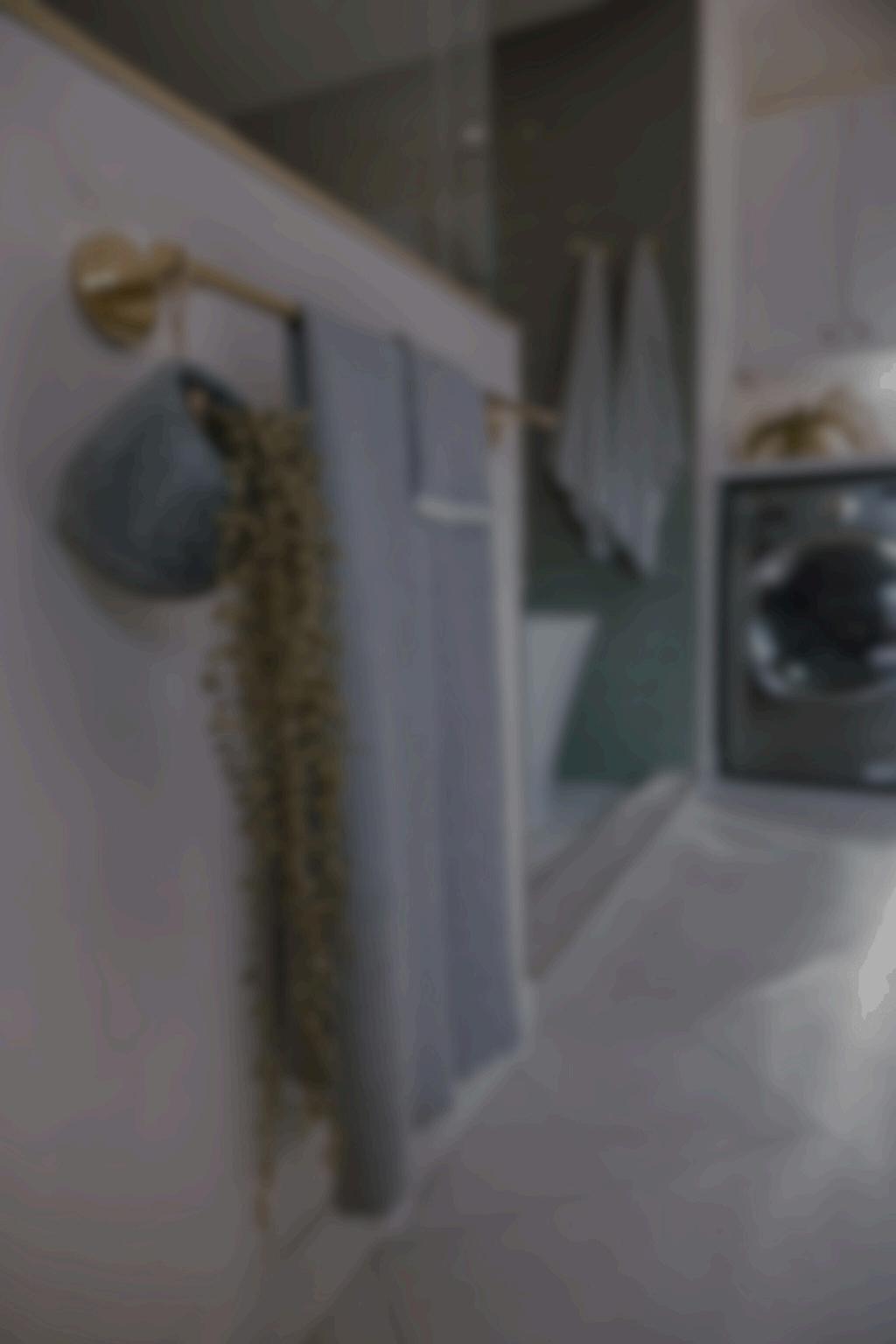



With TUCK, you ’ ve got your very own design posse in your corner. We are a tight unit of interior design fanatics who collaborate on every project to deliver fully coordinated design solutions We bring our passion, professionalism, and knowledge base to your project, to ensure a smooth, successful experience Plus we ' re a lot of fun!

JUDITH MACKIN Principal & Creative Director
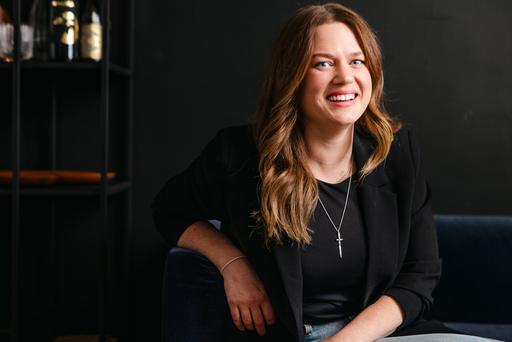

HEATHER ANDERSON Director of Operations

N KATE DRISCOLL
Client Solutions


JOSH HAYES Senior Residential & Commercial Consultant

OLIVIA LAHN ROH Graphic Curator



MCALOON Content Specialist
People often think we only tackle big projects from start to finish, but we love joining in after the heavy lifting! Gillian and Colin's bathroom makeover is a perfect example. Vantage Build handled the construction, and then we came in to add our decor magic.
We adore collaborating with clients and fantastic businesses like Vantage Build They do amazing work, and it was a joy to pick out the final details.
Gillian and Colin are doctors with two young kids, juggling shift work and late-night x-ray readings Gillian dreamed of a spa-like bathroom to unwind in. We've been helping them decorate their home for over six years, so we knew their style well.
What follows is a beautiful collaboration, captured ethereally by Kelly Lawson
Enjoy the transformation!
Judith Mackin
INSPIRATION FOR YOUR DREAM HOME SPACEREINVENTED



Custom residential or commercial consults at your place, our place or virtually.
Relax! We come to you for a one-hour, in-person consultation in your space.
Here for you! Half-hour in-store consults in The Nook, our cozy corner here in our showroom!
What an age we live in! We meet online for an hour-long virtual consultation and chat.
BOOK TODAY! WE CAN’T WAIT TO ELEVATE YOUR SPACE.

Meet Gillian and Colin, two wonderful doctors with busy schedules and two young kids. They’ve transformed their home into a dreamy retreat with a little help from us at Tuck Studio. For over six years, we ’ ve teamed up to sprinkle magic and create beautiful, cozy spaces for their family to enjoy.

The bathroom featured light yellow walls and white tile flooring. It included a double-sink vanity with dark wood cabinetry, a built-in bathtub with matching panels, and a standalone shower unit. Decorative elements added personality, contrasting the dark wood with a bright, neutral palette for a traditional look. The en suite was original 1994 Official “Before“ photos were forgotten in anticipation of the Reno - these were taken just before demolition

There was a double-sink vanity with plenty of storage
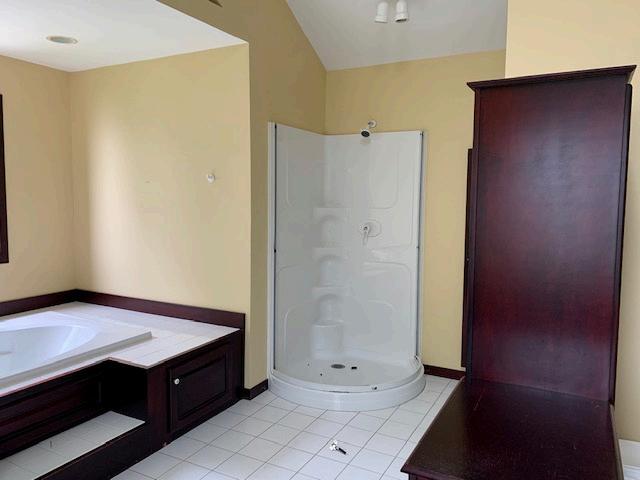
The

Jeff and Brittany Kitchen, the visionary founders of Vantage Build, along with Jim Stevens, the skilled craftsman behind their success, laid the groundwork before we stepped in to add our decorative touch. Judith sat down with Brittany to delve into their process. Read on to discover more!
Judith: Could you provide details on the tile selections and cabinetry in the ensuite?
Brittany: All tiles were sourced locally from Hamilton’s Tile For the bathroom floor, we chose 12’’ x 24’’ tiles from Elegant Flooring in the Galaxy Bone finish. The shower floor features 2’’ x 2’’ tiles from Olympia Tile in Quebec Arctic White, while the shower walls are adorned with 4’’ x 12’’ Elegant Flooring tiles in Bulevar Jade. The cabinetry in the ensuite bathroom, crafted by Miralis and offered locally by Select Kitchens, showcases a blend of Tribeca and Jacksonville door styles The door materials include Fenix, Lacquer, and Hickory, with finishes in Abaca, Comet White, and Clear Matte.
Judith: Did your team select the cabinet colour (Dark Olive), or was that Gillian and Colin's decision?
Brittany: The choice of the Abaca Green cabinet colour was Gillian and Colin’s decision. It was a seamless selection that immediately resonated with them once they saw how this earth tone green harmonized with their Hale Navy Miralis kitchen cabinetry and walnut powder room vanity. The color choice for the ensuite cabinetry was carefully considered in the context of the other spaces being renovated alongside it
Judith: Was there any concern about losing natural daylight by reducing the window to a smaller linear one to accommodate the shower and bathtub? (The result is stunning, by the way!)
Brittany: Thank you! We were confident that no natural light would be lost with the addition of the 20’’ tall transom window in the wet room, especially given its strategic positioning The transom window not only offers the necessary privacy now that a shower is incorporated into the space but also maintains the light flow. Additionally, we preserved the original water view window between the vanities and opted for a lighter cabinetry design and layout. The transom window’s design is also a nod to the mid-century architecture that flows throughout the rest of their home
Judith: At Tuck we love redesigning bathrooms for so many reasons, but what do you and the Vantage team believe had the biggest impact on this renovation?
Brittany: This renovation featured several high-impact changes Relocating the laundry from deep within the basement to the ensuite bathroom, conveniently closer to all family members’ bedrooms, was a significant improvement. The creation of a “wet room, ” where the shower and soaker tub were combined into a fully waterproofed space, was another transformative element. Additionally, designating a separate water closet posed a challenge due to the sloped ceiling, but by adding another pocket door near the ensuite entrance, we ensured that it functions well and appears intentional Our overarching goal with every renovation is to create spaces that seamlessly integrate with the rest of the home, making it appear as though the space had always been part of the original design.
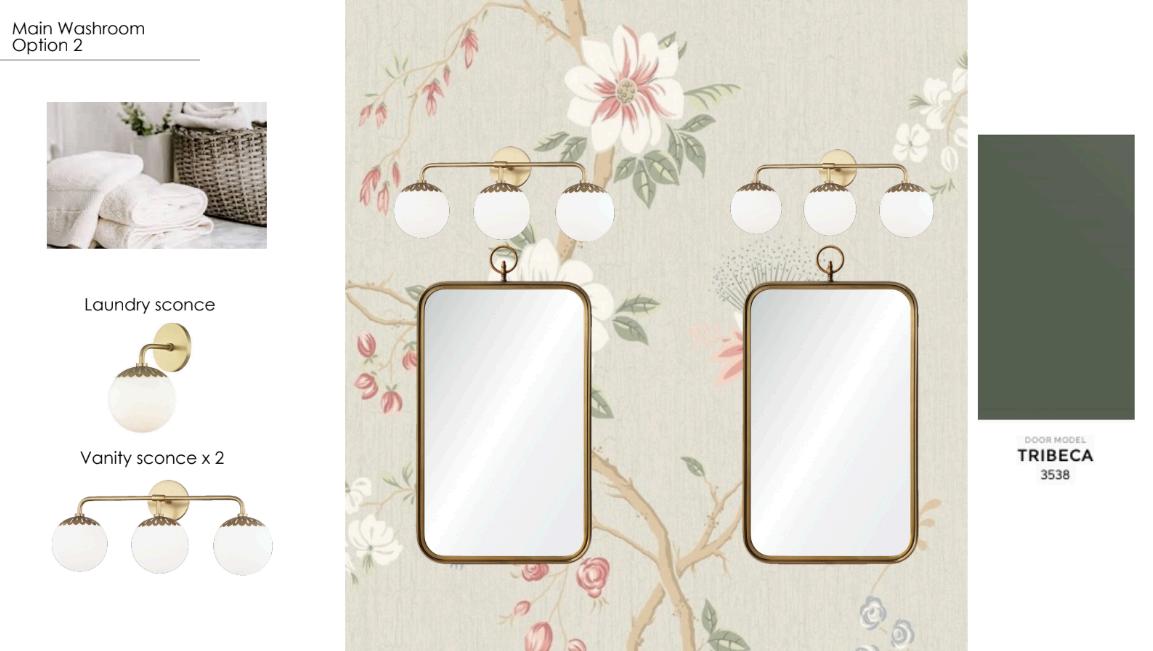


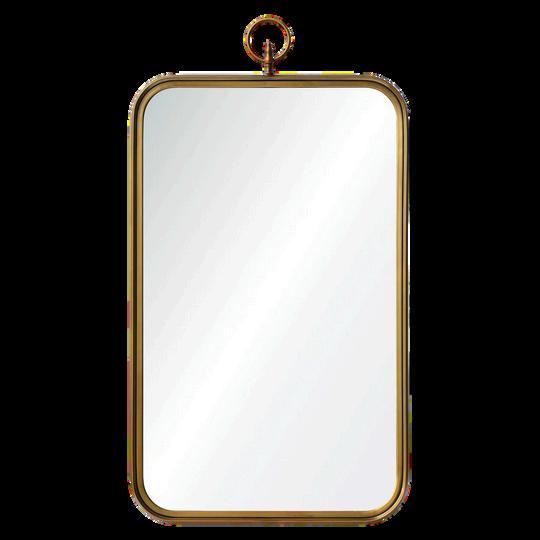


Vanity & Laundry Sconce x3



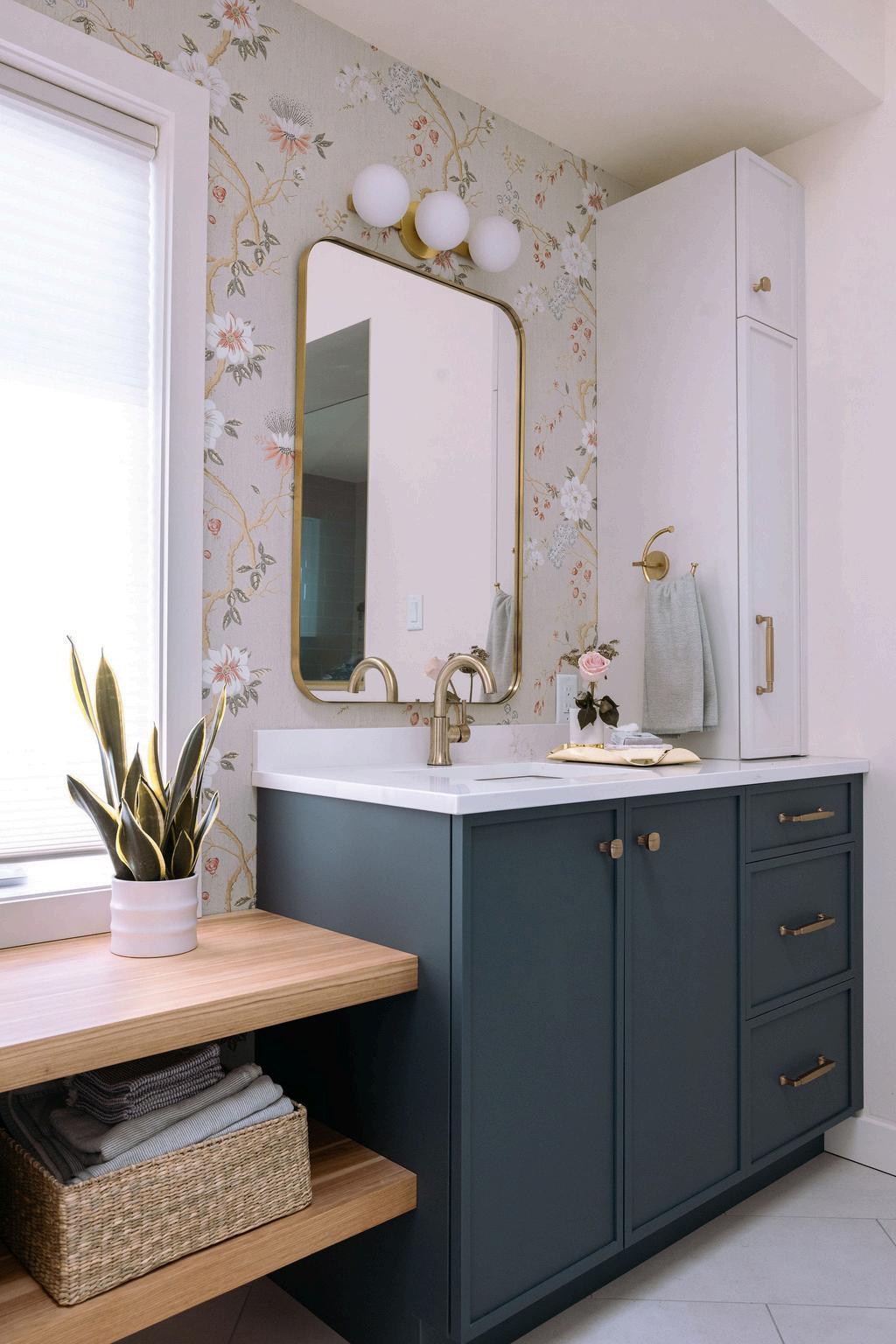
Start with one metal as the primary finish, such as brass or chrome, and use it for the majority of fixtures. This sets a cohesive tone, making it easier to introduce secondary metals.
Incorporate a second metal as an accent, like matte black or brushed nickel. Use it sparingly for elements like drawer pulls or towel racks to add contrast without overwhelming the space.
When mixing metals, stick to finishes with similar tones (warm or cool) to ensure harmony. For example, pair warm-toned brass with copper, or cool-toned chrome with nickel for a balanced look.
BIRD SOAP DISH

ANNIVERSARY ROSE & PEONY SOAP






DROPLET TRAYCLEAR
Gillian enjoys regular flower deliveries from Galbraith Florists, who offer flexible subscriptions on a weekly, biweekly, or monthly basis. Customers can personalize their subscription by selecting the duration and the bouquet size to suit their preferences.



CHEVRON HALF-MOON GLASS VALET TRAY



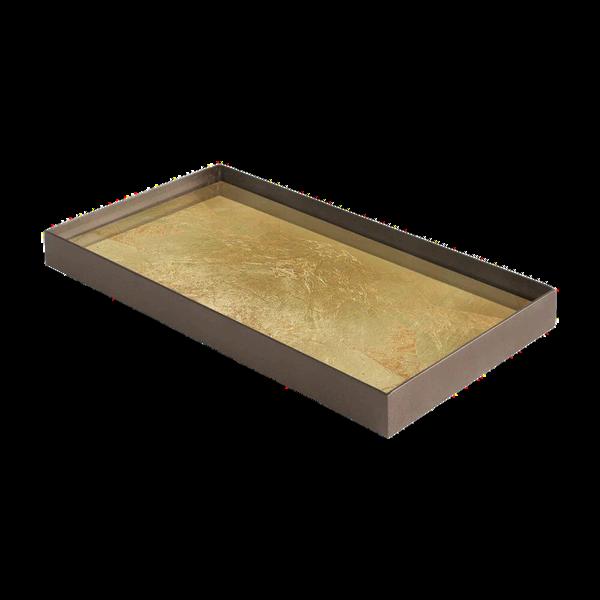
Soothing Color Palette: Calm, neutral tones like soft blues, greens, and earthy beige create a tranquil atmosphere.
Soft Textiles: Use plush towels, fluffy bath mats, and cozy robes to add warmth and comfort to the space.
Natural Elements: Integrate features like indoor plants, wooden accents, and stone details to evoke a sense of nature and serenity.

We can’t wait to elevate your space!
Custom residential or commercial consults.
Fun, friendly, and inspiring and all about you, your space, and creating truly beautiful interiors.
LEARN MORE!
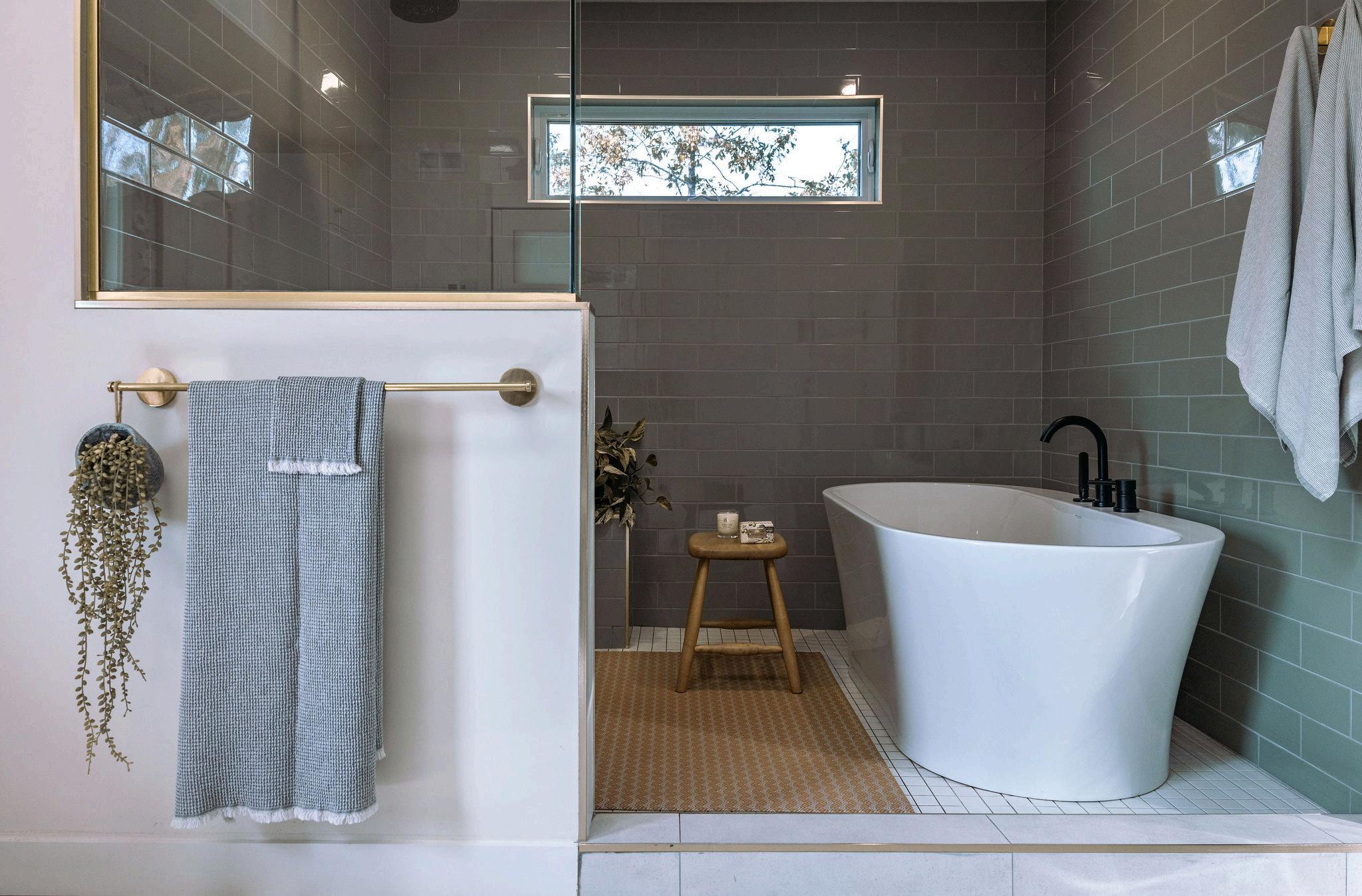
Gillian’s bathroom was rebuilt by Vantage Build. At Tuck Studio, we added a touch of elegance with the decor.

CHILEWICH NON-SLIP BATH MAT
Functional decor enhances both aesthetics and practicality in the bathroom
Opt for Storage Solutions: Use mirrored cabinets and floating shelves to keep the bathroom tidy.
Select Multi-Functional Fixtures: Choose fixtures that serve dual purposes, like multi-setting showerheads or towel racks with shelves.
Consider Space-Saving Designs: Maximize small bathrooms with compact furniture and wall-mounted fixtures.
Choose Durable Materials: Pick waterresistant materials like ceramic, glass, and stainless steel for lasting style.
Ensure Easy Maintenance: Choose easy-to-clean decor, like smooth surfaces and simple fixtures, to reduce upkeep.
SEE TUCK’S BATH COLLECTION!

STRING OF BEADS IN A POT

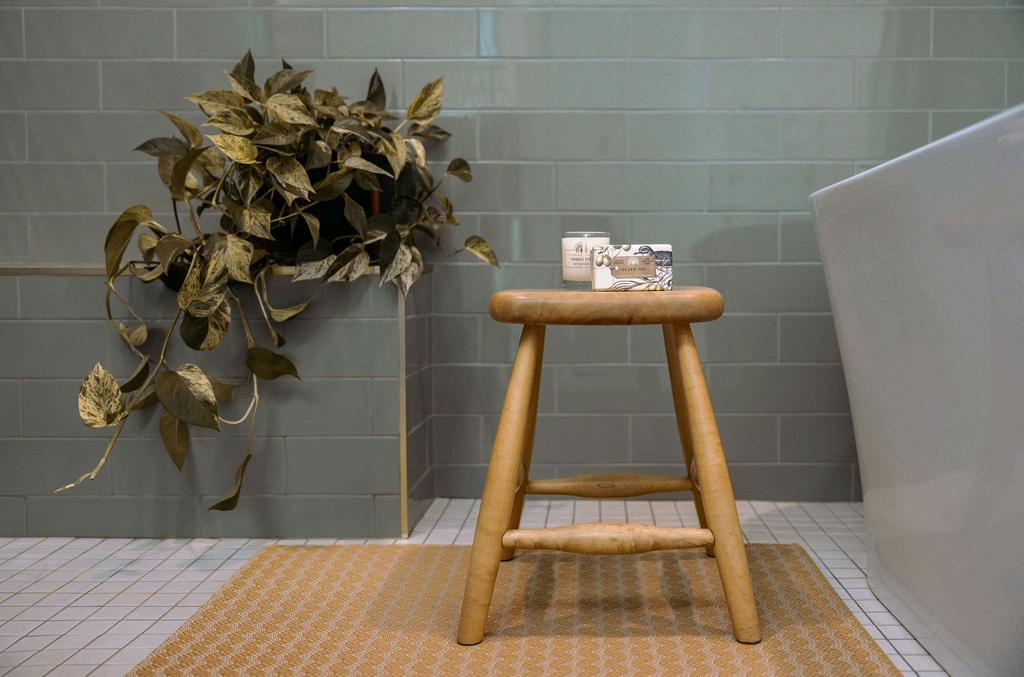
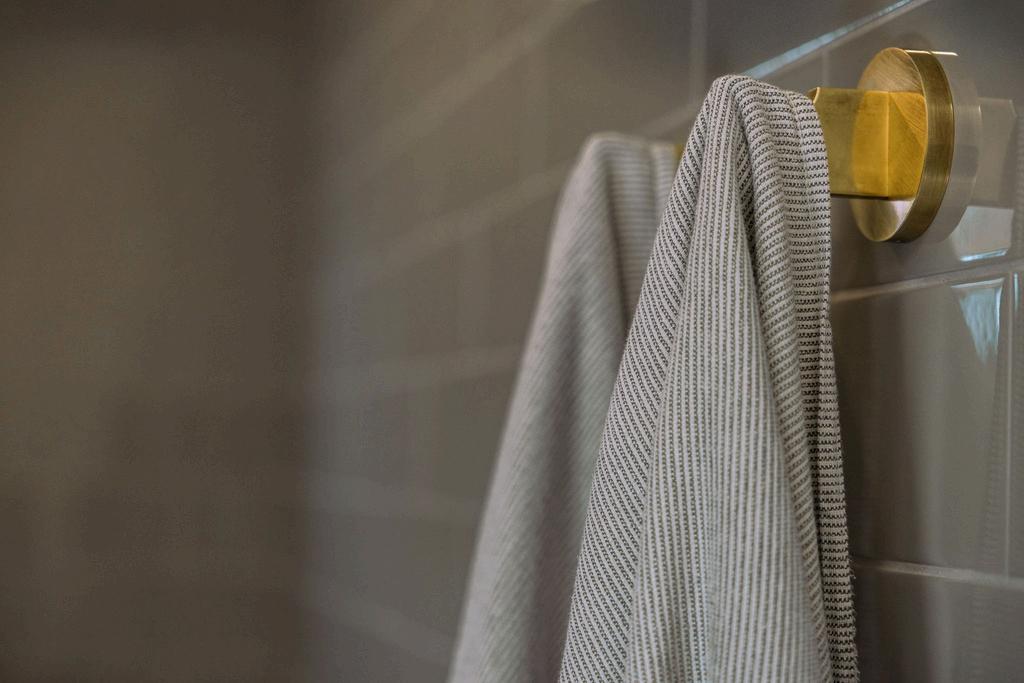

Tuck Studio is located in a historic post office building, offering over 5000 square feet of stylish furnishings and décor Read More 115 Prince William Street, Saint John, NB
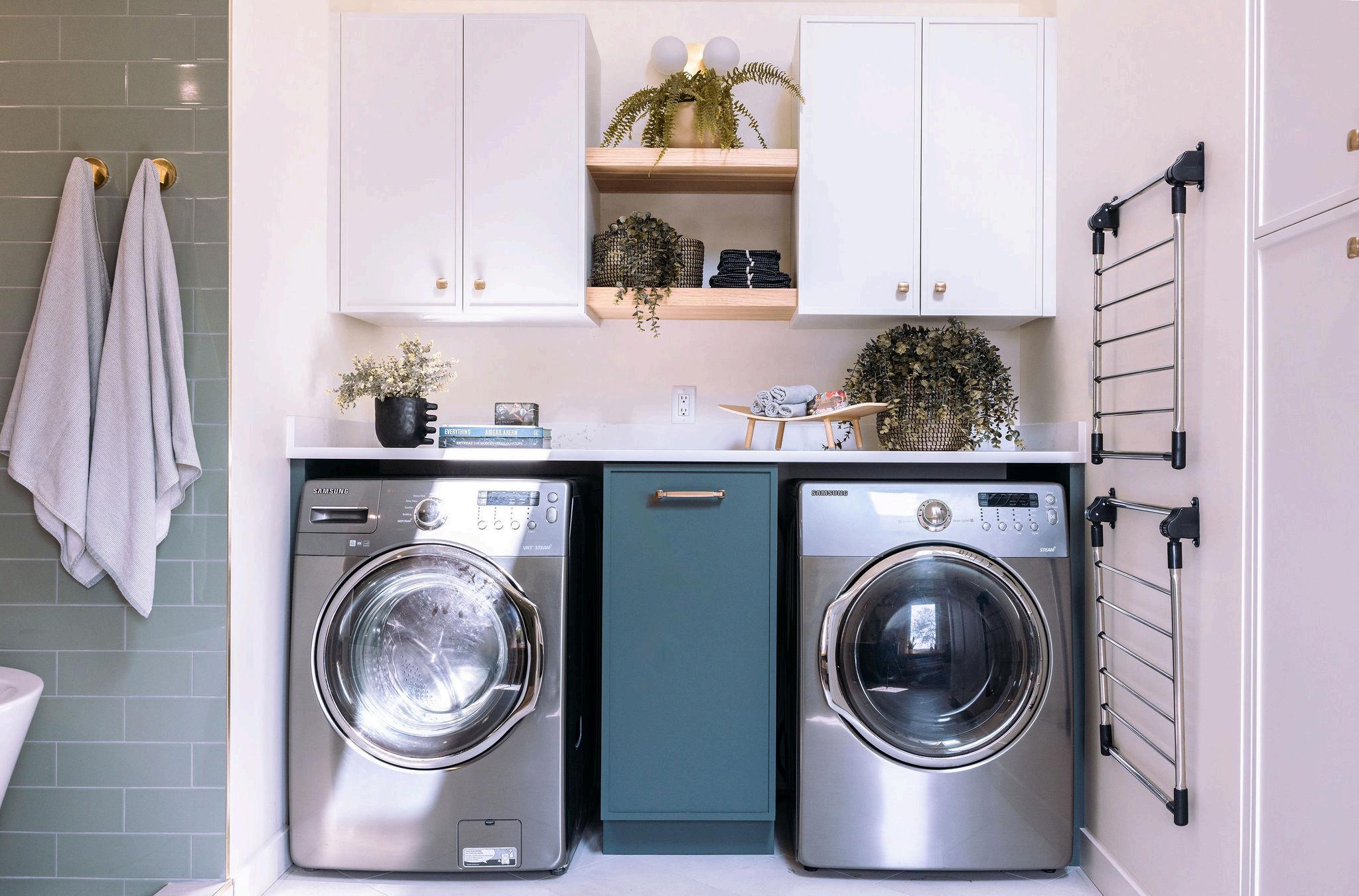

Faux greenery offers the beauty of lush plants without the upkeep, staying vibrant and fresh year-round, even in low-light or lowmaintenance spaces.














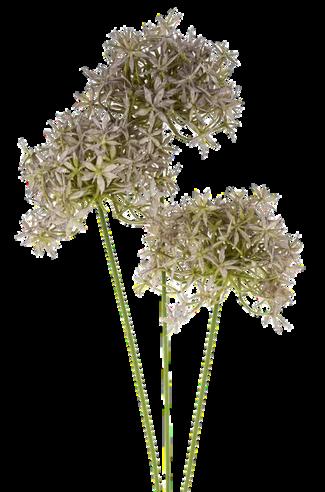

ANNIVERSARY AUTUMN & FRUITS SOAP


ANNIVERSARY MANGO & PEACH SOAP
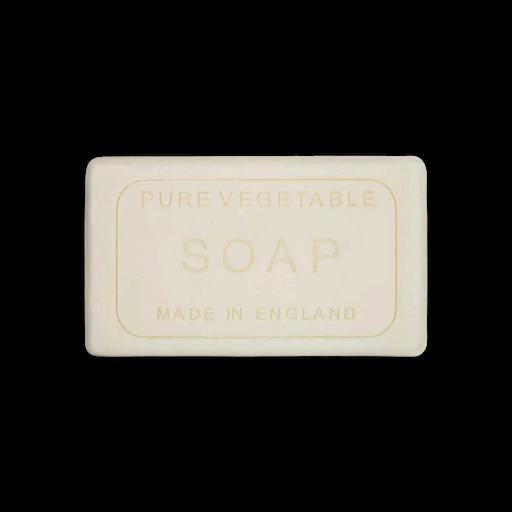
ANNIVERSARY ORANGE BLOSSOM SOAP


ANNIVERSARY FIG & GRAPE SOAP



ANNIVERSARY FIG & GRAPE SOAP
ANNIVERSARY GARDERNES SOAP
Soap and towels can serve as functional decor in your bathroom, adding both practicality and a touch of style to the space.
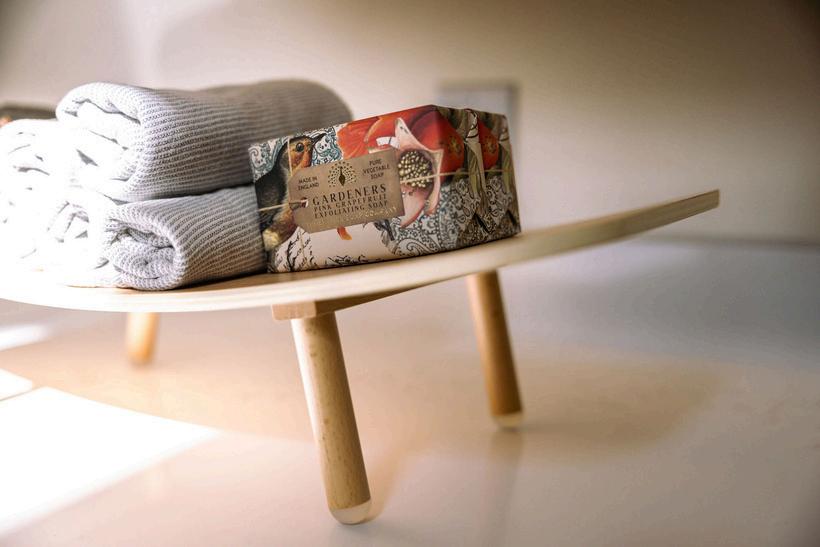
SHOP THE LOOK!


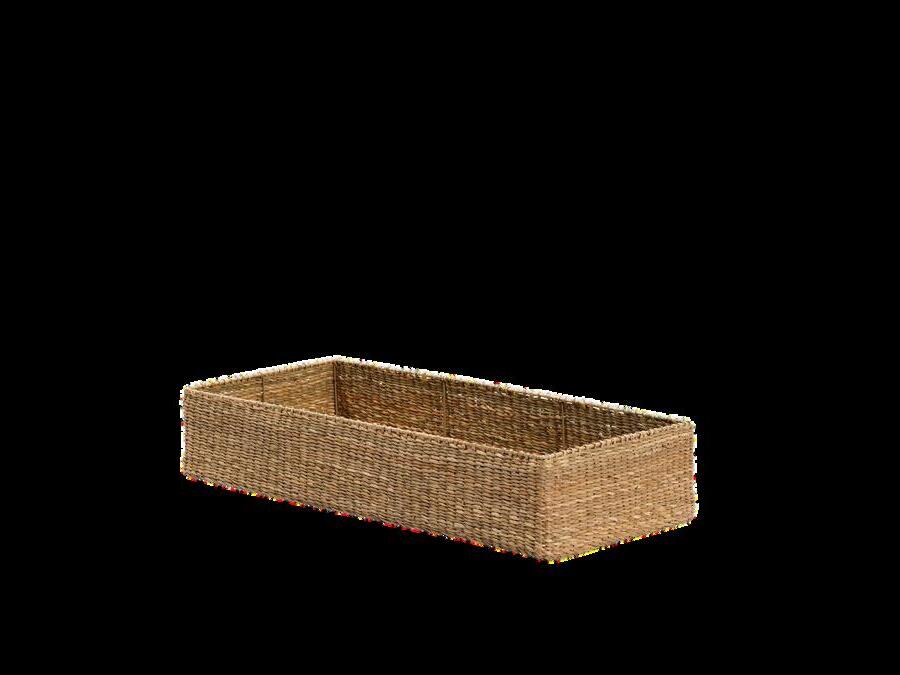




How was your experience working with Judith?
Working with Judith was a pleasure; she was considerate and attentive. With both my husband's and my opinions to consider regarding how we want the space to function, she skillfully navigated our preferences If we disagreed on an idea, she would instantly pivot and offer other suggestions that didn't compromise the final product's beauty. She made us both feel heard.
How do you feel about your newly decorated bathroom?
Every day, multiple times a day, my husband and I find ourselves commenting on the bathroom and how pleased we are with the outcome.




Our complimentary, half-hour sessions are packed with expert advice and extensive product knowledge to transform your space.
LEARN MORE!
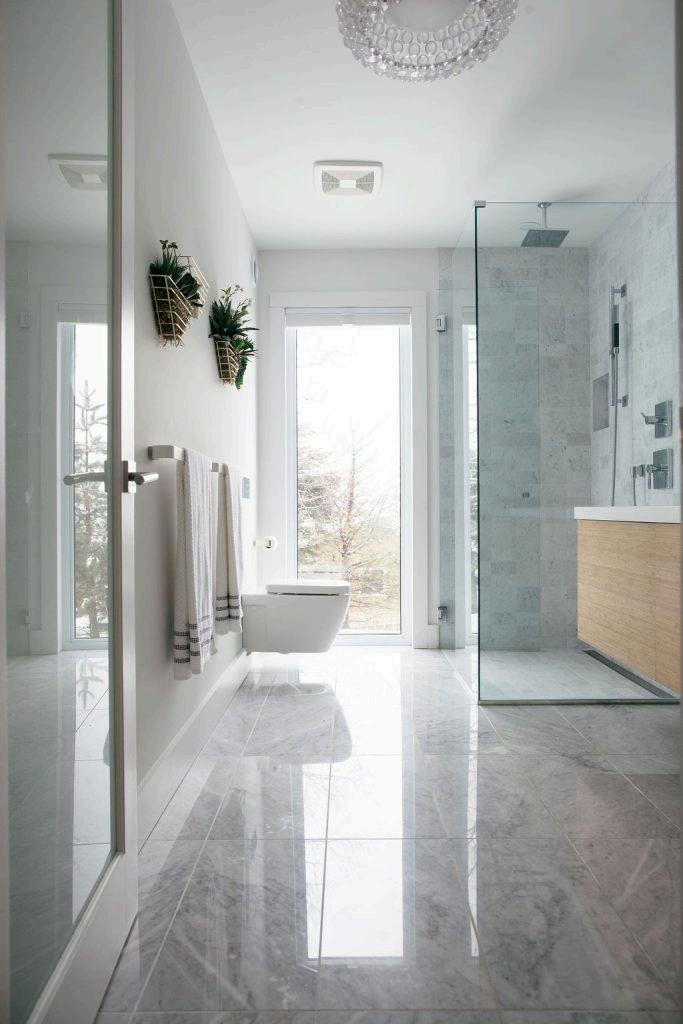
DID YOU ENJOY GILLIAN & COLIN’S BATHROOM TRANSFORMATION?
Check out another client washroom transformation created by TUCK!