J u m a n a P a r a w a l a




I am a graduate Architect and aspiring professional from the 2017-2022 batch. I consider myself a 'Architect in the Creating' since I believe that 'learning' never ends. As a result, I enjoy taking on new obstacles that encourage me to learn and grow. I am a quick learner.
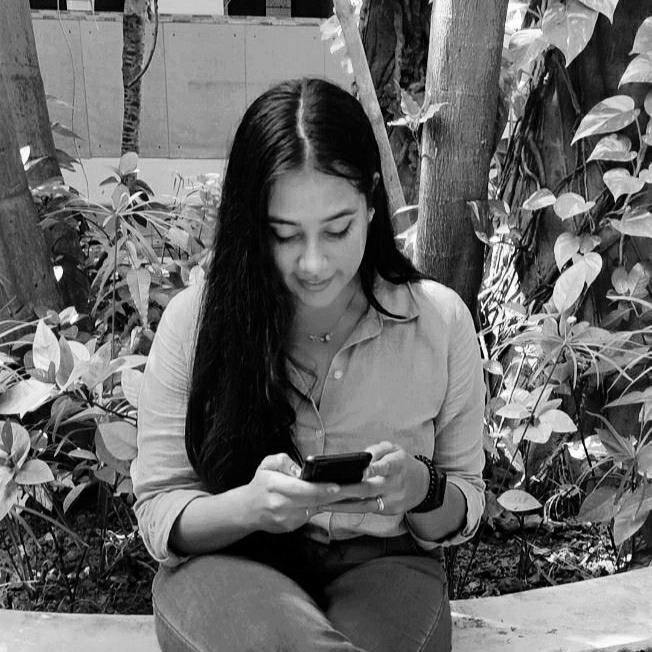
The portfolio below represents a compilation of my work from my five years of education; it illustrates my love, respect, and passion for the profession. I aspire to make the same contribution to your firm.


Email jumanaparawala123@gmail.com Phone 9824518417/8780508475
City Dahod, Gujarat (389151) www.instagram.com/jumana.parawala












Investigating the relevance of sensory and curative architecture for dementia care
Year 5 | semester 10 | THESIS 2 MULTILEVEL PARKING + LEISURE SPACE
Year 5 | semester 9 |URBAN DESIGN studio 3 STUDENT HOUSING
Year 4 | semester 7 | HOUSING studio 4 OFFICE TRAINING_M.S.A HOUSE VADODARA
Year 4 | semester 8 | INTERSHIP
Year 2 | semester 4 |RSP CONTEXTUAL studio
Photography | painting and sketching | mural work
Investigating the relevance of sensory and curative architecture for dementia care



In India, increasing lifespan and decreasing fertility rates have resulted in a growing number of older persons. By 2050, people over 60 years of age are predicted to constitute 19.1% of the total population. In India, there are more then 5.3 million people today suffer from some form of dementia / Alzheimer's disease and at least 44 million people live with mental illness worldwide. Despite the magnitude: there is gross ignorance and lack of awareness in India which are the main source for very low diagnosis
In India, the current capacity of treatment centers and aid organizations are pathetically insufficient compared to desired needs The lack of such specialized care facilities forces people to place dementia and Alzheimer's patients in non-specialist care homes that do not specialize in dementia.
The ageing population is growing as well as changing, so it is time we think about the architecture for them.
Kindly scan the QR code to access my thesis book.
It is important to ensure that the research does not undermine existing design or the relevant guidelines for dementia care architectural design. Instead, it incorporates a holistic approach to investigate architecture and its significance for people living with dementia. The objective of this research, based on the theoretical framework, is to explore architecture framework and their meanings in dementia care, in order to metaphorically motivate architects to undertake better design practices.
• How do the spatial environments in dementia care improve the lives of the residents?
• What do spatial environments mean to people with dementia?
• How can the architecture be applied to design in order to improve the design quality for dementia care?
“How sensory-engaging architectural environments have the potential to enhance the quality of life for individuals diagnosed with Dementia and Alzheimer’s Disease? “
“How can perceived spaces within a structure affect memory retention?”
SITE:
Location : The site is at Kharghar, Navi Mumbai It is quite near to the Mumbai-Pune expressway.


Site area : 8.98 hectors
Site surrounding : The location is accompanied by a major residential population as well as institutional buildings, with mangroves and a river on the one side.


Reasons for selecting this site : The criteria for the location were access, public transportation, green cover, noise buffer, and the proximity of a hospital in the area. Keeping this in mind, the most likely locations is in Navi Mumbai, which is distant from the hustle and bustle of Mumbai but yet well connected to the metropolis. As a result, Kharghar Navi Mumbai was and ideal location for the project.

1
Dividing the site along the central spine, which will serve as the primary circulation
2 Building volumes are designed to maximize ground floor area while adhering to the zig-zag central axis: each volume serves a certain set of activities and amenities
A peripheral vehicular road runs throughout the site for ease of access and emergency service.
3
The horizontal circulation helps to further divide the built form and create a core communal space


The waterbody is reinvented such that it is accessible and can be used for sound therapy and fish feeding.
Internal courtyards are developed for each cluster.


DAY CARE CENTER RESIDENCE FOR SEVERLY DENTED RESIDENCE FOR 3rd – 4th STAGE
COMMUNAL SPACE RESIDENCE FOR 1st – 2nd STAGE
The heights are adjusted to accommodate the users' requirements, and the day care facility is opened.
The inner courtyards are further opened out towards the central axis, creating introvert space. In each cluster, a public area and amenities are built.

6 The units and morphology have been adjusted to provide dementia sufferers with a sense of belonging.
The walkways are linked throughout the design, allowing dementia sufferers to wander without being confused.

The project is divided into seven clusters, with 23 individual built units and eight shared spaces with varied activities, identities, and textures to stimulate various senses

Number of patients room : 112
Number of caregivers room : 18
In house doctors flats: 5
Total number of accommodation
Number of patients room : 302
Number of caregivers room : 47
In house doctors flats: 11
The day care center is located on the west side of the property, with a central entrance, creating an extrovert cluster where outsiders and various NGO's may participate in activities or during festivals.
The parking lot in the property's center is designed with a large turning area and a straightforward drop-off zone.


The facility includes a refreshment zone as well as a wellness and fitness facilities with several physicians clinics (neurologist, psychiatrist, geriatric doctors, physiotherapist)
The day care center serves as a liaison not just between the dementia village's inhabitants and visitors, but also between the current and new dementia facilities in the area.
The program is a set of various services ranging from administration to public functions to severely demented residences. Even though the design of the dwelling units and the day care facility are separated into distinct phases, it is crucial to note that both were designed simultaneously, and therefore any modifications made in one location would effect the whole.
The cluster is conveniently located the day care facility and is close to all of the residential clusters for patients and doctors.
The cluster comprises 25 patient rooms, and 4 caregiver rooms as well as a shared area in each unit that opens out to the greens (ground floor)


1
2. Shared Space : Stepped Sitting And Central Green



According to the user of the severely dented cluster, the design is done in an introvert looking for a sense of enclosure and security In addition, the center green area has a small refreshment zone with open seating so that users may enjoy themselves throughout the day or when ever taken out for a walk.
The cluster comprises 27 patient rooms and 4 caregiver rooms, as well as a shared area in each unit.
The design is done in an introvert looking for a sense of enclosure and security, according to the user of the third stage. Furthermore, the central green area offers a separate small zone for various activities such as gyming and leisure space.



The cluster comprises 20 patient rooms, 3 caregiver rooms and 2 2BHK flats for in house doctors, as well as a shared area in each unit
The cluster comprises of 3 built units with 18 patient rooms, and 3 caregiver rooms as well as a shared area in each unit that opens out to the greens (ground floor).
Each housing unit has its own common space, which includes a kitchen, dining area, living room, and lounge. The kitchen is positioned around a corner, making it more visible from the hallway and a convenient navigation point.

The design of the common space is open, with few walls, making it visible from all residential units and simple to access.

A TV room and an area behind the toilet where you may sit alone and relax without being bothered. It accommodates the occupants and their various lifestyles by splitting the communal space into zones.
The dining room is an outgrowth of the kitchen, providing space for residents to dine and engage in everyday activities. For everyday activities, an L-shaped common room is developed at the conner of the facility, and various equipment is given. A vast aquarium and a piano are also provided for therapeutic purposes.
Infrared ceiling receivers Picks up any help required, emergency or staff attack calls made by a carer’s infrared transmitter.



PIR Movement Sensors Sense patients movement and instruct the controller to switch lights on , off or dim and to raise a call dependent on the status of the behaviour pattern selected
Door contacts Can be set up to trigger a call when the bedroom door is opened.



Corridor display Indicated the location and type of incoming calls
Room status controller Allows carers to arm / isolate the system and reset and active calls Optional door bell will be trigger a call when pressed by the patient

An isometric view of two differently themed patient rooms. Each room has its own niche in front of the door, large enough for furniture and serving as the space's unique entrance

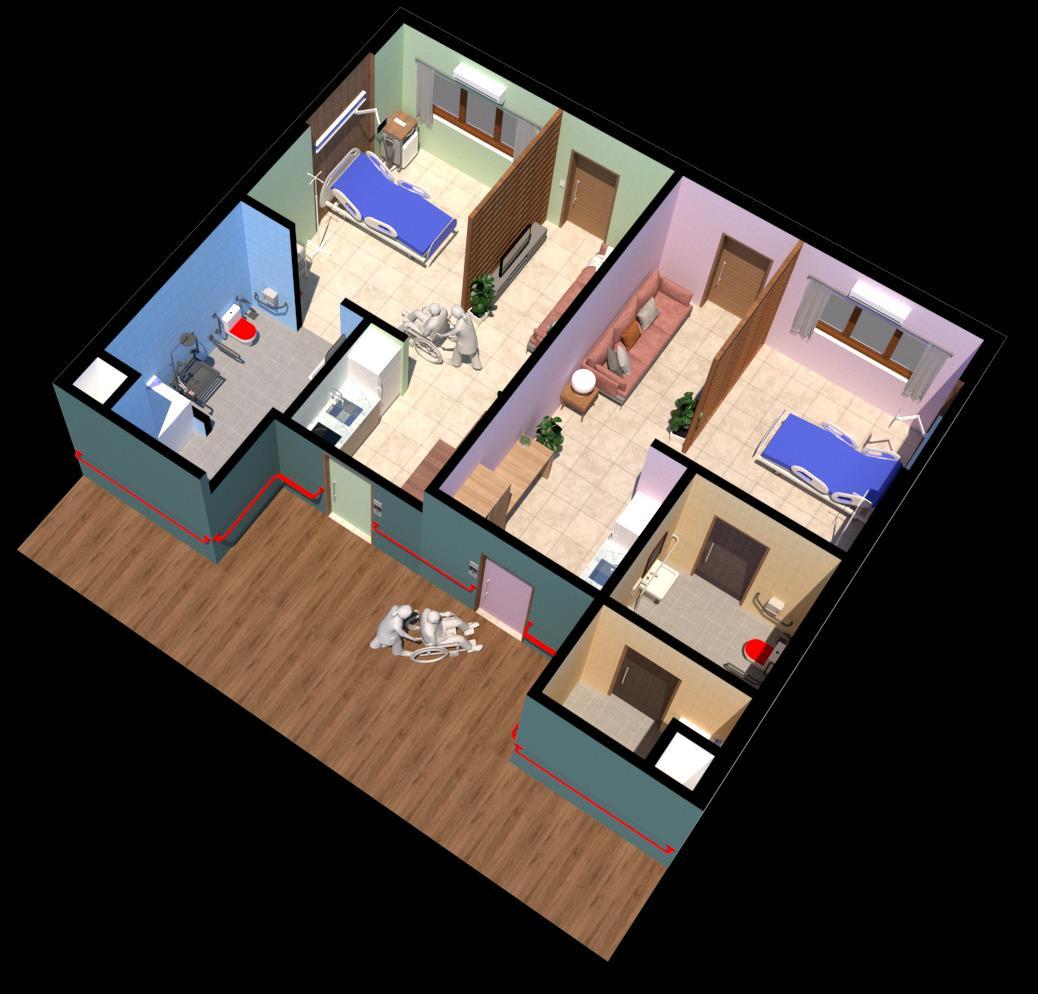
Each room's niche is enclosed by depot and is outfitted with a washing and dryer.
The room's exterior and inner walls have hand drills enabling independent wandering.
Depending on the cluster unit, each housing unit consists of 510 single-room units that are organized for flexibility in terms of decoration and individuality It is essential for dementia sufferers to be able to withdraw to a private dwelling with a domestic ambiance, complete with their own personal items and furnishings, if necessary.
Each dwelling is 36 sqm and has the option of adding a demountable partition to split it into a bedroom space and a living area Each apartment features a small entryway with space for mobile storage as well as a small kitchenette with a sink and refrigerator
Each homeowner gets their own mail box in the niche, which adds to the comfortable atmosphere. Because the personal things serve as a navigational landmark, the niche also assists the inhabitant in finding their way back to their unit.
The windows on the façade are low enough that people may look immediately outside from any posture.















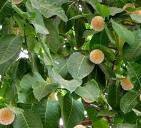


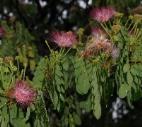

The cluster has an introvertedlooking shared green space with a small refreshment zone and a game area (to keep there mind activate). The cluster is encircled by aromatic blossoming and fruiting trees, as well as artificial trees, to arouse the senses of smell and sight, as well as to spur memory recall when they are taken out for a stroll or for daily activities
Both clusters are designed in such a way that they formed a large shared space with the influence of the shopping street As a result, the clusters are both visually and physically connected Various textures are used for pavements in each cluster to activate the sense of touch, and different façade treatments and roofs are designed to ease cluster identification by the dementia suffers.
Trees planted Orchid Kadamba Jasmine Cassia Fistula Rain Tree Trees planted Blue Jacaranda Cassia Fistula Oleander Tree Gulmohar Neem Tree and other on site tree Different pavement texture used

To keep them amused and active, the cluster offers an introvertedlooking communal green area with a modest recreational zone and open gym. The cluster is surrounded by aromatic flowering and fruiting trees, as well as fake trees, to stimulate the senses of smell and sight, as well as to stimulate memory recall when they go for a walk or engage in everyday activities.











The cluster is conveniently located the day care facility and is close to all of the residential clusters for patients and doctors In the shared space, different textures such as wood, brick, and concrete are used to activate the senses of touch and sight, and flowering trees and plants are given for a beautiful sight.

 Trees planted
Trees planted
Blue Jacaranda
Cassia
Fistula
Oleander Tree Gulmohar Neem Tree Different texture used
Orchid
Blue
Jacaranda Neem Tree and other on site tree
Amra
Cassia Fistula
Trees planted
Trees planted
Blue Jacaranda
Cassia
Fistula
Oleander Tree Gulmohar Neem Tree Different texture used
Orchid
Blue
Jacaranda Neem Tree and other on site tree
Amra
Cassia Fistula
Investigating the designated neighborhood and offering any missing amenities to the local residence.
The primary objective of the urban design studio was to learn about the area's history, socioeconomic features, physical infrastructure, ecological elements, and activity mapping at various times of day. Finally, prospective ideas generated from the smart city plan or future development plan are overlapping

The central core of Vadodara city, between the railway station and the Alkapuri region, was selected as the study location. The study began as group work and was subsequently carried on by various individual interventions for the neighborhood, offering required amenities such as breaking squares and leisure areas.

• The city of Vadodara is divided into 13 wards The site falls under ward 10

• The site is opposite to railway station Surrounded by residential areas and commercial complexes.
• The area opposite the site is used for railway parking
• The front of the site is used for parking
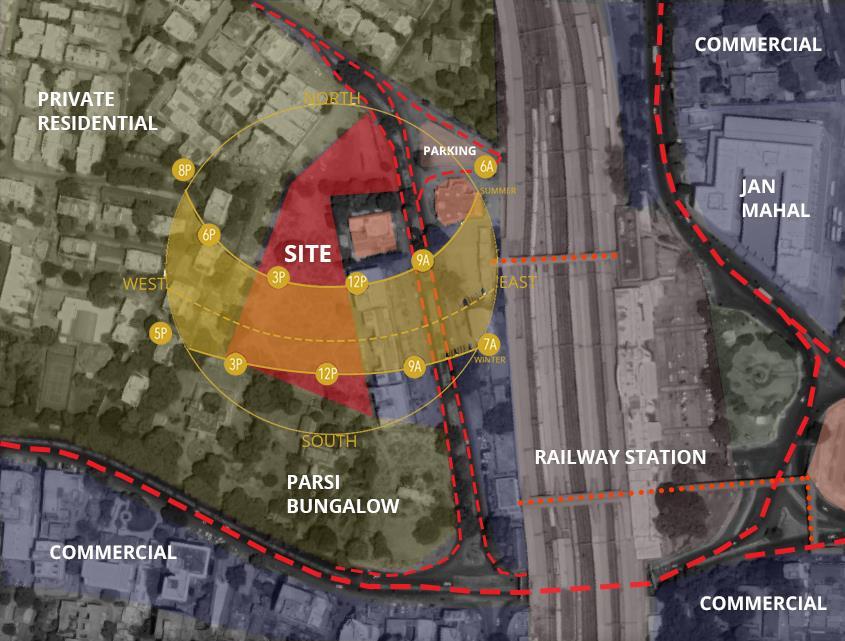

• Due to insufficient area for railway parking illegal parking is done on the site

• On street parking leads to haphazard traffic at times

• No recreational zone present in Alkapuri area.
• Proper allocation for 4 wheelers and 2 wheelers parking
• Provision of recreational and refreshment zones
:7184 SQ M
To design a multi level parking along with gathering and community place for comfort, recreation, fun for all age group. (vision : Comprehensive system to facilitate ease of mobility and Leverage opulent nature and built heritage )
1 With reference to the boundaries of the site, which divides the site into several zones 2 The built form is derived with the site reference . 3 The remaining pockets are used for various activities and green spaces. 4 Defining the built form 5 The cut-out in the middle serves as a circulation space for the building









6 The program is divided into 2 parts. Walking trails acts as division for different activity zones.










Kindly scan the QR code to access my compilation of urban design group work.

Please review pages 01, 04 to 12, 17, 54, 55, 57, and the final compilation to evaluate my contribution to the group work.
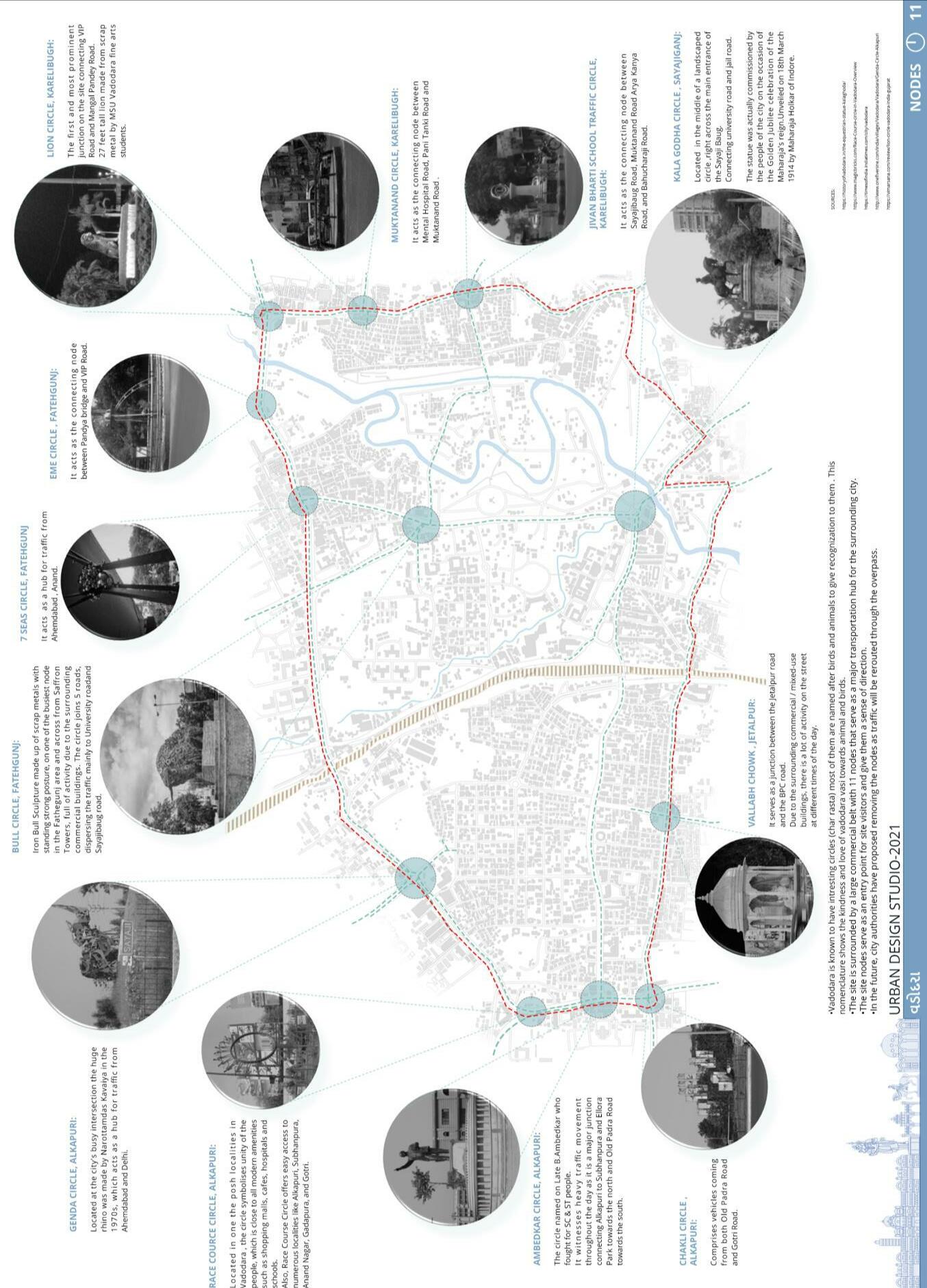

To. analyze the diverse requirements of architecture students and faculty and design a residence with shared amenities and green places

The fundamental goal of this study was to investigate socio-cultural and architectural factors that influence student satisfaction by offering basic as well as leisure amenities to students with faculties.
The design's primary concept was to zone the site in such a way that basic facilities are distributed at the core, acting as a bridge for undergrads and experimenting with solid and void throughout the structure.

LOCATION: Opposite to A.P.I.E.D campus , Vallabh Vidyanagar
TOPOGRAPHY: Flat and gentle slope towards south-west ANNUAL RAINFALL: 800MM

USER GROUP: A.P.I.E.D students (650) and nearly 32 full time faculty and Visiting Faculty members.
The site is located diagonally from the APIED campus at a crossroads. With hawkers meeting the needs and requirements of the majority of commuters collected at such points.

selecting a single volume. dividing the volumes in 3 parts, center for circulation placement of vertical circulationare decided. stacking of modules




, resulting into voids. converting voids into communalspaces. sky bridges acting as common space and connection between 2 built.

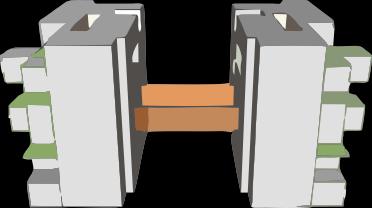







GROUND FLOOR PLAN FIRST FLOOR PLAN
SECOND FLOOR PLAN
THIRD FLOOR PLAN
FORTH FLOOR PLAN


FIFTH FLOOR PLAN



The voids are intentionally placed to facilitate natural ventilation across the housing unit by allowing for increased air movement through the building mass. There are a total of ten student clusters on the campus, three of which have a warden room and office on the ground floor while the rest clusters have laundry rooms.

• The individual cluster are connected with use of bridges at different levels that allow circulation as well as increases visual connectivity.

• The sky bridges acts as a recreational space for students.
• The visibility of activities from sky bridges creates a unique character for the building







STUDIO APARTMENTS



2BHK
3BHK
3.5 BHK CORTYARD CIRCULATION
• The Cluster 1 comprises of 2BHK (assistant professor), 3BHK (associate professor), 3.5BHK (HOD and principal) and studio apartments(1BHK)
• The assembly of buildings is done around a courtyard which acts as a community space for the cluster
1BHK
2BHK
CORTYARD CIRCULATION
• The Cluster 2 is provided for faculty and guest housing.
• The assembly of buildings is done around a courtyard which acts as a community space for the cluster.
• The cluster 2 comprises of 1bhk and 2hk, where faculty apartments goes up to G+4 floors while guest apartments goes up to G+3 floors.

The design of 1BHK(helping staff) is done by keeping in mind the user group.
Each 42.75 sq mt apartment consist of I bedroom with small study area, a common bathroom, a living room, a kitchen with dinning space and storage room connected to a balcony




The design of 2BHK(assistant professor) is done by keeping in mind the user group and maintain the privacy levels.
Module 1 of 32 sq mt caters living room and kitchen with dinning area , module two of 48 sq mt caters with 1 master bedroom with attached bathroom and balcony and 1 guest room
The design of 3BHK(associate professor) is done by keeping in mind the user group
Segregating the public , semiprivate and private spaces
The design of 3.5 BHK (HOD and principal) is done by keeping in mind the user group
Keeping the same concept of 3 BHK segregation of public , semi-private and private spaces are done.


Work completed throughout the internship period at MSA House Vadodara (Jan - May 2021)
Road,Vadodara
RESIDENTIAL BUNGALOW (EXTENSION , ARCHITECTURAL AND INTERIOR)


Radhakrishna Circle, Akota,Vadodara
COMMERCIAL OFFICE BUILDING (ARCHITECTURAL AND INTERIOR)

,Vadodara PENTHOUSE (INTERIOR)
Kindly scan the QR code to access my office training work.

B H A R A T T R I V E D I Savli
R A M E S H P A T E L S T E R P
B H A V E S H D O S H I Gotri
Savli Road,Vadodara




Radhakrishna Circle, Akota,Vadodara




 Gotri ,Vadodara PENTHOUSE (INTERIOR)
Gotri ,Vadodara PENTHOUSE (INTERIOR)






To investigate the designated area, paying special attention to the contextual and architectural aspects.

The primary goal of this studio was to thoroughly research the chosen location and then provide an intervention for the region's inhabitants.
The selected location was old housing complexes in Karamsad, Anand, and later, Jodhpur was considered to study diverse styles for future comparison, with the chosen region being near Ghanta Ghar.
My contribution to the documenting of the places during group work is summarized below (2019)
Site consists of religious buildings like temples and masjid.

To accommodate more number of shops within the street basement levels is also created in certain commercial cluster.



This shows varies level difference between clock tower and adjacent street.


THE GHANTA GHAR IN JODHPUR IS SYMBOLIC TO INDIAN ARCHITECTURAL STYLE THE ARCHITECTURE OF THE CLOCK TOWER IS QUITE SIMPLE YET VERY APPEALING. THIS CENTURY OLD CLOCK TOWER HAS A THREE STORIED FLOOR AND AT THE TOP MOST FLOOR IS AN ENGLISH CLOCK STILL TICKING

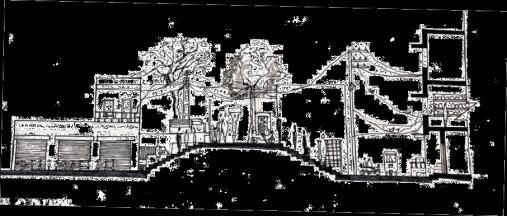



Karamsad has a very wide range of architecture style, starting from Pol housing to Morden day houses The patidars of Karamsad moved to abroad then they came back with m o n e y e a r n e d , t h e y w e r e influenced by the architecture prevaling in that era. This influence is clearly been seen here The Initial use of timber for jharokhas, carvings and other construction, was been replace with cement.
JHAROKHA is a type o f o v e r h a n g i n g enclosed balcony Jharokha jutting forward from the wall plane could be u s e d b o t h f o r a d d i n g t o t h e architectural beauty of the building itself or for a specific purpose.








“Photography is a way of feeling, of touching, of loving. What you have caught on film is captured forever… It remembers little things, long after you have forgotten everything.”
– Aaron Siskind










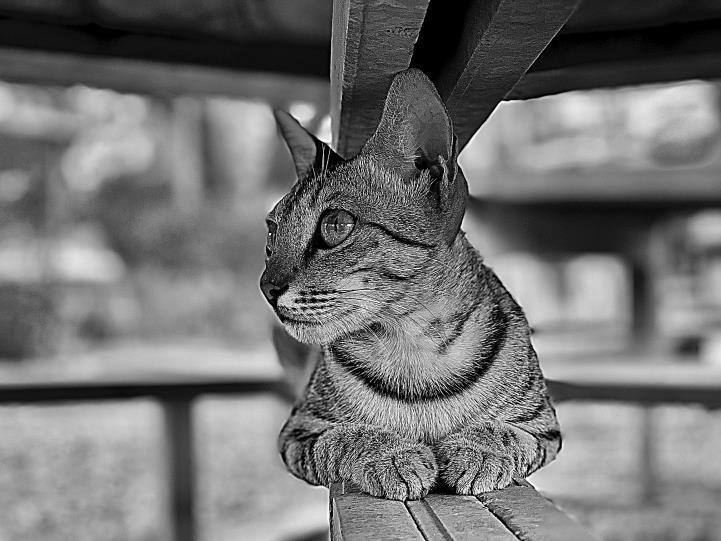





“A younger me needed to climb every mountain. The older me says they photograph better from the bottom.”

