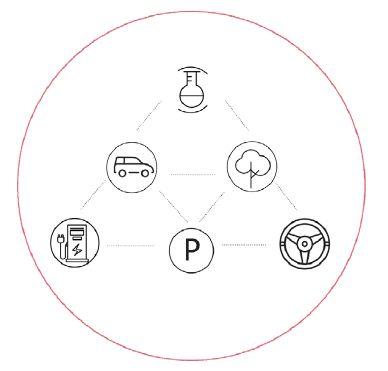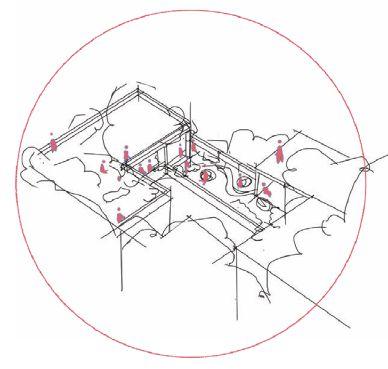
Selected Works 2018-2023
Joy ChenAcademic Projects Professional Projects









01 02 03 04 05 06 07 08 TWIST THE FOREST MUSEUM

International Marine Culture Center
Location:Qingdao, China | Project Type: Individual Work | Time period:2018.03-2018.05
Since people have different demands for the size and nature of space at different times, it is necessary to use multiple space natures at different time periods in a limited space, to analyze the control of the surrounding buildings from the macroscopic city level, to conduct analysis of the activities of the residents surrounding the site on the micro level and to add the marine elements of Qingdao so as to design an international marine culture center which integrates exhibitions, conferences and civic activities.
RESEARCH ON CUSTOMER GROUPS


There are two axes around the base - the political axis and the cultural axis. The political axis takes the Standing Committee of the Laoshan District People’s Congress as the radioactive point and takes the Century Square and in Laoshan District as well as the surrounding Qingdao City Museum and Qingdao Exhibition Center as the axis, which straightly approach to the Olympic Theme Cultural Plaza.The cultural axis is based on the Qing Dao Theatre, which also straightly approaches to the Olympic Theme Cultural Plaza.

Indoor spaces designed for dining and leisure, aimed at rest and communication.

Young People An area designed to facilitate and enhance community engagement and activities.



CONNECTIVITY | CULTURAL | ACCESSIBILITY







Embracing Sea Waves: Merging Inspired Forms in Architectural Design











PHYSICAL MODEL OF WAVE-INSPIRED DESIGN













1 Cobblestone pavings to road
2 500 mm reinforced concrete slab
3 Stainless-steel flat handrail
4 Lam,safety glass balustrade
5 Coated aluminium cladding
6 Top frame to glazing with lam,safety glass double glazing, free to slide max.80 mm to offset structural movement
7 Glass fin over slotted connection to allow for sliding movement
8 Horizontal facade bracing: 3-layer lam.safety glass fin
9 Acoustic soffit:perforated,coated aluminium panels with insulation
10 Oak floor boarding
11 Hollow-steel supporting structure reinf.with longitudinal I-sections
12 Removable cladding: perforated, coated aluminium panels
13 Convector


This detailed photo captures the essence of the library's design , highlighting its floor-to-ceiling glazing that unobstructed views, seamlessly merging the interior with the outside world. The roof exhibits a series of folded lines, an abstraction from the ocean waves, adding the structure with a sense of movement and fluidity that echoes its sea wave inspiration.
This photograph of the architectural model focuses on the building's courtyard, designed with a blend of open space and structural elements. The courtyard invites natural light and interaction, while above, the roof's wave-like folded lines add a dynamic, sculptural element to the building.



Contemporary Art Museum
Location: New York City | Partner: Lexin Liu | Time period: 2022.02-2022.05
This modern art museum is conceptualized as a dialogue between contemporary design and public accessibility, standing next to the geometric clarity of the existing New Museum. The design journey began with a 2D image inspired by the keyword 'puzzle cube,' conceived through Midjourney. This image was then imaginatively extrapolated into a 3D form. Employing rotation and twisting techniques, the initial cube form was transformed into a building that is both an architectural statement and a welcoming public space.
02 MUSEUM LAVALIEREEXPLORATION IN MIDJOURNEY & RESEARCH
We exploring formal and spatial potentials for subdividing the geometric primitive in 2D images. Then we move into modeling this in 3D. I started from designing an “imperfect” geometric primitive, a cube, made from interlocking parts. I focused on a primary operation of assembly with a secondary operation for connection, then explore the range of formal, spatial, and material possibilities that this might enable.
DE-ASSEMBLING THE PRIMITIVE INTO A NEW POSTURE
After we finished the design of the cube, the next stept is de assmbling the primitive into a new posture. We started to transform the cube into a building. We chose the site of the new museum because we felt that the shape of our model had a sense of vertical upward extension. So after we put the cube on the site, we copied half of the original cube and put it on top, and then we shifted our model in the same way as the new museum shift. Then we found that the centerpiece of our cube was like a staircase that connected the whole building.
EXPLORATION IN MIDJOURNEY



FROM DIGITAL TO HANDMADE MODEL





Playing these “lego” parts, found two parts can connected to all the other parts, which reminds me of the iconic fire escapes in NYC. decided to move them to the font and face the street. The grand staircase serving as the central conductor, guiding visitors through the museum's diverse experiences. This pathway leads to a variety of destinations: exhibition halls, theater, conference hall, and cafe.
Along their journey, visitors encounter a series of open-air terraces – urban stages that encourage social interaction and cultural exchange. The design concept of 'Socializing on the Staircase' is a tribute to the iconic fire escapes of New York City –not just practical features but also historic settings for community life and storytelling, as immortalized in countless films.
Open Platform Social Space
Central Stairs





Comprehensive Educational Institution
Location: Los Angeles, CA | Partner: Fang Shu | Time period:2022.09-2022.12
The journey began with the idea: What if the space of a ‘classroom’ was one grand volume with multiple platforms of varied in dimension, floating in the volume. And a network of bridges, ramps, and stairs connect the platforms so the students and teachers can easily move from place to place, to learn from each other and share friendship. Use this idea we developed a board game Esfera, where players navigate a 3D marble maze using gravity and divided the maze into zones to encourage learning through play. Our incubator maintains a playful aesthetic, offering an open hub for immersive learning. It uniquely combines primary education with university students, with a playground for children to observe and be inspired by adults.





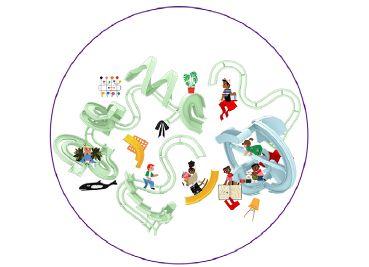














 MAIN ENTRANCE
MEDITATION HUB
PUBLIC WALKWAY
CAFE & OUTDOOR GARDEN
GREENWAY
MAIN ENTRANCE
MEDITATION HUB
PUBLIC WALKWAY
CAFE & OUTDOOR GARDEN
GREENWAY
CIRCULATION DIAGRAM - School Day Time

CIRCULATION DIAGRAM - Public Night Market









 Colored Conceptual Architectural Model with Functional Zoning
Colored Conceptual Architectural Model with Functional Zoning









Biotech Research Facility Generative Morphologies
Location: Los Angeles | Project Type: Group Work | Time period: 2022.09-2022.12
The detrimental effects of the climate crisis, species extinction, as well as drought and famine in the year 2080. have led to drastic shifts in the biopolitics and technological infrastructures distating human survival and inevitable extinction. Similar to the splicing and parsing of genetic code, the building exists as a physical manifestation of spliced form and rigid skeletal lattice structuress that imprint vertical contours on the exterior of the building. 04 ATHANASIA





ELEVATION - NORTH SIDE




















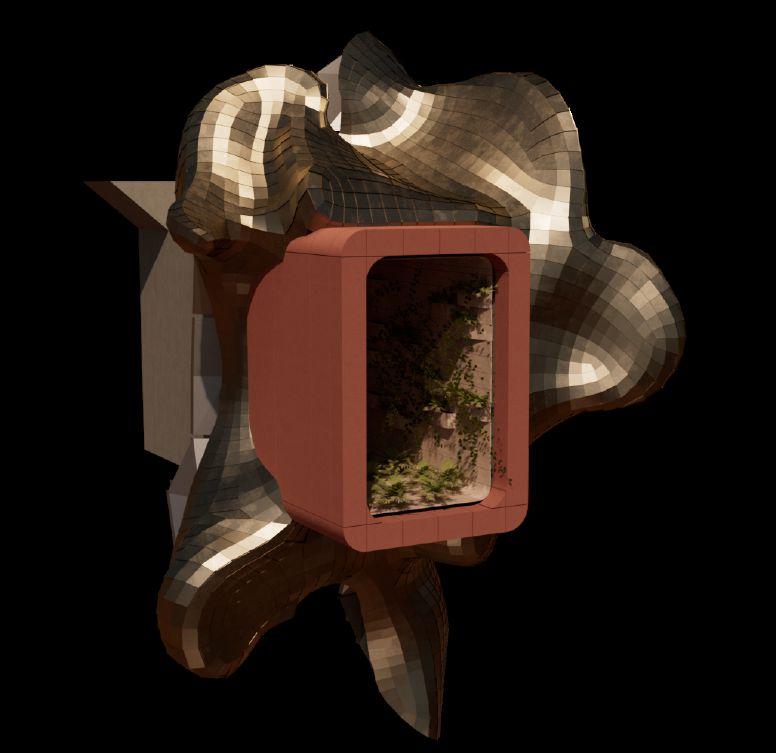

Immersive Landscape Interactive Narrative Game Partner: Fang Shu | Time period:2023.06-2023.09
Our project works with ‘Narrative Lego’ in producing an interactive narrative film experience for the audience that does not fixate on one singular storyline but one that lets the audiences’ decisions affect the plot, bringing a unique experience for each person as they explore different parts of the monster. The game world is a diverse and immersive landscape, filled with various locations and destinations that the protagonist can explore. These locations are integral to the player's journey and determine the direction of the story.






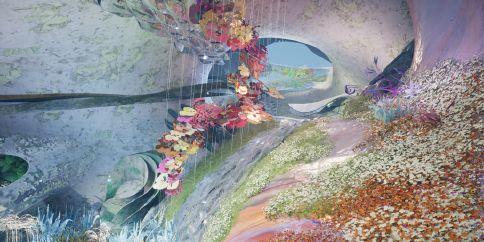





As Sophie steps into the Cultural Citadel, she's amazed by its beauty. Inside, among the tall pillars and stunning paintings, she feels connected to her culture and roots, finding comfort and a sense of self in the sanctuary.

Section Render-Cultural Citadel
Within the monster's belly, the cutaway model reveals the interior of the Cultural Citadel.

Leaving the cold world outside, she's surrounded by a kaleidoscope of colors representing different emotions. It's a captivating space where she reconnects with her feelings, finding emotional freedom and healing.

Section Render-Emotions Chamber
Emotions Chamber mirrors human emotions with curved walls and interactive installations. Shifting spotlights reflect visitors' emotional resonance.

Nature Oasis is a vibrant tribute to nature. Its walls and floors mirror the shapes of valleys and plants, creating a living environment full of unique forms. It invites exploration and celebrates the beauty of the natural world.

This part is a miniature representation that captures the

Dreamweaver's Spiral is a refuge for personal passions overshadowed by urban life's demands. A colorful archway marks the entrance, depicting various hobbies in vibrant forms. Stepping through, Sophie finds herself in a world of endless possibilities.

The model features a clever circular design. Each section represents a hollow space, like compartments in the monster's belly. Inside are objects Sophie once cherished but let go of for various reasons.
PROFESSIONAL PROJECT
Team Role: Junior Designer - SpActrum
Contributed to: interior space design focusing on form design and material selection.
Utilized AutoCAD, Rhino to create accurate and detailed design renderings and technical drawings.
06 HP KIDSPACE
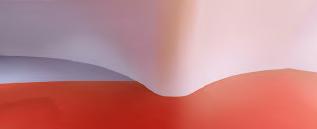
HPKidSpace, the interior project designed by SpActrum, went into operation in mid2019. Since the project was proposed as a new concept children’s amusement park, the design team tried to look beyond the stylized environment and rigid boundaries of what adults think would normally be found in the children’s world.
Children's Indoor Amusement Park
Project Type: Team Work
Time period:2019.01-2020.05








PROFESSIONAL PROJECT
Team Role: Junior Designer - The SpActrum
Contributed to: site analyses, early architectural design, form generation, project showcasing.
Utilized AutoCAD, Rhino to create accurate and detailed design renderings and technical drawings.




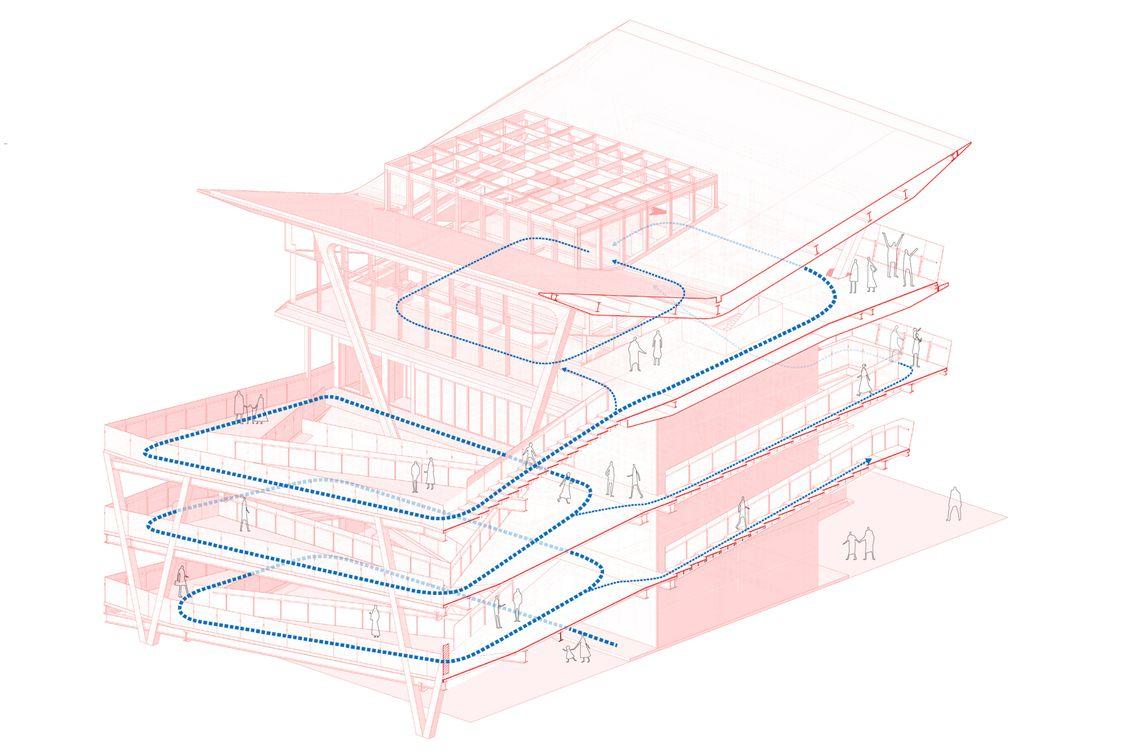




PROFESSIONAL PROJECT
Team Role: Junior Designer - HCCI
Contributed to: site analyses, architectural design, form generation, project showcasing.
Utilized AutoCAD, Rhino, SU to create accurate and detailed design renderings and technical drawings.

The North side of the site is the MingHu Park, a completely natural high eco-park. Being this close to the park, this program aims to create a green and sustainable new energy vehicle innovation industrial park, to achieve a coexistence with the nature that originally on site.
Sustainable Industrial Park
Project Type: Team Work
Time period:2020.05-2021.01

 08 MINGHU ECO PARK
08 MINGHU ECO PARK
