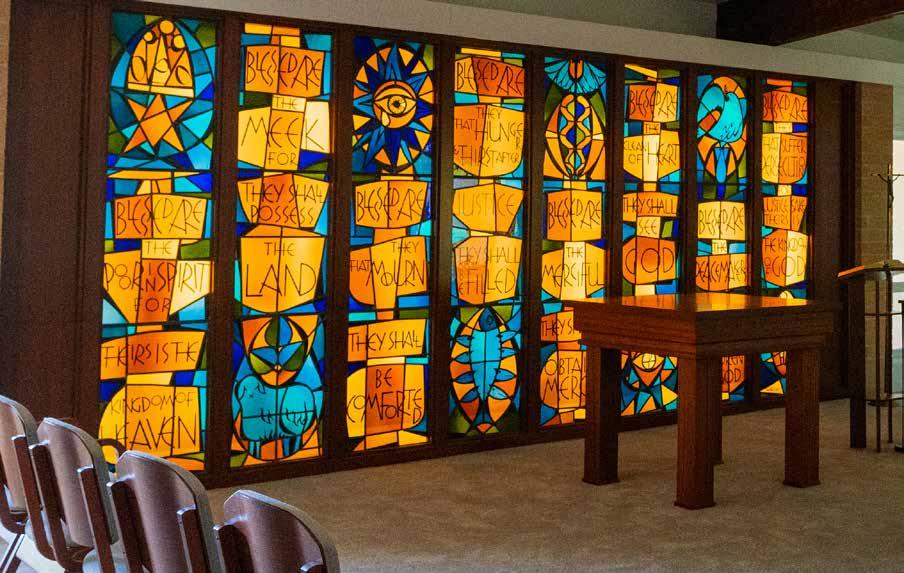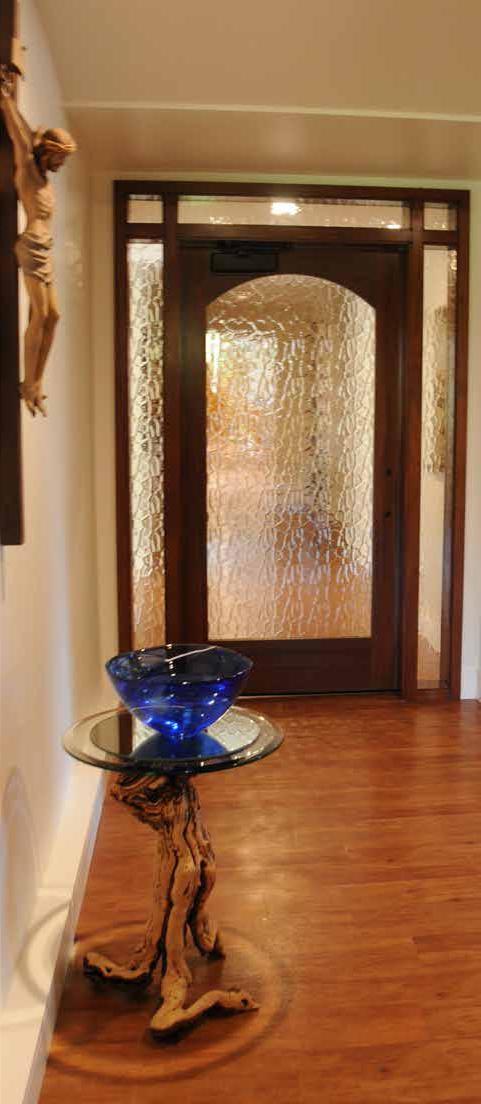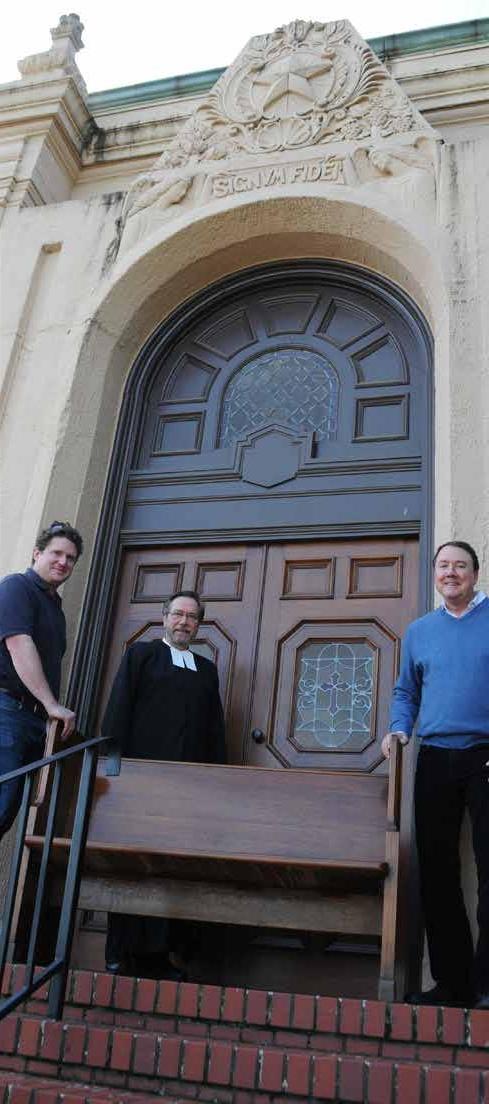
10 minute read
A venerable Museum of Lasallian History
from Avanti: Spring 2020
by Justin-Siena
A Venerable Museum o f Lasallian Heritage
A History compiled by Eileen Mize, former Director of Communications (2011-2019)
Advertisement
The formidable one-story square-shaped building surrounding a central courtyard and located on Maher Street on the southwest corner of the Justin-Siena campus was completed in the latter part of 1966. The building served as the primary residence for a community of Brothers serving at Justin High School, then an all-boys high school founded by the De La Salle Christian Brothers in 1966 alongside the neighboring Siena High School for girls founded by the Dominican Sisters of San Rafael. The two schools would merge soon after forming Justin-Siena High School.
Five Brothers lived in the residence that first year, and they enjoyed full use of the on-site Chapel for Masses, daily prayer, and student gatherings. Father Paul Link, CPPS, offered the first Mass in the Chapel—midnight Mass on Christmas Eve 1966, and in addition to being the first Justin Principal, Brother Bede Van Duran, FSC, served as the first Director of the Brothers Community. As the years went on and the residence needs of the Brothers changed, so did the building —becoming a designated Brothers retirement community and then ultimately being closed as a residence and sold to the school. With minimal use for storage and some transitional faculty housing in the early 2000s, the building and all its amenities, including the Chapel, sat somewhat under-utilized and collecting dust until the 2009-2010 school year when there was an increasing need for space for offices and programs. So then began a renovation project to bring the building back to life. At the start of the following school year, an extensive interior renovation created what we now know today as the Christian Brothers Center (a.k.a. CBC). In an effort to physically connect it more to campus and student/faculty foot traffic, the Beckstoffer Family Grapegrowers Plaza was built and officially blessed on the first day of school in 2010.
The reimagined CBC included the Main Office and Welcome Center, the Offices of the President, Business, Communications, Advancement, and Admissions; as well as a home for the student services of counseling—both college and guidance. The Brother Conrad Kearny Conference Room and smaller conference rooms kept busy, and then there was the Chapel.
The Chapel of the Christian Brothers: 1966-2019 Located in the Christian Brothers Center at Justin-Siena High School—Napa, CA

o f Lasallian Heritage
The Chapel interior was not included in the 2010 renovation in terms of aesthetics, but with the increased use of the CBC as a whole—including the Chapel—conversations about a make-over began in earnest. Not only was there a growing need for a sacred place on campus for class use, retreats, and other gatherings driving the conversations, but the 2014 Napa Earthquake literally moved these talks to the fast lane. The earthquake caused damage by way of broken windows, cracking, and a broken altar (the marble tabletop torqued and came apart from the base into the wall behind the altar). Surprisingly (and possibly miraculously) the various sacred statues including the Founder and one of Mary and Joseph, had fallen from their perches in the quake but were not damaged.
Br. Kevin Slate, FSC, Assistant to the President, working in the Advancement Office at the time, met with several key donors who expressed interest in a Chapel renovation, and so in 2016, the renovation work began. In addition to replacing outdated windows (one which had been only temporarily repaired after the quake), the concrete floor was made level so the room could be more flexible in the arrangement, not always having the altar in one, elevated location. New lighting and architectural design features modernized the space and provided an opportunity to create a proper entrance with a beautiful doorway and arched entrance into the Chapel.
One of the key financial supporters had a request that the Beatitudes somehow be incorporated in the décor of the space so that these basic Christian imperatives could be in front of the students using the space. “One of our most thoughtful donors expressed a special interest in having the eight Beatitudes featured in the Chapel as a very positive, encouraging prayer from which the students and teachers of Justin-Siena might draw inspiration,” explained Brother Kevin. “The Beatitudes compel us towards positive, human acts of compassion and mercy that reinforce the essential message of the Gospel to ‘do unto others as you would have them do unto you.’’ Continued on page 12

Brother Kevin was relaying this story to the Brothers at Mont La Salle at dinner one evening, and not too long after, Brother James Joost, FSC, Auxiliary Visitor for the District of San Francisco New Orleans, recalled this particular request as he was made aware of the closing and sale of another Christian Brother property—the fiftyyear old Sangre de Cristo Retreat Center in Santa Fe. It just so happened that the chapel in the main building of this 19,000 square foot spiritual renewal center set on 600 acres overlooking New Mexico’s Jemez Mountains had a gorgeous installation of stained glass windows depicting the Beatitudes. As providence would have it, Brother James and Brother Kevin worked with the District to investigate the availability and feasibility of acquiring these artistic originals before the property sold. It was quickly learned not only would the glass fit perfectly along a particular wall in the Chapel, but also that if Justin-Siena could organize and take care of the logistics of having the glass uninstalled, crated for transport, and shipped from Santa Fe—that they were available. Brother James was invaluable in these logistics, and he ultimately rented a large truck and transported the packed crates, all meticulously numbered for reassembly, safely to Justin-Siena in Napa.
As an aside, it was learned that the stained glass artist, Robert A. Leader (1924-2006), was a long-time and beloved fine arts professor at University of Notre Dame and a prolific stained glass artist, whose work is largely found in Roman Catholic churches and chapels around the country, including an installation known to many Fightin’ Irish at St. Matthew’s Cathedral in South Bend. His legacy in this country extends well beyond his artistic contributions, as he served in the Marines in World War II. He was wounded during the invasion of Iwo Jima a few days after having been a member of the patrol that captured Mount Suribachi and famously planted an American flag there, forever immortalized in that iconic photo.
The special delivery was joyfully received by JustinSiena Director of Facilities and general contractor on the renovation project, Mr. Brian Cassayre ’98, who set about making a custom lightbox frame to encase the special gift from the Brothers. This colorful depiction of the Beatitudes is now the centerpiece and focal point and a wonderful connection to the legacy of another Lasallian sacred place. Brian was all too happy to keep it in the family, so to speak.
Simultaneously, other special artifacts were coming to roost at the Chapel that also carried special stories. An architectural feature on the north wall was incorporated to house small art pieces or the like. And in a build-itand-they-will-come sort of serendipity, a long-time friend, alum parent, and supporter of the school saw the space under construction and said he just so happened to have a set of stone carved stations of the cross in storage. He and his wife collect religious artifacts, and these pieces fit into the little lit alcoves as if the cut-outs were made for them specifically.
Another furnishing of note is the beautiful foyer table that holds the holy water bowl. A Br. James Joost original, the table base was created from uprooted old vines, originally planted to supply the pioneering winemaking efforts of the late Brother Timothy Diener, FSC. Fitting for Justin-Siena’s wine country location and Lasallian heritage combined, the table rests beneath the large crucifix from the original Brothers’ Chapel, which had been spared in the 2014 earthquake despite having popped off the wall.
And finally, the “crown jewel” in the Chapel renovation project—the altar. While the space was officially blessed and open for use in December of 2016, it would be nearly three years later that the final piece would come to rest in the Chapel. In 2016, during the height of the construction phase and in planning for furnishings, it was determined that the altar and tabernacle sustained too much damage in the 2014 quake and needed replacing. It was suggested by Brian that perhaps something from Mont La Salle could be acquired to further connect the space to our Lasallian heritage. Brother Kevin researched some possibilities and it came to be that the Brothers at Mont La Salle would bestow another gift to the school— one of the original mahogany chapel pews from the Mont La Salle Chapel dating from the early 1930s.
For master craftsman Brian Cassayre ’98, this gift presented an awesome possibility. “This is exciting news, but it also carries a huge responsibility for me. I will be charged with giving a new life to something that has been in a very special place for longer than Brother Kevin or I have been around. It is an honor, and it needs to be something that has a lifespan beyond ours.” Passionate about the significant task before him, he continued. “The pew is not just a piece of furniture, but something that had a life and history long before us; what has it witnessed?” Brian sees that provenance perfectly joined with the present as he, an alumnus and an employee of the school, re-creates it for the ongoing use in worship, continuing the heritage of the Brothers. “It is a lasting symbol of the spirit of faith and the Lasallian mission that we will always share with the Brothers at the Mont.”
So in the summer of 2016 and under the watchful eye of Brother Donald Johanson, FSC, Brother Visitor, Brian, and Brother Kevin carried the short pew from beneath a painting of the Founder in the foyer of the iconic Chapel down front steps, and shuttled it back to JustinSiena and, ultimately, to Brian’s workshop. Then in what became a nearly 3-year side project and a true labor of love, Brian meticulously dismantled the sacred gift and constructed an heirloom for the ages. Despite the demands of a young family and a 40-acre campus to maintain and manage (including several other major renovation projects including the Clark Gym, the 100 Wing, a new softball field, Braves Grove, and the returfing/branding/striping of the all-weather track and field at Dodd Stadium), Brian didn’t give up on the project. “I couldn’t let someone else build it,” he says. “It has become a spiritual journey for me to transform such

a special object that is older than I into a sacred object which will become a focal point of worship at my school. It is an honor that I do not take lightly; I am happy to be here and to be able to contribute.”
The formidable four foot high square table of solid mahogany weighs in at about 300 pounds, but no doubt the care evident in the design and execution carries even more heft. Brian lovingly deconstructed the pew from Mont La Salle and then used those storied pieces to develop beautiful inlay work on the altar top. A cross motif is easily recognizable and is a perfect and most appropriate way to show off the sacred wood.
Just as any space at a school will transform and adapt to the times, the Chapel will undoubtedly see future additions and modifications. However, the care and intention behind this first significant renovation since the Chapel’s construction in the mid-1960s will be hard to match. Thank you to the many benefactors who made this project possible and to the artists whose work lovingly reflects the deep roots and importance of our Lasallian mission. May this Chapel continue to be a lasting symbol of the spirit of faith upon which the Chapel and the whole school was built.

Before, During, and After












