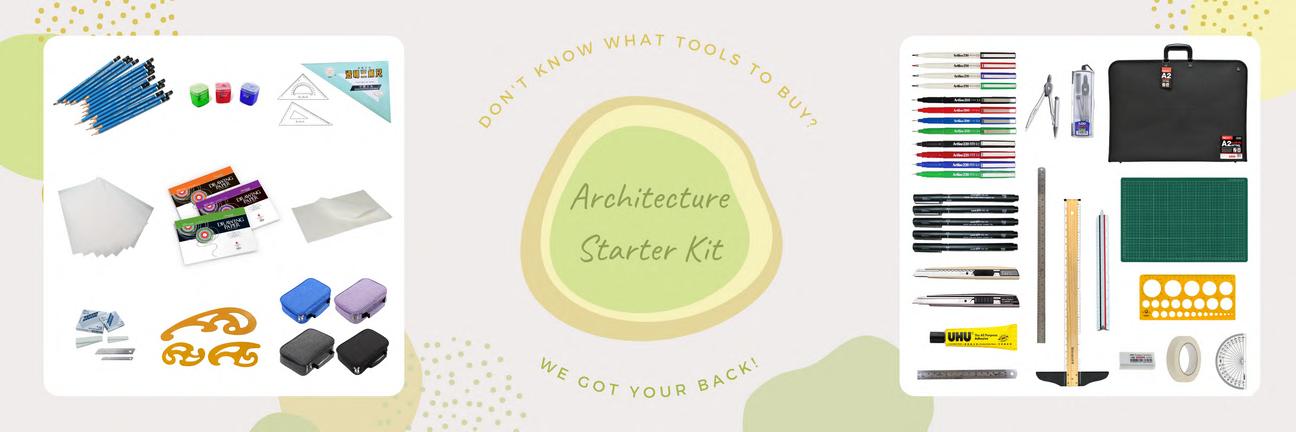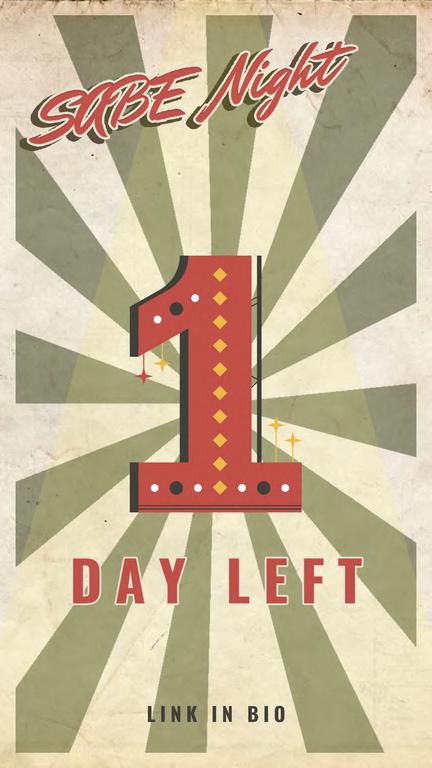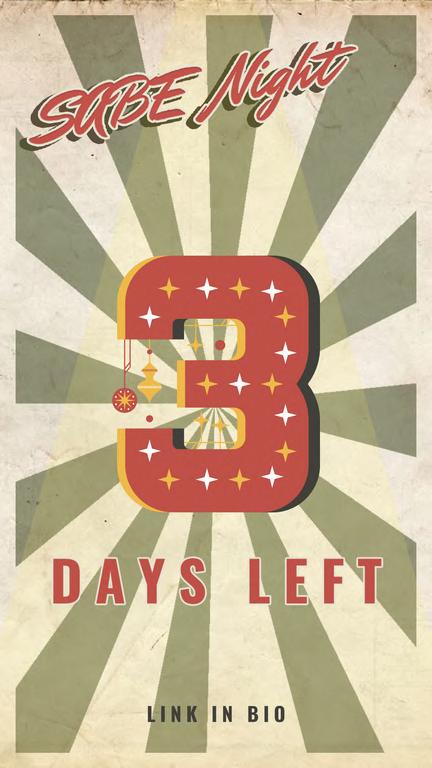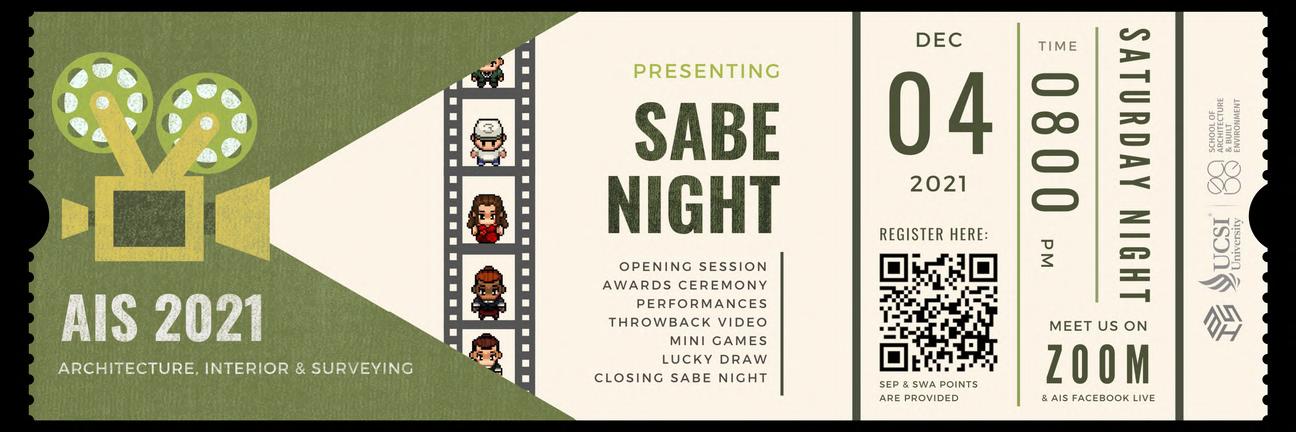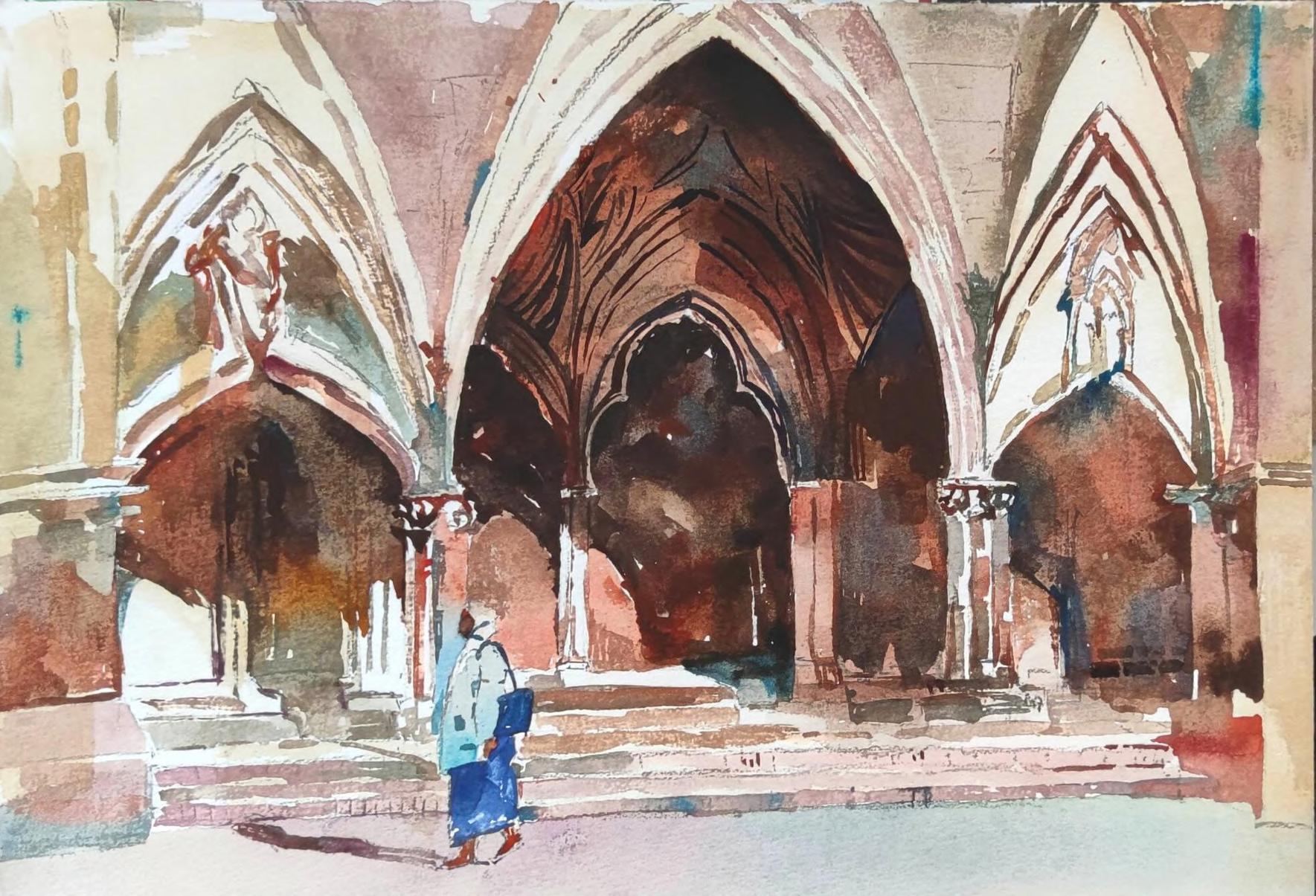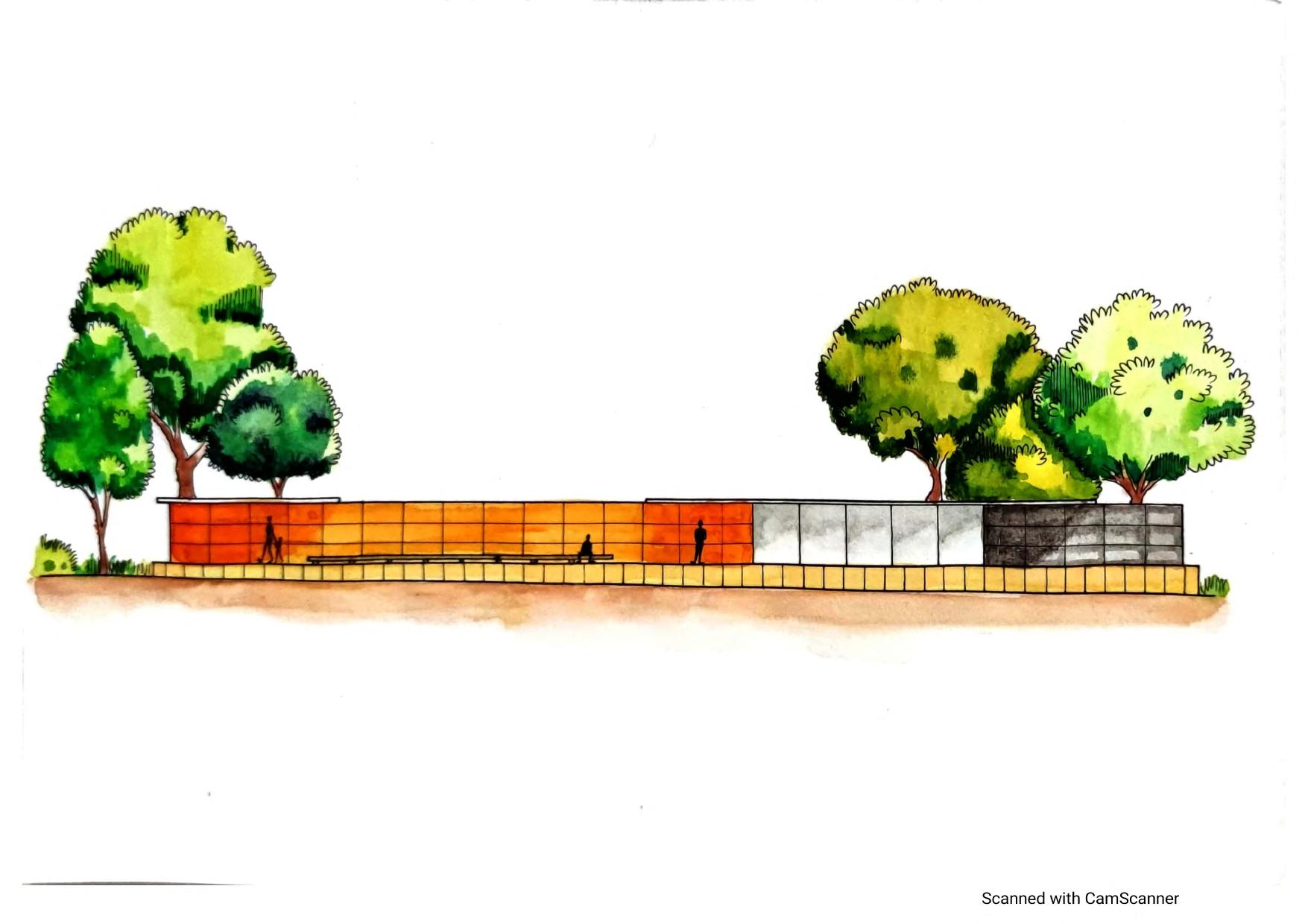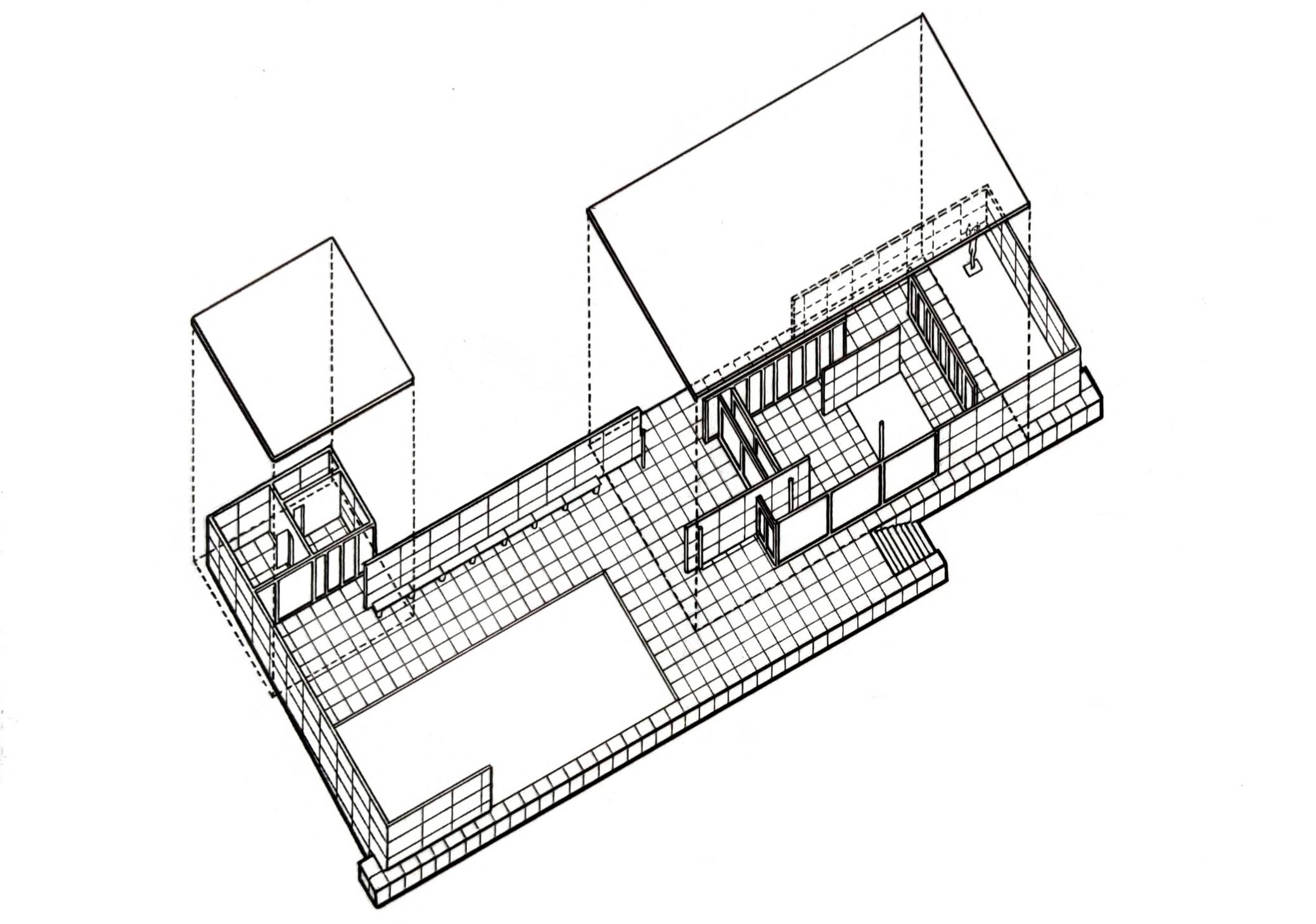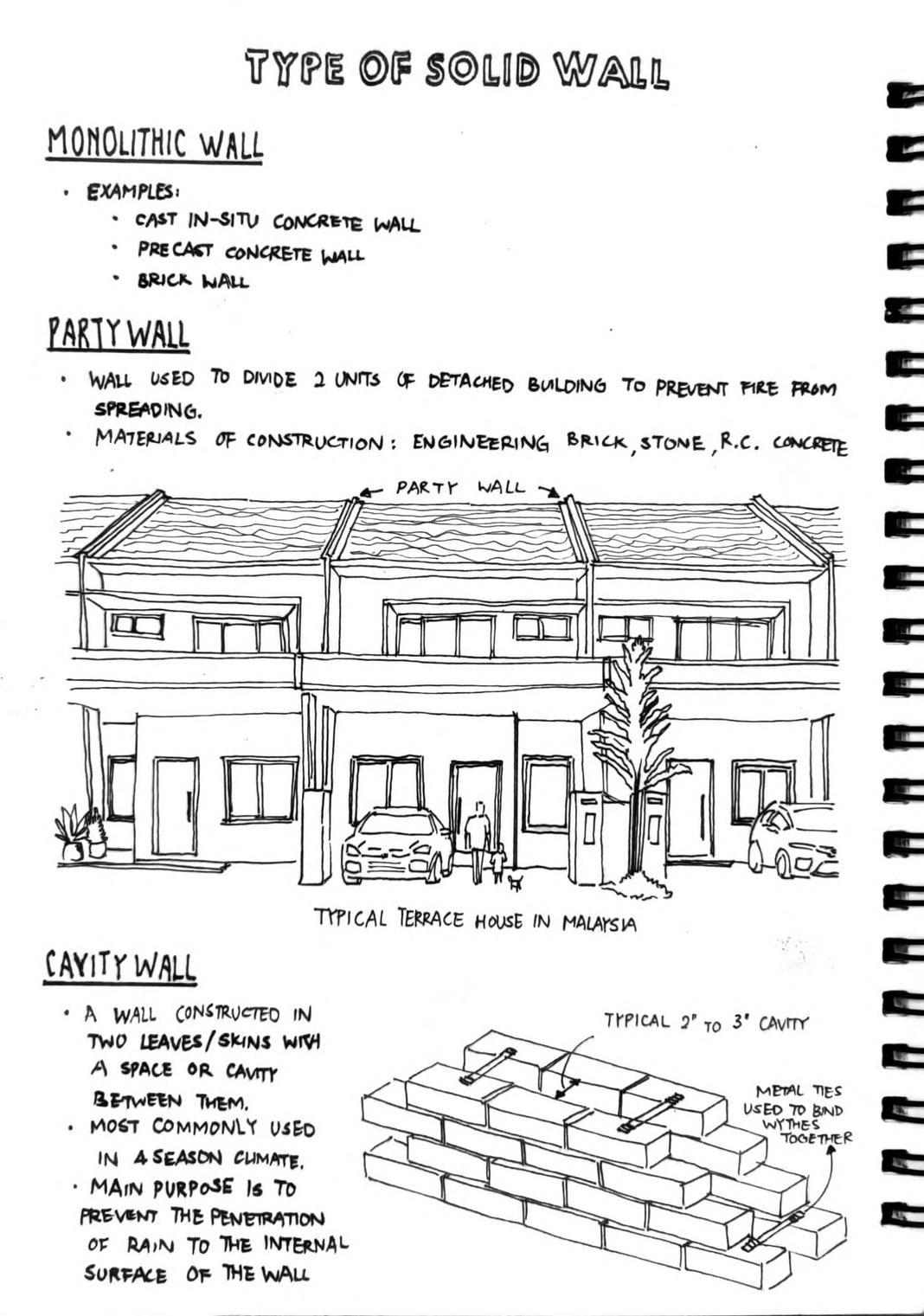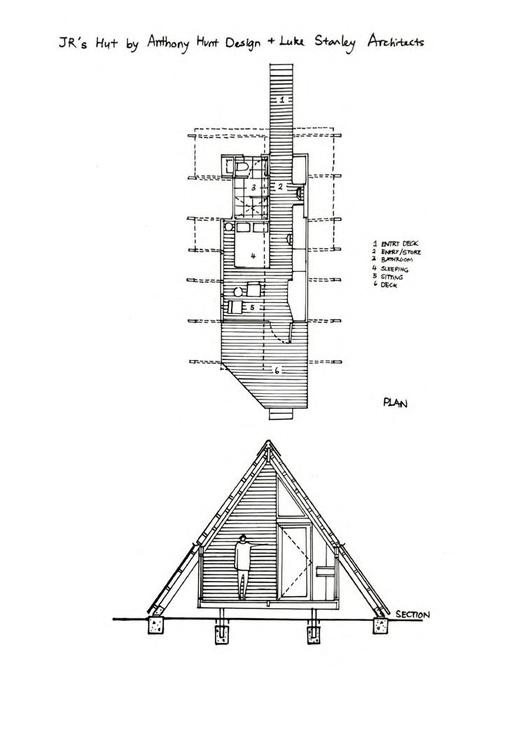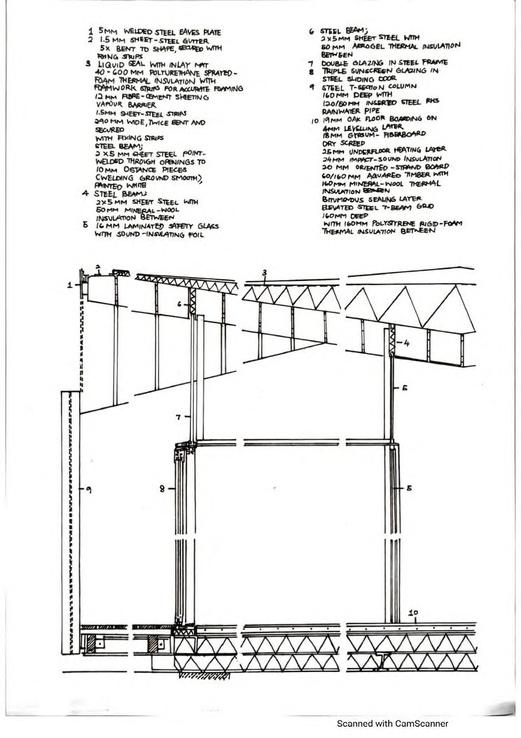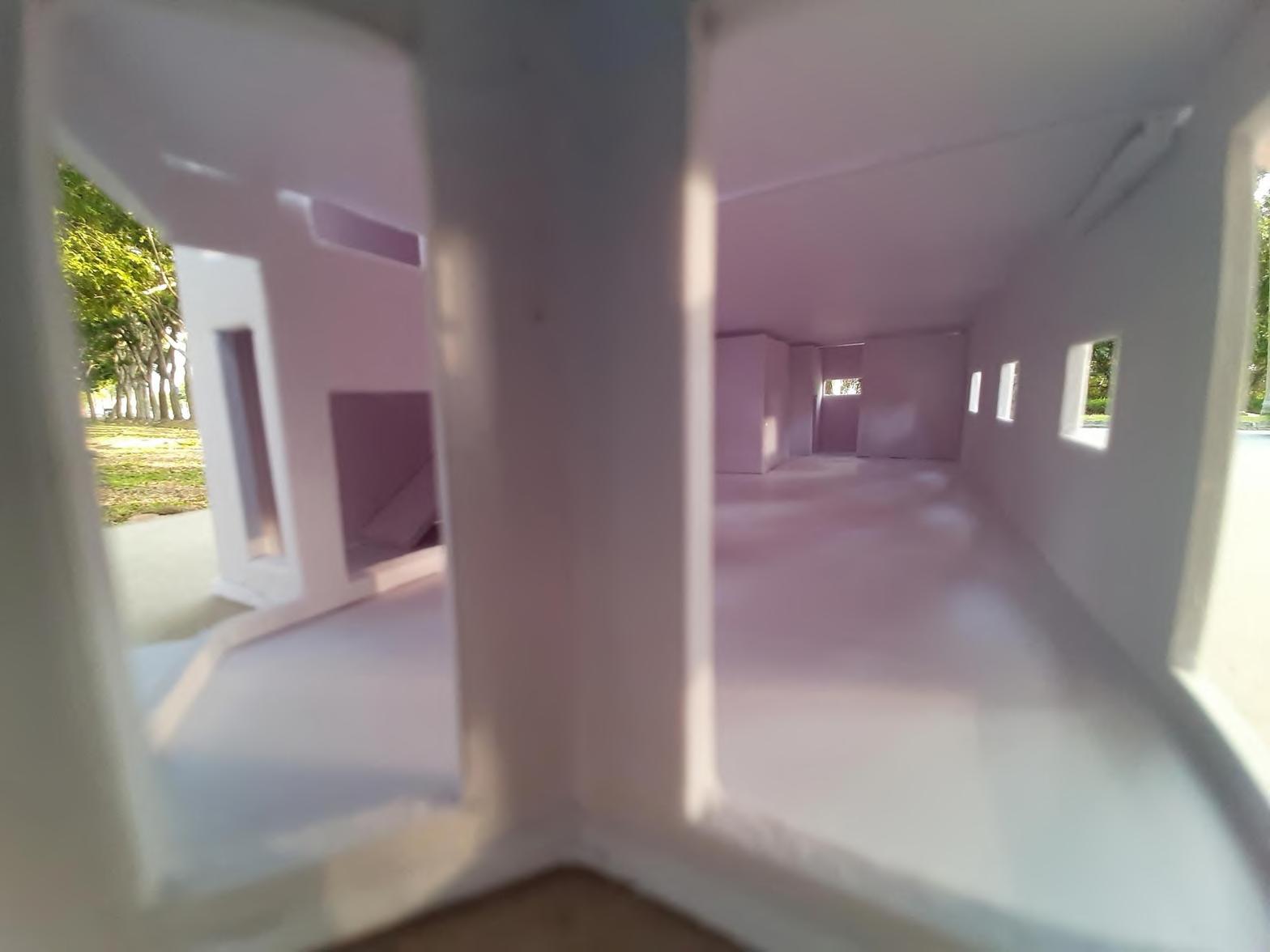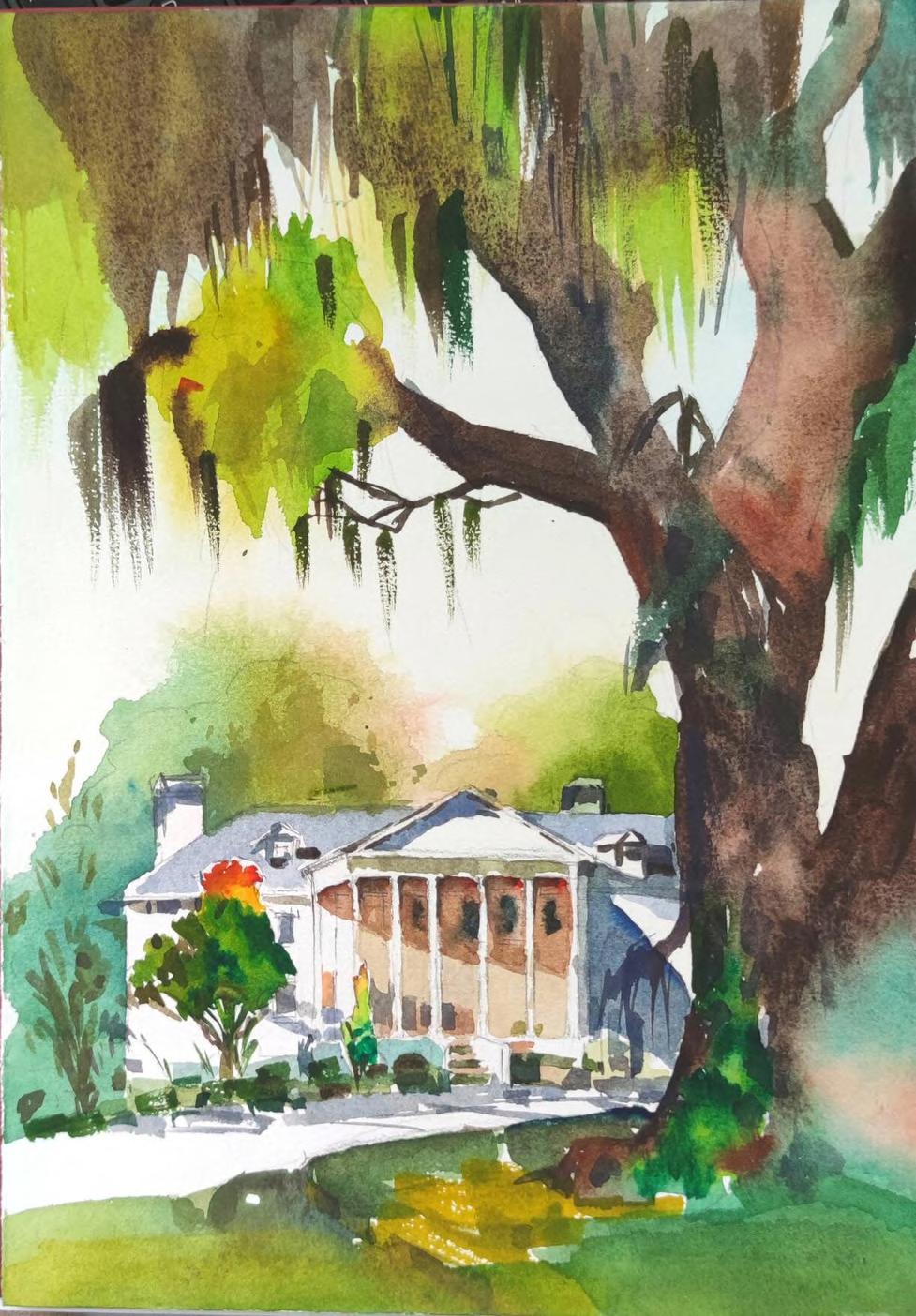Portfolio





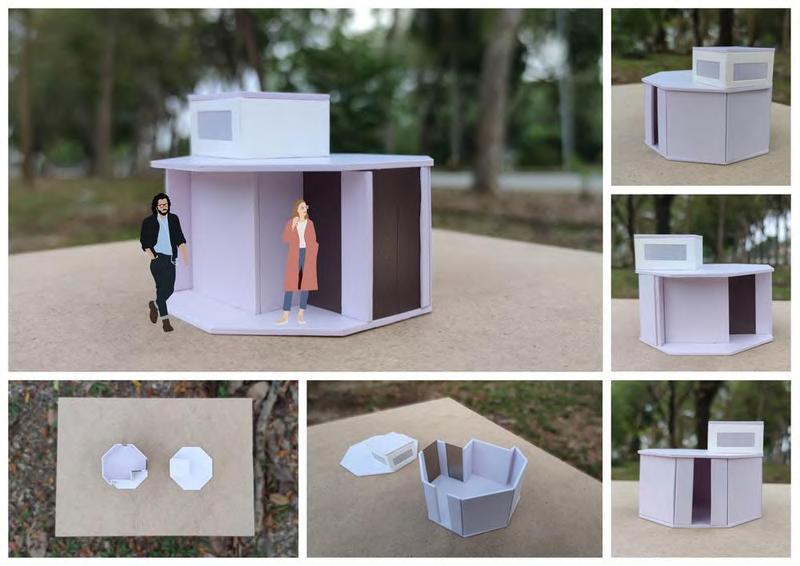

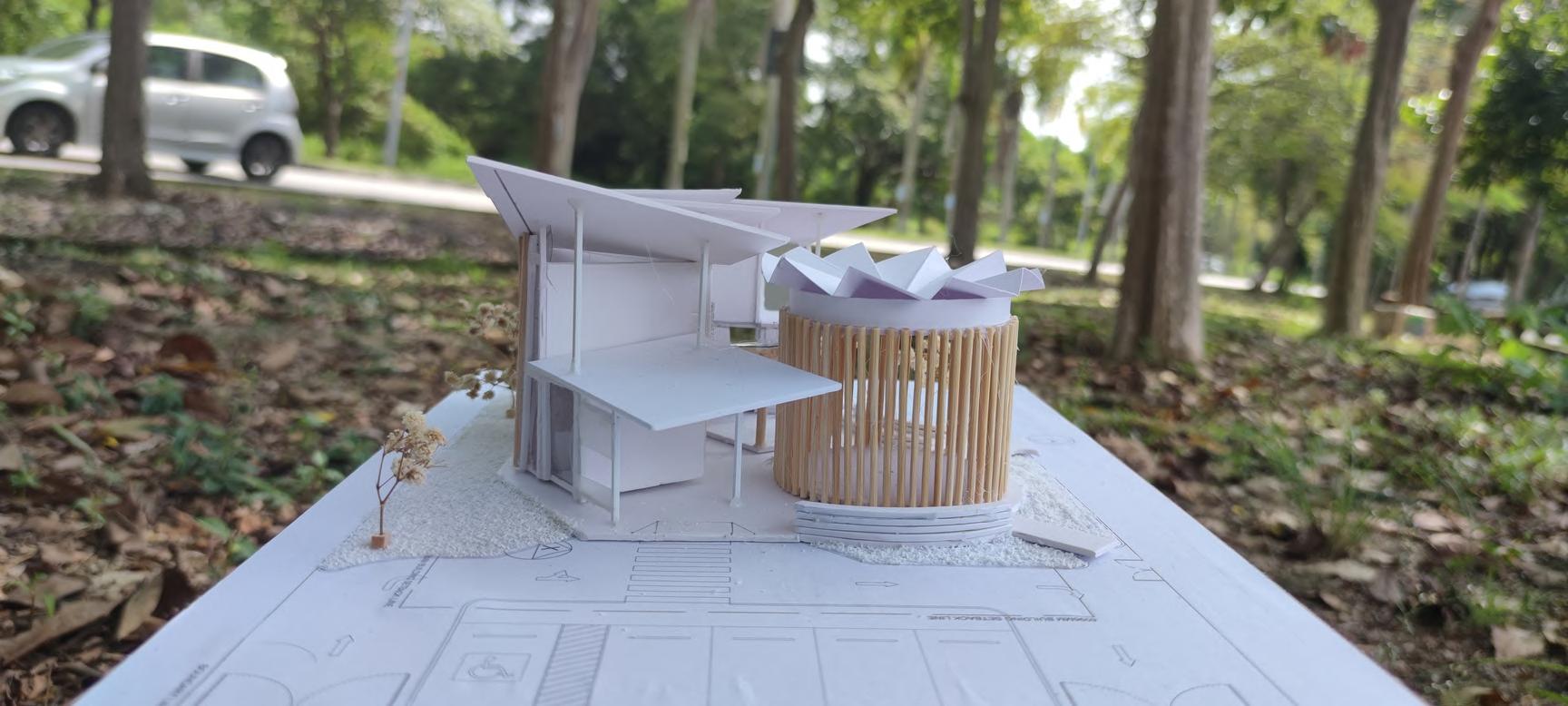


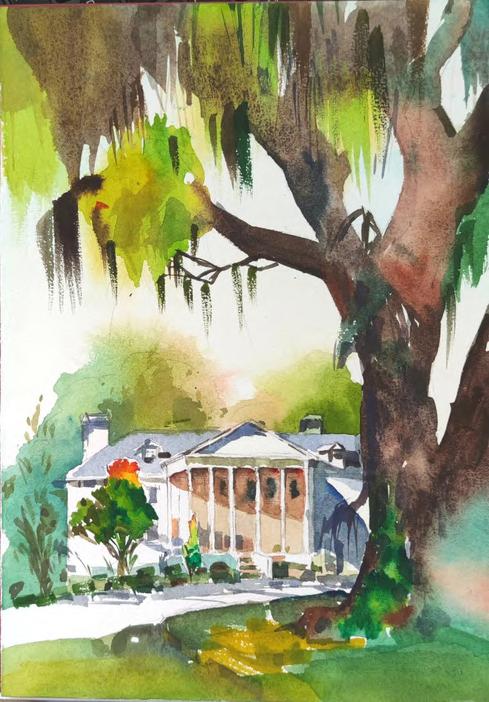

TO-GATHER is a community center located at Medan Tuanku and it aims to brings people from different backgrounds together through education & socializing. The community center focuses on providing education to the homeless & people around the site by having a fabrication space, multipurpose hall, computer room & open pantry.


Open amphitheater
Receptionist
Multipurpose hall
Computer room
Fabrication lab
Outdoor pantry
Staircase
Storage
Toilet
Management office
Meeting room
Surau (Female)
Surau (Male) Toilet
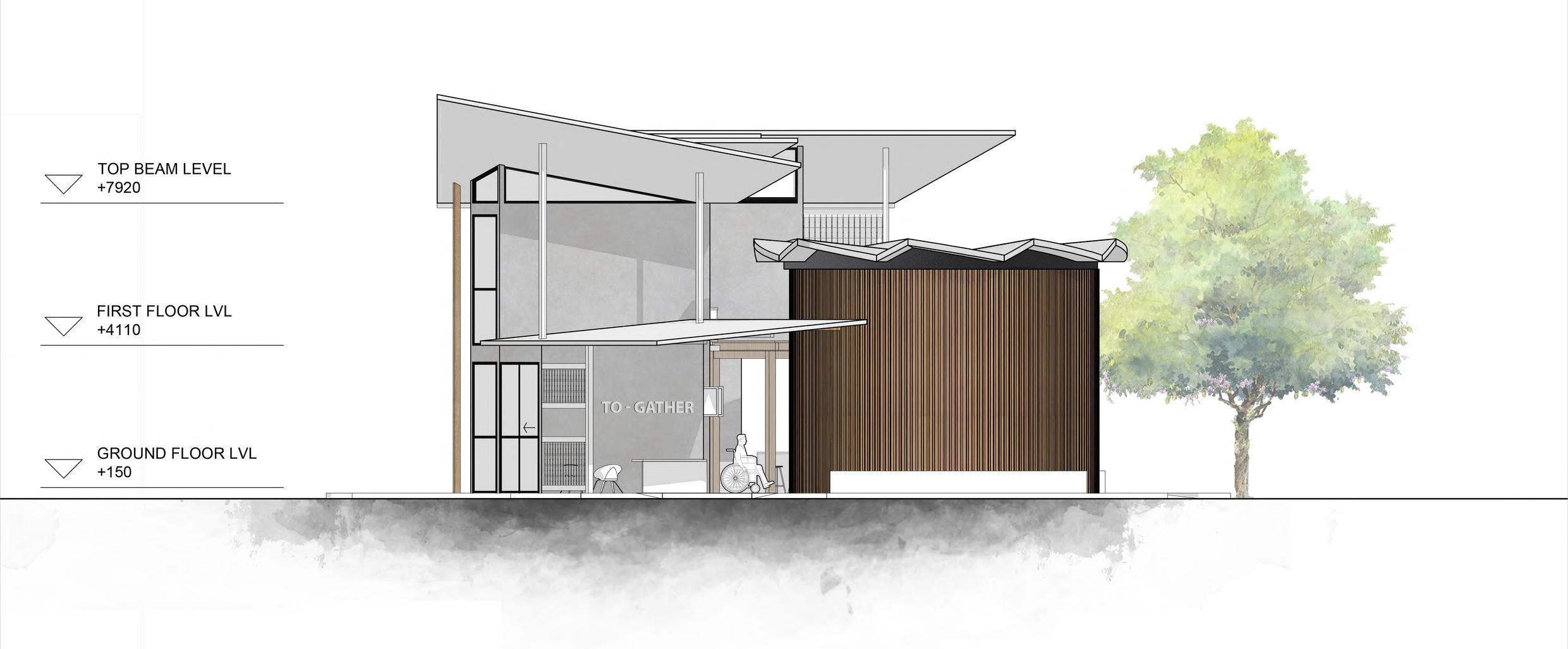


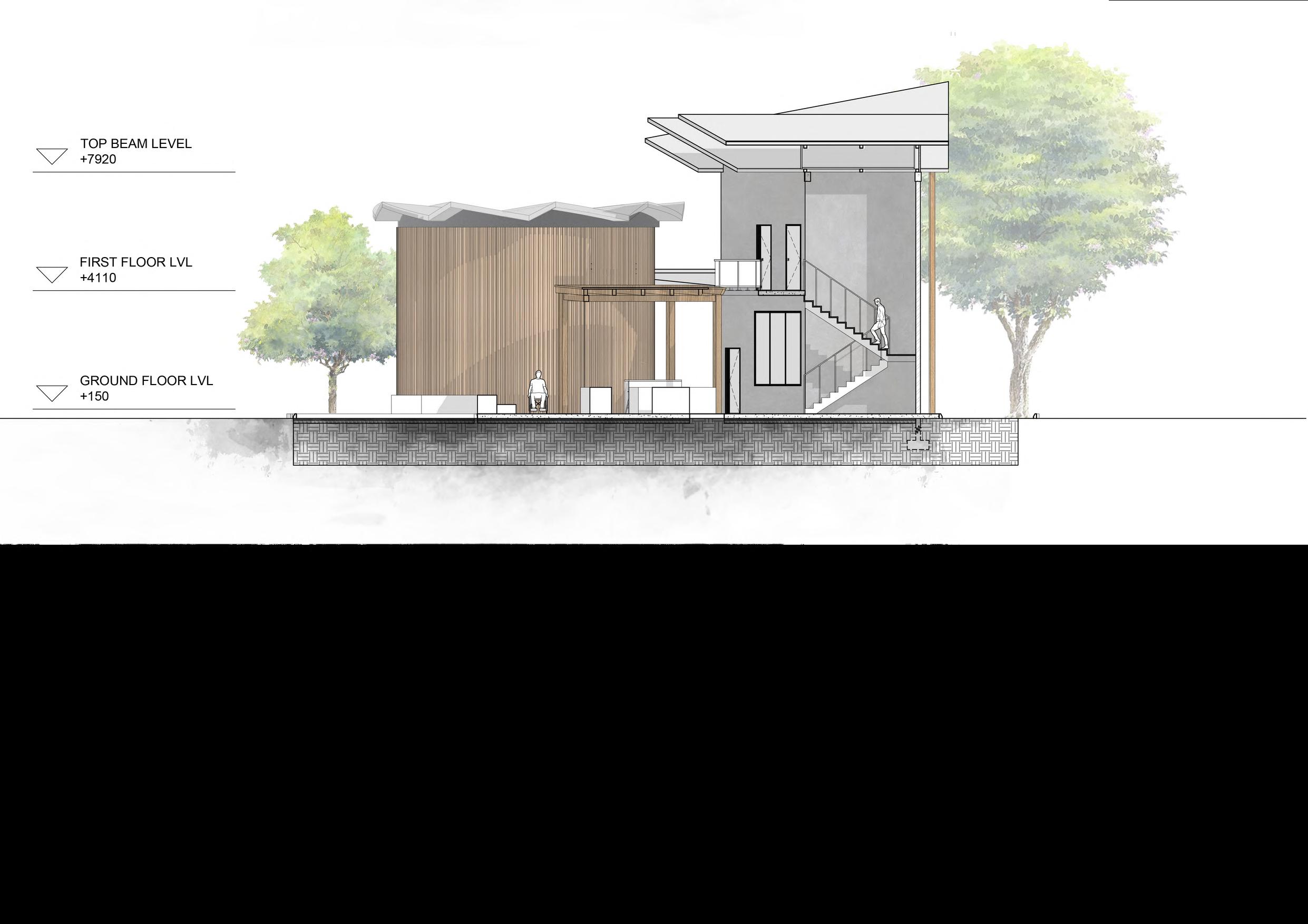


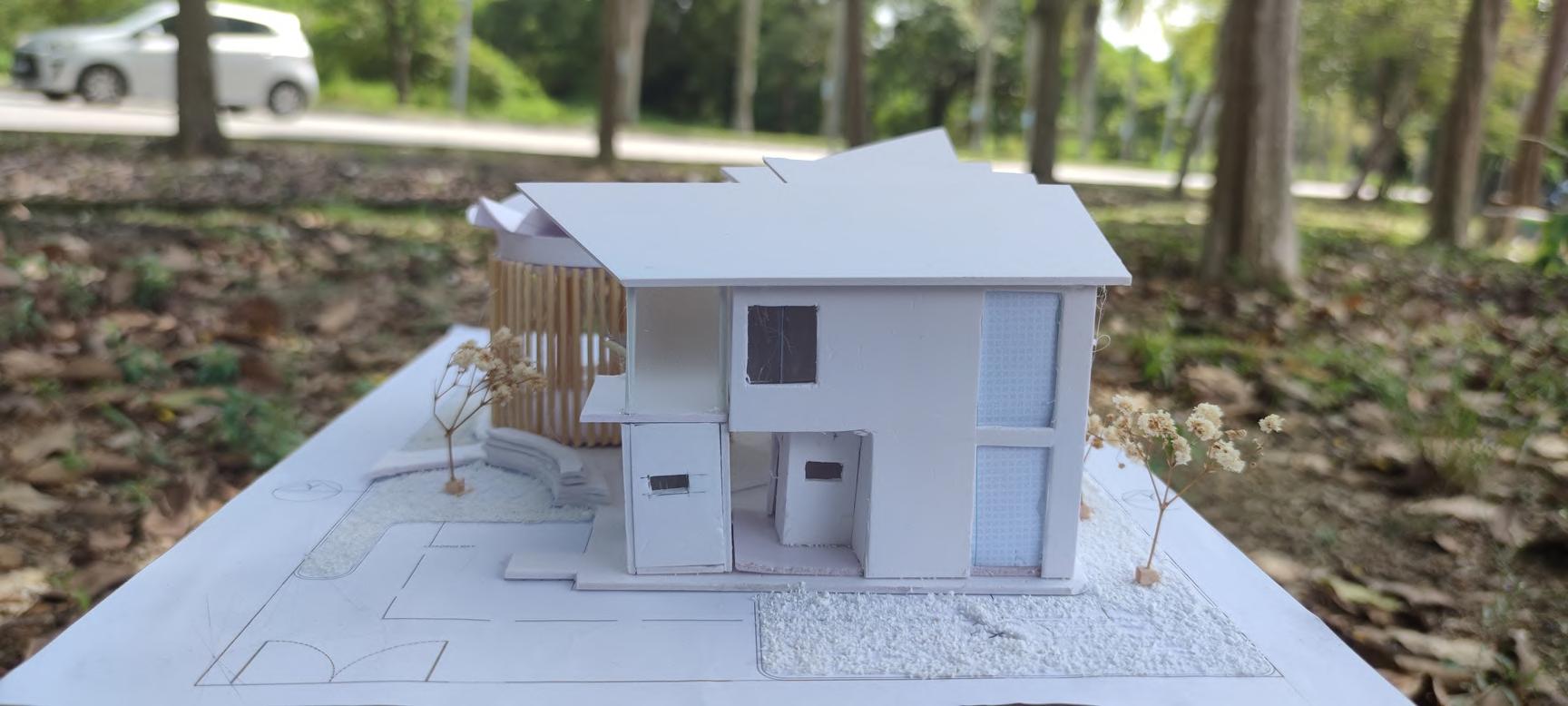

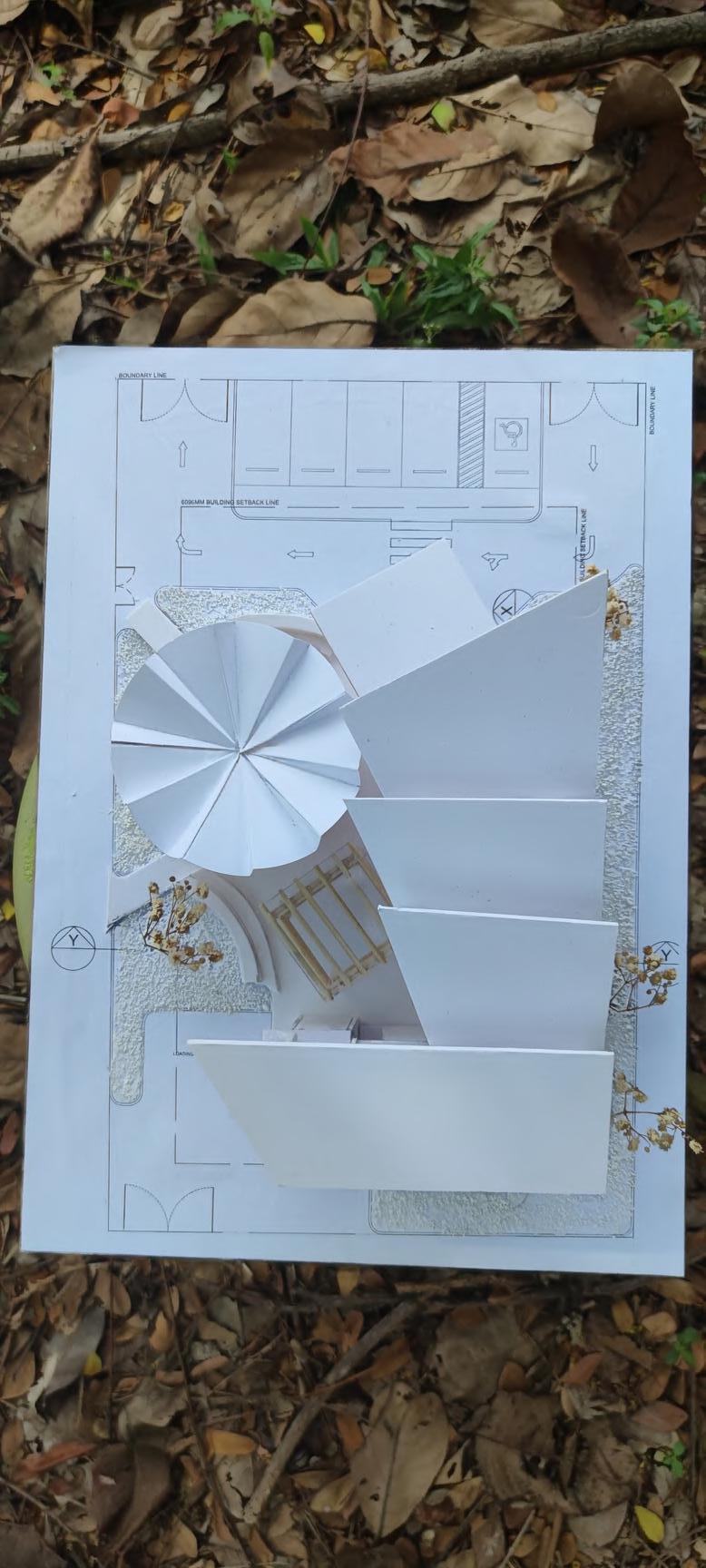
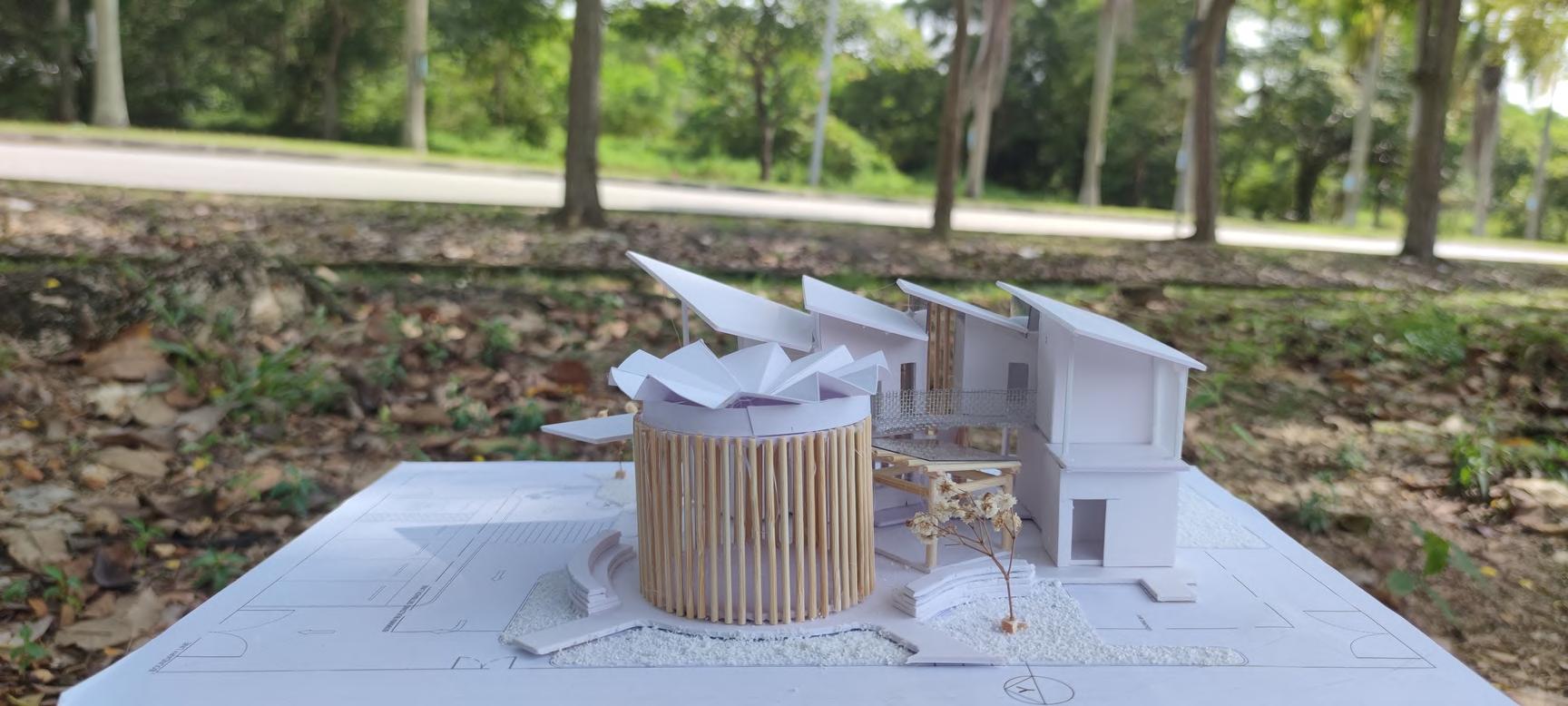
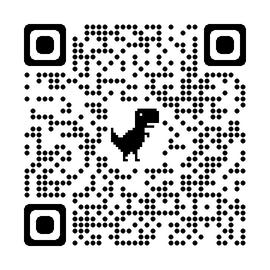
Explanation of my design

In studio 2, I was required to design a dwelling with the collaboration of our client, IKEA. Happy dwelling was meant for a family of 4 where they have to integrate florist business with home due to covid-19. The dwelling includes spaces for working, spaces for family gathering & personal spaces for each of the family members. The dwelling aims to bring happiness by providing balance in business and personal life, and flourishing the business.

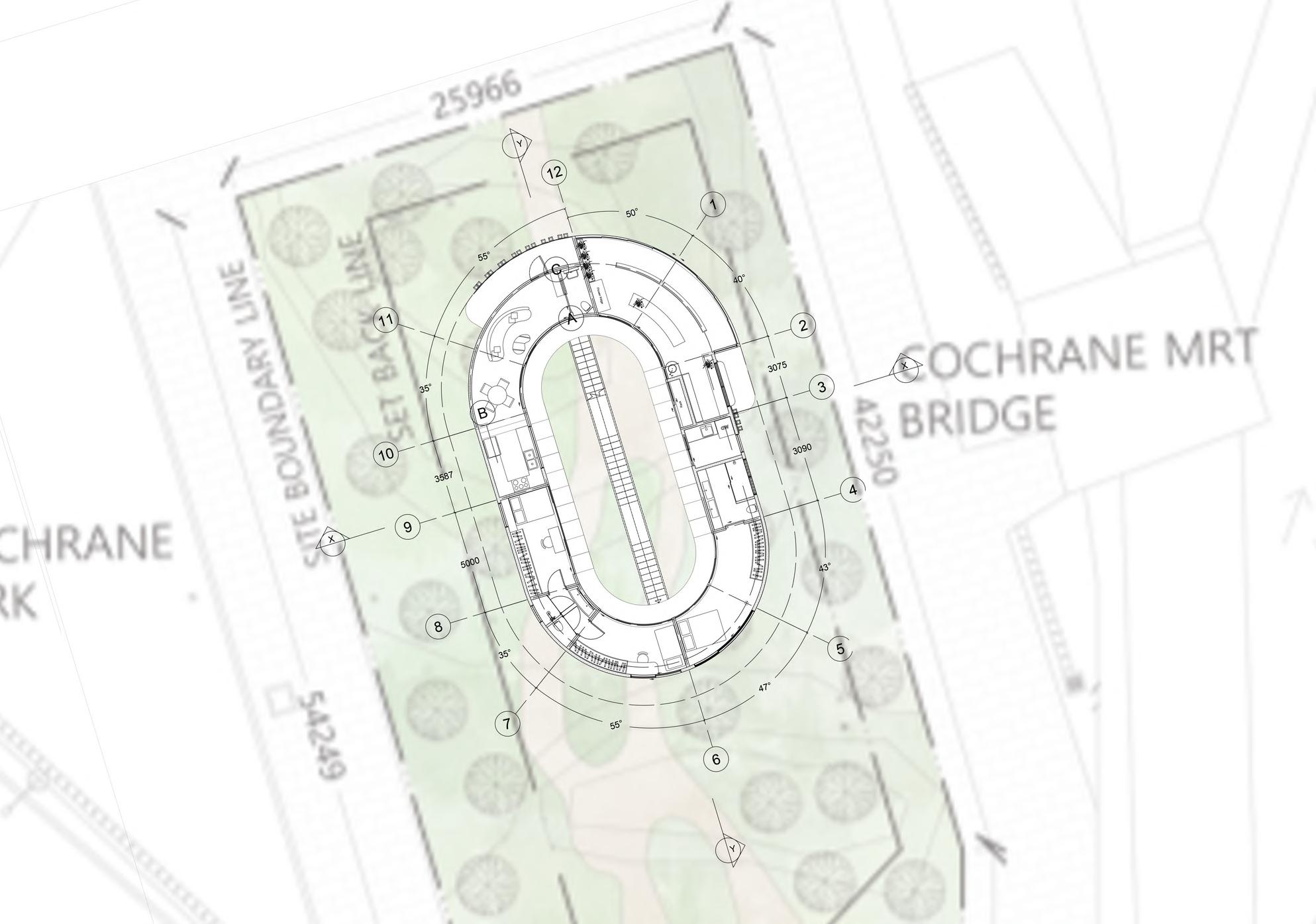
NORTH ELEVATION
EAST ELEVATION
SOUTH ELEVATION

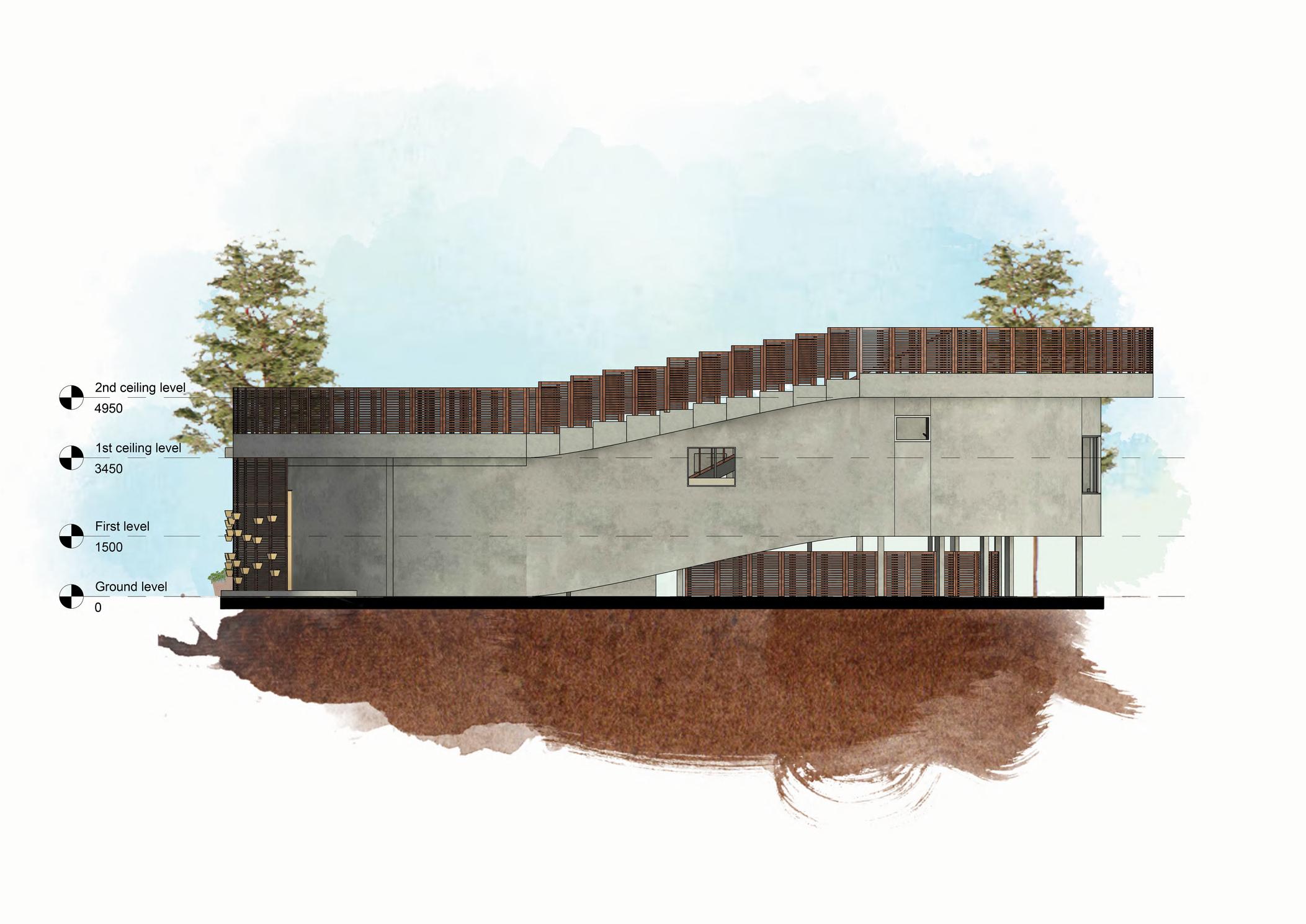

WEST ELEVATION
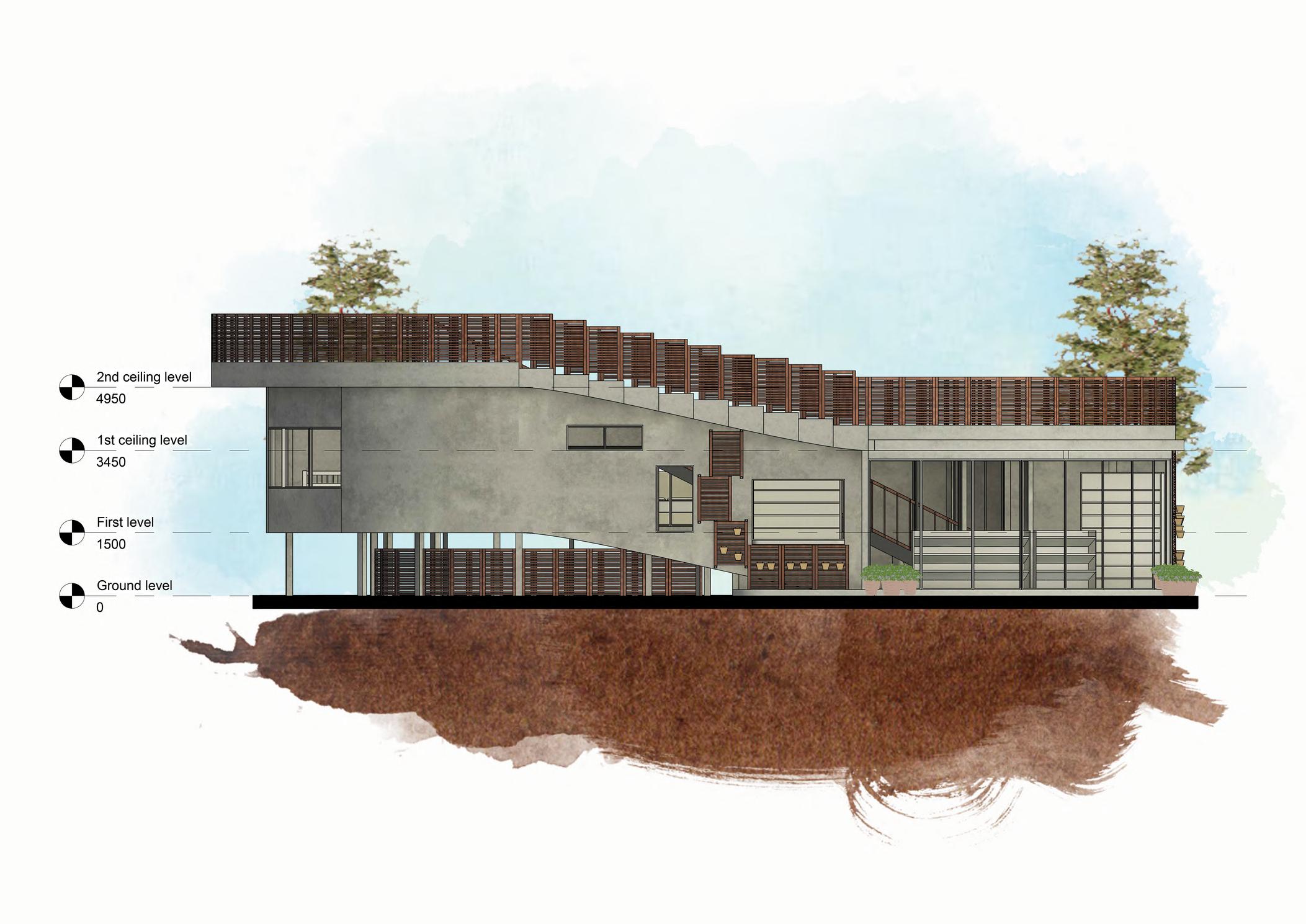
IKEA ÄPPLARÖ WALL PANEL RAILING
INTENSIVE GREEN ROOF
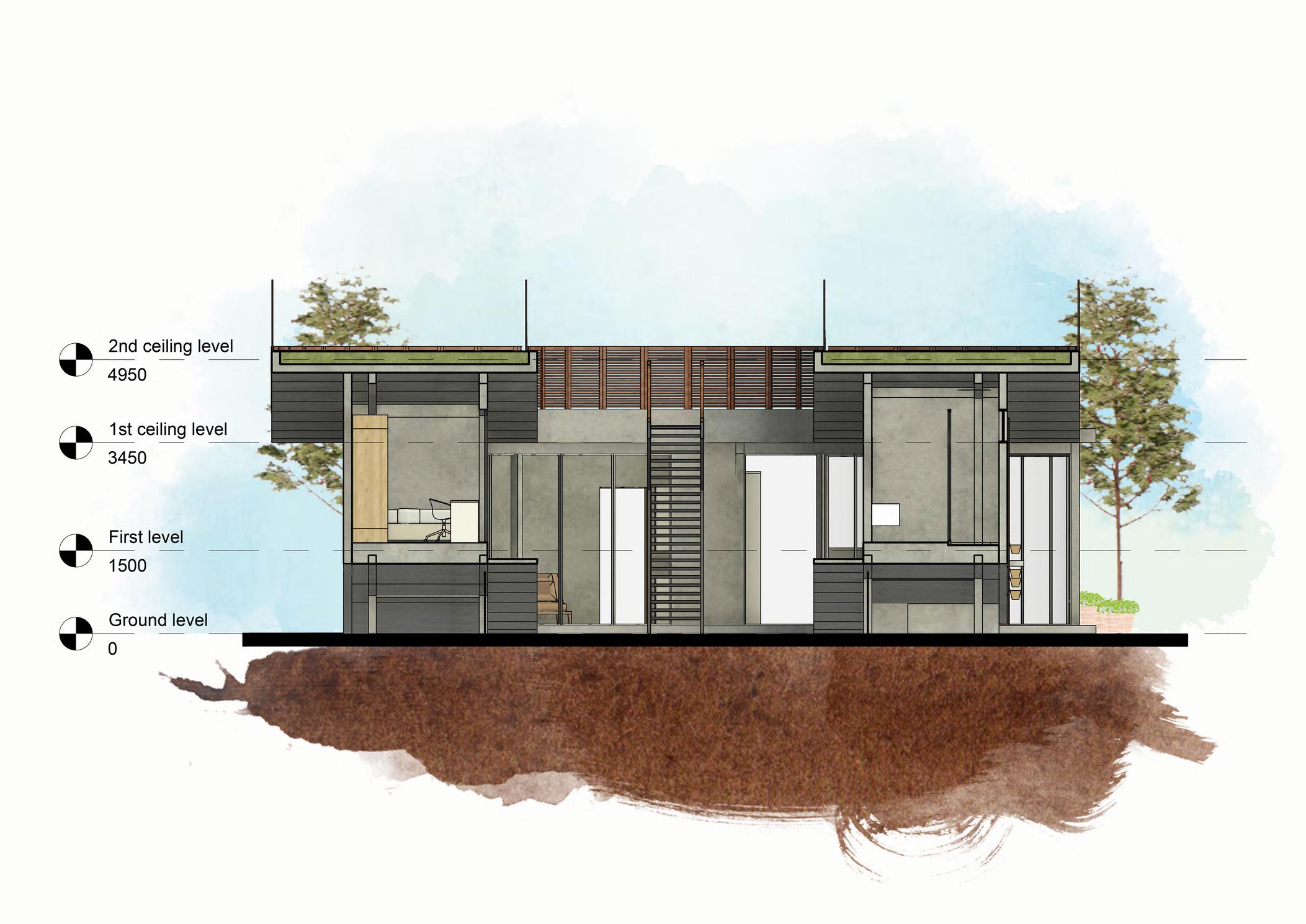

150MM X 150MM REINFORCED CONCRETE BEAM & COLUMN

IKEA ÄPPLARÖ WALL PANEL WALL CLADDING
PRECAST CONCRETE WALL
METAL STAIR WITH TIMBER RAILING
MILD STEEL HOLLOW SECTION FRAMING
IKEA ÄPPLARÖ WALL PANEL LOUVER

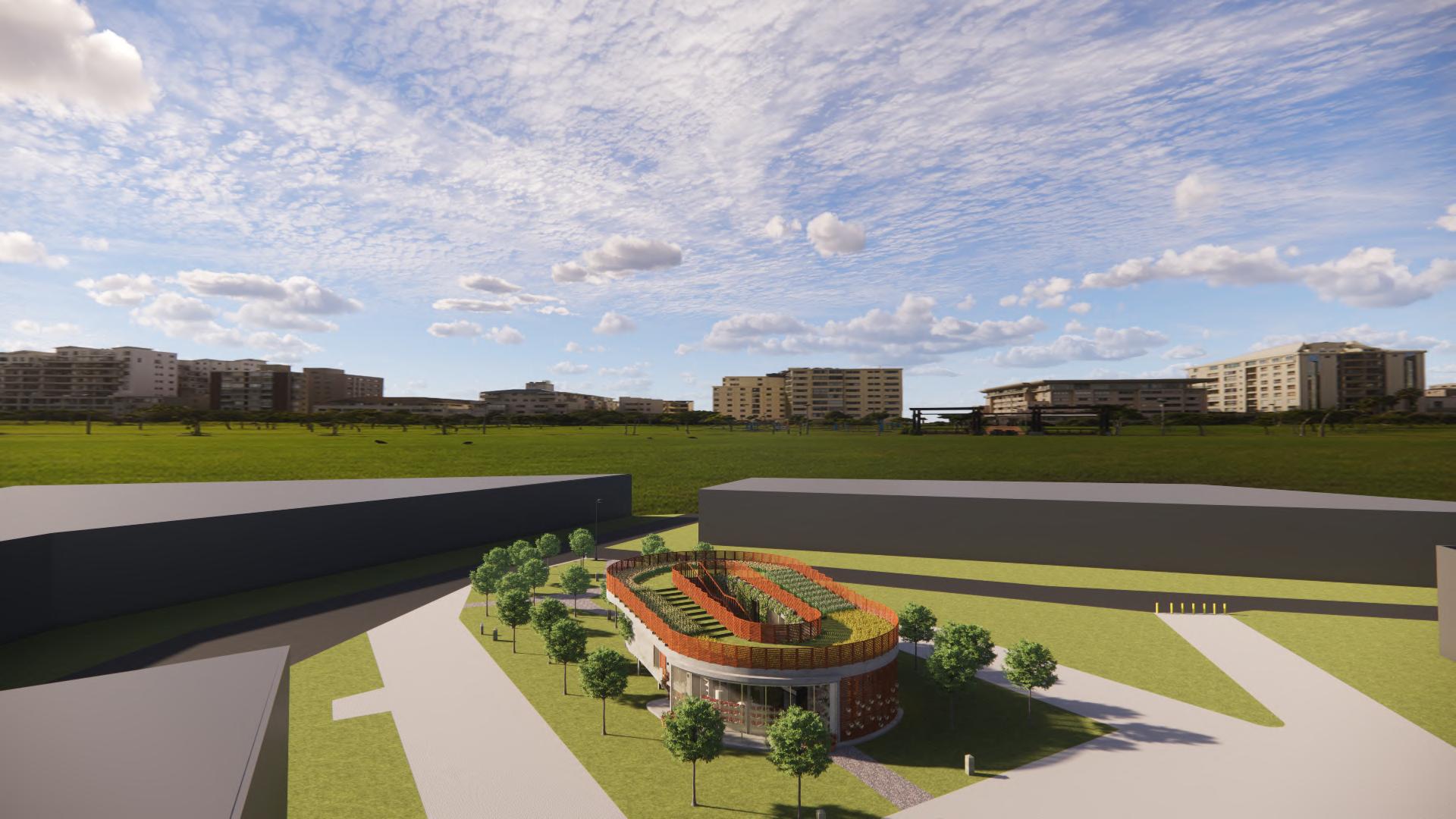
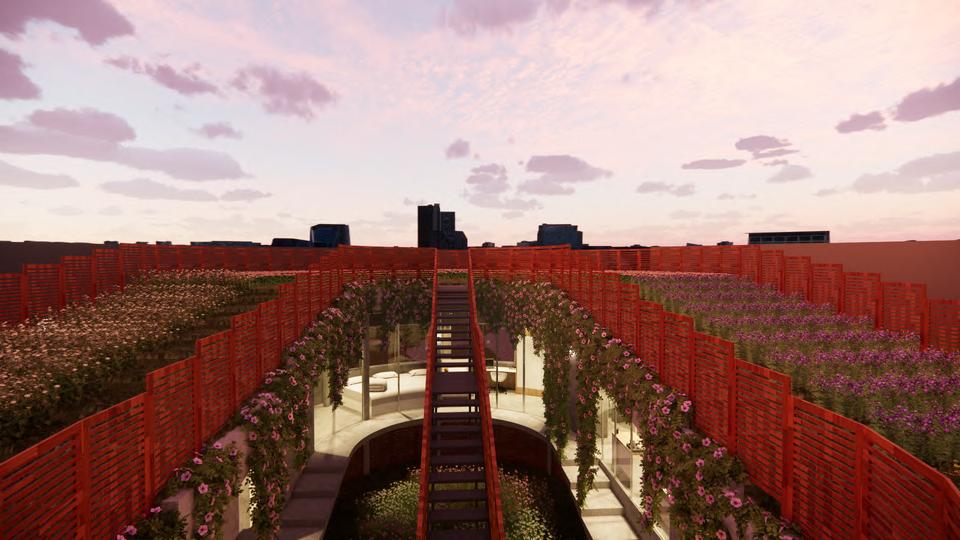

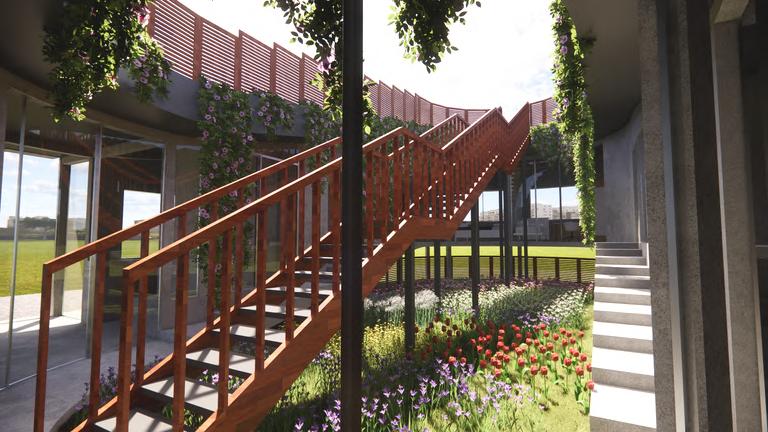

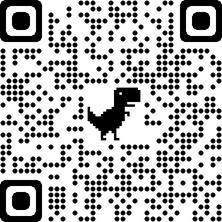
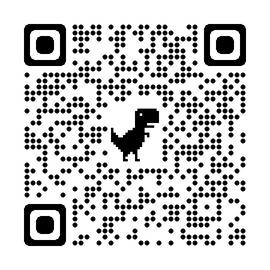
The Author Pod was meant for an introvert artist name Susan Cain, who loved to observe the nature of human beings but also enjoy having her lone time. The interior of the pod provide spaces for the writer to focus on her work and rest while the exterior provide function for the people around the site, Setia City Mall to chill & read. The Author Pod has wheels beneath it which allows it to be moved around, placed indoor & outdoor.
A MIX OF AN OFFICE POD FOR AN INTROVERT
AUTHOR & A OPEN LIBRARY FOR THE SOCIETY
CLIENT Susan Cain

AXIS - 1ST AXIS IS THE RIVER THAT SEPARATES THE MALL AND THE PARK WHILE 2ND AXIS REFERS TO THE BRIDGE CONNECTING TO THE TILES
REPETITION - REPETITION OF BUBBLES IN THE PARK & REPETITION OF SHOPPING BAGS IN THE MALL REPRESENTS HAPPINESS OF THE VISITORS AT THE SITE
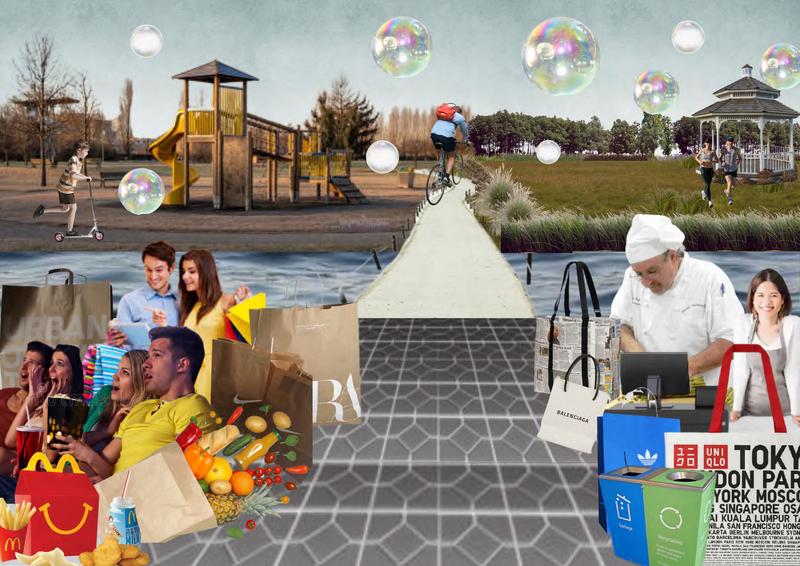
DATUM - THE ELEMENTS IN THE PARK AND THE MALL ARRANGED THEMSELVES AT THE SIDE OF THE FIRST AXIS WHICH IS THE BRIDGE CONNECTED TO THE TILES IN THE MALL
2d artwork
1ST AXIS - THE AXIS THAT JOINS THE LARGEST CIRCLE AND THE WOVEN PART
2ND AXIS - THE AXIS IN FRONT OF THE WOVEN PART
REPETITION - REPEATING SMALLER CIRCLES & QUADRILATERAL.
DATUM - SMALLER CIRCLES ARRANGE THEMSELVES AROUND THE LARGEST CIRCLE

3d artwork

The site that I chosen is a mall that is currently under expansion and it comes with a park thus, i come out with an idea of making a pod that is movable between two spaces - it can be either placed indoor or outdoor. moreover, because the site chosen is a property of S P setia group, therefore the pod is also a library on the outside to act as an attraction so that they owner of the mall allows the pod to be placed in their property
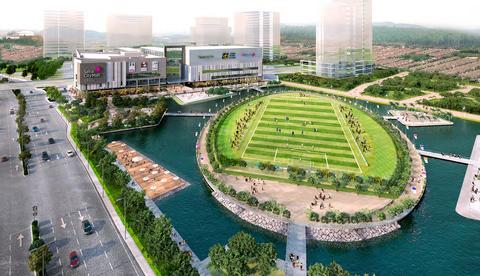

Her works argues that modern Western culture misunderstands and undervalues about introvert people and focus on helping people finding their strength as an introvert
the pod features an office space design specificly for an introvert author at the same time it camoflages and works as a open library on the outside.

AXIS - BOTH AXIS IS REMAINED AS IN THE 2D ARTWORK

REPETITION - REPETITION OF PRISM AT DIFFERENT HEIGHT ACCORDING TO COLOURS
DATUM - REMAINED
TWO AXIS IS MADE IN THE MIDDLE OF TWO SQUARES BOTH OPPOSITE TO EACH OTHER IN 90 DEGREES. ONE OF THE SQUARE IS ROTATEDIN45DEGREES.
AXIS
OVERLAP THE TWO
PROMOTE VISUAL CONTINUITY WITHINTHESURROUNDINGBUTSTILL REMAINS THE PRIVACY FOR THE AUTHOR - BLACK TINTED ONE-SIDE GLASS

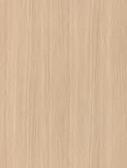
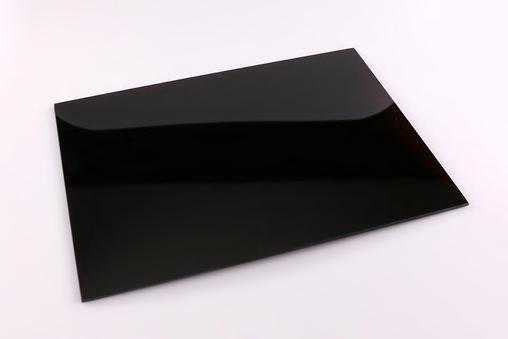
REPEAT THE OCTAGON IN DIFFERENT SIZES WITHIN IT AND ARRANGE DIFFERENT ELEMENTSWITHTHESMALLEROCTAGONSAS GUIDANCE.





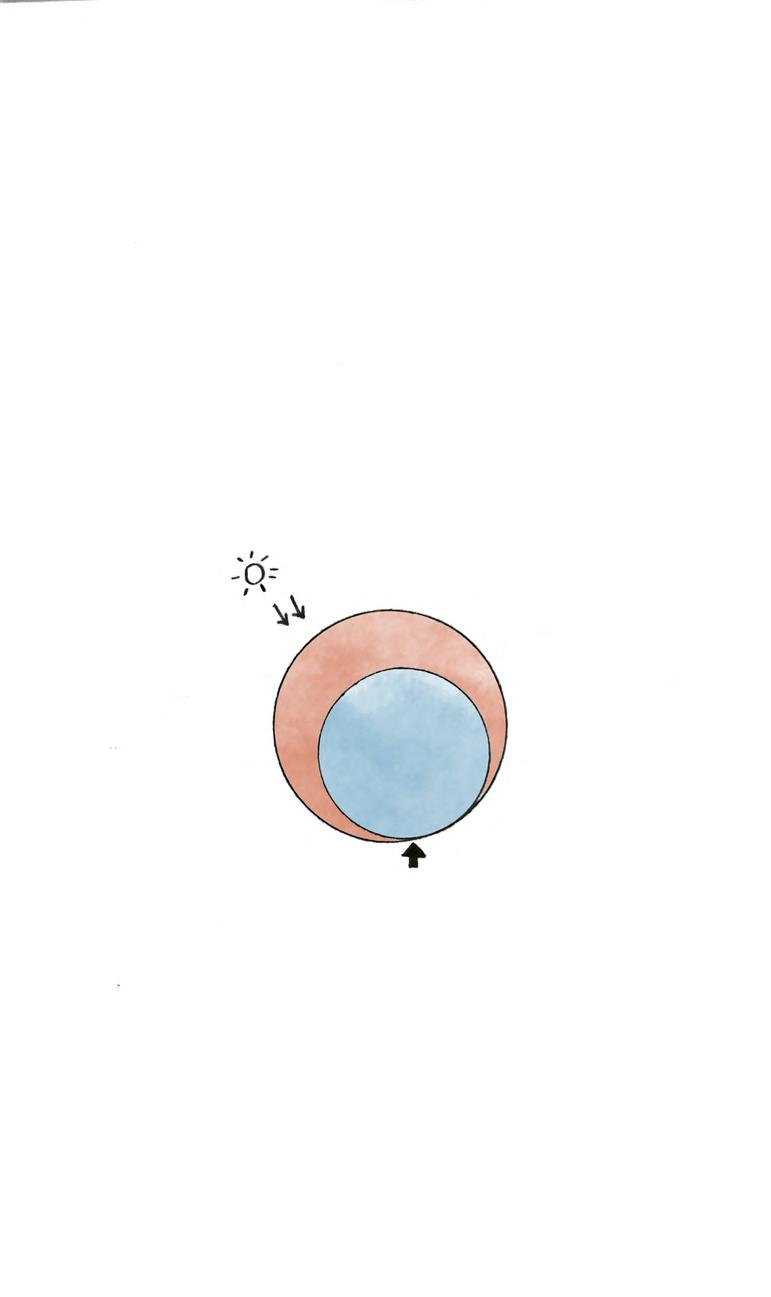
ABLE TO EXPLORE AT DIFFERENT PERSPECTIVE - A POP-UP ROOF IS PLACED OPPOSITE TO THE WINDOW TOINCREASEVISUALITY

SMALL SPACES - WALL MOUNTED FOLD-DOWNTABLE&MURPHYBED& STOGRAGEUNDERNEATHTHESTAIR
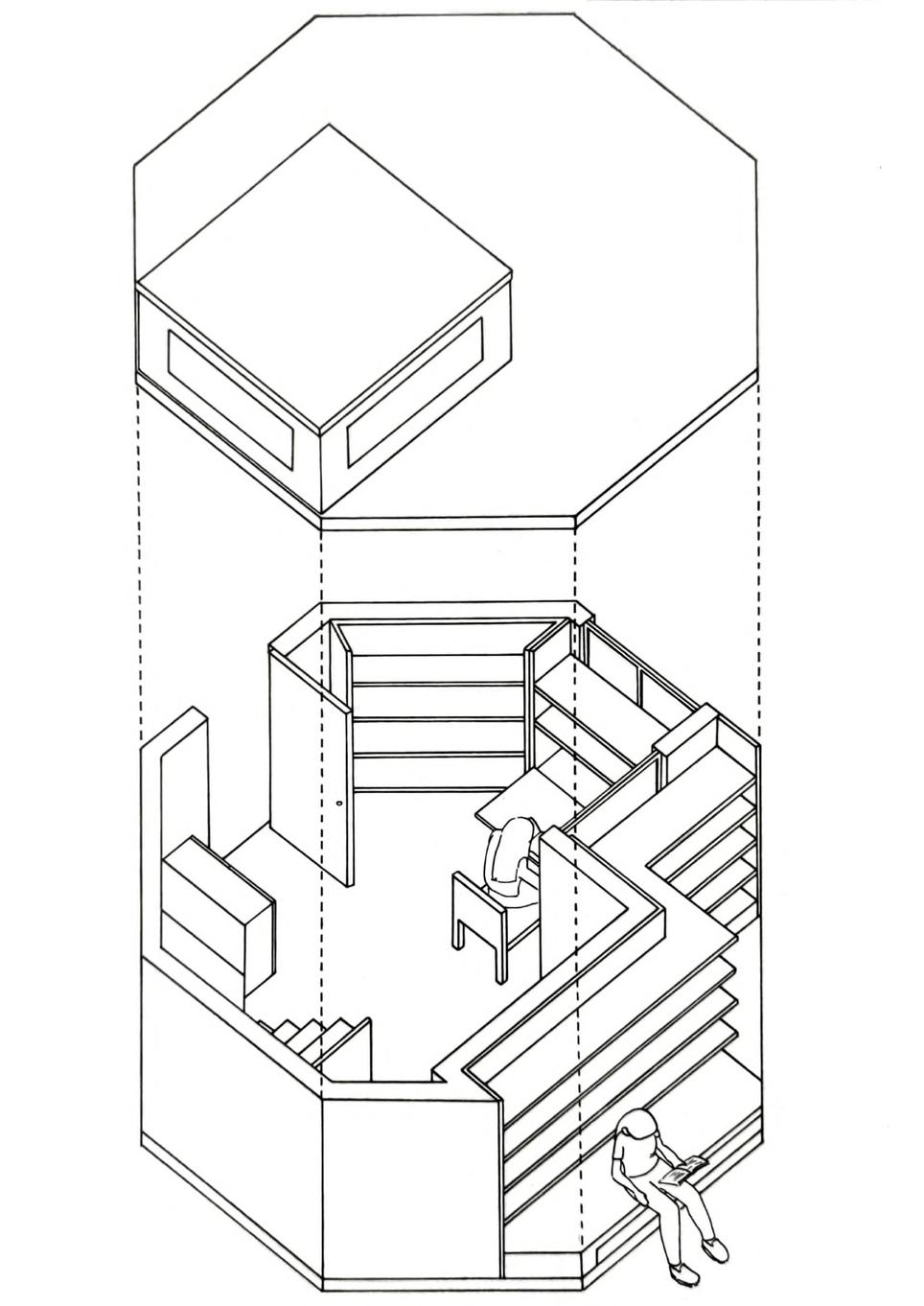
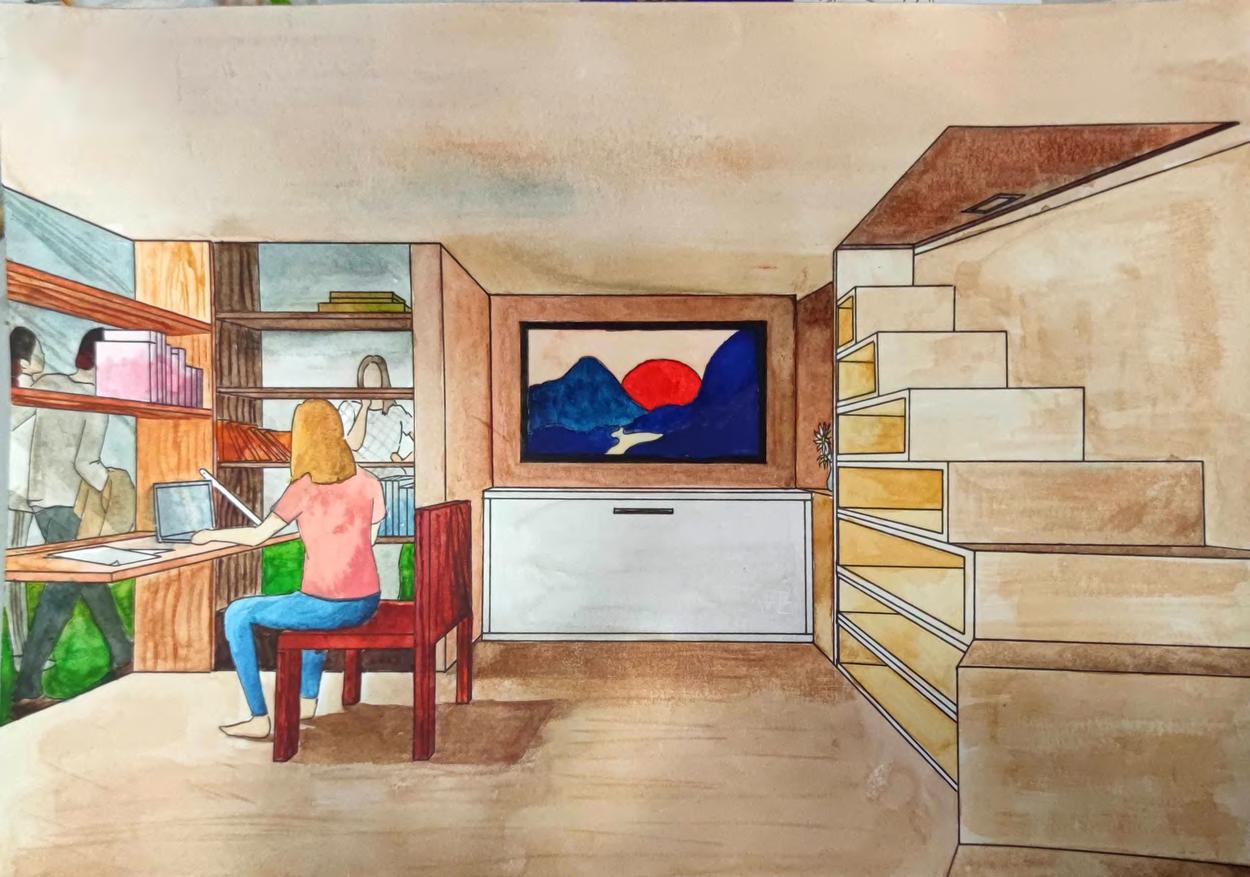
MATERIALS:
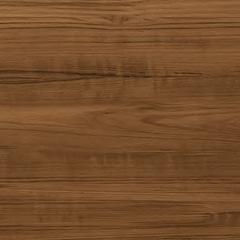


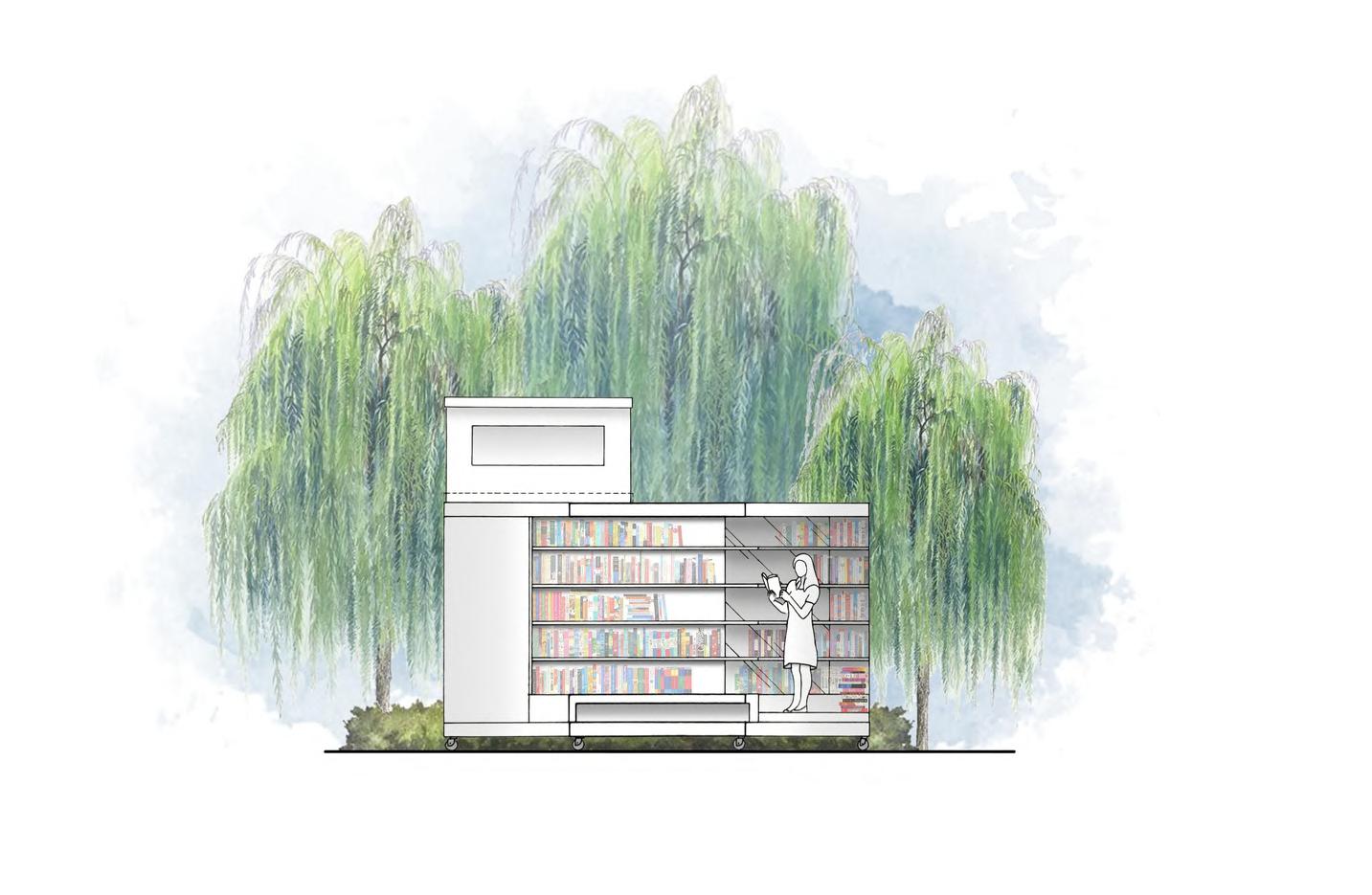


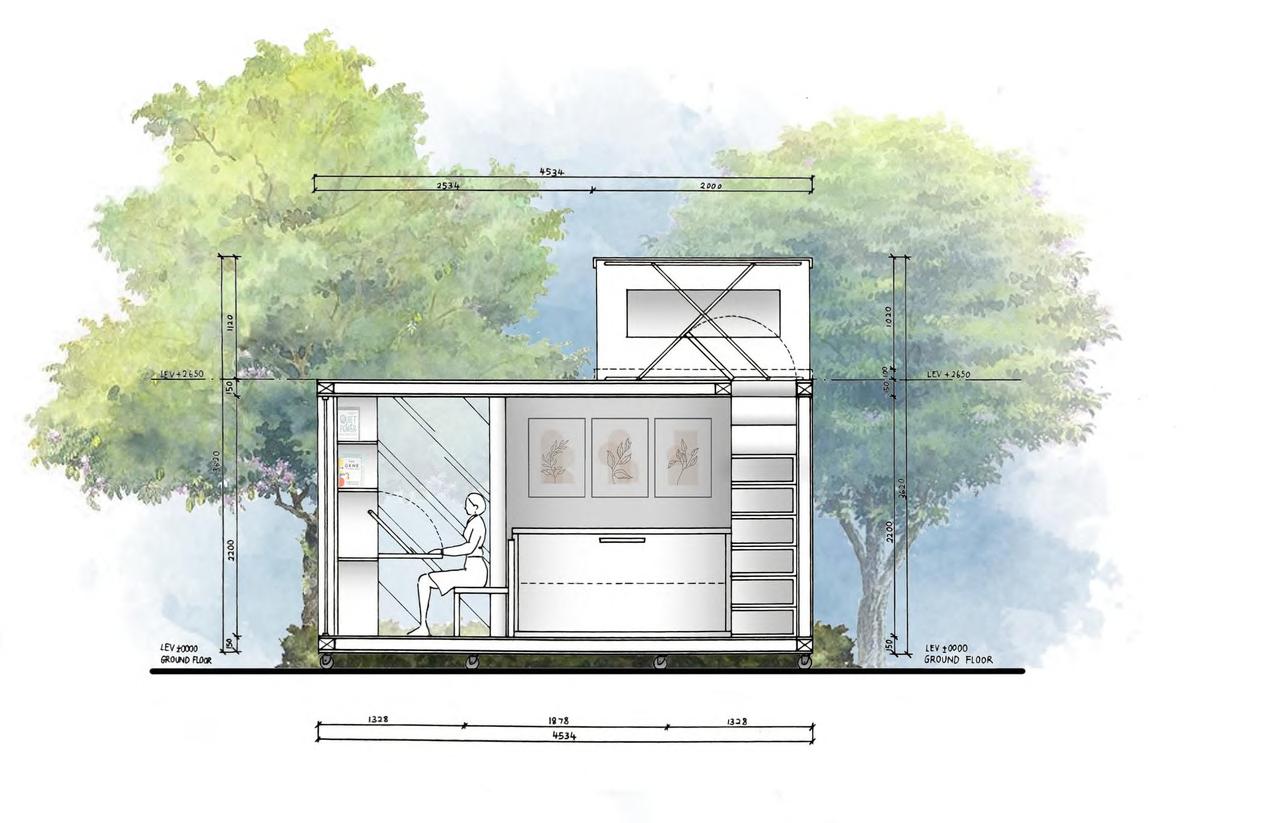 SECTION B-B
SECTION A-A
SECTION B-B
SECTION A-A







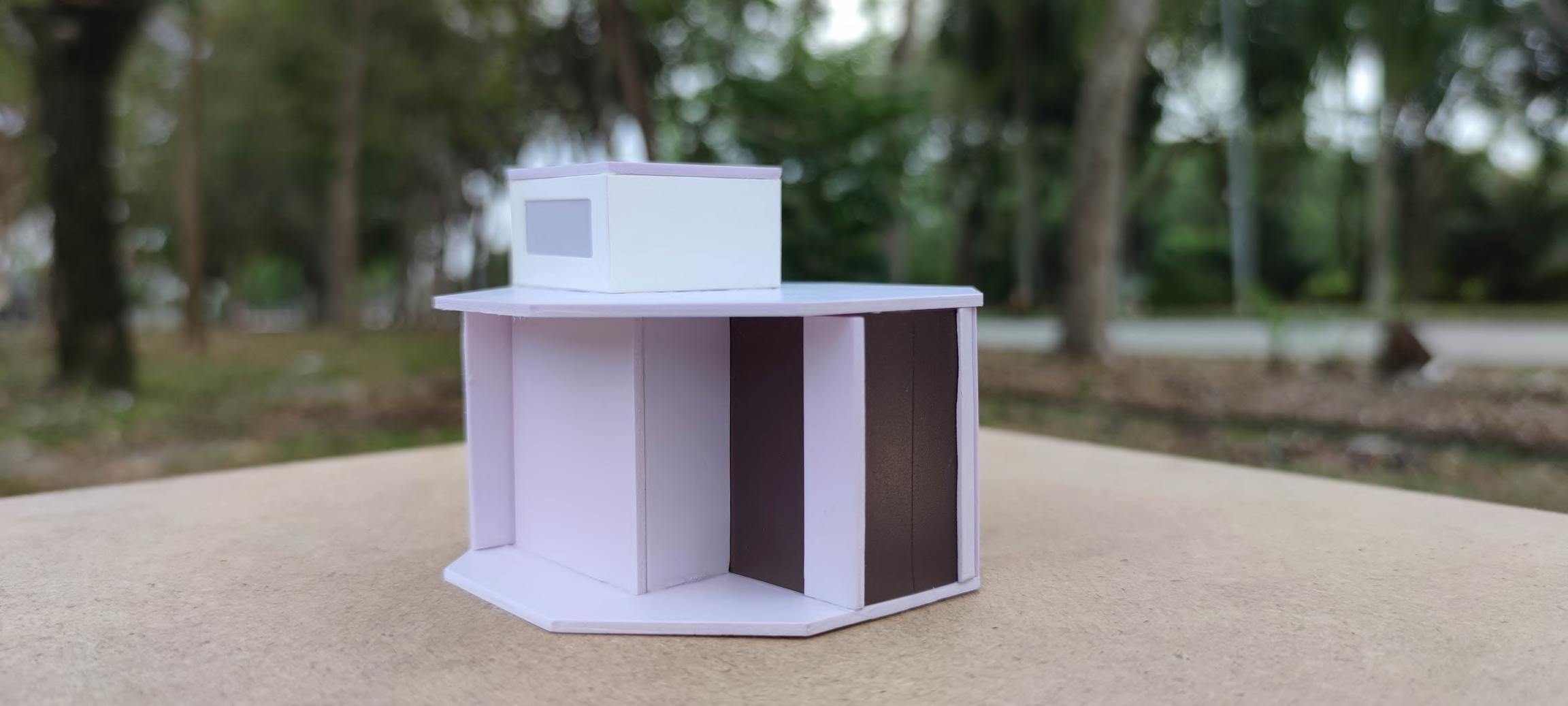
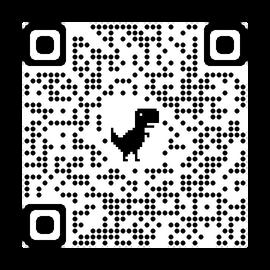
KYUBU is a pavilion that is located at Kyoto, Japan. The pavilion has a minimalist design so that it highlights the beauty of Sakura flower during spring season. The pavilion has multiple vertical opening throughout the façade which allows shadow to create different pattern on the wall during different period of the day and illuminate the surrounding in the night.

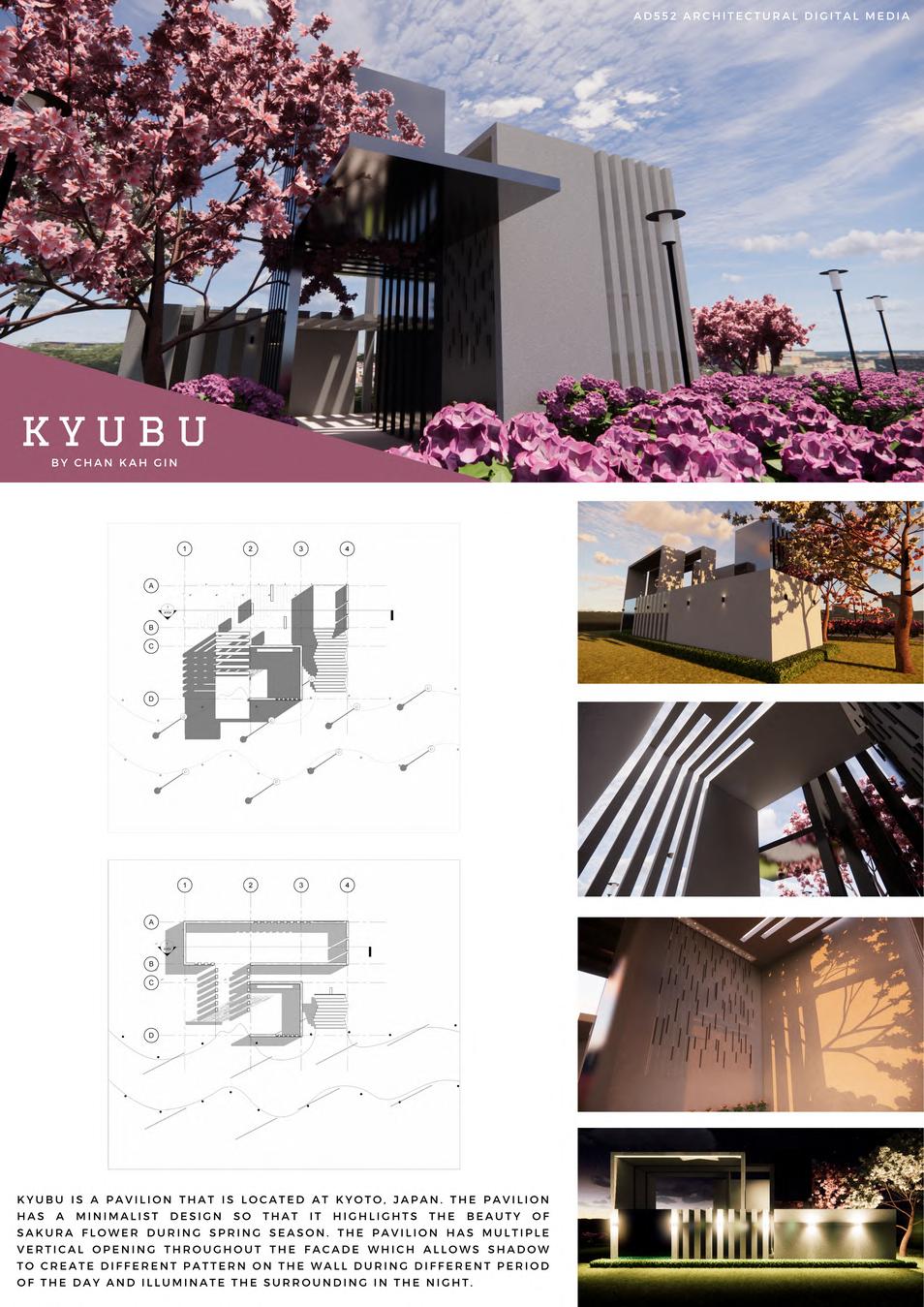
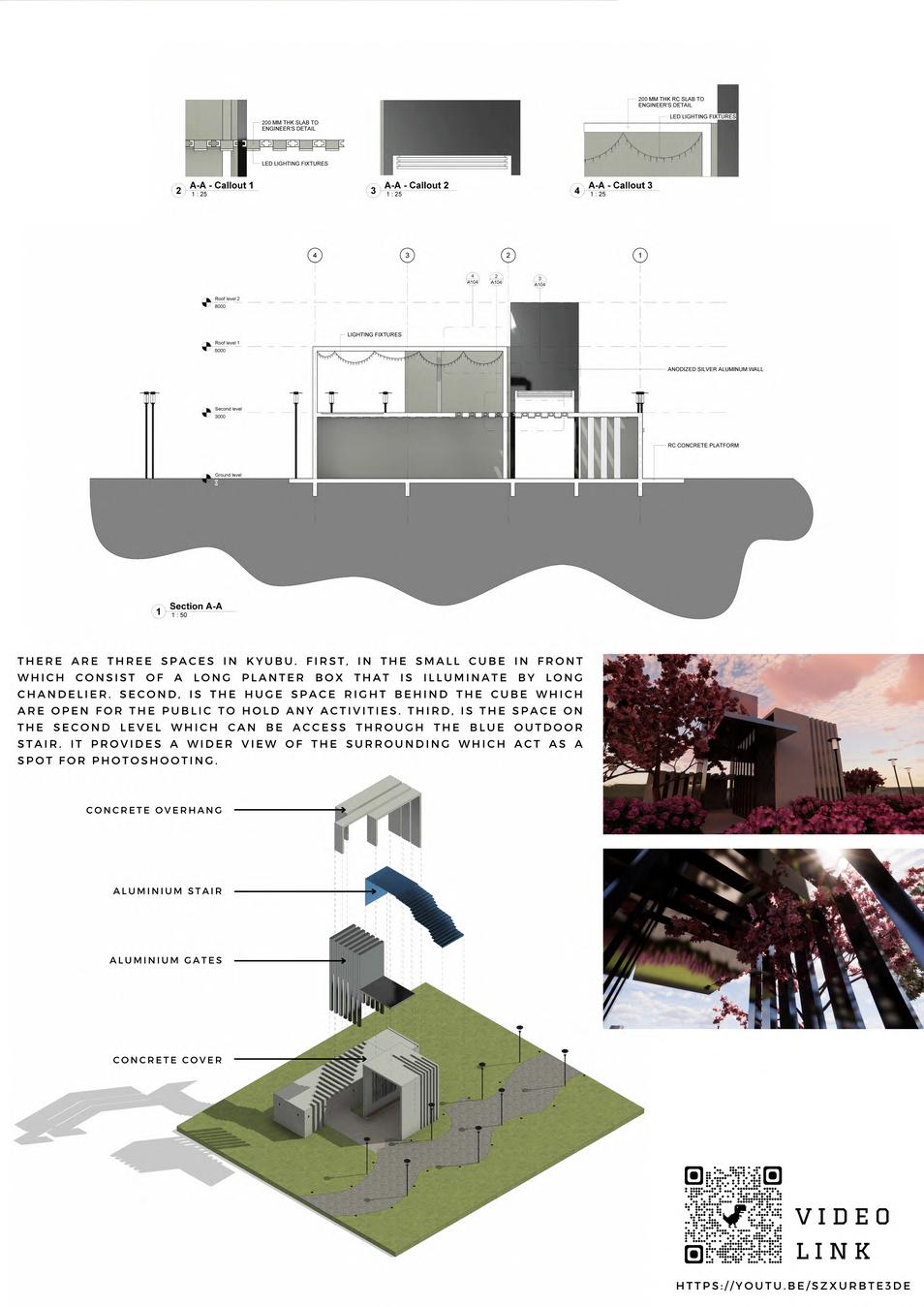


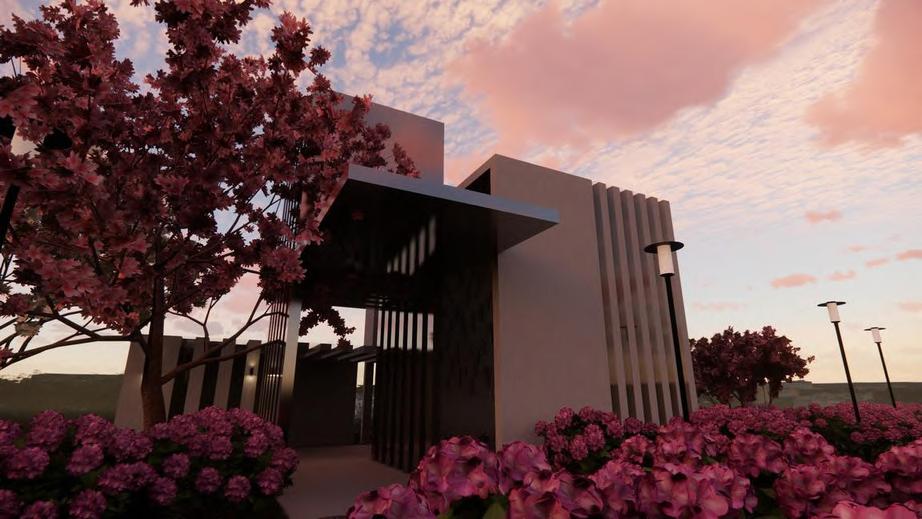


Community Architecture


Poster Design
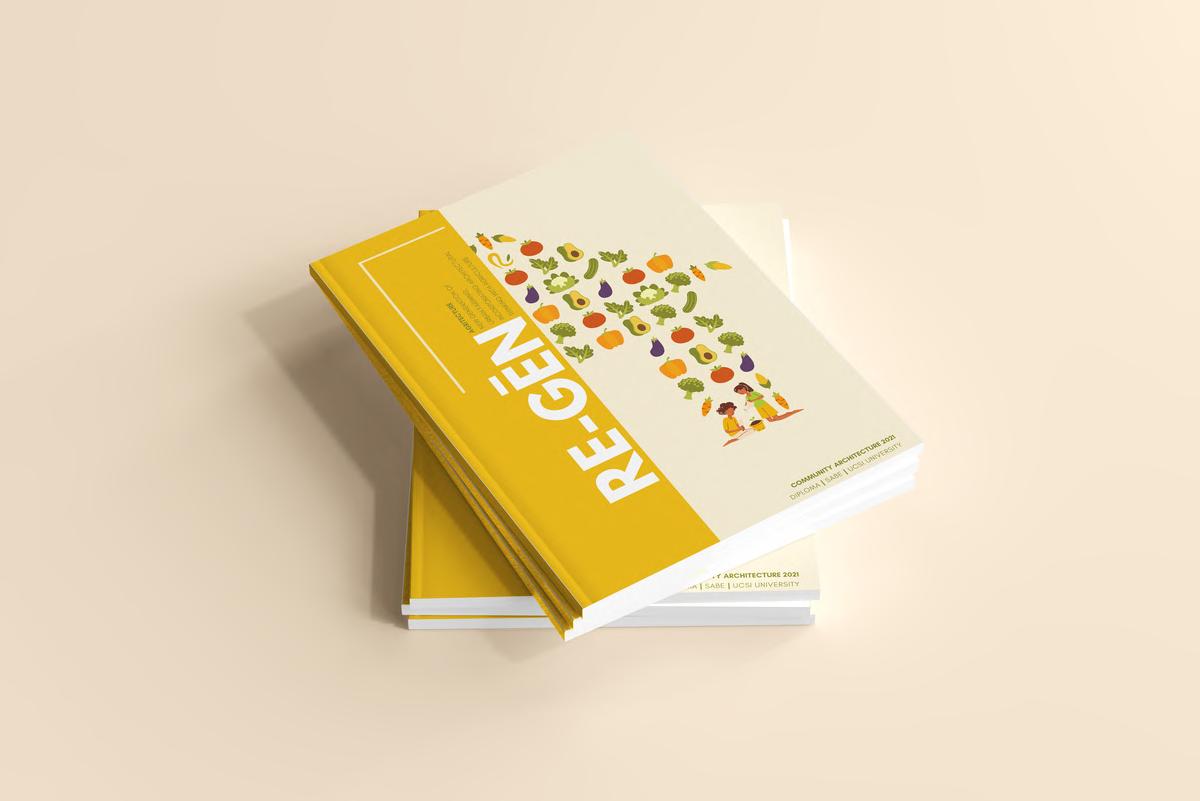



Burj Khalifa Infographic




