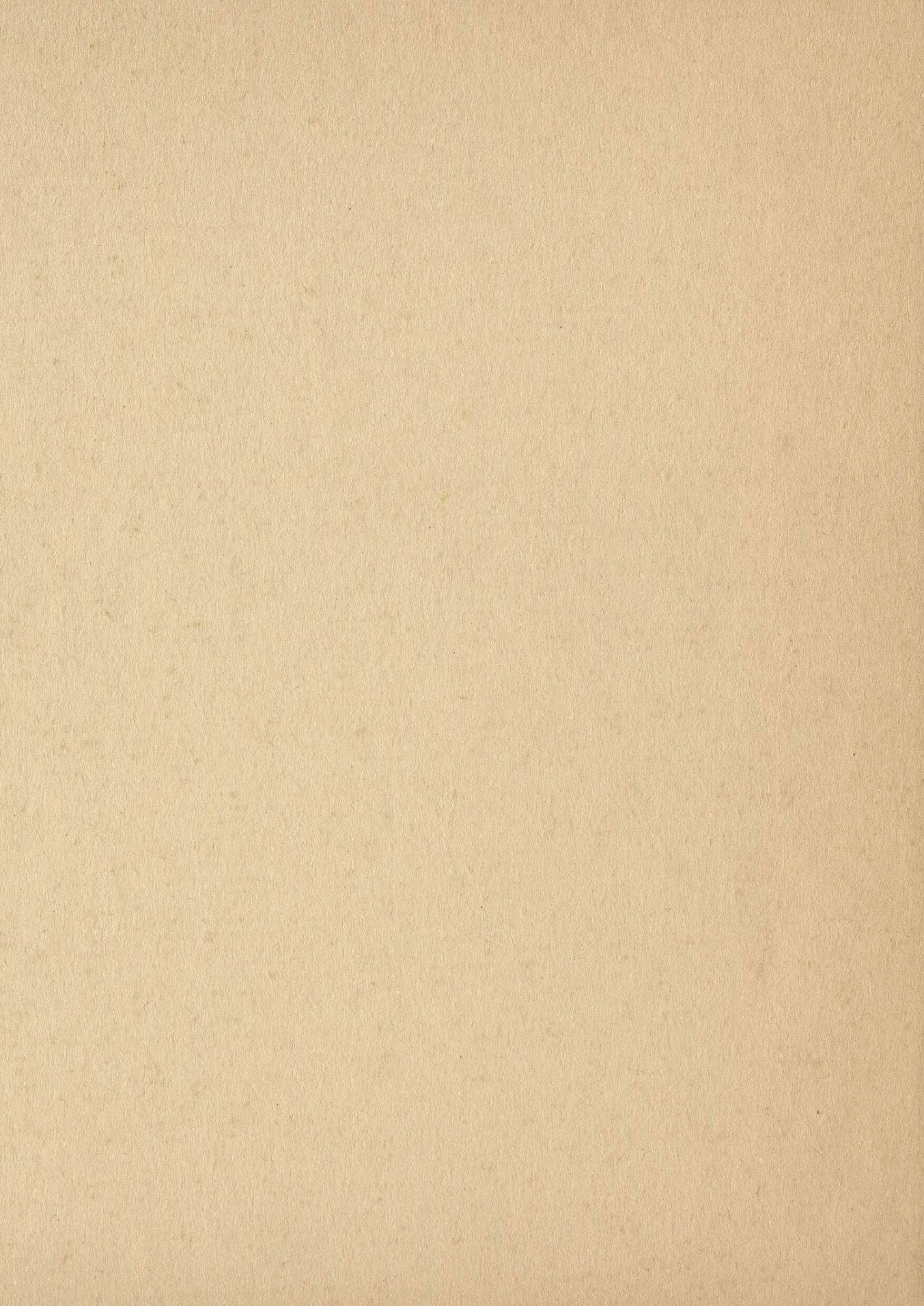The notion of a clear front and back signifies the language of the suburban house from its’ siting in the context through to its’ singular volume.
In siting, the order of the duplex allows a ‘stagger’ language that translates into the street in creating overlapping area in the front off each unit. These front of house(s) creates a naturally expansive space that blurs from house to house. However, the one-sided-ness of the houses closes, through its’ adjacency conforms to a degree of privacy.
As the volume of the house fits the lot just at the edge, so does the path into the back garden is limited only to one to two metre width; translating the path inferior relative to the front and garage entry.
The plan follows two overlapping figures, implying a shared space in the middle and are connected in-between with the presence of the garage that holds entries into the house as well as the backyard.

In its’ interior(s), the walls of the kitchen disintegrates, letting the space flow into the living or dining area. In addition, the entry vestibule between the garage and the en-suite would have its’ doors located in a way that corners a certain part of
the room to be ornamented with an accent table. This ‘dislocating’ of entry ways allowing spaces to form in-between.
In expression, the garage as a prominent opening of the street may be translated inferior due to its’ distance from the front entry volume but would still be apparent in relation to the houses’ elevation; as it is important as the primary facade. Therefore, the elevation of the duplex’ windows are arranged in an order to reflect front-ness of the entry volume by the anomaly of the square window and it’s intimate scale as well as include the back-garage volume by application of the same material.
Adjacent to the garage is the utility garden of which is on the other side of the ‘recreation’ garden. The utility garden as of its’ function and facingness is closed as compared to the later that is spatially more open - where sunlight and view are desired entity for the space.


Roof
- Galvanized Colorbond Corrugated Roof Sheet - Waterproofing Membrane
- 140mm Earthwool Insulation
- 140x35mm MGP10 Roof Truss Structural Timber - 190mm Timber Fascia Board- Marine Plywood - 125x75mm Pryda Nail-On Connector Plate - 45x 120mm Joist Hanger
- Capping - 75x50mm Purlins CTS 760mm - 90x45 MGP10 Structural timber - Wall Flashing - 75mm Downpipe - 100x100mm Gutter
External Cladding
- 3000x800x4.5mm Cement Sheet - 180x20mm Weather Board
Wall - 90mm Earthwool Insulation - 90x45mm MGP10 Structural Stud - 90x45mm MGP10 Top Plate - Lintel - 6mm Single Glazing - Double Hung Windows 800x1520mm - Aluminum Flashing
- Sarking Waterproofing Sheet - 90x45mm MGP10 Bottom Plate - 100x25mm Primed and Treated Timber Plinth - Window Sill and Rail
Interior
- 10mm Plasterboard (Internal wall cladding) - 20x100mm Skirting Board - 180x14mm Engineered Timber Floor - 12mm Plywood Under Timber Floor (Underlay)
Foundation
- MPa 30 Concrete Slab - 450x450mm Concrete Edge Beam - Blind Concrete - 50mm Bedding Sand - Vapour Barrier As per AS2870 - N12 Reinforcement Bars








More design processes, please Click: https://miro.com/app/board/o9J_l23v5m4=/ https://miro.com/app/board/o9J_lzJsHAQ=/



























































































