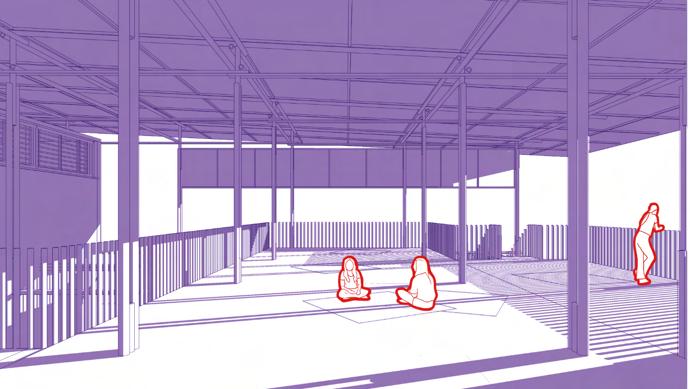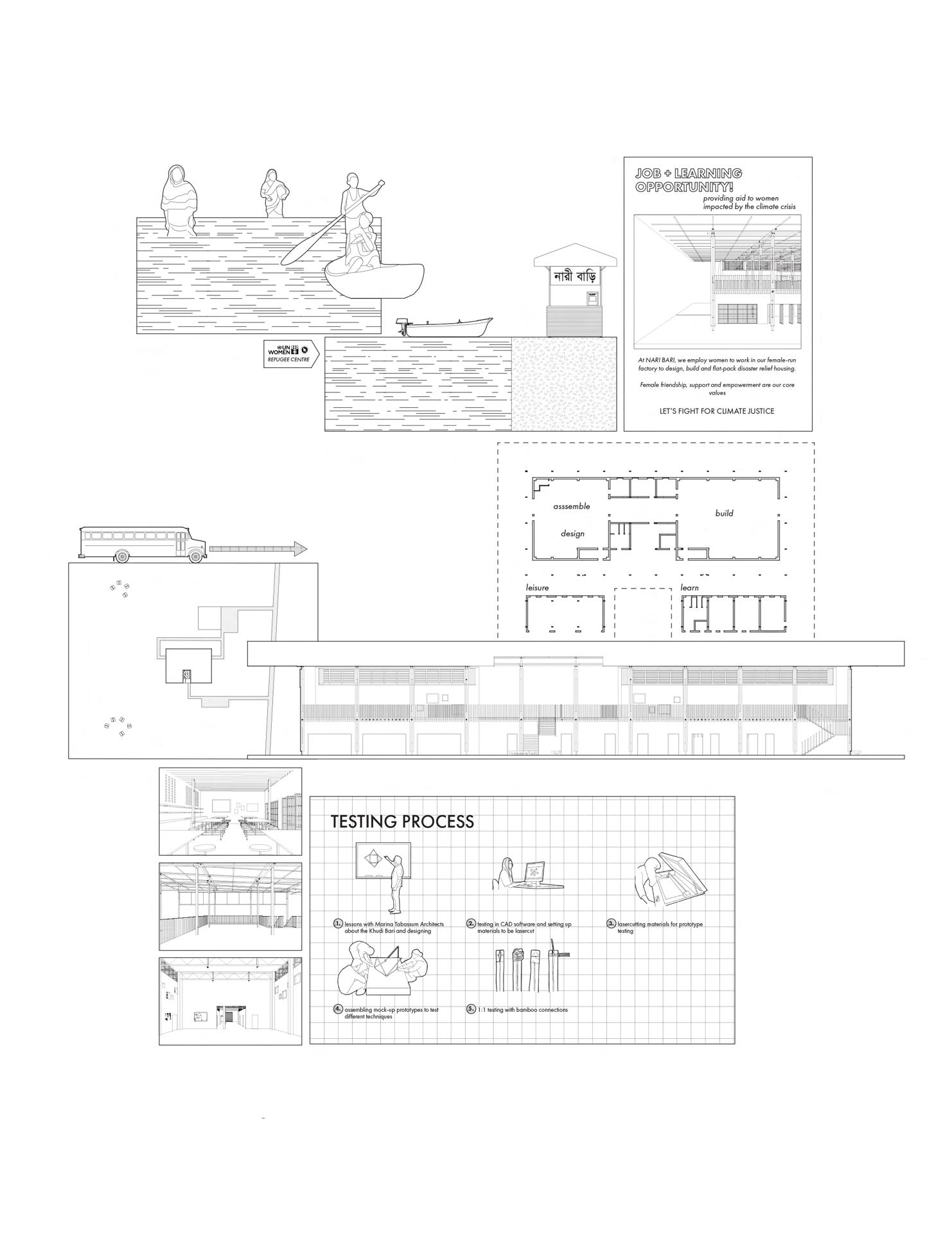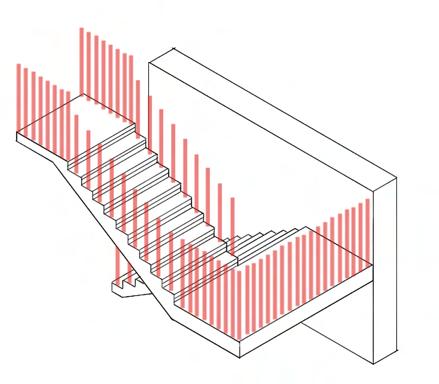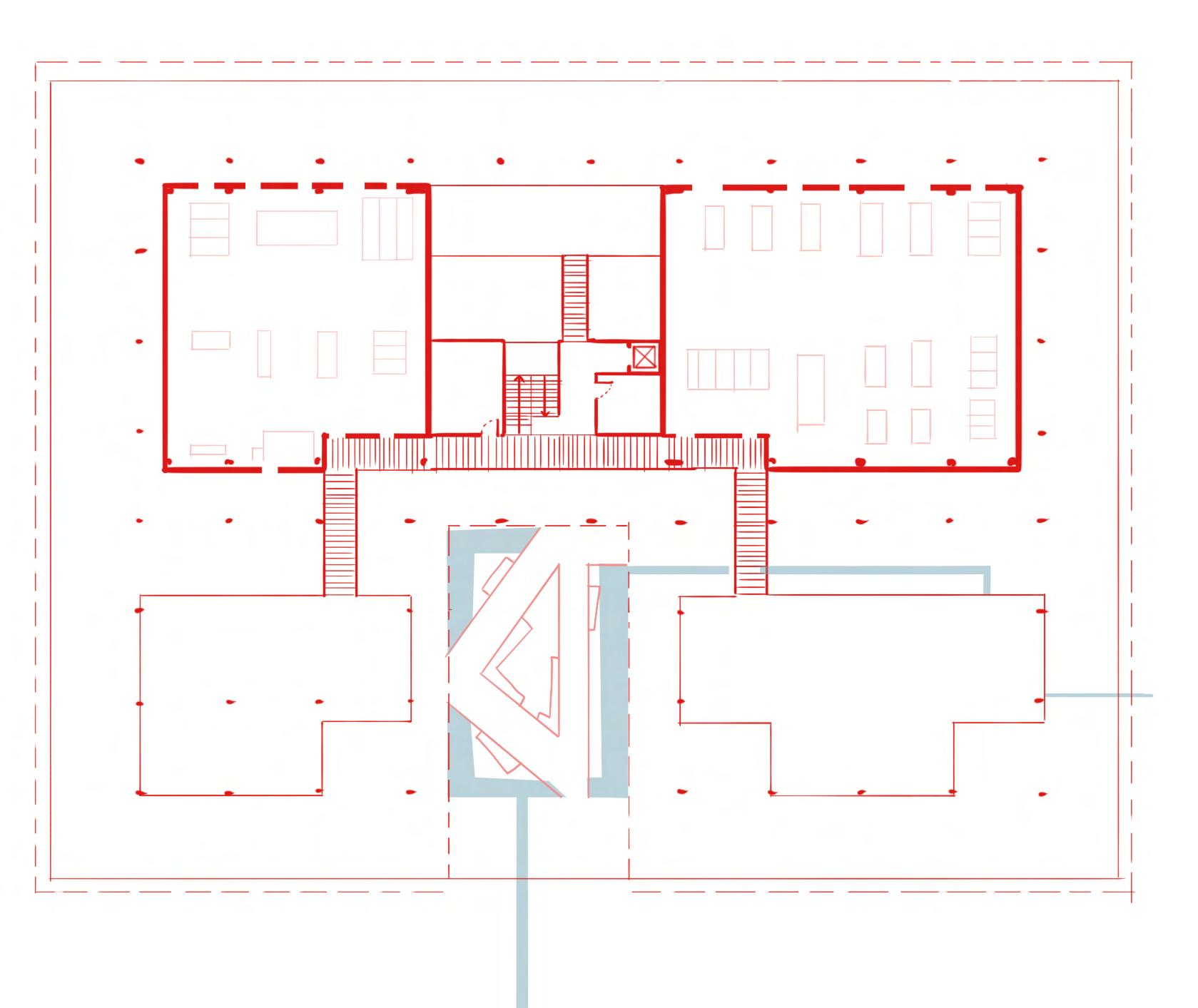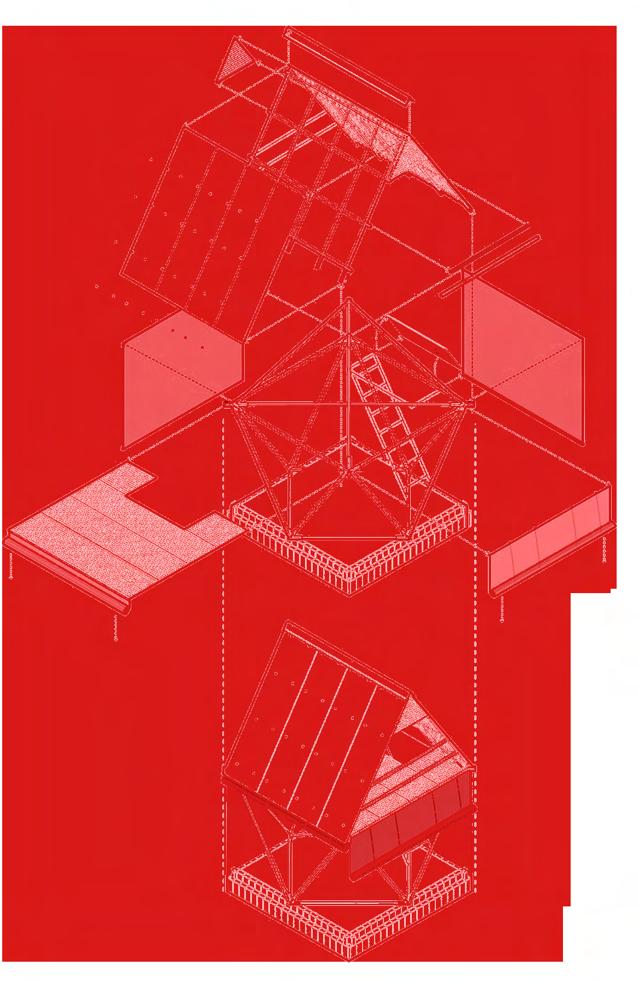
2 minute read
Programme + Strategy.
Exploring what goes on inside ‘Nari Bari’.
Relaxation Space
Advertisement
Spread across the GF and 1F are plenty moments of relaxation and spaces to take a break from learning or working. All the spaces are either semi-enclosed or open to the elements, yet privacy + peace are still achieved through visual barriers and thermal comfort.
Factory
The factory is split into two main volumes with a joining middle section containing factory ancillary spaces and circulation. See page_ for more information about the factory space.

Learning Centre
The learning centre is split across two floors ranging from public to private spaces. The GF rooms have openable doors and full length windows for maximum ventilation, with brick perforations to let in light without compensating overheating
Circulation + Ancillary
These spaces include the toilets/ changing rooms as well as the external walkways. The factory houses a female toilet/changing room with showers as well as a disabled (gender neutral) toilet with a shower. The learning centre contains more female toilets and another disabled toilet.
Cafe On the GF is the cafe for the workers/ students. This space is enclosed with big openable bamboo doors to allow for natural ventilation and to engage with the external environment
Mixed-use Veranda
The space above the cafe provides an open environment for the building users (and their children if required) to relax, play, craft and more
Worker’s Space
A quiet space at the back of the factory with views out for the workers/ students to have more private chillout time
Assembly Flat-packing ‘Khudi Bari’ to send off and testing new prototypes. Balcony above to aid in manouvering materials
Store Room
Contains extra tools and materials required to aid the fabrication process
CAD Lab
Computer suite to test out new designs and for general admin
Materials + Fabrication
Materials stored and fabricated into required sizes
Factory Entry Entry-way with lockers meant to create a transitional space before entering factory (safety as well)
Circulation
On the GF there is a route through the building to transport materials. On the 1F, the walkways connect the upper floors, with two sets of stairs and one small low-tech lift
Female Toilets/Changing
The factory is for women therefore the majority of the building users will be women. Some of these women might have suffered from gender-based violence also, so it’s important to keep this space private and single-sex.
Office/1:1
Space for private meetings for professional or personal reasons
Classroom
Internal classroom for group learning and group discussions
Prayer Room
The learning centre also houses the prayer room which is multi-faith and open to all building users. (See page_ for more detail about this space)
Disabled Toilet
There are two disabled toilets, both with showers. These toilets act as gender neutral to accomodate male users/non-binary people.
Meeting Room
Situated at the back of the building for privacy and also so visitors can travel through the building/factory space first
Comic Strip #1
This comic strip illustrates the building’s wider strategy; providing work and education to vulnerable women impacted by the climate crisis, and alongside the women, developing the ‘Khudi Bari’ prototype.
Sharing Learning Designing

Journey Through the Factory.
Using wayfinding to create a safe + clear route feminist design strategies



Material Storage
Metal Cutting Area easily identifiable wayfinding through the factory vibrant coloourful space is more engaging segregates areas in factory for safety and order visual connection between different stations to spark interest




Bamboo Cutting Area
Fabrication Storage
Flat-Pack Storage
Factory Floor Plan

Flat-Pack Area
Prototype Materials
The floor plan demonstrates the wayfinding routes through the factory. The wayfinding will be painted on the ground by the local volunteers/building users during the construction process. The floor is concrete which makes a great base. This activity of painting reinforces community and creativity.
Prototype Assembly


