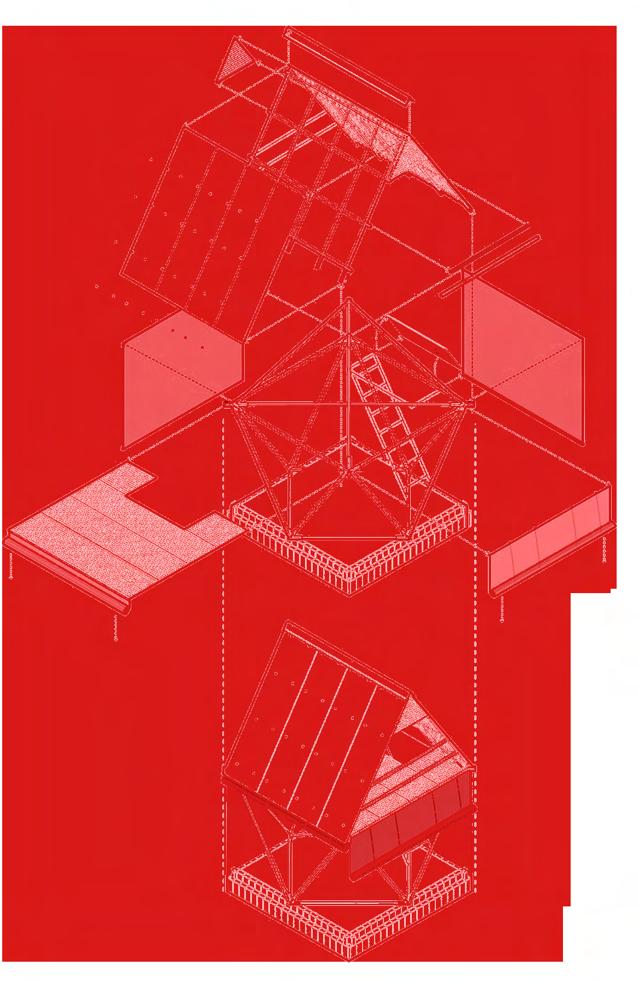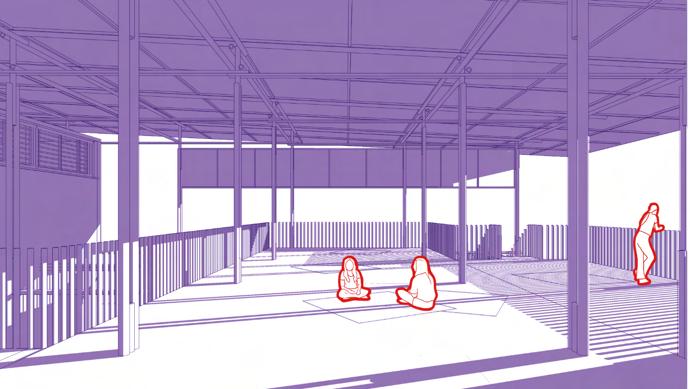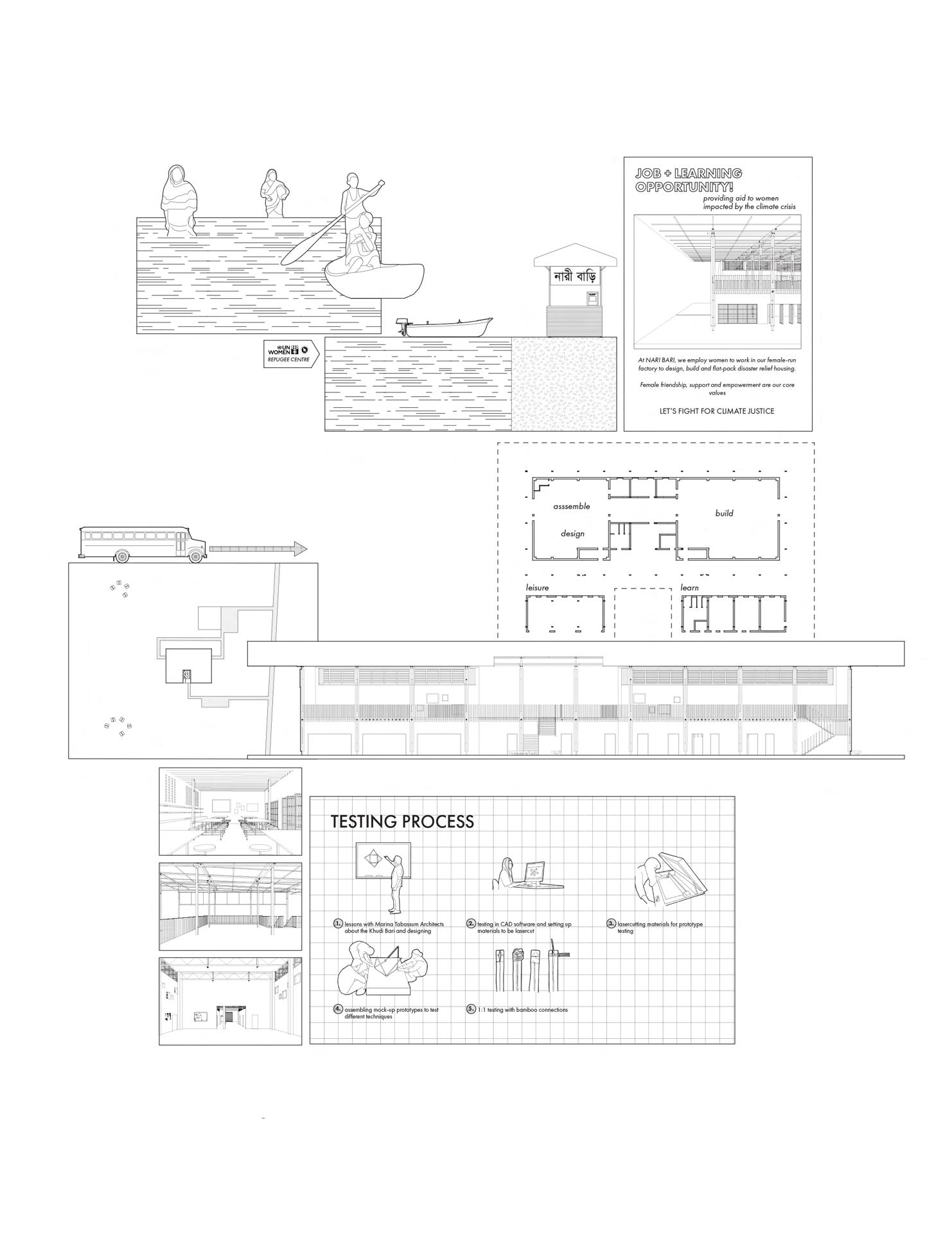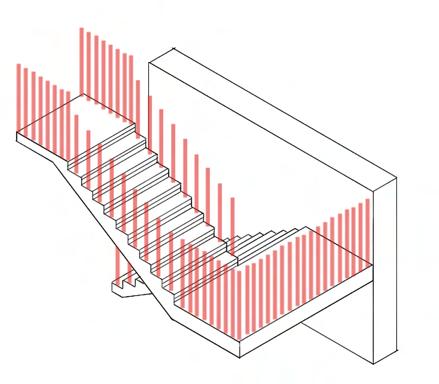
1 minute read
Final Plan Iteration.
factory spaces segregated by colour to create a wayfinding system as well as a safety measure that defines walking/working space office space, general storage and meeting room at back of factory -allows light into these spaces. meeting room in centre at the back so allows for a journey through the building first swings added underneath walkways - making use of structure to provide moments of play cafe space with fully openable doors to expand space outside if required no natural light enters this toilet so would be better to have genderless disabled toilet staircase here and in factory space to allow for lots of access to first floor level factory space double height to allow for general manouvering of materials /making khdui bari prototype back space open to allow for a peaceful resting area for factory workers with views out need to consider windows further - skylight window as well as additional

Advertisement
Back elevation sketch waterway through prayer room space leisure space for children and students/workers. open plan allows for varied activities integrated walkway into factory structure for extra support need to further consider lift so doesn’t obstruct views through the buildinglow-tech lift? open plan level in the learning centre for group learning/ interactive activities


0 5 10 20 m roof and walkway iteration










