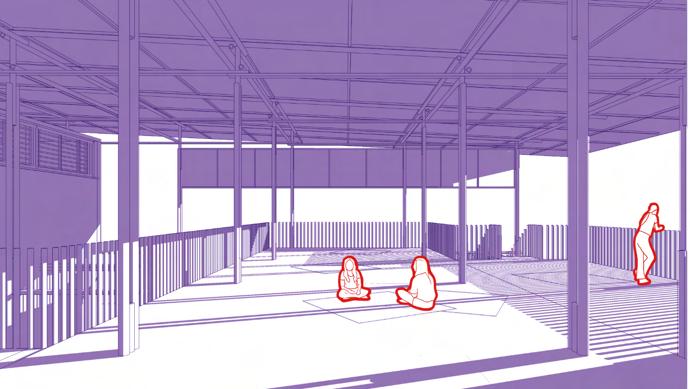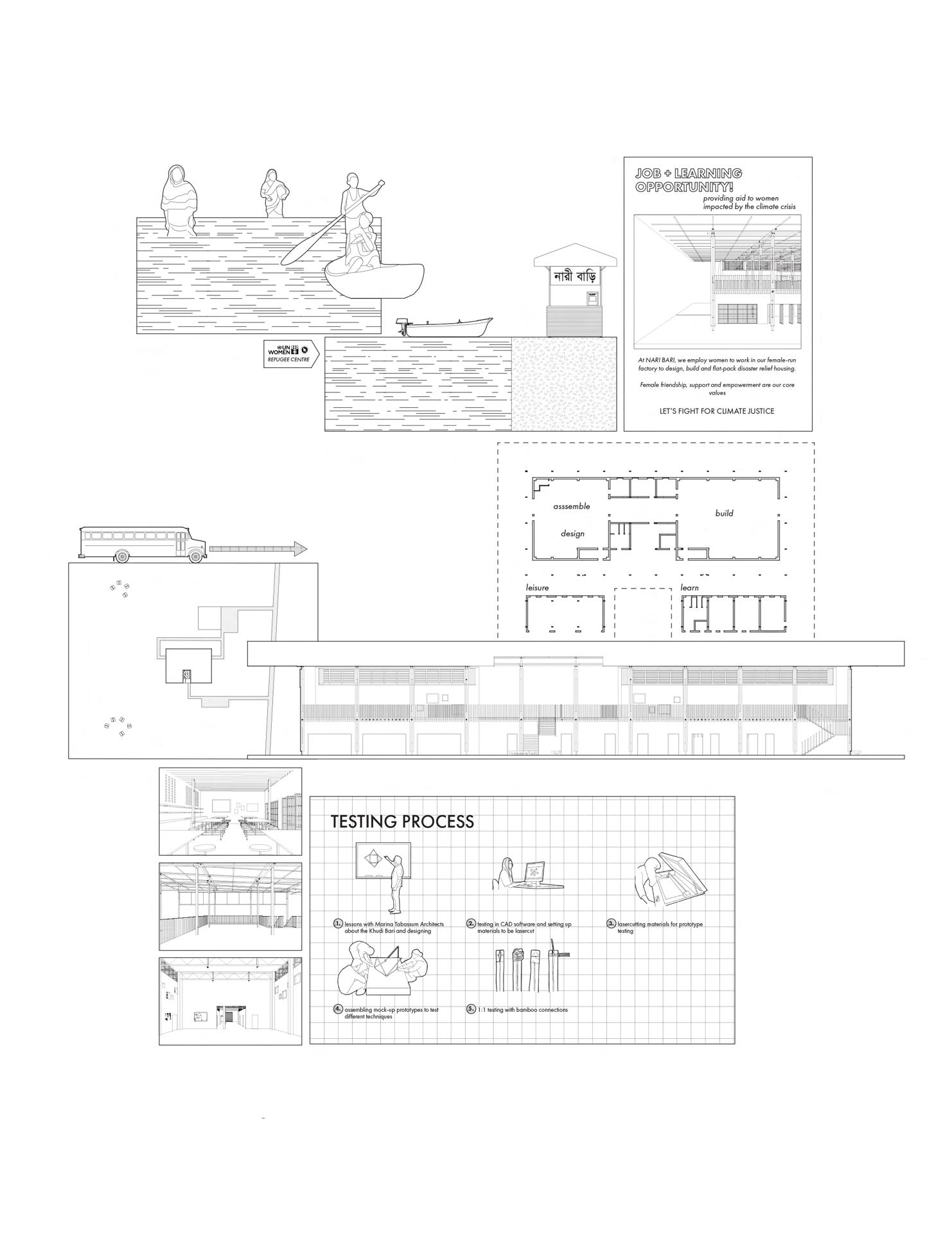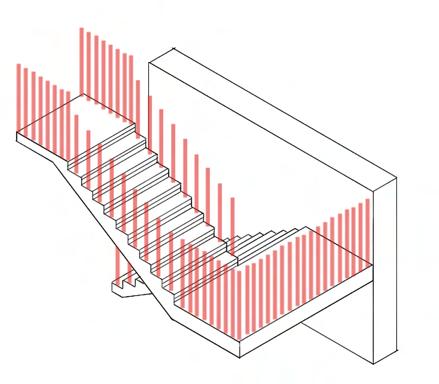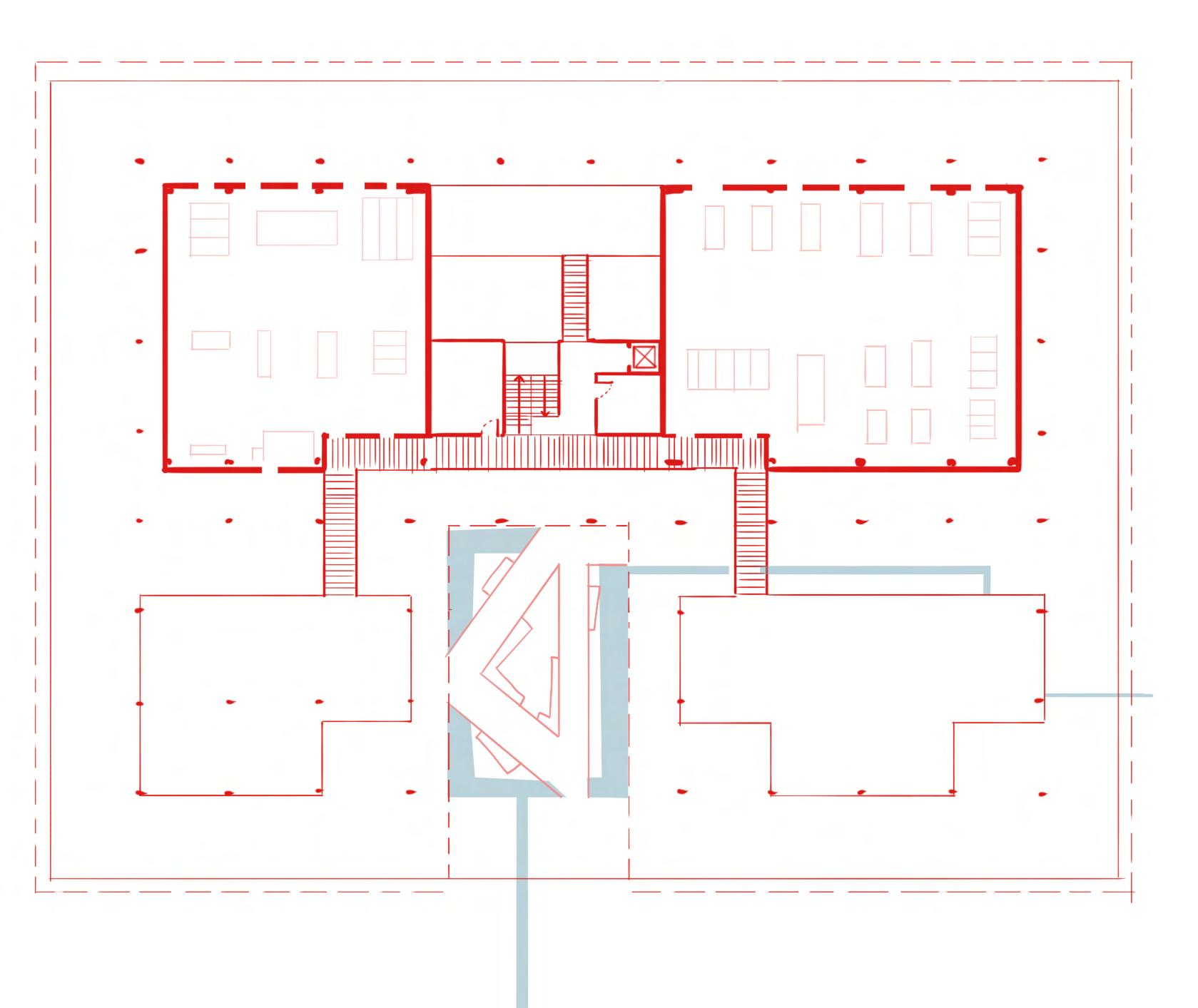
6 minute read
Nārī Bāri: Bangladesh’s Feminist Factory of Disaster Relief Housing.
Bangladesh has been chosen as the location for this project due to it’s high vulnerability ranking in the face of climate change. The country is the victim of increasing flooding and temperatures and in the years to come this will worsen. As a result, gender-based violence and oppression exacerbates, making women more vulnerable.
A New Production Line.
Advertisement
Bangladeshi Disaster-Relief Housing
Khudi Bari is a modular shelter, designed by Marina Tabassum for the accelerated changes in the climate; it will be the new product in my factory (instead of WikiHouse). It presents a vernacular and low-cost solution, with the intended dwellers at the fore-front of the design.
Personal
Marina Tabassum
1969, Dhaka, Bangladesh
Dhaka, Bangladesh
Sex
Occupation
Feminist Lens.
How is the Khudi Bari a feminist design? It uses vernacular materials (bamboo), it is low-cost, lightweight, and encourages community engagement. It is driven by the needs of the user and empowers vulnerable people in an accelerating world.
Bangladeshi Female Principle architect of Marina Tabassum
To be feminist is to think of everyone’s needs, especially those who have been overlooked or under-represented.

My project highlights two of these groups: the people suffering the most at the hands of climate change (in this case, flooding victims and moving populations of Bangladesh), and Bangladeshi women who’s vulnerability has increased as a result of climate change. By providing opportunities for work and learning, as well as contributing to diaster relief services, these groups are being included in the conversation and decision-making.
While my proposal is a literal factory in the sense that goods are manufactured, it stretches and adapts this concept to include much more; it provides spaces for learning, testing new ideas, leisure spaces and even childcare. Instead of just a ‘factory’, it is my version of a ‘feminist factory’; a factory that is socially-driven, with people at its core. I want to show that ‘women can build’ and when they’re involved in the conversation, climate justice is alive.
Khudi Bari, is a modular monsoon shelter thats been designed by Bangladeshi architect Marina Tabassum The shelter is designed for a region where huge areas of land can flood in a few hours, yet the design could be expanded to provide for people suffering from floods all over Bangladesh. It is principally made from local bamboo, is very low cost at £300 and has been designed to be lightweight and to be easily constructed and disassembled.
My factory will be producing these shelters in flat-pack forms, ready to be distributed around Bangladesh as needed. The factory will also be testing new models/possible improvements to improve the efficiency of the design. Working alongside Marina Tabassum architects, local construction workers and global volunteers, the Bangladeshi women factory workers will contribute to this creative think tank and adaptation mission.
K H U D I B A R I
Original Design
Exploded axonometric (source: MTA) showing the layers of the shelter



Arcitects I D E A 1
I D E A 2 I D E A 3
Assembly Options
The design is able to be adapted to suit the size needed for the dwellers
Making ‘Khudi Bari’.
Manufacturing process in action
To respond to the impending climate disasters in Bangladesh, the factory will produce the Khudi Bari into flatpacks, to be distributed where needed.
Materials
Bamboo sourced locally from bamboo forests
Steel tubes and tin sheets sourced from recycled construction waste
Delivered to factory
Stored in external materials storage shed
Transported inside factory when required
Factory small storage area
Material Fabrication

Bamboo cut up using hand/ electric saws
Steel tubes and tin cut using metal electric cuttters
Material travels to flat-pack area of factory

Fabricated materials of the Khudi Bari flat-packed alongside a manual
Transported to materials storage shed
Distributed across Bangladesh to areas impacted by flooding/ natural disasters
Steel joints
Factory Users Marina Tabassum Architects (MTA)
International + National Architect/ Construction Students

Assembling on site
Designs approved for production
Designing new ideas for the prototype
Testing new ideas at a smaller scale and 1:1 connections
Bangladeshi Women
Revisiting Bangladesh.
Looking deeper into the vernacular and materiality of Bangladesh have selected precedents from Bangladesh such as work by Anna Heringer and a community centre by SchilderScholte Architects. The childrens village in Brazil shares a similar climate to these projects and a clear typology is present - a canopy roof shading the building. This has influenced a new design direction in my project.


Revisiting the People.
Interview with my peers to greater understand the users needs
have conducted an interview with my Bangladeshi friends to learn more about Bangladesh as a country and a culture. Through a feminist lens, how can my factory provide the necessary spaces and ammenities for Bangladeshi women to feel safe and considered?
Feminist Lens.
Throughout my project, I will use my research collected here to inform and compliment my design process. Look out for quotes from these interviews!
Initial Ideas
Inspired by the precedents, these are some concept sketches experimenting with volumes underneath a canopy roof to shade the whole building from the sun



The vernacular was described as simple and basic, utilising raw materials such as mud, straw and earth. The word “traditional” was used in multiple responses, suggesting a strong link between Bangladeshi identity and it’s local architecture.

WHAT WOULD A MULTI-FAITH PRAYER ROOM LOOK LIKE TO YOU?
What Are My Privileges
WHAT DOES BANGLADESH VERNACULAR LOOK LIKE FOR YOU?
The people interviewed live in the UK so haven’t personally felt the impacts of climate change, but many commented that they have family members who have.
HAVE YOU BEEN AFFECTED BY THE IMPACTS OF CLIMATE CHANGE?
Emphasis has been put on a simple, quiet and clean space from all the interviewees. This space should also consider shelves of books organised by each faith. Other possibilities include making the space open and connecting it with nature
WHAT ARE THE TRADITIONAL GENDERED ROLES IN BANGLADESH?
There seems to be clear defined roles for men and women, with men as the dominant gender that provides for the family and holds the higher authority. Women are expected to be homekeepers, yet are also are often working in labour work. One response suggested that things are advancing for women with access to higher education.
...IF NOT, COULD YOU BE AFFECTED?
This question received the longest answers, with all stressing the importance of female relationships to them for empowerment, support and wellbeing. Shared experiences is why this support is so important.
WHAT IS THE IMPORTANCE OF FEMALE FRIENDSHIP TO YOU?
The impacts felt personally are towards their heritage, culture and memories that will be “washed away”. The answers spanned sadness for family, as well as the poor and vulnerable individuals.
Spaces
pole stacks located close to vehicle loading bay stored in flat, dry area out of direct sunlight and sources of heat/moisture dust filters are connected to extraction ducting that runs above CNC with flexible pipe fitted to CNC gantry partition area so can be closed off during machining (optional) prototype testing (mini) full-size testing flat-packing incoming material outgoing flat-packed boxes can be external but needs to be covered/protected
Ancillary Building x1 7 x 14m 98m2 reception space for 2 people
CAD labs space for 6 people office space for 6 people self-contained 6 cubicles near reception male/female toilets at 1:2 ratio as more women with mini kitchen for tea/coffee with outdoor space adjoining can be external but needs to be covered/protected cafeteria creche/play area relaxation space
General Amenities x1 9 x 12m 108m2 can be external but needs to be covered/protected toilets stairs/lift veranda walk ways courtyard with pond entrance
Developed spatial diagrams

Developing a new programme for my new production line (Khudi Bari). Data collected from Studio 3.1 about WikiHouse has aided me in determining the correct dimensions for the spaces.


A New Programme. Factory. Ancillary. Learning.
Precedents.
To develop my new plans, I took programmatic inspiration from Herzog & de Meurons Factory as well as BIG’s The Plus furniture factory. Building on my research from Studio 3.1, I was able to combine my previous ideas with new.
A New Plan.
Ground Floor Plan
PART 1 inserting a grid
A New Plan. PART 2
Ground Floor Plan



5 x 5 m grid added factory ancillary space bisecting the space to create a break in the programme and an opportunity for views


A lot of open space has been ceatedneed to experiment with reducing the programme
First Floor Plan
Kept spiral staircase and circular element from 3.1 - but is this appropriate for new design?
First Floor Plan factory space has been shortened to keep programme more concise. fits within grid experimenting with connecting the spaces via landscaping with water to cool space

5m gap between front and back volumes so room for play/leisure activities movable doors at the back so privacy can be created if needed or space can be expanded veranda level extends over the learning and cafe space which creates varied ceiling heights at ground level walkway fitted around the courtyard so views down into space below walkway snakes around the building using structural grid and buildings below as support double space factory space with middle ancillary space allowing for views in factory INTRO | PLAN ITERATIONS INTRO | PLAN ITERATIONS opportunity for private views from learning space - look out point created views from walkway into factory - possibly an opportunity for access too










