
kay mashiach portfolio 2018 - 2023 www.kaymashiach.com
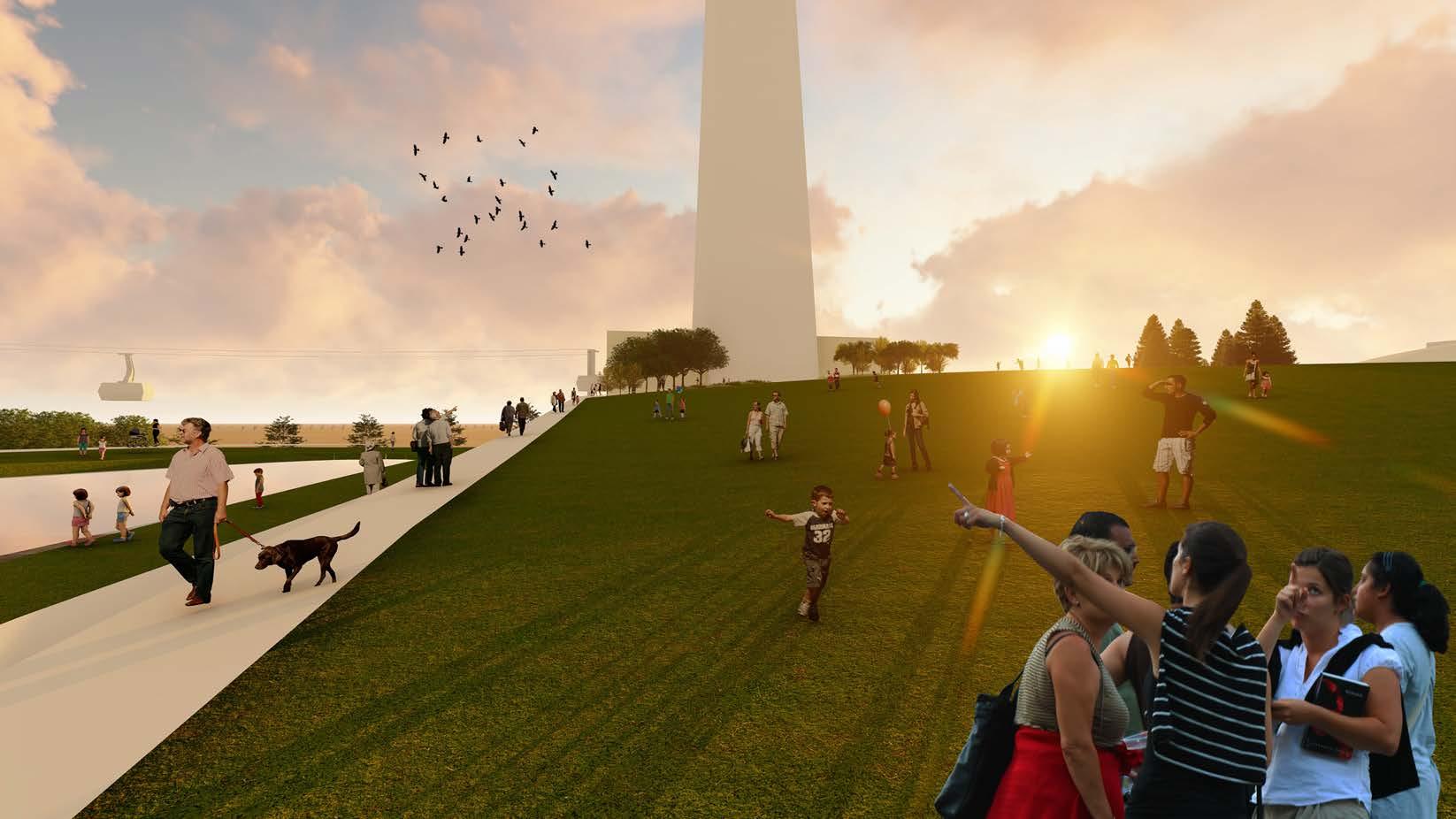
contents
halokinesis AA DRL
mash house PERSONAL
society nano AA DRL

out of stock AA DRL
color-form synesthesia USC SoA
color-form synesthesia USC SoA
timber tower USC SoA
carapace pavilion USC SoA
stone age USC SoA
machiya housing typology USC AALU
nanjing road USC AALU
bishan people USC AALU
tsukiji market USC AALU
phnom penh economic housing H\B
cala USC SoA
01 03 02 04 06 05 07 08 09 10 12 14 11 13 15
HALOKINESIS is an architectural endeavor that utilizes salt, a universal material, to re-balance coral colonies and locally eradicate coral bleaching within applicable locations.
HALOKINESIS is the magical ability to move salt with one’s mind, and thus, this project explores salt crystallization’s phenomenology by harnessing this power within our reality.


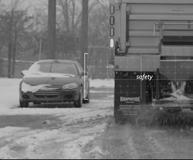
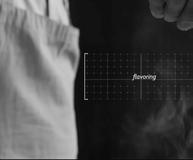

Salt, an essential and abundant element on earth, is known for its ubiquitous flavoring and preservation, while also denoted as a sterilizing agent. However, salt remains a vital element of life. Salinity’s decreasing ocean density in relation to its paradoxical attributes of sustaining and annihilating situates itself as a priority in investigating its usefulness and applications.
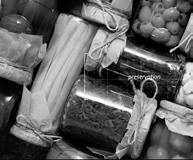
Our elemental was focused on salt. Focusing our experimental manifestations around appropriation of the origins of salt production processes, both natural and artificial, we revealed this element as holding an inherent nature of super-temporal growth. This required us to elicit interventions through controlling behavioral propagation. As we further identified salt to be a keystone to the ecological processes of the world, we took into consideration the circulation and movement of salt bodies on earth (halokinesis). Our HALOKINESIS relied on time, coupled with a responsive scaffold, growing crystals to achieve strength and formations. Salt tectonics, halokinesis, and crystallization are typically referred to as existing within a geological time scale.
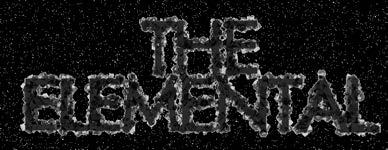
On the basis of research, we identified two different processes that would influence crystallization: solution-related and scaffold-related. Our controlled-variable approach led to the spicule scaffold, which outperformed all other scaffold types as spicules entangled with each other, forming robust structures.

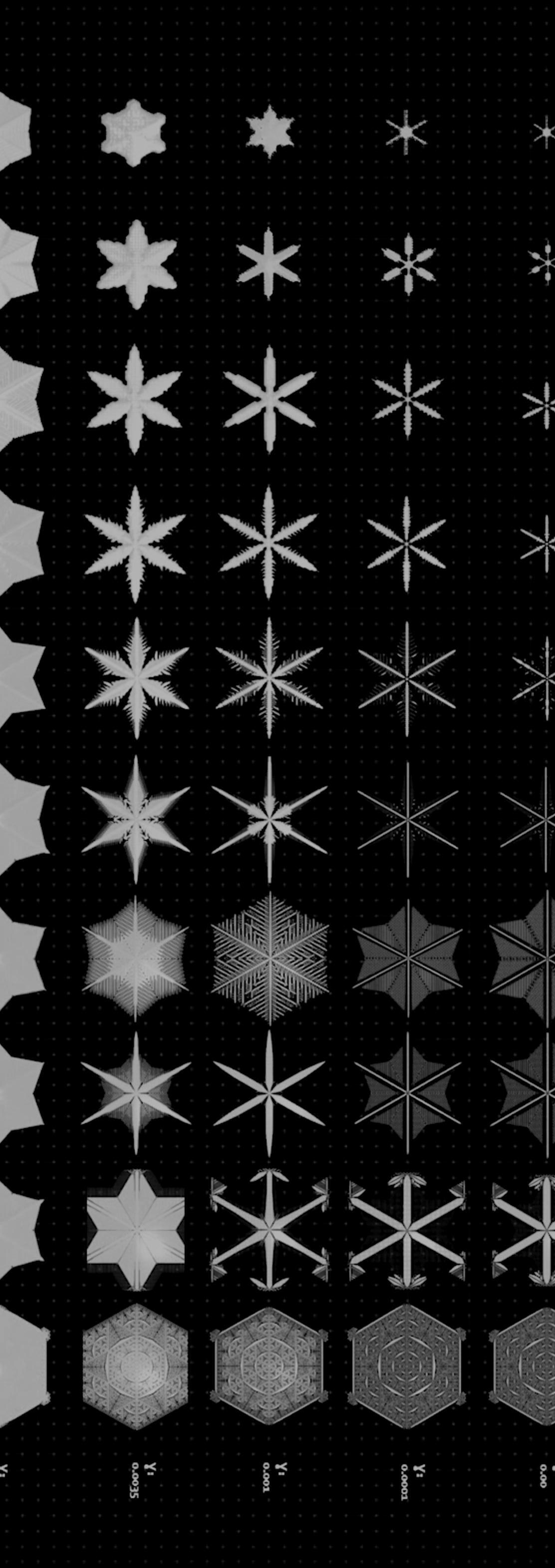
In the 'unlimited solution’ of the ocean, salt is in superabundance, becoming the site for HALOKINESIS. By designing and embedding intelligent systems, our goal was to create a system that receives environmental data to determine agent behavioral patterns, adapting to external forces from the continuous and substantial environmental variability. Following the information flow, a structure would be generated by the swarming behavior that constantly interacts with local organisms and terrain.

By implementing a cyclical system of crystallized agents that rehabilitate coral reefs through the introduction of higher salinity levels, HALOKINESIS gives agency to the scaffold in order to determine ideal formations.
https://issuu.com/kaymashiach/docs/phase_02_booklet_final_issuu


https://youtu.be/hBAt_7Z0UNY
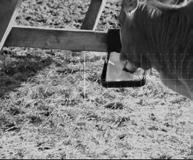
halokinesis AA DRL
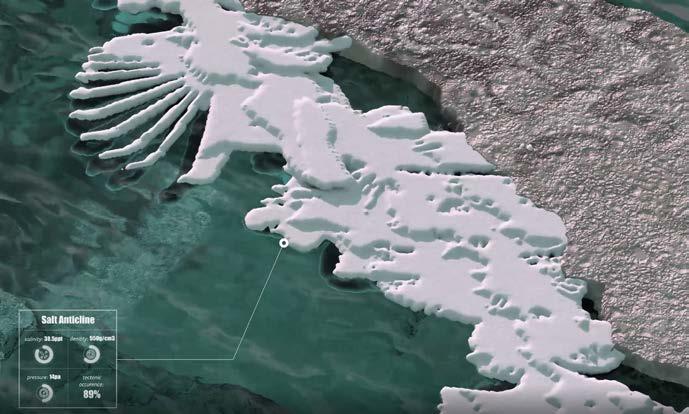
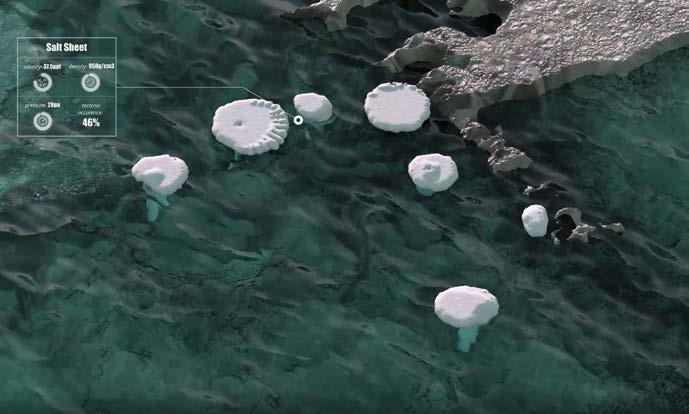


















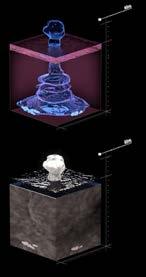

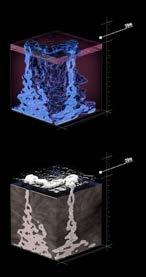









SaltCanopySaltWallSaltAnticlineSaltRollerSaltPillowSaltSheetSaltStockSaltTeardrop HALOKINESIS TYPOLOGIES SUBSURFACE PIERCEMENT salt+tectonics
spicule+scaffold




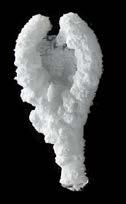
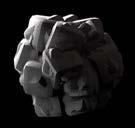
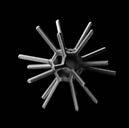


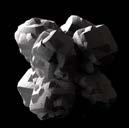
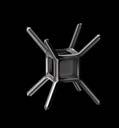


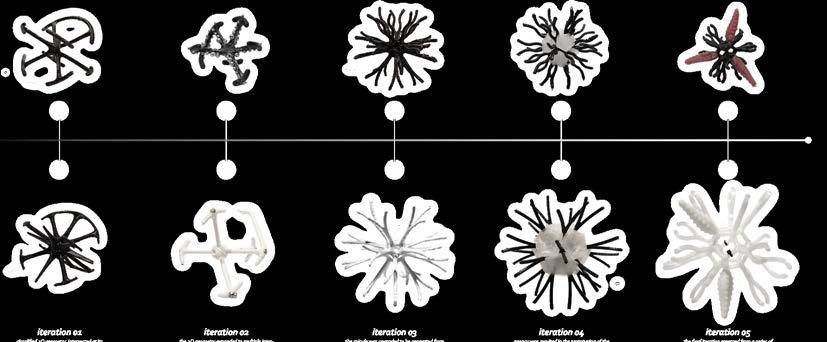
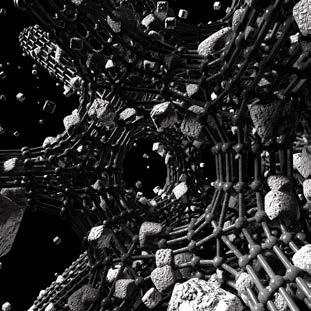




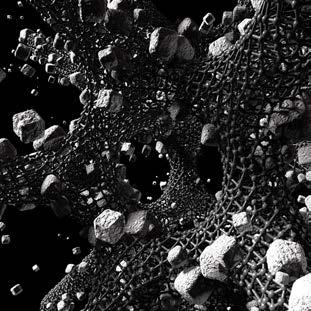
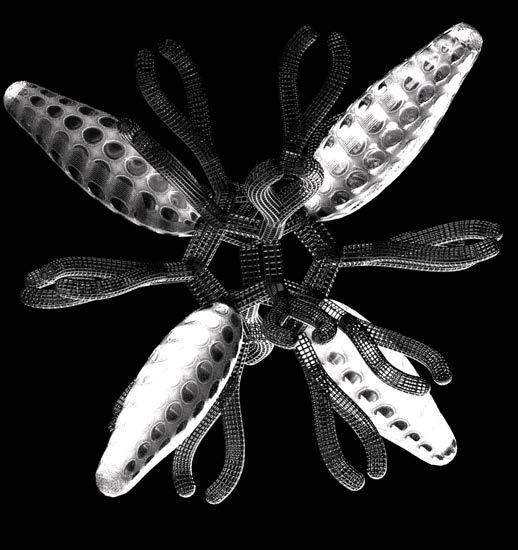
COMBINED ARMS PNEUMATICS Branch Type T-End Branch Type _ Arc-End Branch Type _ Fork-End 2 DAYS 5 DAYS 8 DAYS 10 DAYS
CORE
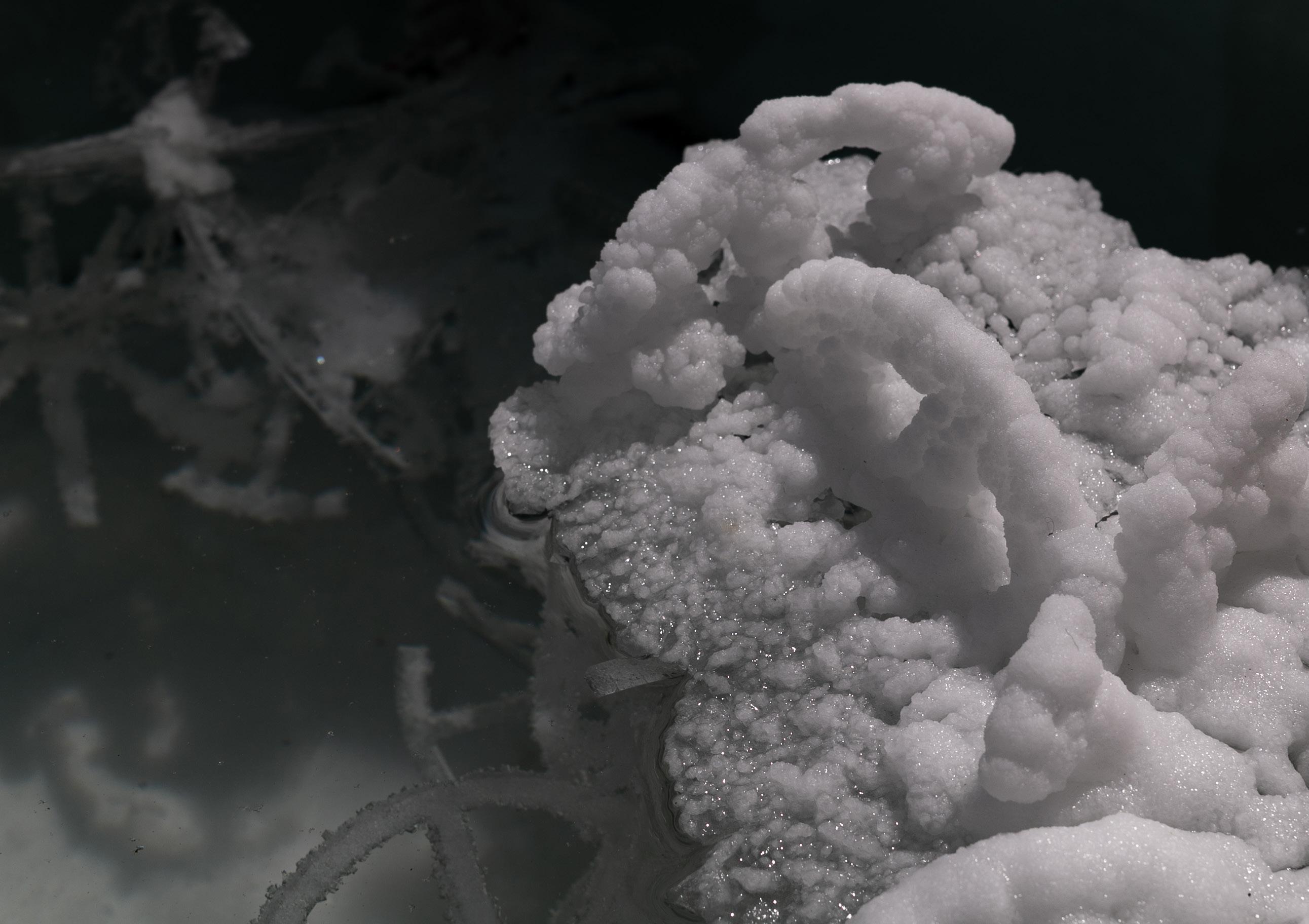
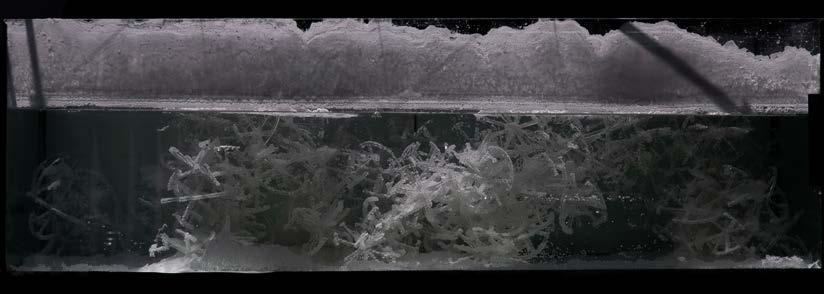
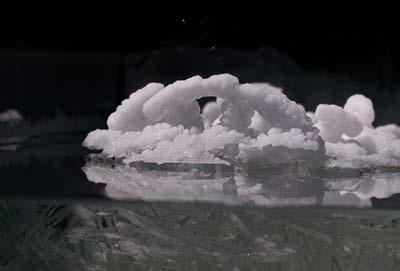
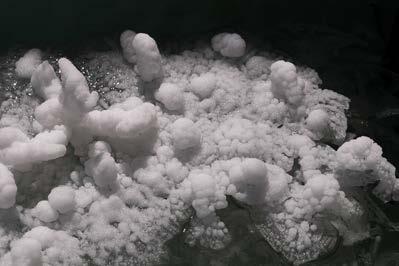
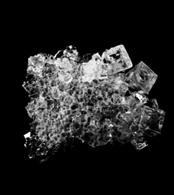
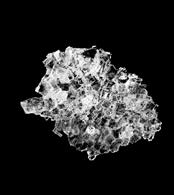

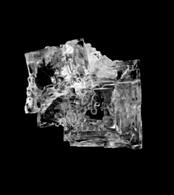
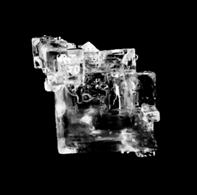
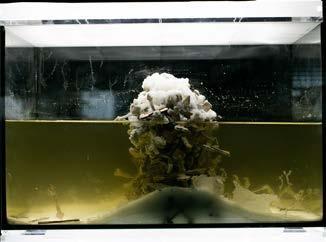


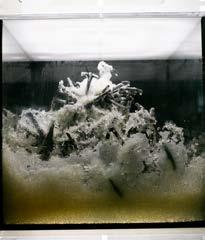


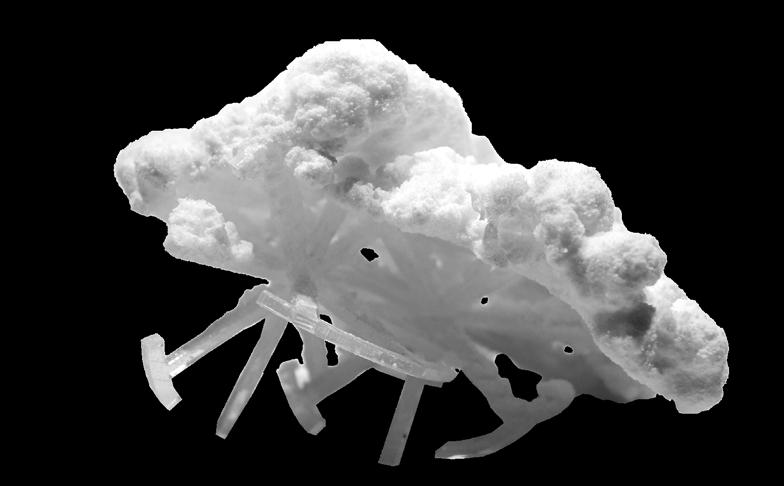
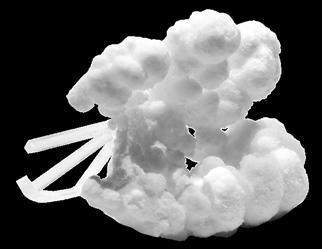
 crystallized spicule wall that is sustained under water
crystallized spicule bridge that can bear weight and withstand water impact
crystallized spicule cave that sustains a cavernous roof structure
1/2 spicule
1 spicule
3 spicules
crystallized spicule wall that is sustained under water
crystallized spicule bridge that can bear weight and withstand water impact
crystallized spicule cave that sustains a cavernous roof structure
1/2 spicule
1 spicule
3 spicules
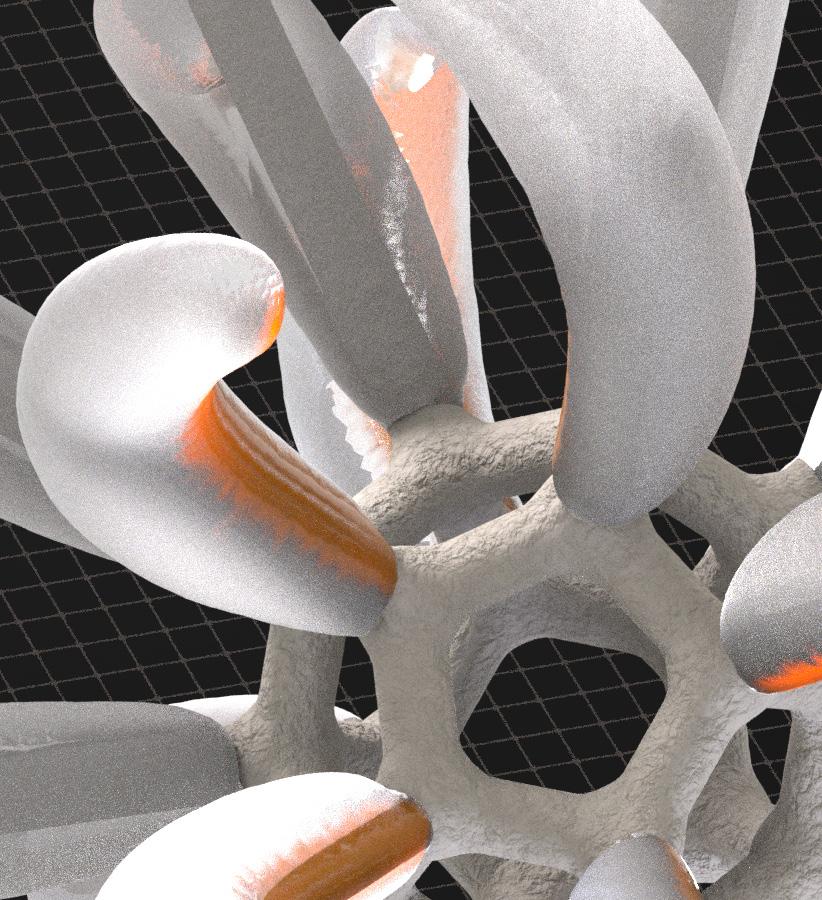
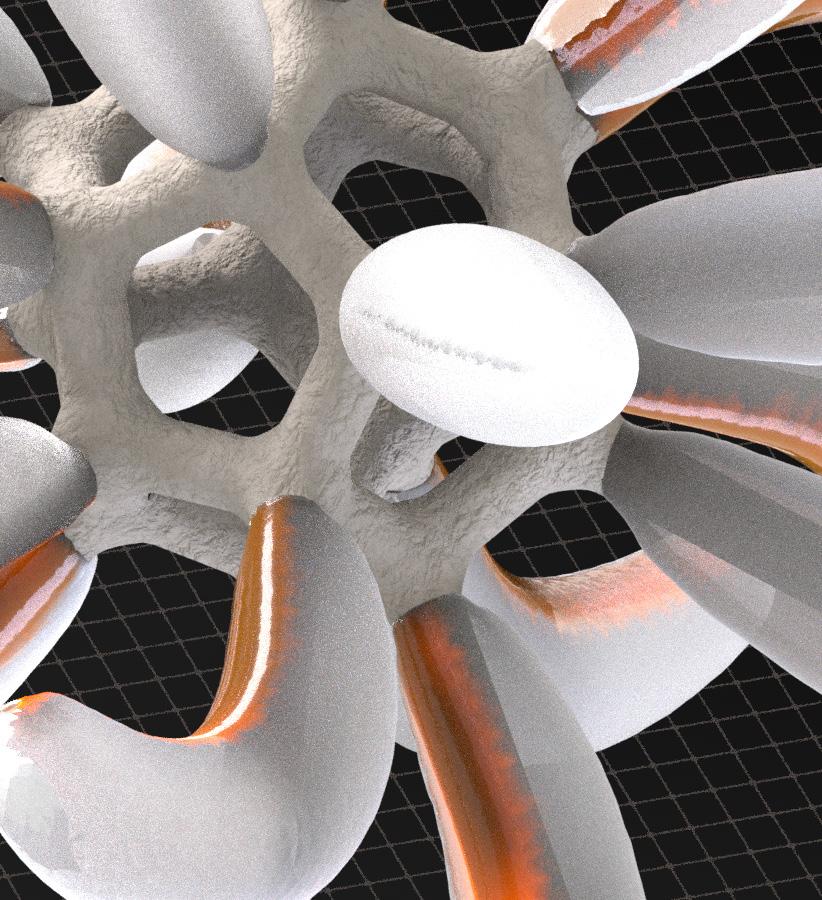




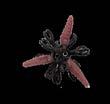
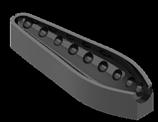
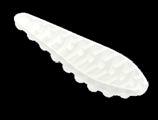
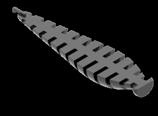

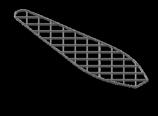























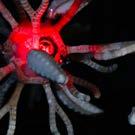
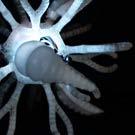
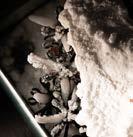



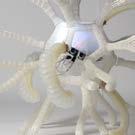


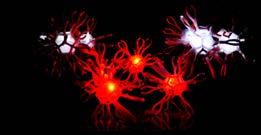
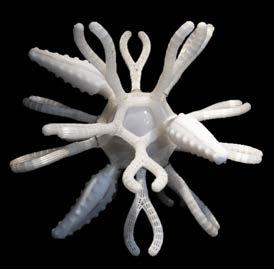
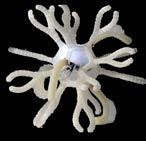
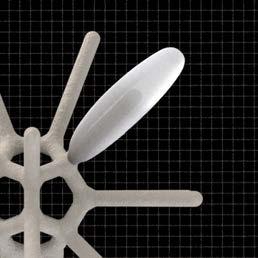
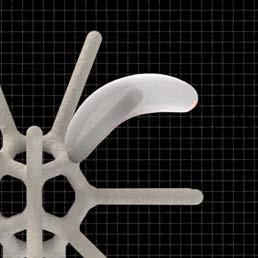
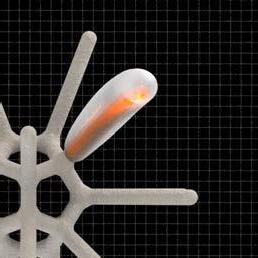
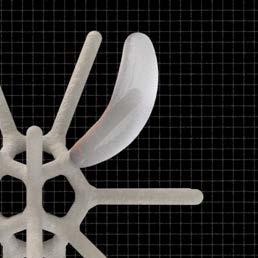
1 2 5 4 6 7 3 9 10 8 Air pump Air valve Ultrasonic sensor Batteries LED lights Arduino Nano Relay Connector Pneumatic Spicule 1 2 3 4 5 6 7 8 9 10 1.5x 23.3x 30x 6.4x 10x prototype 01 pneumatics raft pneumatics formational pneumatics prototype 02 pneumatics agent

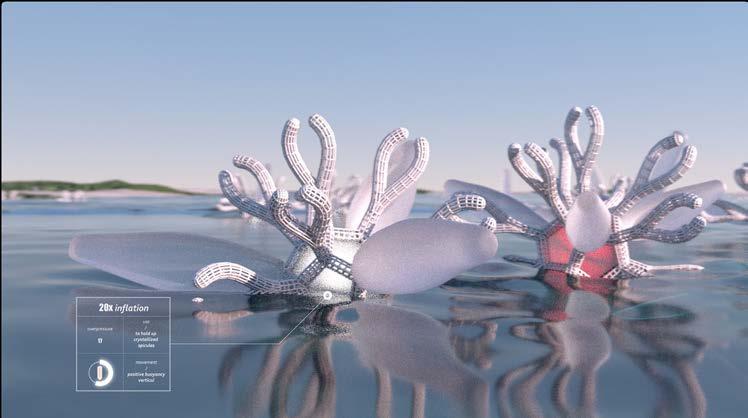
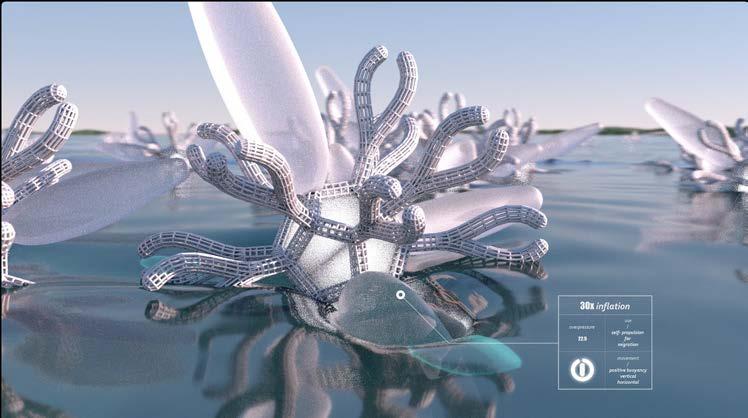
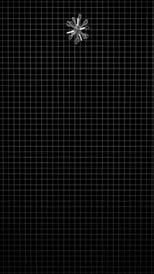
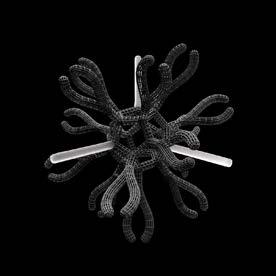
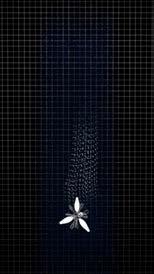
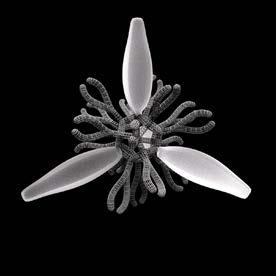
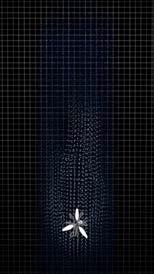


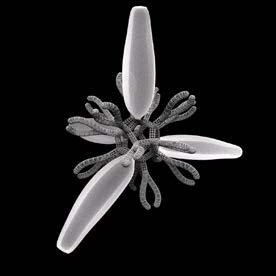

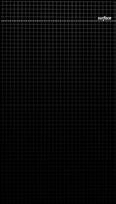
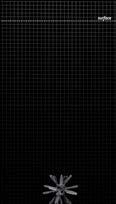
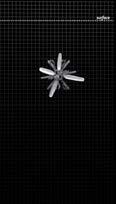


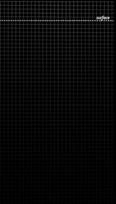

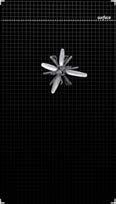
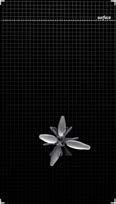

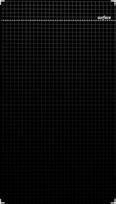




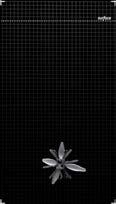
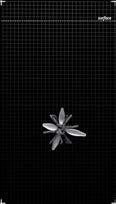
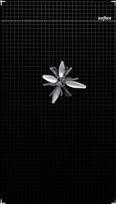

PHASE 00 negative buoyancy PHASE 02 positive buoyancy
01 neutral buoyancy PHASE 03 self-propulsion 01 1.5x negative buoyancy ability to lift multiple spicules ability to lift multiple crystallized spicules 6.4x neutral buoyancy 10x positive buoyancy 04 03 02
PHASE

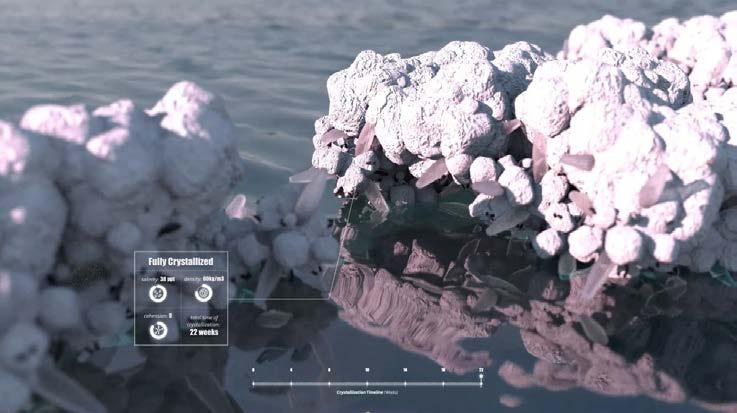

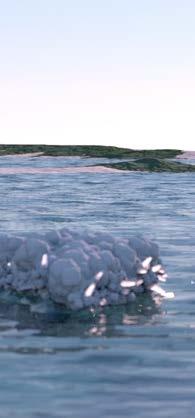
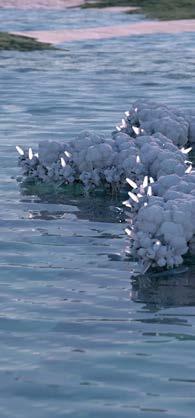
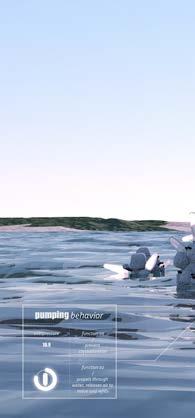












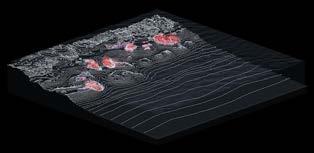








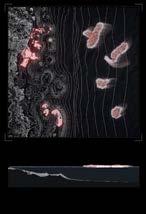
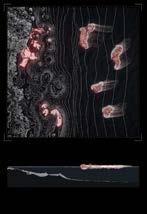
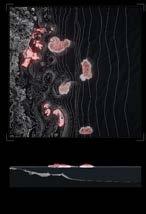

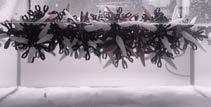
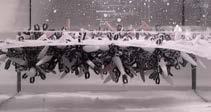
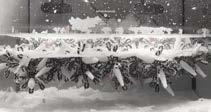
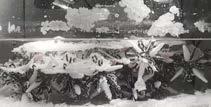
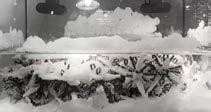

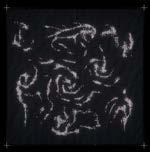


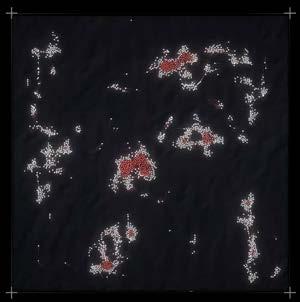
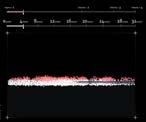
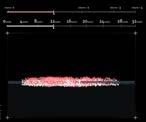
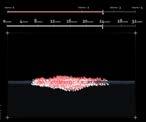
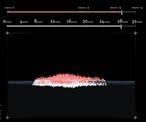
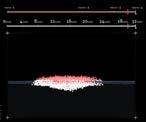























Current Variation_1 Current Speed = 1.21 m/s; Agent Population = 4000; Self - propulsion Force = 20; Current Variation_2 Current Speed = 0.85 m/s; Agent Population = 4000; Self - propulsion Force = 20; Current Variation_2 Current Speed = 0.85 m/s; Agent Population = 4000; Self - propulsion Force = 20; using heat lamp time 0 days _ estimated natural time 1 days using heat lamp time 2 days _ estimated natural time 4 days using heat lamp time 4 days _ estimated natural time 9 days using heat lamp time 12 days _ estimated natural time 20 days using heat lamp time 9 days _ estimated natural time 14 days 3 days 7 days 15 days 20 days 30 days Harvest Time = 4 weeks; Ratio = 1:0.1; Harvest Time = 12 weeks; Ratio = 1:0.7; Harvest Time = 24 weeks; Ratio = 1:2.6; Harvest Time = 28 weeks; Ratio = 1:3; Harvest Time = 32 weeks +; Ratio = 1:4+; curved path active spicules passive spicules 2 active spicules 1 passive spicules 50 active spicules 4 passive spicules 50 straight path active spicules 1 passive spicules 2 active spicules 1 passive spicules 50 active spicules 4 passive spicules 50 migration harvest


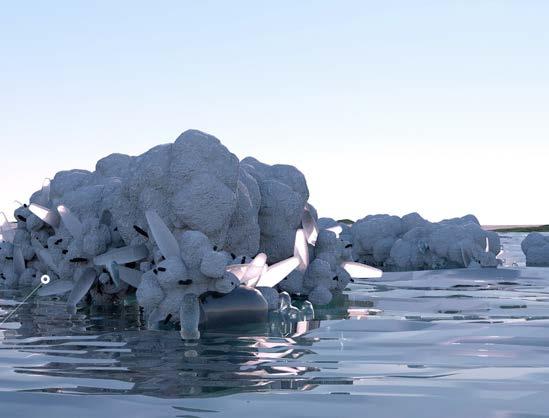


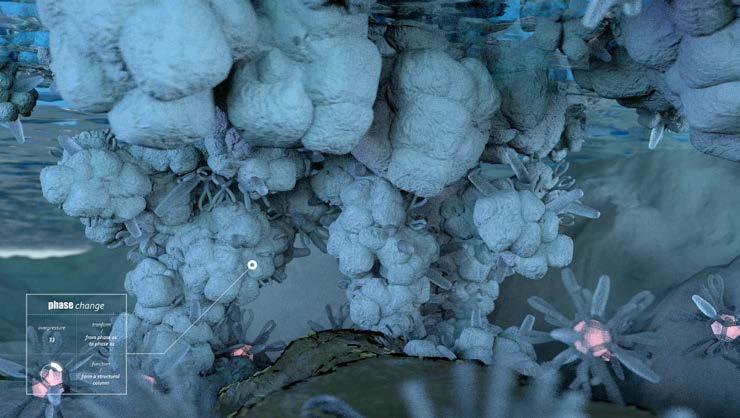
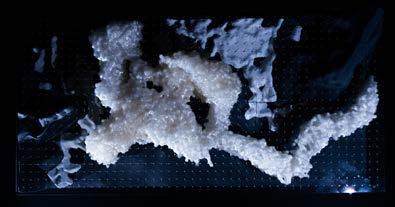
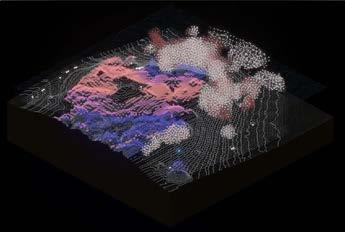







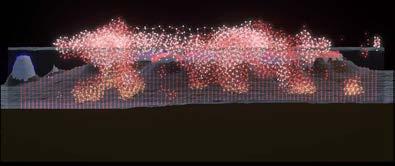







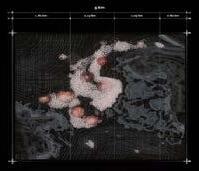
















Time Frame _ 31 hours Time Frame _ 102 hours Time Frame hours Time Frame: 132 hours Time Frame: hours Time Frame: hours stigmergy+pollination migration
mash closets personal


Tasked to create storage for the family’s home, I began by identifying the needs of the users. This mostly included quantity of clothing, shoes, jewelry, etc. as well as user heights. By measuring heights, the his-and-hers closets in the primary bedroom were custom tailored to optimally utilize the space and dimensions. The left half of the primary closet is dedicated to “her”, as her need for long hanging was important, followed by shirts and pants. In this case, the user of the left half of the closet is 5’-4”, and yet she can properly reach all her pieces while standing normally. The right half is dedicated to “him”, where the most important component was t-shirt storage. I created a custom ‘shelf-drawer,’ whereas storing shirts in a deep shelf space creates a mess, these can be pulled out and easily accessed. The idea was that there was still a backing to these open drawers so that the stack would not fall over, thus presenting us with the L-shape.
The office closets were utilized for jackets, jewelry, and shoes. However, this closet was tasked with incorporating attic access, or a “crawl space”, which was cladded in wood. For ease of access as well as shoes and jackets, we left a large single space that can be easily adjusted. On the left included shelves and drawers simply. It was necessary to keep the guest closet flexible, as the users are ambiguous. I approached this by adding cubbies below full-length hanging space. While we had stranger dimensions since the space was premade, I wanted to utilize as much space as possible. As this is one large space that is not subdivided, acting as more “walk-in” than the others, we didn’t want to add doors that swung open - either by adding two very large doors or four doors that divided the storage - so we included bi-fold doors.

doors opening Guest Bed Closet Exterior Elevation Office Closet Exterior Elevation

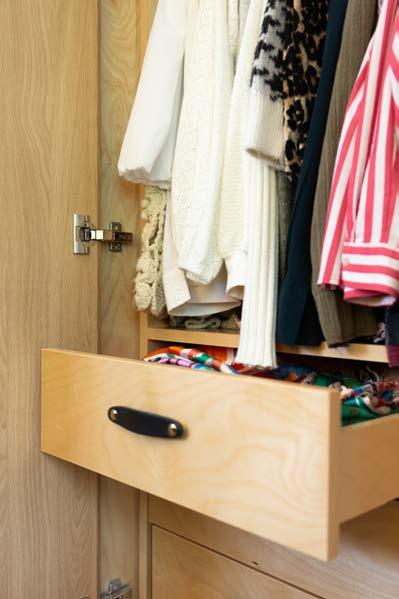


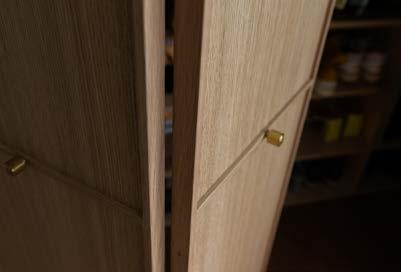


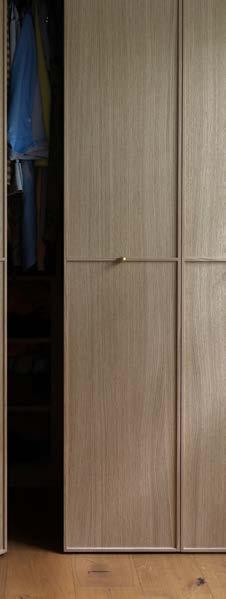


jewelry drawers with locks possible shoes hanging rods with wooden shelf on top; prefer these be adjustable open shelf along top access point closet clad with wood then needs opening for attic access point opening the wall wood cladding; drywall will seen profile to match the shelf and drawers below hanging does not need be adjustable and can shelf above floor-to-ceiling doors with posts behind doors open shelves along top of closets both walls and ceilings possibly lined wood needs pricing options offset inwards allow space for hardware pulls open cubbies lining the profile for the cubbies and cubbies will out to same framed look as the center divider avoiding bending over time for the hanging rods drawer wall extremely shallow; detail be closets both walls and ceilings pricing options drawers shoes posts behind doors post for doors (can be made larger needed hanging rods with wooden shelf on top; prefer these be adjustable used for the wardrobe doors rest on post post doors (can made larger needed post for doors (can be made larger needed Guest Bed Closet Exterior Elevation Office Closet Exterior Elevation Guest Bed Closet Interior Elevation Office Closet Interior Elevation Office Closet Floor Plan Guest Bed Closet Floor Plan Primary Bed Closet Exterior Elevation Primary Bed Closet Interior Elevation Primary Bed Closet Floor Plan Mashiach Home Renovation / Built-in Closets scale 1/8” = 1’-0” 2" 6"3" 6"3"6"3" 1'-4 1'-9 1'5'-9 3'1'-1" 1' 1' 1' 6'-10" 2'3'-9" 8'-2" 1'-10" 1'-10" 1'1' 5'1'- 11 1'- 11 1'- 11 1'- "1'- "1'3'1'- 1'2'-6" 2'-8" 1' 3' 2" 3"3"6" 3'-2 2" 3'-2 2" 10'-1 1'- 2" 2" 1'-7" 1'-7" 1'- 1'locks possible shoe drawers for female hanging rods with wooden shelf top; prefer these be adjustable closet that must able access point measurements be taken; then needs an opening attic access point doors within opening the wall wood cladding; be adjustable and can floor-to-ceiling doors with posts behind doors open shelves along top both walls and ceilings possibly lined wood needs bottom profile for the cubbies and upper shelf bi-folding doors with the center divider avoiding hanging rods accessories shoe drawers for male Guest Bed Closet Exterior Elevation Office Closet Exterior Elevation Guest Bed Closet Interior Elevation Office Closet Interior Elevation Office Closet Floor Plan Primary Bed Closet Exterior Elevation Primary Bed Closet Interior Elevation Primary Bed Closet Floor Plan 1' 9" 9" 9" 1'1' 1'-4 1'-9 1'5'-9 3'1'-10" 1'-10" 1' 1'- 11 1'- 11 1'- 11 within the wall wood cladding; above, fitted with shelves be adjustable and can even attached to bottom profile for the cubbies and upper shelf maximize shelf space bi-folding doors with the center divider avoiding bending over time the hanging rods Guest Bed Closet Interior Elevation Office Closet Interior Elevation Office Closet Floor Plan Guest Bed Closet Floor Plan 3'6'-10" 3'8'-2" 1'- 1'-
mash baths personal






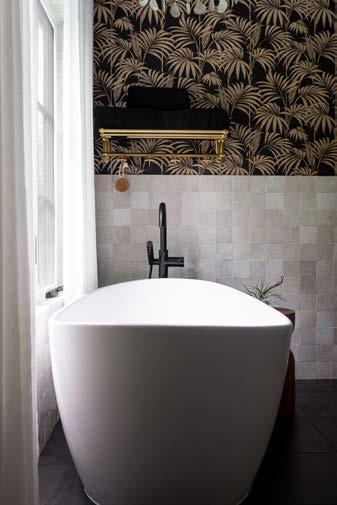
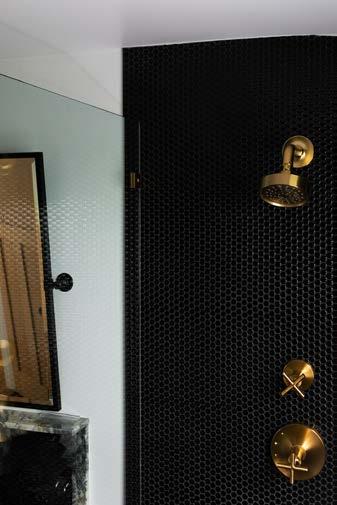


society nano
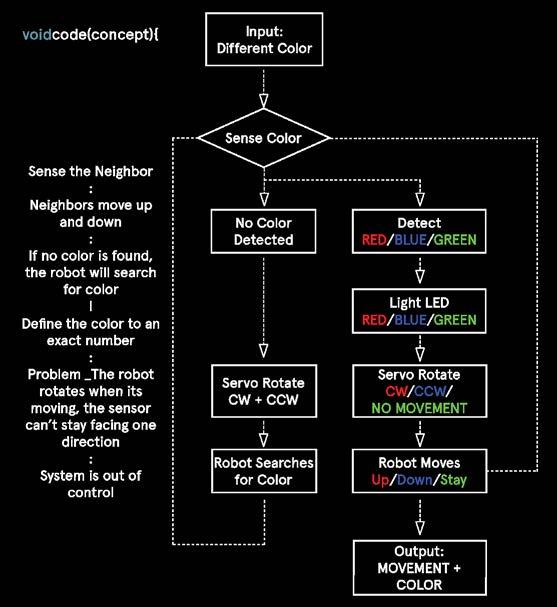
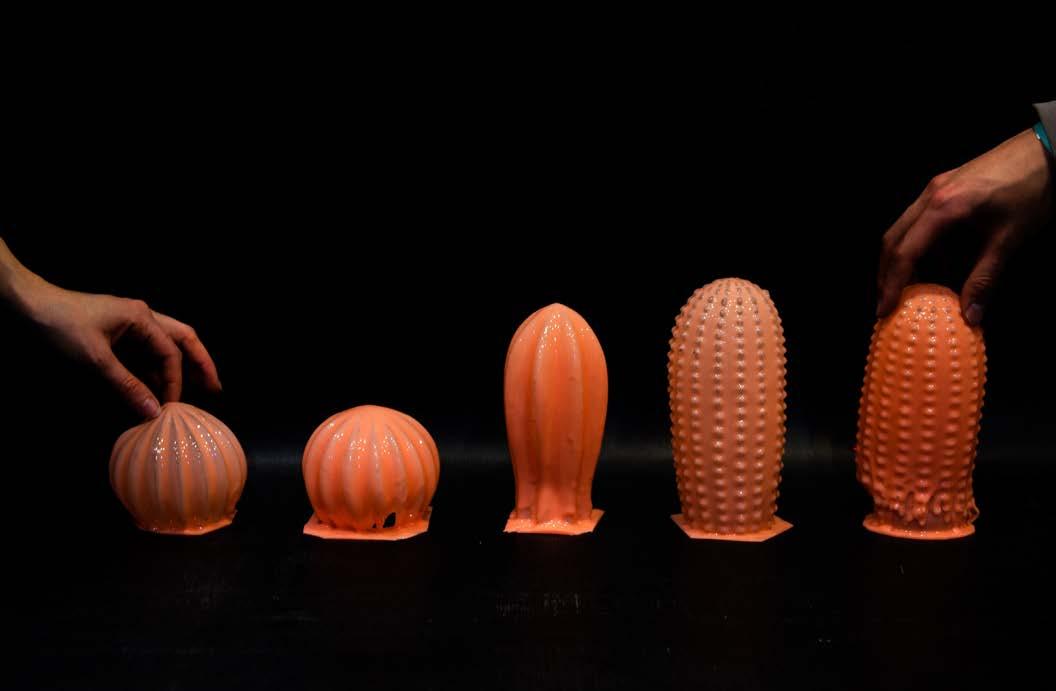
Completed with a group for an AA DRL workshop focused on Arduino and coding, we were given the options to create robots with Machine-Human, Machine-Environment, and MachineMachine interaction. We focused on the last, seeking inspiration from bio-luminescence, underwater creatures, and air balloons. Simplicity in concept was the key to complexity in this case, so we decided to employ the use of color sensing, specifically of red, green, and blue. Initially the goal was a flying robot, but with the time-frame of four weeks, it was more realistic to create the illusion of floating robots. We created a pulley system, with fishing wire attached to a continuous rotational servo. The robots were each comprised of a color sensor, red, green, and blue LEDs, a servo, battery, Arduino nanos, and breadboards. By setting up a higher population of robots, in our case, 18, we were able to identify reactions from a simple rule-set engaging in the emergence of patterns. At first, the robots detected a color and then emitted the same color of detection, but it resulted the eventual entropy of all robots encountering a single state (a single color). The system would then stop. We then turned to the more complex rule-set in which a single color detected converts to a different color (not that of which is detected). The result was a continuous system, with each moment having an overall idiosyncratic state. The complexity brought out from this rule-set resulted in an unpredictable organization.


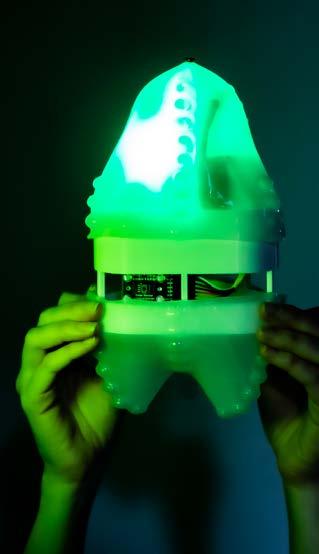
AA DRL
agent





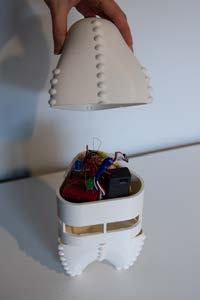


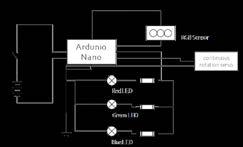
1 2 3 4 5 6 7 8 9 10 11 12 13 14 15 16 17 18 19 20 21 22 23 24 25 26 27 28 29 30 31 32 33 34 35 36 37 38 39 40 41 42 43 44 45 46 47 48 49 50 51 52 53 54 55 56 57 58 59 60 61 62 63 64 65 66 67 68 69 70 71 72 73 74 75 76 77 78 79 80 81 82 83 84 85 86 87 88 89 90 91 92 93 94 95 96 97 98 99 100 101 102 103 104 105 106 107 108 109 110 111 112 113 114 115 116 117 118 119 120 121 122 123 124 125 126 127 128 129 130 131 132 133 134 135 136 137 138 139 #include<Servo h> Servo servo; int servoPin = 7; #define S0 2 #define S1 3 #define S2 4 #define S3 5 #define sensorOut 6 #define redLED 12 //analog~ #define greenLED 9 //analog~ #define blueLED 8 //analog~ int redMin = 65; int redMax = 719; int greenMin = 94; int greenMax = 1332; int blueMin = 106; int blueMax = 1594; int redPW = 0; int greenPW = 0; int bluePW = 0; int redValue; int greenValue; int blueValue; void setup() { pinMode(S0 OUTPUT); pinMode(S1, OUTPUT); pinMode(S2, OUTPUT); pinMode(S3, OUTPUT); pinMode(redLED OUTPUT); pinMode(greenLED OUTPUT); pinMode(blueLED, OUTPUT); servo attach(servoPin); pinMode(sensorOut INPUT); digitalWrite(S0, HIGH); digitalWrite(S1, LOW); Serial begin(9600); } void loop() { calibration(); showColor(); servoRotate(); } void calibration () { redPW = getRedPW(); redValue = map(redPW, redMin, redMax, 255, 0); delay(400); greenPW = getGreenPW(); greenValue = map(greenPW greenMin greenMax 255 0); delay(400); bluePW = getBluePW(); blueValue = map(bluePW, blueMin, blueMax, 255, 0); delay(400); Serial print(“Red = “); Serial print(redValue); Serial print(“ - Green = “); Serial print(greenValue); Serial print(“ - Blue = “); Serial println(blueValue); } int getRedPW() { digitalWrite(S2, LOW); digitalWrite(S3, LOW); int PW; PW = pulseIn(sensorOut, LOW); return PW; } int getGreenPW() { digitalWrite(S2, HIGH); digitalWrite(S3 HIGH); int PW; PW = pulseIn(sensorOut, LOW); return PW; } int getBluePW() { digitalWrite(S2, LOW); digitalWrite(S3, HIGH); int PW; PW = pulseIn(sensorOut LOW); return PW; } void showColor() { if (redValue > greenValue && redValue > blueValue) { digitalWrite(redLED LOW); digitalWrite(greenLED, LOW); digitalWrite(blueLED, HIGH); } else if (greenValue > redValue && greenValue > blueValue) { digitalWrite(redLED, HIGH); digitalWrite(greenLED, LOW); digitalWrite(blueLED, LOW); } else if (blueValue > redValue && blueValue > greenValue) { digitalWrite(redLED, LOW); digitalWrite(greenLED, HIGH); digitalWrite(blueLED, LOW); } } void servoRotate() { if (redValue > greenValue && redValue > blueValue) { delay(100); servo attach(7); servo write(98); delay(100); } else if (blueValue > greenValue && blueValue > redValue) { servo attach(7); servo write(91); delay(200); } else if (greenValue > redValue && greenValue > blueValue) { delay(500); servo attach(7); servo write(65); delay(200); } }
site+application
if ( greenValue > redValue && greenValue > blueValue ) {
Direction of the Sensors


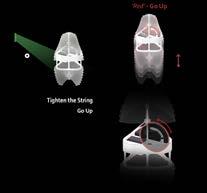
Triangular Grid
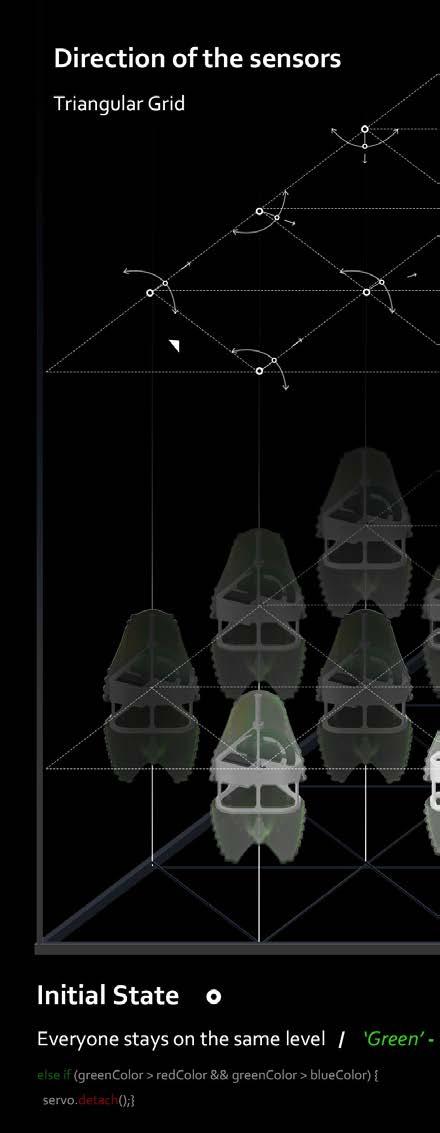
if ( blueValue > redValue && blueValue > greenValue ) {


if ( greenValue > redValue && greenValue > blueValue ) {
Initial State Everyone stays on the same level / else if (greenColor > redColor && greenColor > blueColor) { servo.detach();}


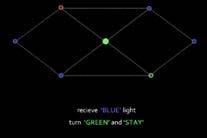

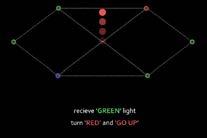


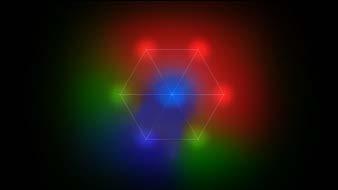



‘Green’ _
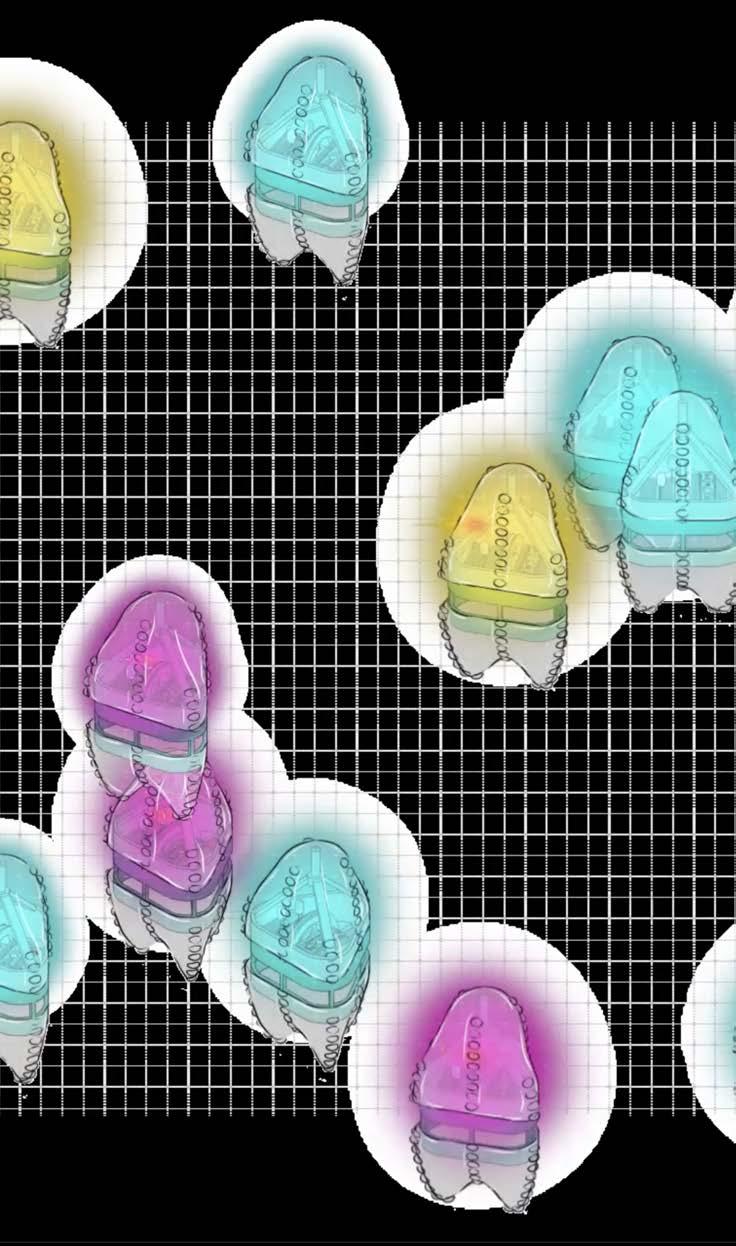
Read color in the center R:50 G:200 B:180 color map ‘red‘ React to certain color in the center color map ‘blue’ R:174 G:70 B:20 Read color in the center React to certain color in the center color map ‘green’ R:50 G:110 B:180 Read color in the center React to certain color in the center
Tighten the String Go Up
if (redColor > greenColor && redColor > blueColor) { servo.detach(); delay(2000); servo.attach(10); servo.write(180); delay(750);}
Under the new rules, all individuals come together to form a NANO-society. We cannot predict how they will move because they respond consciously in a complex color field, forming a self-organizing system.
When the robot sits in a high-population collective, its sensors read local RGB data instead of individual colors. Neighbors present many different colors, so the sensor is set up to read composite color and judges the relationship of the RGB data to determine how it should react.

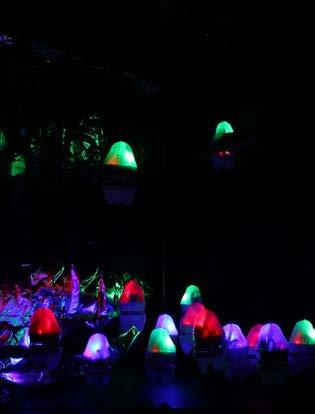
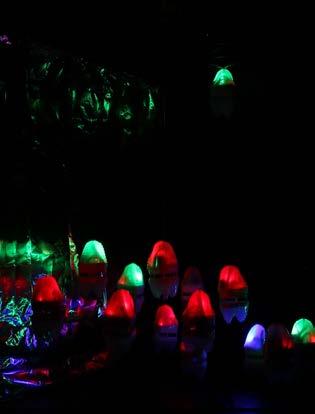
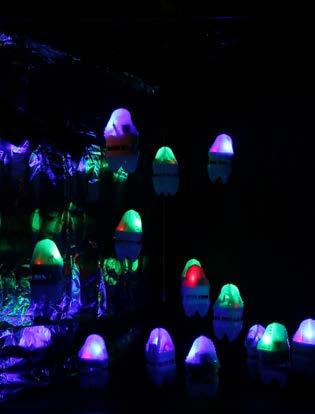

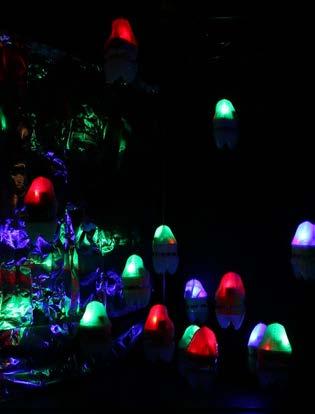
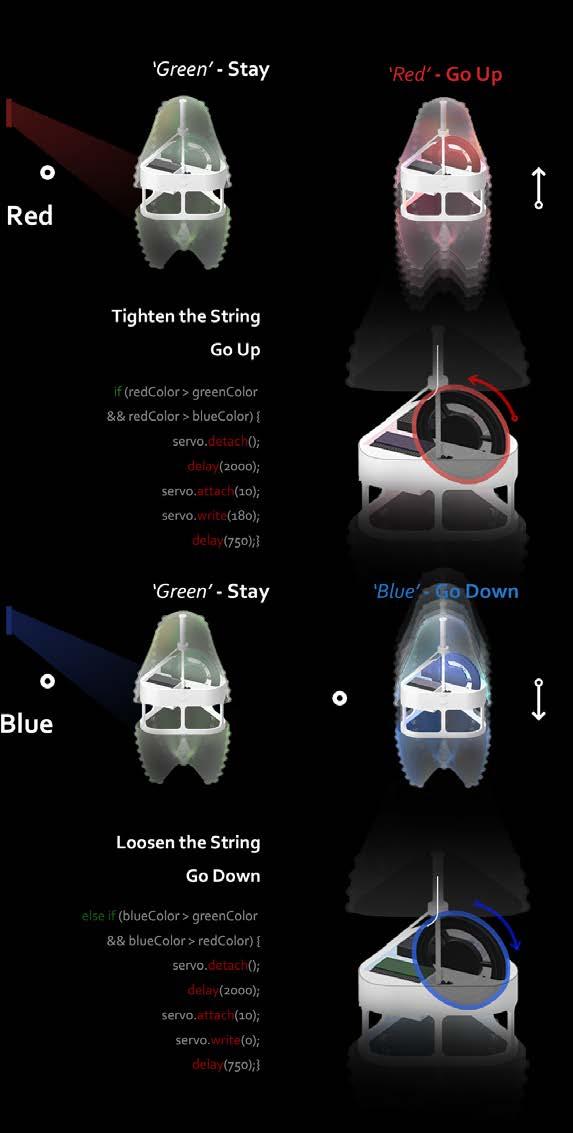
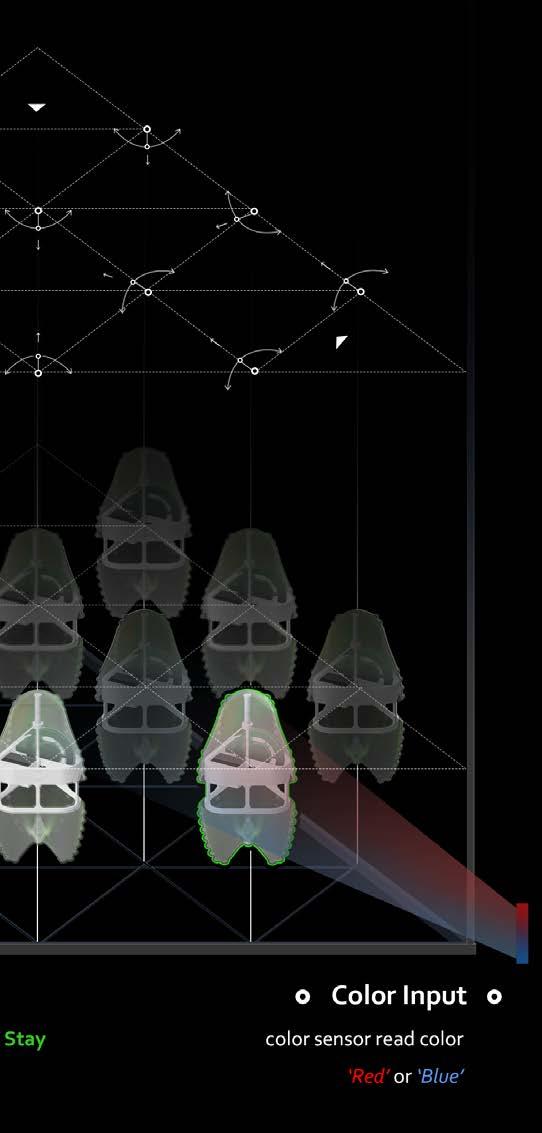
Tinfoil was employed to close the edges of the frame, reflecting light back into the area, and allowing the sensor to read more accurate color data.
Tighten the String Go Up
else if (blueColor > greenColor && blueColor > blueColor) { servo.detach(); delay(2000); servo.attach(10); servo.write(0); delay(750);}
Color Input Red Blue color sensor read color
Stay
‘Green’ _ Stay ‘Red’
‘Blue’ _ Go Down ‘Red’ or ‘Blue’
‘Green’ _ Stay
_ Go Up
With a team of six individuals, we set out to respond to the prompt of active bending with piano wire as a medium: we created a system with discrete components that elicits a flexible whole. Our goals were to explore how different wire thicknesses affect bending properties of components as well as examine the behavior of the system clearly with a primitive, rigid geometry accompanied by a complex, active unit. Through creating a dynamic system of rigid and active bodies, we especially wanted to move away from the typical organized system, and instead we looked to cast a chaotic cloud through an organized jumble. Our module is comprised of five pyramids and two sliders. There is a center pyramid, in which every point is attached to another pyramid, comprising a five-part pyramidal structure. Including the experimentation of the slider was key to achieving an understanding of how flexible this component can be. Applying a tension feature to this element gave us an opportunity to combine wire thicknesses and lengths to locate an appropriate set of active and passive components. The connection point between two pyramids are facilitated through the attachment of our active slider component. By attaching edges of the pyramids to the mobile wire within the movable loop, we can afford a basic expansion or contraction of the space between. This prototype asserts itself as the mobile asset to its structure. The movement we assigned to the object was expanding and contracting in its outer line as controlled by an unspecified user. Exploration of formation encapsulated a single-wire component that attaches itself onto a rigid structure as a symbiotic parasite.

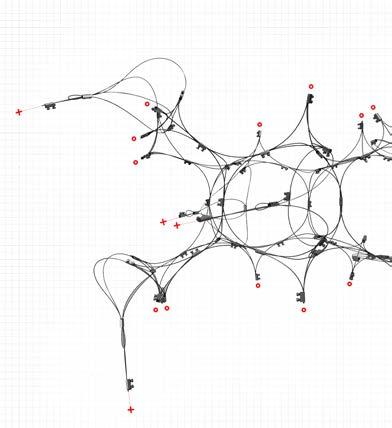
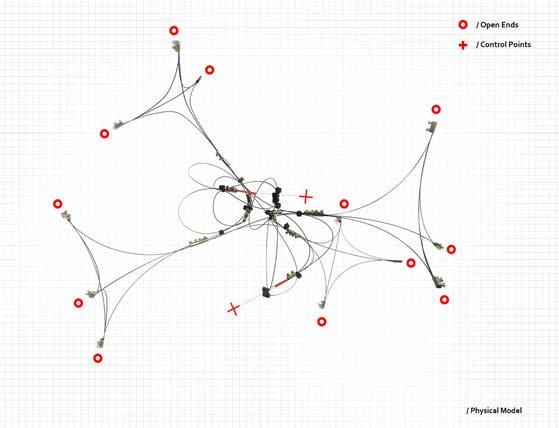

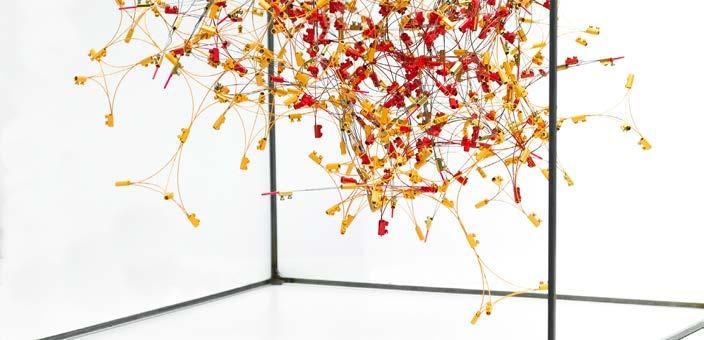

out of stock AA DRL component
+ component type 01 + component type 02
+ ORANGE
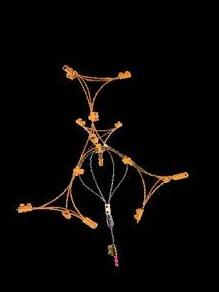
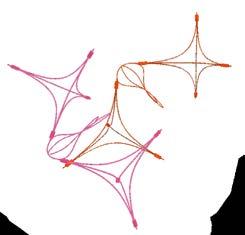


+ 1 SLIDER



+ 1 CONNECTION
+ component type 03
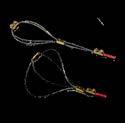
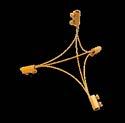


active+passive
simulation open components







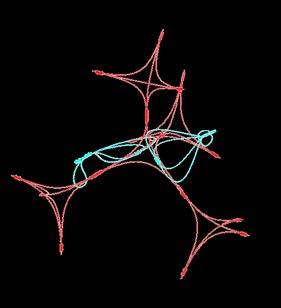

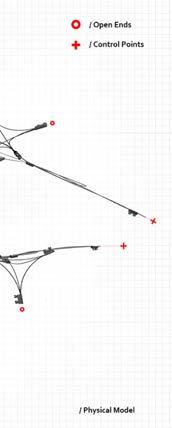




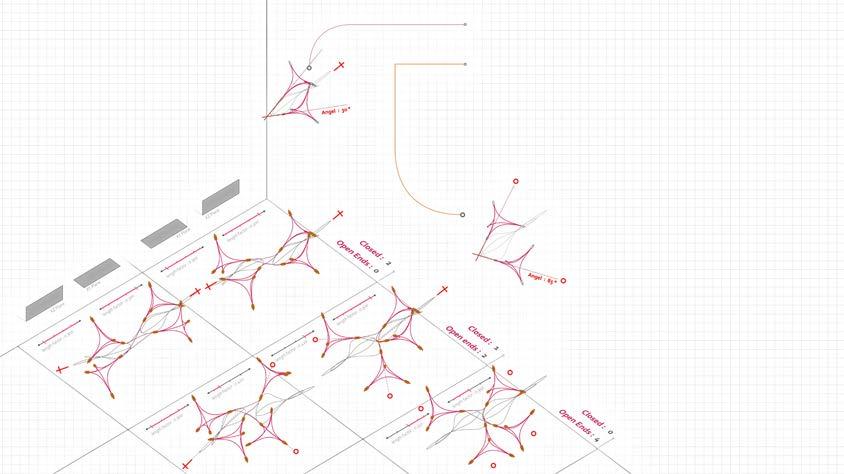
closed components


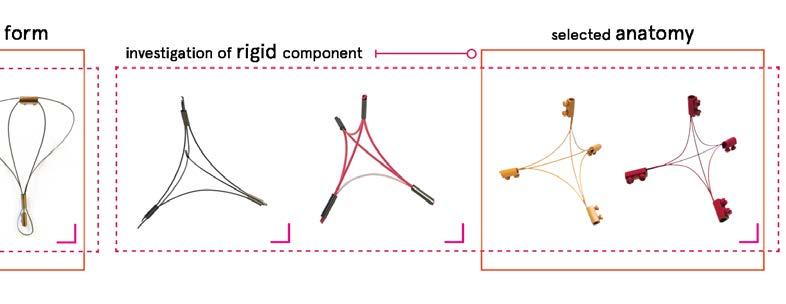
+ RED



+ 2 SLIDERS
+ 2 CONNECTIONS


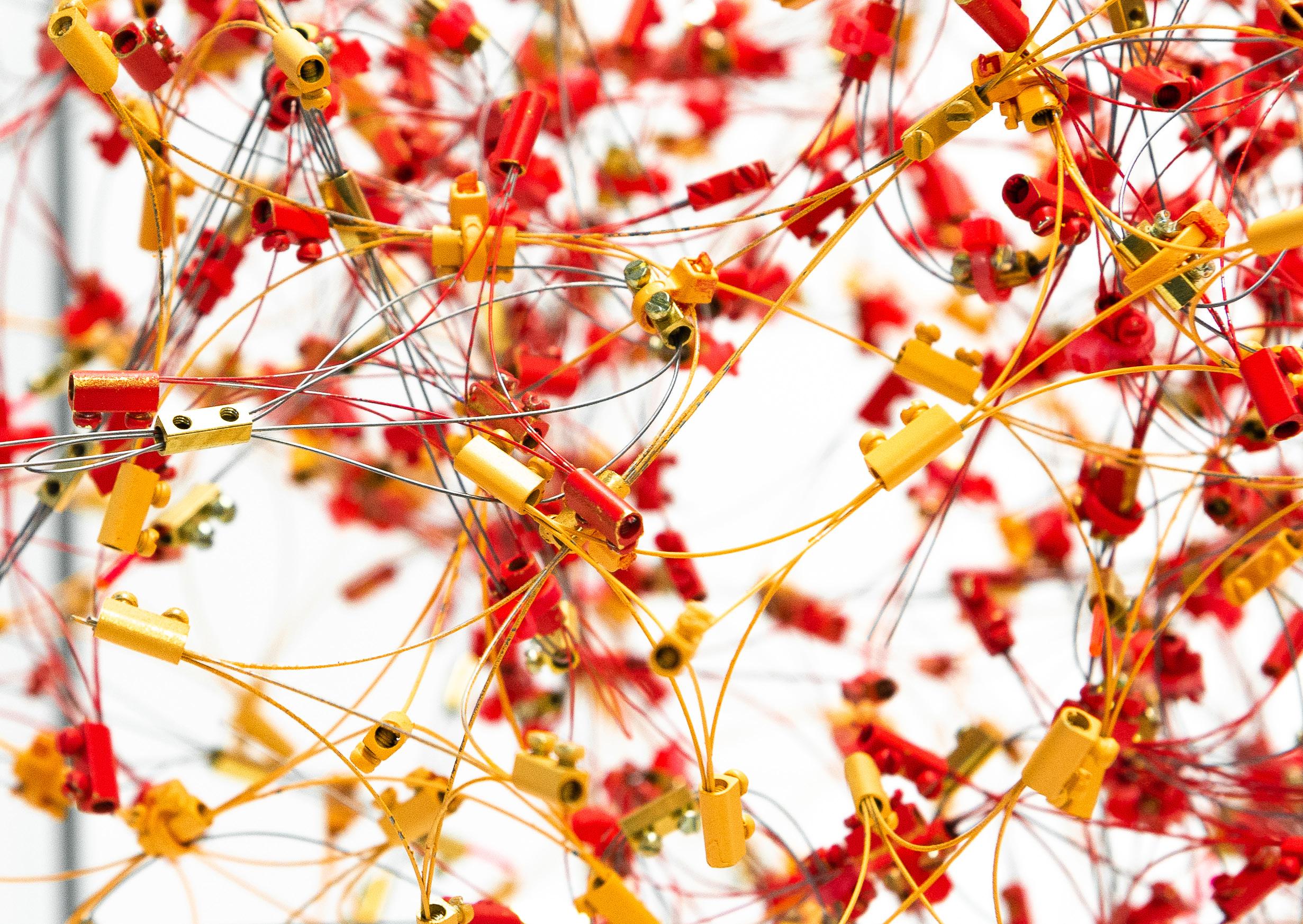
/ State 1 / State 4 / State 2 State 5 / State 3 / State 6
+ connection of the basic unit
ORGANIC/CHAOTIC
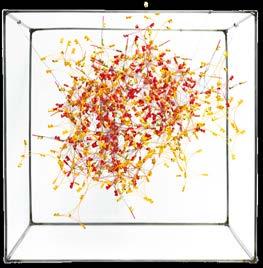
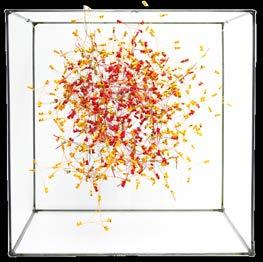
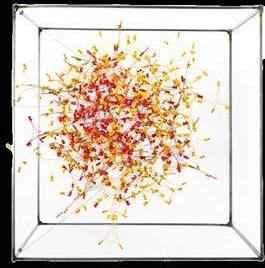

Stability:
Flexibility:
Density:
GRID/TRIANGLE


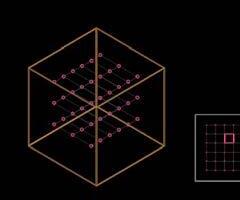
Stability:
Flexibility:
Density:
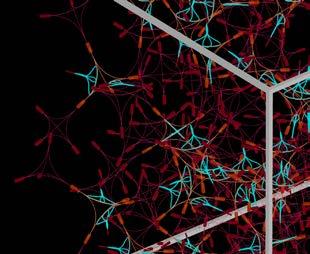
GRID/RECTANGLE

Stability:
Flexibility:
Density: grasshopper kangaroo script

aggregation
Deciding to build a cloud aggregation stemmed from the ability to provide more configurations in output and sufficient high-density transformable assemblies. We experimented with the three main types of systems in the frame: the well-organized system, rectangular grid, and triangular grid. They performed well as they presented more flexibility but did not meet our expectations in stability and density. We opted for a more disordered, chaotic, and organic system where the basic units are connected with more complexity.
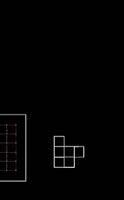

Part of the workshop task was to simulate active bending using Kangaroo on Grasshopper. Selfaggregation is digitally assumed by populating points in a spherical volume, similar to the state of the physical aggregation. The forces of gravity, friction, component collision, and slider pull for point adjustment led to an initial rest state. During simulation, the system changed state from loose to taut, identified by the cyan sliders.


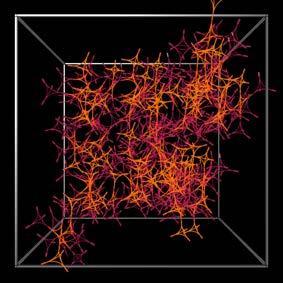








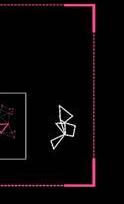
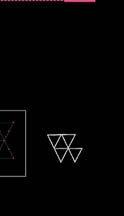
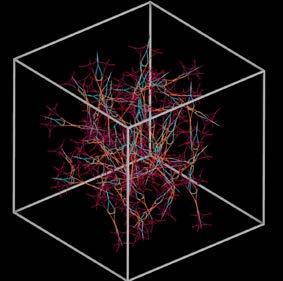

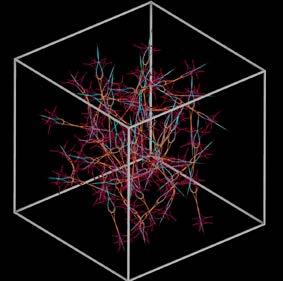


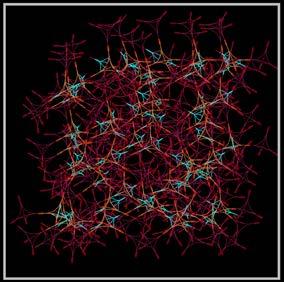
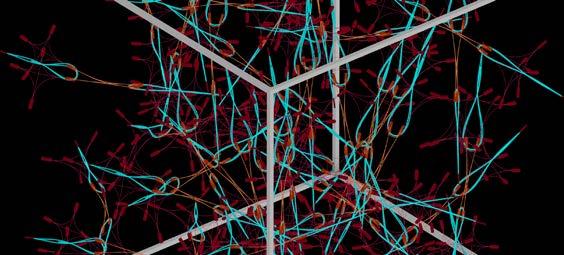
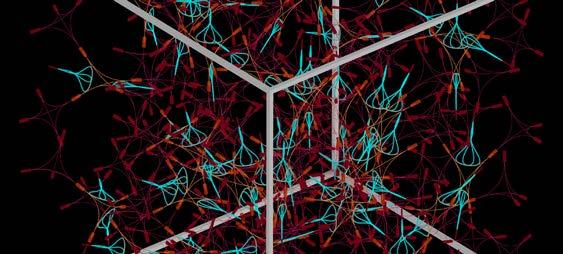
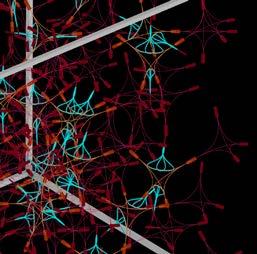

ORGANIC/CHAOTIC High Low High GRID/TRIANGLE Medium Medium Low GRID/RECTANGLE Low High Medium
active component _ ‘unlocked’ active component _ ‘locked’ / Simulation_S2 Control Slider _ 0.20 Control Slider _ ii: 0.00 / Simulation_S1 Control Slider _ : 0.40 Control Slider _ ii: 0.20 / Simulation_S1 Control Slider _ i : 0.40 Control Slider _ ii: 0.00 simulation _ outputs simulation _ isometric tightening simulation _ front view tightening
brand identity SSP



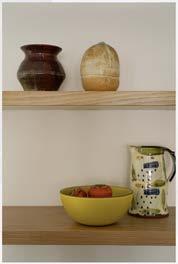
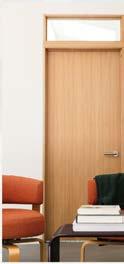
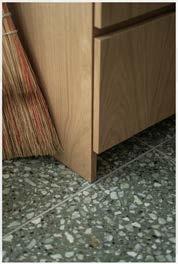
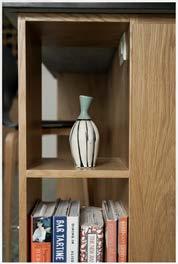

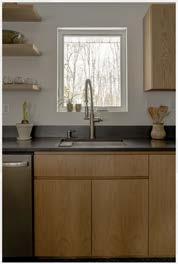

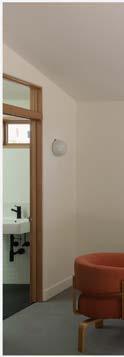
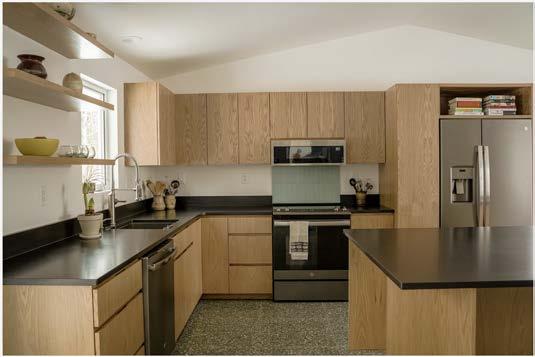
Social Studies Projects is a progressive design studio working across architecture, interiors, graphics, and exhibitions. Rooted in the California culture of grassroots experimentalism, collectivity, and innovation, our work draws inspiration from historic precedents across multiple disciplines to create detail-driven, original projects for modern inhabitants — in Los Angeles and beyond.
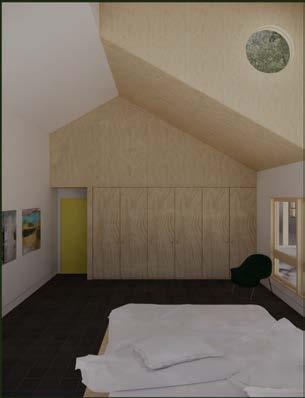
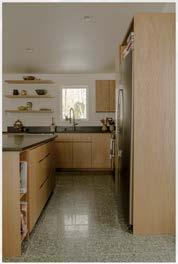
Here I worked on design development, permit sets, and bid sets for residential renovations and ADU’s. Collaboratively working on the practice’s interdisciplinary goals while also generating the graphic style, website, and Instagram to further the identity of the firm. The projects in this work sample highlight some of the work I completed for SSP, including built work, renders, photography, and drawings. I was a part of all phases of design processes for residential and commercial projects, architectural competitions, and brand identity.

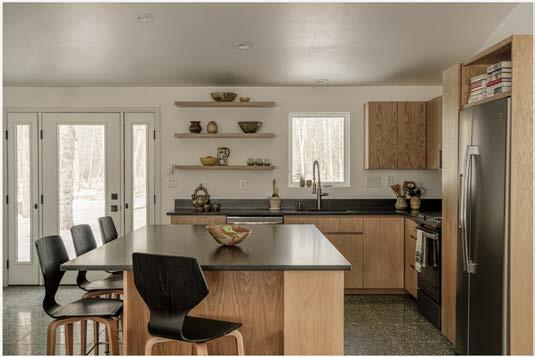

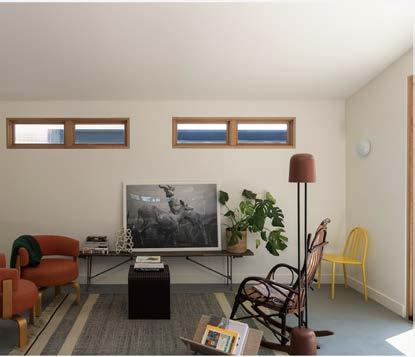
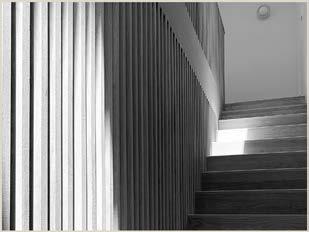

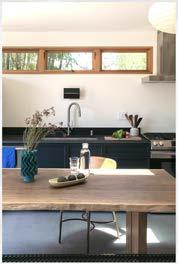
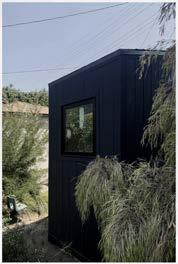
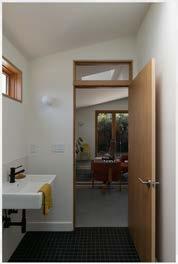




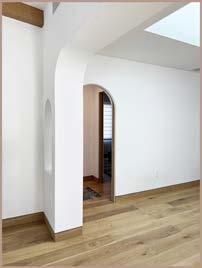
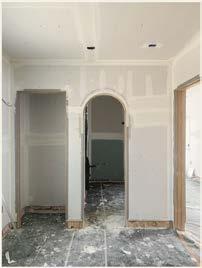
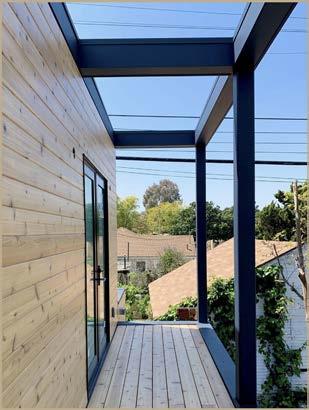
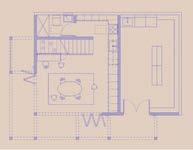

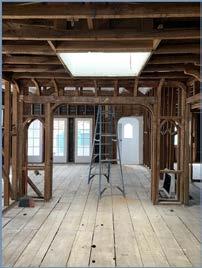


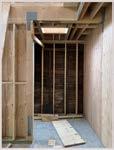
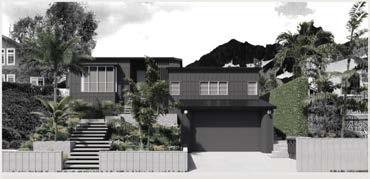
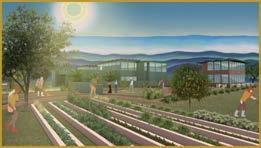
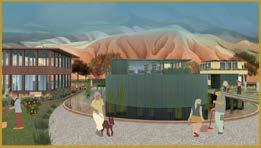
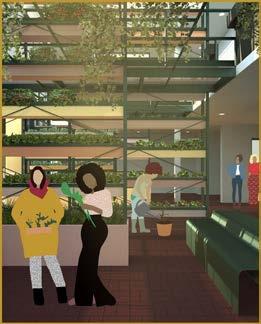
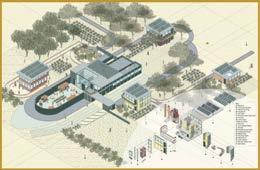
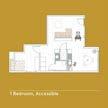

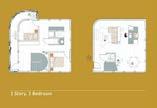
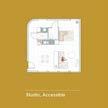


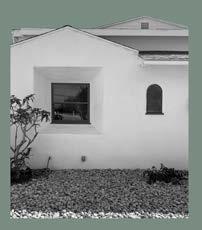

low rise l.a. SSP




















Sisters is a proposal for the resurrection and reappropriation of the notably Richard Neutra-designed and Ayn Rand-occupied, Josef von Sternberg house, in Northridge, California. Originally built in 1935 and demolished in 1971, the veritable estate originally envisioned on “a distant meadow” originally included just one primary bedroom and several servant quarters. Taking this project as our starting point, which serves as a sort of archetype for the heroic single family, individualistic American dream, we set about plotting a reversal of power. The original house is reconstructed as a glass greenhouse at the center of it all, with the building’s original rooms quite literally exploded across the site into discreet units, affording its residents the formal experience of the single family typology while living and working in community.

The project was conceptually inspired by the Native American concept of the Three Sisters: a technique known today as companion planting, where three mutually beneficial crops — Beans, Corn and Squash — are planted close together. Corn provides a structure for the beans to climb, beans provide nitrogen to the soil that the other plants need, and the squash grows as a vine that spreads along the ground to block sunlight to retain moisture and prevent the establishment of weeds. Like the three sister crops, the units in this project are envisioned as socially supportive, typologically diverse, and ecologically aligned. We designed the project’s three programmatic considerations in a parallel sisterhood: The Communal, The Sustainable, and The Spatial.



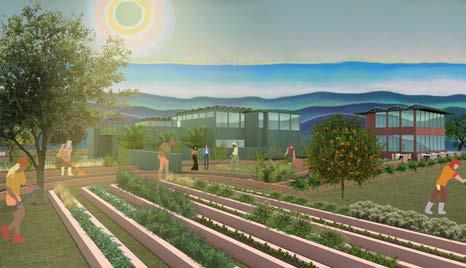
While the project’s original design took great pleasure in the spacious landscape, stretching out as green space, terraces, pools and most notably, a prominent moat, this project employs the massive acreage toward the project’s central focus on sustainability and community. The moat and connected network of pools have been multiplied and re-programmed as hydroponic planting, greywater retention ponds and site circulation. Each unit’s resident enjoys their own personal designated raised vegetable beds, while the collective residents, together with their community, enjoy shared orchards, beehives, farmland, lawn spaces, as well as opportunities to interface with the public through the project’s on site farm cafe, educational spaces, incubator kitchen, and community marketplace. Solar panels adorn each building’s roofscape, oriented south. A bird highway, lacing across the site north to south, encourages birds and other beneficial wildlife to pollinate the site’s many agricultural endeavors.
 Selected Trees
Selected Hydroponic Vegetables
Selected Pollinator Plants
View from Northeast toward Greenhouse View of Moat Elevation View from Tampa Ave.
Selected Trees
Selected Hydroponic Vegetables
Selected Pollinator Plants
View from Northeast toward Greenhouse View of Moat Elevation View from Tampa Ave.
The original home built upon modules of aluminum and steel windows, and employed a strategy of modularity. CLT, a renewable technology, is utilized in the construction of all new solid walls, including the Kitchen and Bath/Laundry cores, which can be prefabricated and installed in units of different scales. This economy of scale is also at work in the reproduction of Neutra’s original steel staircase.
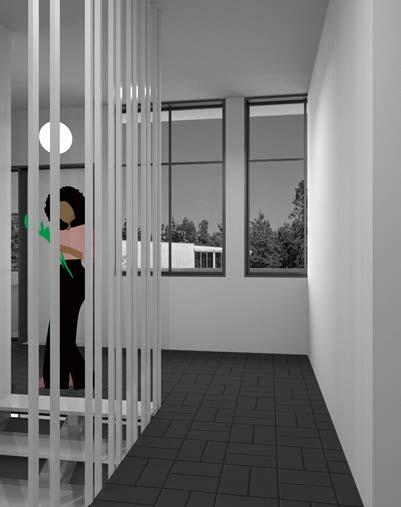

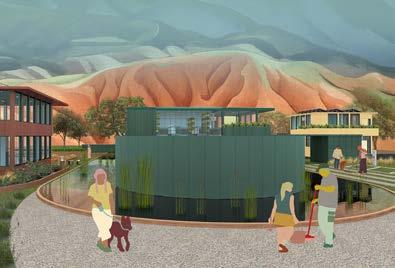
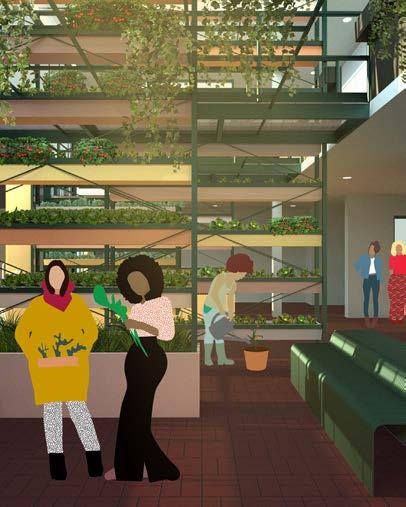
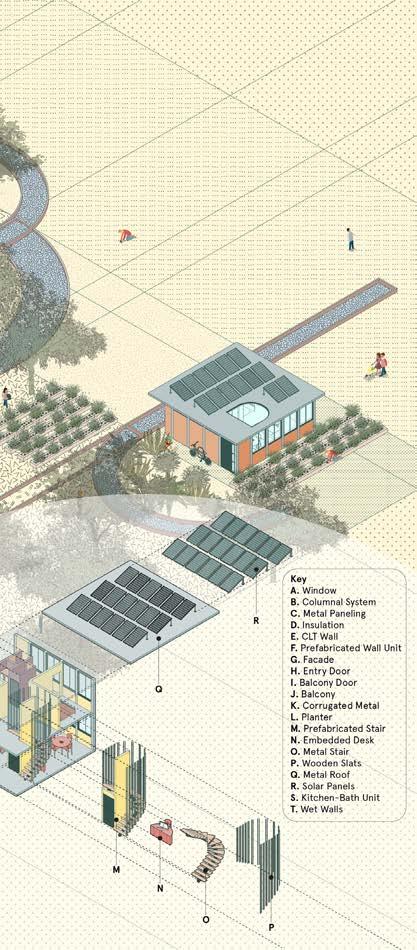
Interior View
Greenhouse View of All Electric Kitchen Moat Wrapping Community Courtyard View
Balcony 1 Community Market Courtyard 2 Pollinator Garden 3 Demonstration Garden 4 Learning Garden 5 Orchards 6 Native Lawn 7 Permeable Driveway LASSEN STREET 1 8 12 14 15 16 16 16 16 16 16 8 18 8 8 13 17 2 2 4 2 2 2 2 9 10 11 2 5 5 6 7 3 3 2 8 Greywater Retention Pond 9 Greenhouse 10 Preservation Kitchen 11 Classroom 12 Farming 13 Hydroponic Vegetables 14 EV Chargers 15 Bird Highway 16 Raised Beds 17 Farm Cafe 18 Bee Hives ref. d/w electric range pantry All Electric Kitchen Module 2 Story, 2 Bedroom electric w/d closet Bath/Laundry Module clt walls 1 Bedroom, Accessible ref. Studio, Accessible Bath/Kitchen Module electric range d/w clt walls
of
to
Color as identity explores and exploits the circumstances in which color can represent a disposition through relationships of a color to an element and a color to another color. This began by tracing the origins of colors in history, specifically pigments, to find the superimposed and inherent connotations. From there, I studied the site of Reseda Boulevard in the San Fernando Valley, mapping its colors on multiple scales and categorizing the ways that color was manifested in the architecture of the site. Using pigments. I superimposed a category onto an image of a different category, for example, deception was superimposed on an image displaying identity ultimately browning the image. Doing this was meant to present new approaches to using color as applied to specific elements and circumstances. Understanding how color behaves independently and subserviently to physical conditions is where this thesis lies.
The project aims to show the ease at which basic wall paint can perform and transform a space and a user’s reading. By creating a set of rules that can be set to any city in any circumstance, color can enhance a space without physically altering it. Paint is the cheapest way to make something look good. Reseda Boulevard, what used to be a well-known hub for the Valley, lost its edge and is looking to restore what it once was. Applying color on all elements along a boulevard provides the necessary face-lift that the street needs, ultimately empowering the boulevard and giving it identity. Not only is identity created on the large scale, but it exists on all scales through the application of a rule-set that aims to enhance businesses, buildings, streets, and neighborhood blocks.
The final deliverable for this thesis project was a film that explored the various modes of representation and compositions meant to show the idea of applying color and painting the boulevard. The relationship of the street to the building façade became linework through the simple use of elevational shots and street shots, therefore allowing for a basis of color imposition throughout the film.
Terre Verde Grass


research+theory
Sulfur
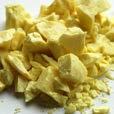
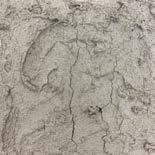
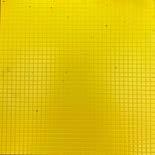
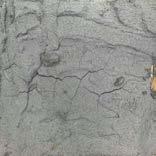
Sun

Vermilion
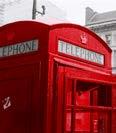

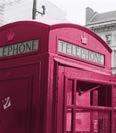

Olafur Eliasson, Green River Project (2000)
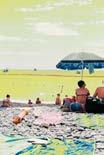


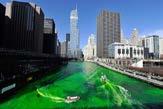
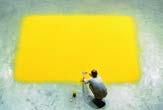
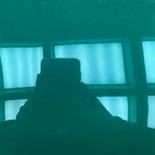

Uranine
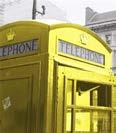

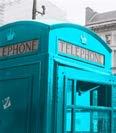
Peter Paul Rubens, Cimon en Pero: Caritas Romana (1630)

Terre Verde pigment

Fra Angelico, The Annunciation and Expulsion of Adam and Eve from Eden (1426)
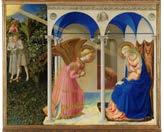
Lapus lazuli pigment
Yves Klein and James Turrell, FOCUS (2018)

International Klein Blue pigment
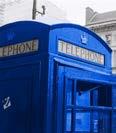
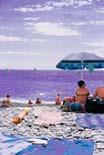
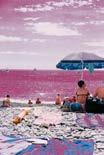


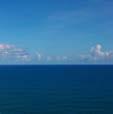
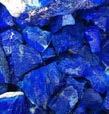

Paul Gauguin, The Yellow Christ (1889)

Sulfur Oxide pigment
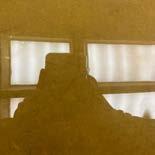
Wolfgang Piet, Pollen from Hazelnut (2013)



Pollen pigment
Anish Kapoor, Mother as Mountain (1985)


Indian red pigment
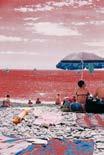

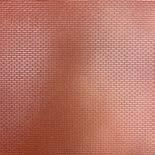
Rose

Louise Bourgeois, The Red RoomChild (1994)
Cadmium red pigment

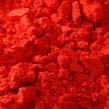
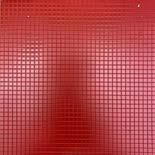 Lapus Lazuli
Sky + Ocean
Lapus Lazuli
Sky + Ocean
PRELIMINARY RESEARCH REMOVING COLOR CONNOTATIONS synesthesia USC SoA color
Deception. Actual color is perceived dulled when photographed up close. Deception superimposed on Identity.



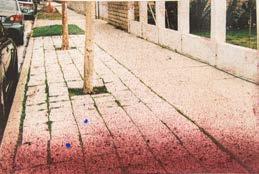








Line. Color applied expressively linear.













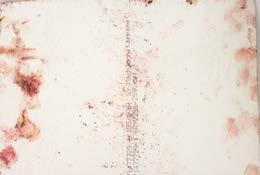


















Line superimposed on Space.













Material. Identity.
Color resulting from or applied to varied and explicit materials.

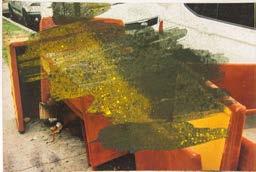
























Feral. Unorganized or unplanned application of paint.
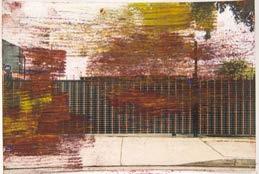
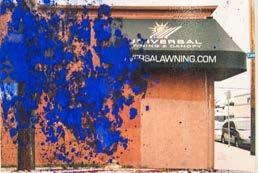
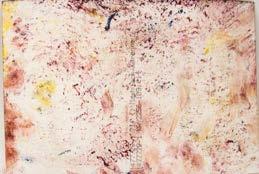
Material superimposed on Feral.
Feral superimposed on Deception.
Application of color on signage to represent a brand or store.








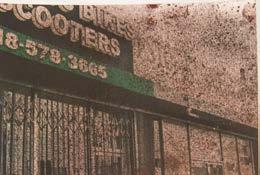




























Space. Color applied in a manner creating dimensionality and form.
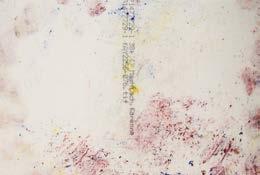
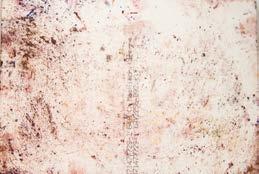







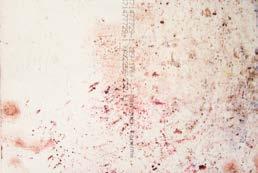

























Identity superimposed on Material.
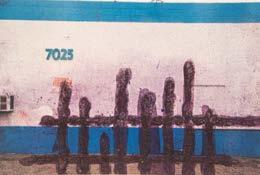






Space superimposed on Line.







Section (818.3.1) Mullions
Section (818.3.2) Fences

Section (818.3.3) Security Gates Element 4…Material Code Section (818.4.1) N, S, E, W
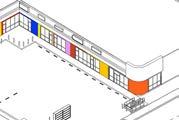


Section (818.4.2) Roof




Section (818.4.3) Vegetation Element 5…Space Code Section (818.5.1) Alleyway walls Code Section (818.5.2) Alleyway
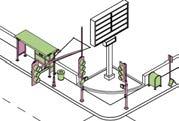
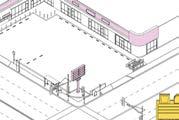


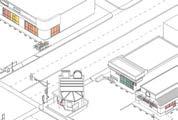

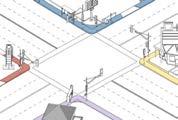










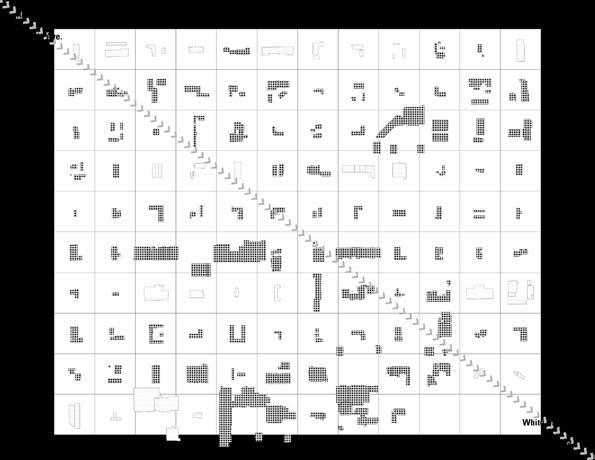





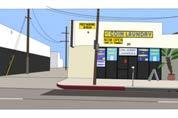
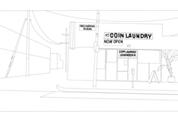
(818.5.3) Intersections Element 6…Feral

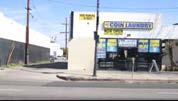
The “Village” The “Cradle” The “Strip” The “L” The “Building” The “Marketplace” Color Isolation Color Average per block Dominant Hue Average per block Dominant Hue per block Inverted Dominant Hue per block Color Connections All Rules Code Section 818.1.1, Sidewalks Code Section 818.4.1, N, S, E, W Walls Code Section 818.2.1, Retail Facades Code Section 818.2.3, Glass Code Section 818.3.1, Mullions Code Section 818.5.2, Pavement Code Section 818.4.2, Roofs Code Section 818.4.3, Vegetation Code Section 818.2.2, Awnings Code Section 818.1.2, Signs Code Section 818.5.3, Cross-walk Code Section 818.1.3, Utilities Element
Code
Code
Code
Element
Code
Code
Code
Element
Code
1…Deception
Section (818.1.1) Sidewalks
Section (818.1.2) Signs
Section (818.1.3) Utilities
2…Identity
Section (818.2.1) Retail Facades
Section (818.2.2) Awnings
Section (818.2.3) Glass
3…Line
Code
Code
Walls Code
Vegetation Code
ground Code Section
site+application
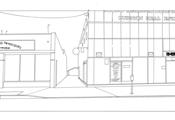
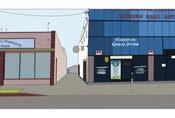


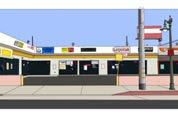




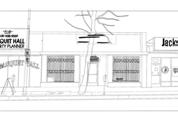
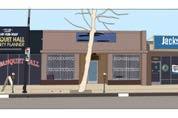

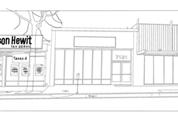

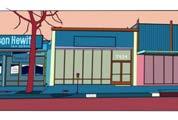

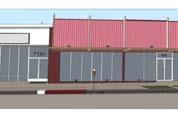

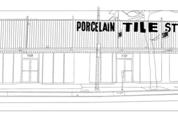
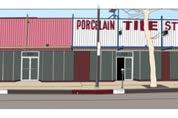


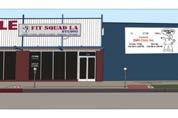
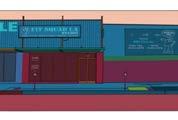



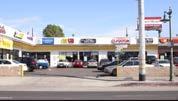


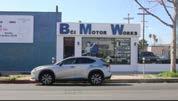



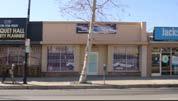
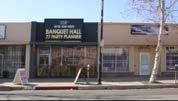
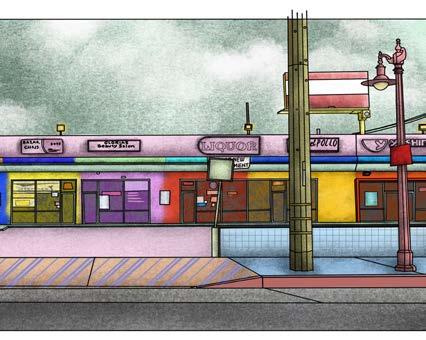
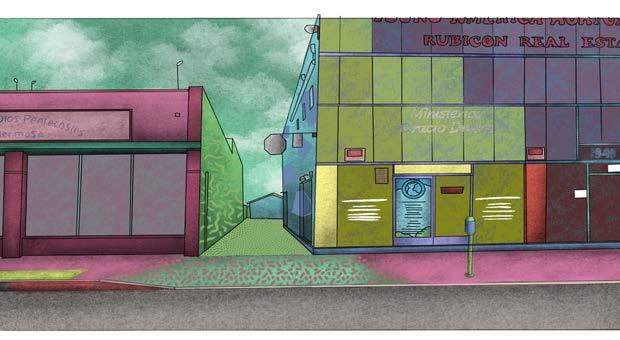
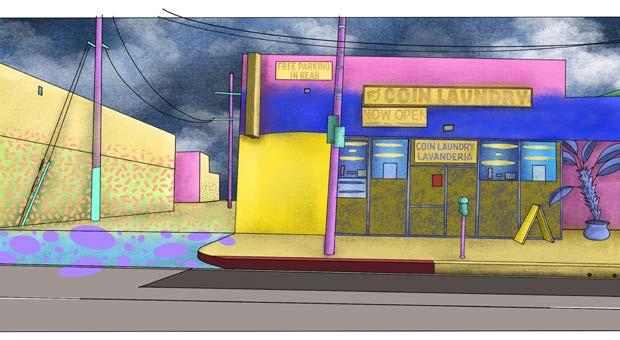

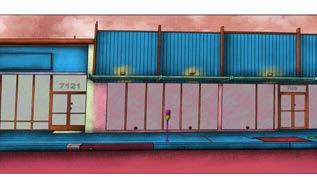




timber tower USC SoA
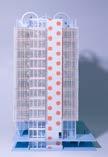
The Timber Tower is a comprehensive studio project which prompts the design of an office space using cross-laminated timber (CLT) construction. The project received the Innovation Award, determined by reviewing before a Super Jury.
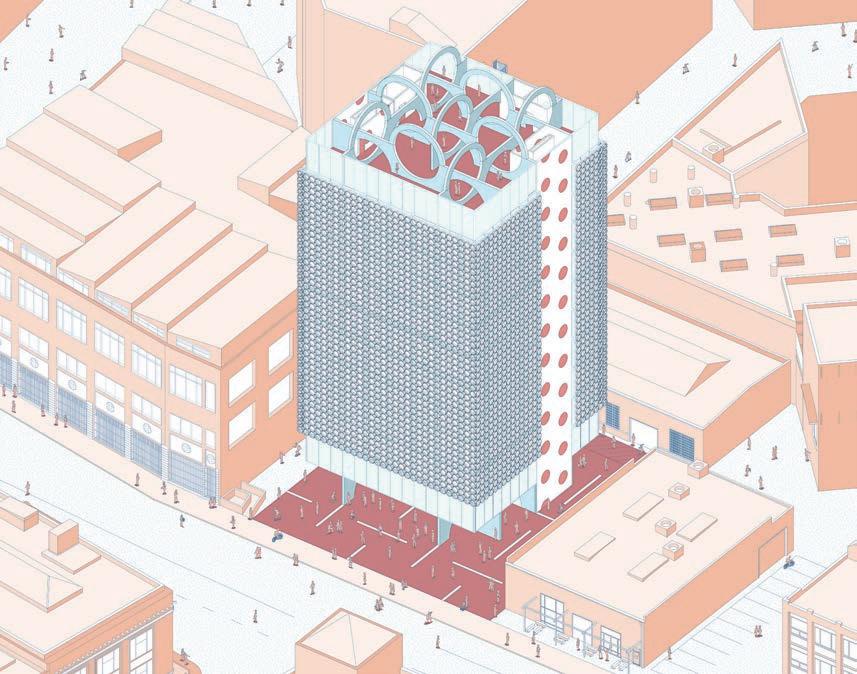
The structural design of this project centers itself around the idea of the “penetrable shear wall”. In prescribed circumstances, the shear wall must be an uninterrupted wall from ground to roof to perform as a structurally sound building. However, by utilizing circular holes throughout the entire wall, it allows the shear wall to be inhabited safely. The use of the circle provides sufficient load transfer through the wall, acting both gravitationally and laterally.
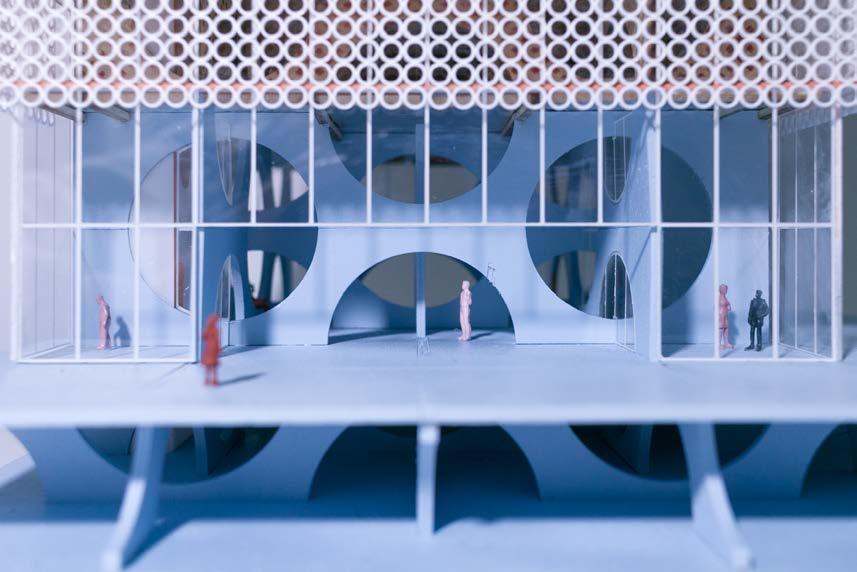
The structural grid used caters to the maximum size of a CLT floor panel. In each direction sit three walls, sequentially alternating the organization of the circles so that one circle was not in line with the circle on the following wall. By alternating the walls, it creates a smaller grid size, with the perception of uninterrupted spaces as a result of the openings. Because the structure of the building is essentially a series of CLT shear walls, the cores of the building are not a necessary part of the structure.

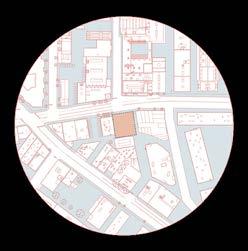

The use of the circles within the shear walls provide continuous and open circulation throughout the building, while simultaneously providing opportunities for pockets and privacy. Throughout this project, it was necessary to create a new take on the open office floor plan. Rather than placing a grid of columns, the interest lay in how the structure can inform spatial conditions while not be obstructive to the environment.
The façade is placed to regulate sunlight around the building. The facade circles act as a small-scale bris soleil, and yet views outside are not stifled. The beauty of the building is its ability to display playfulness while forming upon a strict functionally. The reading of the building displays a unique approach to a city’s vernacular and a new relationship to local architecture. Most buildings in the Arts District in Los Angeles do not provide spaces of gathering and decompression, whereas this building encourages sociability by creating a double-height space on the ground floor and adding a generous building setback from the street for interaction.
office


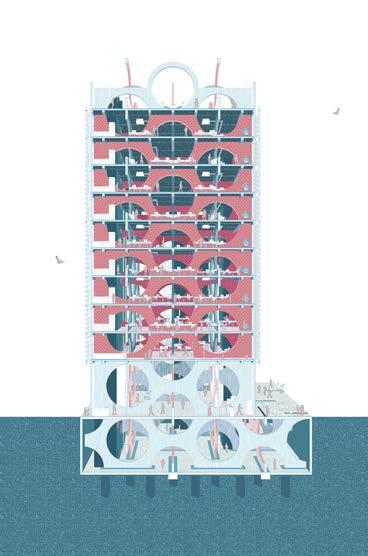
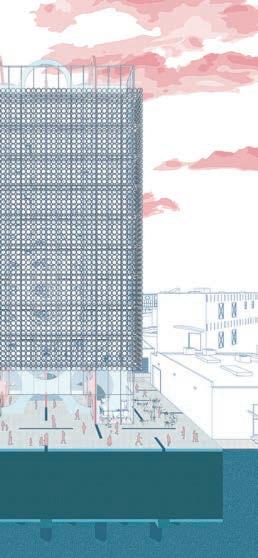
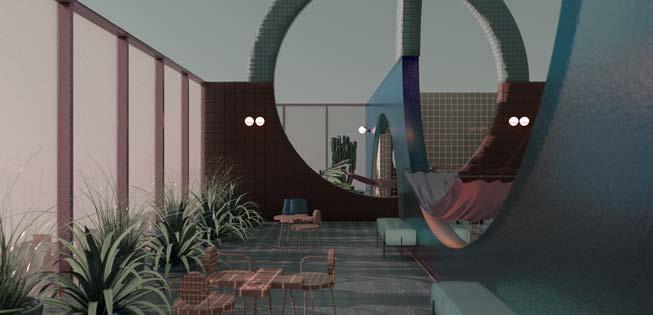

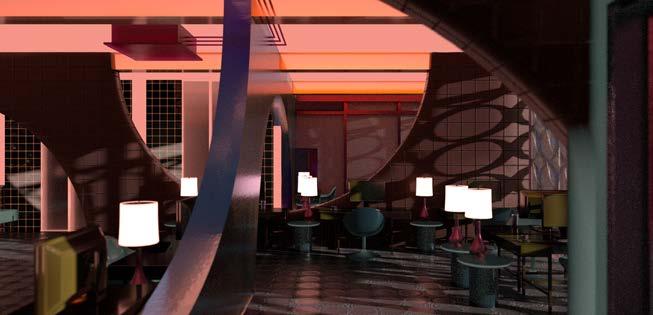
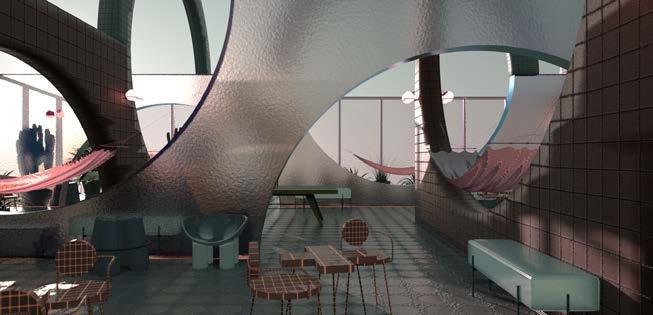
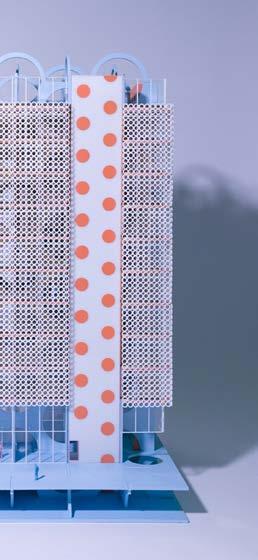
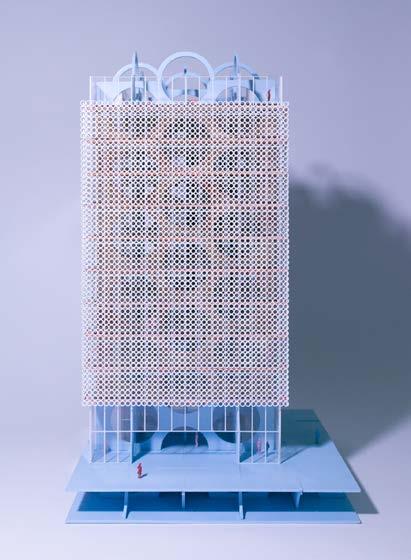
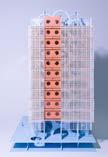
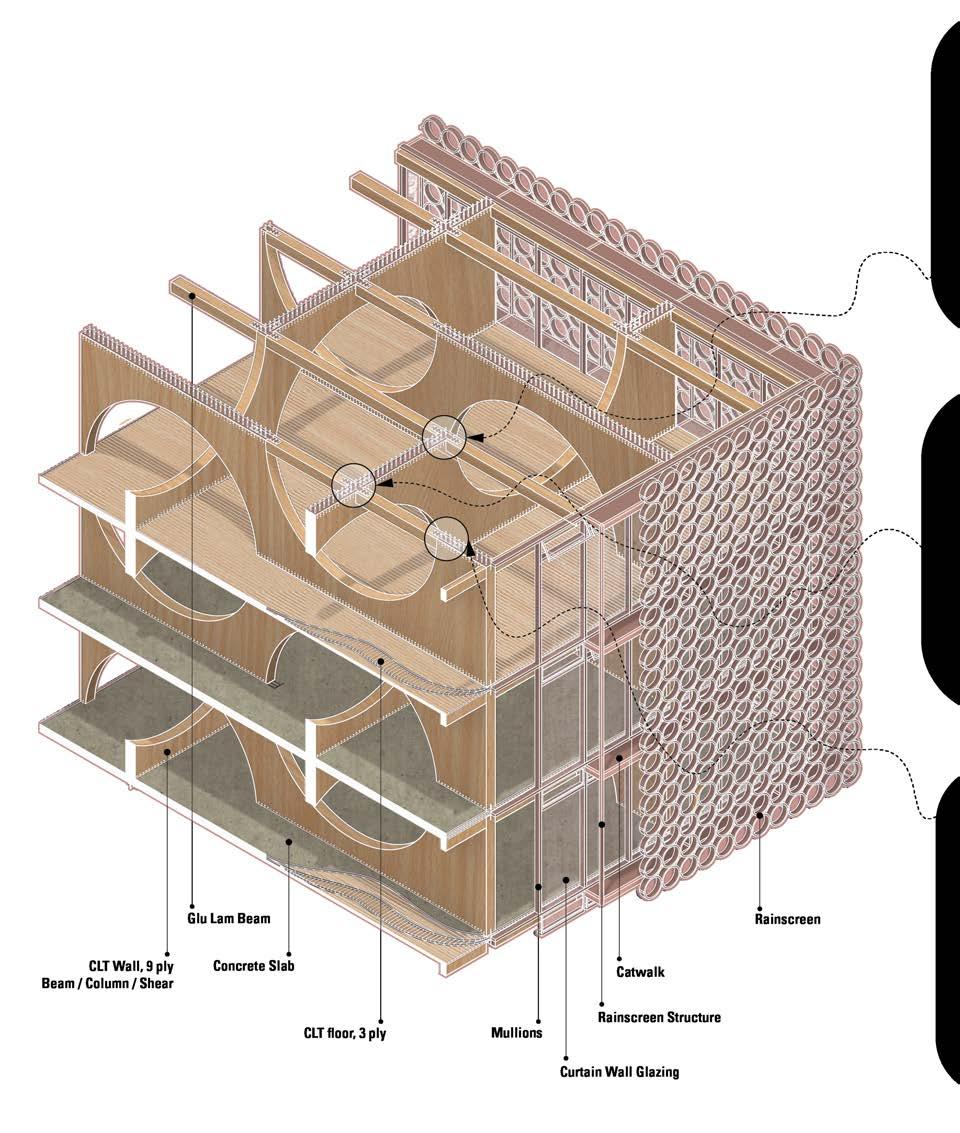
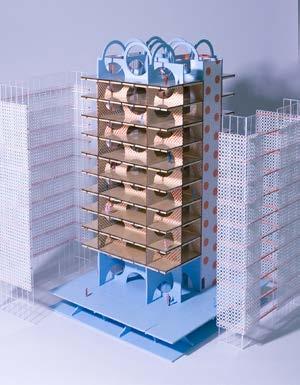
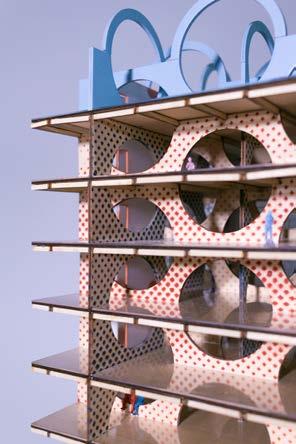
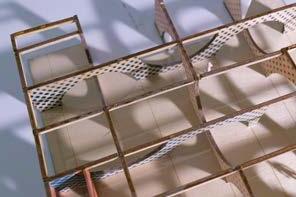
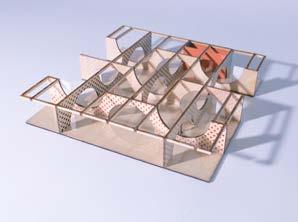
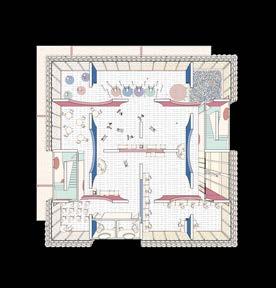
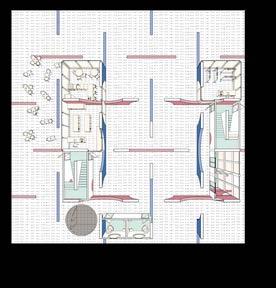
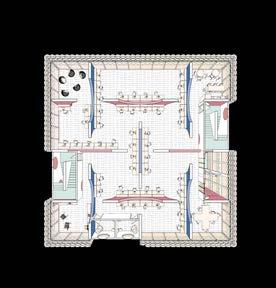
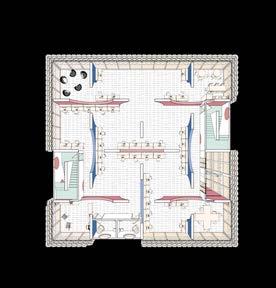
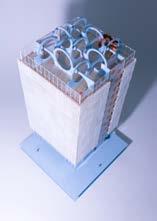
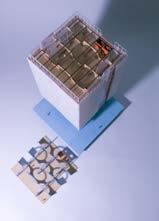

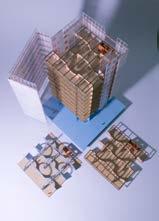
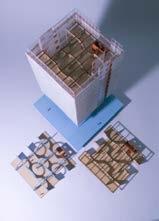
GROUND/LOBBY PLAN @ 8’ - 0” DAY CARE PLAN @ 32’ - 0” OFFICE LAYOUT 1 PLAN @ 44’ - 0” OFFICE LAYOUT 2 PLAN @ 56’ - 0”
structure+comprehensive


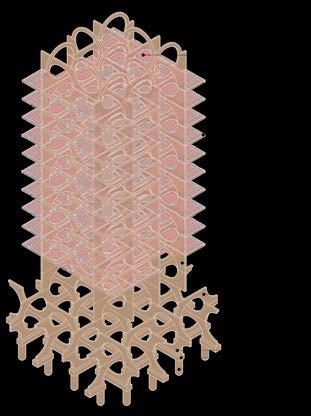



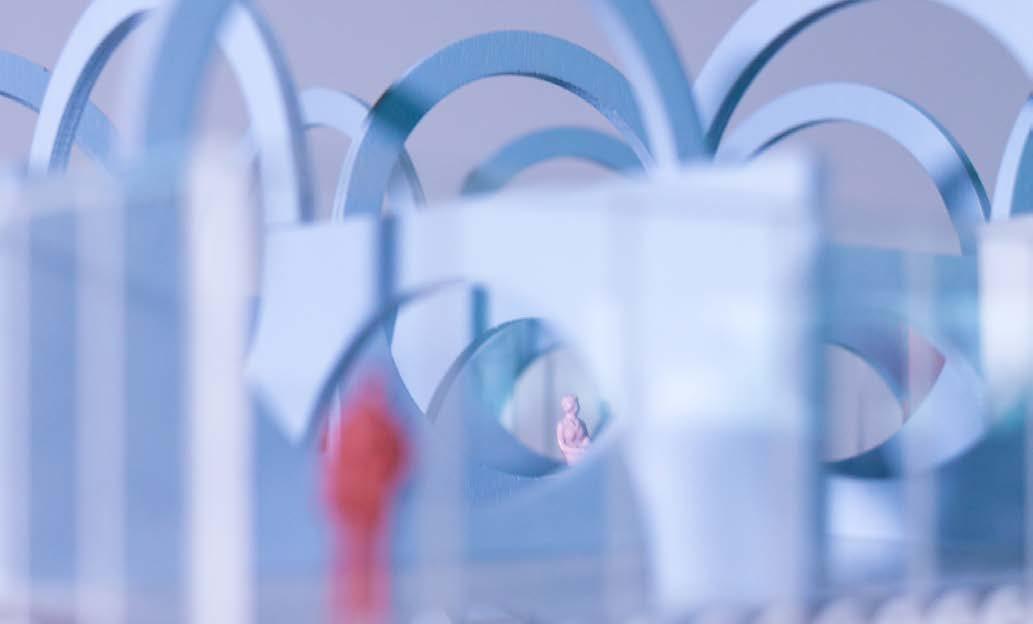
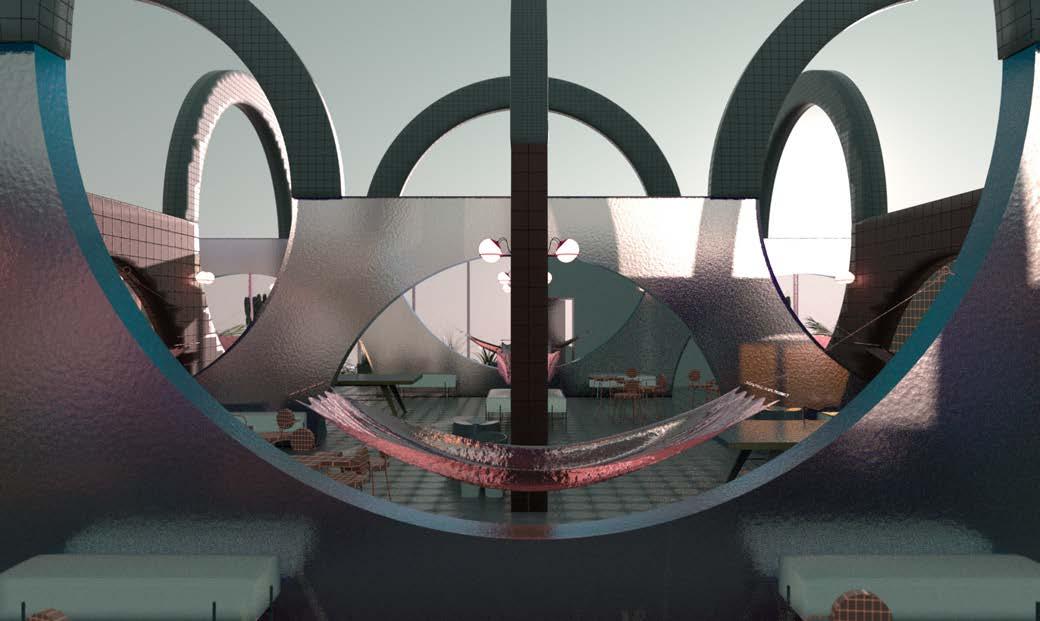
carapace pavilion


The Carapace Pavilion is a real-life, in-progress project located in Joshua Tree National Park, created as a prototype for a new bathroom design that would exist throughout the whole park. Beginning not only as a bathroom prototype, the Carapace pavilion is also a material prototype for the use of Ultra High Performance Concrete (UHPC) as a structural shell rather than just a façade treatment. The structure is an anticlastic structure with five panels all cast out of one mold. A graduate student working on this project had centered his thesis upon creating a structure as such, therefore generating a Grasshopper script that could adjust the design of the shape, whether it be turned anticlastic or synclastic, have larger or smaller openings, et cetera. The shape is essentially three circles aligned at midpoint, with the outer two having the same dimension and the inner one designed to be adjusted in size. Furthermore, the team determined the thickness of the UHPC to be a minimum of 2.5 inches while still being structural; therefore, the panels are extremely thin towards the center and thicken to about 6 inches at the edges. Each cast is attached with X-connectors by JVI. One half of the connector is cast into one panel and the other into the connecting panel, which on-site at installation time get welded together.

The team examined, not only the possible shape of the structure, but also its texture and apertures. Working with a group of structural engineers, it was determined that adding apertures to the wall panels could lower the structural integrity, as opposed to adding those apertures to the edge of the roof where the cantilever was would make the load lighter. We created a shape that gradated both in size and amount. Because only the roof panels have apertures, the cast had to be equipped with detachable foam block-outs for the apertures.
My part in the team was to create graphics, style, and overall look of the pavilion’s design and the drawings. I created the design of the patch that attaches to everyone’s coveralls when working, created the apertures, defined the curve of the over hang, decided the color of the UHPC, as well as created the template and graphic style for a book. Along with another student, we ran the Media Team.
https://issuu.com/kaymashiach/docs/220401_kay_mashiach_-_constructed_ histories_essay.

USC SoA
design+process
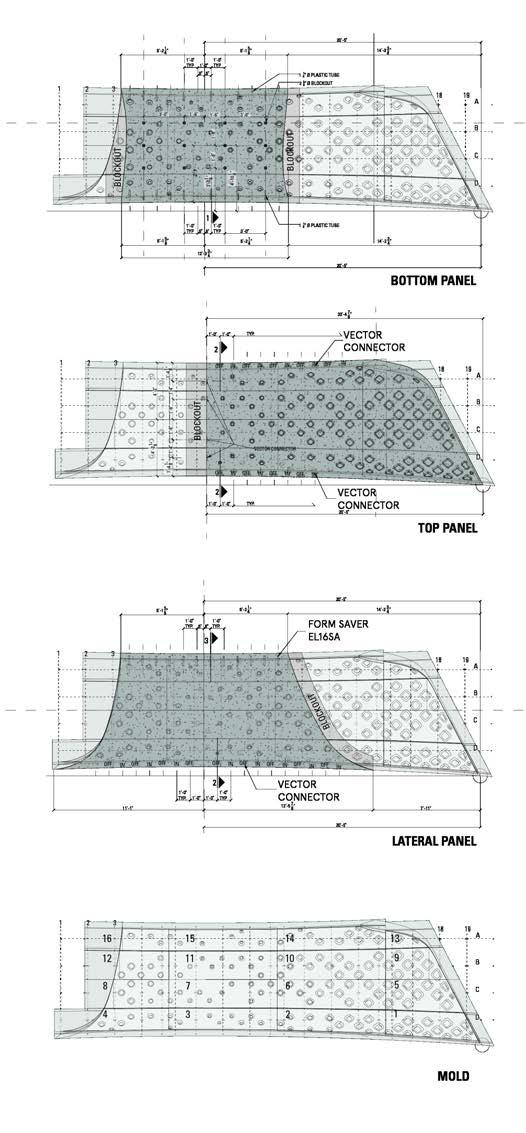

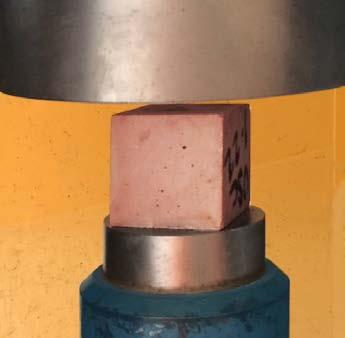
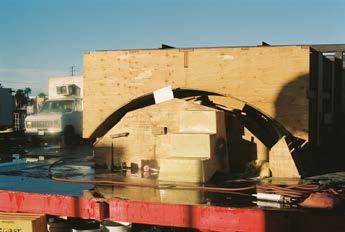
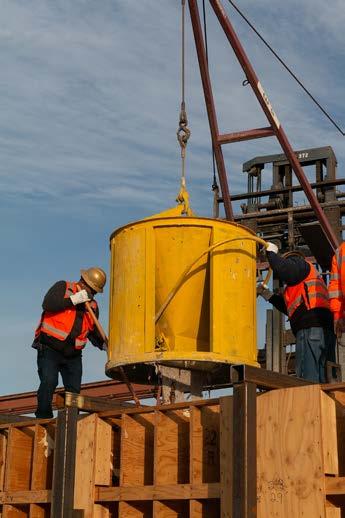

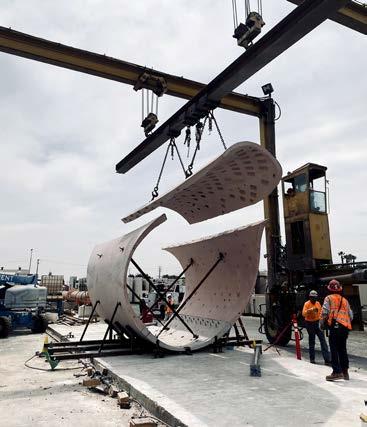
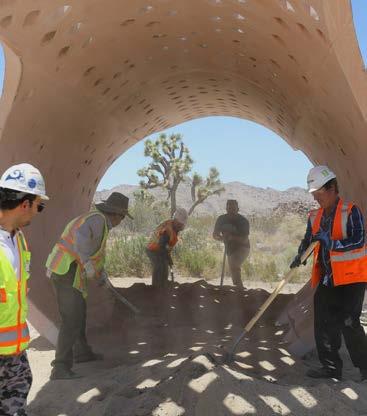 prototyping
mold-making casting
de-molding assembly installation
prototyping
mold-making casting
de-molding assembly installation


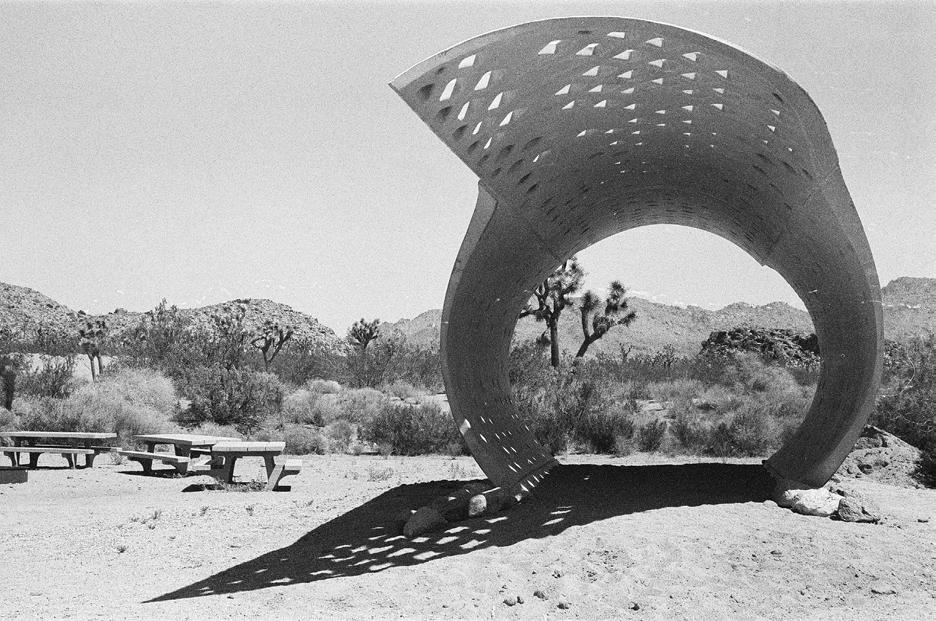
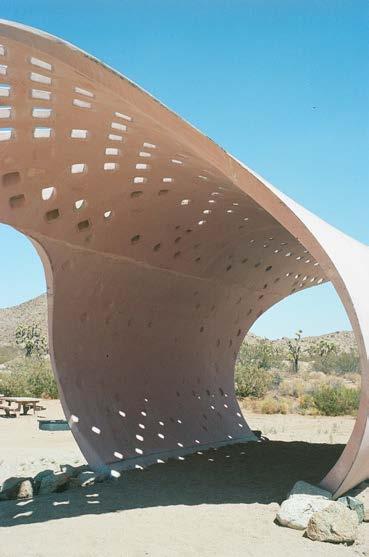













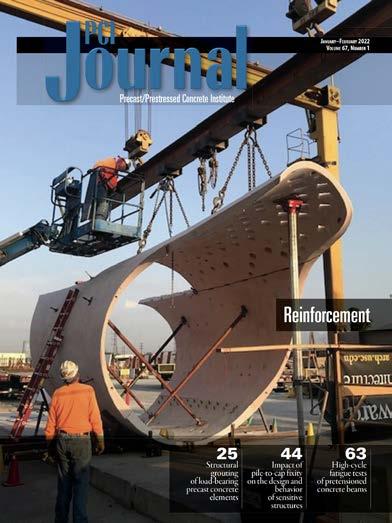

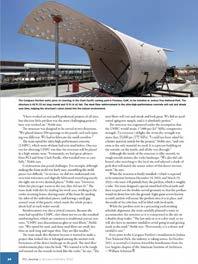

SARA California Design Awards / Student Excellence Award PCI Design Awards / Best Custom Solution PCI Design Awards / AllPrecast Solution AIA LA Design Awards / Installation Typology Design Citation Awards 2023 2022 2022 2021 reception
Countless individuals, companies, and disciplines sought to provide collaborative efforts for the Carapace Pavilion, as to impart their knowledge but even more so to capitalize on the experimentation engagement. The Carapace provided an academic outlook on architecture which deals in innovation and deviation of the typical procedures recorded in the industry. However, the project also situated itself on a deliberate platform intended to explore the ability of implementing rigorous and complex systems in a real-world practice.



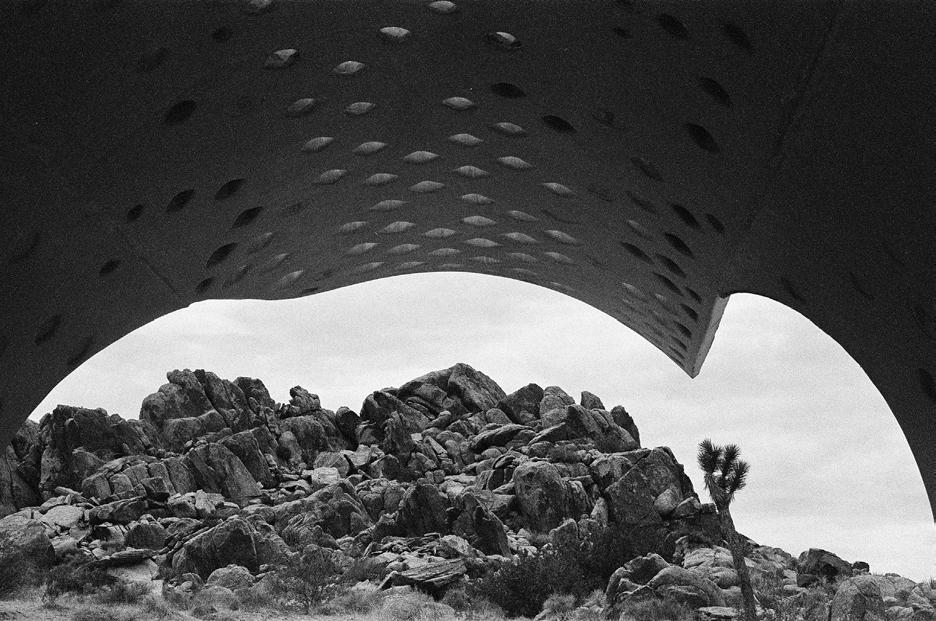
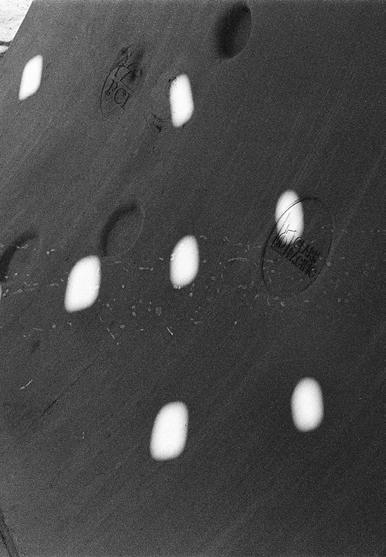
Acknowledgements must be given to everyone involved, including Clark Pacific, JVI, Lafarge Holcim, Clark Construction, Cresset, PCI West, PCI Foundation, Walter P. Moore, and countless student and faculty volunteers. The Carapace is an award-winning pavilion and has been published in quite a few publications for its innovation.

furniture USC SoA



The use of shapes, especially inspired by the Memphis movement, informed the design of a circle and a cross to work as a pair. The cross as a table provides a more organizational opportunity, intertwined within the idea of a rectangular table and a circular one. This shape provides more sides without making it intuitively endless. The legs following the cross tabletop enabled the freedom as it was unobtrusive to the user. The circle, being the shape assigned to the chair, fit best with its function as it allowed for more freedom of movement, as well as a large seat comfortable for all users. The single armrest originated from the form in which I naturally sit on a chair, which usually is to rotate 90 degrees with one leg up and one arm on the chair’s backrest. The armrest, existing tall and singularly, provides the perfect seat for me and still includes a backrest for comfort. This furniture set looks at the blending between tectonic and stereotomic, incorporating the materiality of steel rods and cast terrazzo.

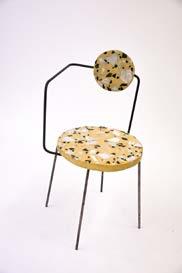
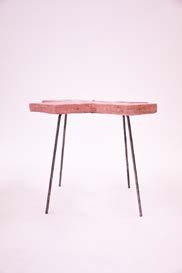


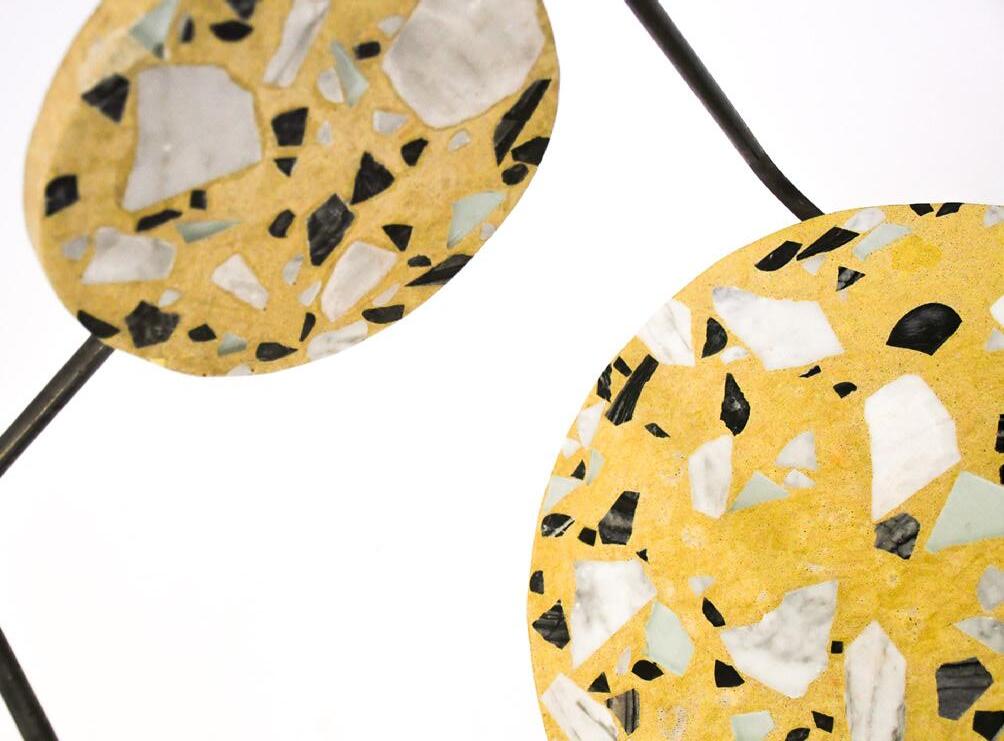
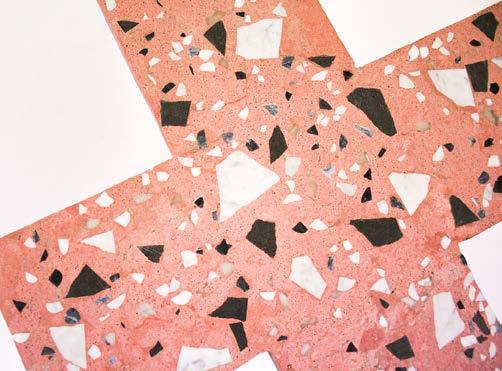


machiya housing
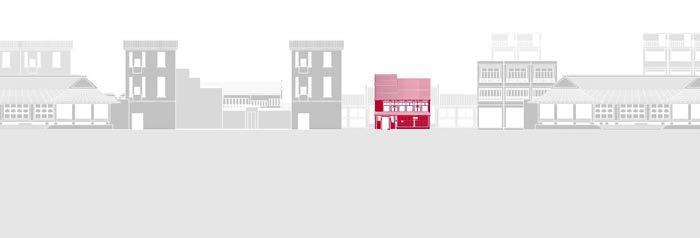
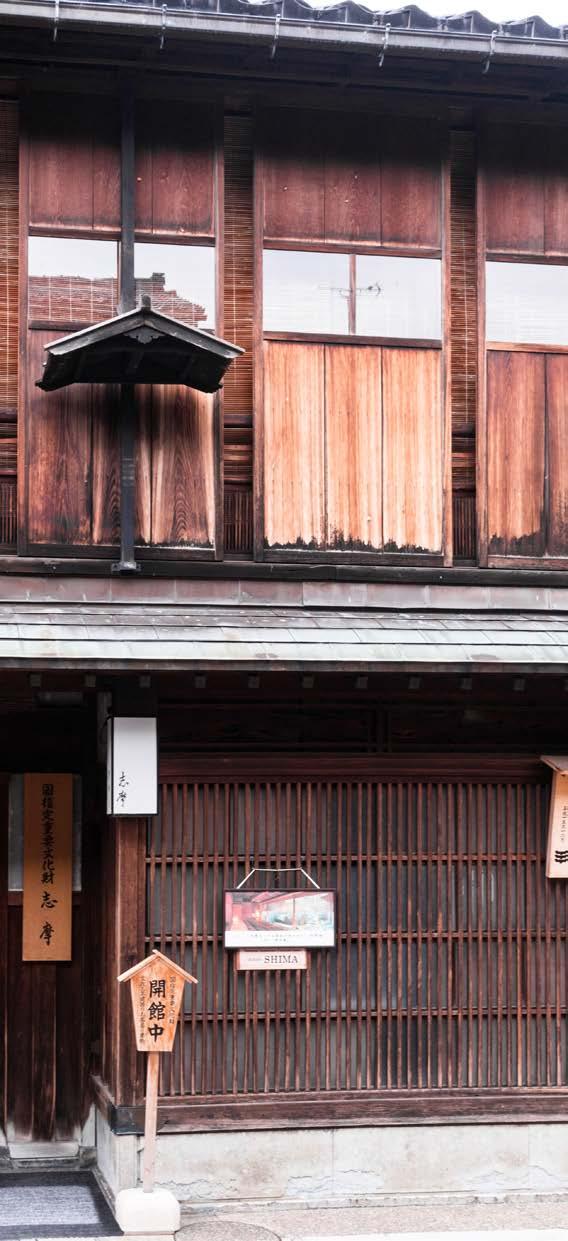
Completed with a partner in Japan while on the Asian Architecture, Landscape, and Urbanism study abroad, the project analyzes the fundamentals of the Machiya housing typology. A typology very specific to Japan, Machiyas are characterized by the programmatic organization of living quarters on the second floor and a shop on the ground floor. The rooms are flexible with minimal furniture and an extensive set of sliding doors. An engawa (the “in-between” space or a threshold from interior to exterior) sits on the entire inner and outer perimeter of the house, expanding on the continuity of outdoors to indoors. The Machiya that is specifically analyzed is located within the Higashi-chaya district in Kanazawa, Japan, originally a geisha district, preserved by the city as such.
This analysis reviews the organizational strategies of the spaces through plan and section. Doing this allowed us to pull out the main properties of the Machiya: flexibility, linear procession, threshold, and engawa circulation. Then, through a series of tests, we transformed the space to be oriented specifically to one property.
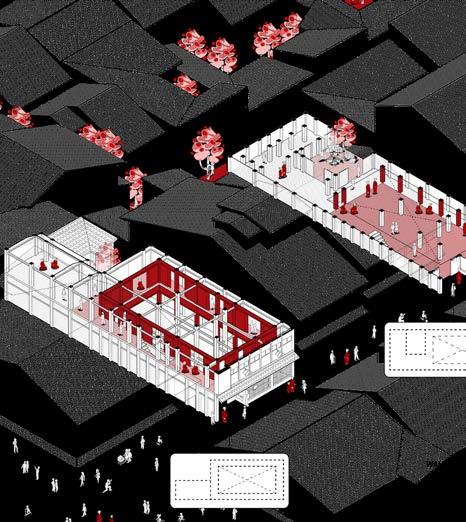
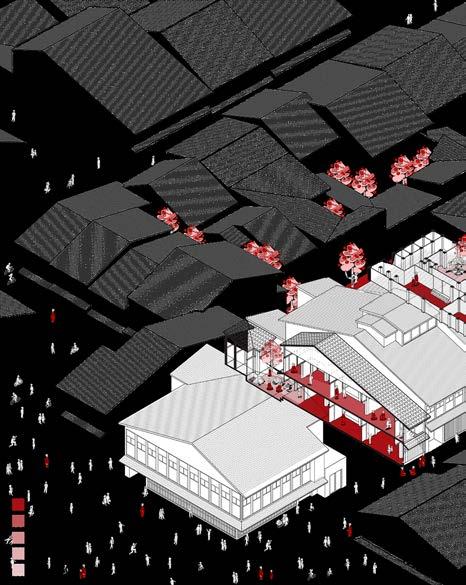
-
ENGAWA CIRCULATION
AALU




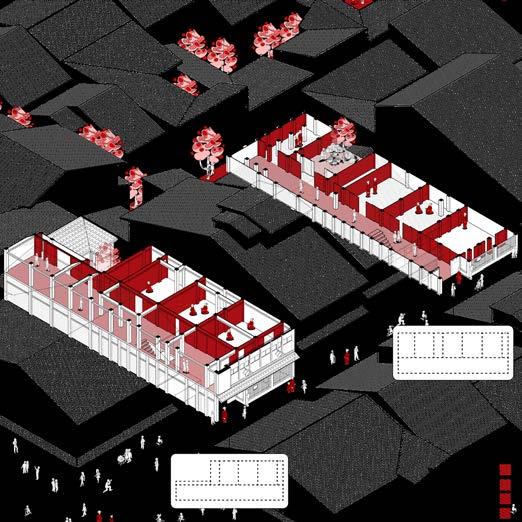

THRESHOLD FLEXIBILITY LINEAR PROCESSION
shanghai urban analysis
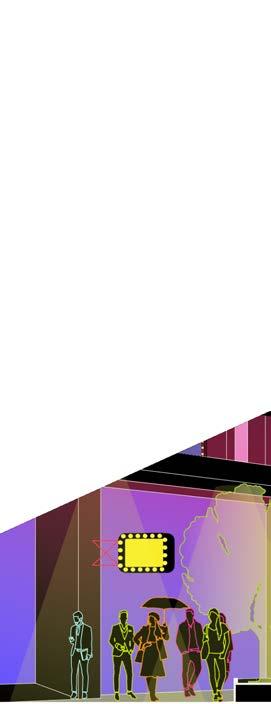

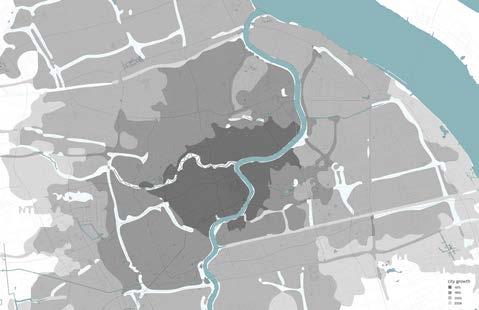



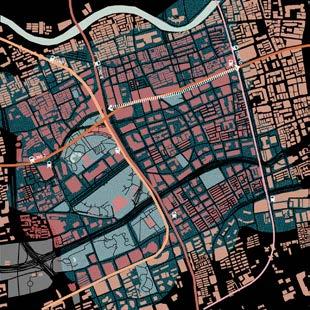

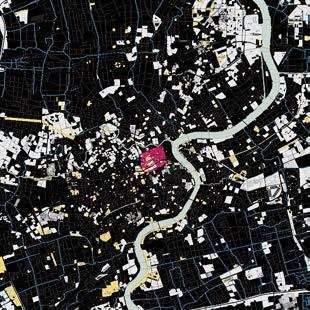

Completed in Shanghai while on the Asian Architecture, Landscape, and Urbanism study abroad, this project is an analysis of mega cities, this one specifically being the analysis of the city of Shanghai. With a partner, we mapped the urban fabric of Shanghai in an attempt to understand its state of being, looking at infrastructure, metro and trains, waterways, green spaces, growth over the years, landmarks, and districts. When I arrived in Shanghai, I chose a more specific district to study: People’s Square, a district in the heart of the mega city which acts as a symbol of both China’s consumption and growth.
Within People’s Square, there is the longest and busiest pedestrian street in the world, Nanjing Road. At 5 kilometers long, 24 meters wide, and attracting over one million visitors per day, Nanjing Road is the hub of Shanghai, developed specifically to fulfill the need of creating a pedestrian space, called for by the local government. The analysis of this boulevard encompasses the small scale, improvised and unplanned objects, rather than the architecture of the buildings. Signage, trams, benches, and lights are an indication of the current state of the city, as it can constantly change from year to year. The drawing is meant to display the vast amount of neon signs on the boulevard. Although not depicted one-to-one, it is taken from the typical form of the signs currently seen and applied in extreme aggregates along the buildings. By doing so, one is able to still get the feel of the boulevard due to its existing excessive state.
SHANGHAI, FIGURE GROUND SHANGHAI LOCALES
PEOPLE’S SQUARE, FIGURE GROUND
NANJING ROAD, PEDESTRIAN
NANJING ROAD, OVERFLOW
SHANGHAI, INFRASTRUCTURE
SHANGHAI, GROWTH
SHANGHAI, BUILDINGS
AALU


NANJING ROAD, PEDESTRIAN AND CONSUMER ORIENTED PROGRAMMING
people in bishan AALU

People in Bishan was primarily a research and intervention project of the small town of Bishan, in the Anhui Province in China. Completed with three other group members - two from Hong Kong University and one from USC - each group was tasked with exploring a different aspect of this town, including agriculture, water, building typology, and history. My team was assigned to ‘people’. Venturing through the town, my two group mates from HKU spoke Chinese and were able to converse with the locals to better know their way of life. As we made our way through the town, we surveyed the type of individuals who lived here, and noticed it was comprised mostly of older individuals and young children. The adults were all missing. The locals explained to us that, as urbanism is rising, the rural is shrinking and the individuals who are of age to work and have a career work in the cities such as Nanjing, Shanghai, and Nantong during most of the year and come back to Bishan only for a few months when the weather is nice.
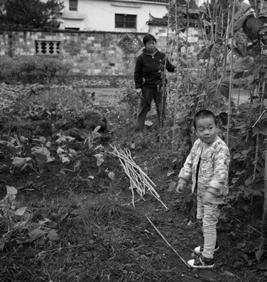


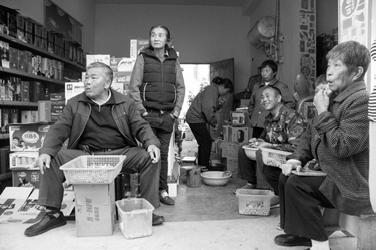
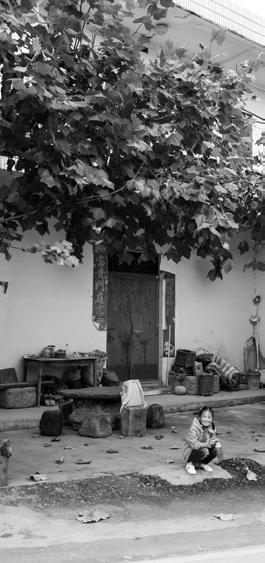

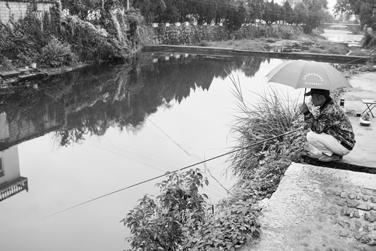
The neighboring town that the locals call the ‘mother town’ is Huangshan, or the location of the Yellow Mountains. We visited this before Bishan and saw that it is almost a ‘Disneyland’, driven by tourism. Bishan’s townsfolk told us that Huangshan used to be exactly like Bishan - rural and untouched. They are slowly seeing Bishan turning into the next Huangshan and are concerned about their way of life changing.
Our survey of the people revealed spaces, activities, and individuals that play a special role in the town. We spoke to individuals such as Ms. Yu, a construction worker, Mr. Yao, a retired teacher, Mr. Ding, who established the elderly center, Ms. Zhang, manager of the D&D library, and Ms. Wang, a hostel owner. Spaces and activities almost go hand-in-hand here, such as chestnut peeling at the open buildings, majong in the elderly center, children playing at the school bus stop, the century parade in the main street, square dancing at the public plaza, conversations in the D&D library, and tourism at Dog’s Bistro. Based off our research of the people, we were tasked to create interventions: to survey a site and transform it according to either local government, central government, internal tourism, and external tourism. Each group member chose their own and completed the intervention individually. Mine was according to the central government, whose goal was a good quality of life. I set out to create local hubs and workshops for agricultural learning throughout that encompassed all activities we spoke to the people about.
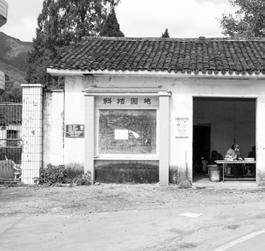
As the central government, our current goal is to learn sustainable living from the villagers in Bishan and bring that knowledge back to the cities to implement. Creating workshops that teach intellectuals this type of living and agriculture is a method to increase liveability in the city. The purpose of repopulating Bishan is for city and urban purposes.


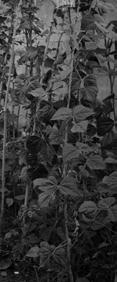


Activating the spaces that currently focus on agriculture in a way that helps learn the rural methods is important to our workshops. The site houses a plethora of agricultural functions. Each one of these types of program is transformed in a unique way to maximize learning and work flow. A healthy, visually appealing space that caters to the needs of the users is necessary.
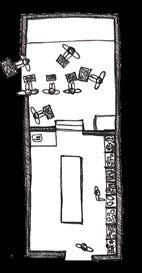
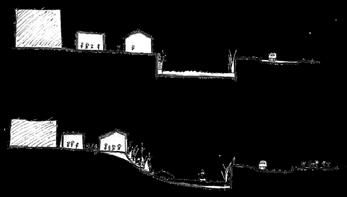
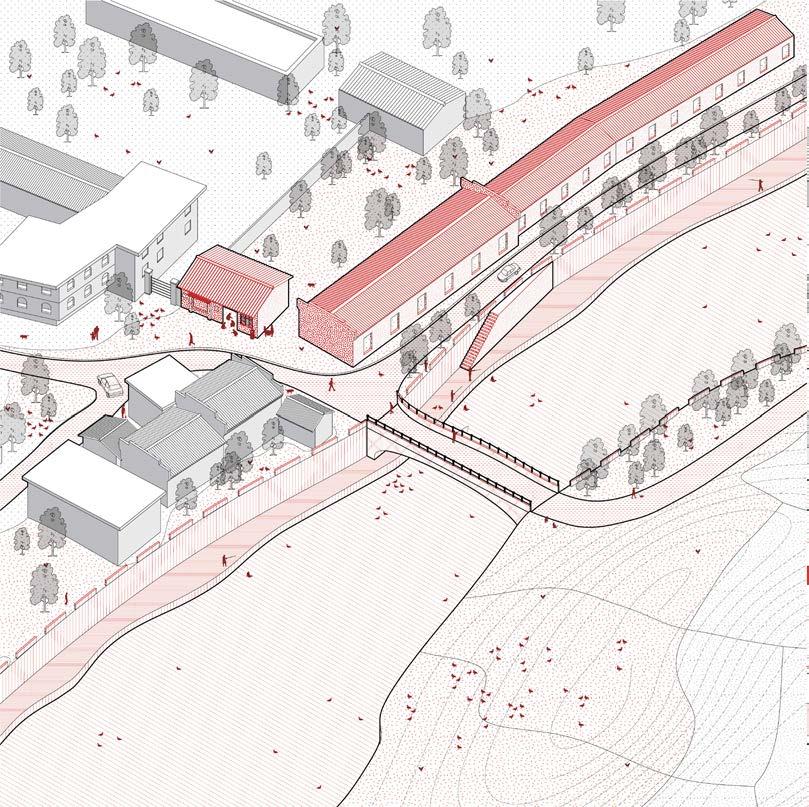
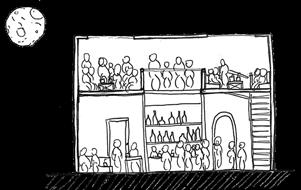
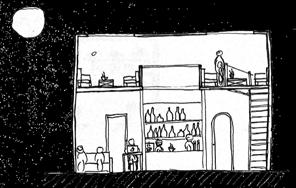
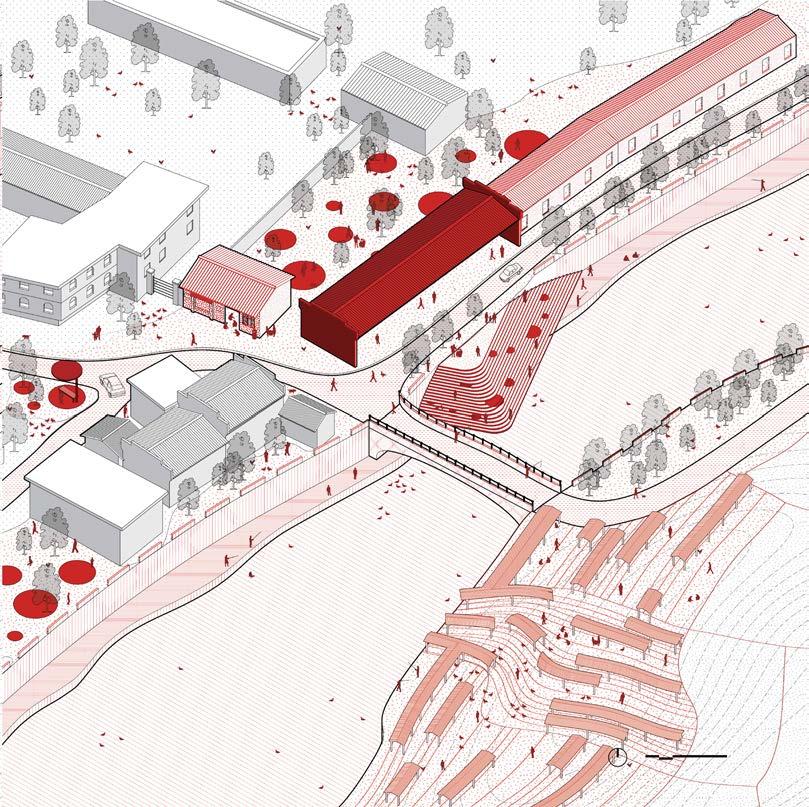

In order to introduce workshops throughout Bishan that teach agriculture and sustainability, the activities should be condensed into smaller locales. Similiar to the original site, agricultural activities were concentrated into these zones. A bus stop is placed at each one to increase accessibility for the visiting intellectuals. Each location of activity is developed to create space for learning and enhance the current agricultural function. Chestnut peeling is given more space, the river-walk is enlivened with plants to study, river is cleaned of algae to allow for cleaner fishing, and the fields are given sheds that follow the lines of the crops for shading. Productivity for both the villagers and the intellectuals is increased by enhancing these specific areas. Chestnut Peeling Space Workshop Indoor Space Landscaping + Species Learning Space Sheltered Agriculture Learning Fields River CHESTNUT PEELING FISHING FARMING BUS STOP The existing condition of this site in Bishan encompasses a wide range of agricultural elements found in the village. The site houses a chestnut peeling “factory”, an abandoned silk worm factory, a river and river-walk, and farming fields. This site is a perfect candidate for teaching the wide range of rural techniques that can be applied to urban culture and city living. Throughout the village we will find a plethora of agriculture being implemented in daily lives, from peeling chestnuts with friends to farming vegetables in the backyard to sustain a family, Bishan acts as a great model of living sustainably that can be learned in order to increase productivity and decrease unnecessary spending and waste. Chestnut Peeling ‘Factory’ Access to River Abandoned Silk Work Factory Fields River CHESTNUT PEELING FISHING FARMING BUS STOP Chestnut Peeling Space Bus Stop Open Green Space Fishing Farming Fields Fishing Fishing Access to River Chestnut Peeling Space Workshop Indoor Space Landscaping + Species Learning Space Sheltered Agriculture Learning
Abandoned Silk Worm Factory
Chestnut Peeling ‘Factory’
Open Green Space Open Green Space Fishing Fishing Access to River Farming Fields
tsukiji market redevelopment
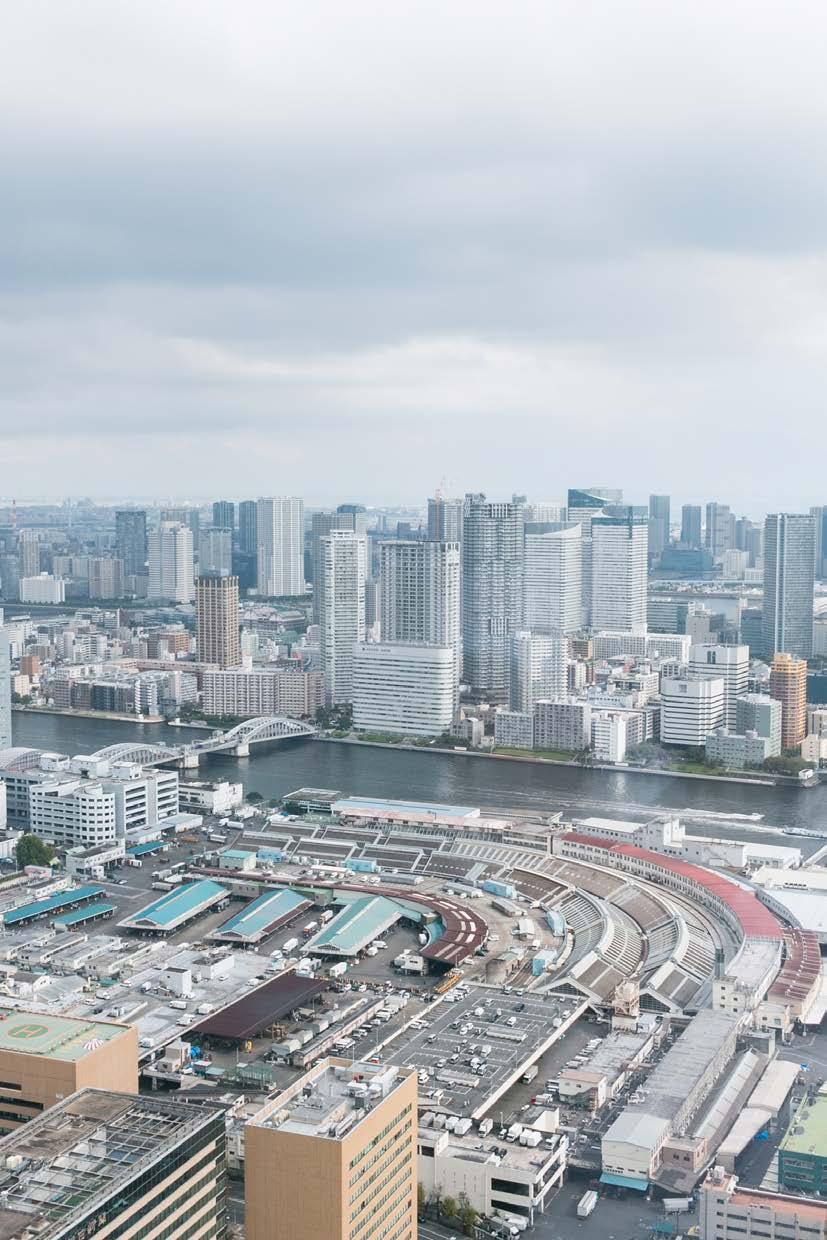
Completed with a group consisting of students from USC and Meiji University, in Tokyo, Japan while on the Asian Architecture, Landscape, and Urbanism study abroad, this design charrette looks at the replacement of Tsukiji Market, a historic and extremely ingrained landmark, with an urban development. Because Tsukiji was meant to be demolished for greater city health purposes and replaced with a parking lot for the 2020 Tokyo Olympics, the prompt is examining the future development of this one-kilometer by one-kilometer site.
The lines of this project came from the curvatures of the existing Tsukiji market, leaving a trace of what was once there incorporated into the new site. These lines divide landscape, architectural elements, and circulation. The program includes gallery spaces, a hotel, and a market with a boat system to connect this new development to the relocated Tsukiji market, which is just a few islands south of this site. The goal was to incorporate the beloved cultural notion of the fish market into this new space and allow for freedom throughout the site of infill programs and public elements.



In this project I created the design and layout of the landscape, using the original Tsukiji curve, the axonometric drawing, and the plan drawings.

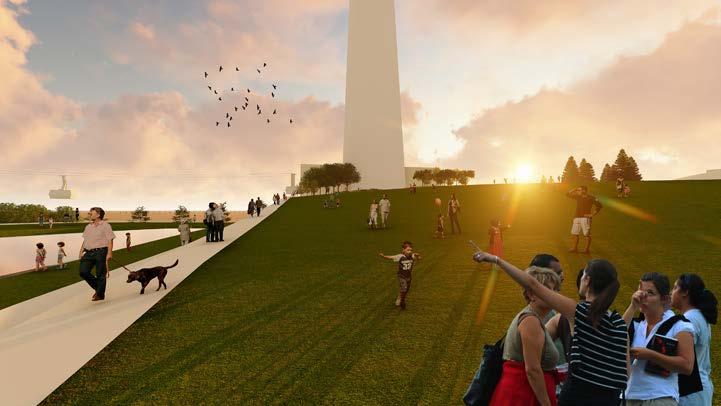
AALU
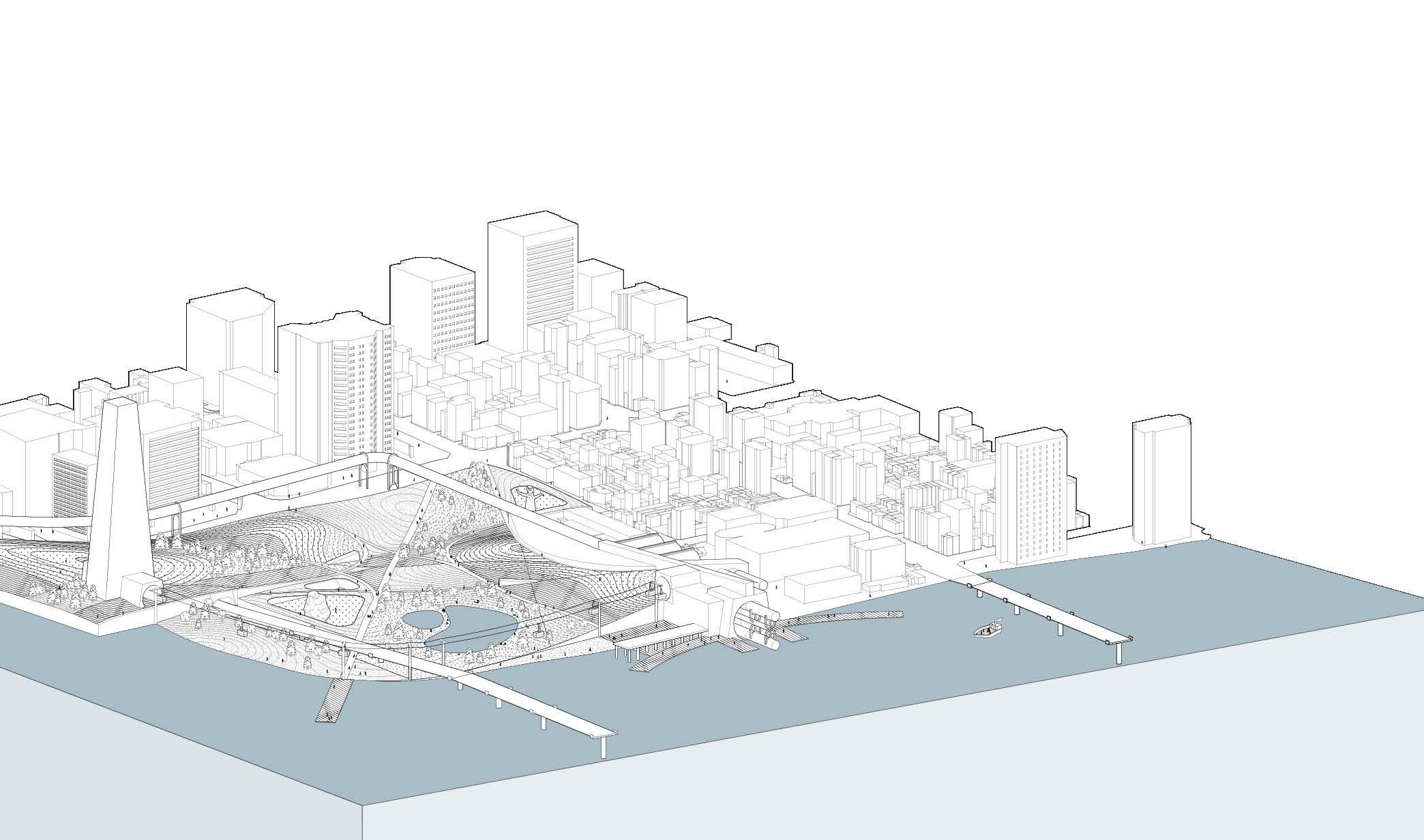


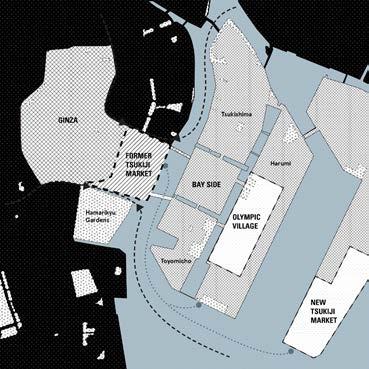
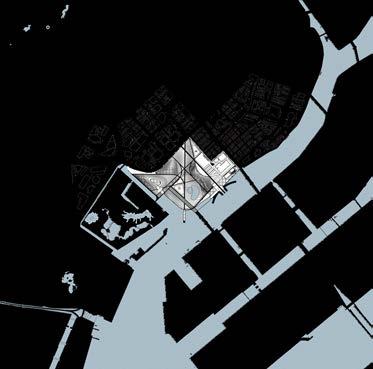

phnom penh economic housing
The Phnom Penh Economic Housing project was completed with a fellow intern during a summer internship at Hawkins\ Brown. The competition was proposed by the Phnom Penh Special Economic Zone in association with the United Nations Development Programme SDG Finance Initiative and Building Trust International. Its intention is to cater to the needs of low income which includes affordable housing that is functional for its demographic, performative buildings for the environment, and pleasurable spaces for its users. In order to respond to this call, the team began by strategizing the overall goals of the project which included the optimum awareness of vernacular architecture (such as the Khmer house typology), enhancing that architectural tradition, recognizing the environmental surroundings of the tropical climate, and enabling a good quality of life in an affordable manner through sustainable elements and prefabrication.

The master plan organization is such to allow for smaller scale, pedestrian-friendly spaces created by breaking down the site into quarters and providing a primary circulation spine as well as continuous connecting corridors. This provided for a community center and hub for the site in which all users can enjoy, as well as privacy and intimate spaces within the different scales of these corridors.

The design of the units stemmed from exploring the Cambodian vernacular, specifically the Khmer house typology, taking its elements and reworking it into mass housing. The goal of the design was to provide a place for people to call their own, in the same sense as a house within a big and populated site. We set up two types of housing: micro blocks and mega blocks. The micro blocks were meant for families and couples, who can buy one unit and later expand it further by removing and adding walls within the overriding structure. The mega blocks were meant for individuals and served as social housing, with a private living space and shared kitchens and amenities. Every unit throughout the whole site had a private balcony as well as roof access, in both the micro and mega blocks. There are four types of micro block units, each with a unique layout but all containing the same dimensions of CLT infill panels to allow for mass-manufacturing and flexibility of design.
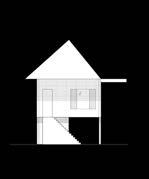
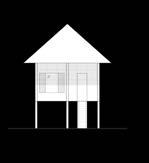
Collaboratively, my partner and I came up with the master plan of the project, but I primarily worked on the concept and layout of the micro-blocks as well as the isometric drawing, while my partner worked on the concept and layout of the mega-blocks and the renders.


cross-laminated cross-laminated stainless concrete metal Traditional Khmer House Modern Khmer House Proposed House dry coconut iron roof bamboo timber wooden wooden wood frame brick or wooden concrete
Hawkins\Brown
Mega
A co-living community, comprising of a collection of self-contained micro-units with communal amenity spaces for a social and affordable lifestyle experience. Green roof
A collection of 1, 2 and 3 bed family units for more private lifestyle.
Modular Living
Each domestic function and its associated space requirements have been optimized to occupy a repeatable and configurable module. The standard space module of 3m x 3m is aggregated as needed to accommodate the differing needs of a kitchen, bathroom, bedroom, living space and outdoor balcony. Different unit types and modes of living can be provided by simply providing alternate module organizations.
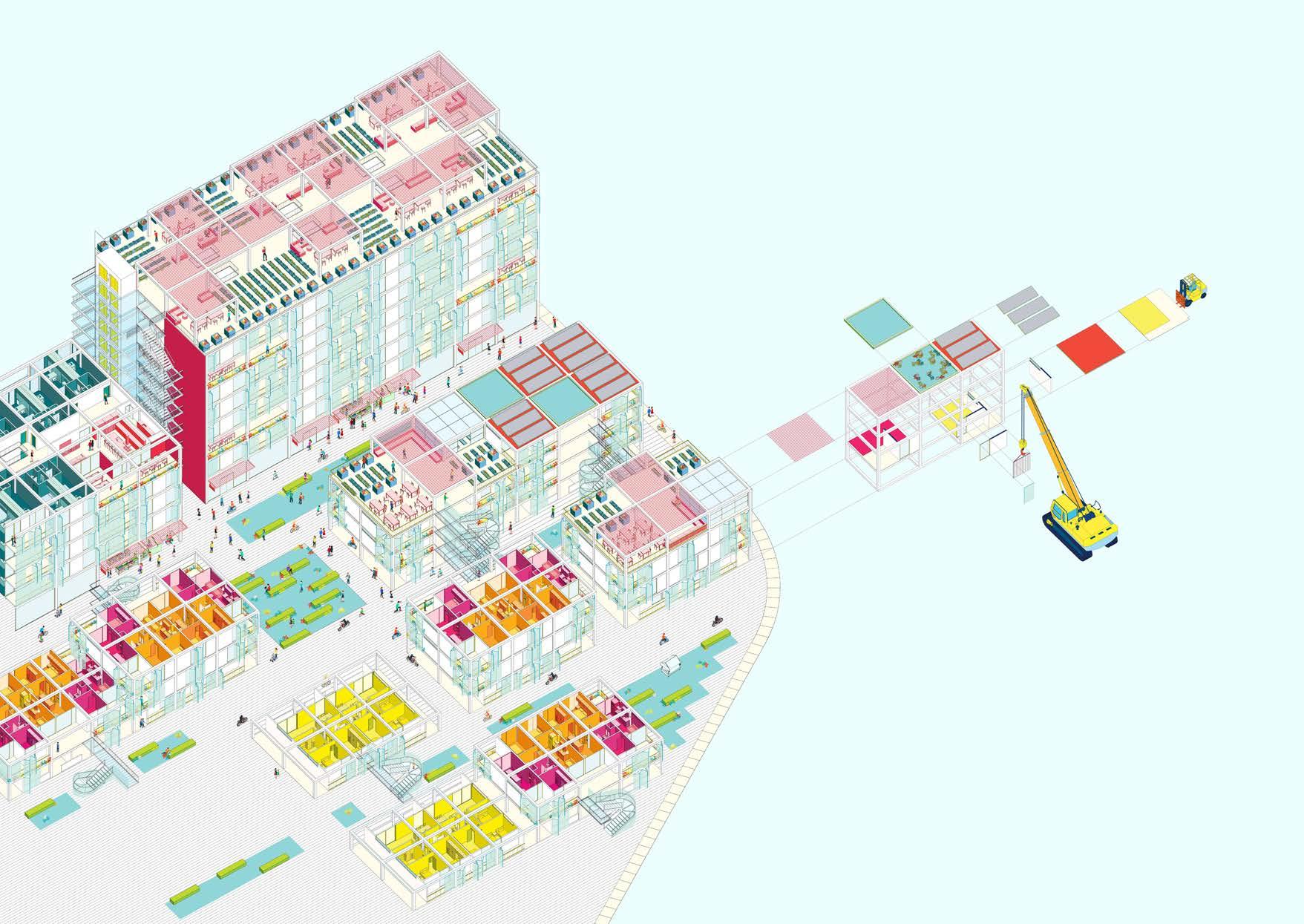
Innovative Construction
The building systems such as the structural frame are envisioned as a kit-of-parts that can be pre-fabricated in a nearby, off-site controlled environment and then delivered to the project location for rapid assembly. Other components such as the exterior metal cladding panels and screens and the cross-laminated timber (CLT) infill panels can be produced in the local manufacturing facilities that already produce similar products so that all goods used in the production of the housing development are locally sourced. The kit-of-parts approach also provides for variety in the design by allowing for interchangeable material finishes.
cross-laminated
cross-laminated
stainless
concrete
stairs coconut palm roof roof bamboo walls walls wooden shutters wooden
frame or
wooden
concrete
timber roof
timber walls
steel shutters
frame
shutters
concrete walls
stairs
stairs Micro Block
Block
Locally sourced photovoltaic panels Locally sourced wooden floor finish CLT floor slab
CLT infill
Wooden
perforated
1
Cast-in-place concrete
panel Glazing Locally sourced wooden finish
trellis Locally sourced
stainless steel Family Unit - 64 sqm 2 Bed Unit - 45 sqm
Bed Unit - 36 sqm Micro Unit - 21 sqm
3m 3m 3m 3m 3m 3m 4.5m 6m 3m 1.5m Bathroom Master Bedroom Living Room + Balcony Bedroom Kitchen
As a comprehensive studio project, we were tasked to explore typologies of long-span structural systems in an architectural circumstance. The Contemporary Architecture museum in Los Angeles, or as the professors called it, CALA, provided a showcase of architecture in a gallery space as well as incorporating programmatic elements such as archival space, lecture hall, offices, lobby, and more. The comprehensive projects sought to incorporate all elements of the building process, such as structural systems and connections, program, parking, cores and circulation, and accessibility.

This project highlighted the truss as its primary structural system. In a sense, the building became an inhabited truss and provided a delineation between programs through the threshold of the truss. At the point of angle within the truss, the vertical structural system is aggregated to allow for proper load transfer in both directions. Further, the truss density gradates according to need: the areas of cantilever have a greater truss density. In the point of overlap between two trusses, a column is extended down and shared between the two, unifying the total structure. The main space, the gallery, was the only straight truss block, meant to highlight the primary function of the building. The secondary spaces included administration, and for privacy purposes, included the angled truss system. The circulation was informed primarily by the direction of the truss with cocoons of spaces within the blocks.
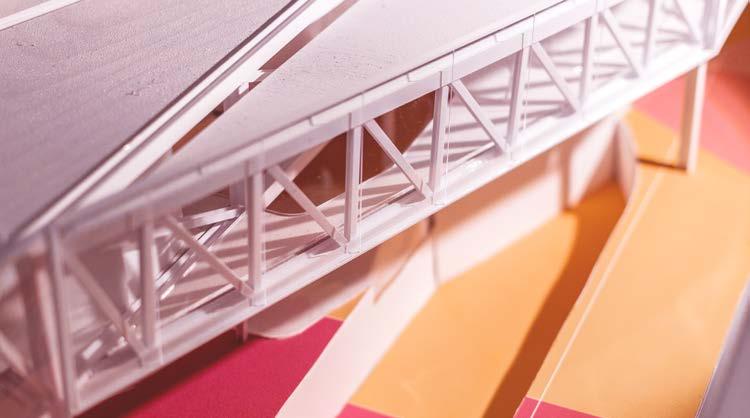
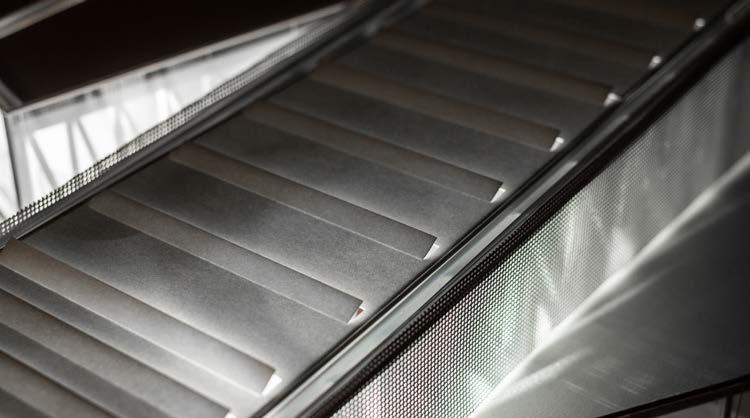
The location of the building was in the Arts District, an upand-coming area at the time this project was proposed. I wanted to create a space of gathering, one without the “fortress vernacular” commonly seen in Los Angeles. The ground floor was an open floor plan, with a single facade of the truss bar that sat on the floor. The rest of the building was meant to give the illusion of floating above the ground. This was echoed in the facade system, as the perforated facade glowed at night but appeared as a mass during the day. The facade provided protection for the art and architecture presented in the space. To further provide lighting, skylights were introduced with curves and thus gave a soft and diluted amount of sunlight. The overall project was received as innovating the truss system, and further was selected to be presented to the NAAB accreditation board on behalf of USC SoA.

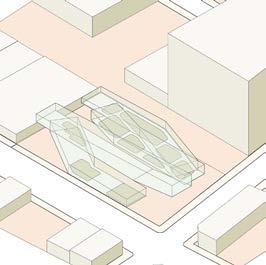

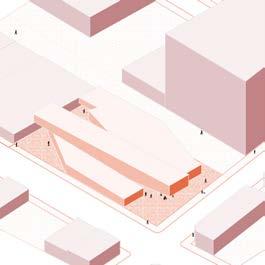
cala USC SoA

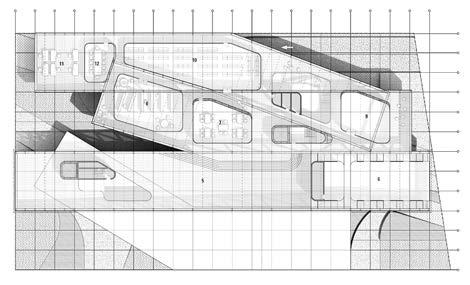

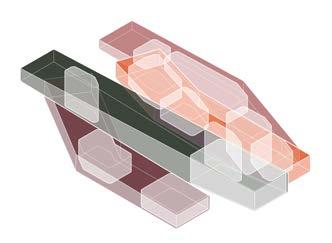
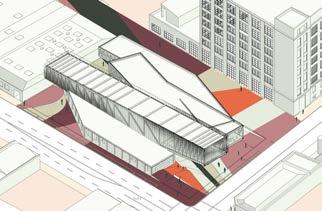


10 11 13 15 17 19 21
thank you for your consideration

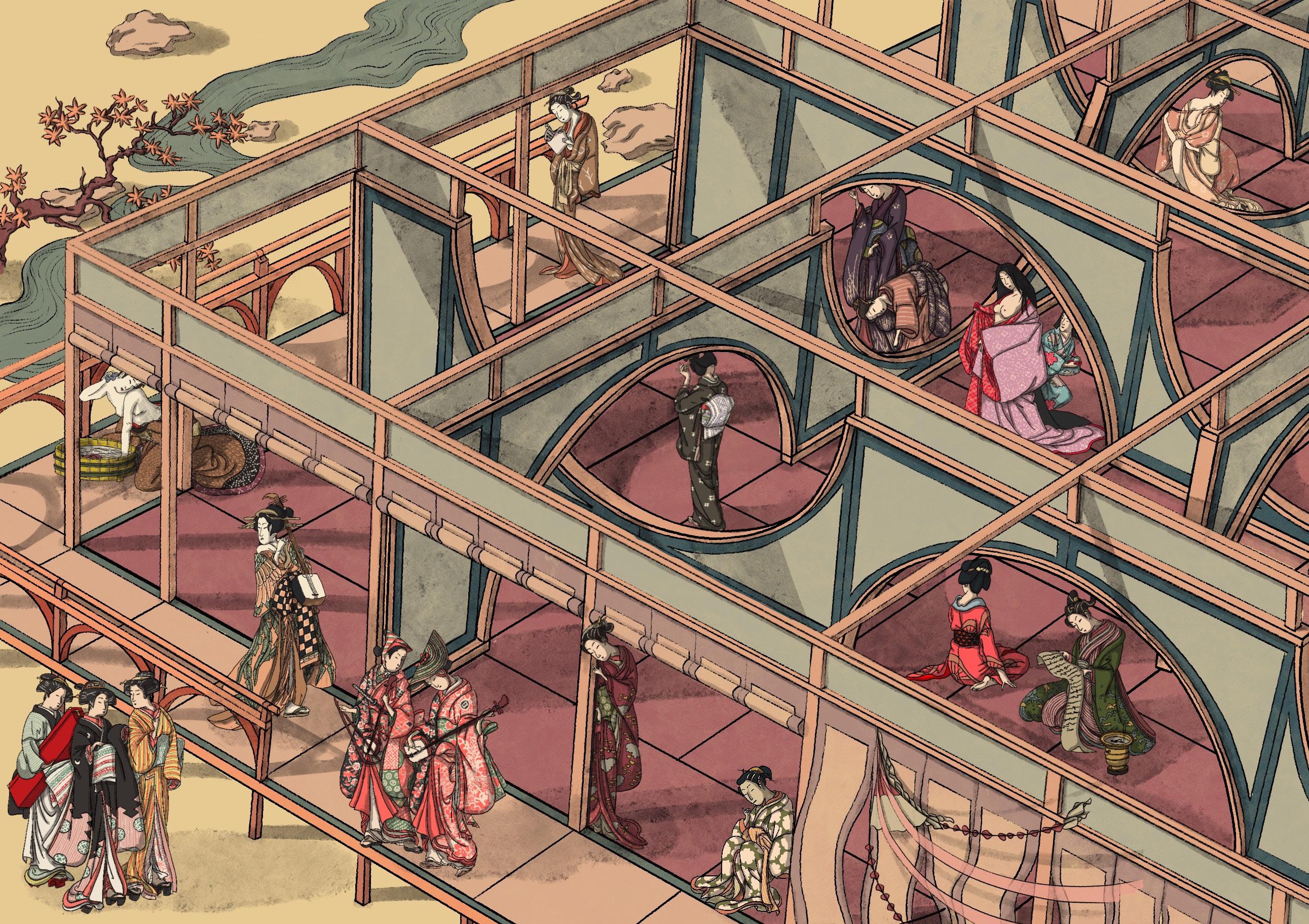
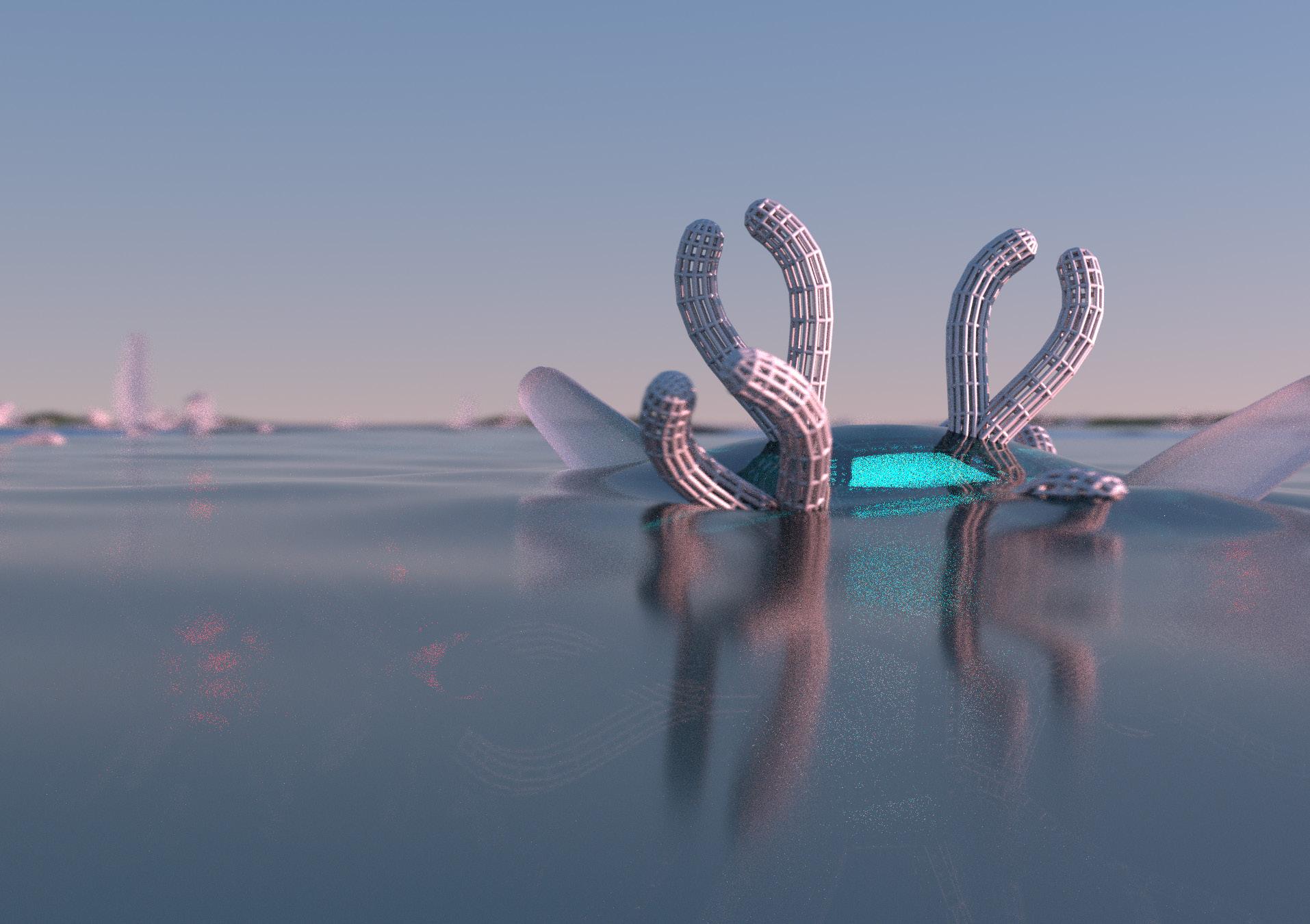

















































































 crystallized spicule wall that is sustained under water
crystallized spicule bridge that can bear weight and withstand water impact
crystallized spicule cave that sustains a cavernous roof structure
1/2 spicule
1 spicule
3 spicules
crystallized spicule wall that is sustained under water
crystallized spicule bridge that can bear weight and withstand water impact
crystallized spicule cave that sustains a cavernous roof structure
1/2 spicule
1 spicule
3 spicules















































































































































































































































































































































































 Selected Trees
Selected Hydroponic Vegetables
Selected Pollinator Plants
View from Northeast toward Greenhouse View of Moat Elevation View from Tampa Ave.
Selected Trees
Selected Hydroponic Vegetables
Selected Pollinator Plants
View from Northeast toward Greenhouse View of Moat Elevation View from Tampa Ave.



















































 Lapus Lazuli
Sky + Ocean
Lapus Lazuli
Sky + Ocean









































































































































































































































































































 prototyping
mold-making casting
de-molding assembly installation
prototyping
mold-making casting
de-molding assembly installation














































































































