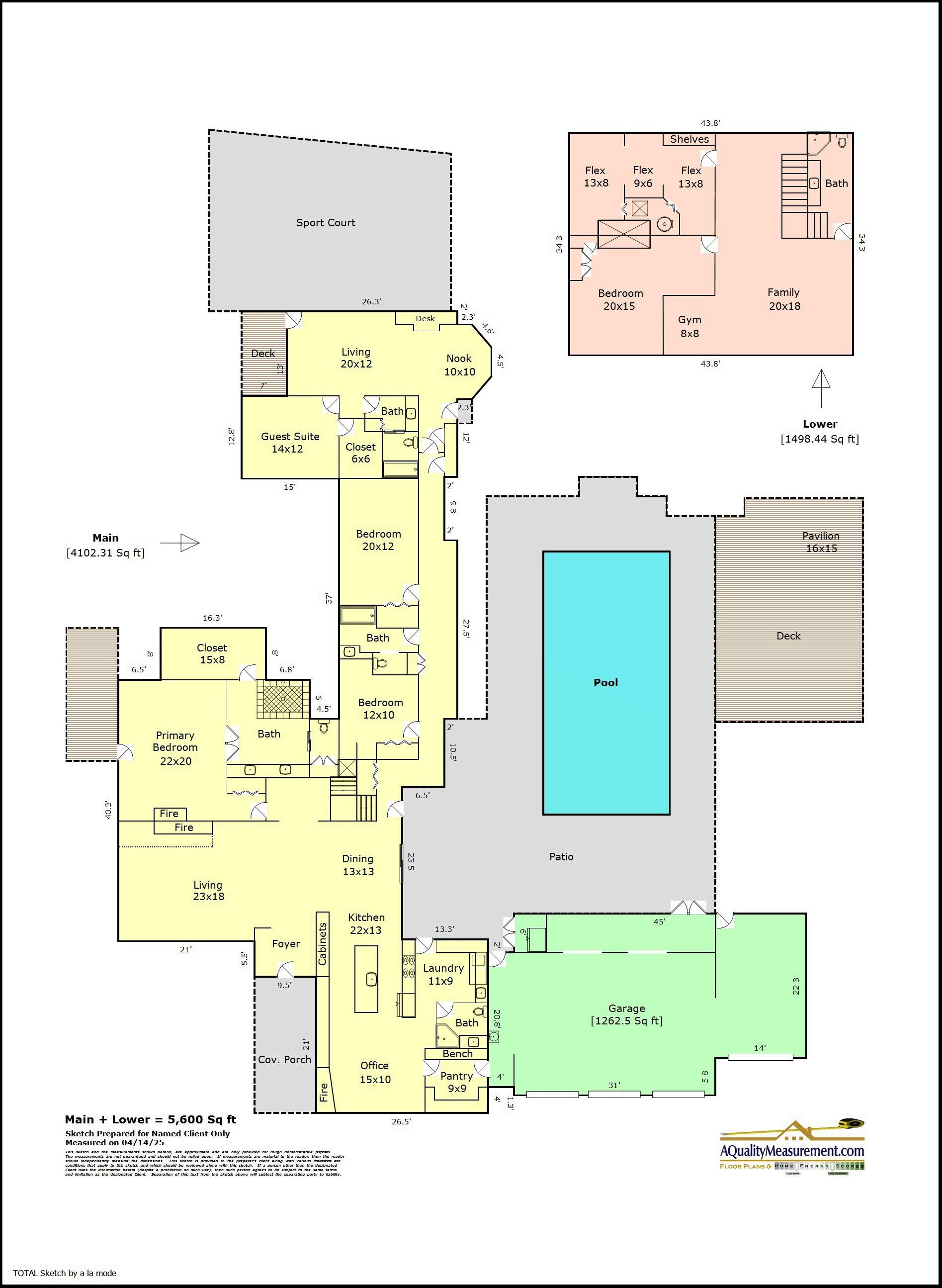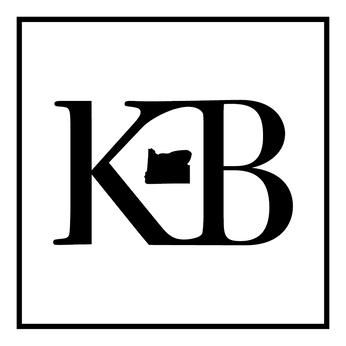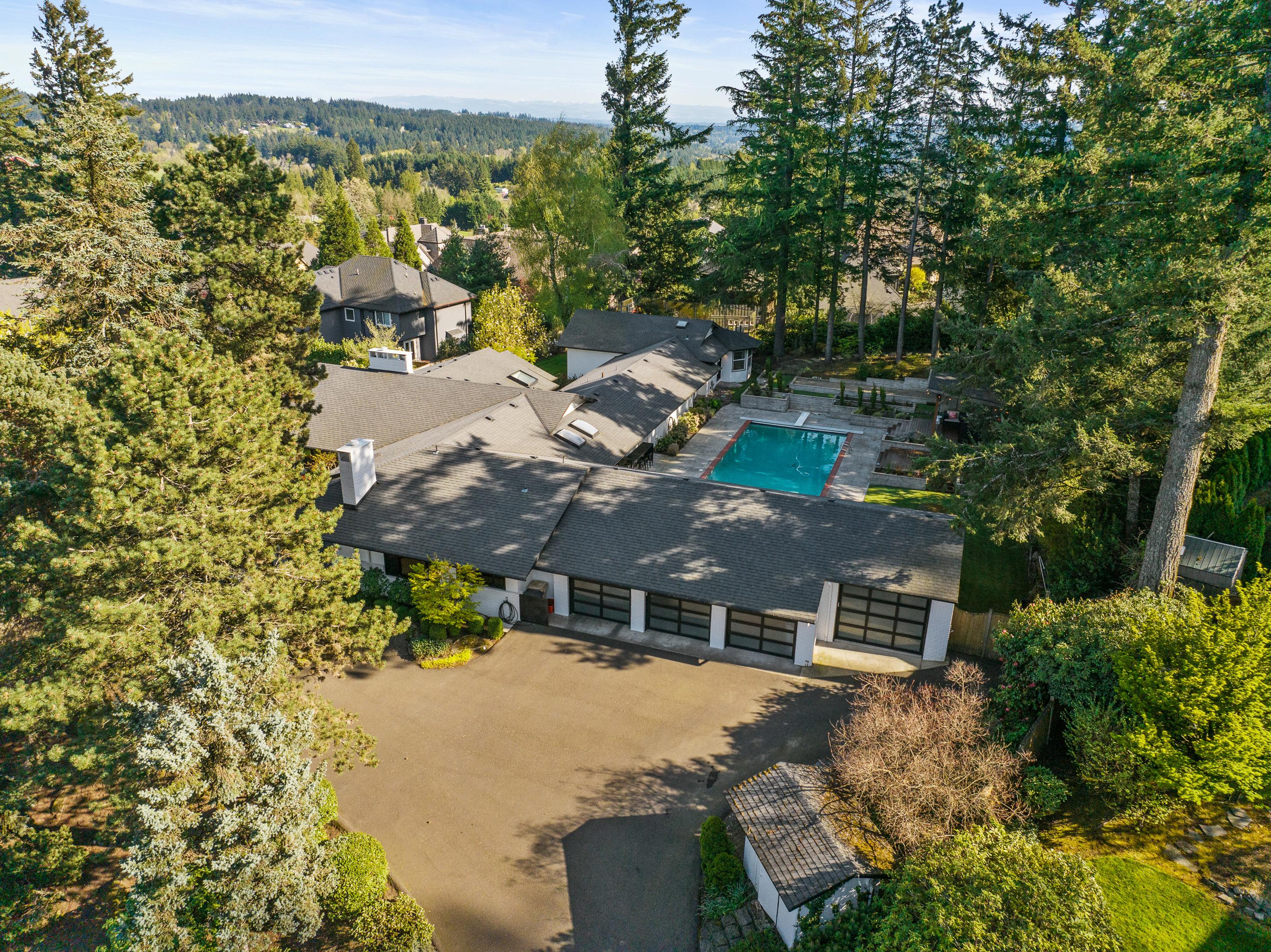







Now available in one of Lake Oswego’s most coveted neighborhoods and walkable to Lakeridge High, this rare near ⅔-acre retreat offers striking three-mountain views, privacy and the elevated lifestyle today’s luxury buyers are seeking Thoughtfully updated throughout, embodies iconic design and intentional, modern living offering five true bedrooms (including a private ADU option), five full baths, and an expansive lower-level bonus room ideal for a gym, home theater, or remote work haven
Indoor-outdoor living is seamless here: walls of glass open to reveal a resort-inspired backyard with a sparkling pool, covered pavilion, custom-lit sport court, sleek turf play zones, and raised concrete garden beds with architectural plantings all designed for unforgettable entertaining, year-round relaxation, and luxe lounging Inside, the vaulted great room flows effortlessly into the kitchen, dining, and breakfast areas, all designed for everyday ease and connection. The private bedroom wings offer thoughtful separation, making multigenerational living or extended stays comfortable and flexible The primary suite is pure serenity, featuring a spa-style bath, oversized walk-in shower, and a tranquil patio escape.
Perfectly situated with walkability to Cooks Butte, Luscher Farms, Stevens Meadows, Rassekh Skate Park, Hazelia Fields, the brand new Municipal Golf Course and Lake Oswego’s new Recreation & Aquatic Center this location offers both peace and quiet as it rests above all, plus immediate connectivity to shopping/dining/sports and play Whether hosting a neighborhood gathering or enjoying a quiet evening by the pool, this is a home where luxury lives effortlessly
Welcome to your forever home in Lake Oswego!
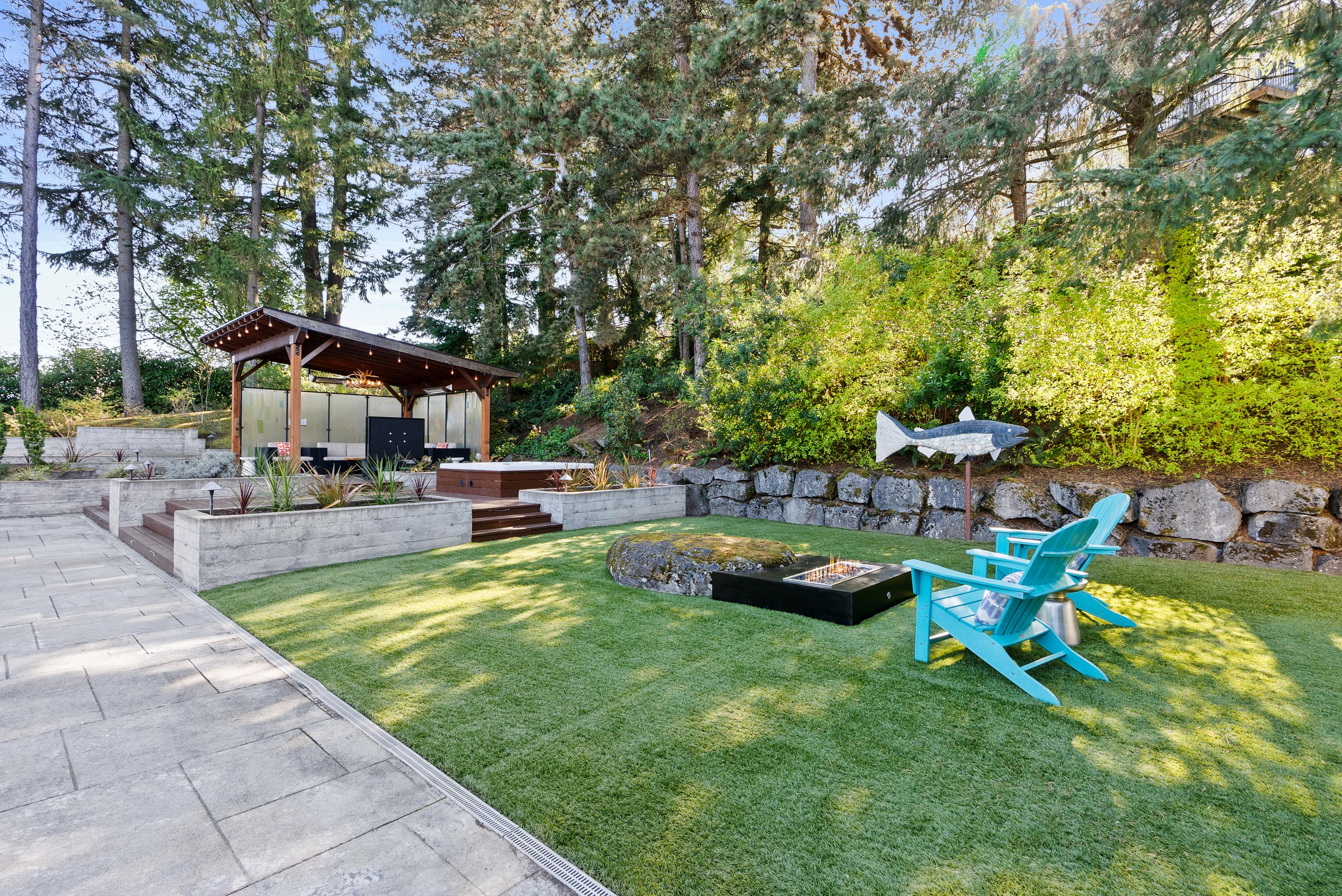
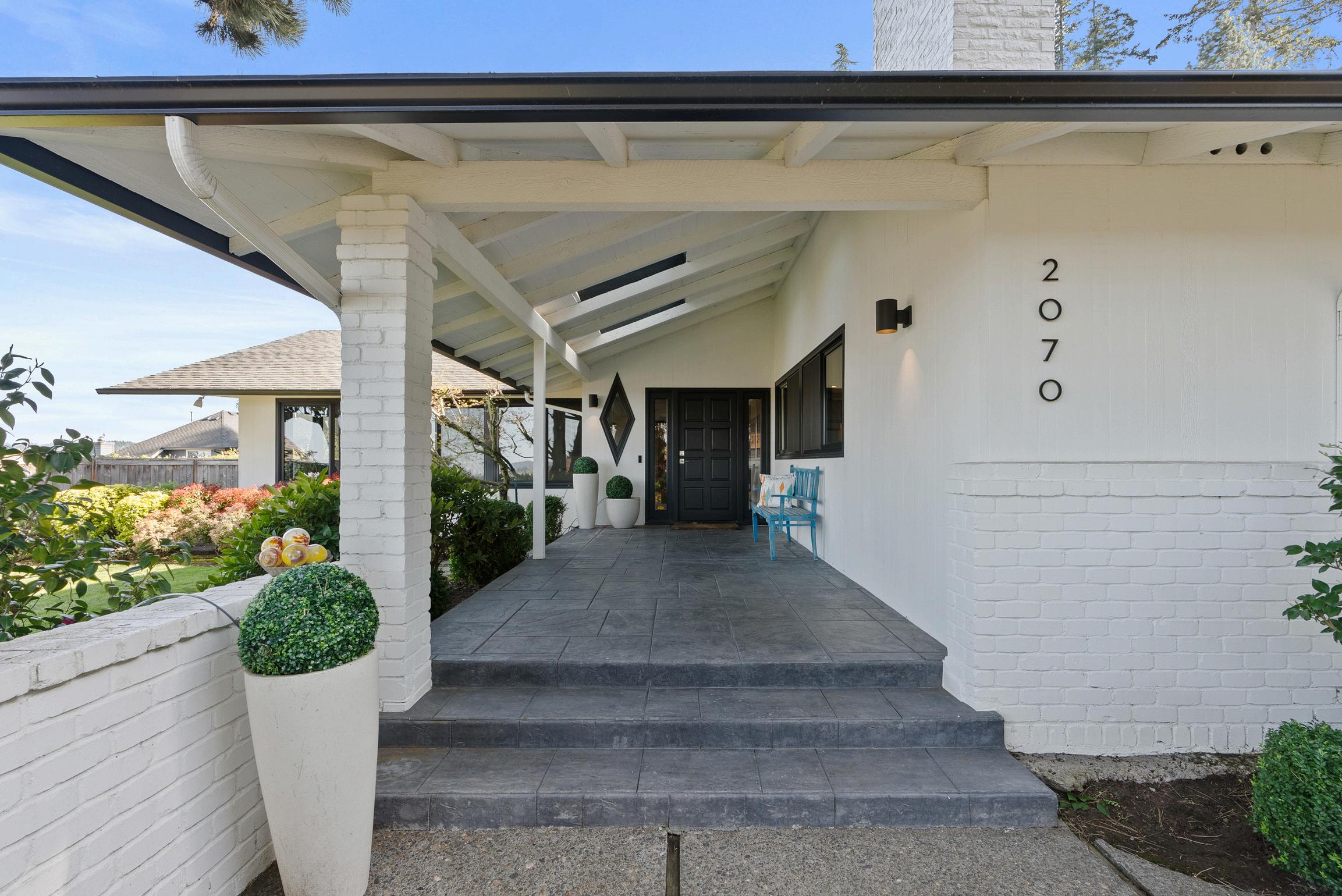
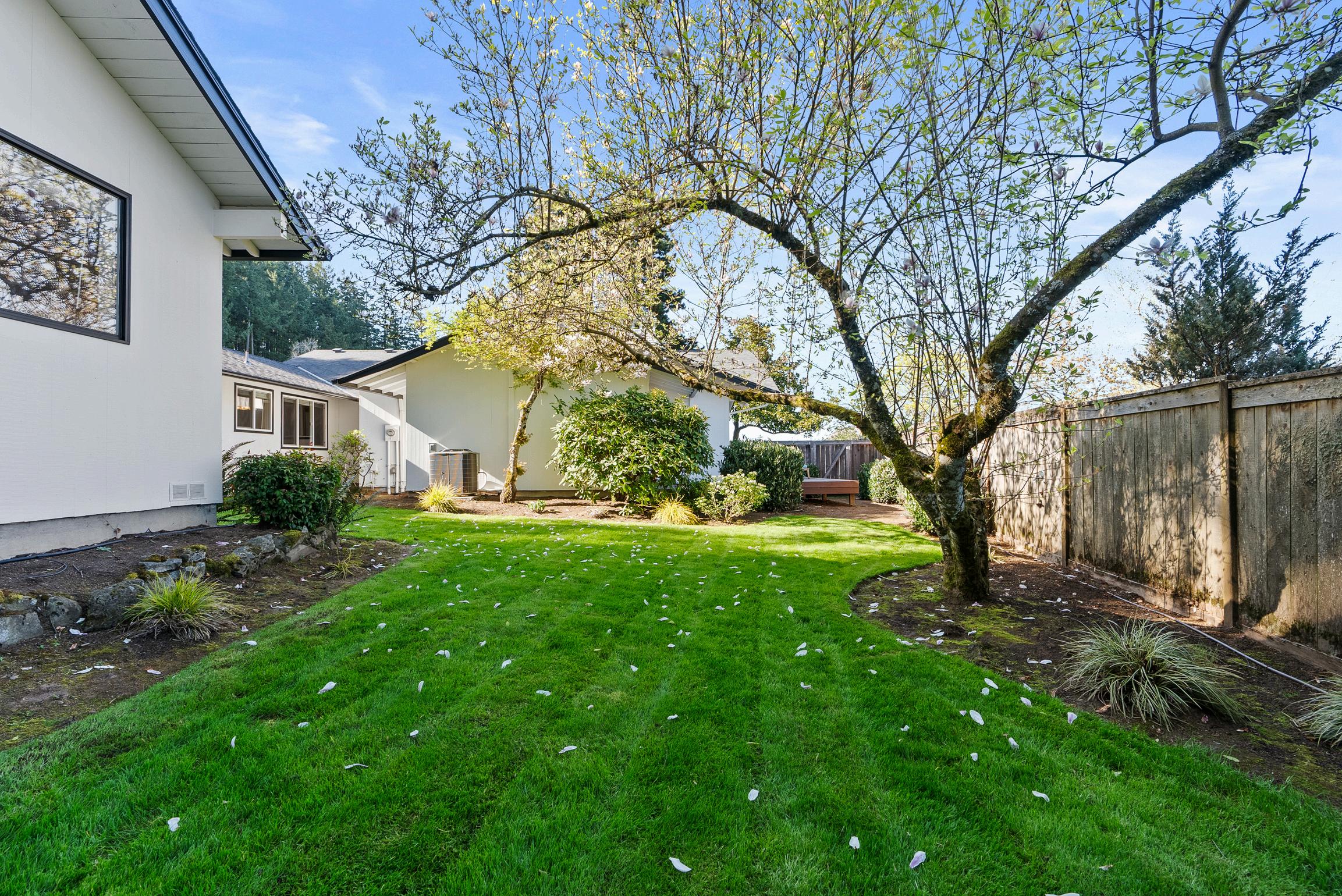
BEDROOMS | 5
ADD'L | BONUS, ADU OPTION
BATHROOMS | 5
TOTAL SQ FT | 5,600 SQ FT
MAIN | 4,102 SQ FT
LOWER | 1,498 SQ FT
ACREAGE | .66
MLS #650042931
Spacious living room featuring built-ins, a striking gas fireplace, and panoramic windows showcasing breathtaking views of Mt Hood and Mt St Helens
Elegant dining room with soaring ceilings and sliding doors that open to the private backyard oasis
Gourmet entertainer’s kitchen designed for gatherings, featuring dual ovens, abundant built-ins, a wine refrigerator, spacious island, and a walkthrough pantry
Main floor primary suite offers a private sitting deck with stunning views of Mt Hood & Mt. Adams, a warm fireplace, and a luxurious, brand-new ensuite with an expansive walk-in closet
Versatile second primary suite or ADUready space includes a sitting area, private deck, bedroom, bathroom, and full plumbing to accommodate an independent living unit
Two large additional bedrooms round out the main floor
Flexible room in the lower level perfect as an art studio or gym!
Lower level also includes a full bath, bedroom, and spacious bonus room for additional living or entertaining space!
Generous sized laundry room complete with full bath - ideal for ease and pool guests!
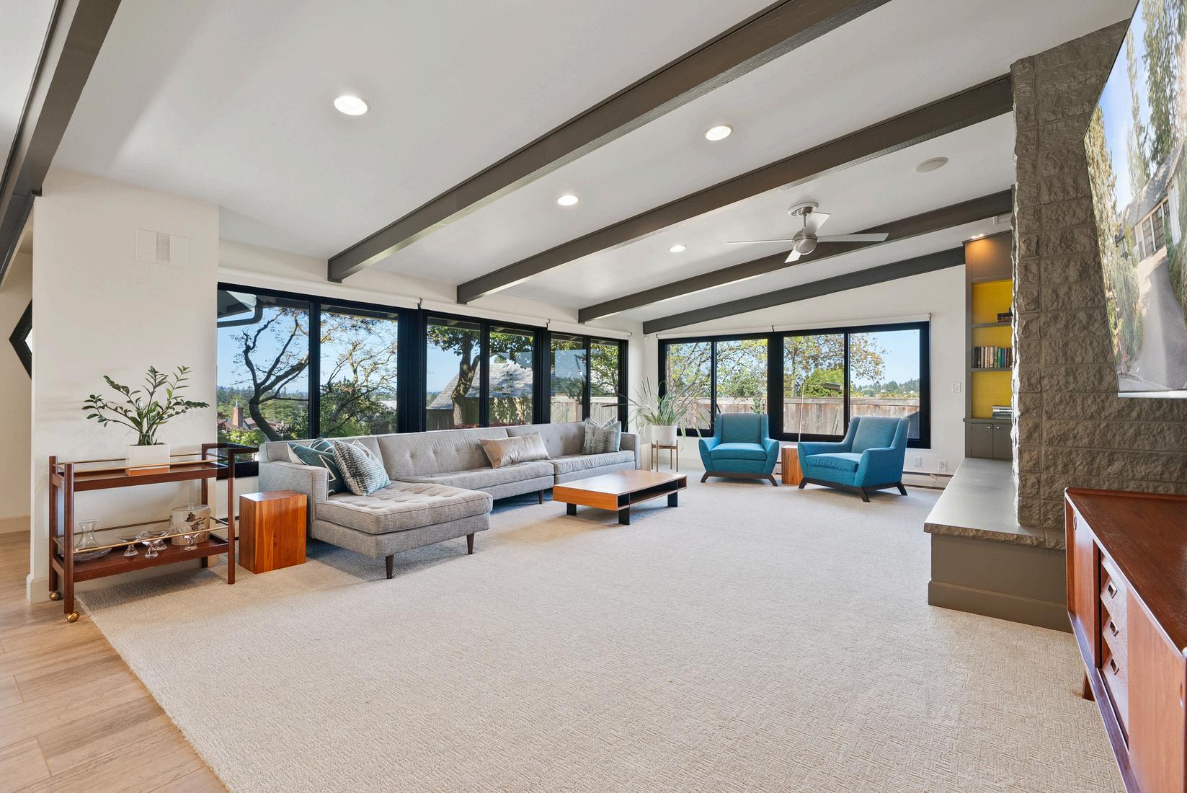

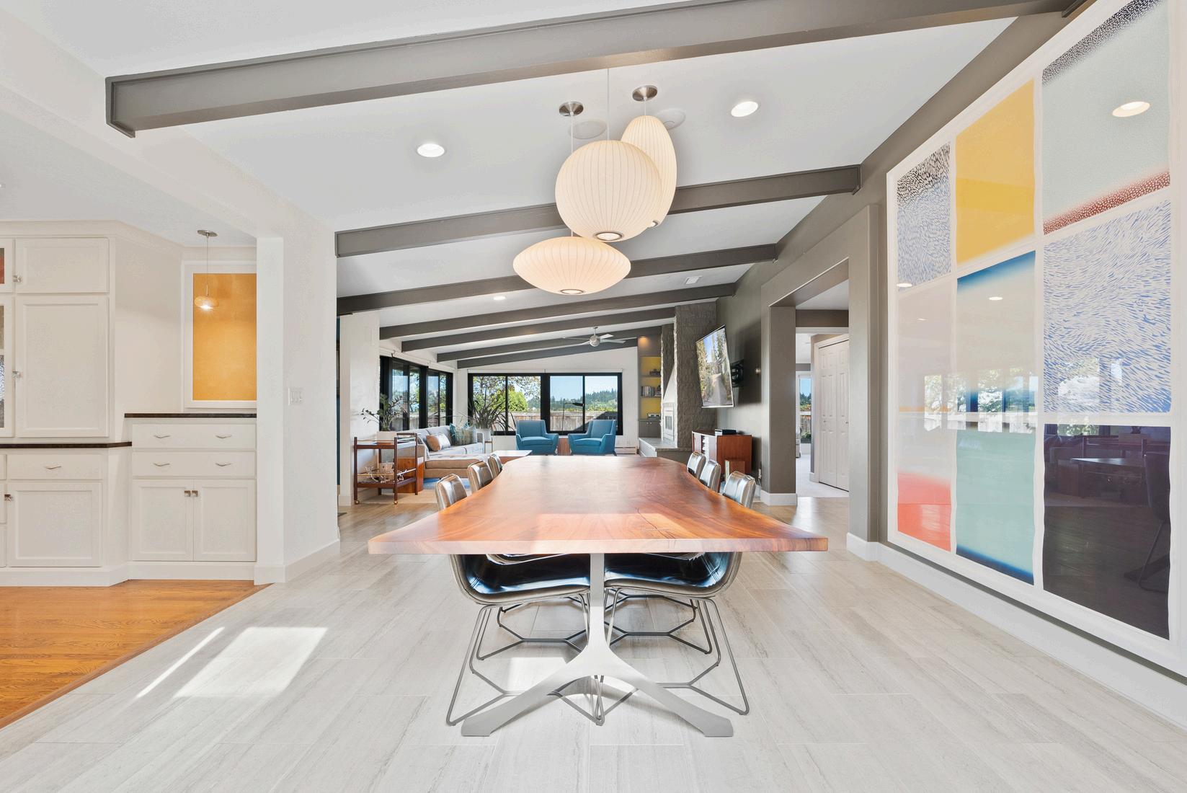
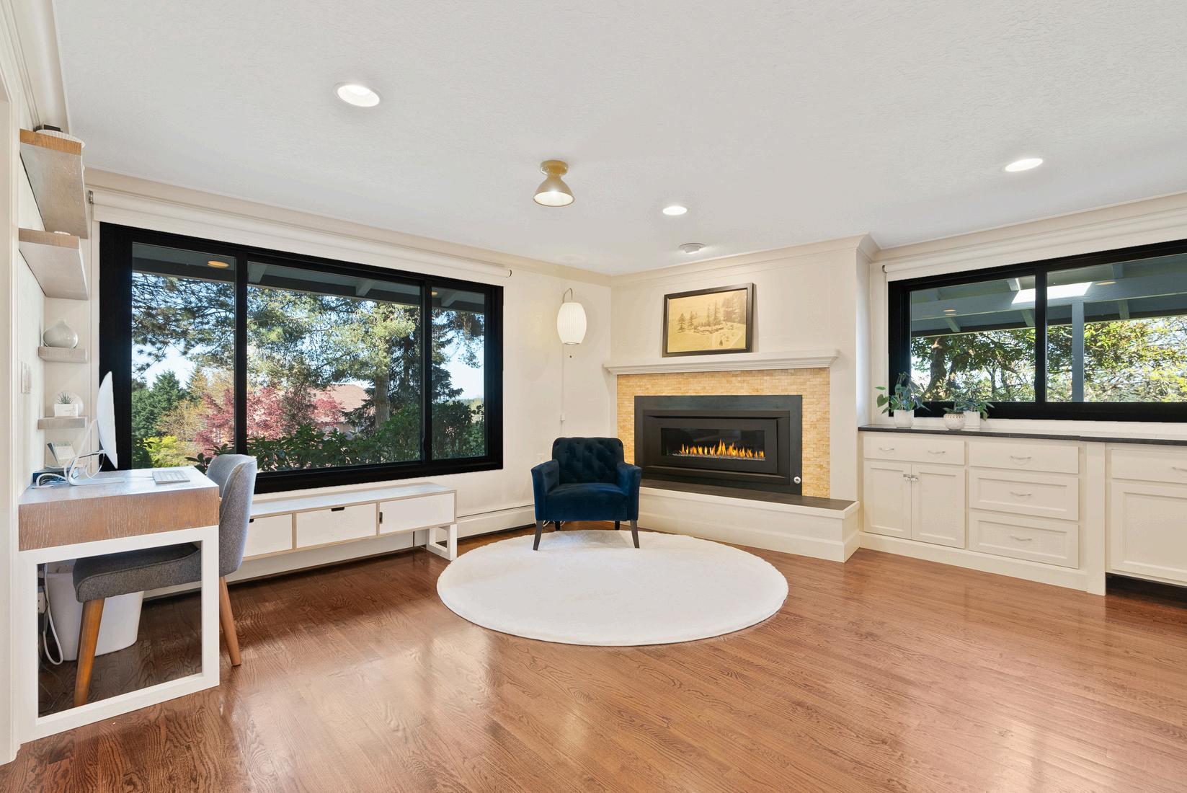
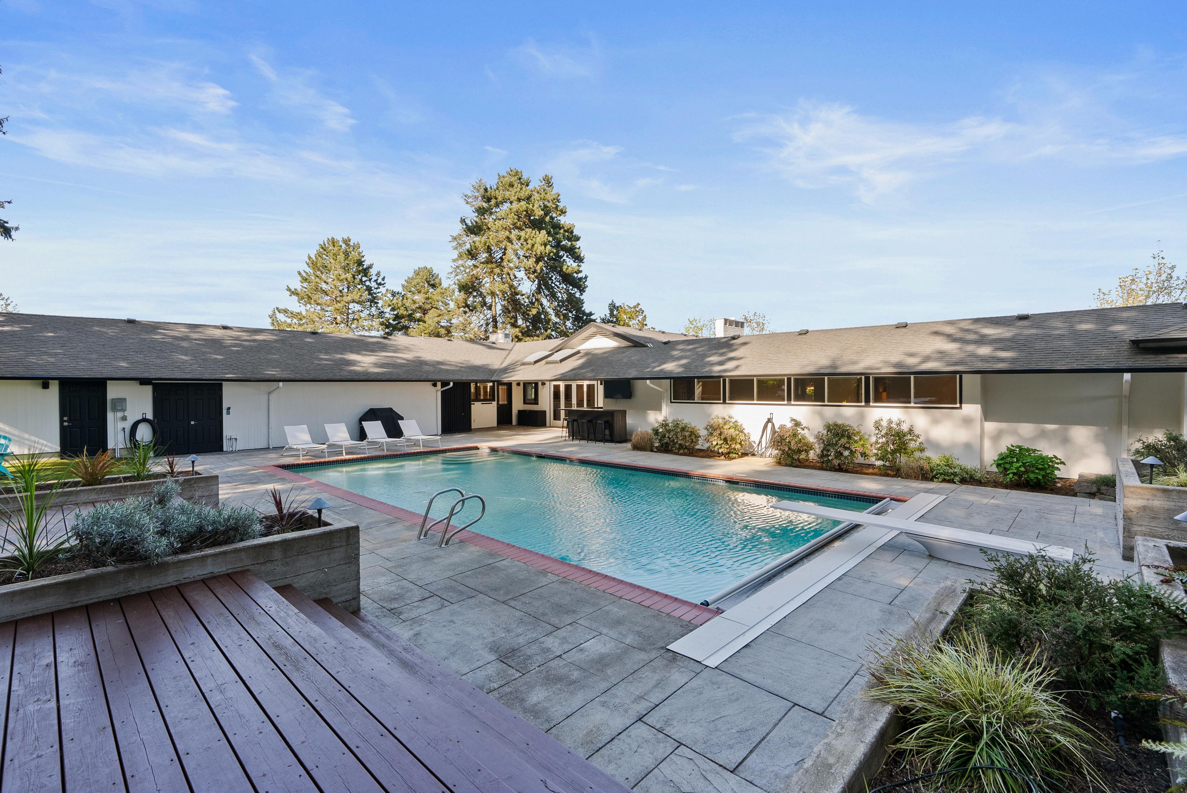
Ultimate entertainer’s backyard boasting a heated saltwater pool, mobile bar, fire pit, hot tub, heated pavilion, turf, and a bocce ball court!
Custom lit sport court for year round play!
Oversized four-car garage with exceptional storage ideal for a boat storage and recreational gear
Expansive, sweeping driveway with ample space for multiple vehicles, boats, and more
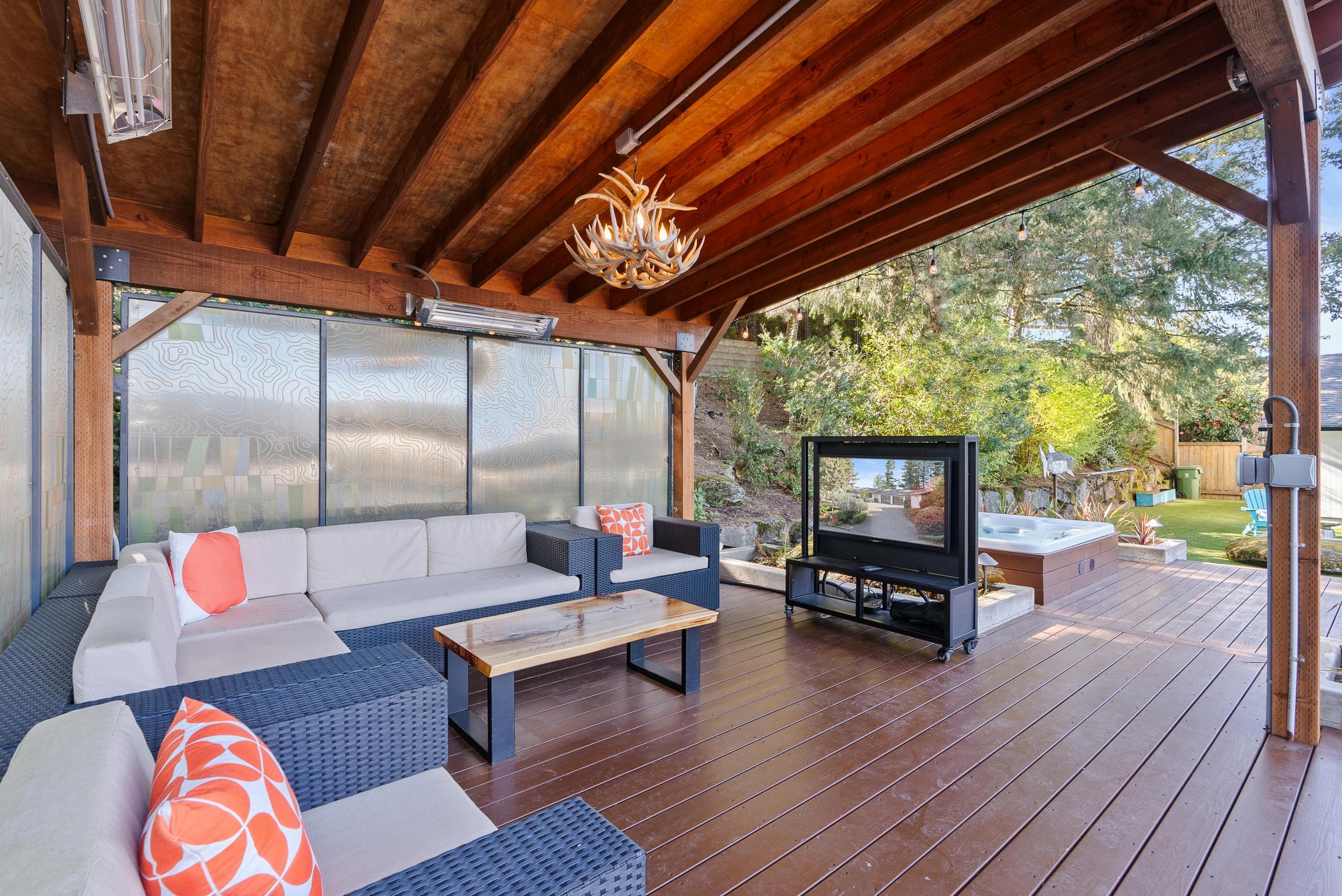
Year built: 1959/Remodeled!
Pool:
2024 - new valve for pump, pump seal, booster pump, and tank body to the main pump
2023 - new hot tub cover, pool cover, and pump motor
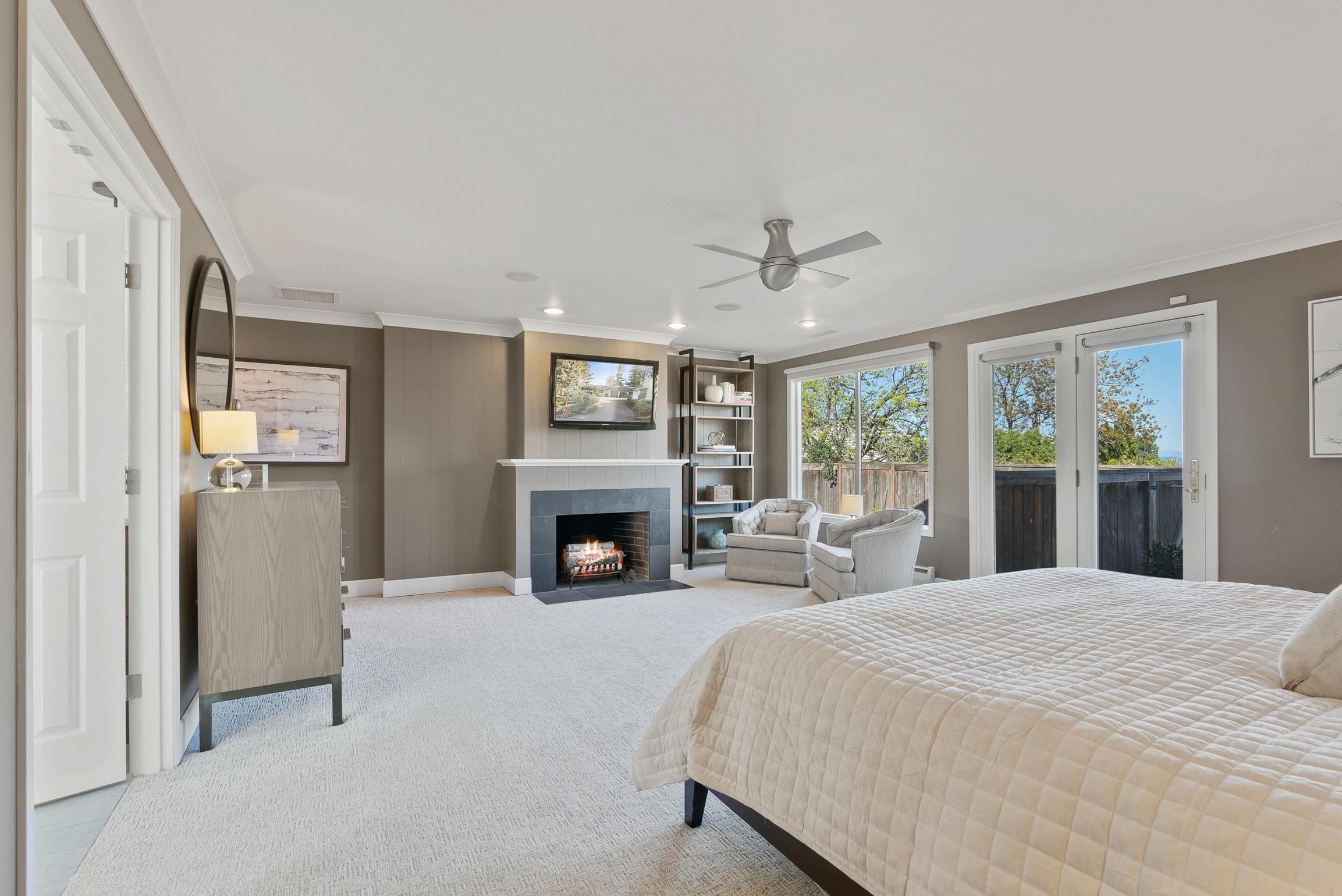
2022 - new spa heating element for hot tub
Home:
2022 - new water heater in back bedroom on main floor
2021 - new windows, new garage doors
2018 - new blinds, air conditioning unit, and gutters
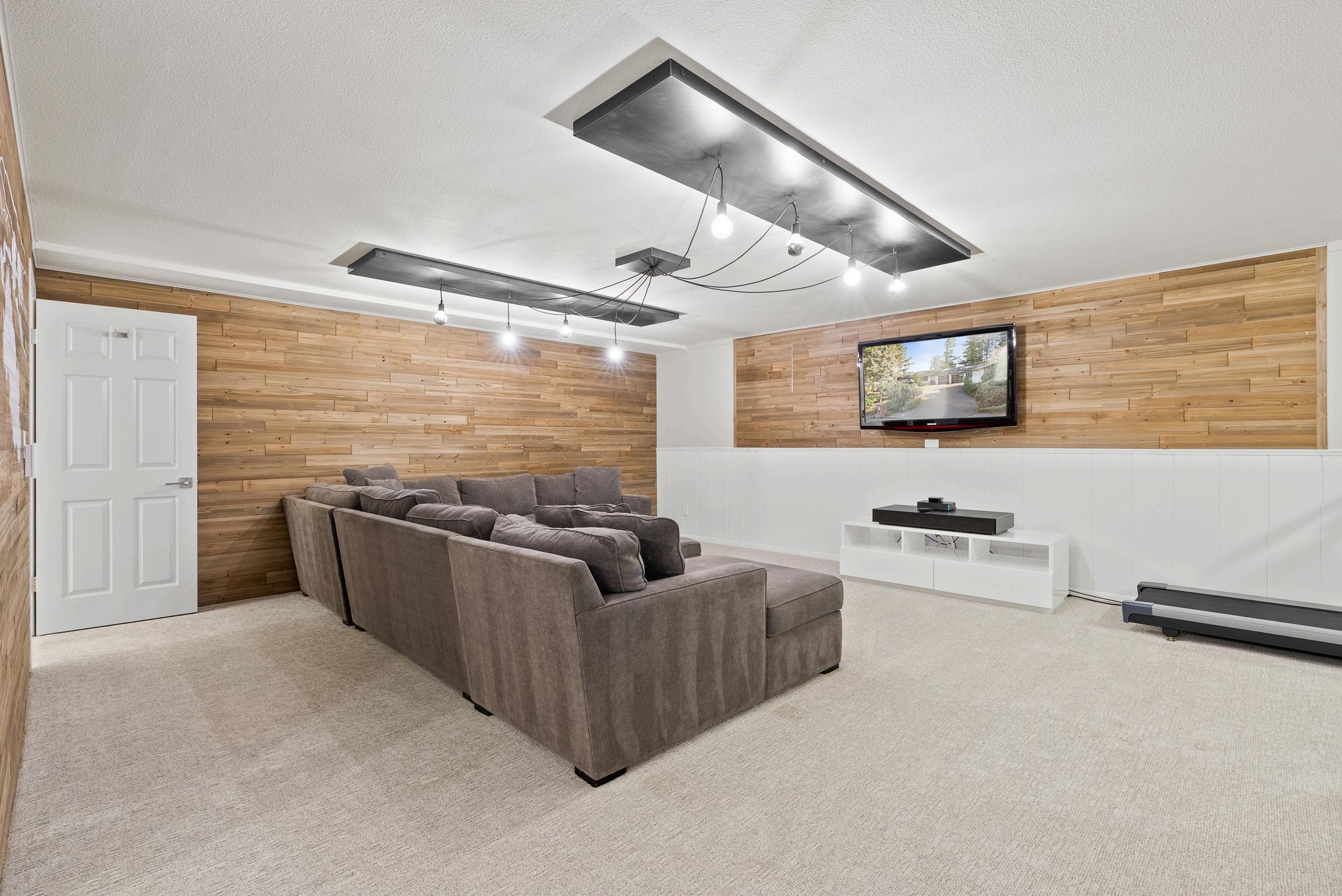
2017 - remodeled primary bathroom, new carpet, tile in living room, new gas fireplaces in the front room and kitchen
2016 - driveway paved, full backyard remodel with turf, fire pit, gazebo, planter boxes, sport court, etc.
Schools:
Elementary: Westridge
Middle: Lakeridge
High: Lakeridge
Low Property Taxes: $16,715.09
