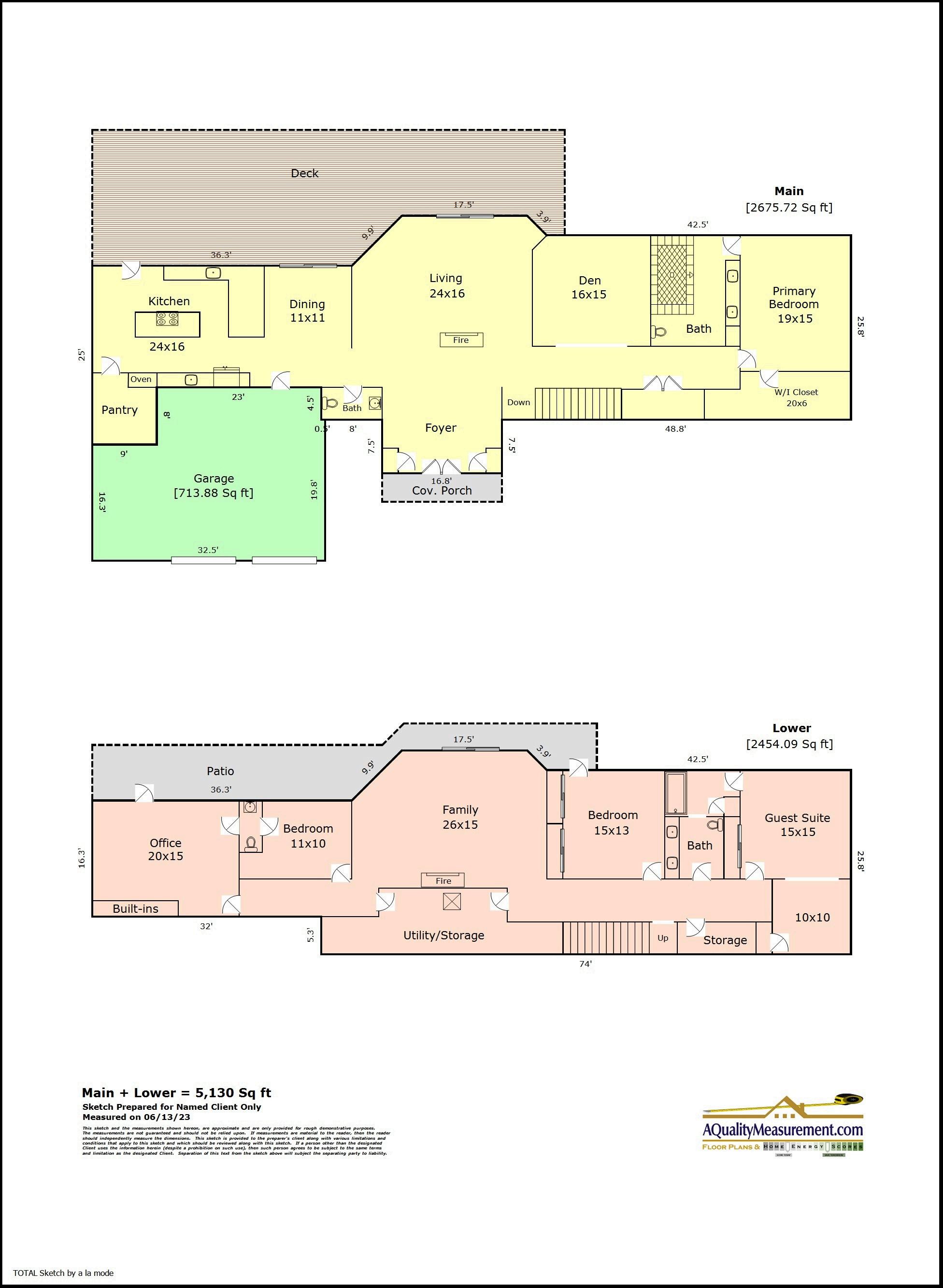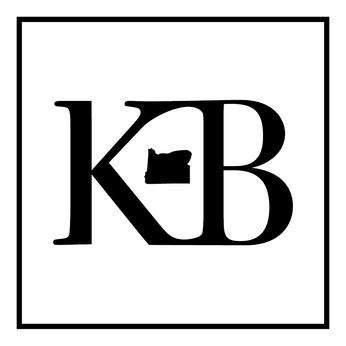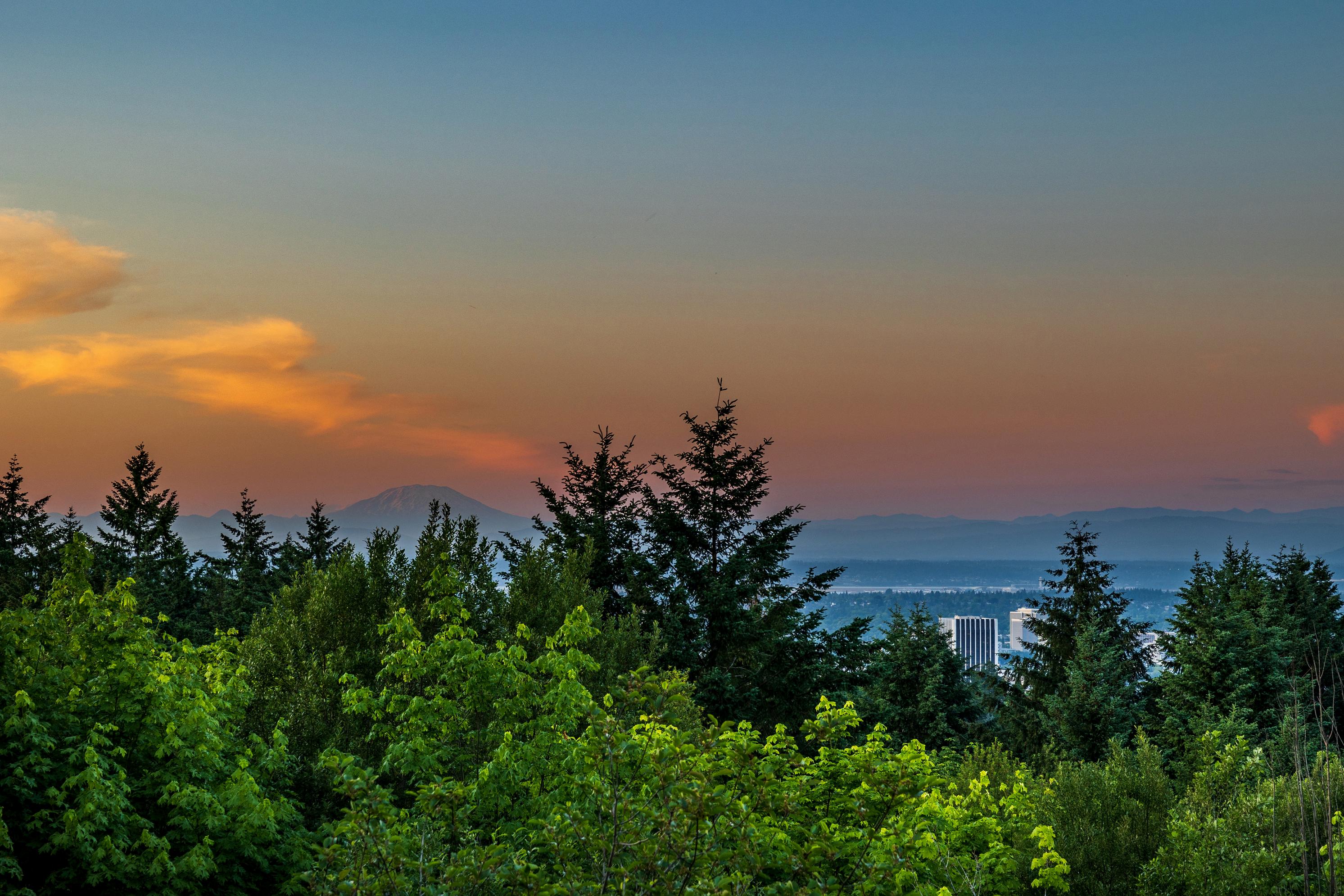

3 4 5 0 S W S H E R W O O D P L




3 4 5 0 S W S H E R W O O D P L

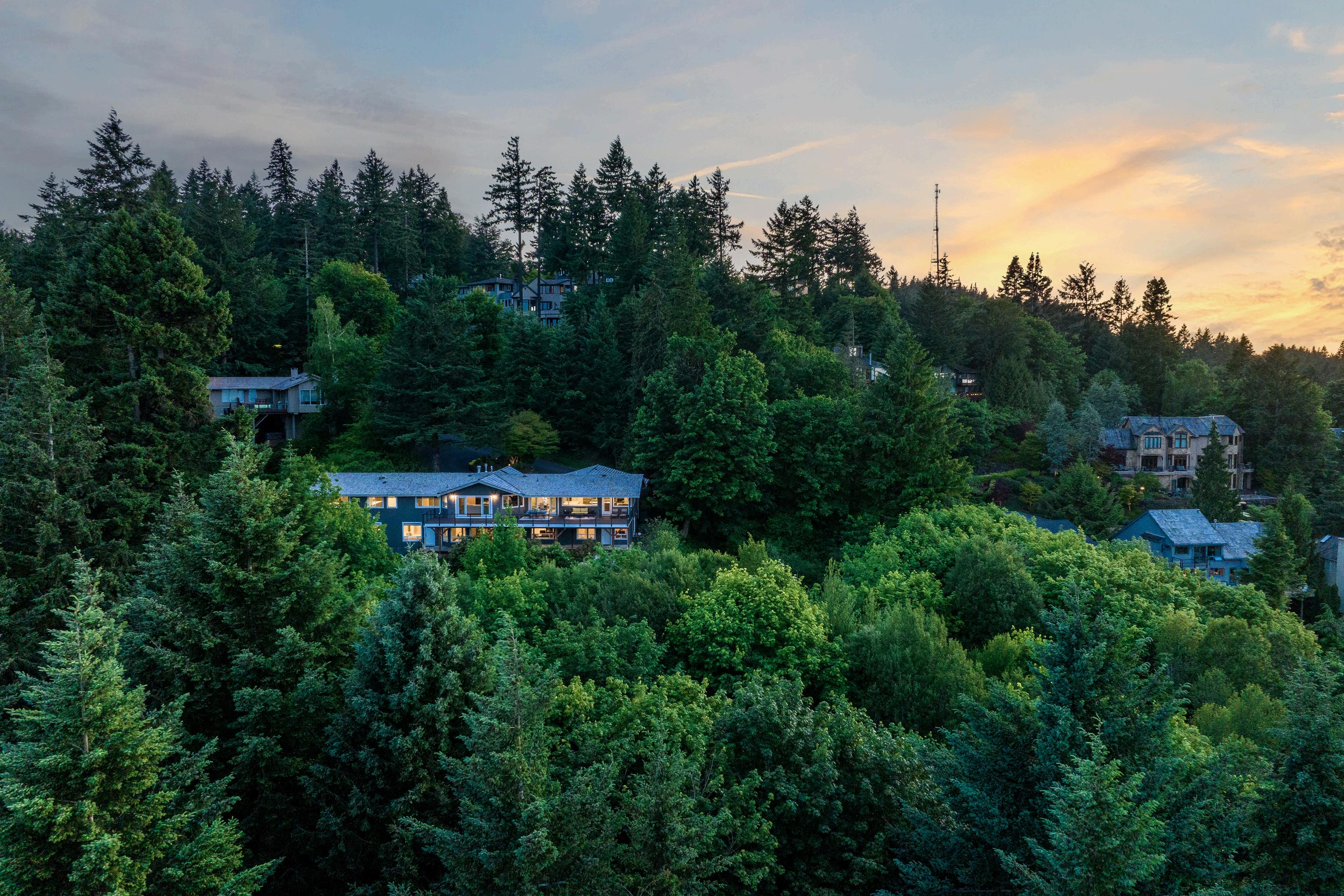
Unparalleled Views & Luxury in the Heart of Nature! Perched atop the city with breathtaking panoramic views of Downtown Portland and the Cascade Mountains, this exquisite 5,130 sq ft home offers the perfect blend of serenity and urban convenience Nestled on over ¾ of an acre bordering Marquam Nature Park, you’ll feel immersed in nature while being just minutes from the vibrant heart of the city
Meticulously updated with over $500,000 in enhancements, no detail has been overlooked! Floor-to-ceiling windows showcase the stunning landscape from nearly every room, including the luxurious main-floor primary suite where you can wake up to the sun rising over Mt Hood!
Recent upgrades include over 1,200 sq ft of newly added Tigerwood decking, a new furnace and AC, a repaved driveway, refinished maple floors, blackout shades in every bedroom, a whole-house generator, and more! With five bedrooms and four bathrooms, the home’s spacious design ensures comfort and functionality, complemented by abundant storage throughout.
A true retreat, this home offers a seamless indoor-outdoor lifestyle with unparalleled views, modern amenities, and a prime location. Don’t miss the chance to own one of Portland’s finest residences!
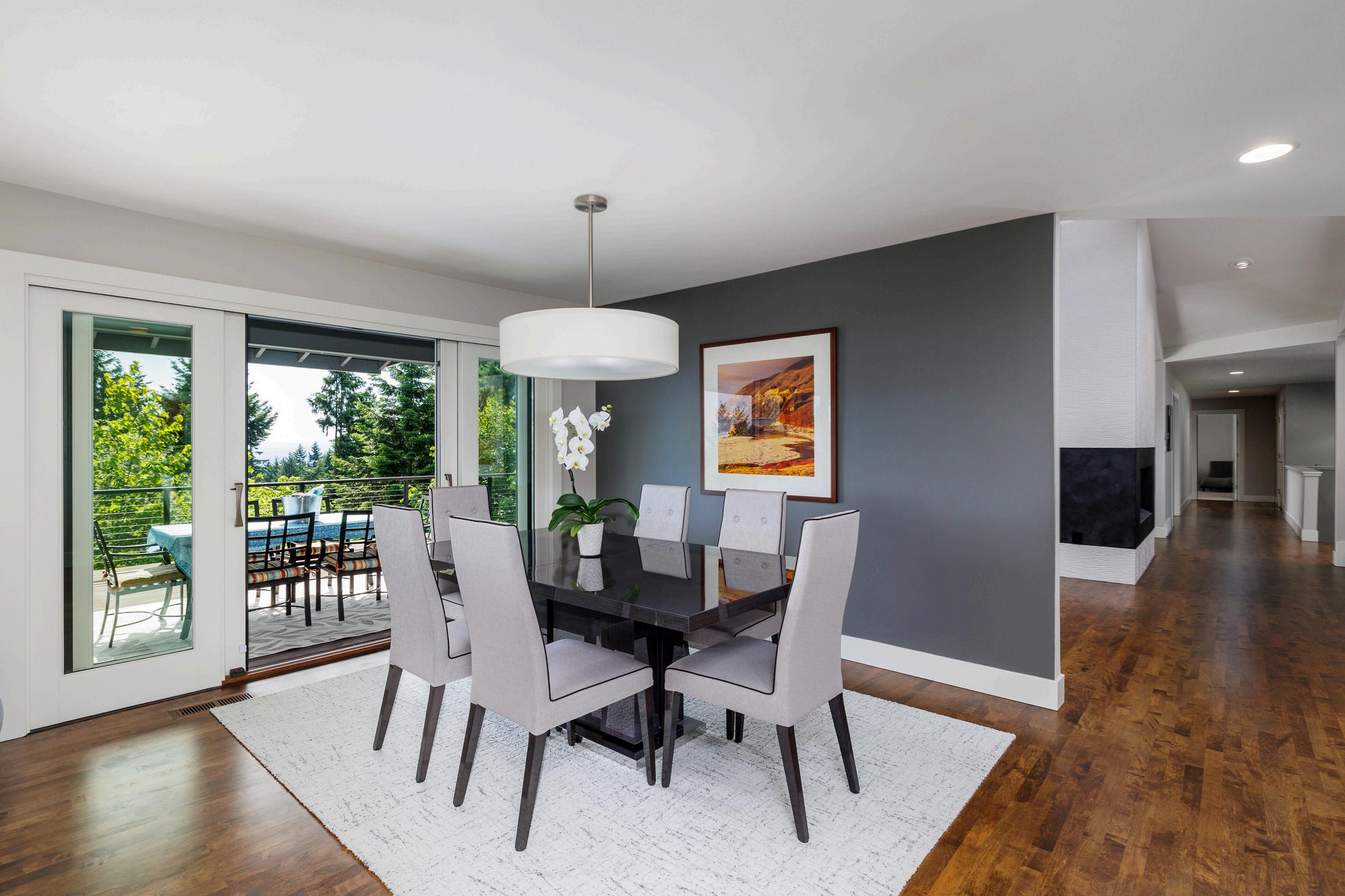
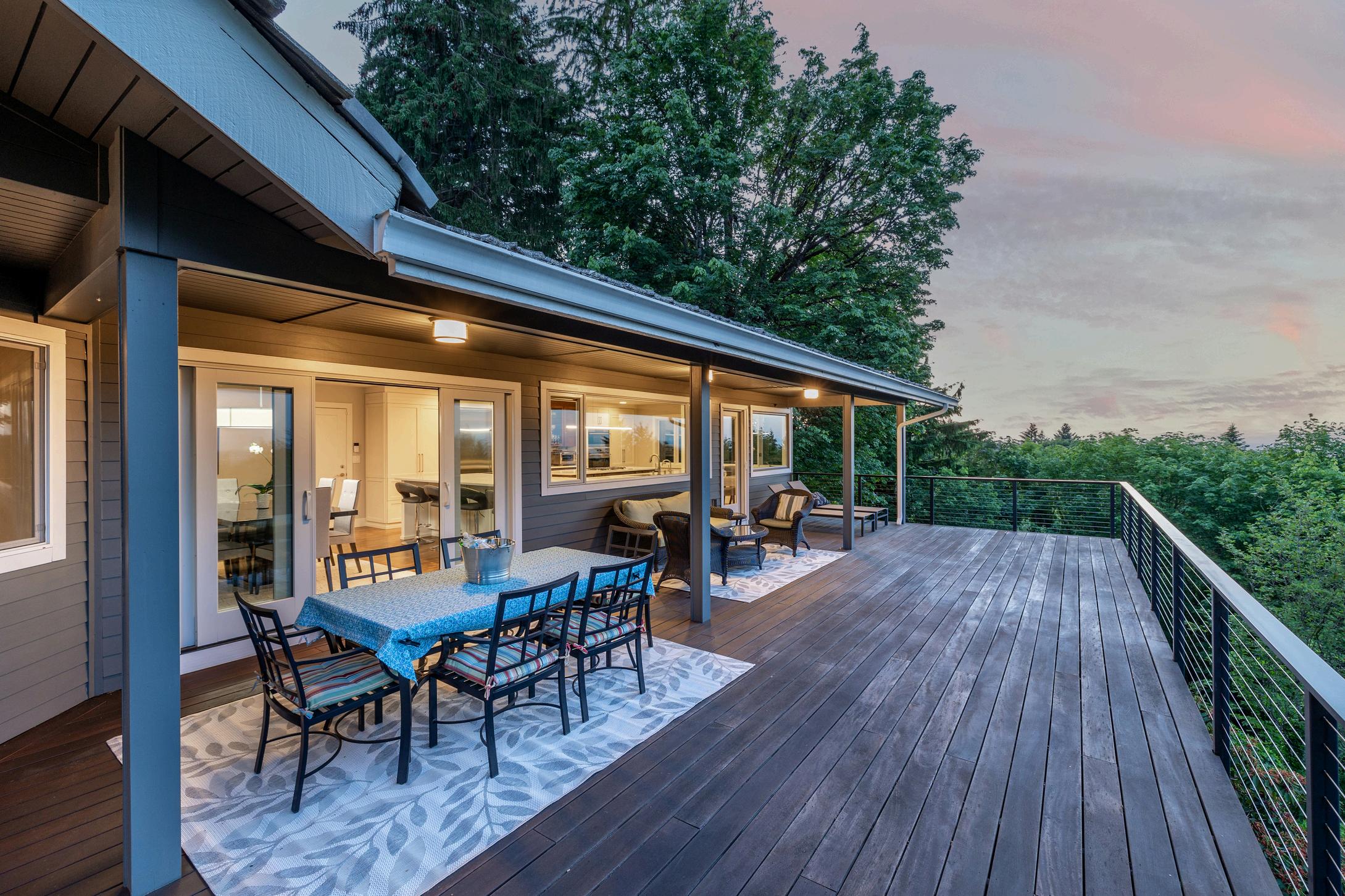

BEDROOMS | 5
ADD'L | Family & Den
BATHROOMS | 2.2
TOTAL SQ FT | 5,130 SQ FT
MAIN | 2,675 SQ FT
LOWER | 2,459 SQ FT
ACREAGE | 83
MLS # 178877105

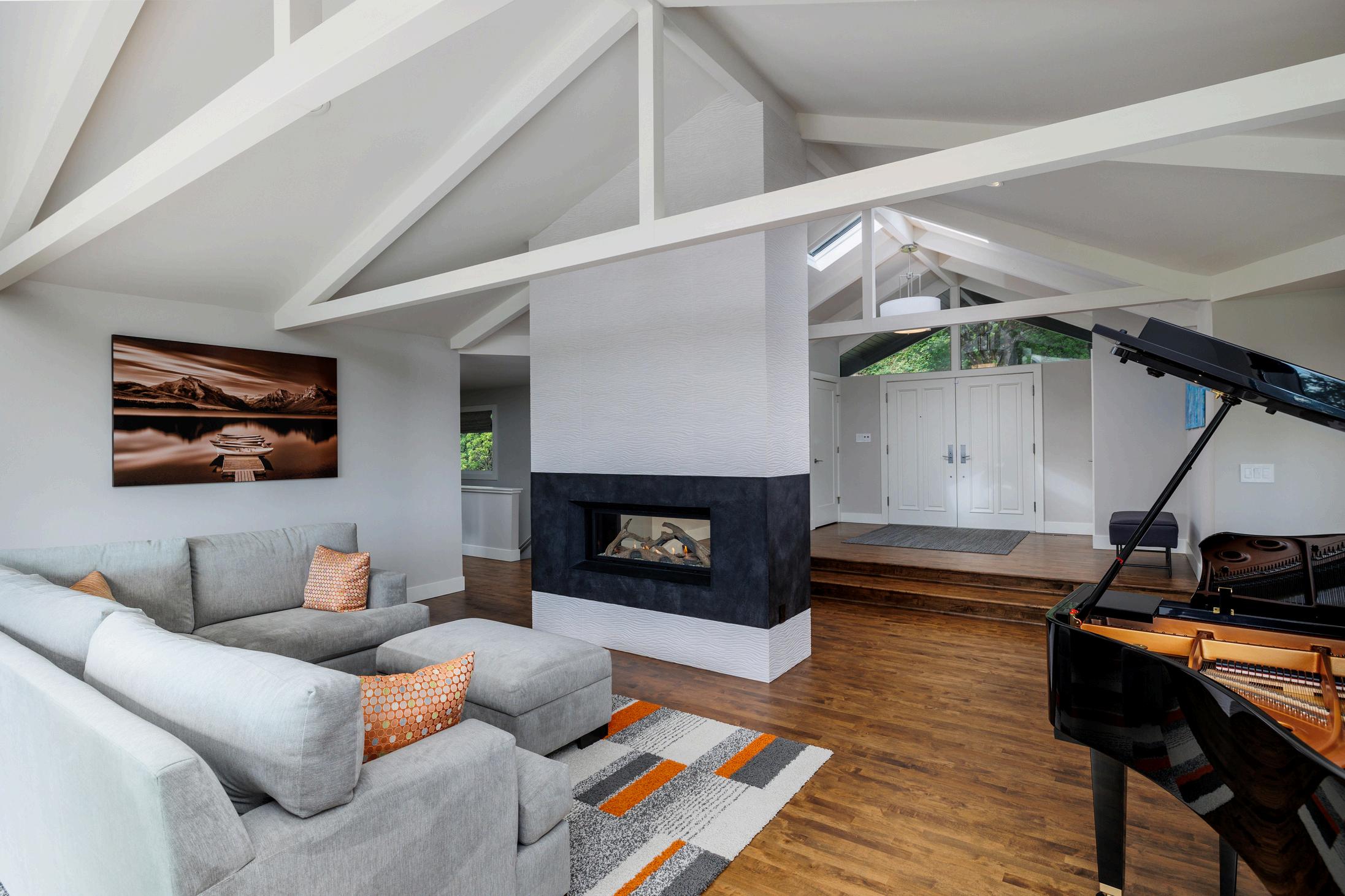
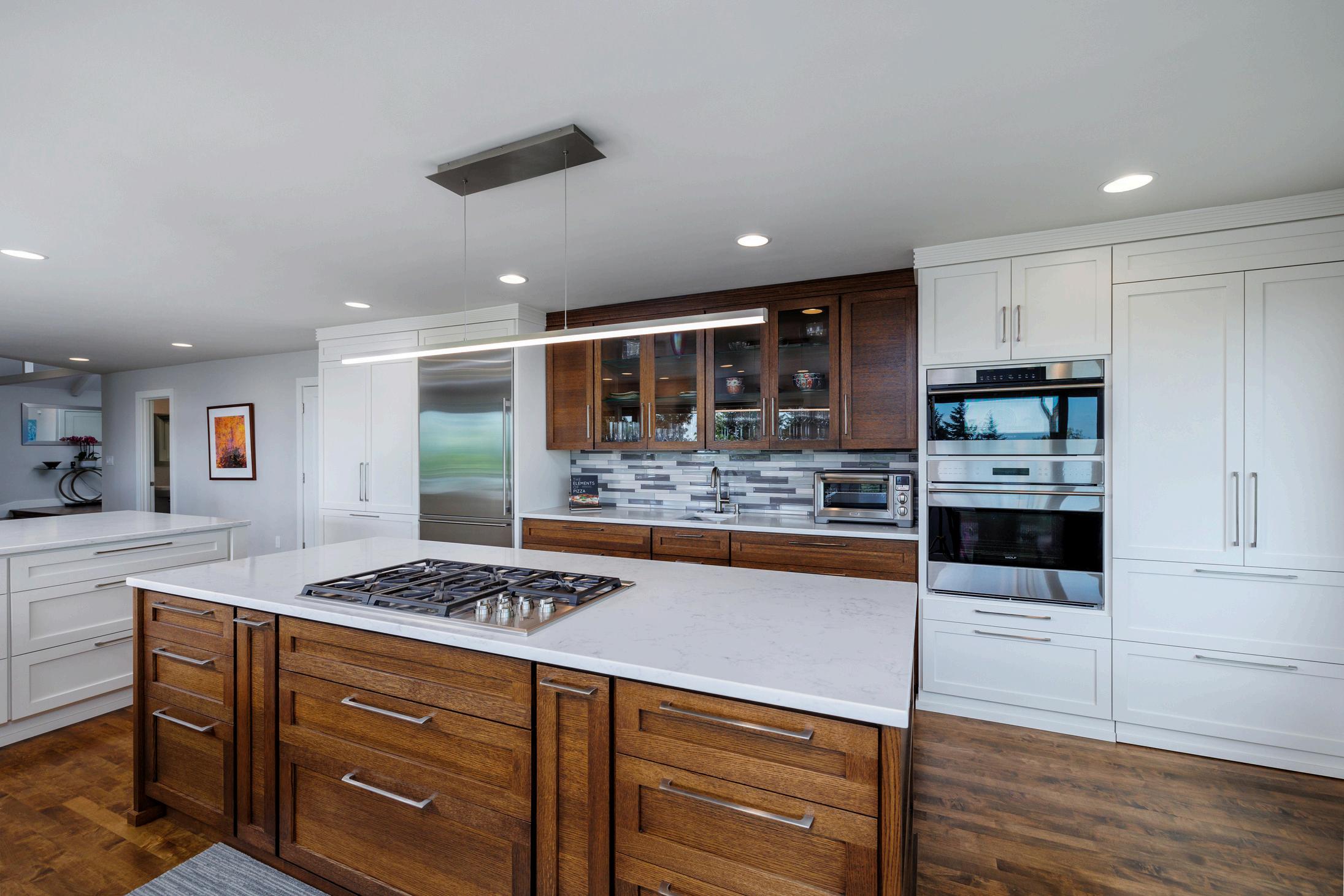
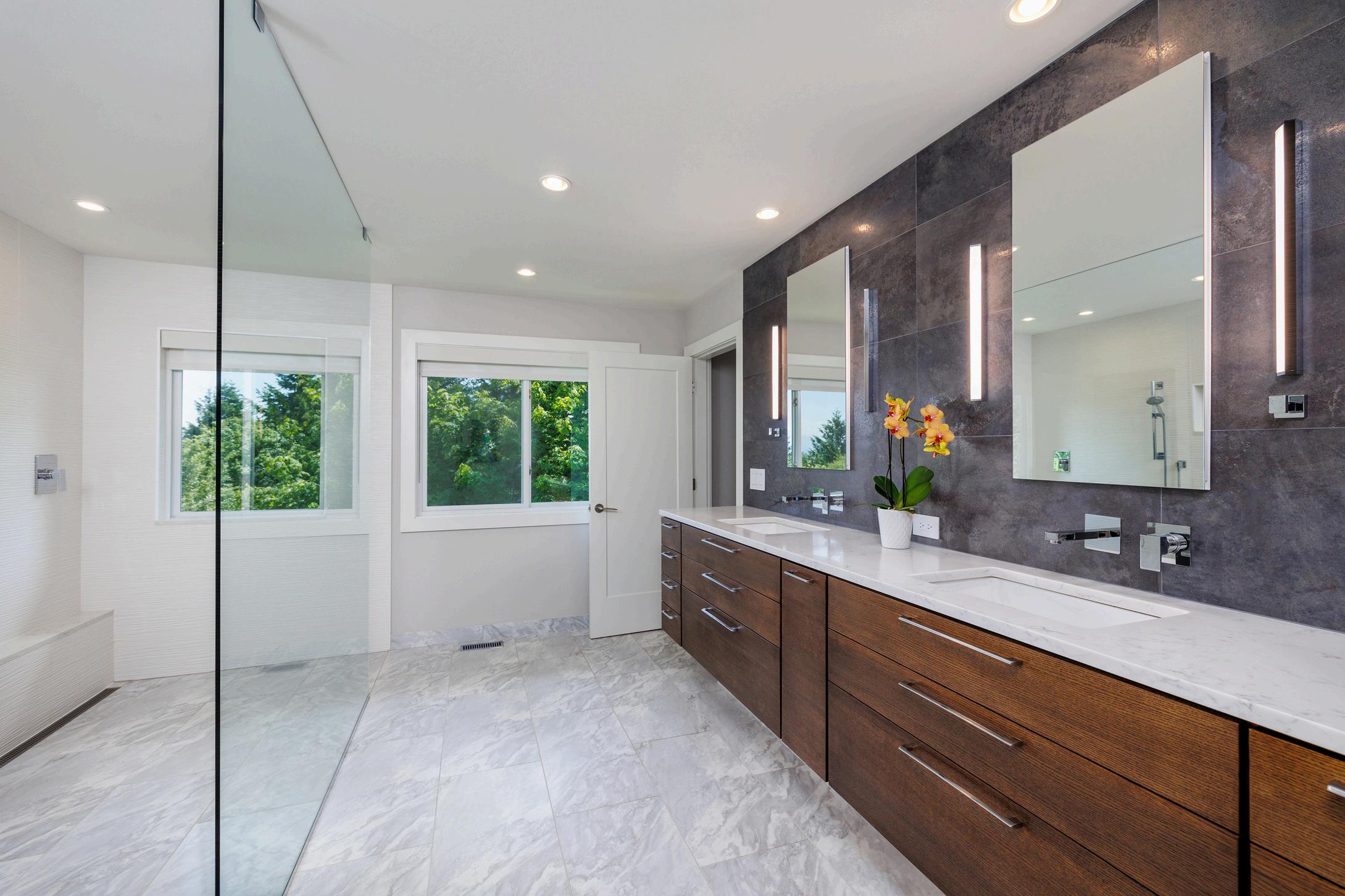
Main level living with spectacular views and extensive ($500,000+) updates throughout!
Living room features vaulted ceilings, floor to ceiling gas fireplace with venetian plaster, custom tile, modern design & custom sliders leading to the expansive back deck
Luxurious primary suite on the main floor featuring a fully remodeled ensuite with heated flooring, striking walk-in shower & a custom designed California Closet System
Modern elegant new kitchen with top of the line appliances, extensive storage & a beautifully hidden walk-in pantry!
In wall and ceiling speakers in living room & kitchen
Main floor den/office/flex space with wide open entry & views
Richly stained and meticulous maple hardwood floors throughout the entry, kitchen, dining room, living room & hallways lends to the luxurious nature of the home
Spacious lower level features a guest suite (or second primary), a family room, two bedrooms & an additional office or bedroom with builtins & access to the lower patio
Expansive City of Portland, Columbia River & Cascade Mountain Range views!
Gracious grounds on 83 acre view lot on private serene cul-de-sac
New modern design 1,200' of deck living space
Tigerwood, Aluminum railing & Stainless Steel
Cables
Mature gracious landscaping with extensive lighting & thorough drip/sprinkler system
Sweeping circular driveway newly repaved in 2019
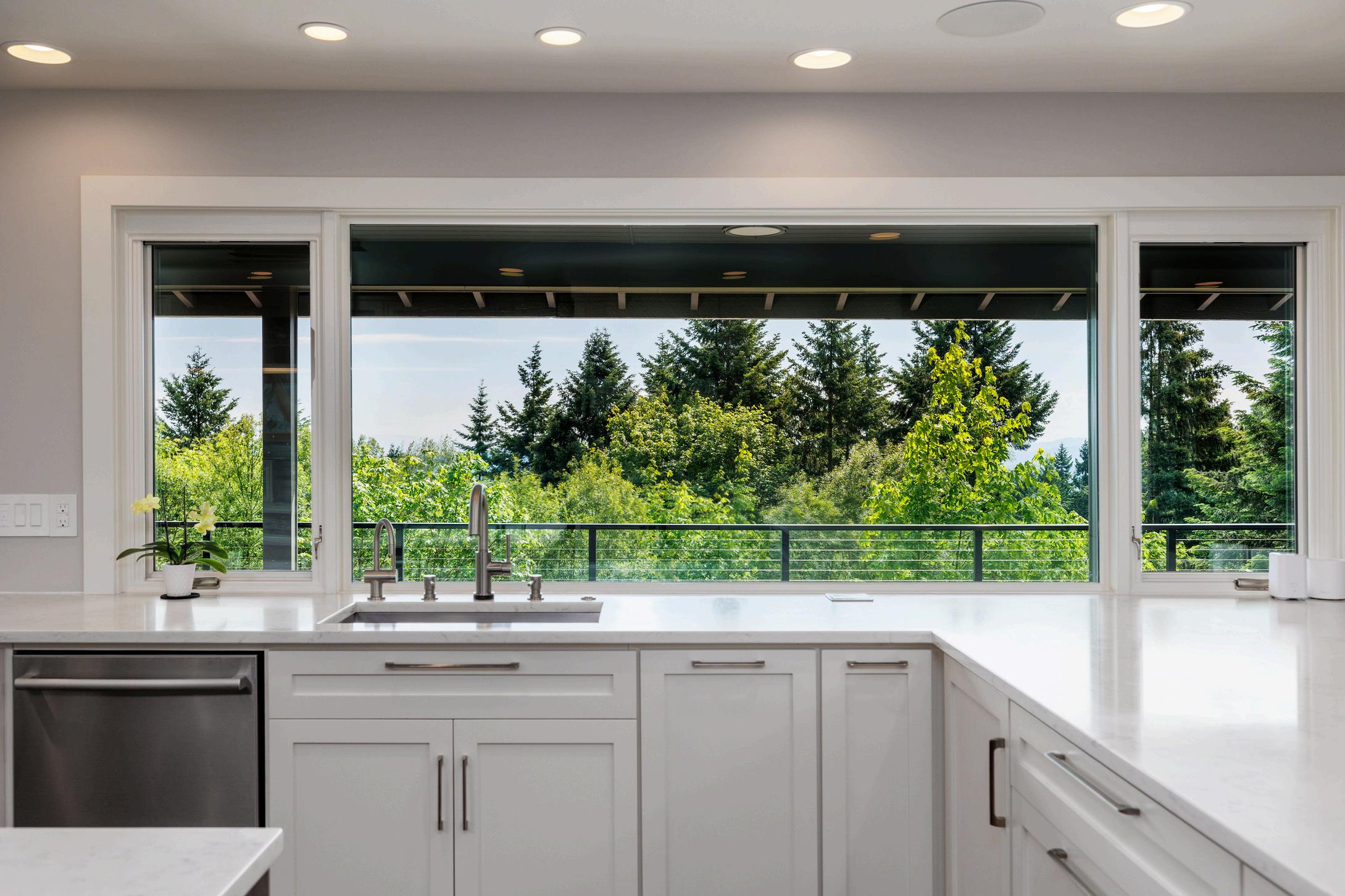

built in 1961 & beautifully updated!
$550,000 remodel
Additions: 1,200 sq ft of deck space, pantry in kitchen, half bath & storage closet in the lower level
Meticulous maintenance has been a priority for the current owners:
Driveway repaved in 2019
New radon mitigation system installed in 2021
New sewer line, electrical wiring & plumbing
Expansive City of Portland, Cascade Mountain Range and Willamette River Views! Coveted schools:
Ainsworth Elementary
West Sylvan Middle Lincoln High
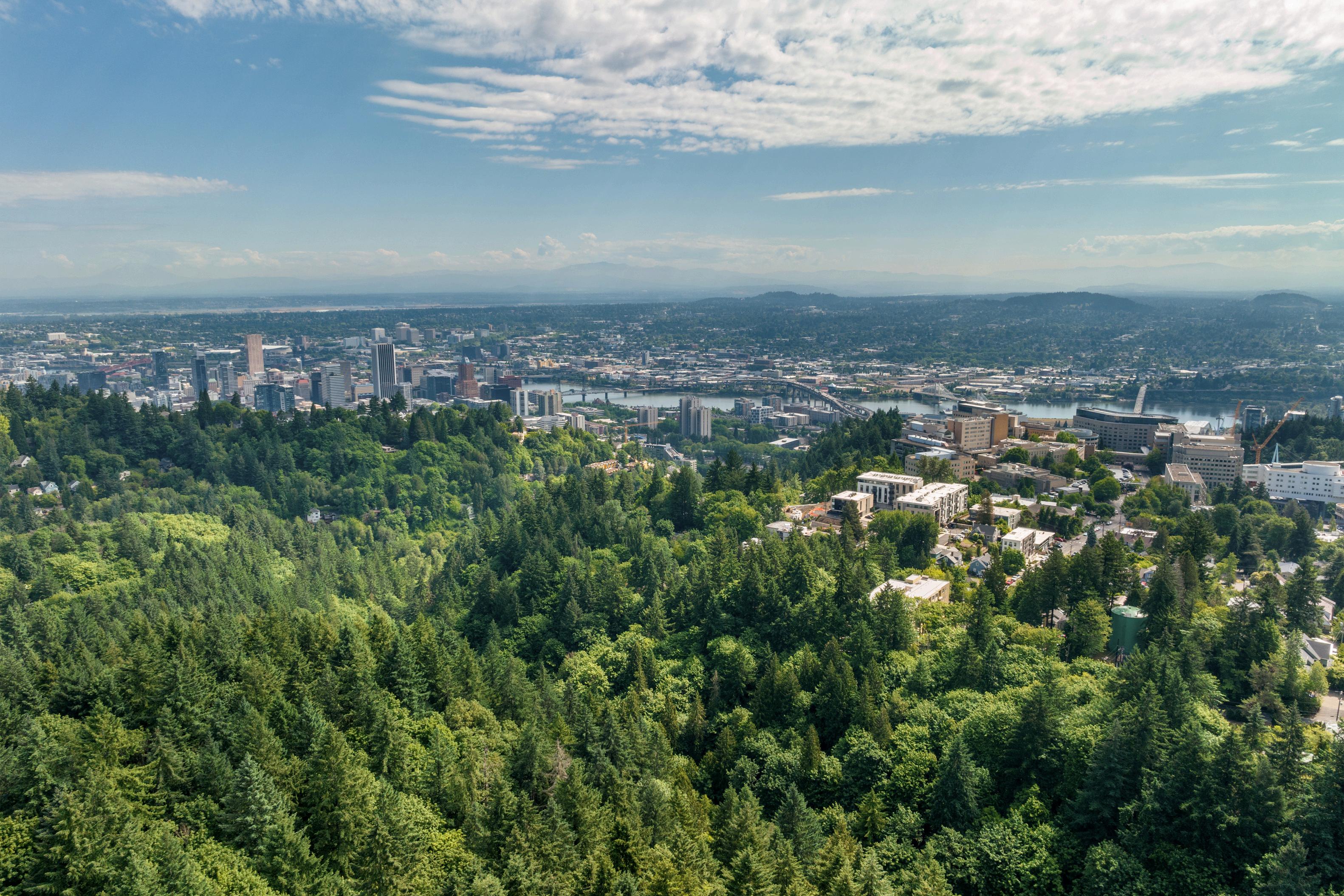
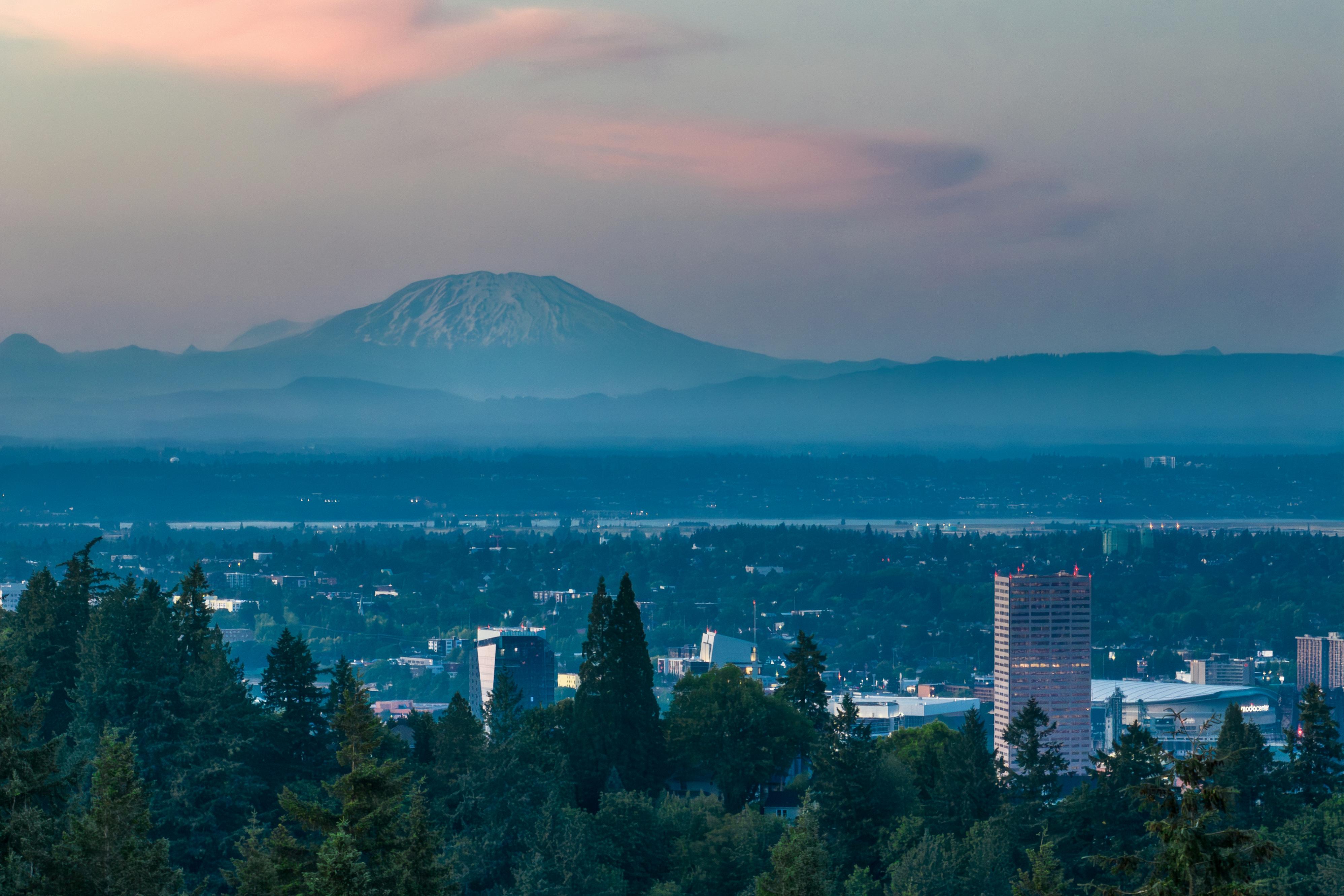
Kitchen and all bathrooms fully remodeled
Additions:
1,200 sq ft deck with tigerwood and aluminum deck railing and SS cables
Pantry in kitchen 8'×8'
Half bath between offices in basement
Storage closet in basement
New:
Blackout shades & drapes
Whole House Generator
Gas Fireplace with venetian plaster - 2016
Interior wooden doors (all)
95% HVAC and air conditioner - 2016
Electrical, plumbing & sewer - 2016
Electric water heaters (basement and garage) - 2016
Radon mitigation installed 2021 - 10 year warranty
New garage doors - 2021
Toto toilets - 2016
Landscaping including lights and drip/sprinklers
Wolf range, hood and ovens (steam oven and regular oven)
Subzero fridge Bosch dishwasher
New LED lighting throughout
Prep sink with garbage disposal
Water filter (hot and room temp) and SmartTouch kitchen faucets (2)
Retractable screen door in kitchen
LG washer and dryer
Floor heat in primary bathroom
Curbless expanded dual headed shower
Custom cabinets - 36" height (kitchen, pantry, bathrooms)
California closets - Primary bedroom and pantry
New double pane windows Pella windows and sliders Interior and exterior paint
Stained maple hardwood floors
In wall and ceiling speakers in living room and kitchen
30 AMP plug for RV
Integrated ethernet in both offices and TV room
Maintenance:
Driveway paved 2019
Roof cleaned and treated in 2021
Quarterly pest control maintenance
Bi-weekly gardening
