Component 2
Design space:
My component 2 project aims to design community houses that provide a spacefor residents to come together, build relationships, and engage in community activities. The community houses should be designed to promote sustainability, inclusivity, and accessibility. The houses will serve as a gathering place for residents of all ages, backgrounds, and abilities. Therefore, the design should be inclusive and accessible to all members of the community. This site is located on the A1306 therefore stretches through to other areas such as Rainham village, meaning accessibility is open.
Key objectives:
- To create a welcoming and inclusive space that encourages engagement within different communities and encourages a sense of belonging among residents.
- To design a space that promotes sustainable living using eco-friendly materials.
- To ensure accessibility and inclusivity for all residents, including those with disabilities, by incorporating an all-round design system into the building's design.

Within this project I aim to deliver the following:
- Detailed elevations and floor plans
3D SketchUp renderings and visualizations of the building's exterior and interior

- A comprehensive design report outlining the design concept, design approach and design features
- A final model accurate to design plans
Design space:
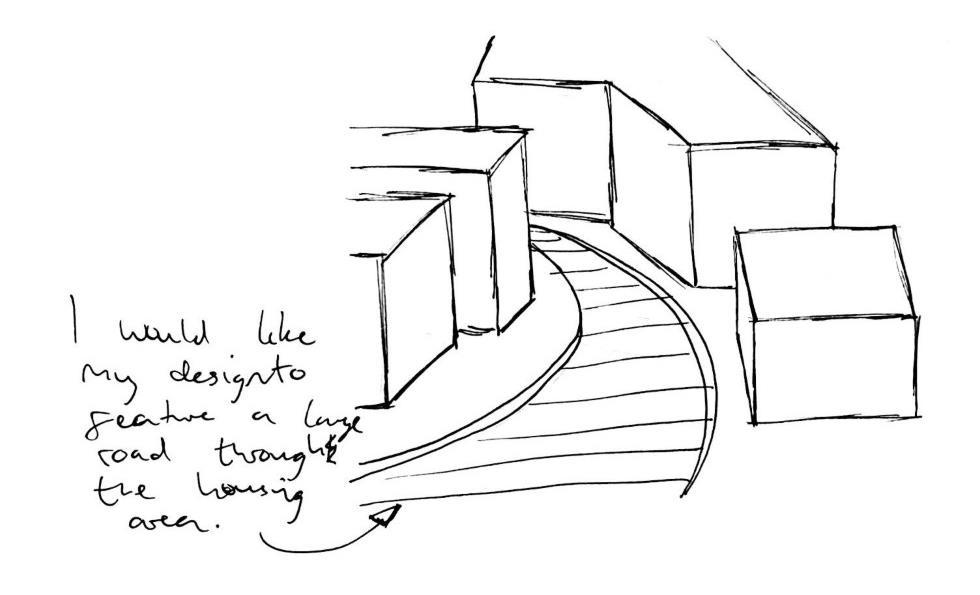
Location:
My design site will be in Beam central park in Dagenhamand my community houses will be built on an empty space of land, therefore no destruction of previous buildingswill be needed to happen, hence this will come with environmental benefits as well as no machinery for destruction will be used which produces pollution.


Other Dagenham
The design is placed in a very convenientlocation to travel to as it located along a long stretch of road which goes from Dagenham to past Rainham. This means that it is easily accessible to residents and visitors. Being so close to two towns means that there are plenty of shops, entertainmentand other activities to visit which are close by, hence the residents have entertainmenteasily available aswell.
 Rainham
Road to get to the site
Rainham
Road to get to the site
Armani shop in New York.
With this Armani store in new York, what intrigued me when I first came across it was the unusual staircase which leads to the different levels of the store. It is made in an irregular circular way which from the side, reminds me of DNA. The general shape of the Armani shop is rectangular which contrasts with the irregular looking stairs which take up majority of the space in the inside. This could have been done to emphasise the uniqueness of the store in comparison to other interior designs.


Creating a plan view for this Armani shop has expanded my understandingof how architects lay out the interior of their design to fully utilize maximum space within a limited environment. These stairs show this best with them taking majority of the space, however, acts as a part of the buildingwhich visitors can use.




 The platforms which hold up the stairs are connected
Plan view:
The platforms which hold up the stairs are connected
Plan view:
Gardens by the bay:
There are multiple walkways around the design which are high around the structure.
Colours used for the design are very bright and vibrant really expressing how this area is created using the natural environment

The design of gardens of the bay is very interesting as it shaped like a large tree. This contrasts the other tree around; however, it can also mimic the shape of a virus as they are both slender in the trunk yet is large at the top area.


Different layers
Each tree like structure is split into 3 main parts which make up the design. With the drawing below I have separated and elevated each of the structures to gauge a better view of how the design works and fits into a site. Doing this has also made me realise how similar it is to a virus cell (my main theme to this project).




Each of the towers are split into two parts. The top half represents the leaves and petals of a flower, and the bottom half represents the roots.









The base of the object will be very circular, and this will follow through until the top halve to where it will become more geometric.

Using gardens by the bay I have developed their structure into a small community of structures.

For my first model I wanted to design something which has a similar shape to a generic house in my design area, however, do this by using different types of shapes like cylinders and irregular rectangles.






Roofing design on the back are like a wide staircase.
These cylinders can be used for multiple purposes such as design, structure and use. The main use of them could be two large lifts or staircase going from the bottom floor to the top.



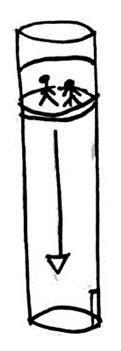

The large cylinders are integrated into the buildingas a connection


From rearranging and shifting pieces around I have created this 3d design of how they could be made into a usable buildingstructure. This creation has allowed for large interior space with access to a second floor. The design is mostly geometric with two large structure within the design, one being further inside than the other.

With this second model I wanted to develop the previous model 1s design, hence I have kept the same materials however have rearranged them. By doing this it has given me a different perspective to how a design can look and work for a house design.


Drawings of different sides of the design for more context










Plan view:
From the base model I have created a basic design. This has been done by flipping the initial building.




Main larger piece
By looking at the interior I can see how the use of geometric and organic shapes contract each other, however, still works perfectly fine within this design. This can also be done to give the people living here a different feel of a layout.
Separates into two parts
From elevating the plan sketch it has led me to the idea of creating multiple small buildings in a campsite-like layout.

I want to start my concept development in a different area to where I began my previous design, at the outside area at havering sixth form college. Due to the floor being naturally filled with a larger number of bacteria and fungi than say walls or floors inside the building. Therefore, I have decided to develop, elevate and create a design based on these pictures.

Each house
Expanding and stretching each development allow for greater and more effective creation of my designs.

I have created a very basic 3d design for how it may look
Entrance
There are three main parts which make up this structure. They are placed around each other, and the further ones are larger.











 Pathway
Pathway
By walking around,I have come across these patterns which are on the ground. Inspecting further they are played in lines of irregular shaped squares. This can be useful for help on how I want my design to be layed out, therefore I have used these pictures and have expanded its natural shape into different ways.


They are very rough shapes




Develops into a design site


By elevatingand developingthe picture it has given me multiple ideas for how I can layoutmultipleobjects into a space whilst also making it interesting. Using this method, I have drawn developmentsfrom the original picture and have come with a finale layout.
Resembles a rock

Using what I learnt with the layoutI have decided to use SketchUp to create a very simple model using cubes for a design. I have shifted each row to see how an irregular pattern would look and if it works well enough for my final design.




Sectioning gout parts of the model such as this corner created new ideas for developments. As evident here where I have added a cylinder in each corner, slightly mimicking houses in a site.

From these drawing I have decided to try to make this buildingvery circular in design with multiplecircular floors. This is also supported by a cage like structure which goes around the whole design.









In this model I have mainly prioritized finding which type of structure would work best for my community houses hence, I have tried to explore different design shapes and layouts such as the circular design throughout this model page.
Trees between the design for greenery.

Expandingthe cylinder design, I can see how adding multiple layers can create a 3d shape








 Outer structure that supports the building
Outer structure that supports the building
The Alexandra Road estate in Camden is a housing complex which is notable for its striking and innovative brutalistarchitecture. This estate incorporatesa series of stepped terraces and walkwayswhich follows the natural arrangement of the site. The buildingsare made from concrete and feature a distinctivered and white colour scheme. What interested me the most about is that the estate was designed with a strong focus on community, with the aim of creating a sense of shared ownership and pride among residents. This is a major goal my final design of this project.

Different layers to the design > creates depth to the building.

Upward trajectory


Each 'building' has a certain section separated in many different parts.





I have taken the shape of the community houses estate in Camden and have added a prism on one of the sides and have connected them together. This is done to enhance the blocky feel to the design and slightly contrasting the two shapes (square and triangle) however keeping to the theme of geomatic

Very open interior


Changing the shape of the geometric design and adding a roof on the top which is completelymade of triangled rearranged has made a more home-like structure which will be able to fit into the Dagenham environment better.





Part of the roof will be completely flat


L-shaped buildings:
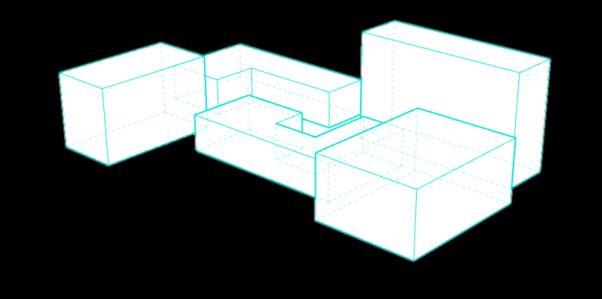


Interior for each house contains; bedroom, bathroom, livingroom –kitchen and balcony.





The layoutof the site is very geometric with roads and pathways going between the buildings



Highlightingthe shape of the roof explains how it is the main structure to the buildingsince the rest of the wall follows down to the floor. This creates the overall shape of the building.
For this design I have utilised the use of multiple buildingwithin one site by creating a basic modes using card and folding them into two large 3d Lshaped buildings. This way it looks more suited for my main goal to produce a community housing for people.


I have taken the roof from this buildingand have expanded it so I can see the different grooves and how they connect to create a curved and slanted roof design. A reason the roof can be designed in this way could be for energy saving problems as rainwaterwill slide down the roof into the gutters, collectingthe water ready for it to be reused.

With this area I aim to look at how the different parts are designed and how they fit together to create the building. Each section to me seems to have a different purpose, while also fitting together perfectly to create a final design which has caught my attention as this is what I aim for my buildings.




Side view:

I have opened the buildingto see how the different rooms are separated.




There are two main sections to this design, and it can easily be seen when separated in drawing form.












My interior will be heavilyinspired by an interior in an apartment I saw on google. This interior is a large open space with the kitchen and livingroom connected as one room. This will give the feeling of the room feeling larger and more spacious. Access to the kitchen will then be more accessible making it easier for people with health conditionsand impairments to access them. The interior will mainly be made from eco-friendly materials like stone and wood.
Three layers of panels
To develop my models further I have conjoined two of my previous models together to create one building.



The entrance for this design will have very thin layersof stone to create an elevated design. However, will also have a flat plank for wheelchair access.

The roof of my design follows the general roof design apart from the rain collection system in the middle.







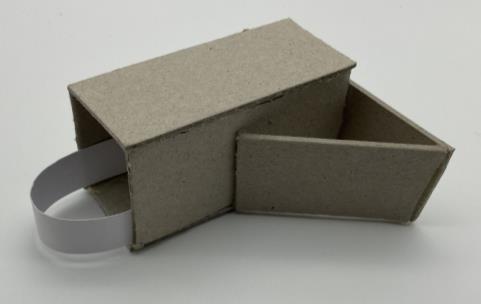



With this draft design for my model, I have designed the general shape of my design with small details such as the glass design on the side, the strange roof design and the garden fence.



For these buildingsI wanted to make them as cost efficient and safe for the environmentas possible therefore I have implemented features such as rainwatercollection systems to reuse this water for general use e.g., toilet, shower etc. Switching to electric from gas has also allowed for less pollution to be released from each home. Adding solar panels can also reduce residents' electricity bills
 Rain collection system
Rain collection system
Firstly, I will measure out a base made of thick card and cut it out into the base shape.

I will then measure and cut 4x strips of card and fold them to perfectly fit my base.
Next, I will connect the outer wall with the base using hot glue.
I will then cut out my roof and fold it accordingly. The end will be folded multipletimes to be glued onto the top base section.

Lastly, I will glue the roof to the bottom section to create my building. Other details such as the side design will be added last through gaps and section, I have cut out to then fully complete the design.





The side will come out

Curved roof design can be helpful for my design as it will allow for the rain to slide down and be caught to be reused. This will save the homeowner money.







I have created a plan view to see where I am going to put each my areas; kitchen, living room, bedroom etc.

I have developed my previous side design to match better with the rest of the building since its mostly geometric.
 The roof will cover half of the building
The roof will cover half of the building
Final Model:















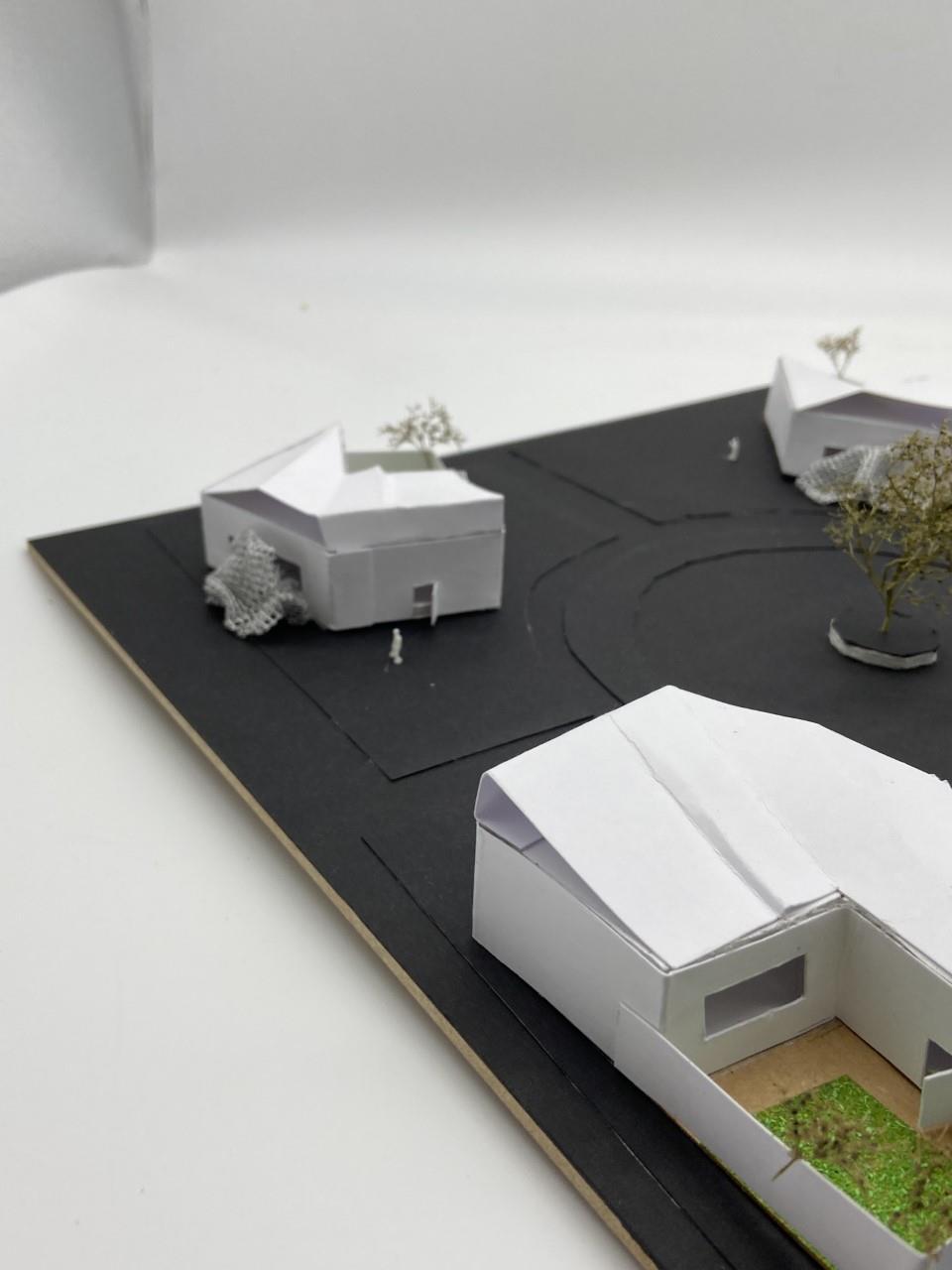














SketchUp final singular building design:




Garden area:




Kitchen area:
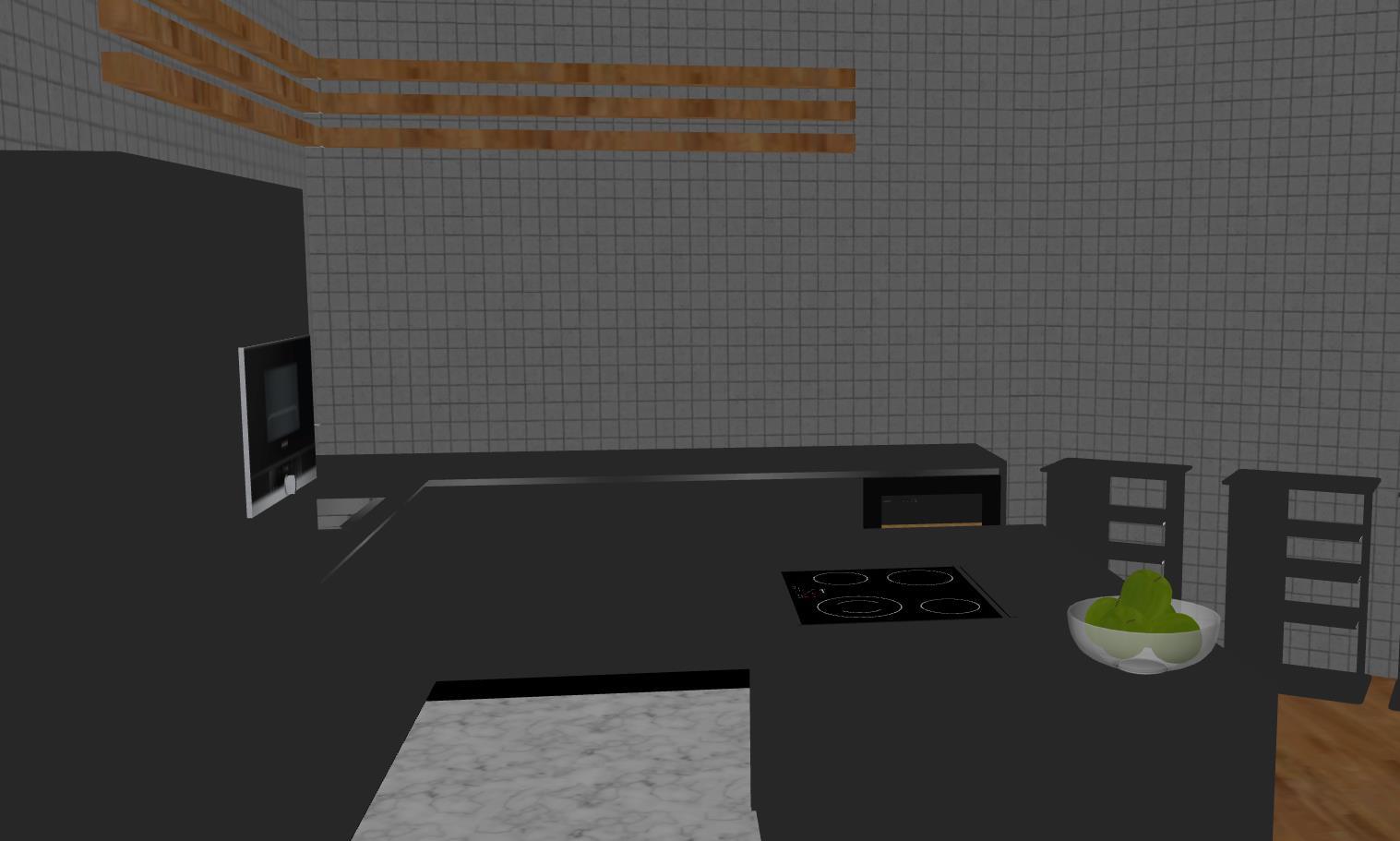



Bedroom area:




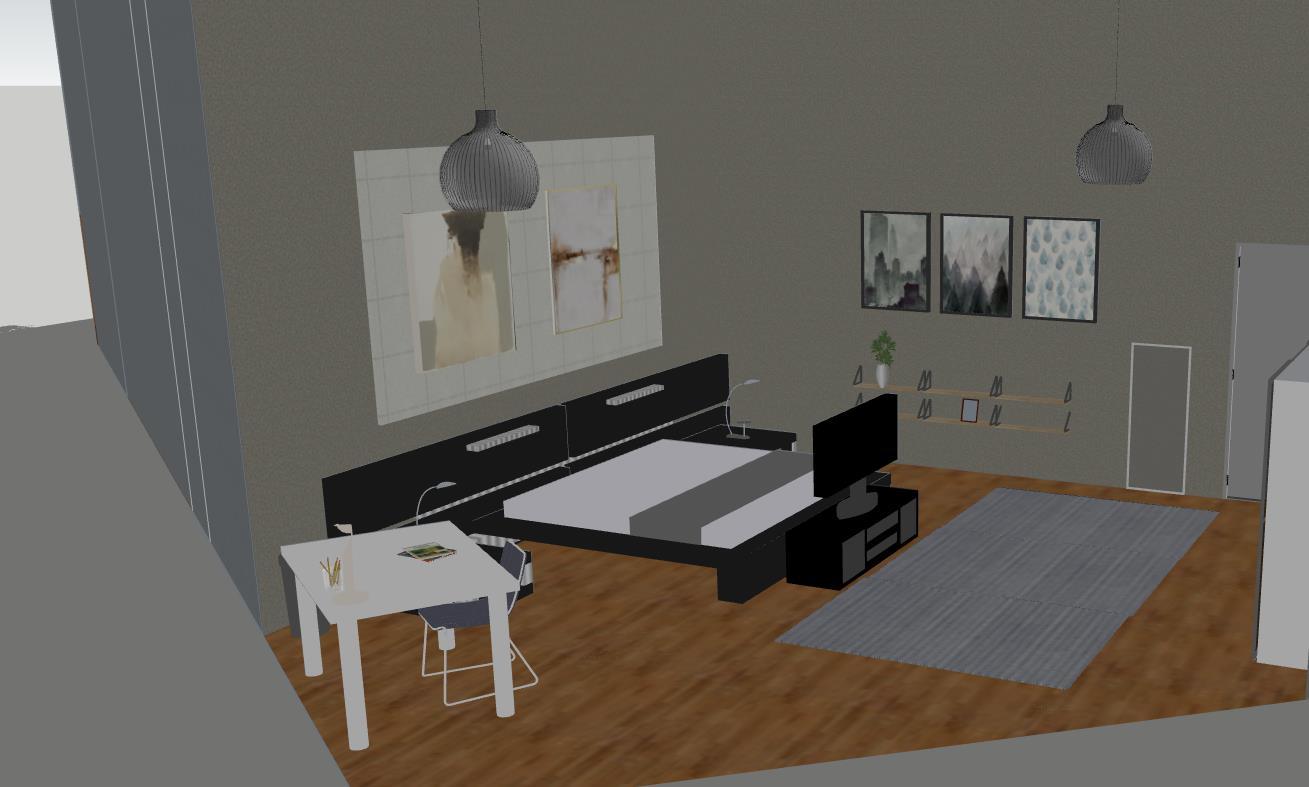

Bathroom area:




Hallway:




Bedroom area:




Living room area:








Front entrance:




SketchUp Final Model:






































