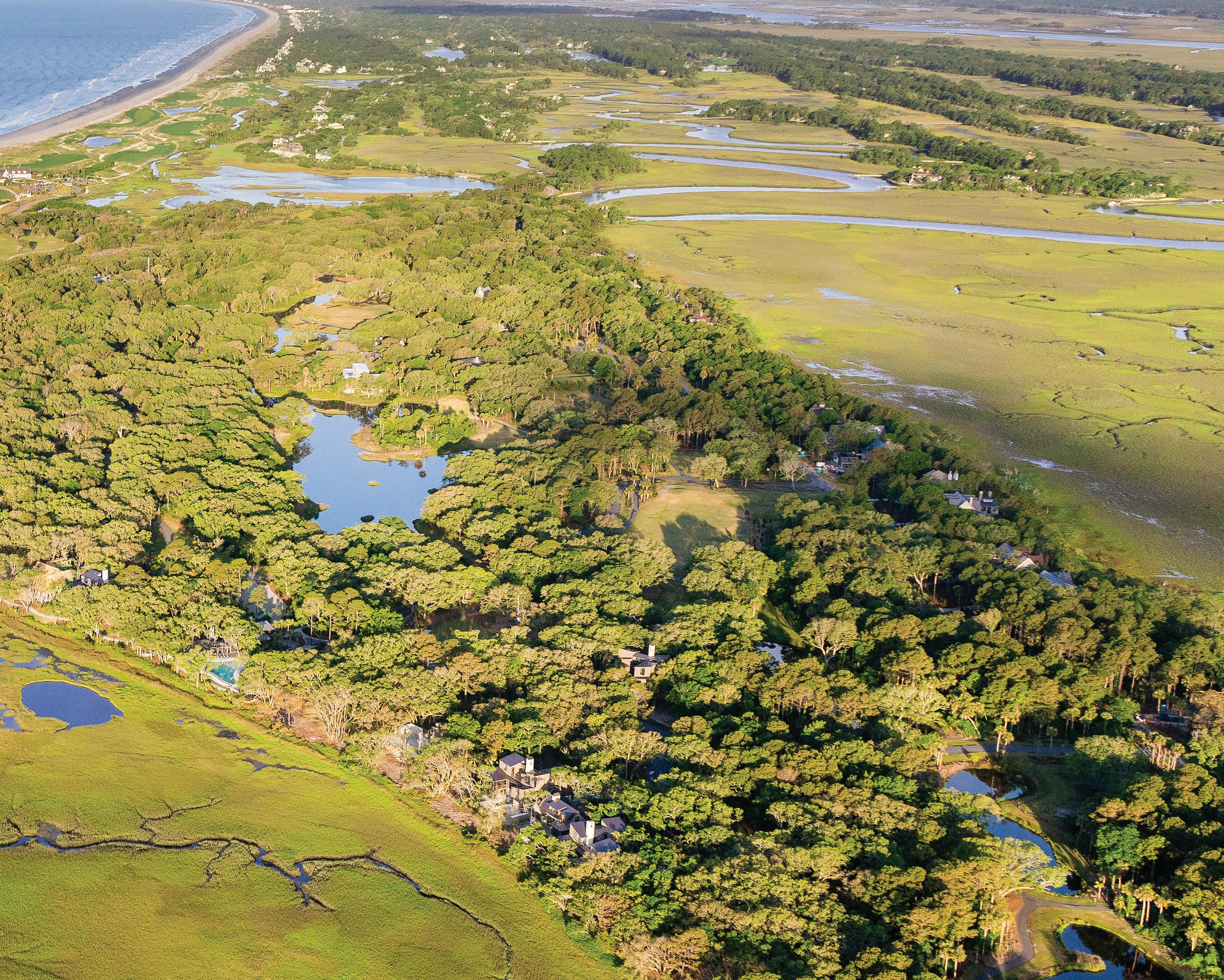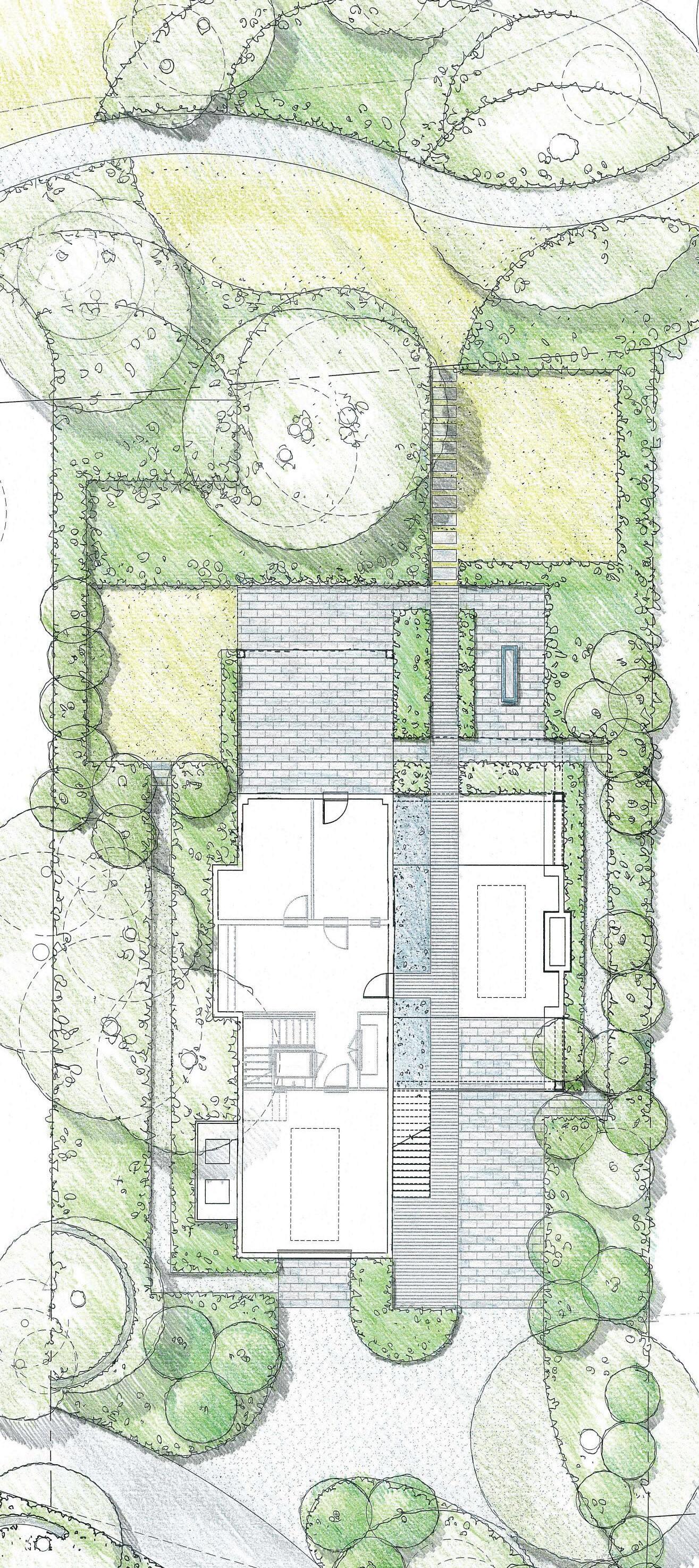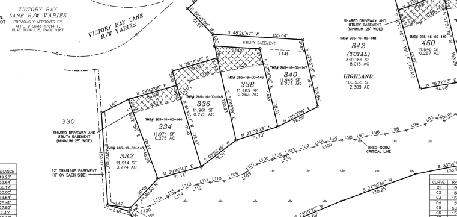

 Marsh Walk OCEAN PARK
Marsh Walk OCEAN PARK
Pairing built-for-sale convenience with built-for-you design, Marsh Walk is a showcase for both Ocean Park’s magnificent signature beauty and your own signature flare.

In conceptualizing the neighborhood, Marsh Walk’s creators knew they’d want to endow it with a welcoming walkability. They envisioned residents strolling along the marsh side ribbon park en route to an oyster roast, or a Marsh House cocktail, or a spirited play date in the community's whimsical treehouse.



Ocean Park is one of the few places on Kiawah Island where residents can enjoy picturesque views and sounds of the marsh, rivers, creeks, beach, ocean, and golf.



With exceptional views that stretch to the horizon, the homes flanking Marsh House and its infinity pool blend into a rich, park-filled setting in sight of the Atlantic. Described as “updated Southern coastal” in style, the enclave features multiple home plans, each designed by a renowned local architect exclusively for Kiawah Island Real Estate. Homebuyers can enjoy one of these distinctive, modern homes in a fraction of the time required to close on a homesite and custom-build a home independently.
Each environmentally low-impact residence connects intimately to the natural landscape and shoreline. Ground levels provide additional livable space; porches and terraces gaze out across treetops. Outdoor entertaining areas are generous. Rooms and walkways open onto expanses of the Lowcountry’s lush native flora and vast marsh views.


Acclaimed landscape architects Wertimer & Associates’ Sheila Wertimer and Cindy Cline, along with Josh Dunn, work closely with the homes’ architects throughout the creative process. As the architects design each home to harmonize with its setting, the landscape designers create natural surroundings to complement the architectural vision.




These environmentally low-impact homes abound with outdoor living spaces, rooms that open to nature, and large banks of windows framing serene views.

The stunning natural landscape greatly informs the acclaimed Marsh Walk aesthetic. The neighborhood is rich with thoughtful touches of native evergreen screening for privacy, sweeps of native flora and fauna, and pockets of color bursting with beauty across every season.



A majority of Marsh Walk’s homesites overlook marshland and the front nine holes of The Ocean Course; the rest border parkland and ponds. All enjoy coastal breezes.


Residents of Marsh Walk have the opportunity for Membership in the exclusive Kiawah Island Club –including access to The Beach Club, just a breezy bike ride away, the River Course and its clubhouse, and Cassique’s course, high-tech Golf Learning Center, and clubhouse. Dining venues, with menu concepts by James Beard Award-Winning Chefs Tom Colicchio and Mike Lata, are yet another benefit of Membership. Younger residents of the kid-friendly community thrill to the whimsical architecture and creative play found at The Treehouse. And an array of curated amenities and activities offer everyone a balance of indulgent downtime at Sasanqua Spa, spirited pursuits at the Sporting Club and Sports Pavilion, or trips into nearby Charleston.

At Marsh House, residents relax against a backdrop of spectacular natural surroundings. Its soaring rooflines and open decks serve as a gateway to the marsh, Ocean Course, and Atlantic beyond. Here, fellow Ocean Park neighbors and Club Members can enjoy conversation, food and drink, and a dip in the pool.


Escape to Kiawah Island’s eastern tip, where the Atlantic begins. Marsh Walk offers layered views across parkland, marshland, The Ocean Course, and the sea.






PERIWINKLE
architect: Heather Wilson
landscape architect: Josh Dunn

heated square feet: 4,431
total square feet: 5,589
GROUND LEVEL
Garage 25' x 25'
Lower Entry 15' x 30'
FIRST FLOOR
Living Room 17' x 26'
Deck 41' x 11'
Kitchen 21' x 12'
Dining Room 29' x 19'
Porch 9' x 29'
Back Deck 24' x 12'
Stair Hall 17' x 11'
Foyer 12' x 16'
Bedroom 1 16' x 16'
Master Suite 1 17' x 17'
SECOND FLOOR
Master Suite 2 14' x 19'
Bedroom 2 16' x 16'
Sitting Room 14' x 13'
Sitting Area 17' x 9'
GROUND LEVEL
A variety of living spaces make Periwinkle ideal for multiple generations and for maximum indoor/outdoor enjoyment. The open floor plan’s vaulted living space and large expanses of glass optimize views into the courtyard or the beauty of the surrounding marsh, as do a duet of master suites, one positioned on each floor.






Chinaberry’s flowing, open floor plan is designed for entertaining. A gracious wraparound porch promises family and friends exquisite marsh and courtyard views. And the masterful courtyard layout connects interior and exterior with a vast expanse of glass. Additionally, a master suite on the main level features a private balcony opening onto a courtyard while a second master upstairs frames inspiring views of the surrounding marsh.

Incredible views are framed throughout this updated beach cottage. The floor plan has been carefully designed with simple geometry to maximize exposure to sea breezes. Each bedroom boasts direct access to a private deck, encouraging interaction with nature, and blurring the borders between inside and out.


WINDWARD
architect: Christopher Rose
landscape architects:

Sheila Wertimer & Cindy Cline
heated square feet: 2,868
total square feet: 4,215
GROUND LEVEL
Loggia 19' x 16'
Terrace 20' x 16'
Gear Stowage 23' x 12'
FIRST FLOOR
Entry Porch 17' x 7'
Great Room 23' x 23'
Kitchen 19' x 19'
Master Bedroom 15' x 16'
Deck 58' x 16'
SECOND FLOOR
Upper Foyer 12' x 10'
Bedroom 2 12' x 13'
Bedroom 3 12' x 13'
Bedroom 4 12' x 13'
Deck 13' x 10'
The ingenious floor plan was designed around an expandable main living space for entertaining large groups while still feeling manageable and intimate for everyday use by residents. Tall ceilings accessorized by great expanses of glass allow light to flood the interior. Operating the glass allows inhabitants to channel the exceptional sea breezes that sweep across Marsh Walk.


SAVANNA
architects: Robbie & Abby Lesslie
landscape architects: Sheila Wertimer & Cindy Cline

heated square feet: 3,180
total square feet: 4,423
GROUND LEVEL
Garage 18' x 20'
Carport 11' x 19'
Gear Stowage 10' x 15'
Terrace 18' x 18'
FIRST FLOOR
Entry Porch 22' x 9'
Living Room 21' x 16'
Dining Room 9' x 18'
Kitchen 12' x 18'
Outdoor Living Area 22' x 16'
Master Bedroom 19' x 15'
Balcony 20' x 8'
Bedroom 2 16' x 13'
SECOND FLOOR
Bedroom 3 13' x 13'
Media Room 12' x 13'
Flex Space 15' x 15'
Balcony 11' x 19'
Bedroom 4 13' x 14'
Laundry 8' x 13'
A masterfully designed transparent bridge connects two sides of the home. Within it, a spacious living area extends between a kitchen/dining wing and a bedroom wing. Upstairs, directly above the bridge, a gracious roof terrace showcases the magnificent surrounding vistas.


HIGH MARSH
architect: Jim Thomas
landscape architects:

Sheila Wertimer & Cindy Cline
heated square feet: 3,968
total square feet: 5,039
GROUND LEVEL
Garage 16' x 32'
Gear Stowage 16' x 27'
Carport 16' x 30'
Terrace 18' x 24'
Loggia 17' x 20'
FIRST FLOOR
Foyer 14' x 10'
Living Room 19' x 17'
Dining Room 13' x 17'
Kitchen 17' x 10'
Pantry 9' x 6'
Office 7' x 6'
Screened Porch 17' x 20'
Master Bedroom 1 16' x 14'
Bedroom 2 16' x 14'
SECOND FLOOR
Bedroom 3 16' x 14'
Bedroom 4 16' x 14'
Outdoor Deck 17' x 23'
Master Bedroom 2 17' x 14'
Please note: because identical home plans are not recommended side by side, your choice of home plans may be limited by a previous purchase of an adjacent homesite and its associated home plan selection. In the event this should be a factor in your purchase, you may want to consider naming an alternative homesite or home plan at the time of purchase. Also please note: with the exception of the home plans on homesites 338, and 450 some combination of plan adjustments, allowable tree or limb removals, and minor setback variances may be needed to allow for placement. This information is deemed reliable but not guaranteed. 11/22/22.
SITE POTENTIAL FOR HOME PLAN PLACEMENT


