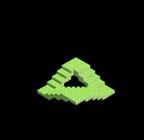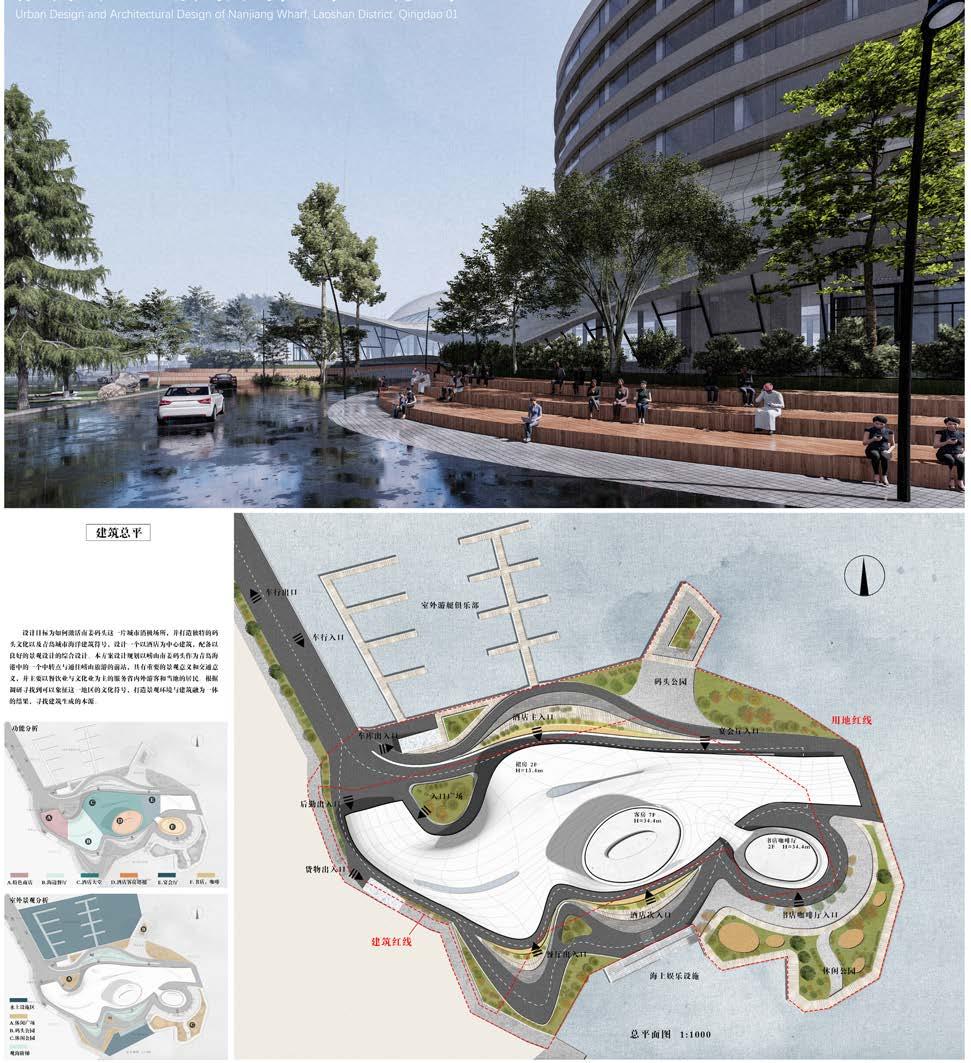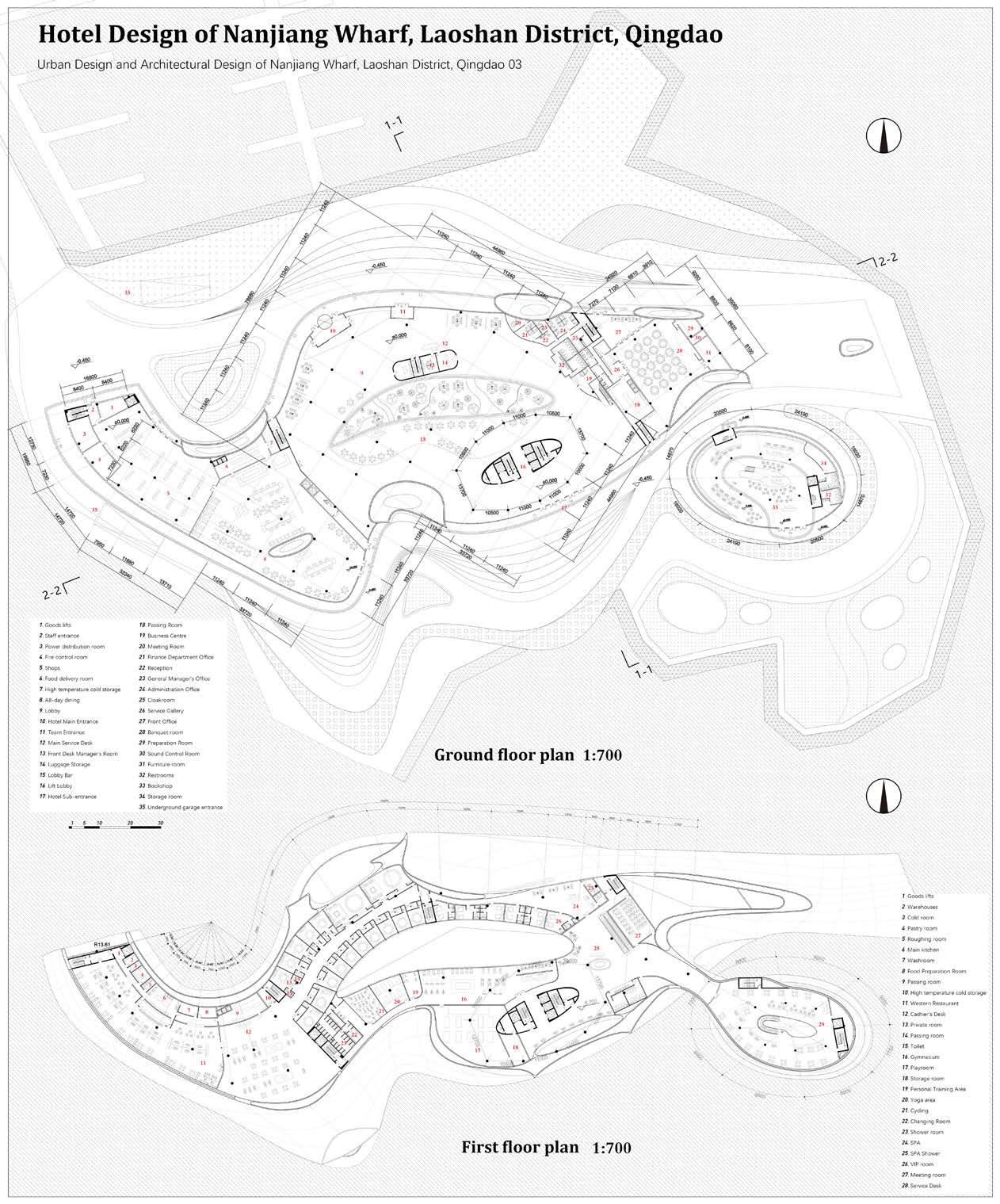Yuanyuan (Kiko) Cao Work Samples

2016-2023




Yuanyuan (Kiko) Cao
Email: caoyy1998@hotmail.com
Mobile: (+44) 7542590833 70, Sedleigh Road, London, SW18 1QE
EDUCATION
University College London (UCL)
Master of Architecture, Urban Design, RC12
Qingdao University of Technology (QUT), China
Bachelor of Architecture, Architecture
EXPERIENCE
Technical Assistant
Digital Architecture & Manufacture Laboratory [DAM_Lab] · Part-time
Job details: Robotic clay printing, robotic foam double curve cutting, 3D printing, digital laser cutting. Joined in the architecture & manufacture experiments and performed some management tasks.
Research & Workshop
Research Assistant_ Digital Construction & Woodwork Laboratory, QUT
Job details: Architectural modelling Proficiency in the application of cutting, sanding, drilling, polishing and gluing wood.
2019 Bamboo Space Design Workshop, Japan
First Prize | Project: Happo Torii. (Teamwork.)
A sustainable public gazebo built from bamboo and without the use of bolted joints. Involved in the design of the scheme, modelling and cutting of materials. (The University of Kitakyushu)
Journal of Asian Institute of Low Carbon Design (AILCD)
Journal Article: Digital Robotic Clay Structure. (Authored with others)
Research focused on robotic arm 3D printing of clay for generating architectural curtain walls.
Master Workshop Pezo & Von Ellrichishausen
Project: Painting and Space. Exploring the combination of architecture and art, using different colours and furnitures to change the feel of the space at different scales, the work is finally presented on a 1.2 x 1.6m panel (See portfolio.)
The 4th International Robot Construction Camp Outstanding Member | Project: Robotic Clay Printing. (Teamwork.) Exploring the applicability of robotic 3D printing clay to architectural curtain walls and testing the impact of material fabrication on print results. (See portfolio.)
COMPETITION
The 5th Bauhaus Award International Design Competition Gold Award | Project: Dormant Pulse. (Teamwork.)
The 11th Shandong University Student Construction Design Competition
Excellence Award | Project: Under the Dome. (Teamwork.)
The 3th Bauhaus Award International Design Competition Gold Award | Project: Qingdao Olympic Sailing Museum Design. (Teamwork.)
The 10th Shandong University Student Construction Design Competition Excellence Award | Project: Wave of Tiles. (Teamwork.)
SKILLS
English (proficient), Mandarin (native)
Software Skills:
Design software:
Adobe: Rendering software:
Sep 2021-Sep 2022
Sep 2016-Jul 2021
May 2019-Jul 2021
Mar 2018-Jul 2021
May 2019
Feb 2020
Jul 2019
Apr 2019
Mar 2020
May 2019
Oct 2018
Sep 2018
01 Meta Consumer
Explore the development of commercial spaces in the Metaverse by Unreal
B-pro Show 2022 RC12
Date : 2021.09-2022.09

Site : Oxford Circus, London
Tutor: Luke Pearson, Sandra Youkhana
Team members: Xiaolin Liu, Han Wei, Shaoyu Wang
Role in team: Unreal programing, drawing
Meta Consumer explores how the metaverse and virtual worlds are economic sites for content production and consumption. Combining studies into consumer behaviour alongside the analysis of ‘gamer types’ using Bartle’s taxonomy of players, MetaConsumer creates experimental retail experiences, leveraging how people instinctively engage with virtual environments.
The game is constructed around a system of agents containing both consumer and gamer profiles.
Players must create structures that appeal to both the consumerist tendencies of these shoppers and the ways they are predisposed to interact with virtual environments, using combinations of different generic elements which then become attractive to agents based on their personality type. ‘Killer’-type players, who thrive on competition, will be attracted to vertiginous structures inspired by games such as Doom Eternal. In contrast, ‘explorer’-type players will seek out structures providing unexpected journeys, drawing upon the aesthetics of games like Minecraft. As players perceive game worlds in fundamentally different ways according to their personality, MetaConsumer uses this in a shifting landscape of experiences and consumption.

First Iteration
Mono placement
Click on the icon and place a dynamically changing piece in the world.
Second Iteration
Combined placement

Click on two pieces and place them to create a random combination of different positions.
Third Iteration
Combined placement with Dynamic Changes

When different types of agents touch the component, the morphology of the component changes in different ways.
Different player types were analysed and mapped to existing game archetypes. These games are then used to create the symbolic and architectural language of the world, demonstrating when a structure has resonated with one of those player types.The urban environment of MetaConsumer is continuously oscillating between meanings, with referential architectural forms from popular games signifying a structure that is attracting a specific player-type towards it.



Players acting as retailers combine different basic architectural elements into spatial forms that attract different player types. These will then be perceived and explored by consumers within the game. Studies into how different player types are attracted to different spatial forms. Killer-types, looking to dominate their surroundings, will be drawn to high ground or difficult objectives, while explorer-types will seek out branching paths.































An in-game screenshot of a MetaConsumer environment, showing elements that are being perceived and explored by the different player types corresponding to different game types, and 'blank' structures that are not currently being visited. The MetaConsumer environment is one that oscillates in and out of meaning, with the world physically changing depending on the player personality type of the user experiencing it.














A Meta Landscape: A view across a MetaConsumer environment, showing the different symbolic structures that are attracting players at any given moment.
Spaces of Perception: Game archetypes are used to draw consumers towards structures, such as Minecraft appealing to explorer-type visitors or Animal Crossing appealing to social-type consumers.

Views of the Meta World: As the environment changes dynamically, retailers see prevailing consumer and player trends in the world through the architecture, understanding how the environment is shaped by the way players perceive the basic structures placed in front of them.
Walking Simulator: By embodying the eyes of an agent, players can also walk through the MetaConsumer environment, seeing how it changes in response to their unique player-type perception.
02 “1h" copolymer
The possibility of establishing a fictitious city management mechanism and demonstrating its results
Date : 2020.11 - 2020.12
Site : Mumbai,India
Individual Work
This project studied, following the current information society, under the imaginary social form of "time society", what kind of state will the city evolve into? And if the architect in the future is a revolutionary, how to balance the class oppression from the "time society" for the slum people at the bottom of the society, and build an ideal world that can survive and satisfy basic human rights and desires.

The world background of the project comes from the "time supreme" social system in the film "In Time". This design takes Dharavi slums in Mumbai, India as an example, and tries to analyze historical cases of "social forms affecting urban evolution". Explain the possibility of fictional city management mechanism and show its deduction results. In the city of the future, the construction of Dharavi’s "1h polymer" will save the poor in society an hour of survival time to satisfy their desires. It not only meets the basic sustainable survival and equal human rights at the bottom, but also establishes a revolutionary foundation for the formation of a new ideal city that is inclusive, diverse and equal.
Through the extraction, classification and translation of the living space elements of the Dharavi slums, the spatial prototype of "how to satisfy these basic living functions in the shortest path" is studied, the spatial sequence is reorganized, and an infrastructure system is established. This creates more survival time for the people in the slums than in the old space, which is used to make up for the spiritual world that is missing in the life of the two points of work and survival. Therefore, in addition to living space and manufacturing plants, the "polymer" has also added religious centers, music stages, cultural theaters and other facilities to build a diverse living space.
Michel Foucault
A history of space is necessarily a history of power. As the inter-society and society are mutually constructed. all social phenomena are bound to shape spatially.
Henri Lefebvre
Karl Heinrich Marx / Friedrich Engels
political socio-economic background
political superstructure
ideological superstructures
Urban socio-spatial Socialism

social status living condition lifestyle
economic income consumption patterns
superstructure economic basis
Human society can be divided into five social forms: primitive society , slave society feudal society , capitalist society , and communist society ( socialist society is the lower stage of communist society). Looking at these ages from another Angle, it presents a sequence of technological society forms: fishing and hunting society -- agricultural society -- industrial society -- information society.
Fishing and hunting society
Clan society is linked by family affection. Due to low productivity and public ownership, products are distributed equally.
Planning
All tribes are equal and gather in blocks along the river.
Building
Cave dwelling and nest dwelling.
Agricultural society
The income of agricultural products is stable, the productivity is high, the surplus products appear, the production system is private.
Planning
The capital is centered on palaces or churches, with a high degree of political concentration and the city has a clear axis.
Building
Buildings are divided into levels, and different aristocratic classes use buildings of different construction styles.
The information society is also called the information society, which is a society where information will play a major role after leaving the industrialized society.
Planning
Counterurbanization:Counter-urbanization, the collapse of centralization, the emergence of multiple centers.

Building
Information society Industrial society
The emergence of intelligent construction and intelligent buildings, the use of buildings is combined with intelligent information control
Machines brought higher productivity, concentrated industrial production in cities, and caused a vicious population expansion.
Planning
Urbanization
With industrial enterprises as the center, workers gathered to form a complete village and town, the city gradually became larger, and the large factory city grew rapidly.
Building
1. New materials, new technologies, and new types of construction appear. High-rise buildings and large-span buildings have emerged.
2. slums
Cities have become crowded, workers have gathered in large numbers, housing shortages have occurred.
Transportation pipeline Work room
Transportation is the efficient transportation of residents to work areas through such pipelines. Because the working mode can be unattended, the single-person working area can meet the basic needs.
Cultural center Capsule elevator Religious center

A variant of the recreation area hosts recreational activities for residents, socializing in a spherical communication center.
Efficient delivery of capsules improves traffic efficiency.
Although the life is like a machine, people living in the aggregate still have faith and a direction of progress.
Hall + Smart Factory
People in the slums enter the aggregate through here and see the pictures of the city in the lobby. The remaining part is the intelligent industrial operation area, where the input and output of industrial materials are carried out.
Workspace
According to people's virtual operation behaviors in 2078, it can be deduced that the most efficient form of office is an independent space, which operates the manufacturing industry below.
Living Area + Entertainment Area
The living area uses modular 3*3 as the unit to generate different apartment types, and the capsule elevator in the core tube connects the living and working areas. The entertainment area is more flexible and contrasts with the living area.

Top Theater
The top floor is a theater that symbolizes culture. Not only the human culture in the high-efficiency society but also the revolutionary ideas are promoted here.
03 Clay Curtain
Explore the use of clay materials in 3D printing (Digital Fabrication)

Workshop:The 4th International Robot Construction Camp
Date : 2019.04-2019.08
Site : Qingdao, China
Supervisor Professor : Xinyu Shi, Zhoufan Chen, Da Wan
Role in team : conceptual design, modeling and drawing, photo
Pubuication:Journal of Asian Institute of Low Carbon Design, 2020
Clay printing has the same characteristics as 3D printing, and the construction concept of generating forms is mainly stack printing. By thinking about how to combine the printing of clay with the application of actual building construction, it can be applied to the building curtain wall system by utilizing the characteristic of diffuse reflection on the surface porous holes. By changing the orientation, size and density of the openings of the layered print, the intensity of sunlight entering the building through the curtain wall is controlled.
We found that in the 24-hour working environment of the American Emergency Alarm Center, it is required that the computer screen cannot produce any reflection, so as not to delay the viewing of any emergency alarm information. Therefore, in order to prevent the computer screen from reflecting on the computer screen because of the existence of natural light sources, it interferes with the office. Therefore, the wall of the building is generally closed, and artificial light sources are used throughout the day. This not only increases office pressure, but also Mental health also has a huge impact. Therefore, we hope that the porous surface of the clay surface can form the characteristic of diffuse reflection and apply it to the building curtain wall system. It can work without introducing reflection interference to the computer screen while opening the external field of vision, and introducing natural light sources into the room.
This solution can be applied in the transformation of the office environment. In the office environment of the emergency treatment center, in order to avoid the reflection interference caused by the direct sunlight, the large-scale use of artificial light sources and the application of closed office exterior walls increase the pressure on the staff. By applying the clay panel of the scheme to the curtain wall, by controlling the orientation, height and opening size of the voronoi polygon rotation, the lower part of the sunlight enters directly, creating a good office environment and relying on the upper part of the sunlight. Shooting indoors does not interfere with computer screens that require 24 hours of work.
CONCEPT ASSEMBLY SHAPR GENERATION
Each piece of 600mm x 600mm size is connected to each other by steel members. The four-sided steel is fixed like a frame to prevent the clay panel from being damaged by shear. Each panel is bolted together with two angles. In this detail we have thought of two detail treatments. One is to reserve a circle for the clay panel when printing, and clamp the edge with U-shaped steel. The other is to connect them by angle steel.
On the basis of the Thiessen polygon, each layer is rotated uplifted, and each height is raised by 3mm (that is, the thickness of a layer of clay), and the next shape is reconnected at a distance of 5% from the side of each polygon. The secondary loop gets a shape with smaller and smaller aperture.


















