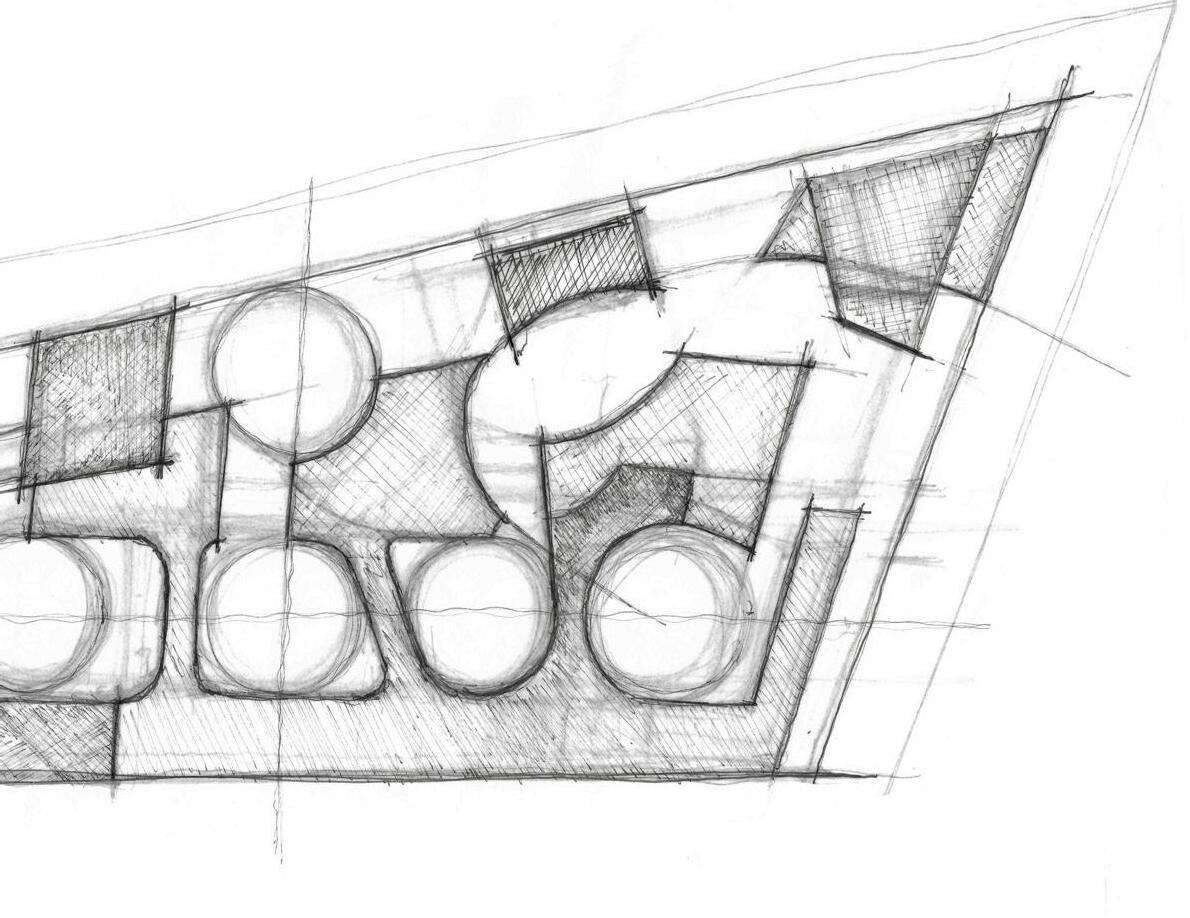KIRBY SPRAGGINS

























Published May 2023
88 Pages, 8.5” x 8.5”
This publication contains images for educational, nonprofit purposes, constituting a “fair use” of any such materials as provided in Section 107 of the Copyright Law. Whenever Possible, Source Credit is Attributed to the Copyright holder.
A special thanks to,
Margaret Fletcher, Kevin Moore, Matt Hall, Lida Sease, Emily McGlohn, Mark Blumburg, Mary English, David Kennedy, Rebecca O’Neal, and Jennifer Pindyck
Aquatics Center
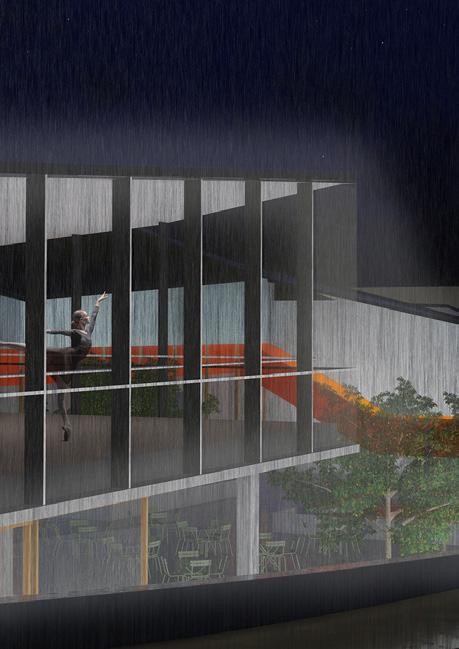
Chattanooga, TN
Page 10
Social Hotel
Montgomery, AL
Page 18

Writer’s Studio
Auburn, AL
Page 28
Basketball Center
Auburn, AL
Page 36
Nature Pavilion
Auburn, AL
Page 44
Ophelia’s Home
Newbern, AL
Page 52
ANALOG EXPLORATIONS
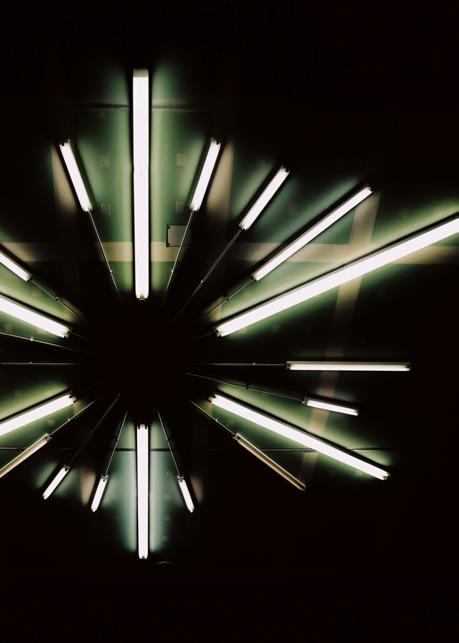

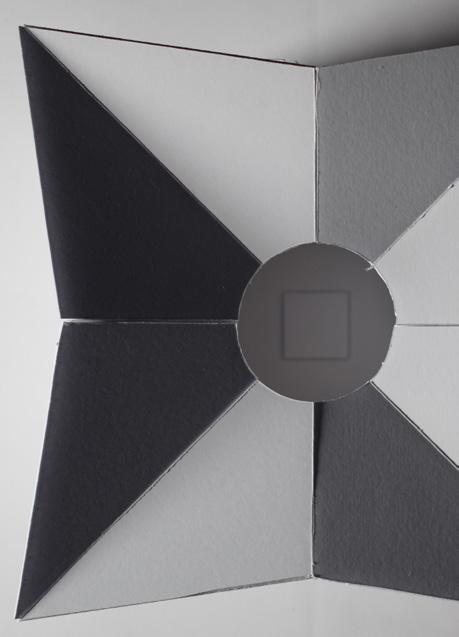
Model Making
Exploring Form
Page 66
Drawing Exploring Proportions
Page 68
DIGITAL EXPLORATIONS
Photography Exploring Composition
Page 72
Branding
Exploring Identity
Page 74
CAREER EVOLUTION
Chronology
Professional Highlights
Page 78
Resume
Professional Credentials
Page 82

Location:

Year:
Faculty:
Chattanooga, TN Fall of 2022
Margaret Fletcher
The goal of this project was to design an aquatics center and dance studio that could bring new life to the community of Chattanooga. This would provide an informal social meeting ground, where people separated by social differences, can interact, and communicate face to face and develop a sense of shared interest and identity. The site of the Chattanooga Center for Aquatics and Dance is currently a large parking area on a sloped site that is bound by Lindsay Street, MLK Boulevard and Houston Street. It sits adjacent from the Bessie Smith Cultural Center and Patten Square.
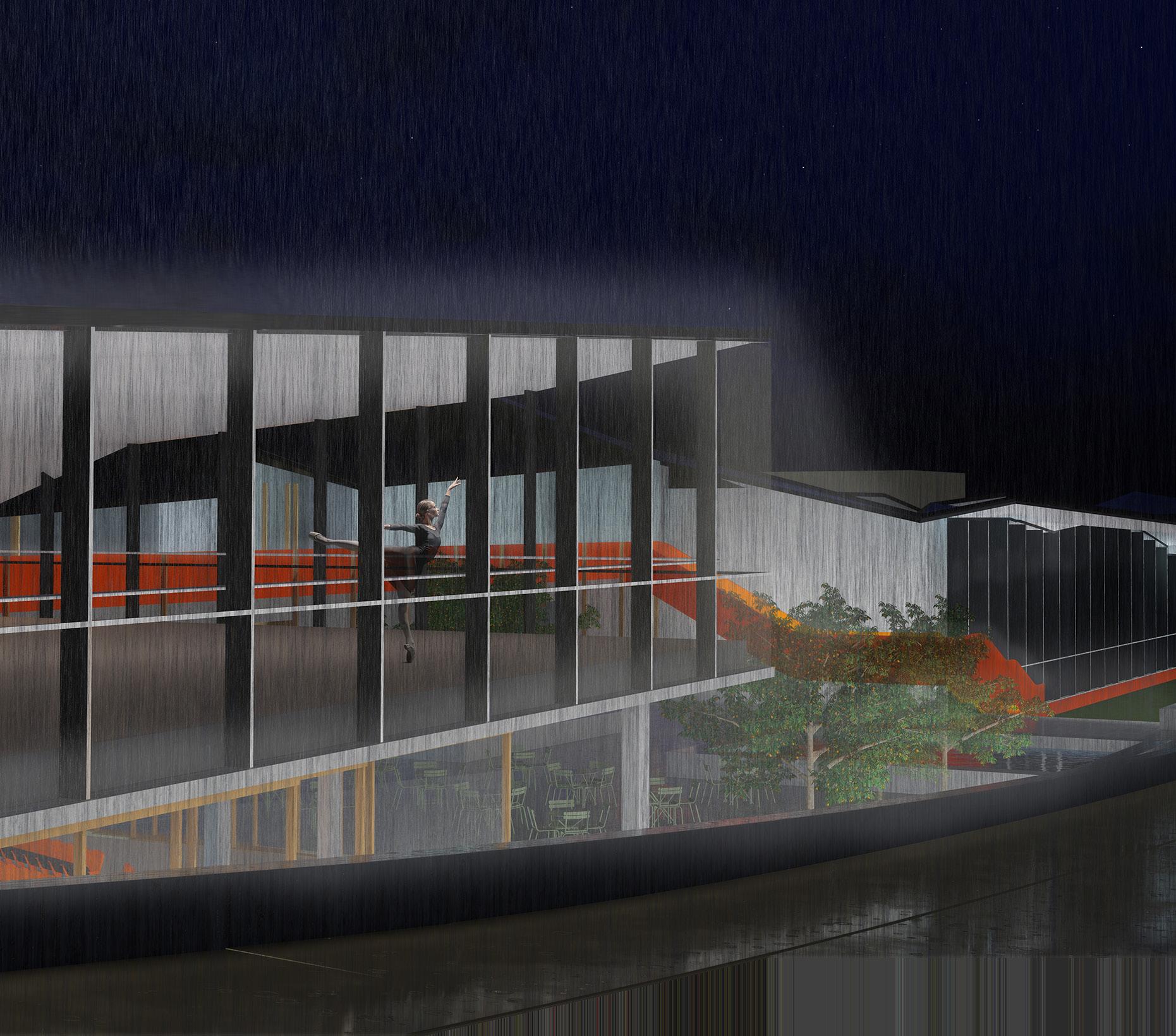

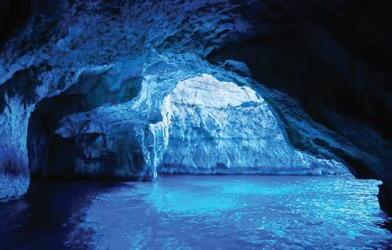

Many of the formal decisions for the Chattanooga Activity Center for Swim and Dance came from looking at nature that incorporates water and movement. The idea is to create an environment that gives the occupants a sense of adventure, discovery, well-being, and playfulness. These are the same feelings people have when surrounded by nature. This was done by using color as a physical form of expression through the circulation, defining the socially active spaces through multifaceted ceilings, and framing the performance spaces through illumination.
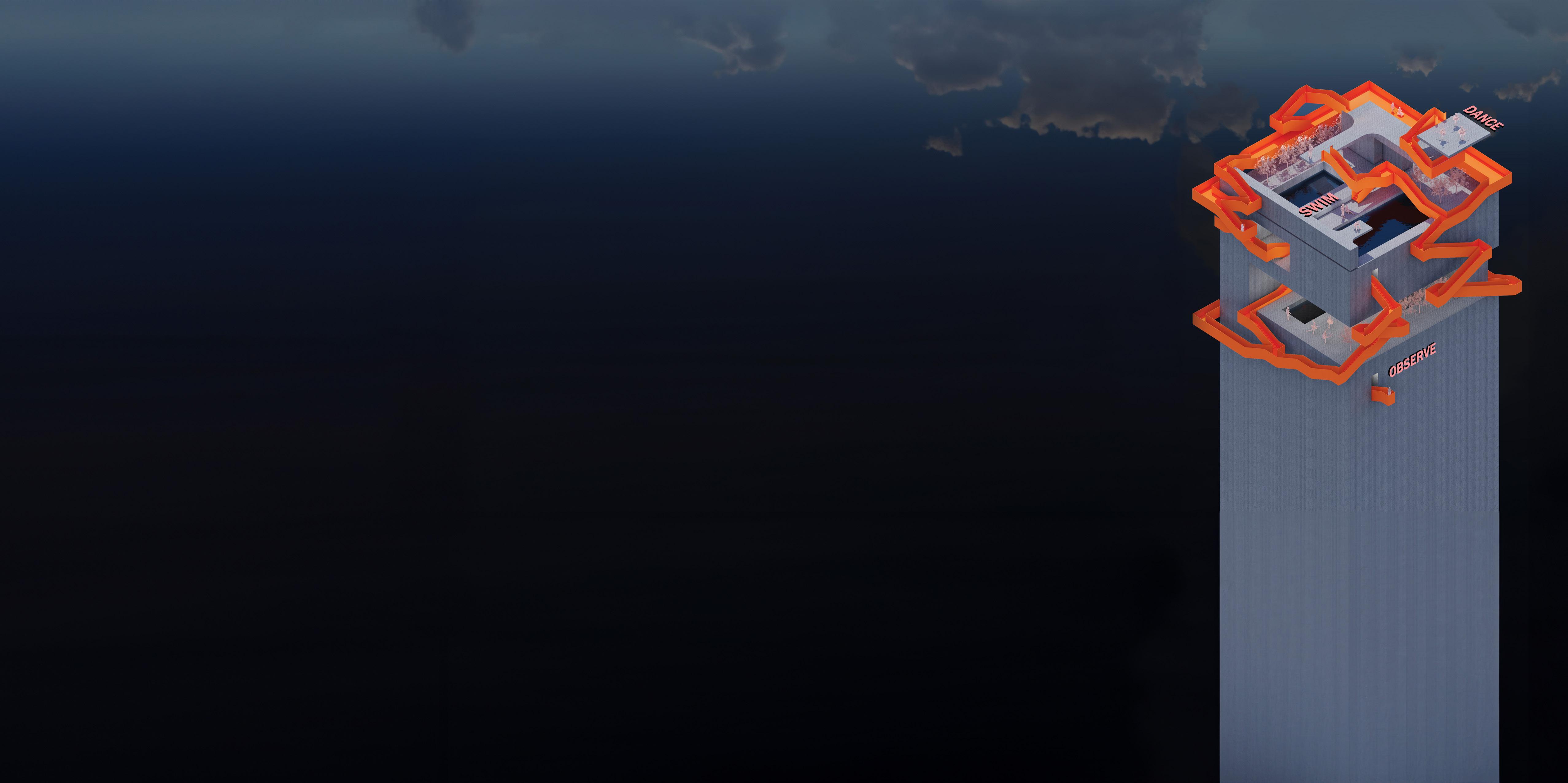

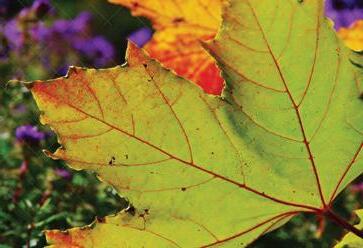

A PHYSICALLY INTERACTIVE SPACE

Addressing the separation between Lindsay Street, MLK Boulevard and Houston Street was a crucial part in increasing the activity of social engagement throughout the square. This was done by connecting the Bessie Smith Cultural Center Patten Square and Houston Street with a continuous path that can always be accessed by the public.
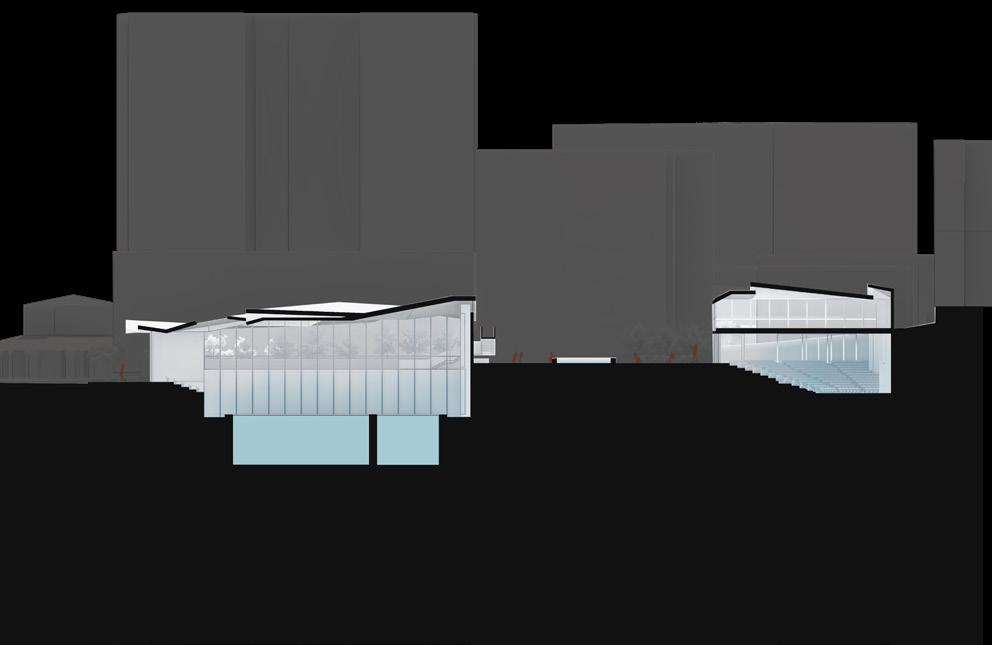
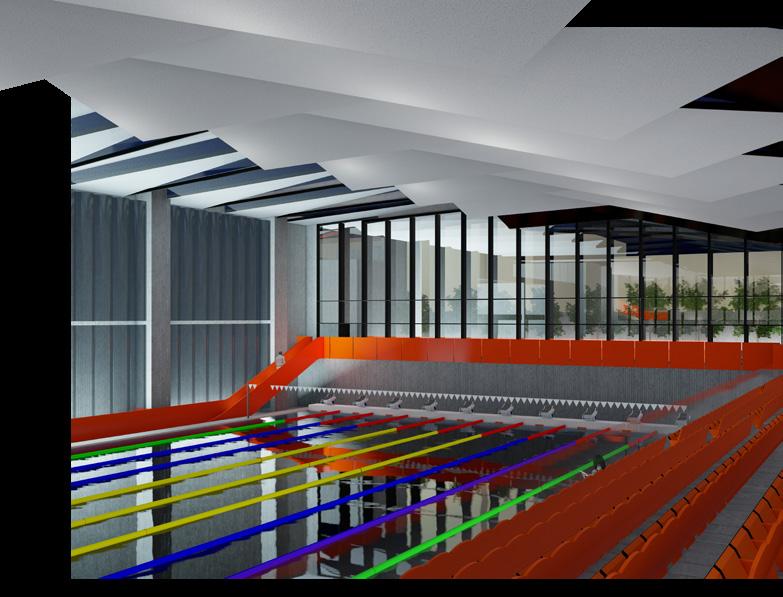
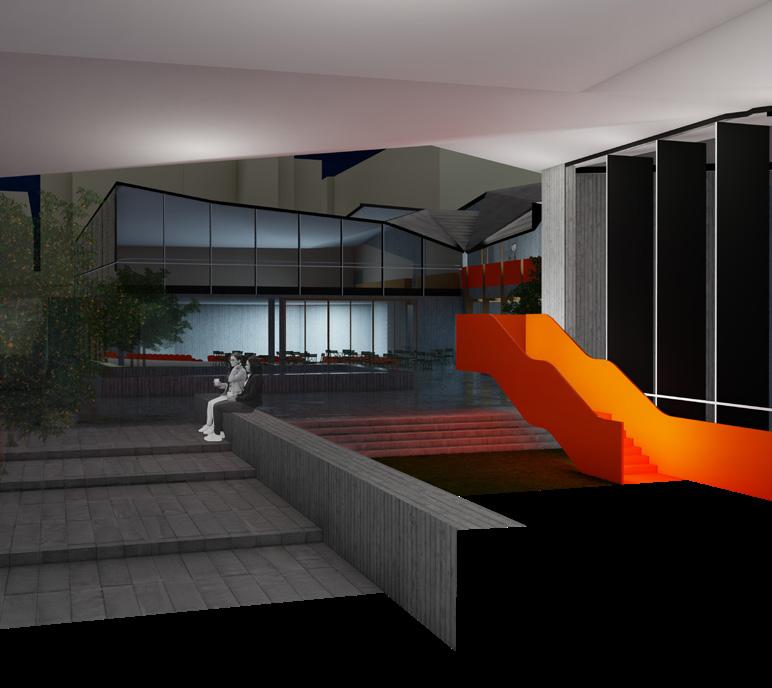

 View looking into the aquatics center View from the cafe interior
View looking into the aquatics center View from the cafe interior





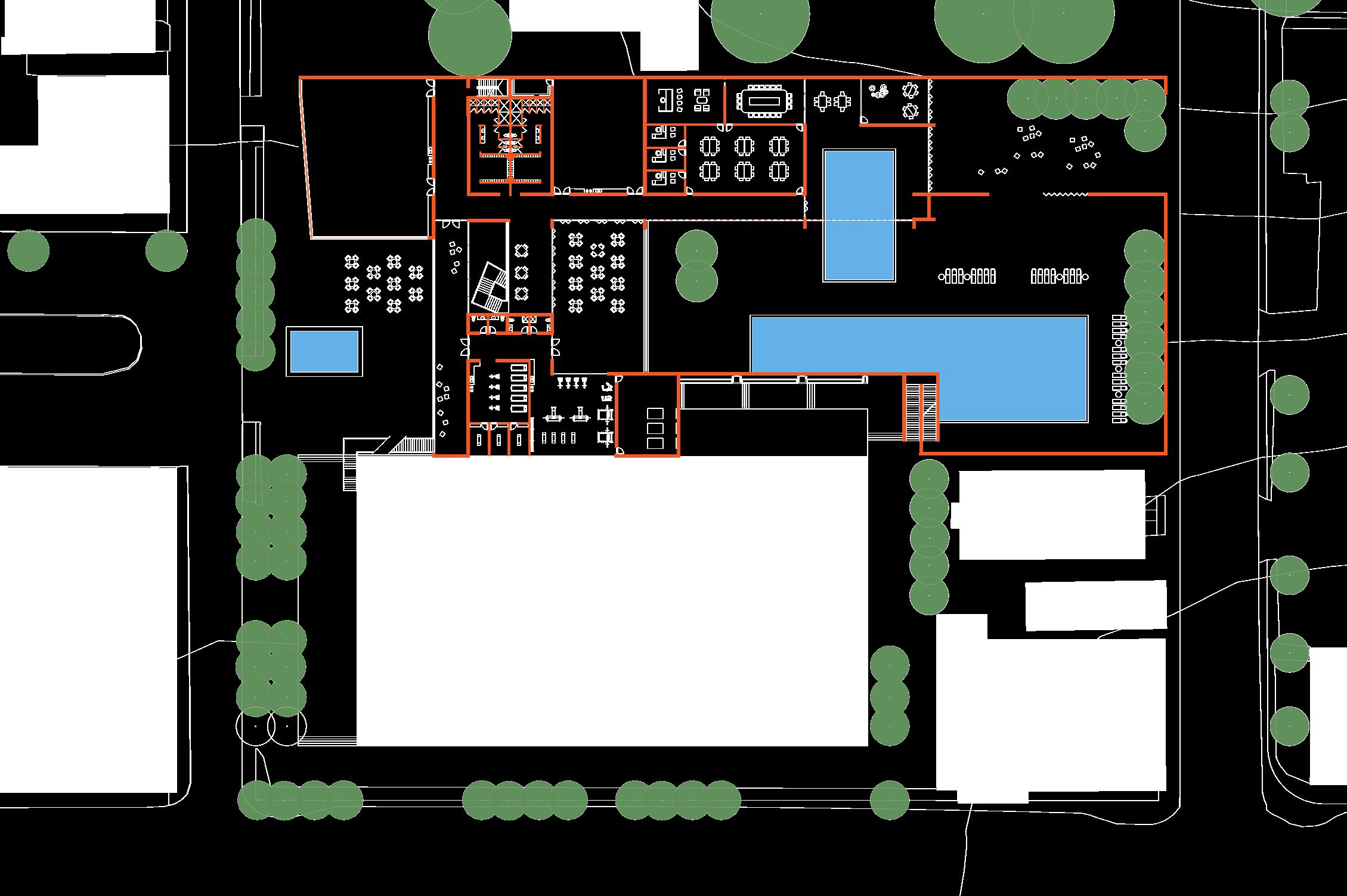
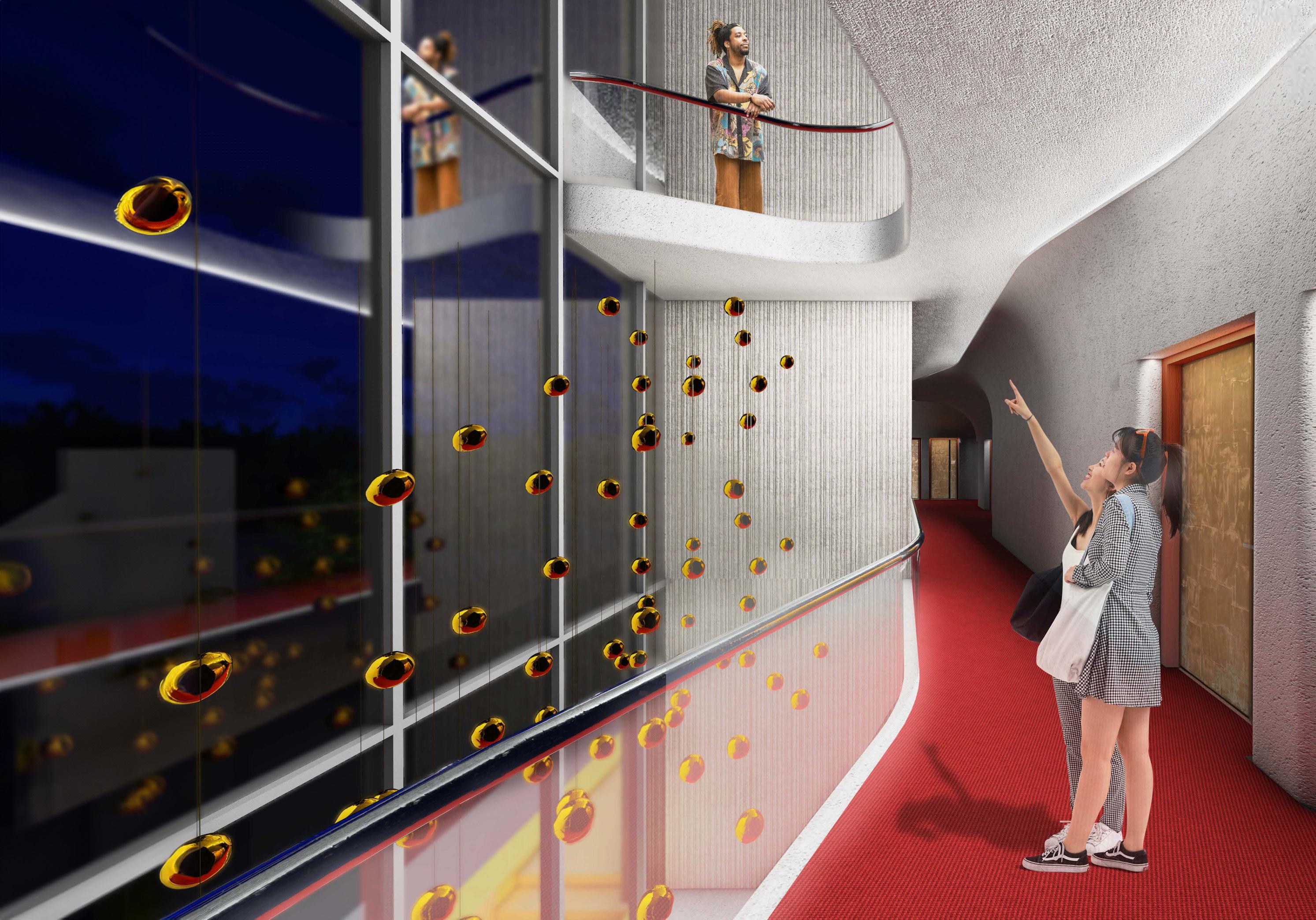

Adaptive Reuse
Location:
Year: Faculty:
Montgomery, Al Summer of 2022
Kevin Moore & Rebecca O’Neal
The premise for this adaptive reuse project was to turn the Durr Palms 5 story office space into an accessible apartment complex that could easily swing to a luxury hotel. The office building is located on the corner of High Street and S Court Street. The site sits in a neighborhood that includes an abandoned apartment complex, traditional single family housing residences, and multi-story office buildings.

Bottom Row Early schematic sketches exploring section, window details, and plan




Below Physical study model of the hotel corridor
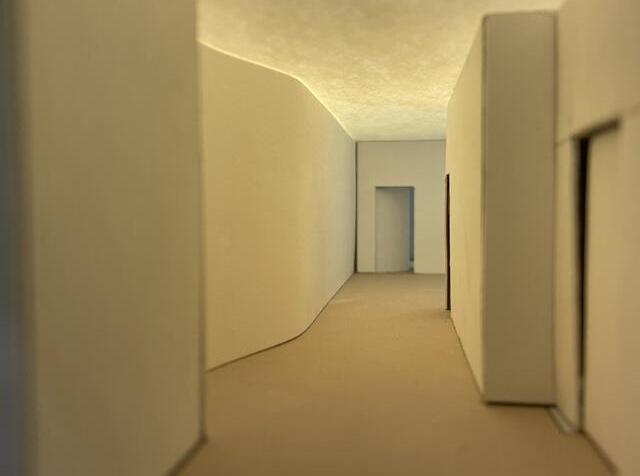
The goal of this project was to make guests feel like they are part of a larger community. This was done by removing a section of each corridor to allow a visual connection from on floor to another, creating a multiheight space and a dialog between floors. The concrete slab on west side of the first floor was also removed to give space for a community garden. This would provide an outdoor space for residences to take their dog out, play, eat, and socialize. An extra stair was added on the south side of the building to comply with residential building codes while also still maintaining valuable corner space for residences.

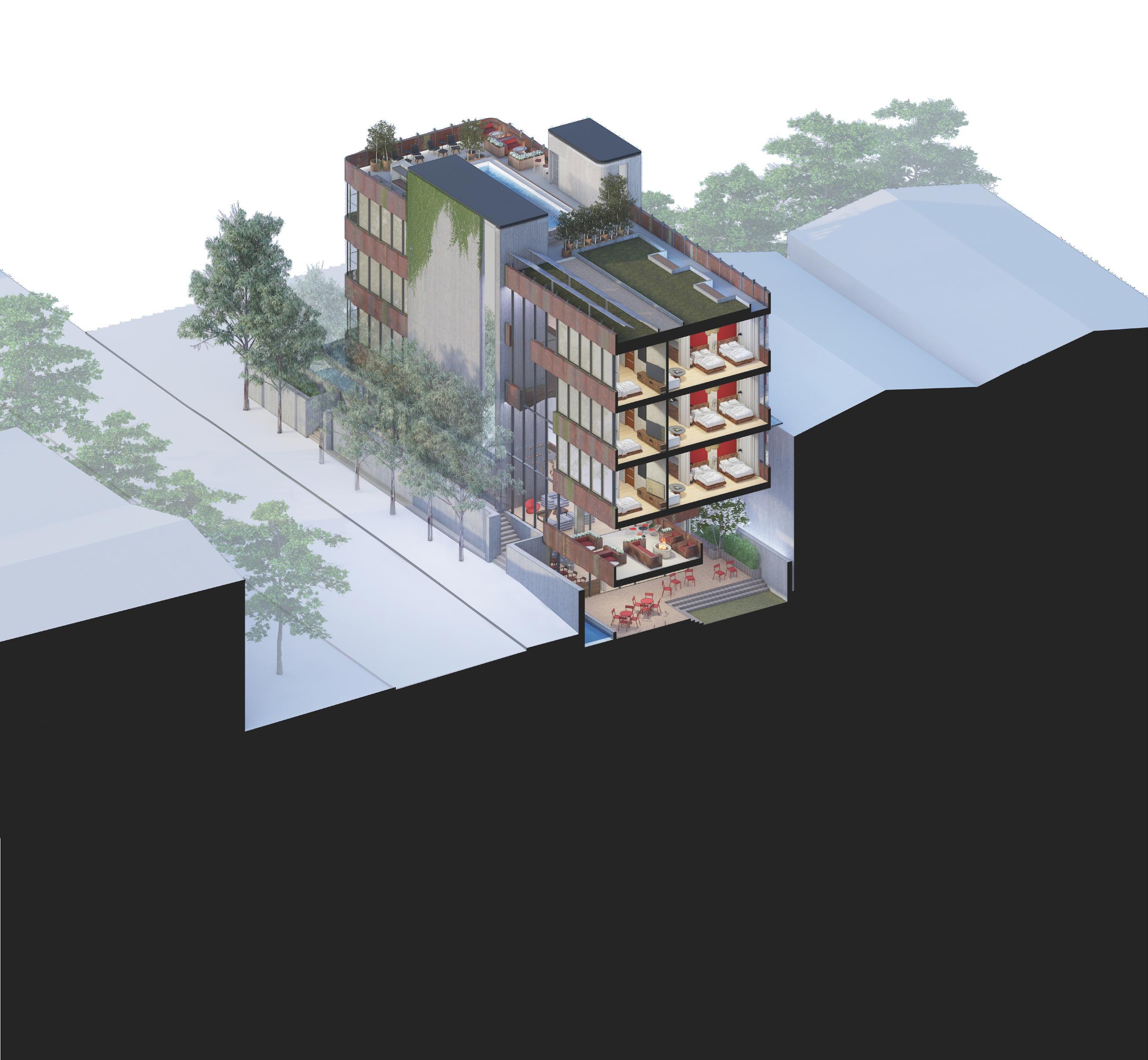
The furniture throughout the hotel is primarily sculptural in form while using neutral colors to unify the rest of the interior. This also allows the red to pop out, making a centerpiece for the interior. The furniture in the guest rooms is also set low to the ground to make the space feel bigger and to bring the guests to a more relaxed state.
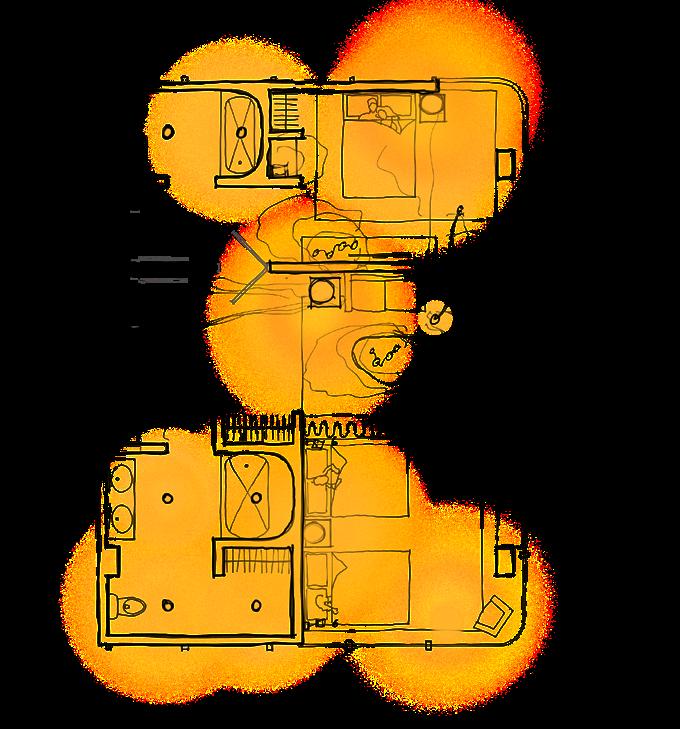
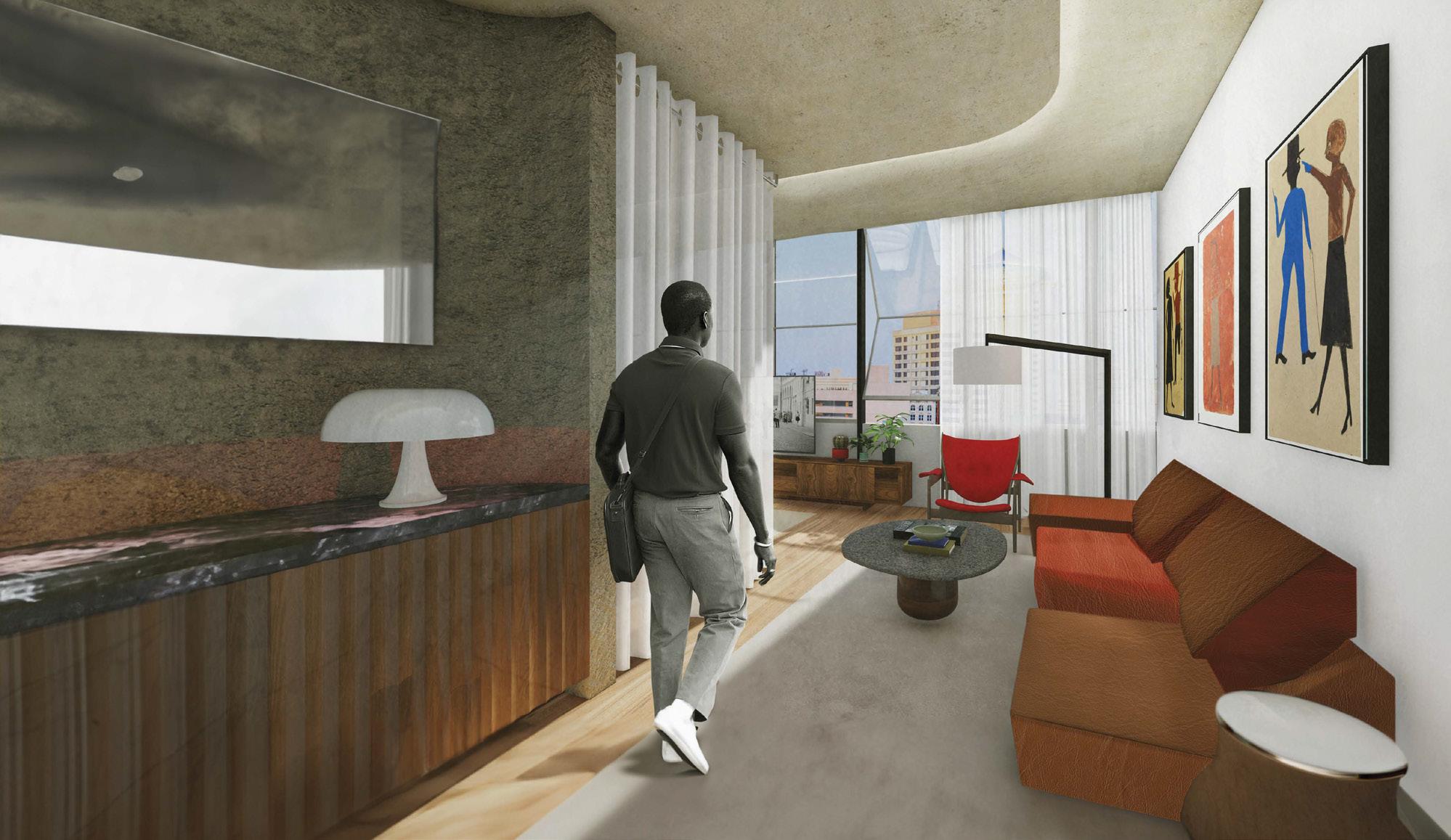

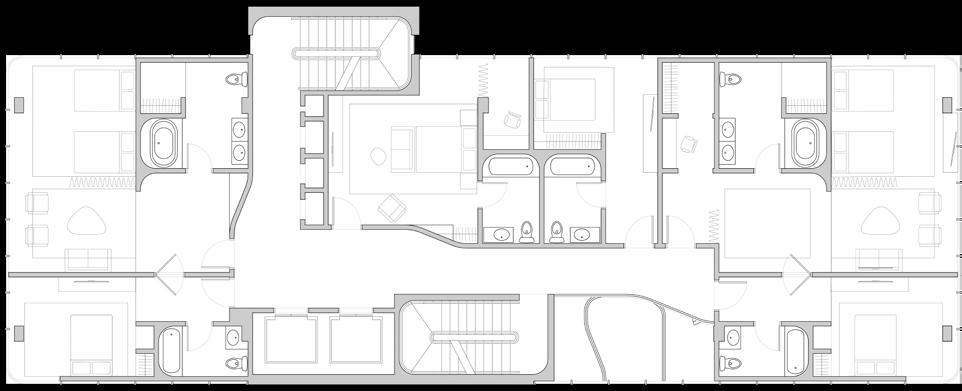
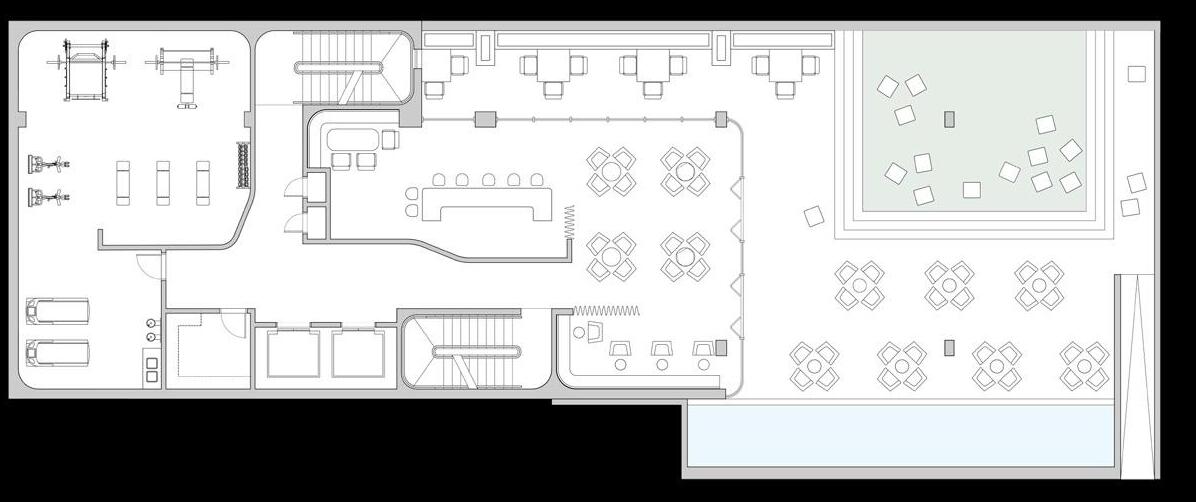

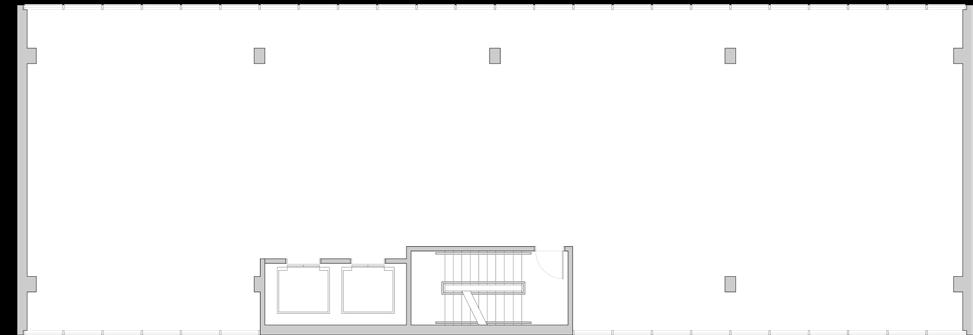
materials. Heavy materials such as the vertical corrugated concrete walls and the sculpted plaster walls, produce a monolithic element that make the space feel like a social cave. The social spaces are covered with an ultra-suede while the private rooms have stained pecan hardwood floors to make the space feel bigger more luxurious.

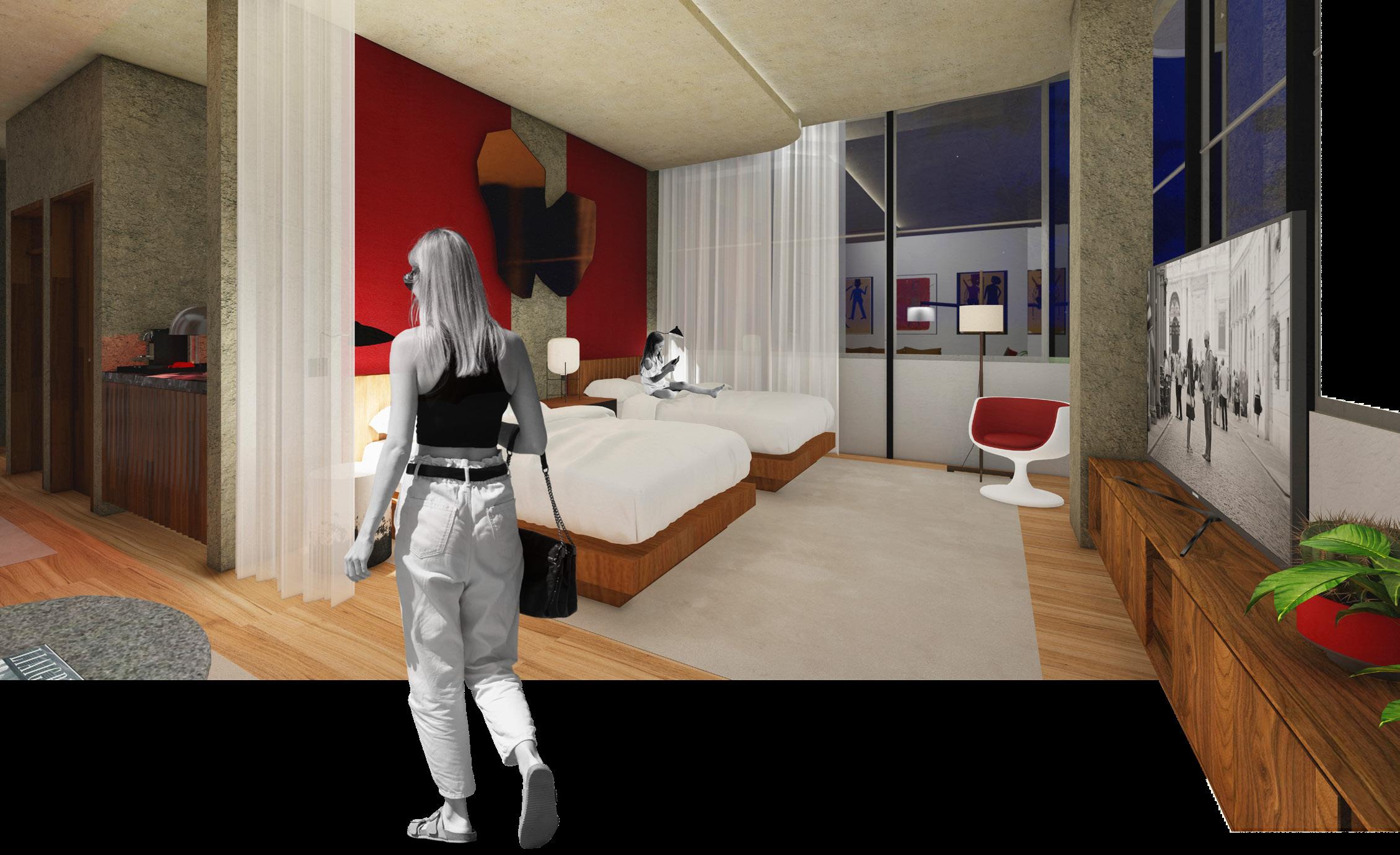
GOING OFF THE GRID
Location:
Year:
Faculty:
Auburn, AL
Fall of 2020
Rebecca O’NealThe project’s overall scope was to design a small stand-alone building within Auburn’s Agricultural Heritage Park to accommodate an individual writing studio. This would be a studio space for students, professors, visitors, or guest artists to escape from their normative environment to make progress on individual works. This project is one of 18 uniquely designed studios that form a writers’ collective and are sited around the larger site context.


Above Early schematic sketches exploring section, window details, and plan
Opposite Right Active and passive energy systems





Opposite Left Diagram showing the expectations and the new possibility of OTG construction community. The active green energy systems, such as a battery storage unit, inverter, and fiberglass water storage tank, were placed directly in the center of the studio to provide a more pleasant experience surrounding the exterior of the building.
The goal of this project was to design a studio that provides a place of solitude for the client to work in, while also providing a sense of community within the writers collective. This was done by using specific spatial moves that anyone can appreciate regardless of use.
The studio collects its own water and power. Building off the grid in this context creates a symbiotic relationship where it also provides something to give back to other studios within the collective, therefore strengthening the feeling of
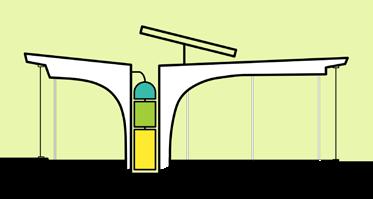

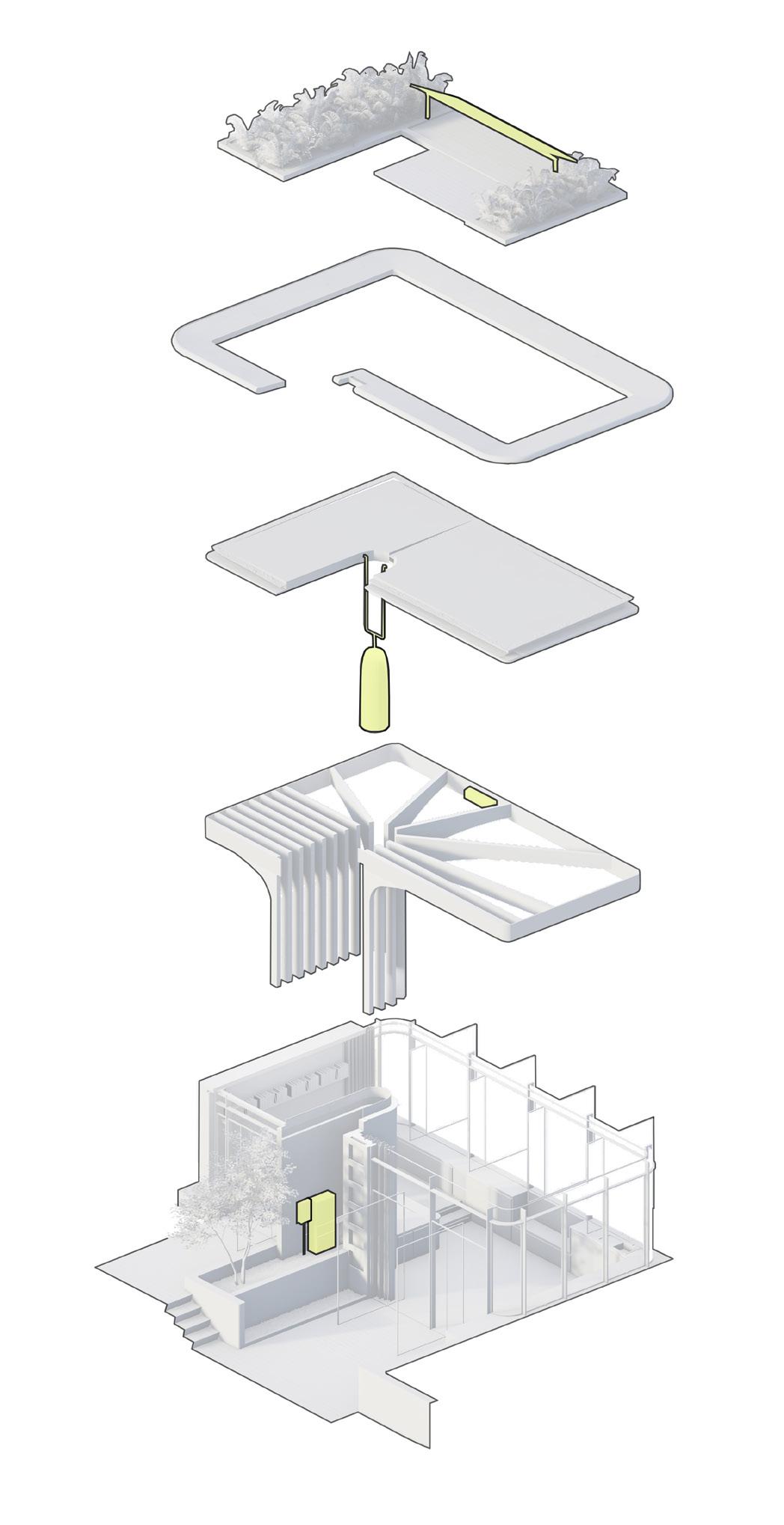
Although this is a writing studio for one single person, the space is still capable of accommodating a larger crowd. In the case that the client wants to entertain a small group such as friends or family members, the interior of the building comfortably fits 10-15 guests. However, if the client also wants to host a large event such as a book signing, the writing studio can open up to the outside space, therefore flexibly accommodating the size of the crowd.
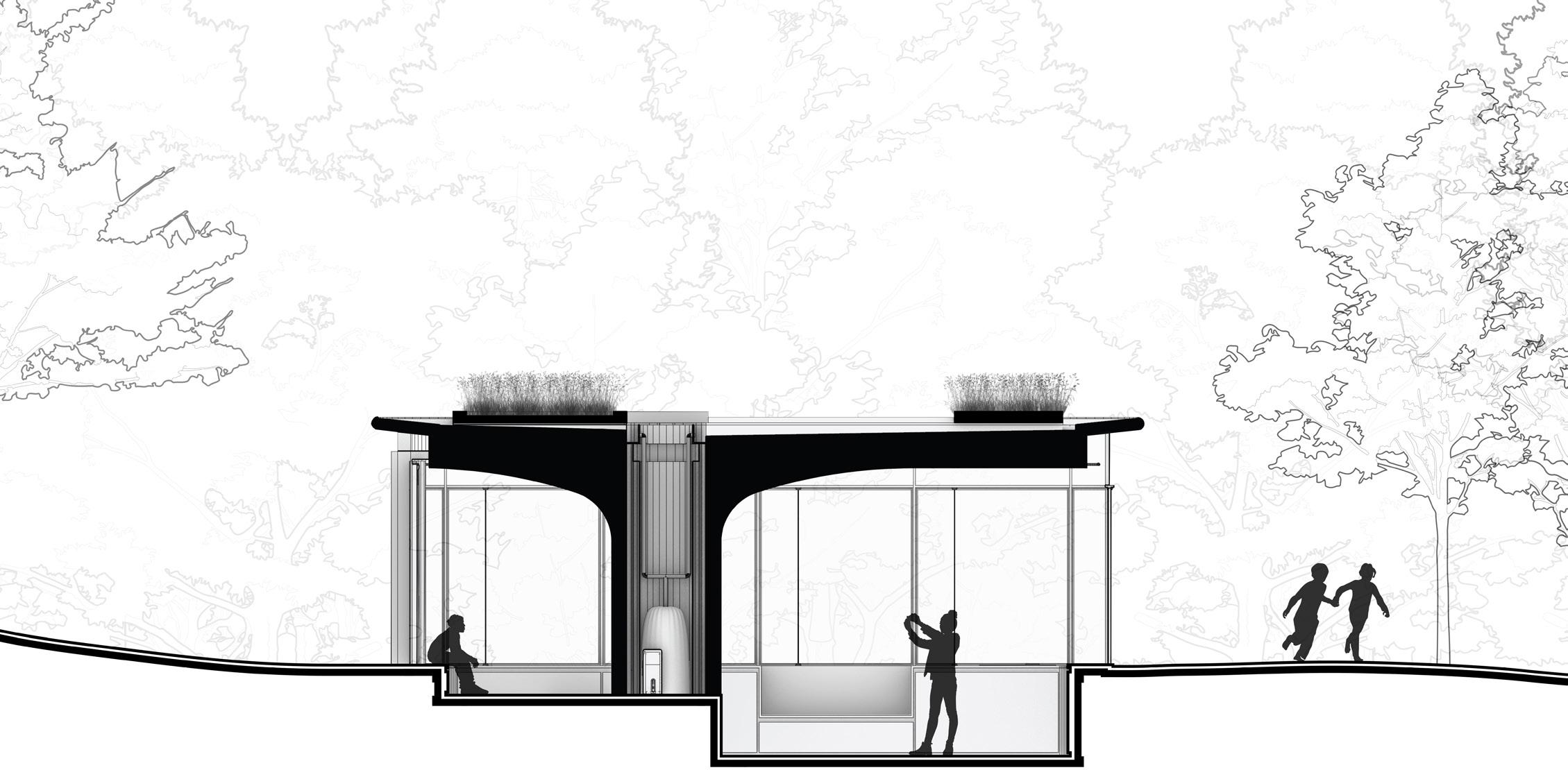
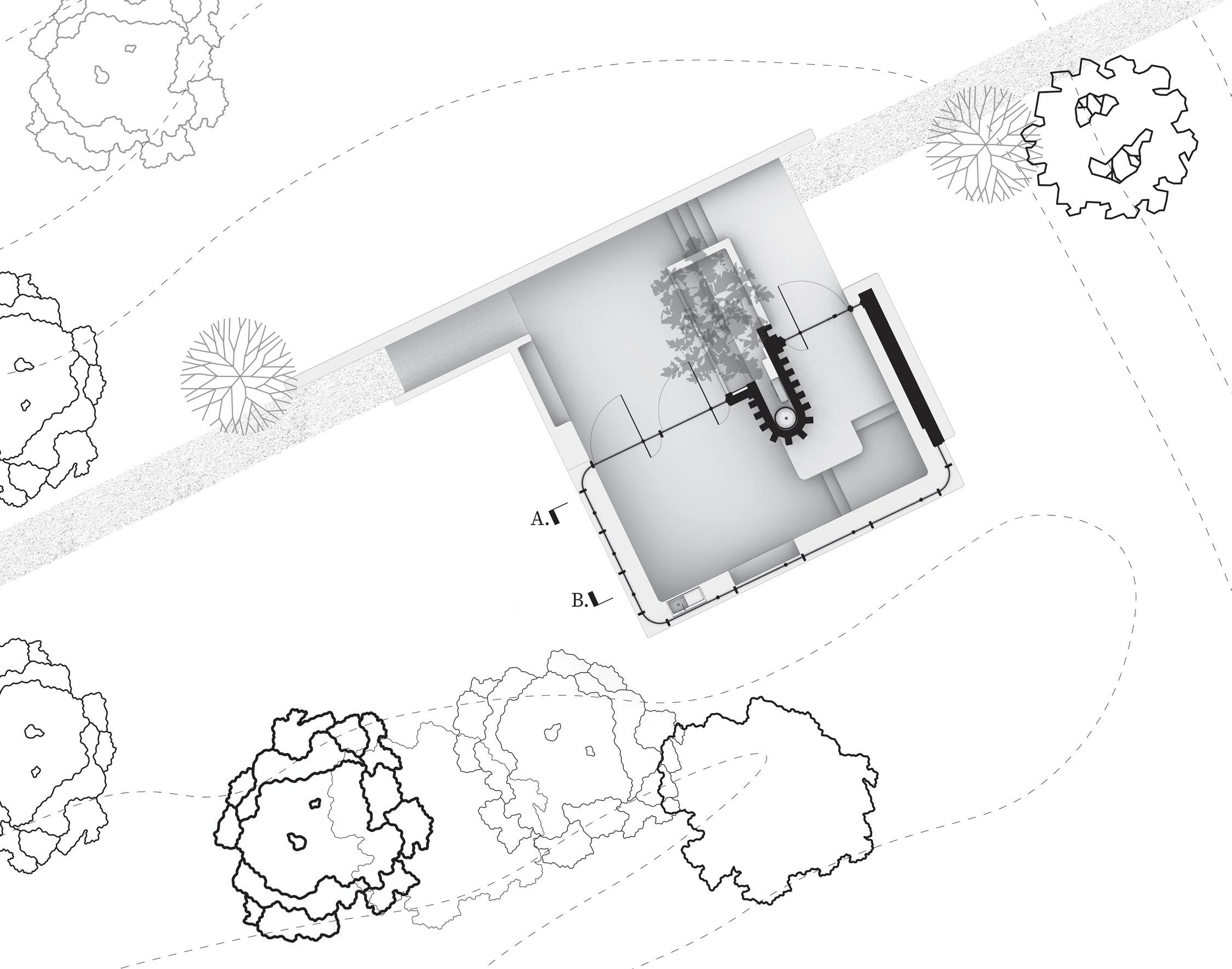
The foundation of the project is set two to three feet below the ground plane with a variety of different heights. Having the main writing space set into the ground plane creates a feeling of intimacy within the studio, while the variating heights may incorporate hidden storage spaces and different areas to write.
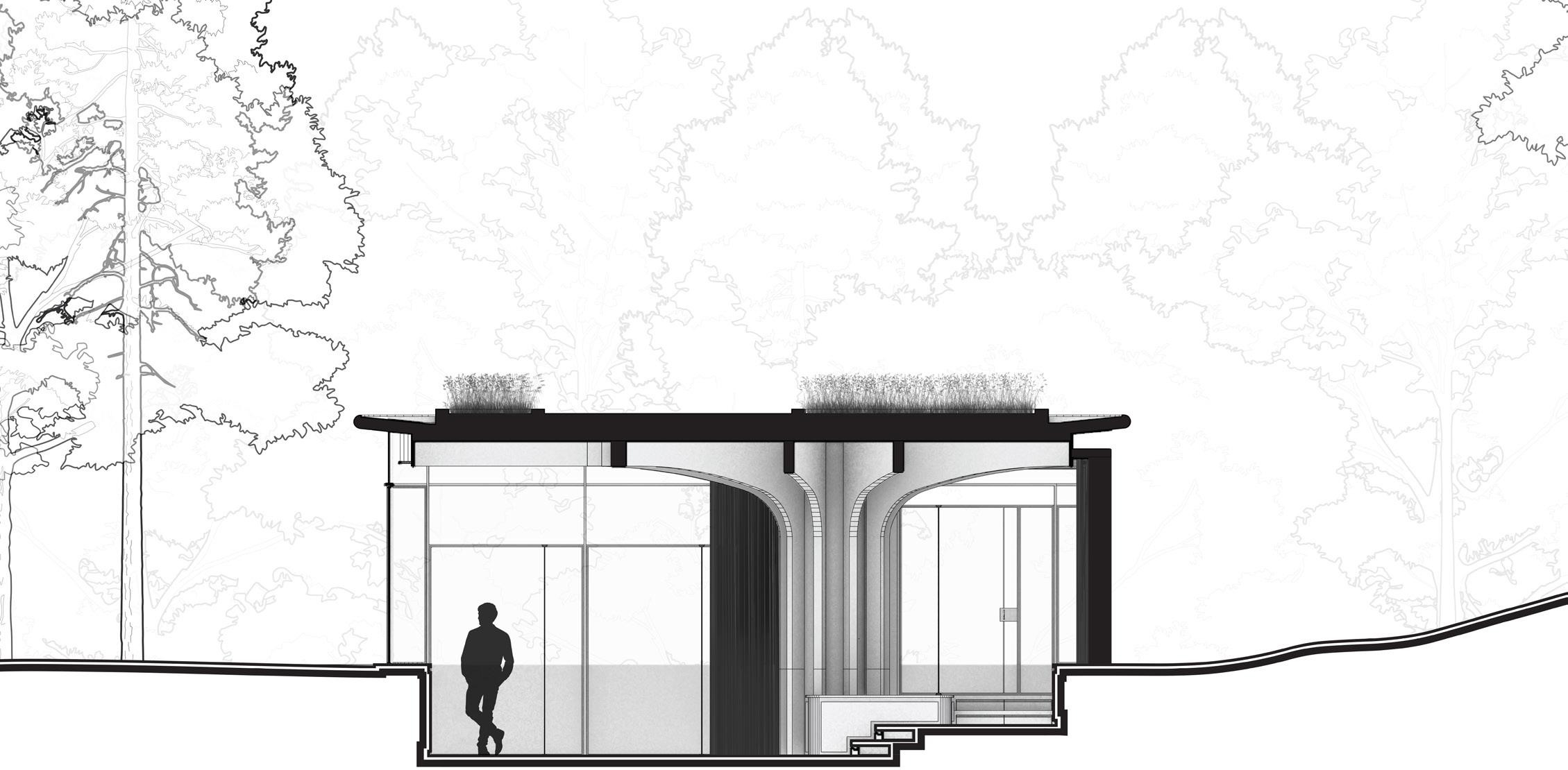
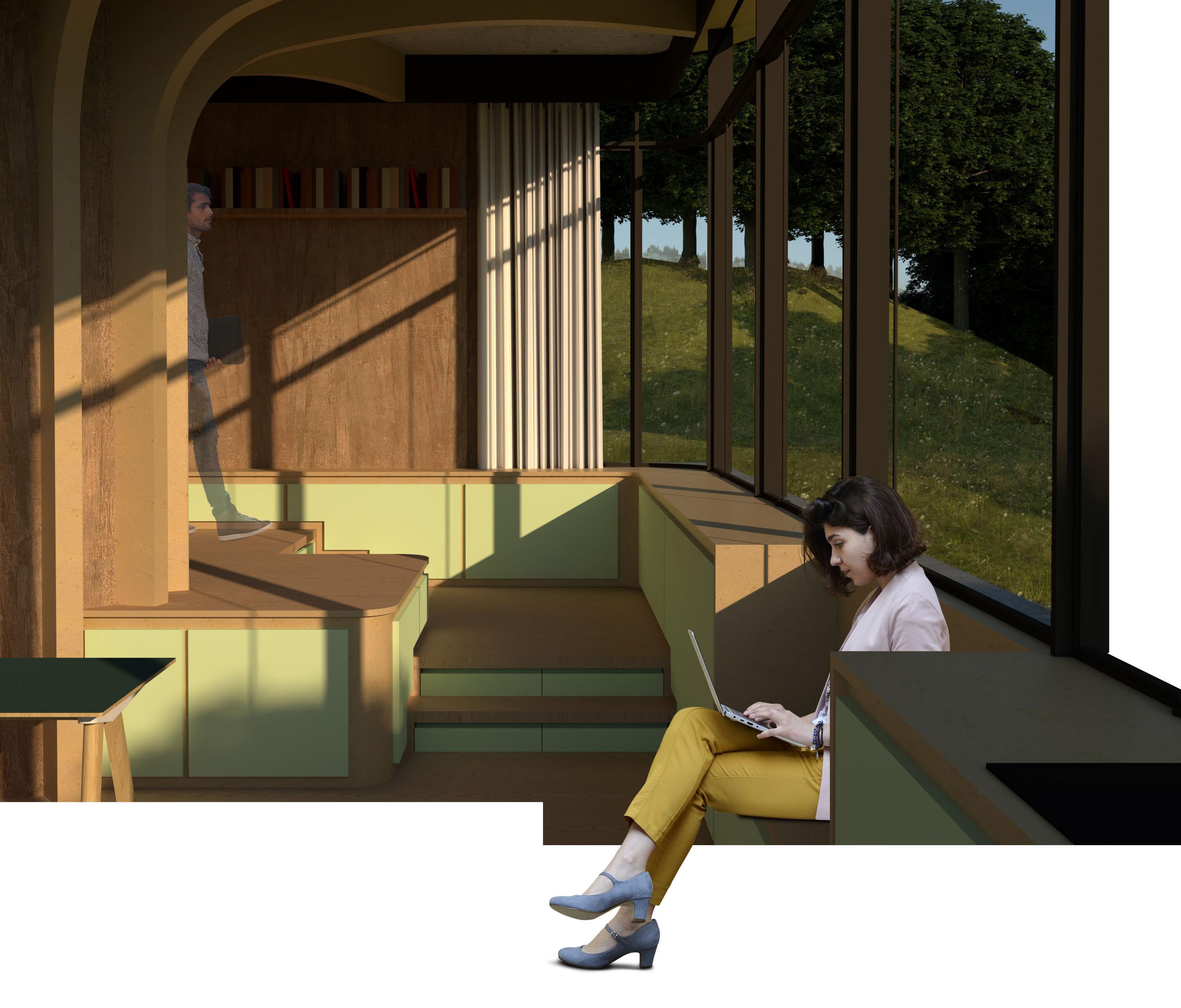
TECHTONIC AND STEREOTOMIC
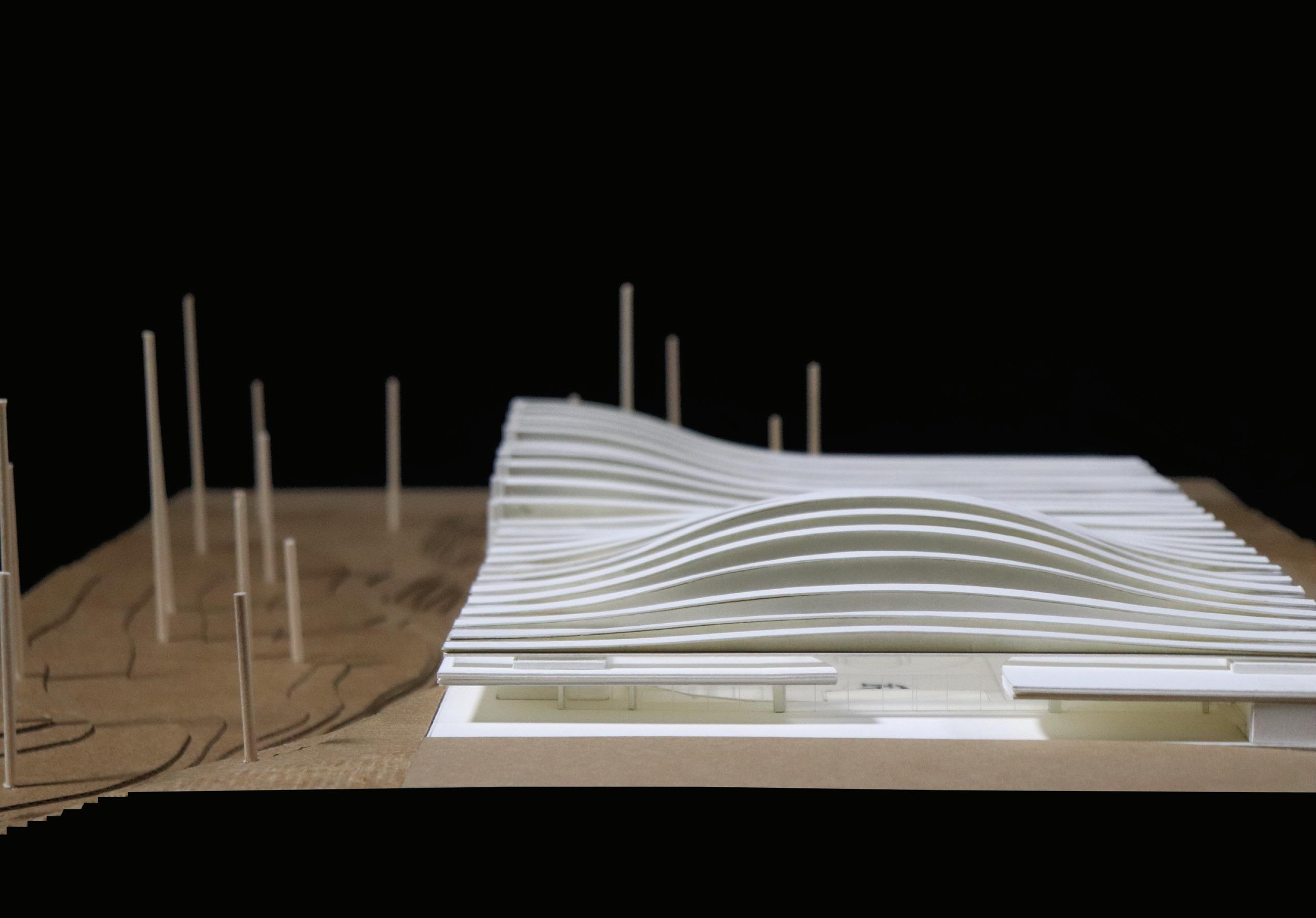
Location:
Year:
Faculty:
Auburn, AL
Fall of 2019
Matt Hall
The grounds for this project were to provide a place for students to come after school and on the weekend to play sports or to study. The program called for an indoor basketball court and an outdoor sports court, as well as some classrooms for tutoring and a hydration station. The site was located on the corner of West Thach and Hemlock Dr in Auburn, AL. The area itself was populated with trees and was set on a hill. There were almost no immediate surrounding buildings besides a fraternity house east of the site.

The goal for this project was to create a space within the landscape by using tectonic and stereotomic elements. This was executed by shaping corten steel beams and ordering them in a sequence to create a wave pattern to play off of the waviness that the landscape presents. Also, the majority of the stereotomic spaces are embedded into the landscape, while the tectonic spaces sit right on top.
Above
Study Models
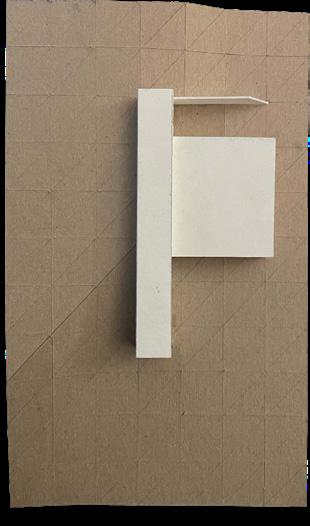
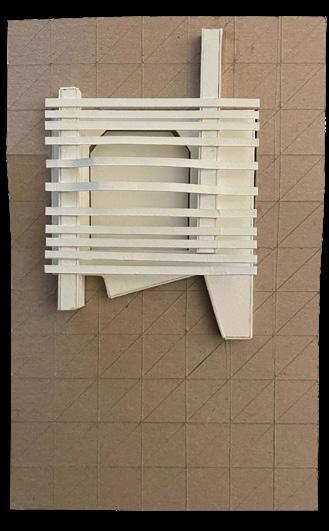
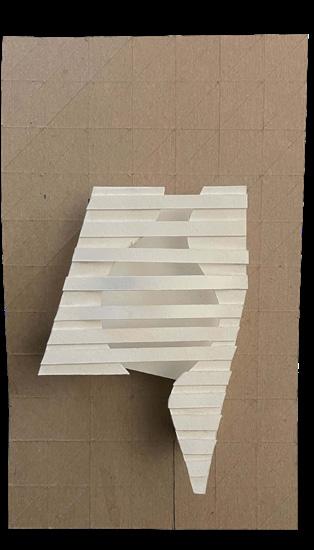
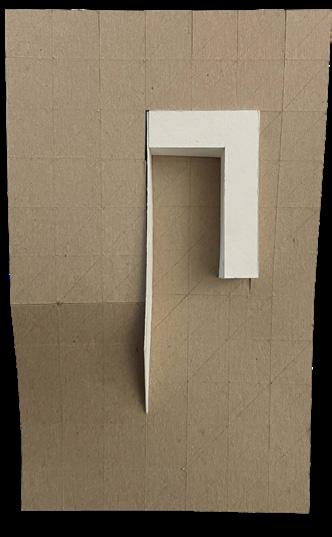
Below Schematic Sketches
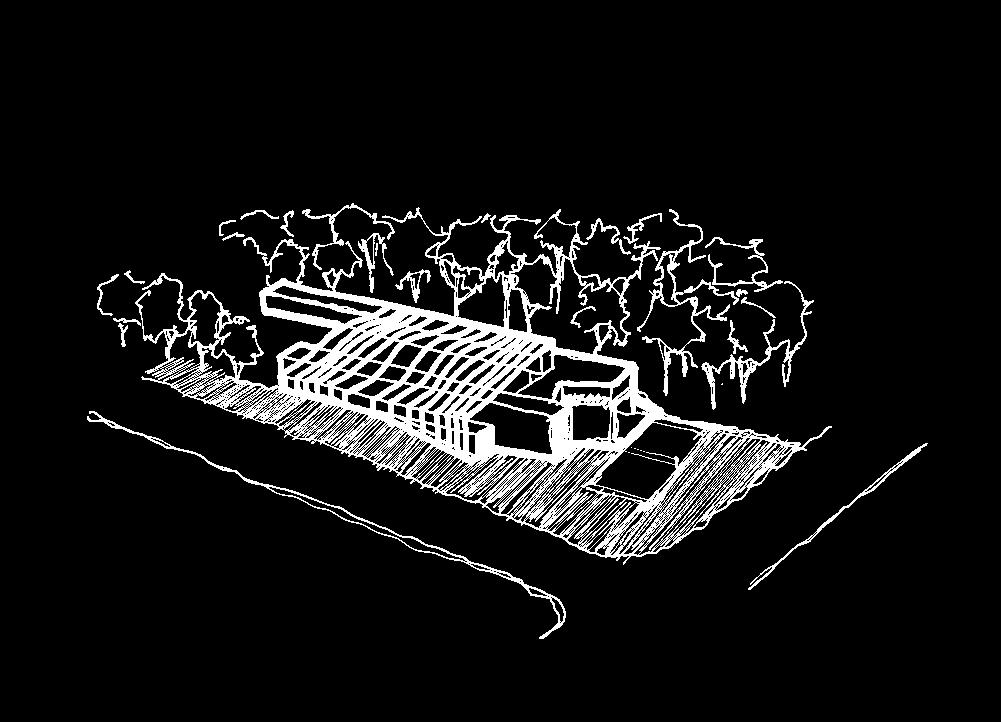
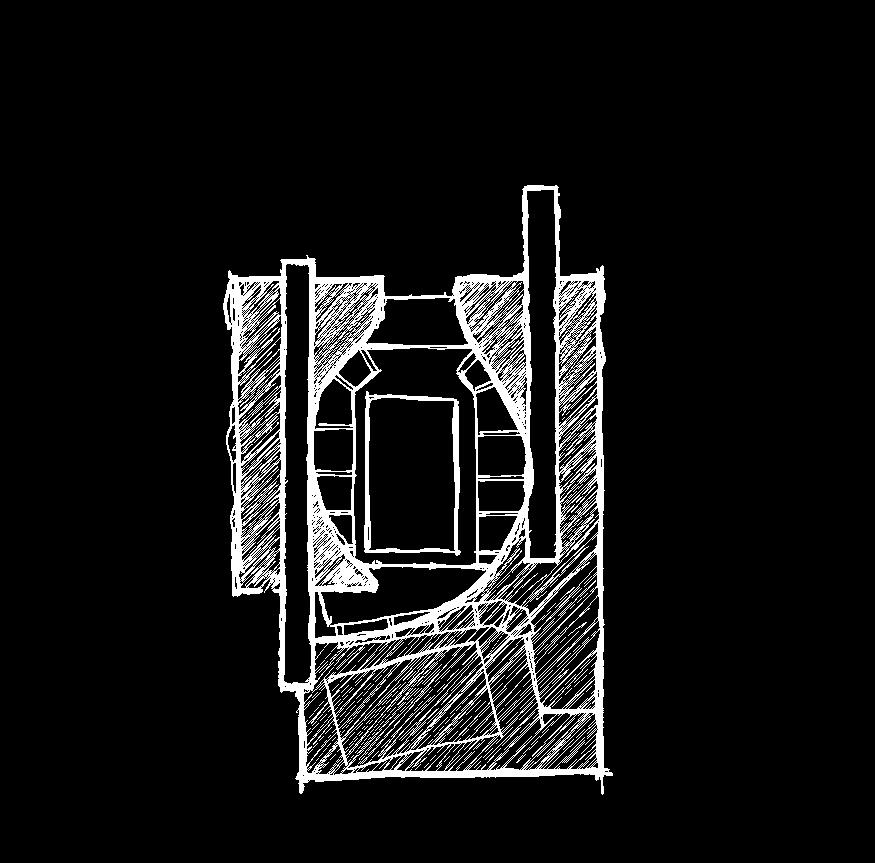
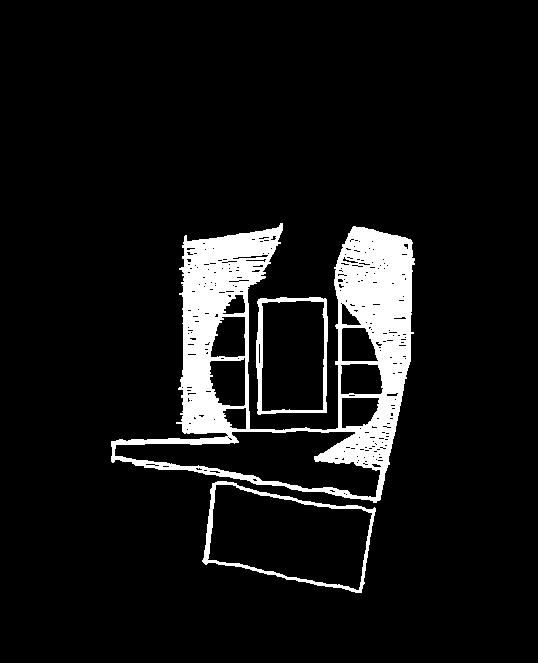
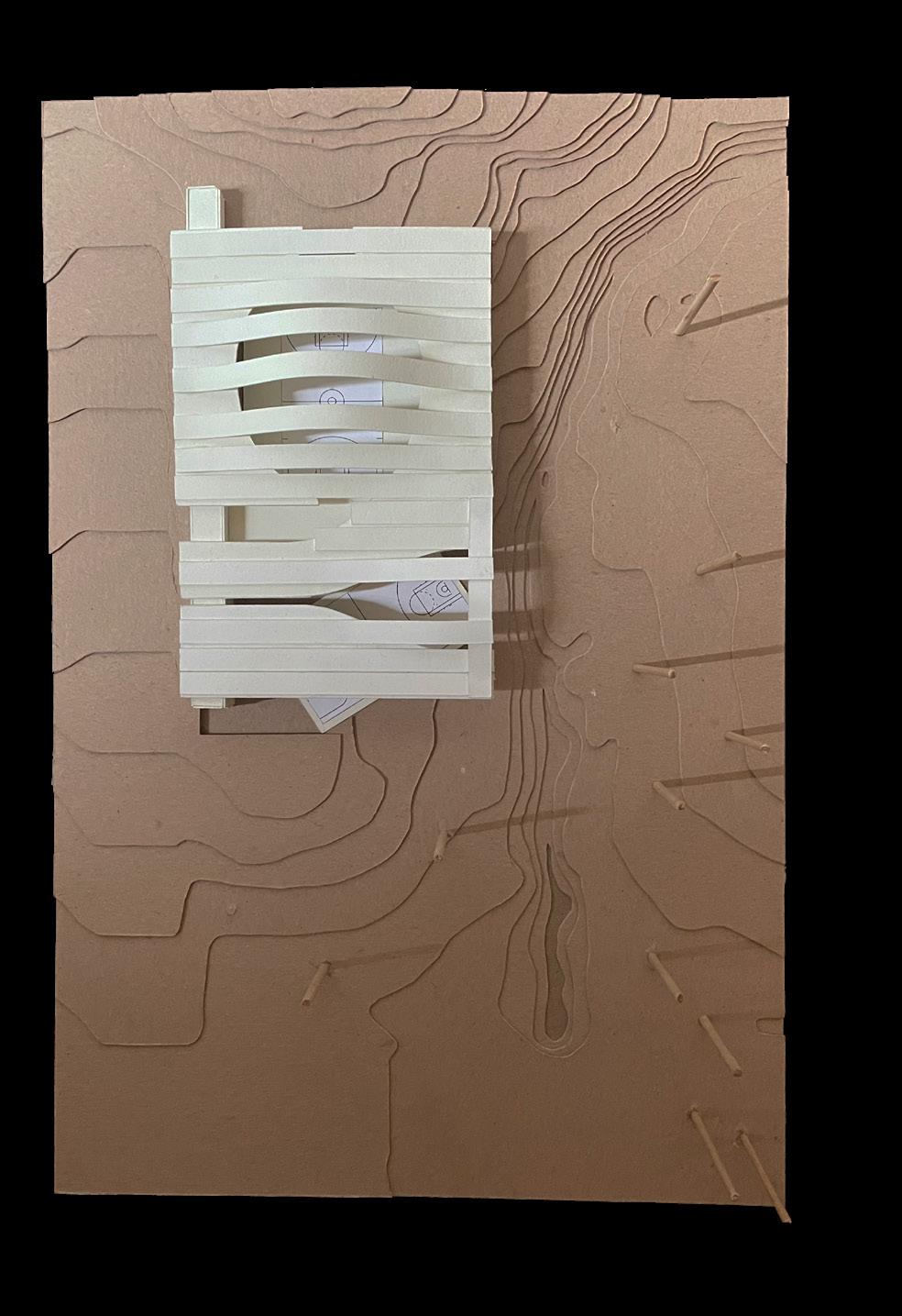
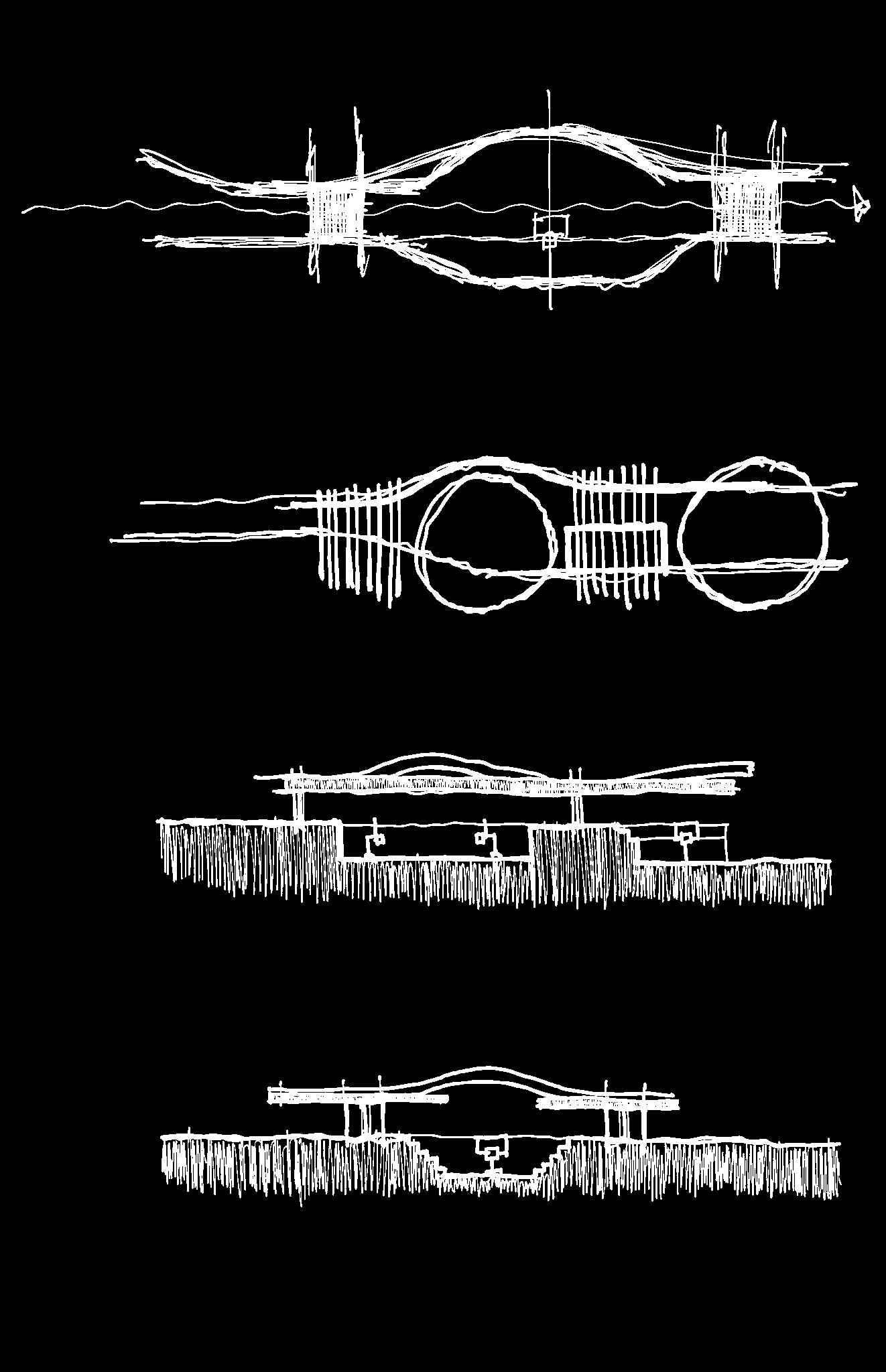
The roof is constructed with corten steel beams spanning across the east and west sections of the building. Between each beam is etched glass to allow natural light to channel onto the courts. The glass is etched to prevent shadows from the beams shining onto the court. One half of the beam holds lighting, while the other half holds ventilation.
The Interior of the building is divided into two areas, a space for the athletes and a space for the rest of the community. The space for athletes is placed directly under the area that would be occupied by the general public. This is to separate the athletes into a heavier stereotomic environment that can provide privacy while the rest of the community occupies a much more light and tectonic space, encouraging openness and social interaction.


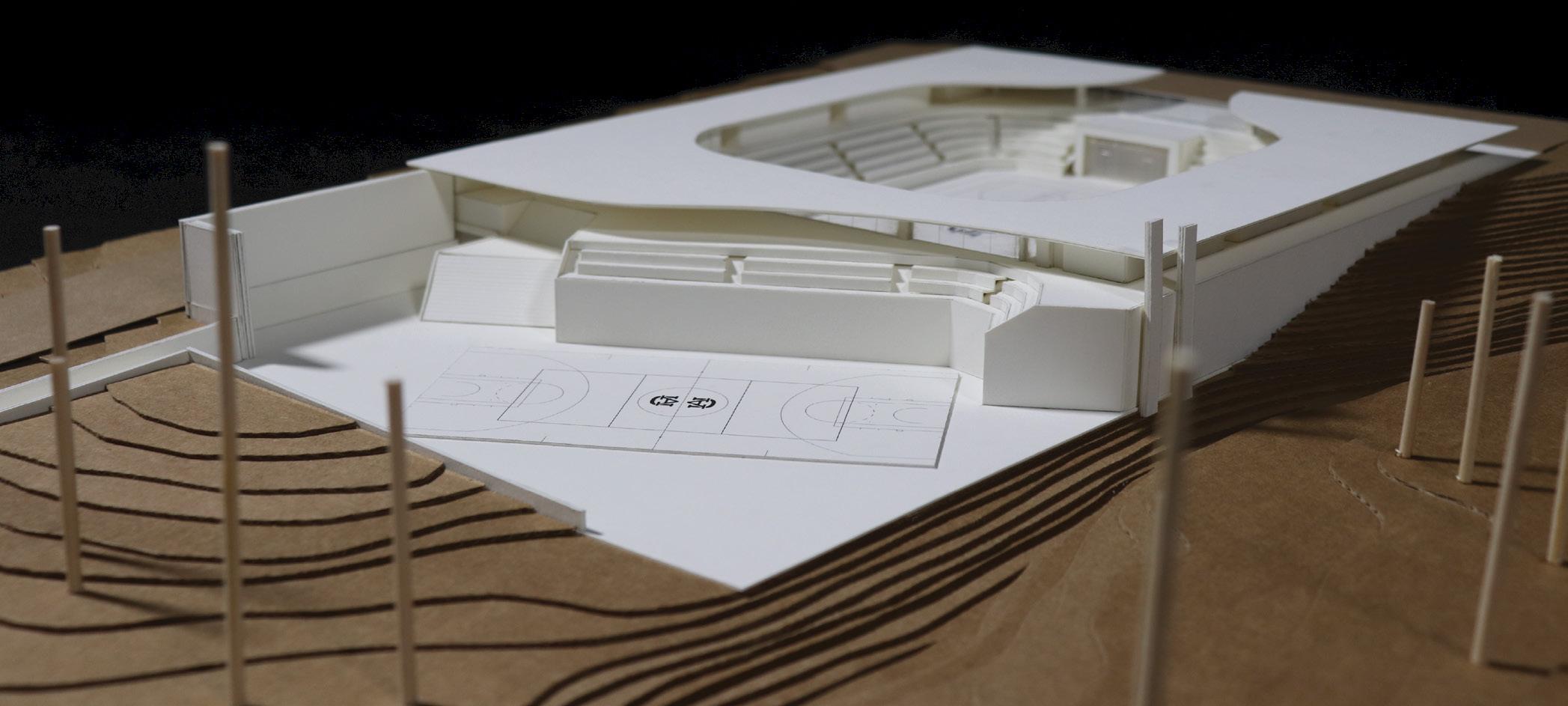
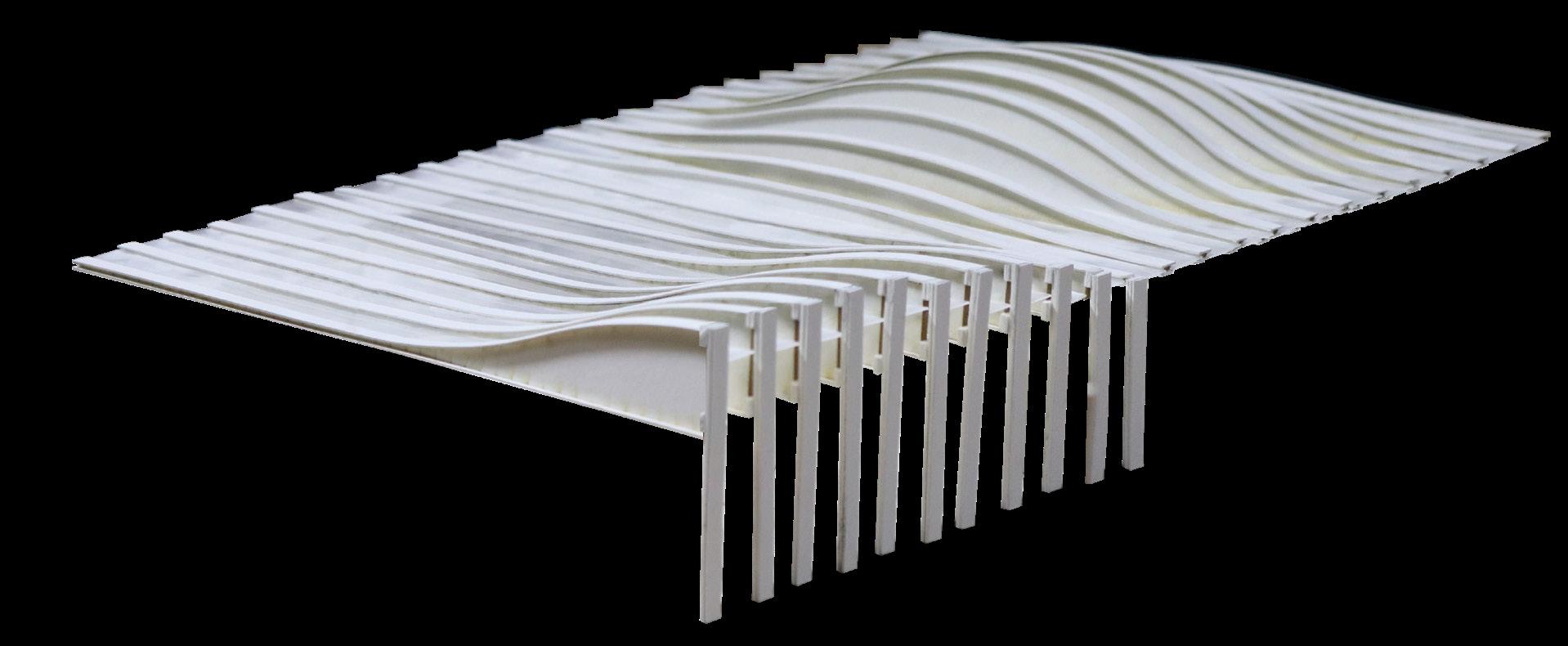
BUILDING WITH CLT
Location:

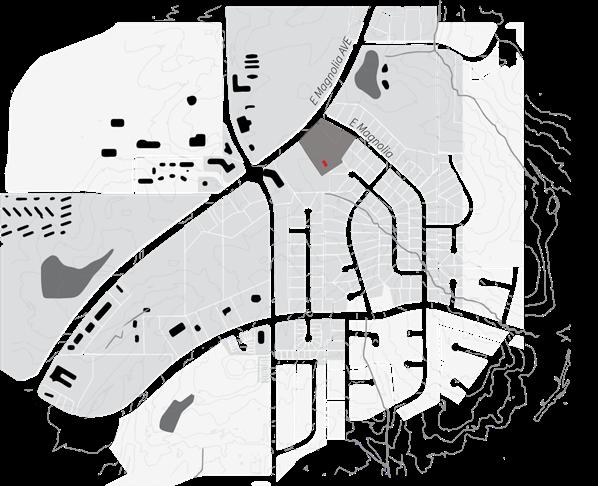
Year:
Faculty:
Auburn, AL Spring of 2020
David Kennedy
The objective of this project was to design a pavilion built primarily from CLT. The pavilion itself was originally intended to serve as a meeting site for the 2020-21 colloquium, hosted by Auburn University, and sited at the Osher Lifelong Learning Institute (OLLI) located at the 5.6-acre Sunny Slope estate off South College Street. This required learning about all the possibilities of what CLT could be as a building material such as its structural capabilities and it’s sustainable characteristics.
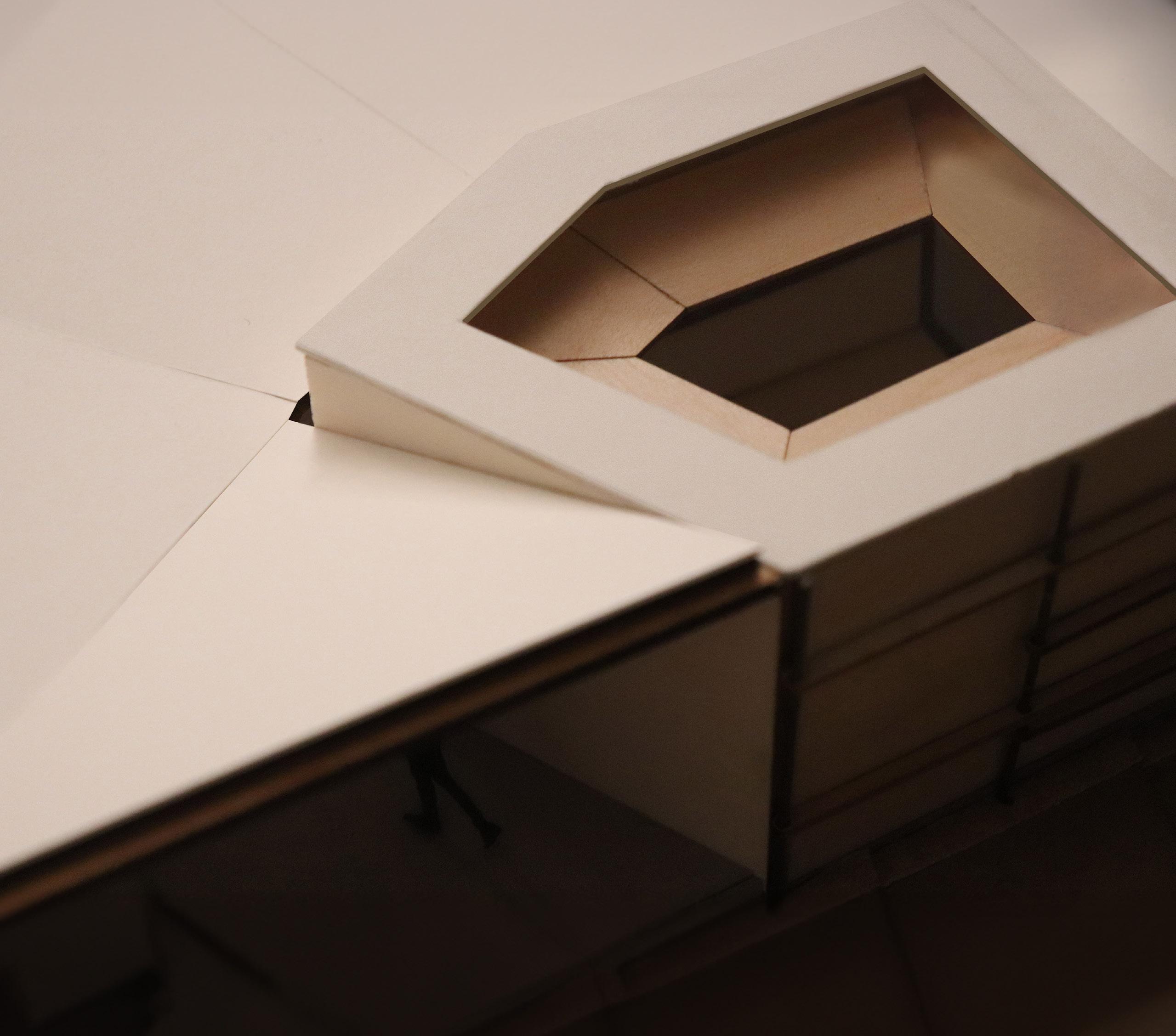
Above Left Early schematic sketches exploring the plan and site orientation of the pavilion
Above Right and Opposite Left Process models exploring the form of the roof

Opposite Right Diagram showing the materials and assembly of the pavilion





Conceptually the twenty-person meeting area is the public space, and the four-person meeting area is the private space. The private space includes heavy stereotomic CLT walls with an aperture above to frame the sky. This encourages selfreflection and emphasizes the solidarity within the private space. While the public space is wrapped with light tectonic walls made from CLT that work both as structure and as a device to partially block undesirable views. This frames the open grass area and is a great connector for public events.


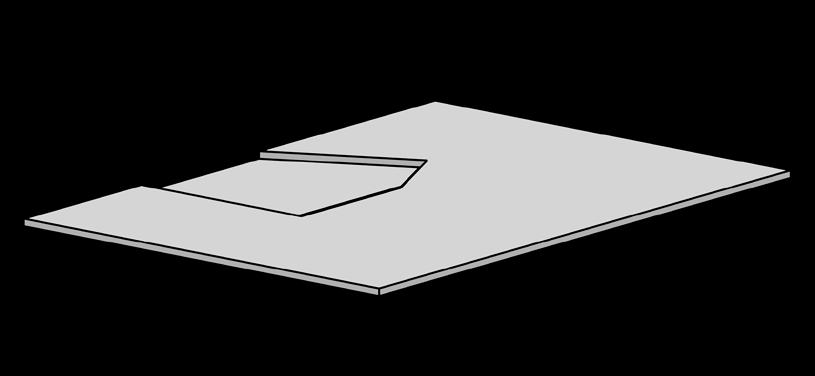

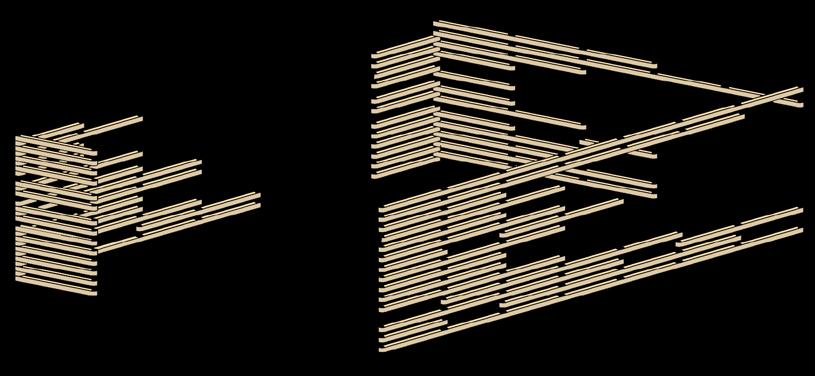
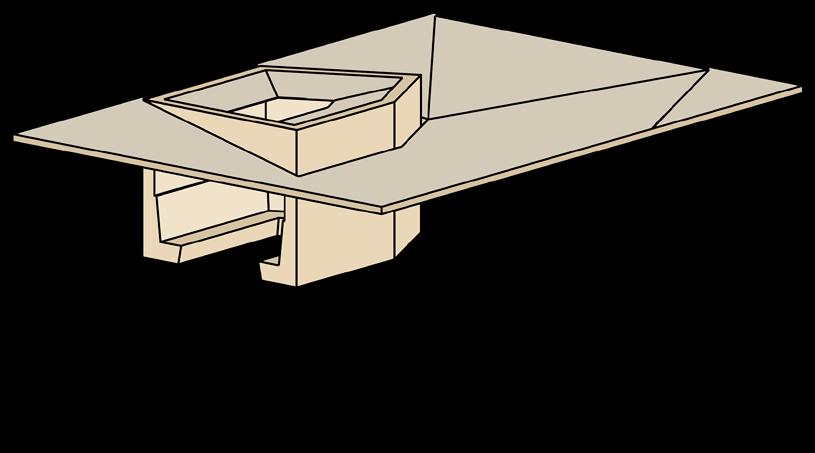
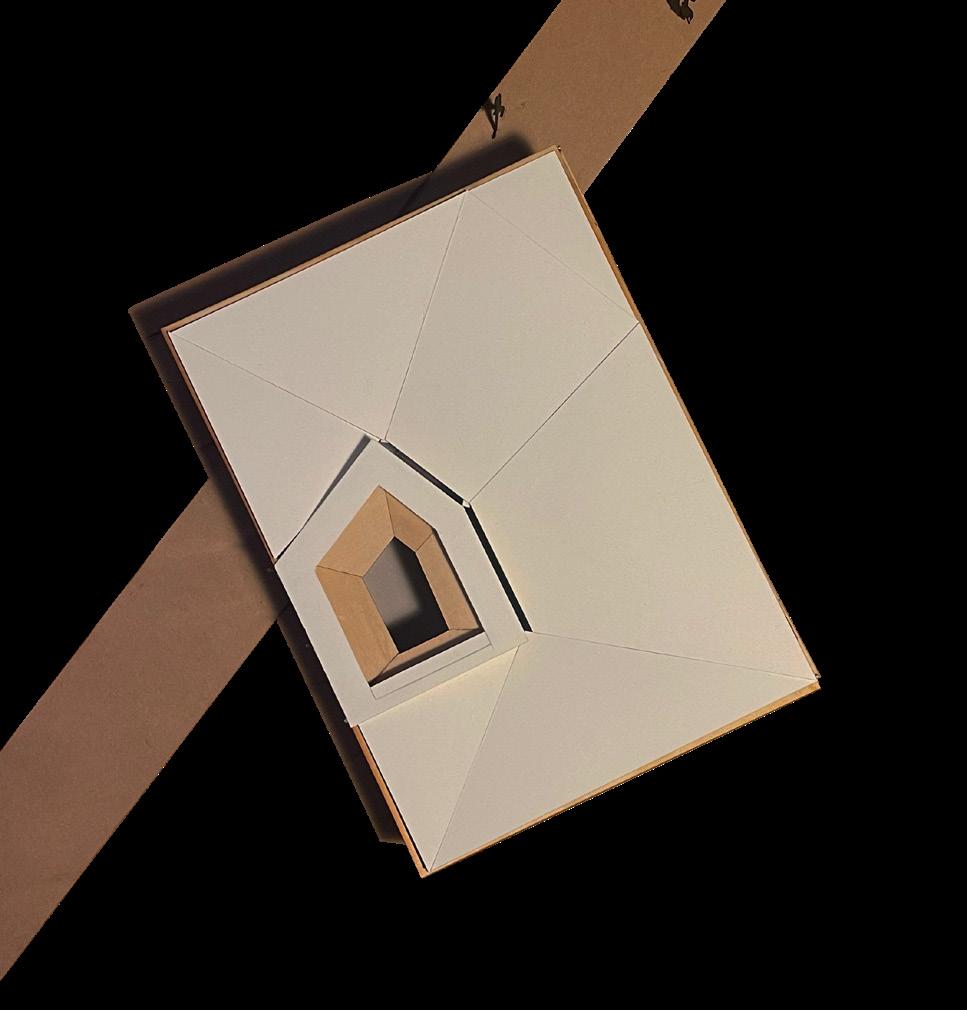
The pavilion needed to house a space for 20 users and a space for 4 users to interact in. The 20-person space was intended for activities such as round table discussions, presentations and workshops. While the 4-person space was intended for private meetings, one on one interactions, and personal projects. Having both spaces looking out onto the rolling hills of the OLLI campuse was the primary goal when designing the space.
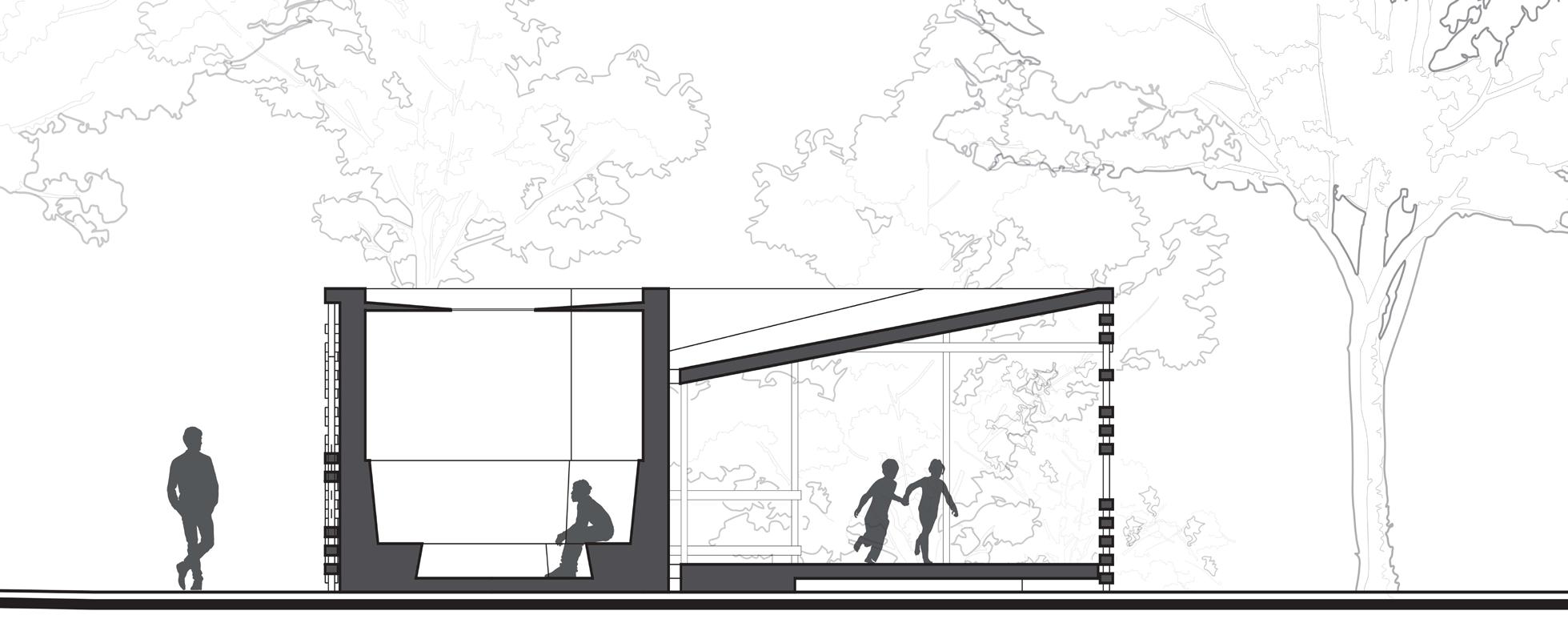
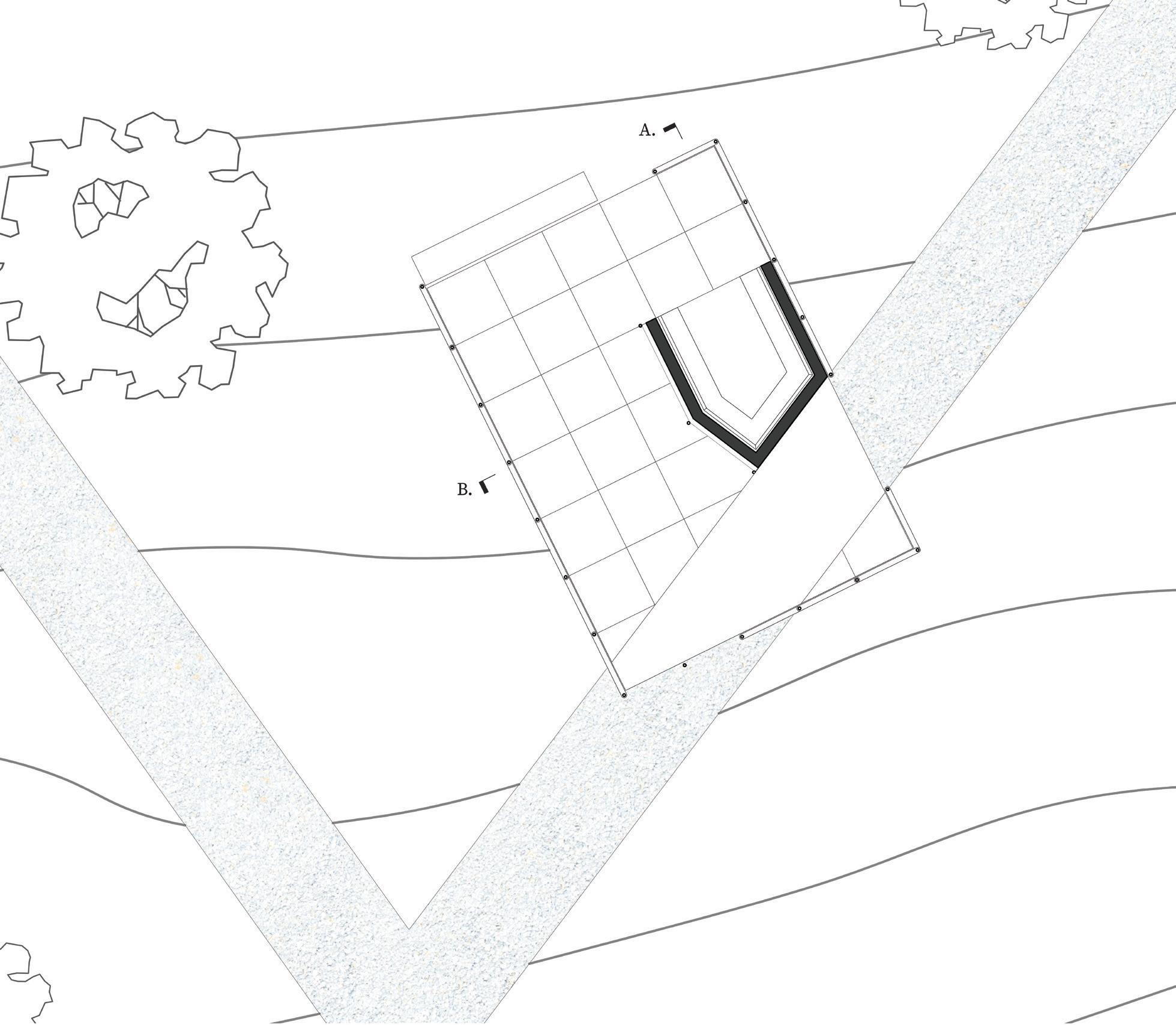
The folded roof is inspired by origami. An artform in which its medium is born from the same home as CLT. The folded roof moves water to the center of the pavilion as opposed to the outside. In order to drain water, a gap is formed between the roof and the southwest inner wall of the pavilion. This forms a waterfall effect during rainy days and a wash of light illuminating the center of the pavilion during sunny days.
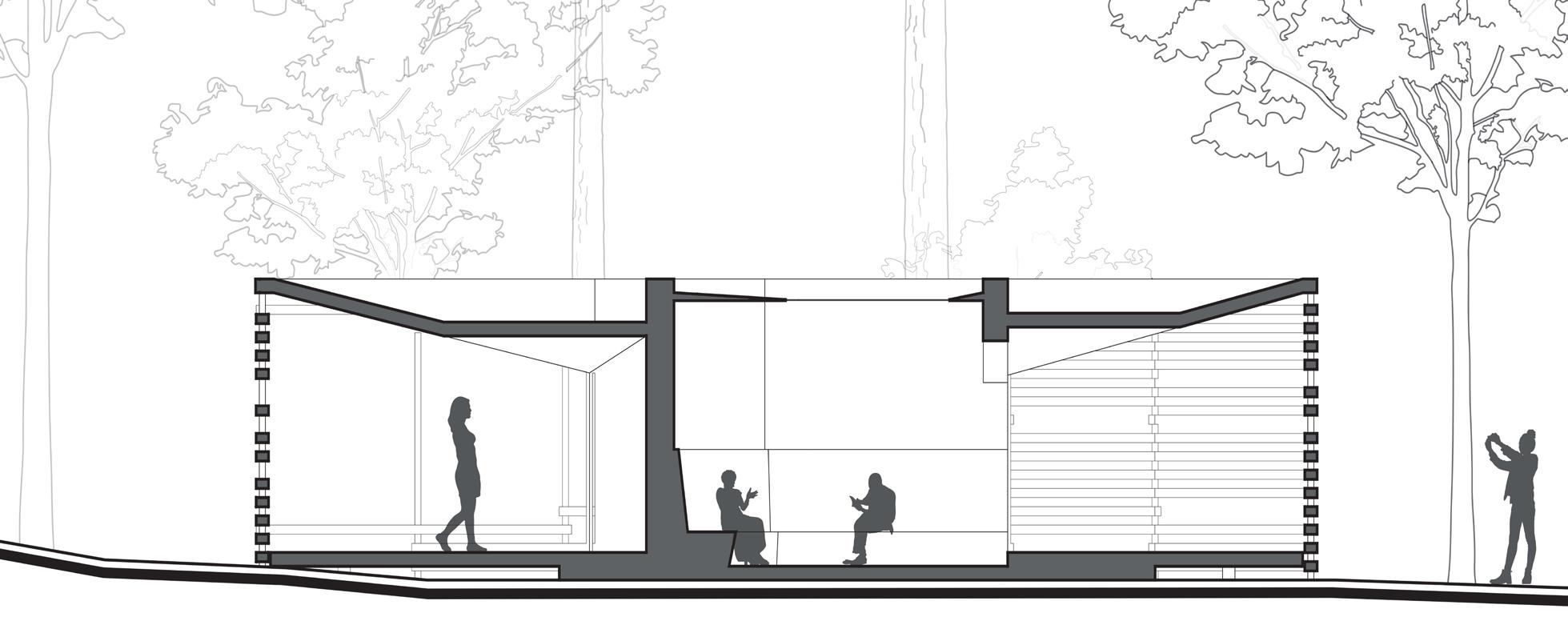
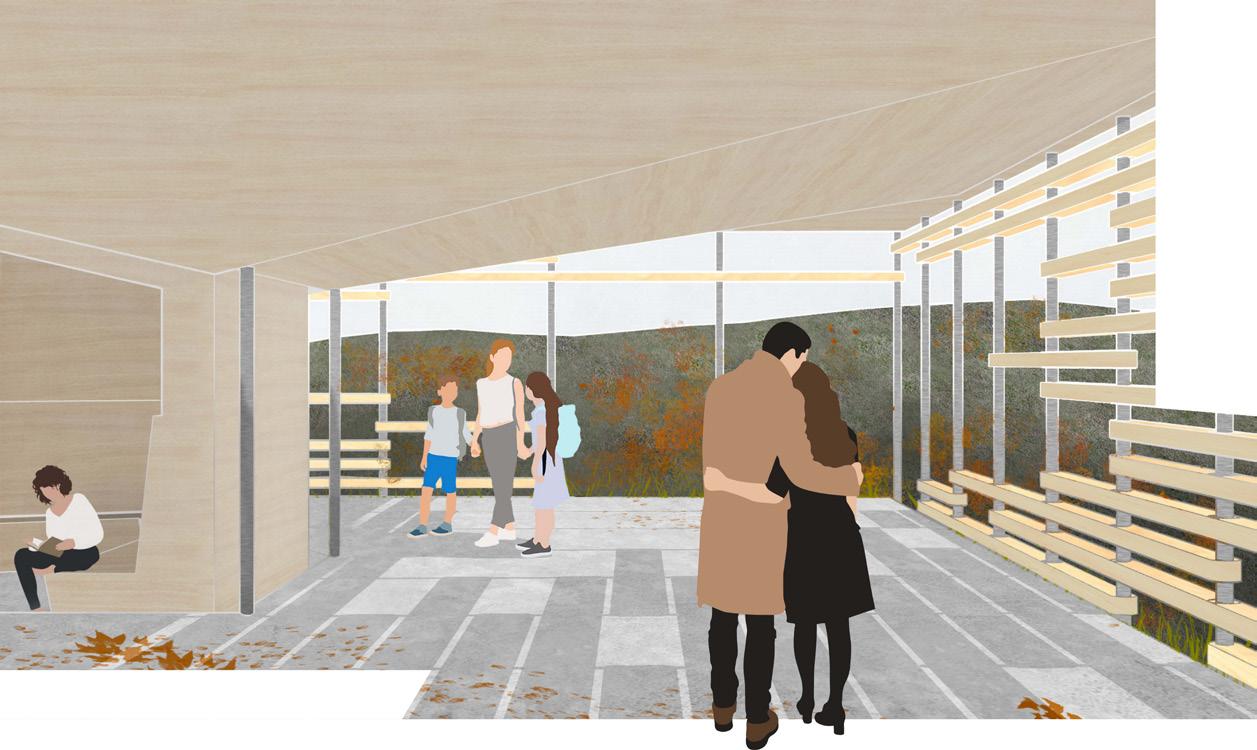
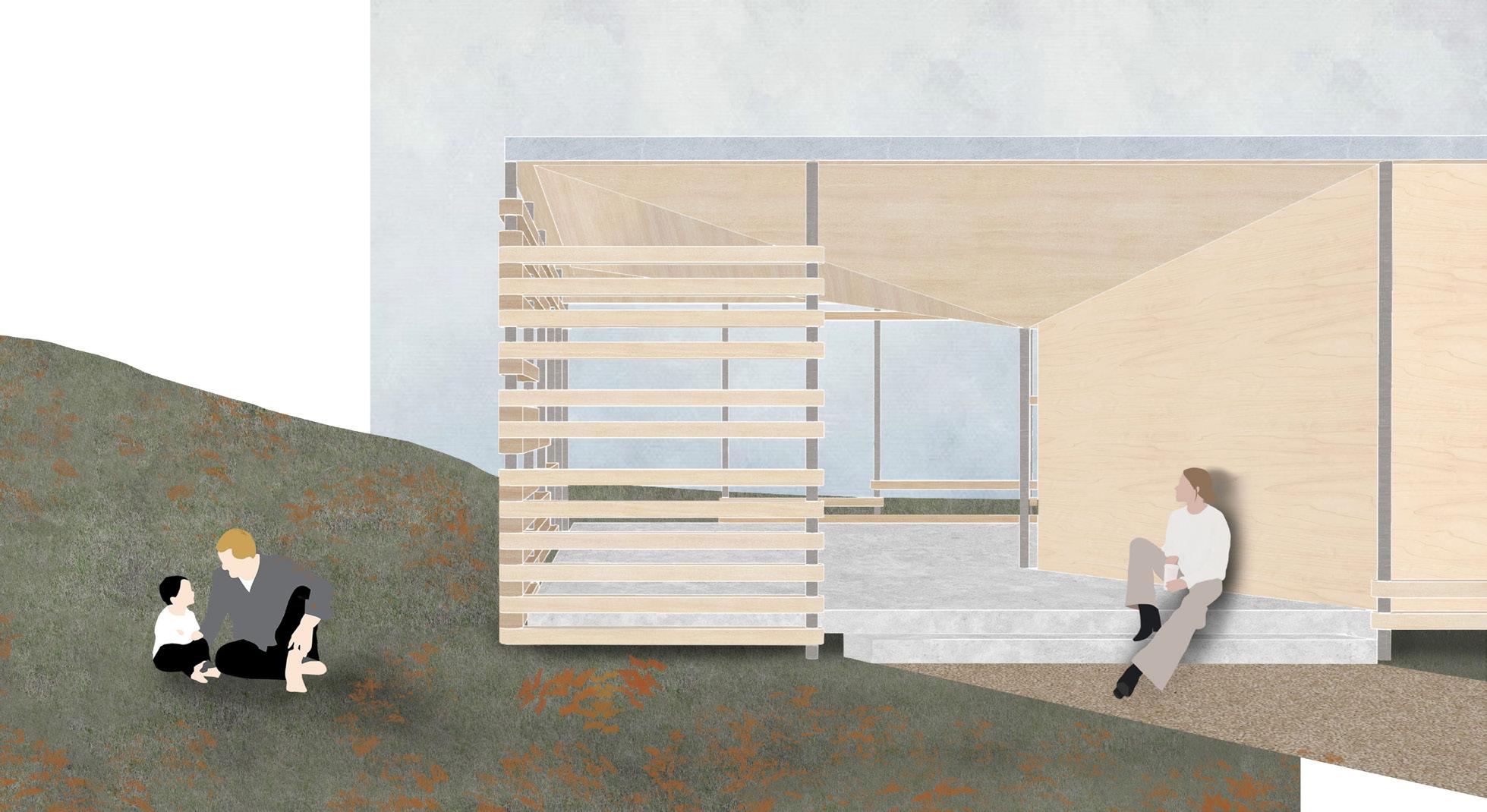
GOING OFF THE GRID
Location:
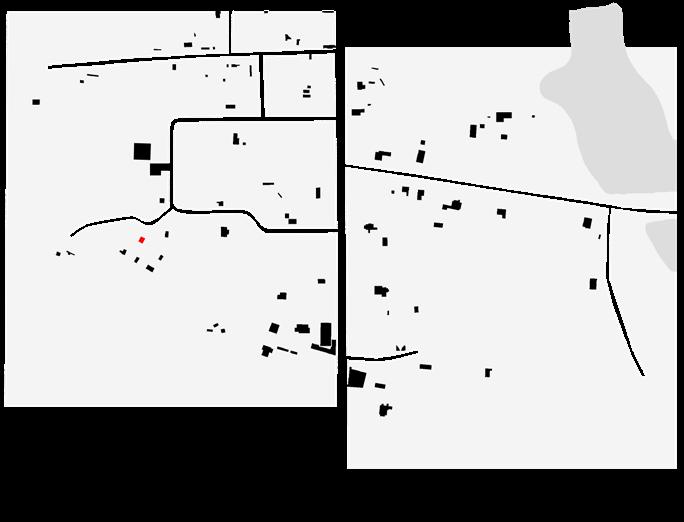
Year:
Faculty:
Newburn, AL
Spring of 2021
Emily McGlohnThe 20K housing project is a program in which a team of third-year Auburn architecture students design and build a home for a member of the Newbern community. The typical goal is to design and build a house that is beautiful, affordable, equitable, and energy-efficient within two semesters. This research done by the Rural Studio students is then extended by the Front Porch Initiative, making the work done at Rural Studio more scalable for underserved rural communities beyond Newbern, Alabama.
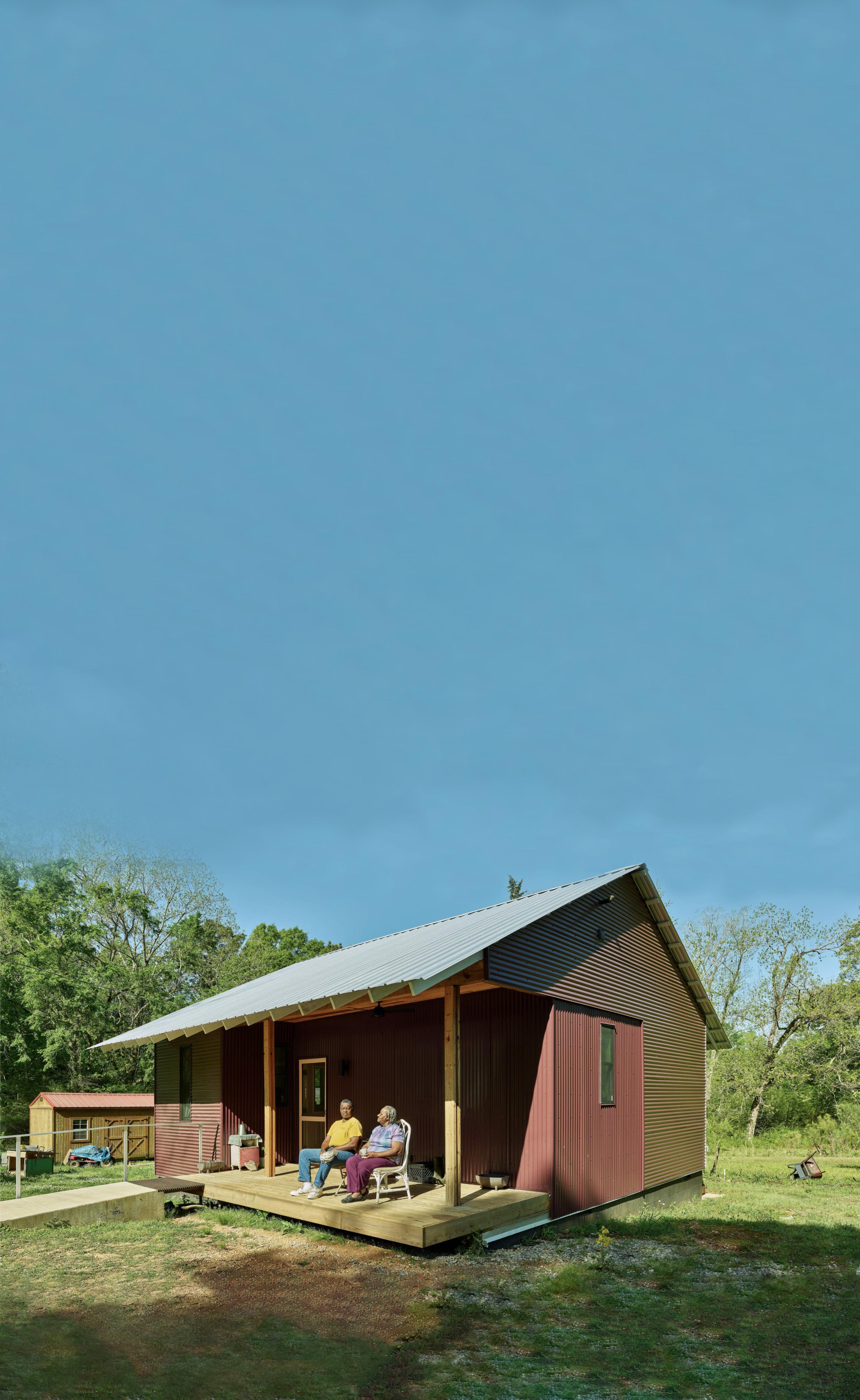

Our client, Ophelia has lived in Newbern all her life and needed a place for her and her son to live. The Fall of 2019 class decided to adapt a previous 20k home (Joanne’s Home) to meet her individual needs. Two years later (due to some setback from the covid pandemic) our spring of 2021 class was able to complete the home and hand over the keys to Ophelia and her son. During this journey our class explored manipulating the proportions of the front porch by adjusting the angles of the corrugated facade and created a modular millwork system that can be used for other 20k Homes.
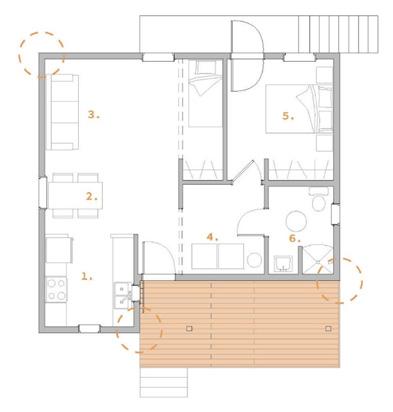
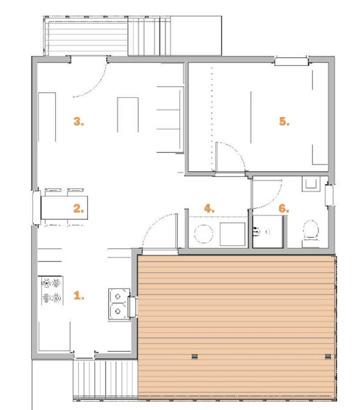
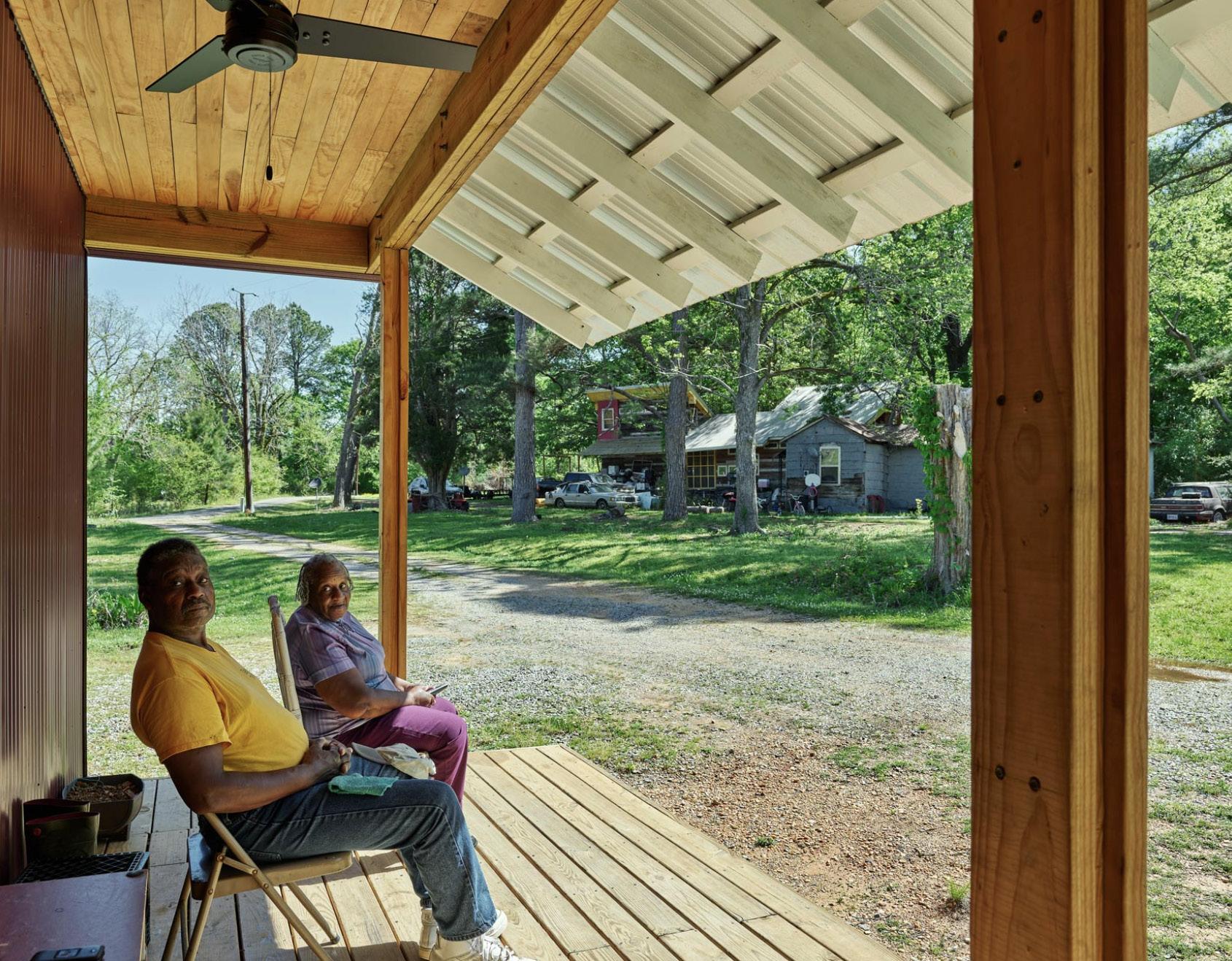
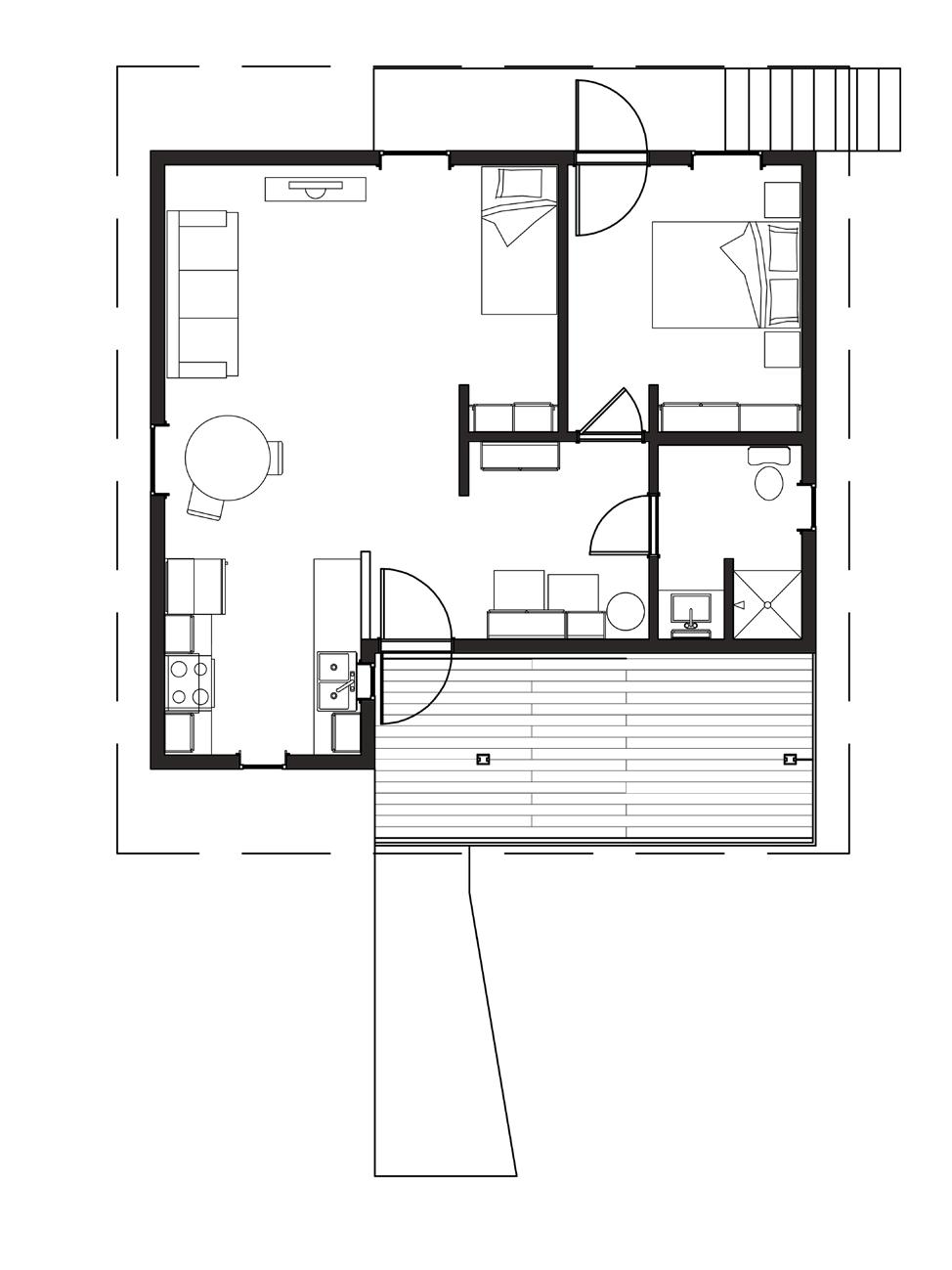
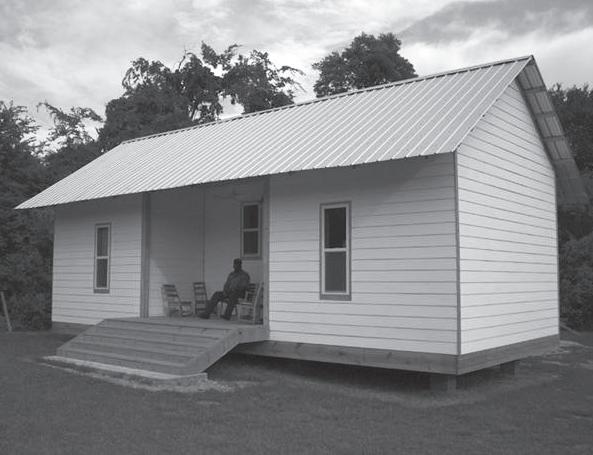
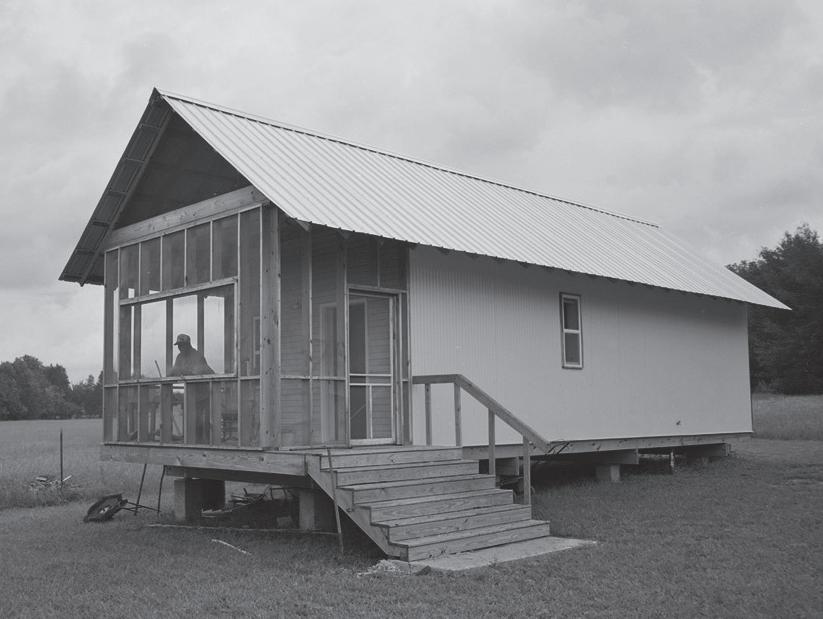
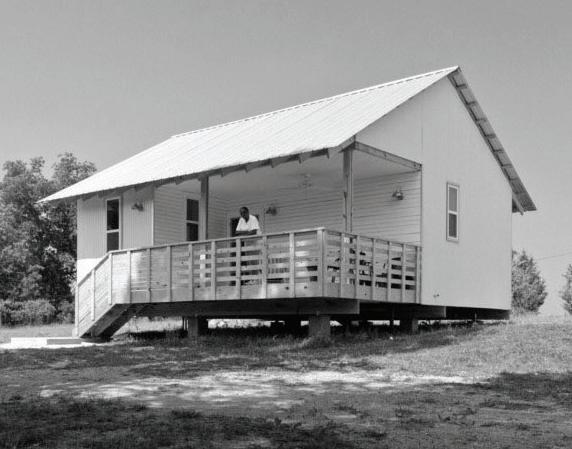
Top Row Examples of dazzle camouflage used on WW1 battleships and formula 1 cars

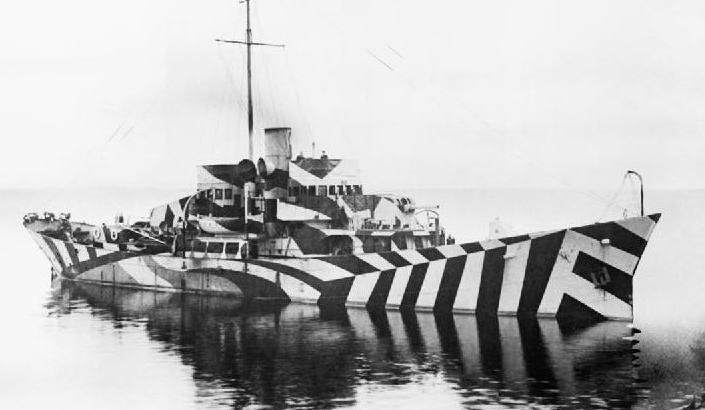
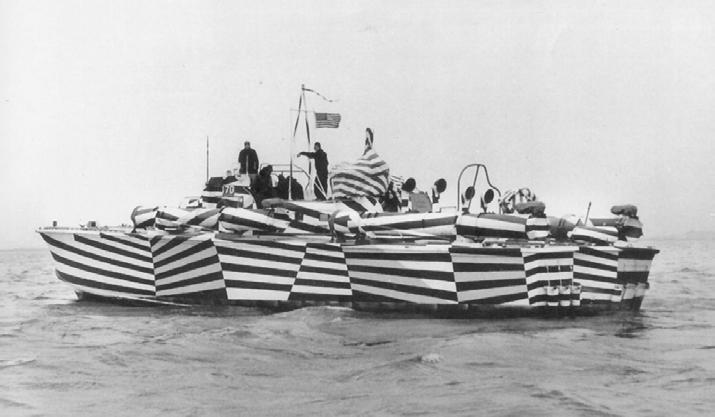
Bottom Row Facade orientation study



Opposite Facade watercolor study
After adapting Joanne’s home to Ophelia’s needs, the front porch became significantly smaller resulting in undesirable proportions. Our class wanted to fix this and create an illusion of a larger porch. Taking inspiration from dazzle camouflage used on WWI battleships, the idea was to create the illusion of different sections of the facade by changing the orientation. We used mock-ups, sketches, and watercolor renderings to explore potential opportunities to create a nicer entry sequence.
TIMELINE
Fall of 2019 Site studies, initial design work, schematic design
Spring of 2020 Breaking ground, building foundation
Fall of 2020 Completed construction documents, raise walls and roof framing
Spring of 2021 Completed exterior and interior of home, designed and built cabinetry
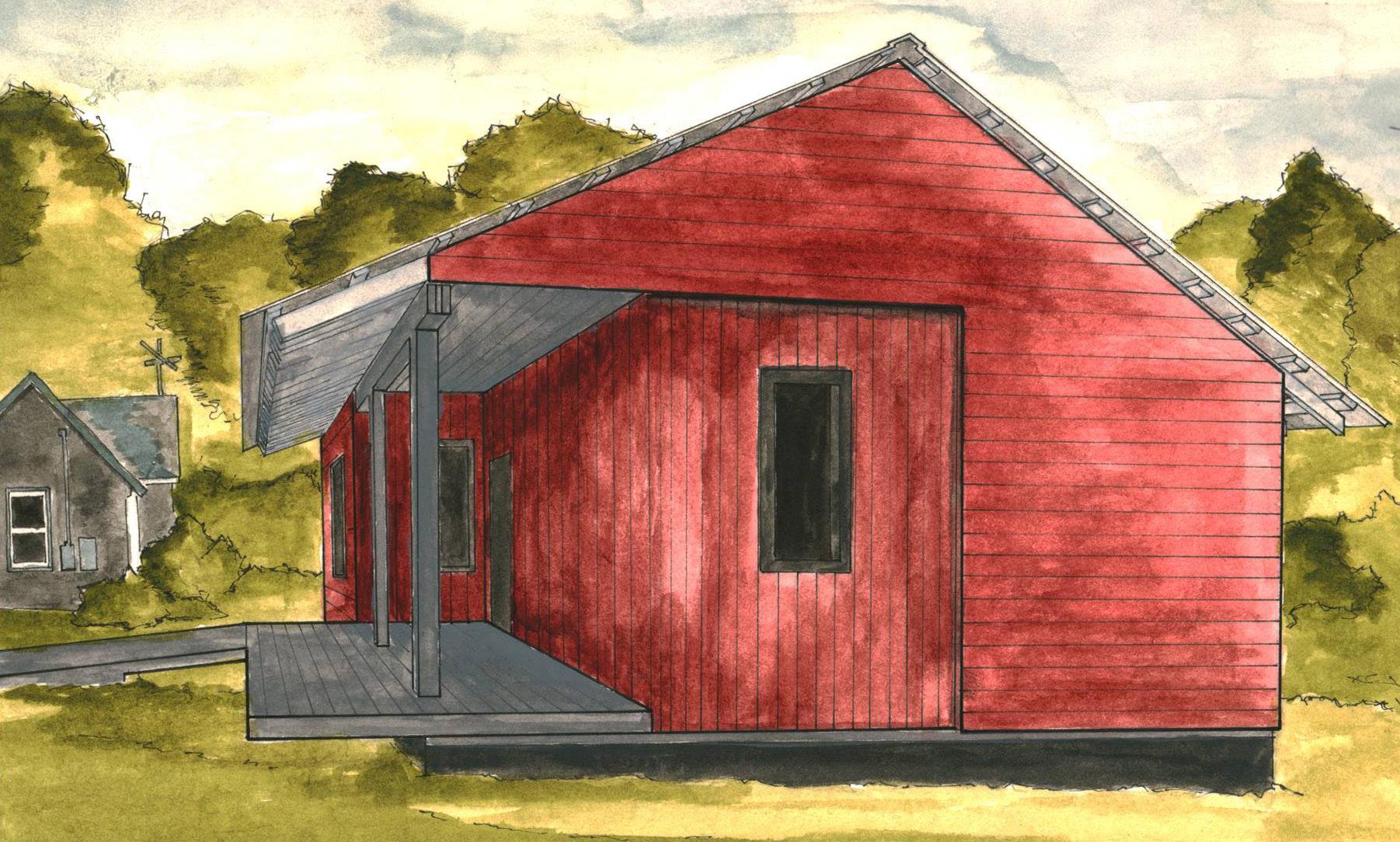
Installing PVC pipe for plumbing
Installing electrical wire
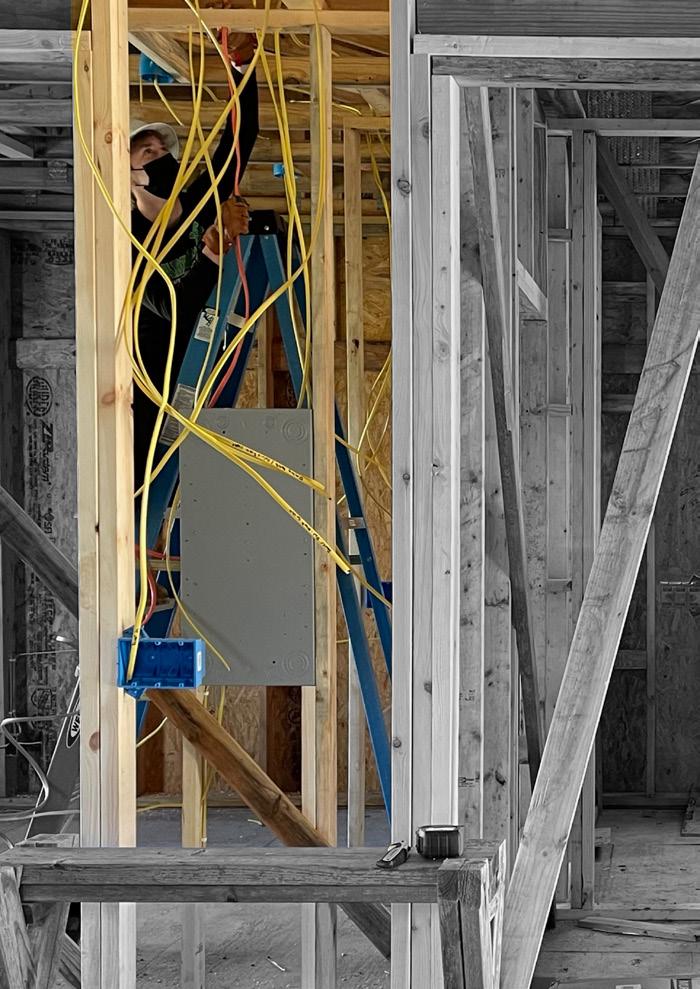
Digging up water line

Below Plumbing plan
Opposite Electrical Plan
To Septic
Water Main
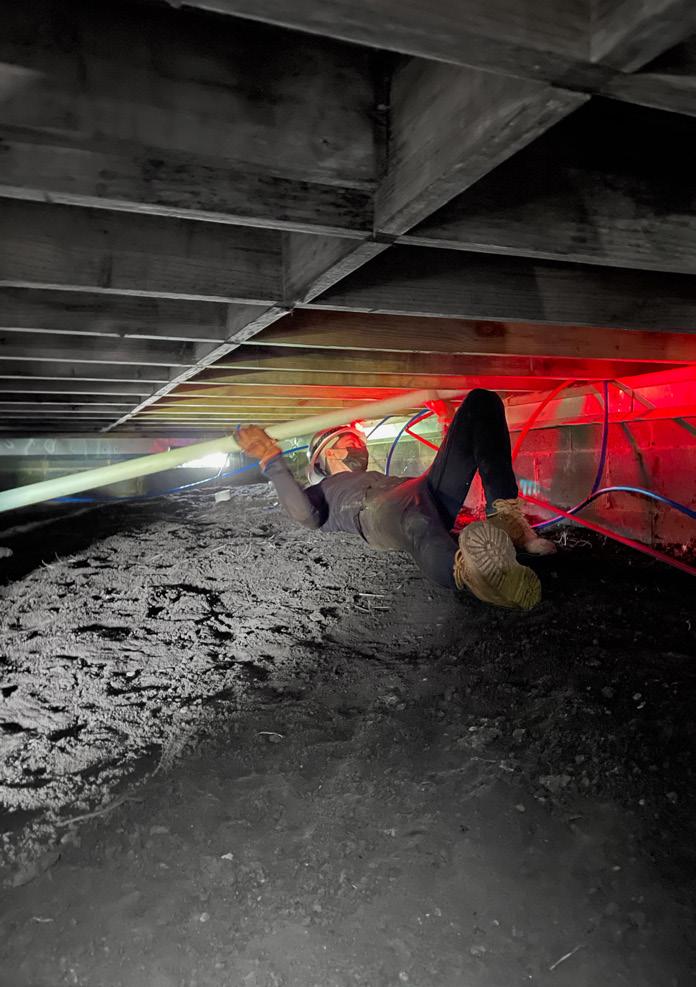
While we were on site building Ophelia’s home, our class was divided into three construction teams. These included an interior, exterior, and MEP team. As a student on the MEP team, I was responsible for designing reflected ceiling and electrical plans,
plumbing diagrams as well as building and installing the plumbing and electrical wiring systems. This process of learning while building allowed us to better understand the strengths and weaknesses of our original design.
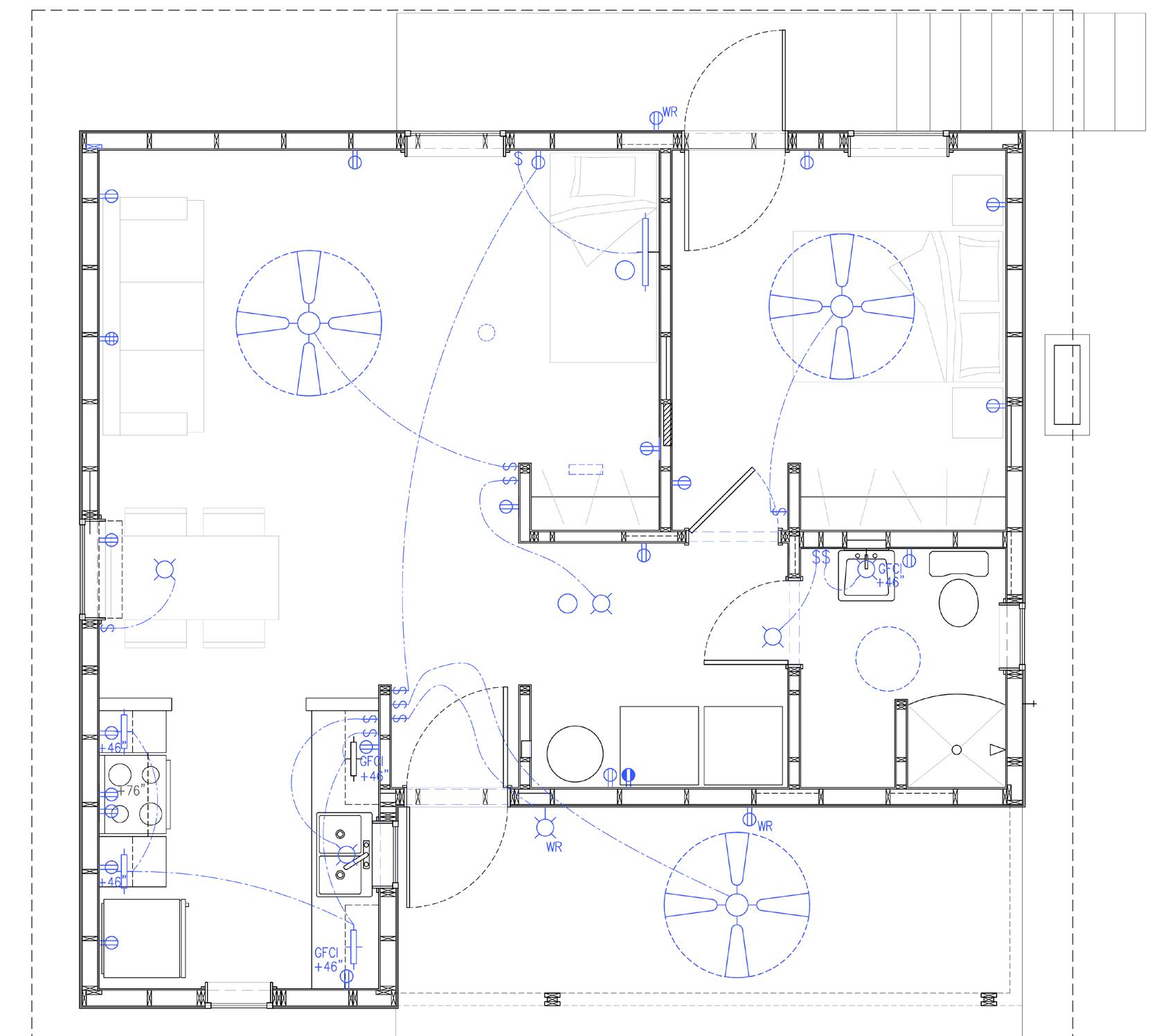
Our spring 2021 class also explored a more affordable millwork solution. Instead of buying cabinets from Lowes or Ikea, we discovered that we could just build a higher quality set of cabinets at a cheaper price in-house with our table saw. The cabinets were designed to meet her individual needs and were also standardized so they could be used for future homes or other organizations such as Front Porch Initiative. We created a module system that could be utilized and adapted throughout the entire house.
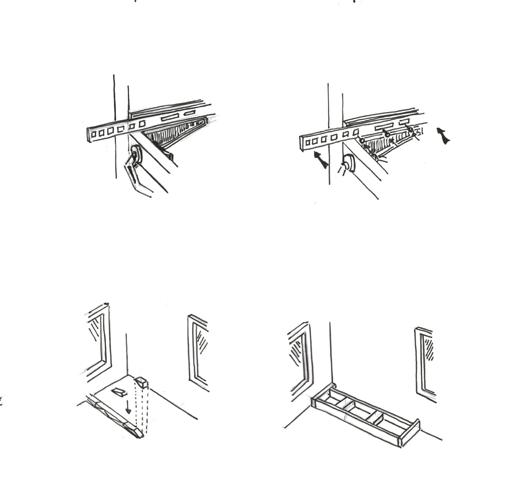
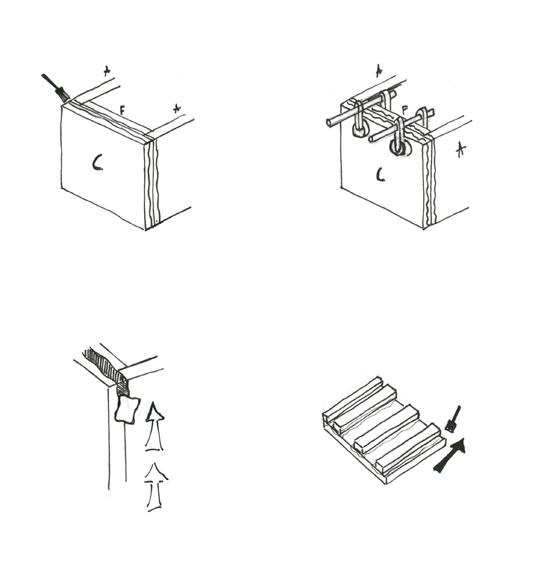
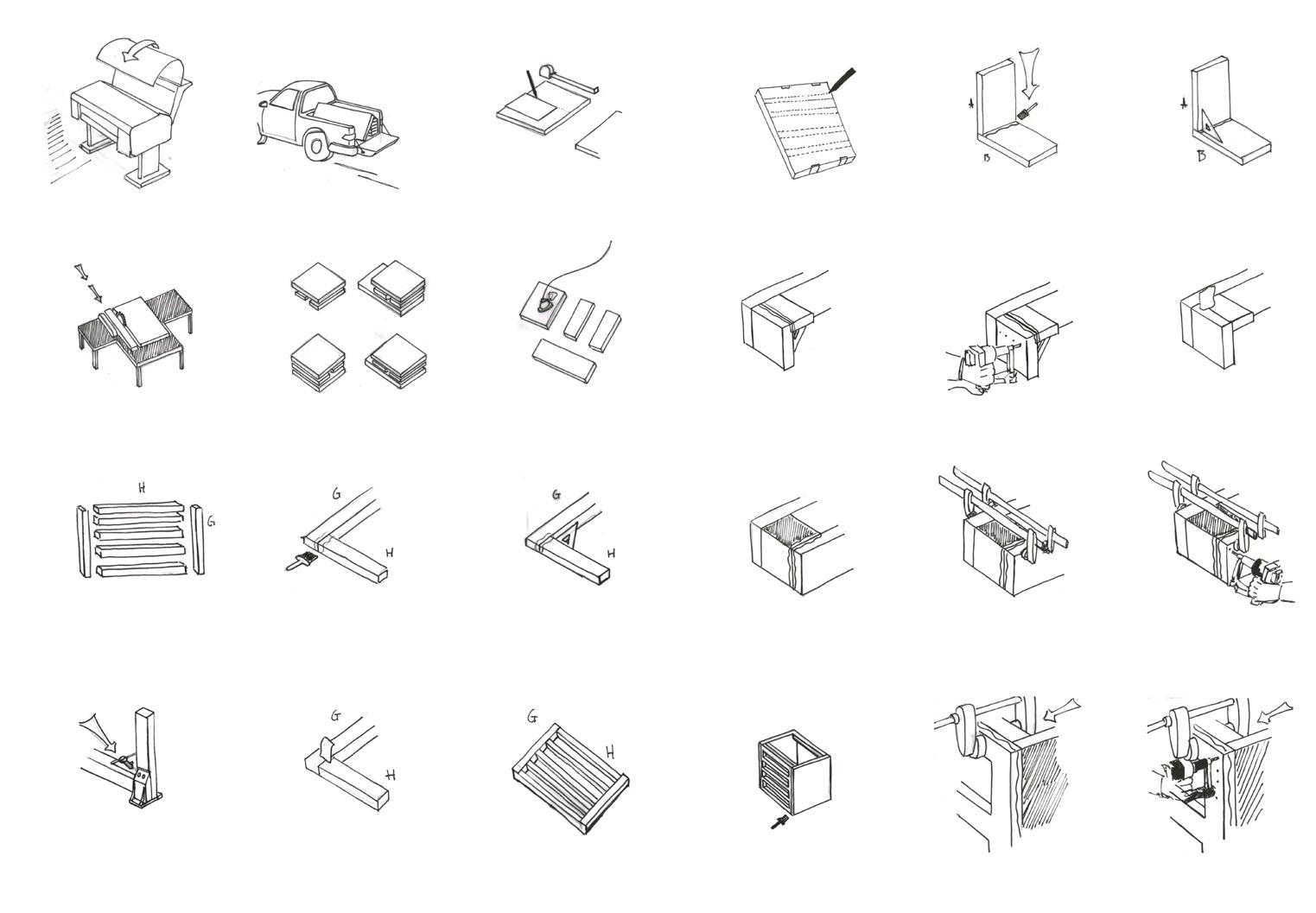
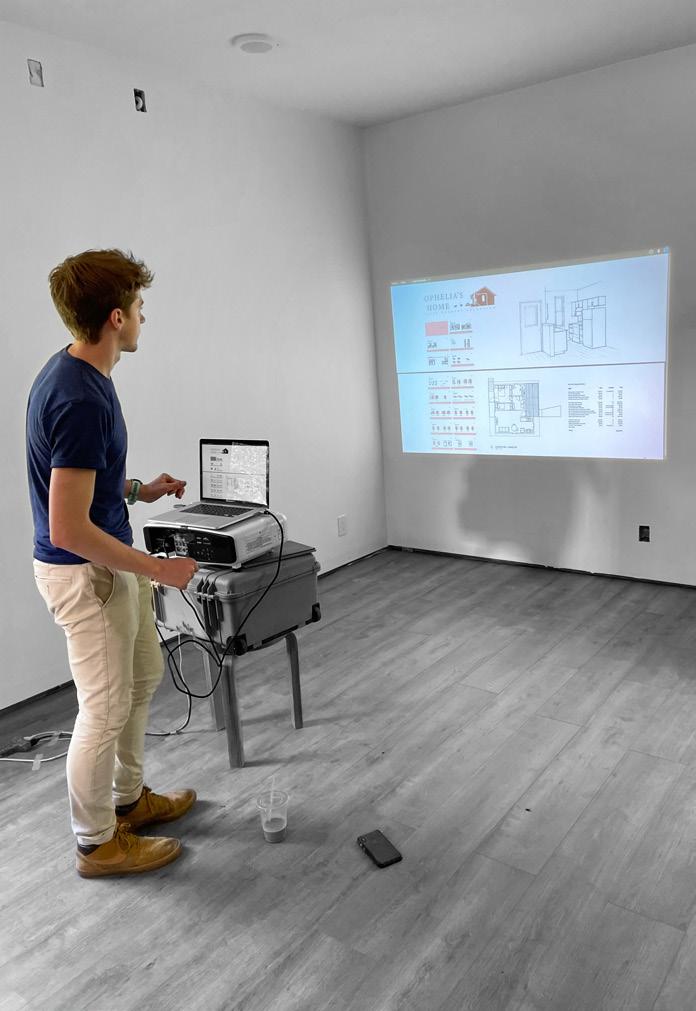
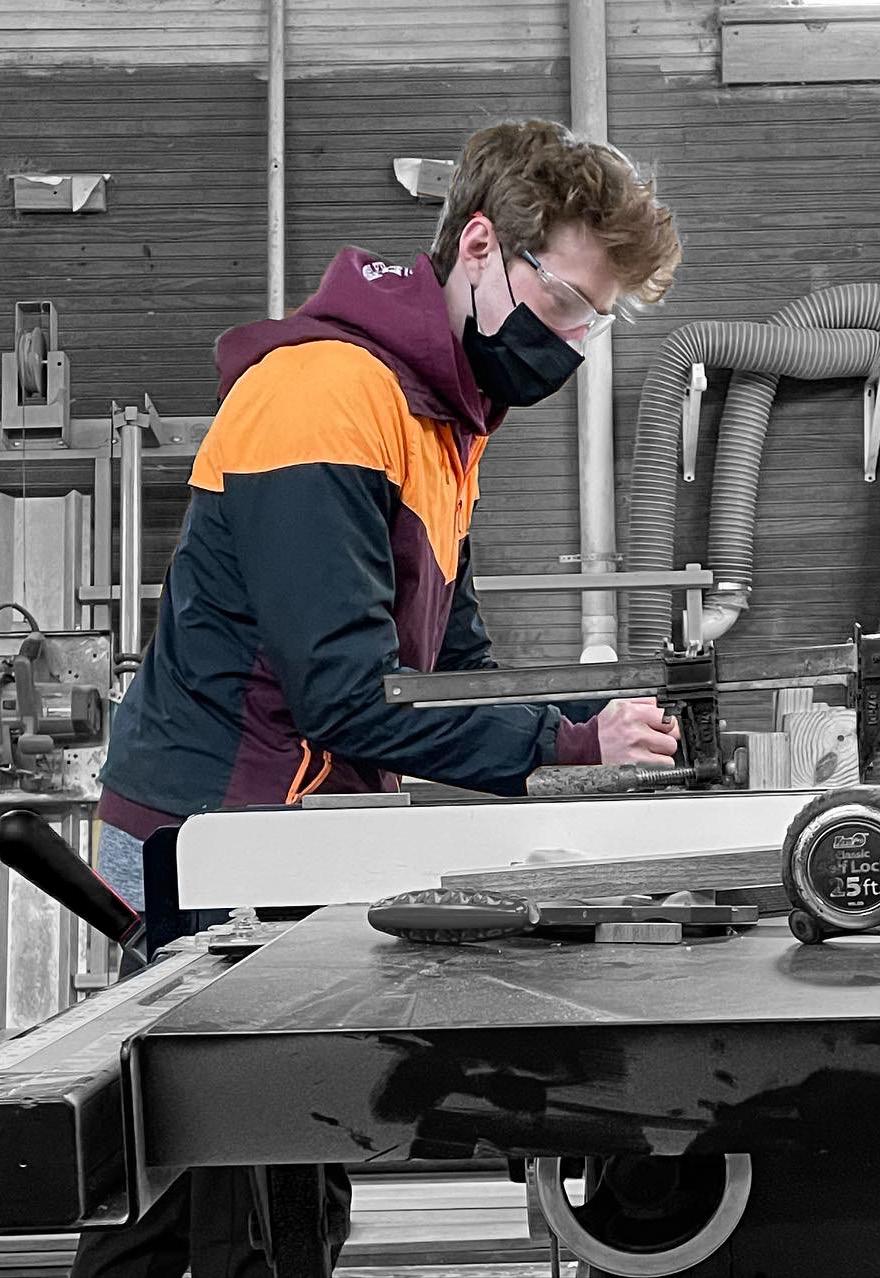
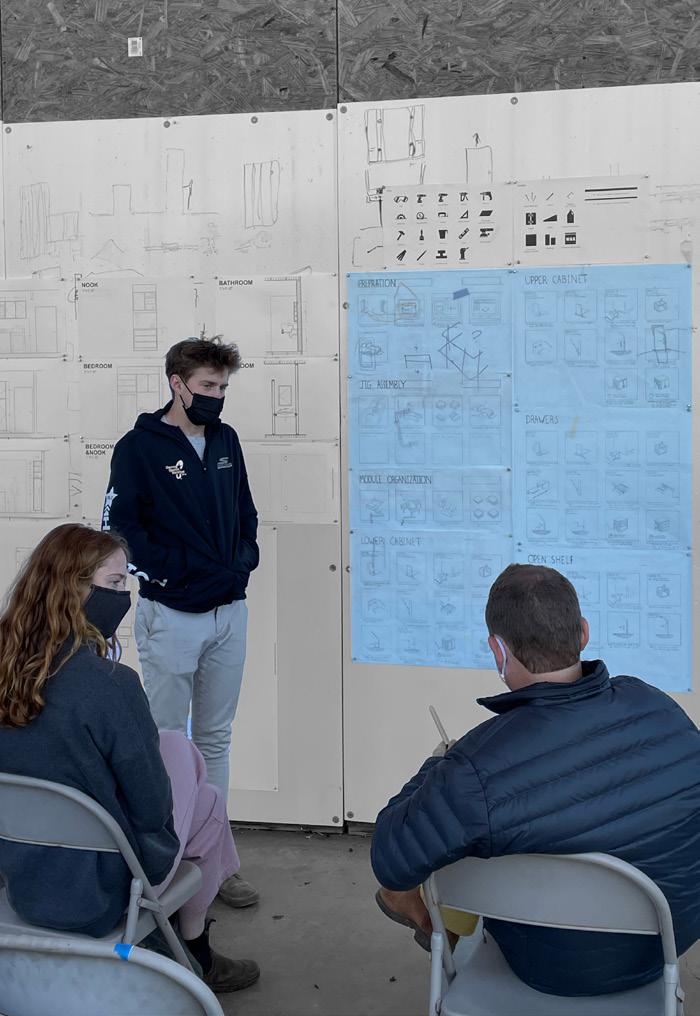
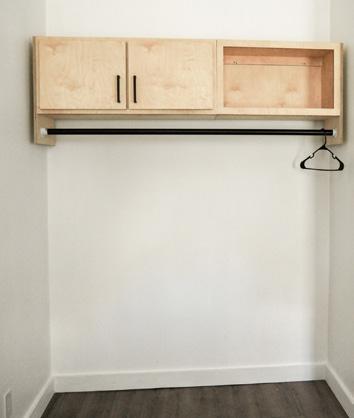

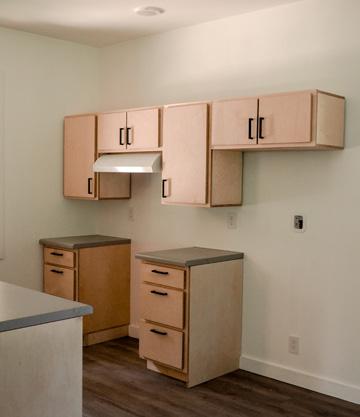

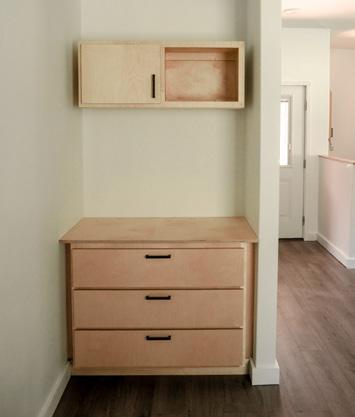
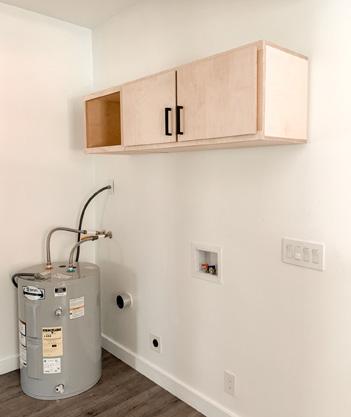


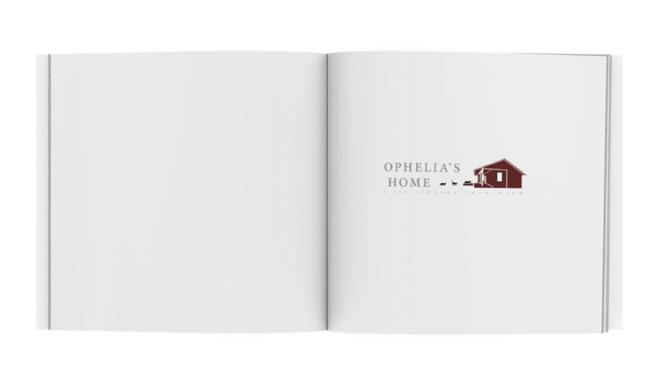
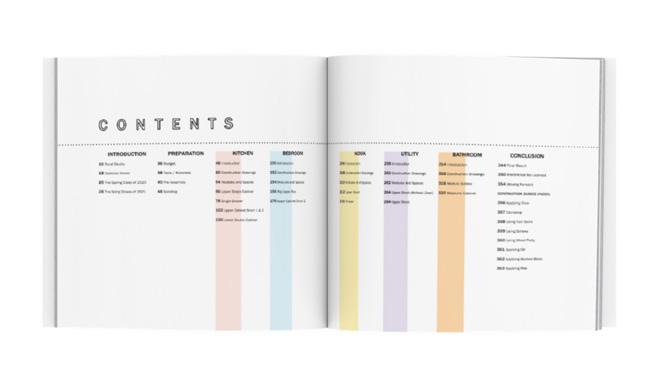
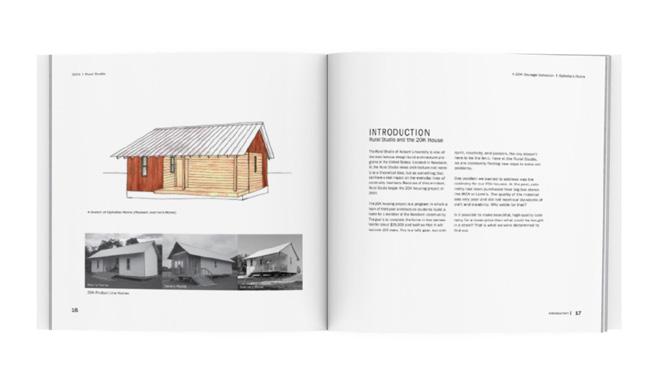
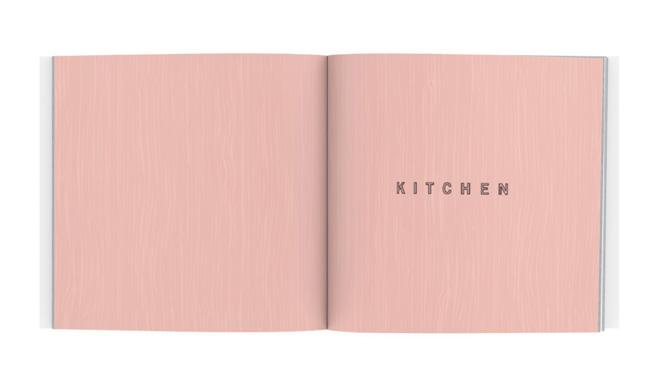
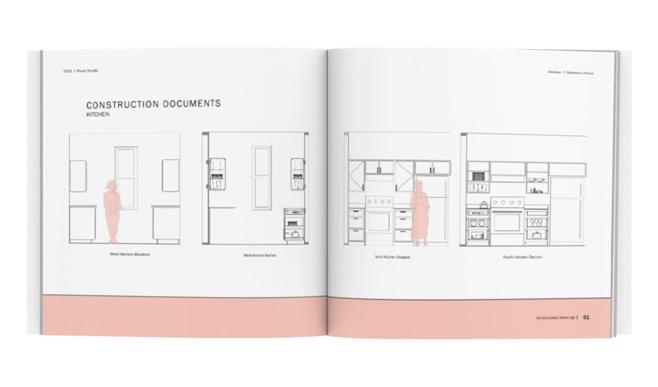
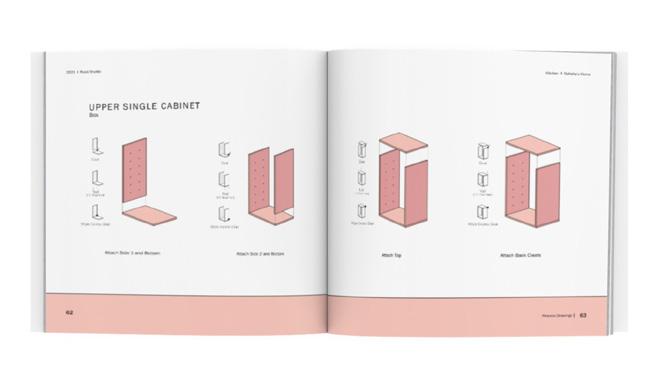
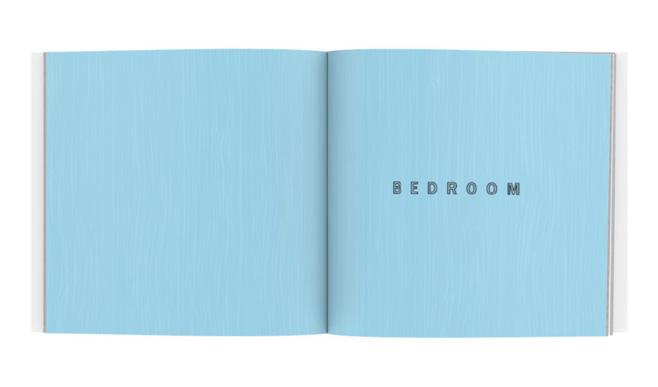
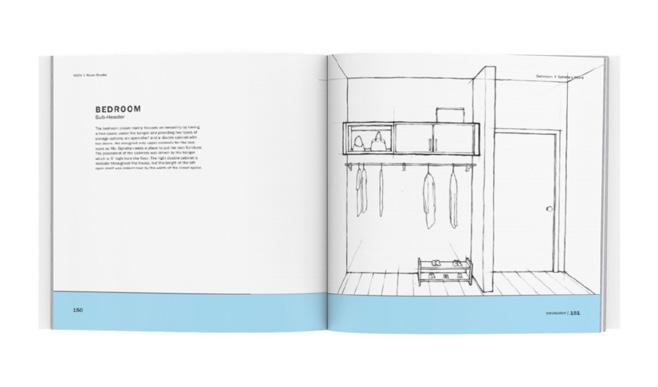

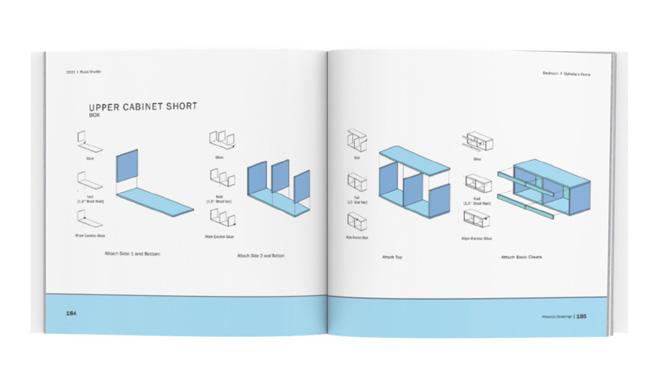

Above Pages from “A 20K Storage Solution”
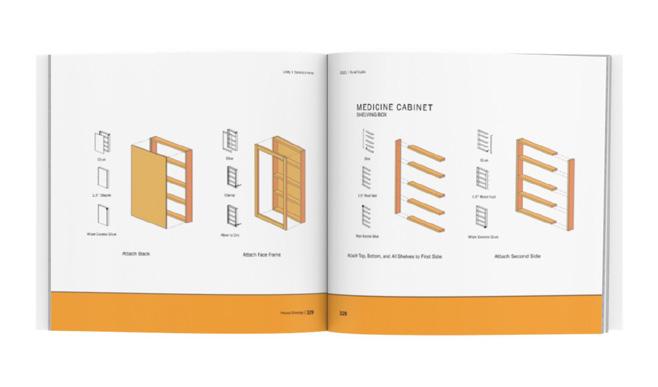

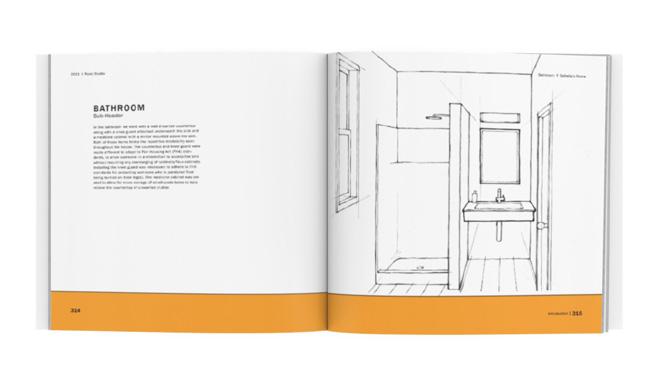
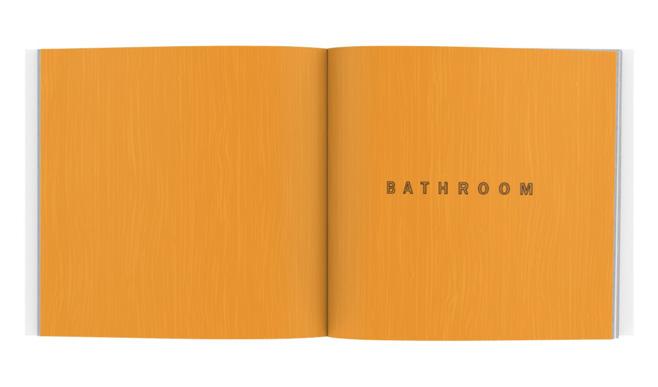
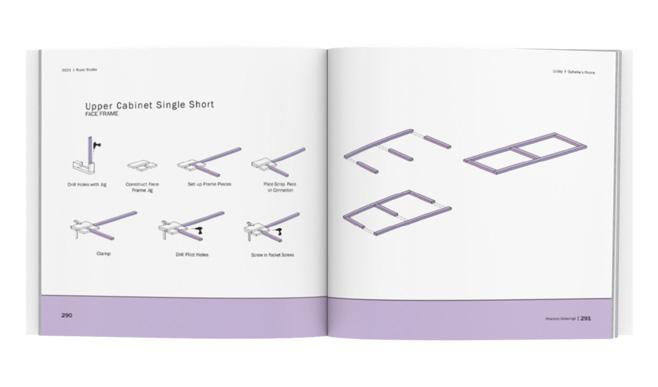
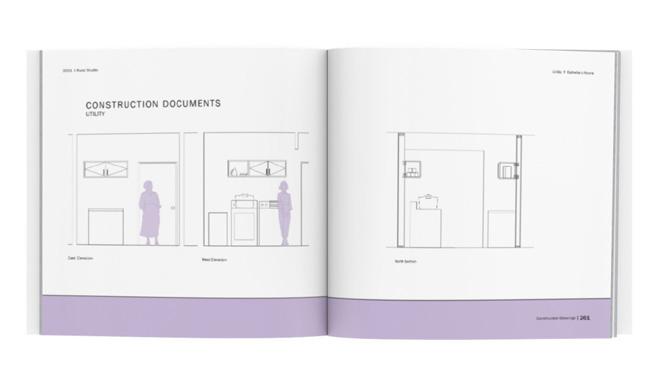
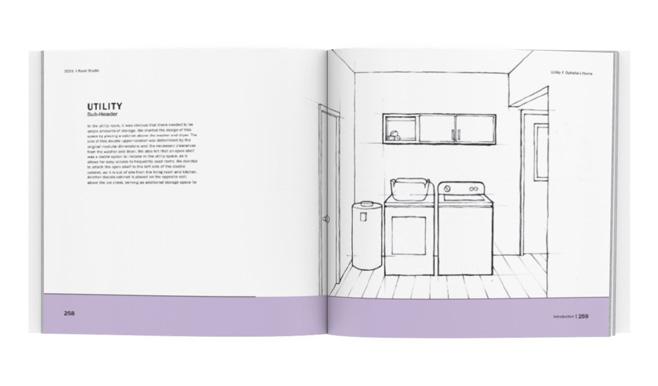
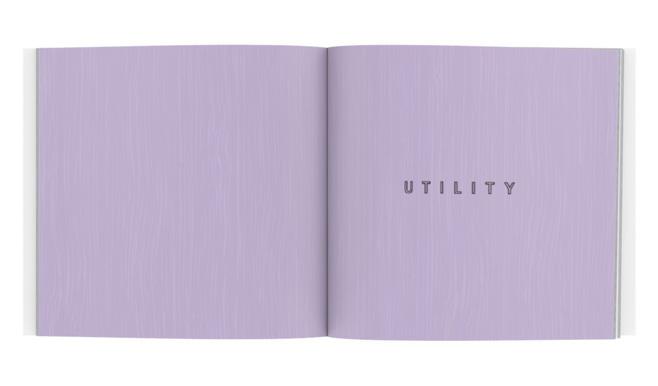
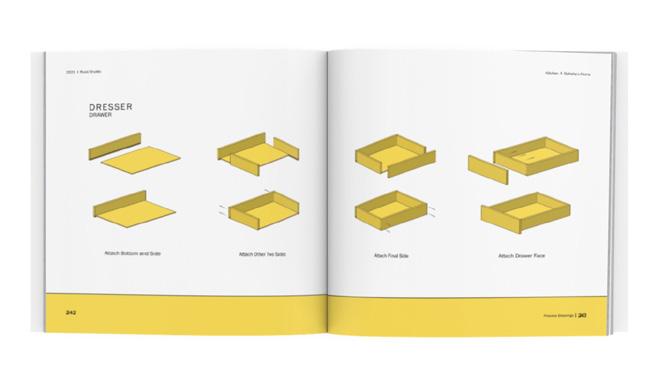
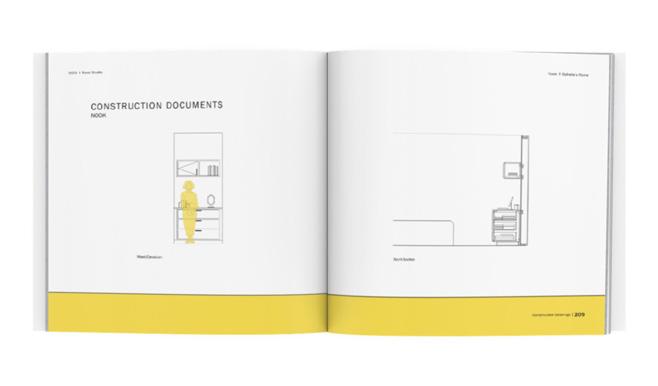
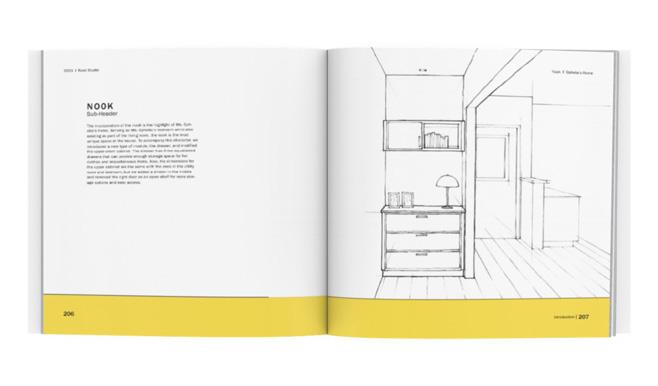
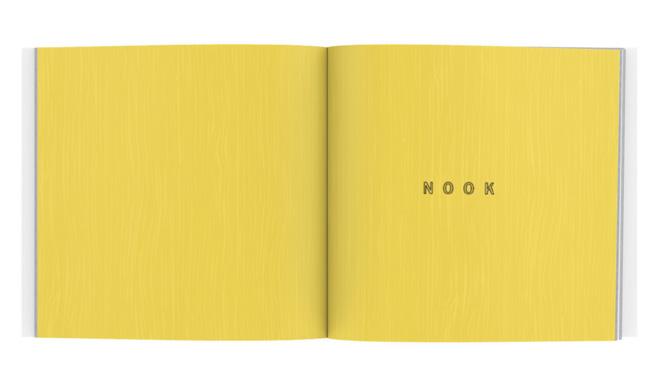
Below Scan QR Code to read the entire digital copy of “A 20K Storage Solution”

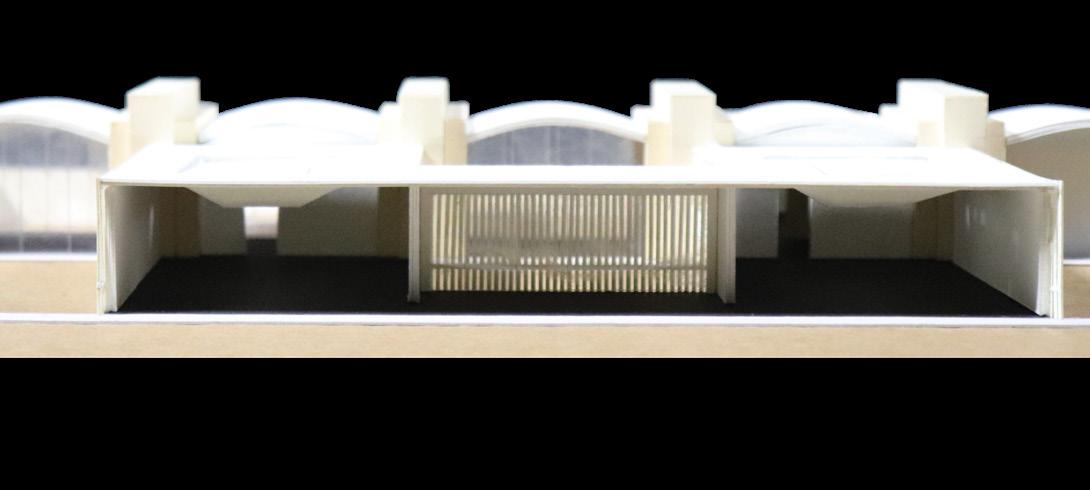
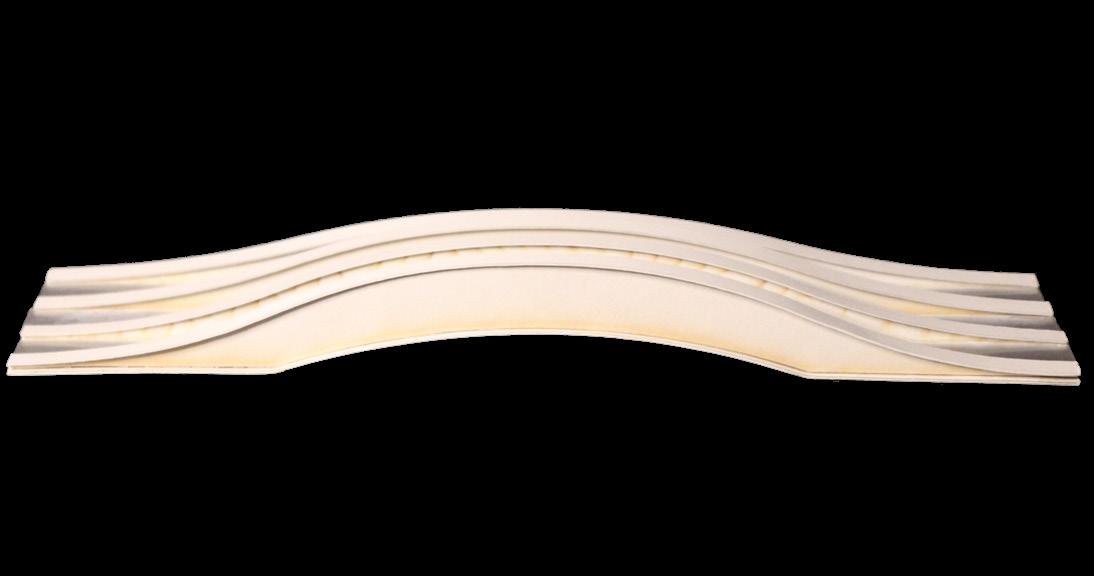
Crafting models to explore the form and shape of a building has been a crucial part of my development as an aspiring architect. The images on the page show various studies of models specifically from my first and second year architecture studios. The freshman year images include, The Menil Art Gallery and A Place for Remembering / A Place for Forgetting. The sophomore year images include The Chicago Print Shop and the Community Basketball Center.
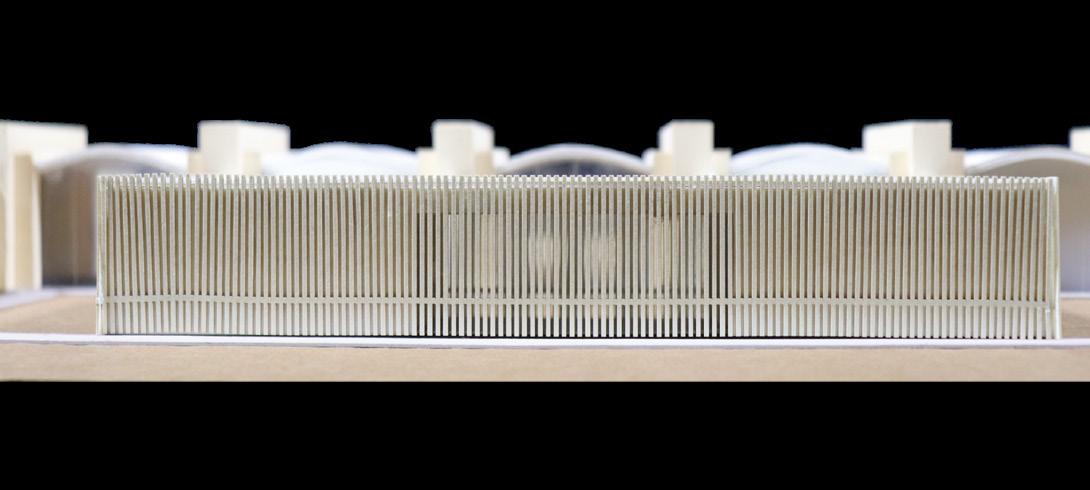

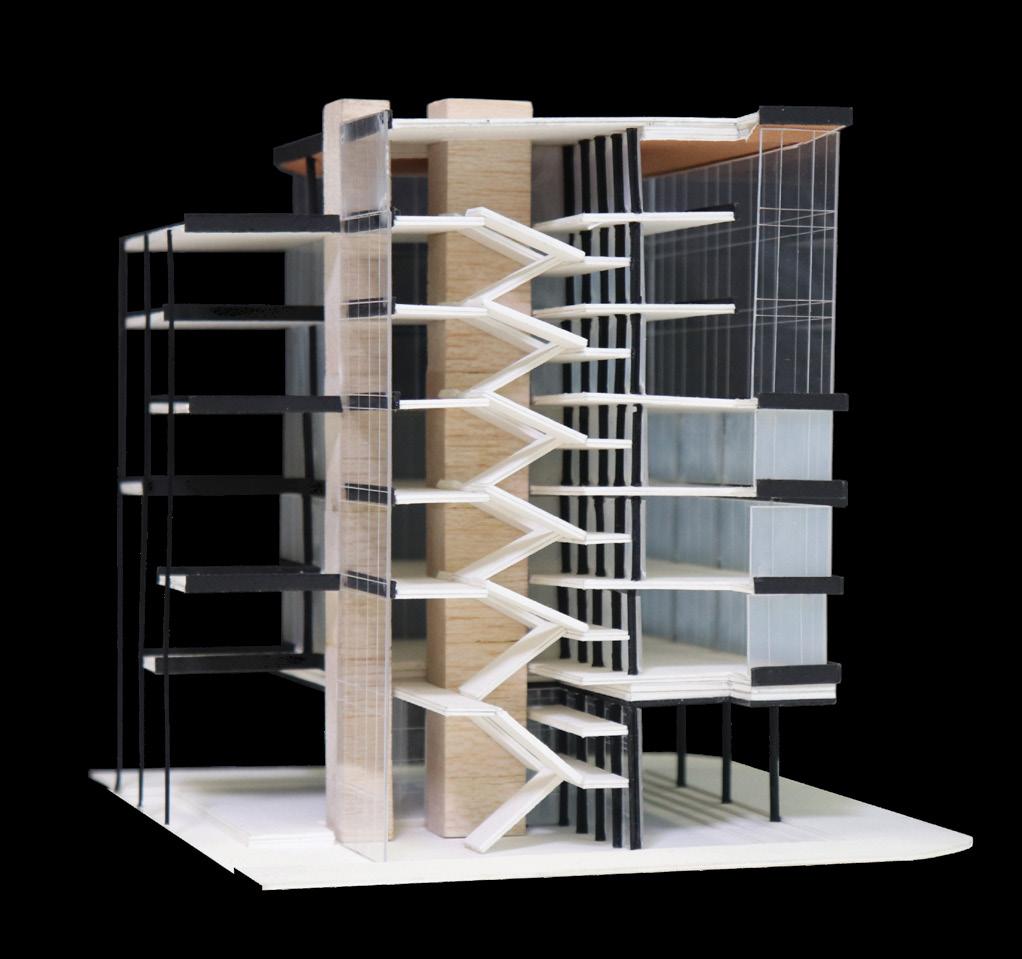

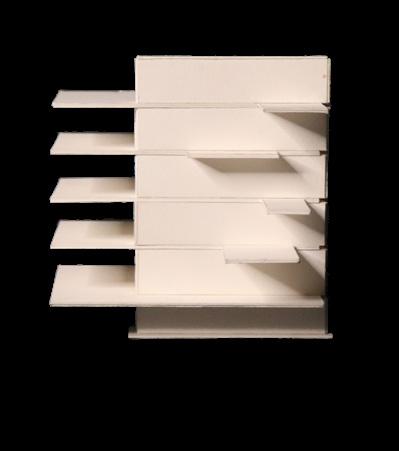
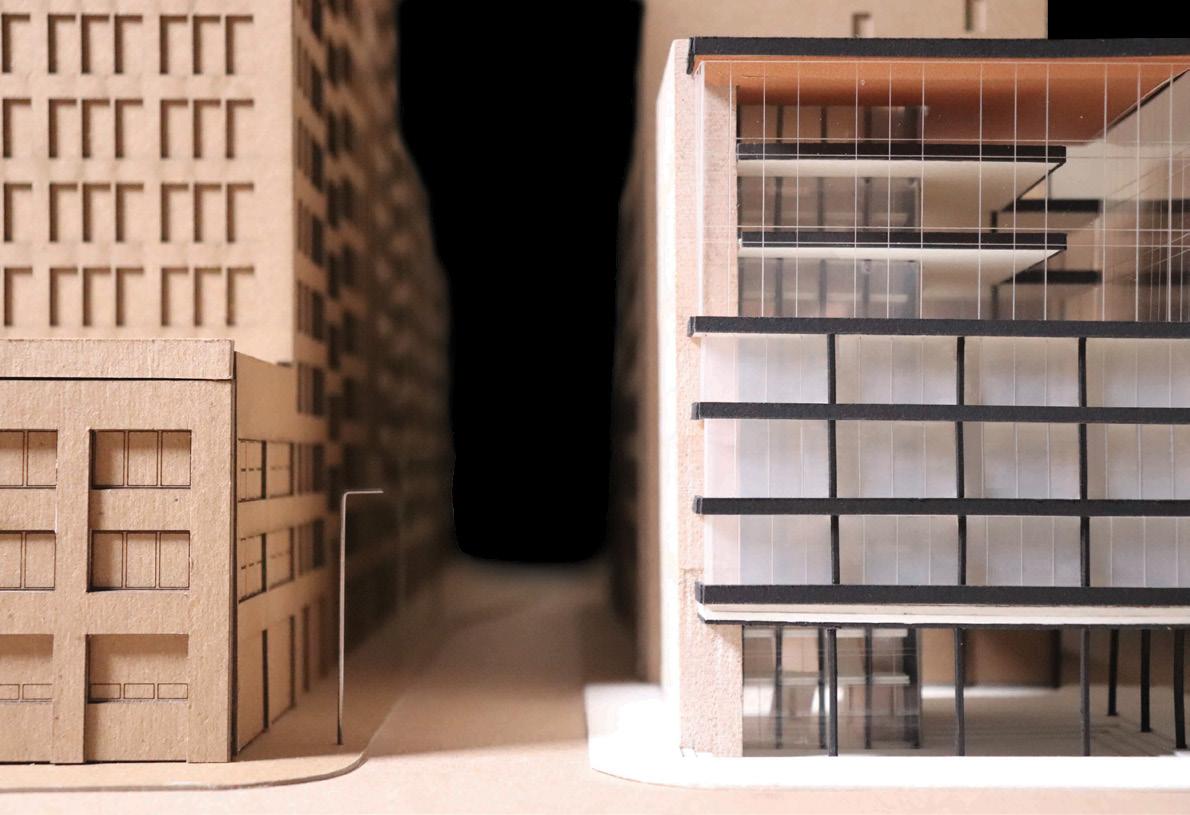
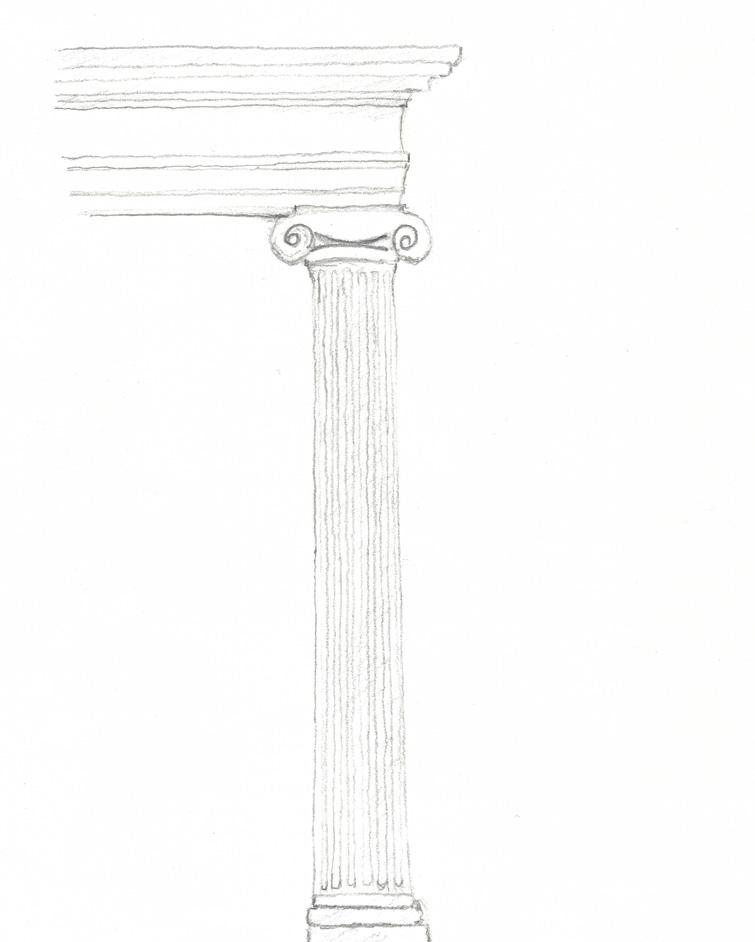
The fastest way to communicate an idea from my brain to something tangible is through drawing. This is often a quick pen and marker sketch that can lay out the groundwork for better ideas. The drawings displayed on this page are studies of existing buildings that I referenced to practice a variety of sketching techniques.
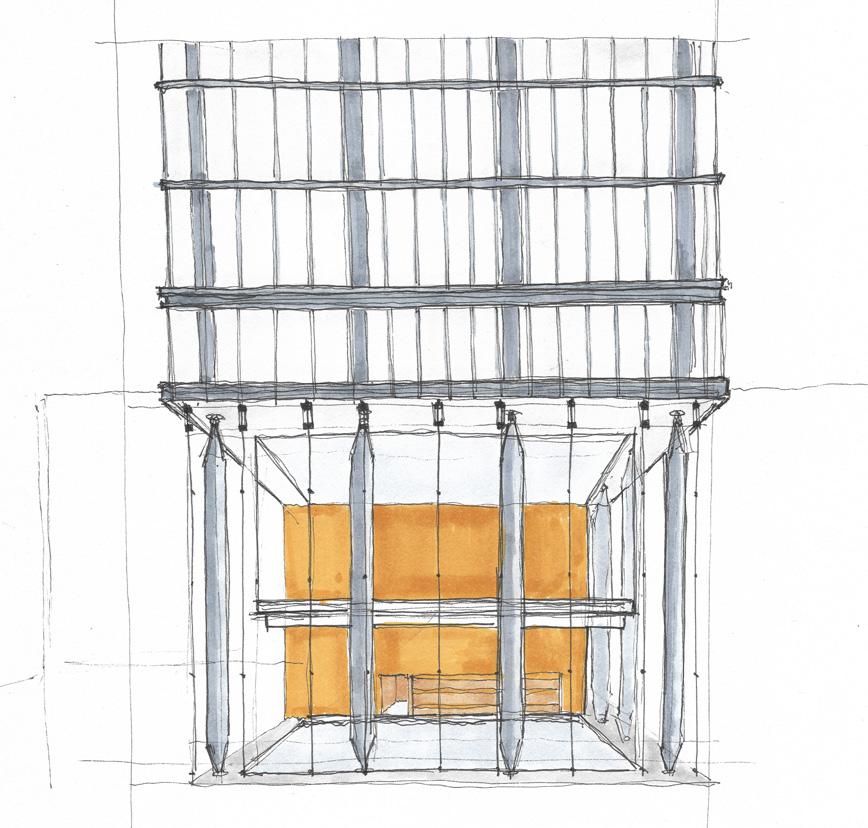
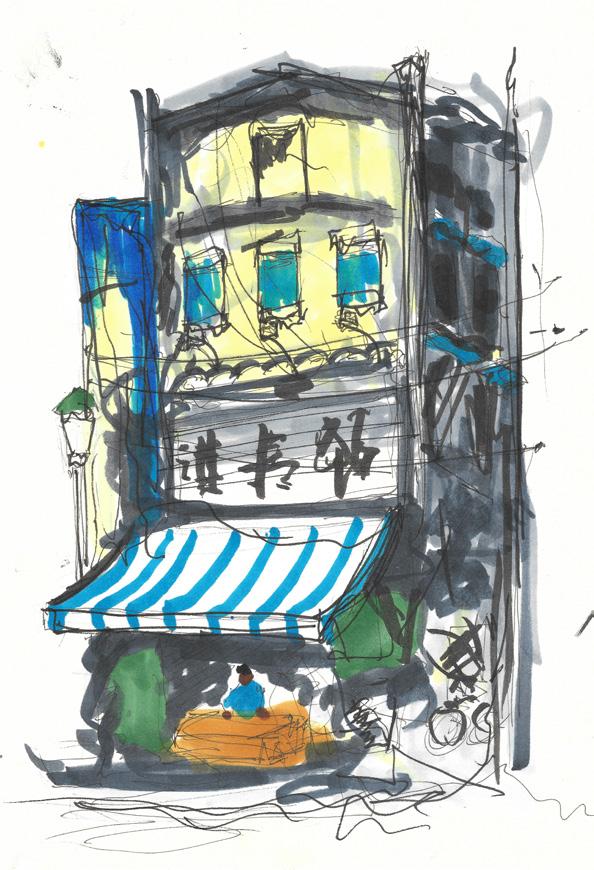
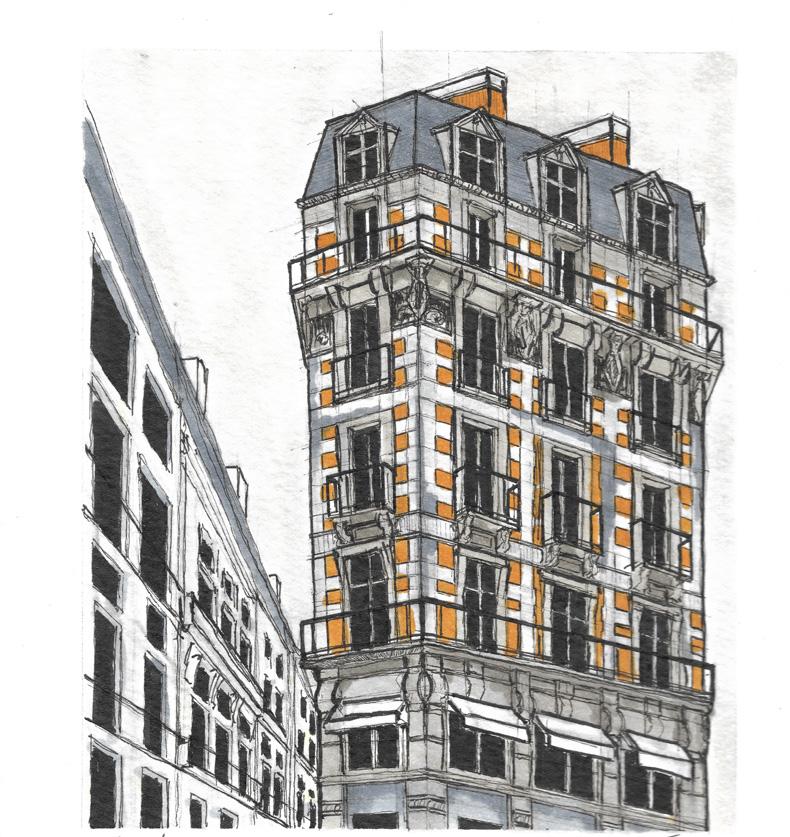
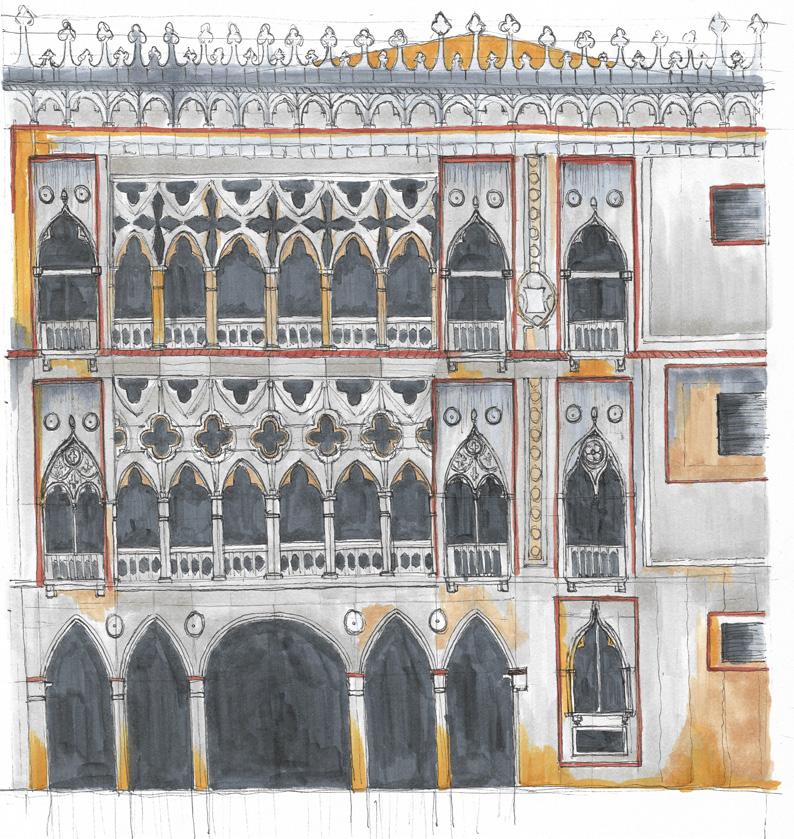

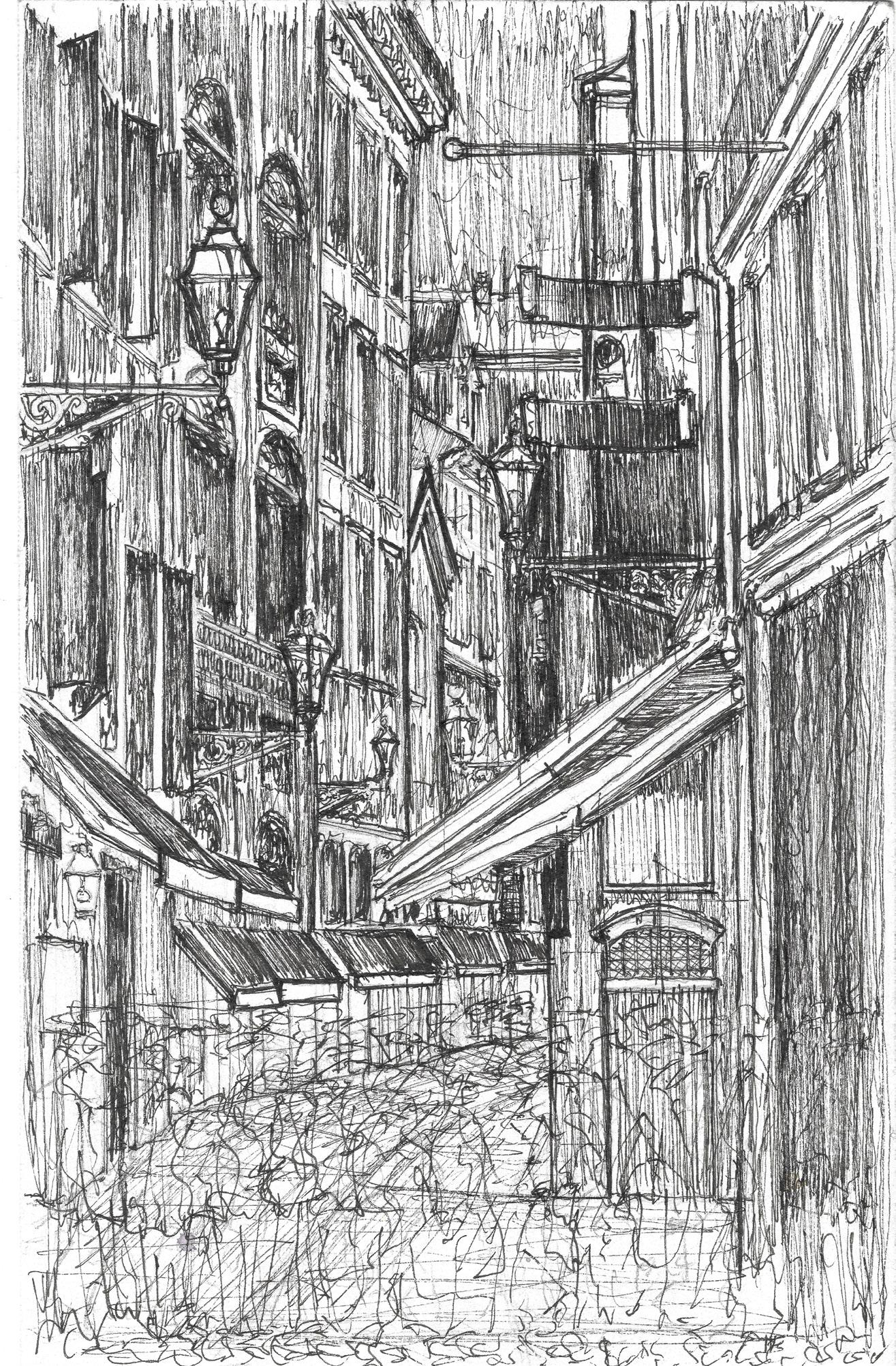
Image making through photography has become a hobby and a research tool that I have refined over time in architecture school. These photographs are compositions that I found in Newbern, AL and Chicago, IL. They aim to capture color palettes I find fascinating, elements of architecture that I would like to replicate in my own work, and, hopefully, tell a story.
Below Images from Newbern, Alabama
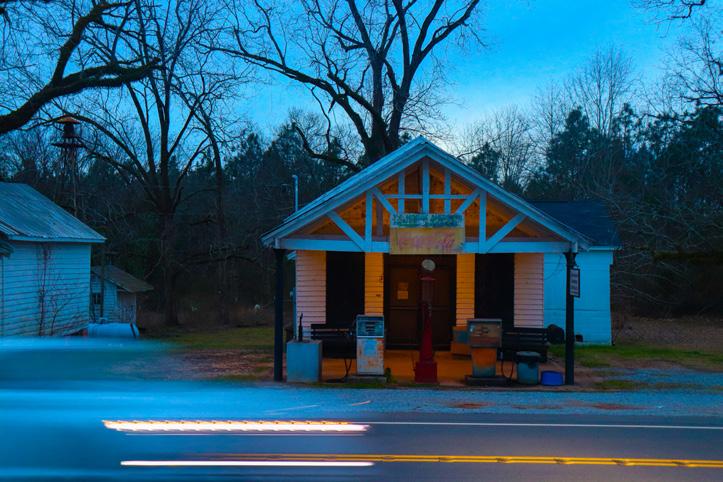
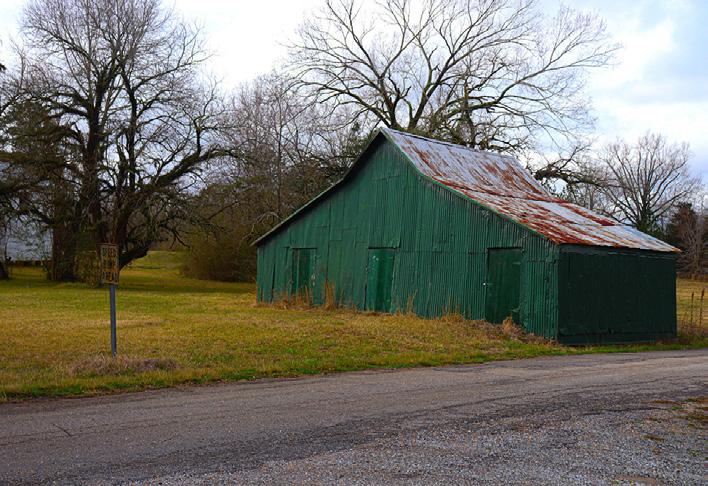
Opposite Below Images from The McCormick Tribune Campus Center in Chicago, IL
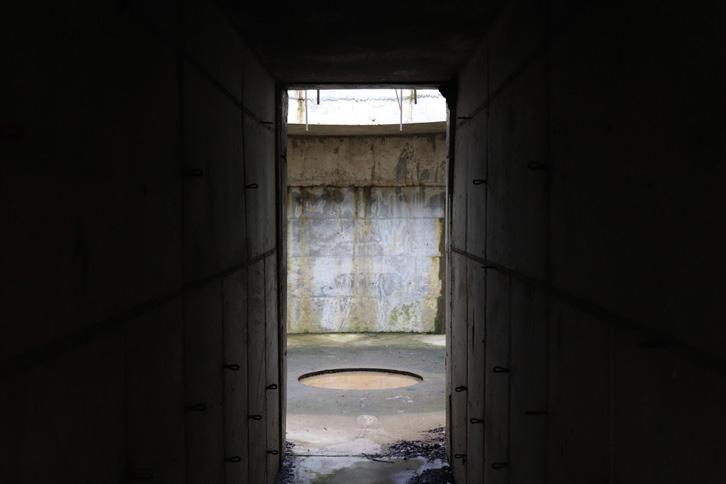
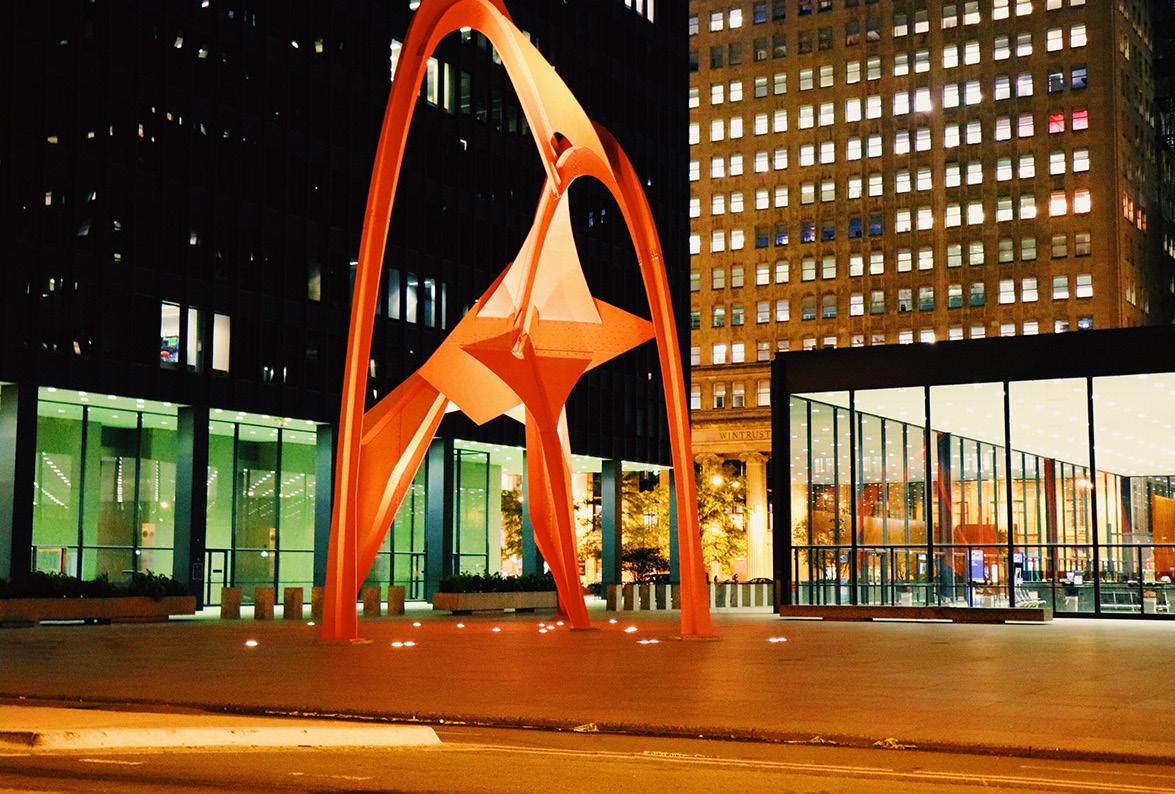
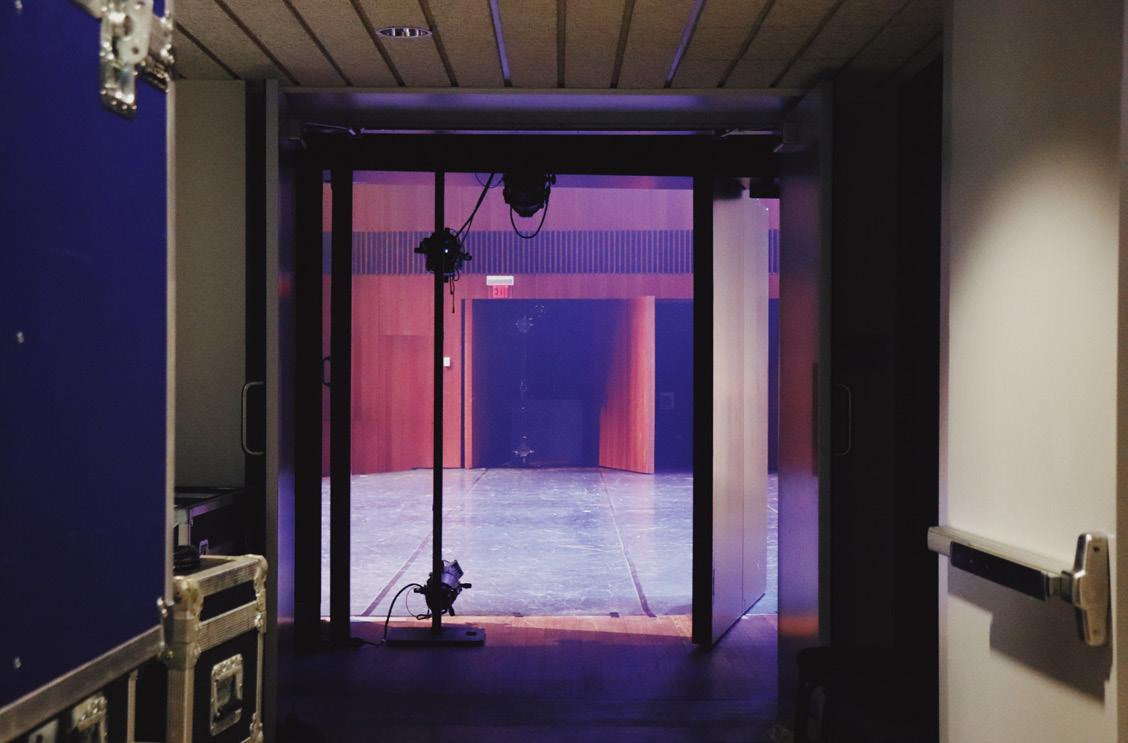
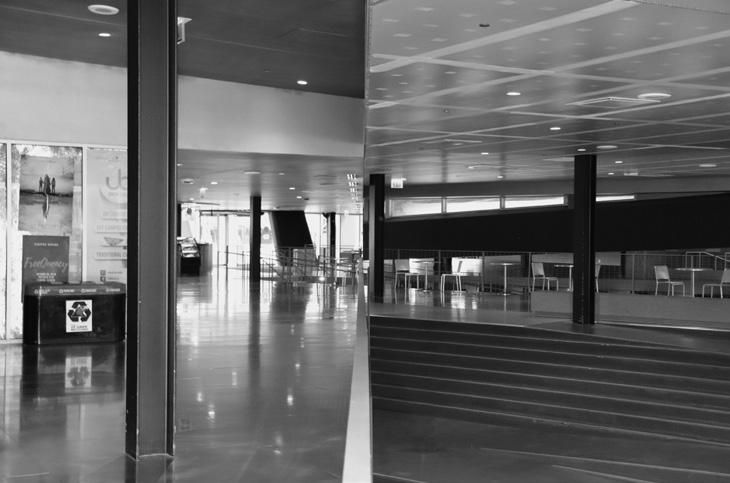
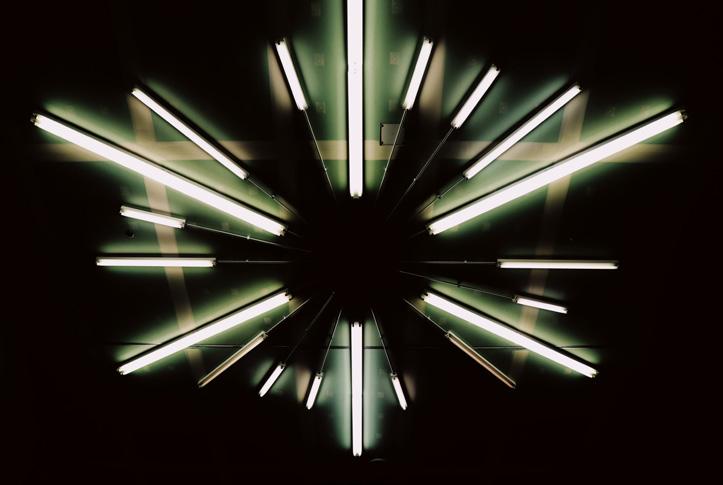
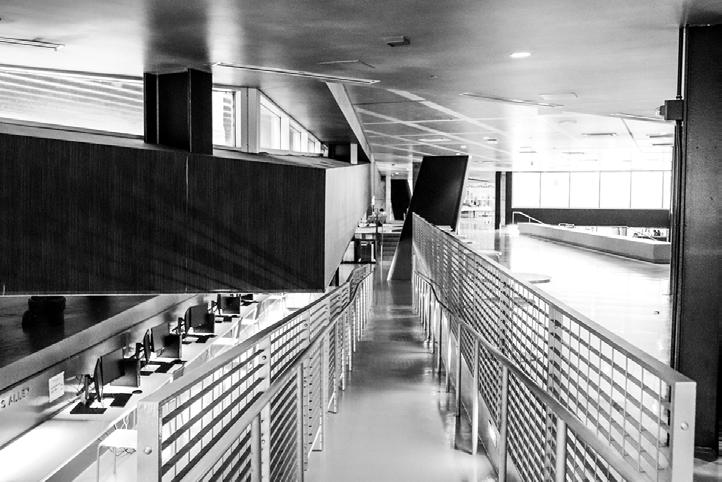

Above and opposite GMNIIs complete visual Identity package
Identifying brand image and building a visual identity has been a skill that I’ve developed through my personal entrepreneurial endeavors. During my freshman and sophomore years of architecture school I started a water bottle company in attempt to create a fashionable water bottle that could be in competition with luxury clothing brands. During my Junior year I designed a T-Shirt with a well-known Dallas designer, Hance Taplin who is the founder and creative director of By Way of Dallas. Later that same year my brother needed to rebrand his performance image on stage and wanted to go by the name GMNII. I then came up with an identity package that could capture his personality as a DJ.
Above and opposite By Way of Dallas collaboration T-Shirt design
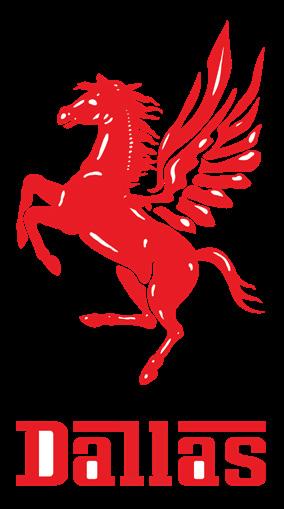
Above and oppsite Tikees Monochrome Collecton branding Identity
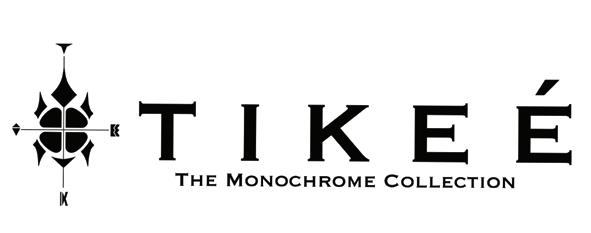

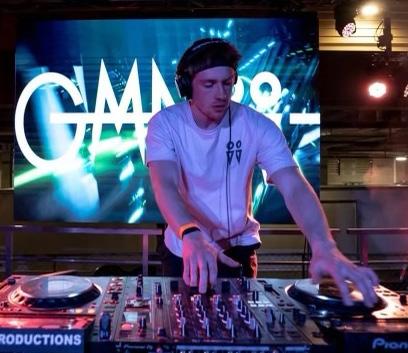
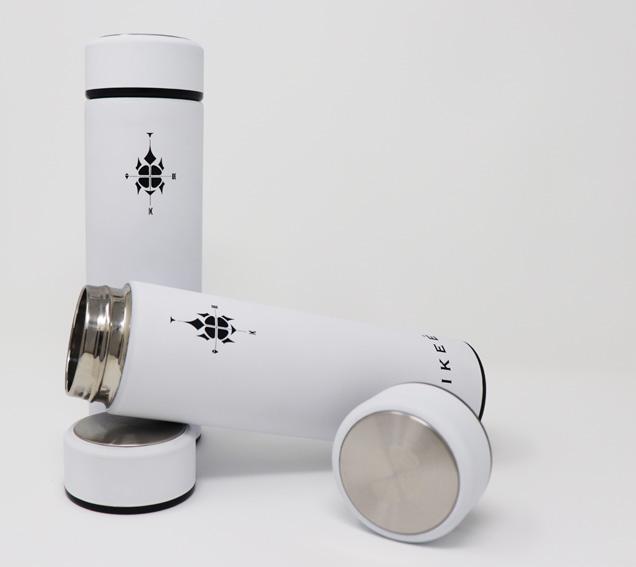
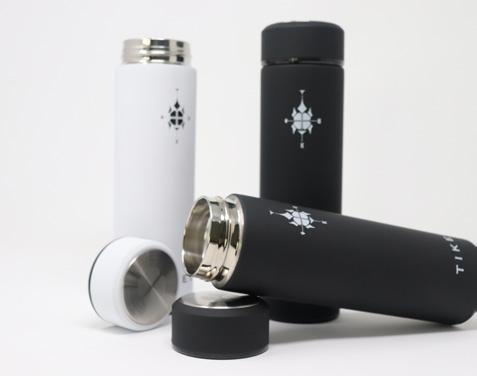
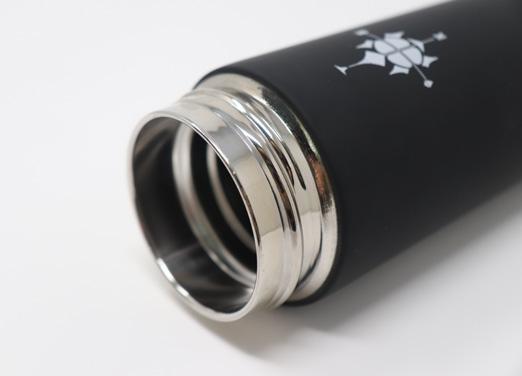
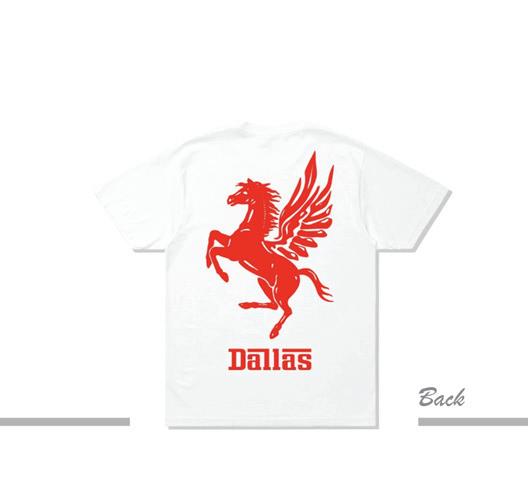
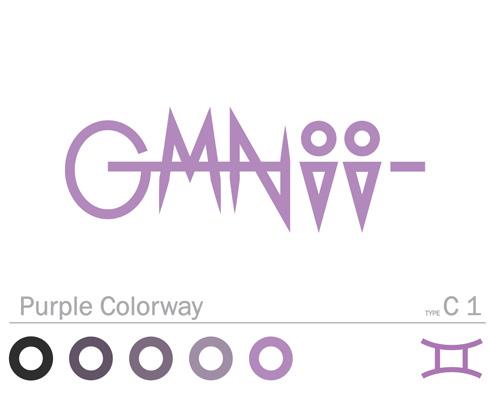

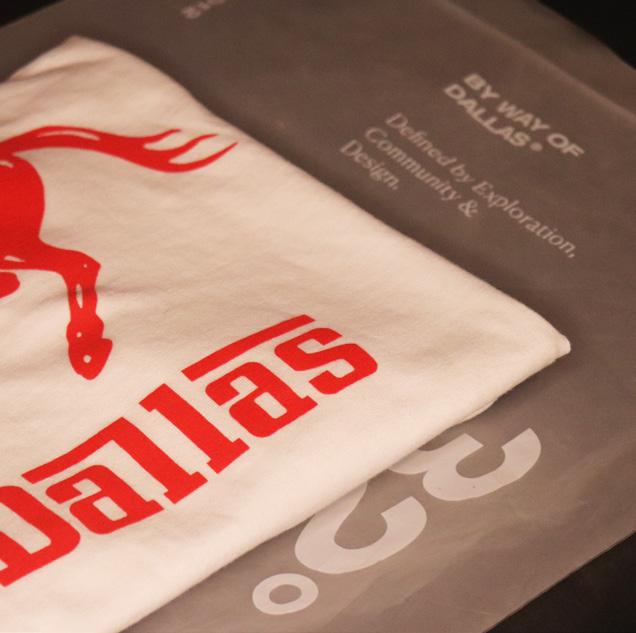

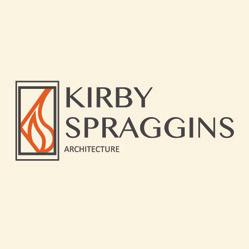
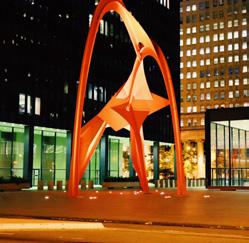
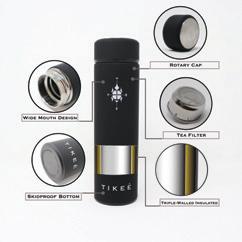
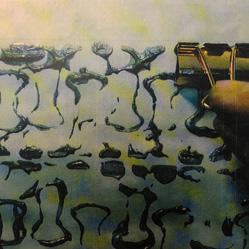
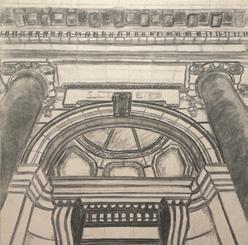
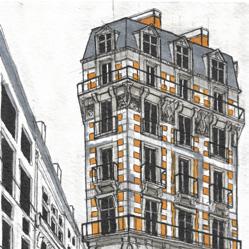
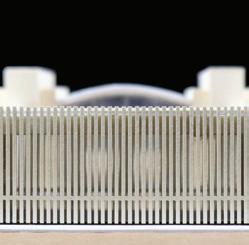
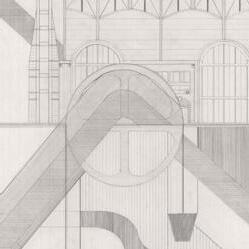

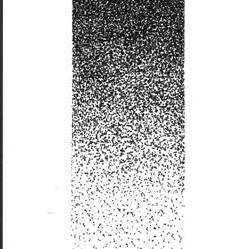
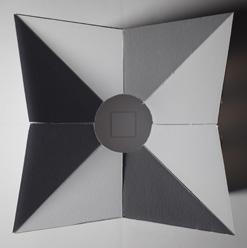
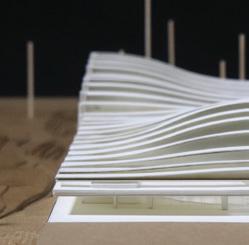
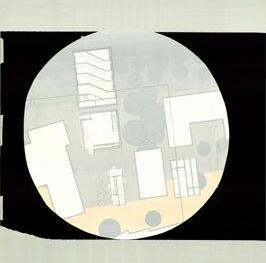

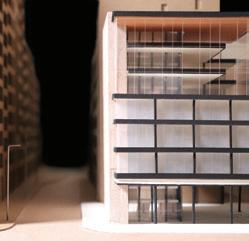
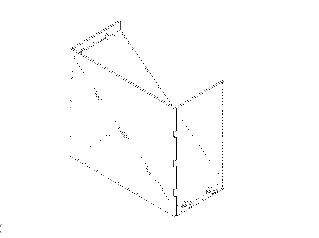
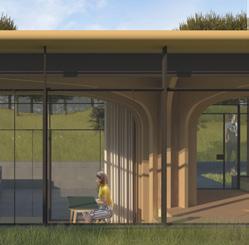
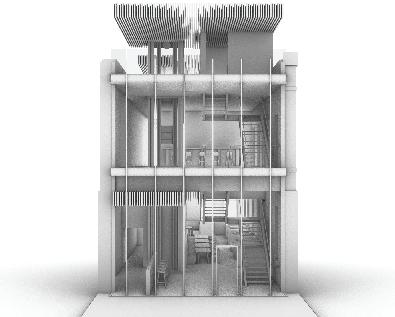
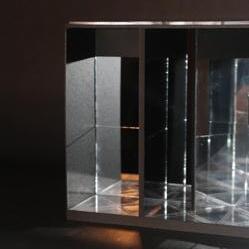
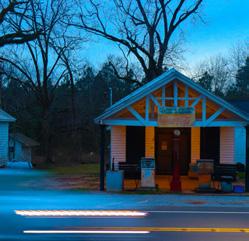
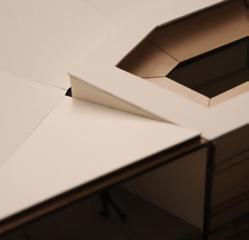
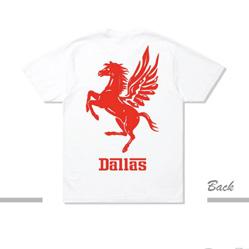
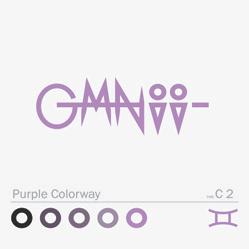
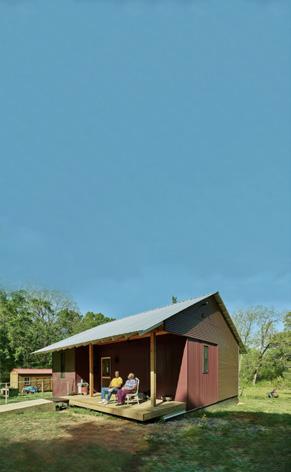
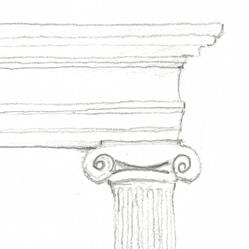




















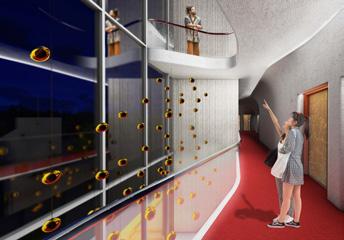
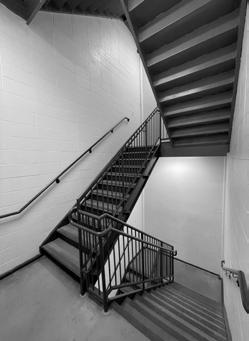
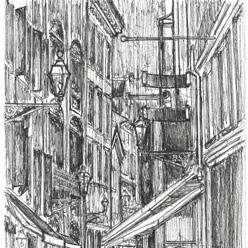

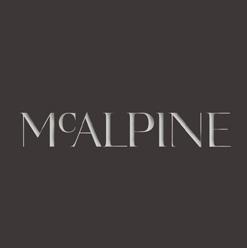
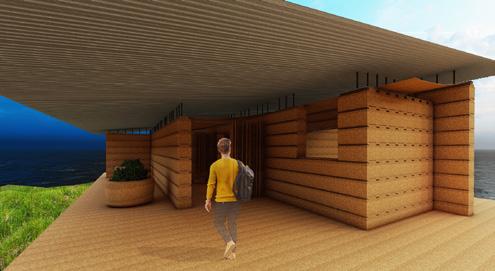
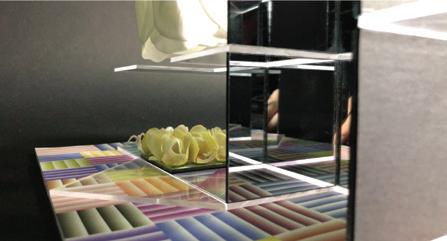
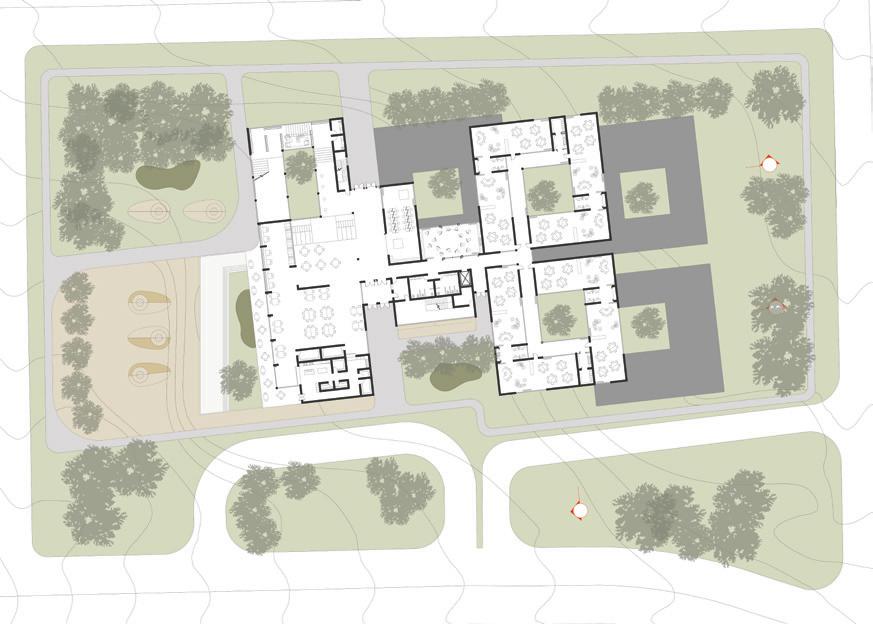
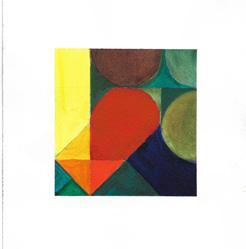



















Auburn University
August 2018 - August 2023
Bachelor of Architecture
Bachelor of Interior Architecture
Carroll High School
August 2014 - May 2018
High School Diploma
AutoCAD
Rhinoceros 3D Revit
SKILLS Hand Drafting Model Making Adobe Creative Cloud
V-Ray / Lumion SketchUp Grasshopper
CADC Ambassador
AIAS VP of External Affairs
AIAS Member
National Art Honor Society
McAlpine House Atlanta, GA
Summer of 2021
As an intern with McAlpine in Atlanta, Georgia, I hand-drafted drawings during the preliminary design phase, prepared presentations in InDesign for client meetings, and developed interior elevations and construction details. Working at McAlpine has taught me how to apply the skills I learned at Auburn in a professional setting.
Rural Studio Newbern, AL
2021-2023
2021-2022
2018-2023
2016-2017
Spring of 2021
I worked at Auburn’s Rural Studio, a design-build program in Hale County, Alabama. We completed a 20k affordable housing project for Ophelia. I oversaw the MEP design, installation, and management of construction documents for the project. At the end of the semester, we completed the house and presented it to Ophelia.
Spring of 2018
Working at New Balance as a shoe salesperson, I would help customers try on shoes and guide them to footwear that best fit their personal needs. This requires in-depth knowledge of all the current and upcoming products, which directly demonstrates how vital preparation is to be successful.
Mobile: Email: Website: Address:
(214) 850-2656 kirbyspraggins@outlook.com
kirbyspraggins.myportfolio.com
210 N Ross St. Auburn, AL 36830
Margaret Fletcher
Associate Professor at Auburn University
Phone: (334) 844-8659
Email: mfletcher@auburn.edu
Kevin Moore
Associate Professor at Auburn University
Phone: (334) 844-5545
Email: khm0002@auburn.edu
Lida Sease
Studio Head at McAlpine Atlanta, GA

Phone: (334) 549-1603
Email: lida@mcalpinehouse.com
At a young age, I was introduced to architecture through my captivation of stadiums, theaters, and entertainment venues. This passion propelled my love for design and inspired me to pursue a career in architecture. Continuing this pursuit at Auburn University has helped me expand my skills and sharpen my creative process. While at Auburn, I studied at Rural Studio and completed a 20k affordable housing project for our client, Ophelia. I was also an intern at McAlpine House, a residential architecture firm that embraces the poetic in pursuit of creating the inheritable home.
After graduating in August with a Bachelor of Architecture and a Bachelor of Interior Architecture, I am ready to deepen my knowledge and develop new skills while working alongside other talented and passionate people committed to shaping a better future.
Kirby Spraggins
Auburn University
OPEN SANS designed by Steve Matteson, Type Director of Ascender Corp. This version contains the complete 897 character set, which includes the standard ISO Latin 1, Latin CE, Greek and Cyrillic character sets.
AVENER NEXT released in 1990. In 1992 and available in 65 styles: 4 weights plus italics, in 2 widths and 4 optical sizes, plus a standalone Black. The Condensed range and the Black are not included in the Minion 3 update.


