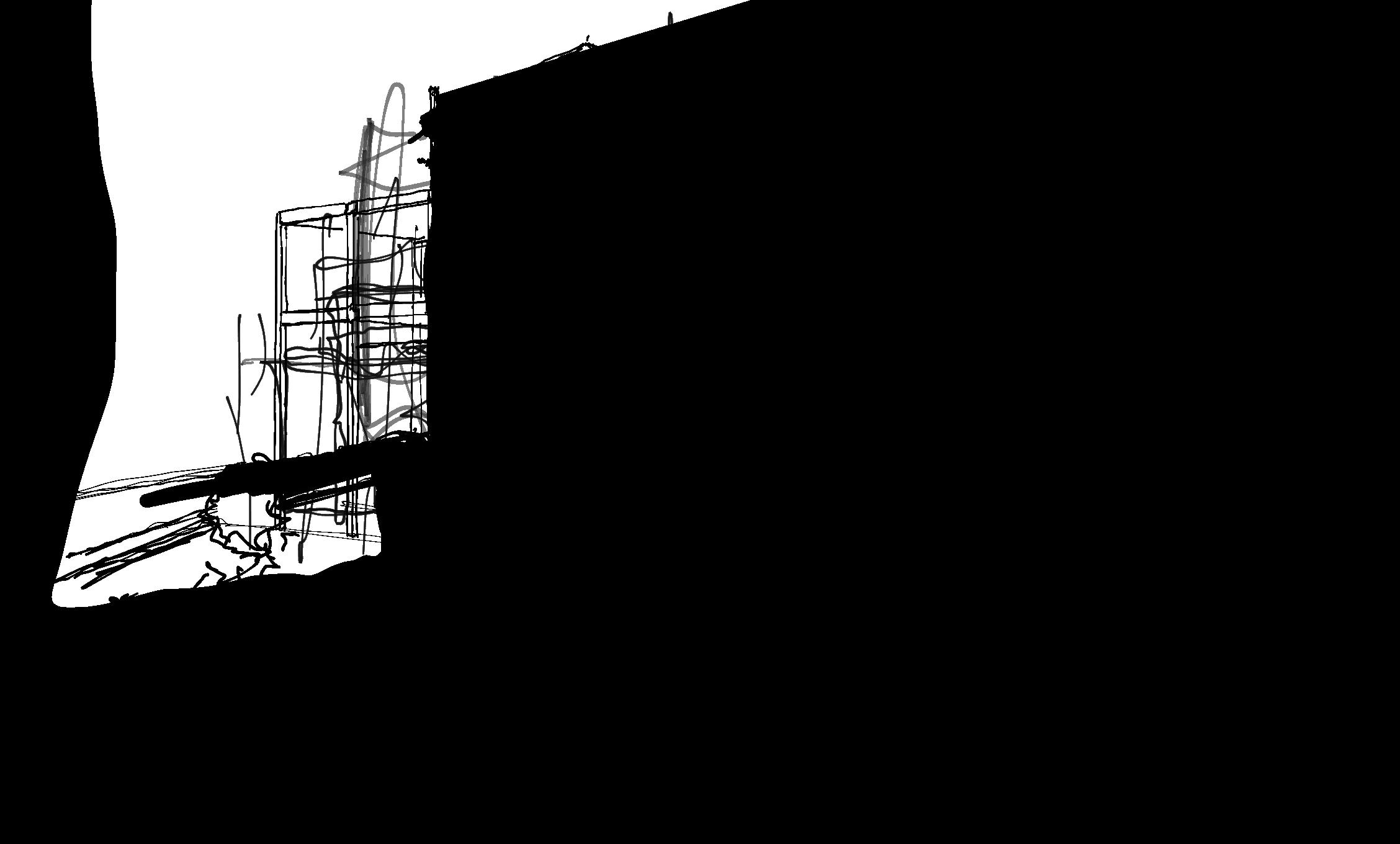ANALOG MECHANISMS













Creating Memorable Experiences
BY KIRBY SPRAGGINS













Creating Memorable Experiences
BY KIRBY SPRAGGINSCREATING MEMORABLE EXPERIENCES
Published May 2023
88 Pages, 8.5” x 8.5”
This publication contains images for educational, nonprofit purposes, constituting a “fair use” of any such materials as provided in Section 107 of the Copyright Law. Whenever possible, source credit is attributed to the copyright holder.
A special thanks to,
To my Mom, Dad, Bailey, and Catey
To my friends, classmates, and colleagues.
To my mentors and professors for their help and encouragement.


PLAYFUL EXPERIENCES
Introduction
Page 12
Morella Boarding School
Page 16
Ca’Foscari University
Page 17
Future Typologies
Page 18
FINE-TUNING A SPACE
Introduction
Page 22
Void Space / Hinged Space
Page 26
Schroder House
Page 27
Future Typologies
Page 28
CONTEXTUAL RELATIONSHIPS
Introduction
Page 32
Chicken Point Cabin
Page 36
Falling Water
Page 37
Future Typologies
Page 38
REVITILIZING THE OAKLAND A’S
Introduction
Page 42
Design Process
Page 52
Analog Applications
Page 60
Final Materials
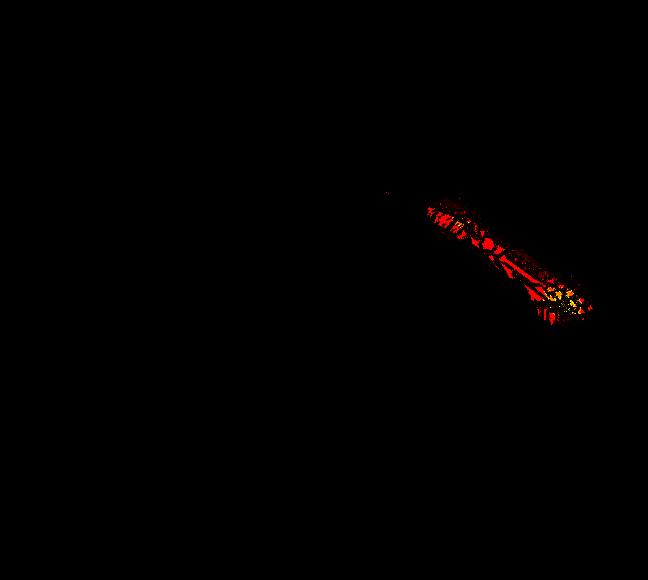
Page 68



The buildings we spend our day to day lives in present themselves as a backdrop of sorts, some are memorable, and others will remain blurry in our memories. When looking back on past experiences, we remember the moments that are meaningful to us. Often the meaningful moments in life are a point in time where we felt connected or seen. Transformative elements in buildings allow the occupants to feel connected by creating opportunities for others to engage with the building. These opportunities for human engagement within a space, often seen in doors, windows, and light switches, are reduced to practical and predictable functions usually manifested in electrical driven systems that are ignited by a dull off and on switch.
As technology has become more simplified and easier to use, we as humans are slowly starting to feel like we have less of an impact. This is largely due to the fact that our society in general is result oriented. We want to have certain things, but we don’t really care about how we obtain them. People are starting to value things like self-driving cars, ai generated art, and a variety of smart home systems that strive to automate a person’s home. However, it can be argued that just as important as the results, is our involvement in making them happen. Our participation in activities such as the process of cooking a meal, painting an art piece, using a match to light a fire, and shifting gears in a car is what elevates these experiences, not the result.
It is our interaction with the process of doing that makes us feel like we are human, and we are capable of making change.


These analog transformative mechanisms can shape an interactive experience that can curate an entirely new dynamic environment full of playful moments, finely tuned spaces, and places that feel more connected contextually. They often reveal themselves as folding walls, pivoting panels, and gizmos and therefore can play a significant role in generating meaningful experiences within a space. This is because they create opportunities for occupants to engage with the building in a unique physical way. Kinetics in general elicit fascination and
wonder. From the contemporary kinetic parametric facades to the more modest sliding screens in traditional Japanese architecture, it is no doubt that people are captivated by the movement of architecture. Yet, what is arguably more captivating is how the movement of architecture can be engaged with on a personal level, making the experience of architecture more intimate and therefore more memorable. This essay will investigate the positive impact these mechanisms can have on their occupants, various case studies that incorporate these mechanisms, as well as exploring future architectural typologies that could benefit from using analog transformative mechanisms.

The most effective type of mechanism that can create the most memorable experiences are playful and touch on one’s childlike sensibilities. These mailable elements that carry toy-like qualities are able to be transformed in playful ways that go far beyond pure function and instead, reach to satisfy the basic human need to be the source of action through physical engagement. Being the source of action can inspire further action and therefore propel the people occupying a space to have positive and playful interactions throughout the day.

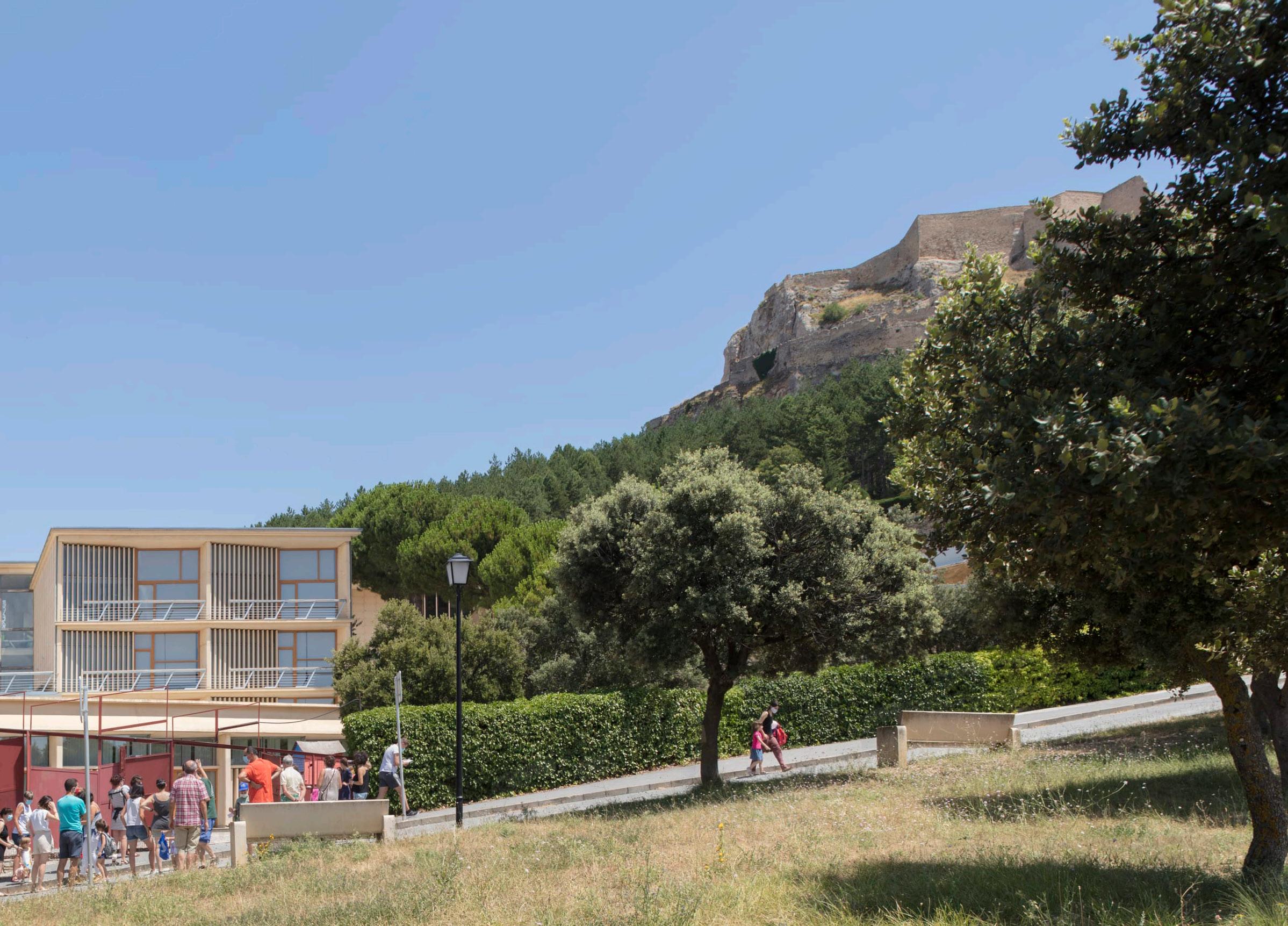

The act of moving, changing, or manipulating an existing condition to alter it’s original state can be done in a joyful way that sparks inspiration to one’s imagination. This makes people interacting with this type of analogue mechanism feel inspired and nostalgic. Take the Danish toy company, Lego for example. Lego consists of a variety of solid colored plastic bricks that interlock with each other in a countless number of arrangements only limited to the child’s imagination.1 Children can use Legos to build existing worlds using an instruction manual and a packaged set of bricks to build a set. These worlds usually come from movies such as Batman, Spiderman, Harry Potter, etc.2 Even though the result of the set is already predetermined, the child is still involved in the physical actions used to create that result. This gives the child a feeling of self-affirmation, inspiring them to create more Lego sets. The pliable nature of Lego also allows the child to improvise and create new sets by rearranging previous built sets and creating make-believe
narratives that inspire new arrangements and new imaginary scenarios that form in the child’s imagination. Just how Lego embraces the power of these simple colorful bricks to inspire children, we as architects can use analogue mechanisms to spark joy and give people a sense of involvement and self-worth.
Incorporating play within the spaces we use on a daily basis, such as our schools, offices, restaurants, and shops creates an environment where we feel like we are always interacting with the world around us in an enjoyable way. This prevents people from feeling like play is some detached senseless activity separated from our normal day to day life that we can only enjoy in our free time and relaxation. Architects Enric Miralles and Carlos Scarpa use the power of analog transformative mechanisms to generate playful moments within everyday spaces, in this case, in an educational environment.
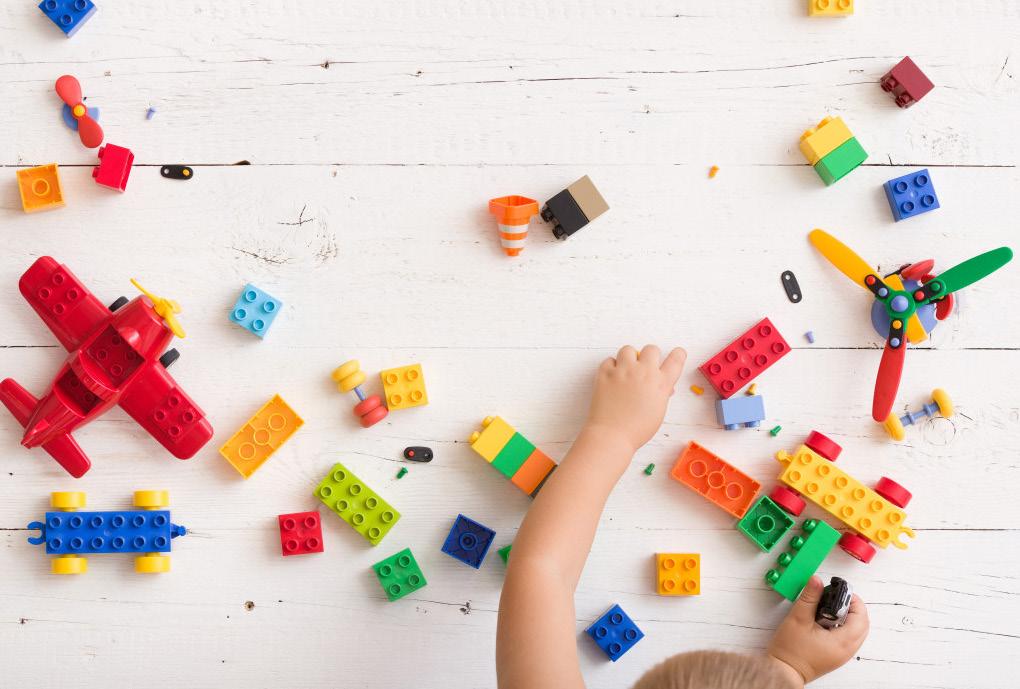
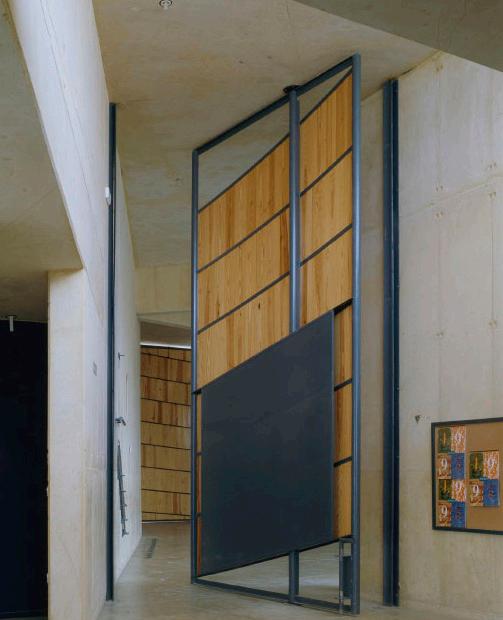
Enric Miralles used analog transformative mechanisms in the Morella Boarding School to provide a playful element to the space. Mirallas incorporates a large red steel gate at the entrance of the school that pivots as a result of children using their entire body to bring the mechanism alive.3 This display of transformation gives students a positive self-confirming sense of accomplishment as their small bodies are somehow able push this massive gate open. Mirralles also uses analog mechanisums that lead to the main hall by placing large operable panels at the entrance of the space.4 This not only transforms the condition of the hall when moved but also contains a similar
physiological result as the red steel gate at the entrance of the school. Rather than play being a separate moment only reserved for special occasions such as recess or field day, play becomes an integral part of how the child interacts with the school and becomes a large source of inspiration for learning and forming new ideas. The fact that the entry condition of each prominent area of the school is met with an analog transformative mechanism could be Miralles’s way of saying that in order to learn and interact with the world as creative participants we must first start with play.
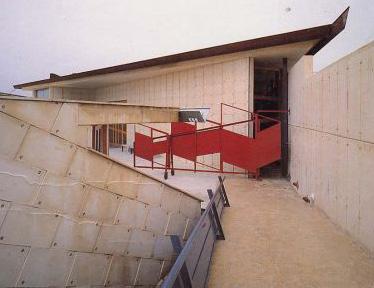
Commissioned to restore the Ca’Foscari University lecture halls in Venice, Italy, Carlos Scarpa uses analog transformative mechanisms to render a sense of joy onto incoming students. What was the great hall, is now a lecture hall that overlooks the Grand Canal. Scarpa concaved a large transformative separation structure between the entrance and the internal lecture hall. He also used a rhythmic sequence of wood stalls, glass, and a cast iron joint system of selfpropelled panels that was made from different heartwoods from the old seating tiers in the original tribune. This sequence of entry stalls initiates a satisfying clicking sound from the cast iron joint system when closing the panels. 5

The combination of the visual transparency and the auditory affirmation makes for a joyful experience for students as they move through the space to get ready for a lecture. However, it is the uncertainty of how the shutters might open and close that draws in the most intrigue. The bevels that mark the boundary invite touch, furthermore, drawing the occupant of the space toward the iron and brass pivots, and when the shutters are open to the full extent, the shutter slips and rotates upward to click smoothly into place.6 The integration with Scarpa’s analog transformative mechanism provokes wonderment and fascination in occupants as they enter the lecture hall.
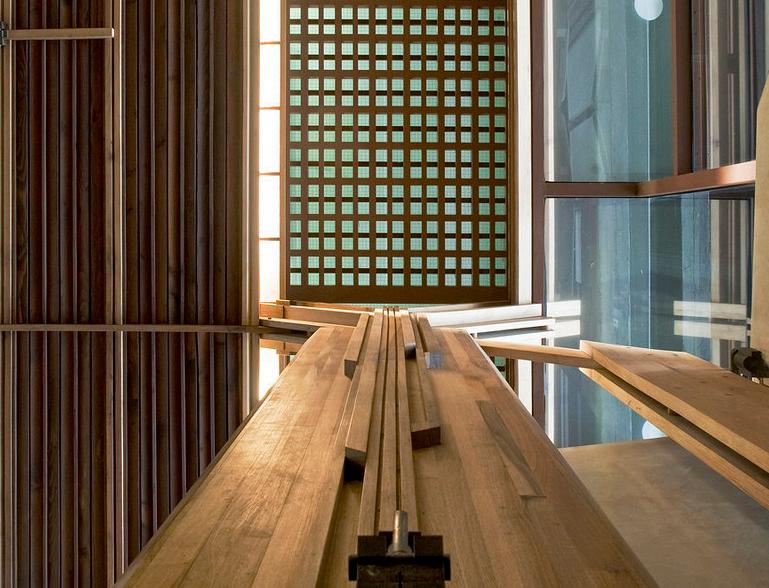

Even though the most popular use for these playfull mechanisms are in places of education, the moves done by Enric Miralles and Carlos Scarpa, also have the potential to transform the workplace and our community outdoor space. By implementing these playful analog transformative mechanisms in our offices and our public parks we can create spaces that drive inspiration and creativity through these joyful experiences.
Analog transformative mechanisms can be used to create public parks that inspire creativity and playfulness. For example, elements such as
interactive sculptures, musical instruments, or other interactive features can evoke a sense of wonder and invite visitors to engage with their surroundings. These mechanisms can also be used to create office spaces that inspire creativity and promote a sense of play. Using elements such as large sliding walls, adjustable lighting that can create movement and change in the space, promoting experimentation and collaboration. Overall, the use of these analog mechanisms establish an environment that is not only functional, but also engaging and stimulating. These mechanisms are crucial for creating spaces that nourish our mental and emotional well-being and make us feel truly alive.
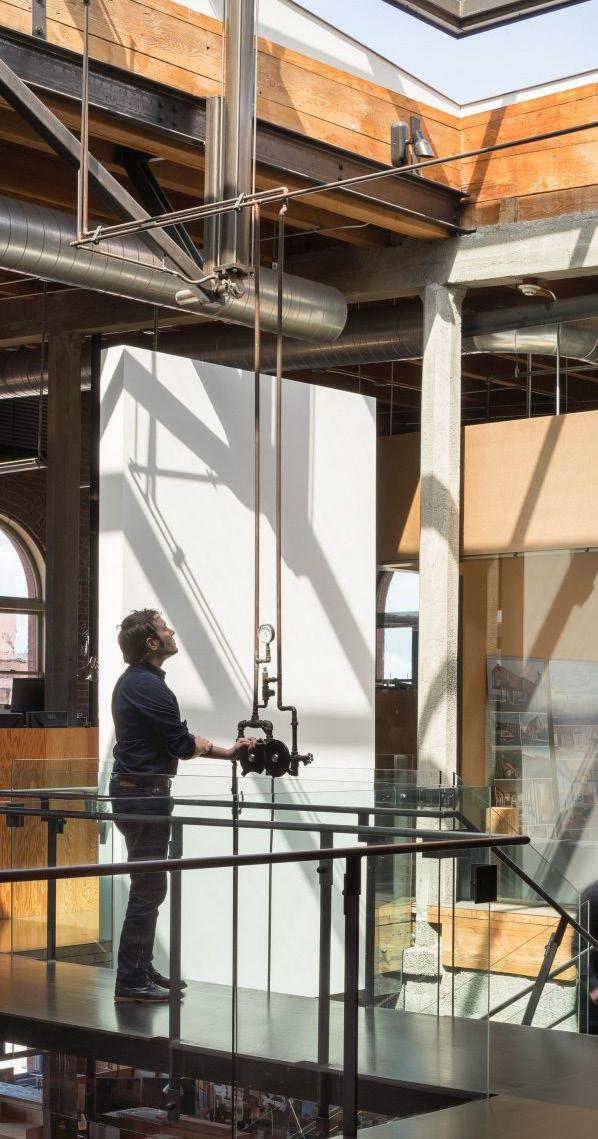
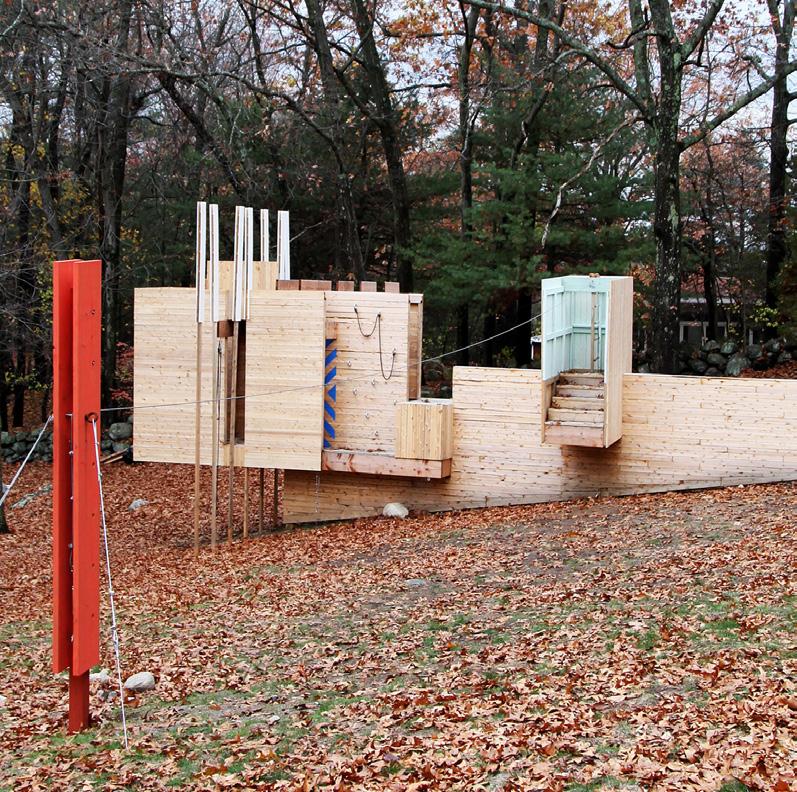


Not only do kinetics function to create playful experiences, but they also serve as a way to finetune a building’s spatial organization custom to a group or individual. This customization of a space provides the occupant with a sense of ownership, leading them to take better care of the space. In general, people tend to take more responsibility over the things they own and in turn will frequently use it and tend to it in a more loving, personal way.
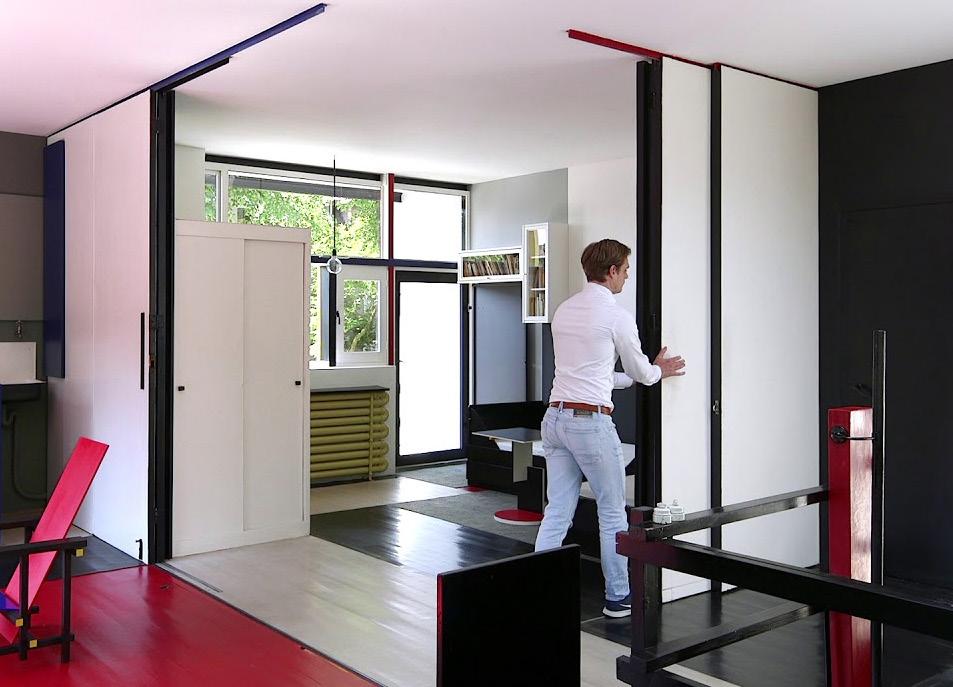
The response of adjusting furniture, moving a chair, or altering a space to a point that it fits one’s personal needs is the act of spatial customization. This action triggers the impression of ownership of the space. For example, the current evolution of the Harvard Yard uses the idea of spatial customization as a tool to make the grass patches between the angular paths more attractive and occupiable as a user experience. Before the integration of the “lollipop-colored” movable chairs, the courtyard was just a place to be passed through, and the grass patches between the busy paths were very often left unused and forgotten. Harvard’s Graduate School of Design professor, Michael R. Van Valkenburgh, made a simple, inexpensive change to the Harvard Yard that changed the entire social dynamic of the space. Valkenburgh decided to add yellow, orange, red, and neon green untethered chairs throughout the courtyard. 7 These Luxembourg chairs gave both visitors and residences of the campus an invitation to occupy the Harvard Yard. To Drew Faust, Harvard’s president, the chairs “were
meant to say that Harvard Yard isn’t a place you have to rush through.” However, it is not just the idea of giving people a place to sit that activated the space socially. It is the lightness of the chairs, the variety of chair colors, and chair types that make this public space seem personal and private.8 These qualities allow for personal decisions to be made when choosing a place to sit and an endless number of arrangements can be made or customized by a particular group or individual. It is this effect of customization that gives the Harvard community a sense of ownership of the space, furthermore, influencing students, professors, and the community to take diligent care of it, because it belongs to them. 9
Integrating spatial customization mechanisms to personalize public spaces such as parks, libraries, and plazas can create an environment where people not only feel welcome and accepted, but also feel inspired to take care of the space like it is their own. This is because their actions of customizing the space is adding to the environment around them in a pleasurable way. Architects Steven Holl and Gerrit Rietveld use this influence of analog transformative mechanisms to initiate spatial customization in the context of a living space.

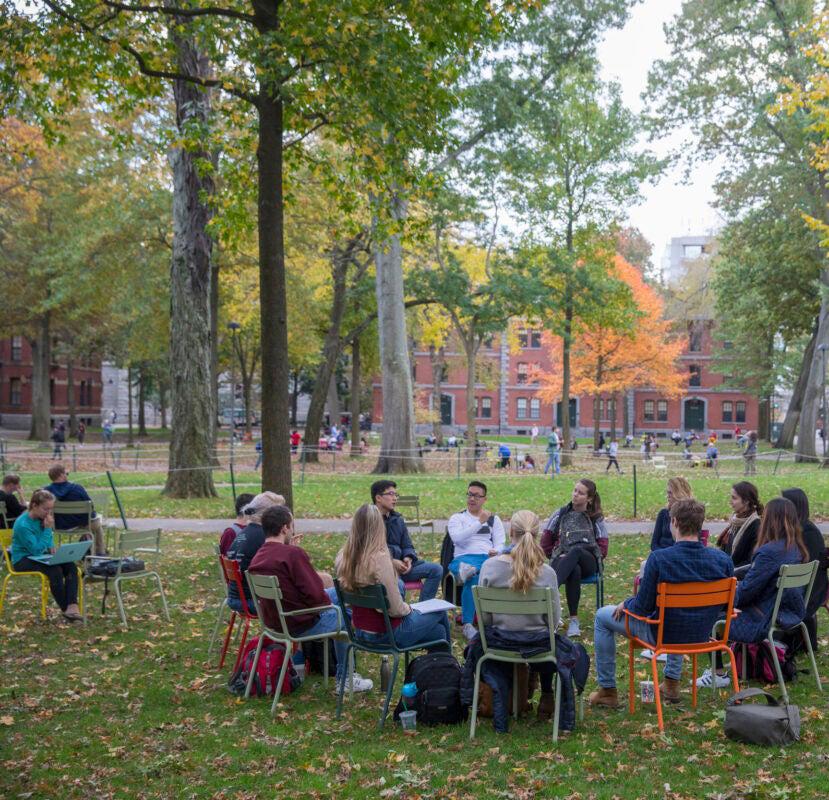
Steven Holl’s Void Space / Hinged Space
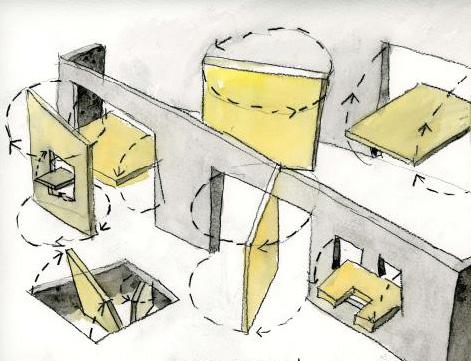
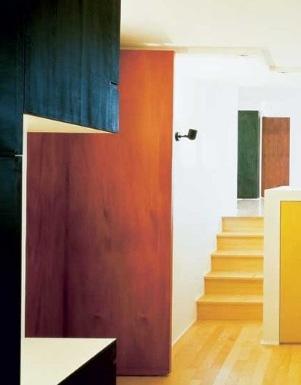
Housing in Fukuoka, Japan, uses analog transformative mechanisms to customize apartment spaces and to finely tune standardized spaces to the individual occupying the space. The rooms of the apartment interlock in various arrangements like a Chinese puzzle.10 Similar to the variety of chairs in Harvard Yard, Holl uses a variety of transformative walls that provide choice for the occupant living and operating within the space. These walls come in three different variations and could be adjusted differently, allowing each apartment to be completely customizable by the owner. 11
This makes the person living in the apartment feel like they are living in a home that is unique to them and their lifestyle. The smaller walls are L-shaped cabinets that could potentially act as storge space or a place for play, while the larger walls can pivot on an axis, altering the neighboring conditions. There are also several L-shaped walls that can be swung into the corners of the room, allowing them to disappear or they could rotate in other ways that create extraordinary new rooms.12 The extravagance of these customizable kinetic mechanisms may seem hyperbolic and unnecessary; however it is the spatial move that makes the apartments
feel more personal and less mundane. These apartments are not meant to feel temporary and the user’s relationship with the customization of these analog transformative mechanisms makes the space feel significant and memorable.
It would be no surprise if the Schroder House inspired Steven Holl’s customizable housing arrangement. In 1924, Truus Schroder commissioned furniture designer Gerrit Rietveld to design a new home for her and her three children. Schroder wanted a home that felt
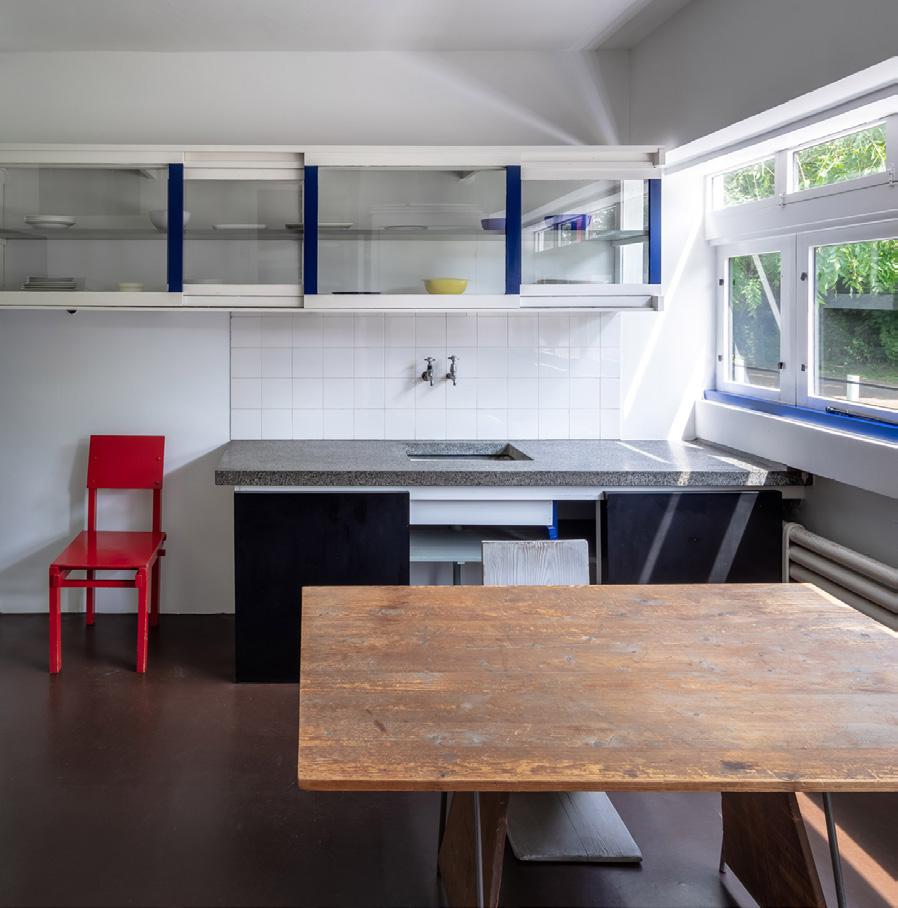
free and full of possibility rather than a house that constrained her. Instead of the traditional standard set of static rooms that would normally be present in a 1920s home, Rietveld designed a home that could be completely customizable and adjustable, and further accentuated by an assortment of primary colors.13 The living room for example could operate as both open and subdivided. This was realized by creating slipping and sliding planes, guided by red, yellow, and blue tracks, making the transformation of the space feel seamless. These planes could separate the space giving Mrs. Schroder and her three
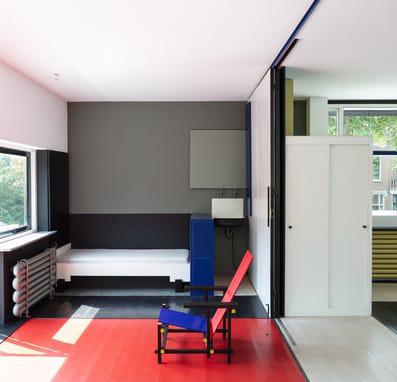
children the desired privacy, while also allowing them to have the opportunity to open the space up, creating a more communal environment.14 This system of slipping and sliding planes visually extends out onto the façade of the home, further strengthening its pliable nature. The windows of the Schroder house are even hinged, open parallel and perpendicular to the sliding planes in the living space. Contrary to Holl’s Void Space / Hinged Space Housing, it is not the uniqueness of spatial customization that that makes the house feel like a home. It is the comfort that is provided when allowing occupants the opportunity to change the space once given the appropriate scenario.
Opposite Above 2.8 Movable furniture that can be configured as workstations, bleachers, or an open space
Opposite Below 2.9 Meis’s flexible sports city stadium concept located in the Persian Gulf in the city of Doha
Below Sketch demonstrating adjustable stadium seating for the new Howard Terminal stadium proposal

The analog transformative mechanisms implemented by Steven Holl and Girrit Riteveld, have the ability to impact our future workplace and carry the potential to change the way we think about and interact with performance venues such as stadiums, concert halls, and arenas.
In the workplace we can start to use mechanisms such as adjustable lighting, operable walls and flexible furniture that allow for personalization and customization of the work environment. This could be a great first step in giving employeees a sense of ownership and
care for the workplace. These transformative mechanisms could also be implemented in future performance venues. These mechanisms have the potential to provide flexible seating arrangements that can be rearranged to suit different events or activities; interactive or modular architectural elements that can be reconfigured to create dizfferent types of spaces; and adjustable lighting and sound systems that can be tailored to different events or activities. This customization will further allow visitors to personalize their experience and to create a sense of ownership that can lead to a greater responsibility and care for the space.
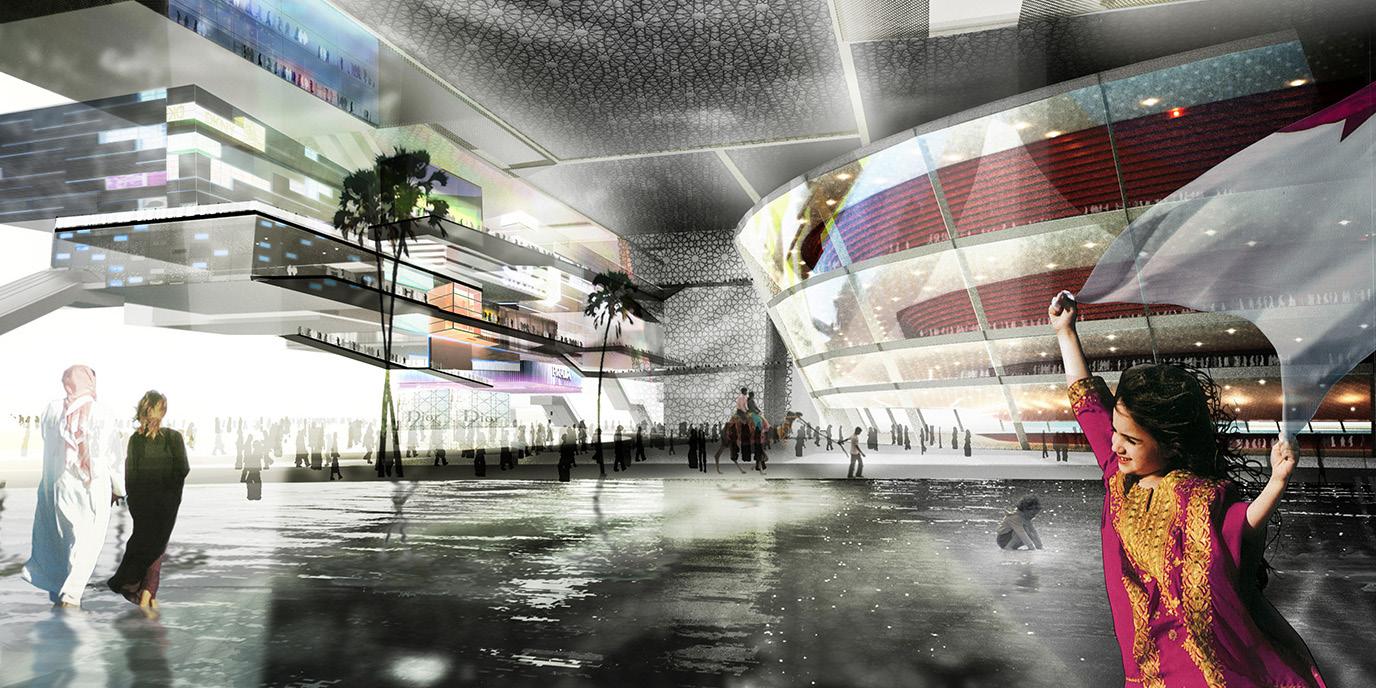
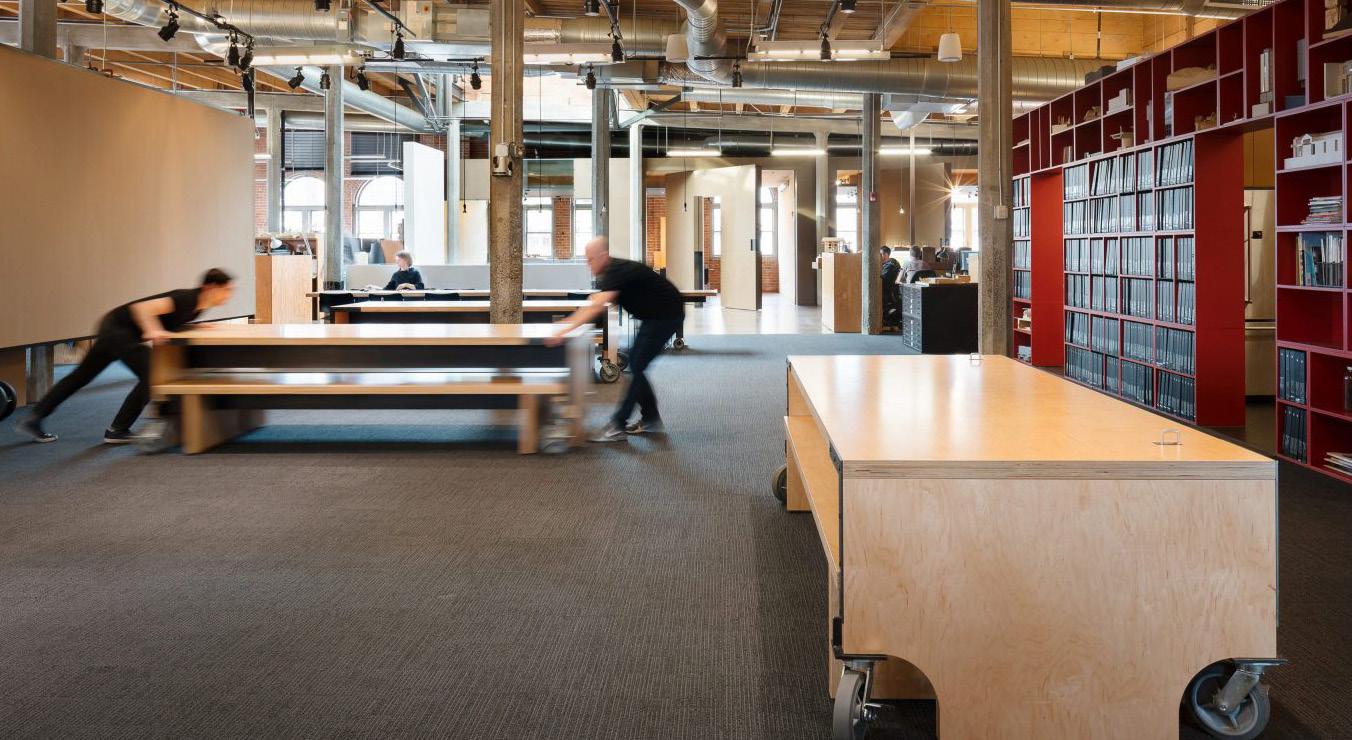


The most beloved and most used analog transformative mechanism reaches to establish the relationship between the indoor and outdoor and can make the people occupying or living in a space feel more grounded within a larger community. This groundedness not only adds to the story of the architecture but also provides a sense of identity to the person occupying the space. Using such mechanisms can reinforce one’s values by how they accept, reject, or add to our collective communal puzzle.
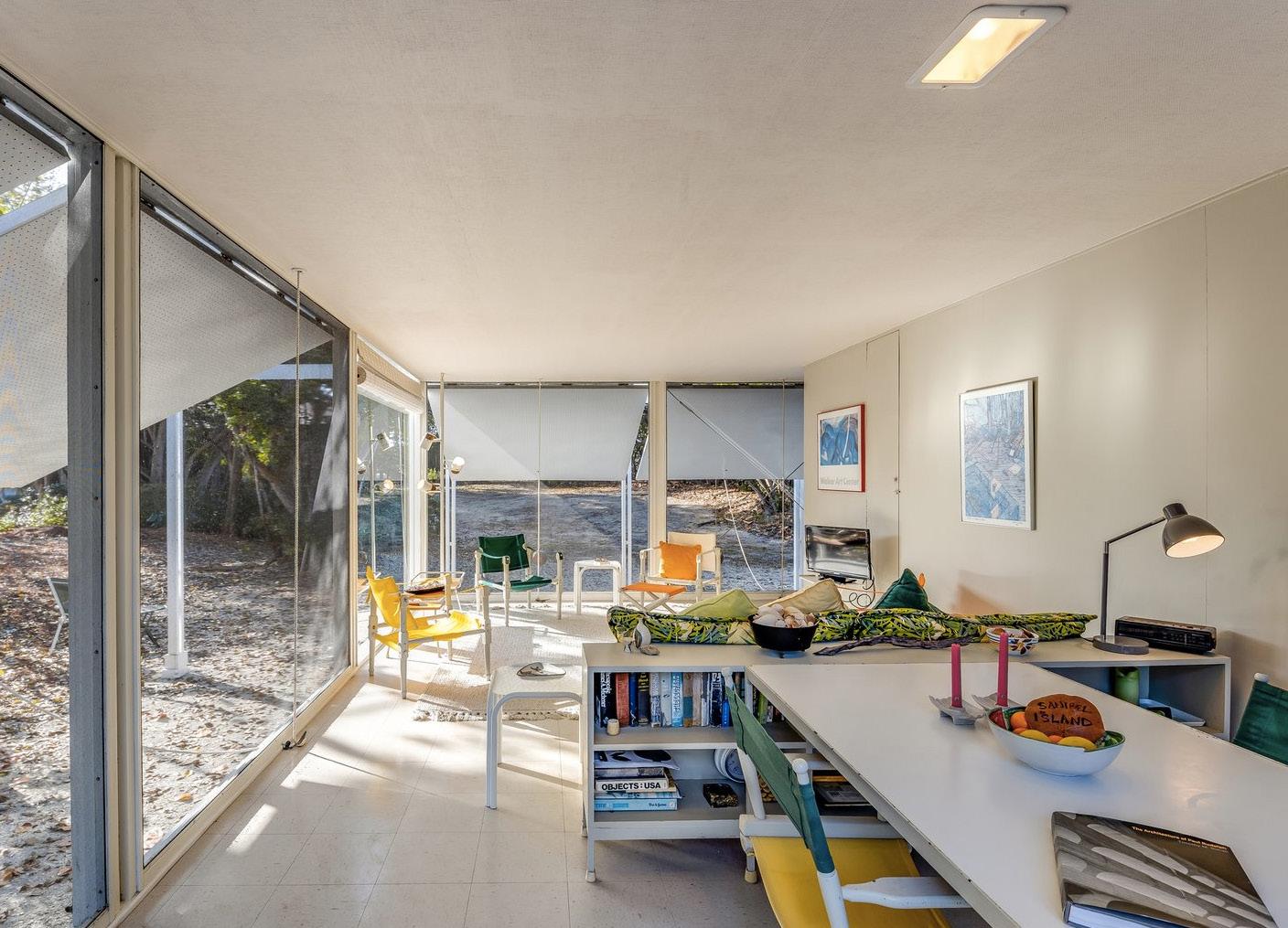
The variety of ways in how we use analog mechanisms to connect us with our communal values can be best represented through how we identify ourselves within nature. To temporarily escape from our current social context most people turn to nature, and this is often done through camping.15 However, how we each approach this primal and pure activity is what ultimately highlights our values and our relationship with the context. In this case, our relationship with nature. There are at least fourteen different ways of camping, and each type is an expression of the individual’s belief and attitude about nature. The most common styles of camping are tent camping, rv/van camping, and glamping. People that glamp tend to reject nature and therefore the items they bring to go camping work as a way of separating them from the natural environment. On the contrary, people that go tent camping embrace nature, and the items they bring work to draw them closer to the natural environment. The several ways one approaches the camping
experience can reveal how one values nature and how one identifies themselves within its context. This can be a direct correlation to architecture. How we chose to connect or reject the context of where we live, work, or play has a direct correlation of the values we have as indiviuals.
Using analog mechanisms to connect our spaces contextually within places such as apartment complexes, restaurants, and airports is a crucial step in making people feel like they identify with a community larger than themselves. Architects Tom Kundig and Frank Lloyd Wright both explore how incorporating analog transformative mechanisms in a home can deepen the dialogue between the individual and it’s surrounding environment. With Tom Kundig using architecture to enhance the experance of nature and Frank Lloyd Wright using nature to enhance the experiance of architecture.

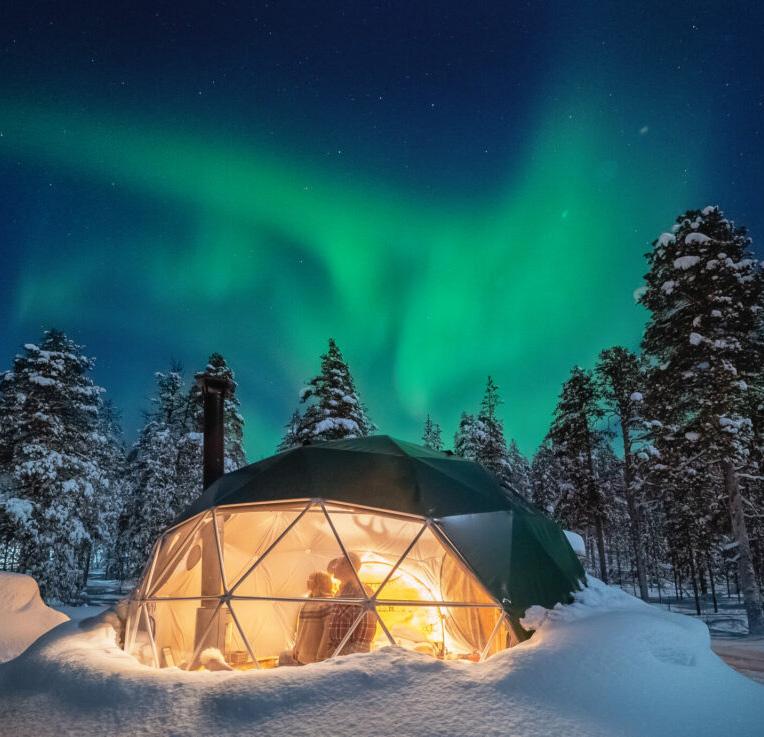
Tom Kundig’s Chicken Point Cabin in northern Idaho uses analog transformative mechanisms as a way to bring in the sweeping views from the lake into the home in an attempt to combine architecture and nature. Kundig implements a hand powered crank that controls the nineteenfoot tall, six-ton steel and glass structure in an effort to enhance the experience of opening up the living space to the lake.16 Because there is a mechanical gizmo that assists the analog mechanism, even a small child can miraculously lift the heavy steel window, revealing the vast landscape of the lake. This connection is further emphasized by a shiny concrete slab that seamlessly blends the living space onto the
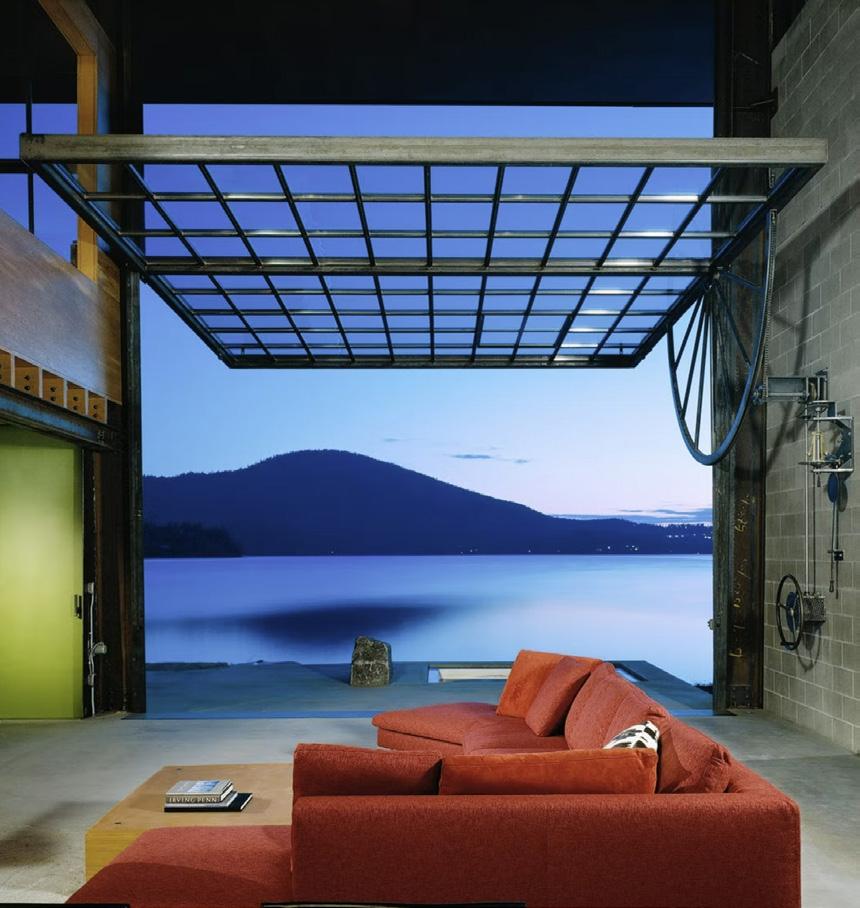
reflective lake. The home is also composed of minimal maintenance materials such as concrete block, steel, concrete floors, and plywood. This material palette is chosen to maintain the natural integrity of what in Kundigs eyes is “a traditional cabin.”17 The natural essence of the materials is further celebrated by its patina as it ages alongside the natural elements of the forest. Kundig uses the analog mechanism in the form of a large hand powered crank to remove almost an entire side of the cabin to acknowledge the context and frame the natural environment. This move shows that Kundig values the pure experience of nature, and the lake, mountains, and sky are things to be cherished.
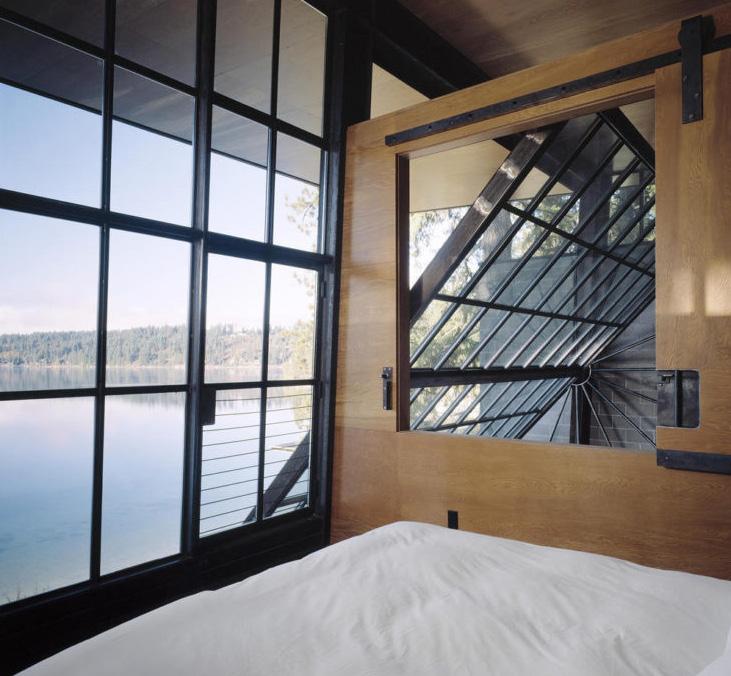
Frank Lloyd Wright’s design for the Kaufmann family’s weekend home, Falling Water, showcases his understanding and appreciation of how nature can enhance the architectural experience. The simple operable pivoting hatch system that partially opens the bedrooms to the river, allows for a seamless integration of the natural environment into the home.18 The flow of sound and air from the river into the bedrooms create a sense of unity between the built and natural environments. The natural light, sound, and air flow promote a sense of well- being and connection with nature. However, even with the windows open, Wright’s large rhythmic wooden mullions remain a prominent
feature of the foreground, showing that he values the interplay between nature and architecture. The wooden mullions, while not allowing for a full view of the river, create a frame for the view and emphasize the connection between the interior and exterior spaces.19 This demonstrates that Wright understood that architecture and nature should not be in competition but rather work together to create a harmonious relationship. The use of analog transformative mechanisms in Falling Water, showcases the impact nature has on architecture and how it can be used to enhance the architectural experience.
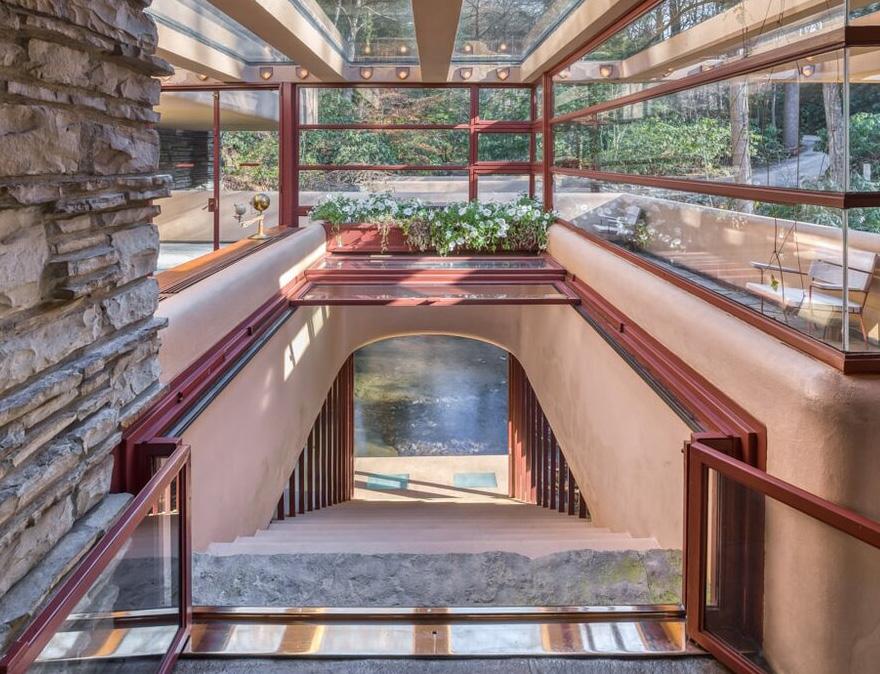
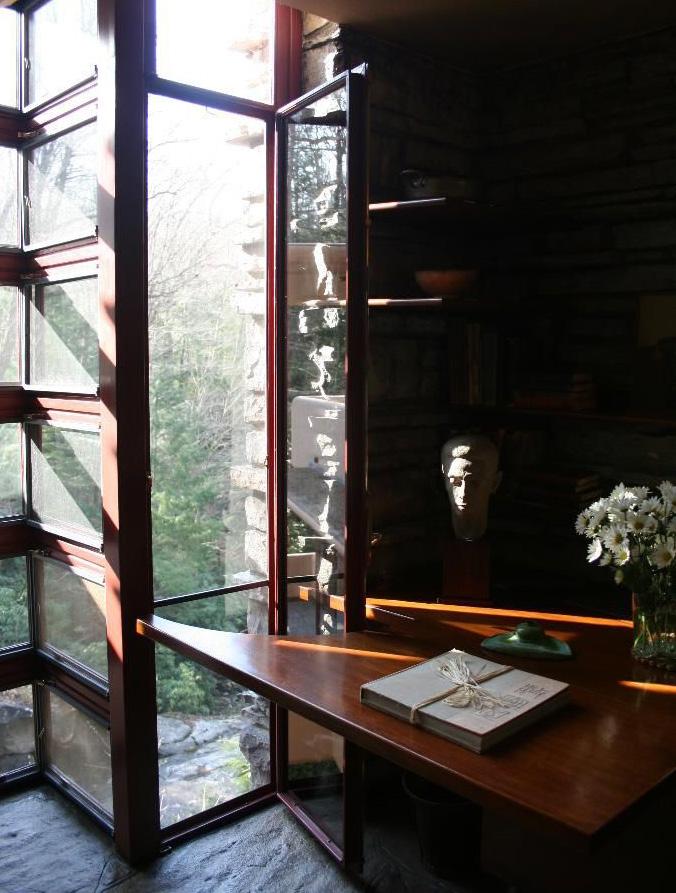

Even though the most popular use for these analog contextual mechanisms are used in the custom single-family home, the work done by Olson Kundig and Frank Lloyd write, have the potential to further ground spaces such as airport terminals and large-scale residential buildings. These are places that are typically devoid of context. However, if we can implement these same strategies, we can generate an overall feeling of contextual characterization, therefore making theses spaces more memorable.
Large scale residential buildings are often completely disconnected from the community and could exist in any location. By incorporating
interactive elements such as moveable walls, adjustable lighting, and other kinetic elements that allow residents to customize and personalize communal spaces within these large-scale residential buildings, residents will feel a sense of community and belonging. Ironically one building typology that consistently feels disconnected from its contextual characterization are airports. These buildings are often a person’s first interaction with a new city and the architecture fails to give the community proper representation or characterization. However, by impending large-scale interactive public art installations created by local artists, and variety of flexible seating arrangements that can cater to different events or activities, visitors can have the potential to feel more grounded and connected to the community.
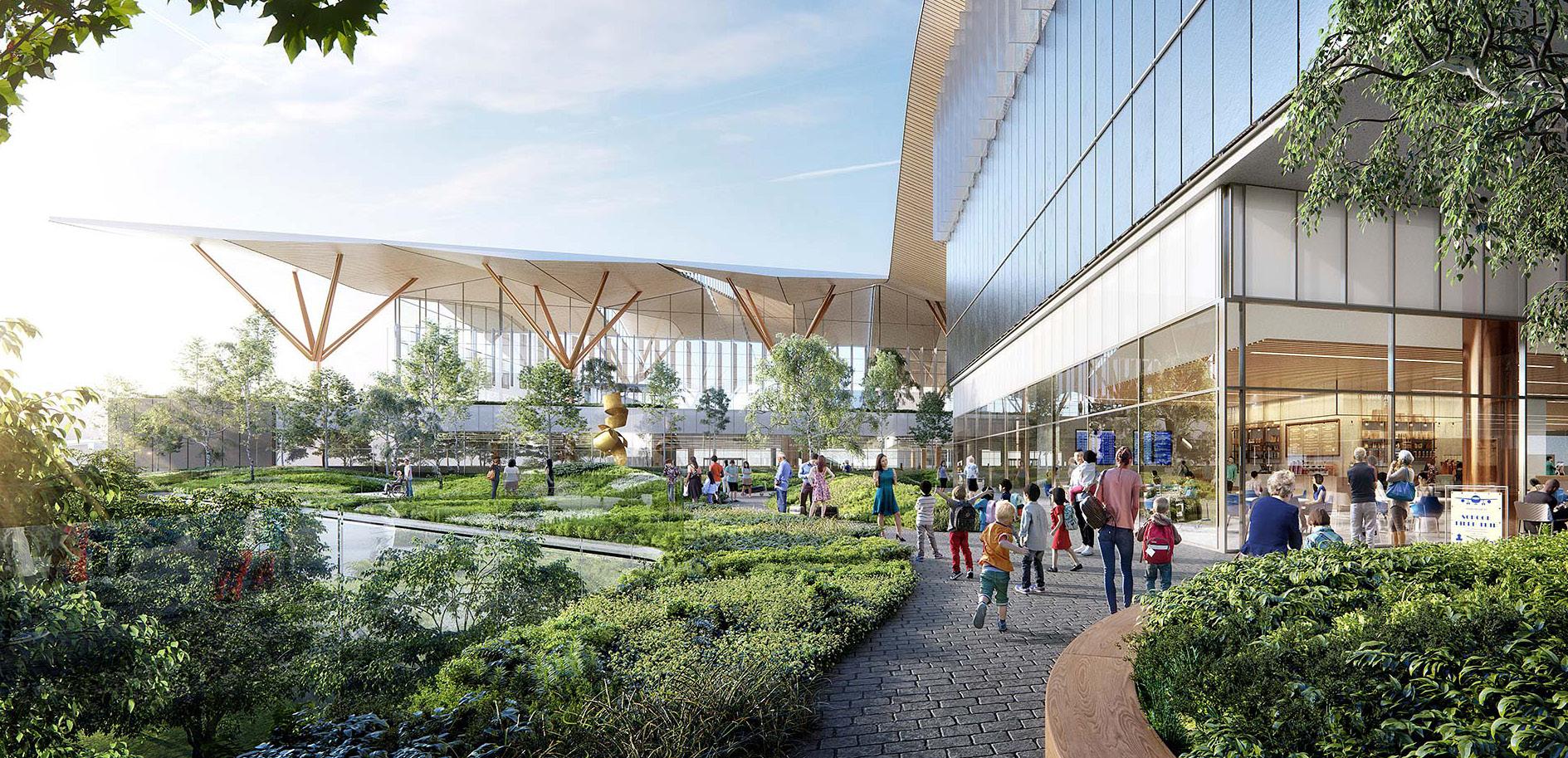
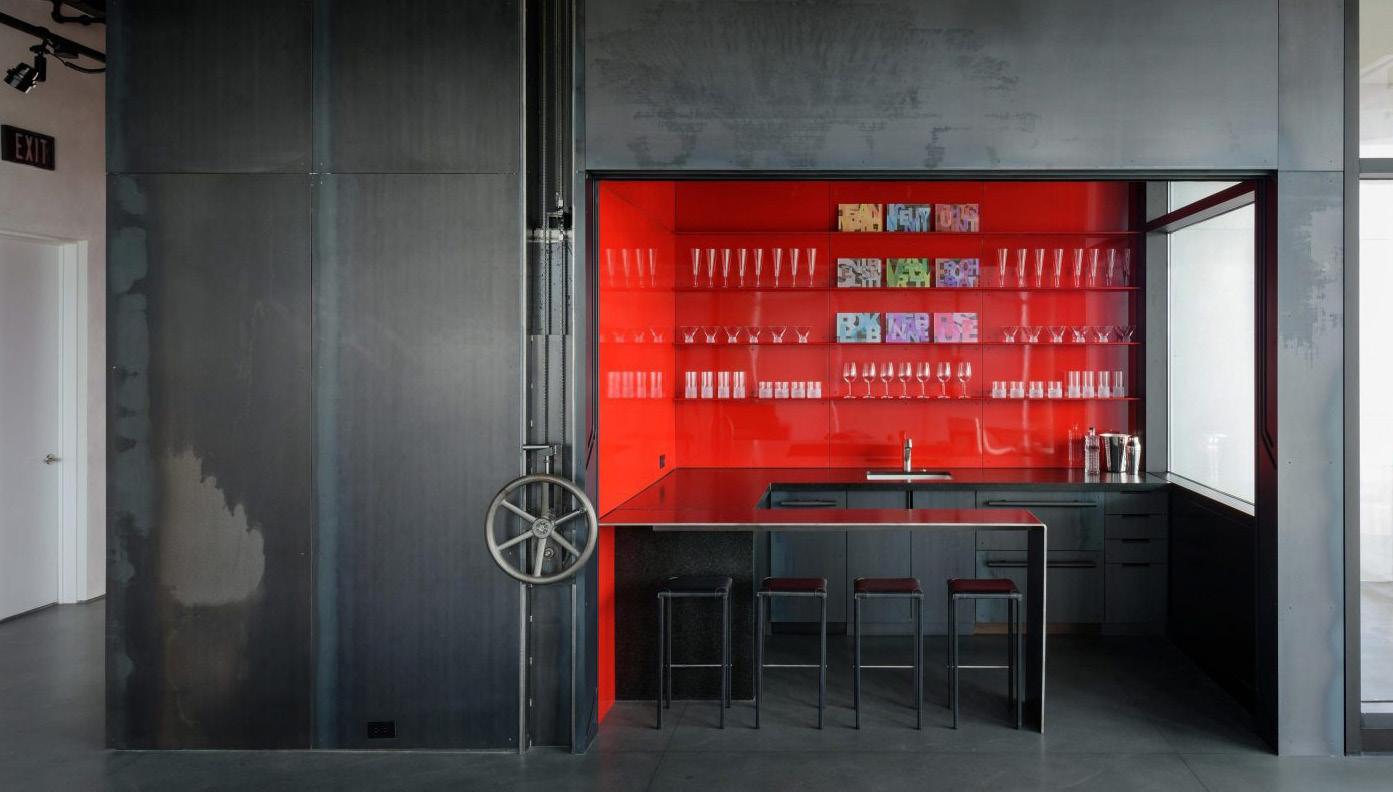
The use of the Analog Transformative Mechanisms disscused in this book will be implemented in the new home for the Oakland Athletics that will serve as a public gathering space and become a new source of pride in Oakland. This would mean creating a masterplan for the 50-acre site and providing a space for residential, office, parking, and retail accommodations. The project’s focal point is the three paths that cut through the stadium, allowing people to experience the game without buying a ticket. Throughout the stadium are a variety of analog mechanisms that encourage the spectators, athletes, and community to manipulate its spatial condition. These mechanisms will give people a sense of ownership, playful interactions, and a sense of identity within the community.

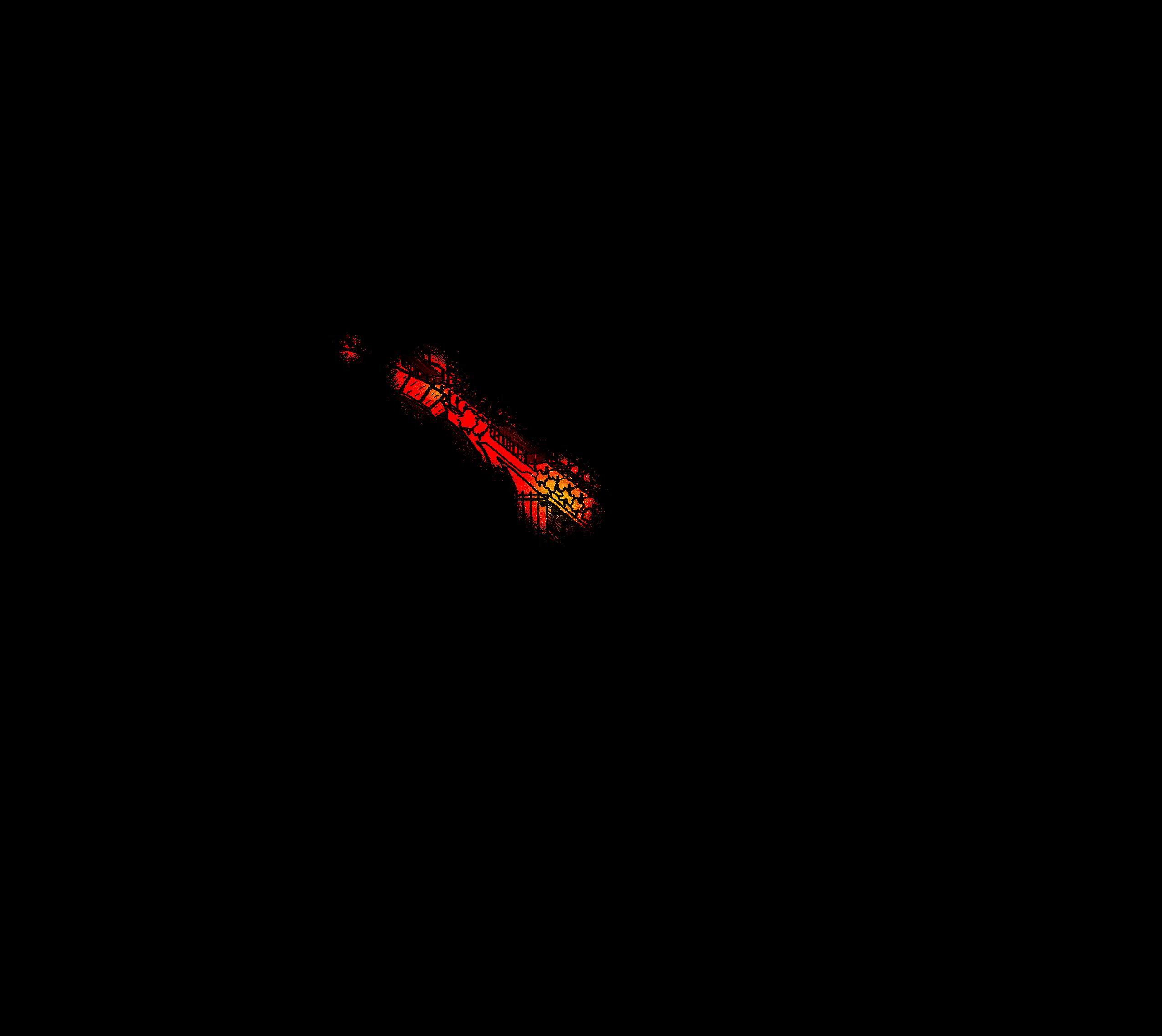
The city of Oakland is in threat of having their MLB team relocated to Las Vegas, Nevada due to declining attendance and revenue in recent years, which has further increased pressure for a move to a new market. This is due to the Oakland-Alameda County Coliseum having several major issues that prevent the stadium from being fit to host a major league team.

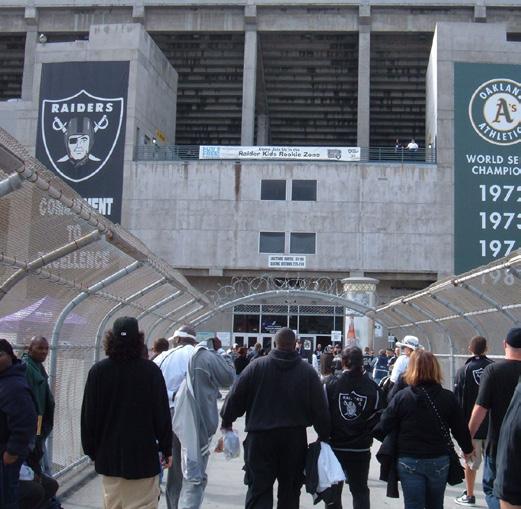
The issues include hazardous materials, soil and groundwater contamination, poor air quality, lack of green space, stormwater runoff, accessibility, noise and traffic, lack of revenue opportunities, and obstructed views. Although these issues could potentially be addressed
with renovations, improvements and upgrades to the current stadium. A new stadium would be a more efficient solution to address all of these concerns. It would also attract more visitors to Oakland, which would boost tourism and support local businesses that cater to tourists such as hotels, restaurants, and shops. With this increase of visibility, The Oakland Athletics would be a source of pride for the community, which would help to change the perception of Oakland as a city.

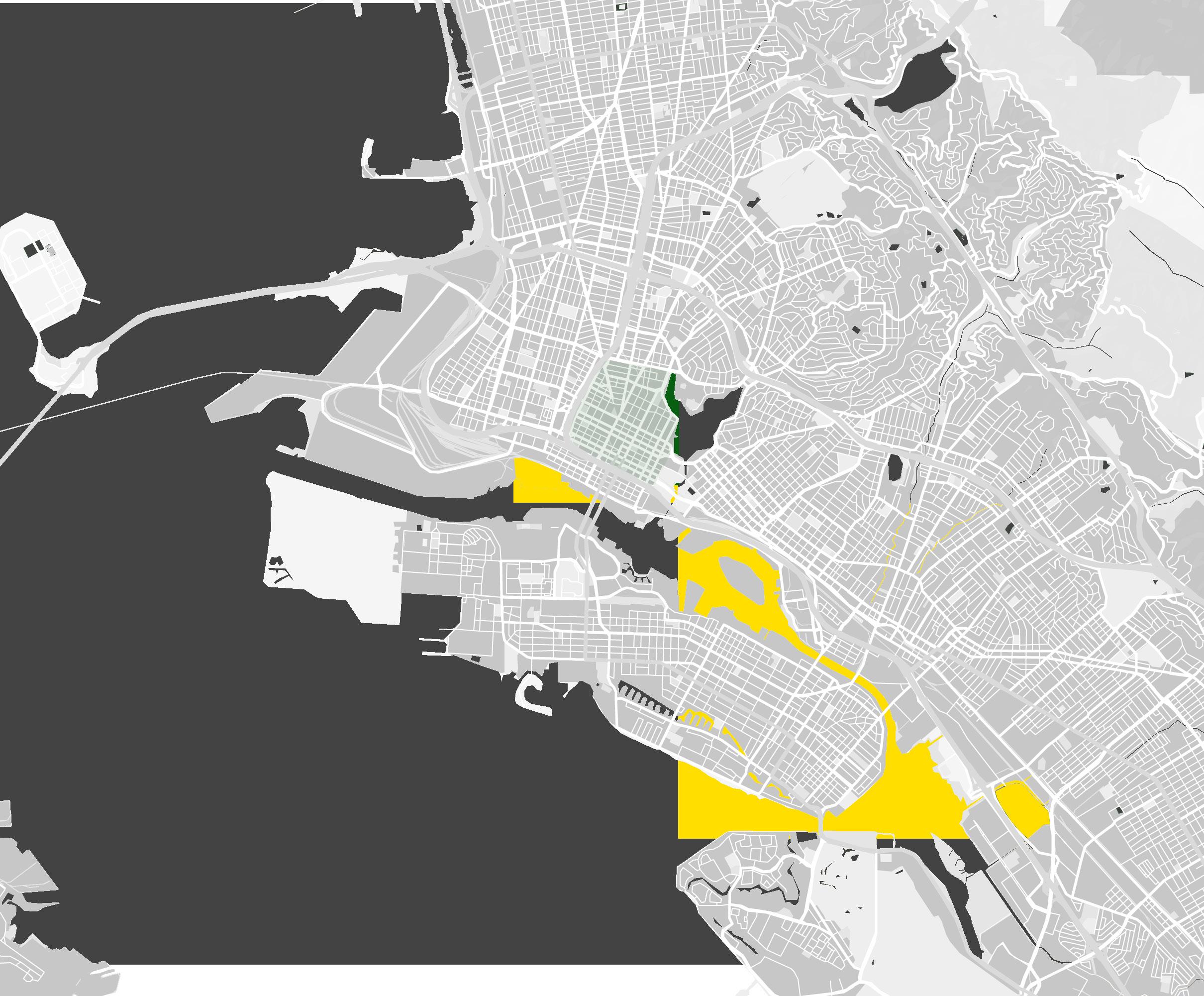
The public transportation system in Oakland, California is operated by the Bay Area Rapid Transit (BART) and the Alameda-Contra Costa Transit (AC Transit). BART provides rail service throughout the San Francisco Bay Area, including Oakland, while AC Transit operates a network of bus routes in the city and surrounding areas. Additionally, the city also has a number of smaller shuttle services, vanpools and bike shares. Oakland also has a ferry service which connects the city to San Francisco and other nearby destinations.
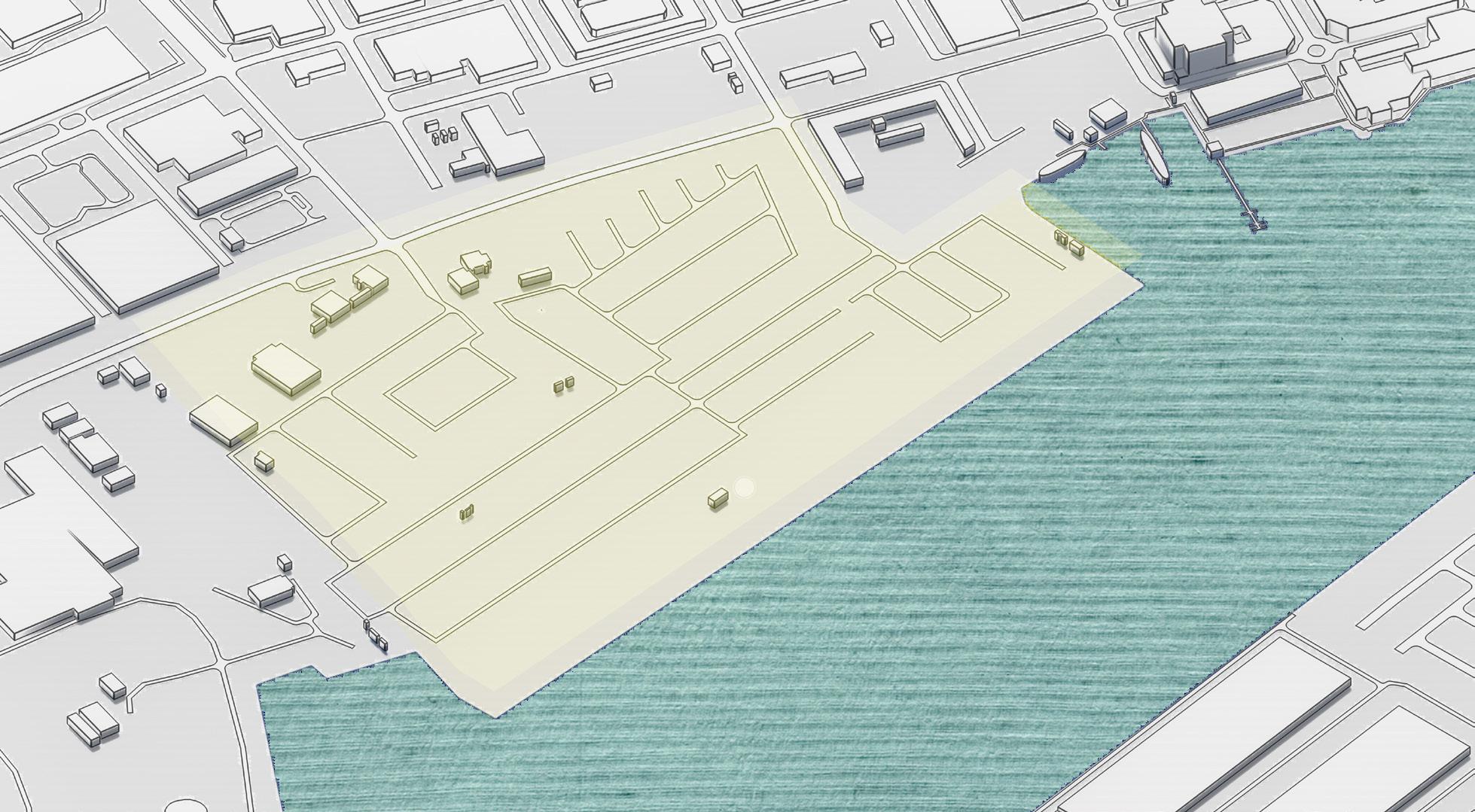
Red Line
Yellow Line
BART
Green Line
Heavy
Medium
Light Traffic
Bike Paths
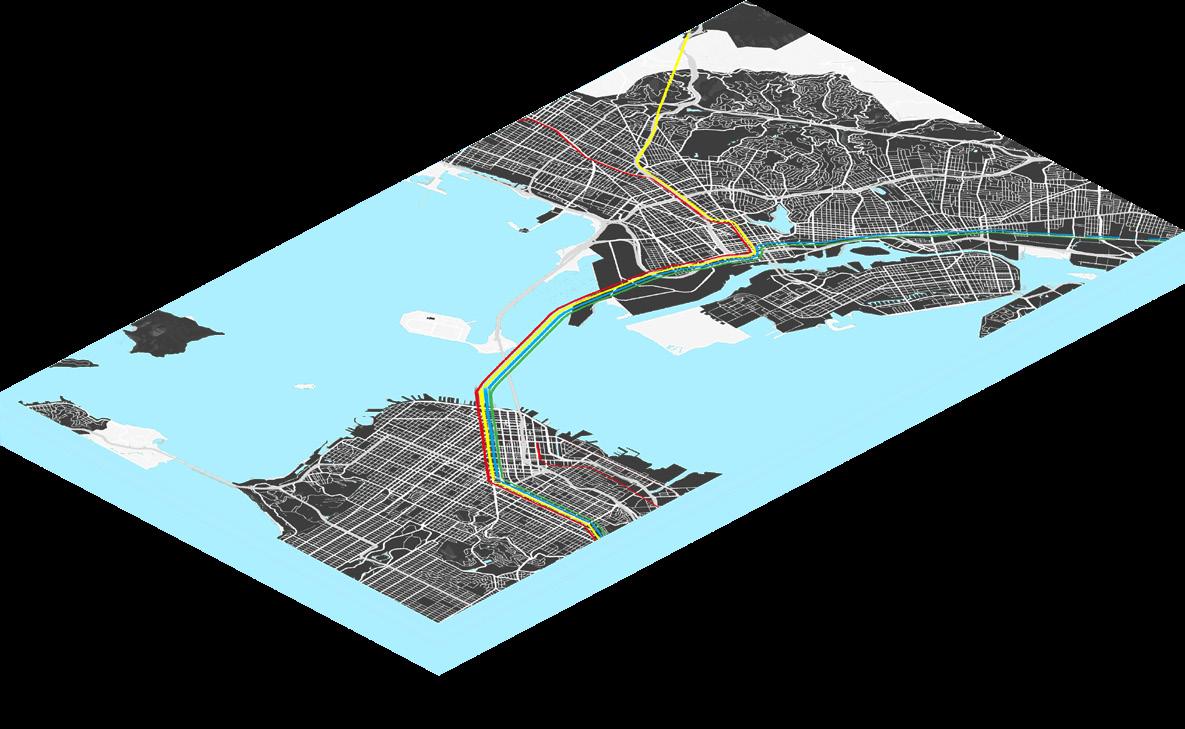
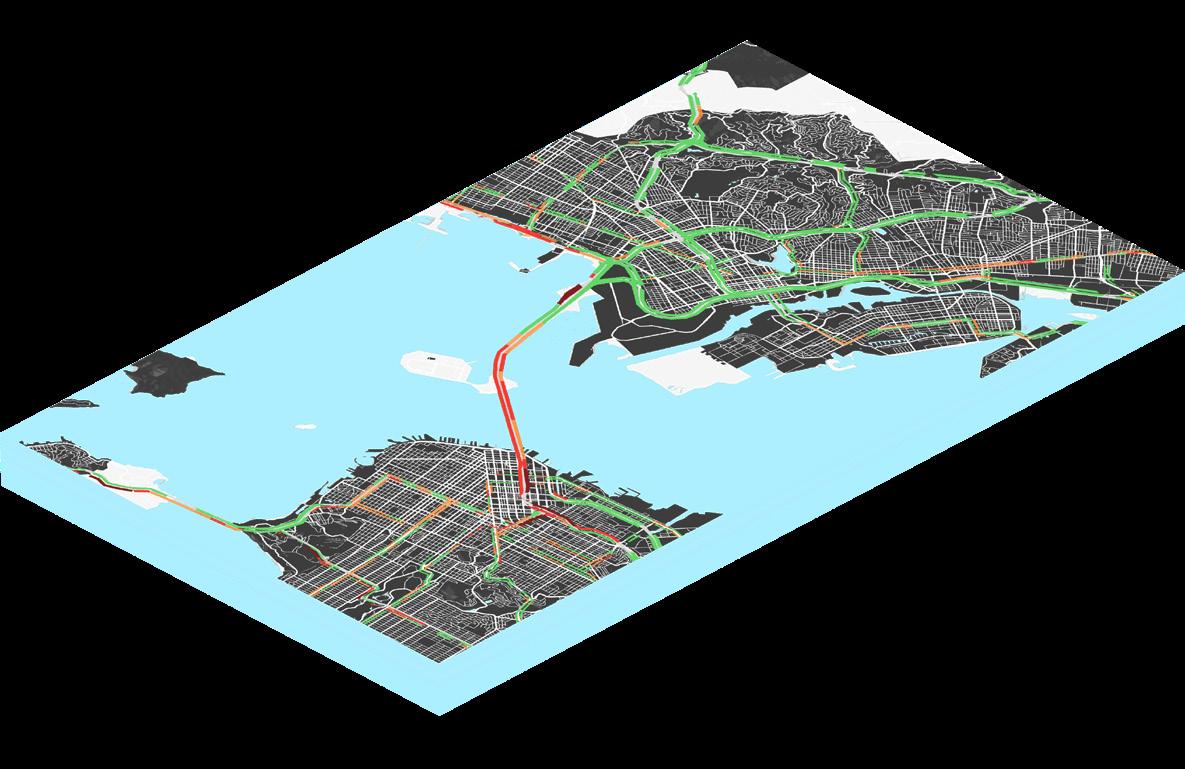
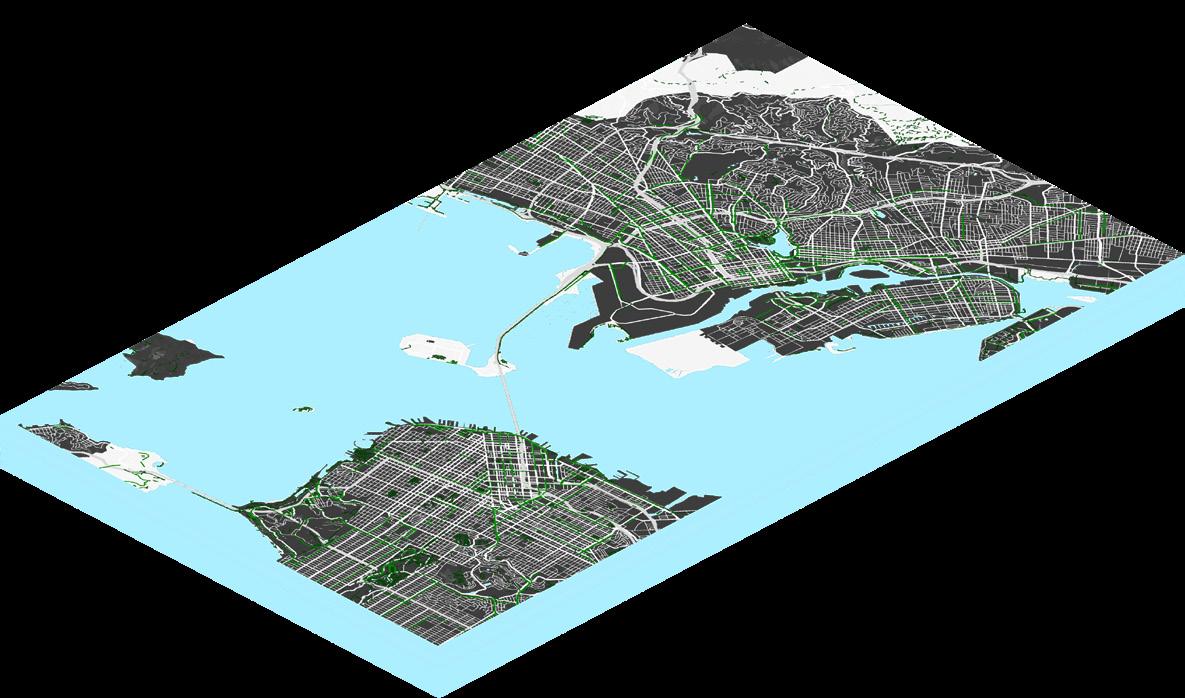
Oakland, California has a Mediterranean climate, which means it has mild, wet winters and dry summers. The average high temperature in the summer is in the mid-60s to low-70s fahrenheit, while the average low temperature in the winter is in the mid-40s to low-50s fahrenheit.
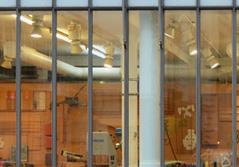
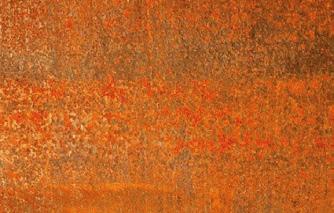

https://weatherspark.com/y/541/ Average-Weather-in-Oakland-California-United-States-Year-Round
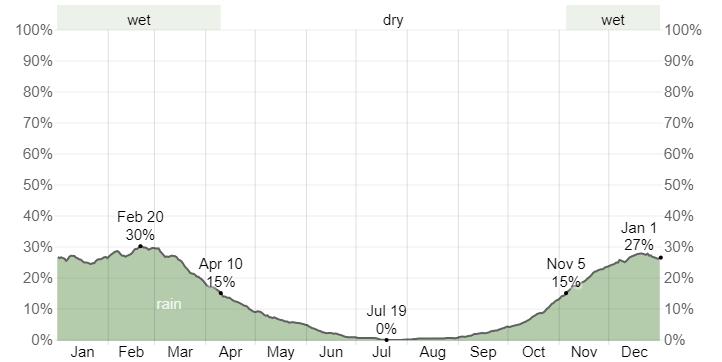
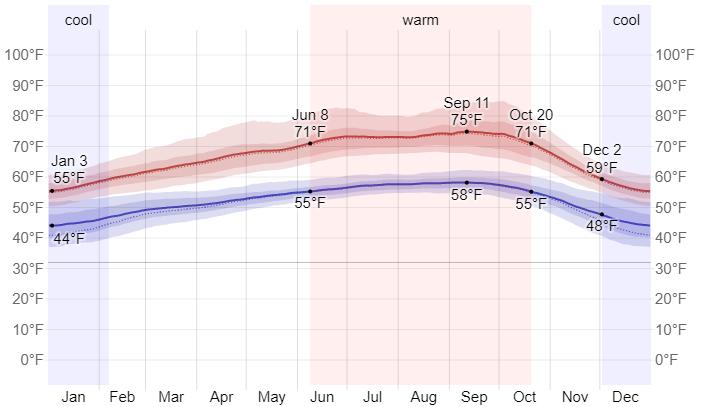
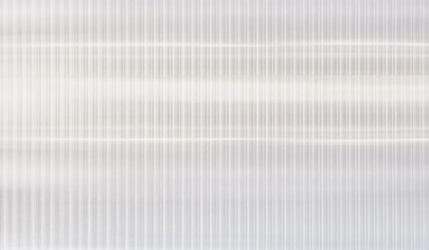
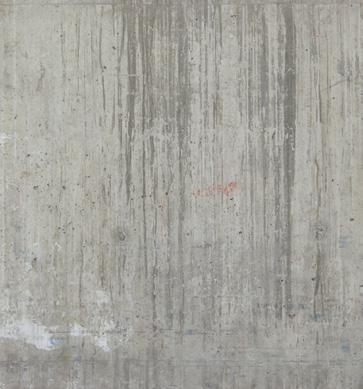
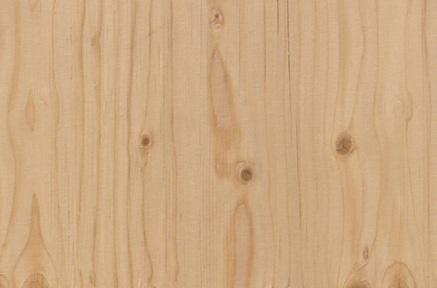 Graphs pulled directly from:
Parcepitation Chart
Temperature Chart
Graphs pulled directly from:
Parcepitation Chart
Temperature Chart
Mass Timber
The D.R. Johnson Wood Innovations plant
Riddle, Oregon
Steal California Steel Industries
San Bernardino, California
Polycarbonate
Industrial Plastic Supply, Inc.
Anaheim, Ca
Concrete
CalPortland

Glendora, California
Recycled plastics
KW Plastics
Rancho Cucamonga, California
Glass
Vitro Architectural Glass
Fresno, California
Riddle, Oregon
Oakland, California
500miles
Fresno, California
Los Angeles, California
Oakland, California is made up of approximately 420,000 people. The population is relatively diverse with African Americans making up the largest racial group at 27%, followed by Asians at 25%, and Hispanic or Latino at 21%. Whites make up 15% of the population and other races make up the remaining 12%. The median age of residents is 36 years old. The median household income is $60,000 and the median home value is $660,000.



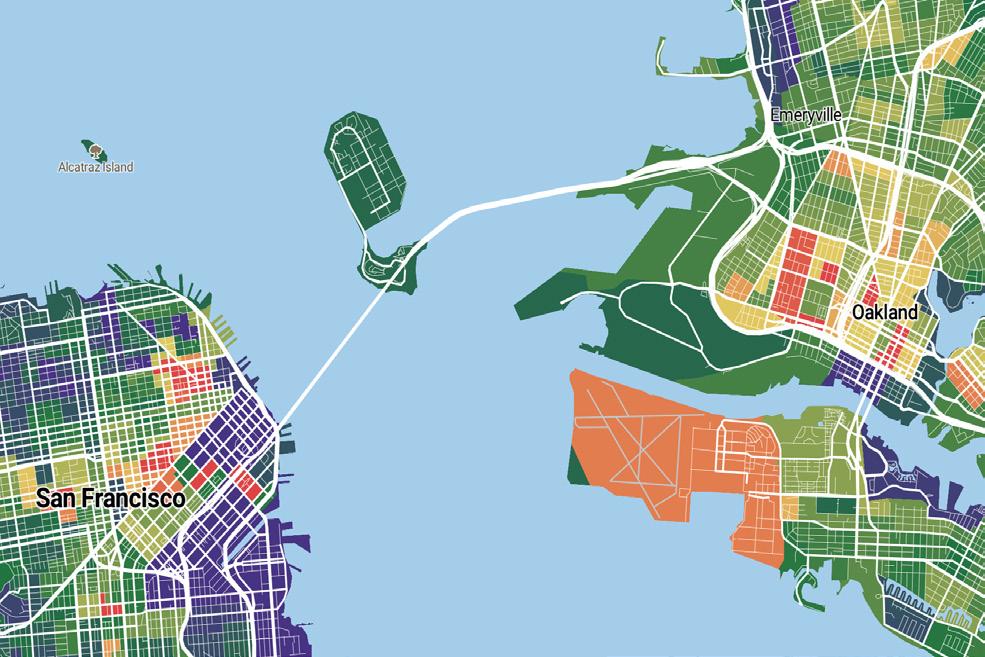
Data and Charts pulled directly from: https://bestneighborhood.org/ race-in-oakland-ca/






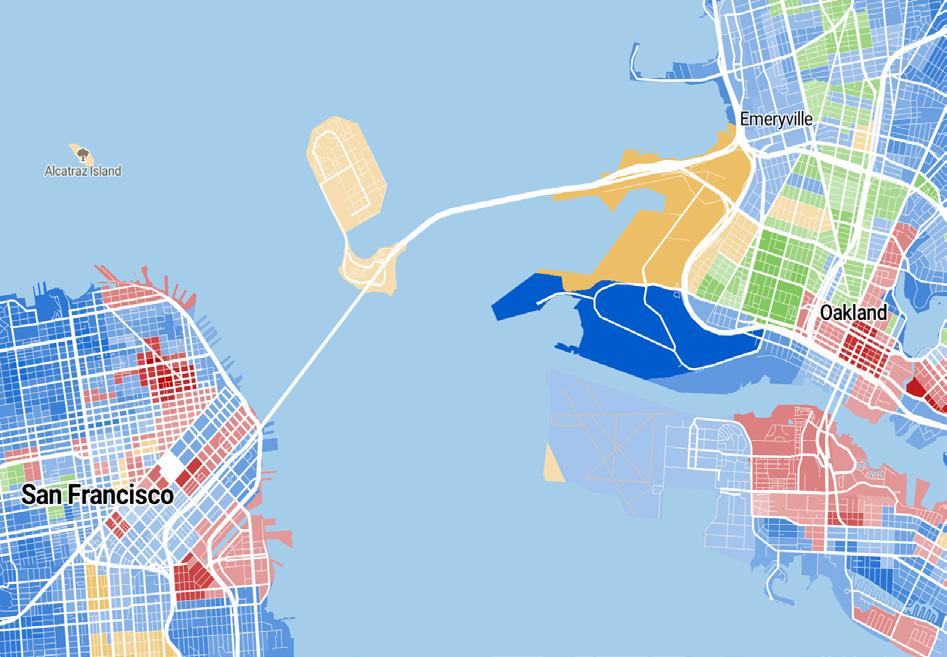
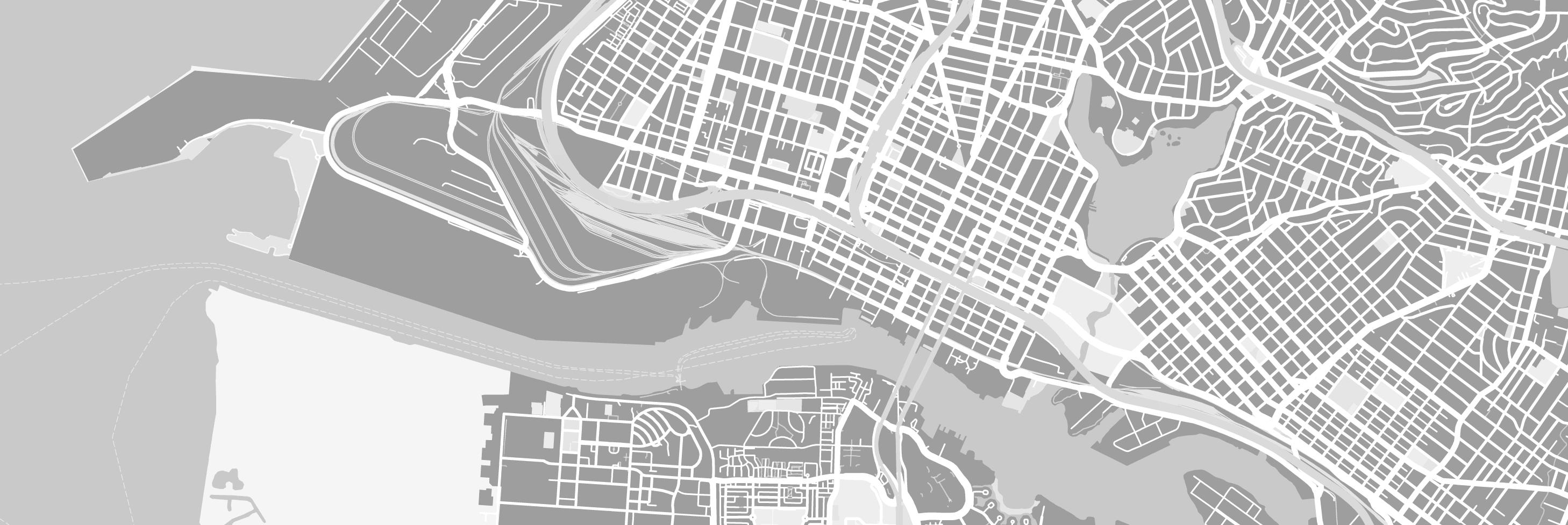
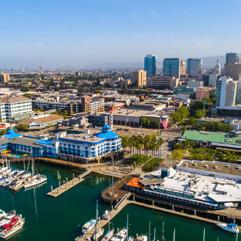
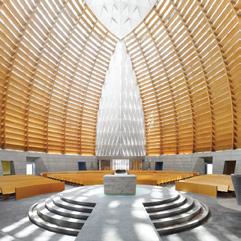
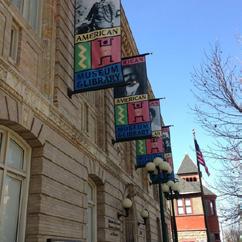
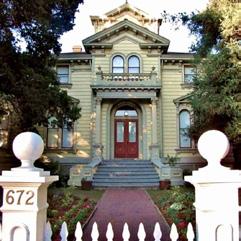
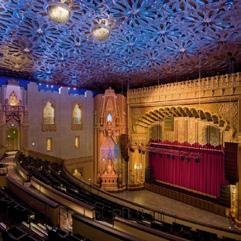
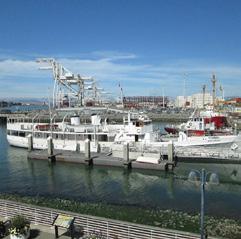
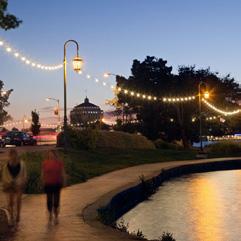
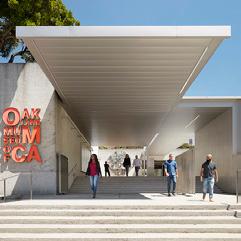
When laying down the first lines for this project it was imperative to begin sketching through plan, section, and perspective. These initial sketches would then be used as an AutoCAD underlay, which I would subsequently sketch over. By repeating this cycle of analog to digital to analog, I was able to gain a deeper understanding of the site, the program, and the needs of the building’s users. This design process allowed me to develop more thoughtful and meaningful architecture. Throughout the project, I made a point to revisit my sketches, as they helped me to maintain the overall integrity and vision for the building.
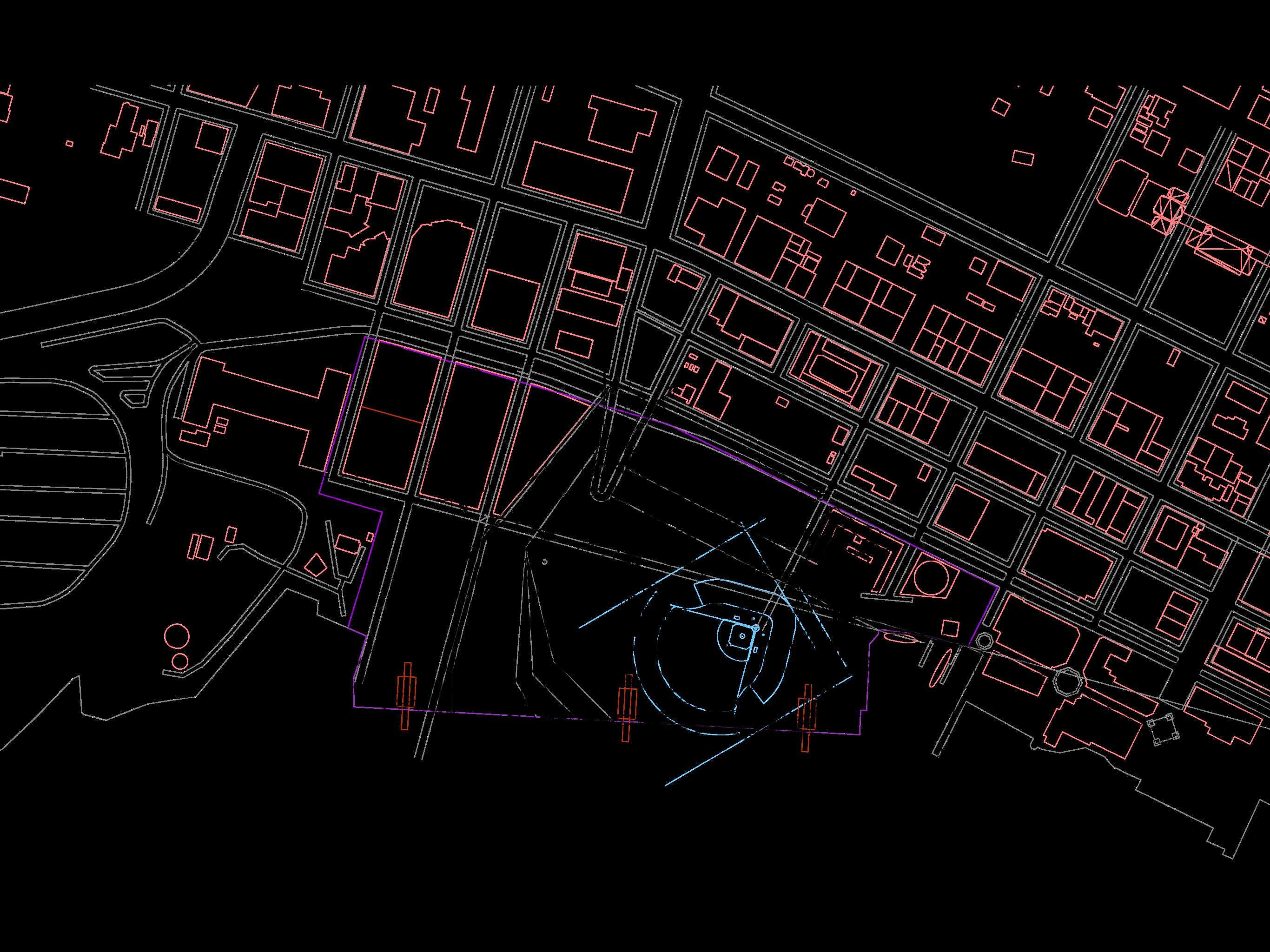
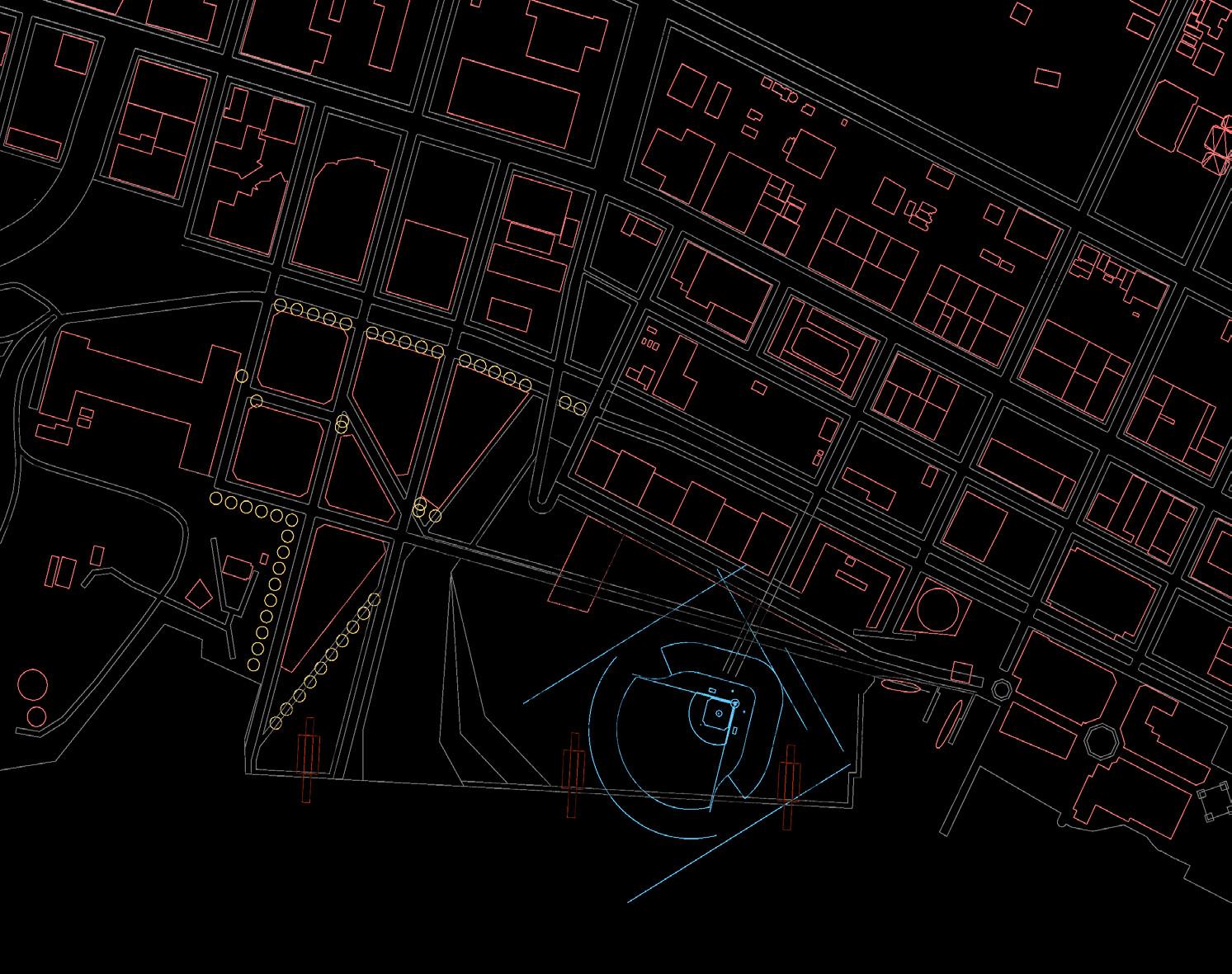









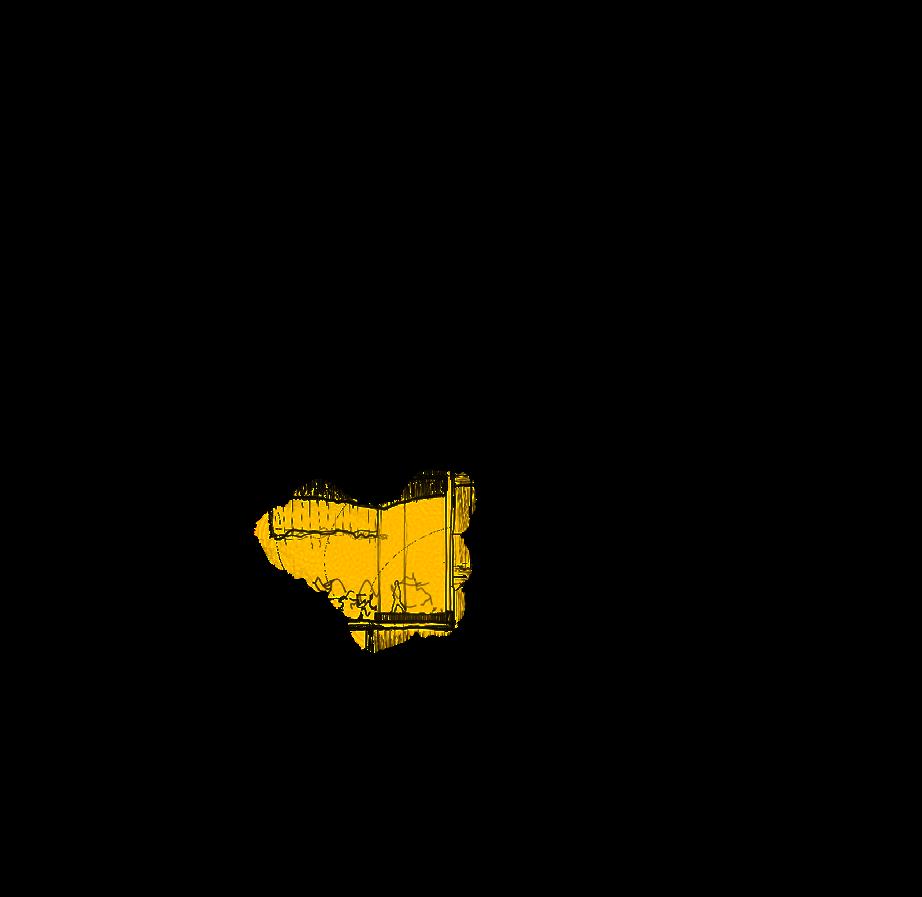
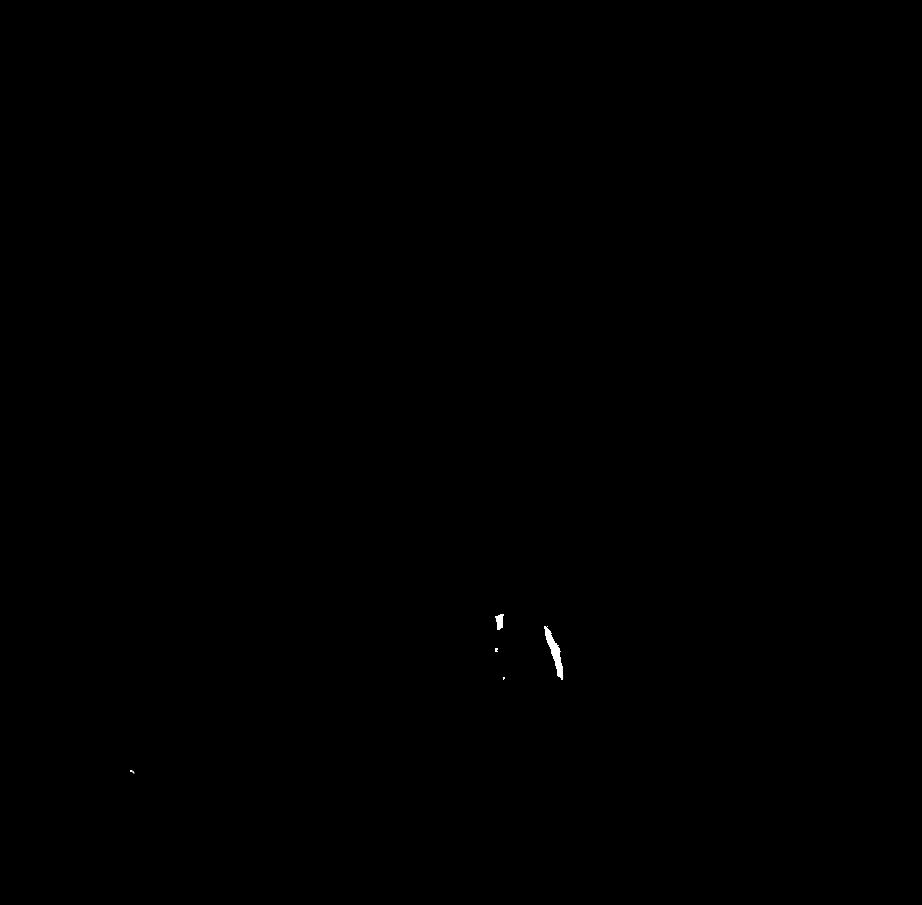

Opposite

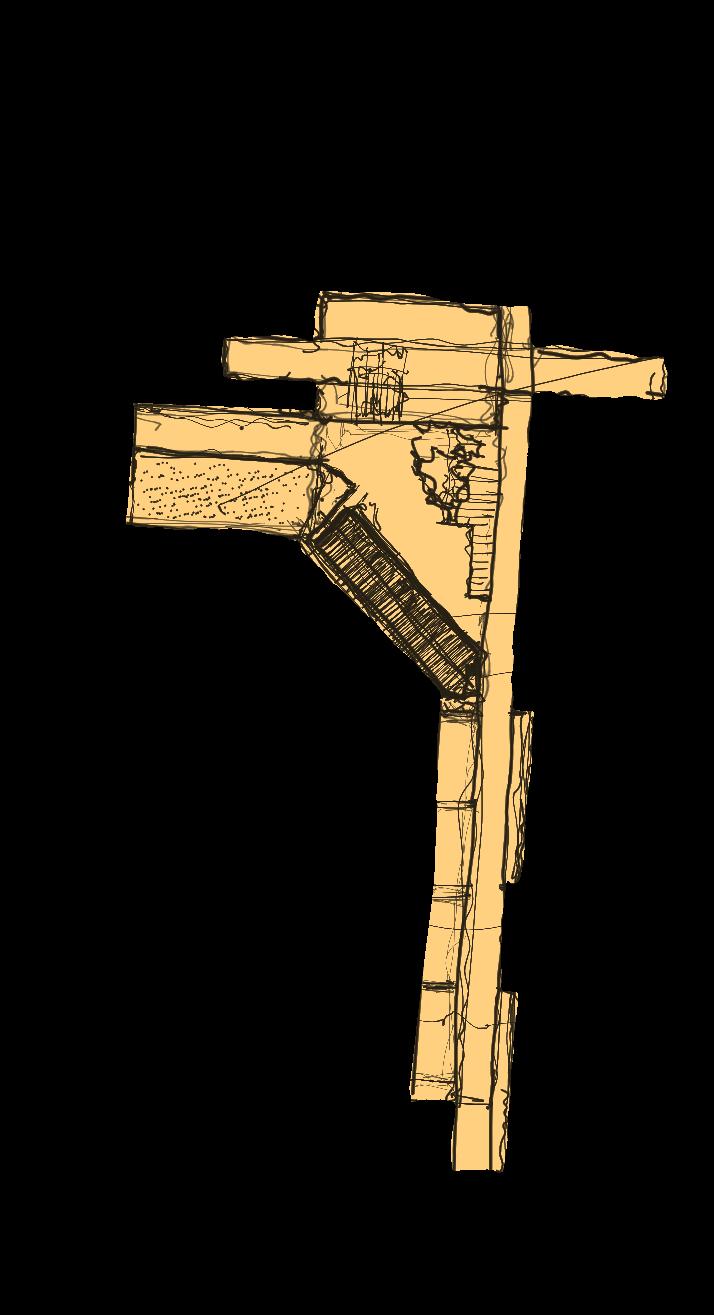
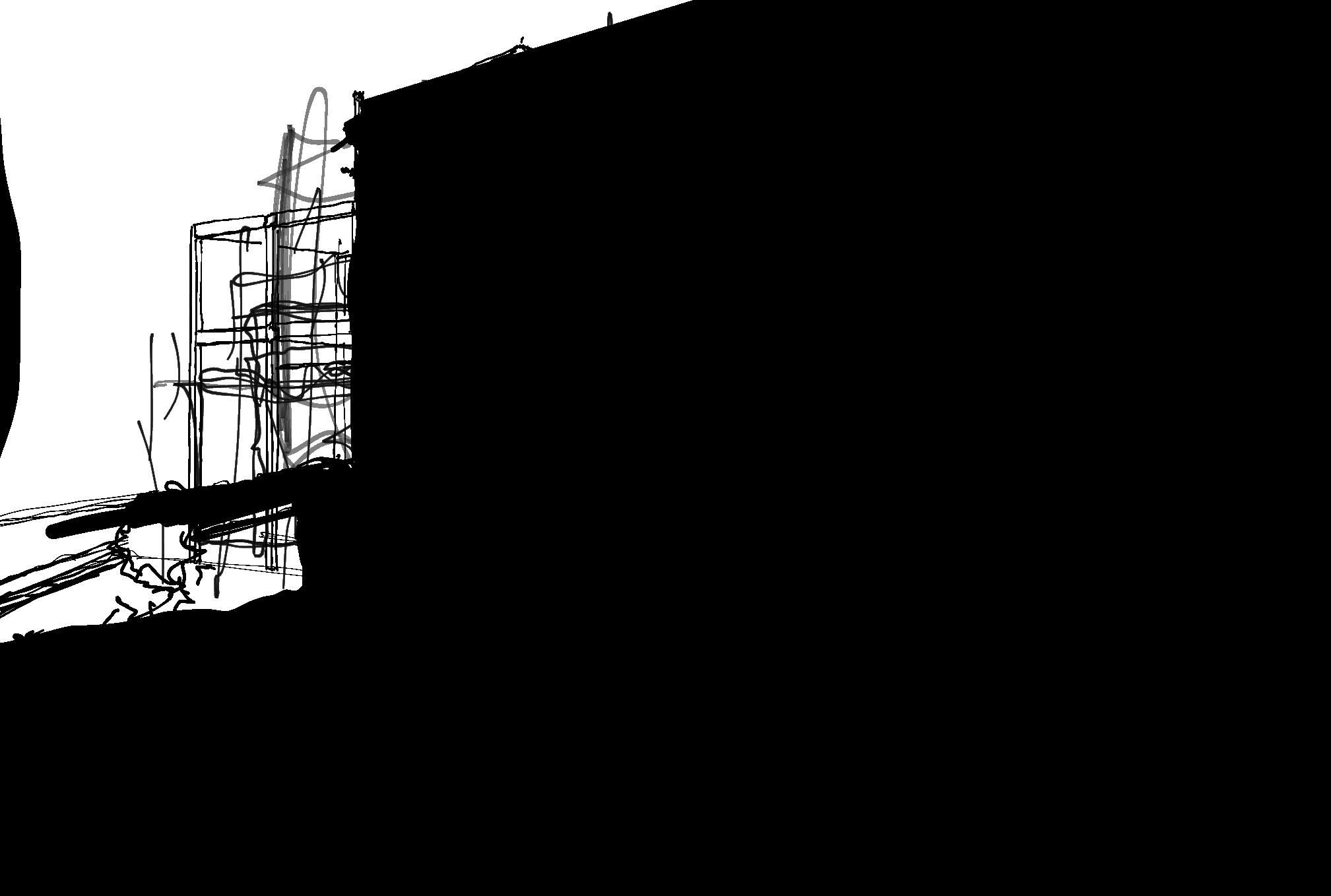





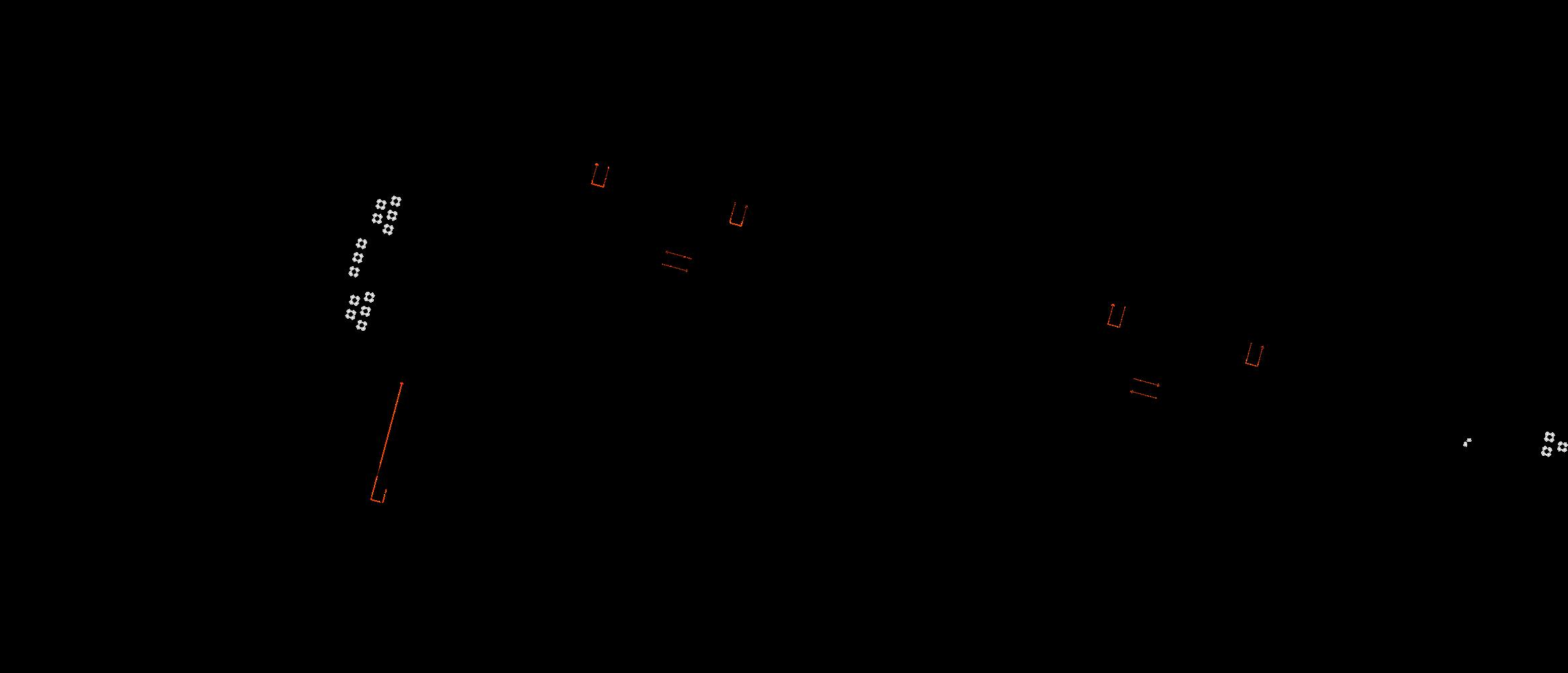

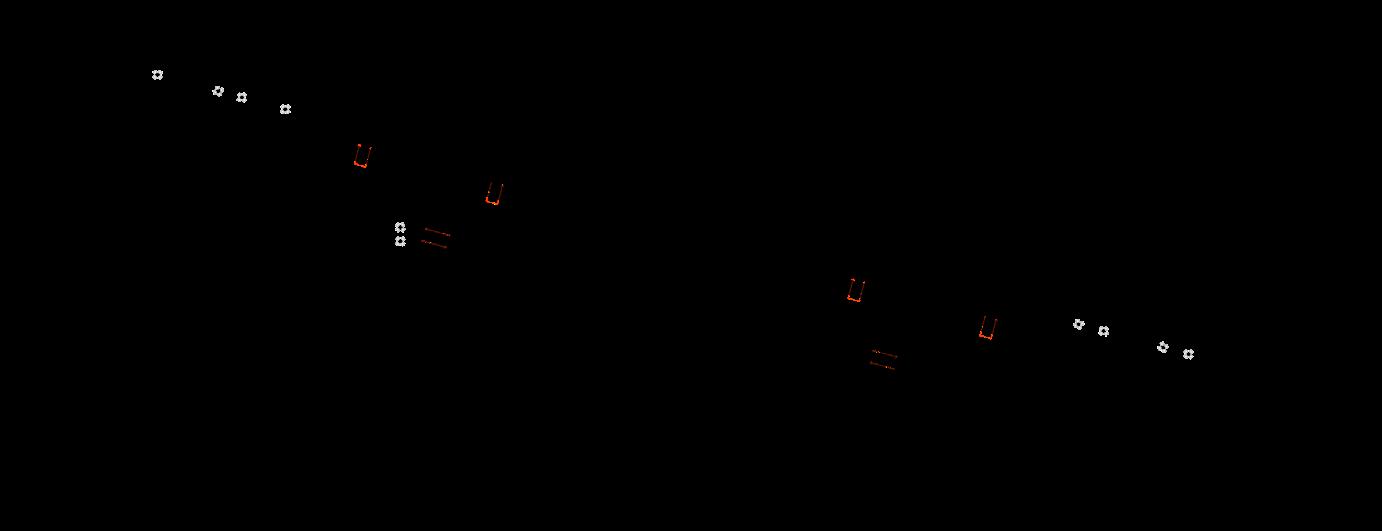
Many of the analog transformative mechanisms that are created in effort to initiate joy, ownership, and identity within the community of Oakland are inspired by 1960s and 1970s jewelry. Italian, German, and Central European designers that incorporated mechanical or interactive elements in their jewelry such as broaches in media such as gold and stainless steel. These demonstrated an interest in play while blurring the distinction between art and life through this movable, wearable art.
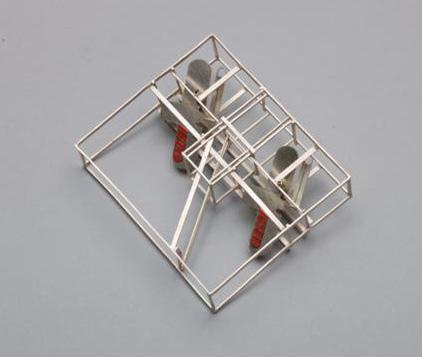
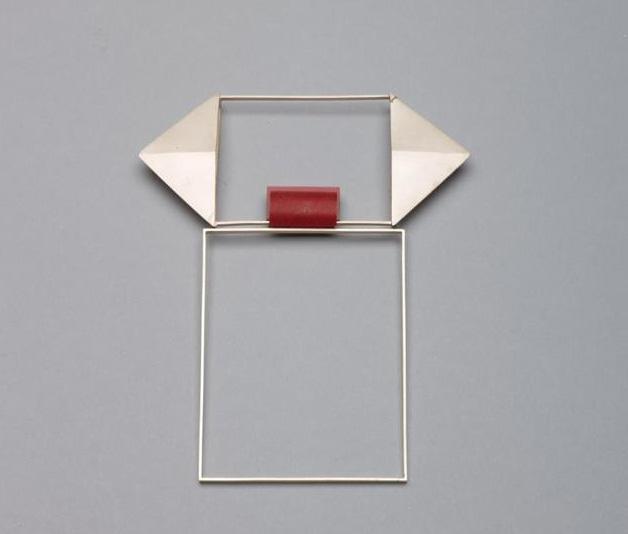
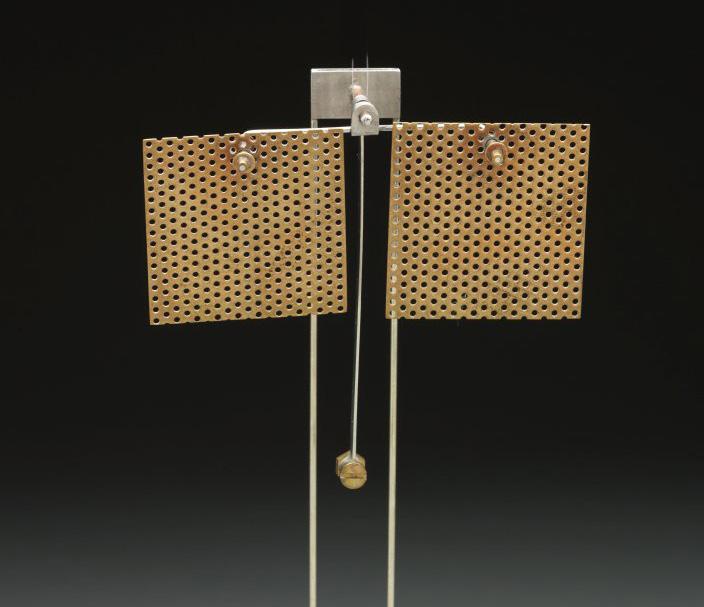
Above An collection of kinetic broaches from1960s and 1970s
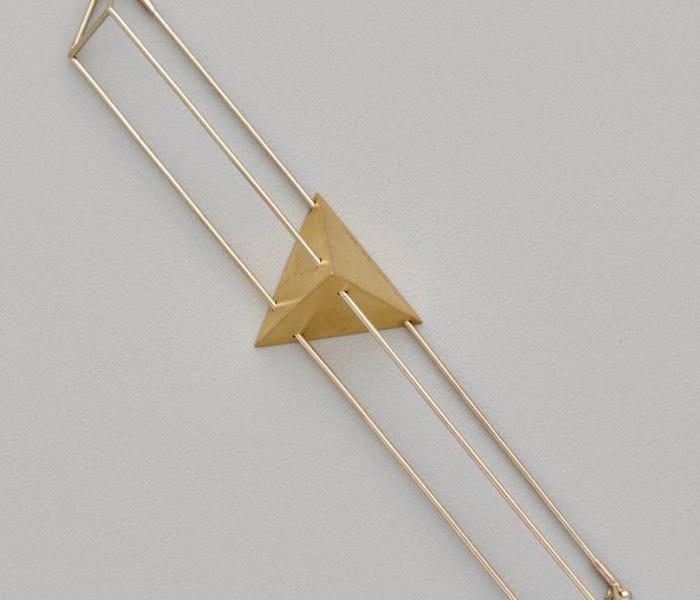
1 Broach by Vratislav Novák
2 Broach by Anton Cepka
3 Broach by Anton Cepka
4 Broach “Roller mit Steg” by Gert Mosettig
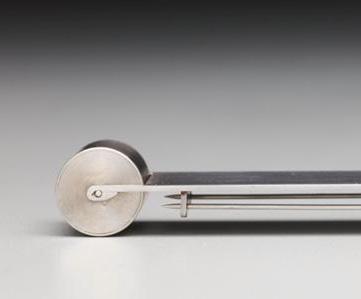
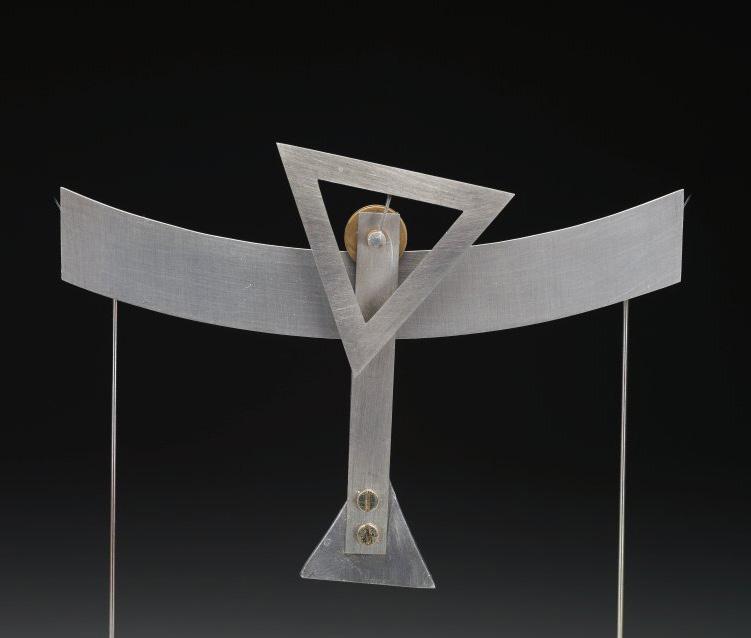
5 Pin with a Shift by Pin with a Shift by Vratislav Novák
6 Broach by Graziano Visintin
By using analog transformative mechanisms to express various entry conditions, visitors will be able to alter and transform certain parts of the facade just by the act of entering. This moment of cause and effect creates a joyful experience for visitors as they enter the ballpark.

Athletes begin their procession to the locker room by pulling down on a mechanical lever that initiates the operable sliding doors.





Spectators enter the stadium though a turnstile mechanism that slowly elevates as more people enter the stadium. This brings a special moment to the usual uneventful interaction.
When pedestrians cross the public bridge, they have the opportunity to interact with the bridge by rotating a wind turbine that could partially give power back to Howard Terminal.
By using analog transformative mechanisms to create malleable and customizable seating opportunities throughout the ballpark, visitors are more likely going to feel a deeper sense of ownership for the park and will in turn feel a deeper connection and treat the space with a greater sense of respect.

When the athlete’s jerseys come off the hook, the fans are signified by a light being initiated on the field. As all lights start to turn on, the fans feel a greater sense of the pregame buildup.




The seats on the lower deck can be adjusted for personal preference. This will display an undulating seating pattern that highlights the individual through a larger collective.
The public park seating spaces allow for interesting varieties of customization that provides further ownership for casual park goers.
By using analog transformative mechanisms to bring attention to the iconic views out from the Howard Terminal and onto the cityscape of Oakland, visitors will have a greater sense of place and will feel almost like they are walking in downtown Oakland, therefore bringing the city to the park.

Pitchers in the bullpen will have an unique experience as they enter and exit the pin. The walls that are cut in various ways bring the central attention to the bay.



Spectators in the stadium will be able to open the various operable screens that reveal views looking towards downtown Oakland. Allowing spectators to feel grounded in the city.
The community will be able to interact with the exterior scenes as they weave through the stadium on the public path, offering a unique perspective of the city.
Creating a home for the Oakland Athletics that would be a source of pride for the community, was the main goal for this project. This was achieved through maintaining the integrity of the site. As the original site was used as a prominent shipping port in an industrial area of Oakland, it was essential to maintain that same language throughout the new development while demonstrating the future growth of the city. This is seen through the materials used, the available public space, and analog interactive opportunities that are scattered around the site.
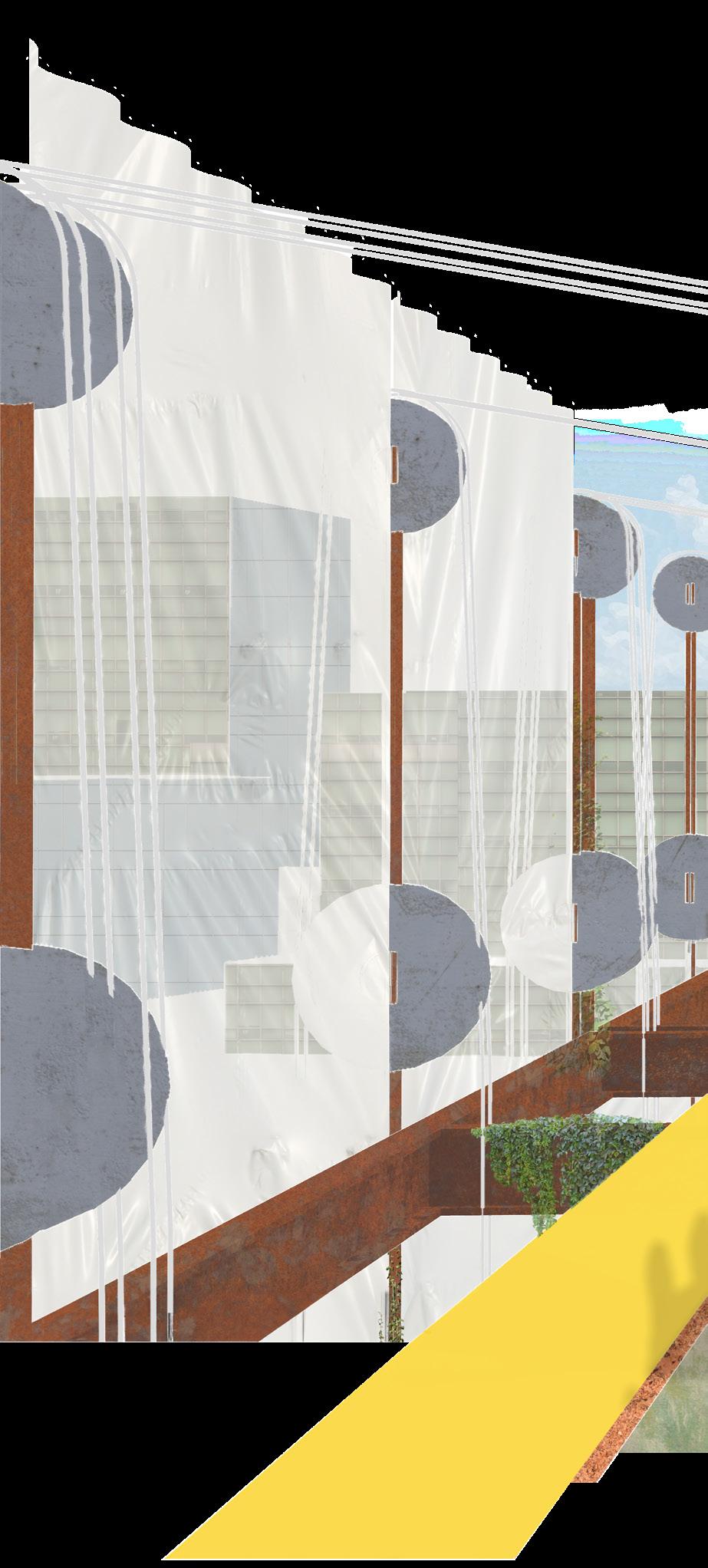
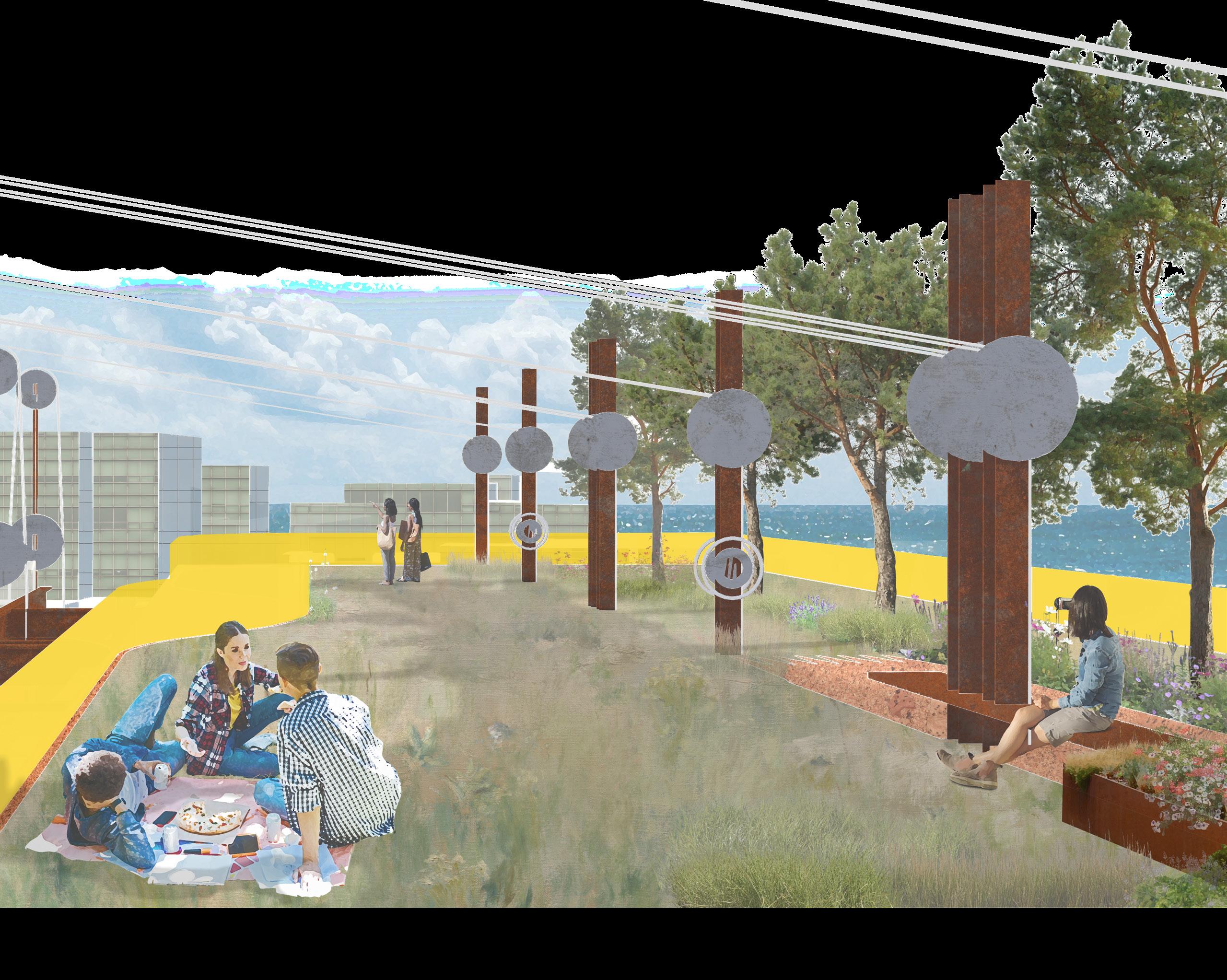
Mixed
Commercial 10-20 %
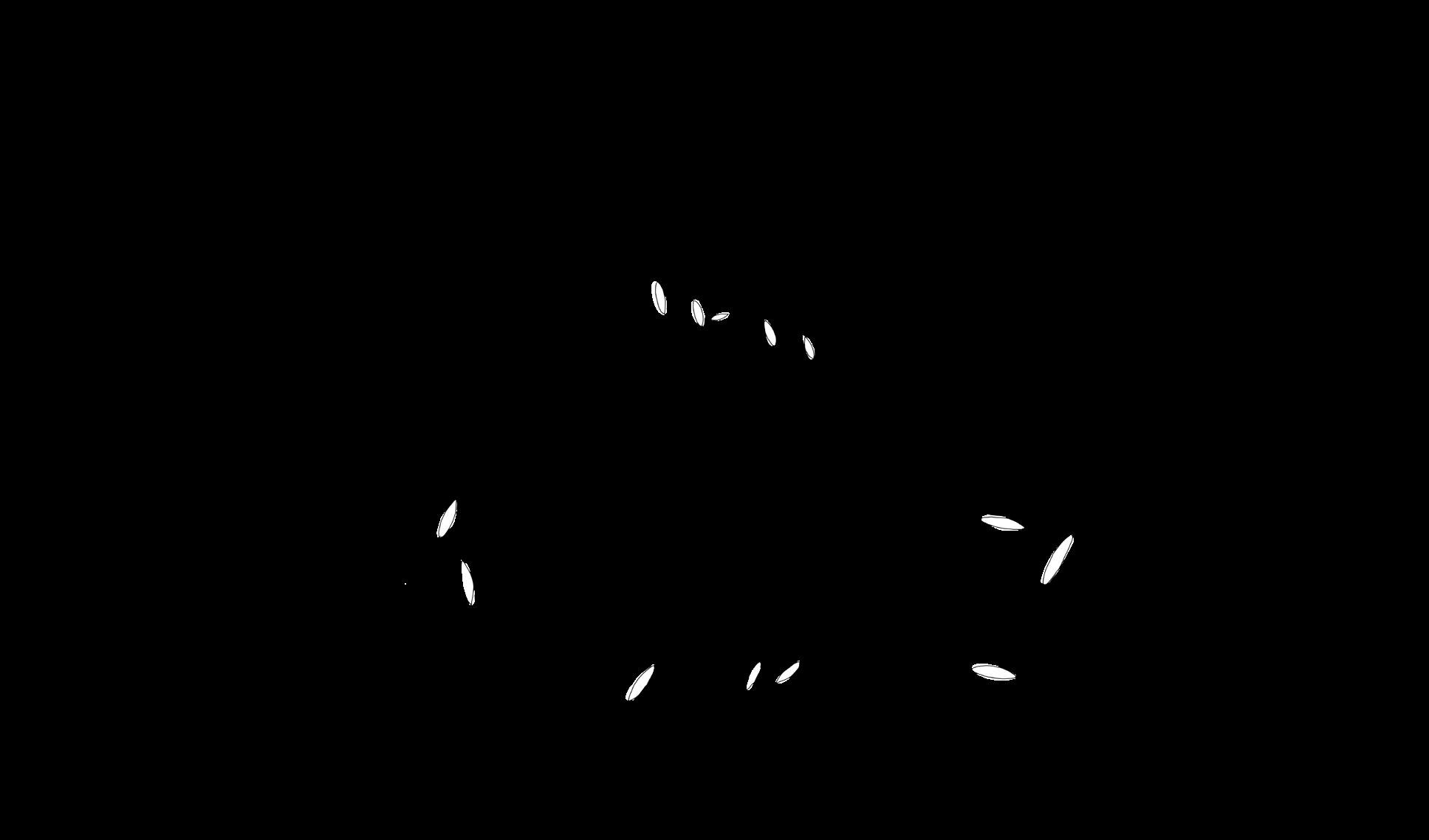
Residential 30-50 %
Office 5-15 %
Parking 25-40 %
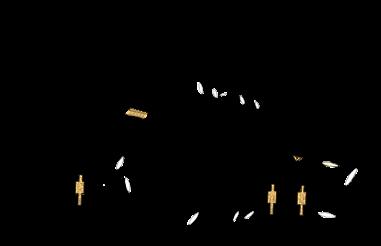
Retail Space 5-15 %
Public park 25-30 %
Design Considerations
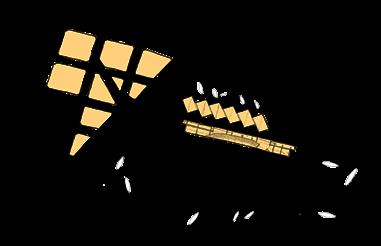
1 River / Island 2 Pathways 3 Landmarks 4 Market / Commercial Area 5 Visual Opportunities
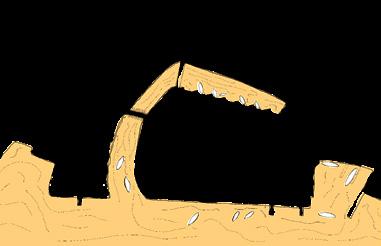
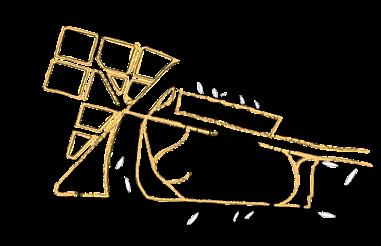
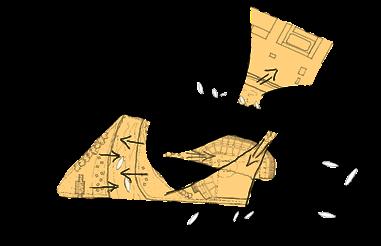
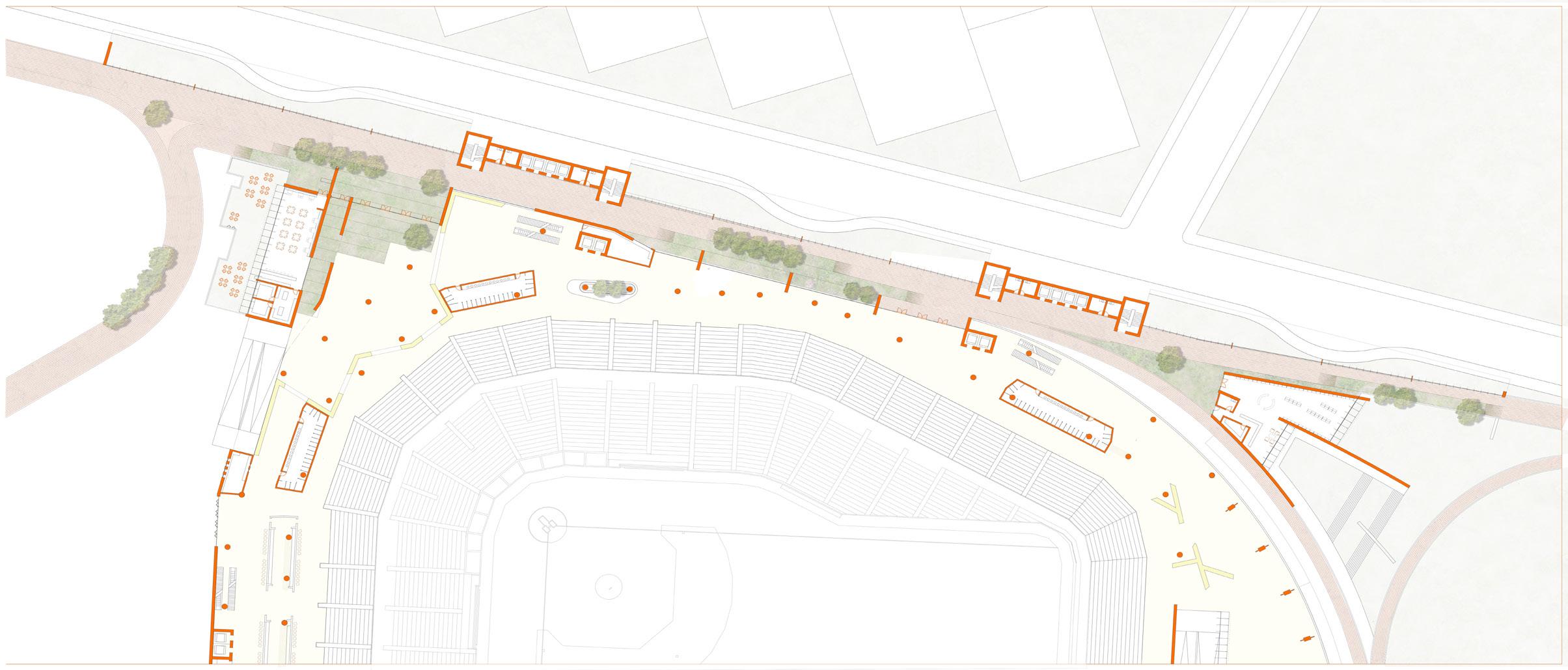

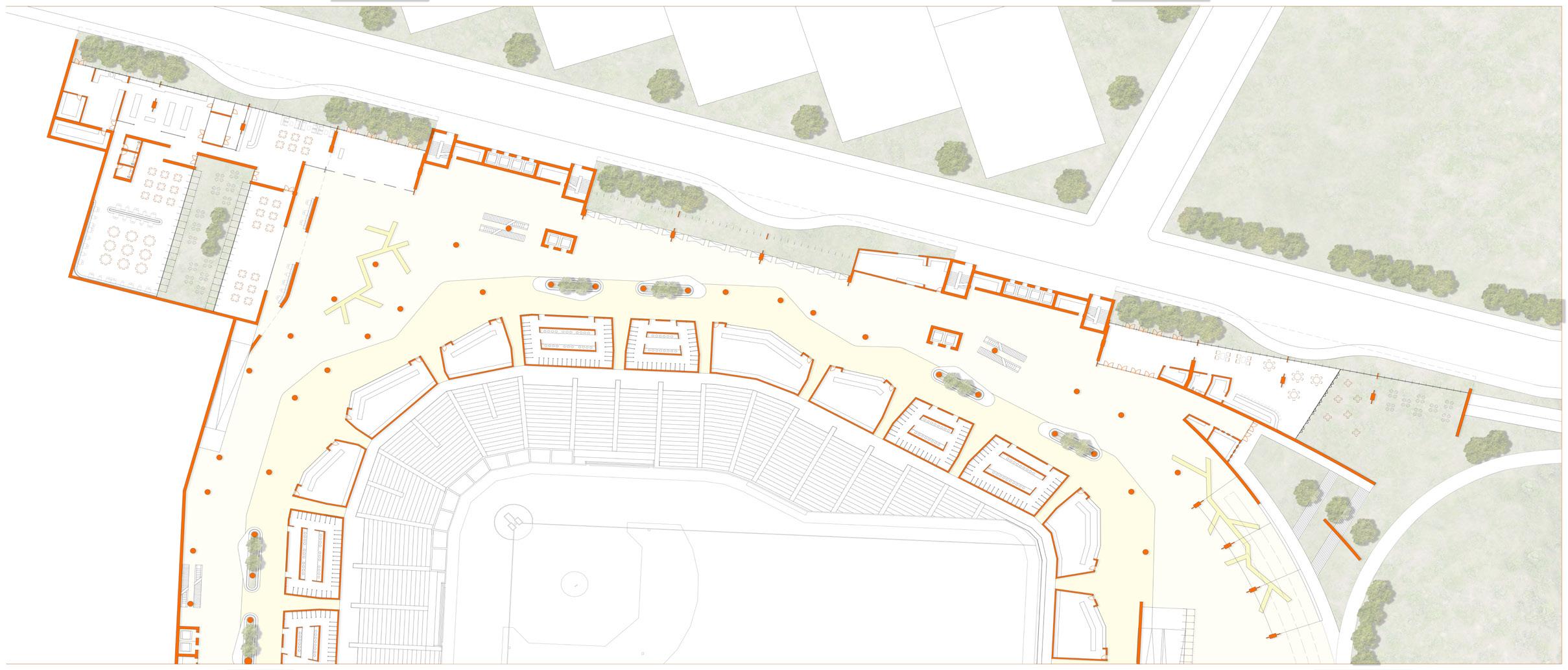
The focal point for the project was the market section as it would be the most popular retail and commercial area of the stadium. The market would run along the main avenue strip facing the downtown Oakland skyline. The form is predominantly drawn by the undulating polycarbonate guillotine windows and cables that enhance the experience of occupying both the inside and outside.
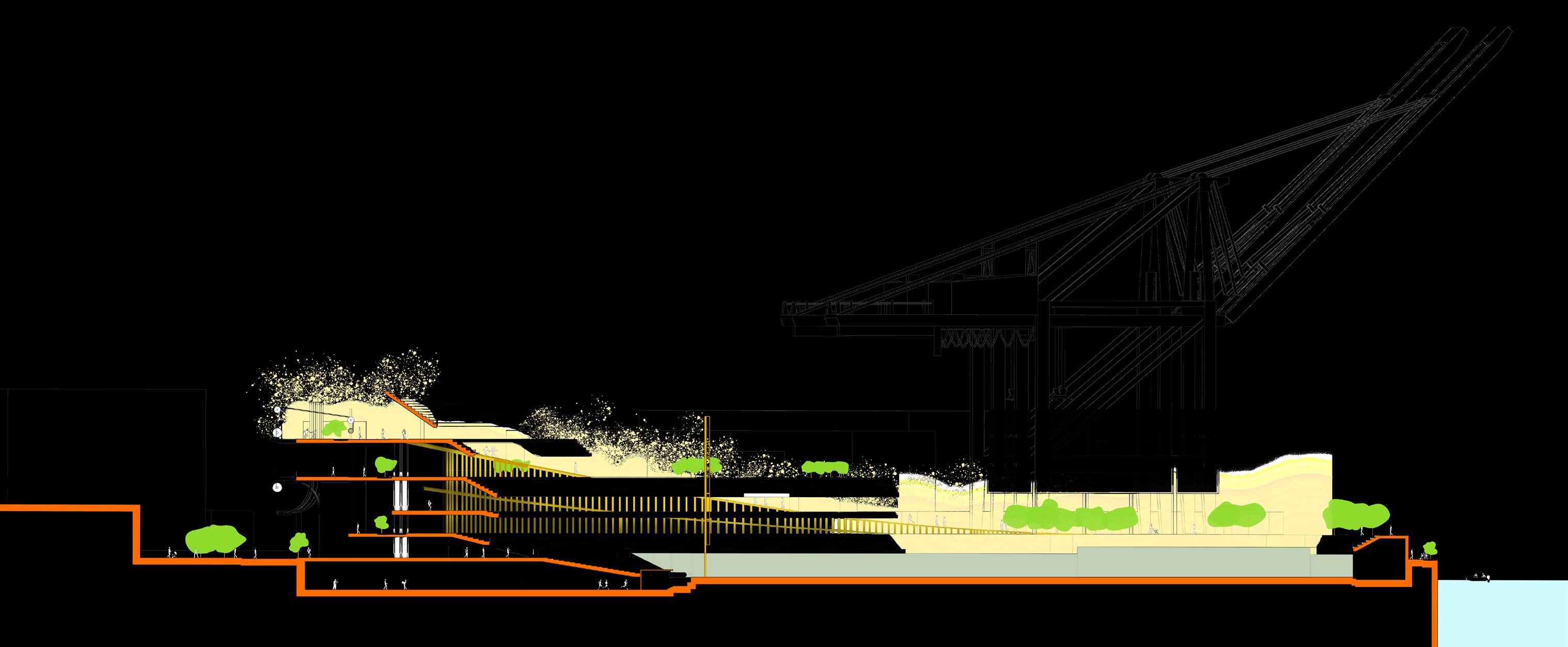
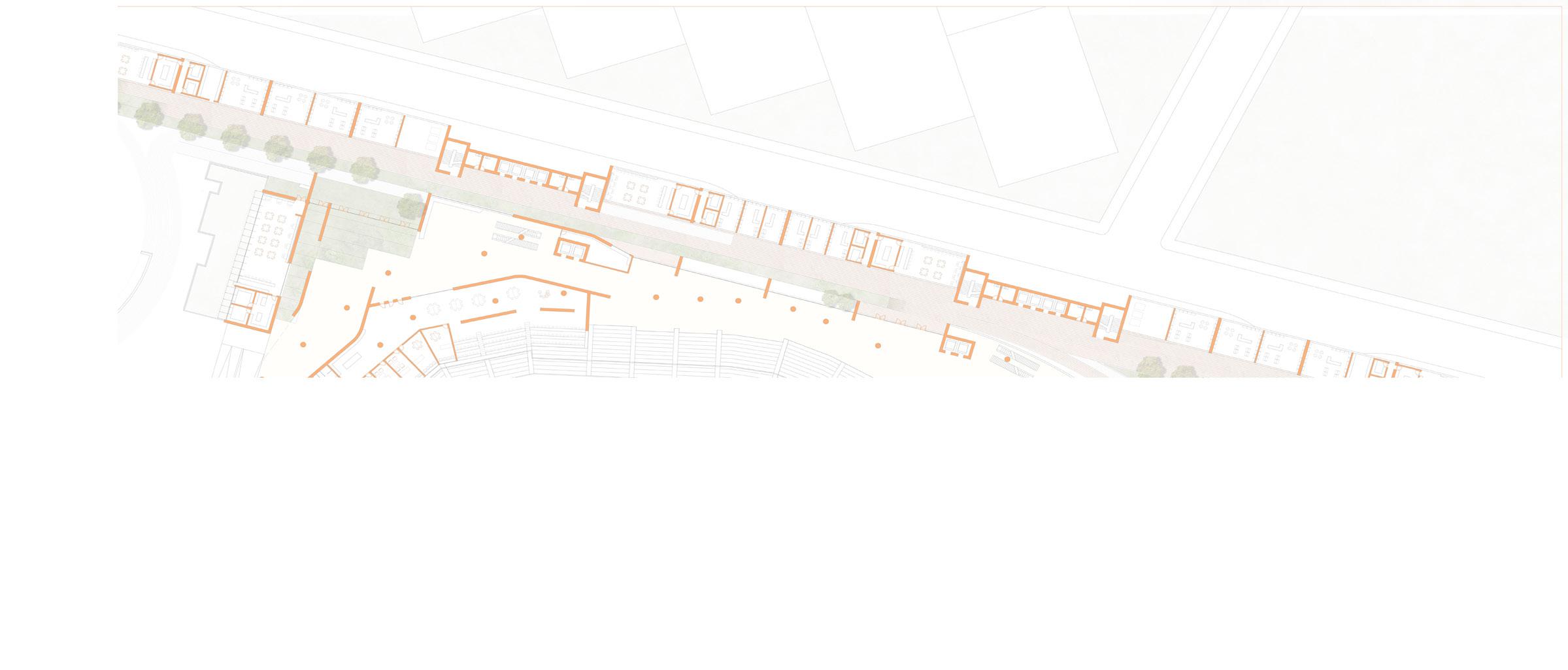

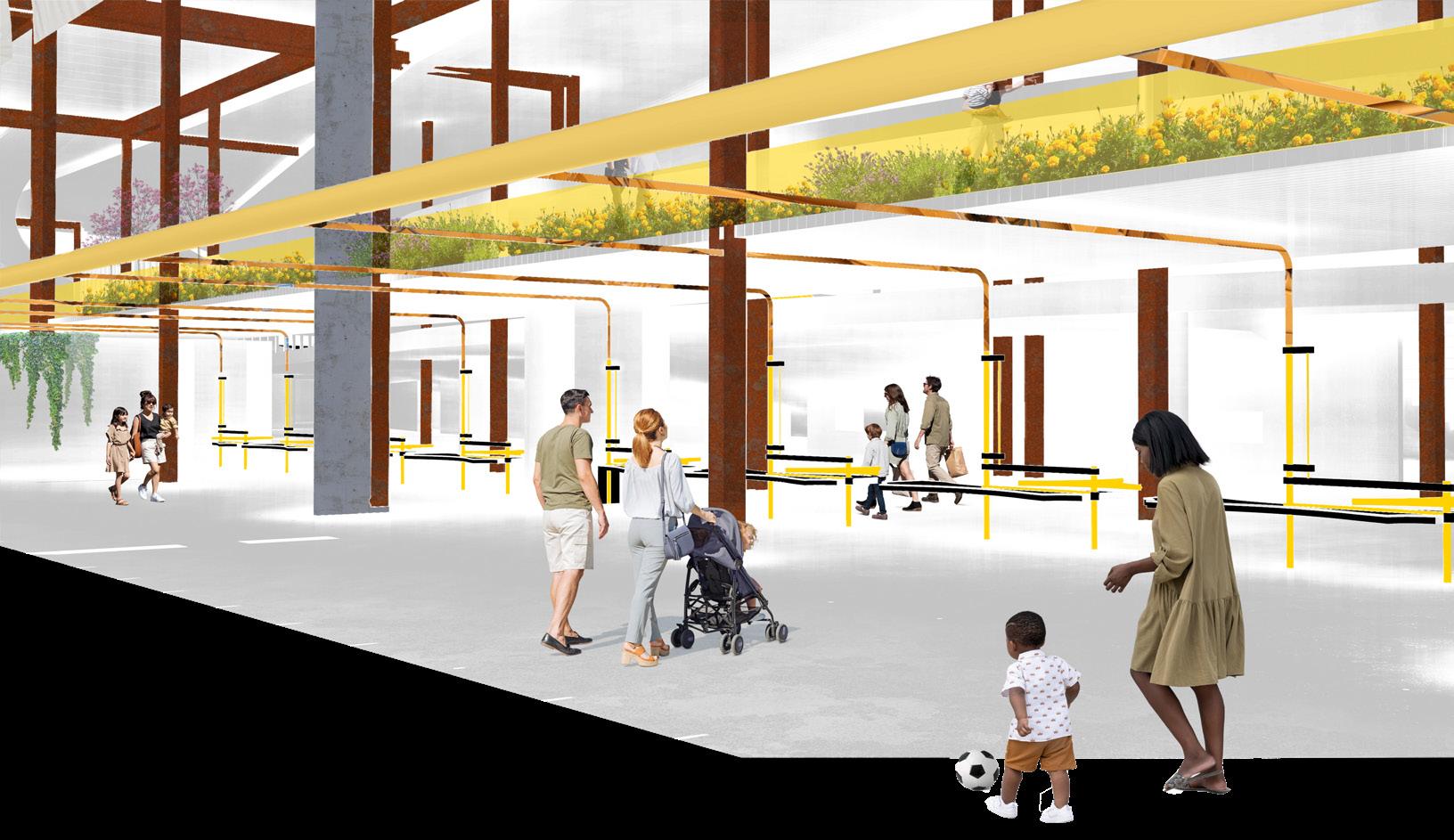

A. Polycarbonate panel
B. Steel I beam
C. Concrete slab
D. Waterproof membrane
E. Drainage layer
F. Reinforced concrete
G. Precast concrete plank paving
H. Water retention / drainage
I. Crushed rock
J. Growing medium / soil
K. Vegetation
L. Galvanized sheet metal
M. Steel wheel
N. Metal cable
O. Hand wheel
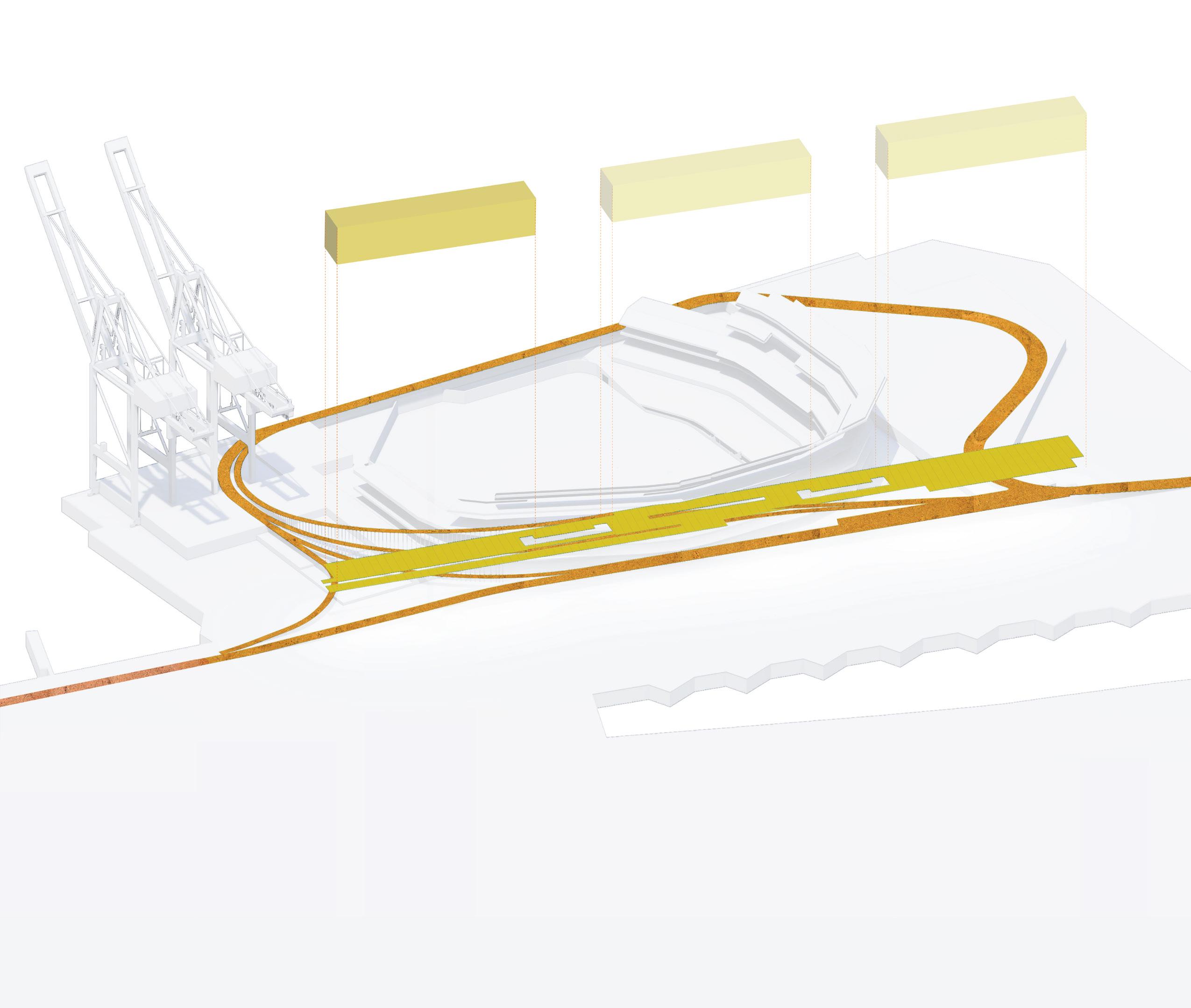

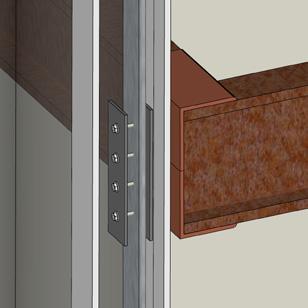
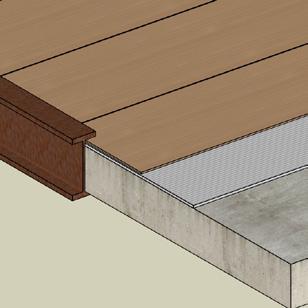





The goal to make life less complicated has backfired as we are slowly starting to feel like we have less of an impact on our own spaces. Spaces that should be prominent and memorable are becoming more liminal and forgettable. Our interaction with the process of doing that makes us feel like we are human is becoming limited. If our buildings fail to engage with us emotionally, as our attention span slowly decreases because of our overly simplistic environment, the memories created in these lifeless spaces will continue to slip away.
After exploring the mechanisms within the architecture created by Carlos Scarpa, Enric Miralles, Steven Holl, Mire Vere, Tom Kundig, and Frank Lloyd Wright, it is evident that incorporating analog transformative mechanisms such as folding walls, pivoting panels, and gizmos can play a large role in generating meaningful experiences. This is because these mechanisms allow people to
participate in the transformation of space. Participation is important because it gives the occupants of the space an opportunity to engage with the building in a unique way. However, these mechanisms can transform the entire spatial condition itself. They establish a rhythm within the space and break the building down to the human scale, making the space more approachable, more human, and more memorable.
Kirby Spraggins Auburn UniversityHendrix, John Shannon and Lorens Holm. 2016. Architecture and the Unconscious. Farnham Surrey: Ashgate Publishing Limited.
Kundig, Tom, Mark Rozzo and Michael Chaiken. 2020. Tom Kundig: Working Title. 1st ed. Hudson New York: Princeton Architectural Press.
McCarter, Robert. 2015. Steven Holl. London New York: Phaidon Press Limited; Phaidon Press.
McKnight, Jenna. “Paul Rudolph’s Walker Guest House in Coastal Florida Goes up for Auction.” Dezeen. Dezeen, February 9, 2022. https://www.dezeen.com/2019/12/03/paul-rudolph-walker-guest-house-florida-auction/.
Moussavi, Farshid and Michael Kubo. 2008. The Function of Ornament. Barcelona: Actar.
Plummer, Henry. 2016. The Experience of Architecture. New York, NY: Thames & Hudson.
Scarpa, Carlo, Guido Beltramini, Italo Zannier, Giannantonio Battistella, Šedý Václav, Kurt Walter Forster, Ilaria
Abbondandolo, Laura Orsini, and Centro internazionale di studi di architettura “Andrea Palladio” di Vicenza. 2007.
Carlo Scarpa: Architecture and Design. New York: Rizzoli.
Travis, Stephanie and Catherine Anderson. 2021. 25 Concepts in Modern Architecture: A Guide for Visual Thinkers. London: Bloomsbury Publishing.
Vellay, Dominique and Halard, François. 2007. La Maison De Verre: Pierre Chareau’s Modernist Masterwork. London: Thames & Hudson.
Zukowsky, John and Robbie Polley. 2018. Architecture Inside-Out: Understanding How Buildings Work. New York: Rizzoli.
About Us. Home. Accessed October 21, 2022. https://www.lego.com/en-us/aboutus.
Arquitectura Viva. “Boarding School, Morella - Carme Pinós, Enric Miralles.” Arquitectura Viva. Arquitectura Viva, February 3, 2022. https://arquitecturaviva.com/works/escuela-hogar-morella.
Baker, Billy. “Harvard Yard Transformed by Colorful Chairs - the Boston Globe.” BostonGlobe.com. The Boston Globe, April 23, 2012. https://www.bostonglobe.com/metro/2012/04/22/harvard-yard-transformed-colored-chairs/ xVEd5to8kC5Io09pXp8uNN/story.html.
“The Privatisation of Cities’ Public Spaces Is Escalating. It Is Time to Take a Stand.” The Guardian. Guardian News and Media, August 4, 2015. https://www.theguardian.com/cities/2015/aug/04/pops-privately-owned-public-space-citiesdirectaction.
TheGoneGoat, Pashmina. “14 Different Types of Camping for Aspiring Outdoorists.” The Gone Goat. The Gone Goat, April 1, 2022. https://www.thegonegoat.com/inspiration-and-tips/types-of-camping.
“UNESCO World Heritage in Utrecht.” Rietveld Schröder House, September 9, 2022. https://www.rietveldschroderhuis. nl/en
1 About Us, Home, accessed October 21, 2022, https://www.lego.com/en-us/aboutus.
2 About Us, Home, accessed October 21, 2022, https://www.lego.com/en-us/aboutus.
3 Arquitectura Viva, “Boarding School, Morella - Carme Pinós, Enric Miralles,” Arquitectura Viva, February 3, 2022, https://ar quitecturaviva.com/works/escuela-hogar-morella.
4 Arquitectura Viva, “Boarding School, Morella - Carme Pinós, Enric Miralles,” Arquitectura Viva, February 3, 2022, https://ar quitecturaviva.com/works/escuela-hogar-morella.
5 Carlo Scarpa, Guido Beltramini, Italo Zannier, Giannantonio Battistella, Šedý Václav, Kurt Walter Forster, Ilaria Abbondan dolo, Laura Orsini, and Centro internazionale di studi di architettura “Andrea Palladio” di Vicenza, Carlo Scarpa: Architecture and Design (New York: Rizzoli, 2007)
6 Carlo Scarpa, Guido Beltramini, Italo Zannier, Giannantonio Battistella, Šedý Václav, Kurt Walter Forster, Ilaria Abbondan dolo, Laura Orsini, and Centro internazionale di studi di architettura “Andrea Palladio” di Vicenza, Carlo Scarpa: Architecture and Design (New York: Rizzoli, 2007)
7 Billy Baker, “Harvard Yard Transformed by Colorful Chairs - the Boston Globe,” BostonGlobe.com, The Boston Globe, April 23.
8 Billy Baker, “Harvard Yard Transformed by Colorful Chairs - the Boston Globe,” BostonGlobe.com, The Boston Globe, April 23
9 Billy Baker, “Harvard Yard Transformed by Colorful Chairs - the Boston Globe,” BostonGlobe.com, The Boston Globe, April 23
10 Robert McCarter, Steven Holl (London; New York: Phaidon Press Limited ; Phaidon Press, 2015)
11 Robert McCarter, Steven Holl (London; New York: Phaidon Press Limited ; Phaidon Press, 2015)
12 Robert McCarter, Steven Holl (London; New York: Phaidon Press Limited ; Phaidon Press, 2015)
13 “UNESCO World Heritage in Utrecht,” Rietveld Schröder.
14 “UNESCO World Heritage in Utrecht,” Rietveld Schröder.
15 Pashmina TheGoneGoat, “14 Different Types of Camping for Aspiring Outdoorists,” The Gone Goat, April 1, 2022, https://www.thegonegoat.com/inspiration-and-tips/types-of-camping.
16 Tom Kundig, Mark Rozzo, and Michael Chaiken, Tom Kundig: Working Title First ed. (Hudson New York: Princeton Architec tural Press, 2020)
17 Tom Kundig, Mark Rozzo, and Michael Chaiken, Tom Kundig: Working Title First ed. (Hudson New York: Princeton Architec tural Press, 2020)
8. Henry Plummer, The Experience of Architecture (New York NY: Thames & Hudson, 2016)
19 8. Henry Plummer, The Experience of Architecture (New York NY: Thames & Hudson, 2016)
1.1 “Milena Villalba ·.” Divisare. Accessed March 1, 2023. https://divisare.com/projects/466191-milena-vilalba-escuela-hog arde-morella-enric-miralles-and-carme-pinos?utm_campaign=Atom&utm_medium=Feed&utm_source=Select d%2BProjects.
1.2 “Goodmoments.” Shutterstock. Accessed March 1, 2023. https://www.shutterstock.com/image-photo/top-view-on-childplaying-building-766369108.
1.3 “Morell Boarding School.” Duccio Malagamba, March 1, 2019. https://ducciomalagamba.com/en/architects/carme-pi nos/127-boarding-school-morella/.
1.4 “Morell Boarding School.” Duccio Malagamba, March 1, 2019. https://ducciomalagamba.com/en/architects/carme-pi nos/127-boarding-school-morella/.
1.5 Seier+Seier. “Carlo Scarpa: Ca’ Foscari, University of Venice, Aula Mario Baratto Restoration, 1955-56. Venezia November 2006.” Flickr. Yahoo!, January 8, 2007. https://www.flickr.com/photos/seier/4923748309.
1.6 D.teil. “Carlo Scarpa and the Rearrangement of the Aula Magna of Ca’ Foscari.” Flickr. Yahoo!, April 24, 2012. https://www. flickr.com/photos/dteil/6963303348.
1.7 Howarth, Dan. “Matter Design’s Play Equipment Encourages Kids to Crawl, Jump and Fly.” Dezeen, February 14, 2017.
https://www.dezeen.com/2017/02/14/matter-design-five-fields-play-structure-architectural-playground-equipment-lexing ton-massachusetts/.
1.8 Tucker, Eahan. “Photo 8 of 9 in Olson Kundig’s Renovated Seattle Office Highlights a...” Dwell. Accessed March 1, 2023.
https://www.dwell.com/article/olson-kundigs-renovated-seattle-office-highlights-a-kinetic-hydro-powered-skylight-8 8b51205/6576925286178885632.
2.1 Panda, Constance. “Rietveld Schroder House , The Only De Stijl Building in The World.” The Adventures of Panda Bear, Jan uary 19, 2020. https://www.theadventuresofpandabear.com/de-stijl-architecture-rietveld-schroder-house-utrecht-nether lands/.
2.2 Snibbe, Kris. “Before-after Photos Accent Harvard Yard’s Evolving Nature.” Harvard Gazette. Harvard Gazette, January 5, 2018. https://news.harvard.edu/gazette/story/2018/01/before-after-photos-accent-harvard-yards-evolving-nature/.
2.3 Holl, Steven. “Void Space/Hinged Space Housing.” STEVEN HOLL ARCHITECTS, November 1, 2021. https://www.steven holl.com/project/fukuoka-housing/.
2.4 Holl, Steven. “Void Space/Hinged Space Housing.” STEVEN HOLL ARCHITECTS, November 1, 2021. https://www.steven holl.com/project/fukuoka-housing/.
2.5 Vinci, Rossana. “Iconic Houses: Rietveld Schröder House.” Archilovers. Archilovers.com, September 4, 2018. https://www. archilovers.com/stories/27133/iconic-houses-rietveld-schroder-house.html.
2.6 Vinci, Rossana. “Iconic Houses: Rietveld Schröder House.” Archilovers. Archilovers.com, September 4, 2018. https://www. archilovers.com/stories/27133/iconic-houses-rietveld-schroder-house.html.
2.7 Tucker, Eahan. “Photo 8 of 9 in Olson Kundig’s Renovated Seattle Office Highlights a...” Dwell. Accessed March 1, 2023. https://www.dwell.com/article/olson-kundigs-renovated-seattle-office-highlights-a-kinetic-hydro-powered-skylight-8 8b51205/6576925286178885632.
2.8 Jordana, Sebastian. “Sports City Stadium for Qatar 2022 / Populous.” ArchDaily. ArchDaily, December 16, 2010. https:// www.archdaily.com/96896/sports-city-stadium-for-qatar-2022-populous.
3.1 Robinson, Jamie. “Paul Rudolph’s Walker Guest House Is for Sale in Florida.” The Spaces, February 11, 2019. https://thes paces.com/paul-rudolphs-walker-guest-house-is-for-sale-in-florida/.
3.2 Bird, Tim. “Finland’s Best Glamping Spots.” Finnair, February 14, 2023. https://www.finnair.com/lt-en/bluewings/destina tions/finland-s-best-glamping-spots-2034118.
3.3 “Olson Kundig - Chicken Point Cabin.” - Chicken Point Cabin. Accessed March 1, 2023. https://olsonkundig.com/projects/ chicken-point-cabin/.
3.4 “Olson Kundig - Chicken Point Cabin.” - Chicken Point Cabin. Accessed March 1, 2023. https://olsonkundig.com/projects/ chicken-point-cabin/.
3.5 Gobetz, Wally. “Pa - Mill Run: Fallingwater - Dressing Room.” Flickr. Yahoo!, August 18, 2011. https://www.flickr.com/photos/ wallyg/6054115037.
3.6 Gilger, Lauren. “Phoenix Photographer Releases New Book ‘50 Lessons to Learn from Frank Lloyd Wright’ after Visiting Ar chitecture across U.S.” KJZZ, May 14, 2021. https://kjzz.org/content/1683007/phoenix-photographer-releases-new-book50-lessons-learn-frank-lloyd-wright-after.
3.7 “Olson Kundig - Dallas Apartment.” - Dallas Apartment. Accessed March 1, 2023. https://olsonkundig.com/projects/dal las-apartment/.
3.8 Gibson, Eleanor. “Gensler, HDR and Luis Vidal Propose Wave-Shaped Terminal for Pittsburgh International Airport.” Dezeen, February 9, 2022. https://www.dezeen.com/2019/02/26/pittsburgh-international-airport-terminal-gensler-hdr-luis-vidal/.
AVENER NEXT released in 1990. In 1992 and available in 65 styles: 4 weights plus italics, in 2 widths and 4 optical sizes, plus a standalone Black. The Condensed range and the Black are not included in the Minion 3 update.





