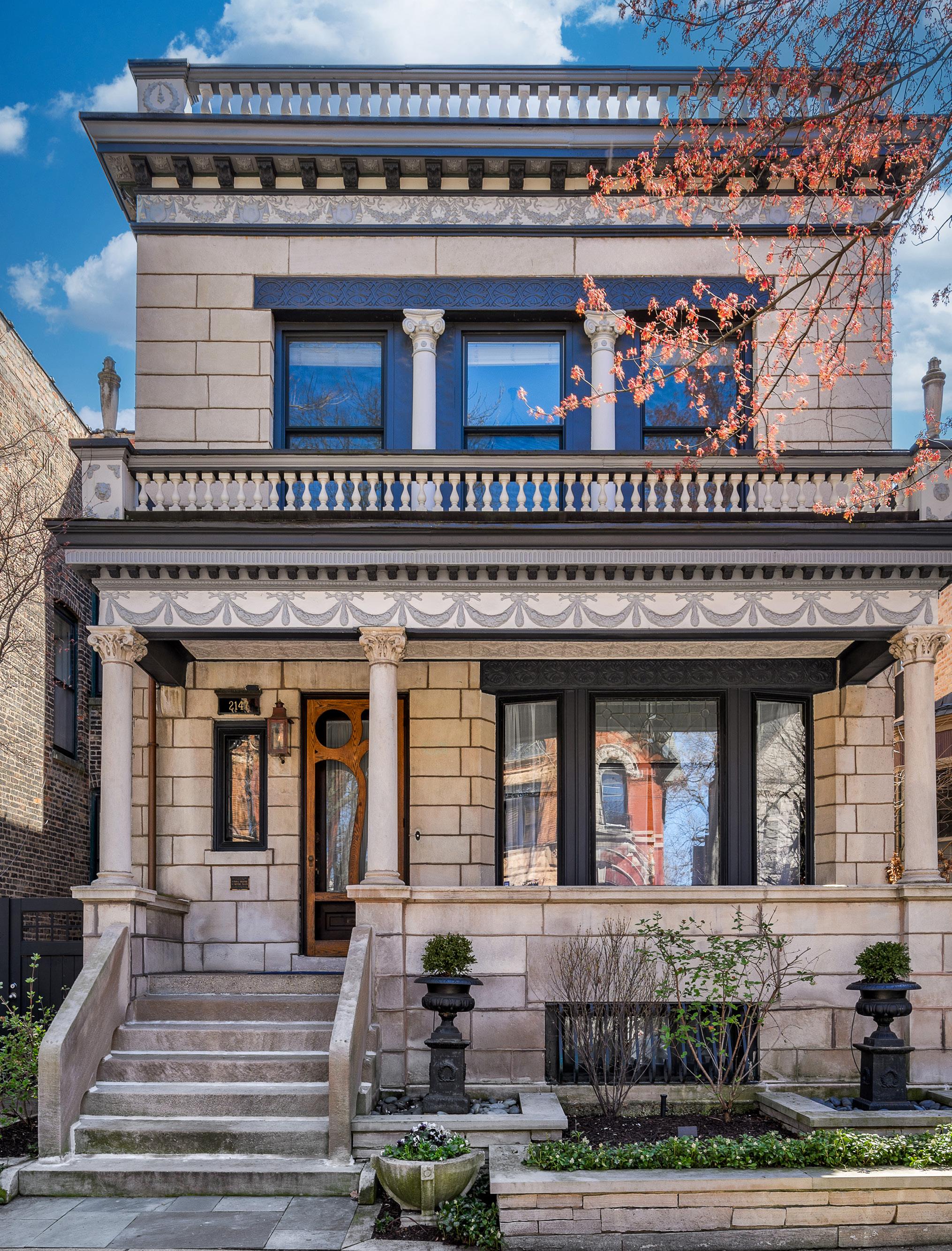

2147 W CATON STREET 2147C aton . C om
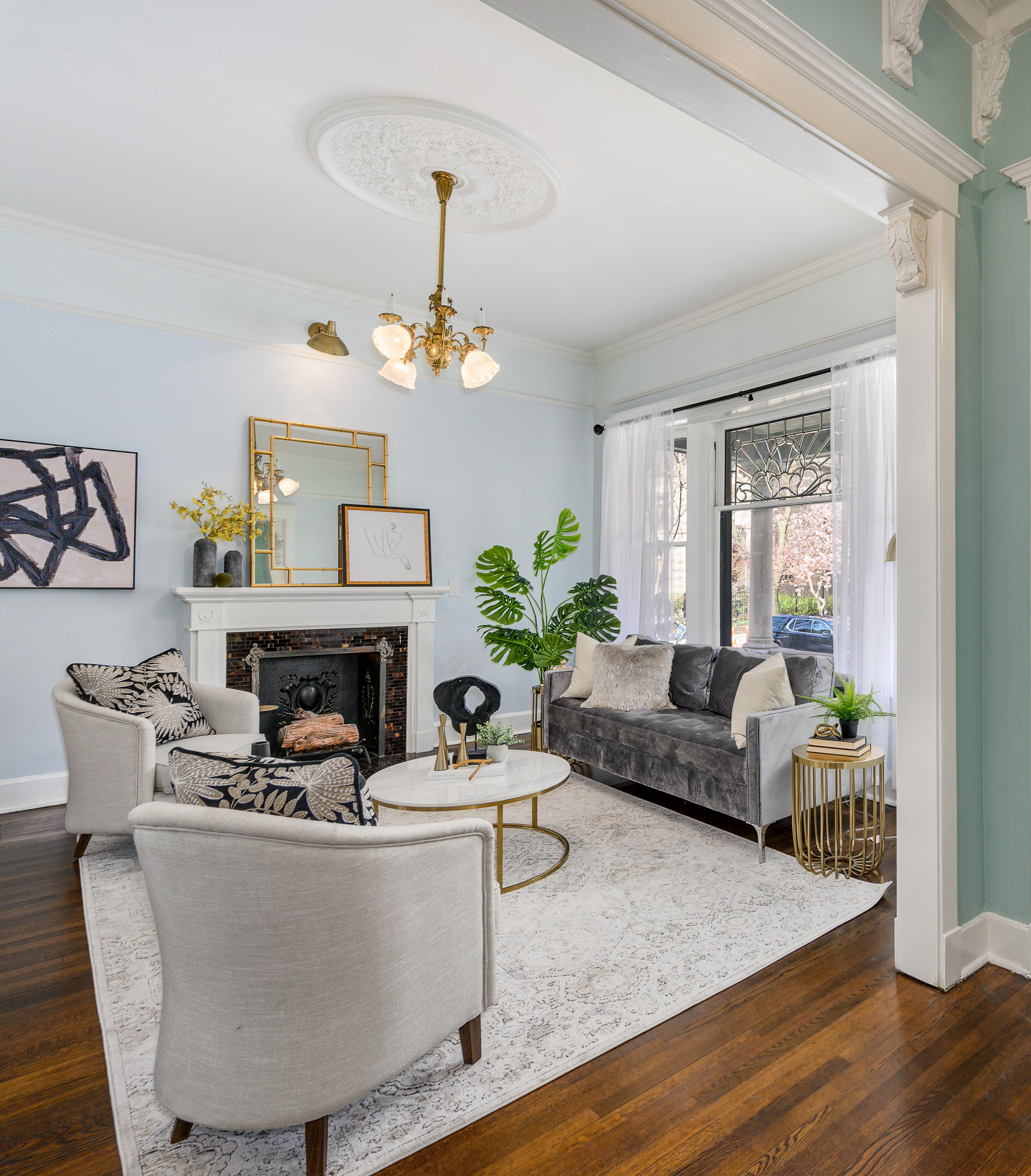
www .2147C aton . C om

ABOUT
One of the most intact examples of high Neo-Classic architecture in Wicker Park is 2147 West Caton Street, which is listed on the National Register of Historic Places. This exceptional residence, designed by Charles Sorensen, was built in 1906 for the Thorsen family, the pre-eminent tin ceiling designer and manufacturers of their day. Much of the original work of the Thorsen family can be seen throughout the home.
After being converted to a boarding house and falling into disrepair, the house was meticulously restored to its original grandeur by renowned Chicago interior designer and theater historian Joseph R. DuciBella. Original details, such as Palladian woodwork, pocket doors, gas light fixtures, combined with multiple period art glass windows designed by DuciBella give this four-bedroom, three half bath home a distinct character and history.
The original Indiana limestone façade, including meticulously restored columns and a second-floor balcony, serves as an elegant introduction to this home. Stepping through the one-of-a-kind front door crafted by DuciBella, one is immediately greeted by the foyer’s exquisite early 20th-century ambiance. The flooring has been meticulously preserved and wainscoting lines the walls, adding sophistication and warmth. Above, a stamped tin ceiling, framed by delicate cove moldings is a testament to the artistry of the era. The opulent entry hall is completed with a gracefully turning staircase with two art glass windows.
The elegant formal living room has an abundance of sunlight from three large wooden double-hung windows with an upper panel of art glass. An original fireplace with a Palladian mantle and vintage tile surround warms the room. A dramatic opening embellished with original millwork and Palladian brackets leads into the second parlor. This space features large leaded glass windows with original shutters. Pocket doors open to the formal dining room, featuring the bronze and Steuben glass chandelier from Delian Caton Fields Prairie Avenue mansion. A superb example of Thorsen’s work is in the intricate tin ceiling set off by a built-in buffet. An art glass window draws the eye out to the garden featuring the original 1926 granite paving stones that originally lined Wacker Drive. The original, brick two-car garage is now attached to the home.
The kitchen presents a flawless melding of vintage and modern details. Completely remodeled in 2008 with timeless painted cabinets, a 48” professional Viking range, 42” SubZero refrigerator (replaced in 2024), cozy kitchen island, and amazing storage. Also in 2008, the back of the house underwent a thoughtful reconfiguration to enhance its functionality. The original, brick garage was connected to the home and a mudroom space was added which also connects the charming patio. The rear staircase was altered to create the primary suite closet and attach the kitchen to the new garage deck. The powder room was also reoriented to better suit the layout of the house and great care was taken to preserve the original 1920’s fixtures.

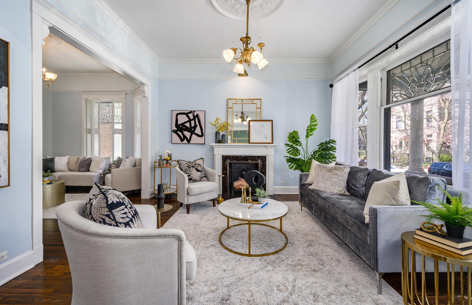
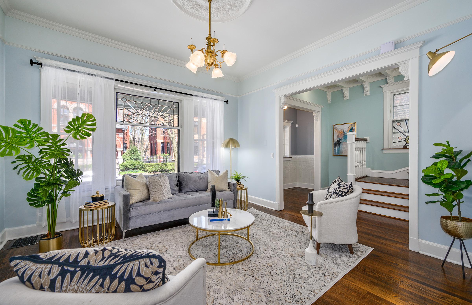
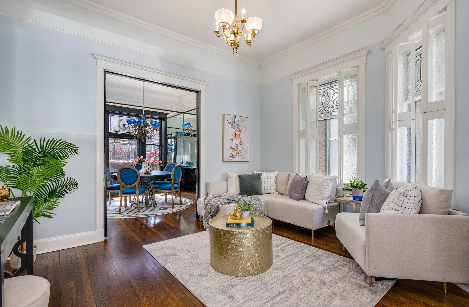
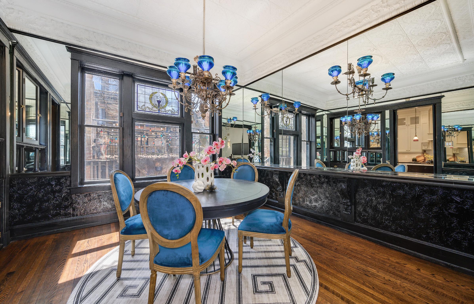
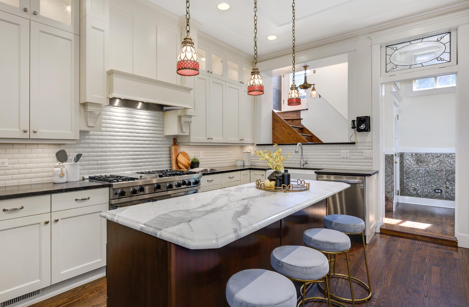
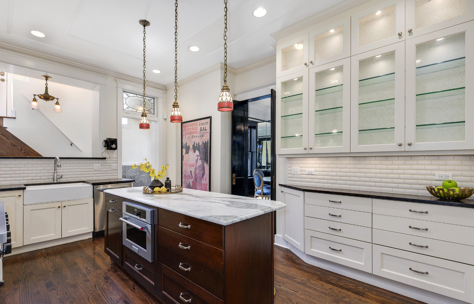
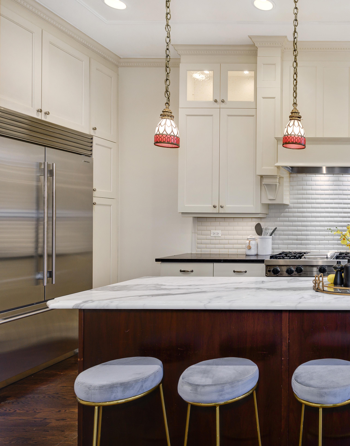
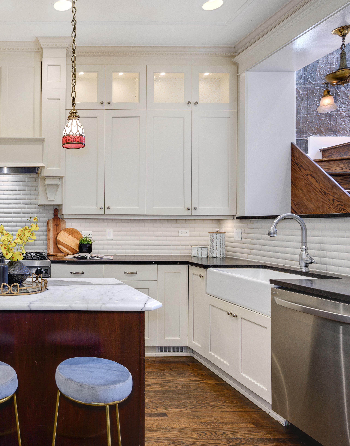
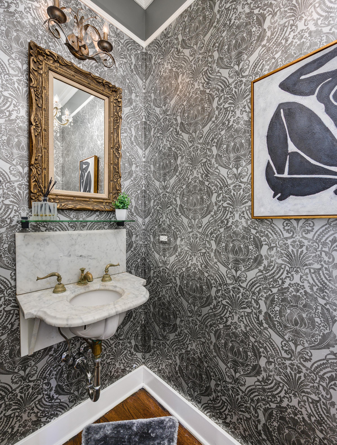

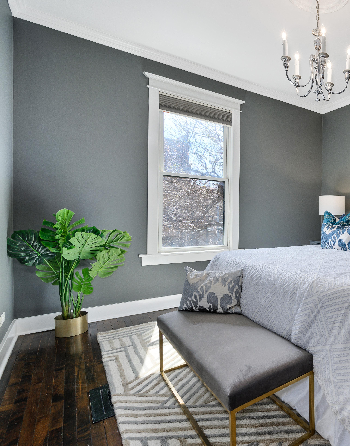
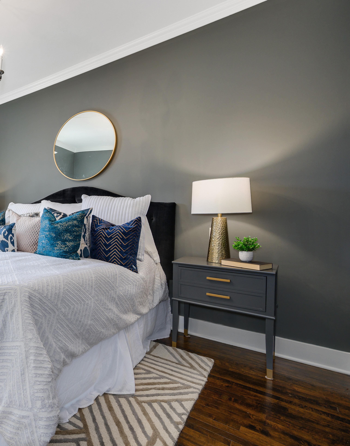
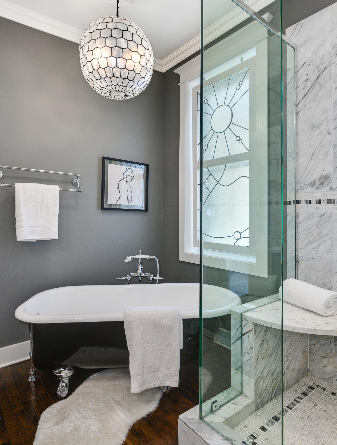
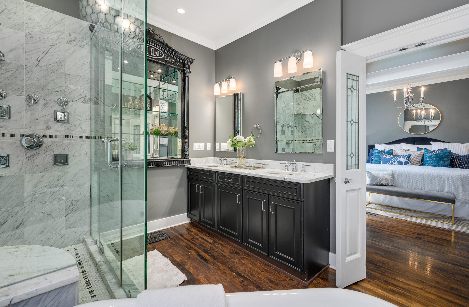
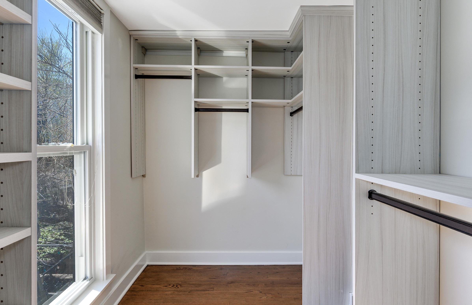
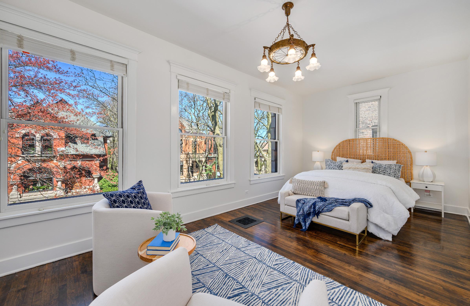
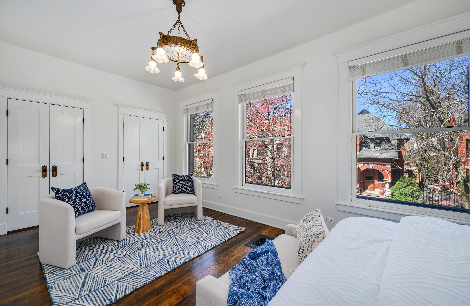

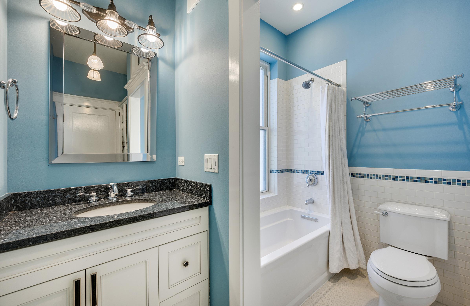
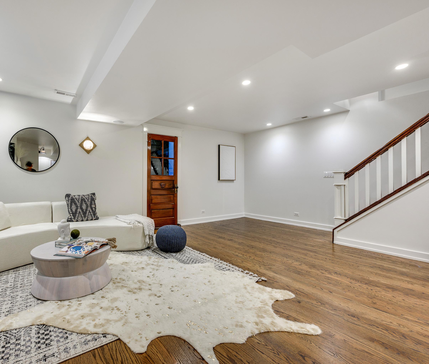
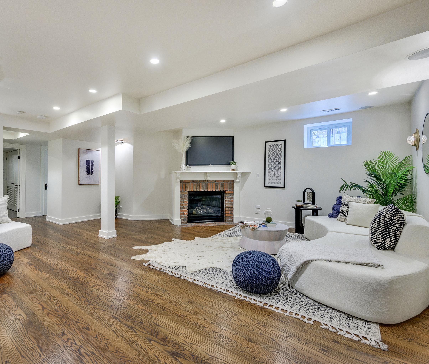
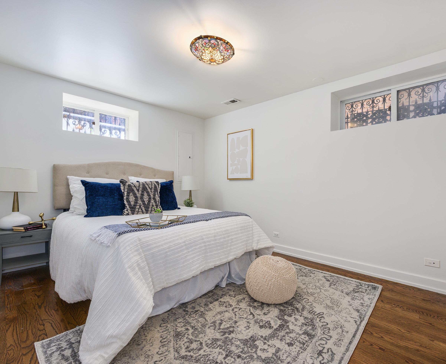
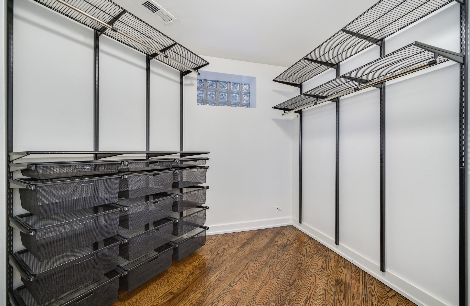
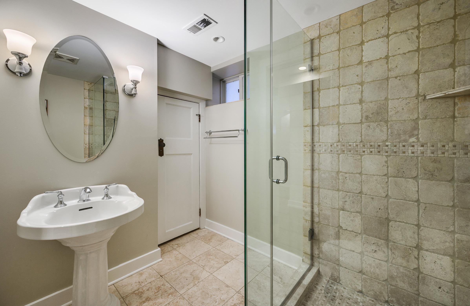
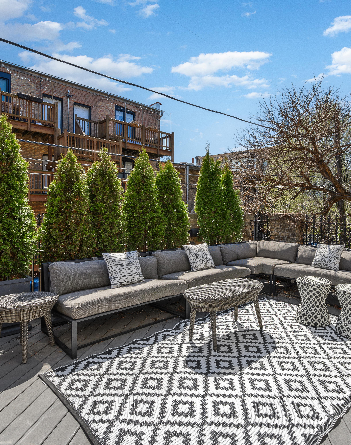

UPDATES
2024:
» Tuck point on the exterior of house and garage completed, in addition to the raised mortar on the front porch/front of house.
» New Subzero 42” French door refrigerator/freezer from ABT.
» LG Smart washer and dryer $3,200.
2021:
» New motor for A/C condenser.
2020:
» New dishwasher.
2019:
» Massive landscaping project (Christy Weber) Limestone garden wall replacement in the front and side of the house, all new plant material, sprinkler system, lighting in the courtyard, new electrical, roof deck planters.
» New 75-gallon hot water heater.
2018:
Repainted the entire outside of the house in blue hues to compliment the limestone façade.
2017:
» Primary suite - Extended the closet over the back stairs for more space. Custom California Closets, Basement - Removed office to add a walk-in closet in the bedroom with Elfa closet system, Removed carpet and added hardwood floors in the basement.
» Laundry Room - Shiplap, pocket doors, tile flooring, Kohler Brockway double sink.
» Powder room - Added the high tank toilet.
» Exterior - Rooftop deck - Added a gas line for the grill and added a gas lantern.
» Added a gas lantern/gas line to the front of the house.
» Repaired all stucco in the back of the house.
2014:
» New roof.
2013:
» New windows.
RENOVATION 2008/2009:
Extensive renovation completed by Ronan Construction, GC (The work of Ronan Construction received a Good Neighbor Award). The owners worked with the Illinois Historic Preservation Agency in Springfield for the scope of work and all approvals.
» Full Kitchen Renovation - Viking 48” professional Series Gas Range Sub Zero 42” stainless side-by-side refrigerator, KitchenAid architect dishwasher, added molding to the ceiling, created the mud room to the courtyard/garage/roof deck.
» Powder room - Reoriented and had the original marble sink from the 1920’s and the fixtures refurbished and restored.
» Living Room - Added the staircase railings and had the signature egg and dart look from the original moldings, custom replicated to match the period. Wood floors restored.
» Primary Suite - Created a master suite by combining two bedrooms and removing part of the back staircase.
» Primary Bath - Completely new and includes a vintage claw foot tub, note the signature Chicago fixtures in the tub that were dipped in chrome to restore the full luster. Signature custom-designed stained glass. The doors were reclaimed from another Chicago-based mansion, refurbished, and installed. Added multiple skylights. Grohe fixtures include a rain shower head, four body massage sprays, and a handheld shower. The built-in was a display case from the MontClair theater. The MontClair was opened in 1929 in Chicago.
» Second Floor Bath - The 2nd upstairs bath was refurbished and added a built-in hutch with the original glass leaded windows that were on the back of the house.
» Front Bedroom - The front bedroom had the closet moved from the east of the room to the west and also created double doors to maximize the space.
» Custom Lighting - All the light fixtures in the home were taken down, rewired, and repurposed to various rooms to maximize the aesthetic of the space.
» Lower Level - Dug out the basement by about 5 inches to create a more comfortable headroom and installed a new fireplace. Created the 4th bedroom and closet in the basement.
» Mechanicals - Relocated and installed a dual thermostat HVAC solution. Created an interior and exterior drainage system – installed a new interior perimeter tile drainage system. Disabled the old catch basis and installed a new drain. Upgraded city water service to enable better plumbing. Upgraded laundry room. Upgraded and updated basement bathroom, refurbished the pedestal sink from the 1950s. Created storage space under the stairs and added shelving.
» Courtyard - Added the door from the mud room (in the home versus from the garage). Preserved all the original lower Wacker Drive pavers from 1926.
» Flooring/Walls- Removed all the carpet, removed all the plaster walls in the entire house and re-drywalled the house.
» Electric - All new electrical work in the entire house - pulled the cloth wiring/upgraded the wiring and installed the electrical panel.
» Rooftop Deck - Added a deck over the garage with custom-made wrought iron design/ Installed speakers into the brick.
» Exterior Paint - Painted the entire house in 2010 under the oversight of the historical society back to the original Victorian colors to showcase the intricate details of the home.
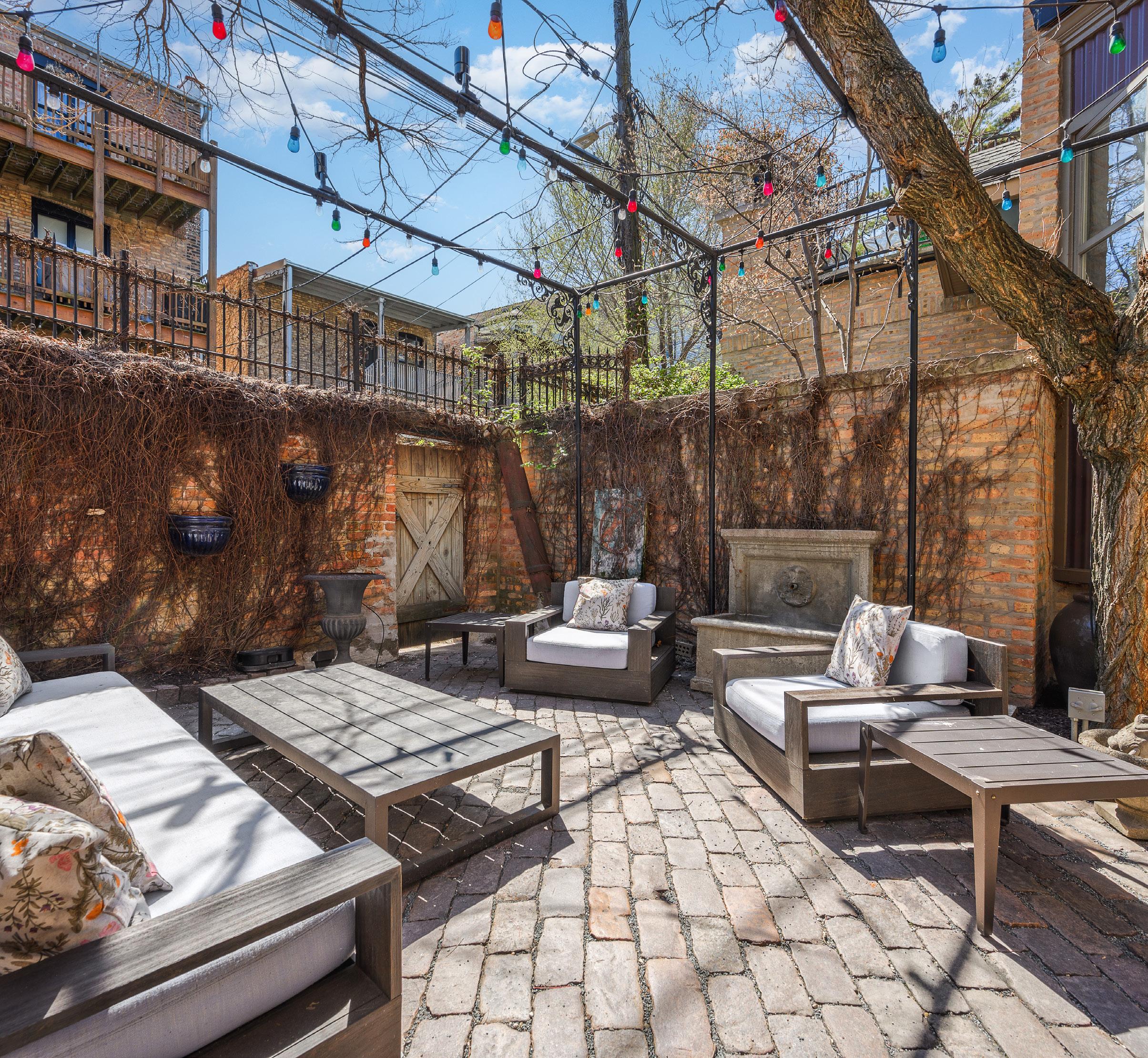
NEIGHBORHOOD
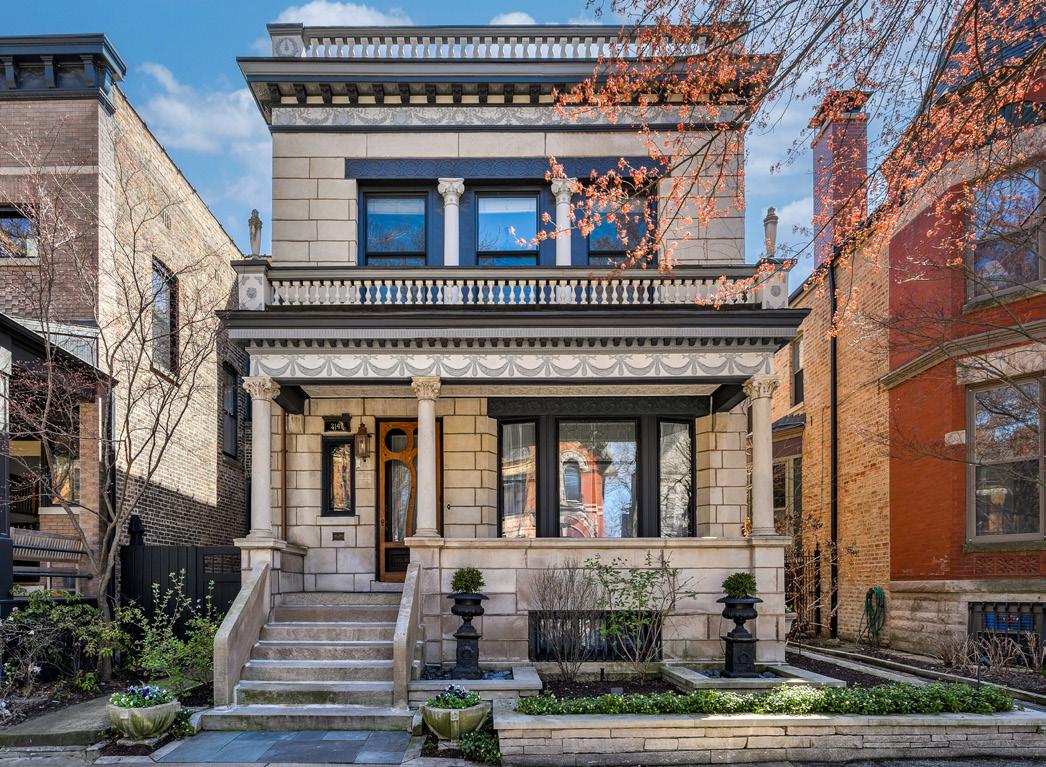
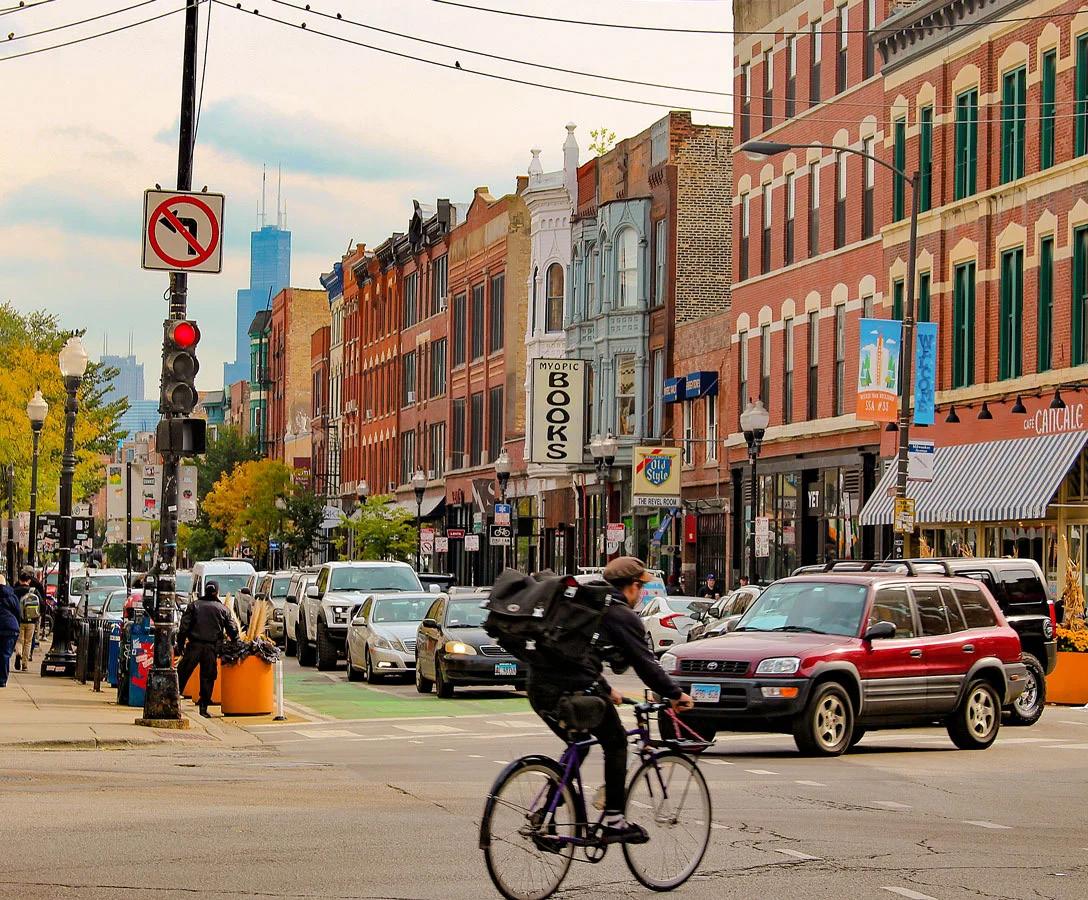
Located three miles northwest of the Loop, Wicker Park is rich in Chicago history and culture. Early development, after the Great Chicago Fire of 1871, gave rise to the Edwardian mansions built for German beer barons and Scandinavian merchants. Building continued into the 1920’s, leaving a legacy of vintage homes. In the 1970’s revitalization of the neighborhood began, restoring these homes. This vibrant neighborhood is interlaced with art galleries, eclectic shops, restaurants, and a multitude of cultural activities, encouraging its continual growth.
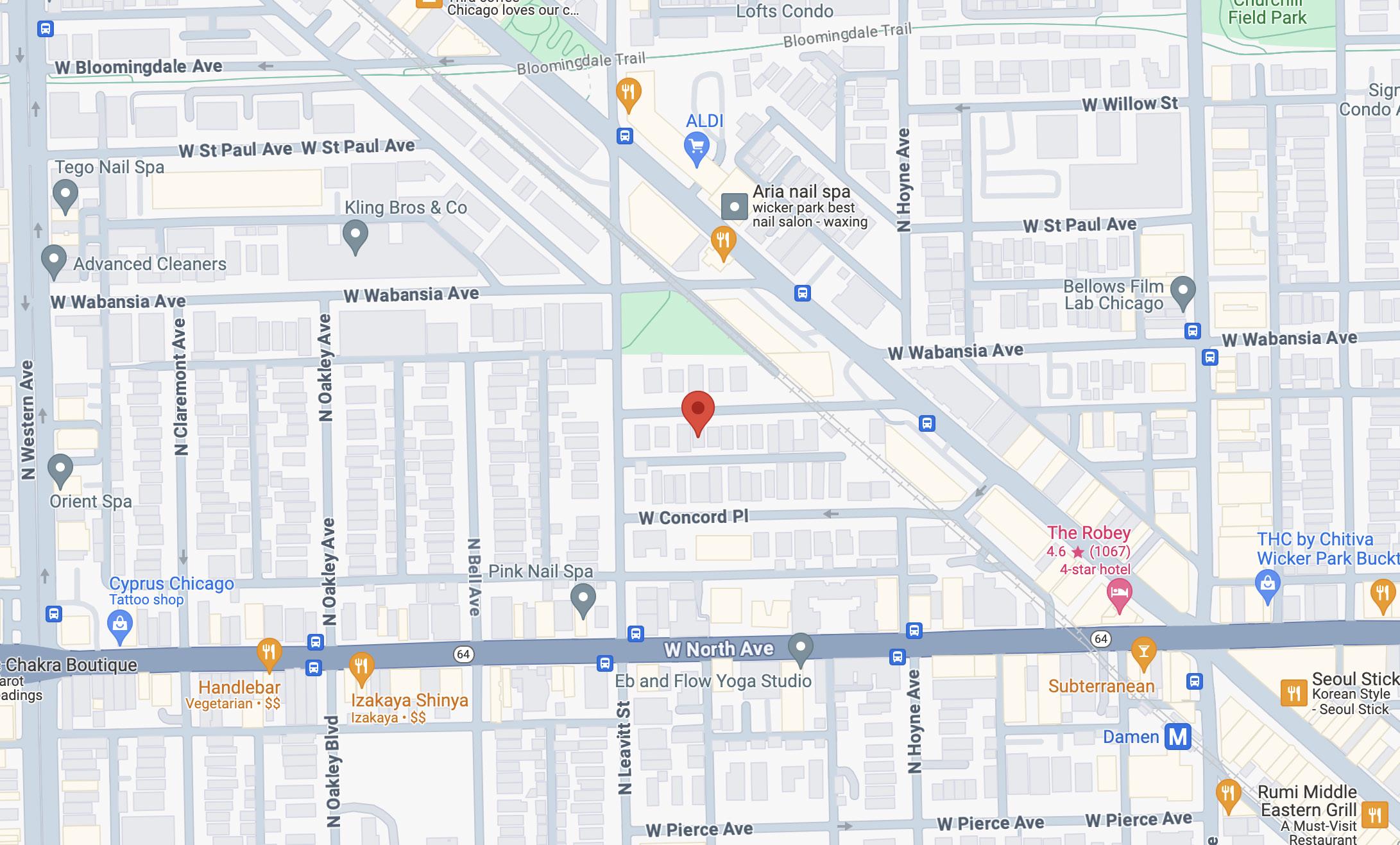
CTA offers Blue Line train service and bus service in Wicker Park.
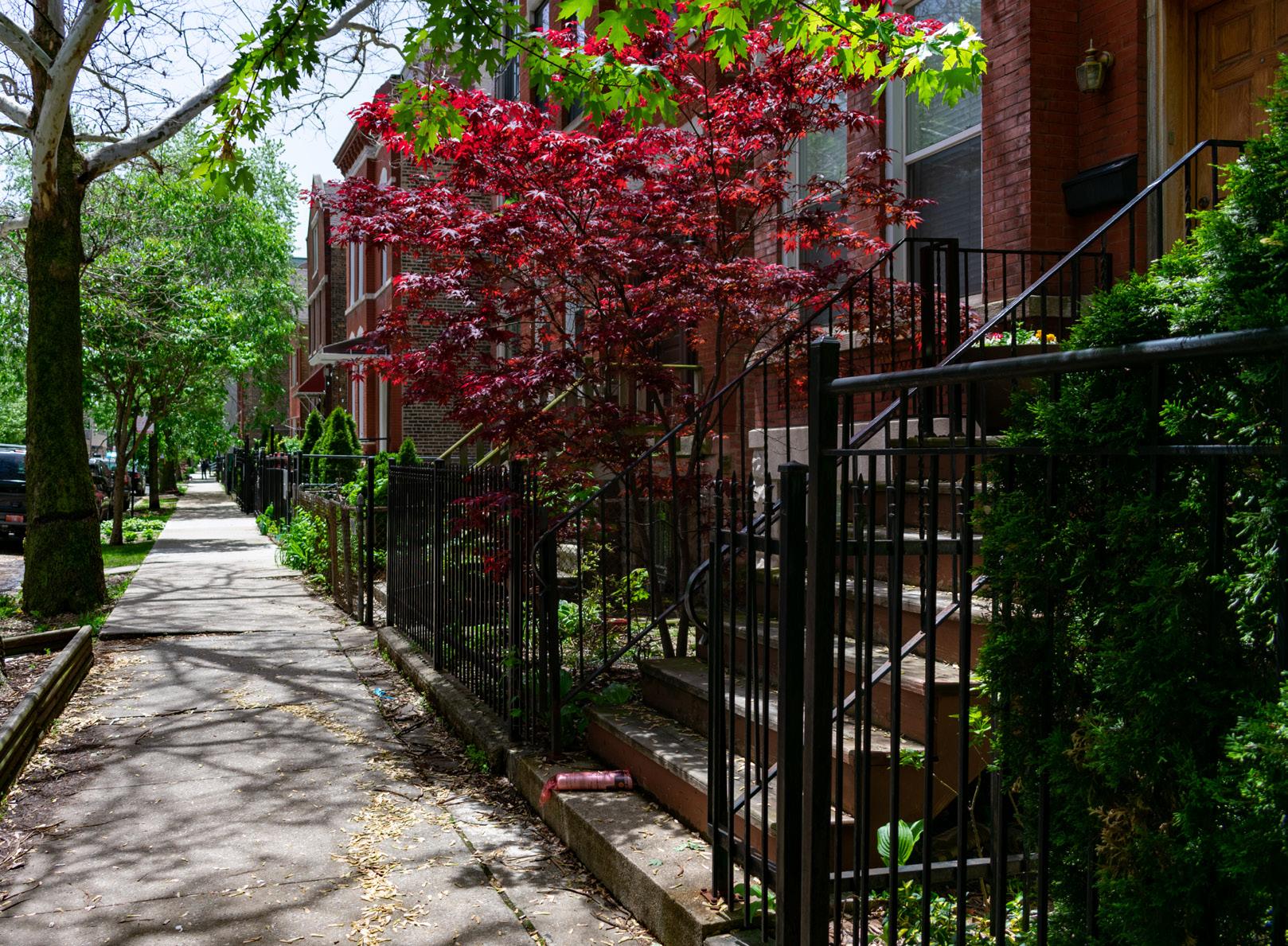
Tucked into the eastern corner of the larger community of West Town which extends south to Kinzie Avenue, Wicker Park is bounded by Ashland Avenue on the east, August Boulevard on the south, Western Avenue on the west and Bloomingdale Avenue on the north. Its Historic District features grand mansions. The Six Corners intersection of Damen Avenue, Milwaukee and North Avenues serves as the epicenter of activity. As Wicker Park was previously a relatively inexpensive area, it attracted artists, writers, craftsmen and artisans. Restaurants, small galleries and theaters followed, and today it is a trendy and popular destination.
Wicker Park is less than four miles northwest of the Loop. The CTA Blue Line stops at Damen and Division. CTA buses run on several streets including Milwaukee and North Avenues. In the park that bears its name, the Wicker Park Garden Club maintains 10,000 square feet of ornamental gardens. Other park facilities include athletic fields and courts, a field house, gymnasium, meeting rooms, community garden and more.
$515,486 $1,211,948
38
22 11 25
4 | NEAR NORTHWEST
WICKER PARK MILES
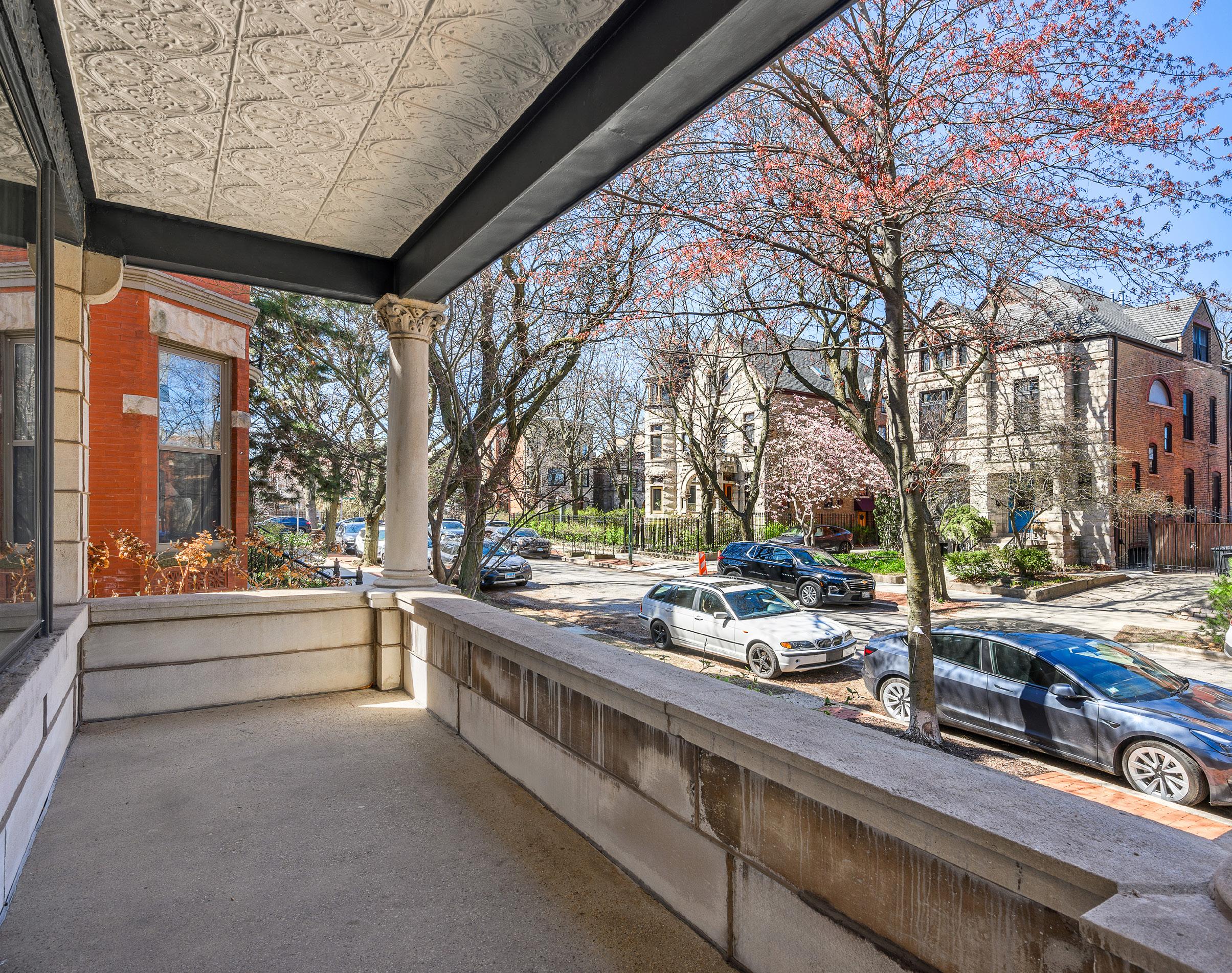
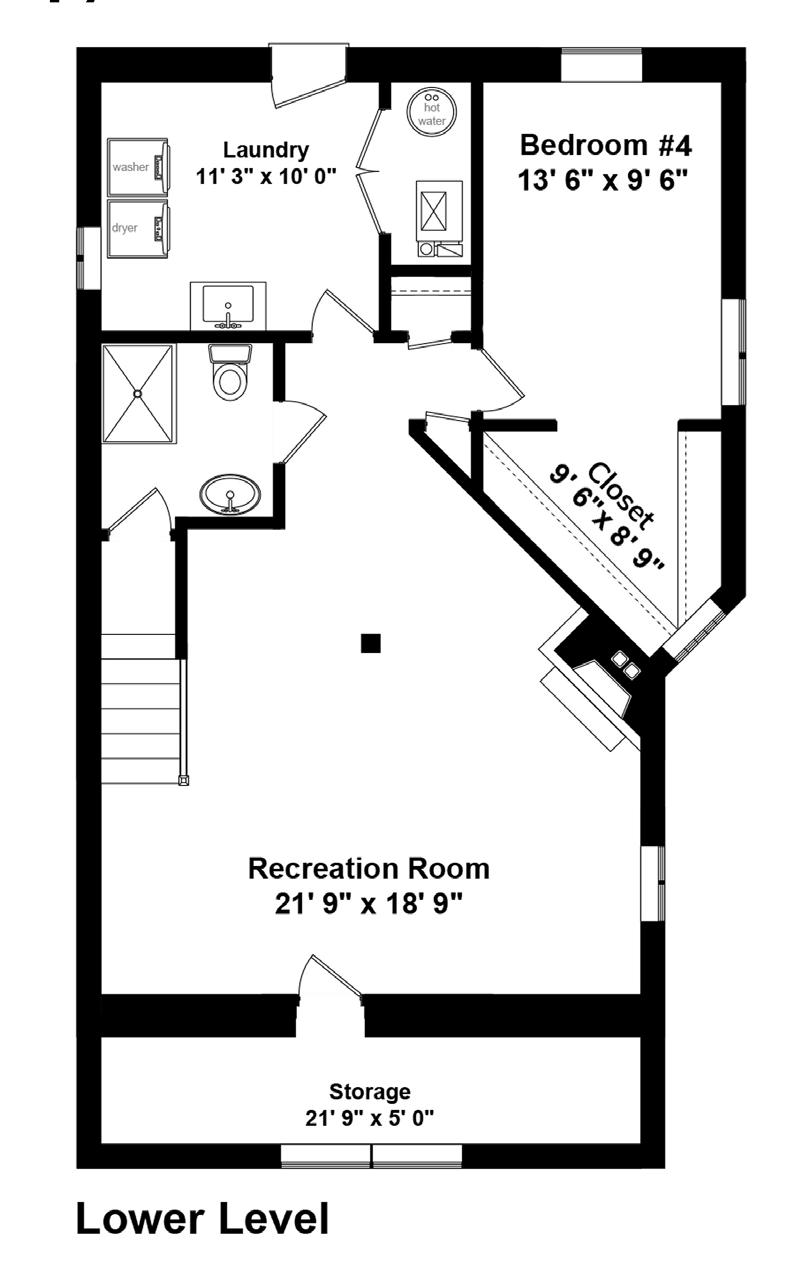
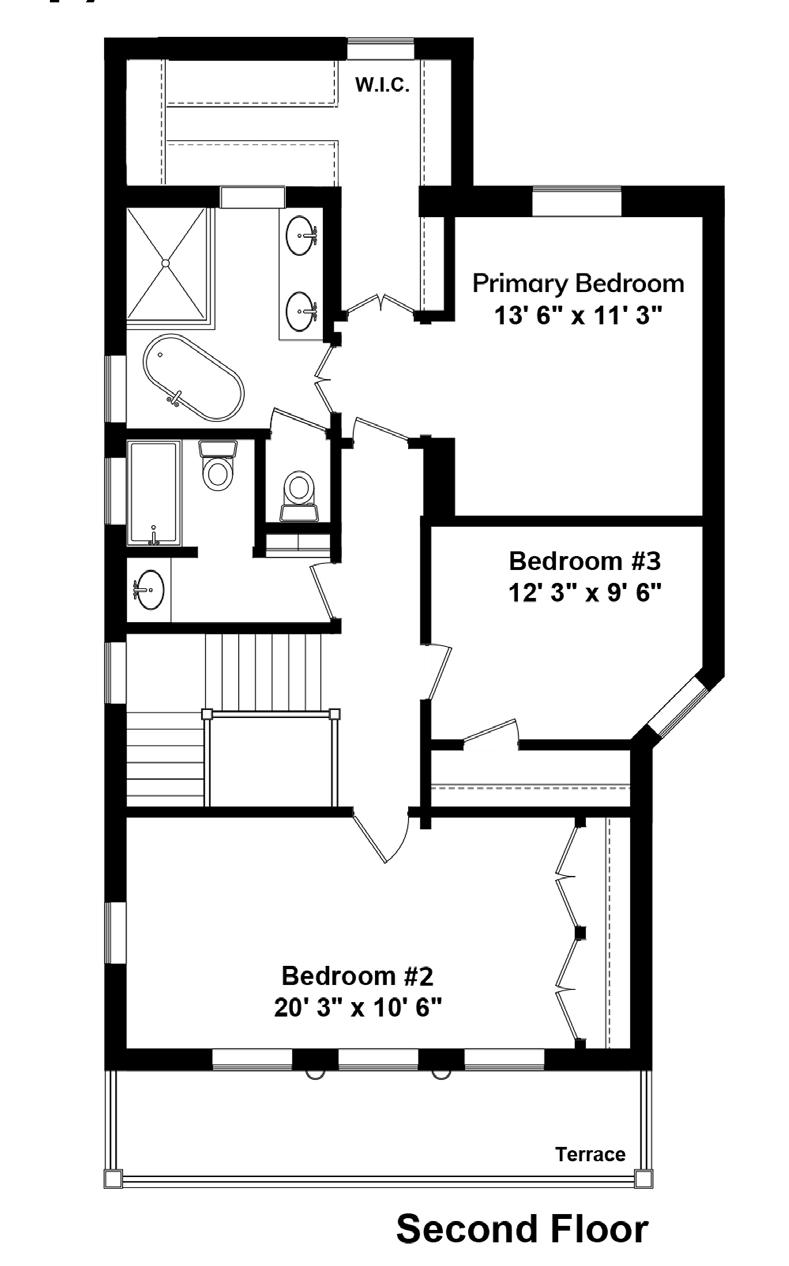
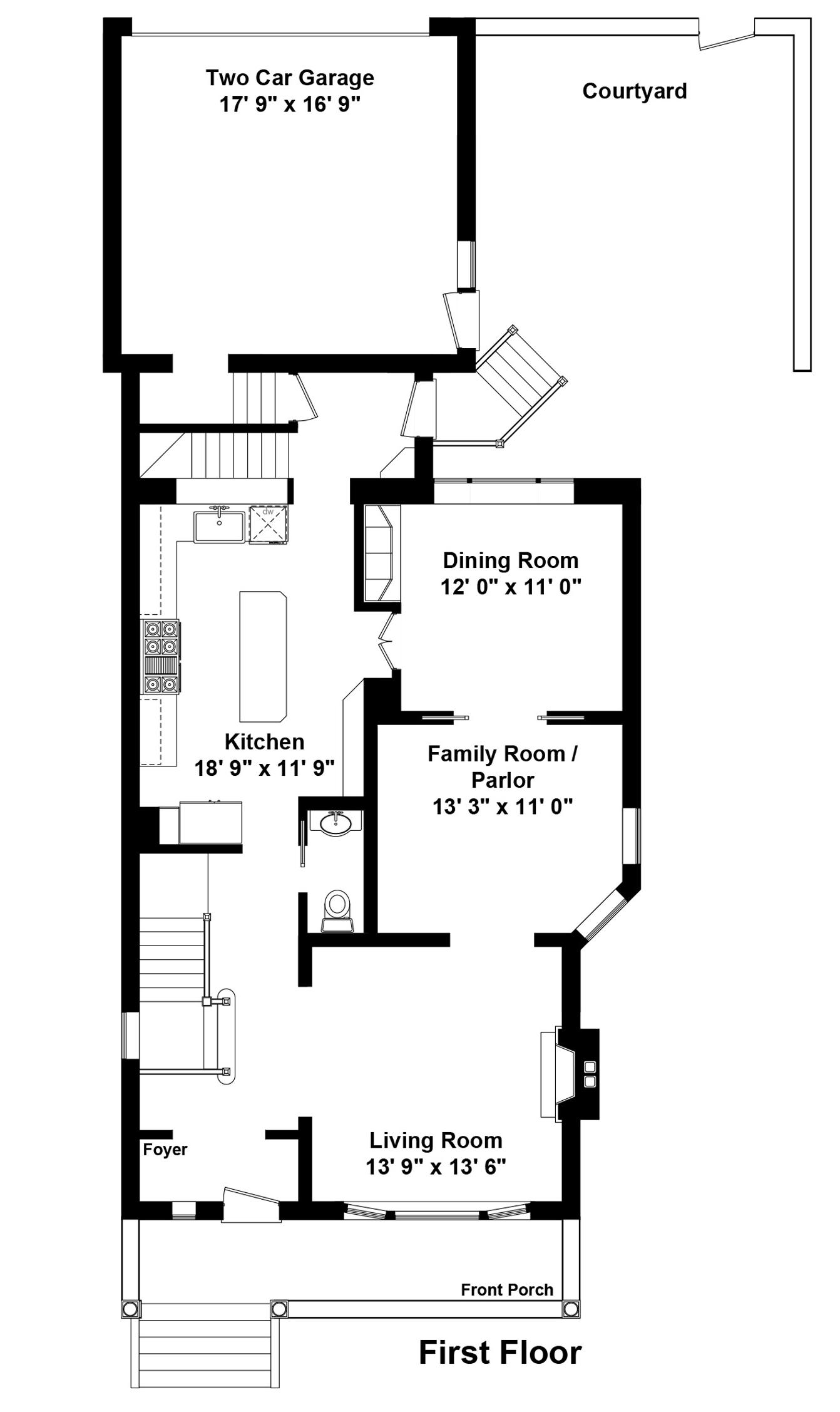
FLOORPLANS ARE APPROXIMATE AND ARE FOR MARKETING PURPOSES ONLY
SCHOOLS 2147Caton.Com
A.N. PRITZKER SCHOOL
2009 West Schiller St
Chicago, IL 60622
773.534.4415
www.pritzkerschool.org
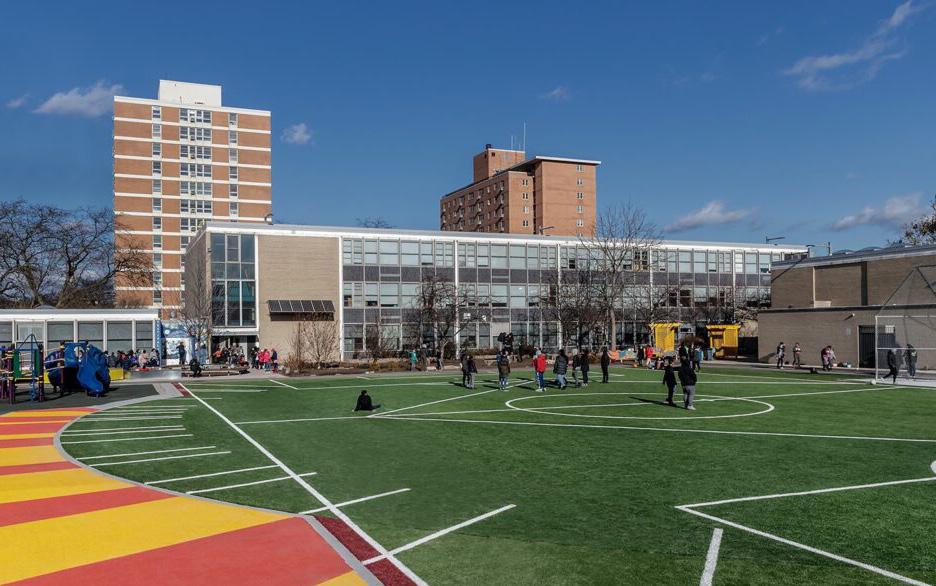
7/10
Great Schools Rating
K-8
School Grades
733
# of Students
Our staff is a community of educators engaged in a continuous process of academic improvement for all of our students and ourselves. As we strive to integrate technology as well as Fine and Performing Arts across the curriculum, we encourage our students to embrace diversity and respect cultural differences and traditions. We maintain a climate of academic excellence which challenges, encourages and supports all students in reaching both their academic and emotional potential. Our primary focus is facilitating the education of the whole child and fostering integrity and a natural sense of self worth.
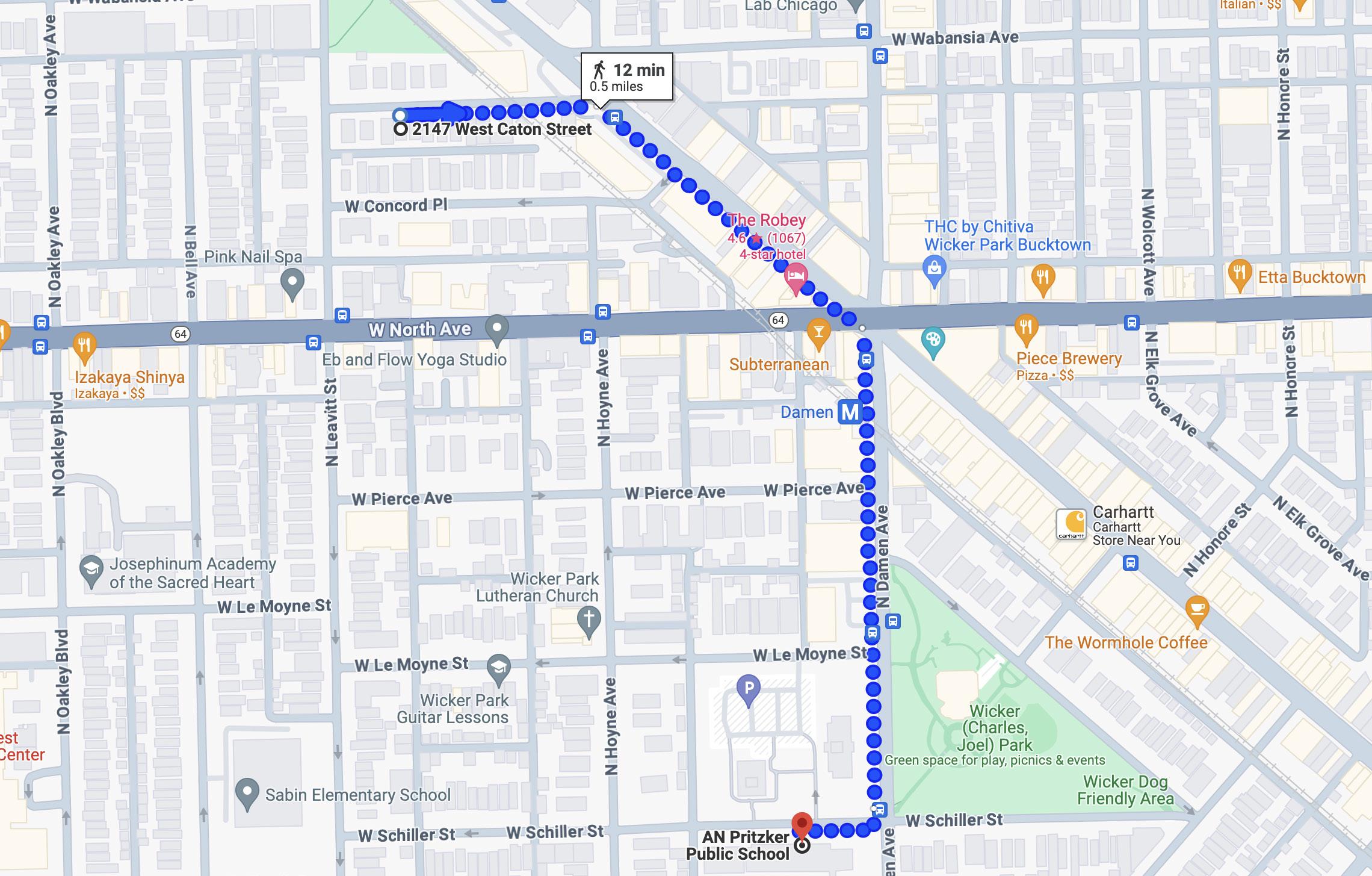

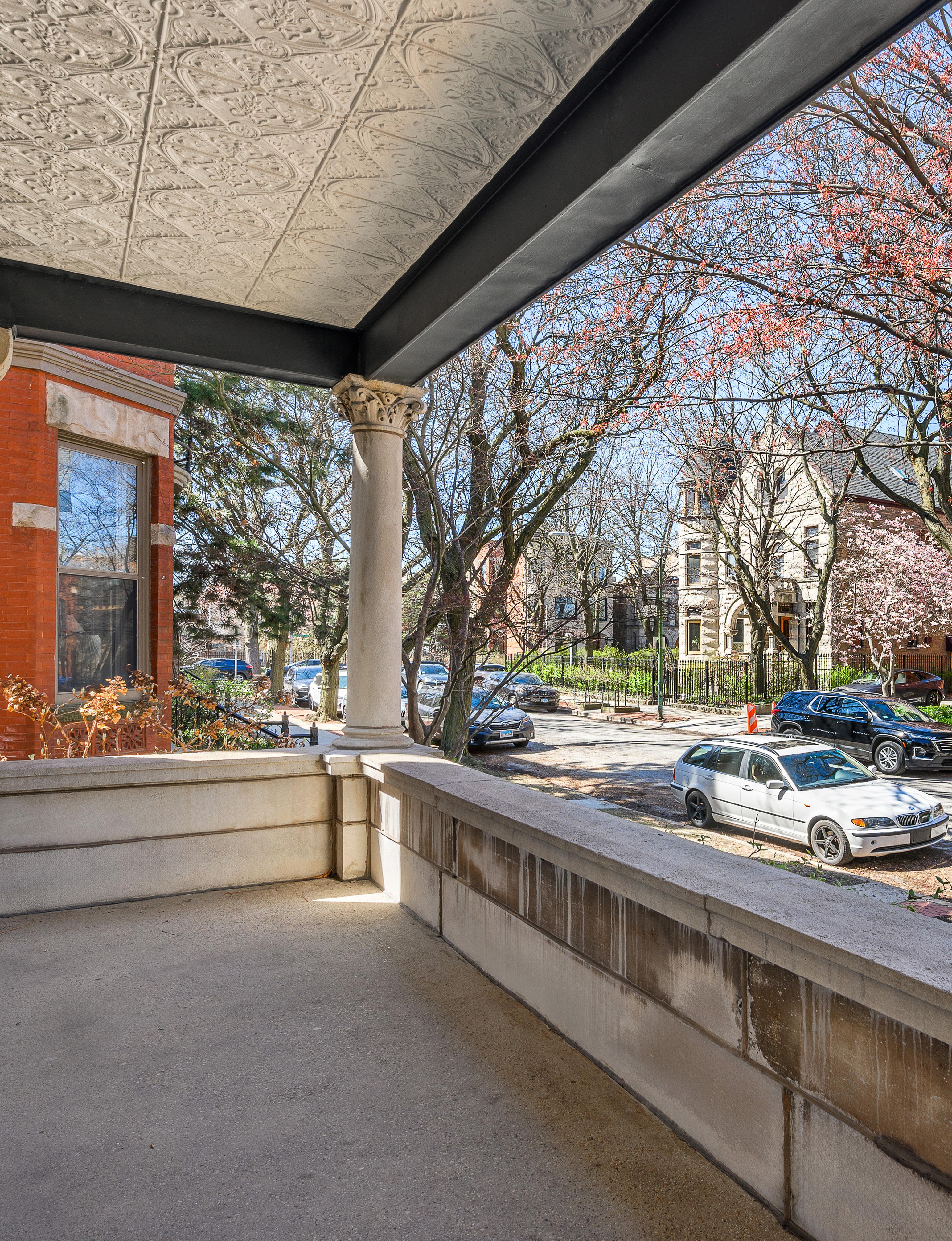


Klopas Stratton OVER 1.2 Billion IN CAREER SALES 22 YEARS IN BUSINESS 5 STAR RATING 1 % IN CHICAGOLAND, FOR THE LAST 15 YEARS © BHH Affiliates, LLC. An independently operated subsidiary of HomeServices of America, Inc., a Berkshire Hathaway affiliate, and a franchisee of BHH Affiliates,LLC. Berkshire Hathaway HomeServices and the Berkshire Hathaway HomeServices symbol are registered service marks of HomeServices of America, Inc.® Equal Housing Opportunity. Beth Gomez 773.727.1707 bgomez@bhhschicago.com KlopasStratton.com














































