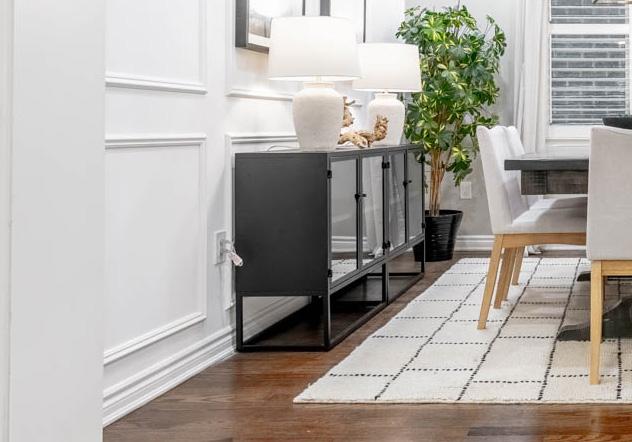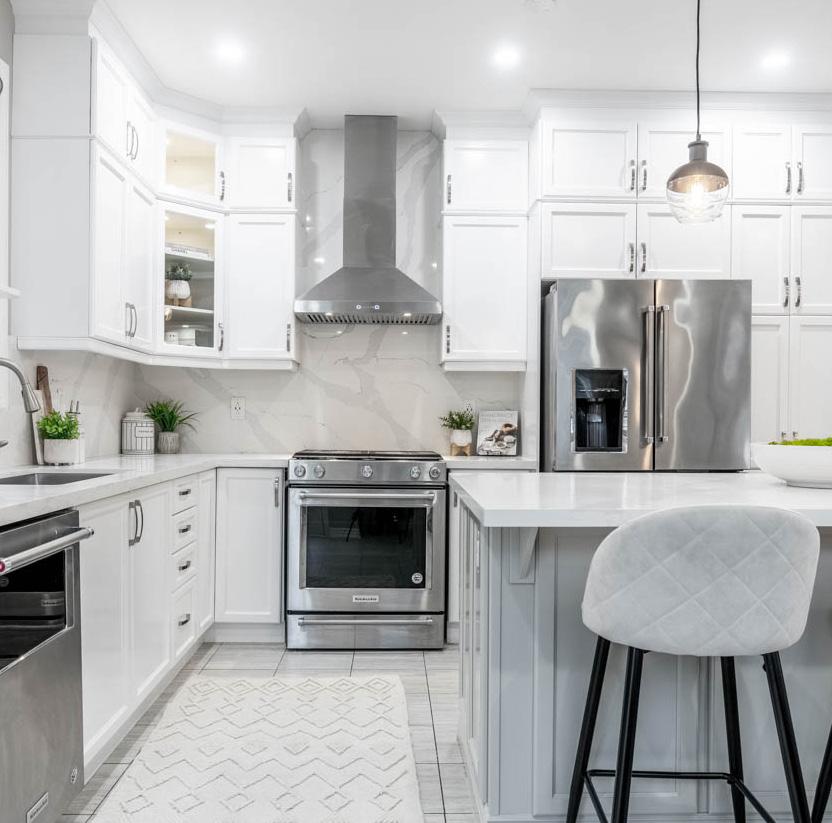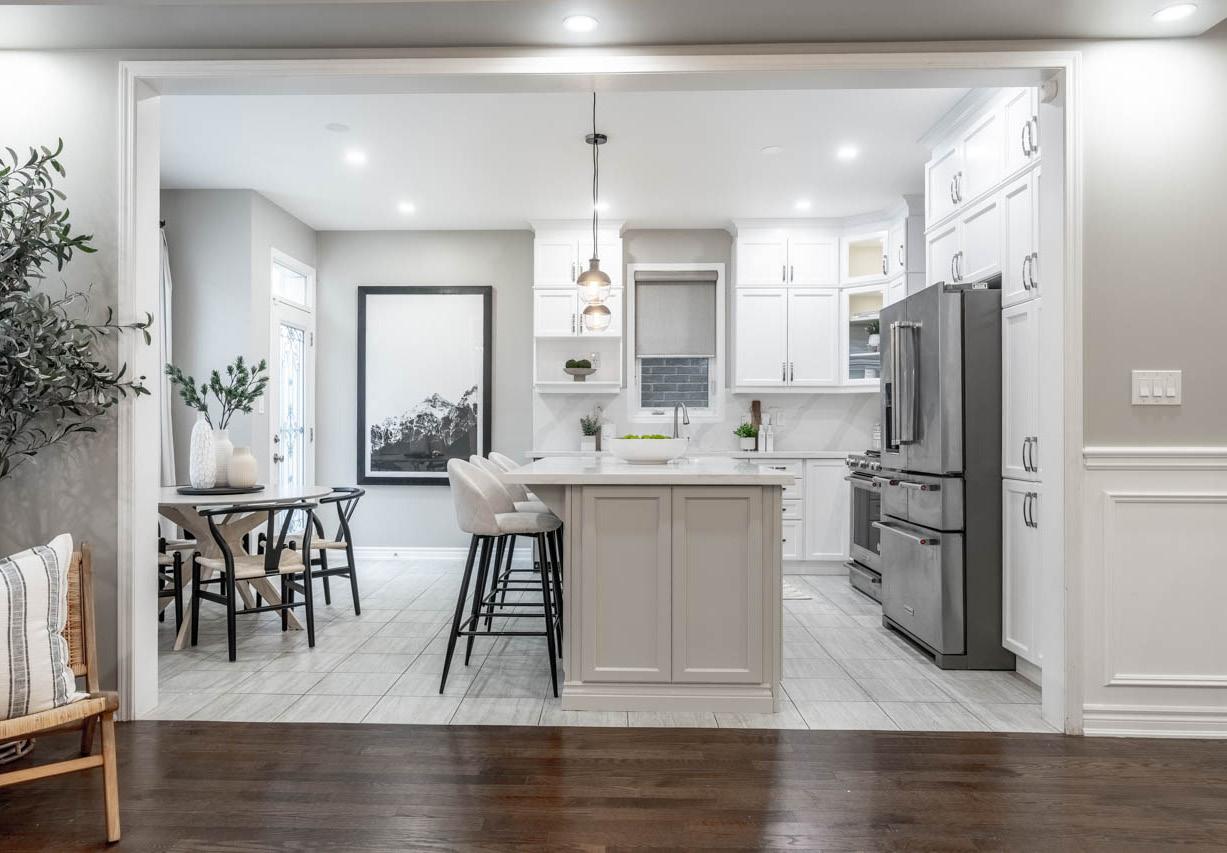

1406 DaY TERRacE
KORMENDYTROTT .COM



welcome home
This tastefully finished home includes nine-foot ceilings on both upper levels, a legal basement apartment, extensive millwork, hardwood floors and stairs, and a completely finished garage with pot lights, custom storage, a slat wall and epoxy floors. There’s something for everyone.
CONTACT THE KORMENDY TROTT TEAM TODAY FOR MORE INFORMATION: 1 (800) 617-0090 info@kormendytrott.com

Coordinate the largest of feasts and entertain guests with a delicious buffet on your large kitchen island. From the granite counters and stainless steel appliances to the nine-foot ceilings that lend nicely to the stacked, full-height upper cabinets, this kitchen is well suited to the avid home chef and those who simply love spending time with their favourite people in the most popular room of the house.
“ThE KiTchEN is ThE hEaRT Of ThE hOME ”


main floor



second floor









Outside Front:
§ French Chateau elevation with stone and stucco
§ Widened, exposed aggregate concrete driveway with no sidewalk
§ Portico w/ stone flooring & holiday light outlet
§ LED soffit lighting
Backyard:
§ Exposed aggregate concrete patio
§ Fully fenced
GaraG e
§ Epoxy floor
§ Slat wall
§ Fully painted with pot lights
§ Insulated garage doors
§ Two chamberlain MyQTM garage door openers
§ Included steel, locking cabinets

§ Ceiling-mounted hanging storage shelves
Gr O und Fl OO r
§ Sunken foyer with coat closet and mirrored sliding doors
§ Wainscotting
§ Smooth ceilings
§ Upgraded eight-foot entryway door w/ sidelite
§ Powder room with vanity including integrated sink and backsplash
§ Dining room with pot lights, upgraded pendant light and millwork feature wall
§ Office/den with pot lights and millwork feature wall
§ Living room with upgraded lighting and Superior® gas fireplace
what ' s included
Kit C hen
§ Shaker-style cabinetry package: Stacked upper cabinets with crown moulding and valence
Counter-depth, built-in pantry
- Fridge gable with extended upper cabinets
- Pot & Pan drawers
- Microwave shelf
Corner cabinets, including an upper display cabinet with lights and glass door
§ Island with panelling, flush breakfast bar, and pendant lights
§ Dinette area
§ Garden door to the backyard
§ Stainless steel appliance package: KitchenAid® French-door refrigerator with dual digital crisper drawers and ice and water dispenser
- KitchenAid® gas range
KitchenAid® built-in dishwasher Chimney-style range hood
s e CO nd Fl OO r
§ Nine-foot ceilings
§ Hardwood and tile throughout
§ Four Bedrooms | Two Bathrooms
§ Laundry room with upper cabinets & included Whirlpool® frontload washer & dryer
§ Five-piece main bathroom with double-sink vanity including granite countertop with bevelled edge and double undermount sinks
§ Primary bedroom with double walk-in closets
§ Primary five-piece ensuite Soaker tub with handheld rinse head Glass shower w/ separate handheld rinse head Double vanity with granite countertop and undermount sinks plus full-height mirror with wall-mounted vanity lights
Mis C ellane O us
§ Energy Star certified
§ On-demand water heater (rental)
§ Heat recovery ventilator
§ Security system rough-in
l e G al Base M ent a part M ent
§ One Bedroom plus Den | One Bathroom
§ Laminate flooring and tile flooring
§ Pot lights
§ Bedroom with semi-ensuite washroom
§ Den
§ Three-piece semi-ensuite washroom with 24inch x 24-inch tile and glass shower
§ Laundry room with laundry tub and included Whirlpool® frontload washer and dryer
Kitchen
§ Shaker-style cabinetry w/ matte black hardware
§ 24-inch x 24-inch tiled floor
§ Island with flush breakfast bar
§ Fridge gable
§ Mosaic tile backsplash
§ Granite counters with undermount sink and single-hole Pfister® faucet
§ Stainless steel appliance package: LG electric range with warming zone Frigidaire refrigerator Z-Air® vented range hood
ThE NEighbOuRhOOD Of fORD.
Ford is a part of the Boyne Survey Secondary Plan, located in the current Urban Expansion Areas, which is planned to accommodate an additional 50,000 new residents when fully developed. This community is conveniently located with quick access to HWY 407 and 401 and less than 10 minutes from the Milton GO Station, it’s ideal for commuters.
WelCOMe tO MiltOn, OntariO!
Milton is one of Canada’s fastest growing municipalities. The population more than tripled from 2001 to 2012 when it exceeded 100,000.
fuN facTs.
2017 Median Age: 34
2031 Estimated Population: 228,000
Average Household Income: $114,495
Green and Recreational Space are more than double anywhere in the GTA
- 73% of residents have post secondary education

BOYNE PUBLIC SCHOOL (JK - 8)
1110 Farmstead Drive (905) 864-9641
ELSIE MACGILL HIGH SCHOOL (9 - 12)
1410 Bronte St. East (289) 878-4881
MILTON DISTRICT (9 - 12)
396 Williams Ave (905) 878-2839
ST. SCHOLASTICA C.E.S. (JK - 8) 170 Whitlock Ave (905) 864-0344
ST. FRANCIS XAVIER CSS (9 - 12)
1145 Bronte St. S. (905) 636-8799
4min 15min 3min 14min 8min 49min 2min 7min 4min 14min
1min 3min 2min 7min 16min 8min 14min
call/TExT 1 (800) 617-0090 EMail info@kormendytrott.com WEbsiTE kormendytrott.com sOcial Instagram.com/kormendytrott Facebook.com/kormendytrott tiktok.com/@kormendytrott Youtube.com/kormendytrott Pinterest.com/kormendytrott
Issuu.com/kormendytrott SoundCloud.com/KTRealty

