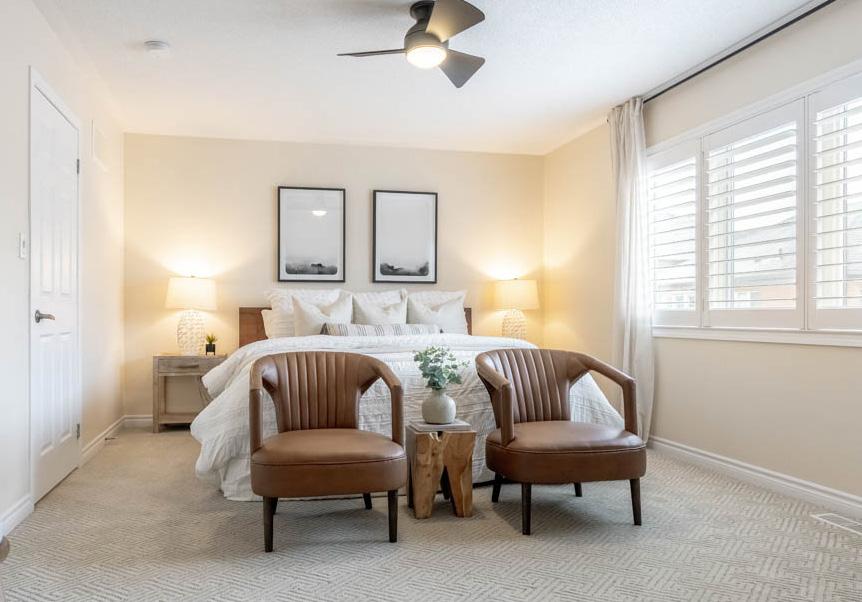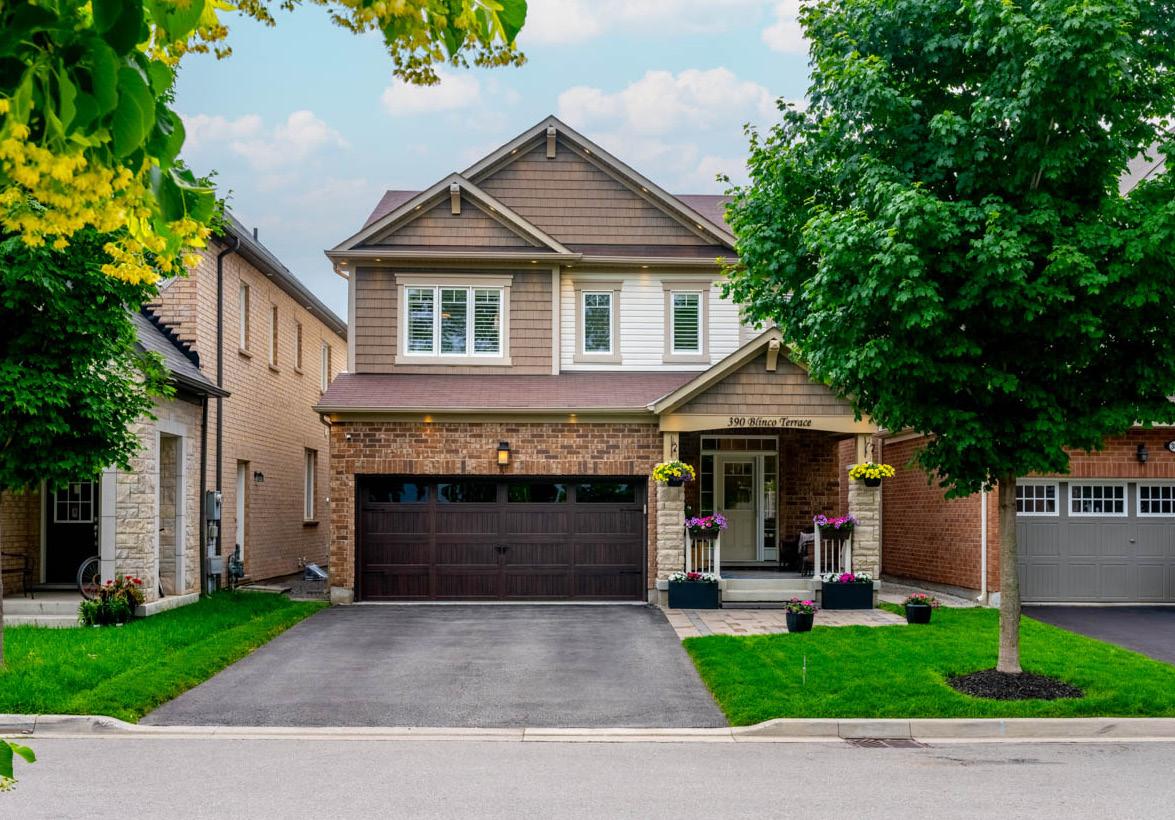

390 BliNcO TERRacE

3 bedrooms 3 BaThs
2,000 sq.fT 4 paRKiNg


Introducing 390 Blinco Terrace: A Captivating Haven Steps from Cedar Hedge Park!

Discover perfection in this updated and meticulously maintained home with 3 bedrooms + loft. Nestled on a family-friendly street in Milton’s Clarke neighborhood, it offers convenience and charm.
Facing Cedar Hedge Park, immerse yourself in natural beauty. Just minutes away, there’s a leash-free dog park for your furry friends. Schools, parks, trails, restaurants, shopping, and the Milton GO Station are all nearby. Enjoy quick access to HWY 401 & 407, making it ideal for families on the go.
“ThE KiTchEN is ThE hEaRT Of ThE hOME ”


main floor



second floor





Outside
§ Covered front porch w/holiday light plug
§ Professionally landscaped w/unilock paver back patio - 2018
§ Fully fenced backyard
§ New outside lighting (by front, rear & garage doors & added some soffit pot lights) – 2020
Gr O und Fl OO r
§ Front door w/ glass insert
§ Phantom screen door - 2018
§ 2 Sidelight windows & transom window
§ Foyer w/ 12” x 12” tiles & double mirrored sliding closet doors
§ 9-foot ceiling
§ Powder room:
- 12” x 12” tiles
- Pedestal sink
- Exhaust fan
§ Hardwood floors
§ Potlights
§ Keyless entry from garage to home
§ California shutters

Kit C hen
§ GE® Appliance Package - 2018:
- Energy Star® 28.7 Cu. Ft. French-Door Refrigerator w/ bottom freezer & ice-maker
- Profile 5 burner convection oven
- Built-in dishwasher
§ Range hood - 2018
§ Subway tile backsplash – 2023
§ Quartz counter tops – 2018
§ Large quartz island with extended breakfast bar – 2018
§ Blanco® Sil-Granite undermount sink – 2018
§ Blanco® pull down faucet – 2018
§ Cabinets and drawers refaced by TECHNO
KITCHEN REFACING - 2018:
- Soft close
- Pot & pan drawers
§ Oversized patio doors to backyard
§ Three bedrooms | Two bathrooms
§ Loft
§ Primary bedroom:
- 5-piece bathroom with new - 2023:
- Vanity w/soft close drawers & cabinets
- Quartz countertop
- Double undermount sinks
- Moen® faucets
- Large walk-in closet
- Ceiling fan
§ Vanity, quartz counter top & undermount sink, faucet in main bathroom - 2020
§ Berber carpet and under pad – 2018
§ California shutters
§ Linen closet
§ Wall niche
§ Laundry room w/ floor drain and shelves:
- Electrolux® washer - 2018
- Electrolux® dryer - 2018
Base M ent
§ Utility tub
§ Sump pump
Mis C ellane O us
§ Painted 2021
§ Goodman® furnace
§ Lennox® air conditioner
§ Whole home humidifier
§ Heat recovery ventilator (HRV)
§ Nest® thermostat
§ Insulated garage door - 2020
§ Garage epoxy floor, paint, slat walls with hooks & baskets by MINT Garage – 2021
§ Upgraded light fixtures - 2018
§ Wall mounted tire racks
§ Beam® Central vacuum
§ Hot water heater (rented)
§ LiftMaster® garage door opener
*Room sizes, year built, lot dimensions, taxes and all other specifications are approximate. Square footage source: Floorplan. Buyers and/or their agent are responsible for determining exact figures
WElcOME TO ThE claRKE NEighBOuRhOOD!
Welcome to where Hawthorne Village began. Development in Clarke started in 2000 and continues today. With a wide selection of builders, including Crystal Homes, Mattamy, Tiffany Homes, Beaver Hall, Falcon Crest and more, the area offers a diverse feel with many different styles of properties. Nestled close to wonderful amenities just steps away, this is a great neighbourhood to settle in with your family and make new friends!
WelCOMe tO MiltOn, OntariO!
Milton is one of Canada’s fastest growing municipalities. The population more than tripled from 2001 to 2012 when it exceeded 100,000.
fuN facTs.
- 2017 Median Age: 34
2031 Estimated Population: 228,000
- Average Household Income: $114,495
- Green and Recreational Space are more than double anywhere in the GTA
- 73% of residents have post secondary education

sch OO ls.
MARTIN STREET PS (JK-8)
184 Martin Street
905-878-8191
MILTON DISTRICT SS (9-12)
396 Williams Avenue
905-878-2839
ST. ANTHONY OF PADUA CES (JK-8)
1240 Tupper Drive
905-864-8272
BISHOP P.F. REDING CSS (9-12)
1120 Main Street East
905-875-0124
CEDAR HEDGE PARK
- Playground
- Basketball court
- Soccer field
- Walking path
LEASH FREE MILTON DOG PARK
WALMART SUPERCENTRE
HOME DEPOT
CANADIAN TIRE
HAWTHORNE VILLAGE SQUARE
- Portabello’s Italian Bistro
- Rabba Fine Foods w/Tim Horton’s
- Spotless Dry Cleaners
- Hawthorne Pharmacy
FIRST ONTARIO ARTS CENTRE MILTON
STARBUCKS
MCDONALDS
MILTON GO STATION
HWY 401
407
call/TExT
1 (800) 617-0090

EMail info@kormendytrott.com
WEBsiTE
kormendytrott.com
sOcial
Instagram.com/kormendytrott
Facebook.com/kormendytrott
tiktok.com/@kormendytrott
Youtube.com/kormendytrott
Pinterest.com/kormendytrott
Issuu.com/kormendytrott
SoundCloud.com/KTRealty
