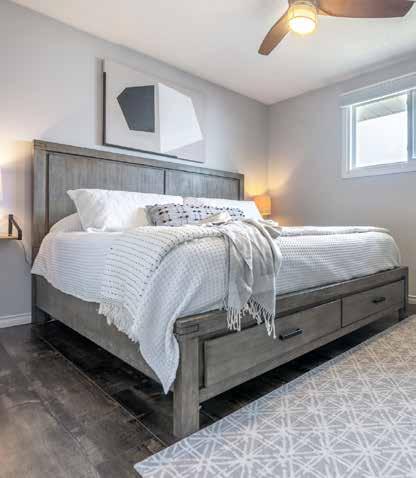

39 STiRliNg MacgREgOR DRivE

Welcome home to 39 Stirling Macgregor Drive, a charming raised bungalow that offers the perfect balance of comfort and convenience. This threebedroom gem is complete with a spacious doublecar garage and a large backyard that’s perfect for entertaining on the big deck. Enjoy the unique character of the eclectic Southwest Saint Andrews neighbourhood, renowned for its fantastic trails, parks, and cycling spots.

With St. Andrew’s Estates Pool and Tennis Courts just a stone’s throw away, and top-rated schools such as Tait St, St. Andrew’s, and Southwood public schools, this is the ideal location for families. Don’t miss this opportunity to make this wonderful house your new home.

“ThE KiTchEN iS ThE hEaRT Of ThE hOME


”




lower level




Main Leve L
§ Sunken tiled foyer
§ Front door with hinged sidelite
§ Living room with laminate floors
§ Kitchen with Whirlpool® electric range and LG® refrigerator
§ Breakfast area w/ glass sliding doors to backyard
§ Three bedrooms
- Primary bedroom with barn-door to closet and modern three-blade ceiling fan
- All bedrooms include laminate flooring

§ Four-piece primary bathroom
§ Family room with laminate floors
§ Tiled hallway
§ Access to garage
§ Laundry and mechanical room with the included washer and dryer
§ Two-piece washroom
Outside
§ Brick and siding construction
§ Double-wide driveway
§ Fenced backyard with storage shed and large deck

Mis C e LL ane O us
§ Double-car garage with electric door opener
§ Water softener
4 Piece Baths 1 2 Piece Baths 1
Lower
*Room sizes, year built, lot dimensions, taxes and all other specifications are approximate.
Square footage source: Floorplan. Buyers and/or their agent are responsible for determining exact figures.
39 Stirling Macgregor Drive
Measurements and calculations are approximate To be used as guidelines only
WElcOME TO SOuThWEST SaiNT aNDREWS.
Once you step into Southwest Saint Andrews, you’ll feel like you’ve entered a whole new world. The neighbourhood boasts an eclectic mix of homes, ranging from the charm of Victorian architecture to the modern, sleek designs of today. Sports lovers will appreciate the proximity to St. Andrew’s Estates Pool and Tennis Courts, while families will love spending time at Willard Park and Stirling MacGregor Park, perfect for picnics, games, and outdoor activities. The area is renowned for its fantastic trails, cycling routes, and parks, offering something for everyone. And with top-rated schools such as Tait St, St. Andrew’s, and Southwood public schools, and St. Augustine and St. Gregory Catholic schools, families can rest assured that their children will receive a quality education. Experience the best of both worlds in Southwest Saint Andrews, where city convenience meets rural tranquility.
weLCOMe tO CaMbridge, On!
Cambridge was formed in 1973 with the amalgamation of the towns of Galt, Hespeler and Preston.

fuN facTS.
- 22% of the population is under 14, average age in Cambridge 35
- Cambridge has 365 hectares of parkland, 99 parks, over 140 sports fields, and many golf courses
- The city has over 70 km of urban and natural trails, 18 km of which run along the Grand and Speed Rivers
call/TExT
1 (800) 617-0090

EMail info@kormendytrott.com
WEbSiTE
kormendytrott.com
SOcial
Instagram.com/kormendytrott
Facebook.com/kormendytrott
tiktok.com/@kormendytrott
Youtube.com/kormendytrott
Pinterest.com/kormendytrott
Issuu.com/kormendytrott
SoundCloud.com/KTRealty
