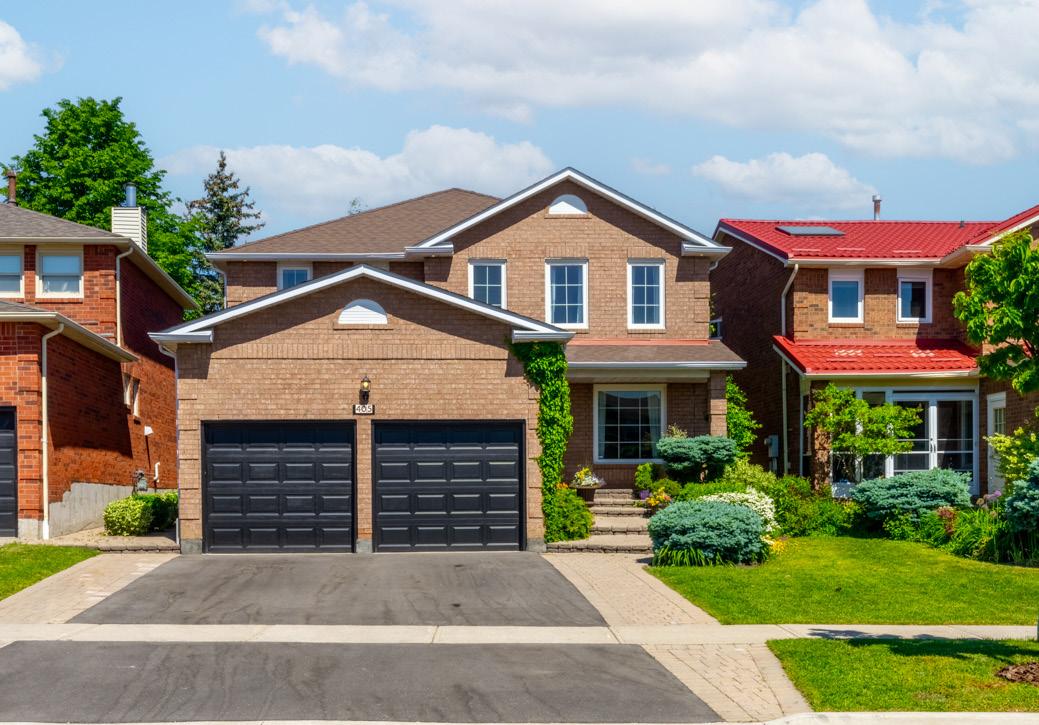


4 bedrooms 4 baThs 2,563 sq.fT 4 paRKiNg


“ThE KiTchEN is ThE hEaRT Of ThE hOME ”







4 bedrooms 4 baThs 2,563 sq.fT 4 paRKiNg


“ThE KiTchEN is ThE hEaRT Of ThE hOME ”














§ All brick exterior
§ Dimmable soffit lights
§ Double-wide driveway with double car garage
§ Interlock stone front steps and walkways
§ Fully-fenced backyard with interlock stone patio
§ Newly paved driveway - 2023
Gr O und Fl OO r
§ Double door coat closet
§ Meticulously crafted, artisanal crown molding and baseboards
§ Freshly painted throughout
§ Gleaming Mirage Oak hardwood floors
§ Family room featuring elegant wood burning fireplace overlooking kitchen
§ Distinguished dining room open to kitchen
§ Inviting separate living room with large window overlooking landscaped front yard
§ Upgraded light fixtures throughout
KitChen
§ Expansive updated open-concept kitchen with abundant storage options
§ White shaker style soft close cabinets with valance and under cabinet lighting
§ Wrap-around peninsula with additional bottom storage on both sides
§ Quartz countertop and backsplash
§ Undermount double bowl stainless steel sink
§ Single hole pull-out faucet with integrated vegetable sprayer
§ Window above sink overlooking beautifully landscaped backyard
§ Double-door pantry
§ Modern stainless steel appliances
— Kenmore® refrigerator with bottom freezer
— KitchenAid® gas stove with self clean oven
KitchenAid® range hood
KitchenAid® whisper quiet + dishwasher
§ Large eat-in kitchen area with access to backyard
§ Seamless access to garage
§ Tiled floors
§ Maytag® washer and dryer
§ Whirlpool® laundry storage tower
§ Upper cabinets for storage
§ 2-door laundry cabinet with basin and faucet
Four bedrooms | Two bathrooms
Primary Bedroom:
— Double door entry
Oversized walk-in closet
4 piece ensuite including wide vanity, whirlpool deep soaker tub, separate shower and water closet
Large windows overlooking backyards
Second Bedroom:
4 piece semi-ensuite
Large walk-in closet with window
§ Pot lights throughout
§ Inviting rec room with pool table
§ Large family room with gas fireplace
§ Sanyo Z4 LCD projector with 100” built-in screen and speaker
§ Onkyo stereo system
§ Separate den
§ 2 piece bathroom
§ Workshop and utility room
§ High efficiency furnace
Mis C ellane O us
§ Central vacuum with accessories - 2022
§ Central air conditioning - 2022
§ Garage door opener (x2) with remote controls
§ Garage access to laundry room
§ Wired alarm system
§ Direct energy upgraded attic insulation2023
§ Rental Items: hot water tank
*Room sizes, year built, lot dimensions, taxes and all other specifications are approximate. Square footage source: Floorplan. Buyers and/or their agent are responsible for determining exact figures.
Measurements and calculations are approximate To be used as guidelines only
Welcome to Hurontario, a vibrant neighbourhood in Mississauga that seamlessly blends urban convenience with suburban charm, making it ideal for families, professionals, and retirees alike. Its prime location offers easy access to highways 401, 403, and the QEW, ensuring smooth commutes to Toronto and beyond. Residents enjoy a wide array of shopping and dining options, from the expansive Square One to local restaurants and cafes. The area boasts beautiful parks like Heritage Hills and Century City, as well as recreational facilities at the Mississauga Valley Community Centre, along with excellent schools that provide top-notch education. Hurontario’s rich cultural diversity is celebrated through community events and festivals, fostering a welcoming and friendly atmosphere. With a diverse real estate market offering modern condos, townhouses, and spacious family homes, along with ongoing development projects, Hurontario remains a desirable place to invest. Discover why Hurontario is more than just a place to live; it’s a community where you can thrive, offering an unparalleled quality of life.

NAHANI WAY PS (JK - 5)
235 Nahani Way (905) 507-4044
BRISTOL ROAD MIDDLE SCHOOL (6-8)
210 Bristol Rd E (905) 755-9809
ST JUDE CES (JK - 8)
175 Nahani Way (905) 568-3720
ST FRANCIS XAVIER CSS (9 - 12)
50 Bristol Rd W (905) 507-6666
HEARTLAND TOWN CENTRE
MISSISSAUGA VALLEY COMMUNITY CENTRE
— Ice Rink, Fitness Centre, Gymnasium, Indoor Pool, Library, Room rentals
FRANK MCKECHNIE COMMUNITY CENTRE
— Indoor pool, Library, Gymnasium, Activity Studio

call/TExT
1 (800) 617-0090
info@kormendytrott.com
WEbsiTE kormendytrott.com
sOcial
Instagram.com/kormendytrott
Facebook.com/kormendytrott
tiktok.com/@kormendytrott
Youtube.com/kormendytrott
Pinterest.com/kormendytrott
Issuu.com/kormendytrott
SoundCloud.com/KTRealty