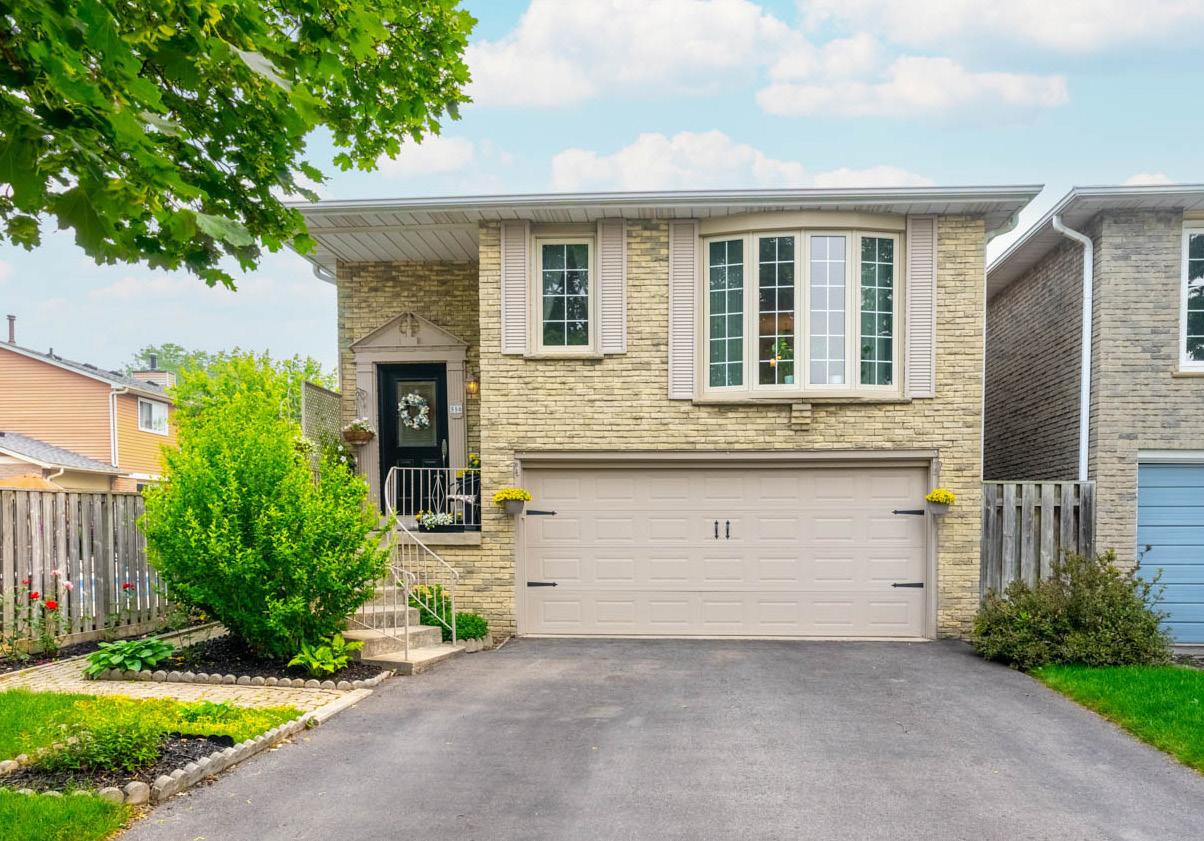

550 BEavER CT




“ThE KiTChEN is ThE hEaRT Of ThE hOME ”





upper level






lower level

what ' s included


Main Leve L
§ Sunken, tiled foyer with coat closet & art niche
§ Living and dining room with laminate floors (2018), bow window, and crown moulding Kitchen (Renovated 2018)
§ Shaker-style cabinetry package
§ Peninsula with storage
§ Granite countertop
§ Undermount double-basin sink
§ Moen® faucet with rinse head
§ Reverse osmosis water filtration tap
§ Mixed-tile backsplash
§ Powered window shades
Appliances
§ Kenmore® refrigerator
§ Panasonic® microwave
§ Kenmore® five-burner gas range
§ Bosch® built-in dishwasher
Upper Leve L
§ Three bedrooms | One bathroom
§ Four-piece semi-ensuite washroom
§ Linen closet
L O wer Leve L
§ Four-piece washroom
§ Family room with remote-controlled Napoleon® gas fireplace (2017) with brick surround & glass sliding doors to the backyard
§ Laundry room with laundry tub and included LG® washer and dryer (2018) with pedestals, plus garden door to the backyard
§ Den/home office
Base M ent 1
§ Door to the garage (2023)
- Double garage with Steel-Craft® electric opener and insulated overhead door
§ Storage room
§ Mechanical room
Base M ent 2
§ Office
§ Rec room with gas fireplace (2017), stone surround, wood mantle, and recessed lighting
O U tside
§ Double-wide driveway with no sidewalk
§ Brick and aluminum siding construction
§ Gardens and walkway to the backyard
Backyard
§ Fully fenced
§ Composite deck
§ Pond
Mis C e LL ane OU s
§ New shingles in 2016
§ Toilets, sinks and bathtubs (2016)
§ New chimney and roof exhaust (2017)
§ R50 attic insulation (2018)
§ Leaf Fitter – roof gutter sealant & secure (2021)
§ Furnace and air conditioning (2019)
*Room sizes, year built, lot dimensions, taxes and all other specifications are approximate. Square footage source: Floorplan. Buyers and/or their agent are responsible for determining exact figures
WElCOME TO ThE TiMBERlEa NEighBOuRhOOD!
Timberlea is a mature neighbourhood in the north-central part of Milton’s urban core. Derry Road binds the area to the south, Main Street E. to the north, Ontario Street and a park and trail system to the West and Thompson Rd. to the East. Double-car garages, larger driveways, and larger lots with mature trees are unique features of Timberlea that you will not find in many of the newer neighbourhoods of Milton.
Timberlea has many neighbourhood parks and four schools. Everything from shopping plazas with restaurants to recreation centres is nearby. You will love the short distance to the Milton GO Station and the 401 if you are a commuter.
weLCOMe tO MiLtOn, OntariO!
Milton is one of Canada’s fastest growing municipalities. The population more than tripled from 2001 to 2012 when it exceeded 100,000.
fuN faCTs.
- 2017 Median Age: 34
2031 Estimated Population: 228,000
- Average Household Income: $114,495
- Green and Recreational Space are more than double anywhere in the GTA
- 73% of residents have post secondary education

s C h OO ls.
E.W. FOSTER (JK - 5)
320 Coxe Boulevard (905) 878-1953
SAM SHERRATT (6 - 8)
649 Laurier Avenue (905) 878-0575
OUR LADY OF VICTORY (JK - 8)
540 Commercial Street (905) 876-4379
CRAIG KIELBURGER (9 - 12)
1151 Ferguson Drive (905) 878-0575
BISHOP P.F. REDING (9 - 12)
1120 Main Street East (905) 875-0124
LAURIER PARK
- Soccer field
- Paved Walking /Biking Path
- Kids Playground/Splash Pad
MILTON MALL
- Lowe’s Home Improvement
- Banking: BMO & RBC
- FIT 4 Less
- Dollarama
- Food Court
DERRY CENTRE
- Grocery: Food Basics & Ethnic Supermarket
- Dairy Queen
- Scotiabank
- Mutt Life Pet Store
LOCAL PUBS AND RESTAURANTS
- Rad Brothers
- Ned Devine’s
- Eggsmart
- St. Louis Bar and Grill
- And more!
MILTON GO STATION
HWY 401
HWY 407
Call/TExT
1 (800) 617-0090
EMail info@kormendytrott.com

WEBsiTE
kormendytrott.com
sOCial
Instagram.com/kormendytrott
Facebook.com/kormendytrott
tiktok.com/@kormendytrott
Youtube.com/kormendytrott
Pinterest.com/kormendytrott
Issuu.com/kormendytrott
SoundCloud.com/KTRealty
