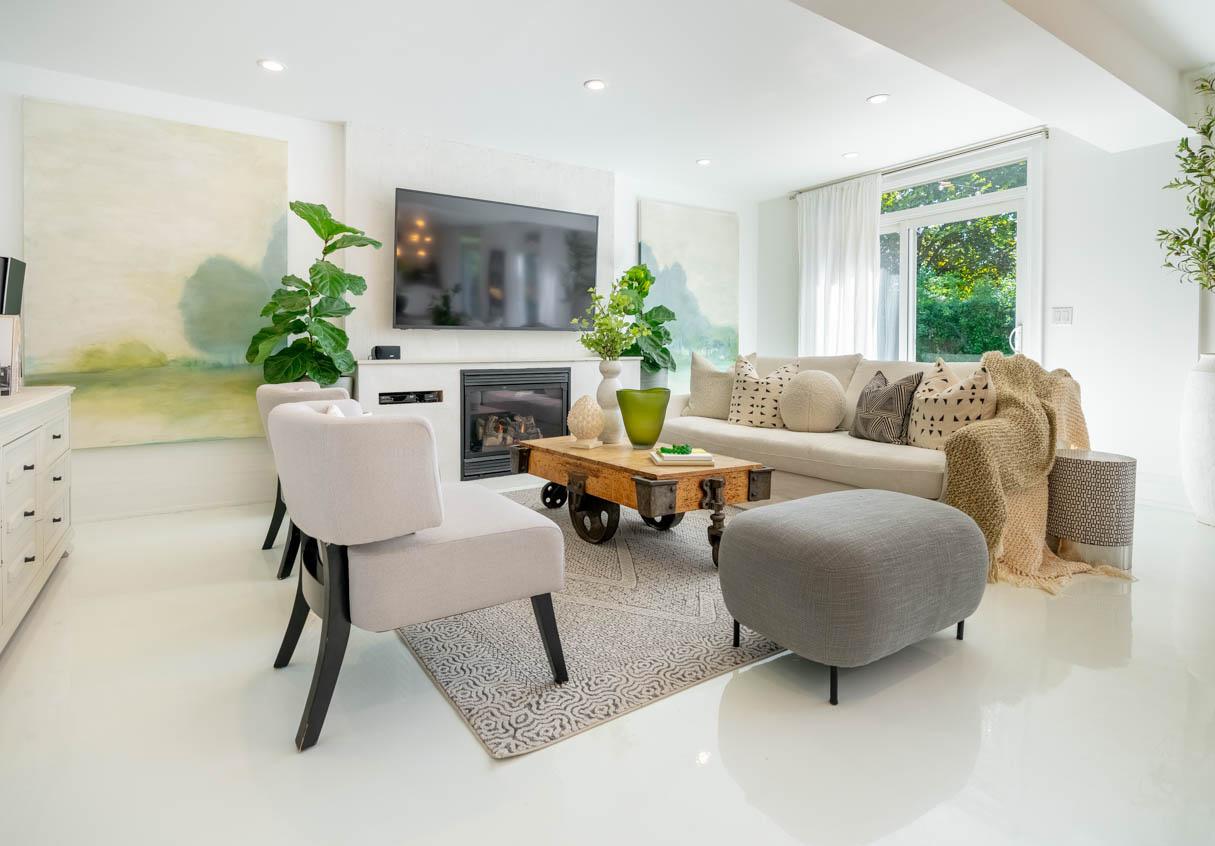

564 BROcK cOuRT




“ThE KiTchEN is ThE hEaRT Of ThE hOME ”


main floor



second floor





Basement



Outside
§ Board and batten exterior
§ Quiet, family-friendly court
§ Three-car driveway with no sidewalk
§ Fully fenced
§ 11 x 6 ft. Garden Shed
§ Covered, wrap-around porch w/ recessed lighting
§ Stone, wood-burning pizza oven
§ Fire pit
§ Gas line for BBQ
Gr O und Leve L
§ Front door with sidelites
§ Warm, epoxy-coated concrete flooring with radiant heating
§ 9-inch baseboard throughout
§ Recessed lighting
§ Guest Suite:
what ' s included
- One bedroom with Berber carpet
- Three piece ensuite with pedestal sink, and walk-in shower with glass-sliding doors and rain-shower head

§ Pine Staircase with glass railing
§ Gas fireplace in living room
§ Powder room:
- Floating granite counter top
- Polished drain pipes
- Single-lever faucet with marble, vessel sink
§ Three glass sliding doors with transom window to the backyard
Kit C hen
§ High-gloss, flat-panel cabinetry
§ Quartz countertop
§ Island:
- Waterfall quartz countertop
- Undermount, flat-bottom sink with single lever faucet and extending rinsehead
- Microwave shelf
§ Counter-depth pantry with barnboard door
§ Plaster backsplash
§ Backsplash niche with lighting
§ Stainless steel appliance package;
- Viking® gas stove with 5-burners
- Cyclone® range hood
- Counter-depth, Samsung® refrigerator
- Samsung® dishwasher
- RCA® microwave
s e CO nd Leve L
§ 4 Bedrooms | 2 Bathrooms
§ Chevron, pine flooring
§ 9-inch baseboard
§ Pot lights throughout
§ Skylights
§ Primary suite
- Walk in closet with custom cabinetry
§ Primary ensuite
- Freestanding bathtub with chrome, UBERHAUS® faucet
- Floating vanity with double vessel sinks and wall-mounted UBERHAUS® faucets
- Large walk in glass shower with double UBERHAUS® rain shower heads
- Floor-to-ceiling 12-inch x 24-inch tile
§ Main bath
- 4 piece, freestanding bathtub with UBERHAUS faucet, walk in glass shower with unique subway tile, UBERHAUS rain showerhead, sky light
§ Laundry room
- Barn door entry
- LG® inverter DirectDriveTM washer and dryer
- Floating shelving
- Recessed lighting

Base M ent
§ Two-bedroom apartment
§ Side entrance from covered porch
§ Pot lights throughout
§ Laminate flooring
§ Separate laundry with washer/dryer
§ 3-piece washroom
- Walk in, class shower with 12 x 24” tile
- Vanity with vessel sink
KITCHEN
§ Raised-panel cabinetry
- Fridge gable with extended upper cabinets
- Pantry
- Upper cabinets with valence
§ Granite countertops
§ Subway tile backsplash
§ Double, undermount sink
§ 12 x 24 tiled flooring
§ White appliance package including over-therange microwave
Mis C e LL ane O us
§ Windows and doors replaced (2016)
§ Central vacuum with attachments
§ Ground-level bedroom closet can be removed to access the basement
§ Garage door opener with remote
FRONT EXPOSURE North East
2022 PROPERTY TAXES $6,401.45
HEAT SOURCE
*Room sizes, year built, lot dimensions, taxes and all other specifications are approximate. Square footage source: Floorplan. Buyers and/or their agent are responsible for determining exact figures.
WElcOME TO DORsET paRK.
Dorset Park is a highly sought after area of Milton and is known and desired for its quiet and mature community feeling. Large lots and mature trees, parks and walking trails are just some of the many features you will find in this family-friendly neighbourhood . Dorset Park is located close to a wide variety of amenities such as; shopping, highways, The Go Station, Community Centres and much more making it convenient for its residence.
WeLCOMe tO MiLtOn, OntariO!
Milton is one of Canada’s fastest growing municipalities. The population more than tripled from 2001 to 2012 when it exceeded 100,000.
fuN facTs.
-
2017 Median Age: 34
2031 Estimated Population: 228,000
- Average Household Income: $114,495
- Green and Recreational Space are more than double anywhere in the GTA
- 73% of residents have post secondary education

sch OO ls.
ROBERT BALDWIN ELEMENTARY (JK - 5)
180 Wilson Drive, Milton (905) 878-8833
W.I. DICK MIDDLE SCHOOL (6 - 8)
351 Highside Drive, Milton (905) 878-8119
MILTON DISTRICT HIGH SCHOOL (9 - 12)
396 Williams Avenue, Milton (905) 878-2839
HOLY ROSARY CATHOLIC (JK - 8)
141 Martin Street, Milton (905) 876-1121
BISHOP P. F. REDING CSS (9 - 12)
1120 Main Street East, Milton (905) 875-0124
i T i E s.
RIOCAN CENTRE MILTON
- Home Depot
- Popeye’s
- CIBC
- The Beer Store
- Longo’s
- PetSmart
- LA Fitness
- Cineplex
- And More…
MILTON COMMON
- Real Canadian Superstore
- Tim Hortons
- Starbucks
- Dollarama
- TD Canada Trust
- LCBO
- Baskin Robbin’s
- East Side Mario’s
- And more…
FIRSTONTARIO ART CENTRE & MILTON LEISURE CENTRE
MILTON GO STATION
HWY 401
HWY 407
call/TExT
1 (800) 617-0090
EMail info@kormendytrott.com

WEBsiTE
kormendytrott.com
sOcial
Instagram.com/kormendytrott
Facebook.com/kormendytrott
tiktok.com/@kormendytrott
Youtube.com/kormendytrott
Pinterest.com/kormendytrott
Issuu.com/kormendytrott
SoundCloud.com/KTRealty
